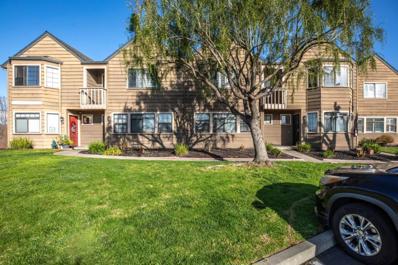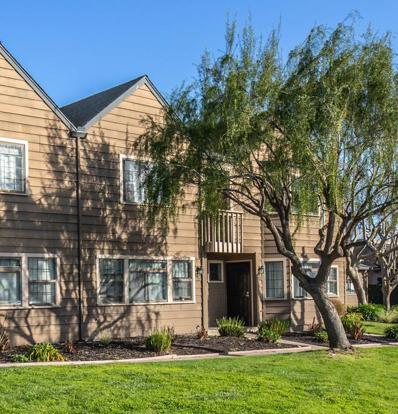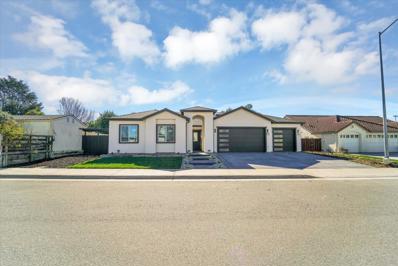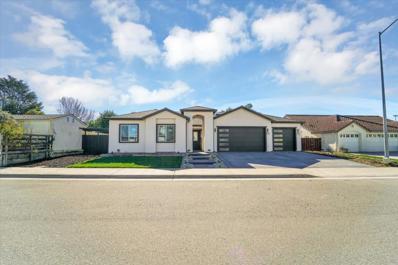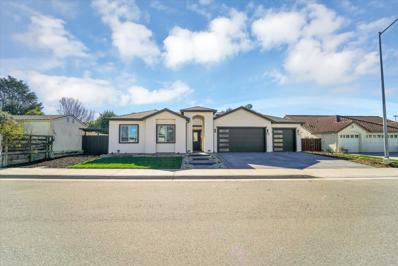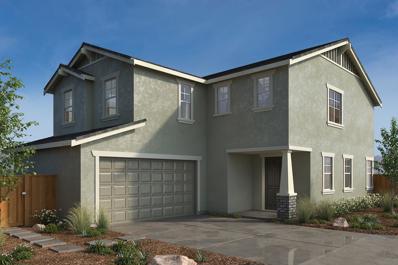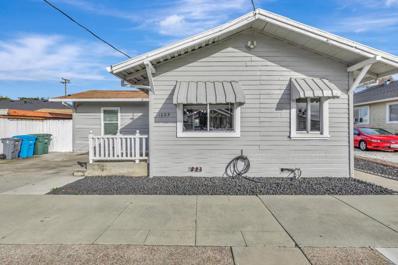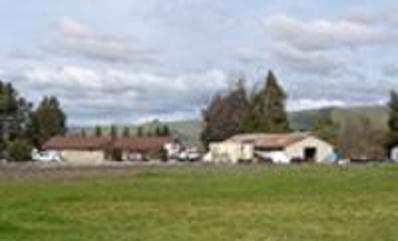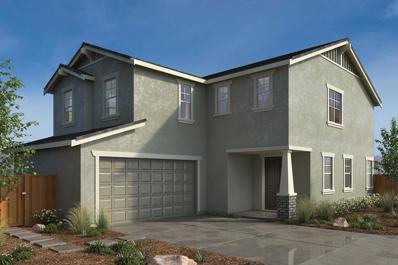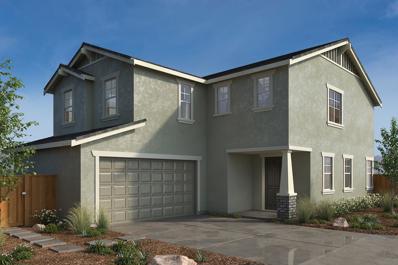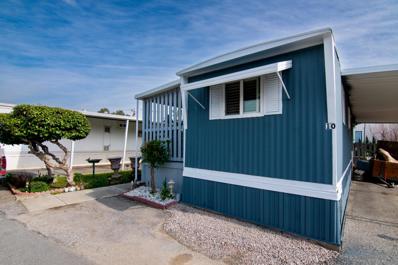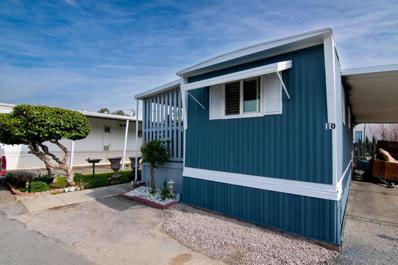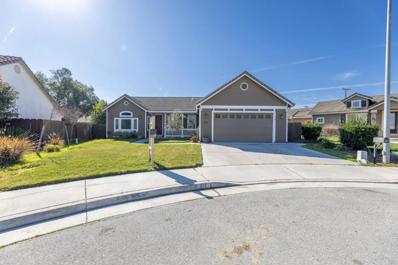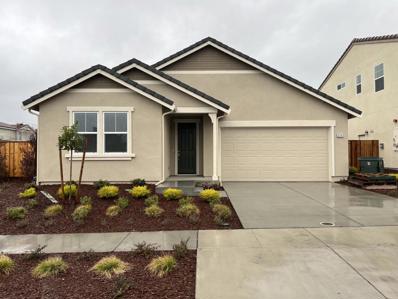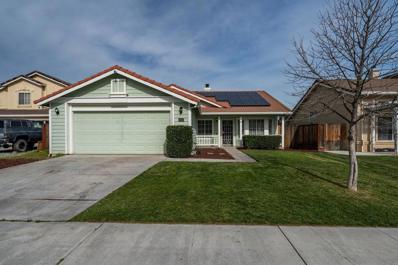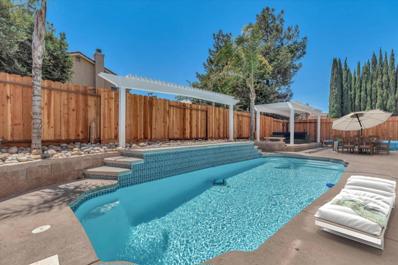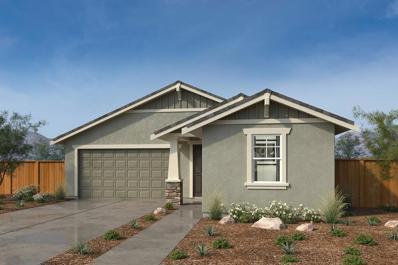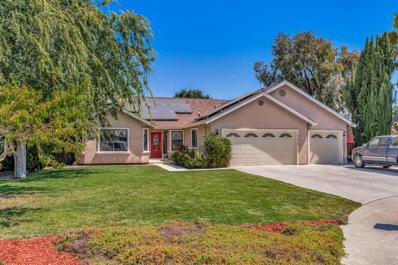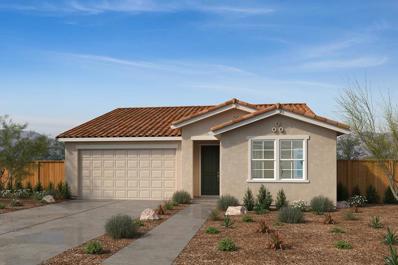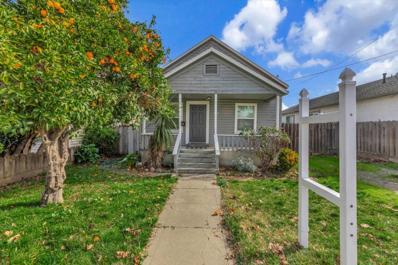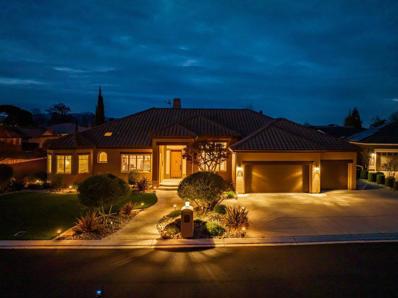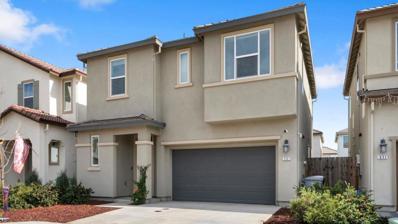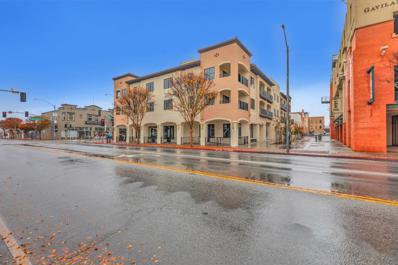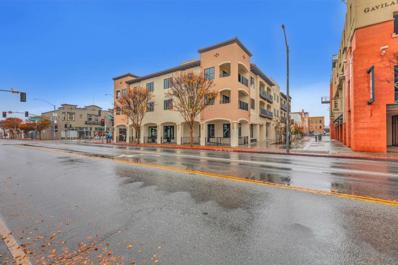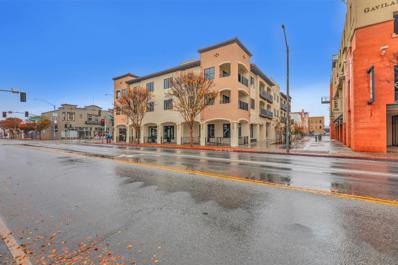Hollister Real EstateThe median home value in Hollister, CA is $780,000. This is higher than the county median home value of $515,100. The national median home value is $219,700. The average price of homes sold in Hollister, CA is $780,000. Approximately 59.09% of Hollister homes are owned, compared to 37.07% rented, while 3.84% are vacant. Hollister real estate listings include condos, townhomes, and single family homes for sale. Commercial properties are also available. If you see a property you’re interested in, contact a Hollister real estate agent to arrange a tour today! Hollister, California has a population of 37,182. Hollister is more family-centric than the surrounding county with 41.48% of the households containing married families with children. The county average for households married with children is 37.33%. The median household income in Hollister, California is $77,823. The median household income for the surrounding county is $80,760 compared to the national median of $57,652. The median age of people living in Hollister is 32.6 years. Hollister WeatherThe average high temperature in July is 81 degrees, with an average low temperature in January of 38.2 degrees. The average rainfall is approximately 13.2 inches per year, with 0 inches of snow per year. Nearby Homes for Sale |
