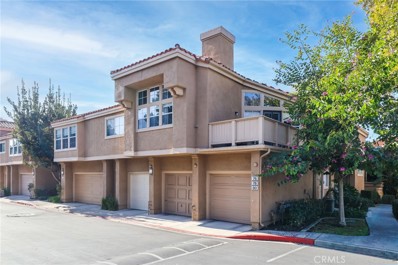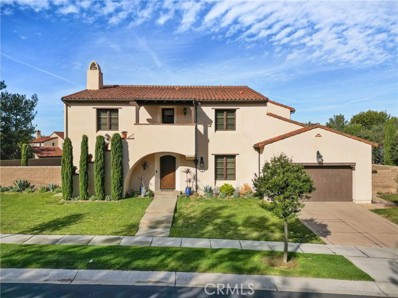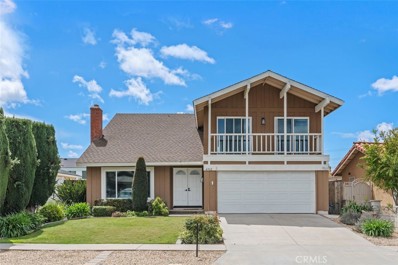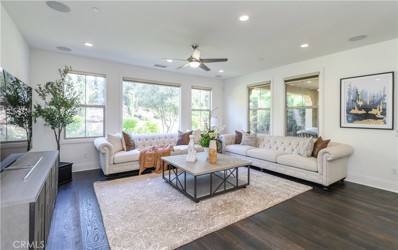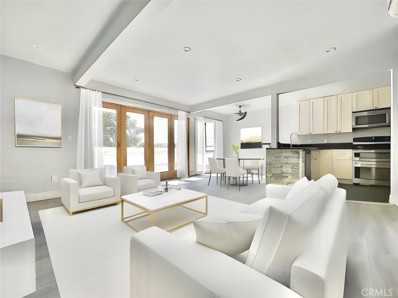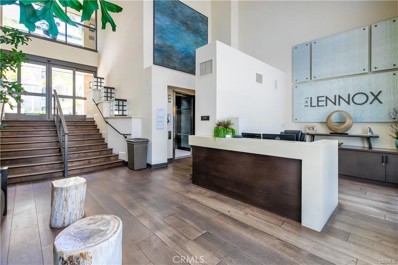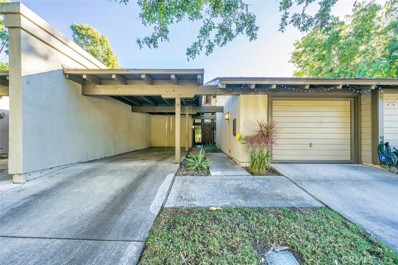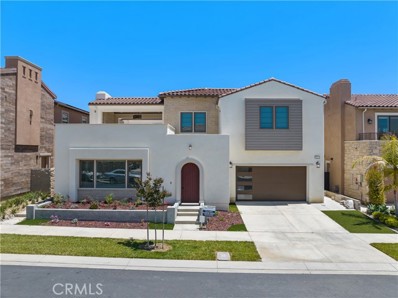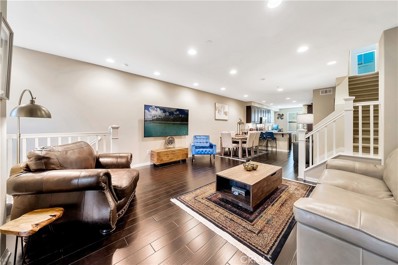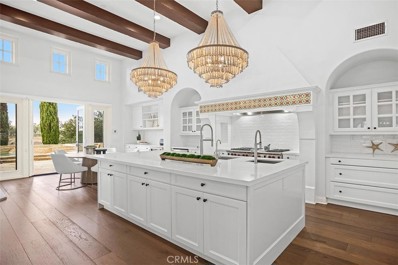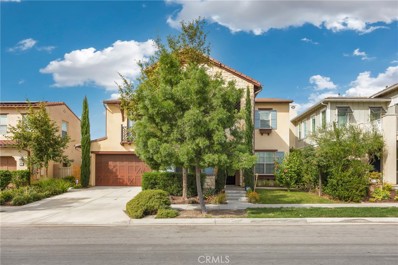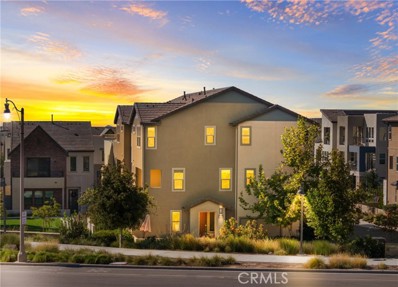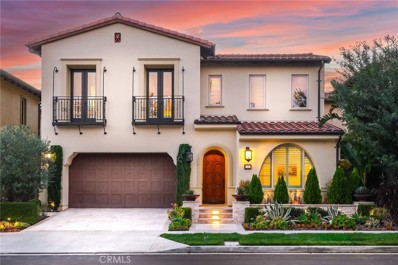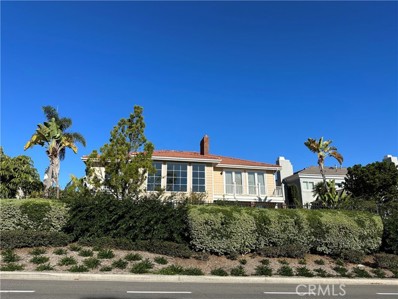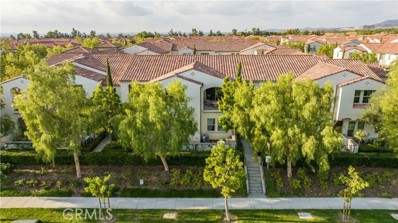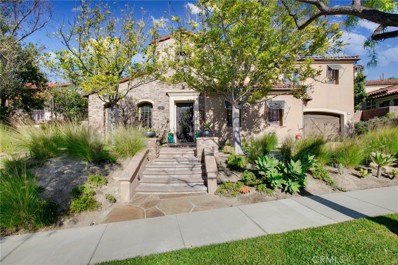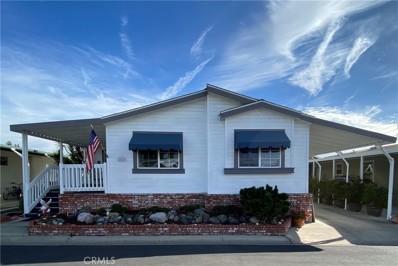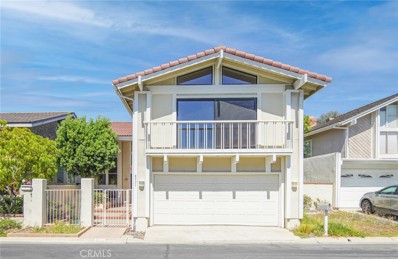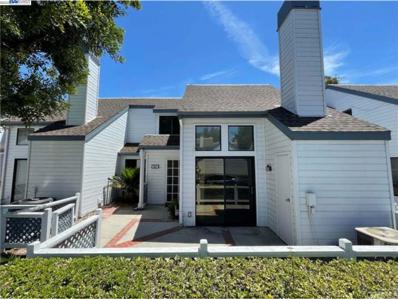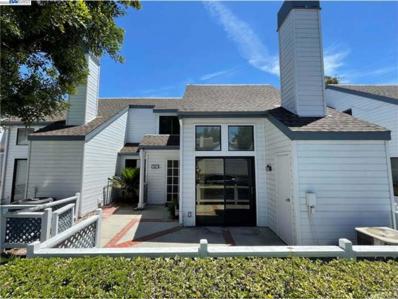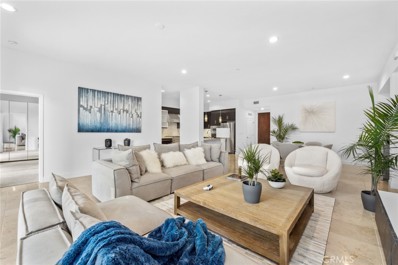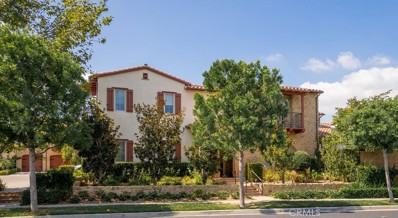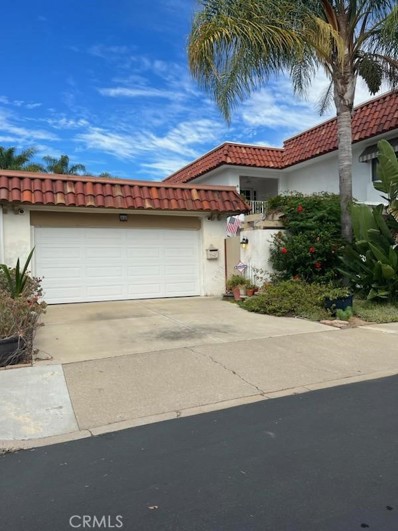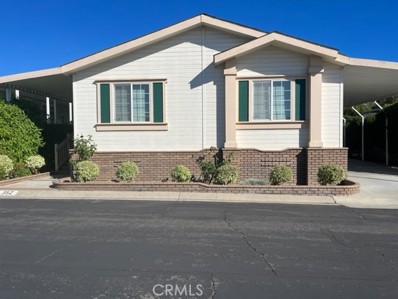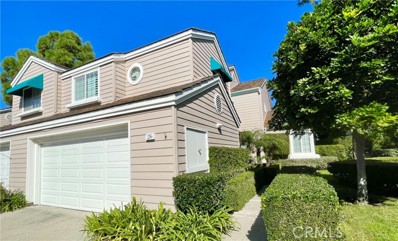Irvine CA Homes for Sale
$998,000
80 Magellan Aisle Irvine, CA 92620
- Type:
- Condo
- Sq.Ft.:
- 1,679
- Status:
- Active
- Beds:
- 3
- Year built:
- 1989
- Baths:
- 2.00
- MLS#:
- OC23220243
ADDITIONAL INFORMATION
Welcome to the Desirable Irvine Neighborhood of Northwood Villas, where Elegance meets Tranquility. This Remodeled, Corner Unit Townhome is a 3 Bedroom 2 Bathroom Residence offering a Stylish and Inviting Living Space. Upon entering, you will be greeted by Luxury Vinyl Wide Plank Flooring that flows seamlessly throughout the entire home, Cathedral Ceilings, and Large Windows Creating an Abundance of Natural Light and Welcoming Ambiance. The kitchen is Light and Bright featuring Gorgeous Quartz Countertops and Stainless Steel Appliances. Enjoy the comfort of outdoor dining just off the kitchen on your Private Outdoor Deck. The Great Room is Spacious and Inviting with a Charming Mosaic Tile Fireplace, ideal for the family gatherings. Discover the Primary Suite Retreat with Vaulted Ceilings, a Tranquil Outdoor Balcony overlooking Lush Trees, and a Spacious Primary Bathroom. There are 2 Additional Bedrooms, Full Bathroom, and Laundry Room that round our the second floor. Enjoy Community Amenities—exclusive to Northwood Villas residents—private Pool, Spa, and BBQ Picnic destinations. Award-winning Irvine Unified School District (zoned Northwood High) and just minutes from Irvine Spectrum Center, Cypress Village Shopping Center, Five Points Amphitheater, Oak Creek Golf Course, Jeffrey Trail, & the I-5 Freeway! You Will LOVE Living Here!
$8,500,000
29 Grandview Irvine, CA 92603
- Type:
- Single Family
- Sq.Ft.:
- 6,259
- Status:
- Active
- Beds:
- 6
- Lot size:
- 0.33 Acres
- Year built:
- 2006
- Baths:
- 7.00
- MLS#:
- OC23221127
ADDITIONAL INFORMATION
Constructed by Laing Luxury Homes, this La Cima Plan 3 is a grand 6-bedroom, 6.5-bathroom residence located on one of the highest elevated lots in the gated hills of The Summit at Turtle Ridge, one of Irvine's most prestigious communities adjacent to Newport Coast. With 6,259 sq.ft of living space, the home features an expansive, open floor plan, a private corner cul-de-sac location, and high-end appointments fit for even the most discerning buyer. The layout includes dual entries, oversized living and dining rooms, 2 guest suites, a media room, a library, and a bonus room. The kitchen offers professional-grade Thermador and Wolf appliances, a butler’s secondary prep kitchen, two Subzero refrigerators, two Bosch dishwashers, a Thermador warmer, KitchenAid microwave, two Franke sinks, and a water faucet over the stove. The home's interior layout also includes a generous family room, breakfast nook, laundry room, and two fireplaces leaving little to be desired. The Grande master suite boasts a circular retreat, large balcony, walk-in closet, and a spa-like bathroom. You will also enjoy beamed ceilings, travertine, and hardwood floors, a rare 14,200+ sq. ft lot with patio, lawn, and plenty of space to create the backyard oasis of your dreams. The home also includes a 3-car garage, and resort style community amenities, including two pools, a fitness center, playgrounds, a clubhouse, a theatre room, hiking trails, and much more. Turtle Ridge is within walking distance of the award-winning Vista Verde (K-8), the highly renowned TVT, and University High School, homes such as this are seldom available. Home has been virtually staged
$1,688,800
4992 Barkwood Avenue Irvine, CA 92604
- Type:
- Single Family
- Sq.Ft.:
- 2,326
- Status:
- Active
- Beds:
- 4
- Lot size:
- 0.11 Acres
- Year built:
- 1971
- Baths:
- 3.00
- MLS#:
- OC24059538
ADDITIONAL INFORMATION
Welcome to this beautifully RENOVATED 4-BEDROOM plus BONUS room home nestled in the serene El Camino Glen community. Boasting a thoughtful layout with a DOWNSTAIRS BEDROOM and bathroom, this residence has been meticulously updated to offer modern comforts and style throughout. Upon entry, you are greeted by brand NEW luxury vinyl plank FLOORING that flows seamlessly throughout the entire downstairs. NEW dual pane WINDOWS and sliders flood the home with natural light while providing energy efficiency. The addition of sleek 5-inch baseboards, designer colored paint, white washed brick fireplace, new lighting and fixtures add to the modern vibe. The heart of this home is the newly REMODELED KITCHEN, featuring crisp white shaker cabinets, pristine white quartz countertops, and a stylish backsplash. Equipped with new stainless steel appliances, including a gas range and dishwasher, this kitchen is a chef's dream. LED recessed lighting and a picture window with a view of the backyard illuminates the space. Upstairs, you'll find plush new carpeting and upgraded raised panel interior doors with new knobs throughout. The master suite boasts a newly RENOVATED BATHROOM with a dual sink vanity, new fixtures, and a beautifully tiled shower with a new shower door. The guest bathroom, designed in a convenient jack and jill layout, features a new vanity, sink, and fixtures. Additional upgrades include remodeled bathrooms, new toilets, and a whitewashed fireplace for cozy evenings. The home also benefits from a newer HVAC system, AC, and water heater, ensuring year-round comfort and efficiency. Situated on an interior tract location, the home offers an OVERSIZED BACKYARD complete with a lush lawn a mature citrus tree, perfect for outdoor entertaining and relaxation. With its impeccable updates and desirable location, this El Camino Glen home presents a rare opportunity for effortless living, close walking distance to Irvine High School, Heritage Park, shops, restaurants, and easy access to the freeway. Don't miss your chance to make it yours!
$2,990,000
119 Kennard Irvine, CA 92618
- Type:
- Single Family
- Sq.Ft.:
- 4,035
- Status:
- Active
- Beds:
- 4
- Lot size:
- 0.16 Acres
- Year built:
- 2015
- Baths:
- 5.00
- MLS#:
- OC23222995
ADDITIONAL INFORMATION
This single house offers a spacious floor plan with TWO PRIMARY SUITES,including ONE ON THE MAIN LEVEL with a mini kitchen and a separate entrance. Other Two kitchens also on the first floor. One kitchen has a huge stone island, quart countertops, beautiful backsplash, double oven, stainless steel Wolf appliances including a six-burner stove, two built-in refrigerators, spacious pantry. Experience luxurious living in this classically designed modern home with 4 bedrooms with loft and many windows that remain light and bright all day. Each bedroom has its own bathroom. The living space for the family, gracefully flows into the 4-panel sliding doors opens to large stunning backyard. The master bathroom features a walk-in shower, tub, and double sinks, this is a great home Located in the most desired community of Great Park. All 8 clubhouses and parks can be assessed in one key-fob. Don’t miss this opportunity this home is a must see.
- Type:
- Condo
- Sq.Ft.:
- 922
- Status:
- Active
- Beds:
- 2
- Lot size:
- 0.02 Acres
- Year built:
- 1975
- Baths:
- 3.00
- MLS#:
- SW23217850
ADDITIONAL INFORMATION
Townhouse – New high-end ‘modern’ remodel Immaculate Upstairs Private Corner Unit – Dual (2) Master Bedrooms — 2-1/2 Baths — Bright Open Kitchen, Dining and Living area — Large Sunny Terrace with Gate (Pet friendly) — Walk-in closet — Private Garage — Large Outside Storage (Bikes, etc.) — Washer/Dryer — In-unit Laundry — Individual room AC/heating New: Wood & Tile floors — All windows and doors upgraded — Walls and ceiling renewed Crisp neutral paint — Updated Electric Fixtures and Recessed Lighting — Modern Cabinets, Fixtures and Black Granite Contemporary Glass Doors & Designer Tiled Showers … Located in Safest City, adjacent to Park/ Playground/Pool, walking distance to cutting edge schools, Pre-School across street, and close to Shopping and Restaurants — Near Irvine Spectrum and District — Close/easy access to I-5 — Short drive to John Wayne Airport and UCI
$1,800,000
402 Rockefeller Unit 407 Irvine, CA 92612
- Type:
- Condo
- Sq.Ft.:
- 2,250
- Status:
- Active
- Beds:
- 2
- Year built:
- 2014
- Baths:
- 3.00
- MLS#:
- OC23216803
ADDITIONAL INFORMATION
Perfect Fully Upgraded Homes In Irvine with PARK VIEW and Patio!!! New Luxury 2 Bedroom suite model home near airport with 24 hours security service. Beautiful entryway, Kitchen island, spacious Living room, dinning room with fireplace office interior laundry room with sink. All Viking brand: cooktop, microwave, oven, and dishwasher. Two parking spaces, fitness center, community room, outdoor fireplace, BBQ, park, amphitheater, basketball court, lobby ambassador, club house. WON'T LAST, ACT FAST!!!
$1,198,000
29 Montanas Este Unit 38 Irvine, CA 92612
- Type:
- Townhouse
- Sq.Ft.:
- 1,531
- Status:
- Active
- Beds:
- 2
- Year built:
- 1975
- Baths:
- 3.00
- MLS#:
- OC23215326
ADDITIONAL INFORMATION
A beautiful golf course single family residence with common walls in the Rancho San Joaquin Community in Irvine! The private entry courtyard welcomes you into the nice home. Dramatic vaulted ceilings make the living room and dining room full of natural light. Gorgeous kitchen with wood cabinetry, granite counters, newer stainless steel appliances, recessed lighting. Separate laundry room connects to the attached garage. Half bath is located on the main floor. Two master suites located on the lower floor make a private spacious space with updated full bathes. Private balcony and private patio all expand the space. Rancho San Joaquin is surrounded by a famous golf course and closed to the William Mason Park, University Town Center, UCI, shopping centers, hiking trails and beaches. It is convenient to access to 405, 55, 5 and 73 highways. Highly acclaimed Irvine School District makes the property valuable and University High School does high level service.
$4,850,000
57 Bellatrix Irvine, CA 92618
- Type:
- Single Family
- Sq.Ft.:
- 4,916
- Status:
- Active
- Beds:
- 4
- Lot size:
- 0.19 Acres
- Year built:
- 2019
- Baths:
- 5.00
- MLS#:
- OC23214786
ADDITIONAL INFORMATION
Enjoy the luxury, resort like home with NEXT-GEN in a 24 hr guard gated community in Altair. This 4,916sqft. home is conveniently located in a gigantic lot, features 4 beds, 4.5 baths with open floor plan. It boasts high ceilings, upgraded rich dark colored cabinetry, upgraded wood flooring, and a large private deck upstairs. Entering the gorgeous promise, you are greeted with a private courtyard, and a welcoming entry. Large living room connected with dining and Kitchen. Stylish gourmet kitchen includes a large, long island which can fit 10 people, custom oversized granite counter tops, built-in customized refrigerator with wine cooler, plenty of cabinetry up to the ceiling including some upgraded glass-fronted cases, WOLF stainless appliances with six burner stove, and a large walk-in pantry. The kitchen overlooks the large California room. The exciting large Next Gen with separate entry has its own retreat room, spacious bedroom suite with laundry on site. The separate courtyard between the Next-gen and the dining area can be converted and enclosed into an office. The upper bonus room is spacious and bright. Relax or entertain on the huge private deck with peek a-boo hill views. Indulge yourself in the spacious master bedroom with sparkling master bathroom featuring dual vanities, soaking tub and luxe glass-enclosed shower with seat, and lavish tile decorated on the whole shower wall. Two additional bedrooms each with its own upgraded quarter bathroom. Enjoy community pools, spas, playground, BBQ and trails. Rewarded School district. Close to Woodbury town center, Irvine Spectrum. Easy access to free ways.
$999,500
207 Native Spring Irvine, CA 92618
- Type:
- Condo
- Sq.Ft.:
- 1,354
- Status:
- Active
- Beds:
- 2
- Year built:
- 2015
- Baths:
- 3.00
- MLS#:
- OC23214515
ADDITIONAL INFORMATION
Welcome to your French Contemporary Style dream home in the beautiful high-end Portola Springs community in Irvine! Situated in a neighborhood setting with trees, street lamps and plenty of street parking for guests, this highly upgraded turnkey home offers 2 master bedrooms with 2.5 baths. Every bedroom is a private en suite with its own bathroom and closet- Master bathroom has dual vanity. Recessed lighting ability to dim throughout the home with high ceilings, crown molding, real oak wood in main living area and upgraded hardwood floors. Enjoy the open floor plan with the well-appointed kitchen that is equipped with stainless steel appliances with 6 burner stove, beautiful cabinets, plenty of storage and upgraded granite counters. Living area is well entertained with a balcony looking out to a quiet street with no neighbors in front. Oversized 2 -car attached tandem garage with direct access to entry level, extra space to be used as storage or work area. Upstairs stacked laundry to keep chores inside on the main level. Conveniently located walking distance to private community swimming pool, spa, clubhouse, playground, large spaces for relaxation, recreation, and socializing. Nearby Irvine Blvd, Portola Parkway, and two toll roads all provide easy access to shopping, restaurants, entertainment, and top awarded Irvine schools. Be part of this high-end Portola Springs community, one of Irvine's best and safe walkable communities!
$7,995,000
17 Prairie Grass Irvine, CA 92603
- Type:
- Single Family
- Sq.Ft.:
- 4,355
- Status:
- Active
- Beds:
- 4
- Lot size:
- 0.35 Acres
- Year built:
- 2002
- Baths:
- 5.00
- MLS#:
- NP23207314
ADDITIONAL INFORMATION
This chic and stylish Shady Canyon Villa has been beautifully remodeled. The sought-after floor plan spans a single level with magical views as backdrop with soaring ceilings and French doors at every turn. Stroll into a private front courtyard, which is ideal for al fresco entertaining and provides direct access to the separate guest house inclusive of a bedroom, bathroom, and living room. The beautiful main residence begins with an expansive suite of rooms for entertaining - including the stunning formal dining room that opens to the courtyard and family room with built-ins, fireplace - dual sided to the breakfast nook - and gazes out through a large romantic arched window to the glimmering pool and vistas of natural beauty. For the gourmet, a large-scale kitchen suite outfitted for the avid chef includes a center island for cooking and dining, a breakfast room, all clad in white quartz, designer pendants and white cabinetry. French doors open to the rear grounds creating a seamless indoor/outdoor venue evoking a carefree lifestyle with the peaceful views of the countryside and Strawberry Farms golf course, crystal pool with spa and water features, fireplace, barbecue grill station, and covered dining area. The indulgent master suite opens to the rear grounds as well and encompasses a retreat area, dual closets, and a bath with deep soaking tub and separate shower. Not to be missed and arranged on the same wing of the home are two secondary bedroom suites, bonus room and dedicated office or library. A three-car finished garage and laundry room complete this outstanding Villa residence. Life in Shady Canyon also includes the world-class amenities of this exclusive community, including the region's finest schools, pickle ball, swimming, tennis, golf, playground, clubhouse, hiking and biking trails, and 24/7 guard gate access.
$3,200,000
113 Tinker Irvine, CA 92618
- Type:
- Single Family
- Sq.Ft.:
- 3,388
- Status:
- Active
- Beds:
- 4
- Lot size:
- 0.14 Acres
- Year built:
- 2017
- Baths:
- 5.00
- MLS#:
- TR23202726
ADDITIONAL INFORMATION
THE BEST LOCATION IN THE GREAT PARK. THE FINEST AMENITIES IN SOCAL. PROUDLY PRESENTING AN ELEGANT HOUSE AT THIS WELL ESTABLISHED BEACON PARK, BY THE FAMOUS QUALITY BUILDER CALATLANTIC HOMES. THIS HOUSE ON A GENEROUSLY SIZED LOT HAS 4 BEDROOMS AND 4.5 BATHROOMS, FULLY EQUIPED, PLENTY OF "PREMIUM" UPGRADES: TESLA CHARGER READY. PANORAMIC DOOR CONNECTS NATURAL AIR AND LIGHTS FROM CALIFORNIA ROOM WITH THE GREAT ROOM. SUPERSIZED KITCHEN ISLAND WITH RICH COLORED BUTLERS GRANITE COUNTERTOPS. FULL WALL SOLID WOOD DOOR CABINETS. KITCHENAID PREMIUM AND PROFESSIONAL GRADE APPLIANCE PACKAGE. WALK-IN BUTLE'S PANTRY. 5.1 PREMIUM HOME THEATER SPEAKER PACKAGE. KOHLER KITCHEN SINK. STAIR/STEP LED LIGHTING PACKAGE WITH 3-WAY SWITCH. AND MANY MORE HIDDEN UPGRADES. NEAR SHOPPING CENTERS LIKE IRVINE SPECTRUM AND NOT FAR FROM BEACH EITHER. LIFE IS GORGEOUS HERE! In 3D showing: https://my.matterport.com/show/?m=MUqjJDNJUNs&mls=1
$1,390,000
248 Keeper Irvine, CA 92618
- Type:
- Townhouse
- Sq.Ft.:
- 2,173
- Status:
- Active
- Beds:
- 4
- Year built:
- 2021
- Baths:
- 4.00
- MLS#:
- OC23207174
ADDITIONAL INFORMATION
Just like A Model, all furniture is included, absolutely Turn-Key Condition. This sophisticated contemporary SMART Home resides within Bolero Community at Rise Park which is a luxury master-planned community in Great Park. This is an elegant three-level corner lot residence which offers 4 bedrooms, 3.5 bathrooms, generous 2,173 square feet of living space, and boasts the advantage of sharing only one common wall with a neighboring property. You will find a formal entryway, a 2-car attached garage, and a versatile bedroom/office with an en-suite bathroom on the main floor. The second level features a spacious open floor plan that includes a laundry room, a gourmet kitchen with quartz countertops, stainless steel appliances, and expansive sliding window panels that lead to a balcony, showcasing breathtaking panoramic views of the mountains and the community. This level also offers a convenient half bathroom for guests, making it ideal for indoor and outdoor entertaining.The top level is dedicated to a generously sized primary suite with a walk-in closet, two additional roomy bedrooms, and another full bathroom. This home is move-in ready and is situated within the Irvine Unified School District, conveniently adjacent to the newly developed Portola High School. For families with school-aged children, it's within a safe and short walking distance from Solis Park School (K-8). Additionally, residents can enjoy the amenities of the HOA, offering easy access to World-class resort amenities, including a sprawling recreation center, community pool, parks and playground. Sports enthusiasts will appreciate the Tennis, Basketball, Football, Volleyball courts available. The community also provides accessible parking for a third car or guests. Additionally, The Great Park Association offers a wide range of enjoyable activities for people of all ages, including exercise classes and festive holiday events. MUST SEE!
$3,980,000
22 Shadybend Irvine, CA 92602
- Type:
- Single Family
- Sq.Ft.:
- 4,191
- Status:
- Active
- Beds:
- 4
- Lot size:
- 0.12 Acres
- Year built:
- 2017
- Baths:
- 5.00
- MLS#:
- OC23206351
ADDITIONAL INFORMATION
Gorgeous MODEL-LIKE home located behind the guard-gates of The Groves in the luxury community of Orchard Hills! Owners spared no expense pouring in over 200K in premium UPGRADES including 20 OWNED solar panels! Premium LOT with NO HOMES behind or in front for ultimate privacy. As you enter the formal foyer, you will be greeted by the spectacular OPEN FLOORPLAN with soaring ceilings, gorgeous hardwood flooring, and stacked accordion doors that adorn the dining and living area. Stunning Chef-inspired kitchen features upgraded ceiling height European cabinetry, custom Quartz countertops, gorgeous stone backsplash, professional grade stainless steel appliances including Sub-Zero built-in refrigerator, 3 ovens, and a huge kitchen island that overlooks the Dining Room. You will also love the secondary PREP KITCHEN tucked away in the back which features an additional 6-burner stove, refrigerator, and separate dishwasher. The oversized kitchen island overlooks the Great Room, Formal Dining, and extended Conservatory. The Great Room features custom built-in speakers, a cozy fireplace and stacked doors that open up the walls completely to the California Room for contemporary INDOOR/OUTDOOR ENTERTAINING. Enjoy the PRIVATE SERENE BACKYARD beautifully landscaped with stone pavers, built-in BBQ, and a tranquil waterfall. Convenient MAIN FLOOR GUEST BEDROOM and FULL BATH for overnight guests PLUS a separate powder room. Escape upstairs to find a HUGE LOFT and 3 SPACIOUS bedrooms. Well appointed MASTER SUITE promises to pamper you in spa-like luxury. You will love the OVERSIZED Master Bath featuring DUAL VANITIES, SOAKING TUB, separate shower, and 2 large walk-in closets. There are two additional spacious bedrooms at the opposite end with their own baths. Spacious LOFT brings in lots of sunlight and is perfect as a media, play, or study room. Separate laundry room is conveniently located upstairs with lots of storage and a sink. GREEN features include 20 OWNED Solar Panels, pre-wired for electric car charging, and tankless water heater. Enjoy the 2-car attached garage with built-in storage and epoxy floors. Walking distance to Orchard Hills School and Shopping Center which includes Pavilions, Wells Fargo, and many dining options! Zoned for California Distinguished Tustin Unified Schools. This model-like home is a rare opportunity at this price!
$4,850,000
4 Sunpeak Irvine, CA 92603
- Type:
- Single Family
- Sq.Ft.:
- 4,782
- Status:
- Active
- Beds:
- 5
- Lot size:
- 0.24 Acres
- Year built:
- 1986
- Baths:
- 5.00
- MLS#:
- OC23204018
ADDITIONAL INFORMATION
A breathtaking view at this stunning home! This luxurious 5-bedroom, 4.5-bath residence in the esteemed Turtle Rock Custom community atop the hill is truly remarkable. Positioned on one of the three exclusive cul-de-sac streets dedicated to custom homes, this outstanding property offers stunning features, including expansive vistas of the hills, the picturesque Canyon Golf Course, and the enchanting city lights at night. The architectural design is timeless, boasting exquisite interior details and top-tier finishes. Upon entering the grand foyer, you'll be welcomed by a striking, sweeping staircase and soaring two-story high ceilings in the living room. The great room includes a cozy fireplace, and there's also a formal dining room, a separate living room with its own fireplace, a well-appointed library/office with yet another fireplace, and a bonus room. The main floor conveniently features a private guest suite. On the second floor, the spacious Master Suite boasts high ceilings, Golf Course and rolling hills views, a custom vanity, a jetted tub, and a separate shower in the master bathroom. The second floor is further enhanced by two other generously sized bedroom suites and a fourth bedroom. The kitchen, a haven for chefs, is adorned with granite countertops, two large built-in islands for preparation and entertainment, and a custom Subzero refrigerator, complemented by a practical walk-in pantry. Just across the street, you'll find a community pool and a park area. The property falls within the acclaimed Irvine School District, with University High School and Rancho San Joaquin Middle School. Located close to all amenities, this estate epitomizes the pinnacle of luxury living.
$1,299,000
715 Trailblaze Irvine, CA 92618
- Type:
- Condo
- Sq.Ft.:
- 1,667
- Status:
- Active
- Beds:
- 2
- Year built:
- 2016
- Baths:
- 3.00
- MLS#:
- OC24013059
ADDITIONAL INFORMATION
A LUXURIOUS HOME to live in! Former MODEL HOME of the Vine in the Irvine's Village of Portola Springs, 715 Trailblaze can be a great home or a great investment! Facing the main street Nature Walk, it has very beautiful curb appearance and is very convenient to get in and out. This beautiful home features one spacious primary suite with a balcony, another bedroom at the other end with its own bath, and a private deck off of the living room. Highly desirable open floorplan makes an inviting impression and perfect for entertaining. Gourmet kitchen with stainless steel appliances opens to a spacious dining area and living space. Great community with pools, sports courts, playground and walking trails. Portola Springs Elementary School and Portola High School are within close proximity to home. Quick access to commercial centers and freeways. Attached side by side car garage is very spacious. Washer, dryer, refrigerator, part of furniture and wall decoration will be included.
$5,680,000
28 Castlerock Irvine, CA 92603
- Type:
- Single Family
- Sq.Ft.:
- 4,550
- Status:
- Active
- Beds:
- 5
- Lot size:
- 0.22 Acres
- Year built:
- 2003
- Baths:
- 5.00
- MLS#:
- TR23194138
ADDITIONAL INFORMATION
Welcome home to this spacious two-story 5-bedroom, 4.5-bathroom home in the prestigious Turtle Ridge gated community. Upon entering, you will be greeted by a formal living. Make your way through the spacious living space that has lots of natural lighting and you will find the upgraded and extended kitchen. The meticulously upgraded chef's kitchen has custom cabinetry. Convenient oversized master bedroom downstairs along with a spacious laundry room. This spacious open floor plan is MOVE IN READY and is perfect for entertaining. The staircase to the upstairs will take you to see more natural light throughout the second level. This home has one of the best and most comfortable floor plans with a large family room, open kitchen area, breakfast nook, large private master suite, all five bedrooms with their own bathrooms and a floorplan that opens to courtyard gardens. Offering highly upgraded from top to bottom with granite kitchen counters, crown molding wood trims, built-in cabinets, and beautiful flooring. This home offers the ultimate CA lifestyle; an Exceptionally landscaped yard with a natural stone patio, beautiful water fountains, an outdoor fireplace, lush green trees, and a large multi-car driveway. Don’t miss this opportunity to own this unique upgraded estate with some of the best schools, trails, and parks.
Open House:
Saturday, 4/27 1:00-4:00PM
- Type:
- Manufactured/Mobile Home
- Sq.Ft.:
- 1,900
- Status:
- Active
- Beds:
- 3
- Year built:
- 1994
- Baths:
- 2.00
- MLS#:
- OC23186866
ADDITIONAL INFORMATION
Back on market! Price reduced! Kids keep wanting to move back home with you? You need to move here, so you can honestly tell them they can’t! This is the largest mobile home currently available in this beautiful 55+ community called The Meadows (by more than 400 sqft!). Quiet location, great breezes! Well maintained and beautifully updated triple wide in an extremely desirable park with reasonable space rent! This lovely home has received many improvements just in the last three years: new roof, new AC, new windows, new decks, new light fixtures, new fans, exterior paint. Very inviting floor plan with living room (with fireplace), family room and dining area. Nice high ceilings make it feel even more spacious! Kitchen has breakfast nook and has lots of cupboards and counter space. Master bedroom has retreat area for reading, office space, or daydreaming. En suite bath has two sinks, shower and separate tub. Dedicated laundry room with cupboards. Back yard has very prolific orange tree and framed-in garden areas for growing veggies. See photos - it's a very nice, well-maintained and beautiful home, waiting for you! See supplements for community information.
$2,298,000
4931 Persimmon Lane Irvine, CA 92612
- Type:
- Single Family
- Sq.Ft.:
- 2,402
- Status:
- Active
- Beds:
- 4
- Lot size:
- 0.1 Acres
- Year built:
- 1974
- Baths:
- 3.00
- MLS#:
- WS23178554
ADDITIONAL INFORMATION
BIG BEATIFUL BACK YARD! Gorgeous new remodeled family home located in Irvine Unified Schools! Enjoy the high ceilings and open feeling as you enter the home. Living room and dining room are spaced. One bedroom and full bathroom is downstair, and other 3 bedrooms are upstairs. This home is located on a private lot at the end of the CUL-DE-SAC, and park is just across the street, making this home perfect for the growing family! Two car garage with 220V charger for electric cars. Homeowners can enjoy community resort amenities including a pool, spa, BBQ, and sport court. Home is ideally located in central Irvine, with award-winning Irvine Unified School District and near Plaza shopping center. Located close to local highways, University of Irvine, excellent school district with elementary, middle and high school. Located within minutes of home. Local parks, greenbelt areas & trail are also located within close proximity! DO NOT MISS THIS BEATIFUL HOME!
$900,000
41 Fallingstar Irvine, CA 92614
- Type:
- Townhouse
- Sq.Ft.:
- 1,227
- Status:
- Active
- Beds:
- 2
- Year built:
- 1984
- Baths:
- 2.00
- MLS#:
- 41039710
- Subdivision:
- Not Listed
ADDITIONAL INFORMATION
Fully Furnished , Newly remodeled bathrooms and kitchen! All new appliances, a new washer and dryer set, new interior paint, and new ceiling fans! This 2b/2b condo features a high ceiling, loft. One bedroom on each floor. two bedroom unit with full bath in each bedroom,one up one downstairs.large loft over looking the living room. Yearly/Mounthly/Vacation Rental
- Type:
- Townhouse
- Sq.Ft.:
- 1,227
- Status:
- Active
- Beds:
- 2
- Year built:
- 1984
- Baths:
- 2.00
- MLS#:
- 41039710
ADDITIONAL INFORMATION
Fully Furnished , Newly remodeled bathrooms and kitchen! All new appliances, a new washer and dryer set, new interior paint, and new ceiling fans! This 2b/2b condo features a high ceiling, loft. One bedroom on each floor. two bedroom unit with full bath in each bedroom,one up one downstairs.large loft over looking the living room. Yearly/Mounthly/Vacation Rental
$1,198,000
402 Rockefeller Unit 301 Irvine, CA 92612
- Type:
- Condo
- Sq.Ft.:
- 2,066
- Status:
- Active
- Beds:
- 2
- Year built:
- 2012
- Baths:
- 3.00
- MLS#:
- NP23176373
ADDITIONAL INFORMATION
Welcome to luxurious living at 402 Rockefeller Unit 301, a splendid 2-bedroom, 2 ½ bath condominium located in the prestigious midrise complex known as The Lennox. Nestled in the heart of Central Park West within the thriving Irvine Business District, this 2066-square-foot gem offers a lifestyle of comfort, convenience, and elegance. Upon arrival, you'll be greeted by a secured entrance and a full-time concierge, ensuring privacy and peace of mind. The central location of this condominium puts you within easy reach of both the vibrant Irvine Business District and the John Wayne Airport, making it the perfect pied-a-terre. As you step inside, you'll be greeted by floor-to-ceiling windows that flood every room with natural light and offer city light views of the surrounding area. The open floorplan features an oversized Great Room, perfect for entertaining and creating cherished memories. Foodies will appreciate the short walk to a variety of restaurants, including Houstons, North Italia, Panini Café, Wahoos, and Lemonade, where you can savor a diverse range of culinary delights. The kitchen boasts built-in GE Monogram appliances, making meal preparation a breeze. Whether you're a gourmet chef or just love to whip up a quick meal, this kitchen is sure to inspire your culinary creativity. The amenities at The Lennox are second to none. Stay in shape at the large fitness center, challenge your friends to a game of pickleball, or simply relax and unwind at one of the multiple pools. The clubhouse is perfect for hosting events, and the onsite concierge is at your service to assist with any of your needs. Don't miss this opportunity to experience the pinnacle of urban living in Irvine. Schedule a viewing today and discover the unparalleled luxury and convenience that 402 Rockefeller Unit 301 has to offer. Welcome home to The Lennox!
$3,700,000
95 Sunset Cove Irvine, CA 92602
- Type:
- Single Family
- Sq.Ft.:
- 3,712
- Status:
- Active
- Beds:
- 4
- Lot size:
- 0.16 Acres
- Year built:
- 2016
- Baths:
- 5.00
- MLS#:
- PW23175266
ADDITIONAL INFORMATION
Luxurious home in a prominent neighborhood within the 24 hr guard gated enclave of The Groves at Orchard Hills in Irvine! This former LAVITA MODEL HOME with COUNTLESS DESIGNER -SELECTED UPGRADES inside and outside the house establishes a new way of opulent living style. Its magnificent Tuscan architecture matches designer-selected upgrades, finishes, and furniture throughout. The residence showcases premier features, including a coveted first-level master bedroom suite, soaring volume ceilings, dramatic indoor and outdoor living spaces, and an upstairs family room. Lush, contemporary landscaping transforms this residence into a garden sanctuary. A large outdoor kitchen and bar, as well as an enormous backyard, create an excellent entertaining place for friends and family to congregate and enjoy the So-Cal sun and fresh air. Natural light pours in via the many windows, brightening the entire house.
$1,195,000
44 Seton Road Irvine, CA 92612
- Type:
- Single Family
- Sq.Ft.:
- 1,494
- Status:
- Active
- Beds:
- 3
- Lot size:
- 0.09 Acres
- Year built:
- 1966
- Baths:
- 2.00
- MLS#:
- OC23174776
ADDITIONAL INFORMATION
Back on the Market! Location, Location, location...Rare single level home located in highly sot after neighborhood of University Park in the heart of Irvine. This home is the perfect opportunity to put your own designer touch and finishes. Home features high ceilings in the living room area, with 3 bedrooms and 2 baths and a large backyard. This home is walking distance to award winning schools, shopping, walking trails and just a short drive to some of orange counties finest shopping dining and entertainment. University Park is surrounded by gorgeous green belts and the community offers multiple swimming pools, tennis courts picnic areas as well as play grounds.
- Type:
- Manufactured/Mobile Home
- Sq.Ft.:
- 1,500
- Status:
- Active
- Beds:
- 3
- Year built:
- 2008
- Baths:
- 2.00
- MLS#:
- OC23173022
ADDITIONAL INFORMATION
Start the New Year in Your New Home! Motivated Seller offers painting and flooring allowance. Quality by Hallmark! How long have you been searching for a newer three bedroom home in a great senior park? It has dual-end bedrooms (the primary bedroom and private bathroom on one end and the other two bedrooms and a bathroom on the other end) about 1500 square feet. Spacious living room with dormer brings in extra light. Separate dining room. Five ceiling fans will keep you comfortable. Chef's delight kitchen with solid surface counters, breakfast bar, newer gas stove, new microwave, Bosch dishwasher, lots of counter space and storage. Service offers more storage. Refrigerator and Washer + Dryer included. Large master suite complete with walk-in closet, step-in shower and soaking tub. Enjoy the outdoors on private porch or in the back yard. Landscaping provides privacy. Storage shed, Central Air Conditioning, Electric lift, Extra wide driveway with extended awnings. This custom designed home features extensive brickwork, low-rise concrete and brick entry steps unique and special treatments Inside and out and is truly a "Must See!”
$1,568,000
26 Lakefront Unit 76 Irvine, CA 92604
- Type:
- Condo
- Sq.Ft.:
- 2,233
- Status:
- Active
- Beds:
- 3
- Year built:
- 1985
- Baths:
- 3.00
- MLS#:
- AR23170135
ADDITIONAL INFORMATION
Highly desirable Woodbridge gated community in the central of Irvine, and short distance to North lake and shopping center! This remodeled home features three bedrooms upstairs and den/office downstairs. Open floor plan, great room, dining area and kitchen facing community pond, bringing in tranquility and serenity. Wood flooring, dual pane windows, sliding door, recessed lighting. Laundry room upstairs. Master bedroom has high ceiling, fireplace and a balcony, bathroom with double sinks, shower, tub and walk in closet. Two secondary bedrooms share a hallway bath with two sinks and enclosed tub. Attached garage. Woodbridge amenities include 2 beach lagoons, 22 pools, 16 spas, 24 tennis courts, sand volleyball, etc. Award-winning Irvine school district. Don't miss the opportunity to enjoy the colorful Woodbridge way of life!

Irvine Real Estate
The median home value in Irvine, CA is $1,450,000. This is higher than the county median home value of $707,900. The national median home value is $219,700. The average price of homes sold in Irvine, CA is $1,450,000. Approximately 45.51% of Irvine homes are owned, compared to 48.91% rented, while 5.58% are vacant. Irvine real estate listings include condos, townhomes, and single family homes for sale. Commercial properties are also available. If you see a property you’re interested in, contact a Irvine real estate agent to arrange a tour today!
Irvine, California has a population of 256,877. Irvine is more family-centric than the surrounding county with 43.14% of the households containing married families with children. The county average for households married with children is 36.16%.
The median household income in Irvine, California is $95,573. The median household income for the surrounding county is $81,851 compared to the national median of $57,652. The median age of people living in Irvine is 34.4 years.
Irvine Weather
The average high temperature in July is 81.6 degrees, with an average low temperature in January of 45.6 degrees. The average rainfall is approximately 13.6 inches per year, with 0 inches of snow per year.
