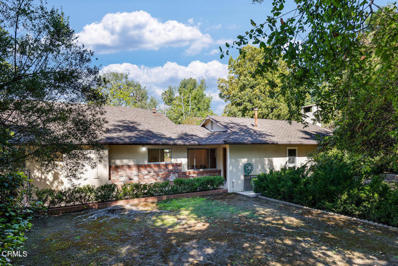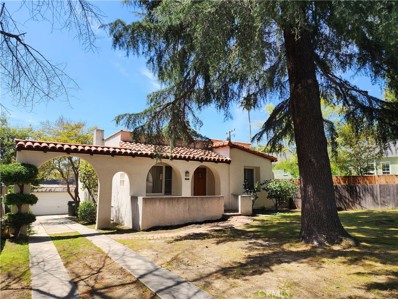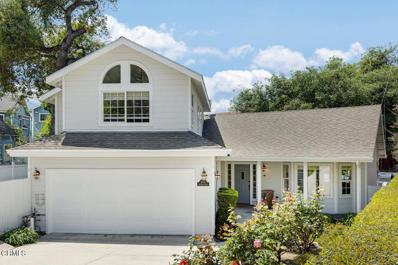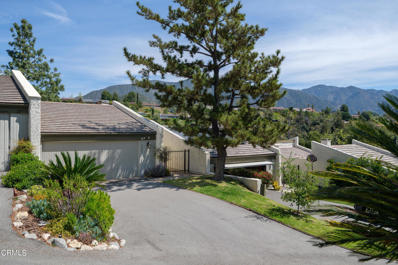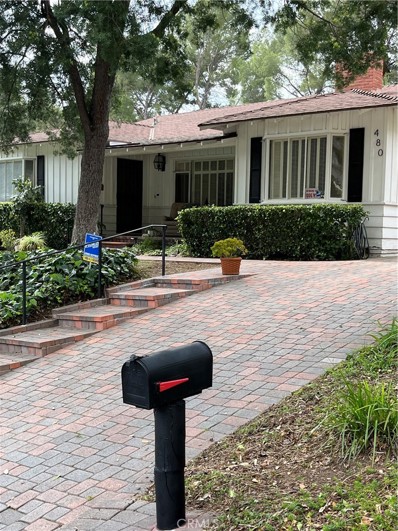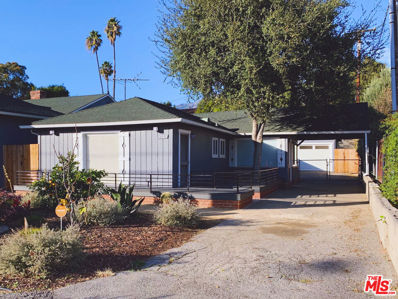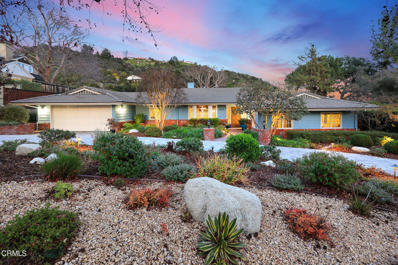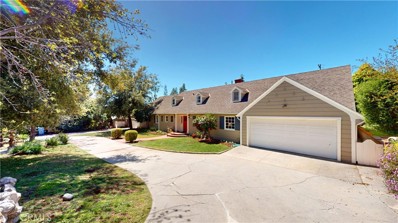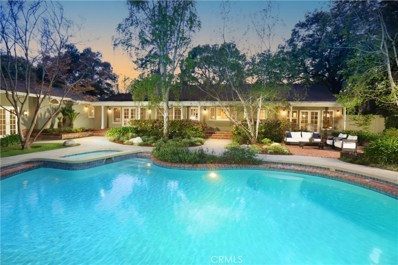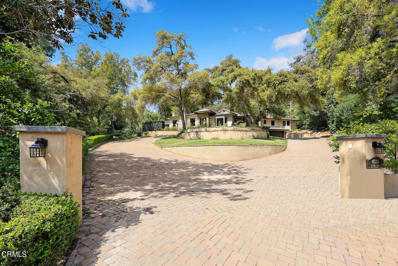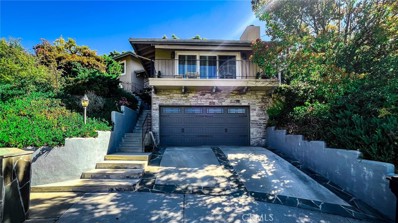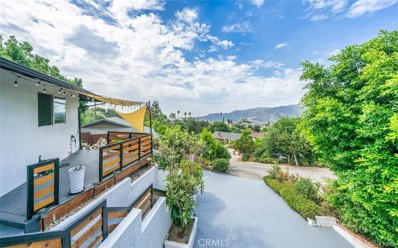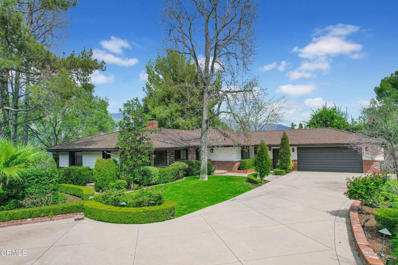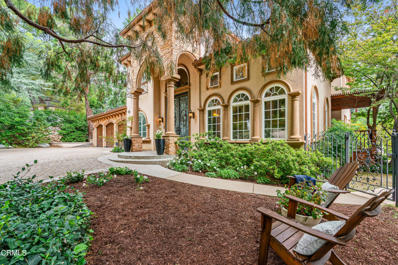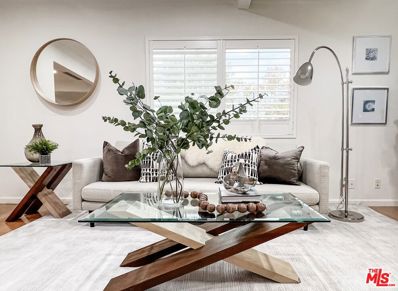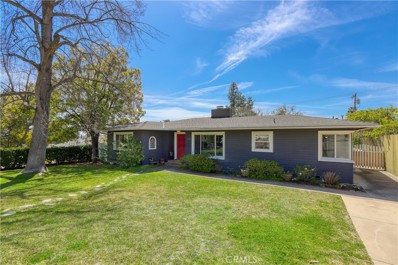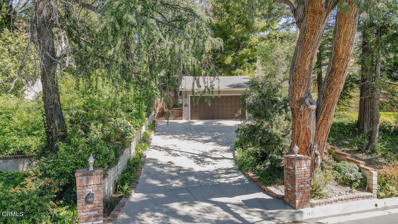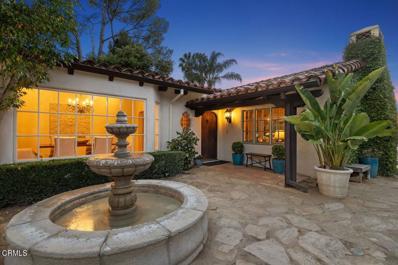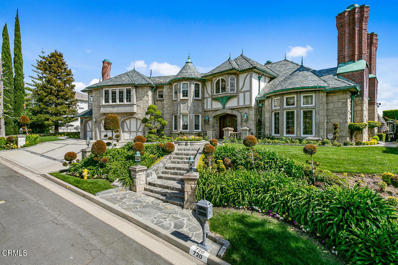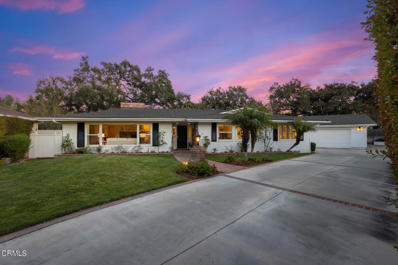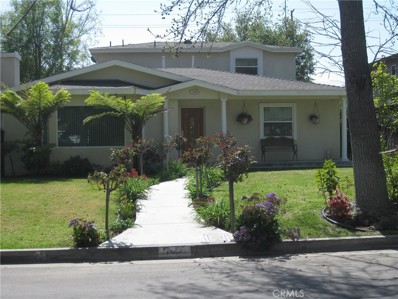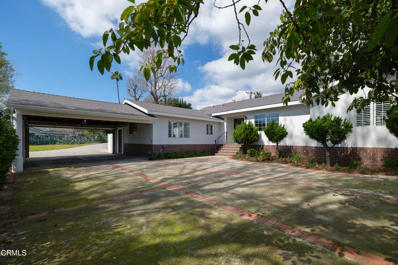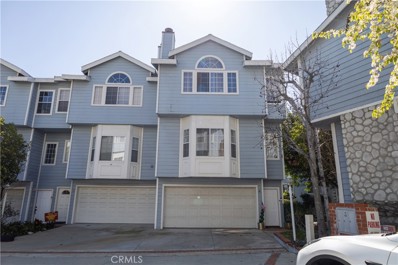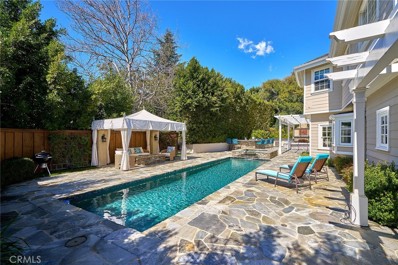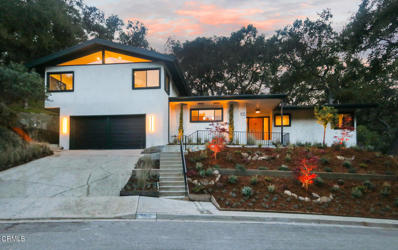La Canada Flintridge CA Homes for Sale
- Type:
- Single Family
- Sq.Ft.:
- 1,886
- Status:
- NEW LISTING
- Beds:
- 3
- Lot size:
- 0.44 Acres
- Year built:
- 1922
- Baths:
- 1.00
- MLS#:
- CRP1-17343
ADDITIONAL INFORMATION
Welcome to 4709 Alta Canyada Road, a hidden gem in La Canada Flintridge! This charming home, first time on the market in 70 years, offers a unique opportunity to own a piece of history. Originally built in 1922 and purchased in 1953 by a prominent Los Angeles architect and remodeled in 1967, this home is infused with character and modern touches.Step inside to discover a spacious 1,886 square feet of living space with high ceilings and a sunroom off the living room, perfect for soaking in natural light. The open living area features architectural block details, adding a touch of contemporary flair to the classic design.This property sits on a generous 19,194 square foot lot, providing ample space to unleash your creativity and make it your own. With garages for 3 cars and a 347 square foot workshop, there's no shortage of storage or workspace.With 3 bedrooms and 1 1/2 bathrooms, this home also offers a kitchen with attached service porch with washer and dryer hook-ups, having many versatile spaces to use as you need. Located in the desirable La Canada Flintridge area, this home is ready for you to bring your vision to life. Whether you're looking to restore its original charm or infuse it with modern upgrades, the possibilities are endless.Don't miss out on this rare opportunity
- Type:
- Single Family
- Sq.Ft.:
- 1,152
- Status:
- NEW LISTING
- Beds:
- 3
- Lot size:
- 0.15 Acres
- Year built:
- 1930
- Baths:
- 1.00
- MLS#:
- DW24080219
ADDITIONAL INFORMATION
FIXER***Three bedrooms and one bathroom in original condition***FIXER.
- Type:
- Single Family
- Sq.Ft.:
- 1,865
- Status:
- NEW LISTING
- Beds:
- 3
- Lot size:
- 0.16 Acres
- Year built:
- 1948
- Baths:
- 1.00
- MLS#:
- CRP1-17336
ADDITIONAL INFORMATION
Award Winning La Canada Schools! Nestled in a peaceful cul-de-sac, this beautiful Traditional home features three bedrooms, two bathrooms, an open floor plan with elevated ceilings and a large entertaining patio with surrounding mature landscape. Step inside a haven of comfort and cheery style, where new hardwood floors grace the living spaces, creating a warm and inviting ambiance. The center of the home is the inviting kitchen with counter seating, wood cabinets and granite countertops which extends to the family room with a wall of decorative shelving. The living room with fireplace and dining room have an abundance of natural light with an architectural wall of windows. There are two bedrooms and one full bathroom on the main level. The upper level features a primary retreat with elevated ceilings, double closets and spacious serene bathroom. Venture outside through the sliding door off the family room to discover a private patio with built-in barbecue, multiple fruit trees and additional gardens for entertaining. This home has been meticulously refreshed, evident in the freshly painted walls, updated windows and bathrooms, and thoughtful features throughout. The laundry nook is located in the attached two car garage. This turnkey home is conveniently located near shopping, r
Open House:
Tuesday, 4/23 11:00-2:00PM
- Type:
- Townhouse
- Sq.Ft.:
- 2,004
- Status:
- NEW LISTING
- Beds:
- 3
- Lot size:
- 0.08 Acres
- Year built:
- 1973
- Baths:
- 3.00
- MLS#:
- P1-17308
ADDITIONAL INFORMATION
Welcome to 5308 Godbey Drive, a picturesque 3-bedroom, 3-bathroom home featuring a unique reverse floor plan and captivating views of the surrounding mountains and the golf course at the La Canada Flintridge Country Club. This inviting home features hardwood floors, recessed lighting, and stylish finishes throughout, creating an atmosphere of contemporary elegance. Upon entering, you'll be greeted by the upper level's spacious living and dining area, highlighted by vaulted ceilings and a cozy gas fireplace with a mantle. The living room extends onto a balcony, perfect for relaxing while taking in the serene vistas. The adjacent dining room showcases wainscoting and connects seamlessly to the gourmet kitchen, complete with tiled floors, stone countertops, recessed lighting and a subway-tiled backsplash. A suite of stainless steel Kitchen Aid appliances awaits the chef within you. The upper level also includes a generously sized bedroom with a good sized closet with built-ins, hardwood floors and a sliding glass door to the front courtyard. This bedroom conveniently accesses a 3/4 bathroom featuring a single sink vanity and custom tiled shower. Heading downstairs, you'll discover two additional bedrooms, each with its own ensuite bathroom. The first bedroom on the right offers hardwood floors, louvered shutters, and a full bathroom with a custom-tiled shower and tub enclosure. The primary suite is a luxurious retreat, featuring French doors, a walk-in closet, and an ensuite 3/4 bathroom with dual-sink vanity and an oversized custom tiled shower enclosure with a bench. Outside, the primary suite opens onto a charming back patio area with concrete brick pavers, providing a delightful space to barbecue and unwind while taking in more breathtaking views. Additional amenities include a skylight above a small desk area off the kitchen, a laundry closet, and a Nest thermostat on each floor for optimal comfort and energy efficiency. Located in the desirable La Canada Flintridge neighborhood, this residence offers not only a beautiful home but also easy access to local amenities, schools, and parks. Don't miss the opportunity to make this exceptional property your new home sweet home!
- Type:
- Single Family
- Sq.Ft.:
- 1,820
- Status:
- Active
- Beds:
- 3
- Lot size:
- 0.21 Acres
- Year built:
- 1953
- Baths:
- 2.00
- MLS#:
- PF24075116
ADDITIONAL INFORMATION
Classic 3bd/2ba house in La Canada Flintridge. Next to Paradise Canyon Elementary School. Quiet street in a friendly neighborhood. Sellers lived in the house for 60+ years.
$1,299,000
1729 Verdugo La Canada Flintridge, CA 91011
- Type:
- Single Family
- Sq.Ft.:
- n/a
- Status:
- Active
- Beds:
- 2
- Lot size:
- 0.13 Acres
- Year built:
- 1948
- Baths:
- 3.00
- MLS#:
- 24379845
ADDITIONAL INFORMATION
This location features the best school district. This home is completely remodeled with all new appliances (included). Front 2 bedroom with 1 1/2 bath makes it a perfect starter-home. There is also a studio with a full bathroom in the back. Great chance to have extra rental income. This home is right in front of the USC Verdugo Hills Hospital. Close to Regal Theatre, Descanso Garden and all local restaurants and shopping centers.
- Type:
- Single Family
- Sq.Ft.:
- 3,037
- Status:
- Active
- Beds:
- 4
- Lot size:
- 0.39 Acres
- Year built:
- 1950
- Baths:
- 3.00
- MLS#:
- P1-17215
ADDITIONAL INFORMATION
Situated at the top of a desirable cul-de-sac close to Paradise Canyon Elementary and town, this comfortably updated single-story home offers privacy and seclusion in a natural setting. The sprawling property invites resort-like living with modernized amenities and features throughout. The home welcomes you with a horseshoe drive and offers over 17,000 square feet of manicured land. With comfort and function displayed throughout, a formal entry greets guests and offers access to the living spaces. A formal living room is located just beyond with 3 sets of glass French doors giving views and access to the back patio and yard. The room is accentuated with a fireplace and built-in shelving with a vaulted, paneled and beamed ceiling above. Sitting adjacent to the entry is a formal dining room with a built-in cabinet and bay window. Enter an oversized great room that acts as the hub of the home, offering a space to gather and entertain. The kitchen wraps half of the room while a large center island with 6-burner stove top and storage sits between while a skylight lights the space from above. Featuring Thermador stainless steel appliances, the kitchen is complete with custom wood cabinets, double ovens, dishwasher and large refrigerator with drawer freezer. The kitchen operation is complimented with ample counterspace, sink with garden window, built-in desk and large breakfast table area, perfect for morning coffee or games. The expansive family room is complemented with a vaulted, paneled and beamed ceiling, bay window with cushion seat, built-in entertainment cabinet and French doors giving additional access to the backyard. A sizeable laundry room is set off the kitchen and gives access to the enclosed breezeway, garage and side yard. A guest bedroom acts as a perfect office space on this wing of the home and is serviced with a full guest bath off the living space. A separate wing from the entry is complimented with 2 bedrooms sharing an additional full guest bathroom with double sinks. Beyond, a generous primary suite rests at the back of this wing and features a large closet, full bathroom with soaking tub, independent shower and double sinks. The suite is completed with French doors opening to a private patio surrounded by lush gardens. The simply gorgeous backyard is designed with California living in mind, opening to a brick dining patio, a sweeping lawn sits beyond while leading to a sun-drenched dark bottom pool with automatic cover and lounge deck.
- Type:
- Single Family
- Sq.Ft.:
- 2,915
- Status:
- Active
- Beds:
- 4
- Lot size:
- 0.37 Acres
- Year built:
- 1949
- Baths:
- 4.00
- MLS#:
- GD24072385
ADDITIONAL INFORMATION
Located in the Palm Crest area of La Canada is this magnificent 4 bedroom, 4 bath home. The quality that went into building this home is amazing. With solid core wooden doors, vintage lock-works, solid wood paneling and hardwood floors.The living room features an arched ceiling, a large fireplace, mahogany accents and hardwood floors, perfect for formal entertaining. The formal dining room has solid wood paneling and floors. For less formal get togethers, there is a sunroom which looks out to the beautiful backyard, patio and pool perfect for outdoor entertainment. The kitchen features granite countertops, leaded glass cabinetry, a pantry, and an eating area with a bay window. The primary bedroom has built-in cabinetry and a dressing room with closets. The hallway leading to the bedroom features 5 closets, one of which is totally lined in solid cedar. The home also features a large den with fireplace and wood beam ceilings. There is an attached 2 car garage and room for parking an RV. Located in the award winning La Canada School District.
- Type:
- Single Family
- Sq.Ft.:
- 4,216
- Status:
- Active
- Beds:
- 4
- Lot size:
- 0.52 Acres
- Year built:
- 1950
- Baths:
- 5.00
- MLS#:
- GD24071715
ADDITIONAL INFORMATION
Step into the enchanting world of La Canada Flintridge luxury living with this breathtaking single-story residence nestled at 4728 Gould Ave. From the moment you arrive, you'll be captivated by the meticulously landscaped front yard, boasting lush greenery and mature trees that lead the way to a spacious front porch, welcoming you home with an inviting ambiance. Boasting a sprawling 4212 sqft floor plan, this home promises an unparalleled living experience filled with sophistication and charm. Gleaming hardwood floors lead you through a layout designed for seamless flow and elegant living. The formal living room, featuring a charming fireplace and bathed in natural light, seamlessly transitions into the formal dining room, adorned with Waterford sconces for exquisite dining experiences. The oversized family room, with another fireplace and French doors, opens up to the picturesque backyard oasis, creating a perfect harmony between indoor and outdoor living. The heart of the home lies in the grand and updated Chef's kitchen, equipped with granite countertops, stainless steel appliances, a Sub-zero refrigerator, and a large center island with barstool seating. A second family room offers versatility with theater viewing, vaulted ceilings, and a full wet bar, catering to family gatherings or quiet relaxation. This remarkable residence features four generous bedrooms and remodeled 4.5 bathrooms, including three ensuite bedrooms. The master suite serves as a sanctuary with a spacious walk-in closet, French windows, and a fully remodeled bathroom featuring a soaking bathtub and a resort-style shower. Outside, the meticulously landscaped backyard spans over 22,531 sqft of flat land, offering a sparkling pool for hot summer days, a lounge patio, lush lawn, and a basketball court, catering to all ages. Additional features include a separate laundry room, garage with built-in California Cabinets, space for a boat or small RV, two water heaters, full camera system and security, ample storage, recessed lighting, and Leaf Filter gutters. Nestled on a tree-lined street in close proximity to top-rated La Canada schools and LA's finest amenities, this exceptional property represents a rare opportunity to embrace the coveted La Canada lifestyle. With its first-time market appearance in over 22 years, this home is an opportunity not to be missed.
- Type:
- Single Family
- Sq.Ft.:
- 3,508
- Status:
- Active
- Beds:
- 5
- Lot size:
- 1.04 Acres
- Year built:
- 1948
- Baths:
- 4.00
- MLS#:
- P1-17332
ADDITIONAL INFORMATION
Nestled on a lush and private one-acre lot in prestigious La Canada Flintridge, this elegant and modern 5 bed/4 bath home is a tranquil retreat offering a generous 3508 square feet of living space with two ensuites in two separate wings that ensure privacy and flexibility for various living arrangements. Meticulously and thoughtfully remodeled in 2011, this home includes a formal living room, formal dining room, breakfast nook, and large kitchen with an open floor plan that invites conversation and gatherings in the adjoining Great Room. The horseshoe design opens the house up to a center courtyard with outdoor space for entertaining and serenity alike, including mature trees, fruit trees, walking paths, and includes a seating area with fireplace tucked away near the primary bedroom. A private wide, long, circular driveway leads up to a 2 car garage, and allows for ample additional parking. Offering both elegance and functionality, it is an ideal haven for those seeking a modern lifestyle in a peaceful, exclusive setting.
- Type:
- Single Family
- Sq.Ft.:
- 1,692
- Status:
- Active
- Beds:
- 3
- Lot size:
- 0.12 Acres
- Year built:
- 1964
- Baths:
- 2.00
- MLS#:
- WS24065966
ADDITIONAL INFORMATION
Welcome to this split-level house at the end of a cul-de-sac. The house is in the area of Sagebrush La Canada and belongs to award winning GUSD, LCUSD (w/permit), and is only minutes to LC Preparatory school, Flintridge Sacred Heart Academy, St. Francis HS and other great schools. It is also conveniently located near freeways 2 and 210, YMCA, shopping plaza, and the famous Descanso gardens. This property boasts panoramic mountain and sunset views from multiple rooms throughout the house. The semi-open kitchen comes with granite countertops, built-in cabinets and stainless-steel appliances. The kitchen and dining room have access to a red-brick patio that comes with a beautiful attached cedar pergola and waterfall pond. Split-level patio area provides ample space for outdoor bbqs, parties and family gatherings. Spacious living room features fireplace, bamboo flooring and a large veranda to enjoy gorgeous sunsets. The master bedroom has an attached bath with a large vanity sink and marble counter tops. Second bedroom has a sliding glass door leading to the front courtyard. The house comes with hardwood flooring, crown moldings, double-pane windows, recessed lightings, and floor-to-ceiling plantation shutters throughout the house. Other features include an enclosed laundry area with stackable washer/dryer and storage shelves, central air & forced air heating system, and newly installed water heater. This property is being sold in "AS IS" condition.
- Type:
- Single Family
- Sq.Ft.:
- 2,042
- Status:
- Active
- Beds:
- 4
- Lot size:
- 0.13 Acres
- Year built:
- 1964
- Baths:
- 3.00
- MLS#:
- WS24068643
ADDITIONAL INFORMATION
VIEW, VIEW, VIEW. This La Canada Flintridge VIEW house has it all. Newly remodeled in 2021. open floor plan with a cathedral ceiling living room connects the breathtaking city, and mountain view to a private oasis backyard. A south-facing sundeck allows you to enjoy the waterfall koi pond. The master suite has a full bathroom. 2 bedrooms and 1 bathroom were remodeled in 2021 A permitted 440 sqft garage convert ADU is completed in 2022. it gives you the option for rental income or use as an in-law suit. Electrical upgrade to 200 AMP in 2021. New Irrigation dripping system. Main house 1602 sqft. ADU 440sqft. CofO attached. The owner is a real estate agent. Private showing by appointment only. No open house.
- Type:
- Single Family
- Sq.Ft.:
- 2,700
- Status:
- Active
- Beds:
- 4
- Lot size:
- 0.52 Acres
- Year built:
- 1966
- Baths:
- 3.00
- MLS#:
- P1-17122
ADDITIONAL INFORMATION
Nestled on the lush hills of La Canada Flintridge, this single-story house has a private gate with stunning mountain views on the half-acre lot. Leading from a private driveway, the iron gate and the full boxwood hedges give this home more seclusion, alongside artful landscaping. The backyard and deck hold breathtaking views of the Angeles National Forest. Spanning 2,700 square feet, the home features four bedrooms and three baths, including a versatile ensuite bedroom with its own separate entrance, ideal for various purposes such as a gym, studio, or guest suite. The Gourmet's kitchen is adorned with granite countertops, and custom cabinets, complemented by an inviting breakfast room with a bay window. Throughout the home, large windows allow ample natural light to illuminate the space and showcase the picturesque mountain views. Fresh paint and new carpets add to the appeal, creating a welcoming atmosphere. Conveniently located just a short drive away from La Canada High School, as well as other private schools and Pasadena, this property offers both tranquility and accessibility, making it an ideal place to call home.
- Type:
- Single Family
- Sq.Ft.:
- 6,518
- Status:
- Active
- Beds:
- 5
- Lot size:
- 0.45 Acres
- Year built:
- 2007
- Baths:
- 6.00
- MLS#:
- P1-17048
ADDITIONAL INFORMATION
Welcome to this stunning Mediterranean luxury home nestled in the quiet and prestigious neighborhood of La Canada Flintridge. Situated in the heart of nature, this exquisite residence features 6,518 sq.ft and occupies an approx. 19,629 sq.ft lot with landscaped gardens that are truly a sight to behold.With 5 spacious rooms and 6 bathrooms, each bedroom boasting its own private bathroom, this home provides the utmost convenience for every member of your family. One of these bedrooms offers direct access to the backyard, creating a private retreat for guests or family members. The interior features are truly remarkable, with high ceilings that create an open and airy atmosphere throughout the house. The main level seamlessly flows into an open concept design, with the family room seamlessly connecting to the living room and offering direct access to the backyard a true entertainer's dream. The gourmet kitchen, a chef's delight, showcases new granite counters, top-of-the-line appliances, and an abundance of sleek cabinets. Step outside and be captivated by the enchanting Mediterranean-style exterior. Entertain guests with ease in the backyard oasis, which features a built-in BBQ, a sparkling swimming pool and spa, and a lavish waterfall. The covered patio and gazebo offer the perfect spots to relax and unwind, while the spacious backyard provides plenty of room for parties and gatherings. The lush and bushy backyard, adorned with an abundance of trees, creates a serene and private sanctuary. With a 3-car garage, this property provides ample parking space for your convenience. Award Winning La Canada School District.
- Type:
- Single Family
- Sq.Ft.:
- 2,354
- Status:
- Active
- Beds:
- 3
- Lot size:
- 0.22 Acres
- Year built:
- 1948
- Baths:
- 4.00
- MLS#:
- 24374447
ADDITIONAL INFORMATION
Welcome to the ultimate living in La Canada Flintridge! This fantastic home seamlessly combines indoor and outdoor living to give you a sophisticated and comfortable lifestyle. It's in a really popular neighborhood and has 3 bedrooms and 3.5 bathrooms spread across 2,354 square feet of carefully planned living space on a big 9,729-square-foot lot. It's the perfect mix of roomy and peaceful. Step into the backyard and you'll find a relaxing paradise with mature fruit trees, a swimming pool, and a nice hot tub a perfect spot for family gatherings. It's not just a house; it's like e a getaway where special moments happen surrounded by natural beauty. And it's not just about the looks this place is in a great school district, so your family's education is top-notch. The house has been taken care of really well, and it's a standout gem in La Canada Flintridge real estate. The calm atmosphere of street makes it an even more attractive spot, creating a peaceful haven for people who want that classic La Canada lifestyle. Explore the luxury of living in this carefully designed home where every little thing has been thought about to make your everyday life awesome. You don't want to miss out on the chance to make this amazing property yours!
- Type:
- Single Family
- Sq.Ft.:
- 2,314
- Status:
- Active
- Beds:
- 4
- Lot size:
- 0.27 Acres
- Year built:
- 1950
- Baths:
- 3.00
- MLS#:
- GD24060751
ADDITIONAL INFORMATION
This Sagebrush neighborhood is my favorite within La Canada. Once you venture north from Foothill Boulevard you can sense the peace that I believe is this neighborhood’s open secret. And San Gorgonio Road is at the heart of this special neighborhood with a wide yet quiet street, large lots, and pride-of- ownership on full display. This traditional/mid-century transitional was built in 1950 and much of that original character has been preserved throughout the four bedroom and three bath floor plan. The formal entry with its preserved slate flooring opens to the large living room with an elegant stone hearth fireplace and a wall of glass looking out over the rear grounds. The bright, updated kitchen opens to both the dining room as well as the original den that makes for a wonderful office with its own slate flooring detail. The east hall leads to two large bedrooms with a full bath between them. The primary suite is at the rear with an oversized bedroom, three closets, and a remodeled primary bath. Downstairs is a surprise with a basement that has been converted to a fourth bedroom and a second home office. This large parcel provides huge front and rear grounds that present so much potential. The front yard has a large grass lawn with mature gardens. The rear yard has an outdoor entertaining space, and two levels of lawn, gardens, and a detached garage. Just a few additional features include an updated copper plumbing, a third bath, pantry, laundry room, and the award-winning schools of this neighborhood.
- Type:
- Single Family
- Sq.Ft.:
- 2,989
- Status:
- Active
- Beds:
- 4
- Lot size:
- 0.37 Acres
- Year built:
- 1963
- Baths:
- 5.00
- MLS#:
- P1-17220
ADDITIONAL INFORMATION
Welcome to 1415 El Vago Street. Located in a coveted neighborhood of La Canada, this beautiful two-story property sits on over 16,000 square feet filled with mature deodar trees. The private estate is tucked away offering a peaceful retreat. As you approach the home, you are greeted with impressive layers to uncover including a sprawling oversized pool with a pool house of 180 sqft with 3/4 bath, sauna, and bar area for serving outdoor refreshments. Enjoy shade poolside under the covered patio. A lush yard covers the side yard as well. The main house features 4 bedrooms and 4 baths with 2809 sqft. The main floor includes a light and bright living room and den that overlooks the side and front yard. Past the half bath, the home opens up to the kitchen, open dining space and sunken family room. Adjacent to the kitchen is the large laundry area. The downstairs also includes a spacious primary suite filled with natural light and unobstructed views to the private front grounds. The primary bathroom includes a large skylight offering warmth and light to the space. Upstairs features 2 bedrooms, a bathroom, and a second primary suite with its own large walk in closet and attached bathroom. This home is the quintessential La Canada home and a must see in person. Come experience the serenity of this stunning property.
Open House:
Tuesday, 4/23 11:00-2:00PM
- Type:
- Single Family
- Sq.Ft.:
- 3,225
- Status:
- Active
- Beds:
- 4
- Lot size:
- 0.54 Acres
- Year built:
- 1948
- Baths:
- 3.00
- MLS#:
- P1-17306
ADDITIONAL INFORMATION
Welcome to your serene retreat nestled in the heart of La Canada Flintridge! This four bedroom, three bath gated Spanish-style home offers an exquisite blend of elegance, comfort, privacy, and breathtaking views. A private guest quarters with its own bathroom is located below the two-car garage and provides a separate, additional living space. At the base of the driveway is a courtyard in front of the home with a tranquil fountain, a dining patio, and an outdoor fireplace, creating a secluded, resort-like ambiance. Through the rustic wooden front door you'll find arched entryways, wood-beamed ceilings, and Spanish tiling throughout. The living room, complemented by a cozy fireplace, boasts incredible vistas of the surrounding mountains and cityscape. Entertain with ease in the dining room, where a bay window faces the courtyard, or gather in the open-concept family room, featuring a tiled fireplace and a seamless transition into the kitchen and breakfast nook. The kitchen is a chef's delight, boasting a Sub-Zero built-in fridge and a classic Dynasty range, with easy access to a side patio for al fresco dining. Various areas throughout the home offer multiple options to serve as dedicated work-from-home stations. One wing of the home features two bedrooms, a full bathroom, and laundry room. The opposite wing includes a bedroom, full bathroom, and the primary suite, which features a large closet and an en suite bathroom with a luxurious jetted tub. Outside, the sprawling over half-acre grounds beckon with multiple seating areas, an infinity pool and spa overlooking the majestic scenery, and terraced grassy lawns--perfect for hosting gatherings or soaking in the surrounding natural beauty. A pathway through the lush landscape leads to a basketball court, seasonal stream, and treehouse. With its unparalleled views, timeless charm, and endless opportunities for relaxation and recreation, this sanctuary in the prestigious La Canada School District truly has it all.
- Type:
- Single Family
- Sq.Ft.:
- 7,110
- Status:
- Active
- Beds:
- 5
- Lot size:
- 0.35 Acres
- Year built:
- 1991
- Baths:
- 6.00
- MLS#:
- P1-16900
ADDITIONAL INFORMATION
Ultimate living high in the Foothills at the Country Club Greenridge Estates in one of the most expensive locations of La Canada Flintridge. With unbelievable views. Custom built a true country French Estate with a timeless unique quality and workmanship
- Type:
- Single Family
- Sq.Ft.:
- 2,924
- Status:
- Active
- Beds:
- 5
- Lot size:
- 0.32 Acres
- Year built:
- 1957
- Baths:
- 3.00
- MLS#:
- P1-17097
ADDITIONAL INFORMATION
Venture down the cul-de-sac to 400 Oliveta Place, in the Foothills of La Canada Flintridge where you'll find a turn-key 5 bedroom, 3 bathroom one-story home located in close proximity to Paradise Canyon Elementary School. From entry to backyard, the sprawling home boasts a spacious floor plan that's an entertainer's dream; a welcoming family room, dining area at the heart of the residence, a large kitchen with high-end appliances that opens up to a backyard pool/spa, lounge and built-in grill area. The hardwood flooring throughout perfectly marries the white cabinetry, quartz countertops and an abundance of natural sunlight. Don't miss the opportunity to see this exquisite property.
- Type:
- Single Family
- Sq.Ft.:
- 3,269
- Status:
- Active
- Beds:
- 3
- Lot size:
- 0.22 Acres
- Year built:
- 1945
- Baths:
- 3.00
- MLS#:
- GD24044301
ADDITIONAL INFORMATION
This lovely spacious home with guest unit is located in the blue ribbon designated LCUSD and is in close proximity to JPL and LCHS. The formal living room which opens off of the entry hallway has a large bay window, built-in bookcases, a wood burning fireplace and hardwood floors. The eating area & kitchen feature Travertine floors, while the family room is carpeted for comfort and includes a huge, custom, built-in entertainment center with bookcases and a small computer desk. The gourmet kitchen features 2 sink areas, perfect for multiple cooks; granite counters with decorative tile backsplashes; many custom cabinets and pantries; a convenient desk area; and stainless steel appliances. The family room/kitchen areas open through double glass doors onto a raised deck with a built-in spa that faces a grassy area overlooking a brick patio set under a large oak tree. There are 2 spacious downstairs bedrooms with mirrored closets, plus a study with a small closet that may be used as an optional 4th BR, all with hardwood floors. The entire second floor is a Master suite with 2 large closets, 1 walk-in and one with built-ins, and a bathroom with 2 sinks, granite counter, separate toilet room, heated tile floor, jetted tub, separate custom tiled shower and/or steam room and a heated towel rack. The home features double pane windows, dual central air conditioning systems, ceiling fans, skylights, and an electric gate. There is a separate, detached 360 sq ft guest unit or recreation room with a small kitchenette area, 3/4 bath & a split AC/heat system, perfect for additional family members or teenager. The landscaping features a multitude of mature plants with an emphasis on roses and fruit trees.
- Type:
- Single Family
- Sq.Ft.:
- 2,209
- Status:
- Active
- Beds:
- 4
- Lot size:
- 0.34 Acres
- Year built:
- 1949
- Baths:
- 3.00
- MLS#:
- P1-16781
ADDITIONAL INFORMATION
Nestled serenely away from the hustle and bustle of the main road, this spacious home awaits at the end of a secluded private drive. A hidden gem, the property welcomes you with a private enclosed courtyard, leading gracefully to the front steps. As you enter, the spacious living room unfolds before you, adorned with wood-like laminate flooring that extends seamlessly throughout the home. Recessed lighting bathes the living space in a warm glow, complemented by the inviting ambiance provided by dual-paned windows. To the left, an open dining room and kitchen beckon, creating a harmonious flow between these interconnected spaces. The kitchen, a culinary haven, boasts stone countertops, recessed lighting, a convenient kitchen island, and features a suite of modern appliances, including a new dishwasher and a 5-burner gas range. Venturing to the east side of the home, you'll discover three of the four bedrooms. The primary suite is a retreat in itself, graced with dual-paned windows adorned with louvered shutters, LED lighting, a generously sized closet, and an attached full bathroom featuring a single sink vanity and a tub and shower combo. The second and third bedrooms share similar comforts, each boasting dual-paned windows, louvered shutters, and LED lighting. The full bathroom off the hallway is adorned with a tub and shower combo, an oversized single sink vanity, and tasteful tile flooring. Positioned on the southwest corner, the fourth bedroom offers both privacy and convenience, featuring an ensuite bathroom, a well-proportioned closet, dual-paned windows with louvered shutters, and a charming ambiance. Completing the ensemble, a dedicated full laundry room awaits, equipped with a utility sink and a storage cabinet for added convenience. A door from the kitchen opens to the expansive backyard, ideal for outdoor gatherings. Enclosed and fully landscaped, it hosts a concrete patio, a lush grassy area, citrus trees, and a grape vine. Additional storage is provided by two well-appointed sheds. Not to be missed is the additional space across the driveway to the home, ideal for additional parking or possibly RV parking. This home effortlessly blends comfort, style, and functionality, creating a home that combines modern amenities with the tranquility of a private retreat. Don't miss the opportunity to make this distinctive property your own.
- Type:
- Townhouse
- Sq.Ft.:
- 1,526
- Status:
- Active
- Beds:
- 3
- Lot size:
- 0.79 Acres
- Year built:
- 1996
- Baths:
- 3.00
- MLS#:
- SR24043705
ADDITIONAL INFORMATION
Must See! BEST UNIT IN THE COMPLEX!!! End Unit with lots of sunshine and views of mountain and DTLA. Located in a Blue-Ribbon School District, this move-in ready gorgeous townhouse features high ceilings, shiny floors, updated kitchen with modern appliances, plenty of cabinets, and breakfast counter. Huge Living room with a cozy gas-burning fireplace and a sliding door, leading to a private balcony with charming awnings. Upstairs are the spacious bedrooms with big closets and large windows, great for a natural sunlight. Custom-made chandeliers and curtains, as well as living room couch and chairs are included in price. A private 2-car garage opens to a bonus room, which can be used as a gym or an office. This beautiful property has everything the Buyer is looking for. Safe and quiet, yet close to shopping, public transportation, and entertainment. Easy access to 2 and 210 freeways
- Type:
- Single Family
- Sq.Ft.:
- 4,688
- Status:
- Active
- Beds:
- 4
- Lot size:
- 0.27 Acres
- Year built:
- 1996
- Baths:
- 4.00
- MLS#:
- AR24025200
ADDITIONAL INFORMATION
Designed by renowned architect Craig Stoddard, this lovely cape cod style home built in 1996 sits on the cul-de-sac of a quiet street. From the moment you enter the front door, you will be attracted by the floor pattern made of stone and wood and the spacious front hall filled with relaxed elegance. Gleaming hardwood floors run throughout the downstairs, formal dining room, living room, kitchen, wet bar, wine cellar and den. Fully updated kitchen with Marble island, top notch appliances like Sub-Zero refrigerator, Wolf range and other Miele built-in appliances. The bay window overlooks the pool in the backyard, perfect for cooking fun. The elegant office on the first floor is practical with outside access to the front yard. The wine cellar is opulent and sized to store and age a large collection of your favorite wines. The first floor suite offers privacy and can comfortably house the grandparents or accommodate a live-in maid as does the current owner. On the second floor, the luxurious master suite with a large walk-in closet and your own private spa complete with heated bathroom floors, dual shower, Jacuzzi tub, and fireplace. Across the hallway, there are two bedrooms sharing a full bath. The bright loft is an ideal space for kids to play or relax quietly while reading. Sufficient storage, a generator for emergent use, extensive security system with 15 cameras are among the special features. The sparking pool, spa, firepit, outdoor fireplace, TV, built-in heaters, full house and yard Sonos sound system, as well as the outdoor Viking kitchen make the backyard an entertainer's dream. Located in the award-wining La Canada school, walking distance to Palm Crest Elementary School, easy to access to No.2 and 210 freeway...Don't miss the opportunity to make this special house the home of your dreams.
- Type:
- Single Family
- Sq.Ft.:
- 3,328
- Status:
- Active
- Beds:
- 5
- Lot size:
- 0.46 Acres
- Year built:
- 1960
- Baths:
- 4.00
- MLS#:
- P1-16619
ADDITIONAL INFORMATION
What a transformation for this once drab and dreary Mid-Century Modern home. The previous dark and heavy designs have been replaced with clean lines, sleek materials and an uplifting color palette of neutrals with pops of color. Boasting 5 bedrooms and 4 bathrooms, two of which are en-suite, this spacious home stuns with its vaulted natural wood-beamed, tongue & groove plank ceilings and an abundance of new windows and doors offering views of both the private backyard and of the San Gabriel Mountains. The impressive newly designed fireplace is the center of attraction as you enter and is the focal point of the whole first floor. Custom fluted plaster work and a floating curved hearth are truly eye catching, while glittering fire glass sets the mood for modern entertaining. Dramatic lighting and a sexy wet bar are the perfect complements to the living room and set a swanky vibe. The contemporary open layout kitchen offers an expansive waterfall island with unique Brazilian Avocatus quartzite countertop, top of the line built-in appliances, custom cabinetry and a subtle, yet striking chevron Thassos marble & mother-of-pearl backsplash. Outdoors is a tranquil oasis of greenery and privacy, with several patio spaces to relax in, including an elevated hillside patio from which to enjoy expansive mountain views and the majestic oaks dotted throughout the property. This is truly a wonderful place to call home.

La Canada Flintridge Real Estate
The median home value in La Canada Flintridge, CA is $2,650,000. This is higher than the county median home value of $607,000. The national median home value is $219,700. The average price of homes sold in La Canada Flintridge, CA is $2,650,000. Approximately 83.31% of La Canada Flintridge homes are owned, compared to 10.62% rented, while 6.08% are vacant. La Canada Flintridge real estate listings include condos, townhomes, and single family homes for sale. Commercial properties are also available. If you see a property you’re interested in, contact a La Canada Flintridge real estate agent to arrange a tour today!
La Canada Flintridge, California has a population of 20,474. La Canada Flintridge is more family-centric than the surrounding county with 39.98% of the households containing married families with children. The county average for households married with children is 32.35%.
The median household income in La Canada Flintridge, California is $160,481. The median household income for the surrounding county is $61,015 compared to the national median of $57,652. The median age of people living in La Canada Flintridge is 43.5 years.
La Canada Flintridge Weather
The average high temperature in July is 89.4 degrees, with an average low temperature in January of 47.6 degrees. The average rainfall is approximately 20.7 inches per year, with 0 inches of snow per year.
