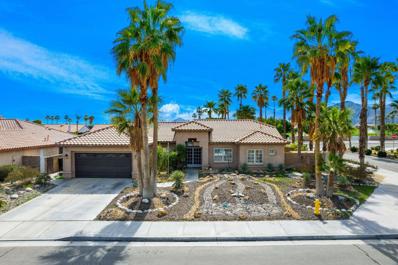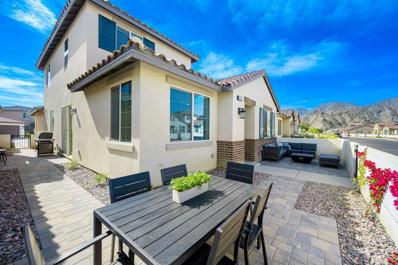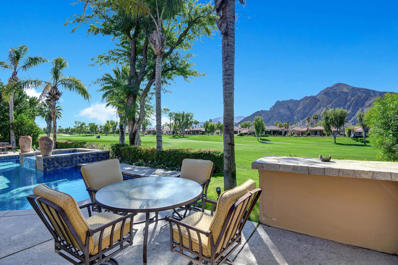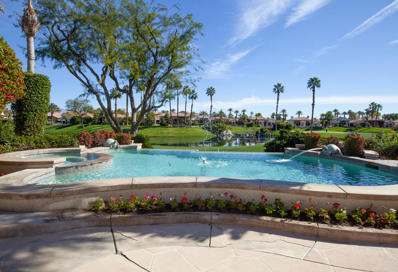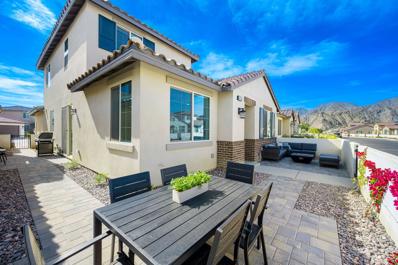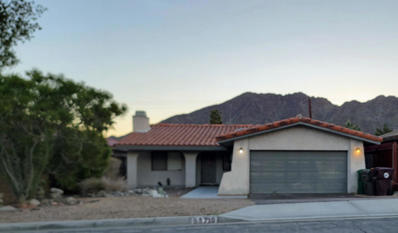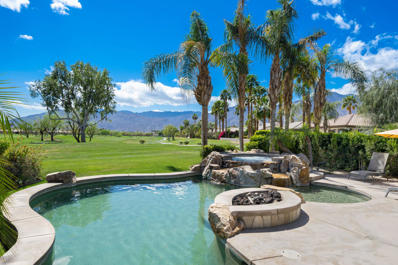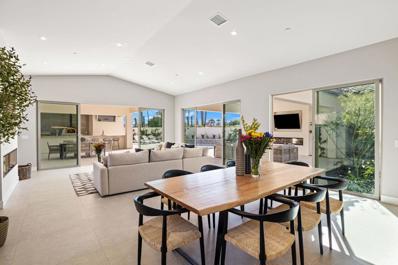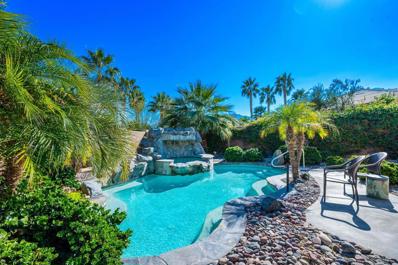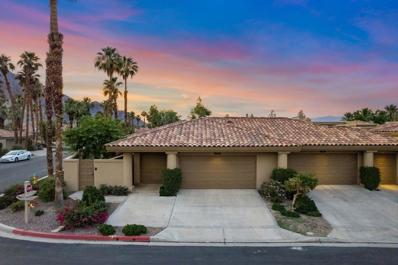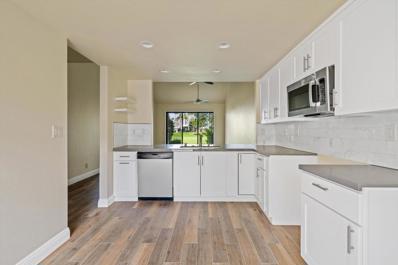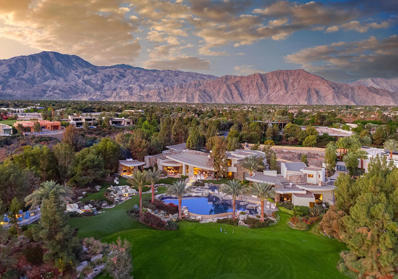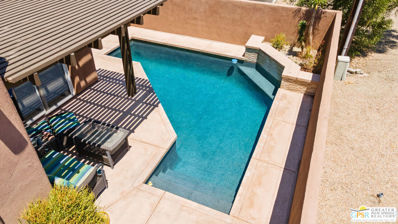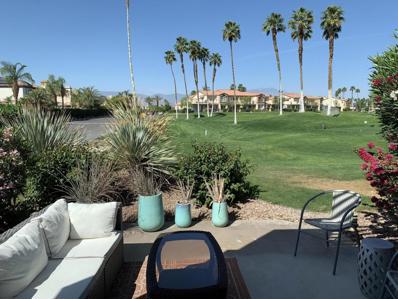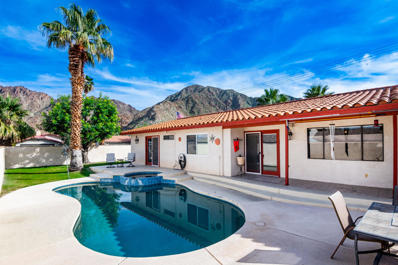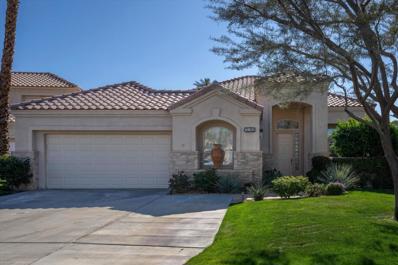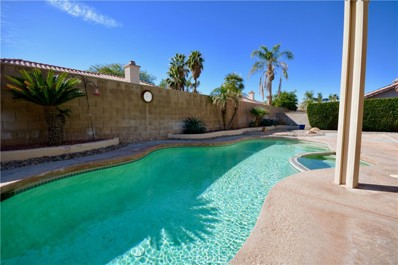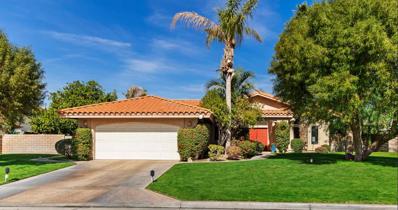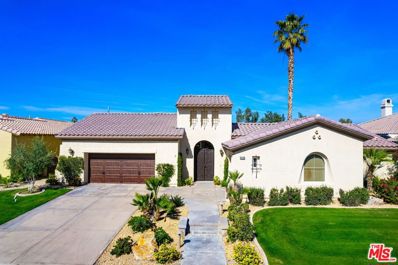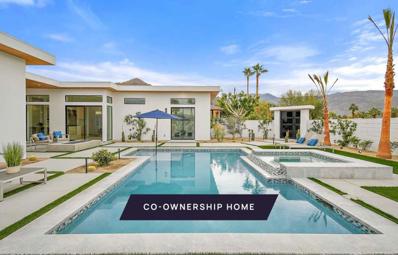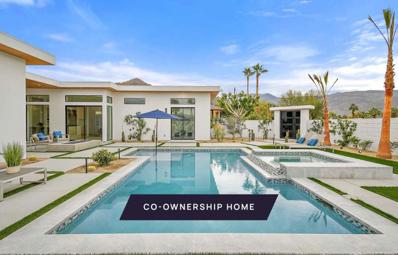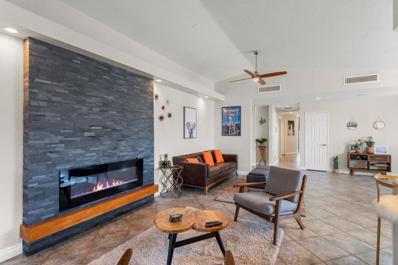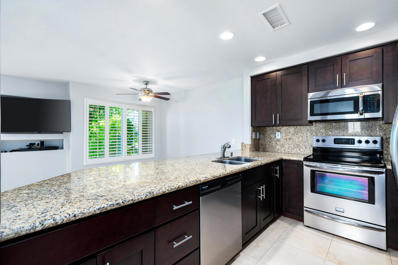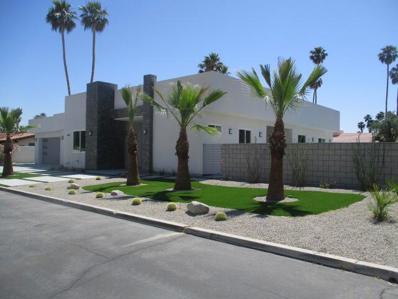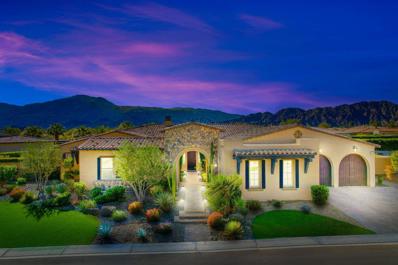La Quinta CA Homes for Sale
Open House:
Saturday, 4/20 11:00-1:00PM
- Type:
- Single Family
- Sq.Ft.:
- 2,025
- Status:
- Active
- Beds:
- 3
- Lot size:
- 0.19 Acres
- Year built:
- 2000
- Baths:
- 2.00
- MLS#:
- 219107316DA
ADDITIONAL INFORMATION
Welcome to your desert oasis in North La Quinta's Bella Vista neighborhood! This stunning 3 bedroom, 2 bathroom home offers a spacious 2025 SF of living space, providing the perfect blend of comfort and style with lots of natural light. It is conveniently located to shopping, restaurants, and is within walking distance to the renowned Indian Wells Tennis Garden, making it a dream for sports enthusiasts. Enjoy the desert lifestyle to the fullest with your own private pool and spa, surrounded by a fabulous outdoor entertaining area with stunning mountain views. Step inside to discover a thoughtfully designed open concept, accentuated by high ceilings in the spacious living room that create an airy and inviting atmosphere. The kitchen boasts upgraded appliances, a smart double wall oven, and a dining area with a sliding door to the patio. The primary bedroom has a sliding door to the patio, a large bathroom with double vanity, and a walk-in closet. The attached two car smart garage has ample storage cabinetry. The low HOA fees and IID electric service contribute to cost-effective utility expenses, making this home not only beautiful but also economical. Other features include: gas fireplace in the living room, upgraded smart security system, a Nest thermostat, and a newer AC and hot water heater. Sitting on a large corner lot, this residence offers both privacy and curb appeal. Don't miss the opportunity to make this La Quinta gem your own!
- Type:
- Condo
- Sq.Ft.:
- 1,960
- Status:
- Active
- Beds:
- 3
- Year built:
- 2023
- Baths:
- 3.00
- MLS#:
- 219107165DA
ADDITIONAL INFORMATION
Experience the best of guard-gated resort living at this nearly new fully furnished home at La Quinta's exclusive Signature PGA West. The open-concept Residence 2 floorplan features three bedrooms, two- and one-half baths, a versatile bonus room/loft and a suite of premium upgrades throughout approx. 1,960 s.f. Solar power enhances the turnkey home, and wood-look luxury vinyl plank flooring, custom window treatments, three HDTVs, upgraded bedroom carpet, and a custom dry bar with built-in beverage refrigerator in the bonus room are enviable embellishments. The living and dining room flow effortlessly into a kitchen with dual-waterfall island, access to the side patio and gas BBQ, upgraded pendant lighting, white cabinetry, a pantry, full tile backsplash, and top-level stainless steel KitchenAid appliances. An oversized laundry room with sink, cabinets and washer and dryer is located just off the kitchen, and an attached two-car garage with TV faces the rear of the two-level design. Convenience and style are elevated in a main-level primary suite with walk-in closet, walk-in rain shower with built-in seat, two sinks, and upgraded tile finishes. The upper-level bath also showcases custom penny tile and upgraded surrounds. Grounds are fully landscaped and feature a gated front patio with stylish furnishings, an open-air fireplace, and paver-finished decking. Residents of Signature can obtain a short-term rental permit if they desire investment income.
$2,400,000
79421 Cetrino La Quinta, CA 92253
- Type:
- Single Family
- Sq.Ft.:
- 4,375
- Status:
- Active
- Beds:
- 4
- Year built:
- 2000
- Baths:
- 5.00
- MLS#:
- 219107134DA
ADDITIONAL INFORMATION
This is an incredible home and listing in The Citrus that doesn't come on the market often. The southern views are so spectacular looking out to those magnificent mountains over the velveteen appearing 17th fairway of the Citrus private course. In addition, this is a Wells Marvin built home which exemplifies architectural design and quality at its finest. The custom pool/spa from which one enjoys those fabulous views is large and inviting with seating areas around it to enjoy the Desert lifestyle. When you enter the large courtyard off the street you see a lovely area with a built-in fireplace to the right side from which to cozy up with a good book, or enjoy a cocktail with family or friends. As you enter the home there it is...the most spectacular view you will see anywhere to totally take your breath away! Once you catch your breath and continue the tour of the home you will find a small formal sitting area with fireplace, a large family room, again with a fireplace, off the gourmet kitchen,, an office with beautiful custom built-ins, a master bedroom with a fireplace, a nice sitting area and a large master bathroom. And of course those gorgeous views from all the major living areas. The home is offered furnished per an inventory list.
- Type:
- Single Family
- Sq.Ft.:
- 2,635
- Status:
- Active
- Beds:
- 2
- Lot size:
- 0.23 Acres
- Year built:
- 2000
- Baths:
- 4.00
- MLS#:
- 219107130DA
ADDITIONAL INFORMATION
Live in prestigious Rancho La Quinta. Mesmerizing views of a pristine lake & waterfall formations, mtns. & 14th fairway of the Robert Trent Jones course. Plenty of sun all day long! If you are looking for ''Old World'' charm this is it! Original owner was an Italian craftsman. The inviting patio setting offers lush grounds, dramatic Infinity Edge pool/spa & custom BBQ. Accessed through a private courtyard. Once inside, you will be greeted by a voluminous foyer graced w/an enormous crystal chandelier & stone floor accents. Decorated in Italian decor, this stylish Encanto I plan has been modified & includes a separate formal DRw/a large walk-in wet bar complete w/a wine cooler, handsome cabinetry & granite counters. DR could be converted back to bedrm/den. The bonus rm. used as an office could easily be used as sleeping quarters. The popular great room configuration is great for entertaining & features a built-in media center, custom lighting & stunning floor to ceiling sculptured marble fireplace. A fleetwood sliding glass door frames views of the outdoor living area, mtns, lake & fairway views beyond. Others features boast a lavish primary bedroom suite that opens directly to a private courtyard. The bathroom offers a separate etched glass shower soaking tub&large walk-in closet. There is an outside pool bathrm. Crown molding&hard surface floors-no carpet. 2 car garage plus golf car garage.Probate sale. Seller has full Independent Administrative Estate Act Approval.
- Type:
- Condo
- Sq.Ft.:
- 1,960
- Status:
- Active
- Beds:
- 3
- Year built:
- 2023
- Baths:
- 3.00
- MLS#:
- 219107165
- Subdivision:
- Pga West Signature
ADDITIONAL INFORMATION
Experience the best of guard-gated resort living at this nearly new fully furnished home at La Quinta's exclusive Signature PGA West. The open-concept Residence 2 floorplan features three bedrooms, two- and one-half baths, a versatile bonus room/loft and a suite of premium upgrades throughout approx. 1,960 s.f. Solar power enhances the turnkey home, and wood-look luxury vinyl plank flooring, custom window treatments, three HDTVs, upgraded bedroom carpet, and a custom dry bar with built-in beverage refrigerator in the bonus room are enviable embellishments. The living and dining room flow effortlessly into a kitchen with dual-waterfall island, access to the side patio and gas BBQ, upgraded pendant lighting, white cabinetry, a pantry, full tile backsplash, and top-level stainless steel KitchenAid appliances. An oversized laundry room with sink, cabinets and washer and dryer is located just off the kitchen, and an attached two-car garage with TV faces the rear of the two-level design. Convenience and style are elevated in a main-level primary suite with walk-in closet, walk-in rain shower with built-in seat, two sinks, and upgraded tile finishes. The upper-level bath also showcases custom penny tile and upgraded surrounds. Grounds are fully landscaped and feature a gated front patio with stylish furnishings, an open-air fireplace, and paver-finished decking. Residents of Signature can obtain a short-term rental permit if they desire investment income.
- Type:
- Single Family
- Sq.Ft.:
- 1,320
- Status:
- Active
- Beds:
- 3
- Lot size:
- 0.11 Acres
- Year built:
- 1980
- Baths:
- 2.00
- MLS#:
- 219107120DA
ADDITIONAL INFORMATION
Introducing a stunning 3-bedroom, 2-bathroom home nestled in the picturesque La Quinta Cove, offering a perfect blend of comfort and style. This 1,320 square feet home is designed to cater to your every need. Step into the kitchen, where a sleek granite slab counter takes center stage, providing a functional space. The kitchen is complete with stainless steel appliances. With three bedrooms, this residence ensures ample space for relaxation. La Quinta Cove is a vibrant neighborhood with scenic views and a sense of community. Don't miss the opportunity to make this residence your own.
$1,625,000
81175 Shinnecock La Quinta, CA 92253
- Type:
- Single Family
- Sq.Ft.:
- 2,501
- Status:
- Active
- Beds:
- 3
- Lot size:
- 0.31 Acres
- Year built:
- 2004
- Baths:
- 4.00
- MLS#:
- 219107109DA
ADDITIONAL INFORMATION
Welcome to PGA West Legends and this freshly painted and spruced-up stunning Pasadera I with arguably the BEST view of all: south mountain, double fairway, and completely unobstructed. Situated away from the direct path of incoming golf balls near the tee of the 8th hole and green of the 9th hole of the famous Tom Weiskopf Private course you can sit and watch the golfers coming and going. This original-owner ''smart home'' boasts real stone flooring, granite counters, with a massive kitchen island, 3 bedroom suites including the detached casita and walls of glass that completely open to the most amazing, resort-like patio and pool/spa. The raised spa allows for the ultimate view of the wonders of La Quinta and at the same time provides privacy for the pool below. The professional misting system allows for outdoor use year 'round! The oversized pie-shaped lot includes allows for maximum privacy from neighboring properties and includes a fenced in play area and basketball court plus a built-in track for the kids to ride on. This home has been meticulously maintained and is move-in ready. The seller is offering a 2% interest rate buy-down and is offering a loan at cost to the buyer with and acceptable offer The furnishings are negotiable.
$2,495,000
50660 Breva La Quinta, CA 92253
- Type:
- Single Family
- Sq.Ft.:
- 3,776
- Status:
- Active
- Beds:
- 5
- Lot size:
- 0.27 Acres
- Year built:
- 2024
- Baths:
- 6.00
- MLS#:
- 219107103DA
ADDITIONAL INFORMATION
**OPEN FRI 2/23 1:00-3:00; SAT 2/24 1:00PM-2:30PM & SUN 2/25 1:00PM-4:00PM** Brand new construction, move in ready! Welcome to the epitome of luxury living at The Citrus Club! This newly-constructed masterpiece offers the latest in premium upgrades, including an integrated attached condo within the home, in addition to a detached casita. Perfect for guests or relatives who want to live independently, the front of the house boasts a self-contained condo complete with its own garage, entry, living space, kitchenette, bedroom, laundry and bathroom. The home offers a total of 5 bedrooms, with 3 in the main house (3,454 sq ft), 1 in the condo, and 1 in the detached casita (322 sq ft). The main house also features a bonus room. Each bedroom has its own bathroom, ensuring maximum comfort and convenience. The backyard is perfect for entertaining with a built-in pizza oven, 2 outdoor TVs, mister system, bar, kegerator, wine fridge, pool and jacuzzi. Inside, the kitchen is a chef's dream with an oversized island, quartz countertops, and high-end Z-Line cooktop and wall ovens. The spacious master bedroom features a luxurious ensuite bathroom with a walk-in shower and soaking tub. This home is equipped with solar panels, ensuring that electric costs are kept low. The 3-car garage is air-conditioned and comes equipped with an outlet to charge your electric car. Located just a short walk from the Citrus Club clubhouse, this home is a golfer's paradise!
- Type:
- Single Family
- Sq.Ft.:
- 2,726
- Status:
- Active
- Beds:
- 4
- Lot size:
- 0.35 Acres
- Year built:
- 2005
- Baths:
- 4.00
- MLS#:
- 219107101DA
ADDITIONAL INFORMATION
At 2,726 sqft. this Tarmarisk w/Casita 4BD, 4BA, 3-car garage home looks like it is right out of a Hollywood movie set. Set on a third plus acre, this home is truly impressive. From the tall custom bronze-colored entry gate to the dramatic cascading waterfall and salt-water pool in the back, and everything in between is nothing short of perfection. The home features a separate Casita, great room w/covered patio, a formal dining room w/ mountain and pool views, a grand gourmet kitchen w/large center island and eating area, breakfast area & workspace, guest bedrooms. But its the southwest mountain views and grand natural stone cascading waterfall over the raised spa and salt water pool that grabs all the attention. The custom fireplace with raised hearth, and covered barbecue station is truly one-of-a-kind, and multiple covered patio areas with ceiling fans give you options for either sun-bathing or shaded daydreaming. Indoor, the home is light and bright with ten-foot ceilings and large windows overlooking the private backyard. The floorplan is elegant in its use of space making it the perfect setting to fulfill all of your most desired lifestyle needs. The great room features a media niche and sliding door to a private covered patio. The formal dining room makes entertaining friends and family an easy and elegant affair. A smart and inspired gourmet kitchen with walk-in pantry delights even top chefs.
$975,000
79650 Northwood La Quinta, CA 92253
- Type:
- Condo
- Sq.Ft.:
- 3,188
- Status:
- Active
- Beds:
- 3
- Lot size:
- 0.09 Acres
- Year built:
- 1990
- Baths:
- 4.00
- MLS#:
- 219107094DA
ADDITIONAL INFORMATION
ATTENTION GOLFERS!! $50,000 PGA West Premier Golf Membership INCLUDED, Buyer to only resume monthly dues. This expanded Legends 30 Model sitting high above the #1 green of the PGA West Jack Nicklaus Private Golf Course with views of the uplit mountains and plenty of sun or shade whichever you choose depending on time of year. This rare model has the Kitchen, Nook, Morning room, and Breakfast Bar area opened up to create an open concept which wraps around to the Great room. The 3170 Sq. Ft floor plan has 3 En-suite Bedrooms, Powder Room, Dining Room, Wet Bar, Gourmet Kitchen with Breakfast Bar, and Nook. Decorated in neutral beige tones, the special features to this well maintained home include French doors from the guest bedroom to the entry courtyard, built-in bookshelf's in den/third bedroom/Office with rich wood flooring, custom paint, center island kitchen, tiled Atrium with fountain and recently replaced A/C units. The 2 Car plus Golf Car garage with epoxied floors, cabinetry, and recently upgraded Garage doors give you plenty of room. Community pool/spa is conveniently located just across the street. Please note this is one of the few cul-de-sac streets within the PGA community and very close to the Clubhouse. The HOA's include maintenance on building/grounds, landscaping in front, back, side, and courtyards, irrigation water/equipment, exterior paint, roof, earthquake insurance, cable, internet, and 24 hour guarded gate/security. Furnished per written inventory.
- Type:
- Condo
- Sq.Ft.:
- 1,330
- Status:
- Active
- Beds:
- 2
- Lot size:
- 0.04 Acres
- Year built:
- 1987
- Baths:
- 2.00
- MLS#:
- 219107065DA
ADDITIONAL INFORMATION
Welcome to 55078 Shoal Creek, an exquisite retreat nestled within the renowned PGA West community. This meticulously remodeled unit offers an unparalleled blend of sophistication, comfort, and breathtaking views of the 8th Green of the Arnold Palmer Private Course. Prepare to be captivated by the allure of desert living at its finest. A popular Champion 1 floor plan featuring high ceilings and open layout. Close proximity to the clubhouse makes this location highly sought after. HVAC and ducting was replaced in approx 2017. HOA includes 24 hour gated security, insurance, cable/internet, community pools/spas, roof, landscape, & more. PGA West offers 6 world famous golf courses, state of the art fitness facility, tennis, pickleball, bocce courts, 3 clubhouses, private olympic size pool, restaurants, & more. Inquire for more details and set up a private showing today.
$32,000,000
81307 Amundsen Avenue La Quinta, CA 92253
- Type:
- Single Family
- Sq.Ft.:
- 17,528
- Status:
- Active
- Beds:
- 6
- Lot size:
- 1.97 Acres
- Year built:
- 2010
- Baths:
- 9.00
- MLS#:
- 219107227DA
ADDITIONAL INFORMATION
This magnificent custom estate is a true architectural marvel, situated across two acres behind the gates of the prestigious Madison Club. The sprawling main home features an open floor plan ideal for entertaining. The primary retreat with soaring ceilings, majestic fireplace and spa like bath is the ultimate in relaxation and opulence, including a massage room and Zen garden. This grand estate also features a lavish 3-bedroom guest home making it the perfect family compound. Step outside to the ultimate entertainment area rivaled by none, featuring access to your own private tee box on the practice facility, impressive pool, mature foliage, an outdoor living room and kitchen, and meandering streams and waterfalls throughout plus site plans for a private pickleball court.
- Type:
- Single Family
- Sq.Ft.:
- 1,404
- Status:
- Active
- Beds:
- 3
- Lot size:
- 0.11 Acres
- Year built:
- 2000
- Baths:
- 2.00
- MLS#:
- 24359037
ADDITIONAL INFORMATION
If you are looking for views, this is it! This highly sought after La Quinta Cove Santa Fe sits on a corner lot with exceptional mountain views. After a great morning of walking the picturesque trails, one can relax in the refreshing pebble tech pool. No matter morning or evening, this home will not disappoint with its south facing views, one can capture both the exquisite sunrises well as the dusky sunset. If you're wanting a bit of time for shopping and great food, Oldtown La Quinta is just a short ride away. This jewel of a home will not last long, so make your appointment today and come see for yourself what this beautiful space has to offer!
- Type:
- Condo
- Sq.Ft.:
- 926
- Status:
- Active
- Beds:
- 2
- Lot size:
- 0.02 Acres
- Year built:
- 1998
- Baths:
- 2.00
- MLS#:
- 219107149DA
ADDITIONAL INFORMATION
Enjoy expansive fairway and mountain views from the patio of this SINGLE LEVEL end unit condo. The upgraded kitchen features newer cabinets, Corian counters, newer stainless appliances, and recessed lights. Tile or laminate flooring throughout. Other upgrades include newer fixtures and ceiling fans, and more. Vaulted ceilings in the bedrooms. No unit above this condo. Decorated in warm neutral colors. Decorator paint scheme. TURNKEY. Private patio with electric awning features western and southern exposure with fairway and mountain views. Newer hot water heater. Located close to the community pool and spa. Complex features tennis and pickle ball courts, dog parks, and a clubhouse. Features a 1 car garage. This complex offers UNLIMTED GOLF to the owners on a challenging par 3 course. Close to shopping, restaurants, and the freeway. Across from the Indian Wells Tennis Gardens. Located in the Desert Sands Unified School District with excellent schools.
- Type:
- Single Family
- Sq.Ft.:
- 1,816
- Status:
- Active
- Beds:
- 3
- Lot size:
- 0.23 Acres
- Year built:
- 1979
- Baths:
- 2.00
- MLS#:
- 219107127DA
ADDITIONAL INFORMATION
Check This Out!! The LOWEST priced double-lot pool home in the Cove...by a BUNCH...and the location and views are FREE!! Welcome to your desert oasis in the heart of Upper La Quinta Cove! This charming 3-bedroom, 2-bathroom home sits on a spacious 10,000 square foot corner lot. Entertain guests effortlessly in the entertainment area with a bar or whip up culinary delights in the generous kitchen open to the greatroom with wood-burning fireplace,. Enjoy the ultimate relaxation with a sparkling pebble finish pool and spa, a large gated yard, huge covered patio surrounded by magnificent Santa Rosa Mountain views. There is even room for an RV parking area. The 5-ton A/C unit and new duct work is only several years old and the electrical panel is brand new. This well-maintained property provides both serenity and convenience. There are many nice surprises such as the hall closet with a new barn door covering and laminate flooring in two of the bedrooms. Embrace the La Quinta lifestyle and proximity to Old Town La Quinta with world-class shopping and dining, parks, pickle ball and tennis courts and of course the famous Bear Creek hiking trails! Schedule your private tour today to experience the magic of desert living firsthand!
- Type:
- Single Family
- Sq.Ft.:
- 2,305
- Status:
- Active
- Beds:
- 3
- Lot size:
- 0.21 Acres
- Year built:
- 1991
- Baths:
- 3.00
- MLS#:
- 219107059DA
ADDITIONAL INFORMATION
Nestled in La Quinta Fairways, a serene, quiet, guard-gated community, this 3-bed, 2.5-bath haven offers mountain views and sits on an interior cul-de-sac lot. The open floor plan is enhanced with a 2-way fireplace and high ceilings, perfect for quiet time at home or entertaining guests. Enjoy the pristine saltwater pool & spa with its Wi-Fi remote system, the lovely landscaping which includes a bountiful pink grapefruit tree & night lighting as you enjoy those famous desert nights. A spacious primary suite features a walk-in closet, separate tub & shower & two sink vanity. The open kitchen keeps the cook in the heart of things and features an eating area for casual meals along with a more formal dining room. Amenities include newer, zoned HVAC units, electronic awning, newer pool heater, refrigerator, WA/Dryer and loads of light. You'll appreciate the 2-car garage with golf cart or workshop space too. With low HOA dues that include front yard landscaping (outside your gate) and Spectrum cable. This residence promises both tranquility and convenience to all that La Quinta has to offer including the SilverRock Resort with special resident golf discounts, and the future Pendry & Montage Hotels. Offered furnished per inventory.
$625,000
78723 Como Court La Quinta, CA 92253
- Type:
- Single Family
- Sq.Ft.:
- 2,025
- Status:
- Active
- Beds:
- 3
- Lot size:
- 0.18 Acres
- Year built:
- 1998
- Baths:
- 2.00
- MLS#:
- SW24032563
ADDITIONAL INFORMATION
Incredible opportunity to own this La Quinta single level home with pool, upgraded kitchen, solar to keep those utility bills low, and in great location close to everything you want to be near! Enter this home to the foyer that opens to the great room and dining room with columns, vaulted ceiling and fireplace. Upgraded kitchen with new dishwasher, double ovens, granite counters and pantry cabinets, with large breakfast nook and bar for additional seating. Plantation shutters and tile flooring throughout this spectacular home. 3 spacious bedrooms and 2 bathrooms, including primary suite with 5 piece luxury bath, walk in closet and jetted tub. Outside, covered patio and sparkling pool really make the most out of the outdoor living potential for this home. Low tax rate, low HOA, and solar keep the home affordable. Located close to parks, schools, shopping and with easy freeway access for commutes.
$599,900
78870 Aurora Way La Quinta, CA 92253
- Type:
- Single Family
- Sq.Ft.:
- 2,084
- Status:
- Active
- Beds:
- 3
- Lot size:
- 0.22 Acres
- Year built:
- 1990
- Baths:
- 2.00
- MLS#:
- 219107028DA
ADDITIONAL INFORMATION
Nestled in the Heart of Starlight Dunes this 3 Bedroom, 2 Bath Home with Pool and Spa is priced to sell. Home offers very Beautiful and Mature Green Landscape and huge Fruit Trees in the front and back. Open Floorplan but yet a Nice Big Kitchen which is tucked away and Private. Tiled Floors throughout the entire home. This home is located in N La Quinta and walking distance from all IB (International Baccalaureate) Schools, rated The Best in the Coachella Valley!
$1,995,000
81310 Golf View Drive La Quinta, CA 92253
- Type:
- Single Family
- Sq.Ft.:
- 3,816
- Status:
- Active
- Beds:
- 5
- Lot size:
- 0.3 Acres
- Year built:
- 2002
- Baths:
- 5.00
- MLS#:
- 24358515
ADDITIONAL INFORMATION
This recently updated Mediterranean style PGA West home encompasses the epitome of desert living. Overlooking the 15th fairway of the prestigious PGA West Jack Nicklaus Tournament Course, this popular LaCala 9 Floorplan boasts both privacy and covetable mountain & golf course views. The main house features 4 bedrooms of which 3 are en-suite including a huge master suite. This home just underwent a major renovation including new flooring throughout, a new kitchen with high-end Dacor appliances & 4 of the bathrooms have been completely redone. Enjoy the open floor plan with the large chef's kitchen opening to the dining area and family room along with a separate bar, perfect for entertaining. The spacious casita is detached and features an en-suite bedroom and a family room. Enjoy sweeping mountain views and spectacular sunsets while relaxing in the newly redone pool and spa. The large courtyard provides ample seating, a built-in fire pit, and a dining area perfect for enjoying meals with friends and family. The entire estate is freshly painted and has new furniture & lighting throughout. This home is being sold fully furnished, all you need is to pack your suitcase to enjoy your own private desert oasis! Owner financing available.
- Type:
- Single Family
- Sq.Ft.:
- 2,750
- Status:
- Active
- Beds:
- 4
- Lot size:
- 0.26 Acres
- Year built:
- 2022
- Baths:
- 5.00
- MLS#:
- 219107004DA
ADDITIONAL INFORMATION
New co-ownership opportunity: Own one-eighth of this professionally managed, turnkey home. Desert Estate is a sleek new construction home with mountain views, private courtyard and bocce court. The home has three en suite bedrooms, plus an attached casita and bath. Two sets of folding sliders connect living spaces inside and out. The front courtyard includes a pool, spa and tanning ledge, while the rear yard has an outdoor kitchen and the bocce court. The gourmet kitchen features custom cabinets, quartzite countertops, backsplash and waterfall edge island, and stainless steel appliances. The dining area includes a wine fridge. The solar-powered home, within walking distance of Old Town La Quinta, has a 3-car garage. The home will have all new furniture and be professionally decorated.
- Type:
- Single Family
- Sq.Ft.:
- 2,750
- Status:
- Active
- Beds:
- 4
- Lot size:
- 0.26 Acres
- Year built:
- 2022
- Baths:
- 5.00
- MLS#:
- 219107002DA
ADDITIONAL INFORMATION
New co-ownership opportunity: Own one-eighth of this professionally managed, turnkey home. Desert Estate is a sleek new construction home with mountain views, private courtyard and bocce court. The home has three en suite bedrooms, plus an attached casita and bath. Two sets of folding sliders connect living spaces inside and out. The front courtyard includes a pool, spa and tanning ledge, while the rear yard has an outdoor kitchen and the bocce court. The gourmet kitchen features custom cabinets, quartzite countertops, backsplash and waterfall edge island, and stainless steel appliances. The dining area includes a wine fridge. The solar-powered home, within walking distance of Old Town La Quinta, has a 3-car garage. The home will have all new furniture and be professionally decorated.
- Type:
- Single Family
- Sq.Ft.:
- 1,997
- Status:
- Active
- Beds:
- 3
- Lot size:
- 0.11 Acres
- Year built:
- 1990
- Baths:
- 2.00
- MLS#:
- 219106999DA
ADDITIONAL INFORMATION
This top of La Quinta Cove Home is Special! Superior West Facing Mountain Views to enjoy while relaxing in the Pool, entire property is Private; all on an Elevated Corner Lot. This almost 2000 sq ft Home is Priced to Sell. Interior offers a Spacious Gourmet Kitchen with Stainless Steel Appliances, Quartz and much More! Floorplan is Open accommodating A Great Room with Linear Fireplace and Dining Room. Home features 3 bedrooms and 2 full baths, The Primary is large with a Custom Bath, Dual Vanities, Jacuzzi Tub and its own separate Shower! Indoor Laundry is a Huge Plus, all Furniture is Negotiable, Call Us Today for a Private Showing.
- Type:
- Condo
- Sq.Ft.:
- 926
- Status:
- Active
- Beds:
- 2
- Lot size:
- 0.08 Acres
- Year built:
- 1989
- Baths:
- 2.00
- MLS#:
- 219107043DA
ADDITIONAL INFORMATION
Immaculate downstairs golf course condo, freshly painted, recently renovated and immaculately maintained home. The kitchen opens to the living room for a modern floorplan and boasts newer granite counter tops and stainless steel appliances. Contemporary flooring and freshly painted walls throughout. The home's eastern exposure offers morning sunshine, afternoon shade and panoramic golf and mountain views. The two bedroom, lower level units are known for being popular with owners and investors/renters alike because of its ground floor access and patio's opening directly to the expansive green golf course. Palm Royale offers a Ted Robinson designed 18 hole, par 3 course, six pools and spas and six lighted tennis/pickleball courts. Seller providing a one year Home Warranty to the buyer. HOA includes cable tv, gated security, unlimited golf, trash paid and landscaping of common areas. Close proximity to the Indian Wells Tennis Garden and makes for a great investment property.
$1,400,000
48800 Eisenhower Drive La Quinta, CA 92253
- Type:
- Single Family
- Sq.Ft.:
- 2,360
- Status:
- Active
- Beds:
- 4
- Lot size:
- 0.33 Acres
- Year built:
- 2024
- Baths:
- 4.00
- MLS#:
- 219106950DA
ADDITIONAL INFORMATION
New modern construction inside La Quinta Country Club Golf Estates. Show your clients this breathtaking master piece, they will love it. Master room has a relaxing bathing tub and double walk-in closet. Wide open kitchen with white quartz counter tops. Stainless steel appliances. Majestic mountain views from the pool site. Desert landscape. Huge 3 car garage and solar system paid by the seller (4.6 2KW)
$2,675,000
54865 Apollo Court La Quinta, CA 92253
- Type:
- Single Family
- Sq.Ft.:
- 4,820
- Status:
- Active
- Beds:
- 4
- Lot size:
- 0.5 Acres
- Year built:
- 2017
- Baths:
- 5.00
- MLS#:
- 219106913DA
ADDITIONAL INFORMATION
RARELY OFFERED PRESTIGE PLAN EIGHT! This exquisite Griffin Ranch property presents an exceptional opportunity w/ its impressive features & upgrades. Enjoying breathtaking west-facing mountain views, the home is situated on a spacious half-acre lot, capturing plenty of afternoon sun. Boasting 4,820 sq. ft. of living space, this residence includes 4 BDs, 4.5 BAs, including a private casita suite complete w/ kitchen, full bath, washer/dryer & living area. The expansive great room w/ a floor-to-ceiling quartz slab fireplace wall, seamlessly integrates w/ the outdoor patio deck through large stackable folding doors, perfect for entertaining. Additional highlights encompass a luxurious primary BD retreat, formal dining room, a morning room off the kitchen, separate flex room & a 3-bay split garage. The outdoor space is meticulously landscaped, featuring custom night lighting and an array of 11 various fruit trees, 4 date palm trees & 2 canary palm trees. Upgrades abound, from Italian porcelain tile flooring throughout the main areas to motorized solar shades covering the patio deck. The home is equipped with an EcoWater drinking & water softening system & an outdoor BBQ area w/ kitchen matching granite slab. Recent enhancements include a newer quiet pool pump & resurfaced concrete pool coping. Hunter Douglas style window blinds w/ select areas featuring motorized blinds for added convenience. The audio system includes TruGhost built-in ceiling speakers & immersive surround sound.

Based on information from the California Desert Association of REALTORS®. All data, including all measurements and calculations of area, is obtained from various sources and has not been, and will not be, verified by broker or MLS. All information should be independently reviewed and verified for accuracy. Properties may or may not be listed by the office/agent presenting the information.
La Quinta Real Estate
The median home value in La Quinta, CA is $847,500. This is higher than the county median home value of $386,200. The national median home value is $219,700. The average price of homes sold in La Quinta, CA is $847,500. Approximately 43.9% of La Quinta homes are owned, compared to 17.9% rented, while 38.2% are vacant. La Quinta real estate listings include condos, townhomes, and single family homes for sale. Commercial properties are also available. If you see a property you’re interested in, contact a La Quinta real estate agent to arrange a tour today!
La Quinta, California has a population of 40,305. La Quinta is less family-centric than the surrounding county with 24.79% of the households containing married families with children. The county average for households married with children is 36.51%.
The median household income in La Quinta, California is $76,131. The median household income for the surrounding county is $60,807 compared to the national median of $57,652. The median age of people living in La Quinta is 46.4 years.
La Quinta Weather
The average high temperature in July is 107 degrees, with an average low temperature in January of 37.8 degrees. The average rainfall is approximately 8 inches per year, with 0 inches of snow per year.
