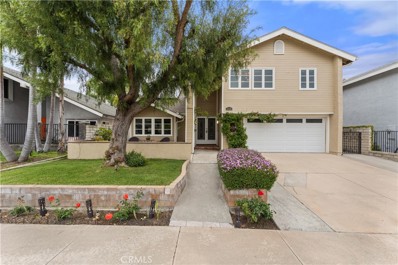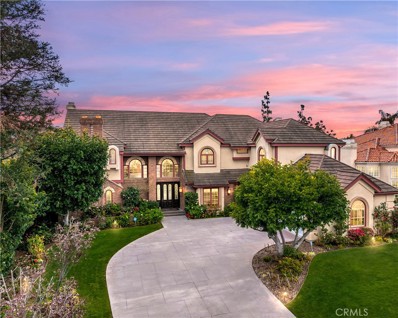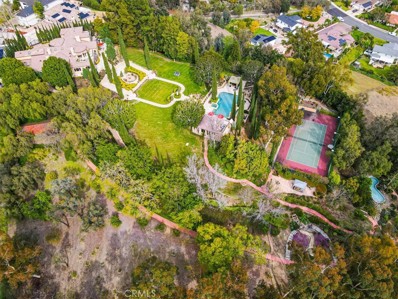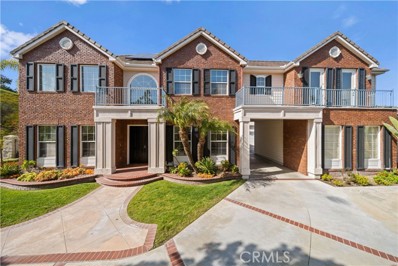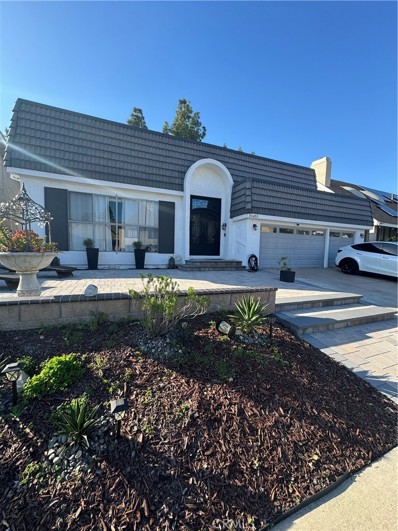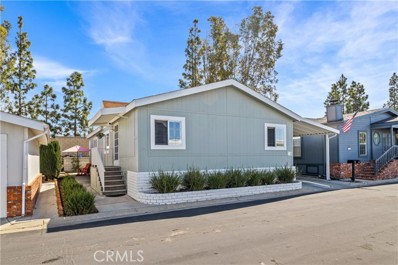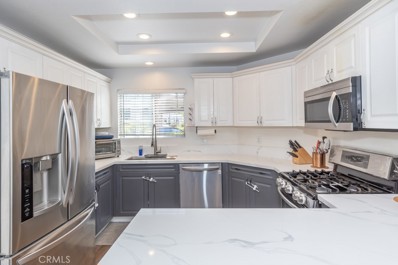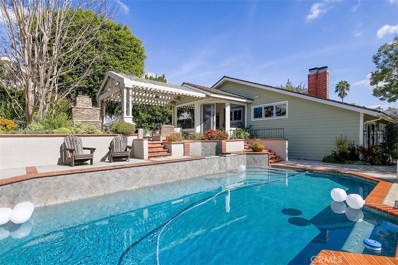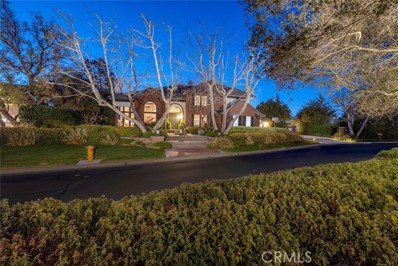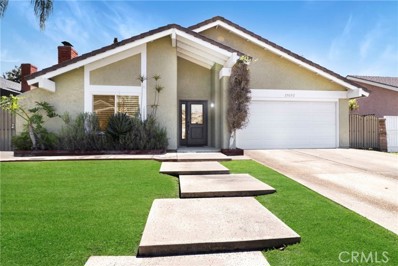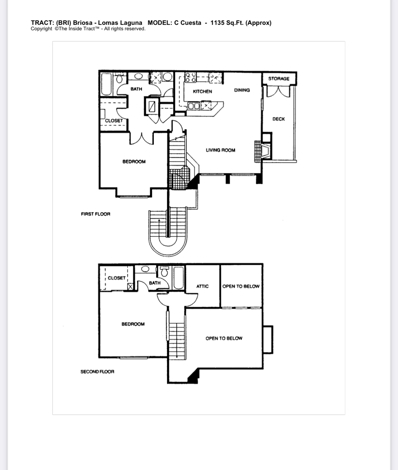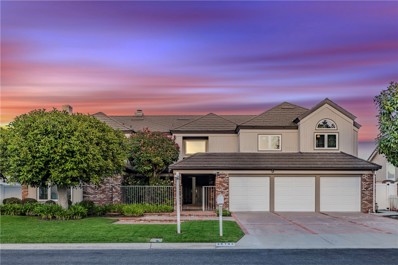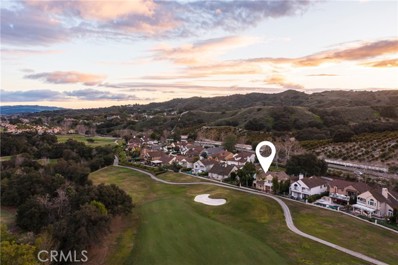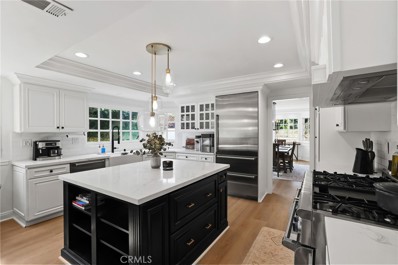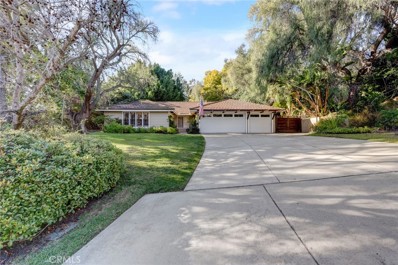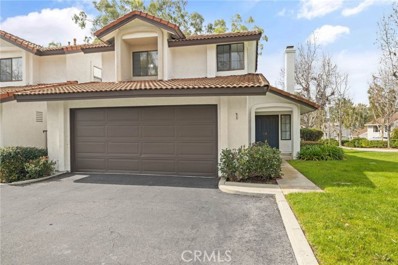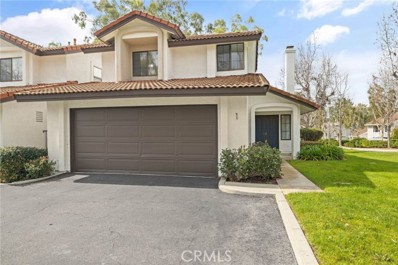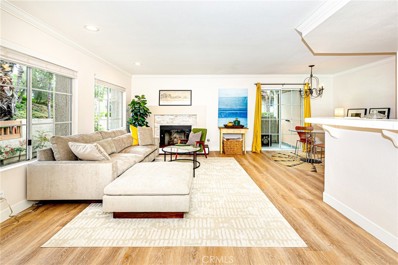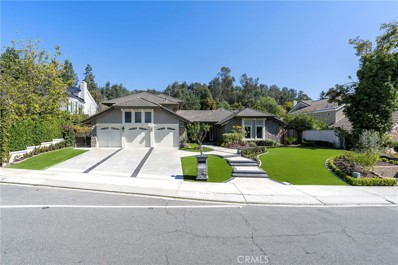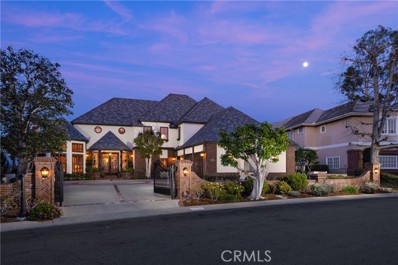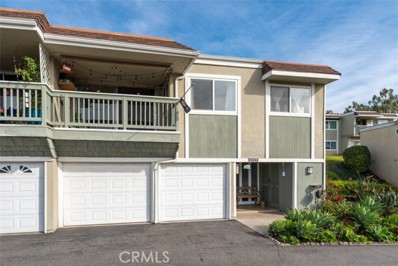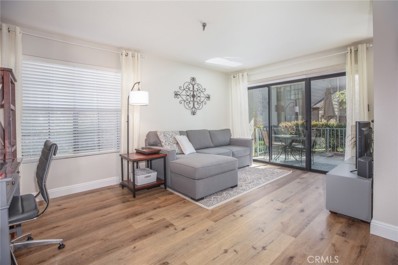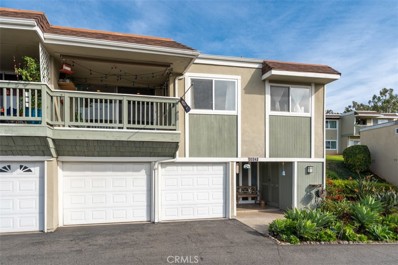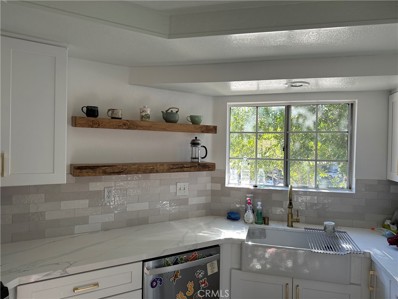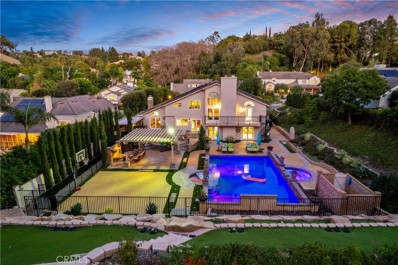Laguna Hills CA Homes for Sale
- Type:
- Single Family
- Sq.Ft.:
- 2,858
- Status:
- Active
- Beds:
- 4
- Lot size:
- 0.12 Acres
- Year built:
- 1978
- Baths:
- 3.00
- MLS#:
- OC24069134
ADDITIONAL INFORMATION
WELCOME TO YOUR FOREVER HOME! This stunning residence, situated in the tranquil & sought-after community of Aliso Place, offers the perfect blend of comfort, elegance & functionality. This gorgeous home truly checks off all the boxes w/the perfect open floor plan, featuring 4 bedrooms, including a HUGE primary suite, two-story ceilings, formal living & dining spaces, great room, complete w/a brand NEW custom & DREAMY farm style eat-in kitchen w/a huge island, Italian high-end appliances (Bertazzoni 6-burner gas range w/double ovens), & wall to wall bi-fold windows opening completely to the entertainer's dream back yard w/pool, spa, waterfall feature, California room & BBQ! From the moment you step inside through the inviting front porch w/water feature & double door entry, you will be greeted by the grandeur of two-story ceilings, elegant foyer, & expansive living spaces, w/view of the spacious formal dining room & newly remodeled kitchen. The kitchen is an absolute dream, having been completely remodeled in the last two years w/custom wood cabinetry, styling granite & butcher block countertops throughout, coffee bar, modern sink, & ample storage. It’s a chef’s & entertainer’s delight! The kitchen seamlessly connects to the great room w/breakfast nook, spacious family room w/fireplace, full bar, w/direct transition into the exceptional outdoor living space. Located on the lower level, you'll also find a guest bathroom w/direct access to the pool area & separate laundry room w/side-by-side washer & dryer. In the upper level, you'll discover the gorgeous primary bedroom suite, w/expansive remodeled bathroom, w/dual vanities, soaking tub, & expansive shower w/dual shower heads, steps away from the massive walk-in closet, all complete w/spacious retreat w/fireplace, w/direct access to the newly remodeled deck, perfect for enjoying morning coffee & mountain views! You'll also find the additional three spacious bedrooms including a home office w/walk-in closet as well as a beautifully & fully remodeled full bathroom & linen closet. This move-in ready home also features a fully paid robust solar system, a newer HVAC system w/ Nest thermostat, furnace, tankless water heater, cedar floored closets, new interior/exterior paint, rain gutters & custom hardscape & mature landscaping. Centrally located, steps away from El Conejo Park, hiking trails, walk-in distance to award-winning schools, Community Center, shopping, entertaining & minutes away from the beach. NO HOA.
$3,998,000
25242 Derbyhill Drive Laguna Hills, CA 92653
- Type:
- Single Family
- Sq.Ft.:
- 5,566
- Status:
- Active
- Beds:
- 5
- Lot size:
- 0.46 Acres
- Year built:
- 1989
- Baths:
- 6.00
- MLS#:
- OC24054014
ADDITIONAL INFORMATION
Nestled within the prestigious Nellie Gail Ranch community, this exquisite five-bedroom residence exudes luxury and sophistication at every turn. Situated on a peaceful cul-de-sac, this custom home offers breathtaking views and unparalleled privacy. Upon entry, you're greeted by the grandeur of tall ceilings and an abundance of natural light that illuminates the expansive living spaces. The main floor features an en-suite bedroom, perfect for guests or multigenerational living, while a separate office adorned with a fireplace offers a serene space for work or relaxation. The heart of the home is the spacious kitchen, complete with high-end appliances, granite countertops, and ample storage, making it a haven for culinary enthusiasts. Adjacent to the kitchen is the inviting family room, ideal for gatherings and everyday living. Retreat to the opulent primary suite, boasting vaulted ceilings, a cozy fireplace, and panoramic views of the surrounding landscape. The luxurious ensuite bathroom features dual vanities, a soaking tub, and a walk-in shower, creating a tranquil spa-like atmosphere. Upstairs, three additional en-suite bedrooms, all with walk-in closets, provide comfort and privacy for family members or guests, while a large bonus room offers endless possibilities for entertainment and leisure. Step outside to the resort-style backyard oasis, where you'll find a covered patio equipped with heaters, perfect for year-round outdoor dining and relaxation. Take a dip in the sparkling pool or unwind in the bubbling spa while soaking in the picturesque vistas. The built-in BBQ area invites alfresco cooking and entertaining against the backdrop of stunning sunsets.
$13,990,000
26501 Silver Saddle Lane Laguna Hills, CA 92653
- Type:
- Single Family
- Sq.Ft.:
- 8,000
- Status:
- Active
- Beds:
- 7
- Lot size:
- 4 Acres
- Year built:
- 1980
- Baths:
- 9.00
- MLS#:
- NP24059910
ADDITIONAL INFORMATION
The Unicorn Estate! Where else can you find an 8,000 sq ft Estate on 4 Luxurious Acres in Orange County? Only here!! 6 Bedrooms, 9 Bathrooms, Dual Offices, Gym, Private Pools, Hot Tubs, Tennis Court and horse living. Up to 50% Owner Financing available at 3.99% interest rate! *At seller discretion. Buyer must qualify. Welcome home to this one-of-a-kind Nellie Gail Ranch Equestrian Home, providing unrivaled serenity good for the soul. The sounds you hear will be the steps of a horse on the direct access trail that surrounds your property. Never leave home as you enjoy all this property has to offer. Private Tennis/Sports court, Swimming Pool, Pool House (w/kitchenette + bathrooms), Hot Tubs, Meditation Pool, Horse Stables, Horse Trails, Fruit Tree Orchards, Private Walking Paths, secret Seating Areas w/Views, Hidden Gardens, Home Office and Entertainment Rooms, stunning Sunset Views and Expansive Lawns! Nellie Gail also offers a variety of amenities. An Estate like this was previously thought not to exist in Orange County, thus we are calling it "The Nellie Gail Unicorn".
$3,790,000
4 Shale Laguna Hills, CA 92679
- Type:
- Single Family
- Sq.Ft.:
- 5,648
- Status:
- Active
- Beds:
- 5
- Lot size:
- 0.34 Acres
- Year built:
- 2001
- Baths:
- 5.00
- MLS#:
- CROC24053527
ADDITIONAL INFORMATION
$1,995,000
25451 Barents Laguna Hills, CA 92653
- Type:
- Single Family
- Sq.Ft.:
- 3,490
- Status:
- Active
- Beds:
- 5
- Lot size:
- 0.23 Acres
- Year built:
- 1976
- Baths:
- 3.00
- MLS#:
- PW24053773
ADDITIONAL INFORMATION
Location Location Location, only few minutes away from Irvine spectrum, school and city center. Must see to appreciate . It does need TLC, if you are ready for the challenge submit an offer. two bedrooms and a bath down stairs and 4 bedroom and two bath up stairs. Huge lot perfect for entertaining guests
- Type:
- Manufactured/Mobile Home
- Sq.Ft.:
- 1,277
- Status:
- Active
- Beds:
- 3
- Year built:
- 1998
- Baths:
- 2.00
- MLS#:
- PW24049554
ADDITIONAL INFORMATION
Welcome to the highly desirable beach community of Laguna Hills Estates. Freshly painted exterior, this home is a true gem that will impress you from the moment you step inside. Carport parking for 2 vehicles. Step outside onto your "L" shaped yard add a vinyl fence for privacy. This exquisite property presents an exceptional opportunity for those with an eye for potential. While it may require some cosmetic enhancements, this is precisely why it is priced attractively. Once the updates are completed, you will not only elevate the aesthetics but also unlock significant equity, making it a truly rewarding investment. An all-age park, this large Double-wide home is perfectly situated near retail shops and mouthwatering restaurants, hotels, hospitals and entertainment, something for the whole family. There's plenty of room for the entire family to spread out and feel right at home. The floor plan flows seamlessly from room to room, creating a comfortable and inviting atmosphere. The living and dining areas seamlessly connect, allowing for easy entertaining and relaxation. Plus, you'll appreciate the convenience of indoor laundry. The home features an owner's suite at the back, providing a private retreat. Additionally, there are 2 bedrooms at the front of the home, ensuring privacy for everyone. Fully equipped with all appliances, including a washer/dryer and refrigerator all included making your daily routines a breeze. For all the pet lovers out there, you'll be thrilled to know that this park offers a dog park directly across the street from the complex. Your furry friends will have their own space to run and play, making this community even more appealing. Don't miss out on this incredible opportunity to own a home in this beach community. Keep an eye out for more updates and be prepared to fall in love with this amazing property. Run Don't Walk Make Your Viewing Appointment Now! **PLEASE NOTE SELLER REQUIRES FLEXIBILITY ON MOVE OUT DATE WHICH IS END OF JUNE** Reason for longer escrow** QUALIFYING FOR PARK NEED: $1850 x3 w/650+ CREDIT, All applicants Must Qualify with Park. HCD INFO: MFR OAKMANOR, DECAL LAY9020, SERIAL 7B710366LB, INSIGNIA ULI476309
- Type:
- Townhouse
- Sq.Ft.:
- 1,270
- Status:
- Active
- Beds:
- 2
- Year built:
- 1984
- Baths:
- 3.00
- MLS#:
- OC24062527
ADDITIONAL INFORMATION
Welcome to this beautiful highly upgraded Townhome in the sought after community of Crestline in Laguna Hills. This home has all of the amenities that anyone wanting a turnkey home will appreciate. Wonderful fireplace down stairs with stack-stone surround. Brand new Calcutta Quartz countertops in the kitchen with an overhang for barstool seating creating the perfect size counter for parties and serving area. Highly upgraded appliances. Can lighting throughout. LVP (Luxury Vinyl Plank) flooring throughout home. Cozy private / vinyl fenced backyard area with actual grass. Come see it ..... you'll love it and want to make it your own !!! Property has a single covered carport right out front of home. There is plenty of guest parking nearby as well
- Type:
- Single Family
- Sq.Ft.:
- 3,500
- Status:
- Active
- Beds:
- 4
- Lot size:
- 0.51 Acres
- Year built:
- 1977
- Baths:
- 4.00
- MLS#:
- AR24043196
ADDITIONAL INFORMATION
Welcome to 25372 Spotted Pony Lane, Laguna Hills - a meticulously designed and fully remodeled residence that seamlessly blends practicality with sophistication. This distinguished home features 4 bedrooms , 3 1/2 baths showcasing outstanding craftsmanship .The kitchen is a culinary masterpiece featuring a Blue Star Platinum 8 burner range, 3 column sub zero refrigeration system including a 100+ bottle wine chiller and numerous other amenities Artistry extends beyond the culinary realm with Phillipe Jeffries wallpaper gracing select accent walls adding a tasteful touch to the ambiance. Step outdoors to an enchanting patio featuring a fireplace, built-in BBQ and relaxing pool and spa. 25372 Spotted Pony Lane epitomizes practical luxury where thoughtful details converge to create a harmonious living environment all in a sought after prime location overlooking the Nellie Gail Ranch Association clubhouse and its many amenities.
$4,165,000
41 Panorama Laguna Hills, CA 92679
- Type:
- Single Family
- Sq.Ft.:
- 4,700
- Status:
- Active
- Beds:
- 5
- Lot size:
- 0.45 Acres
- Year built:
- 1998
- Baths:
- 4.00
- MLS#:
- CROC24040191
ADDITIONAL INFORMATION
***Welcome to the exquisite Pinnacle Collection by Toll Brothers in award winning 24 hour guard gated Coto de Caza and make 41 Panorama a Done Deal!*** Located on the west - southwest facing sunset side of Upper Panorama, this resort-like yard features rare privacy with only one neighbor. Featuring 5 bedrooms plus an office and loft, 4.5 bathrooms in approximately 4,700 square feet on an almost 20,000 square feet flat usable lot with a 4 car garage. 41 Panorama offers elegance and functionality along with privacy and even more potential with a unique lot featuring more usable outdoor living space than most homes. The Chefs dream gourmet kitchen features Woodmode of Pennsylvania cabinetry. Travertine, limestone and granite flooring in living areas Richard Marshall wood floors in the living room and office. The home boasts crown molding throughout and a walk in closet in every bedroom. Enjoy full afternoon sunshine in the pool and spa and the outdoor pavilion could be converted into a separate casita with a private entrance. One of only 12 homes on Panorama that enjoy sunset views. This floor plan is perfect for entertaining with a large foyer with cathedral high ceilings, a step down living room with adjoining dining room and open on the opposite side with either a library, den or
$1,175,000
25052 Southport Laguna Hills, CA 92653
- Type:
- Single Family
- Sq.Ft.:
- 1,637
- Status:
- Active
- Beds:
- 4
- Lot size:
- 0.16 Acres
- Year built:
- 1975
- Baths:
- 2.00
- MLS#:
- PW24064577
ADDITIONAL INFORMATION
Nestled in the serene neighborhood in Laguna Hills, this meticulously maintained 4-bedroom home awaits its new owners. With its charming single-story design and a facade that radiates curb appeal, this residence is a testament to tasteful living in a peaceful community. The exterior, adorned with a classic stucco finish and dark trim, exudes elegance against the lush, colorful landscaping that frames the property. A tile roof not only adds character but promises durability. Inside, large windows with shutters flood the space with natural light, creating a bright and welcoming atmosphere. The heart of the home, the kitchen, combines traditional elegance with modern functionality. Cream-colored cabinetry, black hardware, and granite countertops are beautifully complemented by a sage green subway tile backsplash. Stainless steel appliances, including a gas range, ensure culinary excellence is just a step away. The living area, with its high vaulted ceiling and exposed wooden beams, offers a spacious and cohesive space that's perfect for gatherings. Dark hardwood tile flooring contrasts with lighter walls, bringing warmth and sophistication. Fresh carpet in the bedrooms and new mirrored closet doors reflect the home's careful attention to detail. Outdoor living is just as inviting. The backyard features a wooden pergola with string lights, creating a perfect ambiance for evening entertainment. A concrete patio provides a versatile space for dining or relaxing, surrounded by minimalistic landscaping for easy upkeep. This Laguna Hills gem combines style, comfort, and practicality in a friendly and welcoming neighborhood. It's not just a house; it's a home waiting to be filled with new memories. Visit and experience the allure of this property in person, and let it captivate your heart as your next home.
- Type:
- Condo
- Sq.Ft.:
- 1,160
- Status:
- Active
- Beds:
- 2
- Year built:
- 1990
- Baths:
- 2.00
- MLS#:
- OC24062059
ADDITIONAL INFORMATION
Step into this delightful end unit 2 bedroom/2 Bath home, boasting the largest floor plan available in Briosa. As you enter, you'll be greeted by vinyl floors, freshly painted interiors, stainless steel appliances and vaulted ceilings. The double Primary bedrooms offer luxurious comfort with expansive walk-in closets and updated bathrooms, inviting you to relax and unwind. An open-concept layout seamlessly connects the kitchen to the dining and family rooms, while a cozy gas fireplace in the living room adds a touch of warmth and charm. Step outside and discover your own private oasis on the patio, perfect for hosting BBQs and savoring summer evenings. This unit also features a rare bonus—an additional office/loft/play area—providing endless possibilities for customization and creativity. Storage solutions abound with ample closets, under-stair storage, and extra space in the detached garage, ensuring all your belongings have their place. Parking is a breeze with a designated spot in the garage and an additional permit for your convenience. Indulge in the plethora of community amenities including a sparkling pool, rejuvenating spa, expansive greenbelt, basketball court, and inviting playground. Nestled near shopping, dining, and major transportation routes, this home offers the perfect blend of convenience and comfort. Make Briosa your new home today!
- Type:
- Single Family
- Sq.Ft.:
- 4,493
- Status:
- Active
- Beds:
- 5
- Lot size:
- 1.1 Acres
- Year built:
- 1985
- Baths:
- 5.00
- MLS#:
- OC24046354
ADDITIONAL INFORMATION
Immerse yourself in luxury at this exquisite residence in the esteemed Nellie Gail Ranch community of Laguna Hills. Meticulously updated, this home seamlessly blends elegance with contemporary comforts. Upon entry through a marble-tiled foyer, revel in the light-filled, open floor plan adorned with low-E, double-paned, tempered glass windows and doors. The state-of-the-art chef's kitchen boasts sleek quartz countertops, a central island, modern white cabinets with chic hardware, and brand-new stainless steel appliances. Flowing effortlessly into the dining and family room areas, the kitchen creates a welcoming living space anchored by a newly revamped fireplace. The ground level encompasses expansive living and dining rooms with soaring two-story ceilings, a convenient downstairs bedroom with an en-suite bathroom, and a dedicated home office. Upstairs, the sunlit primary suite features a spacious walk-in closet and a fully renovated bathroom with brushed marble floors, a custom frameless glass shower, a standalone soaking tub, and new vanities with Carrara marble countertops. Additional living areas include a generous bonus room, a junior suite with a private bathroom, and two bedrooms sharing a full bathroom. Outdoor entertainment is a delight with a newly replastered salt walter pool and spa, lush greenery, concrete decking, in-ground irrigation, and captivating views. Thoughtfully updated for comfort and tranquility, this home boasts a new roof, copper piping, elegant lighting fixtures, luxury vinyl flooring, recessed lights, custom cabinetry, smart home features, and fresh paint throughout. Experience the epitome of luxury living in a peaceful setting. Neighborhood amenities include gym, parks, pool, equestrian center and club house.
$1,699,000
24262 Fairway Lane Laguna Hills, CA 92679
- Type:
- Single Family
- Sq.Ft.:
- 2,680
- Status:
- Active
- Beds:
- 4
- Lot size:
- 0.14 Acres
- Year built:
- 1988
- Baths:
- 2.00
- MLS#:
- CROC24033182
ADDITIONAL INFORMATION
Welcome to 24262 Fairway Lane, a nearly 2700 sq ft view home in the exclusive guard gated community of Coto de Caza. This 4 bedroom 2.5 bathroom home has expansive golf course and mountain range views. It sits on a single loaded portion of the street featuring maximum curb appeal, next to one of Coto de Caza’s most notable oak trees, giving it a beautiful backdrop. Upon entering you are greeted with an abundance of natural light and beautiful wood floors. The living room features a fireplace with an elegantly updated surround. The dining room has french doors which create a wonderful indoor outdoor feel, perfect for entertaining or enjoying the beautiful breeze. Striking crown molding details all rooms. The expanded kitchen has a large island and convenient bar seating, along with a breakfast nook. Stainless steel appliances compliment this chef’s kitchen. It opens up to the oversized family room. Both with endless fairway views. Upstairs, the primary suite and balcony boast panoramic views. The remodeled primary bathroom features quartz countertops, shaker cabinets, a soaking tub, two large closets, and a well-appointed shower. To complete the upstairs, you will find three secondary bedrooms, one of which can also be a bonus room, and a beautifully upgraded shared bathroom.
$2,395,000
25852 Sheriff Road Laguna Hills, CA 92653
- Type:
- Single Family
- Sq.Ft.:
- 2,636
- Status:
- Active
- Beds:
- 4
- Lot size:
- 0.23 Acres
- Year built:
- 1980
- Baths:
- 3.00
- MLS#:
- OC24039744
ADDITIONAL INFORMATION
Welcome to 25852 Sheriff, a stunning residence nestled in the exclusive Nellie Gail Ranch. As you step through the elegant formal entry, high ceilings create an immediate sense of openness, inviting you to explore this luxurious home. The three car garage and immaculate curb appeal are just the beginning of the exceptional features that make this property stand out. New luxury vinyl flooring guide you through the downstairs, where the bright entry living room and dining room welcome you. As you enter the newly remodeled kitchen, imagine the ease of prepping and hosting large dinners or holiday events in this bright and open space! Quartz countertops, a Sub Zero fridge, recessed lighting and stainless steel appliances create an environment that seamlessly blends style and functionality. Two wine fridges, and a farm sink add a touch of sophistication to this gourmet space. Alongside the kitchen, the family room bathed in natural light boasts built-in cabinets, and shelving around a cozy fireplace. French doors open to the expansive yard, a perfect spot for entertaining. The yard, fully fenced for privacy, features a lifted gazebo, with an in-ground spa below. A covered patio and expansive lawn space offer endless opportunities for outdoor activities and entertainment. PLUS FULLY HOA APPROVED LANDSCAPE AND POOL PLANS FOR YOU TO USE. Upstairs, the primary bedroom is a haven of comfort, with a fireplace, French doors opening to a private balcony overlooking the yard. The fully remodeled luxurious en-suite bathroom is a retreat, featuring a tub and a spacious tiled stand-in shower. The remaining bedrooms are equally bright and spacious. Beyond the impressive features of the home, its prime location adds to the allure. Close to renowned amenities, parks, and quality schools, this residence is a gateway to the best that Orange County has to offer. Don't miss the chance to experience the lifestyle that comes with 25852 Sheriff in Nellie Gail Ranch!
$2,900,000
25111 Buckboard Lane Laguna Hills, CA 92653
- Type:
- Single Family
- Sq.Ft.:
- 2,064
- Status:
- Active
- Beds:
- 4
- Lot size:
- 1.04 Acres
- Year built:
- 1978
- Baths:
- 2.00
- MLS#:
- NP24043223
ADDITIONAL INFORMATION
Discover the rare gem of Nellie Gail, where luxury meets equestrian lifestyle in this stunning estate, nestled on an expansive 1-acre lot that stands out as one of the community's most unique offerings. This meticulously maintained home boasts unparalleled potential and privacy, making it a standout in the neighborhood. Embrace the equestrian lifestyle with this property that backs directly onto serene horse trails, offering vast space for horse stables, catering to all your equestrian needs. Envision creating your dream backyard oasis, with ample room for an ADU, sparkling pool, and exhilarating 300ft waterslide, preliminary plans available. This space is designed for grand outdoor aspirations, ensuring the ultimate in privacy and tranquility. Your backyard becomes a personal sanctuary, ideal for relaxation or hosting memorable gatherings. As a resident of Nellie Gail, enjoy exclusive access to community amenities such as pickleball and tennis courts, a swimming pool, and a clubhouse, adding leisure and entertainment to your doorstep. This property is a unique opportunity to craft your dream home in a prestigious community, offering a lifestyle of sophistication and endless possibilities. Whether you're an equestrian enthusiast, an aficionado of outdoor living, or in search of an exclusive retreat, this estate is poised to fulfill your aspirations.
- Type:
- Condo
- Sq.Ft.:
- 1,535
- Status:
- Active
- Beds:
- 3
- Year built:
- 1985
- Baths:
- 1.00
- MLS#:
- CRPW24041235
ADDITIONAL INFORMATION
Welcome HOME! Stunning Upgraded Condo in Prime Location! Located in the highly sought-after Rancho Monterey, this immaculate corner unit is a true gem waiting to be discovered. Step into a bright and airy living room with high ceilings and a cozy fireplace creating a warm and welcoming ambiance for both relaxation and entertaining. The lovely kitchen offers stainless steel appliances, granite counter tops and a garden window that overlooks the spacious patio. Adjacent to the kitchen, you’ll fine a good-sized dining area with sliding doors leading to the patio. Featuring 3 bedrooms, 2.5 bathrooms with approx 1,535 sq ft of interior space and direct access to a two car garage, this beauty will not disappoint. The expansive primary bedroom offers a tranquil retreat with high ceilings and a beautifully upgraded bathroom with a custom dual sink vanity. Additional bedrooms are generously sized and offer ample closet space. There is also an expansive loft allowing extra space. The exterior was recently painted and the residents of Rancho Monterey have exclusive access to the newly remodeled swimming pool and spa. Conveniently situated near Sheep Hills Park, shopping centers, dining options, schools and entertainment, this condo offers a vibrant lifestyle with everything you need right
- Type:
- Condo
- Sq.Ft.:
- 1,535
- Status:
- Active
- Beds:
- 3
- Year built:
- 1985
- Baths:
- 3.00
- MLS#:
- PW24041235
ADDITIONAL INFORMATION
Welcome HOME! Stunning Upgraded Condo in Prime Location! Located in the highly sought-after Rancho Monterey, this immaculate corner unit is a true gem waiting to be discovered. Step into a bright and airy living room with high ceilings and a cozy fireplace creating a warm and welcoming ambiance for both relaxation and entertaining. The lovely kitchen offers stainless steel appliances, granite counter tops and a garden window that overlooks the spacious patio. Adjacent to the kitchen, you’ll fine a good-sized dining area with sliding doors leading to the patio. Featuring 3 bedrooms, 2.5 bathrooms with approx 1,535 sq ft of interior space and direct access to a two car garage, this beauty will not disappoint. The expansive primary bedroom offers a tranquil retreat with high ceilings and a beautifully upgraded bathroom with a custom dual sink vanity. Additional bedrooms are generously sized and offer ample closet space. There is also an expansive loft allowing extra space. The exterior was recently painted and the residents of Rancho Monterey have exclusive access to the newly remodeled swimming pool and spa. Conveniently situated near Sheep Hills Park, shopping centers, dining options, schools and entertainment, this condo offers a vibrant lifestyle with everything you need right at your doorstep. Don't miss this rare opportunity to own a piece of luxury in Laguna Hills! Make this upgraded condo your new home sweet home today!
- Type:
- Condo
- Sq.Ft.:
- 769
- Status:
- Active
- Beds:
- 1
- Lot size:
- 0.06 Acres
- Year built:
- 1988
- Baths:
- 1.00
- MLS#:
- PW24039802
ADDITIONAL INFORMATION
LOCATION! LOCATION! LOCATION. Welcome to your dream home at the popular Briosa Development! This fabulous Remodeled End unit boasts a Private, Wrap-around yard that is perfect for outdoor living and entertaining. Step inside this 1 bedroom, 1 bath Beauty, and you'll be greeted by Newly Upgraded Wood flooring that flows seamlessly throughout. The light and bright kitchen feature a convenient breakfast bar, stainless steel appliances, and a spacious dining area, creating an inviting space for culinary delights. The oversized family room is a cozy retreat with a fireplace, providing warmth and ambiance. Large windows frame the serene greenbelt and tree'd setting, allowing you to enjoy the peaceful surroundings from the comfort of your own home. Discover luxury in the master suite, complete with a walk-in closet and a completely remodeled master bath. The designer flooring, vanity sink area with wood cabinetry, custom backsplash, and a tub/shower with decorative shampoo niche elevate the bathroom experience. This home exudes modern elegance with neutral interiors, complemented by new 5" baseboards, recessed lighting, crown molding, and fixtures throughout. Practicality meets style with inside laundry and two separate storage areas. The Briosa Development community offers an array of amenities, including a swimming pool, spa, basketball court, parks, and trails. Take advantage of the convenient location, allowing you to easily walk to popular restaurants, shops, and grocery stores. With proximity to the freeway, toll roads, a large shopping mall, local beaches, hiking, and biking trails, this home offers a lifestyle of convenience and leisure. Don't miss the opportunity to make this fabulous remodeled home yours
Open House:
Saturday, 4/27 1:00-4:00PM
- Type:
- Single Family
- Sq.Ft.:
- 5,054
- Status:
- Active
- Beds:
- 7
- Lot size:
- 0.5 Acres
- Year built:
- 1989
- Baths:
- 7.00
- MLS#:
- PW24040510
ADDITIONAL INFORMATION
A rare find in Nellie Gail Ranch!! Don Perignon model with addition. MULTI-GENERATIONAL HOME WITH DUAL PRIMARY SUITES! with 7 bedrooms, 5 full baths and 2 powder rooms. The main level features a Primary bedroom suite with fireplace and three additional bedrooms and 2.5 Baths. The upstairs has two stairways leading to a large bonus/game room with wood floors, cathedral ceilings, skylights and built-ins. There is craft room with cabinetry, and a second primary bedroom suite with full private bath and two additional bedrooms with a Jack and Jill full bath. The home is light and bright with soaring ceilings in the living room and elegant coffered ceiling in the formal dining room. The living room, family room, and main level primary bedroom offer fireplaces. kitchen with 6 burner gas range, Stainless Steel appliances Double ovens, walk in pantry. Kitchen is open to the family room and to a sunny breakfast nook overlooking serene resort like grounds with exquisite custom saltwater pool and spa. Covered patio a with built in barbeque. Very Private backyard. Outside powder room for convenience. Artificial turf for conserving water. Nellie Gail features Clubhouse Tennis Courts, Pickleball, Pool, Spa, Equestrian Center, Horse trails and playgrounds. Buyer to verify the square footage. House has been appraised before and sq footage has come in larger. The listed sq footage is per Assessors office Exterior painted 3 weeks ago. Roof tuned up 3 weeks ago interior painted 2 weeks ago (Part)
$3,400,000
25745 Highplains Laguna Hills, CA 92653
- Type:
- Single Family
- Sq.Ft.:
- 4,602
- Status:
- Active
- Beds:
- 5
- Lot size:
- 0.42 Acres
- Year built:
- 1982
- Baths:
- 5.00
- MLS#:
- OC24038553
ADDITIONAL INFORMATION
Custom pool and view home in prime Nellie Gail Ranch! Nestled on nearly half an acre on a desirable cul-de-sac street, this gated property welcomes with a grand motorcourt and promises a lifestyle of unparalleled comfort and rolling hill views. The home’s interior blends timeless craftsmanship and woodwork with modern proportions, creating exceptional light and scale. Enter into a double-height foyer, joined by a private home office with custom built-ins. Graceful archways beckon into the formal dining and living areas, where coffered ceilings and a brick-hearth fireplace complement the sweeping views beyond. Your gourmet kitchen will be the envy of any home chef, featuring an island, wine fridge, double ovens, 6-burner range and commercial-grade Viking fridge, all joined by a lovely bay-window breakfast nook, as well as an extensive pantry wine cellar. The adjacent family room, complete with a second fireplace and bar, opens through French doors to the backyard, creating a seamless indoor-outdoor living experience. The main level also features a bedroom with a full bath, providing excellent accessibility for family or guests, alongside authentic hardwood floors, a newer HVAC system, and a laundry room with LG washer/dryer and storage. Ascend to the upper level where the primary suite awaits, a sanctuary offering breathtaking views, a private balcony, fireplace sitting area, triple closets including two walk-ins, and a luxurious en suite bath with a sauna, soaking tub, and step-in shower. This level also hosts a junior suite with private bath, and two additional bedrooms with a jack-and-jill bath, ensuring privacy and comfort for all. The backyard is a paradise for entertaining and relaxation, perched on a hillside to capture miles of unobstructed views. Dip in the pool and 12-person spa, grill and dine on the covered patio with built-in BBQ, or simply enjoy the sun and tranquility of your outdoor oasis. Beyond the pool area, winding paths descend the enchanting garden hillside to join with community trails. With a three-stall garage and enviable location close to Gallup Park, the Shops at Mission Viejo, Mission Viejo Country Club, and a diverse variety of shopping and dining options, this home unlocks a sought-after lifestyle in one of OC’s best communities.
- Type:
- Condo
- Sq.Ft.:
- 1,400
- Status:
- Active
- Beds:
- 3
- Year built:
- 1976
- Baths:
- 2.00
- MLS#:
- CROC24038601
ADDITIONAL INFORMATION
BACK ON THE MARKET! Welcome to luxury living with panoramic views! This stunning 3-bedroom, 2-bathroom condo offers the epitome of comfort and style. Step inside to discover a beautifully remodeled kitchen, boasting modern finishes and ample space for culinary creations. Newer flooring throughout adds to the contemporary ambiance, creating an inviting atmosphere for everyday living and entertaining. Enjoy breathtaking vistas of rolling hills from the living room and kitchen, providing a serene backdrop to your daily life. The spacious layout includes a completed basement, offering versatility for an office or extra living space to suit your needs. Located in a sought-after Laguna Village community, this condo offers not only a picturesque setting, multiple pools, walking trails and a great community clubhouse, but also convenient access to amenities like the Spectrum, Aliso Viejo, Laguna Hills, and Laguna Niguel shopping centers. The central location is an absolute must!
- Type:
- Condo
- Sq.Ft.:
- 676
- Status:
- Active
- Beds:
- 1
- Year built:
- 1980
- Baths:
- 1.00
- MLS#:
- OC24037413
ADDITIONAL INFORMATION
What a beautiful home! Custom Kitchen with pull outs and tons of cabinets and granite counters. Open and airy feeling with laminate flooring throughout. The bedroom is spacious and includes a large walk in closet. Washer, dryer and fridg are included. Perfect location close to pool with a cozy patio to enjoy your morning coffee. Don't miss the end unit that has it all. Streams and ponds run through this beautiful property creating a serene and welcome feeling. Association covers water, trash and gas. Close to shops and entertainment.
- Type:
- Condo
- Sq.Ft.:
- 1,400
- Status:
- Active
- Beds:
- 3
- Year built:
- 1976
- Baths:
- 2.00
- MLS#:
- OC24038601
ADDITIONAL INFORMATION
BACK ON THE MARKET! Welcome to luxury living with panoramic views! This stunning 3-bedroom, 2-bathroom condo offers the epitome of comfort and style. Step inside to discover a beautifully remodeled kitchen, boasting modern finishes and ample space for culinary creations. Newer flooring throughout adds to the contemporary ambiance, creating an inviting atmosphere for everyday living and entertaining. Enjoy breathtaking vistas of rolling hills from the living room and kitchen, providing a serene backdrop to your daily life. The spacious layout includes a completed basement, offering versatility for an office or extra living space to suit your needs. Located in a sought-after Laguna Village community, this condo offers not only a picturesque setting, multiple pools, walking trails and a great community clubhouse, but also convenient access to amenities like the Spectrum, Aliso Viejo, Laguna Hills, and Laguna Niguel shopping centers. The central location is an absolute must!
- Type:
- Condo
- Sq.Ft.:
- 967
- Status:
- Active
- Beds:
- 2
- Lot size:
- 0.02 Acres
- Year built:
- 1986
- Baths:
- 2.00
- MLS#:
- OC24029132
ADDITIONAL INFORMATION
This two bedroom, two bath home features high ceilings, an open and spacious living area, views of trees out every window, and too many updates to name. The kitchen was fully remodeled in fall 2023, including a fireclay farmhouse kitchen sink, dimensional tile backsplash, and open oak shelving to complete the look. One of the bathrooms has also been fully remodeled including a beautifully tiled walk in shower with glass door. The HVAC with air purifier, furnace, ducting, and water heater have all been replaced in the past year. The secondary bedroom is oversized, allowing for versatility and setting it apart from the typical condo layout. The primary bedroom has tall ceilings and an ensuite bathroom with a two-sink vanity and a shower with tub. Oversized private deck surrounded by lush trees to watch sunsets and the 4th of July fireworks. Community features: plenty of parking, three different pools and hot tubs.
$3,580,000
27321 Lost Colt Drive Laguna Hills, CA 92653
- Type:
- Single Family
- Sq.Ft.:
- 3,886
- Status:
- Active
- Beds:
- 4
- Lot size:
- 0.69 Acres
- Year built:
- 1989
- Baths:
- 5.00
- MLS#:
- WS24025910
ADDITIONAL INFORMATION
Upon your arrival at this remarkable residence within Nellie Gail Ranch, you'll immediately be taken by its impressive curb appeal, sophisticated interior design, and the vibrant outdoor space - perfect for those who love to entertain. This home has been meticulously tailored with premium quality finishes and materials. It offers a generous layout with 4 bedrooms, 4.5 bathrooms, including a suite on the main floor. Spanning approximately 3,886 square feet, it sits on a substantial 30,000 square foot lot. The sense of openness from the entrance extends through the refined living room, dining area, and state-of-the-art kitchen, all of which provide a panoramic view of the secluded, resort-like backyard. This outdoor oasis features a stunning saltwater pool, spa, patio, sports court, and a cabana equipped with four individual flat-screen TVs. The master bedroom suite is expansive, occupying two levels with scenic views of the backyard and surrounding hills. Two of the secondary bedrooms include ensuite bathrooms, while another two bedrooms have been combined into a large gym or recreational room, offering flexibility to revert to the original layout if desired. The spacious family room is highlighted by an elegant wet bar and a 133-inch retractable movie screen with a 4K projector. Energy efficiency is optimized with a fully-owned solar power system for the home, and an additional solar system dedicated to heating the pool, virtually eliminating energy costs. Added security is provided by an exterior camera system. The property also boasts potential for equestrian use. Embrace the lifestyle and amenities of Nellie Gail Ranch, with proximity to two community parks, top-rated Saddleback Valley Unified schools, and easy access to the beach. If you've been searching for your dream home, look no further - welcome home!

Laguna Hills Real Estate
The median home value in Laguna Hills, CA is $1,360,000. This is higher than the county median home value of $707,900. The national median home value is $219,700. The average price of homes sold in Laguna Hills, CA is $1,360,000. Approximately 67% of Laguna Hills homes are owned, compared to 27.82% rented, while 5.18% are vacant. Laguna Hills real estate listings include condos, townhomes, and single family homes for sale. Commercial properties are also available. If you see a property you’re interested in, contact a Laguna Hills real estate agent to arrange a tour today!
Laguna Hills, California has a population of 31,235. Laguna Hills is less family-centric than the surrounding county with 31.66% of the households containing married families with children. The county average for households married with children is 36.16%.
The median household income in Laguna Hills, California is $99,797. The median household income for the surrounding county is $81,851 compared to the national median of $57,652. The median age of people living in Laguna Hills is 41.4 years.
Laguna Hills Weather
The average high temperature in July is 81.5 degrees, with an average low temperature in January of 47.5 degrees. The average rainfall is approximately 13.3 inches per year, with 0 inches of snow per year.
