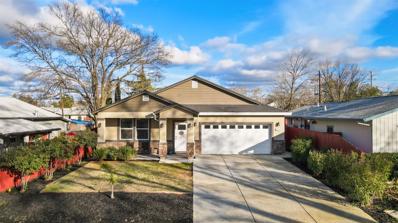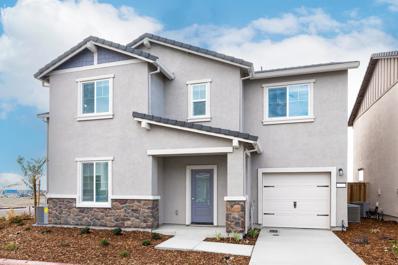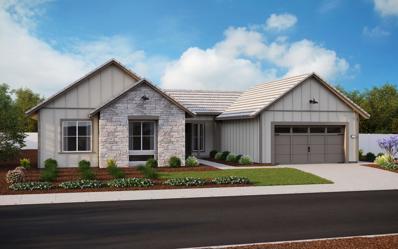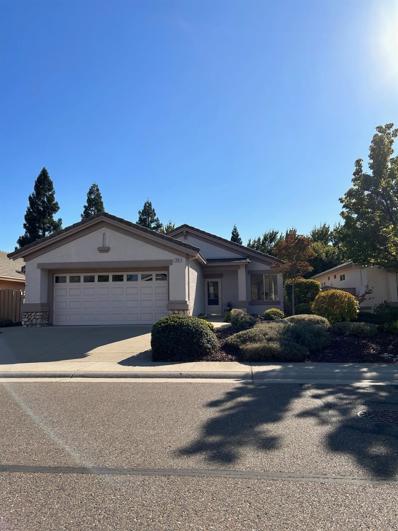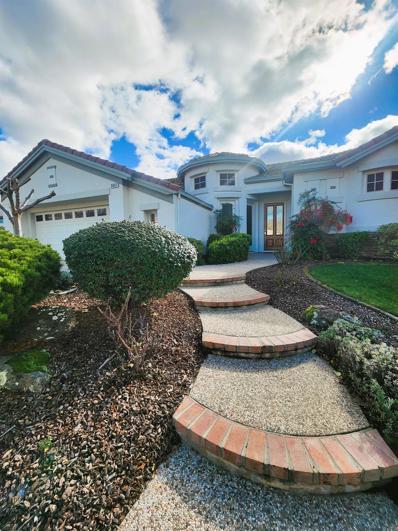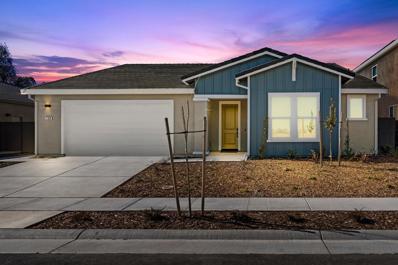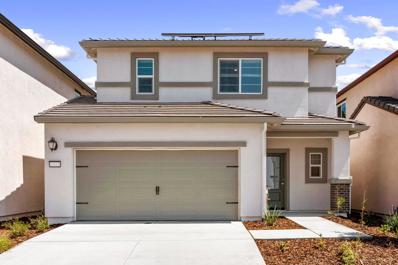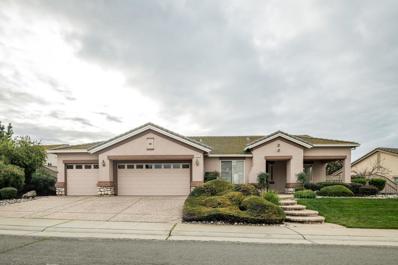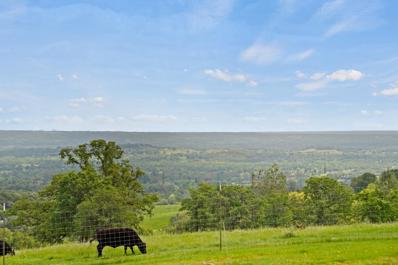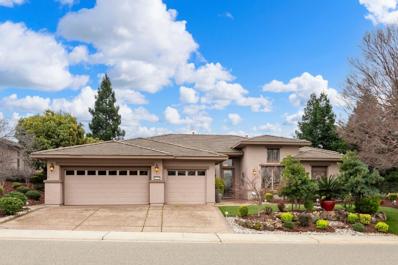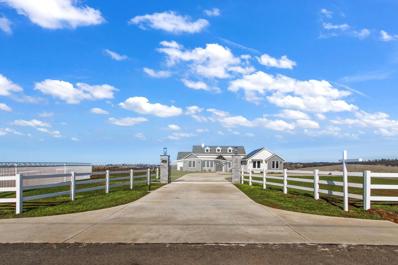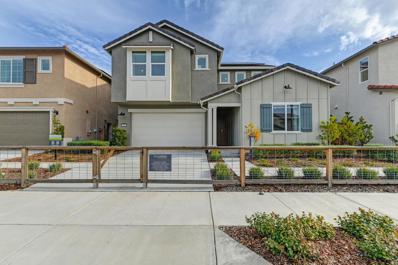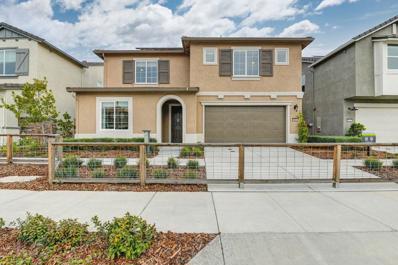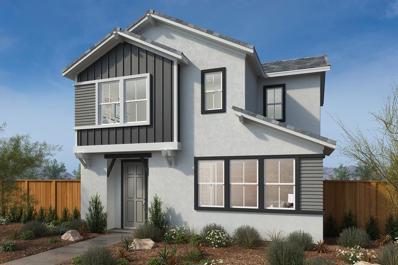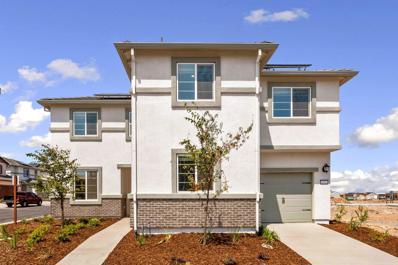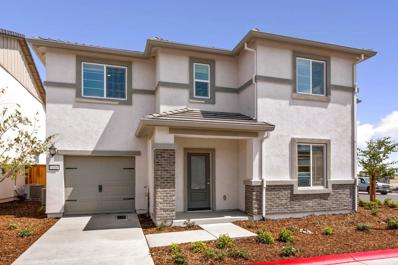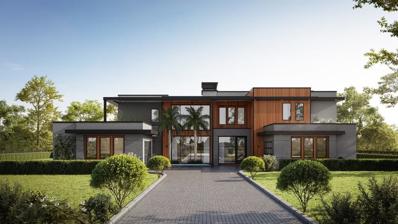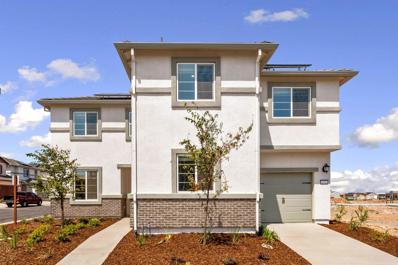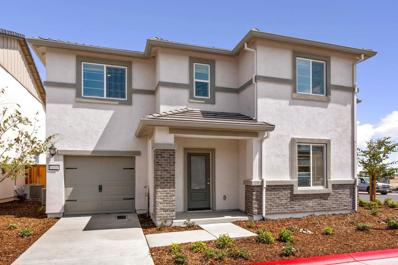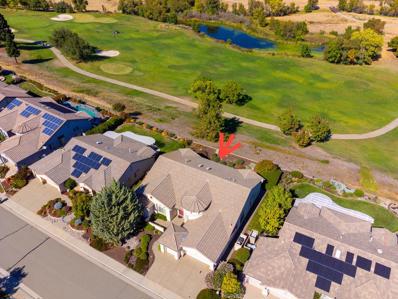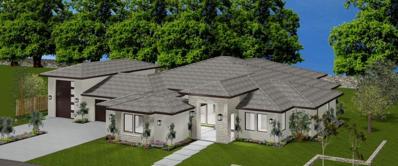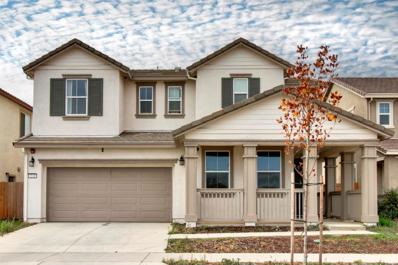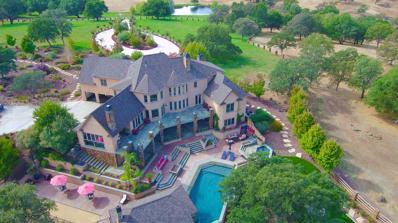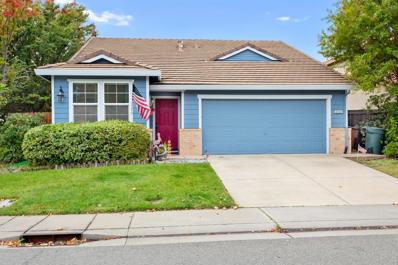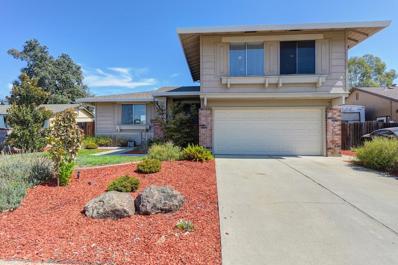Lincoln CA Homes for Sale
- Type:
- Other
- Sq.Ft.:
- 2,000
- Status:
- Active
- Beds:
- 4
- Lot size:
- 0.14 Acres
- Year built:
- 2017
- Baths:
- 3.00
- MLS#:
- 224006756
- Subdivision:
- Hoitts Homestead
ADDITIONAL INFORMATION
5 YEAR NEW SEMI-CUSTOM 2000 SQ FT RARE 4 BDRM 3 FULL BATH SINGLE LEVEL HOME W/ NO HOA OR MELLO ROOS! BUILDER SPARED NO EXPENSE W/ THIS MOVE-IN READY ENTERTAINER'S DELIGHT! Fabulous Floorplan Boasts 9 Ft Soaring Ceilings, Spacious & Separate Living & Family Rooms, Formal Dining Area & Dining Bar w/ Huge Great Room Concept! Enjoy Gorgeous Laminate Wood Floors, 6 in Baseboards, Modern Texture & Recessed Lights Throughout. Stunning Kitchen Features Popular Shaker Cabinets, Beautiful Quartz Counters, Full Tile Backsplash, Stainless Steel Appliances, Deep Sink & Large Pantry. Sparkling Bathrooms Display Designer Glass Tile to Ceiling Surrounds w/ Tubs & Walk-In Shower. Sizeable Front Bedroom is Also Perfect for an Office, Den, Guest, Play, Game Room; Main Bedroom Includes Lovely Recessed Ceiling, Walk-In Closet & Slider to Backyard. Fully Energy Efficient Plus Ceiling Fans, 2 in Blinds Covering Dual Pane Windows, Fire Alarm w/ Sprinkler System & Leased Solar Panels w/ Fixed Rates for 20 Years! Fridge/Washer/Dryer Included! Stamped Concrete Surrounds Home w/ Extended Long Driveway for Additional Parking. Low-Maintenance Yards w/ Wide Gate at Back Alley for Potential RV Access/Boat Storage, Large Storage Shed, Covered Patios & Room for Lawn, Garden, Firepit, Play Yard, Pets & More!
- Type:
- Other
- Sq.Ft.:
- 1,223
- Status:
- Active
- Beds:
- 2
- Lot size:
- 0.03 Acres
- Year built:
- 2024
- Baths:
- 3.00
- MLS#:
- 224012784
- Subdivision:
- Velare At Twelve Bridges
ADDITIONAL INFORMATION
An open floor plan allows for the cook in the family to enjoy all the fun occurring in the large great room while preparing meals. A breathtaking kitchen include all stainless-steel appliances, including a refrigerator and gas range, sprawling granite countertops, oversized wood cabinetry and recessed lighting. The generously-sized master suite features a large window, a walk-in closet and private bath. The secondary bedroom is located on the first floor, so every resident will enjoy space and privacy!
$1,027,690
2266 Bethpage Drive Drive Lincoln, CA 95648
- Type:
- Other
- Sq.Ft.:
- 2,705
- Status:
- Active
- Beds:
- 3
- Lot size:
- 0.27 Acres
- Baths:
- 3.00
- MLS#:
- 224012426
- Subdivision:
- Turkey Creek Estates
ADDITIONAL INFORMATION
Plan 2705 boasts a unique layout that offers the ultimate in indoor and outdoor living. Upon entering the home off the covered front porch, homeowners and their visitors will be immediately greeted by views of a private courtyard and covered back patio, letting in sought-after natural light. Off the main entrance is a laundry room, which provides access to the three-car garage. Past a coat closet, you'll find the master suite, with a thoughtfully designed master bathroom and walk-in closet, as well as private access to the covered patio. On the opposite side of the entry is a hallway leading to the powder room, two additional bedrooms with walk-in closets, and a shared full bathroom. The living spaces include a formal dining room, gourmet kitchen with walk-in pantry and oversized island, as well as a great room complete with a grand fireplace.
- Type:
- Other
- Sq.Ft.:
- 1,161
- Status:
- Active
- Beds:
- 2
- Lot size:
- 0.13 Acres
- Year built:
- 2001
- Baths:
- 2.00
- MLS#:
- 224011883
ADDITIONAL INFORMATION
Popular Millpond model with 2bd & 2 full baths. Functional Great Room design plus Master en-suite has large walk in closet. Guest bedroom. 2 car attached. Well organized kitchen has newer refrigerator, Gas Range, Bosch dishwasher and built in microwave. Newer carpet throughout. Fully Landscaped Low Maintenance front and back Yards. Home is turn key move in ready. Sun City offers 2 club houses, golf, gyms, indoor/outdoor pools, walking/biking trails, fishing ponds, bocce/tennis courts, pickle ball, billiards, etc. There is an onsite restaurant and nearly 100 clubs available. This home is Walking distance to the Orchard Creek Club house. Resort living at its finest!!
- Type:
- Other
- Sq.Ft.:
- 2,151
- Status:
- Active
- Beds:
- 3
- Lot size:
- 0.23 Acres
- Year built:
- 2002
- Baths:
- 2.00
- MLS#:
- 224009724
ADDITIONAL INFORMATION
Welcome to your new home in the heart of a vibrant 55+ community! This charming 3-bedroom, 2-bathroom residence spans 2,151 sqft, offering spacious living on a larger lot than neighboring homes. The well-maintained backyard is a serene retreat, featuring a pond with a new filter system, perfect for relaxation. Inside, the home boasts a practical and comfortable layout with a formal dining room, living room, and a versatile family room/dining room combo. The kitchen is a delightful space with a gas stove and a convenient breakfast area, ideal for casual meals. Dual-zone heating and cooling ensure comfort throughout the year, while the laundry room adds practicality to daily living. The 4-year-old AC unit and financed solar system with Sunrun Solar contribute to energy efficiency, keeping your utility bills in check. Beyond the walls, this residence is part of a vibrant community with an HOA that provides access to an array of amenities, including a gym, parks, and both indoor and outdoor swimming pools. The covered patio is perfect for enjoying the beautiful weather, and the nearby golf courses add an extra layer of recreational opportunities. With a 3-car garage, this home effortlessly combines practicality and comfort.
Open House:
Tuesday, 4/23 11:00-5:00PM
- Type:
- Other
- Sq.Ft.:
- 2,627
- Status:
- Active
- Beds:
- 3
- Lot size:
- 0.18 Acres
- Year built:
- 2024
- Baths:
- 3.00
- MLS#:
- 224009474
- Subdivision:
- Cresleigh Havenwood
ADDITIONAL INFORMATION
MOVE IN READY! BUILDER INCENTIVES!!!! NO HOA, the Lowest Mello Roos in the Region (UNDER $100 a month) AND SOLAR INCLUDED AND OWNED mean you save thousands every year!!! Experience luxury living in the brand new Cresleigh Residence 2 Lot 54 at Havenwood, Lincoln CA! Step into elegance and modern comfort in this stunning single-level home. Boasting 3 spacious bedrooms, a large great room, 3 pristine bathrooms, 3-car tandem garage and 2,627 sq ft. Every corner is adorned with designer selected options and upgrades designed for the utmost convenience and style.
- Type:
- Other
- Sq.Ft.:
- 1,407
- Status:
- Active
- Beds:
- 3
- Lot size:
- 0.05 Acres
- Year built:
- 2024
- Baths:
- 3.00
- MLS#:
- 224009099
- Subdivision:
- Velare At Twelve Bridges
ADDITIONAL INFORMATION
The Davidson is a spacious two-story home now available for quick move-in at Velare at Twelve Bridges. This stunning three-bedroom home shows a huge family room, an open chef-ready kitchen, generously sized bedrooms and a host of included upgrades. Inside, enjoy a full suite of energy-efficient kitchen appliances, granite countertops, designer wood cabinetry with crown molding detail, luxury vinyl-plank flooring and more! Schedule your tour of the charming Davidson plan today!
- Type:
- Other
- Sq.Ft.:
- 2,025
- Status:
- Active
- Beds:
- 3
- Lot size:
- 0.24 Acres
- Year built:
- 1999
- Baths:
- 2.00
- MLS#:
- 223117903
ADDITIONAL INFORMATION
Sun City Lincoln Hills offers our most popular model The Anadel. This home offers 3 bedrooms, 2 bathrooms, and a 3 car garage. Living room and bedrooms have new carpets and living room has a beautiful fireplace with mantel. Sliding door off dining area opens up to a beautifully landscaped backyard with pond and waterfall. Kitchen features work island, tile flooring and built-ins in nook area. This home has been beautifully maintained. Is close to clubhouse and sports pavilion. Sun City Lincoln Hills offers a lifestyle like none other. Golf, restaurants, pools, tennis courts, trails, fitness center, recreation facilities, and so much more. Come and live in the resort lifestyle.
$1,995,000
5070 Garden Bar Road Road Lincoln, CA 95648
- Type:
- Other
- Sq.Ft.:
- 3,069
- Status:
- Active
- Beds:
- 4
- Lot size:
- 50 Acres
- Year built:
- 1989
- Baths:
- 3.00
- MLS#:
- 224008072
ADDITIONAL INFORMATION
AI says: combination of panoramic views, a private pond, and 50 acres of possibilities, this estate is a rare canvas awaiting your vision. Enjoy unparalleled vistas from every angle while the expansive patio beckons for outdoor gatherings, featuring a built-in pizza oven for al fresco dining under the stars. This is the perfect spot to entertain guests or unwind in the serenity of your surroundings. Whether you're watching the sunrise over the rolling hills or witnessing a mesmerizing sunset, the beauty of nature is at your doorstep. Create the lifestyle you've always dreamed of in this exclusive gated community.The 3000+ sq ft home, crafted by the seller in 1990 and updated over the years, offers the epitome of one-story living. The spacious layout includes 4 bedrooms and 2.5 baths, ensuring ample room for relaxation & entertainment.Culinary enthusiasts will be delighted by the gourmet chef's kitchen, equipped with top-of-the-line appliances and a thoughtful design that makes cooking a joy.Store your vehicles and belongings with ease in the attached garage, while detached shop provides a versatile space & is complete with bath.Located on Placer Wine Trail w/easy access to the region's finest wineries and breweries-there's even a family vineyard.We say: It's really neat!
$1,100,000
2029 Sutter View Lane Lane Lincoln, CA 95648
- Type:
- Other
- Sq.Ft.:
- 2,848
- Status:
- Active
- Beds:
- 2
- Lot size:
- 0.26 Acres
- Year built:
- 2005
- Baths:
- 3.00
- MLS#:
- 224002158
- Subdivision:
- Sun City Lincoln Hills
ADDITIONAL INFORMATION
This stunning Santa Barbara Model offers an ideal blend of location & impeccable floor planning, making it a perfect choice for those who value both. Nestled in the exclusive Village within Sun City Lincoln Hills, renowned for its Estate Series Homes, this 2 bed/2.5 bath/den home boasts a thoughtfully designed layout. The interior exudes elegance with warmly colored maple cabinetry adorning the entire space. The kitchen features granite countertops, a granite backsplash, a center prep island, pendant lighting, & two pantry closets with a convenient kitchen desk. The great room is a focal point, offering a cozy gas fireplace, an adjacent dining area, & ample windows framing picturesque views of the golf course. The master suite is a retreat in itself, providing outside access, a large soaking tub, two walk-in closets, & dual sinks. A second en-suite ensures privacy for visiting guests or family members with its own private bath. The 3-car finished garage adds a touch of luxury with epoxy floors & additional storage space. The backyard garden is a tranquil haven, featuring mature lush landscaping & an expansive view that will captivate your senses. As an added bonus, this home enjoys the rarity of having just one immediate neighbor.
$1,699,000
395 Big Ben Road Road Lincoln, CA 95648
- Type:
- Other
- Sq.Ft.:
- 3,334
- Status:
- Active
- Beds:
- 4
- Lot size:
- 11.1 Acres
- Baths:
- 3.00
- MLS#:
- 224001036
ADDITIONAL INFORMATION
Nestled on a sprawling 11.1 fully fenced acre parcel of pristine countryside, this newly built, 3,334 sq.ft 1 story modern farmhouse is a true gem. Offering abundant acreage for horses & animals to roam & showcasing incredible attention to detail & stylish living spaces that will make you never want to leave! 3 bed, 2 full bath main house & attached ADU offering 1 bedroom,1 bath complete with living room & full kitchen. Enjoy the spacious open floor plan, impressive great room featuring voluminous ceilings, dramatic floor to ceiling fireplace, wide plank wood floors & stunning Chef's kitchen with butler's pantry. A multitude of glass windows & oversized sliding doors affords breathtaking views across the peaceful pasture land & surrounding hillsides. Relax on the expansive covered Patio with gas hook-ups for BBQ. Room for RV, Boat and all your toys plus 3 car garage & Owned solar. A dream come true for those seeking a luxury property in the perfect country setting.
- Type:
- Other
- Sq.Ft.:
- 2,611
- Status:
- Active
- Beds:
- 4
- Lot size:
- 0.11 Acres
- Year built:
- 2022
- Baths:
- 3.00
- MLS#:
- 224002772
ADDITIONAL INFORMATION
You won't want to miss this STUNNING model home, now available for sale! This two-story floor plan features four bedrooms, three bathrooms, and a two-bay garage. The lofted entry is bathed in natural lighting - welcoming you and your guests into the spacious dining and great room areas with convenient access to the covered outdoor living space. Overlooking the entire living area, and centered around a large island you'll discover the luxurious kitchen. Indulge your culinary whims in this epicurean's dream filled with ample counter and cabinet space, and a massive walk-in pantry. Your guests will enjoy the privacy of the first-floor bedroom and the adjacent full bath. The second floor is impressively designed with a cozy loft space, two additional secondary bedrooms and full bath. Completing the upstairs is the well-appointed primary suite. This spacious retreat features a luxurious bath with an over-sized walk-in closet, soaking tub, dual vanities and shower. Enjoy a covered outdoor patio in the back that's been landscaped and ready to enjoy.
- Type:
- Other
- Sq.Ft.:
- 2,578
- Status:
- Active
- Beds:
- 5
- Lot size:
- 0.1 Acres
- Year built:
- 2022
- Baths:
- 3.00
- MLS#:
- 224003151
ADDITIONAL INFORMATION
STUNNING model home with tons of small detail upgrades, now available to purchase! Barrington Plan 3 by Tri Pointe Homes. Over $225,000 in model upgrades and options included. Live your best life in this two-story floor plan featuring five bedrooms, three bathrooms, and a two-bay garage. The entry corridor delivers you to a wide-open living area. Flex your culinary muscles in your well-appointed kitchen with a spacious island and walk-in pantry. Transition easily to the dining room for a dinner with friends or to the great room to catch up on your favorite cooking competition show. A secondary bedroom and full bath downstairs makes for a perfect guest retreat. The second floor is home to the remaining bedrooms, including the luxurious primary suite. Relax in your primary suite, with a spacious walk-in closet and primary bath featuring dual vanities and shower. Three upstairs secondary bedrooms are ideal for growing families or a private home office.
- Type:
- Other
- Sq.Ft.:
- 1,622
- Status:
- Active
- Beds:
- 3
- Lot size:
- 0.04 Acres
- Baths:
- 3.00
- MLS#:
- 223118638
- Subdivision:
- Aurora Heights
ADDITIONAL INFORMATION
Lot 78- A BRAND new community, Aurora Heights by KB Home. Be the first to own a home in the community. This two-story KB Home features an open floor plan with included vinyl plank flooring and carpet in the home. The kitchen is loaded with features like quartz countertops, pantry closet, stainless steel appliances and includes an electric range and microwave/hood combo. The primary suite has a spacious primary closet, dual-sink vanity, and walk in shower. This wonderful home faces a relaxing maintained paseo.
- Type:
- Other
- Sq.Ft.:
- 1,363
- Status:
- Active
- Beds:
- 3
- Lot size:
- 0.03 Acres
- Year built:
- 2023
- Baths:
- 3.00
- MLS#:
- 223118642
- Subdivision:
- Velare At Twelve Bridges
ADDITIONAL INFORMATION
The Cameron plan has the space you desire and the upgrades you love! This home has a spacious layout with a huge family room, a chef-ready kitchen and a huge master suite. In addition, this home comes with incredible, designer-selected upgrades completely included at no additional cost. A full suite of energy-efficient kitchen appliances, granite countertops, luxury vinyl-plank flooring and an attached one-car garage with a Wi-Fi-enabled garage door opener are just a few of the remarkable upgrades that come standard in this new home.
- Type:
- Other
- Sq.Ft.:
- 1,223
- Status:
- Active
- Beds:
- 2
- Lot size:
- 0.03 Acres
- Year built:
- 2023
- Baths:
- 3.00
- MLS#:
- 223118636
- Subdivision:
- Velare At Twelve Bridges
ADDITIONAL INFORMATION
An open floor plan allows for the cook in the family to enjoy all the fun occurring in the large great room while preparing meals. A breathtaking kitchen include all stainless-steel appliances, including a refrigerator and gas range, sprawling granite countertops, oversized wood cabinetry and recessed lighting. The generously-sized master suite features a large window, a walk-in closet and private bath. The secondary bedroom is located on the first floor, so every resident will enjoy space and privacy!
$3,548,800
3516 Vista De Madera Lincoln, CA 95648
- Type:
- Other
- Sq.Ft.:
- 5,479
- Status:
- Active
- Beds:
- 4
- Lot size:
- 0.66 Acres
- Baths:
- 5.00
- MLS#:
- 223117797
- Subdivision:
- Catta Verdera
ADDITIONAL INFORMATION
Stunning custom home with views of downtown Sacramento located in the highly desirable Catta Verdera Golf Course community. This home boasts 4 bedrooms, 4.5 baths, 1 bedroom and 1 bathroom is located on the main floor w/ a kitchen & living space- perfect as a 2nd master or in-law quarters. Every room has a beautiful view to enjoy. There are 3 kitchens which includes a kitchen to prep for all your parties plus an outdoor kitchen for all those beautiful summer evening BBQ's. As you make your way up the floating staircase you will find 3 bedrooms, 3 baths each with outdoor access to the approximately 1,000 sq. ft. deck to relax & soak in the views. Grand entry which leads to the open floor plan with views to the refreshing pool & spa. The gorgeous fireplace is a show piece. There is a bonus room which can be a theatre room or an office. Two side facing, two car 24x25 garages w/ EV charging station. Wifi controlled garage doors. All the finest materials are being used throughout, eight foot doors, Cat 6 voice/network cabling, home automation, pre-wired for security. The list goes on. Owned solar. Come out and take a look while it is still available.
- Type:
- Other
- Sq.Ft.:
- 1,363
- Status:
- Active
- Beds:
- 3
- Lot size:
- 0.05 Acres
- Year built:
- 2024
- Baths:
- 3.00
- MLS#:
- 223117681
ADDITIONAL INFORMATION
The Cameron plan has the space you desire and the upgrades you love! This home has a spacious layout with a huge family room, a chef-ready kitchen and a huge master suite. In addition, the home comes with incredible, designer-selected upgrades completely included at no additional cost. A full suite of energy-efficient kitchen appliances, granite countertops, luxury vinyl-plank flooring and an attached one-car garage with a Wi-Fi-enabled garage door opener are just a few of the remarkable upgrades that come standard in this new home.
- Type:
- Other
- Sq.Ft.:
- 1,223
- Status:
- Active
- Beds:
- 2
- Lot size:
- 0.03 Acres
- Year built:
- 2023
- Baths:
- 3.00
- MLS#:
- 223116020
- Subdivision:
- Velare At Twelve Bridges
ADDITIONAL INFORMATION
An open floor plan allows for the cook in the family to enjoy all the fun occurring in the large great room while preparing meals. A breathtaking kitchen include all stainless-steel appliances, including a refrigerator and gas range, sprawling granite countertops, oversized wood cabinetry and recessed lighting. The generously-sized master suite features a large window, a walk-in closet and private bath. The secondary bedroom is located on the first floor, so every resident will enjoy space and privacy!
$1,099,000
1868 Coldwater Lane Lane Lincoln, CA 95648
- Type:
- Other
- Sq.Ft.:
- 2,801
- Status:
- Active
- Beds:
- 3
- Lot size:
- 0.21 Acres
- Year built:
- 2003
- Baths:
- 3.00
- MLS#:
- 223114450
- Subdivision:
- Sun City Lincoln Hills Village
ADDITIONAL INFORMATION
Welcome to Del Webb's vibrant 55+ community, where you'll find a remarkable gem waiting for you - the Meadowgate floorplan in the esteemed Estate Series. This meticulously maintained home, boasting three full bedrooms and three full bathrooms, is a testament to luxury and comfort. The inviting formal entry, flanked by the living and dining areas, opens dynamically to the gorgeous views beyond the family room. The heart of this splendid Meadowgate floorplan is the open and expansive kitchen, a true haven for culinary enthusiasts and entertainers alike. Generous cherry finished cabinets and granite counters exude both elegance and practicality, providing an abundance of counter surfaces for meal preparation, presentation, and gathering with loved ones. One of the standout features of this home is the breathtaking view it offers. Imagine unwinding in your living space and being greeted by the stunning panorama of sunset hues painting the sky, coupled with views of the 15th hole and a year-round pond. This unique vantage point provides a sense of tranquility and natural beauty that will undoubtedly captivate your senses. Enjoy the Sun City over 55 active lifestyle and all that it embraces.
$1,995,000
600 Birkdale Place Place Lincoln, CA 95648
- Type:
- Other
- Sq.Ft.:
- 3,570
- Status:
- Active
- Beds:
- 4
- Lot size:
- 0.53 Acres
- Baths:
- 4.00
- MLS#:
- 223114245
- Subdivision:
- Turkey Creek Reserve
ADDITIONAL INFORMATION
NEW GRAND SINGLE LEVEL CUSTOM IN NEW CUSTOM TURKEY CREEK ESTATES on 1/2 acre lot adjacent to Turkey Creek Golf Club. GREAT ROOM, DINING OFF COURTYARD DINING, LARGE REAR YARD ACCIBLE VIA LARGE COVERED PATIO. RV GARAGE INCLUDED + OVERSIZED 3 CAR GARAGE. BUILD TO SUIT BRING YOUR OWN IDEAS! SAMPLE CONCEPTS SHOWN, EXAMPLES OF PREVIOUSLY COMPLETED INTERIORS POSTED. WE HAVE VARIOUS 1 & 2 LEVEL PLANS FROM 3000 sf to 4500 SF.
- Type:
- Other
- Sq.Ft.:
- 2,301
- Status:
- Active
- Beds:
- 4
- Lot size:
- 0.12 Acres
- Year built:
- 2022
- Baths:
- 3.00
- MLS#:
- 223111588
ADDITIONAL INFORMATION
Don't miss this gorgeous 4 bedroom, 2.5 bath, with 2,300 sqft of living space. Upgraded doors, ceilings, quartz kitchen, white appliances, upgraded laminate flooring throughout. Spacious open floorplan, double slider doors, double covered patio. Plenty of natural light. Huge backyard, perfect for a pool and outdoor entertaining. New park being put in across the street. Close to shopping, schools and all the convenient amenites.
$5,000,000
4600 Wilson Town Road Road Lincoln, CA 95648
- Type:
- Other
- Sq.Ft.:
- 8,432
- Status:
- Active
- Beds:
- 5
- Lot size:
- 131.1 Acres
- Year built:
- 2018
- Baths:
- 6.00
- MLS#:
- 223093400
ADDITIONAL INFORMATION
A Rare Opportunity to own such a unique 131 acre estate designed and meticulously built with attention to detail. Elegance and tranquility, offering a lifestyle of unparalleled beauty and relaxation with views from every vantage point. Tucked away in the Northern California Foothills with privacy and security. Discover the epitome of luxury living with approximately 8400 sq. ft. under roof. The estate is 3 levels carved out of the granite hillside utilizing natural stone procured from the land. Remote master retreat on the main level with a stone fireplace, steam shower and a spacious walk in closet. 4 additional bedrooms up, 2 are on-suites, plus an oversized bonus room. Gentleman's library with fireplace, Gourmet kitchen w/top of the line appliances. Multiple indoor/outdoor entertainment areas. Lower level houses a gym, pool table, wine room and half bath. Step outside to the expansive pool with swim up bar, and spa w/custom glass walls. Covered kitchen area with pizza oven from Italy, steps away is a bocce ball court and horseshoe pit area. 2 Koi ponds, freestanding stone fireplace, putting green. Property includes a 10 stall horse barn, 80X100 covered riding arena, 3600' shop, 78 kw solar w/generator for sustainable living. 1 acre Bass pond and direct Bear River access.
- Type:
- Other
- Sq.Ft.:
- 1,848
- Status:
- Active
- Beds:
- 3
- Lot size:
- 0.16 Acres
- Year built:
- 2003
- Baths:
- 2.00
- MLS#:
- 223104861
ADDITIONAL INFORMATION
Nestled within the charming Twelve Bridges. As you step through the welcoming front door, you'll be greeted by an abundance of natural light that flows through the large windows. The home features an open-concept living area providing ample room for family gatherings or entertaining guests. The loft, a standout feature of this home, offers a flexible space that can be tailored to your needs as a home office, game room or a cozy reading nook. The main bedroom is a true sanctuary complete with a walk-in closet and an ensuite bathroom, providing a serene retreat at the end of the day. The backyard offers an escape with a patio for outdoor dining & a blank slate that just needs your ideas for landscaping or perfect for a pool. With schools just a short distance you'll appreciate the convenience of being close making school runs a breeze. This home not only provides a sense of community in the neighborhood, it's an excellent opportunity to embrace a lifestyle that combines the tranquility of the suburbs with the convenience of amenities just around the corner. Don't miss the chance to make this your new home!
- Type:
- Other
- Sq.Ft.:
- 2,099
- Status:
- Active
- Beds:
- 4
- Lot size:
- 0.15 Acres
- Year built:
- 1986
- Baths:
- 3.00
- MLS#:
- 223104879
ADDITIONAL INFORMATION
You don't want to miss out on this Beautiful 4 Bedroom 2.5 Bath 2099 sq. ft. Tri-Level Home showing pride of ownership. The home is located in walking distance to Restaurants, Shopping, Local Schools & Parks. The Kitchen features granite countertops. This home features a low maintenance front yard & low maintenance backyard with a Built in Pool with Solar Heat which is perfect for entertaining Family & Friends.
Barbara Lynn Simmons, CALBRE 637579, Xome Inc., CALBRE 1932600, barbara.simmons@xome.com, 844-400-XOME (9663), 2945 Townsgate Road, Suite 200, Westlake Village, CA 91361

Data maintained by MetroList® may not reflect all real estate activity in the market. All information has been provided by seller/other sources and has not been verified by broker. All measurements and all calculations of area (i.e., Sq Ft and Acreage) are approximate. All interested persons should independently verify the accuracy of all information. All real estate advertising placed by anyone through this service for real properties in the United States is subject to the US Federal Fair Housing Act of 1968, as amended, which makes it illegal to advertise "any preference, limitation or discrimination because of race, color, religion, sex, handicap, family status or national origin or an intention to make any such preference, limitation or discrimination." This service will not knowingly accept any advertisement for real estate which is in violation of the law. Our readers are hereby informed that all dwellings, under the jurisdiction of U.S. Federal regulations, advertised in this service are available on an equal opportunity basis. Terms of Use
Lincoln Real Estate
The median home value in Lincoln, CA is $625,000. This is higher than the county median home value of $501,900. The national median home value is $219,700. The average price of homes sold in Lincoln, CA is $625,000. Approximately 76.38% of Lincoln homes are owned, compared to 20.26% rented, while 3.36% are vacant. Lincoln real estate listings include condos, townhomes, and single family homes for sale. Commercial properties are also available. If you see a property you’re interested in, contact a Lincoln real estate agent to arrange a tour today!
Lincoln, California has a population of 46,404. Lincoln is less family-centric than the surrounding county with 32.26% of the households containing married families with children. The county average for households married with children is 35.29%.
The median household income in Lincoln, California is $78,647. The median household income for the surrounding county is $80,488 compared to the national median of $57,652. The median age of people living in Lincoln is 43.1 years.
Lincoln Weather
The average high temperature in July is 91.7 degrees, with an average low temperature in January of 37.8 degrees. The average rainfall is approximately 38.9 inches per year, with 0.9 inches of snow per year.
