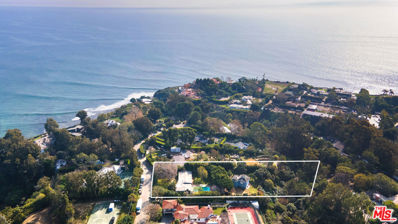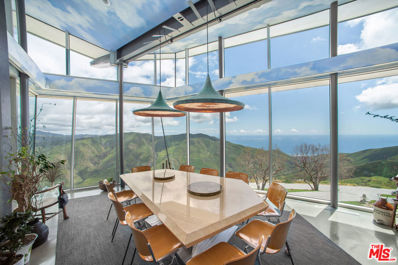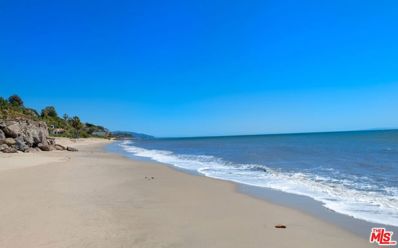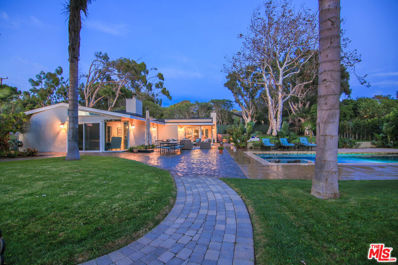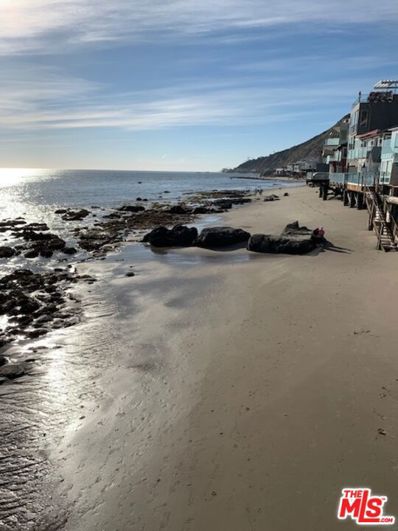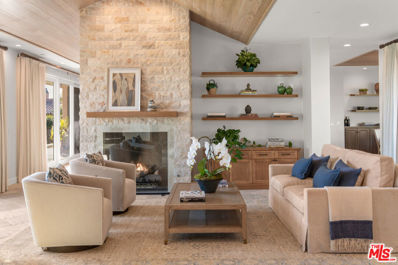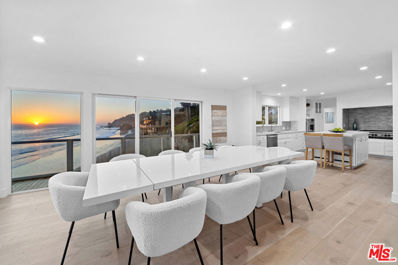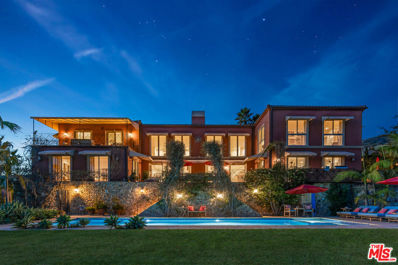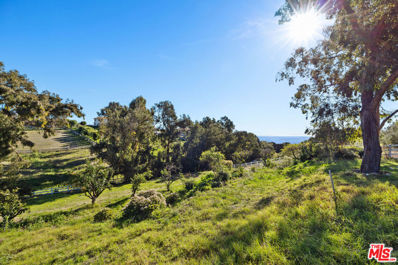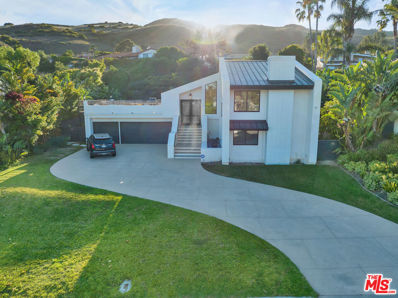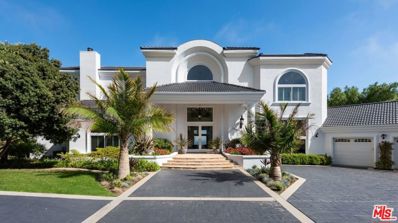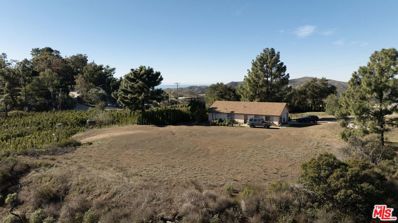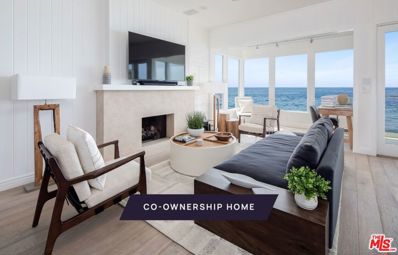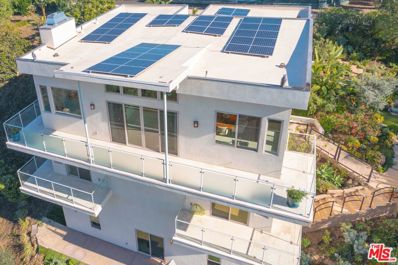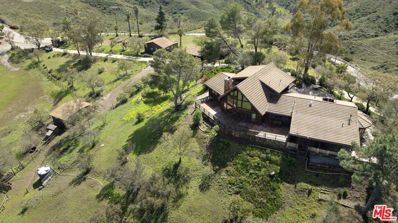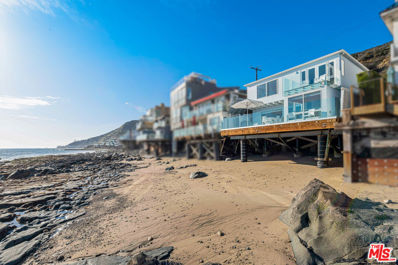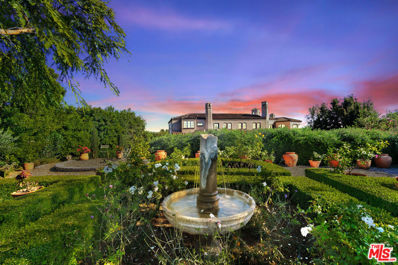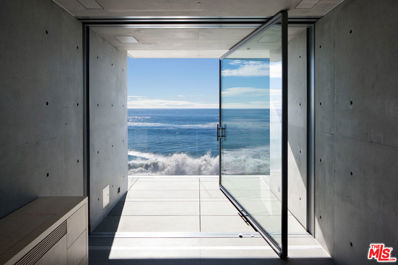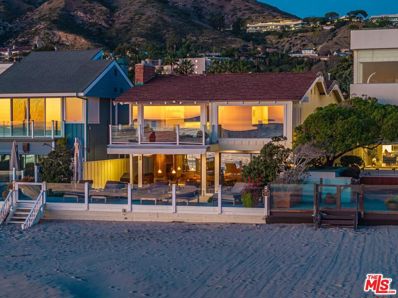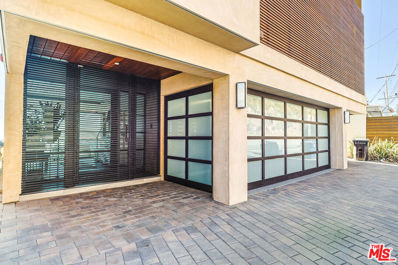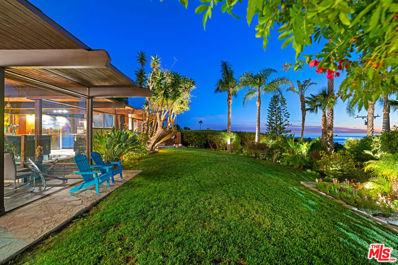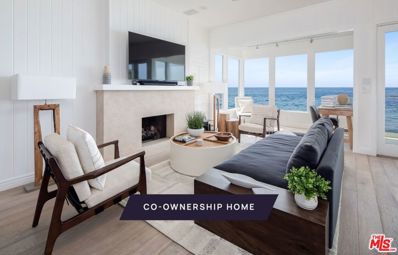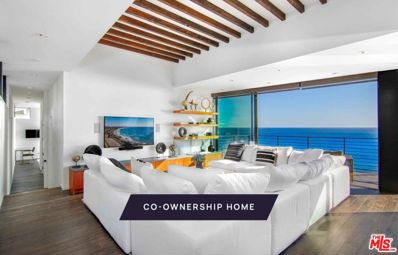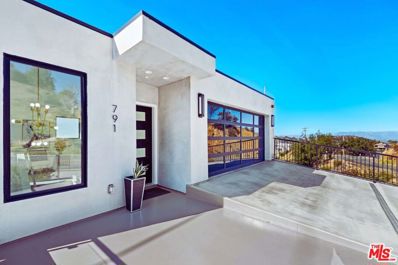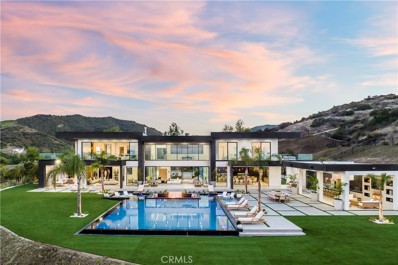Malibu CA Homes for Sale
$9,200,000
28802 Grayfox Street Malibu, CA 90265
- Type:
- Single Family
- Sq.Ft.:
- n/a
- Status:
- Active
- Beds:
- 4
- Lot size:
- 1.06 Acres
- Year built:
- 1953
- Baths:
- 3.00
- MLS#:
- 24348347
ADDITIONAL INFORMATION
Probate Court Date is April 12, 2024 at 8:30am; Downtown Metro Courthouse, 111 N. Hill Street, Department 4, Los Angeles. Location, location, location! Tucked away in the golden zone on Grayfox, three houses from the private beach access gate to Little Dume. First time on the market in 40 years, this quintessential Point Dume ranch house sits on a sprawling grassy acre and includes guest house, pool and detached office. Rarely do homes come available in this prime section of Grayfox and just mere steps to the beach and fantastic coves and surf breaks of Point Dume. Includes beach keys to Little Dume. This is a probate sale subject to court confirmation.
$12,950,000
12815 Yellow Hill Road Malibu, CA 90265
- Type:
- Single Family
- Sq.Ft.:
- n/a
- Status:
- Active
- Beds:
- 5
- Lot size:
- 32 Acres
- Year built:
- 1998
- Baths:
- 5.00
- MLS#:
- 24346259
ADDITIONAL INFORMATION
Experience the epitome of timeless and stunning architecture, meticulously crafted to create an abode of unparalleled comfort. Embracing the cherished sensation of "comfort" as a priority for the owner, this residence sprawls across 32 acres, offering a sense of boundless openness, free from the confines of neighboring walls.Renowned architects George Wittman and Hagy Belzberg devoted four years to bring to life this extraordinary modern masterpiece. Walls of glass adorn the structure, providing sweeping panoramic views of majestic mountains and the vast expanse of the ocean beyond.The property encompasses a main house with a versatile gallery space currently housing an impressive display of automobiles but adaptable to various personal passions such as an art gallery, studio, gym, or a manifestation of the owner's unique interests. Additional features include an office, a luxurious pool and spa, a capacious 6-plus car garage, generator, exterior parking, a separate guest house, solar panels, Tesla batteries, a well, and water storage tanks.Nestled in seclusion with a gated drive, the location offers a serene ambiance adjacent to parkland, with breathtaking views of Boney Ridge and the Pacific Ocean, including Leo Carrillo. Conveniently situated just 3+ miles off Pacific Coast Highway, this residence eliminates the need for airport hassles and out-of-state travels for those in the LA area.For those seeking a California escape amidst the mountains and proximity to the ocean, this property serves as an ideal retreat. The Camarillo airport adds to the convenience, allowing for a swift getaway. Immerse yourself in the Malibu climate, relishing the seamless blend of indoor and outdoor living in this unparalleled sanctuary.
$67,500,000
28026 Sea Lane Drive Malibu, CA 90265
- Type:
- Single Family
- Sq.Ft.:
- 3,795
- Status:
- Active
- Beds:
- 4
- Lot size:
- 0.43 Acres
- Year built:
- 1982
- Baths:
- 5.00
- MLS#:
- 24343930
ADDITIONAL INFORMATION
An incredible beach house compound directly on the sand in Paradise Cove. This contemporary residence has every conceivable amenity with approximately 90 feet of beach frontage. The spacious & open 4 bedroom home is filled with light and has the perfect flow for entertaining. There is also a detached guest bungalow on the beach. All with stunning blue water ocean views spanning from Catalina and Queen's Necklace city light views. The main house features a stunning living/dining/family "great room" with soaring ceilings, skylights, fireplace, wraparound windows, and sensational decks for lounging and indoor/outdoor entertaining. There's a chef's kitchen with mid-century flair, commercial appliances and a built-in breakfast nook. Stairs lead to a loft style ocean view bedroom, while the lower levels are home to three bedrooms, including the spectacular primary suite with fireplace, sitting area, walk-in closet, ocean-view spa bath, and a private deck with spectacular views. There is also a bonus/sleeping room and a large family/media room. The separate detached one-bedroom guest house includes a living room, full kitchen, and gorgeous decks for entertaining. Set behind gates in the most exclusive gated community in the world. Shown to prequalified clients only.
$7,900,000
29260 Sea Lion Place Malibu, CA 90265
- Type:
- Single Family
- Sq.Ft.:
- 2,500
- Status:
- Active
- Beds:
- 3
- Lot size:
- 0.68 Acres
- Year built:
- 1961
- Baths:
- 3.00
- MLS#:
- 24346791
ADDITIONAL INFORMATION
Located in the exclusive neighborhood of Point Dume, this gated home offers a coastal haven with easy access to the Headlands and the shores of Big Dume and Westward Beach.Inside, the chef's kitchen boasts granite countertops, stainless steel appliances, and a breakfast bar. Natural light floods the home through floor-to-ceiling windows, creating an inviting ambiance.The master bedroom, overlooking a lush garden, features an elegant ensuite bath and a spacious walk-in closet. Entertaining is a breeze with a pool, spa, fire pit, and outdoor dining accessible from the living room.The property includes a large flat grassy yard, a well-maintained garden, and a circular driveway providing ample parking. Gated and private, this residence offers tranquility in a coveted location, striking the perfect balance between luxury and coastal charm. It's not just a home; it's a retreat, where you can experience the essence of California???????????????????????????????????????? living.
$5,995,000
19124 Pacific Coast Highway Malibu, CA 90265
Open House:
Sunday, 4/28 1:00-3:00PM
- Type:
- Single Family
- Sq.Ft.:
- 2,869
- Status:
- Active
- Beds:
- 3
- Lot size:
- 0.05 Acres
- Year built:
- 1967
- Baths:
- 3.00
- MLS#:
- 24347665
ADDITIONAL INFORMATION
This modern 2 story which sits on the ocean is only minutes from Santa Monica and all the Westside has to offer. There are spectacular ocean views of Santa Monica Bay and Catalina Island. A 'state-of-the-art' kitchen with a European flair includes Miele and Wolf appliances and a large center island. The living room and primary bedroom include drop-down movie screens. Ideal for entertaining a roof-top deck offers views from Palos Verdes to Point Dume. With a 3 car garage, there is parking for a total of 6 cars. Furniture and Artwork are included.
$4,995,000
6317 Cavalleri Road Malibu, CA 90265
- Type:
- Single Family
- Sq.Ft.:
- 4,675
- Status:
- Active
- Beds:
- 5
- Lot size:
- 1.33 Acres
- Year built:
- 2000
- Baths:
- 6.00
- MLS#:
- 24347689
ADDITIONAL INFORMATION
Located in a desirable gated community near Pt. Dume and Zuma Beach, this immaculate one story, ocean view custom home exemplifies Malibu living. Including 5 bedrooms & 6 baths this warm, friendly & newly refreshed home sits on approx. 1.3 acres. The open floor plan currently includes: living room, dining room, family room, gourmet kitchen, luxurious primary suite, 3 additional bedroom suites plus an office with full bath. Stone floors and high ceilings are highlighted by expanses of windows & doors that allow natural light to brighten each room. The gourmet kitchen features top of the line appliances, a center island, walk-in pantry, an abundance of cabinetry and gorgeous counters. Along with the breakfast nook, the kitchen opens to an inviting family/media room with fireplace that is adjacent to the dining room. The separate living room, with its custom wood ceiling is a place to entertain your guests or enjoy sitting by the beautiful fireplace and reading a good book. The deluxe expansive primary suite has a huge spa bathroom along with two full walk-in closets. The bedroom/sitting room opens onto a private patio that overlooks the backyard. The additional en-suite bedrooms would be comfortable for guests or kids. Very flexible floor plan plus a three car garage. There are four separate patio areas to enjoy the outdoors and the spacious back yard already boasts a great greenhouse, fruit trees and room to plant much more. Easy, comfortable living. You will want to see this home.
$8,995,000
31974 Pacific Coast Highway Malibu, CA 90265
- Type:
- Single Family
- Sq.Ft.:
- 2,861
- Status:
- Active
- Beds:
- 4
- Lot size:
- 0.2 Acres
- Year built:
- 1966
- Baths:
- 5.00
- MLS#:
- 23341179
ADDITIONAL INFORMATION
When someone mentions that they own a beach house, they often mean a charming cottage with coastal-themed decor and a view of the ocean, a convenient location a block or two from the sunny shore, or a perch just above the strand on a cliff or promontory. This 2,861-square-foot gem, however, takes the notion to a new level, sitting as it does on a rocky outcropping amid the sand itself, where the waves of Matador Beach wash up almost to its very verge. The interiors are a bastion of dazzling light and views as well as a clean, minimalist contemporary design a place where relaxation is paramount and vistas of the coveted serene surroundings take center stage. The living spaces are remarkably open and bright, the palette refreshingly restrained, with warm, grounding woods offering an earthy contrast to crisp, polished surfaces of white. The corner dining room is wrapped in windows that create a veritable wall of dynamic, cinematic art capturing ocean waters, clear blue sky, the Channel Islands and Point Dume in the distance, and further beyond, the definitive, far-reaching line of the horizon. The space flows directly to an open kitchen with an island, plentiful white cabinetry, new modern tile, refreshed countertops, and stainless-steel appliances. The nearby living room benefits from a similar expanse of glass with a dramatic view, conjuring the feeling of being at sea or the very least, somehow magically suspended over the water. The room's fireplace creates welcoming, comforting warmth on cooler days and nights. One of four bedrooms, the vast primary suite includes a sitting area, wall-sized picture windows, and sliding doors to a romantic private Juliet balcony. The en suite bath offers a generous dual-sink vanity, heated towel racks, a glass-enclosed rain shower, and a vintage-inspired soaking tub perfectly poised to appreciate views of the horizon. Two additional bedrooms and baths are secluded on the upper level as well, while one guest suite is located on the main level. Suffused with sea-salt-laden Pacific breezes, the expansive deck is bounded by a glass railing that ensures the picturesque vista of sand, surf, and sunsets remains perennially uninterrupted. From further up the hill, a switchbacking flagstone path descends to the beach and an idyllic sunset cove. The property's location, in a small exclusive enclave on a private gated road, puts it within a moment's reach of fine shops and restaurants and all the other allurements and enticements of Malibu. The home is located just a short distance from fine shops, gourmet dining, and the treasured Vintage Grocers Market, at Trancas Cyn. and Zuma Beach.
$12,500,000
28460 Via Acero Street Malibu, CA 90265
- Type:
- Single Family
- Sq.Ft.:
- 11,000
- Status:
- Active
- Beds:
- 6
- Lot size:
- 1.99 Acres
- Year built:
- 2013
- Baths:
- 8.00
- MLS#:
- 23320295
ADDITIONAL INFORMATION
Welcome to Casa Del Sol, a stunning property situated on a serene hill with breathtaking views. This estate exudes a sense of history with its individually installed slab-stone driveways and hand-chiseled rock walls. Casa Del Sol seamlessly blends contemporary interiors with a weathered Spanish Mediterranean exterior. From the hand-painted ceramic tiles to the 22-foot tall, 42-foot vast hall that mimics the layout of a medieval estate, every detail reflects thoughtful design and artisanal craftsmanship. The house features radiant floor heating and ten air conditioning zones, offering a completely at ease living experience. Eco-friendly elements like VOC-free paints, denim fabric insulation, and a sophisticated water filtration system make it a sustainable lover's choice. The kitchen is open and perfect for communal celebrations, and there are two laundry rooms (Upstairs & Downstairs) for your convenience. The two primary bedrooms offer private retreats with expansive ocean views, individual audio zones, and well-appointed bathrooms.The property includes a 64-foot pool and spa, a guest house, and a spacious basement for up to 14 cars. The two-acre European-tiered garden with fruit trees and multiple terraced walkways and patios is perfect for outdoor gatherings. The entire property is 100% fenced-in for coyote protection. The gated community has a private tunnel under PCH to the beaches of Paradise Cove.Casa Del Sol invites you to experience luxury, sustainability, and artistic elegance, a timeless masterpiece where every detail tells a story of craftsmanship and the embrace of nature. It's not just a home; it's a sanctuary waiting to be cherished.
$5,485,000
6300 Gayton Place Malibu, CA 90265
- Type:
- Single Family
- Sq.Ft.:
- 3,500
- Status:
- Active
- Beds:
- 4
- Lot size:
- 2.01 Acres
- Year built:
- 1964
- Baths:
- 3.00
- MLS#:
- 24343349
ADDITIONAL INFORMATION
Thoughtfully designed by Vanessa Alexander and located in gated Cavalleri Estates awaits an opportunity to complete your dream sanctuary. This residence is nearing the final construction stages, an ideal juncture to infuse your personal touch or implement desired modifications. Encompassing approx. 3500 SF, the home features 4 bedrooms and 3 bathrooms situated on 2+ acres. The architectural vision embraces the use of organic natural materials, including vertical plank siding, corrugated metal roof, cement, plaster and white rift oak, resulting in a clean, warm and minimalist vibe. Abundant natural light floods the space through several skylights and Otiima thin profile floor to ceiling sliders, epitomizing the quintessential California indoor-outdoor lifestyle. Meticulous attention to detail is evident in the high end finishes including Gaggenau appliances, custom oak doors, specialty hardware and lighting. The property is privately gated with ocean views, an abundance of outdoor space, horse corrals and an already completed pool and spa. A truly stunning blend of beautiful architecture and nature, this residence is within close proximity to Point Dume, Zuma Beach and Trancas Shopping Center.
$3,995,000
3543 Malibu Country Drive Malibu, CA 90265
- Type:
- Single Family
- Sq.Ft.:
- 3,204
- Status:
- Active
- Beds:
- 4
- Lot size:
- 0.36 Acres
- Year built:
- 1976
- Baths:
- 3.00
- MLS#:
- 24347467
ADDITIONAL INFORMATION
Step into luxury living in the heart of Malibu Country Estates with this exquisitely remodeled home. An expansive open floor plan seamlessly connects the living, dining, and entertainment areas, effortlessly flowing out onto a sprawling deck boasting breathtaking views of both mountains and ocean. With 4 bedrooms and 3 baths, this property is tailor-made for the modern family seeking both comfort and elegance. Inside, the home exudes sophistication with gleaming hardwood floors, top-of-the-line appliances, and impeccable finishes throughout every inch of space. Experience the ultimate blend of indoor and outdoor living as you bask in the California sun beside the dazzling pool and spa, complete with a fully equipped gym to fulfill all your fitness needs. Convenience is key, with a spacious 3-car garage providing ample storage and parking. Additionally, the proximity to Pepperdine University offers exclusive membership to The Crest Club, granting access to premier amenities such as pools, gyms, and tennis/pickleball courts, ensuring endless opportunities for recreation and leisure. Nestled in a prime location, this residence is just moments away from a myriad of renowned restaurants and shops, promising a lifestyle of luxury and convenience unparalleled in Malibu. This is more than a home-it's a retreat where every moment is infused with beauty and serenity.
$8,995,000
32537 Pacific Coast Highway Malibu, CA 90265
- Type:
- Single Family
- Sq.Ft.:
- 7,810
- Status:
- Active
- Beds:
- 5
- Lot size:
- 4.34 Acres
- Year built:
- 1995
- Baths:
- 5.00
- MLS#:
- 24347033
ADDITIONAL INFORMATION
Perched on the coveted Encinal Bluffs of Malibu with panoramic Pacific Ocean views. The newly renovated home is on approx. 4.35 acres and boasts a grand entrance with a double staircase that leads to a light-filled great room with ocean vistas and a custom aquarium. French doors open to a large patio with firepit to dine alfresco and enjoy the Malibu sunsets. The sunlit kitchen boasts top-of-the-line Sub-Zero & Wolf appliances. The primary suite has oversized windows to enjoy the view, a walk-in closet, and a dry sauna. An additional 4 bedrooms provide ample space for family and friends. The latest and greatest amenities including a theater and gym. The expansive grounds include a swimming pool, spa, sand volleyball court, skate park, vegetable garden, and parking for 30+. This private Malibu oasis is moments away from the best beaches, shopping, and dining and is a true coastal masterpiece with unparalleled ocean views.
$1,950,000
1636 Decker Canyon Road Malibu, CA 90265
- Type:
- Single Family
- Sq.Ft.:
- n/a
- Status:
- Active
- Beds:
- 2
- Lot size:
- 9.28 Acres
- Baths:
- 2.00
- MLS#:
- 24346673
ADDITIONAL INFORMATION
Rare Woolsey Fire Burn Out opportunity with existing 1780 sq. ft. guest house on 10 acres with 3 to 4 flat acres and several flat potential building sites and panoramic views of the ocean and Boney Ridge. See Virtual Tour for 360 images throughout property. There is an existing 2 bedroom, 2 bath guest house with Living Room, Study Room and Kitchen on approx 3 flat acres with beautiful views through the canyon. Above the guest house is a large flat pad with a driveway up to where the original appx. 2,000 sq. ft. main home with separate approx 500 sq.ft. Garage/Studio was located with spectacular views of Boney Ridge & the ocean . Most of the 10 acres is terraced and gently sloping with thousands of ficus trees being grown (ficus trees owned by tenant and not sold with property) and roads leading down to another expansive flat space. City Water and electricity plus water well on property . This is the only property on the market in this price range where you can live on a property in a large 2 bedroom guest house with this much usable land, ocean views and the ability to build your dream home with expedited Fire Rebuild permits.
- Type:
- Single Family
- Sq.Ft.:
- 1,952
- Status:
- Active
- Beds:
- 3
- Lot size:
- 0.06 Acres
- Year built:
- 1980
- Baths:
- 3.00
- MLS#:
- 24346443
ADDITIONAL INFORMATION
New co-ownership opportunity: Own one-eighth of this professionally managed, turnkey home by Pacaso. You can't beat the show-stopping views in this 3-bedroom, 3-bath Malibu retreat, as massive windows and glass doors frame vistas stretching from Palos Verdes to Point Dume. This artful beachside home is located in a coveted cove, with the beach literally a stone's throw away. Speaking of stone: A limestone fireplace is a focal point of the open-concept living space, which flows from the entry into the dining room and a gourmet kitchen with white Silestone countertops. The beachside chic-meets-modern vibe resonates through the newly remodeled home. French oak floors throughout unify the space, and the main level is lined with floor-to-ceiling glass doors to let the sunshine in and offer effortless access to the balcony overlooking the ocean. A beautiful wood staircase leads to three bedrooms, including a luxurious primary suite with another limestone fireplace and oceanfront deck. The en suite bathroom is like a spa, with dual sinks and a travertine shower with breathtaking ocean views. The property includes a two-car garage and a staircase leading directly to the beach. The home comes fully furnished and professionally decorated.
$4,995,000
5787 Calpine Drive Malibu, CA 90265
- Type:
- Single Family
- Sq.Ft.:
- 2,577
- Status:
- Active
- Beds:
- 3
- Lot size:
- 1.1 Acres
- Year built:
- 2021
- Baths:
- 3.00
- MLS#:
- 24346041
ADDITIONAL INFORMATION
Newly built home in prestigious Malibu Park! A private road leads to the beautiful 2-story architectural light & bright home situated on 1.09 acres with mature trees and gorgeous landscaped gardens. European design and finest finishes throughout make this home exceptional. European white oak flooring, travertine, marble and granite in 2 bathrooms and powder room, Italian designer lighting, and solid Mahogany doors. Soaring ceiling, wide wrap-around balconies, every room with a view to Tuscany like gardens and some ocean view. Open floor plan Chef's kitchen , Mont Blanc Quartzite countertops and backsplash, walk-in pantry , breakfast nook, dining area, living room with stylish gas fireplace adjacent to media room , opening up to a morning sun deck. On lower level master bedroom and guest bedroom each with a balcony and ensuite bathroom, 3rd bedroom / office has a private entrance with landing, steps to parking. Separate laundry room and workout room with side door to garden.A paid off 20K Solar System with 30K battery bank supplies home with electricity, with option to use SCE grid power, underground utilities. The 2-car garage is wired for EV Charger. Additional Guest parking 6 cars. Central heat and A/C, WiFi Nest Thermostat, WiFi Irrigation. The patio garden invites to enjoy the warm California sunshine days outdoors, simply relaxing or for BBQ and entertaining. A separate bedroom cottage and fully equipped kitchen cottage w/ outdoor shower add to the living space available on property. Rejuvenate in the Spa under the stars, while listening to the surf. The foundation of the house is constructed on 13 caissons with associated grade beams, has a huge semi finished crawl space with 15' ceiling that can be used as a gym, hobby room, or storage. There is room for pool, detached garage or guest house. Close to Malibu's pristine beaches, restaurants, schools, Trancas Market and Point Dume market Center.
$2,995,000
33007 Mulholland Highway Malibu, CA 90265
- Type:
- Single Family
- Sq.Ft.:
- 2,950
- Status:
- Active
- Beds:
- 4
- Lot size:
- 4.87 Acres
- Year built:
- 1983
- Baths:
- 3.00
- MLS#:
- 24346245
ADDITIONAL INFORMATION
This Rustic 3,000 sq. ft. home sits at the top of the hill surrounded by 5 cleared and usable acres, 2 guest homes and detached garage with stunning views through the Mountains into Hidden Valley, Lake Sherwood and mountains in the distance as well as ocean views through the mountains on the other side of the home. Located at the corner of Mulholland and Westlake Blvd., this home is only minutes to "Malibu Wine Country" and is only 10-15 minutes to both Westlake Village and Malibu beaches. As you enter the home, to the left, you have the kitchen with custom cabinetry, high end appliances and views of both the ocean and Hidden valley on the opposite side. Past the kitchen is the 600 sq ft great room that leads out to the back covered portion of the wrap around patio. To the right of the entryway is the living room with a 30 foot high pitched ceiling with floor to ceiling glass windows, wood cladding & beams and wood burning fireplace. All the bedrooms are set off the living room with 2 bedrooms and powder room behind, one in-suite bedroom to the right of the living room that opens up to the wrap around deck. Up the staircase is the third in-suite bedroom with a private patio with views of the ocean through the mountains. This is an incredible mountain retreat with so much usable space for horses, gardens or even an orchard.
$4,750,000
19136 Pacific Coast Highway Malibu, CA 90265
- Type:
- Single Family
- Sq.Ft.:
- 1,203
- Status:
- Active
- Beds:
- 3
- Lot size:
- 0.07 Acres
- Year built:
- 1948
- Baths:
- 2.00
- MLS#:
- 24345287
ADDITIONAL INFORMATION
Perched above the sandy expanse of Las Tunas Beach in a highly desirable close-in Malibu location, this bright beachfront home is updated, comfortable, and fully focused on the breathtaking views. A sweeping panorama of picturesque coastline includes the sparkling lights of the Queen's Necklace, the ever-changing sunrise-to-sunset ocean and sky, plus the distinctive contour of Catalina Island on the horizon. With oceanfront decks on two levels for lounging, dining, and entertaining, the home's clean lines, huge windows, and art-gallery walls reflect its mid-century origins. On the lower level, the main living area features an open living/dining great room complete with fireplace, a wall of built-in shelves and cabinets, a walk-in closet, an enormous picture window looking out to the sea, plus glass doors opening to the beachfront deck, where there is ample room for barbecues, al fresco dining, and lively gatherings. Steps from the deck lead down to the sandy beach. The kitchen, which also has sensational views, has Caesarstone countertops, top-quality appliances, an eat-in peninsula breakfast bar, and sliding glass doors to the deck. Also on this level is a bathroom and a guest bedroom. The primary suite and an additional office/bedroom occupy the upper floor, where the spacious primary commands gorgeous views from huge windows and from a private oceanfront balcony. This wonderful suite is complete with a built-in stereo system, sitting area, and an expansive spa-style marble bath. Off-street parking and a great location on Malibu's southernmost beach make this a year-round home with the feeling of a vacation retreat.
$7,499,000
29549 Harvester Road Malibu, CA 90265
- Type:
- Single Family
- Sq.Ft.:
- 4,007
- Status:
- Active
- Beds:
- 4
- Lot size:
- 0.94 Acres
- Year built:
- 2022
- Baths:
- 4.00
- MLS#:
- 24344483
ADDITIONAL INFORMATION
Newly priced and ready to enchant. Experience the romance of an authentic California Spanish Revival enclave in Malibu. The home was recently completed in 2022 and is situated at the crest of Malibu Park, one of the most coveted neighborhoods in the region. Enjoy a private acre of beautiful Mediterranean gardens and terraces with mature trees, five picturesque Spanish fountains, and views of the ocean, Channel Islands, Santa Monica Bay, and surrounding mountains. This custom home brings to life the California Spanish revival style with beautiful finishes including imported tiles, granite, marble, and murals curated specifically for this property. Inside, the meticulous attention to detail is evident in the custom wrought iron work, oak and imported tile floors, and designer lighting controlled by Lutron Caseta. Upon entry, you are immediately welcomed by beautiful natural light and soaring ceilings. An expansive great room is the heart of the home, with the peaceful ocean, bay, island, and mountain views, automated shades, soaring beamed ceilings, an open hallway, and a library above. The comfortable living area offers a stylish gas fireplace and flows seamlessly into a dining area. A chef's kitchen features a massive island with a breakfast bar, a coffee/wine bar, and top-end appliances including Wolf ovens and Miele dishwashers. Both sides of the great room are custom-fitted with french doors, optimizing indoor-outdoor living with an al fresco dining area, outdoor Lynx BBQ, enclosed veranda with heating and an outdoor fireplace, and expansive sun-filled flagstone patios with panoramic views. The primary suite is located on the first floor and is a true private retreat with a spa-like en-suite bathroom that features dual vanities, a soaking tub, and an expansive walk-in shower that doubles as a steam room with seating for up to four people. There is a separate office and three additional bedrooms, including an attached guest suite with a private entrance, kitchenette, media room, and fireplace. Enjoy five separate decks and terraces off of the library and bedrooms, each offering ocean, bay, and/or mountain views. Four garden terraces and a classic Mediterranean l'orangerie garden complete the timeless aesthetic and serenity that this rare property offers. Additional features include an owned solar system and backup batteries, a built-in central vacuum system, and two high-speed electric car charging outlets in the 3-car garage. The property is gated and has a state-of-the-art SimpliSafe security system with door and glass sensors, motion detection beams, water sensors, fire department auto call, and buttons in the master for medical and police. Located moments from the surf and sand at the iconic Zuma Beach, adjacent to beautiful hiking and riding trails, highly rated schools, and local markets, this brand new home is the quintessential Malibu estate ready to be lived in and enjoyed for years to come.
$39,000,000
24844 Malibu Road Malibu, CA 90265
- Type:
- Single Family
- Sq.Ft.:
- 4,021
- Status:
- Active
- Beds:
- 4
- Lot size:
- 0.13 Acres
- Year built:
- 2013
- Baths:
- 5.00
- MLS#:
- 23340673
ADDITIONAL INFORMATION
An architectural tour de force and only one of the few private homes in the United States designed by the renowned Pritzker Prize-winning Japanese architect, Tadao Ando. Best known for his minimalist structures and his assured use of reinforced concrete, Ando's trademark design of "smooth-as-silk" concrete is wholly present in the structure and surface of the home. Constructed of approximately 1,200 tons of concrete, 200 tons of steel reinforcement, and 12 massive pylons driven more than 60 feet into the sand with AD100 architecture firm Marmol Radziner acting as executive architect and general contractor, the structure is an everlasting beacon of permanence on California's coastline. Natural light is used creatively throughout the space, another signature of Ando, to manipulate a warm feeling throughout the building and harmonize with its natural surroundings. The home spans +/- 4,000 sq. ft. of interior space and approximately 1,500 sq. ft. of outdoor decks with ocean views from every room. Currently all interior finishes have been removed from the property, and work is needed to either restore or reimagine the interiors. Thoughtfully located on the prestigious and quiet Malibu Road, with easy access and close proximity to the finest restaurants, shopping, and entertainment in all of Malibu. An exceedingly rare architectural achievement that should be seen as a masterful work of art, rather than just a residence.
$34,900,000
23826 Malibu Road Malibu, CA 90265
- Type:
- Single Family
- Sq.Ft.:
- 4,500
- Status:
- Active
- Beds:
- 5
- Lot size:
- 0.34 Acres
- Year built:
- 1975
- Baths:
- 6.00
- MLS#:
- 24343915
ADDITIONAL INFORMATION
An exceptional beachfront compound with the ambiance of a resort, this impressive Cape Cod contemporary has sweeping views of ocean, coastline, islands, sunsets, and the sparkling Queen's Necklace. Detached guest house, media suite, and spacious rooms with high, beamed ceilings, skylights, huge picture windows, finely crafted built-ins, and expansive art gallery walls. Many exquisite settings for splendid hospitality include a private courtyard and enormous oceanfront entertainer's deck. Great room with beautifully crafted living area, dining area, and gorgeous custom kitchen. Main floor also has an under-stair wet bar and bedroom/office suite that opens to the courtyard. Three bedrooms upstairs include a stunning ocean-view primary with balcony and office. Large media suite is a grand entertaining space with a powder room. One-bedroom ocean-view guest house has a full kitchen and living/dining area. Remarkable privacy plus light-filled openness create a residence of rare comfort and sophistication.
$12,000,000
20630 Pacific Coast Highway Malibu, CA 90265
- Type:
- Single Family
- Sq.Ft.:
- 2,526
- Status:
- Active
- Beds:
- 3
- Lot size:
- 0.07 Acres
- Year built:
- 2018
- Baths:
- 3.00
- MLS#:
- 24343863
ADDITIONAL INFORMATION
Nestled along the sun-kissed shores, this beachfront sanctuary exudes contemporary elegance and coastal charm. The home, boasting soaring high ceilings, welcomes you with an air of spaciousness and grandeur. A sleek elevator effortlessly whisks you to the expansive living quarters adorned with three luxurious bedrooms and baths, providing a haven of comfort and relaxation. Ascend to the loft, a versatile space ideal for an office or an extra bedroom, offering panoramic views of the coastline. Outside, a four-car parking area ensures convenience. A rooftop that has a jacuzzi, complemented by ample space for al fresco dining and lounging, inviting you to savor breathtaking sunsets and the soothing rhythm of the waves. This coastal gem epitomizes the epitome of coastal living, merging sophistication with the tranquil allure of beachside bliss.
$5,475,000
27058 Sea Vista Drive Malibu, CA 90265
- Type:
- Single Family
- Sq.Ft.:
- 1,968
- Status:
- Active
- Beds:
- 3
- Lot size:
- 0.6 Acres
- Year built:
- 1963
- Baths:
- 3.00
- MLS#:
- 24344899
ADDITIONAL INFORMATION
A mid-century masterpiece created by iconic Malibu architect Doug Rucker, this single-level Sycamore Park garden home blends exceptional privacy and majestic ocean and coastline views. Glass-wrapped rooms face onto private, lighted tropical gardens landscaped with palms, fruit trees, birds of paradise, bright bougainvillea, and multiple fountains. A picturesque central courtyard rock garden opens to the expansive backyard. In addition to wraparound glass, the interior detailing is classic mid-century: wood ceilings with massive beams and lustrous floors of black slate, flagstone, tile, and hardwood. The gated property of approximately 0.6 acre features a verdant front yard with a pergola-shaded porch and a wide, welcoming, glass-striped front door. Ocean views are on display immediately, the open layout flowing effortlessly from family/media room to sunken living room to kitchen. The living room features a large woodburning fireplace, a built-in sofa, and flagstone and black-slate floors. The ocean-view kitchen, newly updated with top-quality appliances, quartz countertops, and tile backsplash has a huge island with bar seating. Behind the family room is a bedroom/office with a powder room. Off the kitchen, a hallway leads to two more bedrooms, including the tranquil primary suite, complete with a brand-new skylight bath and wraparound glass walls opening to the backyard. The expansive grounds feature an enormous wood deck with a barbecue and room for dining plus areas with lawn, gravel, and covered patios for entertaining, recreation and, potentially, a pool. Views from the backyard highlight Point Dume, coastline, the ocean, and glorious sunsets. The home has a two-car garage with laundry facilities, plus room for ten vehicles in the driveway and additional street parking. With easy access to hiking trails and Escondido Beach, this wonderful Malibu retreat includes entry to the Sycamore Park Tennis Club.
- Type:
- Single Family
- Sq.Ft.:
- 1,952
- Status:
- Active
- Beds:
- 3
- Lot size:
- 0.06 Acres
- Year built:
- 1980
- Baths:
- 3.00
- MLS#:
- 24343991
ADDITIONAL INFORMATION
New co-ownership opportunity: Own one-eighth of this professionally managed, turnkey home by Pacaso. You can't beat the show-stopping views in this 3-bedroom, 3-bath Malibu retreat, as massive windows and glass doors frame vistas stretching from Palos Verdes to Point Dume. This artful beachside home is located in a coveted cove, with the beach literally a stone's throw away. Speaking of stone: A limestone fireplace is a focal point of the open-concept living space, which flows from the entry into the dining room and a gourmet kitchen with white Silestone countertops. The beachside chic-meets-modern vibe resonates through the newly remodeled home. French oak floors throughout unify the space, and the main level is lined with floor-to-ceiling glass doors to let the sunshine in and offer effortless access to the balcony overlooking the ocean. A beautiful wood staircase leads to three bedrooms, including a luxurious primary suite with another limestone fireplace and oceanfront deck. The en suite bathroom is like a spa, with dual sinks and a travertine shower with breathtaking ocean views. The property includes a two-car garage and a staircase leading directly to the beach. The home comes fully furnished and professionally decorated.
- Type:
- Single Family
- Sq.Ft.:
- 1,761
- Status:
- Active
- Beds:
- 3
- Lot size:
- 0.17 Acres
- Year built:
- 1976
- Baths:
- 4.00
- MLS#:
- 24343745
ADDITIONAL INFORMATION
New co-ownership opportunity: Own one-eighth of this professionally managed, turnkey home by Pacaso. With seemingly endless views, this beautifully updated 3-bedroom, 4-bathroom home is the epitome of Malibu living. The Pacific can be seen from every room and enjoyed from expansive decks. With a full wall of glass, the living room and kitchen offer sweeping views and access to one of the decks. The living room features a beamed tray ceiling, clerestory windows and a modern wall of floating shelves, cabinets and an EcoSmart fireplace. The kitchen features Miele appliances, white quartz countertops, warm wood cabinets and bar seating. Each of the three bedrooms offer en suite bathrooms, deck access and more ocean views. One of the two main-level bedrooms includes an outdoor shower and hot tub. The primary suite is on the upper level, with a private balcony. The en suite includes a basalt and slate bath and shower area with a skylight, and a sleek double vanity. The upper level also offers a sunrise-to-sunset entertaining space: A covered area features a huge skylight, a bar counter with a sink and fridge, and multi-level decks for al fresco dining and lounging while enjoying the views. The home, which has a two-car garage, comes fully furnished and professionally decorated.
$2,287,000
791 Latigo Canyon Road Malibu, CA 90265
- Type:
- Single Family
- Sq.Ft.:
- 2,796
- Status:
- Active
- Beds:
- 3
- Lot size:
- 0.14 Acres
- Year built:
- 2021
- Baths:
- 4.00
- MLS#:
- 23339371
ADDITIONAL INFORMATION
Breathtaking Malibu Modern newly completed in 2022 featuring picturesque canyon and vineyard views. This move-in 3 bed / 3.25 baths is unique with two primary size bedrooms with high ceilings, all bedrooms are ensuite. The open living area with fireplace is filled with windows allowing natural light everywhere boasting a gourmet kitchen with abundant cabinet spaces for your kitchenware. flowing out to a large patio deck to entertain your friends, family or just relaxing and taking in the killer views of mountain peaks and valley vineyards. Indulge yourself with the large outdoor private breezeway under the house which is perfect for a hot tub, bar area or watching a game. Solar included reducing your property electricity bills, also minutes away from Malibu Cafe, Cielo Farms Winery, Famous "The Old Place", Malibu Wine Safari, Malibu Wines. Approximately 5 miles to Zuma Beach and the 101 Freeway. Parking potential for up to 5 cars. Additional lot included with purchase: APN# 4464-010-013
$12,996,000
573 Westlake Rd Malibu, CA 90265
- Type:
- Single Family
- Sq.Ft.:
- 12,114
- Status:
- Active
- Beds:
- 7
- Lot size:
- 46.66 Acres
- Year built:
- 2023
- Baths:
- 10.00
- MLS#:
- SR24000871
ADDITIONAL INFORMATION
Experience the perfect blend of breathtaking panoramic views and serene privacy in this exquisite home, perched high in the sky over Malibu and nestled amongst the clouds - a true dream retreat. This stunning Malibu estate is a true masterpiece of architectural design and private, luxurious living. Nestled on approximately 50 acres in the hills of Malibu, this property offers the perfect blend of timeless character and modern amenities, all while providing breathtaking views of the surrounding landscape. As you arrive, a long and secluded private driveway leads you to an oversized motor court, where a trickling waterfall welcomes guests. Upon entering the home through double-height glass doors, you're greeted by an elegant foyer with soaring double-height ceilings.The grand salon, featuring a double-sided fireplace and floor-to-ceiling glass doors and windows, seamlessly connects the indoor and outdoor spaces, framing the picturesque views of the entertainer's backyard and the sweeping landscape beyond. The open-concept main level includes a living and dining room, family room, and massive pocket sliding glass doors, allowing for the quintessential indoor/outdoor living experience. The chef's kitchen is a culinary haven, equipped with top-of-the-line appliances, a large center island/breakfast bar, a butler's pantry, and a sun-drenched eat-in dining area with custom built-in features and a wine display. Upstairs, five en-suite bedrooms offer luxurious accommodations with views that are perfect for both family and guests. The primary suite, spanning approx 2,800 square feet, boasts a spa-like bathroom, a custom walk-in closet, and a private balcony overlooking the vast lot and stunning vistas.The outdoor area is an entertainer's dream, featuring an approximately 3,600 square foot infinity pool with a large spa, a baja shelf, and a sunken fire-pit. The backyard also includes a covered cabana and a full outdoor kitchen with bar seating. This self-sustaining property, situated on solid bedrock, offers endless possibilities, including the potential for large sports courts and even a personal vineyard. This estate offers a truly exceptional lifestyle and is conveniently located just about 7 minutes from Westlake Village and 12 minutes from the beach.
Malibu Real Estate
The median home value in Malibu, CA is $2,605,000. This is higher than the county median home value of $607,000. The national median home value is $219,700. The average price of homes sold in Malibu, CA is $2,605,000. Approximately 54.38% of Malibu homes are owned, compared to 19.46% rented, while 26.17% are vacant. Malibu real estate listings include condos, townhomes, and single family homes for sale. Commercial properties are also available. If you see a property you’re interested in, contact a Malibu real estate agent to arrange a tour today!
Malibu, California has a population of 12,871. Malibu is less family-centric than the surrounding county with 25.11% of the households containing married families with children. The county average for households married with children is 32.35%.
The median household income in Malibu, California is $134,282. The median household income for the surrounding county is $61,015 compared to the national median of $57,652. The median age of people living in Malibu is 51.5 years.
Malibu Weather
The average high temperature in July is 77.3 degrees, with an average low temperature in January of 48.4 degrees. The average rainfall is approximately 17.3 inches per year, with 0 inches of snow per year.
