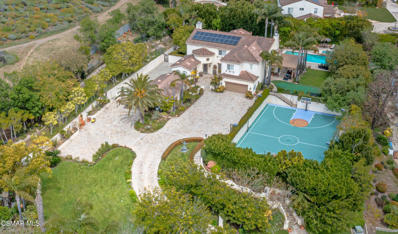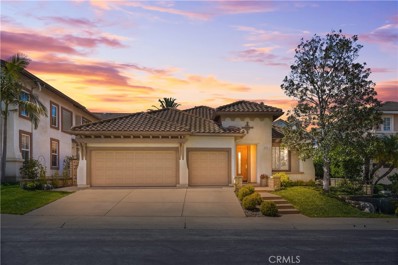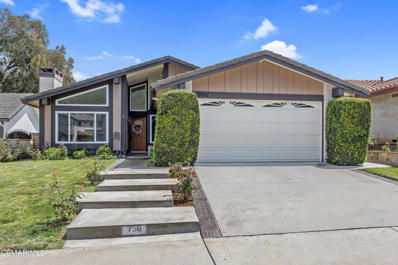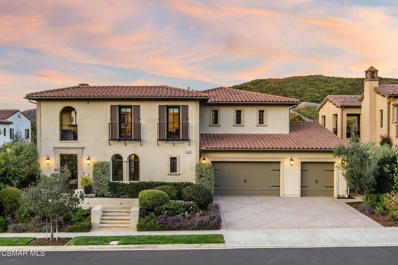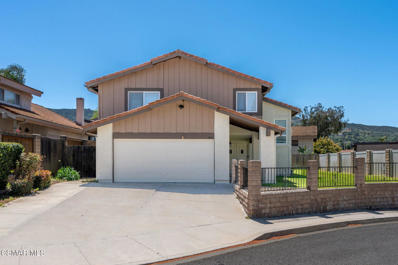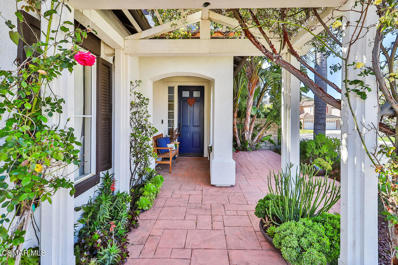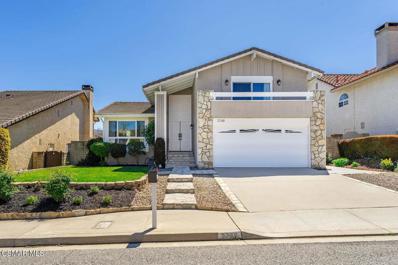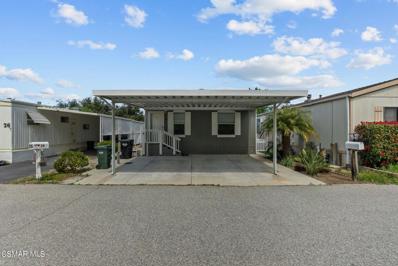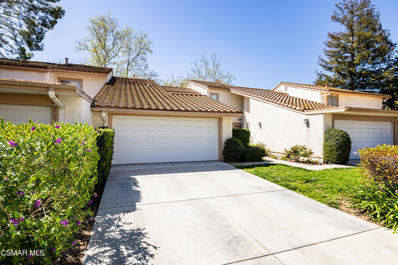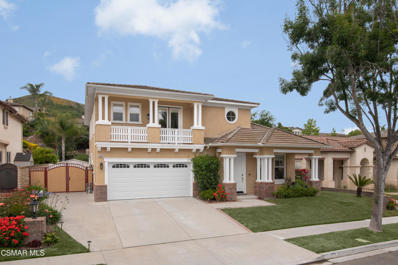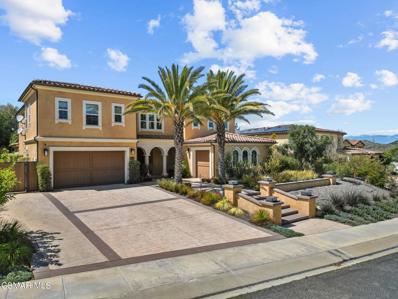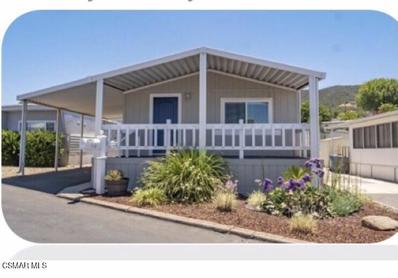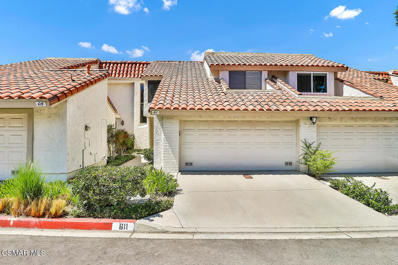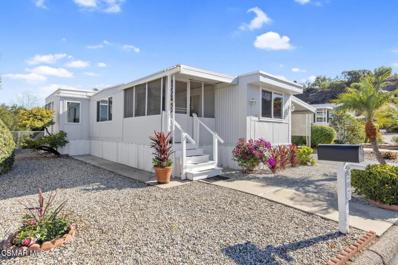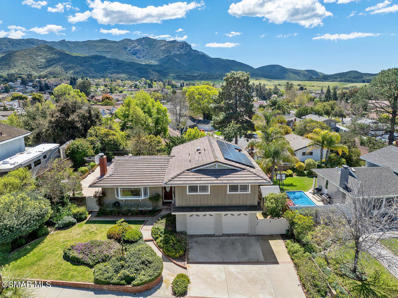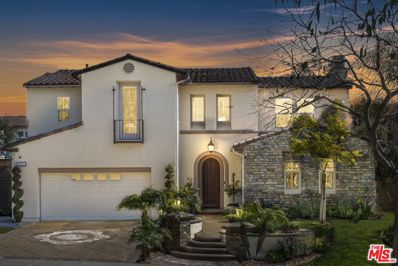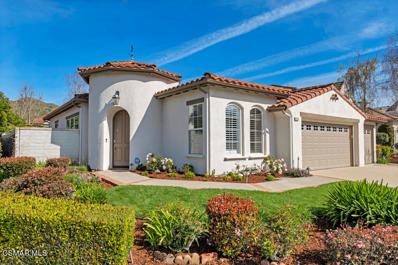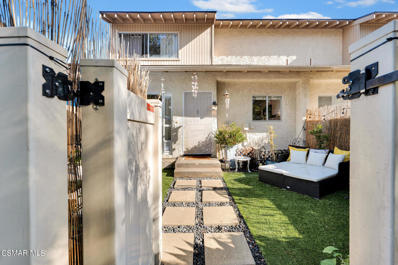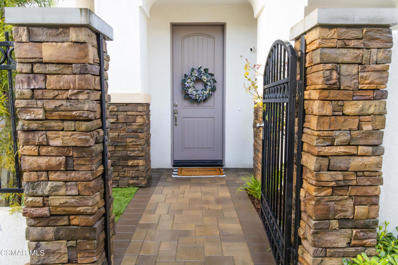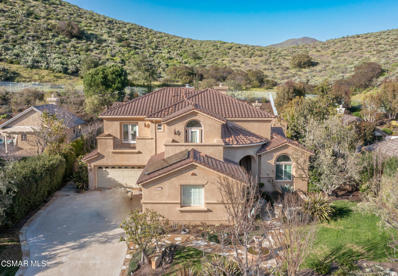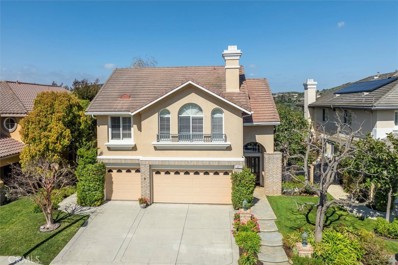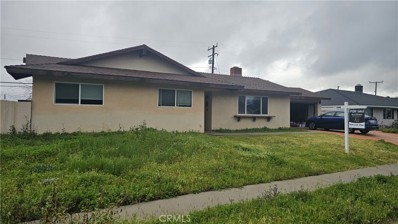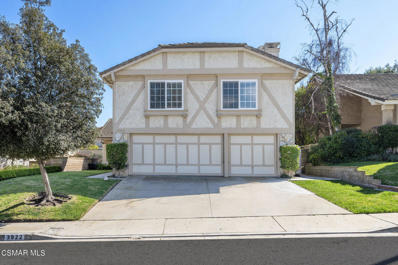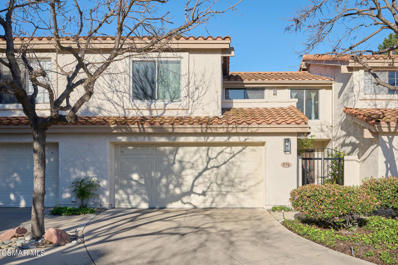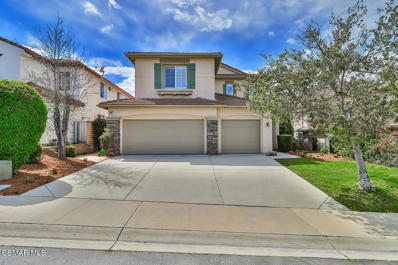Newbury Park CA Homes for Sale
$2,995,000
5397 Via Andrea Newbury Park, CA 91320
- Type:
- Single Family
- Sq.Ft.:
- 5,141
- Status:
- NEW LISTING
- Beds:
- 5
- Lot size:
- 1.58 Acres
- Year built:
- 1999
- Baths:
- 6.00
- MLS#:
- 224001485
ADDITIONAL INFORMATION
Exceptional highly desirable estate with expansive lot in exclusive gated Hacienda! Prime location at the end of cul-de-sac, elevated above street, and amazing curb appeal. Stone driveway leads to a beautiful motor court, sport court & stunning mountain views. 5 bedroom, 6 bath home featuring a master suite with a cozy sitting room, separate office, and a casita. Gourmet chef's kitchen, slab granite countertops, designer backsplash, stainless steel sink, huge center island, 6-burner range top, dual ovens, travertine flooring, walk-in pantry, a breakfast bar, and custom lighting. Private entertainer's paradise dream yard with pool, waterfalls, raised spa, cabana with barbecue, bar refrigerator, sink, warming trays, and built-in fireplace. Expansive yard hosts an incredible sunken sports court, putting green, and meticulously landscaped gardens ensuring true privacy. Views in every direction. One-of-a-kind estate. Outstanding Value. Must see!
Open House:
Saturday, 4/20 2:00-4:00PM
- Type:
- Single Family
- Sq.Ft.:
- 2,035
- Status:
- NEW LISTING
- Beds:
- 3
- Lot size:
- 0.16 Acres
- Year built:
- 2001
- Baths:
- 2.00
- MLS#:
- SR24077668
ADDITIONAL INFORMATION
Welcome to this guard gated single-story home located in the highly desirable Rancho Conejo Community. Boasting a thoughtfully designed floorplan and an attached three-car garage, this well-loved residence offers a seamless blend of comfort and convenience. As you enter through the front door, you're greeted by a harmonious space that combines the large living and dining areas, perfect for both everyday living and entertaining guests. Adjacent to the dining room, you'll find the heart of the home—the kitchen and a spacious family room featuring a cozy fireplace. The kitchen is a chef's delight, featuring elegant granite countertops showcasing a newer Bosch cooktop and a sleek stainless-steel single basin sink. Quality appliances like the built-in microwave, refrigerator, double oven, and pantry enhance the kitchen's functionality. The cabinets throughout the home boast pristine solid maple doors, adding a touch of timeless sophistication. The rear door leads to a tranquil covered patio overlooking a private rose garden complete with a soothing fountain, creating a serene outdoor retreat. Moving through the home, a hallway leads to the laundry room equipped with a sink, plenty of storage and direct access to the garage. There are two spacious bedrooms which share a central full bathroom which boasts double sinks, a separate area for the tub/shower and toilet, ensuring optimal functionality and privacy. At the end of the hall is the expansive primary suite featuring a recessed ceiling and a bay window, this retreat offers a relaxing space to unwind. The generously sized ensuite includes double sinks, separate shower, soaking tub and a walk-in closet. For added comfort, the home is equipped with modern amenities such as a new ultra-high efficiency tankless water heater with a built-in recirculation pump, controllable via an app for customized comfort. A water softener and other notable features like dual glazed windows, a central vacuum system and abundant recessed lighting throughout further enhance the home's appeal. Experience the epitome of comfortable living in this meticulously maintained residence that harmonizes practicality with refined aesthetics. Prime location with nearby shopping, restaurants, Oaks Mall, hiking trails, Blue Ribbon schools.
Open House:
Saturday, 4/20 1:00-4:00PM
- Type:
- Single Family
- Sq.Ft.:
- 1,599
- Status:
- NEW LISTING
- Beds:
- 4
- Lot size:
- 0.13 Acres
- Year built:
- 1980
- Baths:
- 2.00
- MLS#:
- 224001471
ADDITIONAL INFORMATION
Welcome to the beautiful neighborhood of Oakridge Estates! This 4 bedroom 2 bath home is the largest single story in the tract. Perfectly situated in the heart of the community with plenty of views of the surrounding mountains. New paint, carpet and tile in muted tones complement every room. Open entry with large family and dining room complete with wood burning fireplace and vaulted ceilings. The kitchen white wood cabinets with granite counters, SS appliances, recessed lighting and large eating area. Each bedroom is private with ample closet space along with a nicely appointed bathroom. The large master has tub/shower, large closet and direct access to the backyard. The manicured backyard has a well designed patio cover with brick and cement patio along with tranquil fountain. The attached 2 car garage with laundry, sink and storage rounds out this highly desirable single story!
$3,299,000
790 Via Sedona Newbury Park, CA 91320
Open House:
Saturday, 4/20 1:00-4:00PM
- Type:
- Single Family
- Sq.Ft.:
- 5,770
- Status:
- NEW LISTING
- Beds:
- 5
- Lot size:
- 0.3 Acres
- Year built:
- 2014
- Baths:
- 6.00
- MLS#:
- 224001425
ADDITIONAL INFORMATION
A Mountain View Oasis nestled in the exclusive and highly sought-after gated neighborhood of Sedona in Dos Vientos Ranch, this stunning estate boasts a spacious floor plan spanning 5,770 square feet, designer features throughout the interior, and plentiful covered outdoor living spaces. With an organic flow and ideal use of both its indoor and outdoor spaces, this home is designed for entertainment and relaxation. Featuring two ensuite bedrooms on the main floor, and three bedrooms on the upper floor including the primary bedroom, fourth ensuite bedroom, and fifth bedroom with a dedicated bathroom, this residence offers ample space for family and guests. Unwind in the luxurious primary suite, complemented by a cozy fireplace and private balcony overlooking the backyard. The spa-like bathroom is a true work of art, boasting a jacuzzi tub, large walk in shower with dual shower heads, dual vanities, and exquisite stone finishes. The two expansive walk-in closets allow for abundant storage and private dressing areas. Other unique highlights include a bright home office with a lounge and mountain vistas from the interior and private balcony, an indoor/outdoor gym with adjacent powder room, and a stylish billiard room looking out to the welcoming entry courtyard. You will find designer custom window treatments and light fixtures throughout this thoughtfully appointed home. The gourmet chef's kitchen showcases a generous granite island with breakfast bar, handcrafted custom cabinets, and top-of-the-line Thermador appliances, combining style and functionality. The adjacent open living space boasts a dining area and family room all seamlessly transitioning to the expansive backyard, where you will embrace a truly indoor-outdoor living experience with stunning mountain views. Outdoor amenities include a sparkling pool with limestone coping and large spa, built-in BBQ, and gas firepit, creating a private retreat for outdoor gatherings and relaxation. Dos Vientos Ranch offers its residents close proximity to dining and shopping areas within 'The Village', top-rated schools, including K-8 Sycamore Canyon School, a 'California Distinguished School', Santa Monica Mountains National Recreation Area, numerous parks, hiking, biking and so much more. Don't miss your chance to experience the quintessential California lifestyle in this exceptional residence.
$1,100,000
1810 Oleary Court Newbury Park, CA 91320
- Type:
- Single Family
- Sq.Ft.:
- 2,000
- Status:
- NEW LISTING
- Beds:
- 4
- Lot size:
- 0.13 Acres
- Year built:
- 1979
- Baths:
- 3.00
- MLS#:
- 224001379
ADDITIONAL INFORMATION
Stunning 4 bedroom 3 full bathroom Kelly Park Home on private cul-de-sac with open space directlyacross the street. The only house on the cul-de-sac giving you extensive privacy and easy access tocommunity pool/spa, basketball court, swing set and ample parking for guests. As you walk through the frontdoor you will be impressed with the two-story ceilings, open floor plan, and ample natural light thatupdated windows let in. Adjacent to the living room is the formal dining room with built in cabinets foradditional storage. The newly renovated spacious kitchen boasts a breakfast bar, dine in area, access tothe back patio, new stainless-steel appliances, trash pull out, walk-in pantry, oversized single basin sinkand new wide plank luxury vinyl flooring. Just off the kitchen is an updated bathroom with new vanity,new tile surround and shampoo cut out. Upstairs find a large hallway that leads to 3 oversized guestbedrooms with tons of closet space, updated guest bathroom and large Master Suite with vaultedceilings, walk-in closet, updated master bathroom with tiled surround and dual vanity. Additionalupdates and features include low HOA, Aqua Sana home water filtration system, 2-year-old A/C unit,newly painted exterior of home, gas stub out in back yard for BBQ, updated switches and outletsthroughout the house, new mailbox and new cordless blackout blinds throughout. Great location onyour own cul-de-sac close to restaurants, markets, parks and open space directly across the streetwhere you can even view the fireworks on the 4 th of July!
$1,190,000
589 Camino Del Cielo Newbury Park, CA 91320
- Type:
- Single Family
- Sq.Ft.:
- 2,615
- Status:
- NEW LISTING
- Beds:
- 5
- Lot size:
- 0.06 Acres
- Year built:
- 1998
- Baths:
- 3.00
- MLS#:
- 224001378
ADDITIONAL INFORMATION
Welcome home to this exquisite property nestled in the Heritage tract of Dos Vientos Ranch, perfectly situated in a tranquil cul-de-sac. Step into a serene backyard oasis, complete with stamped concrete pathways, covered pergola, and lush landscaping, ideal for relaxation and entertaining.As you enter, you'll be greeted by soaring cathedral ceilings that lend an air of grandeur. This spacious home features 5 bedrooms and 3 bathrooms, including a large primary suite with a walk-in closet and a beautifully remodeled shower and soaking tub. Convenience is key with one bedroom and bathroom located downstairs.The kitchen is a chef's delight, boasting resurfaced cabinetry, pull-out drawers, soft-close features, granite countertops, and a breakfast bar that opens seamlessly to the family room, perfect for gatherings and everyday living.Experience luxury living with upgraded wood-look tile flooring and newer carpets in the bedrooms. The three-car garage offers custom dual ceiling storage for added convenience.Enjoy the perks of the Dos Vientos Ranch community, including a private park at the end of the cul-de-sac, as well as access to a community pool and spa. Surround yourself with the serene backdrop of the Santa Monica Mountains, with hiking, biking, and running trails just moments away. Plus, discover the convenience of several local parks and restaurants, completing the picture of idyllic Southern California luxury living.
- Type:
- Single Family
- Sq.Ft.:
- 2,200
- Status:
- Active
- Beds:
- 4
- Lot size:
- 0.14 Acres
- Year built:
- 1982
- Baths:
- 3.00
- MLS#:
- 224001372
ADDITIONAL INFORMATION
Gorgeous OakRidge Estate home in sought after Newbury Park neighborhood! Beautiful 4-bedroom, 3-bathroom 2 story home located on a quiet cul-de-sac with great curb appeal. Abundant natural light fills the living and formal dining rooms. Desirable floor plan with one bedroom/bath down, optional guest bedroom or office. Elegant oversized primary bedroom up has ensuite bathroom and private balcony featuring stunning hillside views. Two ample sized secondary bedrooms up. Chef friendly kitchen with top-of-the-line stainless steel appliances leads to cozy family room with fireplace. Wonderful backyard with charming gardening area and saltwater pebble tech pool/jacuzzi. Modern sleek concrete decking and pavers gives it a clean contemporary vibe. Zen like drought tolerant landscape, citrus trees, outdoor fireplace, and mesmerizing hillside views of Mount Boney that add to the picturesque appeal! Perfect for entertaining or relaxing with family and friends. Tankless water heater in 2 car garage. Popular Pepper Tree Park, hiking trails, and shopping are all conveniently located. Nearby Trader Joes and local favorite Ragamuffin coffee. Conejo Valley parks and rec have great programs for kids year-round! Excellent top rated school district. Come call 3768 Calle Linda Vista your new home!
- Type:
- Manufactured/Mobile Home
- Sq.Ft.:
- 1,230
- Status:
- Active
- Beds:
- 3
- Year built:
- 2006
- Baths:
- 2.00
- MLS#:
- 224001355
ADDITIONAL INFORMATION
Welcome to your perfect mobile home nestled in the charming community of Newbury Park! This beautiful mobile home, built in 2006, With 3 bedrooms and 2 baths, it's the ideal space for young families, professionals, or anyone seeking a cozy retreat.As you step inside, you'll be greeted by a spacious and sunlit living area, creating an inviting atmosphere for relaxation and entertainment. The well-appointed kitchen boasts all appliances and a convenient breakfast bar, making meal preparation a breeze and offering a delightful spot for casual dining.Escape to the luxurious master bathroom, featuring a separate tub and shower, providing a spa-like experience right at home. The two additional bedrooms offer versatility for guests, a home office, or whatever your heart desires.Outside, you'll find a sprawling backyard, perfect for enjoying outdoor activities or simply unwinding in the fresh air. Situated at the top of the park on a quiet dead-end street, privacy and tranquility abound, with only a few neighbors nearby.Don't miss out on this fantastic opportunity to own a piece of paradise in Newbury Park.
- Type:
- Condo
- Sq.Ft.:
- 1,334
- Status:
- Active
- Beds:
- 2
- Lot size:
- 0.14 Acres
- Year built:
- 1978
- Baths:
- 2.00
- MLS#:
- 224001314
ADDITIONAL INFORMATION
Well located townhome on a quiet cul de sac, within minutes to community pools, tennis courts and club house. Trader Joe's, Borchard Park and NPHS are all a short distance away.This plan has one bedroom and full bath downstairs and one bedroom, a loft and full bath upstairs. The home is tenant-occupied and tenant would love to stay. Two car garage with laundry area, and ample guest parking a few yards away. Home is well-priced.
$1,399,999
4842 Via Estrella Newbury Park, CA 91320
Open House:
Sunday, 4/21 1:00-4:00PM
- Type:
- Single Family
- Sq.Ft.:
- 3,168
- Status:
- Active
- Beds:
- 5
- Lot size:
- 0.24 Acres
- Year built:
- 2001
- Baths:
- 3.00
- MLS#:
- 224001301
ADDITIONAL INFORMATION
This exquisite residence in Dos Vientos showcases a captivating backyard designed for entertaining, complete with a stunning pool, spa, and ample grassy area for children to enjoy with best price in the market. Impeccably maintained by the original owners, the property boasts an inviting covered front porch, high ceilings, sleek zero grout line travertine floors, recessed lighting, a formal living room, and a formal dining area that overlooks a private courtyard adorned with French doors. The open kitchen boasts newer appliances, dual ovens, a trash compactor, a microwave, granite countertops and backsplash, a built-in secretary desk, a spacious kitchen island, and plentiful cabinet space. The family room features inlayed carpet with a designer border, custom built-ins for a TV, a fireplace with an inlayed tiled mantle, French doors, and abundant windows that fill the space with natural light while offering picturesque views of the beautiful backyard and its stamped concrete patio, as well as two sizable side yards. One bedroom and a powder room are conveniently located on the ground floor, while three bedrooms are situated upstairs along with an oversized room currently utilized as an office, gym, or media room, complete with a balcony. Both children's rooms are enhanced by built-in shelving, and an upstairs laundry room with a sink adds practicality. The expansive master bedroom presents his and hers closets, a master bathroom with a soaking tub, a shower with a bench, dual sinks, and a vanity area. Positioned in the esteemed Top Sycamore school district, catering to grades K-8, and situated on a flat cul-de-sac, this residence offers proximity to shopping, hiking trails, and numerous amenities
- Type:
- Single Family
- Sq.Ft.:
- 4,774
- Status:
- Active
- Beds:
- 5
- Lot size:
- 0.47 Acres
- Year built:
- 2016
- Baths:
- 6.00
- MLS#:
- 224001299
ADDITIONAL INFORMATION
Presenting 1287 Arroyo View St, Newbury Park - an exquisite haven meticulously designed for the refined homeowner who values luxury and sophistication. This exquisite 5-bedroom, 5-bathroom haven, built in 2016, sprawls across 4774 sq. ft. of opulent living space, nestled on a generous lot spanning 20,395 sq. ft. within an exclusive guard-gated community.As you step inside, you're enveloped in elegance, greeted by custom stone flooring that flows seamlessly throughout the entire first floor, while the mini-suite on the bottom floor boasts refined wood flooring. The formal dining room beckons with its custom-built wine cabinets and wood paneling, complemented by a built-in wine fridge and ceiling speakers, setting the stage for memorable gatherings.The heart of the home, the kitchen, is a culinary masterpiece featuring a 48-inch range, two additional ovens, a pot filler over the range, and decorator light fixtures. Entertain in style in the family room, complete with a built-in entertainment center, tongue and groove ceiling, and ceiling speakers.A haven within a haven, the mini-suite with an upgraded kitchen package offers a fridge, sink, and microwave, adding convenience and versatility to the living space. Upstairs, the loft boasts a custom-built entertainment center, ceiling speakers, and endless possibilities for relaxation and entertainment.Retreat to the primary bedroom, where upgraded wood flooring, custom stone in the bathroom, and a tongue and groove ceiling create a tranquil ambiance. Step out onto the balcony and immerse yourself in the serenity of the surroundings.Practicality meets luxury with custom cabinets providing ample storage in closets, while the garage showcases epoxy flooring and custom cabinet storage, including a third garage for added convenience.Embrace the California lifestyle in the meticulously landscaped front and rear yards, boasting exotic palm trees, custom lighting, and a watering system. The rear oasis features pebble stone concrete, a custom BBQ with a sink, an outdoor fireplace, and an outdoor entertainment area with a tongue and groove ceiling, perfect for al fresco gatherings.Cool off in the custom pool with stamped concrete coupling, surrounded by the sprawling expanse of the lot, offering parking space for an additional car in the back.Enjoy the amenities of the community, including two pools, iPad-controlled Sonos speakers, an alarm system, intercom for front door, kitchen, and bedrooms, and rear and front cameras for added security. Experience the epitome of luxury living in this meticulously appointed residence, where every detail exudes sophistication and comfort.Your dream home awaits at 1287 Arroyo View St.
- Type:
- Manufactured/Mobile Home
- Sq.Ft.:
- 1,040
- Status:
- Active
- Beds:
- 2
- Lot size:
- 0.02 Acres
- Year built:
- 1984
- Baths:
- 2.00
- MLS#:
- 224001276
- Subdivision:
- Ventu Villa Mobile Home-178 - 1000952
ADDITIONAL INFORMATION
You'll love this pretty home in Ventu Villas 55+ Senior Mobile Home Park from the moment you see the welcoming front porch. The interior has been freshly painted, has wood-like flooring, a spacious kitchen, living and dining areas, laundry room, and dual pane windows throughout. Conveniently located to shopping, restaurants, the Oaks Mall, hiking & biking trails, the Stagecoach Inn park, and 101 freeway access. Come make it yours! This one won't last!
Open House:
Saturday, 4/20 1:00-4:00PM
- Type:
- Townhouse
- Sq.Ft.:
- 1,439
- Status:
- Active
- Beds:
- 3
- Lot size:
- 0.04 Acres
- Year built:
- 1978
- Baths:
- 3.00
- MLS#:
- 224001266
ADDITIONAL INFORMATION
This 1,400+ sq.ft. townhome with GORGEOUS VIEWS is a must see! Upon entering, you will see soaring ceilings, tile floors, and a sun drenched family room with fireplace. Adjacent to the family room is the granite and stainless kitchen with breakfast bar and an eating area, too! Also downstairs is a convenient powder room. Upstairs you will notice 2 nice sized guest bedrooms that share a hall bath, and the primary suite is complete with its own bathroom that includes a lovely travertine stall shower, sink and commode area. In the backyard, you will definitely be able to relax and unwind with the spectacular views of Thousand Oaks! The community has a lovely pool and lush landscaping in the common areas. There is a 2 car garage with direct access to the unit and the laundry area is in the garage. Close to Blue Ribbon Schools, hiking trails, restaurants and shopping. Come take a look!
- Type:
- Manufactured/Mobile Home
- Sq.Ft.:
- 1,000
- Status:
- Active
- Beds:
- 3
- Year built:
- 1968
- Baths:
- 1.00
- MLS#:
- 224001235
- Subdivision:
- Ventu Villa Mobile Home-178 - 1000952
ADDITIONAL INFORMATION
Beautifully situated, this private mobile home offers three rooms and one bath at the serene Senior Ventu Villa Mobile Home Park Community. Nestled at the back, it enjoys a tranquil setting with open space and mature trees. The spacious lot provides ample room for entertaining or unwinding in peace.Inside, an open Living Room and Dining Room combination welcome you, complemented by a gallery-style kitchen featuring an eat-in area with mountain views in the distance. The large secondary bedroom boasts an Olmo mini-split AC unit, while the primary bedroom offers access to a back porch, creating an oasis-like retreat. There's also a generously sized room currently used as a walk-in closet.The updated bathroom features a walk-in shower and newer vanity, adding a touch of modern convenience. Additional amenities include a laundry room with a utility sink, washer, and dryer, central heat, some newer windows, and laminate flooring throughout.The well-maintained senior community boasts pools, spas, shuffleboard court, clubhouse, game room, and RV parking. Conveniently located near shopping, restaurants, parks, and freeway access, this home offers both comfort and convenience. Agent is related to Sellers.
$1,149,000
3734 Holloway Street Newbury Park, CA 91320
- Type:
- Single Family
- Sq.Ft.:
- 1,844
- Status:
- Active
- Beds:
- 4
- Lot size:
- 0.17 Acres
- Year built:
- 1966
- Baths:
- 3.00
- MLS#:
- 224001187
ADDITIONAL INFORMATION
Great location for this pool home in the heart of Newbury Park. Classic Dutch Haven beauty with original highly desirable oak wood floors throughout most of the home. Private home with phenomenal views of Mount Boney & across the street from open space. The kitchen has views out to the pool & mountains beyond, Bosch & KitchenAid appliances, display case cabinets & granite countertops. Large living room with fireplace with views out to the open space across the street. 4 bedrooms & 3 bathrooms, large master bedroom with a private balcony with views of Mount Boney! Newer roof, solar panels, tankless water heater, re-plastered pool. Great location with easy access to hiking/biking trails, award winning schools, & shopping.
$1,999,000
12 Via El Toro Newbury Park, CA 91320
- Type:
- Single Family
- Sq.Ft.:
- 3,735
- Status:
- Active
- Beds:
- 4
- Lot size:
- 0.19 Acres
- Year built:
- 2003
- Baths:
- 4.00
- MLS#:
- 24374817
ADDITIONAL INFORMATION
Brilliantly reimagined Dos Vientos dream home with mountain and tree-top views. This light and bright property provides a serene feeling of quiet luxury throughout. Recent upgrades include new wide-plank luxury flooring in most rooms. First floor wet-room bath with pool access. True chef's kitchen featuring Calcutta Gold Quartz counters, Professional Kitchen-Aid stainless appliances, and large center island which opens to a family/media room with fireplace, overlooking resort-style yard with saltwater pool/spa and cabana with wood-beamed ceiling, fireplace, heat lamps, and TV. A full-outdoor kitchen/BBQ island is ideally located for small or large-scale entertaining. A 4th bedroom, downstairs, is currently outfitted with double glass doors as a perfect home office. The upper-level consists of 2 en suite bedrooms with remodeled baths, a sep. multipurpose room currently being used as a wellness studio/gym, and an additional office/playroom/loft. Primary suite features a newly updated spa-style bath with dual sinks, sep. shower and soaking tub. In addition, there's a large walk-in closet outfitted by California Closets. Verdant grounds include lemon, orange, lime, grapefruit and avocado trees. The 3-car garage has epoxy-coated floors and a Tesla Charger. This ideal home feels like living in a 5-star resort year round. Close to Dos Vientos Community Center with tennis courts, The Village, numerous hiking trails & award-winning Sycamore Canyon School.
$1,350,000
4333 Via Encanto Newbury Park, CA 91320
- Type:
- Single Family
- Sq.Ft.:
- 2,313
- Status:
- Active
- Beds:
- 4
- Lot size:
- 0.2 Acres
- Year built:
- 2000
- Baths:
- 2.00
- MLS#:
- 224001175
ADDITIONAL INFORMATION
Experience the epitome of luxury living in this exquisite and UPGRADED single-story Lucera home located in the BEAUTIFUL Dos Vientos. This 4-bedroom, 2-bathroom home spans 2,313 square feet and boasts FANTASTIC curb appeal, showcasing elegant Tuscan-style architecture. The entry sits within a charming and SOARING rotunda, and the immediate Living Room is flooded with NATURAL light and features WONDERFUL real wood flooring and towering ceilings found THROUGHOUT the home. The formal dining room presents a fantastic setting for hosting guests and family dinners alike, and the nearby Kitchen has undergone a COMPLETE transformation in 2015, boasting GORGEOUS Alder wood soft-close drawers and cabinetry, custom-cut granite countertops, and a SPRAWLING center island with stainless-steel appliances. The flanking family room is bathed in natural light and serves as a great TV/Media room, featuring a continuation of real wood flooring, a cozy gas fireplace, and upgraded entertainment area built-ins. Down the hall, the primary bedroom is LARGE and offers tranquil views of the backyard. The en-suite primary bathroom features a luxurious quartz-topped dual-sink vanity, a tile-topped grand soaking tub, a re-tiled standing shower, and a ROOMY walk-in closet. Two neighboring secondary bedrooms offer ample living space and utilize an UPGRADED Hall Bathroom which provides a Cesar-stone dual-sink vanity and separate water room complete with a tub shower. The third secondary bedroom is larger and sits privately from the other bedrooms, acting as a second suite with a WALK-IN closet. Outside, the backyard is PRIVATE and is truly an oasis, showcasing a covered patio, LONG grass lawns bordered by vibrant vegetation, and WIDE side yards ready for a green thumb. Additional features include a 3-car garage, a NEW furnace & A/C unit, and a NEWER hot water heater. Dos Vientos is a spectacular newer master planned community nestled in the foothills of the Santa Monica Mountains. It boasts an array of amenities and natural beauty, as well as top-rated schools, hiking & biking trails, and year-round climate weather. Close to Amgen, the area draws a multitude of distinguished professionals and young families.
- Type:
- Townhouse
- Sq.Ft.:
- 1,234
- Status:
- Active
- Beds:
- 3
- Lot size:
- 0.07 Acres
- Year built:
- 1978
- Baths:
- 2.00
- MLS#:
- 224001164
ADDITIONAL INFORMATION
Remodeled multi-level town home in a more private area of Marlborough Hills with mountain views. This 3-bedroom, 2-bath home has an oversized attached 2-car garage. Walk into the home through a private fenced patio area, perfect for plants and outdoor furniture. Bright living room opens to dining room and kitchen. The kitchen features white shaker cabinets, quartz countertops, stainless-steel appliances and recessed lighting. The dining room includes shaker cabinets, wine storage, glass paneled doors and quartz countertops. Bedrooms have vaulted ceilings and walk-in closets in two of the bedrooms. Ceiling fan in the primary bedroom. Wood-like vinyl floors throughout, bathrooms completely remodeled. Laundry area with newer washer and dryer in the large direct access garage. Amenities include community pool and spa, club house, basketball court, tennis court, playground and green belts. Close to shopping, restaurants and outdoor activities. Great location, don't miss the opportunity to call this place home!
- Type:
- Townhouse
- Sq.Ft.:
- 2,418
- Status:
- Active
- Beds:
- 3
- Lot size:
- 0.06 Acres
- Year built:
- 2018
- Baths:
- 3.00
- MLS#:
- 224001144
ADDITIONAL INFORMATION
Stunning spacious newer townhome close to everything! This modern townhome is a great place to call home. Located at the back of the complex, it is far from the 101 freeway and backs a hillside greenbelt for extra privacy. Upgraded LVP flooring throughout, open-concept design, natural light-filled living spaces, and high-end features like granite countertops and stainless steel appliances. The gourmet kitchen is perfect for cooking and entertaining, and the outdoor patio provides additional space to enjoy the sunny California weather. Master bedroom and secondary bedroom with mountain views! Two-car direct access. Close to all that Newbury Park and Thousand Oaks have to offer! This is a unique find and a great home!
$2,995,000
5545 Via Mira Flores Newbury Park, CA 91320
- Type:
- Single Family
- Sq.Ft.:
- 5,130
- Status:
- Active
- Beds:
- 5
- Lot size:
- 0.63 Acres
- Year built:
- 2003
- Baths:
- 6.00
- MLS#:
- 224001134
ADDITIONAL INFORMATION
Exceptional highly desirable estate in exclusive gated Palermo! Grand formal entrance welcomes with dual staircases, cathedral ceiling, beautiful chandelier. Ultra stylish, extensively remodeled with exquisite decor and design throughout. Gorgeous new travertine slab staircases, designer paint, crown molding, built-ins, and chic handmade light-fixtures. Elegant living room with inviting fireplace, coffered ceiling. Cooled 500-bottle wine cellar and separate dining room with French door to yard. Downstairs ensuite bedroom. Office with custom built-ins. Remodeled chef's dream kitchen is ideal spot to host friends and family, beautiful maple cabinets, ample storage, walk-in pantry, quartzite countertops, stacked marble backsplash, stainless steel appliances, big center island with breakfast bar and nook overlooking the yard. Adjoining spacious family room and Corteccia marble slab fireplace with stainless steel rods, wall of windows, and panoramic-style back doors. Private primary suite with retreat, hardwood floors, his and hers closets with custom built-ins, luxurious marble bath floors, dual honed quartzite vanities, tub and separate shower. 3 additional bedrooms upstairs, 2 ensuite with balconies and amazing mountain views. Private entertainers oasis dream yard, resort living with huge sparkling beach entry pool and jacuzzi, water slide, built-in BBQ center, patio with multiple seating areas, stone paths, lush landscaping, multiple fruit trees, cozy stone outdoor fireplace, garden area with raised planters. Casita with kitchenette, bath & fireplace perfect for guests. 4 car garage! Wonderful curb appeal. A special offering, must see!
$1,450,000
1873 Seabreeze Street Newbury Park, CA 91320
- Type:
- Single Family
- Sq.Ft.:
- 3,233
- Status:
- Active
- Beds:
- 4
- Lot size:
- 0.15 Acres
- Year built:
- 2000
- Baths:
- 4.00
- MLS#:
- SR24061499
ADDITIONAL INFORMATION
VIEW home for sale in the sought after guard-gated Rancho Conejo community of Thousand Oaks. 1873 Seabreeze St stands as a pristine view lot residence, offering unparalleled privacy and serene vistas. This immaculate home spans over 3,233 sq ft, featuring 4 bedrooms PLUS a versatile BONUS ROOM, and 4 well-appointed bathrooms, embodying the epitome of luxury living. As you step inside, the home welcomes you with gleaming wood floors, high ceilings, and plantation shutters, creating a warm and inviting atmosphere. The dramatic curved staircase adds an elegant touch, leading you to the heart of the home. The chef's kitchen is thoughtfully designed with two sinks, a double oven, solid wood cabinet doors, an island, granite countertops, and extensive storage options. The layout includes a convenient downstairs bedroom and full bathroom, offering privacy and comfort for guests or multi-generational living. Upstairs, the expansive bonus room with a cozy fireplace offers flexibility for a sixth bedroom, home office, or entertainment area. The spacious primary suite is a sanctuary of comfort, featuring an attached bathroom with a soaking tub, double sink vanity, and a large walk-in shower, alongside a generous walk-in closet. The home also includes two additional bedrooms upstairs with a pass-through bathroom and an extra bathroom near the bonus room, perfect for guests. The backyard is a tranquil retreat, boasting stunning views, a water feature, patio, and a built-in BBQ island for outdoor enjoyment. Practical features such as a central vacuum system, a laundry room with sink and storage, and a 3-car garage with epoxy flooring and built-in cabinets enhance the functionality of this exquisite home. With two community pools, a gate guard, and exceptionally low HOA dues, 1873 Seabreeze St offers a lifestyle of comfort, luxury, and privacy in the heart of Thousand Oaks.
- Type:
- Single Family
- Sq.Ft.:
- 1,308
- Status:
- Active
- Beds:
- 3
- Lot size:
- 0.18 Acres
- Year built:
- 1964
- Baths:
- 2.00
- MLS#:
- IV24061540
ADDITIONAL INFORMATION
This is a beautiful 3 bedroom 2 Bath home. Home has had some upgrades however there are some repairs that need to be done. With a little TLC this home can be beautiful. Please don't miss out on the opportunity.
- Type:
- Single Family
- Sq.Ft.:
- 2,967
- Status:
- Active
- Beds:
- 4
- Lot size:
- 0.16 Acres
- Year built:
- 1979
- Baths:
- 3.00
- MLS#:
- 224001067
ADDITIONAL INFORMATION
Wonderful mountain View home in excellent neighborhood. This home features nearly 3,000 sq ft 4 bed 3 bath with one bedroom and bathroom downstairs. 3 car garage and massive bonus room over the garage. Very large Master bedroom with large walk in closet. Large kitchen and bar for barstools. Quiet and private back yard with built in BBQ. Located very close to Peppertree park and NP High School. This home is ready for it's new family come take a look today!
- Type:
- Townhouse
- Sq.Ft.:
- 2,035
- Status:
- Active
- Beds:
- 2
- Lot size:
- 0.05 Acres
- Year built:
- 1982
- Baths:
- 3.00
- MLS#:
- 224001041
ADDITIONAL INFORMATION
This is a stunniing townhome with 2 large bedrooms, 3 baths and a large loft perfect for an office and located on a cul de sac. These townhomes in the Los Robles gated community are extremely popular because they feel like single family homes. The oversized gourmet kitchen has granite counters and maple cabinets. The laminated wood floors givethis home a warm feeling and speaking of warm there is a wonderful gas fireplace in the living room. There are 2 patios, one with a great area for growing veggies and another off of the large loft.. There is also a welcoming courtyard entry. Other amenities include a large master suite with wood shutters, french doors, vaulted ceilings and much more!This wonderful gated community has 3community pools, pickle ball courts andlots of greenbelts. Conveniently locatednear the Oaks Mall, 101 freeway, hiking and parks
$1,185,000
609 Camino Del Sol Newbury Park, CA 91320
- Type:
- Single Family
- Sq.Ft.:
- 2,539
- Status:
- Active
- Beds:
- 5
- Lot size:
- 5,750 Acres
- Year built:
- 1999
- Baths:
- 3.00
- MLS#:
- 224001022
ADDITIONAL INFORMATION
Wonderful home in Dos Vientos Heritage collection with community pool! Surrounded by beautiful mountains, this lovely home features an open floor plan that greets all with the formal living/ dining room and boasts neutral wood flooring and shutters throughout the downstairs. The open light and bright newly updated kitchen offers white cabinets, brand new quartz countertops, subway tile backsplash, new single basin sink, new oven, new microwave new cooktop, new hood, new dishwasher and newer fridge. The kitchen conveniently overlooks the family room that features a cozy fireplace and shutters that beautifully accent the room. This large open floorplan is perfect for entertaining family and friends has 5 bedrooms or 4 plus bonus room and 2.5 bathrooms! Over 2,500 sq. ft. and situated in one of the few DosVientos communities offering the gated community pool/spa. The primary suite has gorgeous hillside views and plenty of natural light and walk-in closets with dual entry. The owner's bath has an elegant tiled shower and soaking tub. The backyard features a covered patio with stamped concrete & a retaining wall, perfect for extra seating when entertaining or as a place to rest and relax. Sought after 3 car garage.Third bath is 1/2 bath located downstairs. Located in award winning school district and a short distance to the community pool, pickleball/tennis courts, hiking and biking trails, horse backing riding, the beach & so much more, come see this home for yourself!Family Room, Living room, Dining room, Owner suite and patio have been virtually stage in some photos.
Newbury Park Real Estate
The median home value in Newbury Park, CA is $1,037,500. The national median home value is $219,700. The average price of homes sold in Newbury Park, CA is $1,037,500. Newbury Park real estate listings include condos, townhomes, and single family homes for sale. Commercial properties are also available. If you see a property you’re interested in, contact a Newbury Park real estate agent to arrange a tour today!
Newbury Park Weather
