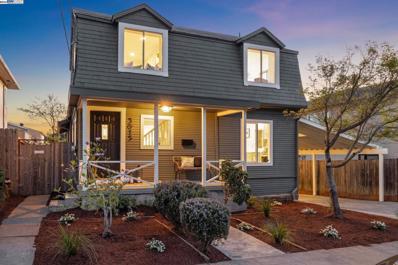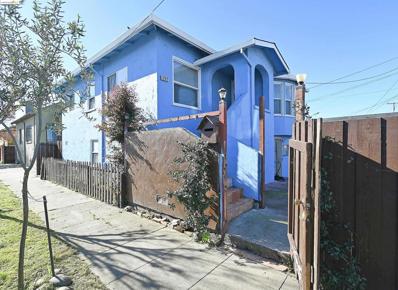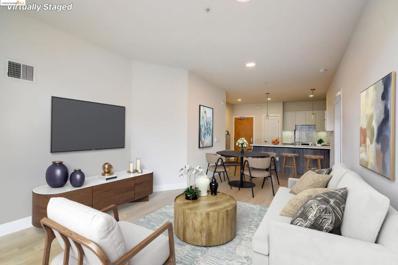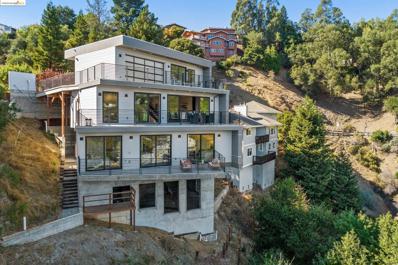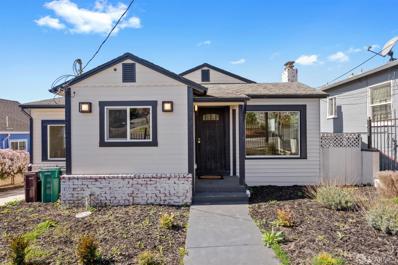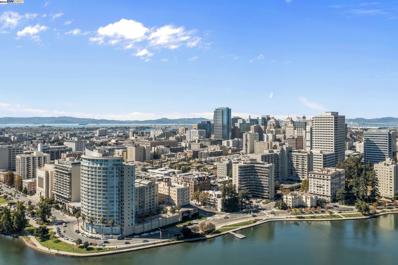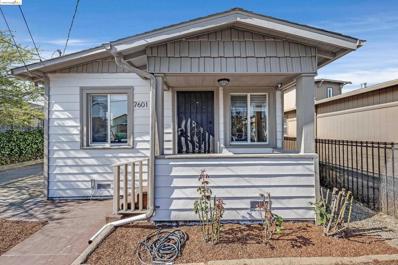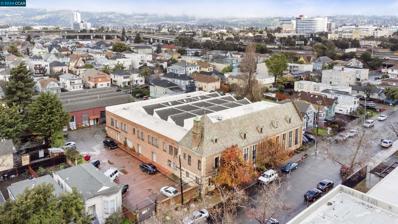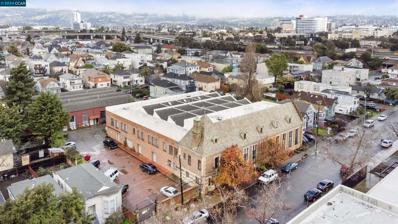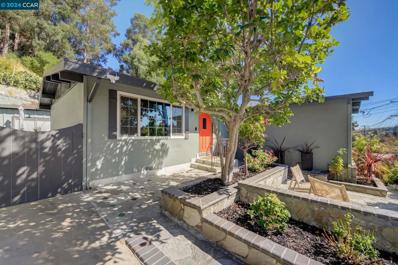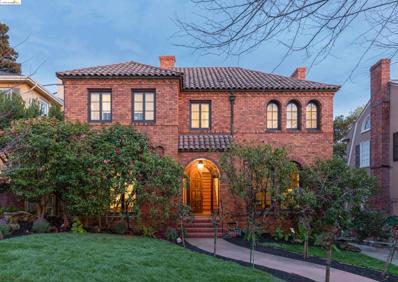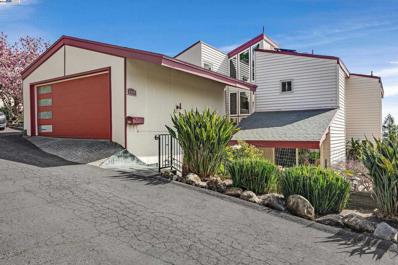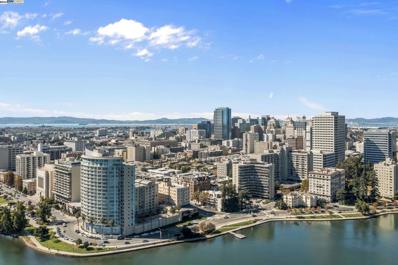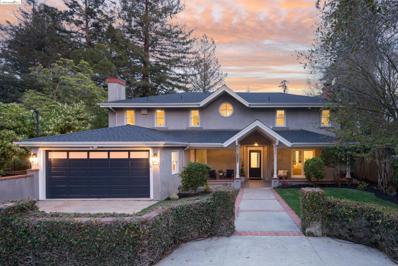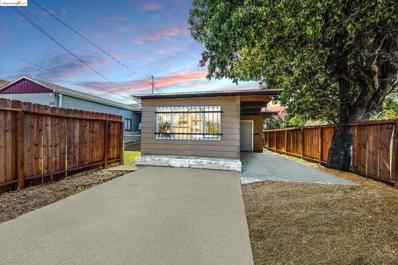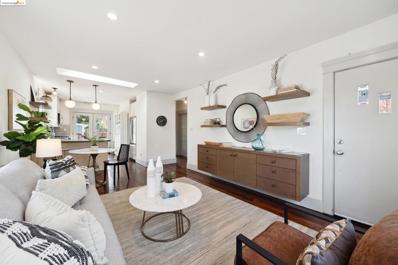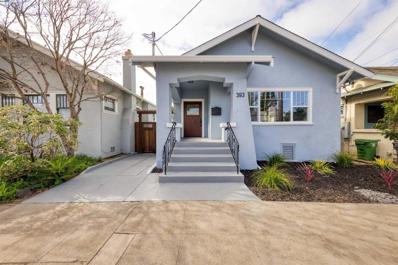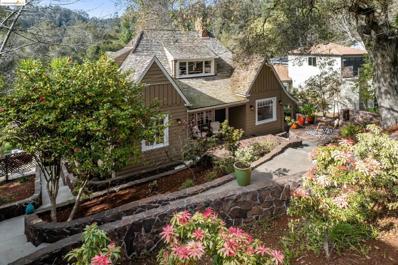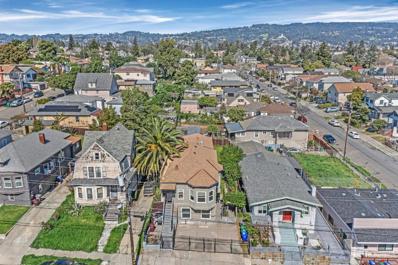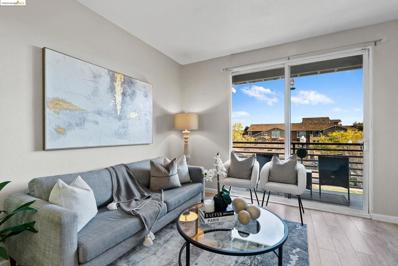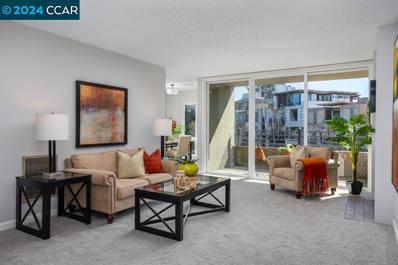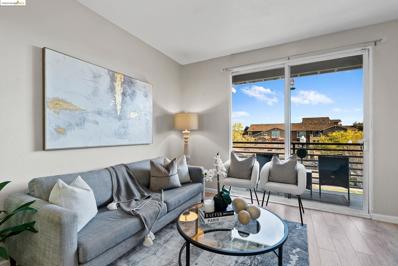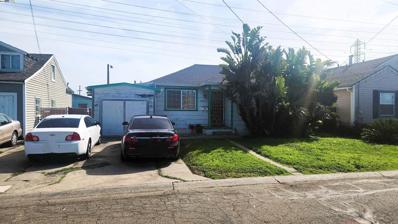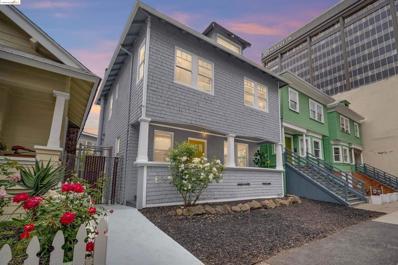Oakland Real EstateThe median home value in Oakland, CA is $772,500. This is lower than the county median home value of $901,100. The national median home value is $219,700. The average price of homes sold in Oakland, CA is $772,500. Approximately 37.45% of Oakland homes are owned, compared to 56.73% rented, while 5.82% are vacant. Oakland real estate listings include condos, townhomes, and single family homes for sale. Commercial properties are also available. If you see a property you’re interested in, contact a Oakland real estate agent to arrange a tour today! Oakland, California has a population of 417,442. Oakland is less family-centric than the surrounding county with 29.84% of the households containing married families with children. The county average for households married with children is 37.12%. The median household income in Oakland, California is $63,251. The median household income for the surrounding county is $85,743 compared to the national median of $57,652. The median age of people living in Oakland is 36.4 years. Oakland WeatherThe average high temperature in July is 71.7 degrees, with an average low temperature in January of 43.1 degrees. The average rainfall is approximately 22.3 inches per year, with 0 inches of snow per year. Nearby Homes for Sale |
