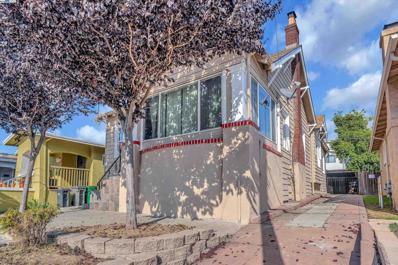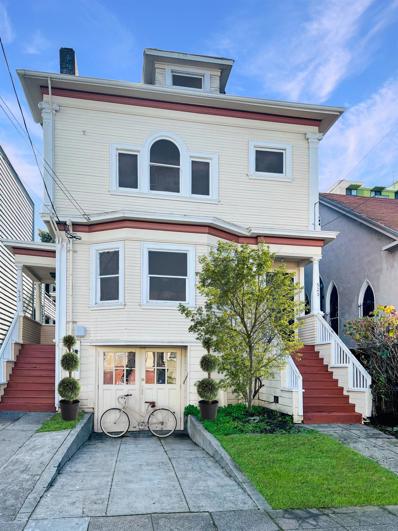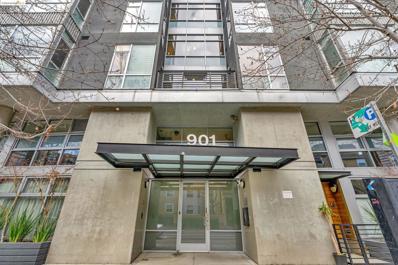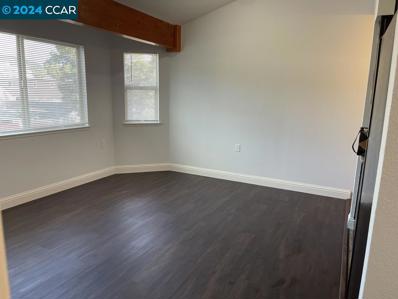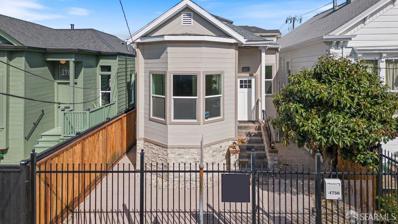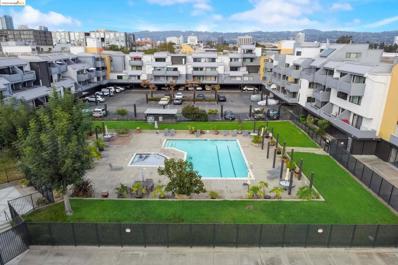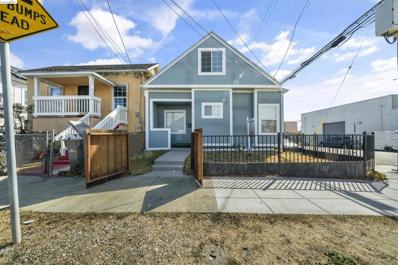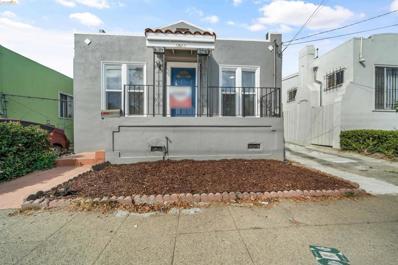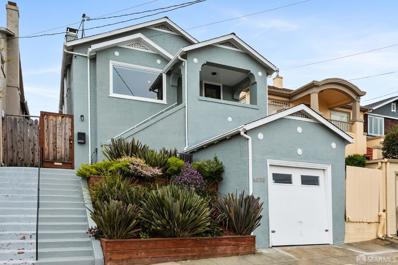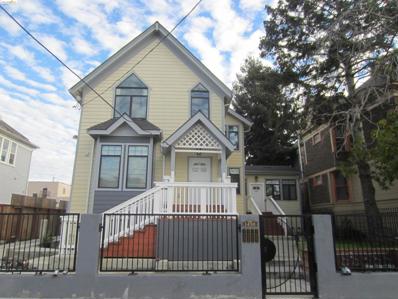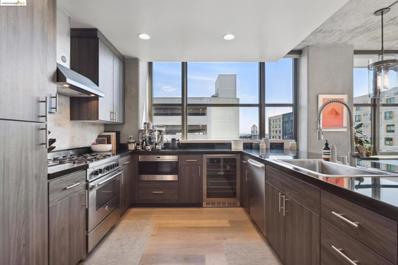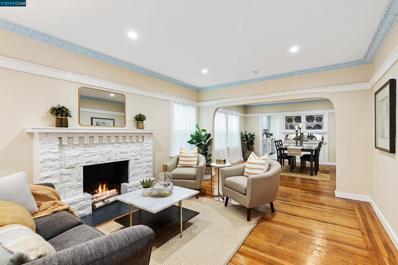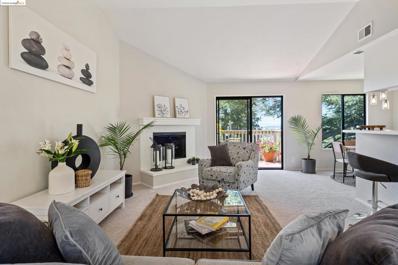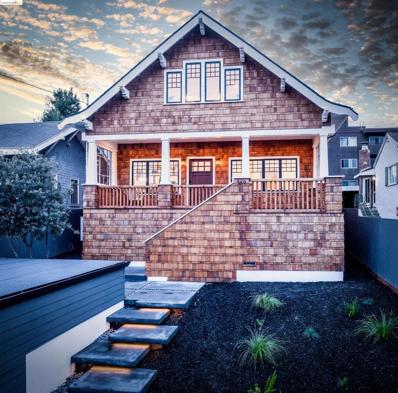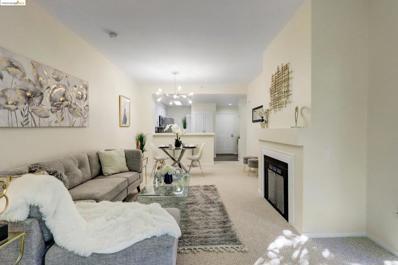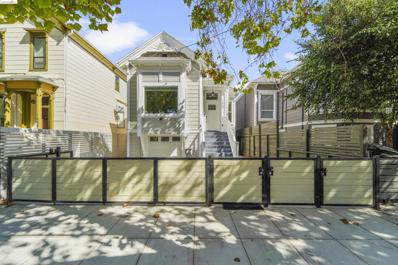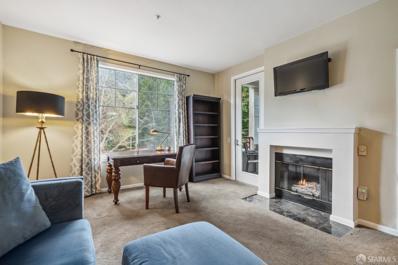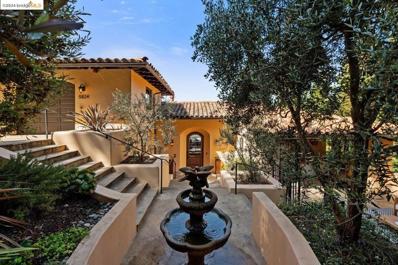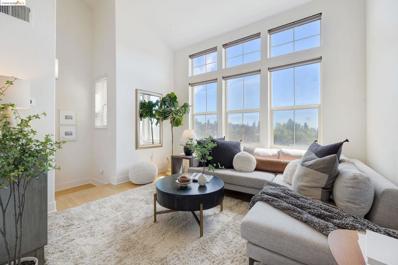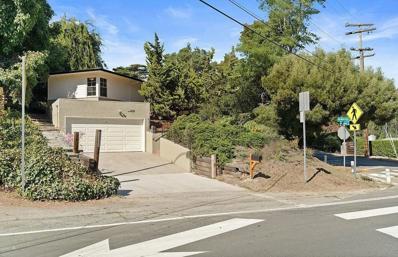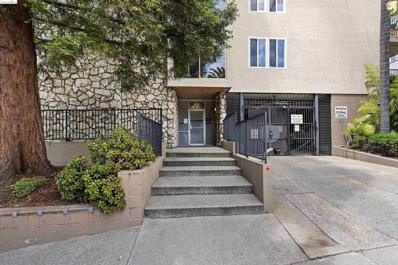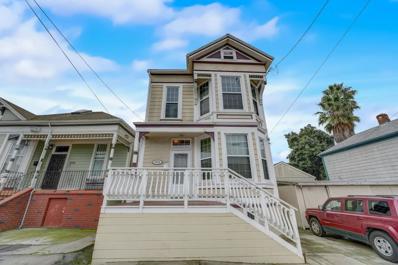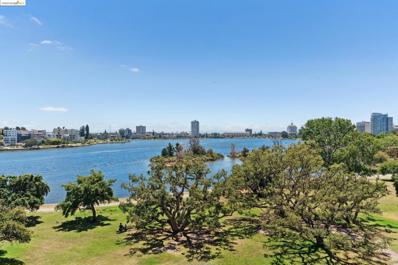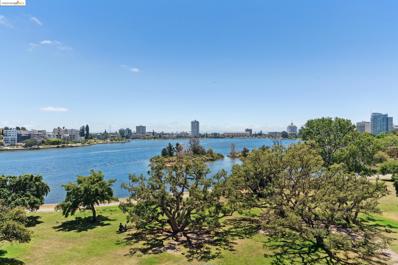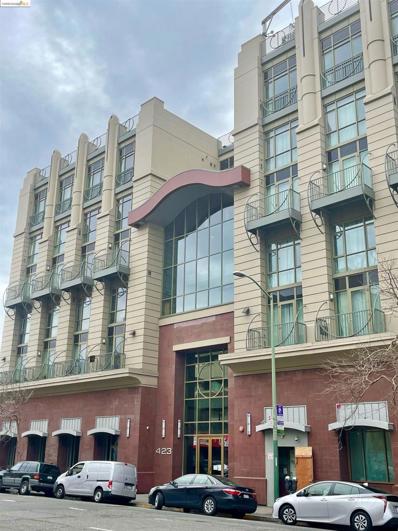Oakland CA Homes for Sale
$624,999
5444 Trask St Oakland, CA 94601
- Type:
- Single Family
- Sq.Ft.:
- 1,399
- Status:
- Active
- Beds:
- 3
- Lot size:
- 0.08 Acres
- Year built:
- 1912
- Baths:
- 2.00
- MLS#:
- 41049406
ADDITIONAL INFORMATION
MUST SEE. Home is in the coveted Maxwell Park area! This warm 3-bedroom, 2-bathroom home is a true gem with lots of potential. Additional non-permitted 1bedroom and 1bathroom with own side entry can be used for additional income or extra space to accommodate your family. Side yard driveway gives plenty of space to park your cars. As you step inside, you'll be greeted by a generous living area filled with natural light, wood floors and a cozy fireplace. Updated kitchen with newer cabinets, appliances, and flooring. Spacious bedrooms. Stacked Samsung washer/dryer. This prime location in Maxwell Park area offers easy access to parks, schools, shops, and dining, making it a fantastic opportunity. You will not want to miss the chance
$1,249,900
523 25th Street Street Oakland, CA 94612
- Type:
- Other
- Sq.Ft.:
- 2,985
- Status:
- Active
- Beds:
- 6
- Lot size:
- 0.14 Acres
- Year built:
- 1904
- Baths:
- 4.00
- MLS#:
- 224010895
- Subdivision:
- Downtown Oakland
ADDITIONAL INFORMATION
EXCLUSIVE DOWNTOWN OAKLAND GEN-X/DUPLEX HIDEAWAY OR HOUSE WITH ADU! Nestled on a grassy knoll on a quiet street, amidst the Telegraph. There are few places in the East Bay as iconic as Telegraph Avenue starting in Oakland and stretches into Berkeley, legendary. This almost 3,000 sq ft 6 bedroom 4 bath house with ADU or duplex is indeed a rare find! The walk ability is unmatched. Why own a car, you can walk to work, school, Bart, shopping or dining. The home boasts the Best of the Best, old world charm blends effortlessly with state of the art amenities and a relaxing oversized rear yard and gardens. Stand on your balcony overlooking tree tops, just steps away from endless work, fun and recreation. This home is elegant and refined with its intimate connection to the famed Telegraph business, dining and shopping districts. The homes open airy interiors are only matched by its turn of the century craftsmanship. Rambling, joie d'vivre porches and rear staircase... balance well-defined rooms with an air of formality yet casually inviting! Enjoy the attached ADU with separate entrances, utilities, perfect for a renter or your multigenerational family. Separate kitchens, separate laundry rooms, and more.
- Type:
- Condo
- Sq.Ft.:
- 865
- Status:
- Active
- Beds:
- 2
- Lot size:
- 0.52 Acres
- Year built:
- 2009
- Baths:
- 2.00
- MLS#:
- 41049314
ADDITIONAL INFORMATION
Perched on the top floor within the dynamic heart of Oakland, 901 Jefferson St seamlessly blends urban living with contemporary comfort. This tranquil 2-bedroom, 2-bath unit is meticulously designed, featuring spacious bedrooms, upscale designer finishes, and refined wide plank wood flooring throughout the open concept layout. Upon entry, discover ample storage closets and a generous bonus nook ideal for a home office. The kitchen/dining room combination boasts recessed lighting, premium stainless steel Bosch appliances, quartz counters. The generously sized living room, bathed in natural light from floor-to-ceiling windows. The primary suite, situated on the top floor, includes plush carpeting, dual closets, and a contemporary bathroom with floor-to-ceiling tile and an LED mirror. A full-sized washer & dryer complete this sophisticated condo. This unit also comes with a deeded parking space in a secure garage. Additional amenities comprise bicycle storage, a central courtyard, and a co-working lounge with a kitchen. Located in a peaceful, well-maintained Old Old Oakland enclave, it is just moments away from Lake Merritt, Bart, Fox Theatre, Swan's Market, downtown shops, HWY 880, & Bay Bridge.
$460,000
2526 108Th Ave Oakland, CA 94603
- Type:
- Townhouse
- Sq.Ft.:
- 815
- Status:
- Active
- Beds:
- 3
- Lot size:
- 0.12 Acres
- Year built:
- 2004
- Baths:
- 2.00
- MLS#:
- 41049366
ADDITIONAL INFORMATION
Seize the opportunity! Buy for yourself or for investment! New floors, new paint and new appliances! Convenient location and close to everything. Spacious 3 bedrooms, 1 1/2 bath and 1 car garage. Close to Foothill Square and San Leandro downtown! This location offers nearby shopping and lots of local restaurants, easy access to Hwy 580 and 880 with BART and bus options for commuters. Don't miss this great opportunity. .
$749,000
1756 9th Street Oakland, CA 94607
- Type:
- Single Family
- Sq.Ft.:
- 1,552
- Status:
- Active
- Beds:
- 4
- Lot size:
- 0.04 Acres
- Year built:
- 1893
- Baths:
- 3.00
- MLS#:
- 424007329
ADDITIONAL INFORMATION
Welcome to this beautifully remodeled 4-bedroom, 3-bathroom Victorian home! The home offers new kitchen, bathrooms, flooring, windows, roof, heating, lighting, electrical, siding, painting, appliances, foundation, sewer lateral, and more! Everything done with permits! With a spacious living space and a manageable lot size, this residence offers a perfect blend of comfort and style. Step inside and be greeted by an inviting living space, illuminated by an abundance of light. The open floor plan seamlessly connects the living room, dining area, and kitchen. The primary bedroom is a tranquil retreat, complete with a private en-suite bathroom for added convenience. The remaining bedrooms are versatile spaces, perfect for accommodating guests, creating a home office, or pursuing hobbies. The low-maintenance back and front yard provides a delightful space for entertainment, gardening, or simply unwinding after a long day. Conveniently located near San Francisco, BART, and the many dining options in downtown Oakland & Chinatown.
- Type:
- Condo
- Sq.Ft.:
- 476
- Status:
- Active
- Beds:
- 1
- Lot size:
- 2.3 Acres
- Year built:
- 1974
- Baths:
- 1.00
- MLS#:
- 41049270
ADDITIONAL INFORMATION
Updated & stylish waterfront condo located in the Portobello community in Jack London Square. This move-in ready 1 bed 1 bath condo is located in an open air complex and has quartz counters and stainless steel appliances. Balcony has peek a boo views of the estuary. Keyless entry, dedicated secure parking, community pool, fitness center, sauna and tennis courts. Close proximity to BART, freeways, Brooklyn Basin, Jack London Square restaurants and so much more.
$565,000
1202 51st Oakland, CA 94601
- Type:
- Single Family
- Sq.Ft.:
- 1,250
- Status:
- Active
- Beds:
- 3
- Lot size:
- 0.05 Acres
- Year built:
- 1912
- Baths:
- 2.00
- MLS#:
- 41049261
ADDITIONAL INFORMATION
TRANSPARENT PRICING. This charming 3bd/2ba East Oakland home home has been extensively remodeled, upgraded and updated. New laminate flooring, plumbing, electric with LED lighting, roof, central heating, and much more. The dining area and kitchen flow in an open architecture style. The kitchen has a refrigerator, new cabinets, new stone counter tops and stainless sink. The original bathrooms has been completely remodeled with full-sized showers. There is a laundry room for washer and gas dryer. The property has a large functional attic that could be used for entertainment, study and/or home office or storage.
$620,000
1921 14th Oakland, CA 94606
- Type:
- Single Family
- Sq.Ft.:
- 816
- Status:
- Active
- Beds:
- 2
- Lot size:
- 0.06 Acres
- Year built:
- 1923
- Baths:
- 2.00
- MLS#:
- 41049255
ADDITIONAL INFORMATION
This charming East Oakland home home has been extensively remodeled, upgraded and updated. New flooring, plumbing, electric with LED lighting, roof, central heating, tank-less water heater and much more. The living room has a fireplace and built-in shelves. The dining area and kitchen flow in an open architecture style. The original bathroom has been completely remodeled with a full-sized shower and a second half bath was added. A service closet is set up for stacked washer and gas dryer. The kitchen has new stainless gas range/oven combo with hood, stainless refrigerator with ice/water dispenser, new cabinets, new stone counter tops and stainless sink. There is a rear patio/ BBQ area in the back yard, shaded by fruit trees and a grass area, along with a 1 car garage which is perfect for storage. The driveway has room for at least 2 cars behind the gate and a car outside the gate.
$899,000
4030 Elston Avenue Oakland, CA 94602
- Type:
- Single Family
- Sq.Ft.:
- 1,395
- Status:
- Active
- Beds:
- 2
- Lot size:
- 0.08 Acres
- Year built:
- 1924
- Baths:
- 1.00
- MLS#:
- 424019313
ADDITIONAL INFORMATION
This meticulously renovated Glenview bungalow seamlessly blends period charm with modern style. Despite its tranquil, tree-lined streets, it boasts an impressive Walk Score of 86. No detail has been overlooked, from new dual pane windows, and doors to elegant hardwood floors and baseboards. The home offers year-round comfort with a new furnace, new ducting and a central A/C system. The house boasts an upgraded 200 amp electrical service with all new wiring. Modern amenities include a gas fireplace with marble mantel, new washer/dryer, and beautifully renovated kitchen and bath. The kitchen features a charming breakfast nook with bench seating. The dining room showcases a custom built-in that adds a touch of elegance and practicality. The front bedroom has 2 closets. The rear bedroom has 2 closets as well as access to the sunroom, which would make an excellent office, nursery or extravagant walk-in-closet. Outdoors, the landscape has been thoughtfully redesigned, creating a harmonious blend of beauty and functionality in both the front and back yards. The Sewer Lateral certificate doesn't expire until 7/08/40. The sidewalk work has been completed. There's nothing for the new owner to do but move in and unpack!
$449,000
1430 8th Ave Oakland, CA 94606
- Type:
- Condo
- Sq.Ft.:
- 803
- Status:
- Active
- Beds:
- 2
- Lot size:
- 0.2 Acres
- Year built:
- 1896
- Baths:
- 2.00
- MLS#:
- 41049137
ADDITIONAL INFORMATION
Buyer may get $15000 or 20% down from lender or government if qualify. Please ask your loan agent for that. Lower price sell new Chinatown condo conversion, finalized with permit in the year of 2022. Almost everything is new. Shows very nice! 2 bedrooms 2 full baths with parking in the back. Laundry (washer and dryer) in unit. New appliances are in modern kitchen, new cold and heat air conditioner. Gated community, sewer lateral is done. Not far from Lake Merritt and BART station. Walk 1-2 blocks to restaurants, grocery stores, schools, etc. Open 03/10/2024 Sunday 1-3:00pm.
- Type:
- Condo
- Sq.Ft.:
- 1,260
- Status:
- Active
- Beds:
- 2
- Lot size:
- 0.87 Acres
- Year built:
- 2009
- Baths:
- 2.00
- MLS#:
- 41049102
ADDITIONAL INFORMATION
Step into luxury. The Bond draws inspiration from London’s Bond Street and New York’s boutique hotels. Unit 611, a 6th-floor 2-bedroom, 2-bath corner haven, is a masterpiece with expansive windows framing epic views from virtually every room. The lavish interior, a testament to impeccable taste, boasts high ceilings and premium finishes. The deluxe kitchen, equipped with built-in wine fridge, Bertazzoni gas range, sub-zero fridge and Wolf appliance upgrades stands as the heart of the home. Indulge in relaxation in the chic primary suite, where the spacious en suite bath transforms into a spa-like haven with soaking tub and walk-in closets. A second bedroom and full bath provide secluded accommodations at the opposite end of the home. Laundry facilities and ample closet space elevate the overall convenience and functionality of the home. Perched along the Historic Jack London Square waterfront, The Bond offers an exclusive lifestyle for those seeking refined living. Unmatched views, bustling city life, and seamless transportation accessibility define this luxury experience. Amenities galore include an elegant lobby, complemented by a full-service concierge, outdoor courtyard with a BBQ, and a 4,000-square-foot dog park. Don't miss this one!
$780,000
6007 San Pablo Ave Oakland, CA 94608
- Type:
- Single Family
- Sq.Ft.:
- 1,351
- Status:
- Active
- Beds:
- 3
- Lot size:
- 0.09 Acres
- Year built:
- 1919
- Baths:
- 2.00
- MLS#:
- 41047409
ADDITIONAL INFORMATION
Welcome to this charming, updated single-family home in NOBE. This lovely home was recently updated throughout including a newly remodeled kitchen featuring modern shaker style cabinets and quartz counters, updated bathrooms, recessed lighting and new paint inside and out. The hardwood floors, original moldings and built-in cabinetry lend charm to the generously sized living and dining rooms. This home has a great layout and flow with generously sized rooms. Owned solar and new dual pane windows have been added for increased energy efficiency and a new security system offers peace of mind for your investment. Additionally, the property includes a partial basement for extra storage. Parking is made easy with a finished 2 car garage. This home offers a perfect blend of comfort, North Oakland convenience and boasts a Walk Score® of 94! Don't miss the opportunity to make this delightful property your own. Seller is willing to offer credit toward closing costs for buyer!
$629,000
8 Anair Way Oakland, CA 94605
- Type:
- Townhouse
- Sq.Ft.:
- 1,448
- Status:
- Active
- Beds:
- 2
- Lot size:
- 0.03 Acres
- Year built:
- 1982
- Baths:
- 2.00
- MLS#:
- 41049065
ADDITIONAL INFORMATION
Panoramic Views! This pet-friendly, spacious two bedroom, one and half bath townhome is eager to show off it's views, privacy and generous floorplan. Sewer Lateral Compliant, Sidewalk Exempt and clean inspection reports! The upper level is a bright, open inviting space. The open-concept Great-Room has vaulted ceilings, large windows and is flanked by two outdoor spaces - a supremely private patio on the East and a deck with Bay views on the West. Most appliances have been updated. The garage is complimented by an additional carport for 2 dedicated parking spaces. There's tons of storage including two walk-in closets, one is in the primary bedroom. This friendly, gated community sits atop it's very own hill with a park at the pinnacle allowing 360 degree views of SF, The Bay, Downtown Oakland, The East Bay Hills, The Peninsula, the Santa Cruz Mountains all the way to Mt Tam! From the park, you might even catch a glimpse of an elephant at the Oakland Zoo! Very convenient location to all major freeways and the Oakland Airport. The healthy and proactive HOA recently completed major updates with more in the planning stages. Low HOA dues $479.50.
$1,698,000
369 MacArthur Ave. Oakland, CA 94610
- Type:
- Single Family
- Sq.Ft.:
- 2,960
- Status:
- Active
- Beds:
- 4
- Lot size:
- 0.14 Acres
- Year built:
- 1910
- Baths:
- 5.00
- MLS#:
- 41049013
ADDITIONAL INFORMATION
Step inside this transformed home and experience a seamless blend of modern functionality and classic charm. Fully renovated, 369 MacArthur Blvd is a 4 bed, 4.5 bath craftsman home updated with a modern aesthetic and new amenities. As you enter the home, you will find an open-concept great room that blends the living room, kitchen, and dining area, inviting effortless flow and connectivity. Creating a striking focal point, the front living room features a bespoke see-through built-in wooden bookshelf to anchor the space. The chef’s kitchen shines with marble effect quartz countertops, light green picket tile backsplash, and large center island overlooking the family room. Off this space are sliding glass doors that spill out onto a deck, patio and garden, seamlessly integrating indoor and outdoor living spaces. A chic powder room and ensuite guest room complete the main level. Ascending to the upper level, a luxurious primary retreat awaits, complete with a generous walk-in closet, an elegant bath, and an expansive deck overlooking the lush surroundings. Also found on this level are two ensuite bedrooms and a conveniently located laundry room. Centrally located, the home is just steps to Lake Merrit and Lakeshore and Grand's trendy boutiques and restaurants.
- Type:
- Condo
- Sq.Ft.:
- 728
- Status:
- Active
- Beds:
- 1
- Year built:
- 1996
- Baths:
- 1.00
- MLS#:
- 41048977
ADDITIONAL INFORMATION
Beautifully updated 1BD/1BA condo in wooded Claremont Hills. 728 sqft of living space plus private balcony. Oversized great room with fireplace. Open kitchen with stainless steel appliances, stainless steel sink and stacked washer/dryer. Spacious bedroom with luxe walk-in closet and modern bathroom. Updated carpet and vinyl, newer paint throughout and updated LED lighting. Gated complex with beautiful heated pool, Hot Tub, Sauna, Sun deck, and Gym. Potential rental value up to $2,600 monthly. Minutes from great parks, Oakland, SF and the East Bay. BART and 24 Freeway both nearby.
$1,200,000
1662 14th Street Oakland, CA 94607
- Type:
- Single Family
- Sq.Ft.:
- 2,177
- Status:
- Active
- Beds:
- 5
- Lot size:
- 0.08 Acres
- Year built:
- 1895
- Baths:
- 4.00
- MLS#:
- 41048948
ADDITIONAL INFORMATION
Welcome to a remarkable West Oakland investment - a Victorian home and backyard cottage offering versatile prospects. Set amidst the area's historical tapestry, this property blends timeless charm with modern allure. Its proximity to transit, parks, and local eateries creates a delightful fusion of convenience and exploration. Use it as a retreat, event hub, or rental - its adaptability is its strength. At its core, the property boasts a generous layout, including a newly remodeled lower level with 2beds 1bath . Street-level access and an automatic gate enhance its appeal and tandem garage parking, offering a ready-to-move-in option to one of three vacant locations or occupy the entire complex.
ADDITIONAL INFORMATION
Spacious and bright 1-bedroom 1-bath condo located in Parkwoods, a gated community nestled in the verdant Claremont Hills. Positioned further into the community away from street and freeway sounds, the condo has been lovingly updated. Kitchen with stainless steel appliances including a gas range, deep stainless steel sink and stone counters. Open combo dining/living room with a gas fireplace and direct access to a private balcony. Bedroom features a walk-in closet and balcony with storage closet. Newer carpet in the dining/living room, bedroom and walk-in closet. Stackable washer and dryer located in the laundry closet. One-car deeded parking in the underground garage. Parkwoods amenities include on-site management Monday-Friday, an elevator in each building, outdoor swimming pool, well-equipped gym, spa, sauna, clubhouse, and beautifully landscaped grounds.
$2,995,000
5824 Skyline Oakland, CA 94611
- Type:
- Single Family
- Sq.Ft.:
- 5,169
- Status:
- Active
- Beds:
- 4
- Lot size:
- 0.45 Acres
- Year built:
- 2015
- Baths:
- 5.00
- MLS#:
- 41048842
ADDITIONAL INFORMATION
Envisioned by renowned architect Mark Becker, this Mediterranean masterpiece bears impeccable craftsmanship. With direct Golden Gate views & nestled amidst vibrant redwoods, the home provides unparalleled tranquility. Abundant windows and French doors fill each room with natural light. The family room opens to a courtyard while dining & living rooms lead to a mezzanine that blurs the line between indoor & outdoor living. An indulgent kitchen with Thermador suite and expansive island for lively or intimate gatherings. The primary suite redefines luxury living - a fireplace, two ultra deluxe closets, a bath screened by redwoods with a view of the bay and an office/sitting room that unfolds onto a balcony enveloped by nature. The lower level showcases a 2nd primary en-suite & sitting room, fireplace and a large private deck. All 3 bedrooms on this level have a balcony + bath including an integrated media room, dream office, large pantry with fridge & laundry room. Conveniences like central air, radiant heat & elevator connect all floors from the three-car garage. Situated in a sought-after serene, secure, and private setting, yet just 10 minutes to Rockridge or Orinda & only 5 to Montclair Village. 5824 Skyline delivers refined livability in a coveted Oakland Hills neighborhood.
- Type:
- Condo
- Sq.Ft.:
- 1,741
- Status:
- Active
- Beds:
- 3
- Lot size:
- 0.22 Acres
- Year built:
- 2006
- Baths:
- 3.00
- MLS#:
- 41048922
ADDITIONAL INFORMATION
This immaculate 3-bedroom, 3-bathroom Condos offers the perfect blend of contemporary design and comfort. With a bedroom and bathroom On each level, it's an ideal layout for privacy and convenience. As you step inside, you'll be captivated by the light-filled living room featuring vaulted ceilings that create an open and airy atmosphere. Updated kitchen is a chef's delight, boasting a large pantry, beautiful stone countertops, and stainless steel appliances that make cooking a joy. The primary bedroom complete with spacious walk-in closets and en-suite bath that features a dual vanity, shower, and a luxurious soaking tub with a view. Step out onto the balcony with your morning coffee or unwind with evening drinks. The attached garage offers secure parking and additional storage space. This community has fantastic amenities, including a club house, greenbelt, park/picnic area, and a fitness room. Easy access to public transport, BART, and the 580 freeway, make commuting a breeze. Welcome Home!
$1,300,000
5799 Estates Drive Drive Oakland, CA 94618
- Type:
- Other
- Sq.Ft.:
- 1,296
- Status:
- Active
- Beds:
- 3
- Lot size:
- 0.15 Acres
- Year built:
- 1948
- Baths:
- 2.00
- MLS#:
- 224008455
ADDITIONAL INFORMATION
This charming single-family home, located at 5799 Estates Dr in Oakland, CA, was built in 1948 and exudes timeless appeal. With a spacious interior spanning 1,296 sq.ft., this home offers a comfortable living space for its occupants. It features 3 bedrooms and 2 bathrooms. The property is situated on a generous lot measuring 6,572 sq.ft., providing ample outdoor space for various activities and a lovely view. New roof, new heating and central air and stunning hardwood floors among the many amenities. If you're looking for a cozy family retreat that is also a peaceful and private sanctuary, this well-maintained home offers endless possibilities for its new owners.
- Type:
- Condo
- Sq.Ft.:
- 1,220
- Status:
- Active
- Beds:
- 2
- Lot size:
- 0.52 Acres
- Year built:
- 1971
- Baths:
- 2.00
- MLS#:
- 41048751
ADDITIONAL INFORMATION
Welcome to your spacious and vibrant 2-bedroom, 2-bathroom condo located in the highly desirable Adams Point neighborhood of Oakland! With an abundance of natural light, an open floor plan, and 1,220 square feet of living space, this condo provides the perfect blend of comfort and style. As you step through the front door, you'll immediately notice the modern kitchen, complete with stainless steel appliances, sleek countertops, and ample storage space. The kitchen flows seamlessly into the expansive living and dining area, which boasts hardwood floors throughout, large windows that let in plenty of sunshine, and direct access to your very own private balcony, perfect for enjoying the outdoors while relaxing at home. Moving on to the bedrooms, you'll find two cozy bedrooms with hardwood floors, one of which is a spacious master suite complete with an en-suite bathroom and a generous closet. EV Charger, Shared Laundry, Walkable to Whole Foods, and many restaurants downtown. Easy Access to freeways.
$769,000
2731 11th Street Oakland, CA 94601
- Type:
- Single Family
- Sq.Ft.:
- 2,500
- Status:
- Active
- Beds:
- 4
- Lot size:
- 0.11 Acres
- Year built:
- 1900
- Baths:
- 3.00
- MLS#:
- ML81952722
ADDITIONAL INFORMATION
Discover endless possibilities at 2731 E 11th St, Oakland, CA 94601 a captivating mix-use duplex that seamlessly blends commercial and residential charm. Ideal for investors and buyers alike, this property offers a unique multigenerational-style setting. TLC transforms it into a hidden gem. Step into spacious rooms and a well-appointed kitchen, showcasing the potential for comfortable living. The primary bedroom, accompanied by an additional room, exemplifies the generous layout. Large bedrooms throughout provide versatility. A good-sized backyard and expansive space underneath the property offer endless potential. Discover large sheds, storage, and a garage with room for a lift or workshop. Classified as a mix-use duplex, this property opens doors for commercial ventures in a mild industrial area. With four stories, including additional living space downstairs and an attic that could serve as an extra bedroom, the property caters to savvy buyers seeking diverse opportunities. Perfect for generational living, rental income, or commercial endeavors - this property is a rare find. Don't miss out on this unique gem; it's a canvas ready for your vision. Take action and explore the boundless possibilities at 2731 E 11th St where potential meets value, and dreams turn into reality.
$1,000,000
492 Staten Ave Unit 503 Oakland, CA 94610
- Type:
- Condo
- Sq.Ft.:
- 1,550
- Status:
- Active
- Beds:
- 2
- Lot size:
- 0.35 Acres
- Year built:
- 1929
- Baths:
- 2.00
- MLS#:
- 41048682
ADDITIONAL INFORMATION
Offering the best in urban luxury living, the historic Bellevue-Staten by famed architect HC Baumann is one of the Bay Area’s most iconic 24/7 concierge (NYC style) condominium buildings.This 2BR/2BA 1-level condo on the 5th floor is sophisticated, upscale and convenient (96 Walkscore!) for active lifestyles with exquisite views of Lake Merritt, the Oak trees lining the shore and the city skyline. Timeless in design, a Gallery welcomes guests and acts as a central hall anchored by a graceful entertainment-sized living room on one end & formal dining room on the other, adjacent to a well-appointed, updated kitchen. The bedroom wing includes an in-unit laundry. Gracious rooms throughout with arched doorways, parquet wood floors, high ceilings, and crown molding. Casement windows frame the gorgeous views and provide excellent natural light. Conveniently located just moments from best restaurants, entertainment, Saturday's Farmers Market and all of the activities available around Lake Merritt. Easy commute options too. Inclusive HOA fees and amenities include 24/7 valet service, storage & roof top garden, utilities except minor electric. Mills Act contract affords reduced property taxes.So many amenities: see property website for details! Extraordinary residence, prestigious address. Views: Downtown
$1,000,000
492 Staten Ave Oakland, CA 94610
- Type:
- Condo
- Sq.Ft.:
- 1,550
- Status:
- Active
- Beds:
- 2
- Lot size:
- 0.35 Acres
- Year built:
- 1929
- Baths:
- 2.00
- MLS#:
- 41048682
- Subdivision:
- LAKE MERRITT
ADDITIONAL INFORMATION
Offering the best in urban luxury living, the historic Bellevue-Staten by famed architect HC Baumann is one of the Bay Area’s most iconic 24/7 concierge (NYC style) condominium buildings.This 2BR/2BA 1-level condo on the 5th floor is sophisticated, upscale and convenient (96 Walkscore!) for active lifestyles with exquisite views of Lake Merritt, the Oak trees lining the shore and the city skyline. Timeless in design, a Gallery welcomes guests and acts as a central hall anchored by a graceful entertainment-sized living room on one end & formal dining room on the other, adjacent to a well-appointed, updated kitchen. The bedroom wing includes an in-unit laundry. Gracious rooms throughout with arched doorways, parquet wood floors, high ceilings, and crown molding. Casement windows frame the gorgeous views and provide excellent natural light. Conveniently located just moments from best restaurants, entertainment, Saturday's Farmers Market and all of the activities available around Lake Merritt. Easy commute options too. Inclusive HOA fees and amenities include 24/7 valet service, storage & roof top garden, utilities except minor electric. Mills Act contract affords reduced property taxes.So many amenities: see property website for details! Extraordinary residence, prestigious address.
- Type:
- Condo
- Sq.Ft.:
- 1,194
- Status:
- Active
- Beds:
- 2
- Lot size:
- 0.75 Acres
- Year built:
- 2008
- Baths:
- 2.00
- MLS#:
- 41048611
ADDITIONAL INFORMATION
Nice spacious bright unit on the 8th floor. In unit laundry, gas stove, all stainless steel appliance. Conveniently located, close to Jack London Square and Chinatown. Easy access to public transportation, and freeway. Farmer's Market on Fridays.
Barbara Lynn Simmons, CALBRE 637579, Xome Inc., CALBRE 1932600, barbara.simmons@xome.com, 844-400-XOME (9663), 2945 Townsgate Road, Suite 200, Westlake Village, CA 91361

Data maintained by MetroList® may not reflect all real estate activity in the market. All information has been provided by seller/other sources and has not been verified by broker. All measurements and all calculations of area (i.e., Sq Ft and Acreage) are approximate. All interested persons should independently verify the accuracy of all information. All real estate advertising placed by anyone through this service for real properties in the United States is subject to the US Federal Fair Housing Act of 1968, as amended, which makes it illegal to advertise "any preference, limitation or discrimination because of race, color, religion, sex, handicap, family status or national origin or an intention to make any such preference, limitation or discrimination." This service will not knowingly accept any advertisement for real estate which is in violation of the law. Our readers are hereby informed that all dwellings, under the jurisdiction of U.S. Federal regulations, advertised in this service are available on an equal opportunity basis. Terms of Use
Barbara Lynn Simmons, License CALBRE 637579, Xome Inc., License CALBRE 1932600, barbara.simmons@xome.com, 844-400-XOME (9663), 2945 Townsgate Road, Suite 200, Westlake Village, CA 91361
Listings on this page identified as belonging to another listing firm are based upon data obtained from the SFAR MLS, which data is copyrighted by the San Francisco Association of REALTORS®, but is not warranted. All data, including all measurements and calculations of area, is obtained from various sources and has not been, and will not be, verified by broker or MLS. All information should be independently reviewed and verified for accuracy. Properties may or may not be listed by the office/agent presenting the information.

Oakland Real Estate
The median home value in Oakland, CA is $772,500. This is lower than the county median home value of $901,100. The national median home value is $219,700. The average price of homes sold in Oakland, CA is $772,500. Approximately 37.45% of Oakland homes are owned, compared to 56.73% rented, while 5.82% are vacant. Oakland real estate listings include condos, townhomes, and single family homes for sale. Commercial properties are also available. If you see a property you’re interested in, contact a Oakland real estate agent to arrange a tour today!
Oakland, California has a population of 417,442. Oakland is less family-centric than the surrounding county with 29.84% of the households containing married families with children. The county average for households married with children is 37.12%.
The median household income in Oakland, California is $63,251. The median household income for the surrounding county is $85,743 compared to the national median of $57,652. The median age of people living in Oakland is 36.4 years.
Oakland Weather
The average high temperature in July is 71.7 degrees, with an average low temperature in January of 43.1 degrees. The average rainfall is approximately 22.3 inches per year, with 0 inches of snow per year.
