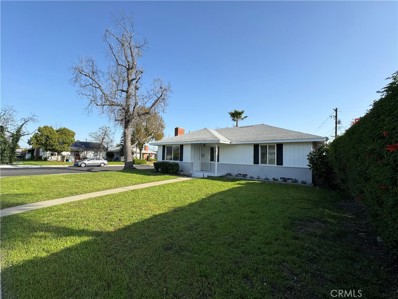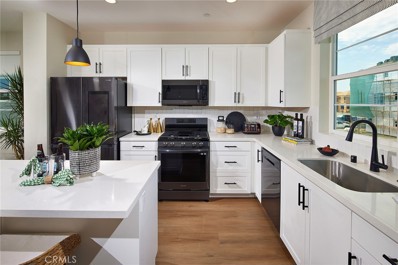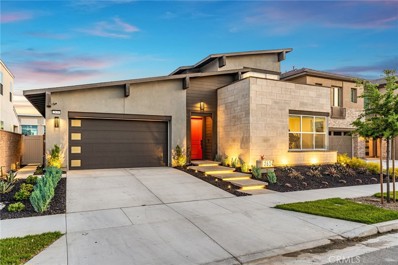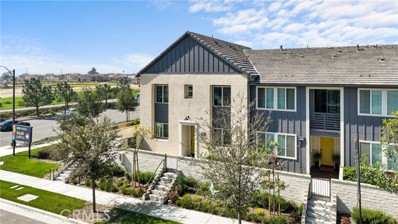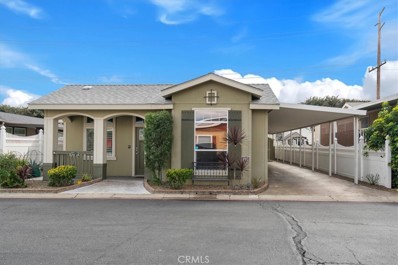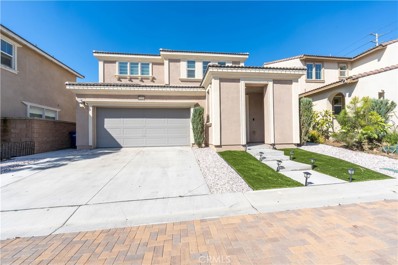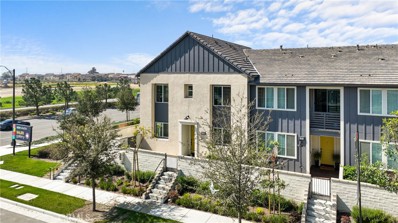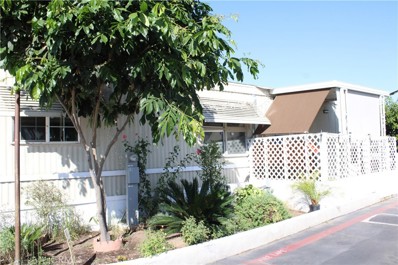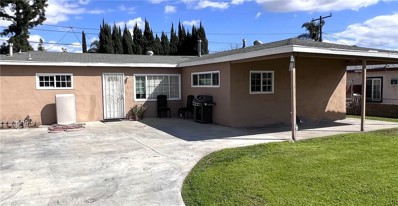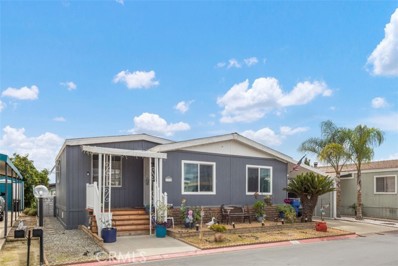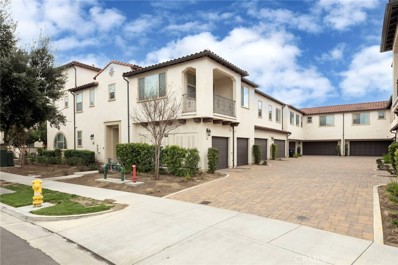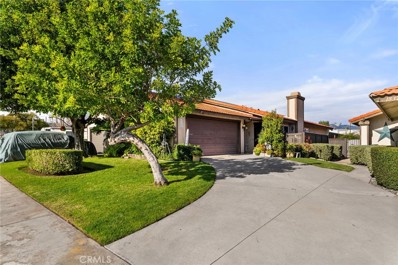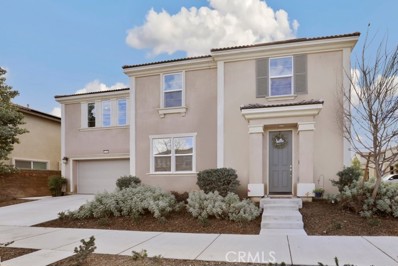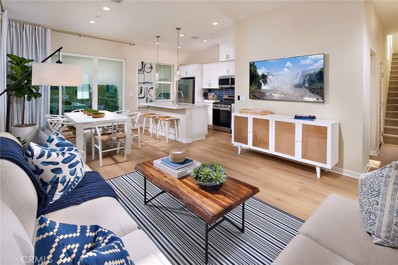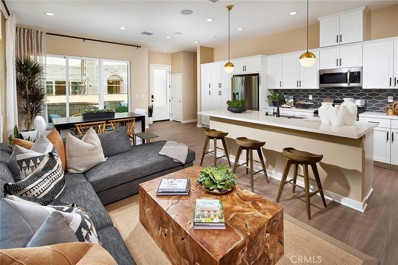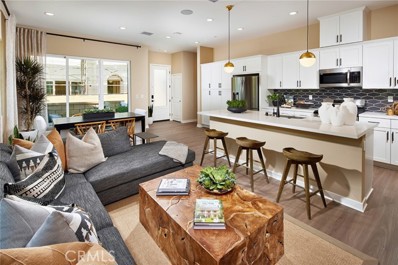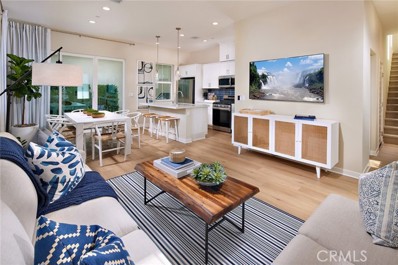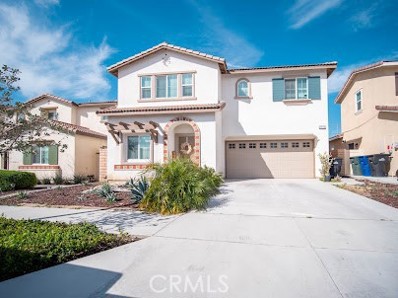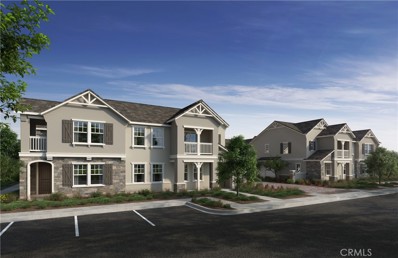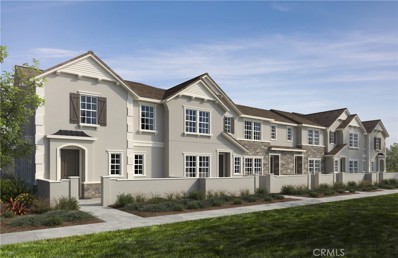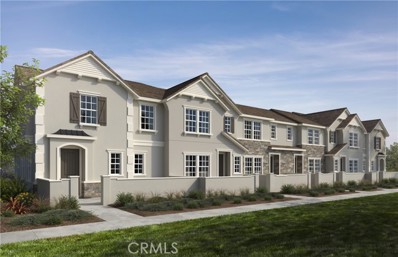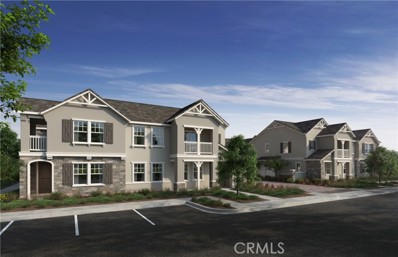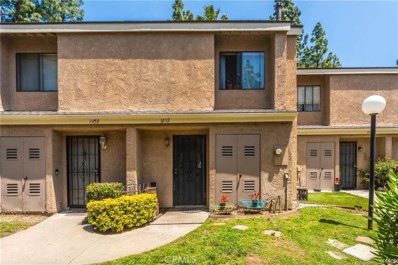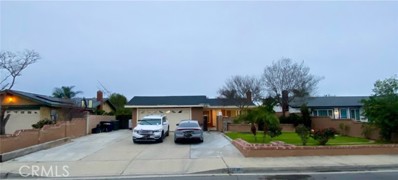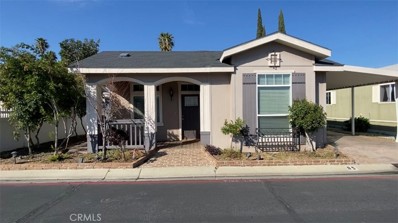Ontario CA Homes for Sale
$599,000
739 H Street Ontario, CA 91762
- Type:
- Single Family
- Sq.Ft.:
- 1,505
- Status:
- Active
- Beds:
- 4
- Lot size:
- 0.18 Acres
- Year built:
- 1951
- Baths:
- 2.00
- MLS#:
- OC24048103
ADDITIONAL INFORMATION
Bankruptcy Court Equity Sale - Nice 4 bedroom, 2 bath home on a large corner lot with beautiful views of the San Gabriel Mountains with RV Parking. This is a must see property!
$562,990
4496 Bryant Paseo Ontario, CA 91762
- Type:
- Condo
- Sq.Ft.:
- 1,197
- Status:
- Active
- Beds:
- 2
- Year built:
- 2024
- Baths:
- 3.00
- MLS#:
- OC24048227
ADDITIONAL INFORMATION
Nestled within one of the most coveted cities in the Inland Empire, Hyde at Parkside presents a unique living experience, blending innovation, minimal upkeep, and the ease of a lock-and-leave lifestyle. Currently available is the exquisite Hyde Plan 1, featuring 1,197 square feet of meticulously designed space. This home boasts two bedrooms, two and a half bathrooms, a dedicated study, an expansive open kitchen, a dining area, and a great room that leads out to a charming deck. Additionally, it offers a two-car garage and a welcoming porch at the front entry. This residence is enhanced with premium upgrades and finishes from the design studio, including GE stainless steel kitchen appliances, sleek quartz countertops, luxurious vinyl plank flooring, and a GE stackable washer and dryer, ensuring both style and functionality. Parkside's amenities set a new standard for luxury living, offering a gated entrance, a resort-style pool, a spa, a modern fitness center, an outdoor dining area, an event room, a dog park, facilities for outdoor cooking and seating, a playground, well-maintained green lawns, EV parking spaces, and much more. With convenient access to shopping, major thoroughfares, and top-tier schools, Hyde at Parkside is more than just a place to live—it's a place to thrive. Treat yourself, and buy NEW.
$999,888
2634 Scarlett Lane Ontario, CA 91762
- Type:
- Single Family
- Sq.Ft.:
- 2,810
- Status:
- Active
- Beds:
- 4
- Lot size:
- 0.11 Acres
- Year built:
- 2021
- Baths:
- 4.00
- MLS#:
- CV24052098
ADDITIONAL INFORMATION
Step into this impeccably upgraded residence, where a seamless fusion of contemporary sophistication and lavish amenities awaits. Every corner of this home boasts top-tier features and enhancements designed to surpass your expectations. Upon entry, be greeted by the exquisite Pro Kitchen, complete with state-of-the-art appliances. From the professional-grade Cafe Rangetop to the sleek matching Cafe hood, every detail is tailored for a premium cooking experience. Modern brushed brass fixtures adorn the space, complemented by pendant lights over the island, creating an ambiance of refined elegance. Throughout the home, meticulous attention to detail is evident. Recessed lighting illuminates each room with a modern flair, while pre-wired ceiling fans ensure comfort in every space. CAT-6 internet wiring guarantees seamless connectivity for all your technological needs. Luxury extends to the living areas with high-end, extra-wide LVP flooring exuding both style and durability. In the master bedroom, a designer accent wall commands attention, while stylish wall paneling adds character to one of the secondary bedrooms. Unwind in the master suite oasis, featuring upgraded triple-pane soundproof windows for ultimate privacy and tranquility. Motorized, Smart Home-compatible roller shades adorn every window, offering convenience and light control at your fingertips. For added comfort, the home is equipped with a water softener and tankless water heater, ensuring pure water and endless hot showers. Step outside to the extended California Room, where luxury meets outdoor entertainment. The backyard retreat boasts lavish landscaping, including a water feature, gas fire pit, and barbecue gas stub. Drought-tolerant plants and wood-look concrete enhance the natural beauty with minimal maintenance. From the exceptional curb appeal to the personalized touches, this home epitomizes modern luxury living. Don't miss your chance to experience the pinnacle of contemporary elegance
- Type:
- Condo
- Sq.Ft.:
- 1,799
- Status:
- Active
- Beds:
- 3
- Lot size:
- 0.02 Acres
- Year built:
- 2021
- Baths:
- 2.00
- MLS#:
- CRTR24046266
ADDITIONAL INFORMATION
Welcome to this upgraded corner unit with upgraded kitchen counter, flooring and bathrooms. This 3 bedroom 2 and a half bath unit is turn key and ready to go! The New Haven community is loaded with amenities, including parks, playgrounds, basketball, pickleball courts and an expansive clubhouse with exercise areas and several community pools. This community is one of the most popular communities in Ontario Ranch. Hurry to see this one, too many upgrades to miss out on. SOLAR IS PAID OFF.
- Type:
- Manufactured/Mobile Home
- Sq.Ft.:
- 1,596
- Status:
- Active
- Beds:
- 2
- Year built:
- 2017
- Baths:
- 2.00
- MLS#:
- EV24047050
ADDITIONAL INFORMATION
Spacious Upgraded Gem in Family-Friendly Community! Escape to your own private oasis in this meticulously upgraded 2017 manufactured home (1,596 sq ft, 3 beds, 2 baths) within a family mobile home park. Unwind in the luxurious primary suite, complete with a spa-like atmosphere thanks to a converted bedroom featuring and custom closet. Modern conveniences abound throughout, from the beautiful laminate flooring that flows seamlessly throughout the open kitchen concept to the sleek quartz countertops and the natural light pouring in through skylights. Energy-efficient features like a tankless water heater keep utility bills low, while thoughtful touches like enclosed blinds, custom bedroom closets, and pre-wired cable and network connections ensure effortless living. But this home offers more than just a stylish interior; the park itself boasts a resort-style atmosphere with a swimming pool, spa, fitness center, playground, and clubhouse. Conveniently located near freeways, shopping, and restaurants, this move-in-ready gem is the perfect blend of comfort, style, and easy living – don't miss your chance to make it your own!
- Type:
- Single Family
- Sq.Ft.:
- 1,794
- Status:
- Active
- Beds:
- 3
- Lot size:
- 0.06 Acres
- Year built:
- 2019
- Baths:
- 3.00
- MLS#:
- IG24046268
ADDITIONAL INFORMATION
Welcome to 3245 E. Mt. Rainier Drive! A newly built gem of Grand Park in the great community of Ontario Ranch! Upon entering you are welcomed by a spacious living area that seamlessly flows into the heart of the home – the kitchen. Granite countertops and an oversized island set the stage for culinary delights, complemented by modern pendant lights, high ceilings, and a state-of-the-art PH water system for added convenience. The main floor exudes elegance with luxury vinyl plank flooring and a thoughtfully placed powder room. As you ascend the staircase, the upper level unfolds a haven of comfort. Three generously sized bedrooms, a dedicated laundry room, and the primary bedroom await. The en-suite bathroom boasts double sinks and not one, but two walk-in closets – a luxurious touch for modern living. Step outside, and the front yard presents a landscape of low-maintenance artificial turf and stones. The garage, equipped with epoxy flooring and ample storage, seamlessly combines practicality and style. The community itself offers an array of amenities, from an Olympic-sized sparkling pool to a children’s splash pad, park, BBQ/picnic area, and a clubhouse – perfect for gatherings. Excitement looms on the horizon with the promise of Ontario Ranch’s 370-acre “Great Park” soon gracing the neighborhood. This beautiful home is also conveniently located near freeways, shopping, dining, and excellent schools, this home is not just a residence; it’s a lifestyle. Schedule your showing today and immerse yourself in the unparalleled comfort and sophistication of this Ontario Ranch abode.
- Type:
- Condo
- Sq.Ft.:
- 1,799
- Status:
- Active
- Beds:
- 3
- Lot size:
- 0.02 Acres
- Year built:
- 2021
- Baths:
- 3.00
- MLS#:
- TR24046266
ADDITIONAL INFORMATION
Welcome to this upgraded corner unit with upgraded kitchen counter, flooring and bathrooms. This 3 bedroom 2 and a half bath unit is turn key and ready to go! The New Haven community is loaded with amenities, including parks, playgrounds, basketball, pickleball courts and an expansive clubhouse with exercise areas and several community pools. This community is one of the most popular communities in Ontario Ranch. Hurry to see this one, too many upgrades to miss out on. SOLAR IS PAID OFF.
- Type:
- Manufactured/Mobile Home
- Sq.Ft.:
- 1,152
- Status:
- Active
- Beds:
- 3
- Year built:
- 1979
- Baths:
- 2.00
- MLS#:
- IV24046637
ADDITIONAL INFORMATION
Remodeled 3-bedroom 2 bath home manufactured home close to freeways and shopping centers. Roof was installed in 2021. New Kitchen, new flooring, remodeled bathrooms, Central air and sellers have also added a split AC Unit to the home.
- Type:
- Single Family
- Sq.Ft.:
- 1,008
- Status:
- Active
- Beds:
- 3
- Lot size:
- 0.14 Acres
- Year built:
- 1953
- Baths:
- 1.00
- MLS#:
- WS24044269
ADDITIONAL INFORMATION
Welcome to your new home in the heart of a vibrant community! This charming 3 bedroom, 1 bathroom residence boasts a modern open floorplan that is perfect for both relaxing and entertaining. Step inside and be greeted by the warm natural light that fills the home, accentuating its inviting atmosphere. The living area flows seamlessly into the dining space and kitchen, creating a spacious and connected feel. The kitchen features lots of cabinets for storage and an island, while the adjoining dining area offers a lovely space for family meals or dinner parties with friends. The three bedrooms are cozy retreats, each offering ample space and natural light. The bathroom is stylish and functional. One of the standout features of this home is its eco-friendly solar panels, which not only reduce energy costs but also contribute to a greener lifestyle. Additionally, the home boasts a new HVAC system, ensuring comfort year-round. Outside, you'll find a good-sized front and back yard, perfect for outdoor activities or simply enjoying the fresh air. The backyard also includes a convenient storage shed, providing additional space for your belongings. Another bonus is the separate laundry room, adding to the convenience and functionality of the home. The neighborhood is family-friendly and offers easy access to schools, parks, churches, restaurants, and freeways, making it a convenient and desirable location to call home. Don't miss this opportunity to own a wonderful home in a great neighborhood! Schedule your showing today!
- Type:
- Manufactured/Mobile Home
- Sq.Ft.:
- 1,056
- Status:
- Active
- Beds:
- 2
- Year built:
- 1982
- Baths:
- 2.00
- MLS#:
- IV24049995
ADDITIONAL INFORMATION
Gorgeous 2bd 2ba mobile home for sale in one of Ontario's Premier gated community, with a newly remodeled clubhouse. Come and relax by the pool, attend an event, or bring your fur baby to make friends at our spacious dog park. This home features a new roof, new flooring, new double paned windows, New paint interior and exterior New heating system, updated a/c approximately 3 yrs old. Drywall throughout home, with a bonus room and a beautiful backyard with an orange tree.
- Type:
- Condo
- Sq.Ft.:
- 976
- Status:
- Active
- Beds:
- 1
- Lot size:
- 0.02 Acres
- Year built:
- 2017
- Baths:
- 2.00
- MLS#:
- PW24042580
ADDITIONAL INFORMATION
Welcome to New Haven, a beautiful community located in Ontario Ranch. This End unit condo features: 1 bedroom, 2 bathrooms, a balcony, upgraded tile flooring in the kitchen and bathroom area, upgraded vinyl planks flooring in family room and bedroom, a dual vanity, oversized bathtub, sliding mirror closet doors, indoor laundry and an attached garage. The community is filled with parks, out door eating areas, sports courts and a pool and spa. Close to shopping, restaurants and freeway access. Nearby: Stater Brothers, Starbucks, Jerry Mike's Sub, Tacos and Carl's Junior, In-N-Out Burger, Costco and many other great restaurants.
$529,888
1834 Solano Avenue Ontario, CA 91764
- Type:
- Condo
- Sq.Ft.:
- 1,235
- Status:
- Active
- Beds:
- 3
- Lot size:
- 0.09 Acres
- Year built:
- 1983
- Baths:
- 2.00
- MLS#:
- CV24031773
ADDITIONAL INFORMATION
FULLY RENOVATED! Welcome home to this fully remodeled single story condo. This place looks amazing and feels like a single family residence. Located in the Northern West side of Ontario! This property boasts 3 bedroom and 2 bathrooms. Updated features including all new laminate flooring throughout, interior paint, recess lighting, bathroom vanities, quartz countertops in the bathrooms and kitchen. New light fixtures throughout including ceiling fans and so much more! This one will not last. Schedule your showing today!
- Type:
- Single Family
- Sq.Ft.:
- 2,380
- Status:
- Active
- Beds:
- 4
- Lot size:
- 0.07 Acres
- Year built:
- 2018
- Baths:
- 3.00
- MLS#:
- IV24041438
ADDITIONAL INFORMATION
Gorgeous, like new, 4 bed, 3 bath home with a Bonus Loft(could be converted to 5 bedrooms with a little work) and SOLAR PANELS is ready to be made yours! Built in 2018 and located in the desirable Grand Park Community this home features great curb appeal, a spacious and open floorplan, recessed lights, beautiful vinyl wood-look floors in the main living areas, and a neutral paint scheme! Just off of the formal entryway is a 1st FLOOR BEDROOM with carpet flooring, a BATHROOM with full-size walk-in shower, a linen storage area, and a hall closet. The foyer opens to the large Great Room with living, dining, and kitchen. The perfect space for entertaining guests! The kitchen offers stunning quartz countertops with a large center island with bar seating, plenty of cabinet storage space, and custom rollout drawers. Take the glass door to the fully-fenced backyard with turf grass and concrete area. Upstairs you will be greeted by 3 more bedrooms including the large Primary Suite which features the ideal ensuite with dual sink vanity, full-size walk-in shower, and a large walk-in closet! At the end of the hall is the huge Bonus Loft/Game Room there is also a full-size hall bathroom with tub/shower and dual sinks as well as a laundry room with extra built-in shelving. This home also has an attached 2-car garage with direct garage access. Residents of this beautiful community also get to enjoy a sparkling swimming pool and spa, parks, and playgrounds! Ontario's GREAT PARK will also be coming soon, Ontario has OK'd the 370 ACRE PARK that will be across the street/attached to the Grand Park Community! Also, conveniently located near schools, shopping, dining, and not far from the 15 and 60 Fwys!
- Type:
- Condo
- Sq.Ft.:
- 1,475
- Status:
- Active
- Beds:
- 3
- Year built:
- 2024
- Baths:
- 3.00
- MLS#:
- OC24040361
ADDITIONAL INFORMATION
BRAND NEW HOME at BRYANT - NUVO Parkside in Ontario. Our Residence 3 includes, 1,475 SQFT of open space with lots of natural light, this condo offers three bedrooms, two and a half bathrooms and a two car garage. Living at BRYANT, residences of Parkside will enjoy The HUB which includes Parkside’s recreational space featuring dog park, pool, spa, event room, fitness gym and play areas. All NEW HOMES include EVO Smart Home Package and sophisticated designer selections and finishes. NUVO Parkside represents a new approach to homeownership that focuses on innovative use of space, state-of-the-art amenities and recreation, EVO Smart Home technology, low maintenance living demands and the freedom of a lock-and-leave lifestyle without compromise; all within one of the most sought-after cities of the Inland Empire. Community Amenities Include: Gated Community, The Hub - Rec Center with swimming pool, spa, event room, fully equipped gym, outdoor open & covered seating, men & women's bathrooms. Barkside - Dog park, Zoom Room - Meeting space, Big & Little Green - Lawn areas, The Pit - BBQ's with covered and outdoor seating, Little Hub - Kids Playground, EV & Rideshare - Spaces for EV parking and Rideshare pick up. Estimated move in date August 2024
- Type:
- Condo
- Sq.Ft.:
- 1,536
- Status:
- Active
- Beds:
- 3
- Year built:
- 2024
- Baths:
- 3.00
- MLS#:
- OC24040375
ADDITIONAL INFORMATION
NEW HOME AT BRYANT - NUVO Parkside in Ontario. Our Residence 2 includes, 1,536 SQFT of open space with lots of natural light, this condo offers 3 bedrooms, two and a half bathrooms.. Living at Bryant, residences of Parkside will enjoy The HUB which includes Parkside’s recreational space featuring dog park, pool, spa, event room, fitness gym and play areas. All NEW HOMES include EVO Smart Home Package and sophisticated designer selections and finishes. NUVO Parkside represents a new approach to homeownership that focuses on innovative use of space, state-of-the-art amenities and recreation, EVO Smart Home technology, low maintenance living demands and the freedom of a lock-and-leave lifestyle without compromise; all within one of the most sought-after cities of the Inland Empire. Community Amenities Include: Gated Community, The Hub - Rec Center with swimming pool, spa, event room, fully equipped gym, outdoor open & covered seating, men & women's bathrooms. Barkside - Dog park, Zoom Room - Meeting space, Big & Little Green - Lawn areas, The Pit - BBQ's with covered and outdoor seating, Little Hub - Kids Playground, EV & Rideshare - Spaces for EV parking and Rideshare pick up. Estimated completion date August 2024
- Type:
- Condo
- Sq.Ft.:
- 1,536
- Status:
- Active
- Beds:
- 3
- Year built:
- 2024
- Baths:
- 2.00
- MLS#:
- CROC24040375
ADDITIONAL INFORMATION
NEW HOME AT BRYANT - NUVO Parkside in Ontario. Our Residence 2 includes, 1,536 SQFT of open space with lots of natural light, this condo offers 3 bedrooms, two and a half bathrooms.. Living at Bryant, residences of Parkside will enjoy The HUB which includes Parkside’s recreational space featuring dog park, pool, spa, event room, fitness gym and play areas. All NEW HOMES include EVO Smart Home Package and sophisticated designer selections and finishes. NUVO Parkside represents a new approach to homeownership that focuses on innovative use of space, state-of-the-art amenities and recreation, EVO Smart Home technology, low maintenance living demands and the freedom of a lock-and-leave lifestyle without compromise; all within one of the most sought-after cities of the Inland Empire. Community Amenities Include: Gated Community, The Hub - Rec Center with swimming pool, spa, event room, fully equipped gym, outdoor open & covered seating, men & women's bathrooms. Barkside - Dog park, Zoom Room - Meeting space, Big & Little Green - Lawn areas, The Pit - BBQ's with covered and outdoor seating, Little Hub - Kids Playground, EV & Rideshare - Spaces for EV parking and Rideshare pick up. Estimated completion date August 2024
- Type:
- Condo
- Sq.Ft.:
- 1,475
- Status:
- Active
- Beds:
- 3
- Year built:
- 2024
- Baths:
- 2.00
- MLS#:
- CROC24040361
ADDITIONAL INFORMATION
BRAND NEW HOME at BRYANT - NUVO Parkside in Ontario. Our Residence 3 includes, 1,475 SQFT of open space with lots of natural light, this condo offers three bedrooms, two and a half bathrooms and a two car garage. Living at BRYANT, residences of Parkside will enjoy The HUB which includes Parkside’s recreational space featuring dog park, pool, spa, event room, fitness gym and play areas. All NEW HOMES include EVO Smart Home Package and sophisticated designer selections and finishes. NUVO Parkside represents a new approach to homeownership that focuses on innovative use of space, state-of-the-art amenities and recreation, EVO Smart Home technology, low maintenance living demands and the freedom of a lock-and-leave lifestyle without compromise; all within one of the most sought-after cities of the Inland Empire. Community Amenities Include: Gated Community, The Hub - Rec Center with swimming pool, spa, event room, fully equipped gym, outdoor open & covered seating, men & women's bathrooms. Barkside - Dog park, Zoom Room - Meeting space, Big & Little Green - Lawn areas, The Pit - BBQ's with covered and outdoor seating, Little Hub - Kids Playground, EV & Rideshare - Spaces for EV parking and Rideshare pick up. Estimated move in date August 2024
- Type:
- Single Family
- Sq.Ft.:
- 1,725
- Status:
- Active
- Beds:
- 3
- Lot size:
- 0.1 Acres
- Year built:
- 2019
- Baths:
- 3.00
- MLS#:
- IG24039051
ADDITIONAL INFORMATION
This home features three bedrooms and 2.5 bathrooms. The open concept lower level floor plan is great for entertaining or a movie night at home. The kitchen includes granite, and stainless steel appliances. As you ascend the stairs, you are greeted by a cheery light landing. Laundry room is upstairs for ease and there is a large, walk in, linen closet. The master bedroom and bathroom include dual vanities, walk in closet, and shower. Smart Home features throughout such as front door Smart garage door opener, front door SkyBell video doorbell, Smart thermostats, Z-Wave Smart light switch. Flooring has been upgraded! Blocked walls around backyard. Community park and courts around corner. This beautifull home is ready for your buyer and appliances included refrigerator, microwave, dishwasher, stove, washer and dryer.
- Type:
- Condo
- Sq.Ft.:
- 2,051
- Status:
- Active
- Beds:
- 3
- Year built:
- 2024
- Baths:
- 3.00
- MLS#:
- IV24038404
ADDITIONAL INFORMATION
Discover a new level of luxury living at our brand-new corner condo unit in KB Home! Located right next to a community park, complete with picnic and play areas for kids, a dog walk, and more, this property is in the perfect spot. It features 3 bedrooms, 2.5 bathrooms, and a modern white kitchen with quartz countertops, stainless steel electric appliances, and a single basin ceramic sink on the island. Throughout the unit, we've added upgraded luxury vinyl plank floors, carpet, and tile, as well as recess lights, tustin door levers, and undermounted bathroom sinks. Our resort-style pool, tot lot, sports courts, and nearby mall and Costco will ensure that you never run out of things to do! Accessibility is also a non-issue, with the CA-15, 60, and 91 freeways just a stone's throw away. Come make this your dream home today! Photo is a rendering of the model. Buyer can either lease or purchase the Solar.
- Type:
- Condo
- Sq.Ft.:
- 1,455
- Status:
- Active
- Beds:
- 3
- Year built:
- 2024
- Baths:
- 3.00
- MLS#:
- IV24038366
ADDITIONAL INFORMATION
Moonstone is a beautiful new resort-style planned community in South Ontario Ranch. This unit offers an open floor plan with expansive 9-ft ceilings that gives a bright and airy feel. The stylish kitchen features white Thermafoil cabinets an expansive kitchen island great for entertaining, quartz countertops, Whirlpool® stainless steel dishwasher, gas cooktop and separate wall oven, and outside-vented microwave! The upstairs leads to a spacious primary bedroom with a large walk-in closet and a luxurious adjoining bath with cultured marble countertops, vitreous china undermount sinks and a walk-in shower. The downstairs is complemented with luxury plank vinyl, as are the upstairs bathrooms and laundry room. The upstairs is enhanced with a upgraded light patterned carpet. The exterior of the home has a water-efficient front yard complements the eco-friendly SunPower® solar energy system (lease or purchase required); while a tankless water heater helps ensure uninterrupted comfort. Home has its own 2 car garage. Future community amenities include resort-style pool and spa, dog park, tot lot, and pickleball all in this resort style living community. Easy access to I-15, I-10,91 and 60 Freeways. Close to shopping at Costco®, 99 Ranch Market & Cloverdale Marketplace and Eastvale Gateway. The Ontario International Airport and Ontario Mills Mall are a short drive away. It is really a great place to live! Your future home awaits! Photo is a rendering of the model. Buyer can either lease or purchase the Solar.
- Type:
- Condo
- Sq.Ft.:
- 1,455
- Status:
- Active
- Beds:
- 3
- Year built:
- 2024
- Baths:
- 2.00
- MLS#:
- CRIV24038366
ADDITIONAL INFORMATION
Moonstone is a beautiful new resort-style planned community in South Ontario Ranch. This unit offers an open floor plan with expansive 9-ft ceilings that gives a bright and airy feel. The stylish kitchen features white Thermafoil cabinets an expansive kitchen island great for entertaining, quartz countertops, Whirlpool® stainless steel dishwasher, gas cooktop and separate wall oven, and outside-vented microwave! The upstairs leads to a spacious primary bedroom with a large walk-in closet and a luxurious adjoining bath with cultured marble countertops, vitreous china undermount sinks and a walk-in shower. The downstairs is complemented with luxury plank vinyl, as are the upstairs bathrooms and laundry room. The upstairs is enhanced with a upgraded light patterned carpet. The exterior of the home has a water-efficient front yard complements the eco-friendly SunPower® solar energy system (lease or purchase required); while a tankless water heater helps ensure uninterrupted comfort. Home has its own 2 car garage. Future community amenities include resort-style pool and spa, dog park, tot lot, and pickleball all in this resort style living community. Easy access to I-15, I-10,91 and 60 Freeways. Close to shopping at Costco®, 99 Ranch Market & Cloverdale Marketplace and Eastvale Gat
- Type:
- Condo
- Sq.Ft.:
- 2,051
- Status:
- Active
- Beds:
- 3
- Year built:
- 2024
- Baths:
- 2.00
- MLS#:
- CRIV24038404
ADDITIONAL INFORMATION
Discover a new level of luxury living at our brand-new corner condo unit in KB Home! Located right next to a community park, complete with picnic and play areas for kids, a dog walk, and more, this property is in the perfect spot. It features 3 bedrooms, 2.5 bathrooms, and a modern white kitchen with quartz countertops, stainless steel electric appliances, and a single basin ceramic sink on the island. Throughout the unit, we've added upgraded luxury vinyl plank floors, carpet, and tile, as well as recess lights, tustin door levers, and undermounted bathroom sinks. Our resort-style pool, tot lot, sports courts, and nearby mall and Costco will ensure that you never run out of things to do! Accessibility is also a non-issue, with the CA-15, 60, and 91 freeways just a stone's throw away. Come make this your dream home today! Photo is a rendering of the model. Buyer can either lease or purchase the Solar.
- Type:
- Condo
- Sq.Ft.:
- 1,092
- Status:
- Active
- Beds:
- 2
- Lot size:
- 0.06 Acres
- Year built:
- 1979
- Baths:
- 1.00
- MLS#:
- CV24035535
ADDITIONAL INFORMATION
Welcome to an exceptional 2-bed, 1 bath condominium in the heart of Ontario, seamlessly blending modern luxury with comfort. The open-concept living space boasts high-end finishes, and a private balcony with views of an artificial lake. The master bed, located on the second floor, provides a peaceful retreat, while the additional bedroom offers versatility. Exclusive amenities included. Located in a prime neighborhood, this condominium offers a lifestyle of convenience and sophistication, making it a unique opportunity for luxury living in Ontario.
- Type:
- Single Family
- Sq.Ft.:
- 1,560
- Status:
- Active
- Beds:
- 3
- Lot size:
- 0.17 Acres
- Year built:
- 1977
- Baths:
- 2.00
- MLS#:
- CV24035888
ADDITIONAL INFORMATION
First time on the market since 1997! Centrally located in South Ontario, this commuter friendly 3 bedroom, 2 bath home is just a hop and a skip from the 60 Fwy; it is near Mountain View Elementary School, Ontario Soccer Park, shopping, and minutes from both the Ontario International Airport and the Ontario Mills Mall. Inside, you are greeted by a large, bright living room filled with natural light and cozy fireplace that opens into a generous sized kitchen. No popcorn ceilings here and recessed lighting throughout. The kitchen has a slider that opens to side of home, ample cabinetry, built in stove and microwave as well as laundry hook-ups behind a screened door and plenty of room for an eat-in table. Down the hall, there are two good-sized bedrooms, the main bathroom, and a primary bedroom with its own private bathroom and sliding glass door leading out to the back patio. The large family room has French doors that open out to the large patio and back concreted yard, with access to the additional office that could easily serve as a fourth bedroom. The front entrance is in a private, gated courtyard for extra security, located just behind a grassy front yard, lined with trees, a red brick ribbon, planters, mature rose bushes, orange tree and more. The courtyard is complete with covered patio and built in seating for gatherings or for displaying plants. Enjoy a low maintenance property with tons of concrete, including ample parking and RV access all the way to the back of the property and a tall, custom-built storage shed. There is a large two car attached garage with access from side door in the courtyard. The entire property is surrounded with block walls. Drive through the neighborhood and set up your appointment to view! This won't last long and shown by appointment only.
- Type:
- Manufactured/Mobile Home
- Sq.Ft.:
- 1,512
- Status:
- Active
- Beds:
- 3
- Lot size:
- 0.03 Acres
- Year built:
- 2017
- Baths:
- 2.00
- MLS#:
- CV24031277
ADDITIONAL INFORMATION
Excellent Condition Newer Built-Mobile Home with 3 spacious bedrooms ( master has walk-in closet) , & 2 bathrooms. Adjoining 2 carport parking for added convenience. Built in 2017 with an open floor concept within kitchen and living room. Central air & heat, vaulted ceilings, crown molding , recess lighting and laminated hardwood flooring. Kitchen has Corian countertops, dishwasher, ample cabinet storage and interior laundry connections. Stove-Refrigerator, Washer & Dryer to stay and to be included with sale of mobile home. The best of additional amenities include, community pool and heated spa / Club house. Per, Park Manager 2 pets (cats or dogs) are allowed, dogs must not be taller than 16 inches at the hip. Potential buyers must be approved by Lamplighter Ontario MHC. Close to 10 & 15 Freeway's and shopping and dining at Ontario Mills and Victoria Gardens

Ontario Real Estate
The median home value in Ontario, CA is $630,000. This is higher than the county median home value of $332,600. The national median home value is $219,700. The average price of homes sold in Ontario, CA is $630,000. Approximately 50.16% of Ontario homes are owned, compared to 43.59% rented, while 6.24% are vacant. Ontario real estate listings include condos, townhomes, and single family homes for sale. Commercial properties are also available. If you see a property you’re interested in, contact a Ontario real estate agent to arrange a tour today!
Ontario, California has a population of 171,041. Ontario is more family-centric than the surrounding county with 36.12% of the households containing married families with children. The county average for households married with children is 35.18%.
The median household income in Ontario, California is $57,544. The median household income for the surrounding county is $57,156 compared to the national median of $57,652. The median age of people living in Ontario is 32 years.
Ontario Weather
The average high temperature in July is 92.2 degrees, with an average low temperature in January of 43.8 degrees. The average rainfall is approximately 17.6 inches per year, with 0 inches of snow per year.
