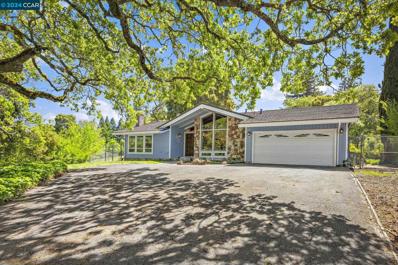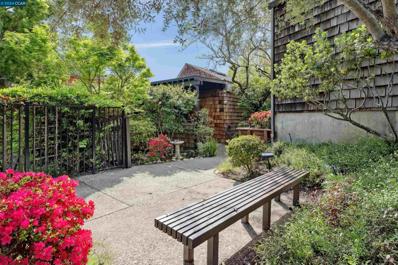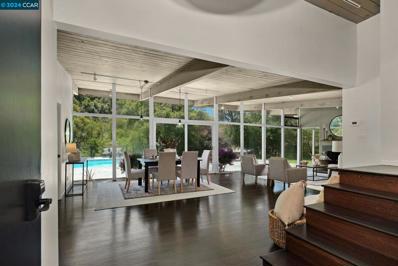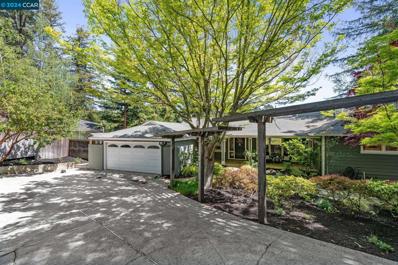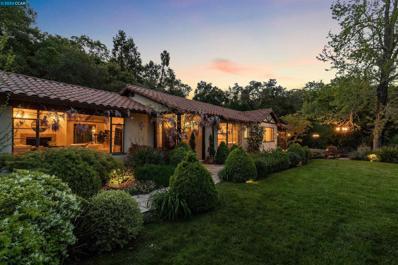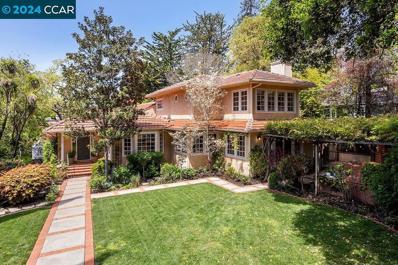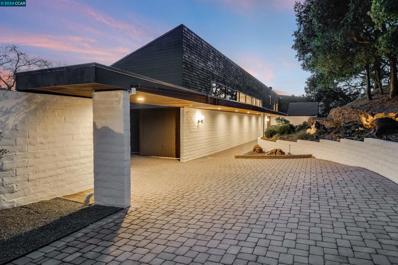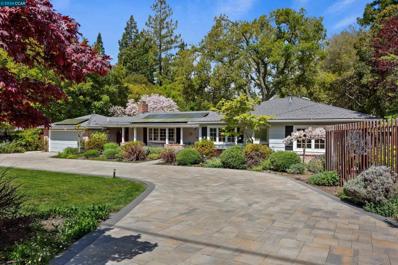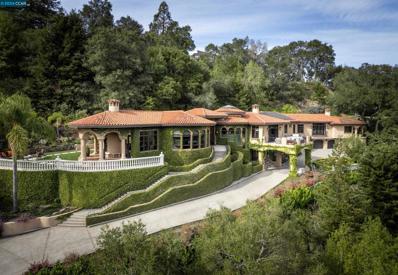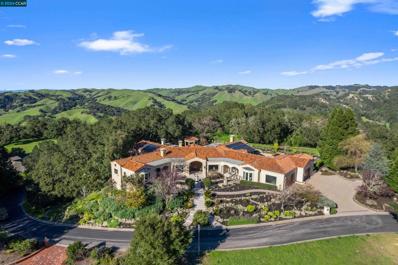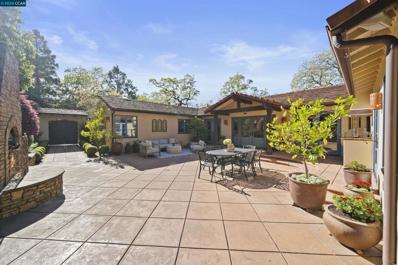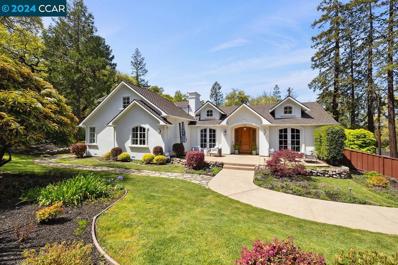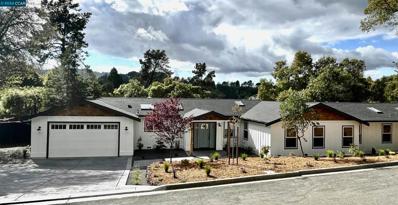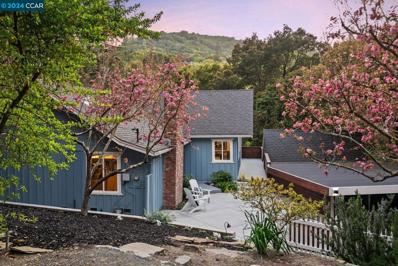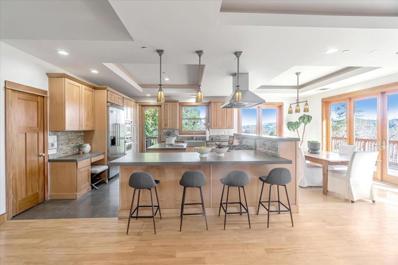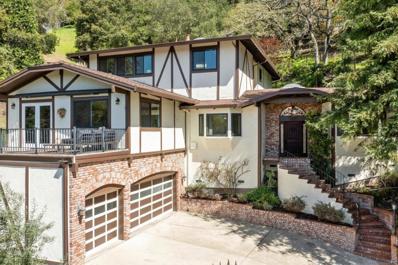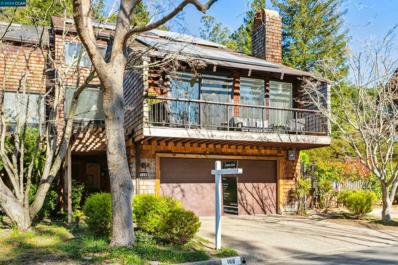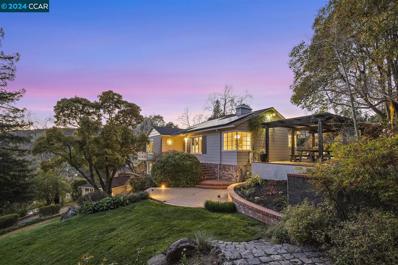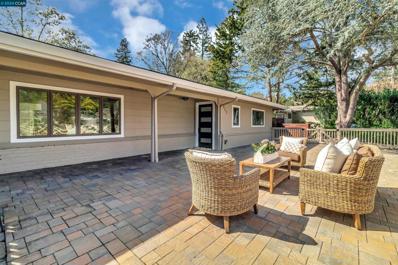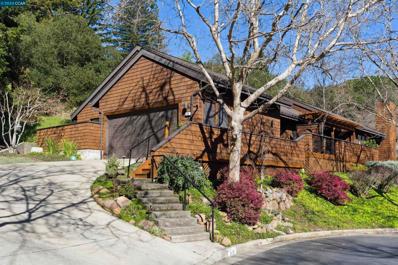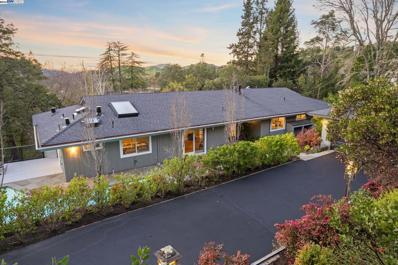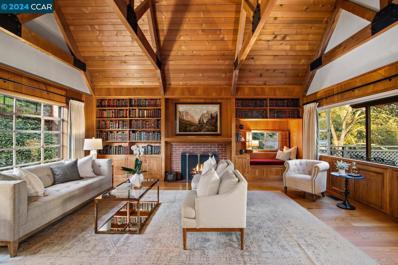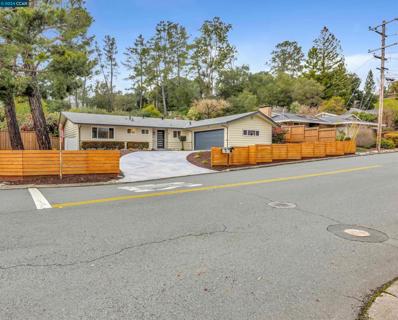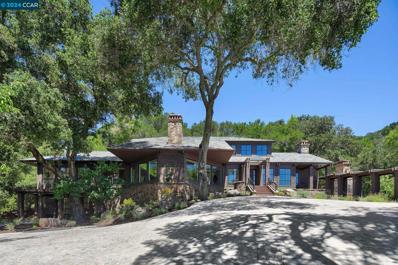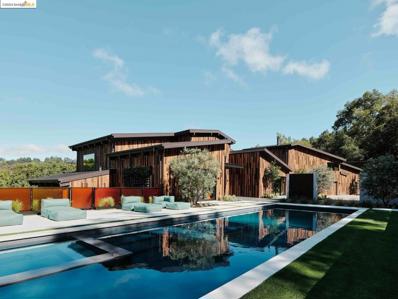Orinda CA Homes for Sale
$1,695,000
143 Camino Pablo Orinda, CA 94563
- Type:
- Single Family
- Sq.Ft.:
- 2,280
- Status:
- NEW LISTING
- Beds:
- 4
- Lot size:
- 0.69 Acres
- Year built:
- 1977
- Baths:
- 3.00
- MLS#:
- 41056504
ADDITIONAL INFORMATION
On the market for the very first time, this remarkable four-bedroom, single-story home in a prime location has so many features to enjoy. Step into the dining room, where tall vaulted ceilings and expansive custom windows provide stunning views of the front yard. Both the living room and family room boast inviting fireplaces and panoramic views of the outdoors. The kitchen boasts ample counter space, a cozy breakfast nook, and more. Retreat to the master suite, which offers abundant closet space, a spacious master bathroom, and access to the patio and yard. Outside, the backyard oasis awaits, complete with a sizable pool, picturesque landscaping, and an elevated second tier providing additional space for relaxation and entertainment. Conveniently located near downtown, Wagner Ranch Elementary, and major freeways, this extraordinary property presents an unmissable opportunity.
$1,585,000
112 Ravenhill Road Orinda, CA 94563
Open House:
Tuesday, 4/23 10:00-1:00PM
- Type:
- Townhouse
- Sq.Ft.:
- 2,060
- Status:
- NEW LISTING
- Beds:
- 2
- Lot size:
- 0.04 Acres
- Year built:
- 1974
- Baths:
- 3.00
- MLS#:
- 41056857
ADDITIONAL INFORMATION
Come experience elegant yet casual living in one of Orinda's most prestigious neighborhoods...renowned for award winning architecture, park-like landscaping and exceptional proximity to both Orinda and Central Lafayette. 112 Ravenhill is a very special place. The stunning light filled open floor plan is highlighted by cathedral ceilings, hardwood floors, and spectacular views. The main level features an entertainer's dream kitchen with a large center island flowing effortlessly into a cheerful and spacious sun room, which can easily convert to a breakfast room or a fantastic home office. A wall of glass opens onto a 28ft serene and private terrace, ideal for outdoor gathering and dining. There is no lack of design drama in the breathtaking open dining and living rooms where another wall of glass beckons you outside to enjoy captivating south west views of Orinda open space and the majestic Berkeley hills beyond. The bedroom wing offers a cocoon of comfort, including a luxurious primary retreat with a gorgeous spa -like bath and a lovely terrace, a beautiful guest suite with private bath and a large well located laundry. What a wonderfully captivating and exhilarating place to call home. Views: Ridge
$3,150,000
10 Tara Road Orinda, CA 94563
Open House:
Tuesday, 4/23 10:00-1:00PM
- Type:
- Single Family
- Sq.Ft.:
- 2,396
- Status:
- NEW LISTING
- Beds:
- 3
- Lot size:
- 1.05 Acres
- Year built:
- 1958
- Baths:
- 2.00
- MLS#:
- 41056721
ADDITIONAL INFORMATION
Fabulous opportunity to own a home & ADU on a private 1-acre lot! Enjoy the serenity of this hidden oasis offering privacy and natural beauty in an incredible setting. This mid-century modern home boasts floor to ceiling windows bringing in natural light and accented with vaulted wood beam ceilings. The spacious living/dining room is the perfect spot for large gatherings with friends. The open kitchen/family room concept includes a modern kitchen with extensive cabinetry, large island with stone countertops, SS appliances and allows for easy entertaining with access to the breathtaking backyard. The impressive outdoors features an expansive deck, inviting pool, hot tub and lawn area with flowering shrubs. The large primary bedroom boasts natural light with access to the peaceful backyard, walk-in closet and spacious updated bathroom. The split-level leads to 2 bedrooms, a generous sized laundry room and updated bath with over-sized shower. Fresh paint throughout and wood floors refinished. Stunning ADU built in 2022 located in a quite private setting with all modern amenities. 2 bed, 2 bath,1000 sq. ft, inside laundry, large deck/patio, 2 parking spaces & garden beds.
$1,849,000
44 Valencia Rd Orinda, CA 94563
Open House:
Tuesday, 4/23 11:00-1:00PM
- Type:
- Single Family
- Sq.Ft.:
- 2,476
- Status:
- NEW LISTING
- Beds:
- 4
- Lot size:
- 0.26 Acres
- Year built:
- 1947
- Baths:
- 3.00
- MLS#:
- 41056767
ADDITIONAL INFORMATION
Tucked behind a secluded gated entrance is a four bedroom ranch-style home boasting timeless finishes. One is immediately immersed in the spacious living room with vaulted ceiling, hardwood floors, oversized windows allowing awash of natural light while the wood burning fireplace creates a cozy feel. Attached dining area with French doors leading to wood deck overlooking the yard offers indoor/ outdoor dining opportunities. The updated eat-in kitchen with custom banquet seating and table features a farmhouse sink, stainless steel appliances, stone countertops and glass inlay cabinetry. The main floor offers two generously sized guest rooms in tree-top feel setting with ample storage and hall bath with penny tile floor and shower over tub. Additional bedroom off the entryway features built-in desk, wood paneling and walk-in cedar lined closet for flexible use space. The downstairs retreat features oversized laundry with rooms for workout gear or home office, bonus family space and highlighted by a beautiful primary suite including arched doorways, backyard access, walk-in closet and timeless attached bath with oversized stone shower and dual sink vanity. Shaded grass, sport court and patios and deck for entertaining all immersed in mature landscaping and thoughtful design.
$2,700,000
93 Tarry Ln Orinda, CA 94563
Open House:
Tuesday, 4/23 10:00-2:00PM
- Type:
- Single Family
- Sq.Ft.:
- 2,231
- Status:
- NEW LISTING
- Beds:
- 3
- Lot size:
- 1.84 Acres
- Year built:
- 1953
- Baths:
- 3.00
- MLS#:
- 41056635
ADDITIONAL INFORMATION
Beautiful French Country designed single-family estate is an expansive private retreat, nestled in a stunning oasis of gardens. Tucked away off a private driveway and located in the highly desirable Sleepy Hollow neighborhood, this updated home sits on approximately 1.84 acres with sweeping views of the open space. Tranquil property sits behind a gated driveway, and features stunning oak trees and enchanting colorful and lush landscaping. Home has a large living room with high ceilings and a fireplace, wide-plank oak hardwood floors, chef’s kitchen with high-end appliances, including a custom Lacanche range and eat-in dining space. Spacious primary bedroom has an ensuite bath, walk-in closets, and a gas fireplace while 2 additional bedrooms share an updated hall bathroom. French doors leads to a sun-filled covered flagstone patio area in the backyard and a large flat lawn area, offering the best indoor/outdoor California lifestyle living and providing a year-round entertainment space for family and friends. Laundry room with additional built-in storage. Conveniently located close to downtown Orinda and Orinda Country Club, as well as the top-rated Orinda schools, farmer’s market, and trails with easy access to Hwy 24/680 and BART.
$2,795,000
29 Brookside Rd Orinda, CA 94563
Open House:
Tuesday, 4/23 10:00-1:00PM
- Type:
- Single Family
- Sq.Ft.:
- 4,442
- Status:
- NEW LISTING
- Beds:
- 5
- Lot size:
- 0.37 Acres
- Year built:
- 1951
- Baths:
- 4.00
- MLS#:
- 41056370
ADDITIONAL INFORMATION
Nestled in the heart of Orinda’s sought-after Glorietta neighborhood, this Mediterranean-style retreat offers the perfect blend of tranquility, charm, and convenience. This dream family home epitomizes contemporary comfort, creating a haven perfectly tailored to today’s dynamic lifestyle demands with old-world glamour. Crafted for modern living, the flexible layout features expansive zones for relaxation, productivity, recreation, and socializing. The main level seamlessly integrates living, dining, culinary, and family spaces, alongside a versatile bedroom wing, inviting endless customization to accommodate evolving family dynamics. Upstairs, discover a tranquil oasis where the primary retreat awaits, offering comfort and privacy for every member of the family. Endless possibilities await in the expansive 907 square foot bonus area downstairs, where there is space to cater to your family's evolving needs. Outside the many sun-filled French doors, the property unfolds as an outdoor haven, ideal for summer gatherings, leisurely games on the oversized lawn, or quiet moments beneath the rose-covered pergola. The seamless extension of indoor/outdoor living for family enjoyment and relaxation is another loved aspect of this home.
$4,150,000
523 Miner Rd Orinda, CA 94563
- Type:
- Single Family
- Sq.Ft.:
- 3,945
- Status:
- Active
- Beds:
- 5
- Lot size:
- 0.92 Acres
- Year built:
- 1971
- Baths:
- 4.00
- MLS#:
- 41055486
ADDITIONAL INFORMATION
Experience luxury living in this captivating 1971 modern architecture masterpiece, designed by Carmel Architect Bud Evenson and stylishly remodeled in 2015. Vintage Heath tiles elegantly grace the pathway, evoking the opulence of a luxury hotel, while a meticulously crafted front door stands ready to welcome guests. Inside discover seamless white oak floors and opened-up walls that enhance the sense of spaciousness. The custom kitchen boasts German Siematic Cabinets, Gaggenau appliances, and commercial concrete flooring and countertops. A wall of windows with sliding glass doors, leads to an expansive deck, perfect for entertaining or soaking in the breathtaking views. The music room, designed for superior acoustic performance, features curved walls and sculpted ceilings. Each room showcases handcrafted wood doors, while the bathrooms exude luxury with Italian Carrara marble tiles and hand-laid porcelain tiles. With a new energy efficient furnace, AC , and tankless water heater, comfort meets sophistication in this extraordinary residence. All this is a fabulous central Orinda location moments to Orinda Country Club, k-12 top rated schools, miles of hiking and biking trails and more. Orinda never looked so chic!
$1,995,000
33 Rheem Blvd Orinda, CA 94563
- Type:
- Single Family
- Sq.Ft.:
- 2,112
- Status:
- Active
- Beds:
- 4
- Lot size:
- 0.73 Acres
- Year built:
- 1952
- Baths:
- 3.00
- MLS#:
- 41056127
ADDITIONAL INFORMATION
This prime Glorietta property, built in 1952 and first time on the market in 47 years, is set back from the road on a .73 acre lot right near the walking trail to Glorietta Elementary. A special single-story, 4 bed, 3 ba 2112 sf property with a large circular paver driveway. The fully fenced backyard features lawns, patios, mature trees, gardens, raised beds, a creek & covered back porch. This traditional floor plan includes a living room w/ bay window, hardwood floors, French doors & fireplace, a formal dining area, a chef’s kitchen w/ custom cabinetry, Sub-Zero & Wolf appliances, & a breakfast nook adjacent to the family room w/ access to the side yard & laundry room. The primary suite has an updated bathroom & yard view, plus 3 additional bedrooms including a 2nd primary suite complete this home. Other features include owned solar panels and Tesla Powerwall in the 2-car garage. Just minutes to downtown Orinda, Moraga & Lafayette, BART/Hwy 24 & 12 years of top-rated Orinda schools.
$6,895,000
42 Tappan Ln Orinda, CA 94563
- Type:
- Single Family
- Sq.Ft.:
- 8,096
- Status:
- Active
- Beds:
- 5
- Lot size:
- 2.26 Acres
- Year built:
- 1990
- Baths:
- 6.00
- MLS#:
- 41056111
ADDITIONAL INFORMATION
Rise to the pinnacle of luxury in a beautifully updated Mediterranean estate featuring show stopping finishes and materials hand selected and artisan designed. In collaboration with interior design by Kellie Beaubelle of the Beaubelle Group Design, the homeowners vision came to life in an elegant, yet comfortable way. Their vision was to have the option to entertain on a grand and formal scale or celebrate their kids recent sports team season in a relaxed family-friendly setting - both were achieved. Thrive on 2.26 acres showcasing breathtaking views from the 180 degree vista high atop Orinda's coveted Tappan Ln. The more than 8,000 sf of living space includes two entries include a formal Porte Cochere, large living room, family room with Mt. Diablo view, gourmet kitchen, dining room with wall of windows, walnut hardwood flooring, wool carpet, homework/flex space, all en suite bedrooms, movie theatre, gaming room, indoor gym room, Peter Koenig designed pool with elevated spa, approx. 475 sq.ft Cabana with fireplace, full bathroom, heat lamps, outdoor kitchen, sport court, bocce ball, expansive lawns, fire pit, sports court, solar power with Tesla power walls.
$5,585,000
10 Orinda View Rd Orinda, CA 94563
- Type:
- Single Family
- Sq.Ft.:
- 5,691
- Status:
- Active
- Beds:
- 4
- Lot size:
- 1.17 Acres
- Year built:
- 1994
- Baths:
- 6.00
- MLS#:
- 41056103
ADDITIONAL INFORMATION
An extraordinary custom-designed, single-level Orinda estate tucked within an enclave of exclusive homes on Orinda View Road showcases fine art finishes, generously proportioned rooms, lots of natural light, and a seamless indoor/outdoor flow to terraces, loggias, open patios, a pool, five-hole putting green, sport court, and professionally landscaped gardens. Th Mediterranean-inspired outdoor design and sophisticated interior sprawl over more than an acre dotted with majestic oak trees and an ultra-private setting that celebrates unobstructed panoramic south-facing hillside views. The 5,700 sq ft of living space includes elegant formal living and dining rooms, wine cellar, executive office, eat-in chef’s kitchen and family room. Enjoy gorgeous marble and custom hardwood flooring, fresh interior paint, some new cabinetry, bathrooms and LED lighting, just to name a few. Rows of standard roses and a tiered fountain create a grand and inviting front courtyard entry. Open the custom front door with arched transoms and sidelights, and enter a foyer designed with a dramatic barrel ceiling and custom built-in cabinetry... you won't be disappointed!Additionally: 4-car garage, 3 Tesla battery walls & solar, outdoor BBQ, raised veggie beds, marble, granite and onyx slabs and exotic woods.
$3,795,000
41 La Noria Orinda, CA 94563
- Type:
- Single Family
- Sq.Ft.:
- 4,405
- Status:
- Active
- Beds:
- 5
- Lot size:
- 0.37 Acres
- Year built:
- 1948
- Baths:
- 4.00
- MLS#:
- 41055808
ADDITIONAL INFORMATION
Rarely does a home like this come to market! Top quality, on a favorite street studded w/ gorgeous homes, & mature Oaks, around the corner from OrindaCountry Club w/an incredible layout & magical spaces indoor & out. Completely remodeled in 2000, yet keeping with the “hacienda” charm of its original1948 design, 41 La Noria is as good as it gets! Enter through custom gates into the gorgeous & spacious, yet quaint & private courtyard w/built-in fireplace,BBQ & sets of french doors to entry & formal living/dining room perfect for year round living, dining & entertaining inside & out. The entry level boasts a large updated eat-in kitchen, living room, dining room, primary suite w/oversized steam shower, tub & dual vanities, as well as three additional bedrooms, 2full baths & laundry. The lower level has a spacious family room, w/walls of built-ins & high ceilings & sliding doors out to the backyard lawn & gardens w/adjoining access to the upper yard & entry courtyard. The fifth en-suite bedroom is on this lower level perfect for guests, au-pairs or in-laws. An oversized 2-car garage with high ceilings, attached gym & wine storage complete this perfectly laid out & well appointed home. All this in a beloved neighborhood close to commute, Orinda C.C. town & k-12 top rated schools!
$2,495,000
214 Moraga Way Orinda, CA 94563
- Type:
- Single Family
- Sq.Ft.:
- 3,543
- Status:
- Active
- Beds:
- 4
- Lot size:
- 0.45 Acres
- Year built:
- 1904
- Baths:
- 4.00
- MLS#:
- 41055706
ADDITIONAL INFORMATION
Nestled in central Orinda, this renovated traditional home awaits you. Boasting a thoughtfully landscaped yard spread over .45 acres, this stunning home promises a lifestyle of comfort, sophistication, and boundless possibilities. Located on the site of Orinda’s original schoolhouse, this home has been renovated and modernized over the years while keeping the school’s original floorboards as the great room’s ceiling beams. Step inside and be captivated by the home's open and expansive great room – a space designed to inspire with its soaring ceilings. Whether you're entertaining guests or enjoying quiet evenings by the fireplace, this space sets the stage for unforgettable moments. Truly the heart of the home, the chef's kitchen is a culinary haven with a layout that encourages hosting lively soirées or relaxing in the comfort of your own home. This spacious room is the perfect backdrop for every occasion. Just minutes from top-ranked K-12 public and private schools, this home has fabulous proximity and ease of access to excellent educational opportunities. Located minutes from downtown Orinda, Hwy 24 and BART and 16 miles from San Francisco, it is a commuter’s dream. Don’t miss your chance to experience this one-of-a-kind property.
$2,895,000
55 Muth Dr Orinda, CA 94563
- Type:
- Single Family
- Sq.Ft.:
- 3,243
- Status:
- Active
- Beds:
- 5
- Lot size:
- 0.54 Acres
- Year built:
- 1962
- Baths:
- 6.00
- MLS#:
- 41055242
ADDITIONAL INFORMATION
First open houses 4/13 & 4/14 1 to 4pm, or join us 4/9 for brokers tour. Expanded & totally reinvented Glorietta home offers gracious open living spaces, fabulous outdoor entertaining and play, & exceptional views. Light pours into the 3243 square foot home through 8 sky lights, 4 Solar Tubes, and large dual-paned windows & 4 large sliders. Great room on main level has grand vaulted ceiling, and 2 large sliders opening to the sunset deck, covered outdoor bar & lounge, and Western view beyond. Kitchen features white cabinetry, stainless appliances, incl. 36” gas range, & large 4 seat island w/ waterfall quartz counters. Adjacent dining room has built-in buffet w/ wine fridge. 4 bedrooms on entry level are all en-suite, including spa-like primary w/ private deck, luxurious shower & separate soaking tub. Downstairs, there is a large family room + bedroom & full bath adjacent. Family room opens to newly laid soccer-ready lawn. Circular drive leads to 2-car garage finished w/ sheetrock, epoxy floor, new lighting, EV charging, and 8 ft door for tall vehicles. The mostly white exterior is clad in stylish board & batten, made of durable & fire-safe Hardie siding, & accented w/ cedar shingles & posts for warmth & contrast. Close-to-town - just minutes to the highway and BART in Orinda.
$1,895,000
12 Orchard Rd Orinda, CA 94563
Open House:
Tuesday, 4/23 11:00-1:00PM
- Type:
- Single Family
- Sq.Ft.:
- 2,985
- Status:
- Active
- Beds:
- 4
- Lot size:
- 0.42 Acres
- Year built:
- 1937
- Baths:
- 3.00
- MLS#:
- 41054991
ADDITIONAL INFORMATION
Oaks and other mature trees surround this compound, a private driveway removed from beautiful Orchard Road. The property is an easy 10-minute walk to Theater Square, with BART just beyond. Three buildings comprise the property. The main residence, nearly 2,000 sq ft alone, has 3 bedrooms and 2 baths, with hardwood floors and many new windows throughout. The principal suite has a spacious bedroom with a fireplace and a renovated bathroom. That bedroom’s French doors lead to a large wooden deck that welcomes the afternoon sun. After the sun sets, relax in the sunken spa, or enjoy a glass of wine with friends around the deck. The other bedrooms share a bath and terrace. The kitchen offers top appliances, distinctive countertops, and a spacious breakfast bar. The kitchen adjoins the principal dining area. It flows seamlessly into the 442 sq ft family/living room, featuring a wood-burning fireplace, garden views, and additional deck access. Two ancillary buildings complete the premises. The larger of the two is a fully equipped 800 sq ft guest house, which recently rented out for $3000/mo. Nearby is a 250 sq ft office/studio, perfect for study or working from home. A security system protects the premises, and a covered carport comfortably accommodates 2 vehicles.
$2,195,000
2 Vallecito Lane Orinda, CA 94563
- Type:
- Single Family
- Sq.Ft.:
- 2,904
- Status:
- Active
- Beds:
- 5
- Lot size:
- 0.32 Acres
- Year built:
- 2006
- Baths:
- 5.00
- MLS#:
- ML81958991
ADDITIONAL INFORMATION
Enter one of the most exquisite, beautifully reconstructed and cared for homes in the Upper El Toyonal neighborhood that's move in ready--FOR YOU! Take in the incredible valley views that are visible from all levels surrounding this home. The zen ambiance beautifully blends the natural materials provided to transcend troubles into a peaceful haven. The thoughtful layout provides an abundant space for indoor/outdoor entertainment with a perfect amount of separation for relaxation and privacy as needed. From RH exterior fixtures, douglas fir solid doors, and birch hardwood floors to 12'-14' high ceilings, Marvin windows and exterior doors; the home channels an abundance of east facing natural light. A high caliber chefs kitchen awaits with Viking appliances, solid maple cabinets, Caesarstone counters, an island with prep sink and limestone floors. Not a single detail was overlooked. A bonus space accessed from the outside, can serve as guest quarters, office space, or ADU potential. Welcome HOME!
$2,195,000
53 Via Floreado Orinda, CA 94563
- Type:
- Single Family
- Sq.Ft.:
- 2,851
- Status:
- Active
- Beds:
- 5
- Lot size:
- 0.6 Acres
- Year built:
- 1979
- Baths:
- 3.00
- MLS#:
- ML81958634
ADDITIONAL INFORMATION
Welcome to 53 Via Floreado, a captivating estate in Orinda's prestigious Country Club neighborhood. Situated on over half an acre of land, this spacious residence features 5 bedrooms, 2.5 bathrooms, and showcases vaulted open-beam ceilings that create an airy and inviting atmosphere across its expansive 2,851 sq ft of living space. Inside, you'll find a formal dining room and an open kitchen, perfect for both casual meals and elegant entertaining. The expansive family and living rooms, each with cozy fireplaces, provide ample space for relaxation and gatherings. Step outside to the terraced backyard with views of Lake Cascade, offering a serene setting for outdoor enjoyment. This property includes a 3-car garage and is conveniently located near Orinda's renowned amenities. With easy access to Highway 24 and Orinda BART, commuting is a breeze. Explore nearby attractions like Briones open space and Lafayette Reservoir, or just relax amidst the mature fruit trees that adorn the property. Nestled on a quiet street with minimal traffic and within close proximity to world-class schools including Sleepy Hollow Elementary and Miramonte High, this home presents an exceptional opportunity to embrace the Orinda lifestyle. Don't miss your chance to make this stunning residence yours!
$1,795,000
160 Ravenhill Road Orinda, CA 94563
- Type:
- Townhouse
- Sq.Ft.:
- 2,882
- Status:
- Active
- Beds:
- 3
- Lot size:
- 0.04 Acres
- Year built:
- 1983
- Baths:
- 3.00
- MLS#:
- 41053607
ADDITIONAL INFORMATION
New Orindawoods listing! This one will knock your socks off. This sensational 2,900±SF 3BR/3BA home with a separate office and workout space/den has everything you could hope for. A fabulous versatile floorplan, tastefully updated throughout, flooded with glorious natural light, and ideally located at the end of the cul-de-sac, 160 Ravenhill Road might be just the perfect place to call “home”. Come and have a look for yourself. Other home features include a solar panel system with a Tesla power wall, a smart 3-zone HVAC system (app-controlled), and an electric vehicle charger! Views: Ridge
$2,195,000
33 Southwood Drive Orinda, CA 94563
Open House:
Sunday, 4/28 2:00-4:00PM
- Type:
- Single Family
- Sq.Ft.:
- 3,546
- Status:
- Active
- Beds:
- 4
- Lot size:
- 0.37 Acres
- Year built:
- 1938
- Baths:
- 4.00
- MLS#:
- 41053517
ADDITIONAL INFORMATION
Step into timeless elegance with this meticulously maintained 1938 Orinda home. Basking in southern exposure that bathes every corner with natural light conveniently located next to town, minutes to BART with over 3500 sqft. Situated in a park-like setting. This Modern classic blends original charm with tasteful renovations maintaining many original features highlighting the home's singular appeal. Gleaming quarter-sawn wide planked oak floors. Four Bedrooms, three full baths, one half bath. The first floor has a generous sized living room with a dramatic vaulted ceiling, arched entries, a fireplace and every detail exudes luxury. Large primary suite, French doors opening to a Juliet balcony, revealing beautiful views of the hillside an updated bath & private dressing room a serene oasis. A large dining area next to the kitchen & breakfast room overlooking the garden. The lower level boasts a spacious family room with built-in bookshelves & fireplace. A fourth bedroom/office features a 1/2 bath, fireplace with access to a tree shaded deck. Also on this level is a yoga/exercise studio and wine stock. Outside, several patios, a spa waterfall and plunge pool, built-in BBQ tranquil pergola are ideal for indoor/outdoor entertaining. Award winning schools. Be swept away by its allure
$1,599,000
117 Meadow Lane Orinda, CA 94563
- Type:
- Single Family
- Sq.Ft.:
- 1,743
- Status:
- Active
- Beds:
- 3
- Lot size:
- 0.25 Acres
- Year built:
- 1952
- Baths:
- 2.00
- MLS#:
- 41053506
ADDITIONAL INFORMATION
Step into ultimate comfort and style with this delightful 3-bedroom, 2-bathroom home nestled in the highly sought-after Glorietta neighborhood of Orinda. Features include an open floor plan that creates a seamless flow throughout the interior, allowing natural light to flood every room and create a bright, cheerful atmosphere. Beautiful hardwood floors welcome you, adding a touch of elegance to the space. The primary suite feels very private and comes complete with an updated bath and large walk-in closet, offering a serene retreat. The additional bedrooms boast features of their own, one with a built-in desk, perfect for an office or for the students of the family. Entertain family and friends in style with a large front fenced outdoor patio, perfect for morning coffees or evening gatherings. The spacious backyard provides a private oasis for relaxation and outdoor enjoyment, whether you're hosting a barbecue or enjoying a quiet evening under the stars. There is also fun for the kids with a play structure complete with slide and sandbox! This property is a versatile haven that perfectly combines convenience, easy living and the charm of Orinda. Don't miss out on this incredible opportunity!
$2,345,000
319 Village View Court Orinda, CA 94563
- Type:
- Single Family
- Sq.Ft.:
- 2,203
- Status:
- Active
- Beds:
- 2
- Lot size:
- 0.16 Acres
- Year built:
- 1989
- Baths:
- 3.00
- MLS#:
- 41053153
ADDITIONAL INFORMATION
First time on market is this beautiful single-level two-bedroom plus office / den, two and one-half bathroom home on the most coveted cul-de-sac in Orindawoods. Welcome to 319 Village View Court, a thoughtfully designed 2,200± square foot residence with light airy spaces and exceptional integration with a private and serene outdoor setting enhanced by inspiring elevated outlooks. Immerse yourself in the amazing Orindawoods community featuring year-round tennis, swimming, and exclusive use of the lovely Woodhall Clubhouse for your social events and special occasions. Bart shuttle is available to residents during weekday commute hours. Close proximity to downtown Orinda, Highway 24, BART, as well as abundant recreational activities, shops and restaurants, and highly rated schools. Come enjoy the unparalleled Orindawoods lifestyle in this rare gem of a home.
$2,600,000
8 Vista Del Mar Orinda, CA 94563
- Type:
- Single Family
- Sq.Ft.:
- 3,419
- Status:
- Active
- Beds:
- 4
- Lot size:
- 0.46 Acres
- Year built:
- 1960
- Baths:
- 4.00
- MLS#:
- 41051699
ADDITIONAL INFORMATION
The epitome of luxury living amidst the scenic beauty of Orinda! This remarkable residence sits on a sprawling nearly half-acre lot, with just over 3,400 square feet of meticulously redesigned living space. The top floor welcomes you with an open-concept kitchen featuring Calacatta Marble countertops, Wolf/Sub Zero appliances, white oak flooring and Andersen windows throughout, nothing but the best. The family room with vaulted ceilings, the primary bedroom offering a tranquil sanctuary complemented by an updated ensuite bath with separate soaking tub and dual vanities. Completing the upper floor are two additional bedrooms, one and a half baths, and a formal living/dining room. Descend downstairs to discover a haven of relaxation and entertainment, featuring a bedroom and bath, media and bonus rooms, and a serene koi pond that adds a touch of tranquility. Step outside to your private oasis where a glistening pool invites you to unwind amidst the warm Cali sun and fruit trees provide a lush backdrop for outdoor leisure and social gatherings. Situated on a wide street with ample parking for any summer soiree or impromptu swim party this home has it all. Experience unparalleled luxury living in Orinda with its great location, top rated schools and access to Bart and the 24 Freeway
$2,595,000
50 La Campana Orinda, CA 94563
- Type:
- Single Family
- Sq.Ft.:
- 2,687
- Status:
- Active
- Beds:
- 4
- Lot size:
- 0.55 Acres
- Year built:
- 1961
- Baths:
- 3.00
- MLS#:
- 41052379
ADDITIONAL INFORMATION
This Unique and Enchanting Orinda Country Club Estate property has been owned and cherished by the same family for 50 years. This Tudor inspired residence sits perfectly sited on approximately half an acre of gently leveled and tiered play space and formal garden areas graced by mature Oaks and Redwoods. There are steps and paths throughout the property which includes three formal rose gardens and a large flat lawn area. The home features original wood detailing showcased in the stunning living room with library shelving and a lovely reconstructed wood burning fire place. The residence faces South and West and is filled with natural light and fabulous views of the Orinda Hills. There are two large decks, and a patio to enjoy the views and the garden spaces. The rooms are generously sized and and the living spaces have a natural flow throughout the home. A beautiful home and an equally amazing property. Views: Ridge
$1,442,000
3 Whitehall Dr Orinda, CA 94563
- Type:
- Single Family
- Sq.Ft.:
- 1,620
- Status:
- Active
- Beds:
- 3
- Lot size:
- 0.24 Acres
- Year built:
- 1959
- Baths:
- 2.00
- MLS#:
- 41052187
ADDITIONAL INFORMATION
Accepting offers now through Bid This Property starting list price is $1,150,000 Bidding ends on March 18th at 4PM To make bids: https://bit.ly/whitehalldr3 Explore the allure of this impeccably updated single-level home nestled on a generous corner lot in the sought-after Del Rey/Ivy Drive neighborhood. This move-in-ready residence boasts a spacious open kitchen with brand -new stainless steel appliances, a welcoming dining area, and a family for shared moments. Revel in the ambiance of created by newly designed fireplaces in both living room and family room. Hardwood floors grace the entirety of the home, complemented by the brilliance of new double-paned windows. With a quarter-acre on this large corner lot, entertaining is a delight. Benefit from proximity to 12 years of award-winning schools. Seize the opportunity to cal this 3 bedroom 2 bath place home by placing a bid today!
$4,995,000
9 Berrybrook Hollow Orinda, CA 94563
- Type:
- Single Family
- Sq.Ft.:
- 6,354
- Status:
- Active
- Beds:
- 6
- Lot size:
- 2.39 Acres
- Year built:
- 1991
- Baths:
- 7.00
- MLS#:
- 41051539
ADDITIONAL INFORMATION
Indulge yourself and your loved ones in this exclusive retreat offering the ultimate in serenity and modern luxury. This remarkable 2.4±AC Sleepy Hollow sanctuary is situated in a very private estate setting at the top of a long drive and boasts a breathtaking 4,500±SF main house, a 900±SF 1BR guest house, and a 950±SF studio. Meticulously designed and crafted throughout with soaring ceilings, glorious views, incredible natural light, and wonderful indoor/outdoor integration with enchanting vistas and a breathtaking natural environment. This timeless beauty sets a new standard of design, quality, and livability. This is a uniquely special opportunity to seize your moment to revitalize, renew, and embrace a lifestyle well lived. Views: Ridge
$12,900,000
119 Melody Lane Orinda, CA 94563
- Type:
- Single Family
- Sq.Ft.:
- 7,851
- Status:
- Active
- Beds:
- 6
- Lot size:
- 3.4 Acres
- Year built:
- 1978
- Baths:
- 6.00
- MLS#:
- 41051249
ADDITIONAL INFORMATION
119 Melody is a sprawling hillside residence meticulously transformed in 2020 to create a unique blend of opulence, artistry & functional elegance. From the rustic wood boards that adorn the exterior to the expansive windows that frame the stunning views, every architectural element has been thoughtfully chosen & masterfully executed. The outdoor oasis includes a stylish pool, outdoor kitchen, extensive decks & grassy lawn, all flowing seamlessly into the light and art filled home. In addition to the generous bedroom suites are a Theatre room, gym, parlor, 2 offices, separate apartment & even a 1200 bottle temperature controlled wine room. The residence sits on 3.4 acres, offering privacy, tranquility & connection with nature that is unrivaled. The visual opulence of the home is matched by the functional luxury of a smart home with solar, 4 Tesla Powerwalls & remote systems. Whether basking in the resort-living atmosphere of the home, reveling in the serenity of the surrounding nature or entertaining in grand style, 119 Melody Lane offers an unparalleled living experience. 119Melody.com
Orinda Real Estate
The median home value in Orinda, CA is $2,000,000. This is higher than the county median home value of $620,000. The national median home value is $219,700. The average price of homes sold in Orinda, CA is $2,000,000. Approximately 85.96% of Orinda homes are owned, compared to 11.32% rented, while 2.72% are vacant. Orinda real estate listings include condos, townhomes, and single family homes for sale. Commercial properties are also available. If you see a property you’re interested in, contact a Orinda real estate agent to arrange a tour today!
Orinda, California has a population of 19,248. Orinda is more family-centric than the surrounding county with 38.87% of the households containing married families with children. The county average for households married with children is 36.26%.
The median household income in Orinda, California is $186,075. The median household income for the surrounding county is $88,456 compared to the national median of $57,652. The median age of people living in Orinda is 48.3 years.
Orinda Weather
The average high temperature in July is 73.9 degrees, with an average low temperature in January of 42 degrees. The average rainfall is approximately 22.5 inches per year, with 0 inches of snow per year.
