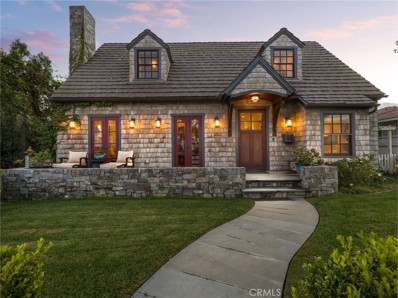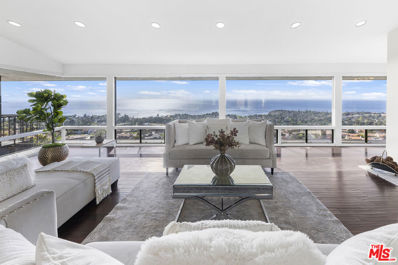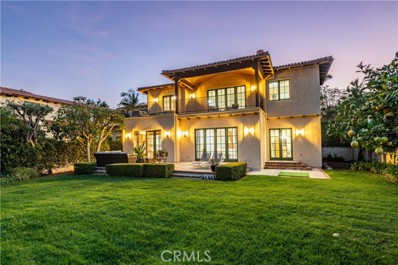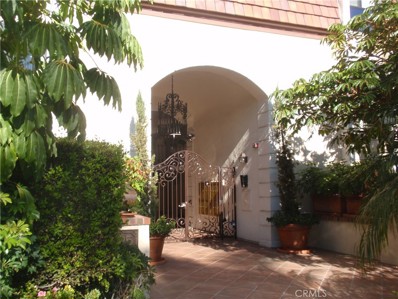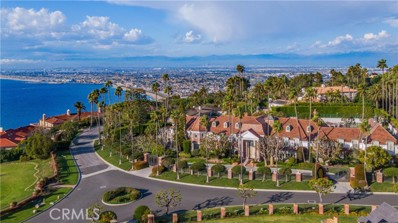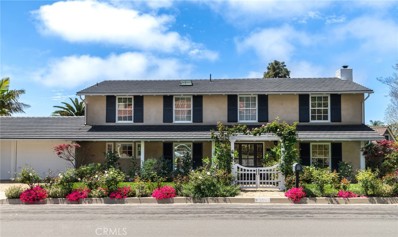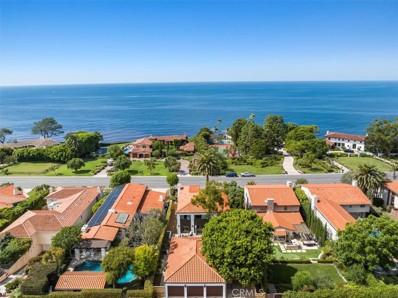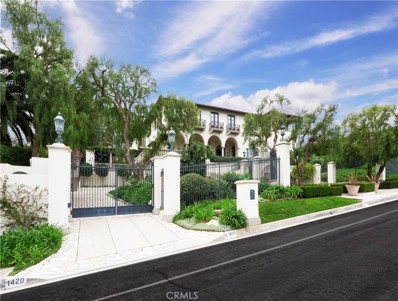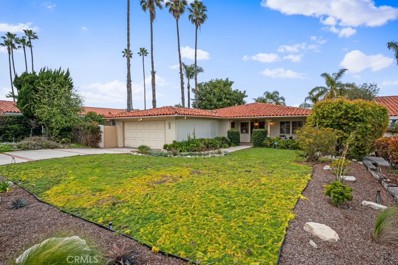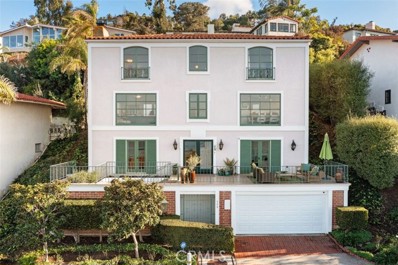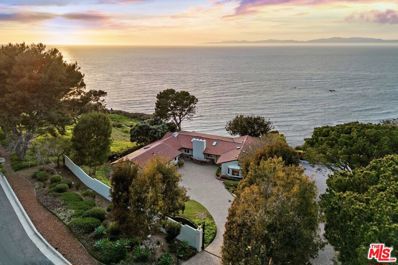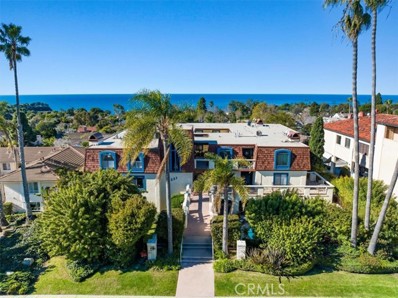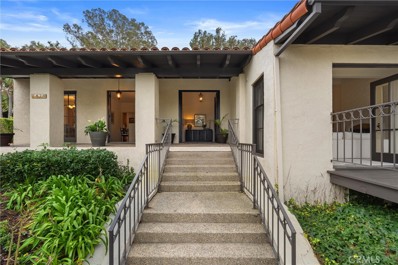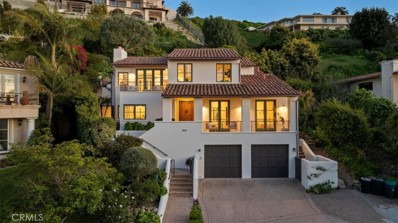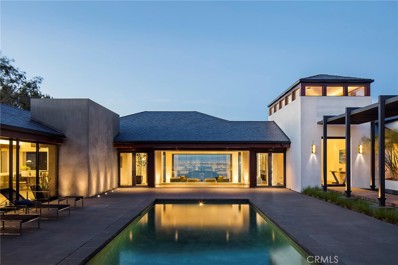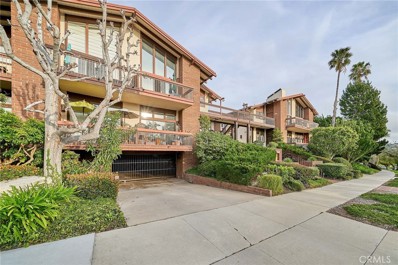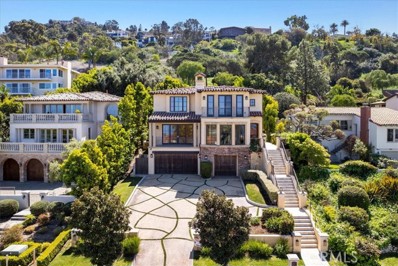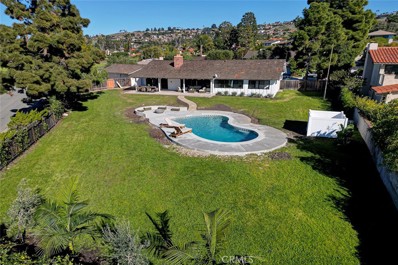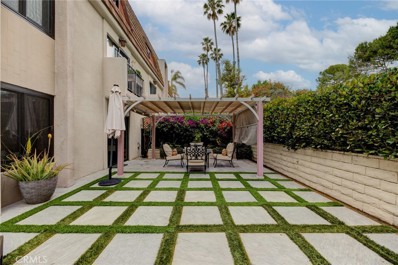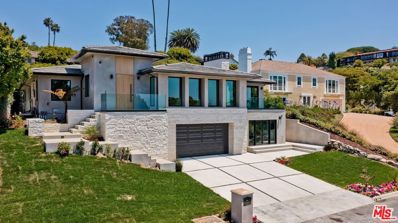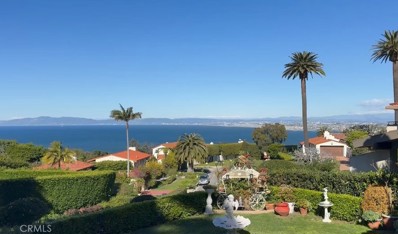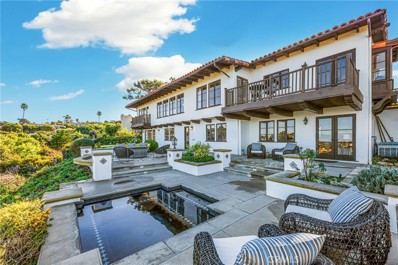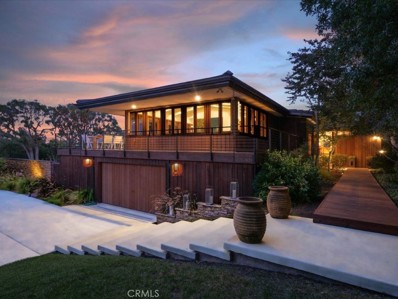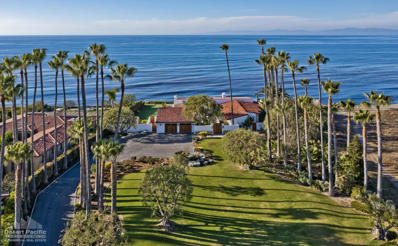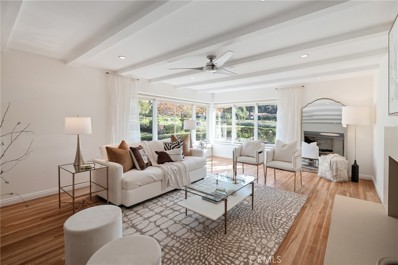Palos Verdes Estates CA Homes for Sale
- Type:
- Single Family
- Sq.Ft.:
- 1,764
- Status:
- Active
- Beds:
- 3
- Lot size:
- 0.22 Acres
- Year built:
- 1941
- Baths:
- 2.00
- MLS#:
- SB24054781
ADDITIONAL INFORMATION
This tastefully remodeled Cape Cod style Valmonte home evokes a timeless elegance on an expansive landscaped 9,756 sqft lot. From the kitchen to the bedrooms, every space has been thoughtfully designed to maximize functionality and organization. Upon entering your guests will feel welcomed by the formal living area with a wood burning fireplace and doors that open to the flagstone front patio. The updated kitchen will delight your inner chef with the 48” Dacor Range and luxury built-in appliances. A second living area perfect for relaxing with the family sits just off of the kitchen and opens to the back yard. The downstairs bedroom features custom built-in storage and an ensuite bath. Upstairs you'll find the most amazing bunk room with custom millwork, hidden storage, a lofted reading nook, and cozy bunk beds the kids will love. Other highlights you don’t want to miss include the abundance of built-in cabinets offering practical storage solutions while maintaining the home's aesthetic appeal, dual paned windows, A/C, and hardwood floors throughout. Outside, the two level backyard has a large grass area for play, multiple areas to spend time soaking in the sun, and a deck area built around a large tree to spend time with guests. The detached garage serves dual purposes as an extension of the living area with room for a gym and home office, as well as plenty of storage. For those looking to expand the home, the current owners have gained approval from the PVHA for an addition including a new primary suite, expansive living areas, and an ADU and a pool. In terms of Location, 4040 Via Valmonte gives you easy access to join your neighbors for a round of golf at the PVGC, a game of tennis or pickleball at the PV tennis club, or keep your horse just a short walk away at the PV Stables. With top rated schools, miles of trails just around the corner, and easy access on and off the Hill, this unique offering is one you won’t want to miss.
- Type:
- Single Family
- Sq.Ft.:
- 6,780
- Status:
- Active
- Beds:
- 5
- Lot size:
- 0.36 Acres
- Year built:
- 1978
- Baths:
- 5.00
- MLS#:
- 24369755
ADDITIONAL INFORMATION
Prepare to be captivated by the sheer elegance and panoramic vistas of 1601 Via Barcelona! Nestled in the prestigious Upper Lunada Bay neighborhood of Palos Verdes Estates, this contemporary estate offers an unmatched sanctuary boasting breathtaking ocean and coastline views that stretch endlessly into the horizon! Step inside to discover a world of luxury and sophistication. With 5 bedrooms, including two magnificent master retreats, and 4.5 baths, this residence offers ample space for comfortable living and entertaining. Walls of glass invite natural light to flood the interior, framing the stunning panoramas like works of art. Entertain in style in the spacious family rooms, where modern design seamlessly blends with coastal charm. The remodeled kitchen is a culinary haven, equipped with top-of-the-line appliances and a vast island perfect for gatherings. And when the day draws to a close, retire to your private oasis in the form of a luxurious master suite, complete with a spa-like bath and fireplace. Outside, the allure continues with a sparkling pool and spa, set amidst lush landscaping and offering the ideal spot for relaxation and rejuvenation. Whether you're enjoying a morning swim or hosting al fresco soires under the stars, every moment spent here is pure bliss, not to mention the sunrise and sunset wall murals by the pool are the masterpieces by the famous Yoshio Ikezaki. This is more than just a home it's a lifestyle. With a three-car garage, abundant storage space, and countless amenities, including a sauna and multiple fireplaces, this residence is designed to exceed even the most discerning buyer's expectations. Don't miss your chance to experience coastal living at its finest. Come home to 1601 Via Barcelona and discover the epitome of luxury living in Palos Verdes Estates. Schedule your private tour today and let your dreams take flight!
- Type:
- Single Family
- Sq.Ft.:
- 4,204
- Status:
- Active
- Beds:
- 5
- Lot size:
- 0.21 Acres
- Year built:
- 1996
- Baths:
- 4.00
- MLS#:
- PV24053921
ADDITIONAL INFORMATION
Don’t miss out on this thoughtfully designed, exceptional custom home flawlessly designed with an excellent floor plan and built without a detail spared. Picturesque Spanish influence home welcomes you into private courtyard with impeccable landscaping and lovely jacaranda tree. Step inside to striking 17 ft. foyer that illuminates home’s openness, and distinct architectural features including soft curved ceilings, custom natural wood beams, arched doorways, French doors, and beautiful wood flooring. Foyer flows into warm, cozy living room with fireplace, . From there, step down to the incredibly spacious family room where you can relax next to another idyllic fireplace and enjoy a drink from the large dedicated wet bar. Decompress there, or walk through charming french doors to expansive, private backyard featuring great lounging area and manicured lawn perfect for playing, gardening, or resting. Unblemished kitchen is a chef’s dream with abundant natural light, large island with sink, beautifully designed custom hood, plentiful cabinetry, beamed ceilings, and breakfast nook. Savor meals in comfort there or step beyond French doors to enjoy PV days and nights in dreamy outdoor living space. Impressive, private formal dining room with soft curved walls and archways provides the perfect space for special gatherings. Spacious bedroom on family room floor features comfy radiant heating and offers privacy for guests or working from home. Upstairs, the primary suite is unrivaled with a perfect fireplace and luxurious radiant heating that brings added warmth and serenity. Master suite also features French doors leading to expansive covered deck with extensive views of city lights, generous bathroom, and walk-in closet. Adjacent bedroom/ office also walks out to deck, making it a perfect place to work from home. Additional bedrooms enjoy bountiful natural light with French doors or large windows. Separate laundry room with sinks and cabinetry. The perfect home for family and friend gatherings and relaxing!
- Type:
- Condo
- Sq.Ft.:
- 1,299
- Status:
- Active
- Beds:
- 2
- Lot size:
- 0.38 Acres
- Year built:
- 1971
- Baths:
- 2.00
- MLS#:
- PV24053059
ADDITIONAL INFORMATION
This light & bright top floor unit in the popular Villa Florenze condo building is right around the corner from Malaga Cove Plaza where you can do your banking, dine at various restaurants, shop at the Malaga Ranch Market, stop by the post office, and walk or hike around the neighborhood. Amenities include high ceilings, gas fireplace, a well-equipped kitchen with all the appliances including a refrigerator, range, stackable washer & dryer, dishwasher and pantry. The unit has a great floor plan with a spacious living room and separate dining area and access to a broad lanai. The primary suite is spacious with a full bath and walk-in closet. Plenty of storage both in the unit and in front of the two designated parking spaces in the subterranean parking area. Guest parking is also available there. There is an elevator, so no stairs to climb, and its a gated building for added safety. The courtyard with its foliage and center fountain transports you to the feeling of an Italian villa. Not a bad place to call home.
- Type:
- Single Family
- Sq.Ft.:
- 15,251
- Status:
- Active
- Beds:
- 9
- Lot size:
- 1.24 Acres
- Year built:
- 1986
- Baths:
- 18.00
- MLS#:
- SB24055972
ADDITIONAL INFORMATION
Presenting Chateau Mont Mer, an extraordinary European chateau nestled within one of Palos Verdes Estates' most sought-after enclaves. This magnificent residence stands as a five-level masterpiece, spanning an impressive 15,251 square feet on an expansive nearly 1.25 acre lot. Prepare to be captivated as you step through the grand entryway, adorned with exquisite crystal chandeliers, intricately ornate ceilings, majestic columns, marble floors and a stunning staircase embellished with elaborate banisters. Designed for the ultimate entertainer, this mansion boasts formal living and dining rooms, a library, a ballroom, a family room with bar, a game room, a gourmet chef's kitchen, breakfast room with a painted sky, six fireplaces and a large office all on the main floor. On the third floor, you'll discover a versatile den/craft room and a spacious great room complete with ensuite bath, offering the flexibility to serve as a guest suite. The two-level basement houses a fitness room, a karaoke/disco room, wine racks, a sauna and a gymnasium/racquetball court, providing endless entertainment possibilities. Among the total of 9 bedrooms and 18 baths, the primary suite stands as a true sanctuary, offering dramatic ocean views from the balcony, his and her baths, a sitting area, dressing room and spacious walk-in closets. 5 additional bedrooms on the second floor all feature ensuite baths, while 3 bedrooms and 2 baths comprise separate staff quarters. His and her offices complete the second level. Outdoors, the property offers a plethora of activities, including a sparkling pool and spa, a two-story poolhouse, a tennis court, grassy areas and plenty of patio space for outdoor entertaining. Completing this premier estate is a five-car garage and a long circular driveway, ensuring ample parking and adding to the property's grandeur and convenience. Experience the epitome of luxury living at Chateau Mont Mer, where unparalleled elegance meets unmatched architectural sophistication in every detail.
Open House:
Friday, 4/26 5:00-7:00PM
- Type:
- Single Family
- Sq.Ft.:
- 2,845
- Status:
- Active
- Beds:
- 4
- Lot size:
- 0.19 Acres
- Year built:
- 1969
- Baths:
- 4.00
- MLS#:
- PV24080038
ADDITIONAL INFORMATION
Welcome to this quintessential Lunada Bay home. This exquisitely remodeled home is full of class and charm. Its lush landscaping and beautiful roses welcome you to enjoy its elegance. The first floor offers an open floorpan with a large island kitchen, spacious living rooms, and new windows to enjoy the home's abundant natural light. Enjoy all new extra wide plank white oak engineered flooring throughout the home with all new appliances and new quartz countertop in the kitchen. The second floor offers four bedrooms, laundry room, and two bathrooms with a wonderful balcony to take in sunsets. The primary suite offers peek-a-boo ocean views, a large walk in shower, stand alone tub, and a generous walk-in closet with built in vanity. The remodeled backyard is the ideal space for entertaining. It boasts a spa and pool with a "Fastlane" swim motor, built in BBQ, gas fire pit, an additional bathroom, and numerous spaces to relax and unwind. The home also has all new exterior stucco and a new roof with solar panels. This is the perfect Lunada Bay home.
- Type:
- Single Family
- Sq.Ft.:
- 4,363
- Status:
- Active
- Beds:
- 5
- Lot size:
- 0.24 Acres
- Year built:
- 2023
- Baths:
- 4.00
- MLS#:
- PV24044042
ADDITIONAL INFORMATION
New homes or extensively remodeled homes are almost impossible to find in Palos Verdes Estates due to the lengthy, difficult permit/building process. Here is your chance to turn the key and move right in to a home where an over two million dollar remodel was just completed. Nestled on one of the most prestigious and sought after street on the Peninsula "Paseo Del Mar", this stunning residence epitomizes collaborative excellence at its finest. Every detail of this magnificent estate reflects a level of craftsmanship and artistry that is unmatched. From the meticulously crafted cabinets to the lavish tile and stone finishes, the interior exudes a bespoke luxury that is both tasteful and opulent. The seamless integration of indoor and outdoor spaces is achieved through expansive walls of glass, offering breathtaking ocean views and refreshing sea breezes from private patios. Upon arrival, guests are greeted by the grandeur of a sweeping circular driveway leading to a serene water feature and spacious patio, setting the stage for the elegance that awaits within. At the heart of the home lies the culinary haven of an elegant kitchen, seamlessly connected to the family room and sprawling backyard with a tranquil waterfall feature. The formal dining room is adorned with a stunning Jamie Young chandelier, while the great room, boasting a wet bar and striking fireplace, extends gracefully to the patio, ideal for entertaining guests. The primary suite is a luxurious sanctuary with ocean vistas, a private patio, and an expansive bath leading to a dream walk-in closet. Three additional bedrooms, each with patio access, grace the upper level, while a fifth bedroom or office is conveniently situated downstairs. A versatile 507-square-foot bonus room offers endless possibilities and can easily be converted into an exceptional ADU (Accessory Dwelling Unit). Additionally, a discreet 252-square-foot wine room area caters to the connoisseur's palate. Practicality meets luxury with a three-car garage and an additional parking space accessible via a convenient alley behind the residence. Meticulously reimagined from its foundation upward, this home showcases the pinnacle of luxury living with the finest materials and craftsmanship, making it a true masterpiece. Room for pool and spa by backyard or keep the spacious lawn and patio area.
- Type:
- Single Family
- Sq.Ft.:
- 11,332
- Status:
- Active
- Beds:
- 6
- Lot size:
- 0.81 Acres
- Year built:
- 1992
- Baths:
- 10.00
- MLS#:
- PV24043442
ADDITIONAL INFORMATION
Ensconced in the entirely fenced and gated enclave of Palos Verdes Estates, this Tuscan Villa was designed by Donald Hendrickson, AIA, with the interior designed by Hendrix-Allardyce and landscaping by Lifescapes, designed the Bellagio Garden.This property boasts a fantastic landscape with mature trees, fountains, a sparkling pool, spa, pergola, gazebo, loggia, and tranquil walkways.It was built with superior quality and attention to detail, including walls an average 12 inches thick.From the formal courtyard with a fountain through the Loggia to the front foyer, you already know this is a home built with labor of love.There is a spacious 2-story foyer, with a specially designed curved staircase surmounted by an Italian-inspired stained-glass dome.The living room has a vintage French fireplace, and voluminous windows and adjoins a music room or a meeting room.The formal dining room opens seamlessly into the front Loggia and with a swing door to the chef's kitchen that is fully equipped with all your needs! There is also a separate breakfast nook in addition to the banquette set.Truly a perfect home that meets any entertaining need from an intimate dinner party to a fundraising gala!A lovely sitting area with plenty of sunlight is next to a casual media room- specially designed with no reflections while enjoying TV during the daytime, two walls with built-in cabinets, displaying shelves, and a cozy fireplace.A stately library is next to the living room with elaborately designed ceilings/walls.There is a spacious family room/cabana with a full marble bar and lounge and then retreat to the loggia and into the award-winning resort-style garden.The upper level features a generous primary suite with a huge sitting room and view balcony, his and her section of a huge closet, his powder room in addition to a spa-like bathroom with steam shower and huge massage tub, and her toilet/bidet.4 generous guest suites complete the upstairs. The lower level has a room that was designed for a movie theater, a wine cellar, and the 6th bedroom suite,with its own entry and living quarters, a spacious laundry room, equipment room and storage room.Soak in the sun at the swimming pool, encompassed by the lush landscape and mature trees or enjoy the cozy outdoor fireplace on a cooler night.Additional amenities include multiple zoning central air,central vacuum,4 car garage, elevator, etc.Do not miss such a handsome house with its understated elegance and quality construction!
- Type:
- Single Family
- Sq.Ft.:
- 2,032
- Status:
- Active
- Beds:
- 4
- Lot size:
- 0.21 Acres
- Year built:
- 1963
- Baths:
- 2.00
- MLS#:
- PV24040718
ADDITIONAL INFORMATION
WELCOME TO THIS UNIQUE ONE LEVEL, 4 BEDROOM 2 BATH FAMILY HOME LOCATED ON A FLAT LOT IN THE HEART OF MONTEMALAGA. BEFORE YOU ENTER THE HOME, THERE IS AN INVITING FRONT PORCH TO ENJOY AN AFTERNOON SITTING. THERE ARE WOOD-BURNING FIREPLACES IN BOTH THE FAMILY ROOM AND LIVING ROOM. THE LIVING ROOM AND FAMILY ROOM ARE LIGHT AND SPACIOUS. THE BRIGHT KITCHEN WITH NEW DISHWASHER AND DOUBLE OVEN OVERLOOKS THE REAR GARDEN AND FEATURES SHAKER CABINETS, CAESARSTONE COUNTERS, PANTRY, BREAKFAST BAR, AND OPENS INTO THE FAMILY ROOM. ENTER THE LARGE FLAT, VERY PRIVATE AND ALL USEABLE REAR GARDEN VIA EITHER THE FAMILY ROOM OR THRU FRENCH DOORS FROM THE LIVING ROOM. CAESARSTONE COUNTERS IN EACH BATHROOM. ALL 4 BEDROOMS ARE LARGE WITH NEW REMOTE CONTROL CEILING FANS. THE MASTER SUITE IS SEPARATED FROM THE OTHERS AND INCLUDES LOTS OF CLOSET SPACE. A SEPARATE LAUNDRY ROOM IS CONVENIENTLY LOCATED OFF THE KITCHEN, AND THERE IS ALSO A SPACIOUS 2-CAR GARAGE. THE HOME HAS BEEN RECENTLY COMPLETELY RE-PIPED USING PEX. NEW LED LIGHTING THROUGHOUT THE HOUSE. THE HOUSE HAS LOW MAINTENANCE AND DURABLE WOOD LOOK PORCELAIN TILE IN ALL ROOMS EXCEPT THE BATHROOMS. THE HOME HAS BEEN RECENTLY REPAINTED INSIDE AND OUTSIDE. NEW CENTRAL 16 SEER HEATING AND AIR CONDITIONING. THE GREAT CURB APPEAL INCLUDES LANDSCAPING WITH DRAUGHT TOLERANT, VERY LOW MAINTENANCE (NEVER MOW) PLANTS (MINIMIZES GARDENING COSTS) AND REDUCES WATERING 80% COMPARED TO GRASS. LONG LASTING SPANISH TILE ROOF. 9001 FLAT SQUARE FOOT LOT (BUYER MAY VERIFY) AND NO TWO-STORY NEIGHBORS. THE HOUSE IS WITHIN WALKING DISTANCE FROM CORONEL PLAZA, CATALUNA SQUARE, PENINSULA CENTER, PENINSULA HIGH, OR RIDGECREST INTERMEDIATE
$3,385,000
528 Via Almar Palos Verdes Estates, CA 90274
- Type:
- Single Family
- Sq.Ft.:
- 2,811
- Status:
- Active
- Beds:
- 4
- Lot size:
- 0.15 Acres
- Year built:
- 1962
- Baths:
- 3.00
- MLS#:
- PV24046516
ADDITIONAL INFORMATION
This home offers a coveted lifestyle and a rare chance to own a home in the highly desired neighborhood of Lower Malaga Cove with breathtaking views of the ocean, coastline, city lights, downtown Los Angeles, Malibu, whitewater and Queen's Necklace! The grand living room has hardwood floors, marble fireplace and direct access to the backyard. The kitchen and dining room offers spectacular views and gorgeous crown molding. The kitchen has marble countertops, an elegant soapstone farmhouse apron sink, bay window with view and opens to the backyard which has plenty of privacy and opportunities for outdoor dining, lounging and enjoying the incredible climate of Palos Verdes Estates. Upstairs, two of the four bedrooms have magnificent ocean views. On the entry floor you'll find a cozy family room/den with it's own fireplace, an ocean view office and French doors that open to the large front view deck. Additionally, there is a laundry room inside, newer water heater, furnace and air conditioning. You won't want to miss the many benefits of this prestigious location and the incredible lifestyle you'll have when you own this well maintained perfectly situated spectacular view home!
- Type:
- Single Family
- Sq.Ft.:
- 2,866
- Status:
- Active
- Beds:
- 4
- Lot size:
- 0.47 Acres
- Year built:
- 1952
- Baths:
- 3.00
- MLS#:
- 24360019
ADDITIONAL INFORMATION
Perched gracefully atop the bluff in the esteemed Palos Verdes Estates, this stunning single-story residence boasts breathtaking 180-degree ocean views. Embrace the natural beauty of the coastline right from your doorstep, where indoor and outdoor spaces blend seamlessly to create a tranquil retreat. Step into a meticulously designed living area flooded with natural light from the overhead skylights and panoramic views from the endless sliding glass doors. Cozy up in the living room by the large wood-burning fireplace, all while listening to your favorite music on the Sonos speakers. Entertain in style from the remodeled kitchen, featuring high-end appliances including an oversized Dacor Range, Subzero refrigerator, Nespresso machine, and a large kitchen island. The residence is also equipped with a water-softening filtration system and reverse osmosis for purified drinking water. This stunning home features four bedrooms and three full bathrooms, each equipped with electronic Toto washlets. Retreat to the private master suite with incredible coastline views, complete with a large flat-screen TV, a cozy rocking chair, and a massive master bath with his and hers sinks, a separate vanity, and a large soaking tub and shower. Wake up to the sound of crashing waves and enjoy your morning coffee from the patio while watching surfers below. Step outside to experience the lush landscaping, featuring multiple terraced seating areas, a rejuvenating Hotsprings spa, and a Lujo hammock overlooking the bluff edge. Explore direct access to phenomenal ocean bluff hiking trails and the beach, where you can enjoy surfing, kayaking, fishing, and more. This private retreat is an oasis of serene peace yet is still close to world-famous golf courses and the Terranea Resort, offering you the best of both worlds. Don't miss this rare opportunity to own and experience true coastal elegance.
- Type:
- Condo
- Sq.Ft.:
- 1,424
- Status:
- Active
- Beds:
- 2
- Lot size:
- 0.37 Acres
- Year built:
- 1975
- Baths:
- 2.00
- MLS#:
- SB24027607
ADDITIONAL INFORMATION
Located in the heart of Lunada Bay. One-level, 2 bedroom 2 bath spacious condo filled with natural light and ocean views from the private balcony and bedroom. Equipped with a large fireplace, ample storage, walk-in closets, and private laundry inside the unit. Excellent condition and ready for your personal touch. 2 designated parking spaces with direct garage access. An intimate 12 unit complex with a pool and spa. Amazing location right next to Lunada Bay Plaza, restaurants, market, Lunada Hardware, and shops. Award-winning Lunada Bay Elementary, Palos Verdes Intermediate School, and Palos Verdes High School are nearby. A quick walk to the cliffs of Lunada Bay and ocean.
- Type:
- Single Family
- Sq.Ft.:
- 3,129
- Status:
- Active
- Beds:
- 4
- Lot size:
- 0.44 Acres
- Year built:
- 1972
- Baths:
- 4.00
- MLS#:
- PV24026863
ADDITIONAL INFORMATION
Welcome to the distinguished Monte Malaga, one of Palos Verdes' most sought-after neighborhoods. This Mediterranean-style residence, a cherished possession of a prominent PV family since 1972, is making its debut on the market. Enjoy the sophistication of an exquisite open floor plan with vaulted ceilings gracing every room, including meticulously designed living, dining, and family spaces. The kitchen, adorned with a charming garden window and breakfast nook, adds an extra touch of elegance. Experience the seamless transition from indoor to outdoor living as each area opens to inviting outdoor sitting spaces, allowing you to relish the renowned indoor-outdoor Southern California lifestyle. The expansive backyard provides a perfect setting for formal gatherings and entertainment. Step into the immense primary suite, a haven of tranquility featuring vaulted ceilings, abundant closet space, and a spacious bathroom boasting separate vanity areas, an oversized tub, and a separate shower. It's a retreat within your own home, designed for ultimate comfort and relaxation. Great set back from street level with circular driveway. A lengthy driveway leads to a detached three-car garage, presenting potential for future utilization. Located in proximity to award-winning PV schools, Peninsula Center shopping, fine dining, and recreational opportunities, this property blends timeless elegance with modern convenience.
- Type:
- Single Family
- Sq.Ft.:
- 3,392
- Status:
- Active
- Beds:
- 4
- Lot size:
- 0.26 Acres
- Year built:
- 2000
- Baths:
- 4.00
- MLS#:
- SB24072503
ADDITIONAL INFORMATION
Embrace coastal living at its finest in this four-bedroom, four-bath home encompassing 3392 square feet on a quarter-acre lot, sited above stunning Malaga Cove in Palos Verdes Estates. Beautifully appointed with hardwood floors throughout and wood-beamed ceilings and boasting ocean views from numerous vantage points, this elegant residence is a true haven. All four bedrooms are found on the main level including the generous primary suite with fireplace, huge walk-in closet, and a spa-like bath with dual vanities, a separate shower, and a soaking tub. Another en suite bedroom includes a bath retreat with views of Santa Monica Bay. Two additional bedrooms offer balconies with scenic views and enjoy a custom bath with shower. The showstopping top floor opens to a spacious family room with a large fireplace and cathedral ceilings with rough-hewn wood beams. A cozy sitting area, a powder room, and a formal dining room bathed in natural light offer numerous places to entertain and enjoy the picturesque vistas. The amazing Chef’s kitchen includes custom cabinetry, stainless appliances, marble countertops, and a large center island, with an adjacent casual dining area that opens onto the backyard. Outdoor spaces boast varying garden levels with stone walls and terraces, a large yard, mature landscaping, and sweeping panoramas of the Queen’s Necklace, DTLA, the Santa Monica mountains, and Malibu. A spacious garage with storage, a laundry room, and an elevator all add to the luxury of living in this exquisite residence, as does its prime location in one of the most coveted neighborhoods in lovely Palos Verdes Estates.
- Type:
- Single Family
- Sq.Ft.:
- 6,831
- Status:
- Active
- Beds:
- 5
- Lot size:
- 0.69 Acres
- Year built:
- 2016
- Baths:
- 8.00
- MLS#:
- PV24023600
ADDITIONAL INFORMATION
The embodiment of style and elegance... this one of a kind, KAA designed home is majestically perched in one of the most exclusive neighborhoods in Palos Verdes Estates, with the most coveted view in the entire South Bay. From the dramatic motor court with its "living wall", a teak walkway hovers over the koi pond and escorts you to the oversized glass pivot door. Frameless floor to ceiling windows accentuate the views from the entire North side of the home. A 12 foot high glass wine cellar is adjacent to the gourmet kitchen with 18 foot center island. A central courtyard plays host to the dramatic pool & spa, while enjoying the panoramic views of the ocean, coastline and city lights. Basalt and hardwood floors, mahogany ceilings and a slate roof are just a few of the exquisite details. No expense was spared. Like a timeless piece of art, sure to stand the test of time, this home is spectacular in every sense.
- Type:
- Condo
- Sq.Ft.:
- 1,142
- Status:
- Active
- Beds:
- 2
- Lot size:
- 0.49 Acres
- Year built:
- 1973
- Baths:
- 2.00
- MLS#:
- PV24014532
ADDITIONAL INFORMATION
Discover the scenic and beautiful Lunada Bay area in Palos Verdes Estates from within this bright 2 bedroom 2 bath townhome. Enjoy sunsets and ocean views from the balcony of this one level townhome facing the ocean. Situated on the second level of the building, the townhome boasts an open and inviting layout with high ceilings, creating a bright and spacious atmosphere. Embrace the tranquility and beauty of Lunada Bay in this well-appointed townhome.
$5,349,000
376 Via Almar Palos Verdes Estates, CA 90274
- Type:
- Single Family
- Sq.Ft.:
- 4,795
- Status:
- Active
- Beds:
- 5
- Lot size:
- 0.28 Acres
- Year built:
- 2013
- Baths:
- 6.00
- MLS#:
- SB24011062
ADDITIONAL INFORMATION
Presenting an exquisite Mediterranean-style residence in the coveted Lower Malaga Cove area of Palos Verdes Estates, offering breathtaking Queen’s Necklace views and an array of top-of-the-line finishes throughout. This remarkable home sets the stage for seamless entertainment, boasting an expansive floor plan, alongside a refreshing pool and spa, complemented by a separate guest quarters. The primary level of the residence showcases generously proportioned open living spaces, thoughtfully accented by pocket doors that effortlessly merge indoor and outdoor realms. The bright, well-appointed kitchen and convenient laundry facilities enhance the practicality of this level. Two generous sized bedrooms, each paired with en-suite baths, complete this floor. Transitioning from the kitchen, you'll step into the private backyard oasis, featuring a spacious pool area, an elevated spa, and ample room for hosting gatherings. An separate guesthouse, complete with a bedroom, bathroom, living area, and outdoor fireplace, serves as a versatile poolside retreat, ideally suited for a secluded office, fitness center, or private living quarters. Ascending to the upper level, you'll discover the primary suite and an additional bedroom, both graced with en-suite baths. The primary suite is a masterpiece, offering panoramic Queen’s Necklace views and a thoughtfully designed layout that encompasses dual walk-in closets, dual toilets, dual vanities, a generously sized shower with dual entrances and a bathtub you can really sink into. Adding to the comfort of this residence is a newly installed air conditioning system. Accessible via a three-stop elevator, the lower level houses a three-car garage, with abundant additional parking space available in the driveway. Conveniently located within walking distance of the PV Beach Club, cliffs, and surfing spots, as well as the charming Malaga Cove Plaza, this exceptional property also offers swift access to Torrance and the wider South Bay area.
- Type:
- Single Family
- Sq.Ft.:
- 2,490
- Status:
- Active
- Beds:
- 4
- Lot size:
- 0.56 Acres
- Year built:
- 1963
- Baths:
- 3.00
- MLS#:
- SB24009087
ADDITIONAL INFORMATION
Massive almost 300k price drop on one of the rarest properties in Lunada Bay! This truly one of a kind estate is a canvas for both the current residence and the future luxurious home. The current homes is move in ready with 2,490 sqft and approved plans for 6,267 sqft house. The property is a retreat into a world of elegance, comfort, and awe-inspiring vistas, situated on one of PVE’s largest and flat OCEAN/CATALINA VIEW LOT. Additional allure lies in the potential for these views to become even more magnificent with the approved plans for a large second story, and expanded first. Future homeowners will enjoy vast panoramic vistas of the ocean, creating a living experience defined by its breathtaking surroundings. Currently, the home sits move-in ready with stainless steel appliances, quartz countertops, and refinished pool with pebble tec. Live in and enjoy the home before you build or simply add on to the existing footprint! The new residence plans are for over 7,000 customizable sq ft. The future home, boasting a remarkable 6,267 sq ft of living space, is a testament to opulence and design. Additionally, the plans include a 1,260 sq ft workshop with 6 car garage, catering to an avid car collection or allowing room for various hobbies. This transformative potential makes 2901 Via Alvarado one of the most unique and desirable investments of the new year. The property's massive lot, a rarity in Palos Verdes Estates, offers both privacy and space. It includes a huge grass yard—over double the size for this neighborhood—with an abundance of room to entertain, plant a garden, add a pickleball court, or lounge by your beautiful pool. This property represents a unique opportunity: a beautiful, functional home today and the potential for a majestic, custom-designed residence tomorrow. It's a rare offering that combines present comfort with future grandeur, all set in a location known for its exclusivity and tranquility. It provides an exclusive lifestyle that blends indoor comfort with outdoor splendor. Living in Palos Verdes Estates means being part of a quiet, secluded, and affluent community, known for its amazing hiking trails, oceanfront beach club, historic golf and tennis clubs, and highly regarded public schools. This property is easy access to Terranea Resort, Golden Cove shopping center and Trump National Golf Club. If you plan on building from the start, the hard part has been completed for you. Break ground the day escrow closes.
- Type:
- Condo
- Sq.Ft.:
- 1,564
- Status:
- Active
- Beds:
- 3
- Lot size:
- 0.24 Acres
- Year built:
- 1976
- Baths:
- 2.00
- MLS#:
- SB24009661
ADDITIONAL INFORMATION
The only PV condo on the market with a true YARD. Not a patio, but a large, 600 Sq Ft flat, private and fully walled in yard!! Ideal for parties, kids, grandkids, holidays, etc. Must see to appreciate. Owner just spent $16,000 on brand new "Renewal by Anderson" windows. Enjoy a glass of wine on the balcony watching colorful sunset skies gently close out the day. Enjoy delightful ocean breezes and ocean, palm tree and red tile roof views for a serene dusk. Live the Lunada Bay lifestyle in this 3 bed, 1.75 bath condo. You'll never have to drive for services; only one block from Lunada Village (pharmacy, auto repair, gas station, barber shop, salon, yoga, liquor store, dentist, pet store, school tutoring, hardware store, clothing stores, food market, restaurants. Beautiful sunsets from the living room and balcony. Peek-a-boo ocean view from living room and balcony. Fully remodeled kitchen with Bosch dishwasher and large refrigerator. Primary bathroom is 100% remodeled, with a jacuzzi bathtub. Lots of built-in cabinets for storage. Custom built in cabinets in the living room. Recessed LED lighting throughout. Large washer and dryer inside. Gas fireplace, real hardwood floors throughout. Gated side-by-side underground parking for two cars; large walk-in private secured storage inside the garage parking. (4'Wx17'Lx 8-9'H) Additional private entry through the rear backyard/patio area. Entry door next to elevator door and staircase for easy in and out access. Exterior hallway and garage are equipped with fire sprinklers. Great insulation with low utility bills. Vista views of Palos Verdes Peninsula Hills from almost every window. End unit, so lots of natural sunlight from three sides. Enjoy year round cool fresh ocean breezes throughout the home. Secure lobby entrance with two way intercom and buzz to allow entrance. Extremely safe area conveniently located near Lunada Bay Plaza. This is a lifestyle location and residents are eligible to join Palos Verdes Golf Club and/or Palos Verdes Beach Club. Five minute drive to Terranea Resort, 5 golf courses all nearby. Adjacent to hiking trails along Ocean Bluffs and Rolling Hills. Walking distance to prestigious schools. One block from city-sponsored park concerts. Pet friendly complex. HOA covers ALL uitilities except electric. The Ocean bluffs are only 3 short blocks West, where you can walk, run, hike or cycle amidst breathtaking of Catalina Island, the ocean and pano views from San Pedro to Malibu.
- Type:
- Single Family
- Sq.Ft.:
- 4,034
- Status:
- Active
- Beds:
- 5
- Lot size:
- 0.25 Acres
- Year built:
- 2004
- Baths:
- 5.00
- MLS#:
- 24346423
ADDITIONAL INFORMATION
180-degree breathtaking panoramic views of the ocean, coastline, and greenbelt situated in one of the most prestigious, tranquil surroundings with extremely low traffic and quiet streets of the PVE. A full down-to-studs renovation of this modern beautiful estate was just completed. This is the dream estate with its generous backyard and pool, waiting to be your one and only place to call home! Priced to sell.
Open House:
Saturday, 4/27 1:00-3:00PM
- Type:
- Single Family
- Sq.Ft.:
- 1,497
- Status:
- Active
- Beds:
- 3
- Lot size:
- 0.2 Acres
- Year built:
- 1949
- Baths:
- 2.00
- MLS#:
- PV24006585
ADDITIONAL INFORMATION
Welcome to your dream home with breathtaking and gorgeous views of the Queen's Necklace, city lights, and mountains. Imagine relaxing in the comfort of your own home while enjoying the picturesque beauty of the Pacific Ocean. This captivating 3-bedroom, 2-bath family home offers a cozy living space flooded with natural light. One of the property's highlights is the charming English-style garden backyard, a serene outdoor oasis that invites you to unwind amidst lush greenery, fragrant blooms, and a tranquil ambiance — the perfect setting for dining, entertaining guests, or simply enjoying quiet moments. Located in the coveted Palos Verdes Estates, this home not only offers a desirable location nestled alongside an enchanting walking trail, but also provides seamless access to nearby renowned schools, parks, shopping and dining options. Embrace the beauty of nature and the convenience of city living in this wonderful home that seamlessly integrates outdoor with comfortable indoor living.
Open House:
Saturday, 4/27 2:00-5:00PM
- Type:
- Single Family
- Sq.Ft.:
- 4,206
- Status:
- Active
- Beds:
- 5
- Lot size:
- 0.41 Acres
- Year built:
- 1963
- Baths:
- 5.00
- MLS#:
- WS23217213
ADDITIONAL INFORMATION
Huge price reduction! Don't miss this one and only chance to own your dream house in the best neighborhood and school district! The most desirable street in Palos Verdes Estates! Upon walking into the home, you will be greeted by the breathtaking views of the California Coastline from the beautiful Queen's Necklace all the way to Malibu, downtown Los Angeles, and the mountains. Beautiful views in almost every room. Completely, remodeled with custom detailing throughout, this home boasts 5 bedrooms, 4 1/2 bathrooms, a formal living room with stunning fireplace, 2 family rooms both with gorgeous fireplaces, an office with beautiful builtin shelves and cabinets, 3 car garage, and storage galore both inside the home and in the garage. Beautiful gourmet kitchen consists top-of-the-line appliances including a gas stove, double oven, warming drawer, dish washer, Subzero refrigerator/freezer. The setting and amenities are absolutely perfect for entertaining with almost 4300 square feet of living space, a built in jacuzzi, fire-pit, putting green, a pet house which can be used as kids' playroom or storage room, and a large sports court.
- Type:
- Single Family
- Sq.Ft.:
- 4,950
- Status:
- Active
- Beds:
- 5
- Lot size:
- 0.71 Acres
- Year built:
- 1965
- Baths:
- 5.00
- MLS#:
- PV24001382
ADDITIONAL INFORMATION
A long and hidden driveway framed with lush landscaping draws you in towards a space that you never knew existed. The road curves to the left as this secluded mid-century modern estate is revealed. The driveway expands in front of the house into a resort-style entrance that leads you to imagine that a valet will be waiting for you. Stroll up the wide stairway to an elevated wood-planked path flanked by trees and decorative lighting, creating a Zen feeling as you approach the formal entrance. Arrive to an impressive floor-to-ceiling glass wall surrounding the front door allowing you to peak into the much-anticipated unique architecture inside this truly unique home. Open beam ceilings catch your eye as you ascend to the formal living room where you will first take notice of the beautiful city and mountain views. Only with very secluded surroundings can you occupy a home like this where you find walls of glass windows on both sides of nearly every room. No expense was spared to outfit the home with all of the luxury amenities that you will come to appreciate. The kitchen features custom Bulthaup cabinets throughout, Caesarstone countertops, Wolf cooktop and convection oven, Dornbracht fixtures, Blanco sinks, and maple hardwood floors that extend through the kitchen and into the entire upstairs living area. The massive center island with seating for 4 makes for an interactive cooking experience while entertaining. Beyond the kitchen you will find a cozy but large family room looking out to a forest of beautiful trees. Just outside you’ll find a lounge atop a redwood deck that wraps around most of the upper level. Gaze out to the expansive grassy backyard then to the city beyond. In the Primary Suite, wake up to wool carpet leading to the en-suite retreat. Heated porcelain tile hugs your feet as you are welcomed into your home spa complete with custom made, book-matched walnut cabinets, an elegant soaking tub, an oversized rain shower, backlit vanity mirrors & dazzling Dornbracht chrome fixtures throughout. Head outside to the fully enclosed backyard, you are greeted by the sound of silence and greenery on all sides. Enjoy 5-Star outdoor amenities including a 15-person smart spa, built-in firepit, putting green, outdoor kitchen & dining under a massive steel and wood patio cover. It is hard to believe this oasis-like property is so close to the convenience of the Peninsula Center! Don’t wait to tour this one-of-a-kind home.
- Type:
- Single Family
- Sq.Ft.:
- 2,815
- Status:
- Active
- Beds:
- 3
- Lot size:
- 0.42 Acres
- Year built:
- 1970
- Baths:
- 3.00
- MLS#:
- 219104015DA
ADDITIONAL INFORMATION
A rare opportunity to acquire a highly sought after location on the Bluff in Palos Verdes with 180-degree unobstructed views. Nestled along the prestigious Paseo Del Mar in Palos Verdes Estates, this stunning residence is true luxury coastal living. Boasting unparalleled, unobstructed views of the Pacific Ocean, the enchanting rolling hills and the striking bluffs of the Palos Verdes Peninsula, this home offers a rare opportunity to experience the epitome of the Southern California lifestyle. Wake up to panoramic views of the Pacific Ocean from nearly every room, this 3-bedroom,2 1/2-bathroom home provides a front-row seat to awe-inspiring sunsets and the soothing sound of crashing waves. With generously sized rooms, high ceilings and an abundance of natural light, the interior exudes a sense of openness and serenity. The meticulously landscaped grounds provide a private sanctuary where you can enjoy al fresco dining on the expansive patio, relax in the lush gardens or take a dip in the pool while soaking in the coastal ambiance. Situated in one of the most coveted neighborhoods on the Peninsula, this home offers the perfect balance of tranquility and accessibility, with proximity to world-class schools, parks, golf courses and the vibrant coastal community. Being offered fully furnished. (Buyer to verify all information). *Brochure can be downloadable in the Document tab.
- Type:
- Single Family
- Sq.Ft.:
- 2,439
- Status:
- Active
- Beds:
- 4
- Lot size:
- 0.36 Acres
- Year built:
- 1959
- Baths:
- 3.00
- MLS#:
- PV23203802
ADDITIONAL INFORMATION
Welcome home to this 4 Bedroom / 3 Bath immaculate single-story contemporary home that graces an expansive 15,724 sq feet flat corner lot. Fastidious ownership is evident in the impeccable condition of every detail. Step through the formal entry to discover a spacious and luminous living room adorned with a stunning fireplace. The remodeled kitchen boasts granite countertops, a breakfast nook, and a breakfast bar, seamlessly flowing into the cozy family room with its own fireplace and doors leading to the backyard. A formal dining room adjoins this inviting space with doors leading to the manicured large yard with patio and grill.The master suite features a walk-in closet, its very own en suite bathroom with dual vanity sinks, a walk-in shower, doors leading to the side yard all adding a touch of luxury to the home. Among the four bedrooms, one is currently configured as an office with built in’s. Throughout the residence, the real hardwood floors exude timeless elegance. Modern amenities include a newer furnace and water heater, dual pane windows, and numerous French doors that seamlessly connect indoor and outdoor living spaces, Outdoors the grounds sprawl generously and lie level, adorned with low-voltage lighting. An enchanting entertainment area beckons with a built-in barbecue and an awning just off the family room. Beyond, the property extends all the way to the ivy-covered fence on the west side. A 3-car garage offers ample space for two cars and storage, while an additional 9.5' x 28' pad provides parking for another car or a RV. This meticulously designed home effortlessly combines contemporary style with functional living, making it a haven of comfort and sophistication.
Palos Verdes Estates Real Estate
The median home value in Palos Verdes Estates, CA is $2,620,000. This is higher than the county median home value of $607,000. The national median home value is $219,700. The average price of homes sold in Palos Verdes Estates, CA is $2,620,000. Approximately 76.31% of Palos Verdes Estates homes are owned, compared to 12.44% rented, while 11.25% are vacant. Palos Verdes Estates real estate listings include condos, townhomes, and single family homes for sale. Commercial properties are also available. If you see a property you’re interested in, contact a Palos Verdes Estates real estate agent to arrange a tour today!
Palos Verdes Estates, California has a population of 13,591. Palos Verdes Estates is more family-centric than the surrounding county with 34.96% of the households containing married families with children. The county average for households married with children is 32.35%.
The median household income in Palos Verdes Estates, California is $180,815. The median household income for the surrounding county is $61,015 compared to the national median of $57,652. The median age of people living in Palos Verdes Estates is 50.2 years.
Palos Verdes Estates Weather
The average high temperature in July is 76.8 degrees, with an average low temperature in January of 46.4 degrees. The average rainfall is approximately 14.2 inches per year, with 0 inches of snow per year.
