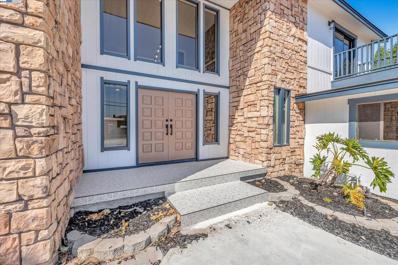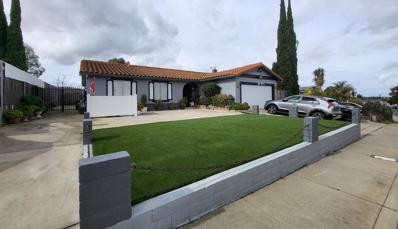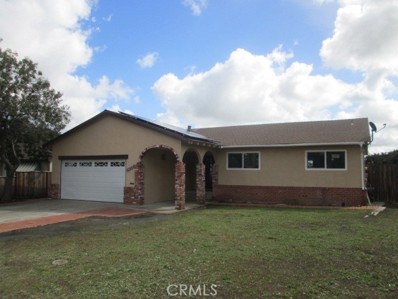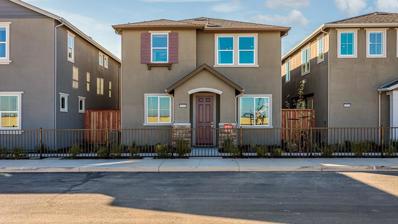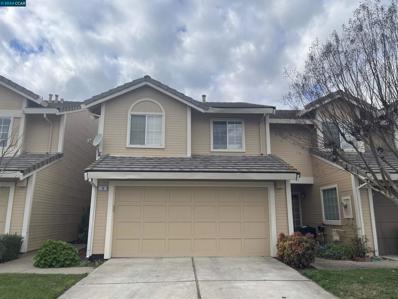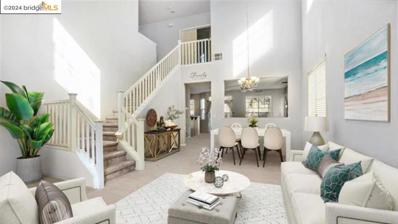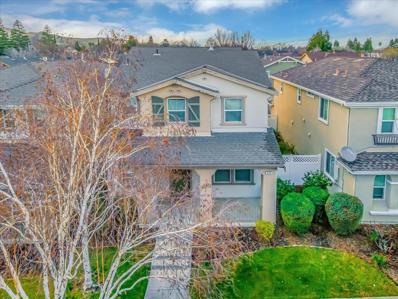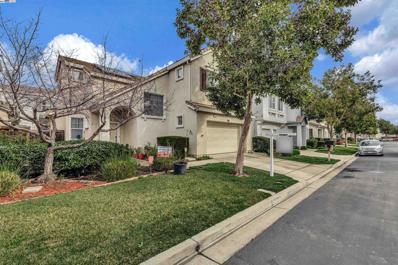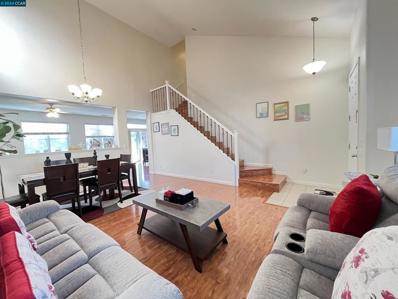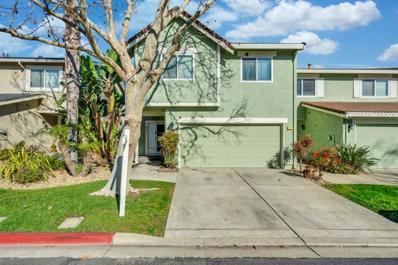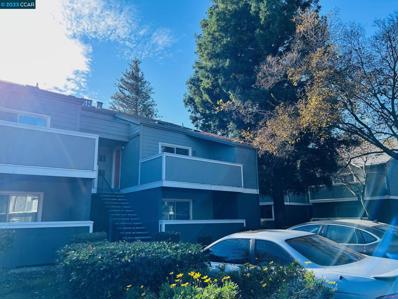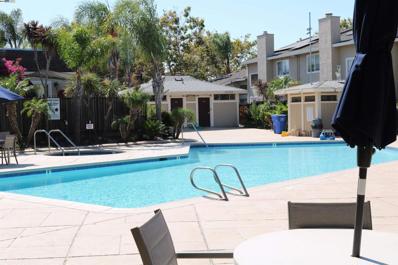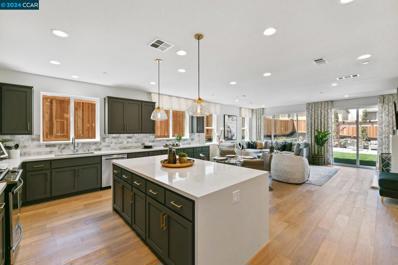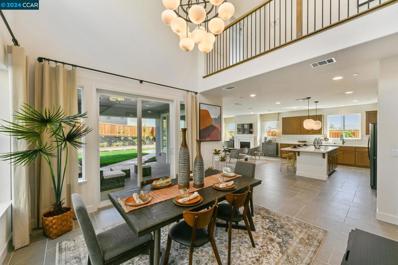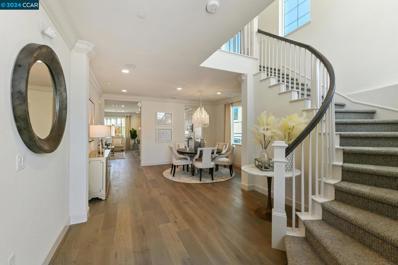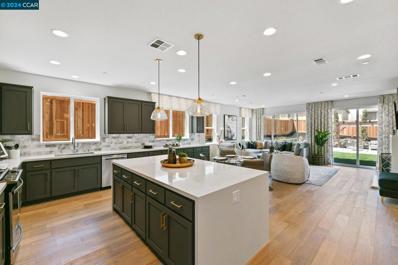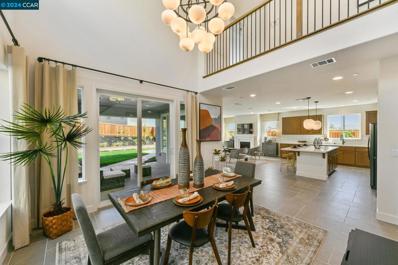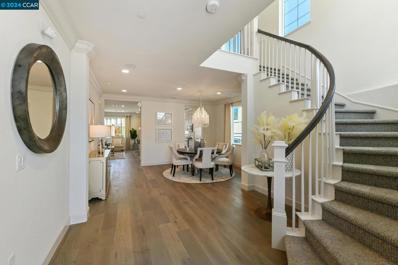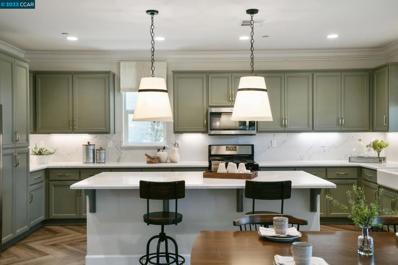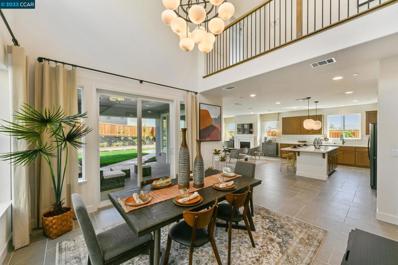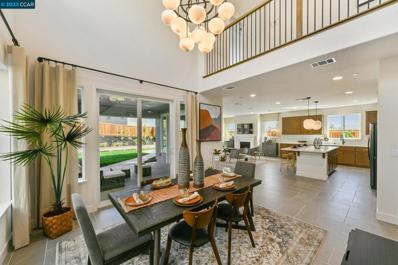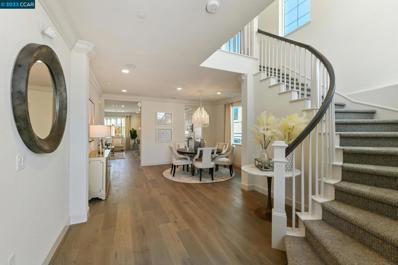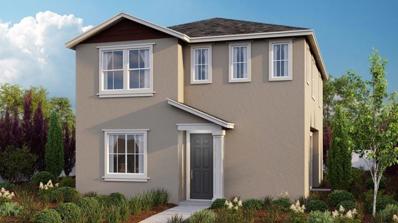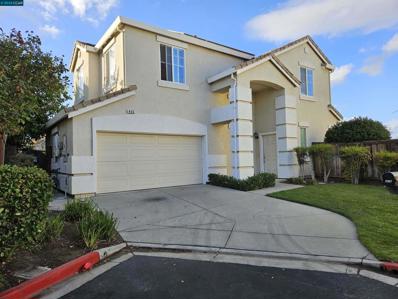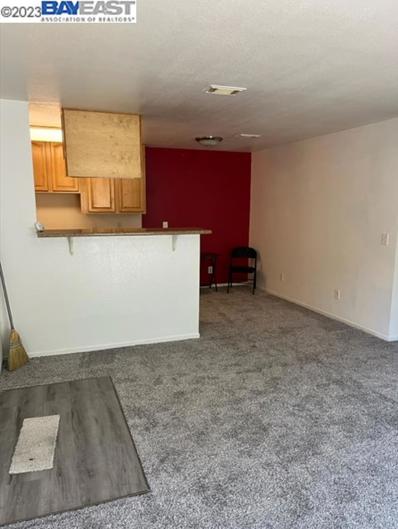Pittsburg CA Homes for Sale
$1,198,000
4280 Hillview Dr Pittsburg, CA 94565
Open House:
Saturday, 4/20 1:00-4:00PM
- Type:
- Single Family
- Sq.Ft.:
- 4,283
- Status:
- Active
- Beds:
- 5
- Lot size:
- 0.22 Acres
- Year built:
- 1982
- Baths:
- 5.00
- MLS#:
- 41050194
ADDITIONAL INFORMATION
Dramatic and generous double door entrance with circular staircase. Cascading light fixture surrounded by numerous windows. Fantastic remodeled kitchen. Expanded work island solid surface countertop. Stainless steel newly installed appliances. Double Whirlpool oven – convection and self cleaning. Recessed ceiling. Crown molding. Samsung five burner gas cooktop. Expanded owner’s suite. Sitting area with built ins in addition to the spacious bedroom. Private entry with fenced in shaded patio. Luxurious owner’s bath. Space for multi generational living. Upstairs vaulted ceiling living room with viewing deck off sliding glass doors. Rumpus room with those wonderful hill and water views. Full bath located off oversized laundry/mud room right next to the garage. Possible future au-pair? The possibilities are endless. Gate slides open on the track to allow off street parking for numerous vehicles. RV not a problem. You will never tire of the views! Rolling hills and lush countryside and water views of the Bay. Fabulous location. Grand seclusion. Striking privacy fence. Not too far from all the conveniences. Just over two miles to the Pittsburg Center Bart Station and freeway access. New home construction doesn’t compare to this lovingly restored home in established neighborhood.
- Type:
- Other
- Sq.Ft.:
- 1,422
- Status:
- Active
- Beds:
- 3
- Lot size:
- 0.15 Acres
- Year built:
- 1972
- Baths:
- 2.00
- MLS#:
- 224014052
ADDITIONAL INFORMATION
Welcome to Your Dream Home in Desirable Highlands Ranch, Pittsburg, CA! Nestled in the sought-after community of Highlands Ranch, this stunning remodeled 3-bedroom, 2-bathroom gem is the epitome of modern comfort and style. Step inside to discover a beautifully updated interior boasting a spacious layout, highlighted by an updated kitchen featuring sleek stainless-steel appliances that will inspire your inner chef. The entire home shines with fresh paint throughout, both inside and out, radiating a welcoming ambiance from the moment you arrive. Enjoy the luxury of a large backyard with RV access, perfect for entertaining or simply unwinding in your own private oasis. This home is truly designed for convenience with a plumbed garage, low-maintenance landscaping in both the front and back yards, and updated flooring throughout. Discover the charm of built-ins and nooks that maximize storage and functionality, showcasing the thoughtful design of this residence. Step outside to your custom sunroom, providing the ideal space to soak in the California sunshine year-round. Conveniently located near top-rated schools, parks, and a variety of amenities, this home offers both tranquility and accessibility, making it the perfect place to call home.
- Type:
- Single Family
- Sq.Ft.:
- 1,806
- Status:
- Active
- Beds:
- 3
- Lot size:
- 0.5 Acres
- Year built:
- 1974
- Baths:
- 2.00
- MLS#:
- PW24031260
ADDITIONAL INFORMATION
Great potential for first time buyers or investors. Single family residence, one level house with open floor plan, on a half acre is a must see!!. Panoramic view. Three bedrooms 2 baths, den, 2 cars garage attached with RV parking, master suite with walk-in closet, ceramic counter tops in kitchen, large pantry, large family room, large back yard with a beautiful walking trails, beautiful trees, nature's view, solar panel.
$714,000
66 Revel Court Pittsburg, CA 94565
- Type:
- Single Family
- Sq.Ft.:
- 1,841
- Status:
- Active
- Beds:
- 3
- Lot size:
- 0.06 Acres
- Year built:
- 2024
- Baths:
- 3.00
- MLS#:
- ML81954107
ADDITIONAL INFORMATION
MLS# ML81954107 March Completion! Residence 1 at Retreat at Vista Del Mar offers 1,824 sq ft, 3 beds, and 2.5 baths. A covered front porch welcomes guests. The open main living space includes a gourmet Kitchen with a large island. The Great Room and Dining Room open to the side yard. Upstairs, find a versatile Loft, Master Suite with a private bath and walk-in closet, and two secondary bedrooms sharing a bathroom. Laundry closet completes the 2nd floor.
$650,000
18 Pelican Ct Pittsburg, CA 94565
- Type:
- Townhouse
- Sq.Ft.:
- 1,608
- Status:
- Active
- Beds:
- 3
- Lot size:
- 0.06 Acres
- Year built:
- 1992
- Baths:
- 3.00
- MLS#:
- 41049540
ADDITIONAL INFORMATION
Welcome to your dream waterfront oasis nestled in the charming Pittsburg Marina community within close proximity to fast water! This stunning 3 bd / 2.5 bth home offers the perfect blend of luxury, comfort, and serene waterfront living. With stunning views of the marina greeting you from your back patio, this residence offers a serene luxurious retreat for those seeking the perfect blend of comfort and elegance. Inside, features spacious living areas, including a modern kitchen with newer smart appliances GE refrigerator, GE profile dishwasher, GE stove, GE washer/dryer and ample storage space. Master suite is a true sanctuary, featuring a view overlooking the water, a walk-in closet, and a remodeled en suite bathroom. Outside, the expansive waterfront deck beckons for outdoor entertaining or simply unwinding while enjoying the mesmerizing sunset vistas. Additionally, with your own private boat dock, accessing the Delta waterways for boating, fishing, or water sports has never been easier. Experience the ultimate waterfront lifestyle within this tranquil community, complemented by convenient access to marina facilities, waterfront dining, and nearby amenities. INCREDIBLE OPPORTUNITY! Assumable 2.25% VA LOAN.
$674,900
310 Foxglove St Pittsburg, CA 94565
Open House:
Sunday, 4/21 2:00-4:00PM
- Type:
- Single Family
- Sq.Ft.:
- 2,135
- Status:
- Active
- Beds:
- 4
- Lot size:
- 0.1 Acres
- Year built:
- 2005
- Baths:
- 3.00
- MLS#:
- 41047906
ADDITIONAL INFORMATION
Refreshed Home.. 310 Foxglove, a sunlit and cozy yet open-concept harbor light home with a touch of elegance. This beautiful residence boasts high ceilings that create a sense of spaciousness and airiness throughout. With a total of four bedrooms, this home provides ample space for comfortable living and accommodation. *Nestled within the secure confines of a gated community, 310 Foxglove is part of a meticulously planned development that offers both privacy and a sense of community. The gated environment ensures peace of mind and a heightened sense of security for residents. *Natural light floods the interior, enhancing the warm and inviting atmosphere. Whether you're relaxing in the living room or preparing meals in the well-appointed kitchen, the harmonious layout of the home creates an environment that is both functional and aesthetically pleasing.*The masterfully designed four-bedroom layout provides flexibility for various living arrangements, accommodating the needs of families, guests, or those who require dedicated office space. Each bedroom is thoughtfully crafted to offer comfort and tranquility.*Explore the convenience and serenity of living in a gated community, where thoughtful design meets modern living. Virtually Staged to promote a creative spark in you!
- Type:
- Other
- Sq.Ft.:
- 1,805
- Status:
- Active
- Beds:
- 3
- Lot size:
- 0.06 Acres
- Year built:
- 2005
- Baths:
- 3.00
- MLS#:
- 224010636
ADDITIONAL INFORMATION
AUCTION Welcome to 319 Turnstone Avenue, nestled within the gated community in Pittsburg. This charming residence features a 2-car attached garage, inviting porch, and access to wonderful amenities. Conveniently located, residents enjoy proximity to nearby parks for outdoor recreation, schools for education excellence, and easy access to grocery stores for everyday essentials. Experience the perfect blend of comfort, security, and convenience in this coveted neighborhood.
- Type:
- Single Family
- Sq.Ft.:
- 1,699
- Status:
- Active
- Beds:
- 4
- Lot size:
- 0.08 Acres
- Year built:
- 2002
- Baths:
- 3.00
- MLS#:
- 41048714
ADDITIONAL INFORMATION
Welcome to 1076 Chesapeake Drive, Pittsburg, CA! This delightful home features 4 bedrooms and 2.5 bathrooms, offering a generous 1699 square feet of living space on a 3430 square foot lot. As you step inside, you'll find a spacious living area that flows seamlessly into the dining space, creating a perfect setting for entertaining. The primary bedroom provides a peaceful retreat with its own private bathroom, while the additional bedrooms offer versatility for a home office or guest rooms. Outside, the low-maintenance yard provides a lovely space for outdoor enjoyment. Conveniently located in Pittsburg, this home offers easy access to a variety of nearby amenities, including dining, shopping, and entertainment options. No inspections done. Don't miss the chance to make this wonderful property your own.
$624,999
235 Balsam St Pittsburg, CA 94565
- Type:
- Single Family
- Sq.Ft.:
- 1,865
- Status:
- Active
- Beds:
- 4
- Lot size:
- 0.1 Acres
- Year built:
- 2004
- Baths:
- 3.00
- MLS#:
- 41048585
ADDITIONAL INFORMATION
Welcome to this inviting and move-in-ready residence! Nestled within a secure gated community, this well-maintained single-family home radiates cozy charm, making it an excellent choice for a broad range of residents. Conveniently located for easy access to nearby schools and shopping centers, the property offers a warm and welcoming atmosphere with a high vaulted ceiling that adds a touch of spaciousness. This four-bedroom, two-and-a-half-bathroom home features a practical layout, with all bedrooms located upstairs, and comes equipped with high-quality Samsung appliances, including solar panels. Over 4,000 square feet of property, providing ample space for both front and back yard enjoyment. Additional storage beneath the staircase ensures an organized living environment. Whether your are a growing family or an individual seeking comfort, this property offers a perfect blend of convenience and style. The stylish rod iron stair rails, cozy fireplace, under stairs storage, and a sleek counter-tile kitchen design add to the home's appeal. Nearby Elementary school.
- Type:
- Other
- Sq.Ft.:
- 1,825
- Status:
- Active
- Beds:
- 3
- Lot size:
- 0.06 Acres
- Year built:
- 1983
- Baths:
- 3.00
- MLS#:
- 224001946
ADDITIONAL INFORMATION
Come and see this unique home located in the great city of Pittsburg. Nestled near the waterfront, sets this unique 3 bedroom 3 bathroom townhouse. Entering the home you will be greeted by a sizable living room with a warm chimney, tile flooring throughout. Next, you will come across a mesmerizing kitchen, with stone counter tops and well kept cabinets and a space for bar chairs. As well as hardwood laminate flooring . There is also a cute space for dining area for family gatherings. Upstairs you will discover 2 sizable bedrooms with the bathroom on the hall that includes stone counter tops, well kept cabinets and beautiful lighting. You will come across a very large master bedroom with private bathroom also with stone counter tops and hardwood cabinets. Outside you will notice a low maintenance back yard with citrus tree. This home is located near shops, schools and close by the waterfront. This is home is great for first time buyers and investors. Come and own this adorable townhome.
$249,000
222 Piedmont Ln Pittsburg, CA 94565
- Type:
- Condo
- Sq.Ft.:
- 619
- Status:
- Active
- Beds:
- 1
- Year built:
- 2007
- Baths:
- 1.00
- MLS#:
- 41047643
ADDITIONAL INFORMATION
Upgraded & just painted throughout! Beautiful large 1 bedroom home with newer hardwood floor/carpet, full bathroom, granite counters, stainless appliances, large private balcony looking @ the clubhouse/swimming pool, plenty of storage, parking & more to list here. This well managed & maintained gated community is perfect for you to move in yourself or to have it as a great rental income property! Quiet tree-lined streets, near LMC College, shops, Starbucks, restaurants, hospital, Freeway & not far from Pittsburg BART station. OPEN: Saturday 1-4pm
- Type:
- Townhouse
- Sq.Ft.:
- 1,818
- Status:
- Active
- Beds:
- 3
- Lot size:
- 0.07 Acres
- Year built:
- 1983
- Baths:
- 3.00
- MLS#:
- 41046843
ADDITIONAL INFORMATION
Welcome to your new home! This beautiful home is located in a quiet neighborhood and is perfect for families of all sizes. As you enter the house, you’ll be greeted by a spacious living room that features new sliding glass doors that let in plenty of natural light. The kitchen is equipped with brand new appliances plenty of counter space and bay windows that look over the backyard. The dining area is located just off the kitchen and is perfect for family dinners or hosting dinner parties. The master bedroom is spacious and features an en-suite bathroom with dual lavatories, and a walk-in closet. The two-car garage provides ample space for parking. The backyard is low-maintenance and requires no upkeep. This home less than two miles from both elementary and high school's and just 4.7 miles from the Bart Station. There is a walking path to the Marina which offers plenty of opportunities for outdoor activities such as boating and fishing. The HOA includes access to a pool, spa, two tennis courts, and two dog parks, providing outdoor recreation without ever having to leave your neighborhood. Don’t miss out on this opportunity to own your dream home!
$1,172,515
3313 VISTA MEADOWS DRIVE Pittsburg, CA 94565
- Type:
- Single Family
- Sq.Ft.:
- 3,417
- Status:
- Active
- Beds:
- 5
- Lot size:
- 0.12 Acres
- Year built:
- 2024
- Baths:
- 4.00
- MLS#:
- 41047371
ADDITIONAL INFORMATION
Nestled in beautiful rolling hills, this elegant and rare beauty features a spectacular design to meet everyone’s needs. NEW RELEASE - The ELLERO, is one of the most popular floor plans at Capri! Features 5 bedrooms and 3.5 baths, Jr master suite downstairs. The gourmet kitchen features granite countertops, and a convenient breakfast and coffee bar. Venture upstairs and marvel at the expansive master bedroom suite with a huge walk-in closet. NO HOA! TO SEE THIS HOME, CALL OUR SALES TEAM AT 1-888-414-6637
$1,034,995
3309 VISTA MEADOWS DRIVE Pittsburg, CA 94565
- Type:
- Single Family
- Sq.Ft.:
- 2,679
- Status:
- Active
- Beds:
- 4
- Lot size:
- 0.13 Acres
- Year built:
- 2024
- Baths:
- 3.00
- MLS#:
- 41047370
ADDITIONAL INFORMATION
Nestled in beautiful rolling hills, this elegant and rare beauty features a spectacular design to meet everyone’s needs. New Release - The Bianco Floor Plan is very desirable, and features 4 bedrooms and 3 baths, with one bedroom conveniently located downstairs. The gourmet kitchen features granite countertops, a spacious pantry & a convenient breakfast bar. Venture upstairs and marvel at the expansive master bedroom suite with a huge walk-in closet and beautiful bathroom! Make this your home today! NO HOA! TO SEE THIS HOME, CALL OUR SALES TEAM AT 1-888-414-6637
$1,109,000
3305 VISTA MEADOWS DRIVE Pittsburg, CA 94565
- Type:
- Single Family
- Sq.Ft.:
- 2,806
- Status:
- Active
- Beds:
- 5
- Lot size:
- 0.13 Acres
- Year built:
- 2024
- Baths:
- 4.00
- MLS#:
- 41047368
ADDITIONAL INFORMATION
Nestled in beautiful rolling hills, this elegant and rare beauty features a spectacular design to meet everyone’s needs. NEW RELEASE - The Cortelo Floor Plan is a must-see floor plan at Capri, featuring 5 bedrooms and 4 baths, with one bedroom conveniently located downstairs. The gourmet kitchen features granite countertops, a spacious pantry & a convenient breakfast nook. Venture upstairs and marvel at the expansive master bedroom suite with a huge walk-in closet and beautiful bathroom! Solar is included in the price. Make this your home today! NO HOA! SOLAR PANELS INCLUDED IN THE PURCHASE PRICE. TO SEE THIS HOME, CALL OUR SALES TEAM AT 1-888-414-6637
$1,310,615
3316 VISTA MEADOWS DRIVE Pittsburg, CA 94565
- Type:
- Single Family
- Sq.Ft.:
- 3,417
- Status:
- Active
- Beds:
- 5
- Lot size:
- 0.12 Acres
- Year built:
- 2021
- Baths:
- 4.00
- MLS#:
- 41047270
ADDITIONAL INFORMATION
Nestled in beautiful rolling hills, this elegant and rare beauty features a spectacular design to meet everyone’s needs. NEW RELEASE - The ELLERO MODEL HOME, is one of the most popular floor plans at Capri! Features 5 bedrooms and 3.5 baths, Jr master suite downstairs. The gourmet kitchen features granite countertops, and a convenient breakfast and coffee bar. Venture upstairs and marvel at the expansive master bedroom suite with a huge walk-in closet and beautiful bathroom, SOLAR panels are included in the purchase price! This stunning home has over $161k in designer upgrades. Backyard is done and ready to entertain. NO HOA! TO SEE THIS HOME, CALL OUR SALES TEAM AT 1-888-414-6637
$1,050,860
3321 VISTA MEADOWS DRIVE Pittsburg, CA 94565
- Type:
- Single Family
- Sq.Ft.:
- 2,679
- Status:
- Active
- Beds:
- 4
- Lot size:
- 0.12 Acres
- Year built:
- 2024
- Baths:
- 3.00
- MLS#:
- 41047268
ADDITIONAL INFORMATION
Nestled in beautiful rolling hills, this elegant and rare beauty features a spectacular design to meet everyone’s needs. New Release - The Bianco Floor Plan is very desirable, and features 4 bedrooms and 3 baths, with one bedroom conveniently located downstairs. The gourmet kitchen features granite countertops, a spacious pantry & a convenient breakfast bar. Venture upstairs and marvel at the expansive master bedroom suite with a huge walk-in closet and beautiful bathroom! Make this your home today! NO HOA! TO SEE THIS HOME, CALL OUR SALES TEAM AT 1-888-414-6637
$1,093,050
3325 VISTA MEADOWS DRIVE Pittsburg, CA 94565
- Type:
- Single Family
- Sq.Ft.:
- 2,806
- Status:
- Active
- Beds:
- 5
- Lot size:
- 0.13 Acres
- Year built:
- 2024
- Baths:
- 4.00
- MLS#:
- 41047267
ADDITIONAL INFORMATION
Nestled in beautiful rolling hills, this elegant and rare beauty features a spectacular design to meet everyone’s needs. NEW RELEASE - The Cortelo Floor Plan is a must-see floor plan at Capri, featuring 5 bedrooms and 4 baths, with one bedroom conveniently located downstairs. The gourmet kitchen features granite countertops, a spacious pantry & a convenient breakfast nook. Venture upstairs and marvel at the expansive master bedroom suite with a huge walk-in closet and beautiful bathroom! Solar is included in the price. Make this your home today! Please Check-in with our sales agents at Capri at San Marco, 3304 Vista Meadows Drive to see this New Home. NO HOA! SOLAR PANELS INCLUDED IN THE PURCHASE PRICE. TO SEE THIS HOME, CALL OUR SALES TEAM AT 1-888-414-6637
$1,144,505
3329 Vista Meadows Drive Pittsburg, CA 94565
- Type:
- Single Family
- Sq.Ft.:
- 2,957
- Status:
- Active
- Beds:
- 5
- Lot size:
- 0.13 Acres
- Year built:
- 2023
- Baths:
- 4.00
- MLS#:
- 41046315
ADDITIONAL INFORMATION
Nestled in beautiful rolling hills, this elegant and rare beauty features a spectacular design to meet everyone’s needs. NEW RELEASE - Introducing the Davoli, our newest floor plan at Capri! Features 5 bedrooms and 4 baths, En-Suite located downstairs. The gourmet kitchen features granite countertops, and a convenient breakfast and coffee bar. Venture upstairs and marvel at the expansive master bedroom suite with a huge walk-in closet and beautiful bathroom! Solar is included in the purchase price. This home is under construction. Make this your home today! Please Check-in with our sales agents at Capri at San Marco, 3304 Vista Meadows Drive to see this New Home. NO HOA! SOLAR PANELS ARE INCLUDED IN THE PURCHASE PRICE. TO SEE THIS HOME, CALL OUR SALES TEAM AT 1-888-414-6637
$1,013,610
3333 VISTA MEADOWS DRIVE Pittsburg, CA 94565
- Type:
- Single Family
- Sq.Ft.:
- 2,679
- Status:
- Active
- Beds:
- 4
- Lot size:
- 0.13 Acres
- Year built:
- 2023
- Baths:
- 3.00
- MLS#:
- 41045790
ADDITIONAL INFORMATION
Nestled in beautiful rolling hills, this elegant and rare beauty features a spectacular design to meet everyone’s needs. New Release - The Bianco Floor Plan is very desirable, and features 4 bedrooms and 3 baths, with one bedroom conveniently located downstairs. The gourmet kitchen features granite countertops, a spacious pantry & a convenient breakfast bar. Venture upstairs and marvel at the expansive master bedroom suite with a huge walk-in closet and beautiful bathroom! NO HOA! TO SEE THIS HOME, CALL OUR SALES TEAM AT 1-888-414-6637
$1,016,960
3324 VISTA MEADOWS DRIVE Pittsburg, CA 94565
- Type:
- Single Family
- Sq.Ft.:
- 2,679
- Status:
- Active
- Beds:
- 4
- Lot size:
- 0.13 Acres
- Year built:
- 2023
- Baths:
- 3.00
- MLS#:
- 41045788
ADDITIONAL INFORMATION
Nestled in beautiful rolling hills, this elegant and rare beauty features a spectacular design to meet everyone’s needs. New Release - The Bianco Floor Plan is very desirable, and features 4 bedrooms and 3 baths, with one bedroom conveniently located downstairs. The gourmet kitchen features granite countertops, a spacious pantry & a convenient breakfast bar. Venture upstairs and marvel at the expansive master bedroom suite with a huge walk-in closet and beautiful bathroom! Make this your home today! NO HOA! TO SEE THIS HOME, CALL OUR SALES TEAM AT 1-888-414-6637
$1,095,275
3332 VISTA MEADOWS DRIVE Pittsburg, CA 94565
- Type:
- Single Family
- Sq.Ft.:
- 2,806
- Status:
- Active
- Beds:
- 5
- Lot size:
- 0.11 Acres
- Year built:
- 2023
- Baths:
- 4.00
- MLS#:
- 41045787
ADDITIONAL INFORMATION
Nestled in beautiful rolling hills, this elegant and rare beauty features a spectacular design to meet everyone’s needs. NEW RELEASE - The Cortelo Floor Plan is a must-see floor plan at Capri, featuring 5 bedrooms and 4 baths, with one bedroom conveniently located downstairs. The gourmet kitchen features granite countertops, a spacious pantry & a convenient breakfast nook. Venture upstairs and marvel at the expansive master bedroom suite with a huge walk-in closet and beautiful bathroom! Solar is included in the price. Make this your home today! Please Check-in with our sales agents at Capri at San Marco, 3304 Vista Meadows Drive to see this New Home. NO HOA! SOLAR PANELS INCLUDED IN THE PURCHASE PRICE. TO SEE THIS HOME, CALL OUR SALES TEAM AT 1-888-414-6637
$743,000
72 Revel Court Pittsburg, CA 94565
- Type:
- Single Family
- Sq.Ft.:
- 2,022
- Status:
- Active
- Beds:
- 4
- Lot size:
- 0.06 Acres
- Year built:
- 2023
- Baths:
- 3.00
- MLS#:
- ML81949083
ADDITIONAL INFORMATION
MLS#ML81949083. February Completion! Plan 2 at Retreat at Vista Del Mar offers an amazing floorplan with 4 bedrooms, 2.5 baths, and a multi-functional loft. The alley-loading garage adds charm to the front elevation, setting the tone for a welcoming home. Step through the front door into an open-concept main living area, perfect for gatherings. The great room with large windows flows seamlessly into the gourmet kitchen with working island and the dining area with a sliding glass door that leads out to the side yard. Upstairs, a flexible loft provides an additional entertaining space or a dedicated work-from-home area. Just off the loft is the primary suite with an ensuite bath and walk-in closet. Further down the hall, find 3 secondary bedrooms, a shared bath, and a convenient laundry room. Professional Design Interior Finishes include quartz counters, laminate flooring, and full kitchen backsplash.
$589,000
406 Cape May Ct Pittsburg, CA 94565
- Type:
- Single Family
- Sq.Ft.:
- 1,361
- Status:
- Active
- Beds:
- 3
- Lot size:
- 0.08 Acres
- Year built:
- 2001
- Baths:
- 3.00
- MLS#:
- 41044344
ADDITIONAL INFORMATION
***YOU'LL LOVE THIS!***Besides all the great features, there's an INCREDIBLE SPECIAL FINANCING OPTION for this home: Only 1% down with no MI (yes, NO mortgage insurance!) & a 2% forgivable 2nd & below-market % rate for the 1st. Buyer annual income can be up to $171K with NO requirement to be 1st-time buyers***Another option is $17,500 in up-front $ grants to buyers***This gorgeous 3-bedroom, 2.5-bath contemporary 2-story detached home on a cute cul-de-sac will win your heart! As of list date, this was the Lowest Price in town for a move-in-ready detached 3 bdrm home built after 2000! Features include a $-SAVING near-new SOLAR SYSTEM, long-life concrete tile roof, gleaming modern kitchen, lovely laminate flooring downstairs, light & bright open floor plan, spacious rooms (some with high ceiling), central air and heat, dual-pane windows, attached 2-car garage with bonus parking, no rear neighbor, and one of the larger yards in a gated subdivision. Thousands of $ of recent improvements, including brand new carpeting upstairs and on the stairs. All offers—including FHA, VA, and 1st-time-buyer down-payment assistance—will be considered! Advance notice required prior to showings! Call listing agent re: special financing details. Gate code is in the showing instructions.
- Type:
- Condo
- Sq.Ft.:
- 783
- Status:
- Active
- Beds:
- 2
- Year built:
- 1989
- Baths:
- 2.00
- MLS#:
- 41042231
ADDITIONAL INFORMATION
newly remodeled. Washer/dryer in the unit. Granite countertop Glasses closet doors.
Barbara Lynn Simmons, CALBRE 637579, Xome Inc., CALBRE 1932600, barbara.simmons@xome.com, 844-400-XOME (9663), 2945 Townsgate Road, Suite 200, Westlake Village, CA 91361

Data maintained by MetroList® may not reflect all real estate activity in the market. All information has been provided by seller/other sources and has not been verified by broker. All measurements and all calculations of area (i.e., Sq Ft and Acreage) are approximate. All interested persons should independently verify the accuracy of all information. All real estate advertising placed by anyone through this service for real properties in the United States is subject to the US Federal Fair Housing Act of 1968, as amended, which makes it illegal to advertise "any preference, limitation or discrimination because of race, color, religion, sex, handicap, family status or national origin or an intention to make any such preference, limitation or discrimination." This service will not knowingly accept any advertisement for real estate which is in violation of the law. Our readers are hereby informed that all dwellings, under the jurisdiction of U.S. Federal regulations, advertised in this service are available on an equal opportunity basis. Terms of Use
Pittsburg Real Estate
The median home value in Pittsburg, CA is $580,000. This is lower than the county median home value of $620,000. The national median home value is $219,700. The average price of homes sold in Pittsburg, CA is $580,000. Approximately 53.26% of Pittsburg homes are owned, compared to 41.72% rented, while 5.03% are vacant. Pittsburg real estate listings include condos, townhomes, and single family homes for sale. Commercial properties are also available. If you see a property you’re interested in, contact a Pittsburg real estate agent to arrange a tour today!
Pittsburg, California has a population of 69,449. Pittsburg is less family-centric than the surrounding county with 31.77% of the households containing married families with children. The county average for households married with children is 36.26%.
The median household income in Pittsburg, California is $66,739. The median household income for the surrounding county is $88,456 compared to the national median of $57,652. The median age of people living in Pittsburg is 35 years.
Pittsburg Weather
The average high temperature in July is 91.4 degrees, with an average low temperature in January of 38.7 degrees. The average rainfall is approximately 19.6 inches per year, with 0 inches of snow per year.
