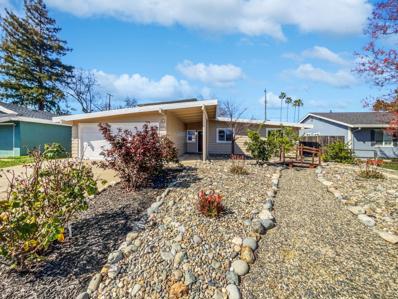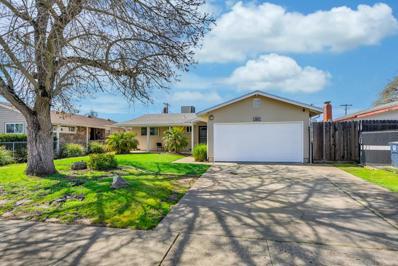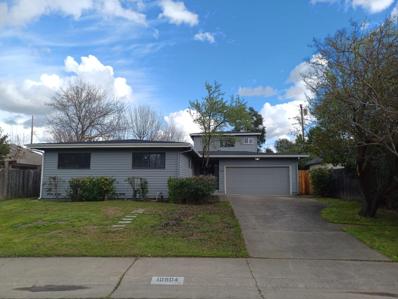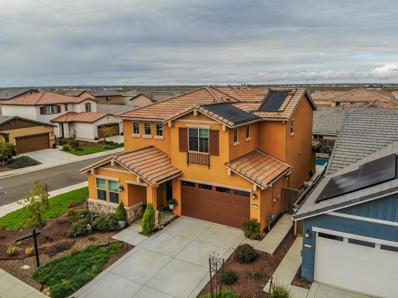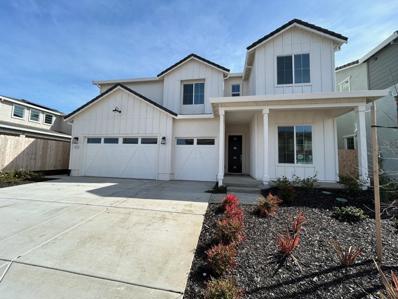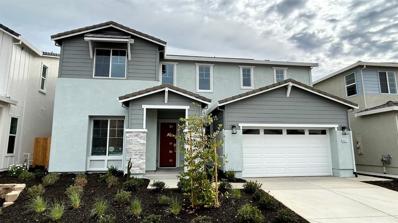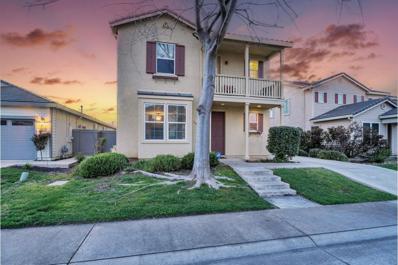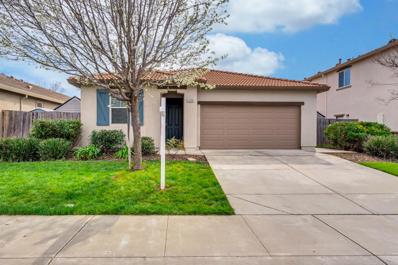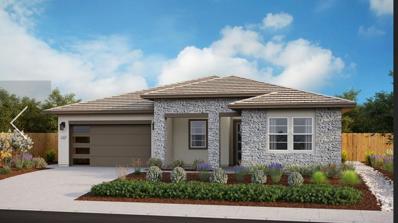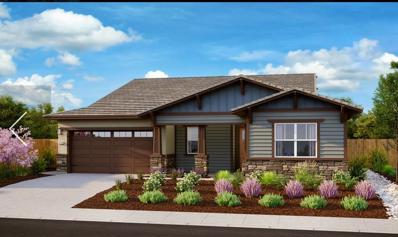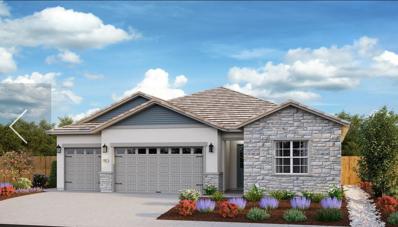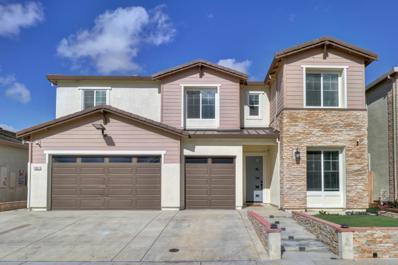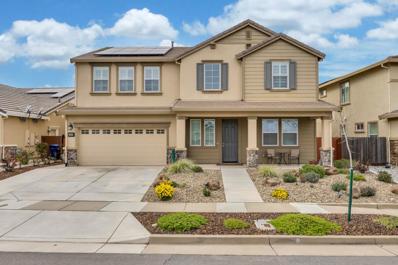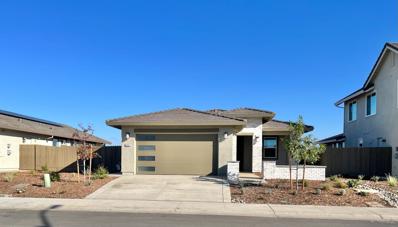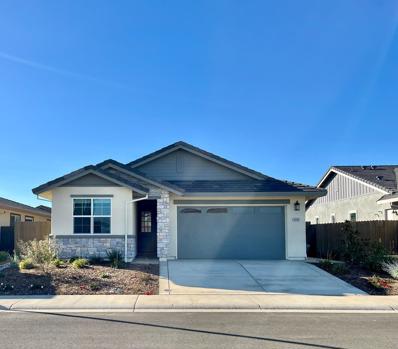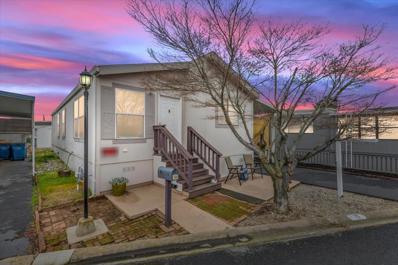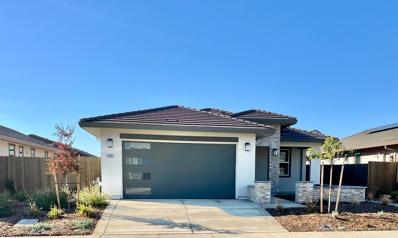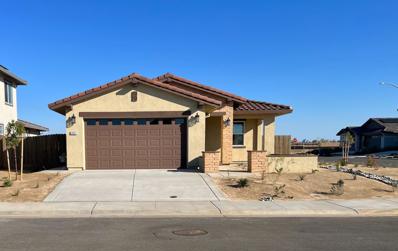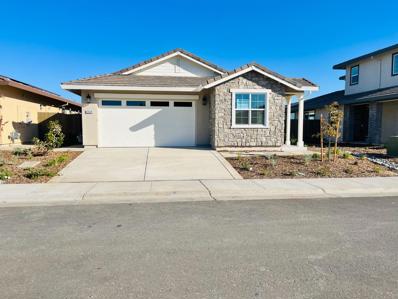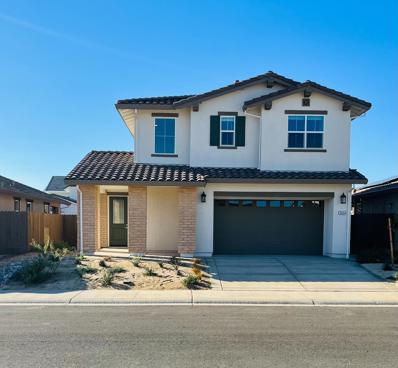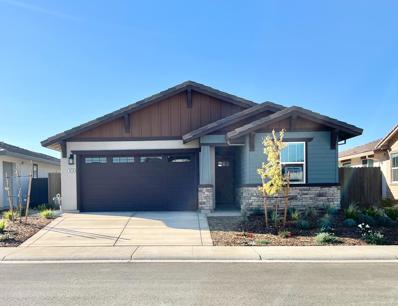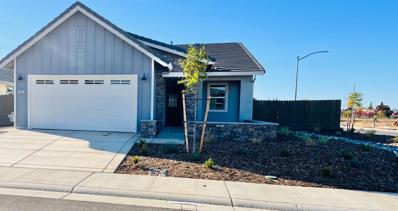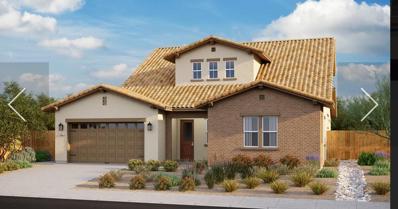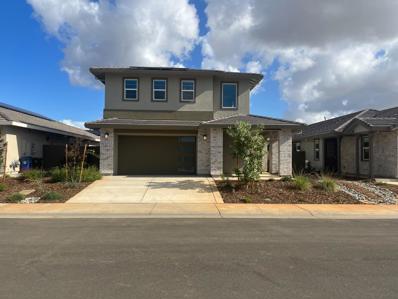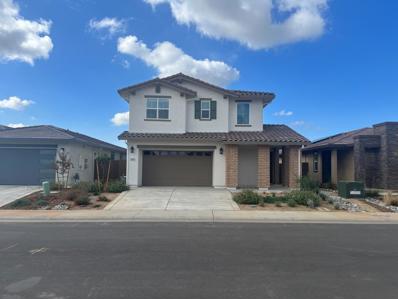Rancho Cordova Real EstateThe median home value in Rancho Cordova, CA is $512,500. This is higher than the county median home value of $356,500. The national median home value is $219,700. The average price of homes sold in Rancho Cordova, CA is $512,500. Approximately 51.47% of Rancho Cordova homes are owned, compared to 44.19% rented, while 4.34% are vacant. Rancho Cordova real estate listings include condos, townhomes, and single family homes for sale. Commercial properties are also available. If you see a property you’re interested in, contact a Rancho Cordova real estate agent to arrange a tour today! Rancho Cordova, California has a population of 70,785. Rancho Cordova is less family-centric than the surrounding county with 29.75% of the households containing married families with children. The county average for households married with children is 32.97%. The median household income in Rancho Cordova, California is $57,965. The median household income for the surrounding county is $60,239 compared to the national median of $57,652. The median age of people living in Rancho Cordova is 34 years. Rancho Cordova WeatherThe average high temperature in July is 93.3 degrees, with an average low temperature in January of 40.7 degrees. The average rainfall is approximately 25.5 inches per year, with 0 inches of snow per year. Nearby Homes for Sale |
