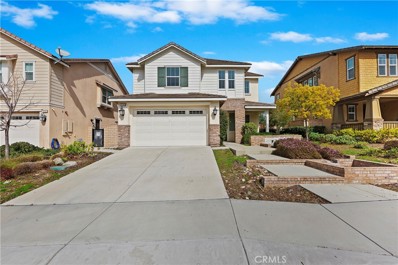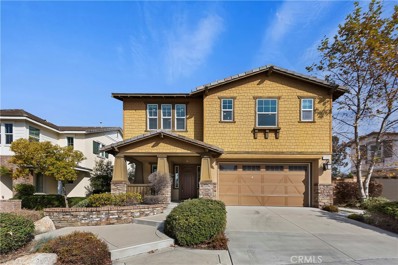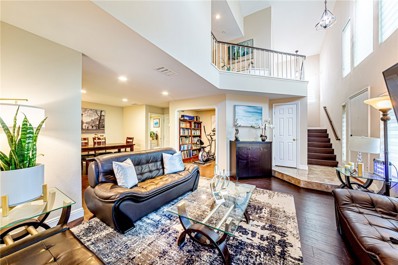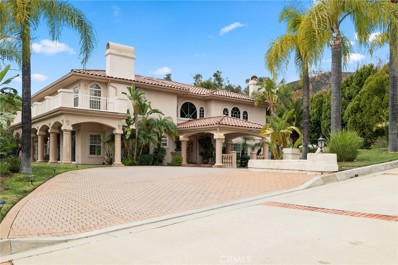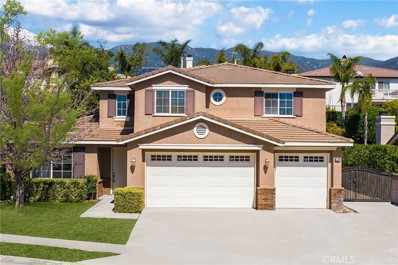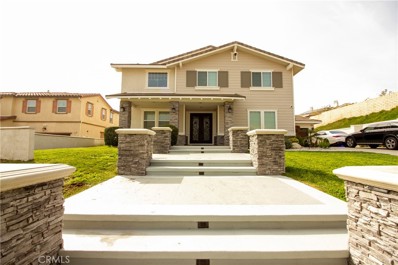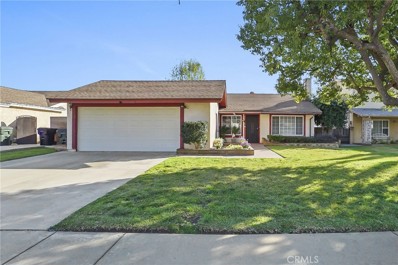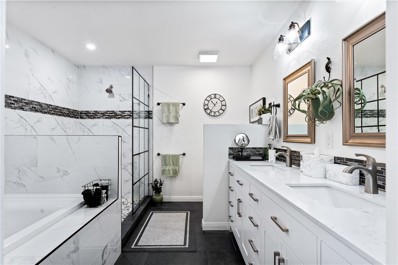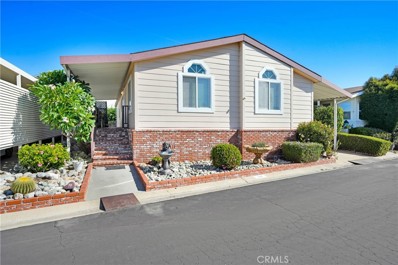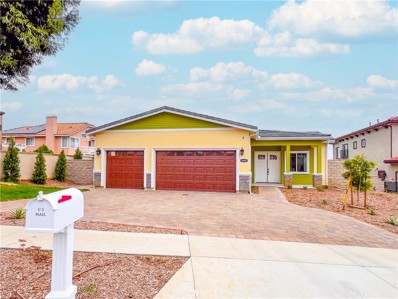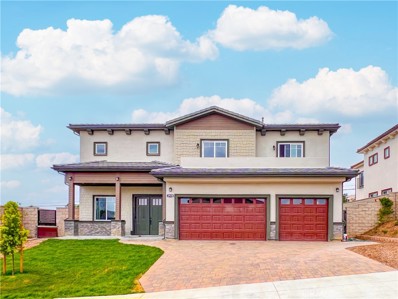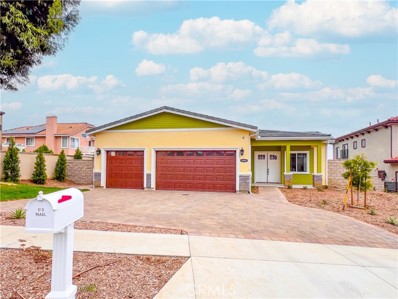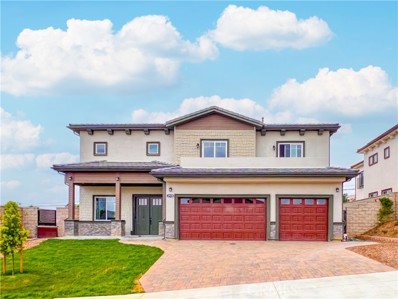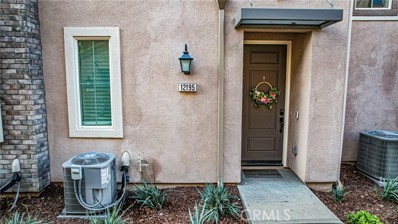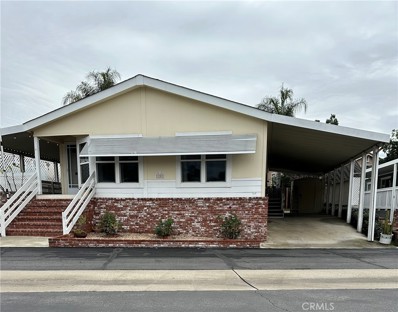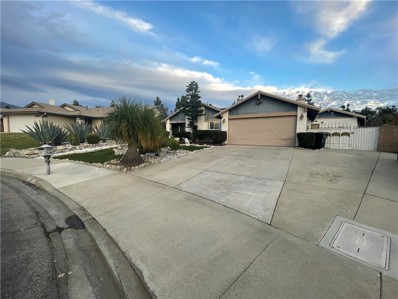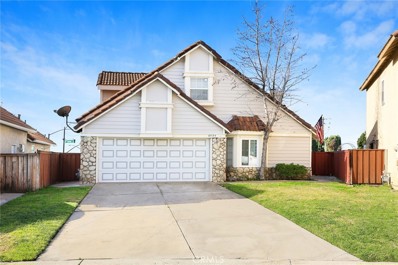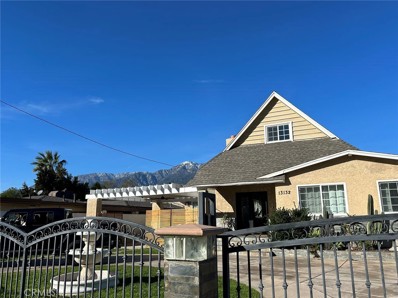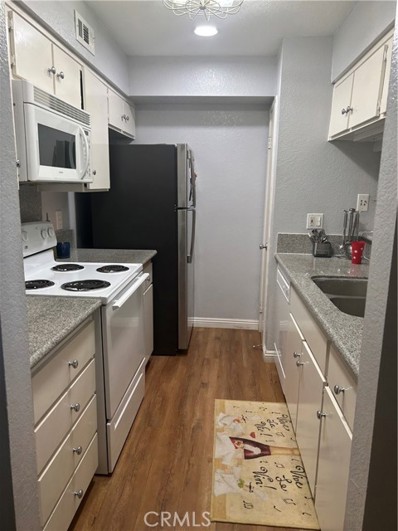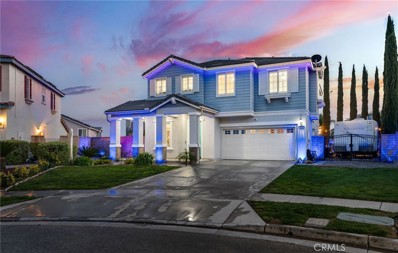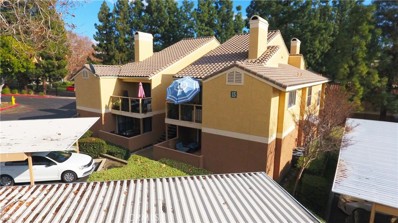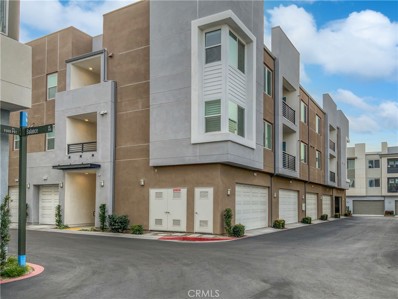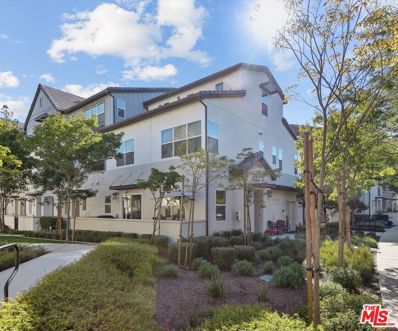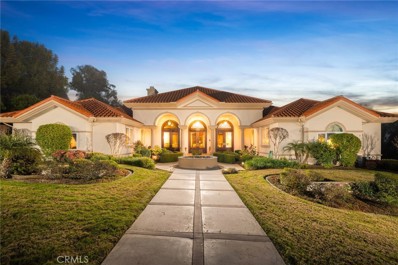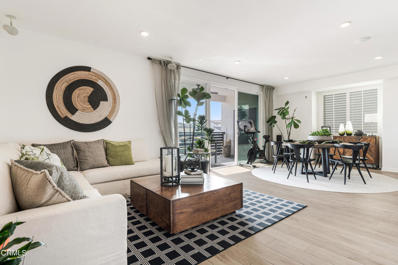Rancho Cucamonga CA Homes for Sale
- Type:
- Single Family
- Sq.Ft.:
- 2,966
- Status:
- Active
- Beds:
- 4
- Lot size:
- 0.19 Acres
- Year built:
- 2017
- Baths:
- 4.00
- MLS#:
- OC24035826
ADDITIONAL INFORMATION
Formal model home built by DR Horton! Conveniently located at the quiet community in the prime of Rancho Cucamonga. Award-winning Etiwanda schools District! Home features downstairs suite and powder room. Open kitchen has stainless steel appliances, Hamilton White Cabinets, Granite countertops and walk-in pantry. Large family room with fireplace, hardwood flooring covers most of the home. Upstairs has large master suite and a loft that easily covert to the fifth bedroom. Walking distance to Rancho Cucamonga High school, Carleton P Light Foot Elementary School, Kenyan Park. Easy to access freeways. Close to banks, shopping and restaurants. No HOA, don't miss this great opportunity to own such beautiful home!
Open House:
Saturday, 4/20 1:00-4:00PM
- Type:
- Single Family
- Sq.Ft.:
- 2,760
- Status:
- Active
- Beds:
- 4
- Lot size:
- 0.16 Acres
- Year built:
- 2017
- Baths:
- 4.00
- MLS#:
- OC24035825
ADDITIONAL INFORMATION
Previous model home built by DR Horton! Located at the quiet community in the prime of Rancho Cucamonga. Award-winning Etiwanda schools District! Home features downstairs suite and powder room. Open kitchen has stainless steel appliances, Hamilton cherry Cabinets, Granite countertops and walk-in pantry. large family room with fireplace, hardwood flooring covers most of the home. Upstairs has large master suite and a loft that easily covert to the fifth bedroom. Walking distance to Rancho Cucamonga High school, Carleton P Light Foot Elementary School, Kenyan Park. Easy to access freeways. Close to banks, shopping and restaurants. No HOA!!! Don't miss this great opportunity!
- Type:
- Single Family
- Sq.Ft.:
- 1,609
- Status:
- Active
- Beds:
- 3
- Lot size:
- 0.04 Acres
- Year built:
- 1990
- Baths:
- 3.00
- MLS#:
- PW24035014
ADDITIONAL INFORMATION
This is a delightful residence nestled within a secure gated community. As you step inside, the vaulted ceilings create an airy and welcoming ambiance, allowing sunlight to spill through the windows and illuminate every corner of this charming property. The interior has been thoughtfully upgraded, featuring wood-like flooring and larger tiles in the wet areas. Triple-pane windows in certain areas ensure energy efficiency, while fully paid solar panels provide sustainable energy. Elegant lighting fixtures add a touch of sophistication, and the granite countertop with stainless steel appliances creates a sense of freshness and warmth. The master suite serves as a tranquil haven, complete with a cozy fireplace and a private retreat area. In the master bath, you'll find an inviting oval tub with a seperate shower and a convenient twin sinks vanity. Step outside to the easy-to-maintain backyard, perfect for outdoor enjoyment. And the location couldn't be better—close to restaurants, shopping, and major freeways (10 and I-15), with the Ontario Airport just a stone's throw away. Welcome home!
$2,395,000
5024 Castle Court Rancho Cucamonga, CA 91701
- Type:
- Single Family
- Sq.Ft.:
- 6,403
- Status:
- Active
- Beds:
- 6
- Lot size:
- 0.64 Acres
- Year built:
- 1999
- Baths:
- 7.00
- MLS#:
- CV24030732
ADDITIONAL INFORMATION
STEP INTO THE REALM OF UNPARALLELED LUXURY-5024 CASTLE COURT, A STUNNING MEDITERR. RES. NESTLED W/I THE ESTEEMED GATED CMTY. OF KING RANCH ESTATES. METICULOUSLY CRAFTED, THIS HOME EMBODIES SOPHISTICATION, CAPTIVATING ALL WHO ENTER W/ITS UNDENIABLE ALLURE. UPON ARRIVAL, THE GRANDEUR OF THE OVERSIZED DRVWY, EMBELLISHED W/ELEGANT PAVERS & PORTÉGÉ, SETS THE STAGE FOR A TRULY MAJESTIC EXPERIENCE. STEP INTO THE FORMAL ENTRY, WHERE A SWEEPING SPIRAL STAIRCASE ADORNED W/DAZZLING CHANDELIER, POLISHED STONE FLRS, & SOARING CEILINGS WELCOMES YOU INTO A WORLD OF REFINEMENT. DESIGNED FOR SEAMLESS ENTM'T, THE SPACIOUS FORMAL LIVING & DIN RMS FEATURE COZY FPLCS & ARCHT'L ACCENTS, CREATING AN AMBIANCE OF ELEGANCE. THE EXPANSIVE FAMILY/PARLOR RM W/FPLC, SEAMLESSLY FLOWS INTO THE OTHER LIVING AREAS, OFFERING AN IDEAL SETTING FOR HOSTING GATHERINGS. THE IMPRESSIVE SPIRAL STAIRCASE ASCENDS TO AN EXPANSIVE LOFT AREA, OFFERING LIMITLESS POSSIBILITIES. THE STRIKING TECH CENTER FEATURES BLT-IN BOOKCASES & CABINETS COMPLEMENTED BY DUAL BLT-IN DESKS, IDEAL FOR PRODUCTIVITY ALL WHILE PROVIDING CAPTIVATING VIEWS BELOW. THE GOURMET KIT. & CONVENIENT BUTLER’S PANTRY/ADD'L KIT. ENSURES SEAMLESS MEAL PREP WHILE HOSTING GUESTS. SPACIOUS BRKFST RM W/BLT-IN CABINETS & COMP. CNTR, GLASS WINDOWS & FRCH DRS LEADS TO THE O/DR OASIS. 6 BDRMS & 6.5 BTHRMS, EACH W/EN-SUITE BTHRM FOR ULTIMATE COMFORT, THIS HOME PROVIDES AMPLE SPACE & PRIVACY FOR FAMILY & GUESTS. A D/STRS BDRM W/EN-SUITE BTHRM OFFERS CONVENIENCE, WHILE THE VAST GAME RM W/WET BAR PROVIDES A RETREAT FOR R&R/LEISURE. THE PRIM. SUITE IS A SANCTUARY UNTO ITSELF, DBLE DOOR ENTRY, PRIVATE BALCONY, FPLC, & OPULENT EN-SUITE BTHRM FEATURING DUAL SINKS, SEP. SHWR, JETTED TUB, DRY SAUNA, VANITY AREA, & WLKIN CLOSETS. STEP OUTSIDE TO THE AMAZING VIEWS OF THE CITY, VALLEY, HILLS, & MTNS. THE HOME BOASTS A PLETHORA OF ARCHT. DETAILS: ELEGANT WAINSCOTING, 2 TONE INTR PAINT SCHEME, HDWD. FLRS IN LIVING, DINING, & FAMILY/PARLOR RMS, ALL BDRMS & HALLWAYS, BACK STAIRWAY, D/STRS LDRY RM W/BLT-INS, STORAGE, & SINK, CEILING FANS, & CROWN MOLDING THRUOUT, ALL LENDING AN AIR OF SOPHISTICATION, WARMTH & AMBIANCE. REVEL IN THE TIMELESS ELEGANCE OF OUTSIDE, COVERED PATIO & SPARKLING POOL/SPA AWAIT, SURROUNDED BY PAVERS & ARCH'L ACCENTS. WITH A 3 CAR OVERSIZED ATTACHED GARAGE, THIS HOME OFFERS THE PERFECT BLEND OF LUXURY/FUNCTIONALITY. EXPERIENCE THE PINNACLE OF REFINED LIVING AT 5024 CASTLE COURT IN KING RANCH ESTATES—A TRULY REGAL RESIDENCE FIT FOR ROYALTY.
- Type:
- Single Family
- Sq.Ft.:
- 3,150
- Status:
- Active
- Beds:
- 5
- Lot size:
- 0.22 Acres
- Year built:
- 2003
- Baths:
- 3.00
- MLS#:
- WS24046381
ADDITIONAL INFORMATION
*Private cul de sac loation * *Snow mountain view * Welcome to 12360 Green Tree! This beautiful home locats in a private and quiet cul de sac, it offers 5 bedrooms 3 full baths, one bedroom and one full bath in the main level, one large master suite and three bedrooms in the 2nd floor. When you step into the house, you can see the open floorplan and high ceiling, it makes the home very bright and open. Living room and dining room are very spacious and have a lot of nature lights. Kitchen is open to family room with granite counter top and center island. Family room is large with a fireplace that can be a family entertainment center. All bedrooms are in good size, main level bathroom has walking in shower. Master bedroom and bath with double vanities, Jacuzzi tub, separate waking in shower and double walking in closets. Laundry room with cabinets and sink and accesses to the back yard. Back yard has a lot of upgrades: custom landscape, patio with patio cover, custom built in BBQ. Three car garage with RV parking, drive way is very spacious, you can park a few cars there. Great community and nice neighborhood,very quiet but convenient. Walking distance to elementry school. Easy to 210 Freeway and shopping plaza. Excellent school district.
- Type:
- Single Family
- Sq.Ft.:
- 3,701
- Status:
- Active
- Beds:
- 5
- Lot size:
- 0.36 Acres
- Year built:
- 2012
- Baths:
- 4.00
- MLS#:
- IV24032929
ADDITIONAL INFORMATION
Price Adjustment! Wonderful pool home located in the foothills of Rancho Cucamonga. Fall in love with this spacious entertainer's dream. Located within walking distance of mountainous hiking trails, this home has it all. Sellers have remodeled many aspects of home's exterior to include stone veneer throughout the front and backyard. Large columns greet you as your walk up for a grand entrance. Professional exterior lighting has been incorporated through out the upgrades. Keyless entry double door wrought iron doors match the 2 garage doors. Home security cameras have been added for safety. Spend wonderful summers with family in your backyard oasis. Large salt water pool and spa are pebble bottom and heated. Backyard kitchen has built in BBQ, 2 wine fridges, wonderful bar/sitting area and it's own ice machine. Separate areas to enjoy gas fire pit, large artificial grass for play or dogs. A full bathroom has been added to the backyard and includes a walk in shower. All this with the backdrop of gorgeous mountain views. Home's kitchen is equipped with large island and is open to family room. Full bedroom and bathroom downstairs for those that can't manage stairs. Primary suite is upstairs along with 3 additional guest bedrooms and 2 full bathrooms. Roof is approx. 1 year old, HVAC system approx. 1 year old, newer water heater,...the list goes on. Close to Victoria Gardens, shopping and community parks. We have it all. Move in ready, we welcome your offers
- Type:
- Single Family
- Sq.Ft.:
- 1,157
- Status:
- Active
- Beds:
- 3
- Lot size:
- 0.17 Acres
- Year built:
- 1977
- Baths:
- 2.00
- MLS#:
- AR24032930
ADDITIONAL INFORMATION
Charming, single level home with an attached Sunroom in a fantastic neighborhood. This home features 3 bedrooms, 2 bathrooms, with an extra bonus Big Sunroom. Also featuring a 2-car garage. Landscaped front and back yard with a large, covered porch. The backyard has Longan trees, Date trees, Lemon tree, an orange tree, Sugarcane and vegetable gardens ready for a green thumb. Newer A/C unit and Water Heater. This home has been maintained very nicely and is ready to go. Close to the 10, 15, 210 Freeways, and Historic Route 66. Perfect starter home, close for commuters, and close to many shopping areas and restaurants, including Victoria Gardens.
- Type:
- Condo
- Sq.Ft.:
- 2,170
- Status:
- Active
- Beds:
- 3
- Lot size:
- 0.05 Acres
- Year built:
- 1978
- Baths:
- 3.00
- MLS#:
- OC24027192
ADDITIONAL INFORMATION
Experience the quintessential Rancho Cucamonga lifestyle in this charming 3-bedroom, 3-bathroom townhome nestled within the desirable Red Hill Green community. Spanning 2,170 SqFt, this meticulously designed residence offers a spacious and thoughtfully laid out floor plan. The expansive 3-car garage boasts coated floors and built-in cabinets, providing ample storage and versatility. Discover additional living space in the (approx. 230 SqFt) finished attic which brings the total living space up to 2,400 SqFt, currently utilized as a spare bedroom but adaptable to suit your preferences as a bonus room. A covered entrance extends a warm invitation to residents and visitors alike. Inside, soaring vaulted ceilings create an open and inviting atmosphere. The well-appointed kitchen features abundant storage and a pantry, seamlessly flowing into the cozy dining area, perfect for gatherings or relaxed evenings at home. Stylishly upgraded bathrooms showcase modern fixtures, complemented by hard flooring throughout most of the home and convenient indoor laundry facilities. Retreat to the inviting bedrooms, each offering access to outdoor patio areas for tranquil moments outdoors. The community provides serene living experiences, enhanced by its peaceful location. Residents enjoy easy access to the association's pool and spa, adding to the appeal of this exceptional property. A must-see opportunity awaits—don't let this chance pass you by!
- Type:
- Manufactured/Mobile Home
- Sq.Ft.:
- 1,554
- Status:
- Active
- Beds:
- 2
- Year built:
- 2007
- Baths:
- 2.00
- MLS#:
- CV24028341
ADDITIONAL INFORMATION
Alta Laguna Estates - 55+ Premier Park in Rancho Cucamonga!!! Beautiful 2 Bed, 2 Bath Home with 3rd Room (can be used as an Office, Craft Room or Den- Add a Closet and Make it a 3rd Bedroom!) Wonderful Large Living Room with High Ceilings and Fireplace! Spacious Kitchen with Laminate Flooring, Lovely Cabinets with Ample Space for Storage, Island & Convenient Breakfast Nook Area for Kitchen Dining. Separate Dining Room off Kitchen. Open Floor Plan! Separate Laundry Room off Kitchen with Convenient Access to Carport. Home Features... Laminate Flooring Throughout. Dual Pane Windows. Covered Front Porch leads out to Back Yard Area - with Room to make a Beautiful Garden and Area to Relax outside! This Gorgeous Community features Amenities Galore! Many Social Events for you to Enjoy! Game Room, Bingo, Exercise Classes, Fitness Center, Craft Clubs, Library, Community Center w/ Fully Equipped Kitchen, Pet Friendly. Activity Center, BBQ, Miniature Golf, RV Storage Area, Heated Swimming Pool & Hot Tub. Close to Restaurants, Shopping, Public Transportation & Freeways. Come and See this Remarkable Community and Retire in Style! (This Home is on Property Tax / New Space Rent: $1,415.93 - Rent includes Water/Sewer/Cap Improvements)
$1,698,000
6909 Billings Pl Rancho Cucamonga, CA 91701
- Type:
- Single Family
- Sq.Ft.:
- 3,452
- Status:
- Active
- Beds:
- 4
- Lot size:
- 0.25 Acres
- Year built:
- 2024
- Baths:
- 4.00
- MLS#:
- WS24026880
ADDITIONAL INFORMATION
Welcome to the epitome of luxury and modernity in Rancho Cucamonga. Every facet of this newly constructed single-story gem embodies a harmonious blend of style and practicality, meticulously crafted to offer an unparalleled contemporary living experience. As you enter, the immaculate full marble floors immediately captivate, exuding timeless elegance that permeates every corner. These floors, more than just a statement of luxury, resonate opulence. The home's high ceilings lend to its vast ambiance, giving a spacious, airy feeling that underscores its grandeur. The gourmet kitchen is undeniably striking, boasting exquisite marble waterfall counters on both the island and main surfaces. Beyond its visual appeal, the kitchen is a tribute to superb craftsmanship, blending aesthetic finesse with top-tier quality. The living area offers sophisticated built-ins that embellish the space, including a custom wooden frame for the mounted flat-screen TV and thoughtfully placed cabinetry. Ambient LED lighting bathes the room in a soft luminescence, with recessed lights providing directed brightness—creating the ideal ambiance for any occasion. The synergy of these features with the home's modern aesthetic curates an ambiance of subtle elegance, echoing tranquility. Every bathroom in this residence becomes a personal oasis, with meticulously selected fixtures and finishes that transform daily routines into spa-like indulgences, masterfully balancing design and utility. Commitment to luxury goes hand in hand with responsibility here; the integrated solar panels not only reduce the carbon footprint but also offer significant energy savings. For automotive enthusiasts or those bitten by wanderlust, a spacious 3-car garage provides ample storage for prized vehicles. Beyond the confines of this residence, its location is a prime advantage. A stone's throw away from top-tier schools ensures a quality educational foundation. Plus, with nearby Victoria Gardens and Ontario Mills, an array of shopping and entertainment options is within reach. Specifics to note: In this community, we proudly present six homes, comprising three single-story and three two-story residences. For further details and inquiries, please contact us. Your gateway to unmatched contemporary luxury awaits you - welcome home.
$1,998,000
6920 Billings Pl Rancho Cucamonga, CA 91701
- Type:
- Single Family
- Sq.Ft.:
- 4,770
- Status:
- Active
- Beds:
- 5
- Lot size:
- 0.23 Acres
- Year built:
- 2024
- Baths:
- 5.00
- MLS#:
- WS24026808
ADDITIONAL INFORMATION
The three houses in phase 1 were all sold out within three days after our first open house with increased prices and all in cash. It is enough to show how popular this beautiful community and superb houses are. Now after intensive construction, phase 2 is about to be completed. Please don't miss it this time. These are the only one beautiful houses left! Experience luxury in our newly constructed masterpiece in Rancho Cucamonga. Immerse yourself in contemporary living with timeless marble floors, high ceilings, and a gourmet kitchen showcasing exquisite craftsmanship. The living area boasts built-ins, ambient LED lighting, and bathrooms transformed into personal oases. Our commitment to luxury aligns with environmental responsibility through integrated solar panels. A spacious 3-car garage and potential RV parking cater to automotive enthusiasts. The prime location offers proximity to top-tier schools, Victoria Gardens, and Ontario Mills for shopping and entertainment. Note:Contact us for details on our six homes, including single and two-story residences. Your gateway to unmatched contemporary luxury awaits – welcome home.
$1,698,000
6909 Billings Pl Rancho Cucamonga, CA 91701
- Type:
- Single Family
- Sq.Ft.:
- 3,452
- Status:
- Active
- Beds:
- 4
- Lot size:
- 0.25 Acres
- Year built:
- 2024
- Baths:
- 3.00
- MLS#:
- CRWS24026880
ADDITIONAL INFORMATION
Welcome to the epitome of luxury and modernity in Rancho Cucamonga. Every facet of this newly constructed single-story gem embodies a harmonious blend of style and practicality, meticulously crafted to offer an unparalleled contemporary living experience. As you enter, the immaculate full marble floors immediately captivate, exuding timeless elegance that permeates every corner. These floors, more than just a statement of luxury, resonate opulence. The home's high ceilings lend to its vast ambiance, giving a spacious, airy feeling that underscores its grandeur. The gourmet kitchen is undeniably striking, boasting exquisite marble waterfall counters on both the island and main surfaces. Beyond its visual appeal, the kitchen is a tribute to superb craftsmanship, blending aesthetic finesse with top-tier quality. The living area offers sophisticated built-ins that embellish the space, including a custom wooden frame for the mounted flat-screen TV and thoughtfully placed cabinetry. Ambient LED lighting bathes the room in a soft luminescence, with recessed lights providing directed brightness—creating the ideal ambiance for any occasion. The synergy of these features with the home's modern aesthetic curates an ambiance of subtle elegance, echoing tranquility. Every bathroom in this r
$1,998,000
6920 Billings Pl Rancho Cucamonga, CA 91701
- Type:
- Single Family
- Sq.Ft.:
- 4,770
- Status:
- Active
- Beds:
- 5
- Lot size:
- 0.23 Acres
- Year built:
- 2024
- Baths:
- 5.00
- MLS#:
- CRWS24026808
ADDITIONAL INFORMATION
The three houses in phase 1 were all sold out within three days after our first open house with increased prices and all in cash. It is enough to show how popular this beautiful community and superb houses are. Now after intensive construction, phase 2 is about to be completed. Please don't miss it this time. These are the only one beautiful houses left! Experience luxury in our newly constructed masterpiece in Rancho Cucamonga. Immerse yourself in contemporary living with timeless marble floors, high ceilings, and a gourmet kitchen showcasing exquisite craftsmanship. The living area boasts built-ins, ambient LED lighting, and bathrooms transformed into personal oases. Our commitment to luxury aligns with environmental responsibility through integrated solar panels. A spacious 3-car garage and potential RV parking cater to automotive enthusiasts. The prime location offers proximity to top-tier schools, Victoria Gardens, and Ontario Mills for shopping and entertainment. Note:Contact us for details on our six homes, including single and two-story residences. Your gateway to unmatched contemporary luxury awaits – welcome home.
Open House:
Saturday, 4/20 1:00-2:00PM
- Type:
- Townhouse
- Sq.Ft.:
- 1,296
- Status:
- Active
- Beds:
- 2
- Lot size:
- 0.03 Acres
- Year built:
- 2019
- Baths:
- 3.00
- MLS#:
- CV24027774
ADDITIONAL INFORMATION
Envision a dwelling that hints at both the serene indulgence of a modern oasis and the charming allure of a hidden gem nestled in Rancho Cucamonga’s most enchanting corners. From an aerial perspective, the community pool mirrors an azure canvas painted amidst a gallery of palms, evoking the quintessence of resort living. Within, the heart of the home—the kitchen—whispers tales of sumptuous feasts and clandestine midnight snacks with its polished granite countertops and sleek stainless-steel appliances. The inviting living spaces, replete with subtle hues and soft textures, beckon with promises of comfort and relaxation, while the bedrooms offer a tranquil retreat, each detail a prelude to serenity. Rancho Cucamonga's vibrant spirit is epitomized by Victoria Gardens, an open-air lifestyle hub that merges shopping, dining, and entertainment in a dance of urban sophistication. Just a short jaunt away, one can revel in the embrace of the great outdoors at local treasures like the North Etiwanda Preserve or indulge in a theatrical performance at the Lewis Family Playhouse, a beacon of cultural vibrancy. For the epicureans, local breweries and upscale dining like Fleming's Prime Steakhouse, are a toast to the city’s rich flavors. And within these abundant offerings, history intertwines with the present at landmarks like the Cucamonga Service Station, a silent witness to the golden age of Route 66. This is a call to those who dare to dream, to those who seek an abode that’s a whisper of luxury wrapped in the embrace of community spirit. We invite you to delve beyond the ordinary, to uncover the layers of this exquisite property and embrace the lifestyle it affords. Contact us to arrange your personal encounter with this enigmatic sanctuary; it's an experience poised to captivate your imagination and kindle the flames of your home-owning aspirations.
- Type:
- Manufactured/Mobile Home
- Sq.Ft.:
- 1,512
- Status:
- Active
- Beds:
- 3
- Year built:
- 2003
- Baths:
- 2.00
- MLS#:
- CV24027466
ADDITIONAL INFORMATION
This is a beautiful home with 3 large bedrooms and 2 baths. The open kitchen offers breakfast counter. Also lots of cabinets and stainless steel appliances. Dining area has large windows for that bright, cheery atmosphere and living room offers french doors leading to long wrap around covered porch. Large bedrooms with walk in closets. Master bath has walk in shower and guest bath has tub and shower. Inside laundry hook ups, driveway parking for 3 cars, and guest parking right across the street. There is also two storage shed and beautiful fruit trees,white peach,apricot, tangerine and orange. Just a short distance to the clubhouse, pool and spa. Also just about 10 minutes to San Antonio Hospital and all residing doctors offices. Grocery shopping across the street and close to Victoria Gardens mall. Casa Volante is a 55+ community.
- Type:
- Single Family
- Sq.Ft.:
- 1,574
- Status:
- Active
- Beds:
- 3
- Lot size:
- 0.17 Acres
- Year built:
- 1977
- Baths:
- 2.00
- MLS#:
- CV24023954
ADDITIONAL INFORMATION
This Beautiful Spacious Home is waiting for the Right Buyer! This home is located on a large corner lot with an Amazing Curb Appeal, a large driveway for 3 cars, and a Well-Manicured Yard with a Low Maintenance Landscape Design, This home opens up into a spacious Livingroom, with Cathedral Ceilings, Elegant Tile and a Fireplace, The Master Bedroom is large and boasts its own bathroom and a walk-in closet, The Kitchen consist of granite countertops with plenty of cabinet storage and countertop space, adjacent is the Dinning Area with Cathedral Ceilings and Recessed Lighting, The Elegant Tile continues into the Large Family Room, Great for Entertaining with Recessed Lighting and French Doors exiting to the Large and Lovely Backyard, The Backyard is Breathtaking and Emits Comfort with a Charming Gazebo an Enclosed Bar Area with plenty of space for Entertaining and several Fruit Trees, 3 Storage Sheds and a Small Office with its own bathroom, This home has Additional Permitted square footage that the seller turned into 2 Studios and a Breezeway. They can be used as a Mother in Law Suite, a Next Gen Space for that College Student that wants their privacy or for Rental Income. Your New Home is Waiting for You!!
- Type:
- Single Family
- Sq.Ft.:
- 1,375
- Status:
- Active
- Beds:
- 3
- Lot size:
- 0.14 Acres
- Year built:
- 1986
- Baths:
- 3.00
- MLS#:
- WS24022890
ADDITIONAL INFORMATION
Back on the market ! Discover your dream home in the heart of Alta Loma, nestled in the prestigious gated community of BAROSSA PLACE. This impeccable single-family residence boasts an award-winning school district, offering the perfect blend of education and luxury living. Featuring 3 cozy bedrooms and 2.5 modern bathrooms, this home is a sanctuary of comfort and style. Step outside to a spacious backyard, ideal for family gatherings or a peaceful retreat. The driveway adds convenience for your vehicles. BAROSSA PLACE is more than just a neighborhood; it’s a community with flowing greenbelts, a sparkling communal pool and a tot lot playground. Surrounded by friendly neighbors and secure gated entry, it’s a haven for families or individuals seeking a tranquil lifestyle. Rancho Cucamonga enhances your living experience with its array of shopping, dining, and entertainment options, all within easy reach. Plus, with major highways nearby, your commute to neighboring cities is a breeze. Don’t let this opportunity slip away – make this beautiful Rancho Cucamonga house your forever home.
- Type:
- Single Family
- Sq.Ft.:
- 2,520
- Status:
- Active
- Beds:
- 3
- Lot size:
- 0.18 Acres
- Year built:
- 1909
- Baths:
- 2.00
- MLS#:
- TR24022203
ADDITIONAL INFORMATION
Location! Location! Location! Nice 1 floor house just fully remodeling in 2016, totally change electric wires and plumbing. It has a good school district, walkable distance to 9 score elementary, 8 score middle school and 9 score high school. Good view for front grape vineyard and back mountain. Good face location, the house Located in North but face to South. Only 5 minutes to Victoria Garden shopping center. Enjoy peace at home but convenient to modern shopping center surrounding. You must see. In title is 3 bedrooms 2 baths, but owner adds 2 bedrooms to 5 bedroom and 2 bathrooms to 3.5 bathroom and 1 attic are bonus, not count in the size. There are two master suite bedrooms and 3 guest bedrooms now. Cash Cow!!!This house used to rent out in Airbnb while owner is on business trip. Amazing cash flow, $7000/per month. Good for primary and investment. Don't miss it.
- Type:
- Condo
- Sq.Ft.:
- 728
- Status:
- Active
- Beds:
- 1
- Lot size:
- 0.03 Acres
- Year built:
- 1987
- Baths:
- 1.00
- MLS#:
- OC24018631
ADDITIONAL INFORMATION
This modern condo is the perfect choice for those who are looking for an active lifestyle in Rancho Cucamonga. Located in a gated community, this 728 sq. ft. one bedroom condo has everything you need to enjoy life to its fullest. The living room welcomes you with fireplace, crown molding, LED lights, and ample natural light. The kitchen features appliances including a cooktop, refrigerator and microwave, perfect for preparing meals or snacks on the go. The bedroom is spacious and bright with plenty of natural light streaming in from large windows. There is also a full bathroom with all necessary amenities included. Laundry in unit to make your life easier. Enjoy the community pool and bike trails or take advantage of the nearby tennis court for some friendly competition. You’ll be close to top-rated schools, making it easy to ensure your children get a great education as well as have time to relax and play after class.
Open House:
Saturday, 4/20 1:00-4:00PM
- Type:
- Single Family
- Sq.Ft.:
- 2,378
- Status:
- Active
- Beds:
- 4
- Lot size:
- 0.18 Acres
- Year built:
- 2006
- Baths:
- 3.00
- MLS#:
- SR24054138
ADDITIONAL INFORMATION
This wonderful “Pulte Built” home is nestled on a quiet Cul-De-Sac lot in a fantastic Rancho Cucamonga neighborhood, Rancho Summit, and as soon as you lay your eyes on it you’ll immediately recognize the true “Pride-Of-Ownership!” Here are just a few of its many other fine features: Fresh complimentary exterior paint scheme, and landscaping enhance its eye-catching curb appeal, SOLAR, Dual pane windows, a flowing 2,378 square foot open concept floor plan that is in “Move-In-Condition” with high ceilings, and an aesthetic blend of Luxury Vinyl flooring and carpet. The additional 268 square foot sunroom provides plenty of sunshine. The spacious living room is bathed in natural light from a multitude of windows. The family’s chef is going to truly appreciate the open kitchen’s recessed lighting, abundant cabinets, large center island durable dual basin stainless steel sink with custom faucet, built-in stainless steel appliances, large breakfast bar, walk in pantry, and the convenience of the adjoining dining area. The family room flows seamlessly with the kitchen, and with its elegantly mantled-gas burning fireplace, direct patio access, and adjacent bathroom you’ll find it very easy to serve and entertain your guests simultaneously. 4 bedrooms plus a loft; The large grand suite with its mountain views has an efficient ceiling fan, large walk-in closet, and a sumptuously appointed bathroom with a large dual sink mirrored vanity, soothing soaking tub, glass enclosed shower, and private commode A total of 2½ bathrooms; The ½ bathroom is on the first level for your guests. Upstairs you have a functionally located laundry room with ample custom cabinets. You’re going to appreciate and enjoy the backyard’s tall privacy fencing, sparkling Pool/Spa w/ LED lighting , Plenty of room to securely park all of your vehicles off street, on the oversized concrete driveway, in the finished 2 car direct access garage or in the RV parking. All of this sits on a large 7,898 square foot lot that is walking distance to the scenic Rancho Summit Park. No HOA, Close to top rated schools, shopping, grocery stores, and has easy access to the I-15 and 210 freeways.
- Type:
- Condo
- Sq.Ft.:
- 816
- Status:
- Active
- Beds:
- 2
- Lot size:
- 0.03 Acres
- Year built:
- 1987
- Baths:
- 1.00
- MLS#:
- CV24015211
ADDITIONAL INFORMATION
Very desire Rancho Cucamonga area, 2 Bedrooms condominium, located on the 2nd floor. Very nice large living room opens to the modern kitchen with built-in range/oven. Jack & Jill bedrooms. Central heat and air conditioning. Inside laundry, private balcony. Complex has multiple pools, spa, tennis, basketball court, clubhouse. 2 parking spaces, one covered and one uncovered. Close to the best schools in the area.
- Type:
- Condo
- Sq.Ft.:
- 1,166
- Status:
- Active
- Beds:
- 2
- Lot size:
- 0.03 Acres
- Year built:
- 2021
- Baths:
- 2.00
- MLS#:
- IV24012465
ADDITIONAL INFORMATION
Welcome to this stunning property that embodies modern elegance with a natural color palette, inviting you to experience a harmonious living environment. The heart of the home boasts a center island in the kitchen, perfect for preparing culinary delights, and a nice backsplash that adds a touch of sophistication. The master bedroom offers a spacious walk-in closet, providing ample storage for your wardrobe. Alongside, you'll find other rooms that can be customized to suit your needs, offering flexible living space for your creative pursuits. The primary bathroom features double sinks, allowing for seamless morning routines, while the good under sink storage provides convenient organization. Additionally, the fresh interior paint exudes a sense of newness, making this home move-in ready. Indulge in a lifestyle of comfort and style in this exceptional property. Don't miss out on this extraordinary opportunity.
- Type:
- Townhouse
- Sq.Ft.:
- 1,955
- Status:
- Active
- Beds:
- 4
- Lot size:
- 0.04 Acres
- Year built:
- 2021
- Baths:
- 4.00
- MLS#:
- 24349719
ADDITIONAL INFORMATION
Beautifully Upgraded End-Unit Townhouse in "The Resort" Community of Rancho Cucamonga! This 3-Story Stunner has beautiful mountain views & oversized windows throughout w/ lots of natural light. Open modern-concept floorplan. Living room w/ ceiling fan. Dining area w/ adjacent sliding glass doors to patio for al-fresco dining. Kitchen w/ freestanding center island, quartz countertops, large pantry, & stainless-steel appliances. Spacious Master Bedroom Suite w/ dual sinks. Ceiling fans throughout. Large open-air balcony w/ views of courtyard - perfect for relaxing with a morning coffee or evening cocktail! Central AC + heat & whole-house fan. Tankless water heater. Laundry room w/ storage. 2 car attached garage w/ storage racks. Community amenities at The Resort include a pool/jacuzzi w/ sundeck, fitness center, yoga room, outdoor lounge/kitchen, dog park, conference/business center, & club room terrace for special events. Centrally located & just a few blocks away from the best shopping, dining, & entertainment the area has to offer. Turnkey!
$2,449,000
5073 Earl Court Rancho Cucamonga, CA 91701
- Type:
- Single Family
- Sq.Ft.:
- 5,618
- Status:
- Active
- Beds:
- 4
- Lot size:
- 0.69 Acres
- Year built:
- 2001
- Baths:
- 4.00
- MLS#:
- CV24011488
ADDITIONAL INFORMATION
Immerse yourself in the epitome of luxury with this single-story estate—an extraordinary opportunity to claim ownership of the largest single-story home in Alta Loma's real estate market in over five years. Nestled in the exclusive King Ranch Estates, a private gated community boasting 28 residences, this property promises opulence and distinction. As you approach, marvel at three-column archways and colossal Honduran Mahogany doors at both the front and rear. Refined craftsmanship welcomes you in the formal dining and living room with 14-foot ceilings and the first of three fireplaces. Architectural elegance continues through matching archways from the front to the rear. Venture into the Southeast wing to discover the grand family room and kitchen. A captivating coved ceiling with hidden lighting and a hand-painted cloud mural creates an enchanting atmosphere. The kitchen features a massive granite island with bar seating, a salad sink, a 6-burner Viking Stove, and a Viking beverage fridge. Additional amenities include a Sub-Zero built-in Refrigerator and double Viking ovens. Breathtaking views and elevator access to the garage complete the kitchen. The grand family room, with a second fireplace, custom built-ins, and hidden lighting, seamlessly flows into the enclosed lanai—a haven with exposed beams, a hand-painted mural, ample counter space, and a built-in BBQ. Journey to the Southwest wing, revealing a powder room, two generously sized bedrooms with en-suite bathrooms, and a spacious laundry room. The Northeast wing unveils the opulent master suite, boasting his and her closets, a third fireplace, and a master bathroom adorned with a beautiful etched glass shower, jetted jacuzzi tub, and custom coved ceilings. The master bedroom extends its allure with a private gym and courtyard area. The fourth bedroom is now a media room with custom-built cabinets—an ideal retreat for cinematic experiences. Beneath this residence lies a spacious 3-car garage with a workshop/storage area. Amid lush landscaping and mature trees, savor the tranquility of your private backyard. Embrace the extraordinary in this unique residence, where every detail reflects a commitment to timeless elegance and comfort.
- Type:
- Condo
- Sq.Ft.:
- 1,291
- Status:
- Active
- Beds:
- 2
- Year built:
- 2019
- Baths:
- 2.00
- MLS#:
- P1-16255
ADDITIONAL INFORMATION
This beautiful home offers a wide open floor plan with a private deck. 2 bd + upgraded garage/office space. The well-appointed kitchen features Grey Velvet Quartz kitchen countertops with a full height subway field tile backsplash. White panted shaker cabinets with black pull hardware throughout, glass upper flanking the kitchen range and under cabinet lighting. KitchenAid stainless steel appliance package with a French Door Refrigerator. Decorative wall paneling at the great room, ceiling mount speakers at great room & master bedroom. The main suite is generously sized with a tile shower, dual sinks and quartz countertops. Enjoy a stacked washer & dryer, an Elan Smart Home Technology package, upgraded recessed lighting and upgraded flooring throughout. Detached 2-car tandem garage. This residence is located on the 2nd floor and easily accessed by the central elevator or stairs if you wish. Adjacent to The Club on 6th, you are a short walk to the 10,000SqFt clubhouse with a gym, yoga room, meeting and event rooms. Outdoors there is a junior Olympic-size pool, multiple lounging opportunities, outdoor cooking and a dog wash.

Rancho Cucamonga Real Estate
The median home value in Rancho Cucamonga, CA is $700,000. This is higher than the county median home value of $332,600. The national median home value is $219,700. The average price of homes sold in Rancho Cucamonga, CA is $700,000. Approximately 58.64% of Rancho Cucamonga homes are owned, compared to 36.97% rented, while 4.39% are vacant. Rancho Cucamonga real estate listings include condos, townhomes, and single family homes for sale. Commercial properties are also available. If you see a property you’re interested in, contact a Rancho Cucamonga real estate agent to arrange a tour today!
Rancho Cucamonga, California has a population of 174,573. Rancho Cucamonga is more family-centric than the surrounding county with 36.12% of the households containing married families with children. The county average for households married with children is 35.18%.
The median household income in Rancho Cucamonga, California is $83,736. The median household income for the surrounding county is $57,156 compared to the national median of $57,652. The median age of people living in Rancho Cucamonga is 35.5 years.
Rancho Cucamonga Weather
The average high temperature in July is 92.2 degrees, with an average low temperature in January of 43.8 degrees. The average rainfall is approximately 19.9 inches per year, with 0.1 inches of snow per year.
