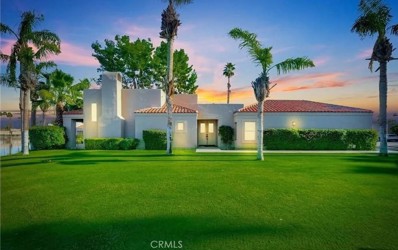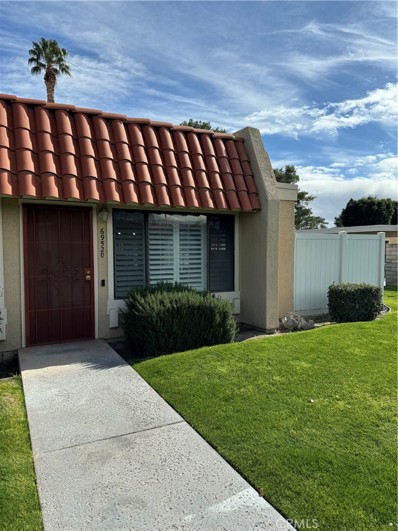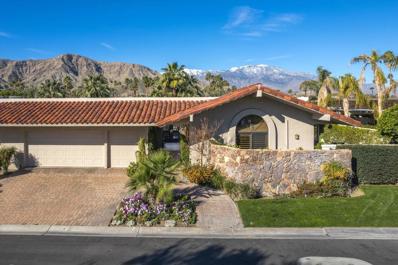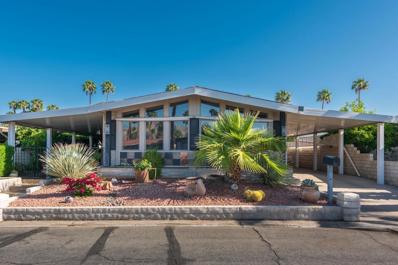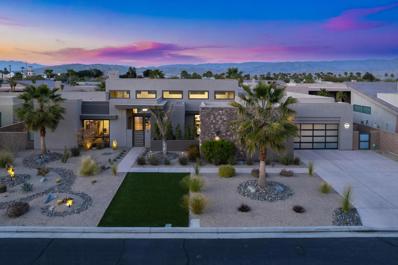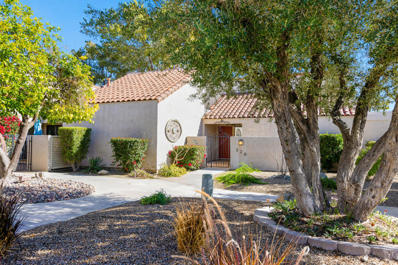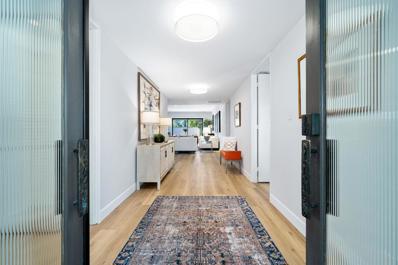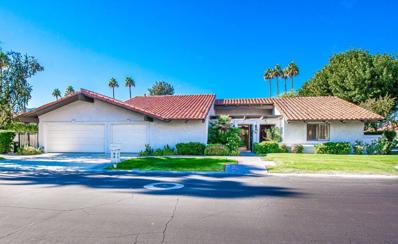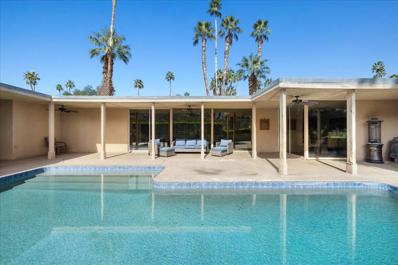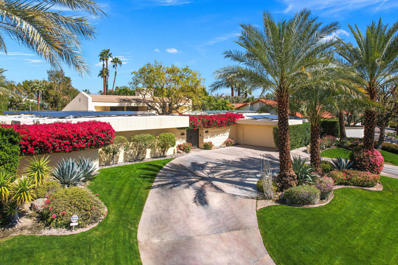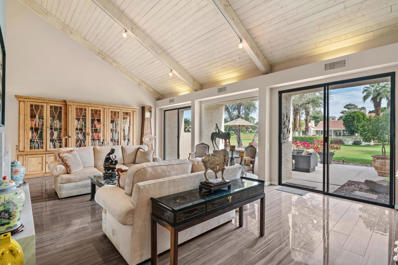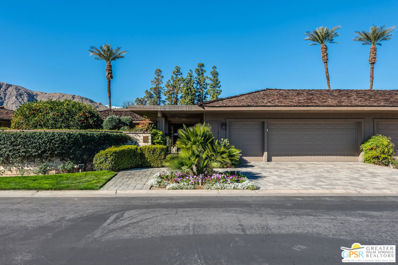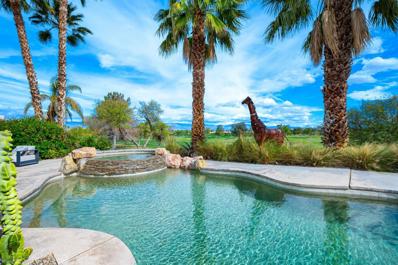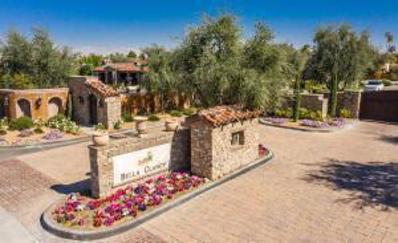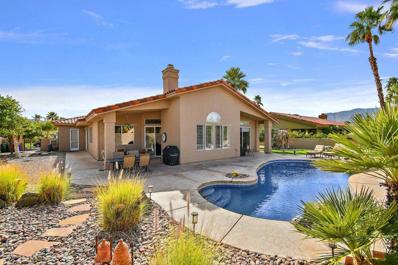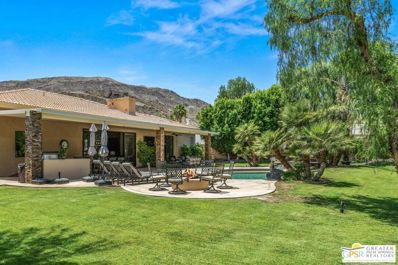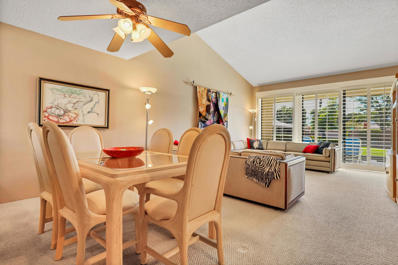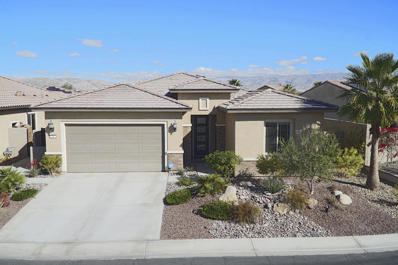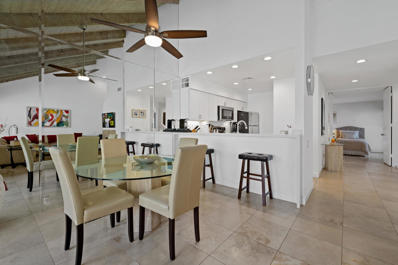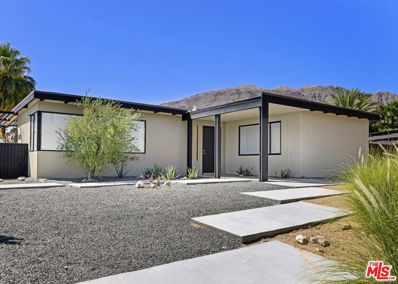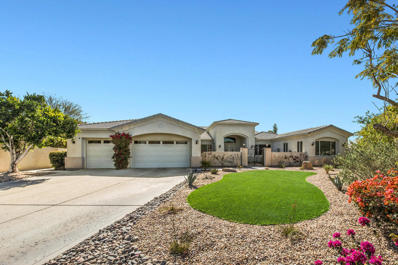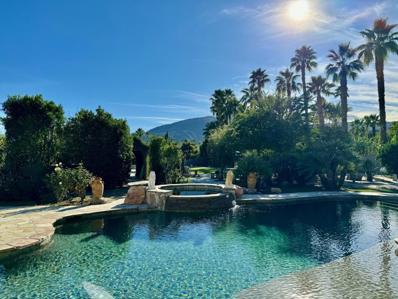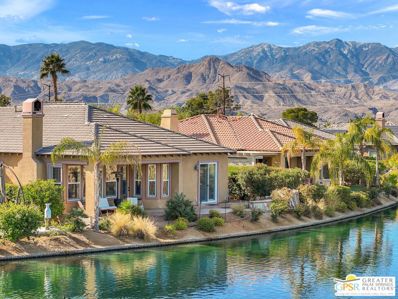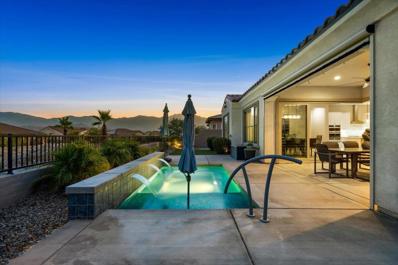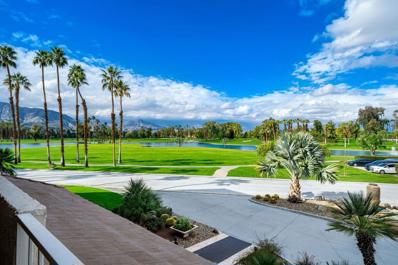Rancho Mirage CA Homes for Sale
- Type:
- Condo
- Sq.Ft.:
- 1,947
- Status:
- Active
- Beds:
- 3
- Lot size:
- 0.17 Acres
- Year built:
- 1989
- Baths:
- 3.00
- MLS#:
- TR24033655
ADDITIONAL INFORMATION
Great opportunity in Lake Mirage Racquet Club! This 3-bed, 3-bath 1,947 Sq Ft and a lot of 7,405 Sq Ft residence in an exclusive community offers lakeside living, 10 tennis courts, 2 pickleball courts, and 11 pools. The property features a transformed bedroom into a custom office, elegant shutters, lofty ceilings, and a private patio with a boat dock. Seize the chance to personalize and elevate your lifestyle in this oasis near shopping, restaurants, and desert attractions with easy access to the 10 Freeway and Indio/Palm Springs Airport. A perfect blend of luxury, recreation, and convenience awaits! Seize the chance to integrate contemporary upgrades, crafting a residence that seamlessly aligns with your ideal blend of comfort and sophistication. Great opportunity for homeowners or investors. You own the land... you don't pay a lease every month.
- Type:
- Condo
- Sq.Ft.:
- 1,128
- Status:
- Active
- Beds:
- 3
- Lot size:
- 0.05 Acres
- Year built:
- 1979
- Baths:
- 2.00
- MLS#:
- EV24031986
ADDITIONAL INFORMATION
Turn-Key 3 Bedroom 2 Bath Condo. Single story with no neighbors above or below. And what is best NO Land fee. You Own the land!! Private patio and an attached 2 Car-port. As you enter the home, you will be greeted by an open floor plan with custom shutters and a gorgeous dinning area with mirrored wall from top to bottom. Good size bedrooms and a Master suite with master bath and walk-in closet. HOA includes cable, wifi, trash, and maintenance grounds. Residents can also enjoy Resort-like amenities including heated pools, jacuzzi's, tennis courts, pickle ball courts, and a club house. Located in a beautiful Gated community close to shopping and entertainment. And only a few minutes away from the up and coming Disney Resort bringing much anticipated excitement to the area.
$1,325,000
18 Mcgill Drive Rancho Mirage, CA 92270
Open House:
Saturday, 4/27 12:00-3:00PM
- Type:
- Single Family
- Sq.Ft.:
- 3,136
- Status:
- Active
- Beds:
- 3
- Lot size:
- 0.15 Acres
- Year built:
- 1984
- Baths:
- 3.00
- MLS#:
- 219106886PS
ADDITIONAL INFORMATION
Enter 18 McGill through a beautiful and elegant formal entryway into this much sought after La Jolla Floor Plan with Cathedral Ceiling in great room, 3BD/ 3BA and over 3100 sq. ft. with a panoramic South/West Mountain views. Residence was built in the final phase of The Springs CC. Great side yard with Pergola and Bar-B-Que area. Solar system is OWNED! Easy access to community pool and all amenities offered in The Springs CC. The guard gated, Springs CC has a private 18 Hole Golf Course, 42,000 sq ft clubhouse : fitness center, tennis courts, pickleball courts and lots of community pools/spas throughout the complex. HOA fee includes: exterior painting, earthquake insurance, roof, landscape maintenance, 24 hr guard gate, full Social membership to the Springs CC.
- Type:
- Manufactured/Mobile Home
- Sq.Ft.:
- 1,440
- Status:
- Active
- Beds:
- 2
- Year built:
- 1977
- Baths:
- 2.00
- MLS#:
- 219106840DA
ADDITIONAL INFORMATION
Affordable living that feels like a vacation! No age restrictions AND rent control for primary residences! This remarkable completely remodeled home offers you two beds, two baths, a formal dining room, and an open kitchen living room combination with vaulted beam ceilings with gorgeous southwest mountains views! Beautiful cherry wood cabinets offer loads of storage, stainless steel appliances granite counters and the five-burner gas range lets even the fussiest chef do their magic. Interior upgrades include drywall and tile floors throughout, six-panel doors, newer interior paint and five newer energy efficient double-pane windows. The exceptionally generous primary bedroom w/walk in closet has been transformed into a marvelous spa retreat with a large glass shower that shares the space with a large user-friendly vanity AND a linen closet to top it off! Ceiling fans throughout and three small wall A/C units to complement the Trane Central A/C unit which will provide the utmost in comfort during our summer months. Exterior upgrades include automatic sprinklers, stamped concrete slab and newer top of the line artificial grass. The huge walled wrap-around patio and yard are beautifully landscaped and feature several mature citrus trees. It is located at the end of a quiet cul-de-sac not far from the clubhouse and community pool. Yes, it certainly does wonderful, and it is....so come have a look and see for yourself. You won't be disappointed!!!
$1,950,000
10 Via Montagna Rancho Mirage, CA 92270
- Type:
- Single Family
- Sq.Ft.:
- 3,423
- Status:
- Active
- Beds:
- 3
- Lot size:
- 0.37 Acres
- Year built:
- 2015
- Baths:
- 4.00
- MLS#:
- 219106839DA
ADDITIONAL INFORMATION
Your ideal desert contemporary home awaits in Rancho Mirage's premier gated neighborhood, Estilo. This beautifully upgraded and highly desired Elan floor plan offers 3 bedrooms, Office / Den, 3.5 bathrooms, a modern great room with stacked stone fireplace, voluminous 16' ceilings, 20' pocket sliding door leading to a covered patio for the ultimate indoor/outdoor living. The modern designed kitchen includes an expansive island, stylish cabinetry, Quartz counters, mosaic backsplash, stainless steel appliances & an adjacent wet bar ideal for entertaining. The versatile bonus room is located next to the guest suites with easy access to the rear patio. The Master Suite has a sliding door to the rear yard, large walk-in closet, dual sinks with vanity & a freestanding tub. The home features state-of-the-art sound system, designer paint scheme, designer window coverings, tile flooring, the upgrade list is endless! There is also a private gated entry courtyard, 3-car garage and ecofriendly landscaping. The current owners have spared no expense creating a modern show home ideal for both daily living and constant entertaining. The rear yard is a private oasis with stunning mountain views, 40' pool, raised spa, fire pit & plenty of sunshine offering the ultimate lifestyle. Estilo offers low HOA dues and is located within the desirable IID district for low cost electric bills. Don't miss out on this modern dream home!
- Type:
- Condo
- Sq.Ft.:
- 1,100
- Status:
- Active
- Beds:
- 1
- Lot size:
- 0.02 Acres
- Year built:
- 1980
- Baths:
- 2.00
- MLS#:
- 219106825DA
ADDITIONAL INFORMATION
Crazy GREAT price for this extended one bedroom with loft and 1.5 baths! Very unique one bedroom, with extra ''flex'' space and a loft PLUS attached one car garage. Upgraded kitchen with new cabinets and appliances, vaulted ceilings in living/dining area, LARGE primary bedrooom and bathroom with walk in shower, plus a separate Powder Room for guests. Upstairs loft would make a great extra sleeping area. Relax in one of 2 lovely and private patio areas with tall hedges maintained by the HOA. Laundry in closet in Kitchen. Attached one car garage is rare in this section of Mission Hills CC. HOA includes, trash and a Spectrum package that includes 2 DVR's and Wifi. Great rental (30 days or more) or weekend getaway, or full time residence. It's a really cute unit!
$1,095,000
32 Colgate Drive Rancho Mirage, CA 92270
- Type:
- Single Family
- Sq.Ft.:
- 3,079
- Status:
- Active
- Beds:
- 4
- Lot size:
- 0.12 Acres
- Year built:
- 1978
- Baths:
- 4.00
- MLS#:
- 219106786DA
ADDITIONAL INFORMATION
A rare Pebble Beach floorplan - 4 bedrooms - in The Springs Country Club. Beautifully updated including paid-for owned solar (a GIANT system of 42 panels; 14.07kW - offsets more than 100% of the current usage), Fleetwood aluminum dual pane sliders and windows and new waterproof wood look floor through most of the home - no carpet! The chef's kitchen features a Sub-Zero built-in fridge (new in 2020), Thermador cooking appliances including a professional series six-burner gas cooktop, lots of cabinets plus a walk-in pantry. Mountain views abound with a bright south and west orientation plus a generous aluma-wood covered patio. Ample privacy with a fully walled yard on a quiet corner lot - the front yard is large enough for a private pool. HVAC ducting and air returns were replaced in 2021 with one HVAC system completely replaced at that time. HOA installed a new roof in 2022. Easy living here with spacious rooms, a HUGE primary bathroom with jetted tub and a GIANT shower. So much storage in this home - big closets, garage cabinets and more storage in the yard. This home is move-in ready - most of the furniture is available for sale outside of escrow - this is the epitome of timeless luxury, come see it today!
- Type:
- Single Family
- Sq.Ft.:
- 2,473
- Status:
- Active
- Beds:
- 3
- Lot size:
- 0.25 Acres
- Year built:
- 1980
- Baths:
- 3.00
- MLS#:
- 219106753DA
ADDITIONAL INFORMATION
Exquisite Renovated Residence: A Dream Home Awaits.Nestled within a serene neighborhood in the heart of Rancho Mirage, a beacon of elegance emerges in the form of a meticulously renovated house awaiting its discerning new owner. Welcome to a harmonious blend of timeless charm and modern sophistication, where every detail has been thoughtfully curated to create an unparalleled living experience.Upon crossing the threshold, you are greeted by an ambiance of warmth and refinement. Sunlight dances through newly installed windows, illuminating the spacious foyer adorned with new travertine stone flooring that lead the way into the spacious one-step down living room with 12' ceiling and beyond. The layout seamlessly connects the living, dining, and kitchen areas, fostering an atmosphere ideal for both intimate gatherings and grand celebrations alike.The living room beckons a cozy fireplace and wetbar with new ice-maker, offering a perfect spot to unwind after a long day. Adjacent, the dining area sets the stage for memorable meals with loved ones.Prepare to be enchanted by the new kitchen, a haven for the culinary enthusiast. New stainless steel appliances, custom cabinetry, and luxurious marble countertops create an environment where cooking becomes a pleasure. For those in search of relaxation, retreat to the primary bedroom with ensute bath complete with soaking tub, dual sink vanity and enlarged shower. Outside, enjoy the pool and spa in the entertainment area.
Open House:
Saturday, 4/27 1:00-3:00PM
- Type:
- Single Family
- Sq.Ft.:
- 3,816
- Status:
- Active
- Beds:
- 4
- Lot size:
- 0.33 Acres
- Year built:
- 1963
- Baths:
- 4.00
- MLS#:
- 219106761DA
ADDITIONAL INFORMATION
Welcome to your dream home nestled within the prestigious Thunderbird Country Club in Rancho Mirage, where luxury living meets unparalleled convenience. Situated on the lush green fairways of the pristine golf course, this exquisite residence offers a lifestyle of elegance and sophistication.Step inside to discover a spacious and inviting floor plan, highlighted by stunning architectural details and tasteful finishes throughout. The heart of the home is the expansive gourmet kitchen, a culinary enthusiast's delight, boasting high-end appliances, granite countertops, ample cabinet space, a walk-in pantry, and a large center island perfect for casual dining or entertaining guests.With four generously sized bedrooms and four luxurious baths, including a lavish primary suite complete with a spa-like ensuite bath and walk-in closet, this home offers ample space and privacy for the entire family. Each bedroom is thoughtfully designed to provide comfort and tranquility, ensuring a restful night's sleep.In addition to the main residence, a separate casita, built in 2023, provides a versatile space ideal for guests, in-laws, or as a private home office. Offering its own bedroom, bath, kitchen, fireplace and living area, the casita offers endless possibilities to suit your specific needs.Outside, the expansive backyard oasis awaits, where you can enjoy panoramic views of the surrounding golf course while relaxing in the sparkling pool.
$1,987,000
70780 Tamarisk Lane Rancho Mirage, CA 92270
- Type:
- Single Family
- Sq.Ft.:
- 3,979
- Status:
- Active
- Beds:
- 4
- Lot size:
- 0.36 Acres
- Year built:
- 1980
- Baths:
- 4.00
- MLS#:
- 219106671DA
ADDITIONAL INFORMATION
***INCREDIBLE VALUE*** Price per square foot is UNBEATABLE FOR THIS AREA! Completely renovated in 2014, this elegant, contemporary home sits in one of Rancho Mirage's most coveted and storied neighborhoods, the ''Tamarisk Country Club'' community. From the elevated circular driveway, enter this secluded property through exterior steel doors into a lush courtyard leading to the front entry. An impressive gallery-hallway runs through the center of the home sporting large format travertine tile; also installed throughout every room. Adjacent to the vaulted-ceiling living room with graceful fireplace, is a separate home theater salon with built-in wet bar and soundproof wall. The primary bedroom suite is sizable; with a dressing room closet that could host a cotillion! Three other bedrooms have their own bathroom as well. Numerous 10' sliding doors deliver seamless access to the private back yard with ''PebbleFina'' pool/spa (durable finish). The outdoor loggia offers pass-through access to the culinarian kitchen sporting contemporary Poggenpohl cabinets, 60'' Wolf Range with double ovens, Sub-Zero refrigeration, dual sinks, two dishwashers and large social bar. The kitchen flows into a handy utility room as well as a staff entryway and two-car garage. The home is pre-wired with ethernet runs and audio-visual cabling resulting in numerous opportunities for custom AV/IT features to be added. Rooftop solar (leased) help keep the utility costs in this large home negligible.
- Type:
- Condo
- Sq.Ft.:
- 1,984
- Status:
- Active
- Beds:
- 2
- Lot size:
- 0.08 Acres
- Year built:
- 1977
- Baths:
- 2.00
- MLS#:
- 219106622PS
ADDITIONAL INFORMATION
Discover opulence in this meticulously remodeled, spacious condo, surrounded by serene beauty. Glass walls unveil expansive views of the patio, greenbelt, pool, and lake, complemented by vaulted ceilings & stunning tiled floors. The kitchen, bathed in natural light, boasts an oversized island for culinary adventures. The guest bedroom provides privacy, opening to the front patio, while the oversized master bedroom seamlessly connects to the outside. Modern fixtures grace tastefully redesigned bathrooms, creating a sophisticated ambiance with ample closet space. Convenience meets style with a large double garage, golf cart space, & adjacent storage. Explore the vibrant Mission Hills community, enveloped by breathtaking mountain views. Enjoy world-class amenities, including 54 golf holes, 59 tennis & pickleball courts, croquet courses, a gym, & a rejuvenating spa. The remodeled Club House beckons with fine spirits, casual, & fine dining options, serving as a perfect social hub. Seize the opportunity to make this haven your home, where luxury harmonizes with lifestyle. Your oasis in Mission Hills promises an elegant retreat with recreation & awe-inspiring views.
$1,095,000
64 Princeton Drive Rancho Mirage, CA 92270
Open House:
Saturday, 4/27 12:00-3:00PM
- Type:
- Single Family
- Sq.Ft.:
- 3,326
- Status:
- Active
- Beds:
- 3
- Year built:
- 1980
- Baths:
- 3.00
- MLS#:
- 24356703
ADDITIONAL INFORMATION
Just listed with a fresh new look! Best buy in The Springs right now!! One of the largest floor plans in The Springs at 3326 sq ft. Extended Shaunesy with an additional added large bonus room, possibly a 4th bedroom. New Kitchen and updated baths. Den/Office. 3 Beds and 3 Baths. Some new flooring. Gorgeous manicured yard with high-end artificial turf to conserve water. Both HVAC units were recently replaced. Private heated pool and spa. Cabana off the pool area for relaxing times with friends and family. Solar! 2 Car garage with Golf Cart space. The Springs Country Club is an active desert community complete with community pools, spas, an 18-hole golf course, state-of-the-art fitness centers, nine tennis courts, paddle and pickleball, and croquet. Come experience the lifestyle!! Easy to show! Vacant.
$1,499,000
31 Birkdale Circle Rancho Mirage, CA 92270
- Type:
- Single Family
- Sq.Ft.:
- 3,169
- Status:
- Active
- Beds:
- 3
- Lot size:
- 0.21 Acres
- Year built:
- 2000
- Baths:
- 4.00
- MLS#:
- 219107373DA
ADDITIONAL INFORMATION
Nestled in the coveted Stone Ridge area of Mission Hills Country Club, this contemporary residence spans 3,169 square feet, offering a harmonious blend of luxury and modern design. Boasting three ensuite bedrooms and four baths, the home presents panoramic views of the golf course and majestic mountains. Enter into the private courtyard with its abundance of succulent gardens. The interior unfolds with an inviting open floor plan, adorned with beautiful slate floors that lead to a gourmet kitchen featuring granite counters, a kitchen island, and upgraded stainless steel appliances. The primary bedroom suite exudes elegance, featuring a second fireplace and a luxurious travertine bath, creating an ambiance of comfort and sophistication. The third ensuite bedroom, currently utilized as an office, adds versatility to the space. Recently refreshed with new paint, baseboards, revamped laundry room and more. Step outside to the elevated back patio, pool, and spa, offering a spectacular vantage point overlooking double fairway views of the renowned Pete Dye golf course. The HVAC system was upgraded in 2021 with heat pump furnaces. The property is also equipped with leased solar panels for energy efficiency. This guard gated communitiy with low HOA includes a social and fitness membership to Mission Hills C.C.
$4,195,000
9 Via L'Antico Rancho Mirage, CA 92270
Open House:
Friday, 4/26 11:00-3:00PM
- Type:
- Single Family
- Sq.Ft.:
- 4,731
- Status:
- Active
- Beds:
- 5
- Lot size:
- 0.43 Acres
- Year built:
- 2024
- Baths:
- 6.00
- MLS#:
- 219106584DA
ADDITIONAL INFORMATION
Discover an exceptional chance to own a newly constructed estate in the prestigious vicinity of Clancy Lane, Rancho Mirage, a mere stone's throw from the allure of El Paseo and The River. Nestled within the gates of Bella Clancy, 9 Via L'Antico is situated on a prime 18,730 sq. ft. lot at the end of a tranquil cul-de-sac, offering southern mountain views. Bella Clancy seamlessly marries the rustic elegance of Old World aesthetics with the finesse of contemporary design. Entering its gates, you're instantly transported to a serene Tuscan countryside, surrounded by olive trees, stonework, and secluded tranquility. This exclusive community, limited to just 18 homes, promises a lifestyle of distinction. The estate features a blend of plaster, brick, and stone exterior finishes, bespoke courtyards, and loggias, alongside meticulously landscaped grounds. The backyard is an oasis of luxury, featuring a custom pool, spa, and an outdoor kitchen for the ultimate in alfresco living. Spanning 4,731 sq ft, this custom residence offers 4 bedrooms, 4.5 bathrooms, and a separate office/casita with full bath, all underpinned by limestone flooring. The gourmet kitchen is a culinary dream with its double Subzero refrigerator, 84' wine cooler, 60' Wolf double range, dual Cove dishwashers, solid walnut cabinets, slab countertops, and sophisticated accents. Additional amenities include two dual-car garages with extensive storage and a smart home system that integrates convenience, and security.
- Type:
- Single Family
- Sq.Ft.:
- 2,356
- Status:
- Active
- Beds:
- 4
- Lot size:
- 0.28 Acres
- Year built:
- 1997
- Baths:
- 3.00
- MLS#:
- 219106630DA
ADDITIONAL INFORMATION
You will love this picture perfect 4 bedrooms( one of the bedrooms is casita) 3 baths, 3 car garage home with beautiful pool and spa in St. Augustine in a prime location in Rancho Mirage. The spacious entry features an impressive crystal chandelier. The large living room opens to the wonderful patio with pool and spa plus several fruit trees. You have a gorgeous view of the Palm Springs mountains from the patio. As you reenter the home, you are in the fabulous cook's kitchen with large island, stainless steel appliances with Wolf double oven, KitchenAid refrigerator, microwave, wine cooler, and dishwasher. The impressive custom dark wood cabinets are accented by the slab granite counters and backsplash. The extra large main bedroom features an ensuite bath with double vanities and walk in closet. There 2 more bedrooms and hall bath in the main home. The courtyard casita is private and luxurious too. There are many other upgrades in the home including crown molding, thick baseboards, tile floors throughout the home,swamp cooler and coated floor in garage, Toto toilets, almost new hot water heater, newer AC, plantation shutters, and see through blinds, covered patio, pebble tec pool and spa and much more. You can join nearby Mission Hills CC to play golf, tennis, pickleball, and enjoy lots of social activities and parties. The HOA dues for St. Augustine are only $395 per month and include pickleball, tennis, and walking paths. You will love this stunning home in paradise!
$1,750,000
72218 Barbara Drive Rancho Mirage, CA 92270
- Type:
- Single Family
- Sq.Ft.:
- 3,503
- Status:
- Active
- Beds:
- 4
- Lot size:
- 0.42 Acres
- Year built:
- 2005
- Baths:
- 5.00
- MLS#:
- 24356355
ADDITIONAL INFORMATION
Welcome to "Hummingbird Hideaway," a secluded estate in the Magnesia Falls area of Rancho Mirage. Nestled within a community known for its custom homes on spacious lots, this property is conveniently situated near essential shopping, dining, and entertainment options. The estate features four bedrooms, each with its own bathroom, plus a den that can serve as an office or easily converted to a 5th bedroom. The main living area includes a comfortable great room with a fireplace and large TV, complemented by a wet bar, dining space, and a well-equipped kitchen featuring high-quality cabinetry and stainless steel appliances from Sub Zero, GE Monogram, and KitchenAid.The residence offers two primary bedrooms, each with dual-sink bathrooms and walk-in closets. An additional bathroom with shower is conveniently located off the great room. The interior is finished with luxury materials such as custom cabinets, travertine floors, granite countertops, and plantation shutters. Parking is ample, with a spacious three-car garage, a driveway featuring a circular turn, and a gated side area suitable for a small trailer.Expansive sliding glass doors provide panoramic views of the impressive backyard, promoting the seamless integration of indoor and outdoor living spaces. The outdoor area includes a covered patio with adjustable lighting and a ceiling fan, a beautiful pool and spa with water features, and well-lit grounds for evening enjoyment. Additional outdoor amenities include a fire pit and a built-in stainless steel barbecue, perfect for entertaining. The property also offers a large lawn with potential space for an additional dwelling unit. With owned solar panels, the estate ensures low electricity costs. There is no homeowners association, and the land is privately owned. Short-term vacation rentals of less than 28 days are not allowed. Furniture available outside of escrow. Schedule a visit soon to explore the distinctive charm of Hummingbird Hideaway. Please view the 3D Virtual tour.
- Type:
- Condo
- Sq.Ft.:
- 1,320
- Status:
- Active
- Beds:
- 2
- Lot size:
- 0.04 Acres
- Year built:
- 1975
- Baths:
- 2.00
- MLS#:
- 219106562PS
ADDITIONAL INFORMATION
NEW PRICE ENHANCEMENT.... SELLER VERY MOTIVATED AND WILL LOOK AT ALL OFFERS. CONDO COMES TURNKEY FURNISHED. This Granada plan in Sunrise Country Club has a great resort feel with 2 bedrooms 2 baths & large open living area. The private courtyard entry has lots of room for wonderful outdoor living & dining. The living/dining room & primary bedroom have sliding glass doors that open onto the back patio with mountain views and what seems like your own private pool. The second bedroom is separated to allow your guests their own privacy with a sliding glass door to the private front courtyard. Nestled in a private cul-de-sac location very close the Club and activities. HOA Dues include cable, sewer/trash & total exterior care of unit including roof., hazard and earthquake insurance plus all racquet sports, bocce and fitness center is included. Sunrise Country Club is a guard gated community with 746 Residential condos, 18 Hole Par 64 golf course, 9 championship tennis courts, 10 Pickle Ball courts, 21 swimming pools/spas, clubhouse with dining room, lounge, grille, golf/tennis pro shops & fitness/activity center. 2 new Bocce Ball courts. Rancho Mirage is In the Heart of the Desert. Close to major shopping, entertainment & health facilities. Palm Springs International Airport is just 20 minutes away.
$964,000
74 Cabernet Rancho Mirage, CA 92270
- Type:
- Single Family
- Sq.Ft.:
- 2,187
- Status:
- Active
- Beds:
- 3
- Lot size:
- 0.15 Acres
- Year built:
- 2019
- Baths:
- 3.00
- MLS#:
- 219107181DA
ADDITIONAL INFORMATION
Welcome to your pristine entertainers delight, luxury upgraded property, in the newest premier luxury 55 plus community, Del Webb Rancho Mirage! Situated comfortably on a North facing premium lot with mountain and large green-space views, sits this modern villa. Gourmet chef's kitchen with modern white cabinetry and custom pullouts. Quartz counters with a cooks amazing pantry! Stone like grey porcelain tile floors all set the mood and are a perfect backdrop to your custom interior finishes. The great Room, Kitchen featuring 42'' upper cabinets - all crisp and white - and all open together with the covered patio by way of the 'open corner slider, to create the perfect indoor/outdoor experience - all overlooking the custom over-sized salt-water Spa with spillway, custom landscape and great mountain and green-space views to entertain family and friends! Inside you will enjoy the deep Kohler soaking tub in the guest bath, plus the framed low-threshold rain-shower in the primary retreat. Great guest bedroom or den, with custom glass barn door for privacy. Upgraded cabinetry, counters, lighting, flooring, leased solar, custom front and back gates, epoxy garage floor, soft water system, custom closets, artificial grass and 20 additional solar panels, completes your desert paradise! Seeing is believing how special this property truly is. Call for your private viewing!
- Type:
- Condo
- Sq.Ft.:
- 1,539
- Status:
- Active
- Beds:
- 2
- Lot size:
- 0.04 Acres
- Year built:
- 1977
- Baths:
- 2.00
- MLS#:
- 219106523DA
ADDITIONAL INFORMATION
Gorgeous fully remodeled unit at Mission Hills Country Club! This fabulous unit is being offered furnished, and is situated in one of the best locations at the club! Located steps away from the sports and tennis facility, you are right at home! Boasting gorgeous south facing mountain, and lake views, this fabulous unit has it all! Featuring upgraded quartz counter tops, fully remodeled bathrooms, upgraded tile flooring, ceiling fans, recessed lighting, beautiful wood beamed ceilings, covered patio, roof top sun deck, and much more! Mission Hills Country Club is one of the most renowned golf and tennis clubs in the Palm Springs area! This fabulous Mission Hills property is a must see, and definitely one not to miss!
- Type:
- Single Family
- Sq.Ft.:
- 1,215
- Status:
- Active
- Beds:
- 2
- Lot size:
- 0.17 Acres
- Year built:
- 1955
- Baths:
- 2.00
- MLS#:
- 24356219
ADDITIONAL INFORMATION
Mid Century Modern architectural house that has been remodeled while preserving original details including floor to ceiling windows, a stone wall with inlaid glass and a stovepipe fireplace. Enjoy the desert lifestyle of indoor/outdoor living with an enormous covered patio that acts as an extension of the living room. Situated on a large lot with mature olive trees, the sparkling new pool is surrounded by amazing views of the Santa Rosa mountains. The kitchen doubles as a bar with custom cabinetry and features a Viking range, built in Bertazzoni refrigerator and custom cabinetry. Recessed lighting is integrated into walnut paneled ceilings, terrazzo, aged walnut flooring and custom slate flagstone are just some of the detail that make this house unique. The master bedroom has built in custom closets, a private patio and large en-suite bathroom with Dornbracht fixtures. Located in the highly sought after neighborhood of Magnesia Falls Cove, walking distance to shopping, restaurants, parks as well as the best local hiking trails, this home is an ideal retreat or in demand investment property! No HOA.
$1,525,000
8 Chopin Court Rancho Mirage, CA 92270
- Type:
- Single Family
- Sq.Ft.:
- 4,456
- Status:
- Active
- Beds:
- 5
- Lot size:
- 0.49 Acres
- Year built:
- 2005
- Baths:
- 5.00
- MLS#:
- 219109442DA
ADDITIONAL INFORMATION
Centrally located in the heart of the highly sought-after community of Rancho Mirage is the regal and impressive gated enclave of Versailles. This semi-custom, 4456 SF Regent Plan sits on nearly 1/2 Acre. This gorgeous home has 5 beds w/ensuite baths with one of the bedrooms connected to its own separate living space. Enjoy the luxury of a beautiful formal entry with a spacious living room, custom built-in bookcases surrounding the fireplace and a sunken wet bar. This home also has a formal dining room for your 'special' occasions. The open concept great room, casual dining and kitchen is perfect for entertaining. The kitchen includes a large island, a walk-in pantry, plenty of granite countertop space and lots of storage with convenient slide-out drawers. The Master Suite includes a spa-like bathroom with a large walk-in closet. Outside you're welcomed by a large covered patio w/retractable awning... perfect for outdoor dining. Enjoy the resort style pool/spa. The large open space backyard is perfect for any outdoor activities you desire. Enjoy the benefits of low HOA's in a gated community with numerous tennis and pickle ball courts, basic cable/internet, electricity provided by IID all surrounded by greenbelt/park-like areas perfect for the avid walker or leisurely strolls. Close to shops, restaurants, great schools and the state-of-art Eisenhower medical facility, this home is ideally situated for those seeking a grand primary home or a wonderful desert retreat.
- Type:
- Single Family
- Sq.Ft.:
- 3,900
- Status:
- Active
- Beds:
- 4
- Lot size:
- 0.94 Acres
- Year built:
- 1954
- Baths:
- 4.00
- MLS#:
- 219106498DA
ADDITIONAL INFORMATION
''Welcome to the prestigious Clancy Lane neighborhood, where luxury living meets desert tranquility. This special property offers almost 1 acre, boasting breathtaking mountain views that complement the expansive floor plan spanning 3,900 sq ft, Floor plan offers a spacious living area, huge family room with a wet bar, 4 bedrooms and 4 baths. Spacious master suite featuring a jacuzzi tub and stunning marble shower. Entertain in style in the outdoor oasis featuring; a covered outdoor living space, multiple seating areas, gazebo, pebble tech pool with tanning shelf, spa, and rock water falls. Enjoy the lush fruit tree orchard & putting green. RV parking. Solar owned energy. Circular driveway and spacious RV parking. So many possibilities! Make this stunning property your own!
- Type:
- Single Family
- Sq.Ft.:
- 1,928
- Status:
- Active
- Beds:
- 3
- Lot size:
- 0.15 Acres
- Year built:
- 2004
- Baths:
- 3.00
- MLS#:
- 24350379
ADDITIONAL INFORMATION
Experience the pinnacle of lakeside living within Rancho Mirage's prestigious Mission Shores community. This captivating 3-bedroom, 3-bathroom residence with a pool/spa combination showcases a fully renovated property unveiling a spacious design featuring high ceilings throughout, offering enchanting views of the serene lake just beyond. Immerse yourself in culinary delights within the expansive chef's kitchen, complete with top-tier stainless steel appliances. The house also includes a convenient walk-in laundry room equipped with a washer and dryer for added ease.Step into your private backyard sanctuary, where the panoramic beauty of the lake, mountains, and community beckons pure tranquility. Unwind in the seclusion of your own pool and spa, providing unparalleled relaxation amid the picturesque lake vistas. Tucked away in a sought-after cul-de-sac, this magnificent home effortlessly combines privacy with its allure.Moreover, relish the convenience of a swift golf cart ride to the exclusive Mission Hills Country Club, elevating your lifestyle with an elite touch.Noteworthy is the fact that this fully furnished property presents an alluring 'move-in ready' opportunity. Embrace the epitome of luxury lakeside living right here in Rancho Mirage. Showings will commence shortlyseize this chance to claim your haven!
$899,000
106 Cabernet Rancho Mirage, CA 92270
Open House:
Saturday, 4/27 12:30-2:30PM
- Type:
- Single Family
- Sq.Ft.:
- 1,832
- Status:
- Active
- Beds:
- 2
- Lot size:
- 0.16 Acres
- Year built:
- 2019
- Baths:
- 2.00
- MLS#:
- 219106422DA
ADDITIONAL INFORMATION
Phase 2 Plan 4 Spanish-inspired Sanctuary floor plan w/2beds, 2baths, and office will take your breath away with South Facing Mountain and Greenbelt views from this oversized premium lot. Step into luxury and elegance as you are greeted by a modern glass front door leading to Luxury Vinyl Plank and upgraded base molding throughout. The gathering room features a multi-panel sliding door system, upgraded lighting, and modern hanging fireplace - perfect for cozy evenings or entertaining guests! The kitchen features an executive island adorned with Bianco Quartz Counters, 42'' uppers, custom tile backsplash, chef package including 2 ovens, microwave & Whirlpool Refrigerator (currently in garage). Enjoy incredible views from the cafe with direct patio access plus custom lighting for ambiance. Unwind in the Owners Suite complete with gorgeous views of nature outside plus barn door leading to the ensuite with dual vanities & large closet. Your outdoor oasis awaits in this backyard paradise featuring a spa w/tanning shelf, zipper shades PLUS misting system- all surrounded by custom landscape & courtyard gate! Plus, LEASED Tesla Solar ($96/mo), bright laundry room w/ built-in cabinets & office space too! Schedule your private showing!
- Type:
- Condo
- Sq.Ft.:
- 2,159
- Status:
- Active
- Beds:
- 2
- Lot size:
- 0.04 Acres
- Year built:
- 1980
- Baths:
- 2.00
- MLS#:
- 219106561DA
ADDITIONAL INFORMATION
Welcome to Desert Island where residents relish in the expansive park-like grounds featuring walking paths, fruit trees, benches, tennis and pickle ball courts, heated swimming pools and spas, pedal boats, fishing, and round-the-clock guard gate entry. Captivating VIEWS await in this luxury townhouse-style condo nestled in the heart of Rancho Mirage! Revel in unparalleled panoramic vistas of the San Jacinto & Santa Rosa mountains, sprawling across acres of lush green fairways and serene lakes, visible from every room of this second-story unit! Boasting a spacious, split bedroom floor plan, this residence features a bright freshly painted interior and new flooring, meticulously appointed kitchen, a dining area offering breathtaking views, a lavish master bedroom with sweeping vistas, and a generously sized second bedroom also graced by magnificent scenery--all seamlessly opening onto the balcony, where the views continue to enchant! This is quintessential luxury desert living at its finest. Moreover, ongoing extensive remodeling of the entry, lobby, and hallways further enhances the already grand lifestyle offered by this unique development--a 25-acre island enveloped by 25 acres of water.Monthly HOA dues cover most utilities, cable TV, and internet.
Rancho Mirage Real Estate
The median home value in Rancho Mirage, CA is $929,000. This is higher than the county median home value of $386,200. The national median home value is $219,700. The average price of homes sold in Rancho Mirage, CA is $929,000. Approximately 47.15% of Rancho Mirage homes are owned, compared to 13.02% rented, while 39.83% are vacant. Rancho Mirage real estate listings include condos, townhomes, and single family homes for sale. Commercial properties are also available. If you see a property you’re interested in, contact a Rancho Mirage real estate agent to arrange a tour today!
Rancho Mirage, California has a population of 17,975. Rancho Mirage is less family-centric than the surrounding county with 11% of the households containing married families with children. The county average for households married with children is 36.51%.
The median household income in Rancho Mirage, California is $64,754. The median household income for the surrounding county is $60,807 compared to the national median of $57,652. The median age of people living in Rancho Mirage is 65.9 years.
Rancho Mirage Weather
The average high temperature in July is 107.3 degrees, with an average low temperature in January of 46 degrees. The average rainfall is approximately 8.5 inches per year, with 0 inches of snow per year.
