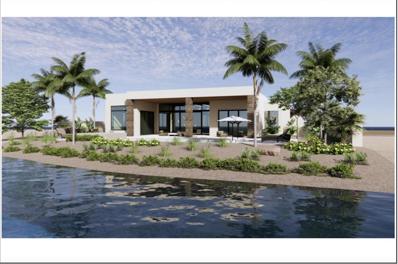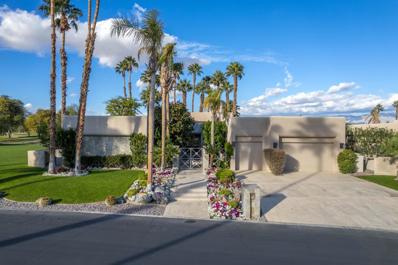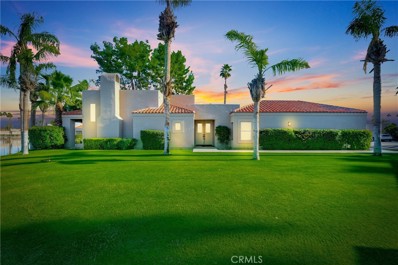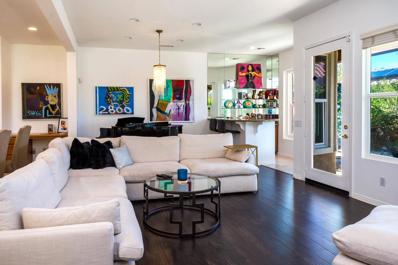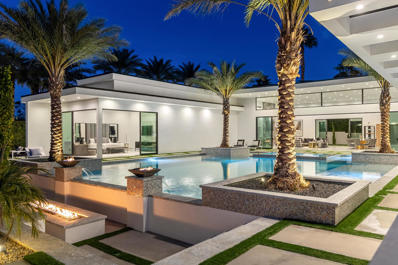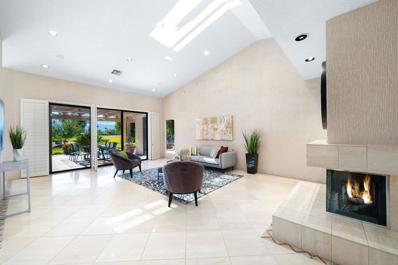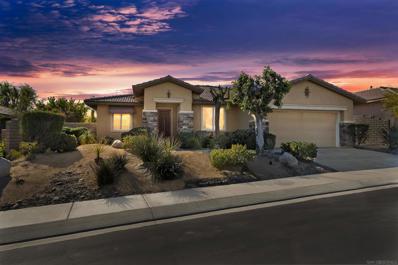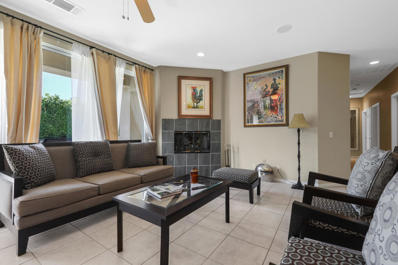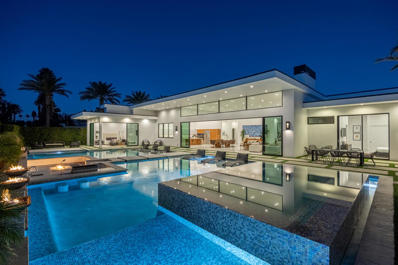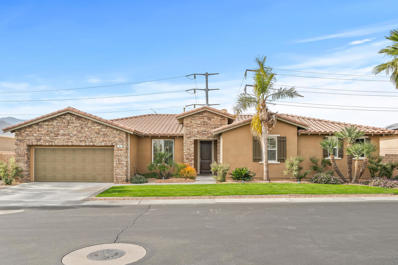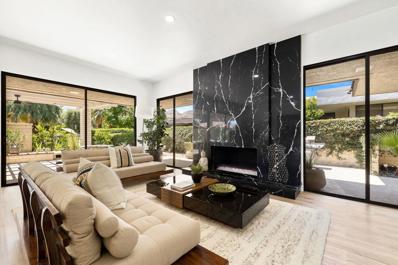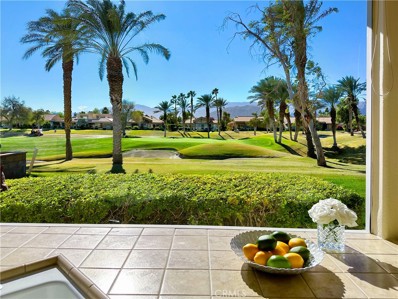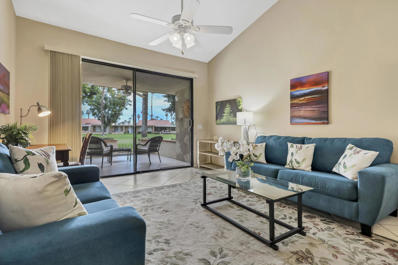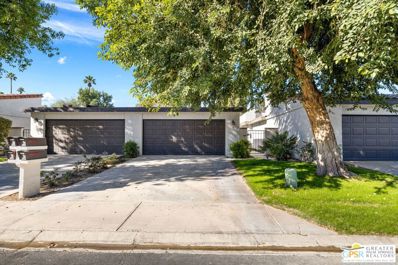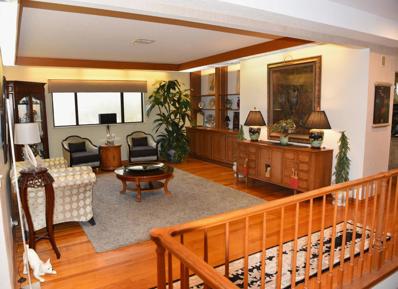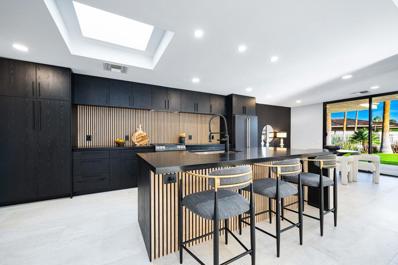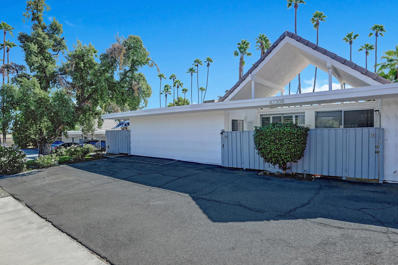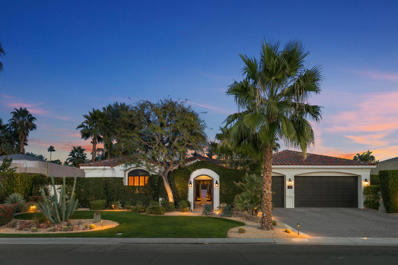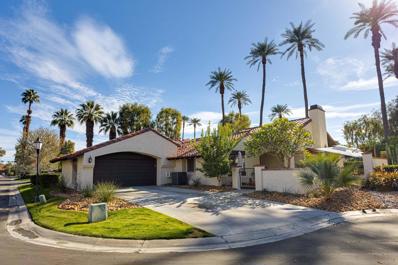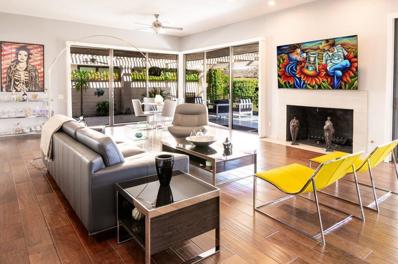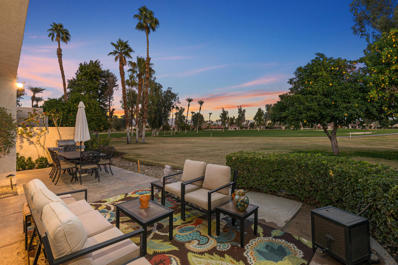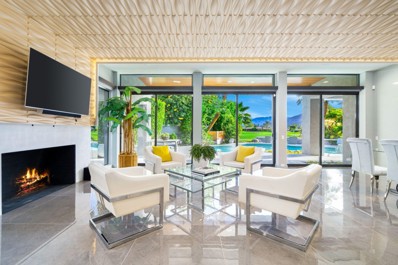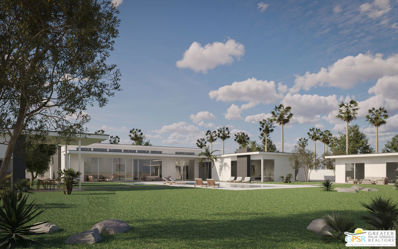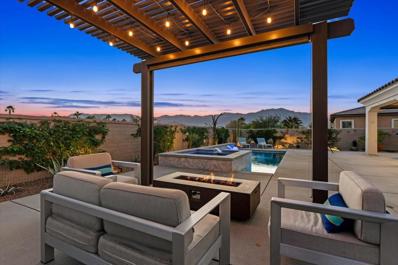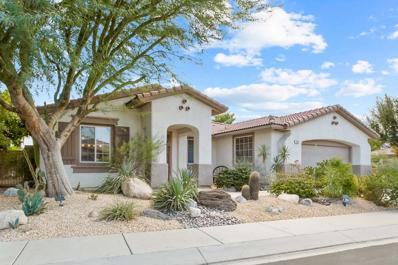Rancho Mirage CA Homes for Sale
- Type:
- Single Family
- Sq.Ft.:
- 4,700
- Status:
- Active
- Beds:
- 4
- Lot size:
- 0.52 Acres
- Year built:
- 2024
- Baths:
- 5.00
- MLS#:
- 219104885DA
ADDITIONAL INFORMATION
Presenting a prized lakefront setting at Rancho Mirage's exclusive Westgate enclave in Mission Hills Country Club, this brand-new custom estate offers the rare opportunity to add your personal touch. Act quickly and you can further customize the residence by choosing select appointments and finishes that reflect your exquisite taste and refined lifestyle. Currently under construction, the home embraces breathtaking lake, fairway and mountain views from its enviable location on a cul-de-sac street. A private courtyard leads to dual glass entry doors and a foyer that offers views through the home to the lake, creating unforgettable first impressions. Approx. 4,700 s.f. on one level, the sprawling design will host 4 ensuite bedrooms, 5 baths, a dramatic living and dining area with high ceiling and sleek fireplace, a media room and a detached casita. Open to most living areas, the kitchen is set to display an island, quartz countertops, walk-in pantry, butlers pantry and high-end Dacor appliances. Personal luxury is redefined in a primary suite complete with a walk-in closet, soaking tub and a walk-in shower. Upscale entertaining will be easily enjoyed in a lakeside backyard with a saltwater pool with Baja shelf, a spa and a fire table. Come see this stunning home for yourself and make your dream a reality.
- Type:
- Single Family
- Sq.Ft.:
- 3,525
- Status:
- Active
- Beds:
- 3
- Lot size:
- 0.32 Acres
- Year built:
- 1993
- Baths:
- 5.00
- MLS#:
- 219104851DA
ADDITIONAL INFORMATION
Stunning Desert Contemporary Architecture Custom Home located in Fairway Estates, the exclusive area of Mission Hills Country Club. Beautiful curb appeal with a flower lined walk up to the gated courtyard which has a center custom fountain. Just the right size at 3,525 sf with 3 bedroom suites, 3.5 bathrooms, an open great room with grand stone fireplace, wet bar, raised dining room and a separate den/tv room off the kitchen. The kitchen is an ideal layout with center island and casual eating nook. The rear yard is a tropical oasis with an extended covered patio overlooking the pebble tec pool and raised spa, built-in BBQ, Outdoor shower and private outdoor powder bathroom. Mature palm trees line the rear yard and thick rose bushes provide privacy from the adjacent Pete Dye Golf Course. Plus, a 2-car garage and Golf Cart garage. Mission Hills is the ultimate desert club offering 3 private golf courses, all 3 surfaces of tennis courts, pickle ball courts, bocce courts, croquet, fitness center, spa and delicious restaurants all available with an optional membership. This property is offered furnished and is ready for you to start enjoying the ultimate desert lifestyle.
- Type:
- Condo
- Sq.Ft.:
- 1,947
- Status:
- Active
- Beds:
- 3
- Lot size:
- 0.17 Acres
- Year built:
- 1989
- Baths:
- 3.00
- MLS#:
- DW24001521
ADDITIONAL INFORMATION
Great Opportunity!!!! Welcome to your desert home in the Lake Mirage Racquet Club featuring 2 lakes, 10 tennis courts/2 pickle ball courts, 11 community pools and spas. Wake up to beautiful lake front views and tranquil mornings. Property shows as a 3 bedroom 3 bath on public records. One of the bedrooms has been converted to an office with custom built in cabinets and desk. In addition the property includes shutters, high ceilings, an atrium adjacent to the dining area , private patio from the master bedroom, customs built in closet in master bedroom and private boat dock just off your own patio. Property has great potential for improvements and upgrades to buyers liking. Conveniently located to nearby shopping, restaurants, hospitals, local desert attractions relaxed or adventurous, quick distance to the 10 FWY and nearby Indio/Palm Springs PSP airport.
- Type:
- Single Family
- Sq.Ft.:
- 1,928
- Status:
- Active
- Beds:
- 3
- Lot size:
- 0.16 Acres
- Year built:
- 2004
- Baths:
- 3.00
- MLS#:
- 219104805DA
ADDITIONAL INFORMATION
Beautiful upgraded single story Tuscan Style Home located in the prestigious Gated Private Lake Community of Mission Shores. Pride of ownership and attention to details makes this home truly special. Warm and inviting colors and designer's touch in every room. The large open family room/kitchen features high ceilings, a large center island, beautiful granite counters, wet bar, a cozy fireplace and lots of natural light. Step outside to a private garden retreat with a Spool, tranquil rock waterfall, patio and an outdoor kitchen perfect for entertaining. The spacious master suite features a luxurious bathtub, dressing area, granite counters and a walk-in closet. There are two guest rooms; one of the two is an attached casita with its own bathroom, walk-in closet, private entrance and patio area. There is also an indoor laundry room with direct access to the two car attached garage with cabinets for storage. Social and dining membership to Mission Hills Country Club is also included with access to the restaurants, fitness center, sports court, parks, walking trails and pool area.
$4,400,000
2 Bravo Court Rancho Mirage, CA 92270
- Type:
- Single Family
- Sq.Ft.:
- 4,888
- Status:
- Active
- Beds:
- 5
- Lot size:
- 0.42 Acres
- Year built:
- 2021
- Baths:
- 6.00
- MLS#:
- 219104717DA
ADDITIONAL INFORMATION
Welcome to Bravo 7, located in the heart of Tamarisk, in Rancho Mirage. This private enclave of seven curated luxury homes by architect James M. McEachern and Developer Bravo Development is now hitting the market for the first time. This luxury estate at Bravo 2 boasts an oversized pool with two tiled Baja shelves and a step-down bar area with a fire pit. Upon entering through the pivoting glass door, you will be greeted by an impressive interior featuring soaring ceilings, fold-away glass doors, imported polished marble from Spain, and sleek custom cabinetry imported from Germany. The bathrooms and kitchen are adorned with high-quality Hansgrohe fixtures. The spacious great room, complete with a linear fireplace, is perfect for hosting grand-scale gatherings and seamlessly connects to the kitchen, backyard, and pool area. The estate offers 5 ensuite bedrooms and 5.5 baths, equipped with Fleetwood doors and windows, Miele appliances, smart-home lighting and communication systems, and luxurious Italian cabinetry in the primary suite's walk-in closets. Other notable features include illuminated bath mirrors, solar power, and a 3-car garage with epoxy flooring. This prestigious residential collection is conveniently located near The Ritz-Carlton Resort & Spa, Sunnylands, Palm Springs International Airport, luxury shopping, and fine dining. It presents an unparalleled opportunity to live a grand lifestyle that many can only dream of
- Type:
- Single Family
- Sq.Ft.:
- 2,640
- Status:
- Active
- Beds:
- 3
- Lot size:
- 0.19 Acres
- Year built:
- 1987
- Baths:
- 3.00
- MLS#:
- 219104687DA
ADDITIONAL INFORMATION
Southwest Facing with Mountain and Arnold Palmer Course Views and Multiple Outdoor Living Areas and Renovated Interiors. Cul-de-sac location with gated courtyard entrance. Enter through Double Entry Doors to an Open Great Room with Fireplace, Entertainer's Bar, Dining Room,Travertine Flooring and Walls of Glass looking out to south west mountain views. Custom Shutters Throughout. Gourmet Kitchen has been renovated with custom cabinetry, granite countertops and stainless Kitchen Aid appliances. Social Kitchen with Counter Seating and a Morning Room with those great views. Primary Bedroom has Sliders to the View Terrace, Updated Bathroom and Walk-in Closet. 2 Guest Bedrooms are extra large each with ensuite bath and patio area and provide great space for family and friends or as an optional office or den. Great Outdoor Living with Multiple Covered Terraces overlooking the golf course and mountains providing room for an outdoor living and dining room to enjoy the resort lifestyle at Mission Hills Country Club. Come home for a Season in the Sun at your own desert getaway!
- Type:
- Single Family
- Sq.Ft.:
- 1,843
- Status:
- Active
- Beds:
- 3
- Year built:
- 2003
- Baths:
- 2.00
- MLS#:
- 240001186SD
ADDITIONAL INFORMATION
The Gavi model has an amazing flowing floor plan with its 9' ceilings thoughout. It is ideal for the first time Buyer or a get away vacation home. It's located on the the southside of the fountain in the Siena Collection of the Tuscany gated community. You'll enjoy the large pool size backyard with views of the San Joaquin mountains and the amazing sunsets! This model features 3BR & 2BA plus a formal dinning room or den, Great room w/ fireplace, media niche, dual zoned A/C ,SEE Supplement ...closet...the Master BA features a walk-in shower & oversized soaking tub. You'll appreciate the oversized garage w/lot room for storage, and a low maintenance yard...another benefit is the low monthly HOA of $227 which includes cable & internet, also a Community Pool & Spa, Tot Lot, Dog Park, and lot's of open space to stroll or jog around the large gated community. Just minutes to freeways, Ice hockey arena, Theaters, Championship Golf Courses, hiking trails, shopping, Casinos, all located within 30 mins to most communities in Coachella Valley.Scustom raised maple cabinetry, granite counter tops..it also features Large Master Bedroom with walk-in closet...the Master BA features a walk-in shower & oversized soaking tub. You'll appreciate the oversized garage w/lot room for storage, and a low maintenance yard...another benefit is the low monthly HOA of $227 which includes cable & internet, also a Community Pool & Spa, Tot Lot, Dog Park, and lot's of open space to stroll or jog around the large gated community. Just minutes to freeways, Ice hockey arenaTheaters, Championship Golf Courses custom raised maple cabinetry, granite counter tops..it also features Large Master Bedroom with walk-in closet...the Master BA features a walk-in shower & oversized soaking tub. You'll appreciate the oversized garage w/lot room for storage, and a low maintenance yard...another benefit is the low monthly HOA of $227 which includes cable & internet, also a Community Pool & Spa, Tot Lot, Dog Park, and lot's of open space to stroll or jog around the large gated community. Just minutes to freeways, Ice hockey arena, Theaters, Championship Golf Courses, hiking trails, shopping, Casinos, all located within 30 mins to most communities in Coachella Valley.
- Type:
- Single Family
- Sq.Ft.:
- 1,916
- Status:
- Active
- Beds:
- 4
- Lot size:
- 0.25 Acres
- Year built:
- 2004
- Baths:
- 3.00
- MLS#:
- 219104658DA
ADDITIONAL INFORMATION
Fantastic Home with the best location inside the gated Rancho Mirage community of Key Largo, wind protected, with the property facing South. This 4Br, 3Ba residence with 2 fire places and one of the largest lots in the community has privacy guaranteed by 15 to 20 ft high Ficus trees in the back yard. The home is waiting to become an Entertainer's Dream House with plenty of space for a pool. 2 of the 4 Bedrooms have been turned into a large home office and a most comfortable theatre room with a step-up 2nd row for viewing. Master Bedroom and guest bedroom feature hardwood-style tile flooring, which was just installed last year. The home also offers custom made designer shelves in the office and garage. The A/C is only a few years old and highly functional. And what a location ! Across the street from the gorgeous Rancho Mirage Dog Park, the Rancho 16 movie theatres, walking distances to great restaurant like Maracas, the Slice and Burgers and Beer, minutes away from the Aqua Caliente Casino, the future Disney Development and I-10, this home is easily accessible for all parts of the Coachella Valley. Super low HOA ! It is a must-see and a great opportunity in one of the most desirable cities in all of Southern California.
$4,200,000
1 Bravo Court Rancho Mirage, CA 92270
- Type:
- Single Family
- Sq.Ft.:
- 4,600
- Status:
- Active
- Beds:
- 5
- Lot size:
- 0.4 Acres
- Year built:
- 2021
- Baths:
- 6.00
- MLS#:
- 219104652DA
ADDITIONAL INFORMATION
Welcome to Bravo 7, located in the heart of Tamarisk, in Rancho Mirage. This private enclave of seven curated luxury homes by architect James M. McEachern and Developer Bravo Development is now hitting the market for the first time. This luxury residence at Bravo 1 boasts an oversized pool with two tiled Baja shelves and a step-down bar area with a fire pit. Upon entering through the pivoting glass door, you will be greeted by an impressive interior featuring soaring ceilings, fold-away glass doors, imported polished marble from Spain, and sleek custom cabinetry imported from Germany. The bathrooms and kitchen are adorned with high-quality Hansgrohe fixtures. The spacious great room, complete with a linear fireplace, is perfect for hosting grand-scale gatherings and seamlessly connects to the kitchen, backyard, and pool area. The estate offers 5 ensuite bedrooms and 5.5 baths, equipped with Fleetwood doors and windows, Miele appliances, smart-home lighting and communication systems, and luxurious Italian cabinetry in the primary suite's walk-in closets. Other notable features include illuminated bath mirrors, solar power, and a 3-car garage with epoxy flooring. This prestigious residential collection is conveniently located near The Ritz-Carlton Resort & Spa, Sunnylands, Palm Springs International Airport, luxury shopping, and fine dining. It presents an unparalleled opportunity to live a grand lifestyle that many can only dream
- Type:
- Single Family
- Sq.Ft.:
- 2,560
- Status:
- Active
- Beds:
- 4
- Lot size:
- 0.19 Acres
- Year built:
- 2005
- Baths:
- 4.00
- MLS#:
- 219104635DA
ADDITIONAL INFORMATION
Welcome to Mission Shores! You'll enjoy easy living in this beautiful home. Open kitchen with massive slab granite island and stainless appliances. Open great room with built in book shelves and fireplace for cozy winter evenings. Separate formal dining area. Lavish main retreat with ensuite bath, large soaking tub, dual vanities and two huge walk-in closets. Two additional guest suites. Fourth bedroom used as a den or office. West facing back yard with staggering mountain views. Plenty of room for your dream pool, spa and outdoor kitchen. Priced for immediate sale. Exceptional offering.
$1,290,000
130 Yale Drive Rancho Mirage, CA 92270
- Type:
- Single Family
- Sq.Ft.:
- 2,950
- Status:
- Active
- Beds:
- 3
- Lot size:
- 0.11 Acres
- Year built:
- 1982
- Baths:
- 3.00
- MLS#:
- 219104487DA
ADDITIONAL INFORMATION
Don't miss this chance to own a fully remodeled home in The Springs! This elegant modern desert dream home boasting breathtaking views of the mountains on a peaceful greenbelt can now be yours.Inside, soaring ceilings and floor-to-ceiling windows fill the home with natural light. The spacious living areas are perfect for entertaining guests or enjoying quality time with family. The elegant marble fireplace serves as a perfect backdrop with sliders all around creating a seamless connection between indoor and outdoor living.The kitchen has been thoughtfully designed and features high-end appliances, stylish cabinetry, and ample counter space. A large island seamlessly connects the kitchen to the living and dining areas.Each of the three bedrooms are generously sized and feature fully remodeled bathrooms, ample closet space and private patios. The primary suite is a true sanctuary, boasting a spa-like bathroom, sauna, and a its own den/office space.The outdoor space has a wrap around patio with misters, mountain views and is perfect for hosting outdoor gatherings under the stars. Or steps away, enjoy a dip in the community pool or relax in the spa.Experience the ultimate convenience with a smart home system that allows you to control the recessed lighting, garage, and sprinklers all from your phone!In the heart of Rancho Mirage, the Springs Country Club offers world-class golf, tennis ,pickleball, fitness center, community pools & a stunning clubhouse.
- Type:
- Single Family
- Sq.Ft.:
- 2,736
- Status:
- Active
- Beds:
- 4
- Lot size:
- 0.17 Acres
- Year built:
- 1991
- Baths:
- 4.00
- MLS#:
- OC23213819
ADDITIONAL INFORMATION
Stunning South facing golf and mountain views this Evergreen Model (largest single level floorplan in community) includes a private pool and Spa (new heater and remote controls)! –Located in the prestigious community of Mission Hills East, this gate guarded, fee simple property (you own the land) has the perfect balance for both indoor and outdoor entertaining. This free-standing home has 4 bedrooms and 3 ¼ baths and is situated on a spacious corner lot. As you step inside, you'll be greeted by vaulted ceilings, complemented by expansive windows allowing an abundance of natural light. Enjoy unrestricted breathtaking views through the frame-less Kitchen windows overlooking the 5th green of the Westin Pete Dye Course. 3 bedrooms have en-suite baths with the 4th bedroom currently used as a den. Tax rolls show 4 bedrooms. Currently the 4th bedroom space is used as a den. This home is waiting for new owners to add their personal touches and make it a dream home! Fresh paint throughout including interior doors and frames. 3-car garage with direct access, and Inside laundry. HOA includes- Trash, cable, internet, guard gate 4 community pools. Just a short golf cart ride to both Mission Hills Clubhouse & Westin Resort. Golf, Fitness, Tennis and Pickleball memberships available at"The Palm Club" at the Westin - ask for details!
- Type:
- Condo
- Sq.Ft.:
- 854
- Status:
- Active
- Beds:
- 1
- Lot size:
- 0.06 Acres
- Year built:
- 1975
- Baths:
- 2.00
- MLS#:
- 219104355DA
ADDITIONAL INFORMATION
Welcome to Sunrise Country Club! This beautiful, serene one bedroom condo is positioned in such a way that you can enjoy both the sunrise and sunset. In the morning, enjoy a lovely sunrise from your back patio overlooking the golf course with mountains in the background and then In the evening you can see the sun set over the mountains through the front kitchen window. Gorgeous! The kitchen and bath have nicely updated cabinets and counters. The property has been well maintained and was used only part time. Sunrise Country Club has gone through a significant remodel and the clubhouse, cafe and fitness center look amazing. They've also made pickle ball an integral part of their fitness and social offerings with covered gathering areas to wait and watch. Take a look at 11 Haig Drive, it might just be the ONE!
- Type:
- Condo
- Sq.Ft.:
- 1,270
- Status:
- Active
- Beds:
- 2
- Lot size:
- 0.05 Acres
- Year built:
- 1978
- Baths:
- 2.00
- MLS#:
- 23340843
ADDITIONAL INFORMATION
For Sale OR Annual Lease ~ Totally Restored from the Studs! ~ A Minimalist Dream Space ~ One Year or Longer Lease ~ UnFurnished ~ TOTALLY Re~Constructed One Level Two Bedrooms (which are nicely separated) ~~ Two Bathroom Condo (1,270 Sq. Ft.) ~ Un-Obstructed Western Facing Golf Course Plus GreenBelt, Mountain AND Lake Views!~ Resort Country Club Living at its Finest ~ Mid-Century Minimalist Interior~ Lockable Courtyard Entry ~ All New Windows and Sliding Glass Doors + ALL New Tile Flooring throughout ~ All NEW Window Coverings ~ The ALL NEW Kitchen (With NEW Stainless Appliances~) has been reconfigured to be open to the Living and Dining Areas ~ each Bathroom has its own Walk~In Spa~Like Shower ~ Primary Suite has Walk~In Closet ~ Quartz Counters everywhere ~ Recessed Lighting ~ Fashionable Ceiling Fans ~ The West Facing Golf Course and Mountain Views of Santa Rosa and San Jacinto Ranges ~ Patio has a Retractable Adjustable Awning to afford a comfortable relaxing ambiance ~ Rancho Las Palmas Country Club offers a 27 hole golf course which combines 6 lakes ~ 80 bunkers ~ over 1500 Palm Trees ~ In addition, there are 25 Tennis Courts ~ 26 Pools ~PLUS a wonderful ClubHouse Fitness Center ~ Minutes away from major shopping, entertainment, and health facilities. Palm Springs International Airport is just 15 minutes away. Available for long-term lease only. Includes washer, dryer & refrigerator ~ Enjoy desert life at its finest, don't miss this home! Rancho Las Palmas is located across from The River with theaters, shopping and dining. The upscale El Paseo Shopping District is a short drive away, offering high-end boutiques and gourmet restaurants. Convenience is at your fingertips with The River in Rancho Mirage, which offers a unique selection of shops and restaurants for your dining and entertainment needs. Eisenhower Hospital is easily accessible, and connecting to the I-10 freeway is a breeze via Monterey.
- Type:
- Single Family
- Sq.Ft.:
- 3,108
- Status:
- Active
- Beds:
- 4
- Lot size:
- 0.34 Acres
- Year built:
- 1983
- Baths:
- 3.00
- MLS#:
- 219104284DA
ADDITIONAL INFORMATION
Bring your offers - Impressive Location - Desert Ranch Estates !! Authentic 1983 custom home, immaculately maintained as original. This home is full of EXTRAS! Two separate garages, separate Extra storage shed, two outdoor patios A Very unique home with Lower Level Bedrooms for cooler sleeping.Evaporative cooling system + Natural Gas AC system. - very economical! Extensive Wet Bar.So many fruit trees, too!.LOCATION: Very near Eisenhower Medical Center, Grocery shopping Mecca, Fine Restaurants and noted historical housing: Kaye Ballard's home. Come stroll the community!
$1,150,000
3 Lehigh Court Rancho Mirage, CA 92270
- Type:
- Single Family
- Sq.Ft.:
- 2,994
- Status:
- Active
- Beds:
- 3
- Lot size:
- 0.13 Acres
- Year built:
- 1978
- Baths:
- 3.00
- MLS#:
- 219104233DA
ADDITIONAL INFORMATION
Your desert home away from home! This beautifully remodeled Broadmoor model features 2,994 square feet and has two large primary suites with all new walk-in showers and free-standing bathtubs. A generous 3rd en-suite bedroom with private patio boasts lovely mountain views. The north facing, spacious great room with high ceilings is flooded with natural light through walls of glass and includes a wet bar. The all new kitchen highlights high-end appliances, cabinets & countertops, a large island with seating and a coffee bar. A separate generous light & bright morning room provides additional seating. The wrap around back patio is perfect for entertaining or just enjoying the warm desert weather. The Springs Club is the premier country club in Rancho Mirage with a championship 18 hole golf course, a newly remodeled clubhouse, 2 restaurants, fitness center, separate racquet clubhouse, tennis, bocce ball, pickle ball and a very lively social scene. Located across from the Eisenhower Medical Campus, near the McCallum Theater for Performing Arts and close to world class dining & shopping. THE SPRINGS - IT'S WHERE YOU BELONG!
- Type:
- Condo
- Sq.Ft.:
- 915
- Status:
- Active
- Beds:
- 2
- Lot size:
- 0.02 Acres
- Year built:
- 1965
- Baths:
- 2.00
- MLS#:
- 219104188DA
ADDITIONAL INFORMATION
This Mid-Century jewel box was featured in the 2020 and 2022 Modernism Tours. Originally built in 1965 by Garfield-Collier Corp and featured in MOD MIRAGE written by Melissa Riche. It was recently discovered that Barry B. Berkus, a well known architect, designed this gem of a community known as Chalet Palms located in the heart of Rancho Mirage. The 1960's vibe mixed with a calming zen feel has updates that have been poured into this FURNISHED retreat, like Shoji custom Japanese doors, custom shutters, porcelain plank tile throughout that extends out to the two outdoor patios, large walk in closet in the primary bedroom has been added with built-ins, new kitchen cabinets, counters, sink, tankless water heater, Simplisafe digital front lock-alarm system, Blink interior-exterior remote video system, other features and improvements include Murphy bed in second bedroom, shower remodel with glass door, upgraded plumbing, custom mirrors, Kohler toilets. You will love the Jack and Jill walk-in shower with a half bath (s) on each side with separate doors to allow for privacy. This intimate community is a gem and features lush grounds. Enjoy the boomerang shaped pool and large spa as you take in our sun filled days. 30 day rentals are allowed in this fabulous community. One block from The River for shopping, dining, and a short walk to Rancho Mirage Community Park with amenities that includes an Amphitheater, pickleball, tennis, basketball courts, walking path, exercise stations.
$1,995,000
39660 Keenan Drive Rancho Mirage, CA 92270
- Type:
- Single Family
- Sq.Ft.:
- 3,793
- Status:
- Active
- Beds:
- 4
- Lot size:
- 0.31 Acres
- Year built:
- 2002
- Baths:
- 5.00
- MLS#:
- 219105569DA
ADDITIONAL INFORMATION
This 3700+ sq ft gorgeous Mediterranean with a Contemporary flair home is situated in the heart of Rancho Mirage. The expertly remodeled property offers 3 full bedroom ensuites plus a large casita with its own private patio. You will find the private master suite with its 12'ceilings very relaxing. The master bath has a large steam shower, copper soaking tub and a custom walk-in closet. Let's not forget the indoor/outdoor exercise room! Enter the home from the privately gated courtyard through the double glass doors into the foyer & formal living room w/fireplace and 16' ceilings you cannot help to begin to feel the openness of the homes interior design. Formal dining to the right, a separate great room, unique bar, gourmet kitchen with a large sit down island, top of the line stainless steel appliances, and walk-in pantry. The concept of the homes design also offers the perfect indoor and outdoor living lifestyle. The large sliding glass doors overlook the tranquil pool/spa and relaxing private backyard. When its time to entertain and dine outside you cannot overlook the custom outdoor covered Lanai... with a BBQ kitchen, outdoor TV and infrared ceiling heaters you are ready to start entertaining. This home is equipped with owned Solar, water purification system, and natural gas Generator. The 3-car garage has epoxy floors and custom built-in cabinets... it's ideal for a car collector. If you are looking for ''Sanctuary'', this home is definitely a ''Must See'
Open House:
Thursday, 4/25 11:00-2:00PM
- Type:
- Single Family
- Sq.Ft.:
- 2,116
- Status:
- Active
- Beds:
- 3
- Year built:
- 1980
- Baths:
- 3.00
- MLS#:
- 219105449DA
ADDITIONAL INFORMATION
COMMISSION INCREASED TO 3.5% TO BUYING AGENT.The home is truly a dream come true. The floor plan has been reimagined, and pictures cannot do it justice. Casas de Seville is a small Mediterranean-style enclave comprising 72 homes surrounded by beautiful landscaping and ample green grass. It is one of the most desirable and sought-after intimate communities In Rancho Mirage. 55 Calle Regina is a three-bedroom, three-bath ensuite home with excellent curb appeal, nestled in a private cul-de-sac and close to a newly remodeled pool and spa. Entering the home's front gate, you realize something magical in the landscape design, from the Brazilian teak accent wall to the multiple fountains and desert scape. Opening the New custom front doors, one sees a lovely space where the kitchen, with its stainless-steel appliances, quartz counters, new custom cabinets, and elevated dining area, flows effortlessly into the living room. An atrium helps boost the natural light in the home. The three bedrooms all boast custom tile baths, with one featuring a Zen Garden with a'' Wall of Water.' The laundry has a separate, enlarged room with a new new LG Wash Center, washer and dryer. The garage has epoxy floors and a newly added attic and exhaust fans. Ceramic tile runs through the entire home; all windows have custom shades. The complex has four pools and two tennis courts. The house is a must-see...one of a kind in a great community.Please see the Documents for all improvements.
- Type:
- Single Family
- Sq.Ft.:
- 2,784
- Status:
- Active
- Beds:
- 3
- Lot size:
- 0.11 Acres
- Year built:
- 1980
- Baths:
- 3.00
- MLS#:
- 219104251DA
ADDITIONAL INFORMATION
This impeccably designed and maintained Medinah plan has been remodeled, creating an open floor plan. Floor to ceiling sliding doors with 9'-10' ceilings surround dining, living room and bedrooms. All sliders open to a wraparound tile patio with mountain views. This private setting is enhanced by a greenbelt which provides space between adjacent properties. Primary bedroom and additional guest bedroom are ensuite and open to courtyard/patio. The third bedroom, currently a sitting room, also opens to patio with adjacent bathroom. Skylights add additional light throughout the home. Every detail, from fixtures to appliances, lighting, flooring and all materials are exceptional quality and tastefully done. Attached two car garage with additional golf cart garage offers ample storage. Solar equipment is leased ($300 per month) and HOA dues include exterior, roof, landscape and pool maintenance, 24 hour gated security, social membership, access to tennis/pickleball courts, fitness center and clubhouse. Golf memberships available separately. The Springs is centrally located in Rancho Mirage and a short distance to Palm Desert, Indian Wells and Palm Springs.
- Type:
- Condo
- Sq.Ft.:
- 2,227
- Status:
- Active
- Beds:
- 3
- Lot size:
- 0.11 Acres
- Year built:
- 1982
- Baths:
- 3.00
- MLS#:
- 219104153DA
ADDITIONAL INFORMATION
Saint Andrews model, boasting fantastic fairway views, SELLER OWNED SOLAR, & 2,227 sq. ft. of living space. 3 bedrooms, including 2 primary suites, & 3 updated baths. Residence includes a living room with fireplace & soaring beamed ceiling. Third bedroom functions as a den/office with a Murphy bed. The kitchen is updated w/ frosted glass upper cabinets and ample storage. Newer engineered hardwood flooring in much of the home. Enjoy morning coffee in the private courtyard amidst updated landscaping. The property includes an attached 2-car garage + a golf cart garage. Pool and spa within walking distance and golf and tennis clubhouses nearby. Mission Hills Country Club, renowned for 3 private golf courses, approx.. 19 tennis courts, 13 pickleball courts, and Bocce Ball Courts, offers a prestigious lifestyle. The professional croquet court hosts National Croquet Tournaments. USTA National Tournaments. Both Golf and Tennis Clubhouses have been remodeled to 'state of the art.' Membership in the Mission Hills Association is required for amenities access. Located in the heart of the desert, MHCC operates year-round, adjacent to the Rancho Mirage Westin Resort and Spa complex. Inquire with the listing agent about the Rancho Mirage Westin Resort Spa & Golf Course. easy access to Acrisure Arena, casinos, McCallum Theater, The River, renowned El Paseo shopping.
$2,495,000
17 Mayfair Drive Rancho Mirage, CA 92270
- Type:
- Single Family
- Sq.Ft.:
- 4,004
- Status:
- Active
- Beds:
- 4
- Lot size:
- 0.15 Acres
- Year built:
- 1985
- Baths:
- 5.00
- MLS#:
- 219104072DA
ADDITIONAL INFORMATION
This captivating, contemporary 4-bedroom, 4.5-bathroom residence, spans 4,004 square feet in the esteemed Morningside community has undergone a comprehensive renovation, exuding opulence with premium finishes at every turn.As you step into the great room, you're greeted by a bespoke custom wet bar featuring Quartz countertops, sprawling 36x36 coca-grey tile flooring, a distinctive custom wavy ceiling, and an inviting fireplace that sets the ambiance for luxurious living.The kitchen leaves nothing to be desired, equipped with stainless steel appliances, sleek Quartz countertops, a convenient breakfast bar, impeccably crafted custom cabinetry, and stylish pendant lighting that harmonizes sophistication and functionality seamlessly.An exceptional powder room awaits, a true masterpiece boasting a floating wood countertop, tile-clad walls, and an exquisite rustic sink, elevating the space into a work of art.The master suite is a haven of contemporary elegance, showcasing a pristine bathroom with Quartz countertops, a generously sized soaking tub, a beautifully tiled shower, bespoke custom cabinetry, expansive walk-in closet, and a snug seating area--a retreat within your home.Each guest bedroom is a sanctuary, offering en-suite baths adorned with custom tile and cabinetry, ensuring comfort and luxury for every guest. Outside, discover your private sanctuary--a large, sun-soaked south-facing pool and spa that offers sweeping vistas of the mountains.
$6,500,000
6 Big Sioux Road Rancho Mirage, CA 92270
- Type:
- Single Family
- Sq.Ft.:
- 6,500
- Status:
- Active
- Beds:
- 6
- Lot size:
- 0.98 Acres
- Year built:
- 2023
- Baths:
- 8.00
- MLS#:
- 23325793
ADDITIONAL INFORMATION
Welcome to Big Sioux, a gated cul de sac of eight one-acre homesites nestled within the mature, and sought after Tamarisk neighborhood of Rancho Mirage. 6 Big Sioux is the final home to be built there. Featuring modern architecture and warm organic finishes. A total of six bedrooms and 7.5 bathrooms between the main house, guest house and pool cabana. The only custom estate home being built in the area. There is nothing else like it. Slated for Spring 2024 completion.
$924,500
59 Cabernet Rancho Mirage, CA 92270
Open House:
Saturday, 4/27 12:30-2:30PM
- Type:
- Single Family
- Sq.Ft.:
- 1,858
- Status:
- Active
- Beds:
- 3
- Lot size:
- 0.17 Acres
- Year built:
- 2019
- Baths:
- 2.00
- MLS#:
- 219103995DA
ADDITIONAL INFORMATION
This Spanish HAVEN Plan 5 in Phase 2 is ready for Season. 3 Bd/2Ba 2.5Ca with Pool/Spa, Pergola, FirePit, Grille Station, Water Feature, Roller Shades and outdoor/indoor voice & app controlled sound, lighting, and more - with unobstructed South and West Mountain Views is just the beginning! Step inside the custom iron and glass front door. Accent Tile wall in entry and 12x24 porcelain tile flooring and the arch package and 6 panel modern interior doors welcomes you. Havens are the most light filled homes in Del Webb due to their unique center courtyard design - immediately adjacent to the Kitchen which features EXECUTIVE ISLAND, 42'' uppers, FARM SINK, Quartz Counters, Custom glass tile backsplash to ceiling plus SUB-ZERO glass door refrigeration, MIELE dishwasher and walk-in pantry. Motorized roller shades in the main area all rise at the push of a button, enveloping the space with natural light and revealing the main event - the views! The Kitchen, Cafe and Gathering Room blur the lines between indoor/outdoor living with the added DOUBLE CENTER OPENING SLIDING DOOR and full length covered patio. Entertain in style and ease, this home it built for fun, relaxation and rejuvenation. Owners Bedroom features sound insulating windows, motorized drapes and WOW views, while the ensuite bath pampers you with dual vanities, shower with bench and HUGE closet. The garage features ENERGY UPGRADE, custom storage and non-slip floor tile. Tesla Solar Lease of $112/mo will save you big!
- Type:
- Single Family
- Sq.Ft.:
- 2,434
- Status:
- Active
- Beds:
- 4
- Lot size:
- 0.17 Acres
- Year built:
- 2003
- Baths:
- 3.00
- MLS#:
- 219103875DA
ADDITIONAL INFORMATION
Located in the gated community of Tuscany, Rancho Mirage. South facing pool. This 2,434 square foot home offers 4 bedrooms and 3 bathrooms. Corner lot adjacent to community green belt, with private pool and spa. This home provides plenty of space to entertain and has been meticulously maintained by the current owners. The interior is spacious and offers a large seating area and lounge with a fireplace. Stainless steel appliances, spacious kitchen with bar, solar panels, granite counter tops, high ceilings and doors give this home a very spacious feel. Low HOA ($217 per month) includes high speed internet (200 MPS), cable TV with premium channels: HBO, Starz, Showtime, Cinemax, on demand, etc. Highly efficient 9kW Solar System ($199 per month) meets household electric needs and produces several hundred dollars of refund per year. Gate Code #877. On Supra
Rancho Mirage Real Estate
The median home value in Rancho Mirage, CA is $926,000. This is higher than the county median home value of $386,200. The national median home value is $219,700. The average price of homes sold in Rancho Mirage, CA is $926,000. Approximately 47.15% of Rancho Mirage homes are owned, compared to 13.02% rented, while 39.83% are vacant. Rancho Mirage real estate listings include condos, townhomes, and single family homes for sale. Commercial properties are also available. If you see a property you’re interested in, contact a Rancho Mirage real estate agent to arrange a tour today!
Rancho Mirage, California has a population of 17,975. Rancho Mirage is less family-centric than the surrounding county with 11% of the households containing married families with children. The county average for households married with children is 36.51%.
The median household income in Rancho Mirage, California is $64,754. The median household income for the surrounding county is $60,807 compared to the national median of $57,652. The median age of people living in Rancho Mirage is 65.9 years.
Rancho Mirage Weather
The average high temperature in July is 107.3 degrees, with an average low temperature in January of 46 degrees. The average rainfall is approximately 8.5 inches per year, with 0 inches of snow per year.
