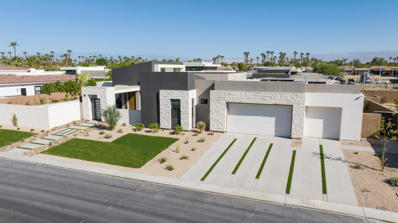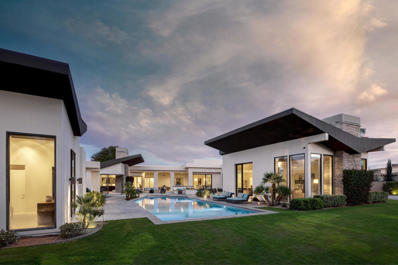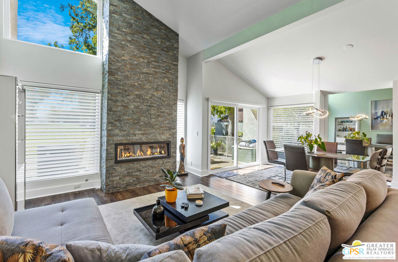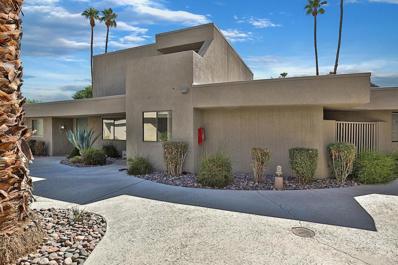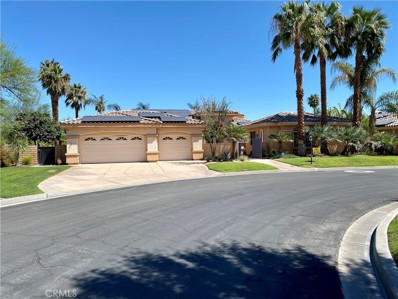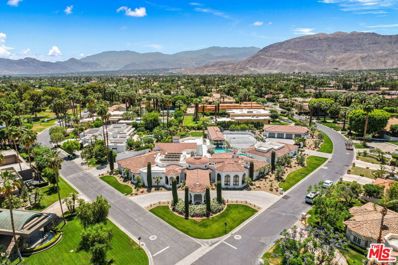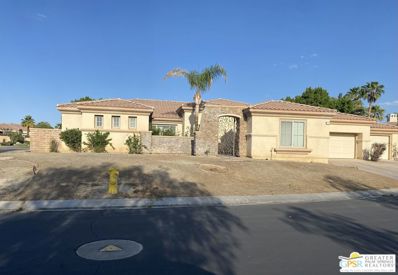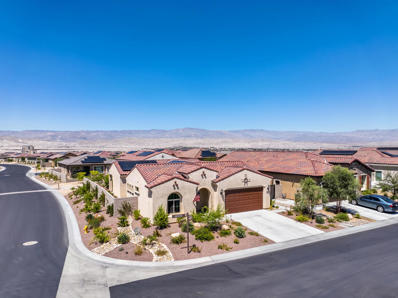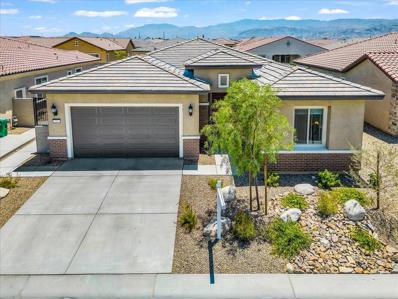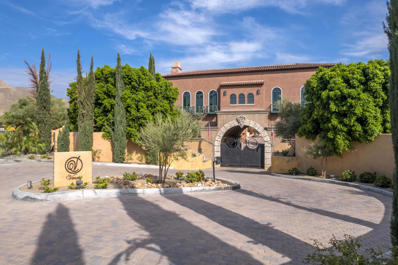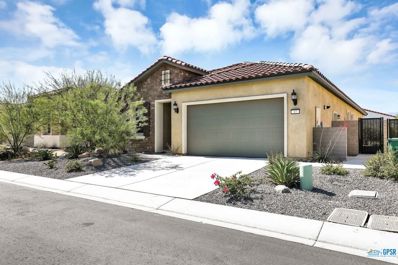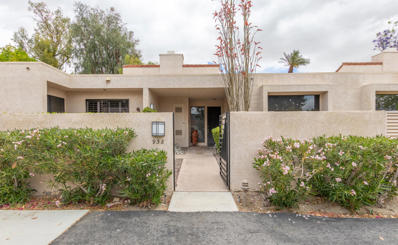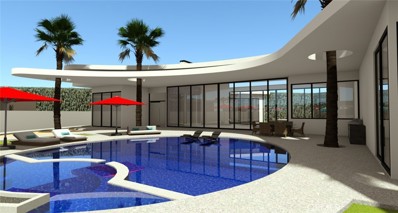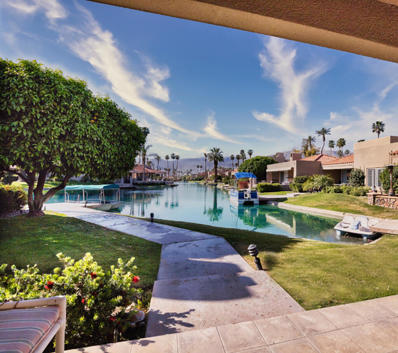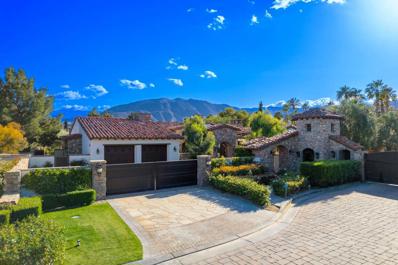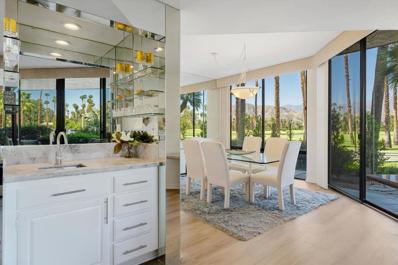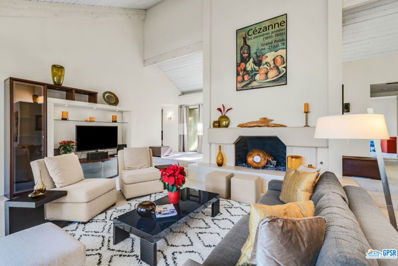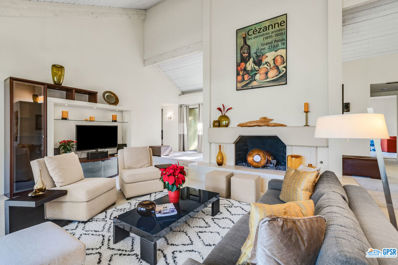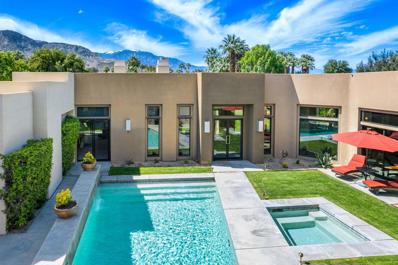Rancho Mirage CA Homes for Sale
$2,610,000
27 Topaz Court Rancho Mirage, CA 92270
- Type:
- Single Family
- Sq.Ft.:
- 3,400
- Status:
- Active
- Beds:
- 4
- Lot size:
- 0.34 Acres
- Year built:
- 2024
- Baths:
- 5.00
- MLS#:
- 219109535DA
ADDITIONAL INFORMATION
New Construction! This is a rare opportunity for you to purchase new construction in Rancho Mirage. With 3,400 sq. ft. of indoor living space and over 750 sq. ft. of covered outdoor area, Design 1 features 4 bedrooms and 4.5 baths. As you pass through the entry gate and covered patio, you notice the professionally landscaped interior courtyard. Cross the threshold into the Living Room, replete with fireplace, bar and plenty of glass sliders and clerestory windows above to enhance the views. The luxe indoor dining room features dual pocket doors at each end. For year-round dining, slide open the doors to reveal a spacious covered patio. Relish the well-appointed kitchen, waterfall-edged island, butler's pantry and walk-in pantry. Subzero, Wolf and Cove appliance round out this chef kitchen. All three bedrooms and the casita include luxurious ensuite baths. The primary suite comprises a generous bedroom, expansive walk-in closet, with direct laundry room access, and a spa-like bath area with dual lavatory zones, stand-alone soaking tub, sheer glass shower and access to a private patio. Guests may choose from two secondary bedrooms in the main home or the attached casita. The 3-bay garage accommodates 3 full size cars, with extra space for storage. There is still time to customize your home. Delivery est December 2024.
$4,500,000
1 Belleza Court Rancho Mirage, CA 92270
- Type:
- Single Family
- Sq.Ft.:
- 7,735
- Status:
- Active
- Beds:
- 5
- Lot size:
- 0.93 Acres
- Year built:
- 2008
- Baths:
- 7.00
- MLS#:
- 219098716DA
ADDITIONAL INFORMATION
Magnificent one-of-a-kind resort-like private estate with soaring roof lines and views beyond expectation. Beautiful spaces, crisp lines, and spectacular outdoor entertaining areas abound. A contemporary version of butterfly-style architecture, the residence features all the amenities expected of a home of this quality including wine room, gourmet kitchen with pantry, separate large casita, pool bath with shower, pool, spa, and four-car garage to name a few. With 5 bedrooms and 6.5 bathrooms including a dramatic master suite, all rooms are expansive featuring designer finishes, unique lighting, and voluminous ceilings. Enjoy mountain, pool and fireplace views from your oversized primary suite with two sitting areas, double walk-in closets and spa bath. Surrounded by other private estates, this residence has a full security system, automatic gates, inviting double door grand entry, and ample parking for friends and guests. A truly beautiful and luxurious property for those seeking privacy, security, pride of ownership, and exceptional desert living.
- Type:
- Condo
- Sq.Ft.:
- 1,616
- Status:
- Active
- Beds:
- 2
- Lot size:
- 0.03 Acres
- Year built:
- 1973
- Baths:
- 2.00
- MLS#:
- 23299787
ADDITIONAL INFORMATION
35052 Mission Hills Country Club. $50,000 PRICE REDUCTION! If you are looking for a totally remodeled, single level, sophisticated and elegant 2BR,2BA condo, this has to be on the very top of your list. This light-filled end unit features tall ceilings, open floor plan, an exquisitely remodeled kitchen and baths, wood floors throughout, huge master bedroom and wonderful greenbelt, golf course and mountain views from virtually every window. Close to so many amenities near the complex including shopping, restaurants and entertainment venues, this makes this the ideal desert residence. Mission Hills features 54 holes of challenging golf and the No. 1 USTA Tennis Facility in the nation. Enjoy all that Mission Hills Country Club has to offer for golfers, tennis players, pickle-ball players and croquet players, fitness to social club memberships. There is an Olympic size pool and spa at the sports complex. Also, see the newly renovated sports gym. Mission Hills is a guard-gated community with many levels of memberships available. HOA covers roof, exterior paint, landscaping, trash and security. It is an honor to represent such an exceptional home. Seller will pay the $33,400 to extend the lease to 2121. Furnishings are negotiable.
- Type:
- Condo
- Sq.Ft.:
- 1,384
- Status:
- Active
- Beds:
- 2
- Year built:
- 1977
- Baths:
- 2.00
- MLS#:
- NDP2400762
ADDITIONAL INFORMATION
Beautiful 2 bed, 2 bath Desert Village condo in the heart of prestigious Rancho Mirage. Perfectly situated across from Rancho Las Palmas Resort and The River Entertainment District. Walk to world-class dining, shopping, movies, live music and more. Step inside your 1,384 sq ft condo and be impressed by the high ceilings and the open layout. This two-story home is the perfect floorplan designed for both relaxation and entertaining. The entry level includes a bright galley kitchen overlooking the front entry with views of Palm trees and desert cactus. Just off the kitchen, your dining area seamlessly joins the spacious great room which has tile throughout. The indoor living area perfectly flows to the outdoors as you walk through the large slider to your enclosed private patio. Upstairs, there’s a grand owner’s suite with rich, warm bamboo wood flooring, a generous walk-in closet and large bathroom with dual vanities. The owner’s suite features a private balcony with mountain views to enjoy coffee in the morning or a glass of wine in the evening. Desert Village is a gated community with manicured grounds of lush greenery, vibrant flora, and soft desert landscape. Three resort-style pools, two hot tubs, a tennis court and covered parking. Whether you decide to stay home for the day or take a stroll over to The River, you will love being in the center of everything with this desert paradise.
$1,250,000
4 Ivy League Circle Rancho Mirage, CA 92270
- Type:
- Single Family
- Sq.Ft.:
- 3,728
- Status:
- Active
- Beds:
- 4
- Lot size:
- 0.38 Acres
- Year built:
- 2000
- Baths:
- 5.00
- MLS#:
- CV23144296
ADDITIONAL INFORMATION
Welcome home to this exceptional value located behind the gates of the prestigious Ivy League Estates. This 4BD 4.5BA home features over 3,700sqft including a separate spacious 500sqft Casita with its very own kitchenette and duo primary suites. Upon entering the foyer you will be amazed by the dramatic 14ft ceilings & the spacious open floor plan with views of the sparkling pool & luscious landscaping from the backyard. The kitchen is a Chef's dream featuring stainless steel appliances which includes a built-in refrigerator, double ovens, dishwasher and a stovetop located on the granite covered island in the center of the room. Adjacent to the kitchen is a large bonus room with built-in cabinets and two built-in desks. This space can be made into a great tv room, game room, or even an additional bedroom if needed. One of the large primary suites has a built-in fireplace, perfect for those cold winter nights as well as an ensuite bath with: his/hers sinks, a separate shower, a jetted tub & a large walk-in closet. The second primary suite features its own ensuite bath featuring a jetted tub, separate shower, & a large walk-in closet. The backyard is an oasis paradise with a large sparkling pool with its own water feature & jacuzzi, perfect for entertaining, as well as a built-in bbq & cooking areas you can prepare amazing meals for your friends & family. This home features a three car garage & plenty of storage space throughout, and is located in a prestige location of Rancho Mirage. Ivy League Estates is a small private community minutes away from the prestigious Eisenhower hospital. Within minutes you can enjoy fine dining at the River or shopping at the famous El Paseo - the rodeo drive of the desert.
$12,750,000
40440 Morningstar Road Rancho Mirage, CA 92270
- Type:
- Single Family
- Sq.Ft.:
- 9,350
- Status:
- Active
- Beds:
- 8
- Lot size:
- 1.26 Acres
- Year built:
- 1991
- Baths:
- 11.00
- MLS#:
- 23295837
ADDITIONAL INFORMATION
Experience the pinnacle of luxury living in this meticulously remodeled 8-bed, 11-bath estate, incl. 3 private casitas spread across nearly 9400 sq ft. On a prime 1.26-acre corner lot within the exclusive 24-hour guard-gated Mission Ranch community, this remarkable residence offers unmatched opulence, privacy, and amenities. Step into the entrance with high ceilings centered by a black lacquer Steinway grand piano and an exquisite cascading chandelier. Floor-to-ceiling windows bathe the home in natural light and breathtaking views of the surrounding landscape. The expansive great room features a 27-foot custom couch, a large marble fireplace, and a recessed 100'' TV. The dining area seats 12+ and seamlessly flows into the ultimate kitchen, equipped with 3 sub-zero fridges, 2 wolf ranges, and 4 dishwashers. The game room is a haven of entertainment, housing a restored black lacquer and chrome 1950s Brunswick pool table, slot machines, pinball, and a well-appointed bar. The primary suite boasts two extraordinary bathrooms, unparalleled in appointments and quality finishes. The backyard is an oasis of unrivaled amenities, featuring a large pool and spa accommodating up to 20 people, multiple water and fire elements, a sunken and illuminated tennis court, and a pavilion housing an outdoor kitchen, Alfresco grill, and a pizza oven. Car enthusiasts will love the 10-car garage for their prized collection. This fully furnished, accessorized, and amenity-rich estate is a rare offering.
$1,400,000
1 Toscana Way Rancho Mirage, CA 92270
- Type:
- Single Family
- Sq.Ft.:
- 4,159
- Status:
- Active
- Beds:
- 4
- Lot size:
- 0.36 Acres
- Year built:
- 2002
- Baths:
- 5.00
- MLS#:
- 23294709
ADDITIONAL INFORMATION
This Magnificent Executive Home is in the gated community of La Toscana Estates. This is the largest floor plan within this estate and is, 4,159 Sq. Ft. Upon Opening the beautiful custom decorative Iron Gate to the front entrance, you walk into your own private courtyard with a Separate Casita Studio with a full bath and overlooks a beautiful water feature. From the time you open the Front Door you embrace the Grand Entrance to the Mosaic-Tiled Grand Rotunda that leads you to the stunning formal dining room & the gigantic Roman-Themed glass and sculped plaster dining table, which stays with the property. The Formal living room features its own separate entrance to the front courtyard, by its Casita. The Formal Dining and Family Great rooms are separated by a walk in large full wet bar with its own sink, wine refrigerator and custom cabinetry. The Kitchen family Great room offers a separate Breakfast nook. The Kitchen has Granite Counters, 2 full ovens, microwave, 5 gas burner stove, the island has a vegetable sink, and garbage disposal. The Walk-in pantry is for your chefs' delight. The Over Sized Built-in refrigerator stays with the property. Marvel at the Italian Tile flooring, Custom Bahamian Wood Shutters, and many Caribbean Breeze Ceiling Fans throughout this exquisite property. The Beautiful Master suite, with its own adjoining Rotunda, leads you into a double door entry and features , a Romantic see through fireplace into the connecting master bathroom Roman bath tub and yes of course Double sinks, dressing room area in the massive walk-in closet. You have your own dressing makeup vanity with special lighting. The Walk-in shower has surrounding custom glass block, black granite and a separate bathtub and overlooks the romantic see through fireplace into the oversized Master Bedroom. The other 2 bedrooms at the other end of this beautiful home are separate suites themselves. The first one and down their own corridor, has a full bath with a shower, a walk-in closet and a dog door to the outside fenced dog run. The next Bedroom Suite & bathroom are oversized with a full bathtub and shower. There is a Half Guest Bath tastefully appointed servicing the kitchen and bar areas. Don't miss the Estate Office located off the kitchen and Family Room. The back yard covered patio features a Built-in Pool, with a Bahama Beach, spa, waterfall, and a firepit. Full back yard gas barbeque is provided. There is an outdoor shower by the Master Bedroom. There is an extra-large 3 car garage with an entry door to this exquisite home that leads to the walk-in laundry with a sink and custom cabinets galore AND the Matching Washer and Gas dryer stay with the property. This gorgeous unique property with the largest square footage will make the right people a very happy and fun home to live in.
$850,000
57 Grenache Rancho Mirage, CA 92270
- Type:
- Single Family
- Sq.Ft.:
- 1,886
- Status:
- Active
- Beds:
- 2
- Lot size:
- 0.17 Acres
- Year built:
- 2021
- Baths:
- 2.00
- MLS#:
- 219097616DA
ADDITIONAL INFORMATION
Welcome to Del Webb Rancho Mirage, a vibrant community that offers an exceptional active lifestyle. Step into this inviting expanded Haven floorplan, situated on a premium corner lot, and prepare to be captivated by breathtaking 270-degree mountain views that surround you, including three distinct mountain ranges. Inside, you'll discover an upgraded interior featuring custom plank tile flooring throughout. The kitchen has been enhanced with tall cabinets that extend all the way to the ceiling, providing both ample storage and an elegant touch. The separation of bedrooms ensures privacy and makes this floorplan highly desirable. Working from home or simply seeking a quiet space to unwind, the office/den beckons with double French doors offering privacy and tranquility. As you step into the backyard, you'll find a lush and serene oasis awaiting you. Stay cool with the convenient misting system, while enjoying the low-maintenance turf that adds to the beauty and ease of upkeep. Take a moment to bask in the breathtaking views that surround you. Custom pavers have been added along the side yard, enhancing the aesthetics of the outdoor space. Solar is owned. Del Webb Rancho Mirage is a dynamic 55+ senior community conveniently located in the heart of Rancho Mirage. Embrace the amenities offered by the clubhouse, including access to the pool and spa, fostering a sense of community and relaxation. Located close to dining, shopping, and easy access to the I-10 Freeway.
$1,069,000
27 Semillon Rancho Mirage, CA 92270
- Type:
- Single Family
- Sq.Ft.:
- 2,187
- Status:
- Active
- Beds:
- 2
- Lot size:
- 0.19 Acres
- Year built:
- 2021
- Baths:
- 3.00
- MLS#:
- 219097280DA
ADDITIONAL INFORMATION
NEW PRICE $1,097,000! Your south facing Prairie REFUGE - 2 Suites plus 1/2 bath and OFFICE with pebble finish POOL w/ TANNING SHELF and OWNED SOLAR awaits at Del Webb RM! 12'' plank wood-like porcelain tile greets you and carries you through the entire home (no carpet here!). CALCUTTA GOLD quartz counters with custom glass subway tile brightens the beautiful white cabinet kitchen featuring Whirlpool appliances, large single sink, pendant lighting, large work island and walk-in pantry. Gathering room enjoys DUAL CENTER SLIDER as well as the WETBAR with WINE FRIDGE. Upgraded lighting throughout the home including pendant lighting in all baths. Owner's bathroom features GLASS WALK-IN RAIN SHOWER system, dual sinks, and large closet. Owner's bedroom enjoys direct access to the private POOL & pergola grill station from the sliding glass door. The Jr suite features ample closet space and a private bath with shower w/solid surface surround. The office could easily be converted to bedroom 3, as it also has its own walk-in closet. Ceiling fans, water filtration & softening systems plus 2.5 car garage checks the boxes. Enjoy a new home without all the hassle- this one is ready to enjoy!
$1,200,000
115 Via Veneto Rancho Mirage, CA 92270
- Type:
- Condo
- Sq.Ft.:
- 3,294
- Status:
- Active
- Beds:
- 2
- Lot size:
- 0.08 Acres
- Year built:
- 2006
- Baths:
- 3.00
- MLS#:
- 219096765DA
ADDITIONAL INFORMATION
Former Model Home in Rancho Mirage! Italian Villa behind the gates at VENETO. Enter 10-foot custom iron doors to an ''open-concept'' floor plan with soaring 14-ffoot ceilings, wood beams, concrete columns and travertine flooring. Full View of the mountains. 2 Bedroom Suites PLUS library/office. Master Bedroom Suite with fireplace. Spa-like master bath. Large walk-in shower, double vanity and His/Her water closets. Enormous walk-in closet with room for a center island. Attached private Casita offers complete privacy for guests and separation from main residence. The bright Great Room features a sitting area by huge fireplace and spectacular views. Chef's kitchen with 12ft. center island and formal Dining Area with room for a large party of family and friends. The Great Room spills out to a large private yard with built-in barbeque area w granite counter tops perfect for al fresco dining. No expense or attention to detail was spared in replicating the feel of a true Italian Villa. Great expense to duplicate this magnificent property! The complex amenities include security gates, swimming pool, spa, equipped gym and subterranean parking w direct access by elevator to private entrance.
$714,000
17 Gamay Rancho Mirage, CA 92270
- Type:
- Single Family
- Sq.Ft.:
- 1,657
- Status:
- Active
- Beds:
- 2
- Lot size:
- 0.13 Acres
- Year built:
- 2020
- Baths:
- 2.00
- MLS#:
- 23284453
ADDITIONAL INFORMATION
Located in Del Webb Rancho Mirage, this premier 55+ adult, guard gated community features world-class amenities to enjoy, including miles of pathways, clubhouse and community center, resort style pool and spa, tennis and pickleball, This modern 2 bedroom, 2 bath open floor plan home with an additional den/office room, offers 2 car garage, solar, tankless water heater, high ceilings for people requiring more wall space for art displays and sliding doors in both the living room and primary bedroom looking out to the back covered patio and desert landscape yard. The ensuite primary bedroom is spacious and has a large walk-in closet and bath with shower and dual vanity sinks. The second bedroom is located with good guest separation and next to a full bath with tub and shower. The Maytag washer and dryer are located in the separate laundry room with built-in storage cabinet. Windows are oversized and all have custom shades. Kitchen has beautiful quartz counters and island with seating, a large pantry, dark cabinetry and stainless appliances. Home is turnkey furnished per inventory. With close proximity to shopping, dining, golf, recreation and medical services, you will want to enjoy active desert living at Del Webb Rancho Mirage.
- Type:
- Condo
- Sq.Ft.:
- 2,690
- Status:
- Active
- Beds:
- 3
- Lot size:
- 0.13 Acres
- Year built:
- 1982
- Baths:
- 3.00
- MLS#:
- 219094772DA
ADDITIONAL INFORMATION
Mission Hills Country Club , Rancho Mirage . For Sale , 2690 SQF, 3 Bedroom, 3 Bathroom , 3 Car Garage Condo, on the 3rd Fairway of the Arnold Palmer Course..This condo features, a Gated Front Entry that opens to a Large Formal Living Room with a Built-in Bar, Fireplace, Vaulted 20 ft Ceiling with Track Lighting, Picture Windows and Sliding Doors , that open and overlook the Golf Course . A Formal Dining Room , a Family Room that opens to the patio and overlooks the Golf Course. Large Kitchen, with Butcher Block Breakfast Island, Bay Windows overlooking the Golf course, lots of cabinets and a pantry. The Large Master Bedroom opens to the Patio that overlooks the Golf Course, the Ensuite Bathroom , features a 2 Sided Vanity for Him and Her, with two large Closets and a Dressing Area. One of the other bedrooms is across from the Master bedroom. The 2nd guest room is at the other end of the condo for privacy. An abundance of Picture Windows and Shutters covering the Windows and Sliding Doors . Low maintenance Desert landscaping . A Laundry Room. 3 Car Garage that include the Golf Cart Garage. Mission Hills CC has 3 Golf Course , and 43 Racket Sports Courts. A massive Clubhouse, Restaurants,State of the Art Fitness Center, Gym and much much more. Membership Fees do Apply . Seller Paid for the Extension of the Lease for 99 years, Expires 2121.
$1,995,000
4 Makena Lane Rancho Mirage, CA 92270
- Type:
- Single Family
- Sq.Ft.:
- 5,113
- Status:
- Active
- Beds:
- 4
- Lot size:
- 0.63 Acres
- Year built:
- 2023
- Baths:
- 5.00
- MLS#:
- OC23060802
ADDITIONAL INFORMATION
Fantastic opportunity to purchase a custom luxury property and add your own style and finishing touches. The custom estate is ideally situated in a new luxury community of Rancho Mirage. Modern contemporary architecture is a fixture of the community which meshes indoor/outdoor luxury living through full length wall to wall windows, a large private front yard “resort style” entertaining area, separate pool/spa, 16 foot ceilings, open floorplans and seamless transitions. The home has not been completed, see remarks. Designer plans/booklet are available. The sale is subject to the rules and regulations of the United States Bankruptcy Court and must be approved by same. See remarks.
Open House:
Saturday, 4/20 12:00-3:00PM
- Type:
- Condo
- Sq.Ft.:
- 1,947
- Status:
- Active
- Beds:
- 3
- Lot size:
- 0.12 Acres
- Year built:
- 1988
- Baths:
- 3.00
- MLS#:
- 219108623DA
ADDITIONAL INFORMATION
Furnished end-unit condo on a cul-de-sac with most-desired southern mountain views, directly on the lake in exclusive Lake Mirage. 3 ensuite with bedrooms with good separation. Approximately 1947sf. Tile throughout except carpet in living room & bedrooms. New Samsung stainless micro & oven; newer stainless dishwasher; stainless Kitchen Aid refrigerator; 5-burner GE Monogram cooktop. Skylights in kitchen and guest bathroom. Extra-high ceilings in living & dining rooms. Two patios allow choice of sun or shade. Lake-side patio is tiled; 2nd patio off master has pavers. 2-car attached garage with direct access to condo. Pool & spa across the street. Lake Mirage is an exclusive guard/gated community centrally located in the Coachella Valley in the upscale city of Rancho Mirage. Starbucks is within walking distance, plus its close to PSP, Acrisure Arena for music & sporting events, Bristol Farms gourmet grocer, Eisenhower Hospital, El Paseo for world-class art galleries, dining, & shopping, The Mall, McCallum Theatre for live entertainment, and The River dining & entertainment center. Lake Mirage is a small community of 238 condos surrounding 2 lakes where boating & catch-and-release fishing are enjoyed. Graceful white and rare black swans glide around the lakes. There is a clubhouse with social activities throughout the year. And there is a yacht club with reciprocal privileges at other Southern California yacht clubs. HOA $992.
$3,720,000
1 Via Lantico Rancho Mirage, CA 92270
Open House:
Saturday, 4/20 2:00-4:00PM
- Type:
- Single Family
- Sq.Ft.:
- 3,412
- Status:
- Active
- Beds:
- 4
- Lot size:
- 0.42 Acres
- Year built:
- 2015
- Baths:
- 4.00
- MLS#:
- 219107943DA
ADDITIONAL INFORMATION
Nestled in the heart of Rancho Mirage, step into a private enclave of refined sophistication. Beyond the imposing wrought-iron gates, a second set of solid double doors welcomes you into a serene courtyard adorned with lush palms, a tranquil fountain, & an inviting seating area complete with an outdoor fireplace. Charming double glass French doors open into a formal foyer. Further in, a living room graced by a majestic stone fireplace, exudes warmth & sophistication. Modern wood-beam ceilings add an airy, yet intimate ambiance. The heart of this enchanting home boasts a chef's kitchen equipped with top-of-the-line JennAir appliances & large beveled stone countertops. Host elegant soirees in the formal dining room, perfect for large gatherings. Wall-to-wall accordion doors seamlessly merge indoor & outdoor living, capturing stunning south-facing views, & bathing the interiors in an abundance of natural light. Effortlessly control privacy & light with electric shades throughout. Step onto the interlocking paver patio, where al fresco gatherings await around a large built-in firepit. The primary bedroom is a true sanctuary, featuring elegant shelves, cozy fireplace, & coffered ceilings. Three guest bedrooms include two bedrooms with a shared ''Jack-and-Jill'' bathroom. The third bedroom, an en suite, overlooks the inner courtyard. The property is equipped with high-end camera surveillance for peace of mind. Bella Clancy is a small luxury custom-home community with a low HOA.
- Type:
- Condo
- Sq.Ft.:
- 1,815
- Status:
- Active
- Beds:
- 2
- Lot size:
- 0.05 Acres
- Year built:
- 1980
- Baths:
- 2.00
- MLS#:
- 219107262DA
ADDITIONAL INFORMATION
Welcome to the exquisite ground-floor condo offering breathtaking views of the majestic San Jacinto mountains. Located in a prime location, this luxurious residence features many desirable amenities, including large dual primary bedrooms with ensuite bathrooms. The spacious double bedrooms provide the perfect retreat. The thoughtful design offers privacy and comfort, making it an ideal setup for those who appreciate space. As you step inside, you'll immediately be captivated by the expansive vistas of the San Jacinto Mountains that greet you from every room--creating an inviting and serene atmosphere. The condo has been tastefully upgraded with new laminate flooring that adds a touch of elegance and durability. The Homeowners Association (HOA) provides a range of exceptional benefits, including water, gas, trash, Wi-Fi, cable TV, and maintenance of the common areas and 24-hour security. This allows you to enjoy a burden-free lifestyle, as many essential services are taken care of for you. Convenience is at your doorstep, as Desert Island is situated close to shopping centers, restaurants, theaters, and casinos, offering a plethora of entertainment options just moments away. Everything you need is within easy reach. Experience the epitome of luxury living in this prime location. Schedule a viewing today and prepare to be captivated by this exceptional community on the corner of Bob Hope and Frank Sinatra.
Open House:
Saturday, 4/20 7:00-9:00PM
- Type:
- Condo
- Sq.Ft.:
- 2,216
- Status:
- Active
- Beds:
- 3
- Lot size:
- 0.08 Acres
- Year built:
- 1971
- Baths:
- 3.00
- MLS#:
- CL22222469
ADDITIONAL INFORMATION
Three bedroom condo overlooking the pool and the Tournament Course in Mission Hills Country Club. Close to the clubhouse. Open floor plan. Formal entry from a large gated courtyard patio. Huge great room with fireplace, wet bar and vaulted ceilings. Dual master suites. The largest features a seating area, built-ins, dressing area, sunken tub and atrium. All the bedrooms open to patios. Gourmet kitchen with a breakfast bar adjacent to the dining room. Newer washer and dryer in the utility closet. The rear patio is steps from the pool. It features a built-in barbecue, fountain and pass through from the wet bar. Ample entertainment space inside and out. Detached two car plus golf cart garage. This property is furnished per inventory. The country club features three 18 hole golf courses, 43 racquet sports courts, croquet, state of the art fitness center and dining. Membership is required for the club amenities. Seller will participate in bringing the land lease up to date with an acceptable offer.
Open House:
Saturday, 4/20 12:00-2:00PM
- Type:
- Condo
- Sq.Ft.:
- 2,216
- Status:
- Active
- Beds:
- 3
- Lot size:
- 0.08 Acres
- Year built:
- 1971
- Baths:
- 3.00
- MLS#:
- 22222469
ADDITIONAL INFORMATION
Three bedroom condo overlooking the pool and the Tournament Course in Mission Hills Country Club. Close to the clubhouse. Open floor plan. Formal entry from a large gated courtyard patio. Huge great room with fireplace, wet bar and vaulted ceilings. Dual master suites. The largest features a seating area, built-ins, dressing area, sunken tub and atrium. All the bedrooms open to patios. Gourmet kitchen with a breakfast bar adjacent to the dining room. Newer washer and dryer in the utility closet. The rear patio is steps from the pool. It features a built-in barbecue, fountain and pass through from the wet bar. Ample entertainment space inside and out. Detached two car plus golf cart garage. This property is furnished per inventory. The country club features three 18 hole golf courses, 43 racquet sports courts, croquet, state of the art fitness center and dining. Membership is required for the club amenities. Seller will participate in bringing the land lease up to date with an acceptable offer.
$2,575,000
40667 Paxton Drive Rancho Mirage, CA 92270
Open House:
Saturday, 4/20 12:00-2:00PM
- Type:
- Single Family
- Sq.Ft.:
- 4,121
- Status:
- Active
- Beds:
- 4
- Lot size:
- 0.58 Acres
- Year built:
- 2005
- Baths:
- 5.00
- MLS#:
- 219109117DA
ADDITIONAL INFORMATION
Thunderbird Terrace! Sensational contemporary home offering wide open spaces for lavish entertaining or quiet family living. Formal Living & Dining w/ Family room (Great room Design) have walls of glass that view the lake, the sparkling pool, and breathtaking mountains! Large Chef's Kitchen with 2 dishwashers, warming drawer, double ovens, wine captain & refrigerator...all Viking! Countertops are black matte granite. Custom self-closing cabinets with dovetail construction. 4 Generous bedroom suites, inclusive of a private guest house. Simply gorgeous limestone tiled flooring, 3 fireplaces, one outdoor. Fabulous outdoor Viking kitchen w/BBQ, pebble-tech pool & spa w/sheer descent waterfalls. Four New Carrier A/C's. 35 Panel Owned Solar System for those lower electric bills. Guard gated community and just a short golf cart ride to adjacent Thunderbird C.C., the Valley's first 18-hole golf course, w/famous early members including Desi Arnaz, Lucille Ball, Bob & Dolores Hope. Later this exclusive community became home to President Gerald Ford & his wife Betty.

Rancho Mirage Real Estate
The median home value in Rancho Mirage, CA is $950,000. This is higher than the county median home value of $386,200. The national median home value is $219,700. The average price of homes sold in Rancho Mirage, CA is $950,000. Approximately 47.15% of Rancho Mirage homes are owned, compared to 13.02% rented, while 39.83% are vacant. Rancho Mirage real estate listings include condos, townhomes, and single family homes for sale. Commercial properties are also available. If you see a property you’re interested in, contact a Rancho Mirage real estate agent to arrange a tour today!
Rancho Mirage, California has a population of 17,975. Rancho Mirage is less family-centric than the surrounding county with 11% of the households containing married families with children. The county average for households married with children is 36.51%.
The median household income in Rancho Mirage, California is $64,754. The median household income for the surrounding county is $60,807 compared to the national median of $57,652. The median age of people living in Rancho Mirage is 65.9 years.
Rancho Mirage Weather
The average high temperature in July is 107.3 degrees, with an average low temperature in January of 46 degrees. The average rainfall is approximately 8.5 inches per year, with 0 inches of snow per year.
