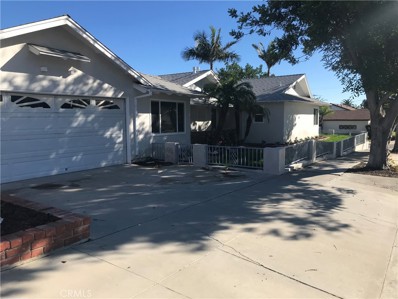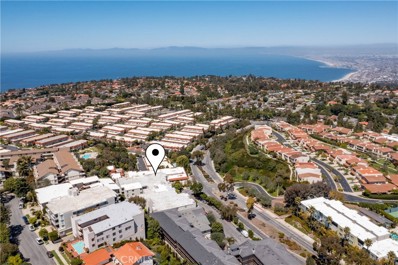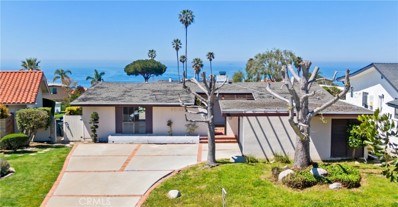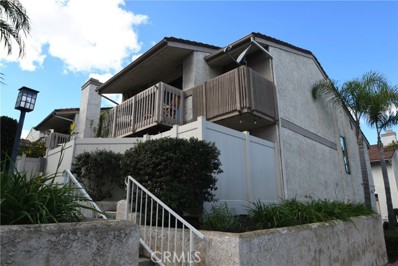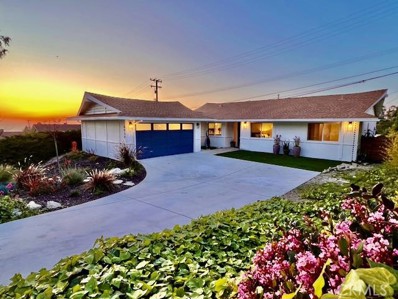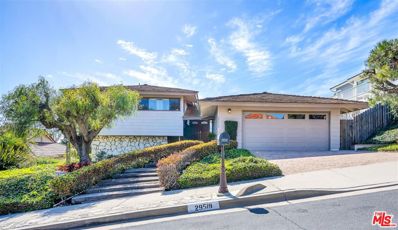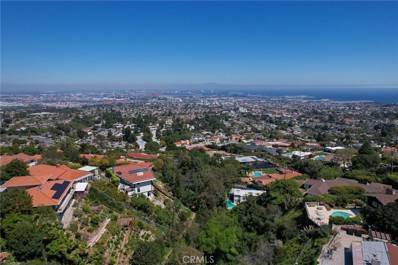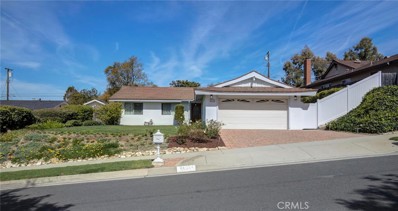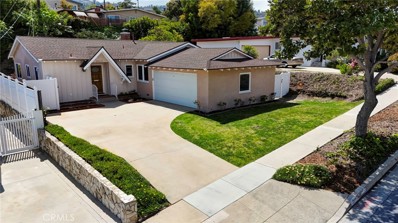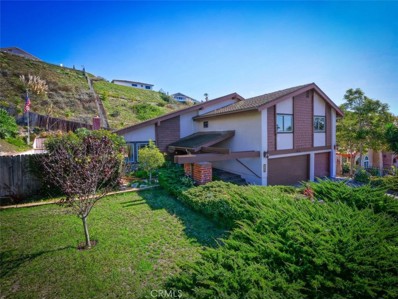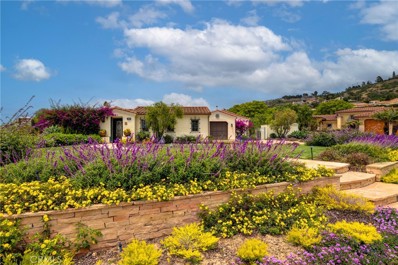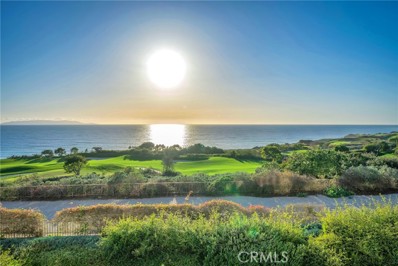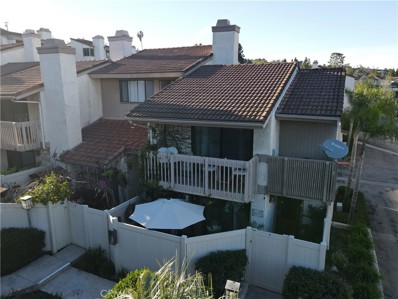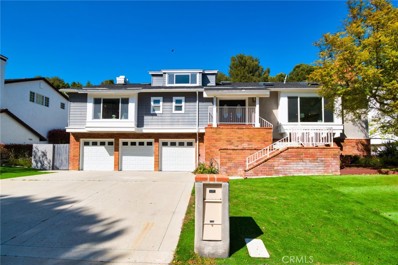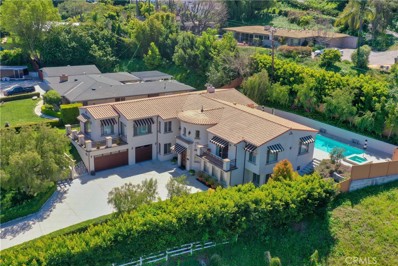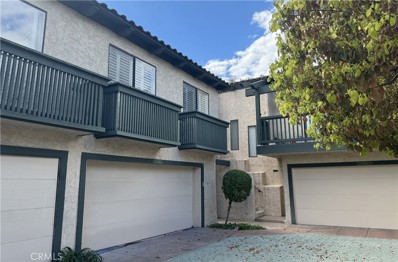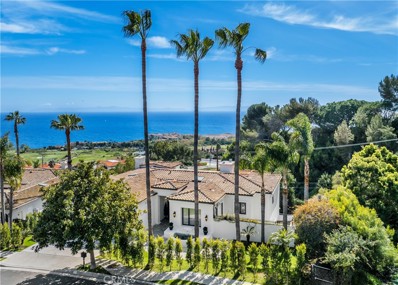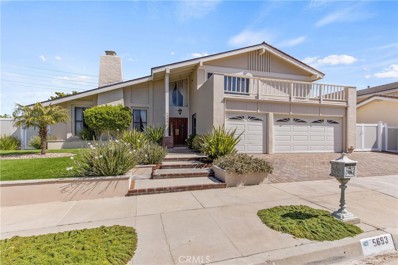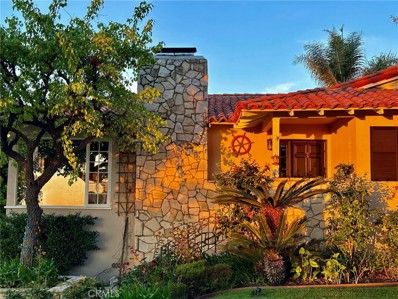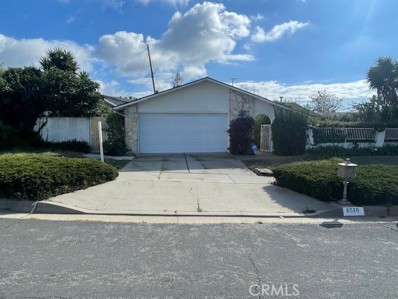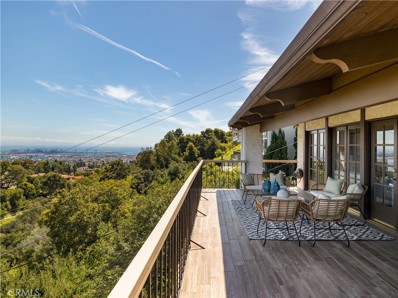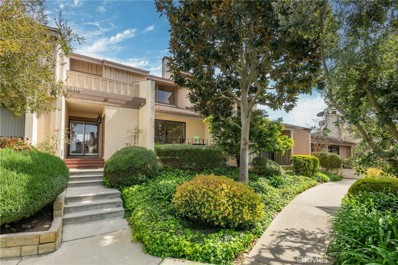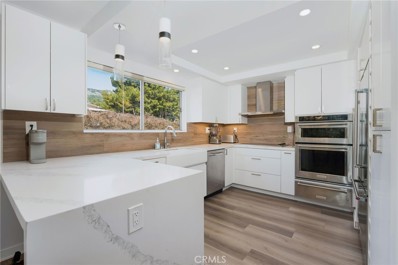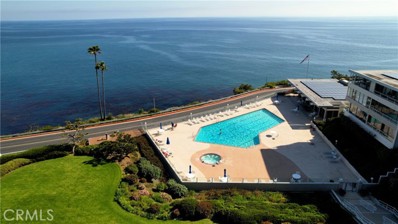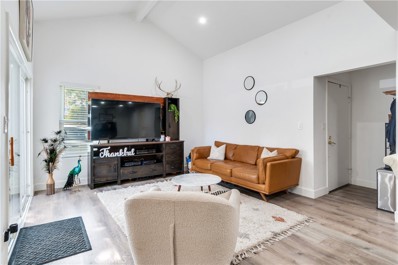Rancho Palos Verdes CA Homes for Sale
- Type:
- Single Family
- Sq.Ft.:
- 2,156
- Status:
- Active
- Beds:
- 5
- Lot size:
- 0.16 Acres
- Year built:
- 1956
- Baths:
- 3.00
- MLS#:
- PW24069284
ADDITIONAL INFORMATION
Remolded 5 Bedroom 3 bath on a corner lot. Property features master bedroom & bathroom with a walk-in closet, separate laundry room, new solid oak hardwood floors throughout, new cabinets with quartz countertops, farm style kitchen sink, new appliances, new dishwasher, remodeled bathrooms, smooth ceilings, air conditioning, new water heater, newer roof, energy efficient insulation in attic, attic fan, junior master bedroom and bathroom, open floor plan, new windows, upgraded 200 Amp electrical panel, automated irrigation system, Fruit Trees, led lights throughout the interior and exterior, smooth stucco, ring doorbell, ring security cameras, views of the Vincent Thomas bridge, city lights, mountains, ocean and harbor. Property is walking distance to peck park, shopping centers, gym, and restaurants, less than 10 minutes drive to 110 freeway
- Type:
- Condo
- Sq.Ft.:
- 1,338
- Status:
- Active
- Beds:
- 2
- Lot size:
- 0.99 Acres
- Year built:
- 1974
- Baths:
- 2.00
- MLS#:
- OC24074432
ADDITIONAL INFORMATION
Located at the top of the hill in Rancho Palos Verdes overlooking the magnificent Pacific ocean, come in and enjoy your new home, unit #301 at 28121 Highridge Road. Start by stepping through the front door into your amazing hallway entry with beautiful hardwood floors. After kicking off your shoes and setting down your keys, stroll into a large open concept space flooded with natural light and fling open your multiple sliding doors to savor the refreshing ocean breeze. The expanded kitchen boasts a sizable island and is attached to the large dining room and an impressive bar area that will easily accommodate all your guests and have you itching to entertain. Mornings couldn't be more relaxing than sitting on your attached balcony with a cup of coffee and gazing at the endless ocean view. The hallway bathroom contains a spa tub that will ease the stress of a long workday. The main bedroom will be your haven with yet more views of the Pacific, ample closet space, and an attached bathroom with a walk-in shower. The secondary bedroom is hardly secondary as it feels as large as the main bedroom and has just as much storage, closet space, and yet another breathtaking view of the ocean. Parking and storage will not be an issue with two tandem parking spaces and a large storage unit. If you don’t already feel like you are on vacation, using the "resort" perks of the association to get in a workout in the fitness center before taking a dip in the pool will ensure you do. With top rated schools year after year, fabulous shopping, delicious eateries and amazing entertainment nearby, new owners of this serene condo will relish living on top of the hill.
- Type:
- Single Family
- Sq.Ft.:
- 1,952
- Status:
- Active
- Beds:
- 3
- Lot size:
- 0.24 Acres
- Year built:
- 1961
- Baths:
- 3.00
- MLS#:
- SB24073631
ADDITIONAL INFORMATION
Amazing panoramic Ocean View, one story home in move-in condition, mid-century modern vibe, walking distance to Point Vicente Elementary School, this hidden gem is a great choice for a family or for retirement. Ocean and Catalina Island from the living room, dining area, primary bedroom suite and the enclosed backyard. Spacious front yard with paved driveway that could accommodate multiple cars besides the 2-car attached garage. Cozy front courtyard inside the gate, designed with wall of glass doors that open to the living room and kitchen, perfectly blends in the indoor and outdoor living and maximize the ocean view from different areas of the property. Great view from the living room with fireplace, that ties in the dining room and the kitchen. Stainless steel appliances and granite counter tops in the kitchen, designer kitchen island, top of the line appliances with Bosch dishwasher and Subzero refrigerator. Laundry room is off of the kitchen and the half bathroom. Primary bedroom suite is tucked away in the corner with sliding door into the backyard with ocean view. Oversized jacuzzi soaking tub is designed to enjoy the ocean view with privacy. Spacious walk-in closet in the primary bedroom, tile and wood flooring throughout the house. Newly painted interior, walkable neighborhood, close vicinity to the Point Vicente Lighthouse Park, Golden Cove Shopping Plaza where shopping and dining are conveniently located. Highly sought-after Palos Verdes Peninsula Unified School District. Architectural drawings for proposed remodeling and addition is available upon request.
- Type:
- Townhouse
- Sq.Ft.:
- 1,156
- Status:
- Active
- Beds:
- 2
- Lot size:
- 2.92 Acres
- Year built:
- 1979
- Baths:
- 2.00
- MLS#:
- CRSB24064533
ADDITIONAL INFORMATION
Nestled in the prestigious La Pointe community, this charming 2 bedroom, 2 bathroom townhome in Rancho Palos Verdes offers a rare opportunity for comfortable and convenient living. Situated as an end unit, privacy is paramount with only one shared wall, providing a serene retreat for you to call home. Step inside to discover a light-filled interior boasting high ceilings and a spacious layout that seamlessly blends functionality with style. The oversized master bedroom offers a tranquil oasis, complete with a walk-in closet, perfect for unwinding after a long day. Located just across the street from the Terraces, residents will enjoy easy access to a myriad of shopping, dining, and entertainment options, creating a vibrant and walkable neighborhood atmosphere. Additionally, the La Pointe community features a refreshing pool for residents to enjoy on those warm California days. With its unique end unit location, this townhome embodies the essence of a single-family residence, offering the perfect blend of comfort and convenience. Don't miss out on the opportunity to make this exceptional property your own and experience the best of Rancho Palos Verdes living.
- Type:
- Single Family
- Sq.Ft.:
- 1,434
- Status:
- Active
- Beds:
- 3
- Lot size:
- 0.22 Acres
- Year built:
- 1962
- Baths:
- 2.00
- MLS#:
- PV24018264
ADDITIONAL INFORMATION
WATCH VIDEO ON 360 TOUR LINK! Well thought out quality reconfiguration of this Los Verdes floorplan with Views of the Ocean from inside the home. Custom Kitchen with Thermador Appliance Package. Vast Storage in Kitchen with cabinetry on both sides of the Ship Lap Island w/Quartz Counter Top, including pull out Sliding Shelves in the Island & Pantry. White Oak Engineered hardwood throughout home. Redesigned Primary Bath with Walk-in seamless shower. New "gray line" under the entire slab for water going out, replacing the old galvanized pipe. New Pex lines for entire home for water coming in. New Furnace & Ducting (furnace includes the A/C coil to make installing A/C easier and less costly). New Tankless Water heater. New 200 Amp panel w/EV Charging outlet in garage, new wiring in entire home, new can lights, new interior light fixtures and ceiling fans, New exterior lighting and exterior outlets installed. All new tempered glass Milgard windows throughout with picture window above kitchen sink to maximize view towards the ocean/sunsets. New three panel 11'6" multi-slider door with 7'6" opening when 3 panels slide into one. New French door opening created in Primary Bedroom. Attached garage converted to bonus area (still can be used as garage as well) with new custom wood garage door w/side rail opener, electrical, insulation, drywall, surround sound, trac lighting, Ceiling Fan, etc. New Cedar Fencing. Drought tolerant landscaping with Fire Pit. New Driveway.
- Type:
- Single Family
- Sq.Ft.:
- 2,374
- Status:
- Active
- Beds:
- 4
- Lot size:
- 0.21 Acres
- Year built:
- 1964
- Baths:
- 3.00
- MLS#:
- 24377072
ADDITIONAL INFORMATION
Welcome to 29519 Oceanport Road situated in the exclusive Mesa Palos Verdes area of Rancho Palos Verdes. This fabulous 4-bedroom, 3-bathroom, upgraded home is not to be missed. Perfectly located at the end of a private cul-de-sac, this pristine property features panoramic ocean and Catalina views from living areas and bedrooms. The bright and open floorplan offers floor to ceiling windows, hardwood floors, fireplace, granite counters, vaulted ceilings, formal living room, family room and finished 2 car garage. The custom landscaped expansive front and rear yards present a resort like setting perfect for your enjoyment or entertaining. This quiet community is located in close proximity to parks, trails, shopping, entertainment and award-winning Palos Verdes Unified School District schools. This is your dream home! don't miss it!
- Type:
- Single Family
- Sq.Ft.:
- 2,048
- Status:
- Active
- Beds:
- 4
- Lot size:
- 0.48 Acres
- Year built:
- 1957
- Baths:
- 2.00
- MLS#:
- SB24067865
ADDITIONAL INFORMATION
MID CENTURY MODERN WITH GRAND COASTLINE VIEWS! Welcome to Rancho Palos Verdes, a luxury suburb at the southern tip of the South Bay in Los Angeles County. And step-in to luxury with this prestigious updated mid-century modern masterpiece. As you step inside, be greeted by the enchanting glow of transom windows, inviting abundant natural light to fill every corner of this serene retreat. Marvel at the panoramic southern views stretching across the majestic Saddleback Mountains, the bustling LA Harbor, and the vast expanse of the Pacific Ocean. The heart of the home awaits in the gourmet kitchen, boasting sleek stainless steel appliances that perfectly complement the timeless elegance of hardwood and tile floors. Cozy evenings by the fireplace in the spacious living area are enhanced by the warm ambiance of recessed lighting throughout. Situated at the end of a tranquil cul-de-sac, privacy and accessibility blend seamlessly. Your comfort is assured with an oversized two-car garage and ample parking space for guests. But the allure doesn't end there—step into the expansive yard, where a large hot tub awaits to soothe your senses under the starlit sky. Adjacent to a vast green space, this home offers an unparalleled connection to nature, inviting outdoor adventures right at your doorstep. Experience the coastal lifestyle with ease, as The Southbay's finest dining and shopping options are just moments away. And for the golf enthusiasts, world-class oceanfront courses beckon nearby. Whether it's exploring nearby parks, hiking trails, or simply unwinding in your private oasis, this home offers endless opportunities for relaxation and recreation. Don't miss the chance to make this breathtaking retreat your own. Schedule a showing today and embrace the epitome of luxury living in Rancho Palos Verdes.
Open House:
Sunday, 4/28 1:00-3:00PM
- Type:
- Single Family
- Sq.Ft.:
- 1,542
- Status:
- Active
- Beds:
- 3
- Lot size:
- 0.2 Acres
- Year built:
- 1963
- Baths:
- 2.00
- MLS#:
- PV24059046
ADDITIONAL INFORMATION
Step into your dream home nestled within the sought-after Los Verdes neighborhood! This impeccably remodeled single-level residence presents 3 bedrooms and 2 baths with a seamlessly open floor plan that offers a light and bright ambiance, complemented by beautiful vinyl floors throughout. Step into the expansive living room, family room/dining area, and open kitchen. Enjoy an abundance of cabinets, stainless steel appliances, and a colossal quartz island that beckons entertaining and socializing with guests. Entertain in style in the family room, where the fireplace is adorned with quartz tiles, adding both warmth and sophistication to the space. The hallway gracefully leads to the three well-appointed bedrooms. The primary suite is a retreat in itself, offering a generously sized bedroom and a newly remodeled bathroom that epitomizes modern luxury. The second bathroom, also beautifully remodeled, is conveniently situated at the end of the hallway. In addition to all the upgrades, you will appreciate all of the rooms have custom closet organizers installed. This home is not only aesthetically pleasing but also packed with practical features for modern living. Enjoy dual-pane windows, recessed lighting, air conditioning, a 2-car garage with direct access, laundry room, EV charging outlet, and a tankless water heater. Open the French doors to a backyard that presents tranquility with an in-ground spa and a patio, providing an ideal setting for hosting memorable gatherings with family and friends. Situated in close proximity to award-winning Palos Verdes Unified schools and Peninsula Center, you'll find yourself conveniently located near shopping, restaurants, and parks.
Open House:
Saturday, 4/27 1:00-5:00PM
- Type:
- Single Family
- Sq.Ft.:
- 1,281
- Status:
- Active
- Beds:
- 3
- Lot size:
- 0.17 Acres
- Year built:
- 1955
- Baths:
- 2.00
- MLS#:
- PV24067122
ADDITIONAL INFORMATION
AFFORDABLY PRICED RPV SINGLE FAMILY HOME WITH ACCESS TO PV SCHOOLS. THIS CHARMING ONE LEVEL EASTVIEW HOME IS IN A GREAT LOCATION CLOSE TO SHOPPING ON WESTERN AVENUE. IT HAS BEEN WELL CARED FOR AND UPGRADED WITH DUAL PANED WINDOWS, SLIDING FRENCH DOORS IN LIVING ROOM, CENTRAL A/C, REMODELED KITCHEN AND BATHROOMS. THE LARGE BACKYARD HAS A GREAT PATIO WITH A PERGOLA AND LAWN AREA. NEWER CARPETING, FRESHLY PAINTED INTERIOR, SECTIONAL GARAGE DOOR. THE OWNER IS IN THE PROCESS OF UPGRADING THE ELECTRICAL PANEL AND ALL OULTETS PRIOR TO THE CLOSE OF ESCROW.
- Type:
- Single Family
- Sq.Ft.:
- 2,865
- Status:
- Active
- Beds:
- 4
- Lot size:
- 0.31 Acres
- Year built:
- 1970
- Baths:
- 3.00
- MLS#:
- PV24066908
ADDITIONAL INFORMATION
Discover the allure of 30406 Via Rivera, a magnificent four-bedroom residence boasting 2,865 square feet of living space and situated on an expansive 13,608 square foot lot. This fantastic home is strategically located just two blocks from PT Vicente Elementary school, offering unparalleled convenience for families. Step into luxury as you enter the large living room adorned with vaulted ceilings, a fireplace, and oversized doors leading to the backyard retreat. The outdoor haven features a pristine pool and a soothing hot tub, creating a perfect space for relaxation and entertainment. The lower level showcases a family room with a stylish bar area and seamless access to a three-car garage – a harmonious blend of elegance and functionality. The entry, kitchen, and lower level boast beautiful Oak hardwood flooring, adding warmth and sophistication to the living spaces. Upstairs, the large primary bedroom is a sanctuary of comfort with its high vaulted ceiling, abundant natural light, and an attached office area or sitting room. Enjoy the convenience of access to a storage area, enhancing the functionality of this private retreat. With a total of four bedrooms upstairs, including the primary suite, this home is designed to accommodate the needs of a growing family. Some rooms even capture enchanting ocean views, providing a serene backdrop to daily living. Nestled in a prime location, this residence is in close proximity to top-rated schools and the Golden Cove Shopping center. Embrace an active lifestyle with numerous hiking trails nearby, offering endless opportunities to explore the natural beauty of the surroundings of Palos Verdes magic. Seize the chance to make 30406 Via Rivera your dream home – where luxury, comfort, and convenience converge in perfect harmony. Your coastal oasis awaits in this captivating property!
Open House:
Saturday, 4/27 1:00-5:00PM
- Type:
- Single Family
- Sq.Ft.:
- 4,891
- Status:
- Active
- Beds:
- 4
- Lot size:
- 0.59 Acres
- Year built:
- 2004
- Baths:
- 3.00
- MLS#:
- SB24064058
ADDITIONAL INFORMATION
Oceanfront Estates ONE LEVEL single family plus guest house with bath on a huge 25,000 flat sqft lot!!! This spectacular coastal home that is WEST of PV Dr West on a quiet and peaceful cul-de-sac boasts formal dining room, formal living room, massive open kitchen that opens up to spacious light filled family room.There is much more here than just 4 bedrooms...there are must see multiple rooms and features that enhance this very special home. Start your day with morning coffee in the wonderful breakfast room off the gourmet kitchen. There is a large craft room that can double as a mud room since you enter from the driveway, and a very cool detached CASITA that can double as a home office or poker room since there is an attached bathroom. There is a double car garage and a separate one car garage that could be home to your new golf cart or that special classic car. Home gardeners will appreciate the spacious front and rear yards complete with wild bunny rabbits and stunning landscape design. Not one but two courtyards provide a serene meditative atmosphere to relax and enjoy living near the California coast in this marvelous Peninsula community. Cozy up to one of FOUR fireplaces that adorn living room, family room, primary suite and the center courtyard.
- Type:
- Condo
- Sq.Ft.:
- 1,527
- Status:
- Active
- Beds:
- 3
- Lot size:
- 5.56 Acres
- Year built:
- 1974
- Baths:
- 2.00
- MLS#:
- SB24064297
ADDITIONAL INFORMATION
OCEANFRONT, TOP FLOOR, CORNER PENTHOUSE..... Welcome to Ocean Terrace ... resort-style living at its finest! You’ll feel like you’re on vacation every day while enjoying the fabulous PANORAMIC UNOBSTRUCTED VIEWS of the ocean, Palos Verdes shoreline, Catalina Island, prestigious and lush national 18-hole golf course and the stunning sunsets. This elegantly remodeled 3-bedroom, 2-bath condo faces southwest which provides the greatest exposure to the golden California sunshine and views. Unit 301 is the corner unit in the oceanfront building with jaw-dropping vistas and streaming with natural light. The open floorplan lends itself perfectly to entertaining, with a spacious deck offering the perfect setting for that evening glass of wine while watching the sunset ...or a morning cup of coffee watching the pelicans glide through the cool ocean air and sailboats heading to open seas. There is a spacious living room with cozy fireplace and dining area with dynamic views. The remodeled kitchen is a chef’s delight with custom cabinetry, decorator tile backsplash and countertops which give it that “beachy” vibe. This home has smooth ceilings, is freshly painted and has new gorgeous driftwood plank style flooring. Ocean Terrace amenities include a spacious swimming pool, jacuzzi, two tennis courts, pickleball/paddle tennis court, shuffleboard, fitness center, sauna, billiard room, recreation room with a large screen TV, kitchen ... everything you'll need to enjoy resort-style living including beautiful hiking trails along the ocean bluff. Enjoy the MAGNIFICENT VIEWS and unbelievable sunsets from your piece of paradise along the coastline of Palos Verdes! Amazing panoramic views ocean, golf course and coastline.
- Type:
- Townhouse
- Sq.Ft.:
- 1,156
- Status:
- Active
- Beds:
- 2
- Lot size:
- 2.92 Acres
- Year built:
- 1979
- Baths:
- 2.00
- MLS#:
- SB24064533
ADDITIONAL INFORMATION
Nestled in the prestigious La Pointe community, this charming 2 bedroom, 2 bathroom townhome in Rancho Palos Verdes offers a rare opportunity for comfortable and convenient living. Situated as an end unit, privacy is paramount with only one shared wall, providing a serene retreat for you to call home. Step inside to discover a light-filled interior boasting high ceilings and a spacious layout that seamlessly blends functionality with style. The oversized master bedroom offers a tranquil oasis, complete with a walk-in closet, perfect for unwinding after a long day. Located just across the street from the Terraces, residents will enjoy easy access to a myriad of shopping, dining, and entertainment options, creating a vibrant and walkable neighborhood atmosphere. Additionally, the La Pointe community features a refreshing pool for residents to enjoy on those warm California days. With its unique end unit location, this townhome embodies the essence of a single-family residence, offering the perfect blend of comfort and convenience. Don't miss out on the opportunity to make this exceptional property your own and experience the best of Rancho Palos Verdes living.
Open House:
Saturday, 4/27 1:00-4:00PM
- Type:
- Single Family
- Sq.Ft.:
- 5,523
- Status:
- Active
- Beds:
- 4
- Lot size:
- 0.18 Acres
- Year built:
- 1981
- Baths:
- 6.00
- MLS#:
- OC24063850
ADDITIONAL INFORMATION
** $160K PRICE REDUCTION!! ** Elegantly Renovated Family Estate with Elevator & Pool, Settled in a Serene Cul De Sac of Palos Verdes' Countryside. This Meticulously Crafted Four-Bedroom, Six-Bathroom Residence seamlessly merges classical elegance with modern sophistication. Enriched with an elevator servicing every level from the garage to the Primary Suite, the property features a separate Lower level presenting a versatile first-floor bonus room with an en suite bath, offering the flexibility to serve as a fifth bedroom suite or a dedicated entertainment space. The extensively remodeled kitchen, reminiscent of professional-grade standards, showcases top-tier SubZero appliances, sleek stainless steel finishes, a wine fridge, extensive white stone countertops, dual sinks and dishwashers, along with ample restaurant-grade storage solutions. The welcoming open floorplan is accentuated by a soaring vaulted ceiling adorned with skylights in the large living room, complemented by a separated family room, both adorned with inviting fireplaces. Furthermore, a middle-level bedroom with an en suite bath provides added convenience, while upstairs, the Primary Suite, accompanied by a sumptuous master bath, awaits alongside two additional bedrooms sharing a Jack and Jill bath. The lower level additionally boasts a spacious play area, 3 car garage with direct access, comprehensive home air conditioning, a generator, tankless water heater, and the added convenience of an elevator for effortless mobility throughout the residence. Outside, a secluded pool and spa area offer an ideal backdrop for entertaining guests in ultimate privacy. Situated within walking distance to Del Carro Park and conveniently close to local shopping, dining, and distinguished schools, this residence epitomizes refined suburban living at its finest.
- Type:
- Single Family
- Sq.Ft.:
- 5,456
- Status:
- Active
- Beds:
- 5
- Lot size:
- 0.47 Acres
- Year built:
- 2012
- Baths:
- 6.00
- MLS#:
- SB24063480
ADDITIONAL INFORMATION
Nestled on Palos Verdes Drive East, this exquisite custom-built Spanish-style residence spans approximately 5400 square feet of living space, gracing a vast 20,000-square-foot lot that bestows unparalleled vistas of city lights, majestic mountains, and the iconic Los Angeles skyline. Originally constructed in 2012, this distinguished property makes its debut on the market, promising a blend of sophistication and serenity. Upon arrival, a spacious driveway welcomes guests with abundant parking for at least five cars, complemented by an expansive three-car garage designed to accommodate larger vehicles. Within the garage, a separate storage and workshop area awaits, seamlessly connected to the downstairs hallway. Two fully finished basements await exploration—one tailored for workshop needs and the other designated for storage. Additionally, a utility room houses the dual central heating units and the hot water heater, while a capacious storage closet ensures effortless organization for decorations and event essentials. Upon stepping through the front door, a grand spiral staircase sets an elegant tone, guiding visitors upstairs to the main living area. Downstairs, three generously proportioned bedrooms await, each boasting its own en-suite bath, with one easily adaptable as a second master suite or office space. The epitome of luxury awaits in the expansive master suite, featuring a walk-in closet, captivating views from its private deck and balcony, and a sumptuous master bath complete with separate sinks and vanities, a spa tub, a walk-in shower, and a separate commode. Outside, a captivating swimming pool and spa invite relaxation and entertainment, accessible from both the family room and living room. Positioned in a sought-after yet tranquil locale, this property offers a respite from the hustle and bustle of city life while remaining conveniently close to all amenities. Meticulously designed, this residence effortlessly balances comfort, functionality, and style, presenting an irresistible opportunity for discerning buyers seeking the pinnacle of luxurious living on the Palos Verdes Peninsula.
- Type:
- Townhouse
- Sq.Ft.:
- 1,565
- Status:
- Active
- Beds:
- 3
- Lot size:
- 4.26 Acres
- Year built:
- 1974
- Baths:
- 3.00
- MLS#:
- SB24055390
ADDITIONAL INFORMATION
Nestled in Rancho Palos Verdes, this delightful Spanish-themed townhome welcomes you with its spacious tri-level design and classic tiled roof. As you enter, you're greeted by the inviting open floor plan, featuring a cozy living room with a fireplace, a separate dining area, and a convenient buffet eating space. The kitchen boasts a breakfast bar counter, perfect for casual dining, all complemented by laminate flooring in the living areas. Upstairs, retreat to the serene bedrooms, including a generously sized master suite complete with a walk-in closet and vanity area. The two additional bedrooms share a beautifully appointed common bathroom, each adorned with new carpeting. Step outside to your private fenced patio, an ideal spot for outdoor BBQs and entertaining guests. This unit is positioned in a prime location within the community, offering a harmonious blend of privacy and convenience. Tucked away from the complex's street access, it provides a peaceful retreat while remaining easily accessible. Furthermore, it's just steps away from community amenities such as the pool, spa, BBQ area, and half basketball court. Convenience is at your doorstep, with this townhome being close to a variety of amenities including grocery stores, shops, restaurants, schools, parks, and easy freeway access. Don't overlook the chance to be part of the esteemed Palos Verdes school district! This townhome presents a rare opportunity to embrace comfortable living in a sought-after community. Come and make it your own!
- Type:
- Single Family
- Sq.Ft.:
- 5,182
- Status:
- Active
- Beds:
- 6
- Lot size:
- 0.32 Acres
- Year built:
- 1991
- Baths:
- 5.00
- MLS#:
- PV24048455
ADDITIONAL INFORMATION
View! View!! View!!! Welcome to this Mediterranean masterpiece, where excellence is not just a standard—it's a commitment to constant improvement and meticulous upkeep. This stunning home, perched on a tranquil cul-de-sac, offers breathtaking vistas of the Pacific Ocean, PV Coastline, Catalina Island & Terranea Resort from every vantage point, setting the stage for a truly exceptional lifestyle. All living areas are a testament to elegance and functionality, graced with fine appointments such as towering high ceilings, grand wood floors bathed in natural light, custom ornate wrought iron doors & stairways with matching chandeliers and 3 cozy fireplaces. In addition, spans of panoramic folding doors open to multiple view decks, pool & private courtyard, blurring the lines between indoor and outdoor living. ON THE MAIN LEVEL is a formal living room with fireplace, formal dining room with dome ceiling and a family room that opens to the kitchen area. The gourmet kitchen boasts custom cabinetry, granite countertops, a center island, large pantry and built-in wine cooler, flowing seamlessly to the casual dining area with custom built-in cabinets. The main floor primary bedroom is a sanctuary unto itself, with 2 walk-in closets and a resort style bathroom. An elegantly designed office converted from a bedroom has wood coffered ceiling and bookshelves with ladder, conveniently located next to a bathroom. ON THE LOWER LEVEL is a 2nd family room that opens to a larger view deck. There is a bedroom ensuite and 2 other bedrooms that share a hallway bathroom. A large bedroom has been transformed into an entertainment haven with a full bar and a guest bedroom ensuite, with a charming wine cellar and a gym room with a double steam shower nearby. A laundry room with 2 sets of washer and dryer adds convenience to the lavish living experience. Outside, a private oasis awaits with a newly expanded entertainment deck, heated pool with swim jet, water slides, waterfall feature & a spa. A pool house nearby with a kitchenette and bathroom can be dubbed as a guest quarter. In addition, a garden with fruit trees, playground & area for lounging complete this unparalleled retreat. Conveniently located near award-winning Palos Verdes Schools, Terranea Resort, shops and all the wonderful outdoor activities Palos Verdes has to offer, this home presents a lifestyle of unparalleled luxury and sophistication. Note 2 bonus suites of 500+ sf are extra to the official 5182 sf living space.
- Type:
- Single Family
- Sq.Ft.:
- 2,197
- Status:
- Active
- Beds:
- 4
- Lot size:
- 0.24 Acres
- Year built:
- 1967
- Baths:
- 3.00
- MLS#:
- SR24063361
ADDITIONAL INFORMATION
5693 Mistridge Dr. in the coveted Rancho Palos Verdes neighborhood with captivating city views. This 4-bedroom, 3-bathroom home spans 2,197 sqft on a large lot of over 10,000 sqft that is perfect for your future dream home. RPV offers California Distinguished award-winning schools, biking, walking, and hiking trails along with coastal access. While the home retains its original charm, it presents an exciting opportunity for customization to suit your personal style and preferences. With some modern updates, this property has the potential to be transformed into a contemporary masterpiece that perfectly complements its picturesque surroundings. Featuring new solar panels, updated air conditioning, and recently redone plumbing with modern PEX, the home offers a solid base for you to build on. The property's cantilevered, hillside deck is unique. It was originally built with a grandfathered city permit. The 250 sqft deck provides an outdoor focal point to entertain with stunning views. With its desirable location and endless potential, 5693 Mistridge Dr. presents a rare opportunity to craft the home of your dreams in one of Rancho Palos Verdes' most sought-after neighborhoods. Don't miss out on this chance to get your ideal forever home. Schedule a viewing today and explore the endless possibilities that await!
$2,195,000
6608 Via Siena Rancho Palos Verdes, CA 90275
- Type:
- Single Family
- Sq.Ft.:
- 2,086
- Status:
- Active
- Beds:
- 3
- Lot size:
- 0.34 Acres
- Year built:
- 1954
- Baths:
- 2.00
- MLS#:
- PW24062267
ADDITIONAL INFORMATION
Nestled within the esteemed Miraleste enclave of Rancho Palos Verdes, discover a residence that emanates the timeless allure of Old-World Charm, with captivating ocean views. This rustic abode boasts three bedrooms, two baths, including a master suite, all set upon a generous 14,944 sq. ft. lot, offering sweeping vistas of the city, mountains, harbor, and the majestic ocean beyond. Recently refurbished, the kitchen now features bespoke cabinetry and carefully chosen designer soapstone, creating a culinary oasis. Its central island beckons as the perfect spot for gathering to savor delectable meals. French doors lead from the kitchen to a deck, revealing views of the lush garden and picturesque canyons beyond, with the vast expanse of the ocean as the backdrop. The heart of the home, the living room, is adorned with a period-perfect fireplace and expansive windows, flooding the space with enchanting natural light and offering uninterrupted ocean views. Additional bedrooms provide ample space for a growing family. Both bathrooms have been remodeled, each with its own unique style. One bathroom exudes contemporary elegance, while the master bathroom boasts rustic charm, perfectly complementing the overall character of the home. Step into the backyard and discover a hidden gem—a magical treehouse nestled amidst the verdant foliage. A retreat for the imagination, it offers a whimsical escape for both children and adults alike. Outside, the verdant grounds are embellished with Spanish tile, centered around a jacuzzi, large sitting area, and fire pit—a haven for relaxation and entertaining while soaking in the panoramic ocean vistas. Just a short stroll away lies a charming Italian eatery in the rustic Miraleste plaza, renowned for its freshly baked bread. Experience a profound sense of privacy as the bustle of LA fades amidst towering pepper trees and serene park-like surroundings. Within minutes, indulge in a round of golf or dine at the prestigious Terranea Resort. Alternatively, explore nearby hiking trails, enveloped by the quintessential coastal beauty of California living.
- Type:
- Single Family
- Sq.Ft.:
- 1,504
- Status:
- Active
- Beds:
- 3
- Lot size:
- 0.19 Acres
- Year built:
- 1962
- Baths:
- 2.00
- MLS#:
- PW24029617
ADDITIONAL INFORMATION
Take in the ocean air at this great 3bd / 2ba single family residence in the coveted Los Verdes Estates. Hardwood floors throughout and a large master bedroom with marble floors. Two-car attached garage. Large lot that is conveniently located near great schools, restaurants, and shopping. Priced to sell!
- Type:
- Single Family
- Sq.Ft.:
- 3,508
- Status:
- Active
- Beds:
- 4
- Lot size:
- 0.24 Acres
- Year built:
- 1975
- Baths:
- 4.00
- MLS#:
- PV24060409
ADDITIONAL INFORMATION
Epic views and soaring ceilings set the tone for the 3500 sqft 4 bedroom 4 bath executive home. Positioned in the Miraleste Hills, the home's open floor plan is perfect for entertaining. Double doors open to an expansive floor plan with a wall of glass exposing the amazing views of the harbor, ocean and beyond. The chef's kitchen is anchored by Gaggenau appliances and is engulfed in black stone and modern cabinetry. Wet bar and wine fridge sets the tone for any gathering. The sprawling balcony is perfect for dining al fresco or just relaxing to take in the views. The master bedroom enjoys his and her bathrooms with separate bathing areas. Additional features include stone fireplace, office area, steps away from miles of hiking trails and wonderful natural streams and wildlife and award winning Palos Verdes schools makes this an easy decision to call home.
- Type:
- Townhouse
- Sq.Ft.:
- 1,817
- Status:
- Active
- Beds:
- 3
- Lot size:
- 11.94 Acres
- Year built:
- 1975
- Baths:
- 3.00
- MLS#:
- PV24037164
ADDITIONAL INFORMATION
PRICE IMPROVEMENT! Charming townhome nestled in the Mira Verde gated community, where a serene expanse of lush greenbelt parkland stretches in front, with a delightful peek-a-boo ocean view as a bonus. Offering 3 BR plus a den/office area and 3 BA, this residence is a haven of tranquility. Step into the inviting living room adorned with a cozy fireplace, beckoning you to unwind. Off the living room, a patio surrounded by mature trees and verdant foliage sets the scene for idyllic outdoor entertaining. A modern kitchen with an eating area offers a great space for family gatherings. The enclosed balcony filled with natural light can be used as an office/den. One bedroom on the main level, two ensuite bedrooms with a balcony on the top level. Community clubhouse, pool, and tennis court. Conveniently located near award-winning schools. This townhouse offers the epitome of tranquility and comfort.
- Type:
- Condo
- Sq.Ft.:
- 1,433
- Status:
- Active
- Beds:
- 2
- Lot size:
- 17.29 Acres
- Year built:
- 1964
- Baths:
- 2.00
- MLS#:
- SB24054286
ADDITIONAL INFORMATION
Start living ocean front with a private access and direct walking trail to the beach for a swim in the ocean or take in the beauty of nature. This recently re-imagined completely upgraded residencial condo has resort amenities to complete your escape from stress, featuring striking ocean Catalina island views, lots of grass areas to wander, oceanfront swimming pool, a 2nd pool/ Jacuzzi, 2 Tennis courts, shuffle board and volleyball courts, a complete workout gym with ocean views and breeze. This 1433 sqft upgraded Argosy floor plan is a very open floor plan situated on the 2nd floor as a corner unit with ocean views and trees that surround the living room expansive windows, truly a feeling nature is in the living room and giving you all the privacy due to its pristine location in the building. The kitchen has the finest touches added such as a Viking induction stove, dual ovens, a farmhouse sink, a window with beautiful views, quartz countertops, soft closing drawers, dishwasher, a wine refrigerator facing the dining room, a large refrigerator and pantry. The newer lighting throughout is great to light up an evening dinner ambiance, yet during the daylight, the grand windows bring in the best natural light. The 2 bedrooms are very large, they also have been improved. The master bedroom suite has a built-in office area, large walk-in closet and plenty of room to add chairs/sofa to relax. The master bathroom has dual sinks, an updated cabinet with lots of drawers, built-in towel heaters, an extra large soaking tub, perfect to unwind under candlelight. Two very attractive fireplace style heaters have been added, in the living room and the master bedroom. The outside balcony is surrounded with lush greens, trees and ocean views, perfect to BBQ and entertain friends or do some reading in peace and quiet. The washer and dryer are installed and perfectly functioning inside the unit, no need to leave when you have this great feature included. The elegant elevator or stairs are very close to this condo and the underground parking also features a private very large storage secured enclosed area in front of the assigned parking space to store your bikes, luggage, holiday decorations and plenty of room. The walking areas of this property are beautiful as they are surrounded in trees, landscapes, with lots of grassed green belts to play with kids or walk in nature. Host amazing events in the club house that has the best views of the ocean with a bar and kitchen.
- Type:
- Condo
- Sq.Ft.:
- 1,433
- Status:
- Active
- Beds:
- 2
- Lot size:
- 17.29 Acres
- Year built:
- 1964
- Baths:
- 2.00
- MLS#:
- CRSB24054286
ADDITIONAL INFORMATION
Start living ocean front with a private access and direct walking trail to the beach for a swim in the ocean or take in the beauty of nature. This recently re-imagined completely upgraded residencial condo has resort amenities to complete your escape from stress, featuring striking ocean Catalina island views, lots of grass areas to wander, oceanfront swimming pool, a 2nd pool/ Jacuzzi, 2 Tennis courts, shuffle board and volleyball courts, a complete workout gym with ocean views and breeze. This 1433 sqft upgraded Argosy floor plan is a very open floor plan situated on the 2nd floor as a corner unit with ocean views and trees that surround the living room expansive windows, truly a feeling nature is in the living room and giving you all the privacy due to its pristine location in the building. The kitchen has the finest touches added such as a Viking induction stove, dual ovens, a farmhouse sink, a window with beautiful views, quartz countertops, soft closing drawers, dishwasher, a wine refrigerator facing the dining room, a large refrigerator and pantry. The newer lighting throughout is great to light up an evening dinner ambiance, yet during the daylight, the grand windows bring in the best natural light. The 2 bedrooms are very large, they also have been improved. TheÂ
- Type:
- Townhouse
- Sq.Ft.:
- 1,180
- Status:
- Active
- Beds:
- 3
- Lot size:
- 1.26 Acres
- Year built:
- 1974
- Baths:
- 2.00
- MLS#:
- SB24058657
ADDITIONAL INFORMATION
* Price Reduced 4/16 * Upon entering this beautiful turn-key townhome you’ll be greeted by an inviting ambiance. Conveniently located in Rancho Palos Verdes, this town home offers easy access to a wealth of amenities, including top rated schools, parks, shopping, dining, and recreational opportunities. This three-bedroom, two-bathroom, corner unit features a remodeled kitchen with stainless steel appliances, sleek quartz countertops, laminate flooring throughout, a NEW HVAC system, first level remodeled bathroom, new flooring upstairs bathroom and a new garage door track and motor. The living room connects to a charming patio with direct access to the attached garage. There is one bedroom and one bathroom located on the first floor and the other two bedrooms and a bathroom are upstairs. A virtual tour may also be available for viewing upon request. For a private tour please contact your preferred real estate agent.

Rancho Palos Verdes Real Estate
The median home value in Rancho Palos Verdes, CA is $1,587,500. This is higher than the county median home value of $607,000. The national median home value is $219,700. The average price of homes sold in Rancho Palos Verdes, CA is $1,587,500. Approximately 74.65% of Rancho Palos Verdes homes are owned, compared to 19.19% rented, while 6.16% are vacant. Rancho Palos Verdes real estate listings include condos, townhomes, and single family homes for sale. Commercial properties are also available. If you see a property you’re interested in, contact a Rancho Palos Verdes real estate agent to arrange a tour today!
Rancho Palos Verdes, California has a population of 42,463. Rancho Palos Verdes is more family-centric than the surrounding county with 35.02% of the households containing married families with children. The county average for households married with children is 32.35%.
The median household income in Rancho Palos Verdes, California is $124,552. The median household income for the surrounding county is $61,015 compared to the national median of $57,652. The median age of people living in Rancho Palos Verdes is 49.4 years.
Rancho Palos Verdes Weather
The average high temperature in July is 76.8 degrees, with an average low temperature in January of 46.4 degrees. The average rainfall is approximately 13.7 inches per year, with 0 inches of snow per year.
