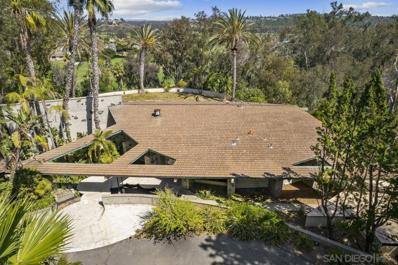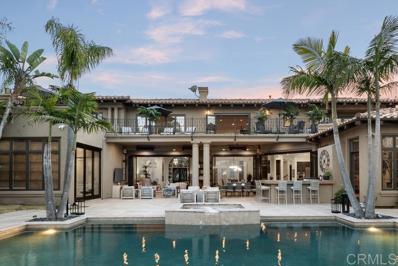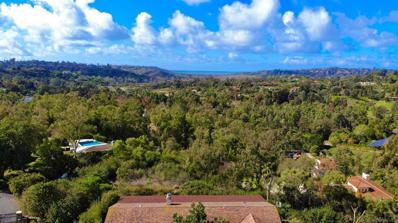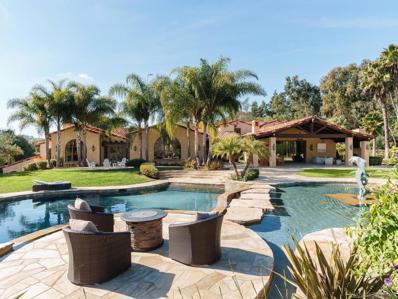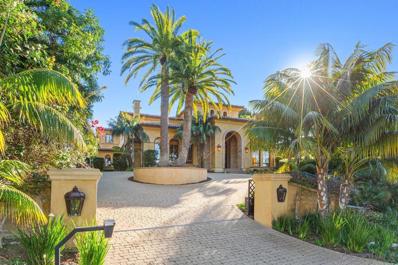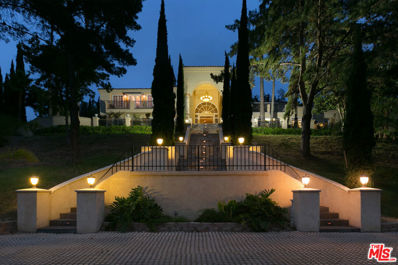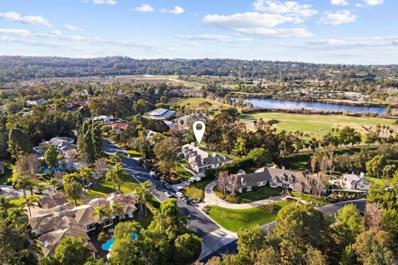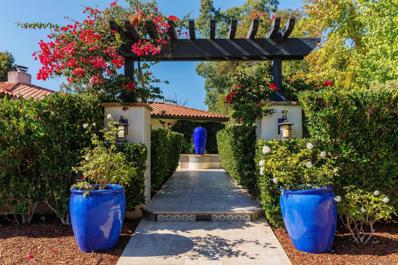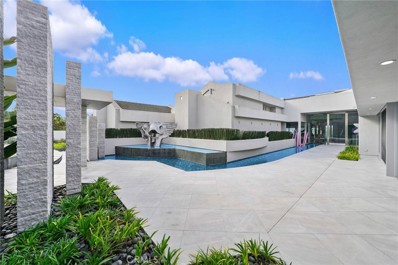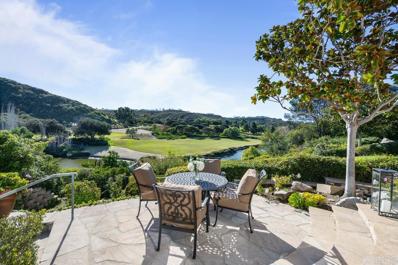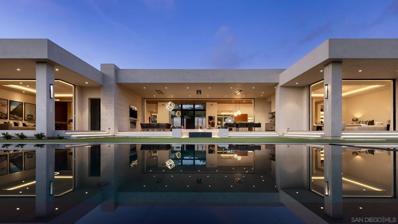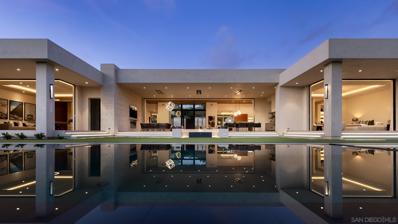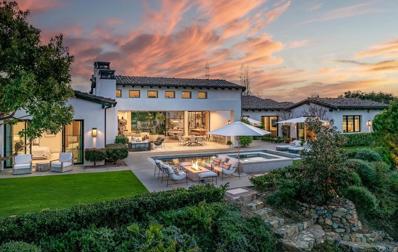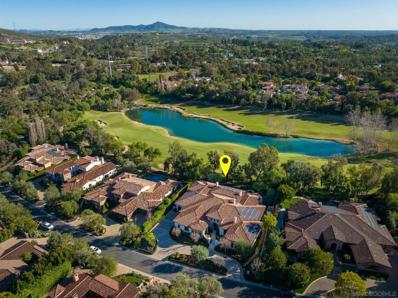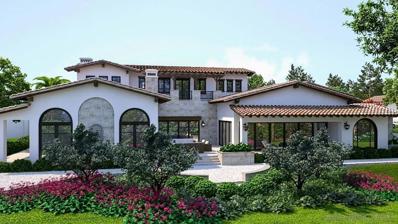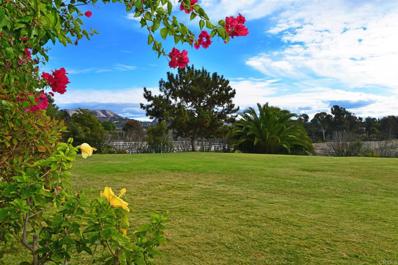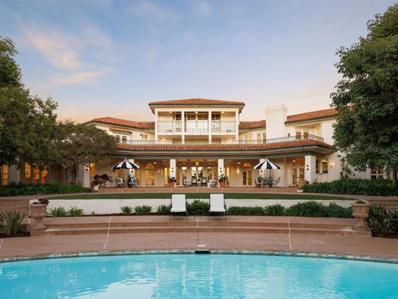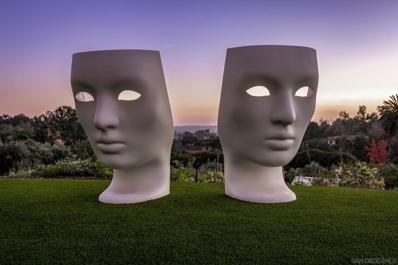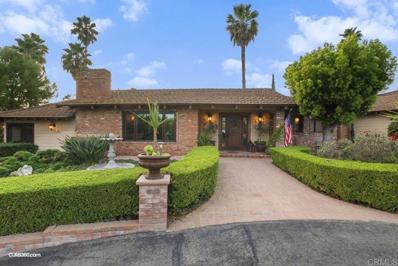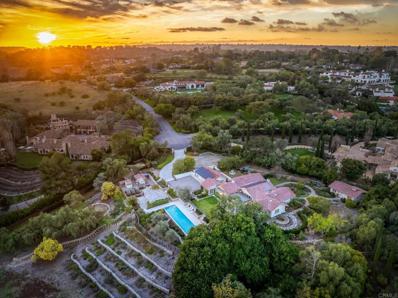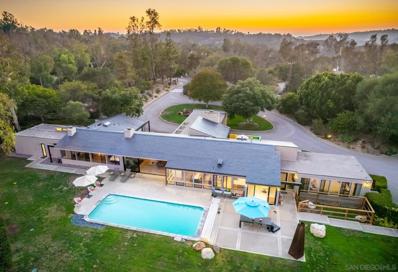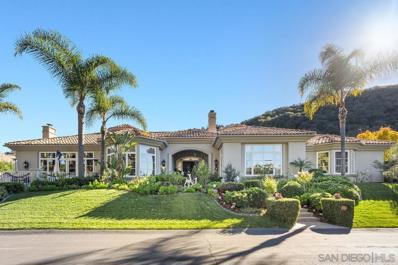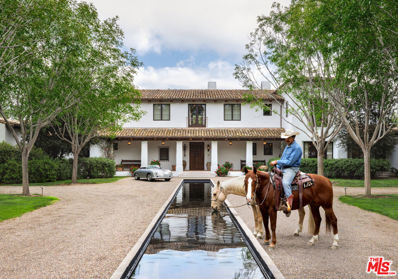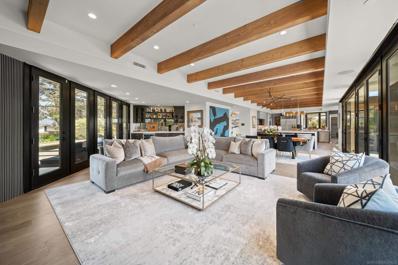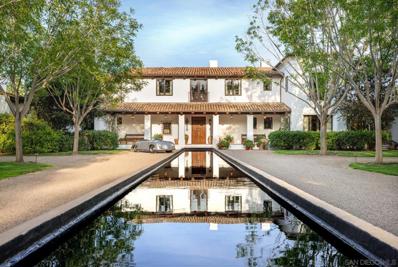Rancho Santa Fe Real EstateThe median home value in Rancho Santa Fe, CA is $4,295,000. This is higher than the county median home value of $608,900. The national median home value is $219,700. The average price of homes sold in Rancho Santa Fe, CA is $4,295,000. Approximately 60.3% of Rancho Santa Fe homes are owned, compared to 12.19% rented, while 27.51% are vacant. Rancho Santa Fe real estate listings include condos, townhomes, and single family homes for sale. Commercial properties are also available. If you see a property you’re interested in, contact a Rancho Santa Fe real estate agent to arrange a tour today! Rancho Santa Fe, California has a population of 2,428. Rancho Santa Fe is less family-centric than the surrounding county with 30.48% of the households containing married families with children. The county average for households married with children is 34.63%. The median household income in Rancho Santa Fe, California is $105,469. The median household income for the surrounding county is $70,588 compared to the national median of $57,652. The median age of people living in Rancho Santa Fe is 51.2 years. Rancho Santa Fe WeatherThe average high temperature in July is 81.9 degrees, with an average low temperature in January of 43.2 degrees. The average rainfall is approximately 13.6 inches per year, with 1.8 inches of snow per year. Nearby Homes for Sale |
