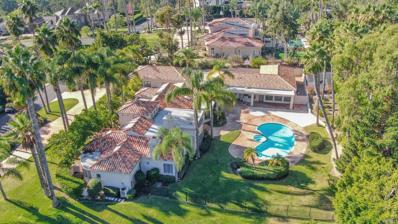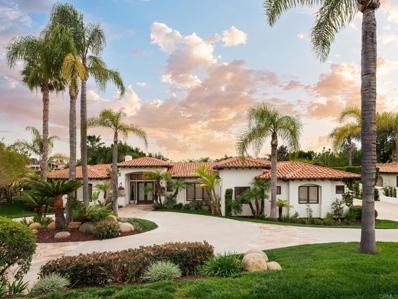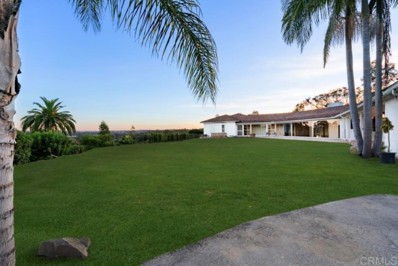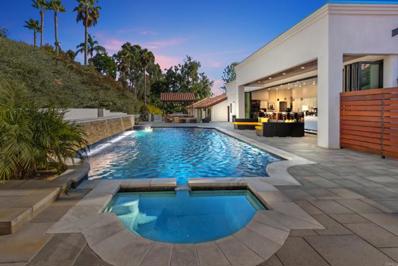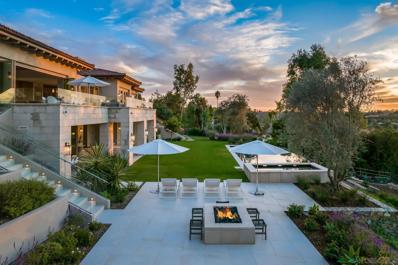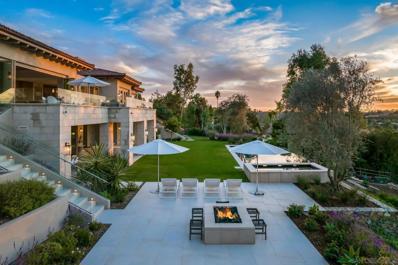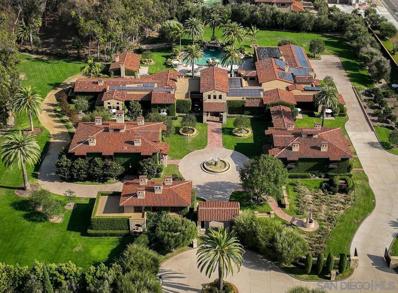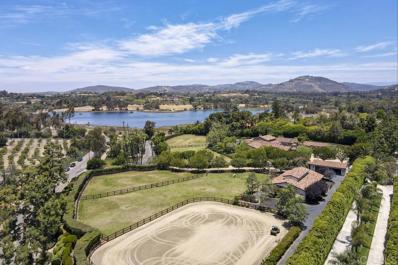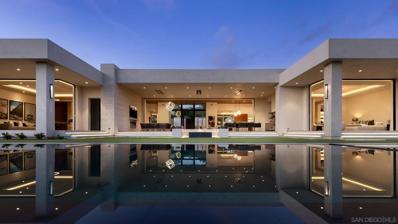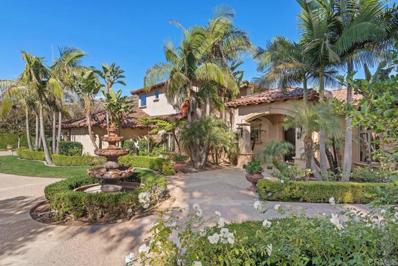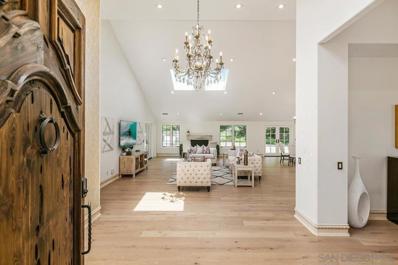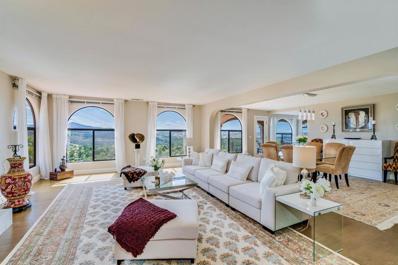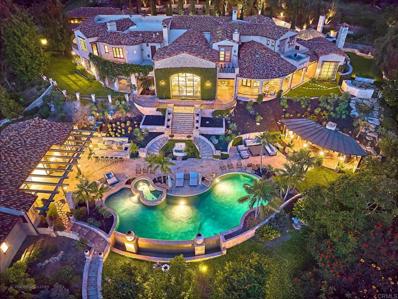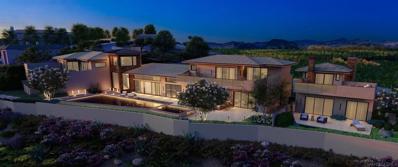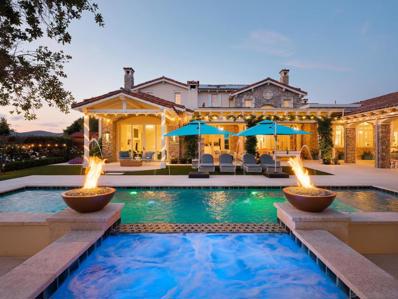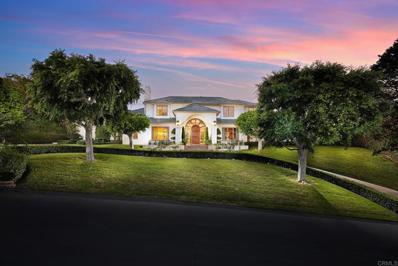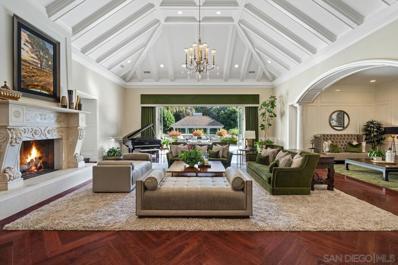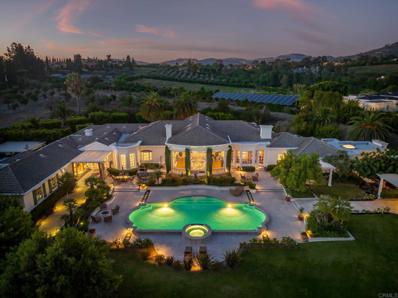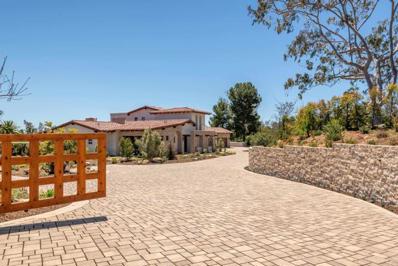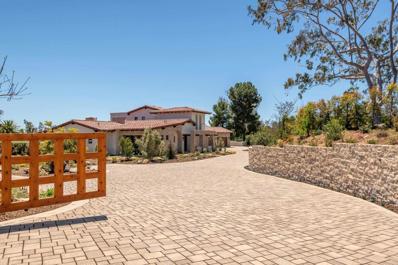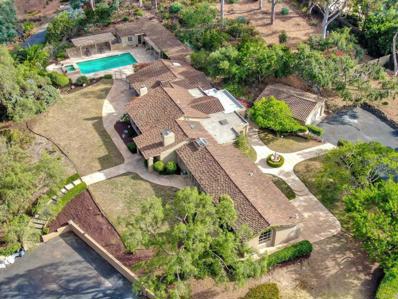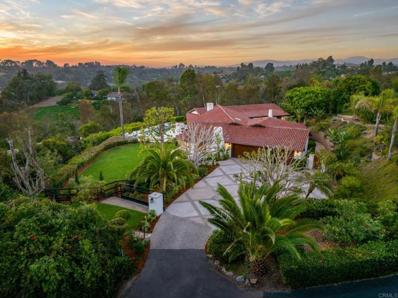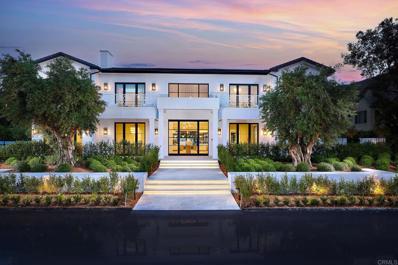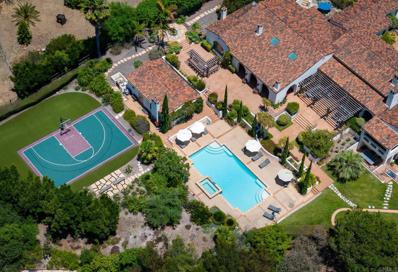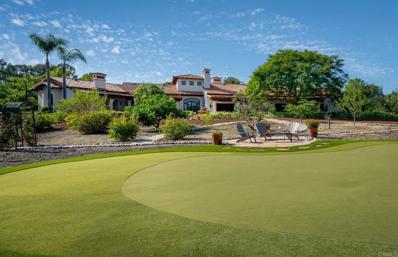Rancho Santa Fe CA Homes for Sale
- Type:
- Single Family
- Sq.Ft.:
- 5,000
- Status:
- Active
- Beds:
- 4
- Lot size:
- 1.18 Acres
- Year built:
- 1989
- Baths:
- 5.00
- MLS#:
- NDP2309343
ADDITIONAL INFORMATION
Price Reduction!!! This is your chance to own a fabulous Rancho Santa Fe property. You will not be disappointed when you view this extraordinary Rancho Santa Fe estate property. Quietly located behind the gates of Rancho Diegueno Estates, it is located within easy access to shops, schools and more. For the automobile connoisseur, this is a dream property. Can you believe there are 9, yes 9, garage spaces. Some of the garages are oversized! This home was beautifully constructed with an inordinate attention to detail. Beautiful beam work and custom ceilings are a standout to most observers. The open floor plan is graceful and convenient. Top of the line appliances, such as Viking, Sub-Zero, Dacor & Bosch, are ready to assist the next chef in this very well planned kitchen. This home has 4 bedrooms plus a huge bonus room (pool room, party room?) that includes a 1/2 bath and a murphy bed along with a wall of builtins. There is oodles of storage and closets for storage throughout.
$4,995,000
7825 Muirfield Way Rancho Santa Fe, CA 92067
- Type:
- Single Family
- Sq.Ft.:
- 4,117
- Status:
- Active
- Beds:
- 5
- Lot size:
- 1 Acres
- Year built:
- 1999
- Baths:
- 6.00
- MLS#:
- NDP2309277
ADDITIONAL INFORMATION
Seize this exceptional opportunity to own your personal single level dream home in the prestigious 24 hour guard gated community of the Rancho Santa Fe Farms. This luxurious single level estate boasts over 4,000 sq. ft. of living space sited on a sprawling exquisitely landscaped .6 acre lot. The spacious living room features high ceilings, a large fireplace, and pastoral views of the backyard. The gourmet kitchen is any chef's dream with stainless steel appliances, a 4 stool bar and a walk-in chef's pantry. The adjacent dining and living areas are perfect for hosting family dinners or entertaining guests. The impressive primary bedroom/bathroom includes direct access to the backyard for a late night swim, a spacious walk-in closet, a spa-like bathtub and shower, and a cozy reading area with a fireplace. The expansive backyard is a private oasis with a sparkling pool, spa, and space for outdoor entertaining, with mature trees and landscaping providing privacy and seclusion. Become a member at the exclusive Farms Golf Club, named one of the top 50 golf clubs by Golf Digest. Don't miss your opportunity to make this stunning estate yours.
- Type:
- Single Family
- Sq.Ft.:
- 5,100
- Status:
- Active
- Beds:
- 7
- Lot size:
- 2.71 Acres
- Year built:
- 1950
- Baths:
- 6.00
- MLS#:
- NDP2309084
ADDITIONAL INFORMATION
Indulge in the inspiring panoramic views from this spectacular 2.71-acre site in the prestigious Covenant of Rancho Santa Fe. The pinnacle of the historic McCrink estate is a diamond in the rough ready for a Buyer with a vision to transform the existing home or to build brand new with Art Jury approved architectural plans for a 9,000 square foot single level estate. Featuring an infinity-edge pool, 5-car garage, and a separate 2 Bedroom guest house. Endless possibilities to use your imagination and check off your wish list. The property has direct access to the RSF equestrian/walking trail system and borders the Ewing Preserve. A+ location! One mile from all the amenities and activities the village of Rancho Santa Fe has to offer to include Roger Rowe K-8 award winning school, shops, restaurants and the RSF Golf Club, minutes away from the coast and easy freeway access for your convenience. Don't miss this exceptional opportunity!
- Type:
- Single Family
- Sq.Ft.:
- 8,135
- Status:
- Active
- Beds:
- 5
- Lot size:
- 1.06 Acres
- Year built:
- 1986
- Baths:
- 7.00
- MLS#:
- NDP2309338
ADDITIONAL INFORMATION
Step into the extraordinary with this stunning and extensively remodeled in 2020 single-level, five bedroom estate spanning over 8,135 square feet in the highly desired North side of guard-gated Fairbanks Ranch. The grandeur begins as you enter through the porte-cochere, inviting you into a luxuriously open floor plan perfect for hosting unforgettable gatherings. Bask in the warmth of Southern California's year-round sunshine as magnificent 42 foot panoramic glass doors seamlessly connect indoor and outdoor living spaces. Overlooking the pebble tech pool, complete with dramatic waterfall and LED lighting, two fire pits and an outdoor kitchen featuring a new Lynx BBQ, this home is a haven for grand scale entertaining on 1.06 tranquil acres. Experience the pinnacle of modern living with cutting-edge technology, from a "smart home" system to top security, remote-controlled shades on every window and integrated speakers throughout. With four A/C units, reverse osmosis water filtration system and solar panels already paid for, this home embraces energy efficiency. Gourmet chef's dream kitchen has two beautiful quartzite stone center islands, seating for 10, a 6 burner Wolf Range, an oil-rubbed bronze pot filler, two brand new Bosch dishwashers and top-of-the-line appliances. Majestic high ceilings welcome you to the very impressive living room, dining room and is complemented by an adjacent private office. Every detail has been thoughtfully designed and the primary bedroom wing is a zen sanctuary of it's own, featuring a lounge suite retreat with a stone fireplace and a TV media room. The exquisite primary bedroom suite offers a ledger stone fireplace and relaxing views of the private pool & spa. Unwind in the resort-style spa bathroom complete with a massive shower, Bain Ultra bathtub & the ultimate designer dream boutique-style walk-in closet. Fully equipped gym featuring high ceilings, TV, doubling as a 6th bedroom with an adjacent full bath. Separate guest or children's wing boasts 4 generous sized ensuite bedrooms with custom closets and desks, 2 with bifold doors for convenient backyard access and walnut wood floors. Car enthusiasts will delight in the oversized 28 foot 4 car garage providing space for over 12 cars, floor to ceiling cabinets, a full-sized refrigerator, extensive workbench and new Hemfer wood-paneled equestrian style garage doors. This home offers the best of both Worlds, as it seamlessly combines luxurious contemporary state-of-the-art design with a warm & inviting atmosphere. No expense spared, this Rancho Santa Fe estate is situated on a private quiet culdesac of only 8 other homes. Enjoy the ultimate lifestyle with so many amenities such as a Clubhouse with social events, 4 tennis courts, 4 pickleball courts, a beautiful lake with fishing and paddle-boating, Equestrian Center with 3 riding rings, a private park with a picnic area, sand volleyball court, half basketball court and a playground. Nearby top notch schools, 24 hour security, manned gates and roving patrols. The best location with close proximity to World-renowned Del Mar Racetrack and beautiful Del Mar Beach is only a few miles away not to mention some of the finest golf courses i.e., Fairbanks Ranch Country Club, Del Mar Country Club and Torrey Pines Golf Course just to name few. Luxury living at it's finest!
- Type:
- Single Family-Detached
- Sq.Ft.:
- 8,567
- Status:
- Active
- Beds:
- 6
- Lot size:
- 2.16 Acres
- Year built:
- 2020
- Baths:
- 9.00
- MLS#:
- 230022622
- Subdivision:
- Covenant
ADDITIONAL INFORMATION
New Custom Built Estate 2020, offers a beautiful blend of modern architecture w/ natural textures, creating an ideal Southern California setting. Timeless aesthetic frames picture-perfect VIEWS effortlessly & walls of glass disappear achieving seamless indoor/outdoor living; enjoy gentle ocean breezes & sunsets out by the fire-pit. The open living offers luxurious finish details, including one touch lighting âsmart homeâ, security, stunning gourmet kitchen & separate dining area for those special occasions. Most of the everyday living is all on one level & sumptuous primary suite offers a spa bath normally only found in Five Star Spas plus a large boutique walk-in wardrobe. The addition of a Professional Gym with outdoor massage area & separate Media Room makes it so you never have to leave. The main home offers 5+ bedroom suites plus your guests will enjoy the 2 Detached Guest homes. The bonus area off the pool offers a seamless glass temperature-controlled wine room which looks like a piece of art & also ideally situated adjacent to the sit-down bar. Landscape architect, Theresa Clarke, adds additional beautiful landscape elements to frame the stunning home, raised gardens for farm to table eating plus added well water & surrounding pool area is a luxurious space even with the pool bath offering a full-size steam shower. This beautiful retreat/estate is situated off a long driveway & fully fenced and gated in one of the very best locations within Rancho Santa Fe Covenant: walk to golf, clubhouse, school & close to everything.
$10,995,000
San Elijo Ave Rancho Santa Fe, CA 92067
- Type:
- Single Family
- Sq.Ft.:
- 8,567
- Status:
- Active
- Beds:
- 6
- Lot size:
- 2.16 Acres
- Year built:
- 2020
- Baths:
- 9.00
- MLS#:
- 230022622SD
ADDITIONAL INFORMATION
New Custom Built Estate 2020, offers a beautiful blend of modern architecture w/ natural textures, creating an ideal Southern California setting. Timeless aesthetic frames picture-perfect VIEWS effortlessly & walls of glass disappear achieving seamless indoor/outdoor living; enjoy gentle ocean breezes & sunsets out by the fire-pit. The open living offers luxurious finish details, including one touch lighting “smart home”, security, stunning gourmet kitchen & separate dining area for those special occasions. Most of the everyday living is all on one level & sumptuous primary suite offers a spa bath normally only found in Five Star Spas plus a large boutique walk-in wardrobe. The addition of a Professional Gym with outdoor massage area & separate Media Room makes it so you never have to leave. The main home offers 5+ bedroom suites plus your guests will enjoy the 2 Detached Guest homes. The bonus area off the pool offers a seamless glass temperature-controlled wine room which looks like a piece of art & also ideally situated adjacent to the sit-down bar. Landscape architect, Theresa Clarke, adds additional beautiful landscape elements to frame the stunning home, raised gardens for farm to table eating plus added well water & surrounding pool area is a luxurious space even with the pool bath offering a full-size steam shower. This beautiful retreat/estate is situated off a long driveway & fully fenced and gated in one of the very best locations within Rancho Santa Fe Covenant: walk to golf, clubhouse, school & close to everything.
$16,980,000
6314 El Apajo Rancho Santa Fe, CA 92067
- Type:
- Single Family
- Sq.Ft.:
- 21,805
- Status:
- Active
- Beds:
- 10
- Lot size:
- 4.71 Acres
- Year built:
- 2007
- Baths:
- 17.00
- MLS#:
- 230021946SD
ADDITIONAL INFORMATION
Experience a sprawling Mediterranean estate situated across 4.71 acres in coveted Rancho Santa Fe! A private gated entry leads to your own Tuscan villa through a circular drive with a serene fountain surrounded by four separate stone & vine covered structures with lush greenery. Meticulous attention to detail with a grand foyer, rustic stone tile, exposed wood beams, archways, soaring ceilings, abundant natural light with expansive windows & skylights, imposing fireplaces, and high-end fixtures & finishes throughout. A great room that is unparalleled in size and refinement, perfect for entertaining with an adjacent chef's kitchen, separate dining area, wine tasting room and billiard room.
$11,995,000
6473 Lago Lindo Rancho Santa Fe, CA 92067
- Type:
- Single Family
- Sq.Ft.:
- 9,738
- Status:
- Active
- Beds:
- 9
- Lot size:
- 5.5 Acres
- Year built:
- 2011
- Baths:
- 10.00
- MLS#:
- NDP2308636
ADDITIONAL INFORMATION
This custom equestrian estate epitomizes the best of Rancho Santa Fe living. Ideally located in the heart of the RSF Covenant, this gated, picturesque 5.5-acre compound is surrounded by captivating lake views and lush pastures. The desirable single level layout, designer grade finishes, and generous parking for up to 8 cars will delight the most discerning and sophisticated buyers. Tremendous thought went into the details including sixteen-foot-wide lift-and-slide doors, hand distressed and waxed Douglass Fir beams, dramatic fireplaces, and tumbled Telluride Gold stone and brick exterior accents. A world class 5-stall barn and riding ring border 60+ miles of riding trails. The grand equestrian facility, with separate gated service entrance, was professionally designed to accommodate the most accomplished horse enthusiasts. The barn encompasses five individual in-and-out stalls, tack room, lunchroom, and Groom's quarters with living room, bedroom and bath. In addition to the grandeur of the equestrian facilities, this estate now includes state-of-the-art pickleball court, adding a new layer of fun. Operationally efficient, the estate has two wells and is sewer connected. BR/BA count includes 1BR/1BA guest house.
$16,950,000
Los Morros Rancho Santa Fe, CA 92067
- Type:
- Single Family
- Sq.Ft.:
- 10,261
- Status:
- Active
- Beds:
- 6
- Lot size:
- 3.35 Acres
- Year built:
- 2023
- Baths:
- 8.00
- MLS#:
- 230021614SD
ADDITIONAL INFORMATION
This sophisticated, custom-built, JUST COMPLETED, Brand-New Construction 2023 offers grand scale living with elegant proportions on 3.35-acres with unparalleled design. Top Designer brought the Scale & Style to a level for impeccable living and amazing year-round indoor-outdoor luxury. This incredible location offers amazing coastal breezes & 5-star resort-like living showcasing approx. 8,900+SF of ideal One-Level living, clean lines and grand spaces with 6 ensuite bedrooms, 6 car garage and full Detached 1-Bdrm Guest House overlooking Magnificent VIEWS tucked behind private gates on one of the most coveted streets in Rancho Santa Fe Covenant! An architectural triumph estate (on Solar) including zero-edge infinity pool w/ full pool bathroom, formal dining and home office both looking out to beautiful courtyard infinity pond, wine cellar, state-of-the-art systems including motorized lift doors, Control4 Smart House technology, detailed security system, custom lighting and multiple outdoor lounging areas including a sunken firepit that all provide for easy and luxe open-air enjoyment. The open chef's kitchen is built with Wolf appliances, oversized island, high-end cabinetry and wet bar. A secondary back kitchen is designed for ease of catering/prep. The primary suite with a fireplace features stunning views overlooking the pool, Views, His/her closets, large shower and stunning stone soaking tub. An incredible one-of-a-kind oasis with complete privacy and comfort, this sophisticated estate presents a truly elevated lifestyle experience.
- Type:
- Single Family
- Sq.Ft.:
- 4,824
- Status:
- Active
- Beds:
- 4
- Lot size:
- 4 Acres
- Year built:
- 2005
- Baths:
- 5.00
- MLS#:
- NDP2308384
ADDITIONAL INFORMATION
Welcome to this exquisite 4-bedroom home nestled on a stunning 4-plus acre property that offers an unrivalled blend of tranquility and entertainment possibilities. Situated amidst inspiring natural beauty, this residence is a haven for those seeking a harmonious balance of luxury and serenity. Impeccably designed and thoughtfully crafted, this home boasts a charming wedding arch with a fire pit, creating a captivating ambiance that sets the stage for unforgettable gatherings and celebrations. Outside, you'll discover a bonus room specifically designed for hosting unforgettable parties, complete with ample space for mingling and celebrating. This expansive room offers versatility and can be transformed to suit your unique vision, whether it's a lively dance floor or an elegant banquet hall. Additionally, a separate bathroom ensures convenience and comfort for you and your guests. The main residence itself is a testament to superior craftsmanship and luxurious living. Boasting four ensuite bedrooms, each designed with your utmost comfort in mind, this home provides 2 master bedrooms one in the main floor and 2nd in upper the beautiful staircase and perfect for those who are looking for 1 story house. Open and airy, the interior seamlessly blends elegance and functionality, with a flowing layout that creates an inviting atmosphere. Escape to the peaceful surroundings of this remarkable property, where every corner has been meticulously maintained to provide a sense of natural beauty and tranquility. From the manicured lawns to the vibrant palm, olive trees and flower beds, the landscaping is a testament to the care and attention to detail that has gone into creating this remarkable oasis. Don't miss the opportunity to own this extraordinary gated property that offers a seamless fusion of luxurious living and unparalleled entertainment possibilities. Schedule your private tour today and prepare to be captivated by the enchanting ambiance and the endless possibilities that this remarkable property has to offer.
$5,800,000
16434 La Via Feliz Rancho Santa Fe, CA 92067
- Type:
- Single Family
- Sq.Ft.:
- 4,550
- Status:
- Active
- Beds:
- 5
- Year built:
- 2017
- Baths:
- 6.00
- MLS#:
- 230020638SD
ADDITIONAL INFORMATION
Welcome to charming One-Level Covenant Estate set on an incredibly private & quiet 2.75 acre lot in Rancho Santa Fe. This 4550 Sf custom house was tastefully rebuilt in 2017 and features 5 bedrooms, 5.5 bathrooms, open floor plan with high ceilings, multiple windows, gorgeous wood floors throughout, cozy wood fireplaces, and a lot of natural lights. European-style cabinets in the artistic gourmet kitchen with high end Miele appliances, warming drawer, multiple stoves. Water filtration thought the house. Interiors include effortless elegance with European style finishes, custom fireplaces, stonework and designer touches throughout. The chef's kitchen with formal dining and professional appliances adjoins the inviting family room. Enjoy indoor-outdoor living through the beautiful landscape, sparkling pool & spa and covered patio. Circular driveway offers homeowners convenience, safety and attractive parking areas. Enjoy yoga and outdoor games in the grassy area with plenty of shade and mature trees that provide a sense of peaceful luxury and California lifestyle. Multiple fruit trees and nature walks are wonderful benefits for the property. Recently added commercial Heavy Duty washer and dryer. Indoor-outdoor built-in speakers, video cameras thought the house. Outside, there is space to park 18 cars. This home is conveniently located minutes away from beach, golf courses, tennis club, restaurants, walking / running trails and Roger Rowe award winning school. Truly a treasure in the Westside of Covenant. Welcome Home!
- Type:
- Single Family
- Sq.Ft.:
- 4,636
- Status:
- Active
- Beds:
- 4
- Lot size:
- 4.02 Acres
- Year built:
- 1989
- Baths:
- 4.00
- MLS#:
- NDP2308072
ADDITIONAL INFORMATION
On a private street, this gated dream home rests atop a 4+ acre corner lot in prestigious Rancho Santa Fe. Boasting 180+ degree panoramic views, it offers the freedom to build additional homes, a guest house, sports court, vineyard, or even commercial/private horse boarding. No HOA, Mello Roos, CC&Rs, – you live free on your land, with no immediate neighbors and endless opportunities to create a true compound. This luxurious European-inspired estate has been meticulously renovated and upgraded in 2019. Attention to detail is evident, with hand-scraped wide plank hardwood floors, Calcutta marble countertops, and energy-efficient features, including a premium tankless water heater. Low-maintenance landscaping was added in 2022, and further upgrades, such as a new roof and an extraordinary pool oasis, were completed in 2023. The pool area includes a full outdoor kitchen, dining area and luxurious turf landscape with incredible views. The entrance features solid Brazilian Rosewood arched double doors, now priceless works of art due to international environmental regulations. Mostly south and west-facing arched windows and skylights flood the upper level with warm, natural light, offering sunrise and sunset views. The main level features a stunning living room with a fireplace, dining room, breakfast area, family room with a fireplace, and a beautifully designed wet bar with a wine fridge, all with 180+ degree panoramic views. Dual AC and heating ensure comfort throughout the home. The gourmet chef's semi-open kitchen boasts high-grade appliances. This 4 Bedroom home has 2 Bedrooms and 2 Baths on the main level, including the Primary, all of which includes spacious walk-in closets and stunning bathrooms adorning Italian Carrera showers and porcelain floors. The Primary bedroom also includes a fireplace. The lower level has two bedrooms and two bathrooms with separate private entrances. One bedroom includes an en-suite bathroom and is designed as a studio apartment with a full kitchen and a Murphy bed. A spacious storage room and a 700-bottle natural-cooled wine cellar complete this level. The oversized two-car garage offers direct access to the house, and the one-car garage can be separated for the lower-level apartments. This versatile layout is perfect for income-producing rental units, aging parents, live-in help/au pair suite or a growing family. Enjoy the option of a relaxed country or upscale city life, with easy access to I-5 and I-15, beaches, shopping, restaurants, horse riding trails, the San Dieguito River Park, Lake Hodges, the Del Mar Racetrack, the Rancho Santa Fe Golf and Country Club, the Crosby Golf Course, and The Bridges Golf and Country Club. This home has endless possibilities with incredible views and is located in one of the best school districts in California.
$23,999,900
6720 Las Colinas Rancho Santa Fe, CA 92067
- Type:
- Single Family
- Sq.Ft.:
- 16,827
- Status:
- Active
- Beds:
- 8
- Lot size:
- 5.16 Acres
- Year built:
- 2001
- Baths:
- 16.00
- MLS#:
- NDP2308489
ADDITIONAL INFORMATION
Introducing Chateau Loire, an unparalleled masterpiece by JTI Luxury, where time-honored French elegance harmoniously meets cutting-edge modernity. This re-imagined estate marries authentic French materials with sleek glass walls, contemporary lighting, 150-year-old French wood floors imported from Paris, and every conceivable modern convenience. Boasting 8 spacious ensuite bedrooms, 16 baths (9 full and 7 half), and a pair of meticulously climate-controlled wine cellars, accommodating over 1200 bottles across two floors. Step into your private cinema for a cinematic experience, glide effortlessly between levels with the elevator, and enjoy the warmth of 10 fireplaces scattered throughout. Practice your serve on the private tennis court or savor the serenity of 5.16 acres, securely and fully fenced and gated, accessible via an awe-inspiring 1000-foot tree-lined driveway. For the oenophiles, two expansive wine cellars offer a sanctuary for over a thousand bottles, ready to be savored. The estate boasts not one, but four kitchens, while a bocce court and house to table herb garden and fruit orchards provide opportunities for outdoor indulgence. A saltwater resort-style pool and spa awaits for leisurely dips, complemented by a dry sauna for ultimate relaxation. The gym is located on the second floor and offers exclusive trainer access. Discover a wrapping room, an art room, even a bomb shelter...ask agent for details. Dual offices cater to productivity, while an imported wood-paneled and glass-walled library exudes sophistication. The grandeur continues into the master suite, featuring separate bathrooms for him and her, along with extra-large walk-in closets. A full glass conservatory, imported from the UK, allows you to bask in natural light, while an Italian pizza oven and two distinct BBQ stations (one equipped with a full EVO) promise culinary delight. Experience seamless living with a fully automated smart home system by Control 4 and Lutron, ensuring your environment is tailored to your every need. Additionally, the estate boasts 126 solar panels, Tesla wall batteries, and 240v EV stations, all contributing to a sustainable and forward-thinking living experience. The property boasts a blend of the finest materials exuding a timeless sophistication that complements the opulent ambiance, a true testament to the exceptional craftsmanship. This is more than a home; it's a legacy, a rare family generational estate with arguably the most breathtaking views in all of Rancho Santa Fe.
- Type:
- Single Family
- Sq.Ft.:
- 6,000
- Status:
- Active
- Beds:
- 5
- Lot size:
- 1.24 Acres
- Year built:
- 2024
- Baths:
- 7.00
- MLS#:
- 230019402SD
ADDITIONAL INFORMATION
First of the Coveted Collection Trilogy featuring three new custom homes nestled within the prestigious Cielo community of Rancho Santa Fe. New construction masterpiece offers the pinnacle of organic contemporary architecture for modern living. Situated amidst the natural beauty of panoramic ocean views, rolling hills, and open space. This custom estate promises an unparalleled lifestyle for the discerning homeowner. The property offers a rare opportunity for buyers to customize their dream home with high-end finishes and the latest and greatest features. Step into the Great Room connecting all the main living areas off of the Chef’s kitchen while seamlessly connecting indoor and outdoor living. Imagination knows no bounds as you create a residence that reflects your unique style and taste, ensuring every detail meets your highest expectations. The home is equipped with a game room, state-of-the-art smart home technology, advanced security systems, low-maintenance landscaping, and a modern design pool. The spacious primary suite includes an additional sitting area. With the option to build a two-bedroom, two-bathroom Accessory Dwelling Unit (ADU) approx. 1200sf. Offering versatility and the potential for multi-generational living or a guesthouse/pool house to accommodate friends and family in luxury and style. Marvel at breathtaking ocean, mountain, and golf course views from your own private sanctuary. Close to Shopping, Dining, and world-class Beaches. Pre-Sale Pricing offered for New Construction with Customization Opportunity. Spanning views from UTC and Downtown San Diego skyscrapers. Cielo's elevated location ensures that every day begins and ends with awe-inspiring vistas that capture the essence of Southern California living. Located just above the charming Cielo Village, you're just a short stroll away from an array of restaurants, coffee shops, and boutique stores. Only a short drive separating you from the golden sands of Del Mar's pristine beaches, you can effortlessly indulge in coastal pleasures, from surfing and sunbathing to world-class dining and entertainment.
$12,995,000
6709 Calle Ponte Bella Rancho Santa Fe, CA 92091
- Type:
- Single Family
- Sq.Ft.:
- 9,350
- Status:
- Active
- Beds:
- 6
- Lot size:
- 0.76 Acres
- Year built:
- 2002
- Baths:
- 8.00
- MLS#:
- 230019324SD
ADDITIONAL INFORMATION
Perched on a private south facing lot within the coveted 24-hour guard gated Rancho Santa Fe Community of The Bridges. This fabulous 6 bedroom, 6 bath family compound almost 3 years in the making represents an ideal combination of upscale resort amenities and custom design. The glamorous blend of designer upgrades, top notch construction, incredible attention to detail and state-of-the-art technology translates into a unique luxurious and intimate environment. Make an appointment to experience for yourself today! This uniquely new and fresh family compound features a generous master suite, decadent master bath with a “one of a kind” lady’s wardrobe closet and private patio for epic sunsets. The open floor plan flows seamlessly from the front courtyard to the report style backyard. Formal dining & living rooms and his & her office circulate off the elegant entrance foyer. The family area features a gourmet quality yet family style kitchen that opens into a spacious family/great room with wet bar, wine room and Professional grade media room. Both formal and informal spaces open to heated covered patios overlooking the resort backyard. An outdoor cabana kitchen, kids play area, sauna and pool bath compliment the southwest facing private pool and spa.
$8,499,000
14140 Dalia Drive Rancho Santa Fe, CA 92067
- Type:
- Single Family
- Sq.Ft.:
- 8,000
- Status:
- Active
- Beds:
- 7
- Lot size:
- 0.76 Acres
- Year built:
- 1998
- Baths:
- 7.00
- MLS#:
- NDP2307664
ADDITIONAL INFORMATION
Introducing FIELD OF DREAMS!! This exquisite Del Mar Country Club Estate is located in the prestigious enclave of Rancho Santa Fe, CA 92067. This luxurious residence boasts 7 spacious bedrooms and 6.5 bathrooms, offering an abundance of space for comfortable living. Immerse yourself in the ultimate cinematic experience within the 12-seat movie theater, perfect for entertaining family and friends. Additionally, a charming guest house provides a private retreat for guests. Embrace the picturesque golf course views, creating an atmosphere of tranquility and natural beauty. For sports enthusiasts, the property features a versatile turf area that can transform into a baseball, soccer, or lacrosse field, with lights ensuring endless recreation possibilities. This distinguished estate combines elegance, functionality, and a unique blend of indoor and outdoor living spaces, solar, 4- car garage and a separate 1- golf cart garage, home theater, and much more promising an unparalleled lifestyle in one of Southern California’s most coveted neighborhoods. DMCC offers a luxurious lifestyle that combines sophistication and exclusivity, with the added convenience to golf, beaches, shopping, equestrian facilities/parks, award winning schools; both public and private, the close proximity to two FBO's and San Diego International Airport.
- Type:
- Single Family
- Sq.Ft.:
- 16,322
- Status:
- Active
- Beds:
- 8
- Lot size:
- 2.49 Acres
- Year built:
- 2000
- Baths:
- 14.00
- MLS#:
- 230020749SD
ADDITIONAL INFORMATION
Price Improvement! Luxury at it's Finest! Indulge in unparalleled luxury nestled within the prestigious guard-gated community of Fairbanks Ranch South. This property, located in a secluded cul-de-sac, promises both tranquility and top-notch security. With its mix of sophistication and comfort, this home stands as a testament to exquisite living, designed for both relaxation and grand entertainment. Resort-style Amenities, Massage Parlor, Indoor Golf Range, Sport Court (Basketball/Tennis), Scenic Landscape Paths, Lush Fruit Gardens, Garden Maze w/ Fire Pit, Putting Green, Sandbox, Kid's play center, Giant Chess Board Entertain guests with a top-tier Outdoor Kitchen, BBQ, Pizza Oven, Pool Bridges, Sand play (in-pool), Experience the best of both worlds with various living areas tailored for daylight lounging and nighttime revelries. The strategically placed chef's kitchen near pocket doors ensures an effortless blend of indoor and outdoor spaces, setting the stage for perfect gatherings. From sunbathing by the pool to contemplating life on the bridge, from walking the serene paths to enjoying a gourmet pizza from the oven and relaxing in the Primary Suite, this property encapsulates the essence of luxury. Your next exquisite living experience awaits you at Fairbanks Ranch. Come and experience the grandeur! Seller will entertain Lease Option. Sale of property contingent on ALL SELLER'S TERMS being met.
$10,995,000
6456 Primero Izquierdo Rancho Santa Fe, CA 92067
- Type:
- Single Family
- Sq.Ft.:
- 10,350
- Status:
- Active
- Beds:
- 7
- Lot size:
- 4.02 Acres
- Year built:
- 1996
- Baths:
- 8.00
- MLS#:
- NDP2307376
ADDITIONAL INFORMATION
European-Style Manor estate located in the exclusive guard gated community of Rancho Del Lago, in Rancho Santa Fe. Interiors exude effortless elegance with finishes of granite, travertine, marble, exotic tiles and rich woods. Oversized windows frame pictures of the mountains, serene countryside, lush lawns and mature landscape. Especially noteworthy is the newly renovated and appointed private primary suite, which boasts a custom floor to ceiling stone fireplace, luxurious bath suite with an abundance of natural light, his and her custom dressing rooms, sitting/yoga area and private terrace. This meticulously planned and exquisitely crafted single-story residence comprises approximately 10,350 square feet (includes the guest house) and is perfectly situated on a desirable 4 acre parcel that captures magnificent panoramic views. A newly refreshed gourmet kitchen, with sunny breakfast area adjoins the inviting family room with entertainment center that opens to the outdoor living pavilion with fireplace and media center. The main house boasts 4 additional bedrooms all en-suite, formal living room with fireplace and a wall of oversized windows, dining room with climate controlled wine storage as well as a richly paneled executive office/library and 2 powder rooms. The estate's beautiful grounds include large areas for outdoor entertaining, a sun splashed swimming pool with spa, summer kitchen, classical gardens, and citrus/family fruit orchard. There is an 1,850 square foot guest house complete with 2 bedrooms, 1 full bath, professional service/entertaining bar and game room. Completing the estate is a lighted regulation sized tennis court with pavilion. Perfect for an active family--perfect for large scale entertaining. Garaging for 4 cars. Whole House Solar. Gated. Family fruit orchard including oranges, pomegranate, fig, quince, lemons, lime etc). Organic garden. Roger Rowe School District.
$5,839,000
5922 Via TreVille Rancho Santa Fe, CA 92067
- Type:
- Single Family
- Sq.Ft.:
- 4,401
- Status:
- Active
- Beds:
- 3
- Lot size:
- 0.57 Acres
- Year built:
- 2023
- Baths:
- 3.00
- MLS#:
- CRNDP2306970
ADDITIONAL INFORMATION
Behind private gates, tucked into the village of Rancho Santa Fe on acreage that was once part of The Inn. Beautiful, brand new single family modern European home. Primary suite plus office on the main level. 3 bedrooms, 3 ½ baths, wine room, coffee bar, private pool, spa, 3-car garage. With breathtaking views out to the San Dieguito River Valley, in an unrivaled location just minutes from the Pacific Coast and within easy walking distance to the Rancho Santa Fe Village, Golf Course and Tennis Club. Enveloped by mature trees and Mediterranean, drought-resistant plants, the landscaping is designed to burst with color for year ‘round delight. Fresh Italian-inspired architecture incorporates stone, plaster, stacked tile roofs in a timeless color palette. Thoughtfully designed with wide, light and bright halls and doorways. In addition, construction has been reinforced for the future installation of special amenities to accommodate residents remaining in and enjoying their home for years and even decades to come. Private, fully-fenced, gracious outdoor areas accessed by expansive La Cantina doors to enhance easy indoor and outdoor flow. Inside exudes style, warmth and comfort amidst beautifully scaled rooms with incredibly well-appointed features including tall, accent beamed ceil
$5,839,000
5922 Via TreVille Rancho Santa Fe, CA 92067
Open House:
Sunday, 4/21 11:00-2:00PM
- Type:
- Single Family
- Sq.Ft.:
- 4,401
- Status:
- Active
- Beds:
- 3
- Lot size:
- 0.57 Acres
- Year built:
- 2023
- Baths:
- 4.00
- MLS#:
- NDP2306970
ADDITIONAL INFORMATION
Behind private gates, tucked into the village of Rancho Santa Fe on acreage that was once part of The Inn. Beautiful, brand new single family modern European home. Primary suite plus office on the main level. 3 bedrooms, 3 ½ baths, wine room, coffee bar, private pool, spa, 3-car garage. With breathtaking views out to the San Dieguito River Valley, in an unrivaled location just minutes from the Pacific Coast and within easy walking distance to the Rancho Santa Fe Village, Golf Course and Tennis Club. Enveloped by mature trees and Mediterranean, drought-resistant plants, the landscaping is designed to burst with color for year ‘round delight. Fresh Italian-inspired architecture incorporates stone, plaster, stacked tile roofs in a timeless color palette. Thoughtfully designed with wide, light and bright halls and doorways. In addition, construction has been reinforced for the future installation of special amenities to accommodate residents remaining in and enjoying their home for years and even decades to come. Private, fully-fenced, gracious outdoor areas accessed by expansive La Cantina doors to enhance easy indoor and outdoor flow. Inside exudes style, warmth and comfort amidst beautifully scaled rooms with incredibly well-appointed features including tall, accent beamed ceilings, wide Maple plank or stone floors, primary bath with wet room and heated floors, private balcony, hand crafted fireplaces, designer light fixtures and masterful kitchen design with quartzite/granite countertops and top-of-the-line Dacor stainless steel appliances. Sizable storage and closets abound. Fully-owned solar. Garage is outfitted with electric vehicle outlets.
- Type:
- Single Family
- Sq.Ft.:
- 4,419
- Status:
- Active
- Beds:
- 4
- Lot size:
- 2.99 Acres
- Year built:
- 1981
- Baths:
- 4.00
- MLS#:
- PTP2303883
ADDITIONAL INFORMATION
WONDERFUL SPANISH HACIENDA IN THE COVENANT WITH A HUGE USABLE LOT 2.99 ACRES - VIEWS AND PRIVACY AT IT’S FINEST - ENTER GATED ENTRANCE OF RANCHO SANTA FE TREASURE - REMODELED - GORGEOUS - OPEN FLOOR PLAN - 2 BEAUTIFUL FIREPLACES - THE AMAZING FAMILY ROOM IS ENHANCED BY THE WOODEN BEAMS IN THE DRAMATIC VAULTED CEILINGS - EXTENSIVE FRENCH WINDOWS AND DOORS - REMODELED LARGE MASTER BEDROOM AND BATH - SERVES AS A GREAT RETREAT AREA - TWO MORE SECONDARY BEDROOMS CLOSE TO THE POOL AND SPA - COOL DETACHED GUEST HOUSE WITH KITCHENETTE - PRIVATE GROUNDS WITH SPARKING FOUNTAIN - PARK-LIKE SETTING - ENJOY COVENANT CLUB DINING - FREEWAY CLOSE - PAY $1,600 TWICE A YEAR - OPPORTUNITY TO BUY GOLF MEMBERSHIP
$5,668,000
5002 El Acebo Rancho Santa Fe, CA 92067
- Type:
- Single Family
- Sq.Ft.:
- 4,265
- Status:
- Active
- Beds:
- 3
- Lot size:
- 1.04 Acres
- Year built:
- 1985
- Baths:
- 5.00
- MLS#:
- NDP2307282
ADDITIONAL INFORMATION
EXPANSIVE OCEAN VIEWS!! Experience beautiful, sweeping whitewater ocean views from this serene, hillside setting in Rancho Santa Fe’s exclusive west-side Covenant. Overlooking a sanctuary of natural beauty and tranquility this spacious, single-level, custom estate boasts an extensive new remodel showcasing a fusion of modern aesthetics with the timeless charm of a Spanish ranch. The expansive ocean views are captured by nearly all indoor and outdoor living spaces creating a one-with-nature vibe that embellishes entertaining and daily living while enjoying the benefits of a sprawling one-level design. Hosting three + en suite bedrooms, four-and one-half baths, lounge/retreat, ocean-view library/study, formal dining room, and a living room/great room with soaring, vaulted wood ceilings and dramatic new fireplace complemented by wide-plank white oak flooring throughout. The envy of professional and aspiring chefs alike, a gorgeous new kitchen shines with quartz countertops, an oversized island with a waterfall edge, custom cabinetry and top-tier appliances are highlighted by the picturesque ocean views. Relax in a sumptuous primary suite that opens to a private courtyard patio and features a beautiful master bath drenched in white marble and sunlight with a freestanding tub, walk-in closet and an optional separate dressing retreat. The grounds span nearly 1.4 acres and feature a new pool and spa, an elevated flagstone sundeck, private front entry courtyard, gated driveway entrance with motor court, three car garage, and lush mature landscaping. Conveniently located, Rancho Santa Fe's vibrant village is minutes away, while highly-rated schools cater to the community's educational needs. Enjoy the close proximity to miles of beaches, recreational activities, shopping and more, making this estate an idyllic retreat for discerning buyers seeking the epitome of luxury living.
$16,400,000
6343 Clubhouse Dr Rancho Santa Fe, CA 92067
- Type:
- Single Family
- Sq.Ft.:
- 7,973
- Status:
- Active
- Beds:
- 5
- Lot size:
- 1.21 Acres
- Year built:
- 1999
- Baths:
- 7.00
- MLS#:
- NDP2305899
ADDITIONAL INFORMATION
This stunning modern masterpiece is a true paradise for those who appreciate the finer things in life. Located within the exclusive Del Mar Country Club, this fully remodeled, gated, custom luxury estate boasts premium designer finishes and meticulous attention to detail throughout. As you approach this exquisite home, you are greeted by gorgeous greenery, a stunning steel entry pivot door, grand foyer with soaring ceilings and perfectly paneled walls, anchored by the formal dining room with wine cellar and formal living room, both drenched in natural light. The expansive great room impresses with vanishing pocket doors offering picturesque views of the lushly landscaped yard. 2 breathtaking Jonathan Browning Marignan crystal glass chandeliers are not only a focal point, but emit glistening light that serves as the perfect backdrop to showcase your most cherished possessions. The sleek linear fireplace creates the perfect ambiance in any season. Throughout the home you will be awed by the architecture and beauty, coupled with the appealing and accommodating open floor plan. The outdoor living areas were designed as an extension of the indoor living areas with over 10,000 sq ft. of combined usable space. The great room seamlessly extends into the open concept gourmet kitchen that is worthy of a chef's kiss with numerous Miele ovens, warming drawers, 2 large waterfall center islands, 2 sinks, 60" Officine Gullo Fiorentina professional multi-function touch screen oven, range, hood and storage galore. Virtually every room in this estate offers either a golf course view or a glimpse of your backyard bliss. This home has undergone a complete top to bottom remodel, making it essentially brand-new construction and feel as if it has never been occupied before. The 5-star resort-like amenities of this home are unparalleled, providing the ultimate in luxury living. Every detail of this home has been carefully crafted to provide the perfect blend of sophistication and comfort, creating a truly unforgettable living experience. The home is equipped with Lutron Smart Technology, whole home Savant automation that controls audio, video, lighting, cameras and network, a temperature-controlled wine cellar adjacent to the dining room, solar with battery, home security system, interior and exterior speakers throughout and EV outlet in garage. This property is appointed with five generously sized ensuite bedrooms, including a luxurious primary suite with fireplace, sitting area and balcony overlooking the golf course. The opulent primary bath with walk-in shower, soaking tub and dual vanities, leads to a massive walk-in custom closet that will make you feel like you've entered a high-end boutique. Experience the ultimate in outdoor living as you bask in the beauty and serenity of this stunning outdoor oasis ideal for entertaining. Whether you're looking to relax in the serene pool and spa surrounded by snow white quartzite, entertain guests in the outdoor kitchen complete with leathered granite countertops and BBQ, cozy up by the Lumacast fire pit or enjoy some vino and views from one of the multiple balconies, this estate has it all. Alongside these amenities, you can marvel over the mature olive trees direct from a Napa Valley orchard and the LED lighting under each stair tread that exudes ambient luminescence. Del Mar Country Club offers a luxurious lifestyle that combines sophistication and exclusivity, with the added convenience to golf, beaches, shopping, equestrian facilities, sought after school districts, tennis and more.
- Type:
- Single Family
- Sq.Ft.:
- 9,932
- Status:
- Active
- Beds:
- 5
- Lot size:
- 1.77 Acres
- Year built:
- 2010
- Baths:
- 8.00
- MLS#:
- NDP2305737
ADDITIONAL INFORMATION
In the true spirit of Rancho Santa Fe, a heritage defined by its timeless ambitions of the West, early California Spanish Revival Hacienda--perched on a cul-de-sac--spans an estimated 10,000 square feet of luxury living and entertaining; customized by local talents, the entire estate encompasses 1.77 acres on a private and quiet Covenant location with Westerly views. The authenticity and historical respect infused within the home's fresco design is ever apparent in the detail of expressed arches, intimate outdoor courtyards and plazas and artisan-crafted custom materials; reclaimed distressed and oiled oak and chestnut flooring, leathered Saltillo and hand painted tiles from Mexico, hand carved stone fireplaces, custom wrought iron railings, groin vaulted ceilings with herringbone brick detailing, wrought iron fixtures and gates, and a striking display of exposed heavy timbers that have been carefully carved, oiled and perfectly placed. Accolades of the residence offer: 5 suites of bedrooms including the primary with fireplace, coffee bar, separate custom appointed dressing rooms and a covered outdoor veranda overlooking the back yard. In addition there is an office with stunning hand designed and carved cabinetry, state of the art home theatre, billiards/game/music room/man cave, wine cellar with temperature controlled storage and display shelves, gourmet kitchen with coffee bar opening to the great room with entertaining bar for indoor/outdoor service, dining room with fireplace opening to a private courtyard, inviting formal living room with decorative fireplace, pool and spa terrace, fire-side lounging/dining loggia, outdoor stone flanked summer kitchen, separate one bedroom/one bath guest casita with living room and service bar, pool bath, outdoor shower, sport court, house solar, garage parking for 4. The grounds are magnificent with beautiful specimen foliage throughout. All gated and fenced. The perfect location within the RSF Covenant. Roger Rowe Schools.
$11,995,000
17535 Los Morros Rancho Santa Fe, CA 92067
- Type:
- Single Family
- Sq.Ft.:
- 14,085
- Status:
- Active
- Beds:
- 6
- Lot size:
- 4.07 Acres
- Year built:
- 1997
- Baths:
- 8.00
- MLS#:
- NDP2305891
ADDITIONAL INFORMATION
The beauty, privacy and location of this Rancho Santa Fe Covenant estate cannot be overstated. Gracing a prime West-side Covenant location, this magnificent 4.07 acre site is gated, fenced and lushly landscaped. From the moment you step onto the estate grounds, you are enveloped in the sensuous ambiance of a Mediterranean paradise, with pepper, olive and stately palms dotting the landscape. Impressive entry gates offer privacy and a hint of what is beyond. Enter the gates down a long tree lined private drive. The single-story residence beckons, with large-yet intimate and inviting rooms that flow effortlessly into one another and to the outdoors...onto sheltered loggias with views of the colorful rose garden and beyond. The main house encompasses 4 exceptionally appointed bedrooms suites, with 5 full and one half-baths. Adorned in the finest materials--distressed wood flooring, travertine, limestone, granite, custom furniture-grade cabinetry, artisan stonework, custom crafted and carved stone fireplaces, hand crafted iron gates, detailing and fixtures, distressed wood beams, and extensive custom painting and details throughout. Of the myriad highlights are the chef's kitchen with wine bar, food pantry, butler’s pantry and breakfast room, that flows into the oversized family room with fireplace, disappearing walls that open to the loggia and great outdoors. The private primary wing has separate perfectly appointed dressing rooms, separate spa like baths, a private bedroom with fireplace and a separate wood flanked study. The courtyard, just off the primary is perfect for morning coffee, peaceful and quiet. There is a large entertaining entry foyer, state of the art media room/game room, formal living room with stone fireplace and lovely dining room. In addition, the “North Wing” encompasses a luxurious guest suite with full bath, kitchenette and a separate study/office/library with bookshelves/storage and fireplace, an attached but separate oversized guest cottage with full bath, kitchen, bedroom and great room and a climate-controlled wine cellar with antique pavers and tasting area. Outdoors one can enjoy the numerous verandas, covered loggia with summer kitchen, sparkling pool with spa, pool cabana with full bath, full bar/kitchen, sitting room and gym. There is an abundance of room for lounging and sunning. Other amenities and design elements include: regulation size clay tennis court; putting green; wonderful gardens and rolling lawns; raised bed gardens; fruit trees; oversized four car garage attached to the main house with 2 tesla charging stations; separate car barn/office/additional guest house with bathroom and kitchenette; security; four fireplaces; sewer; solar; Albertini doors/windows. Bob Weir Bult. Alex Freihof Architect. ¼ of a mile walking path around property. Every amenity lovingly chosen and of the highest quality. Simply stated this is one of Rancho Santa Fe Covenant's finest custom estates. Living in the Covenant gives you a social membership to the RSF Club, access to join the prestigeous RSF Golf Course and Tennis and pickleball clubs. There are over 60 miles of trails. Roger Rowe schools.


Rancho Santa Fe Real Estate
The median home value in Rancho Santa Fe, CA is $4,295,000. This is higher than the county median home value of $608,900. The national median home value is $219,700. The average price of homes sold in Rancho Santa Fe, CA is $4,295,000. Approximately 60.3% of Rancho Santa Fe homes are owned, compared to 12.19% rented, while 27.51% are vacant. Rancho Santa Fe real estate listings include condos, townhomes, and single family homes for sale. Commercial properties are also available. If you see a property you’re interested in, contact a Rancho Santa Fe real estate agent to arrange a tour today!
Rancho Santa Fe, California has a population of 2,428. Rancho Santa Fe is less family-centric than the surrounding county with 30.48% of the households containing married families with children. The county average for households married with children is 34.63%.
The median household income in Rancho Santa Fe, California is $105,469. The median household income for the surrounding county is $70,588 compared to the national median of $57,652. The median age of people living in Rancho Santa Fe is 51.2 years.
Rancho Santa Fe Weather
The average high temperature in July is 81.9 degrees, with an average low temperature in January of 43.2 degrees. The average rainfall is approximately 13.6 inches per year, with 1.8 inches of snow per year.
