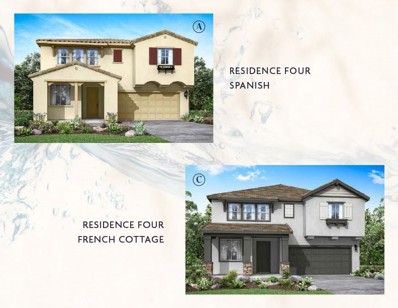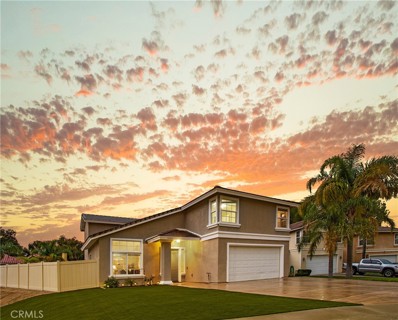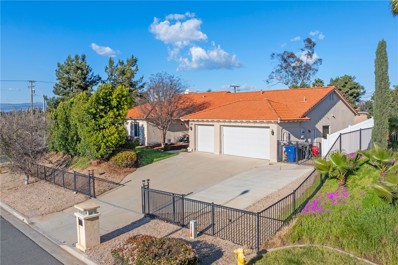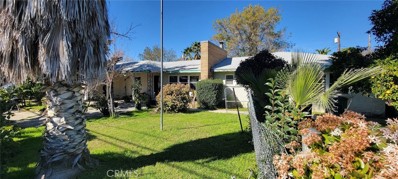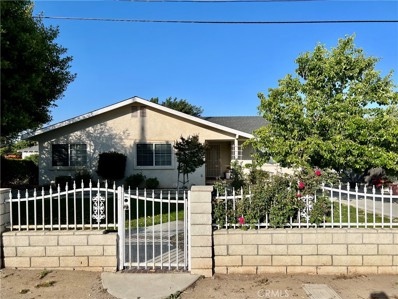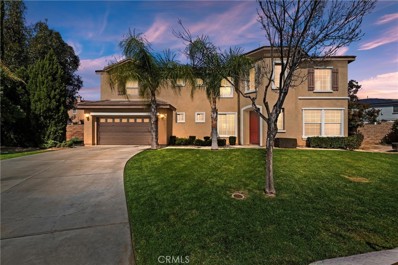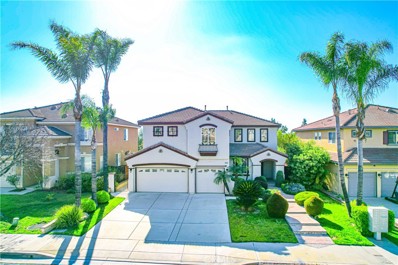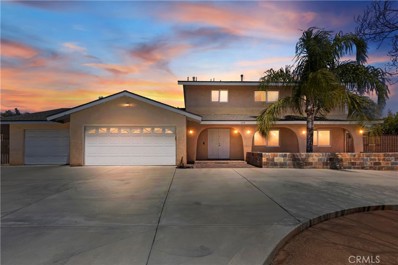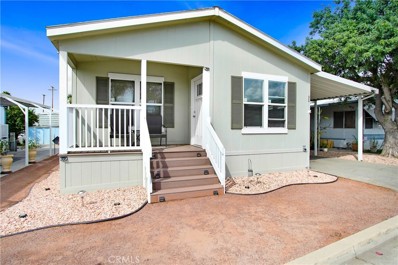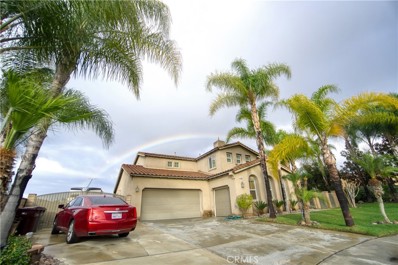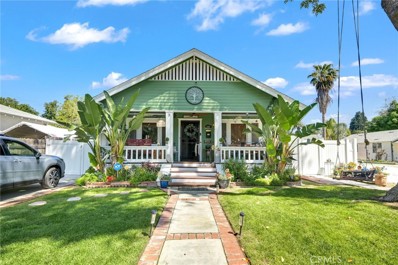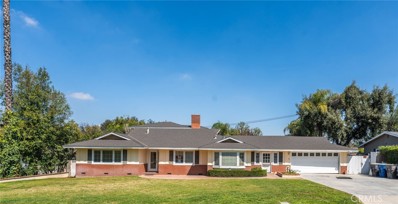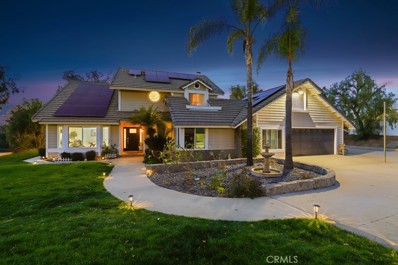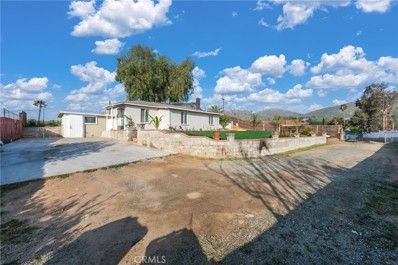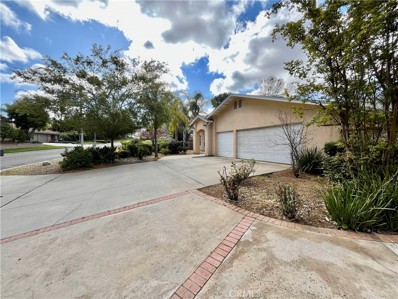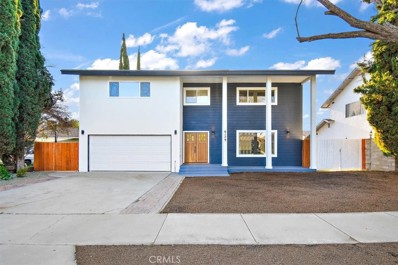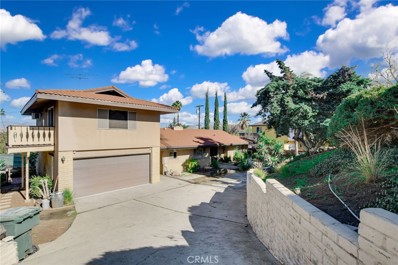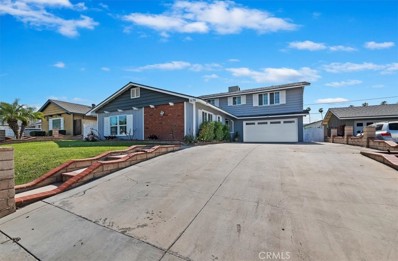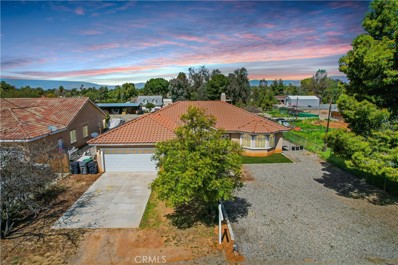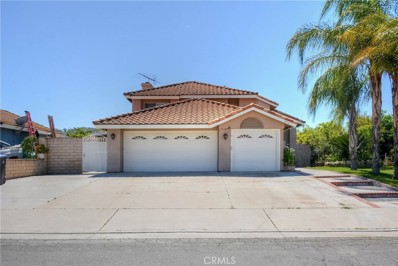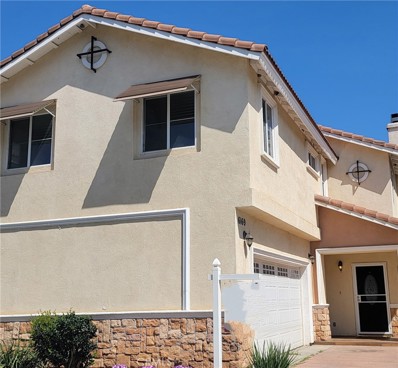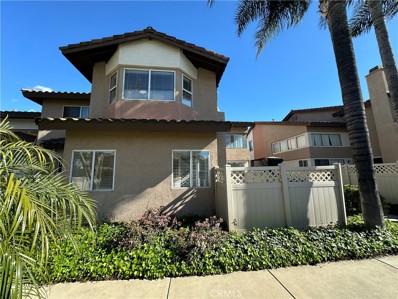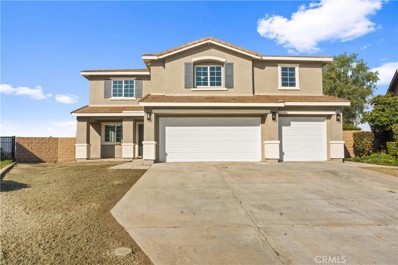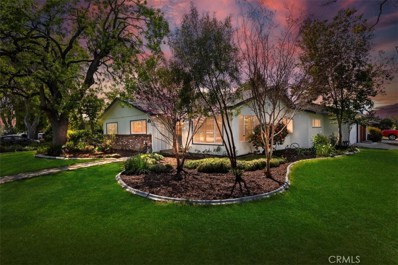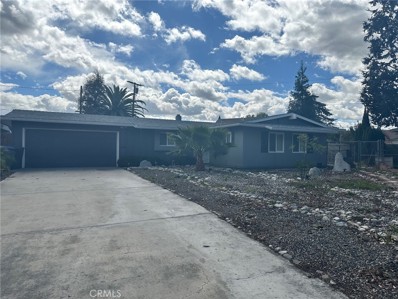Riverside CA Homes for Sale
- Type:
- Single Family
- Sq.Ft.:
- 2,482
- Status:
- Active
- Beds:
- 5
- Lot size:
- 0.11 Acres
- Year built:
- 2024
- Baths:
- 3.00
- MLS#:
- IV24072557
ADDITIONAL INFORMATION
Welcome to this amazing, newly Built Model home that is close to all the benefits of living near downtown Riverside. Fairmont Park, Mt. Rubidoux and of course the fabulous Mission Inn await you. This wonderful 5 bedroom home has approximately 2482 Sq. Ft. and 3 baths. The open concept floor plan makes for an entertainer's paradise. Luxury Vinyl planking throughout the first floor, with tiled wet areas upstairs and designer selected carpeting. The kitchen provides dark wood cabinetry with soft close drawers/hinges and the luxury of quartz countertop and a beautiful tiled back splash. Park Place is a stunning community that will consist of 48 dramatically designed homes with the exclusivity of gated privacy and a central tot lot next to our basketball court. Come to Park Place and make yourself at home. We will look forward to showing you this delightful neighborhood. Photo's included are from this fully upgraded home.
- Type:
- Single Family
- Sq.Ft.:
- 2,511
- Status:
- Active
- Beds:
- 5
- Lot size:
- 0.18 Acres
- Year built:
- 2001
- Baths:
- 3.00
- MLS#:
- OC24063685
ADDITIONAL INFORMATION
EXQUISITE LAKE HILLS HOME ! $100,000 IN RECENT UPGRADES ! VIEWS FROM EVERY WINDOW! NO NEIGHBOR BEHIND ! PRIDE OF OWNERSHIP ! DOWNSTAIRS BEDROOM!LOW HOA! THIS IS THE HOME YOU'VE BEEN WAITING FOR! Welcome Home! This stunning 5 bed, 3 full bath property is located in the prestigious community of Lake Hills, and sits at the end of a cul-de-sac, with no neighbors to one side or directly in back! Pride of ownership is an understatement...Recently remodeled & upgraded throughout, this home is 100% TURNKEY ! LOCATION ! LOCATION ! LOCATION !Recent upgrades include: New expansive dream kitchen, New furnace, high efficiency A/C, new 200A electrical panel, EV charger, new outdoor PVC fencing, new custom landscape & hardscape (in front yard & backyard), WiFi wired throughout, custom flooring throughout, brand new kitchen, upgraded restrooms, new baseboards, plus much, much more ! As you enter, you're greeted by a bright, formal entry-way w/ beautiful spiral staircase, custom wood flooring, cathedral ceilings, & leads to the formal dining room, ideal for hosting family and friends for the holidays ! The dream kitchen has been remodeled and expansive, perfect for the home chef ! Featuring red oak cabinetry, granite counters, built-in microwave and dishwasher, breakfast bar and opens to the living room with enchanting wood-burning fireplace!The backyard is ideal for entertaining, and very private with new PVC fencing, new turf, & even has additional room for a spa ! The downstairs bedroom is very spacious with custom hard wood flooring, & large closet with extra storage ! The primary bedroom is oversized w/ plenty of windows that provide breathtaking sunrise and sunset views, huge walk-in closet with built-ins, & stunning primary bath! Recently remodeled, this stunning bath boasts walk-in shower with custom stone backsplash, jacuzzi bath with granite finishes, & custom mirror vanity with extra storage ! The secondary bed is very large with extra large closet & custom hard-wood floors ! The third & forth bedrooms are very light & bright with large closets & custom hard wood flooring ! Separate indoor laundry with built-in well containment system!Expansive 2 car garage with new EV charger, plus large driveway! This beautiful home is MOVE-IN READY! A home of this caliber rarely comes on the market!It's minutes away from popular shopping, high-end restaurants,& located within a top-rated school district !
Open House:
Saturday, 4/27 12:00-3:00PM
- Type:
- Single Family
- Sq.Ft.:
- 2,902
- Status:
- Active
- Beds:
- 4
- Lot size:
- 0.5 Acres
- Year built:
- 2003
- Baths:
- 3.00
- MLS#:
- SW24064906
ADDITIONAL INFORMATION
Come experience the best of both worlds of owning an all fenced in 1/2 acre and being conveniently located close to shopping, schools, and easy access to the freeway! Featuring 4 bedrooms plus a versatile office space, 3 upgraded bathrooms, and an impressive 2,902 sq ft of living space on an expansive 21,780 sq ft lot, this residence is a true haven. Revel in the convenience of RV parking access, three car garage and abundant storage for all your treasures. Inside, be captivated by the radiant, airy interiors that offers space for everyone and yet a welcoming homey vibe. Meticulously designed with top-tier craftsmanship and semi-custom features, this home is a masterpiece of luxury living. The open kitchen with a breakfast nook is a great space to create delicious meals and new memories. With the connecting family room, don't have to miss any actions happening on game day! The Primary suite is designed with rest and relaxation in mind with its privacy, tall ceilings and connecting retreat like bathroom. The rest of the spacious bedrooms are located on the adjacent side of the home that truly gives you your own space and sanctuary. The backyard offers so much room for summer BBQ's, birthday parties and even future ADU's! Don't miss the chance to claim your slice of paradise in this exceptional property!
- Type:
- Single Family
- Sq.Ft.:
- 1,835
- Status:
- Active
- Beds:
- 3
- Lot size:
- 0.38 Acres
- Year built:
- 1955
- Baths:
- 2.00
- MLS#:
- SB24064346
ADDITIONAL INFORMATION
Ideal Fixer for First-Time Buyers and Investors! Discover the potential of this charming 3-bedroom fixer-upper, perfect for buyers looking to transform a house into their dream home. Boasting two full bathrooms (one remodeled) and a bonus room that can serve as an office or playroom, this residence offers flexibility and work-from-home options. The upgraded kitchen, fireplace, two-car garage, and central AC lay the foundation for comfort and style. The primary bedroom features an ensuite bath for a touch of privacy. The expansive lot, spanning 16,500 sq ft, provides space for an RV or swimming pool and offers a canvas for entertaining, gardening, and pets. Consider adding an ADU or exploring parcel separation for an additional SFR or duplex. Near UC Riverside, the 210 and 91 freeways. NACA friendly.
- Type:
- Single Family
- Sq.Ft.:
- 1,976
- Status:
- Active
- Beds:
- 4
- Lot size:
- 0.23 Acres
- Year built:
- 1965
- Baths:
- 3.00
- MLS#:
- OC24063593
ADDITIONAL INFORMATION
Great family home featuring 4 bedrooms, 2.5 bath with two car detached garage. The home includes a living room, dining area, kitchen, 4 bedrooms with ample closet space. A large detached 2-car garage has been used as a storage area/office. Spacious back patio area perfect for having company over. A rare find in today's market. Close to schools, shopping and freeway. Won’t last.
$898,000
9549 Friar Road Riverside, CA 92508
- Type:
- Single Family
- Sq.Ft.:
- 3,778
- Status:
- Active
- Beds:
- 4
- Lot size:
- 0.24 Acres
- Year built:
- 2006
- Baths:
- 4.00
- MLS#:
- IG24063285
ADDITIONAL INFORMATION
Must See This Beautiful Home! Open & Spacious Floor Plan, Brighter Home, A High Celling Living Room Features Expansive Vertical Space, Separate Dining Area, Cozy Fire Place in Family Room, 4 Bedrooms + 3.75 Bathrooms(1 bedroom & bathroom downstairs), Large Loft Adds Another Living Space to Accommodate Various Activities, Beautifully Remodeled Kitchen - Newer Quartz Counter Top and Island, Newer Cabinets, Gorgeous Back Splash, One Large Kitchen Sink, Double Door Walk In Pantry, Master Bedroom with Double Door and, 2 Walk In Closets -One in Master Bedroom / Another One in Master Bathroom, Laundry Room with a Sink, Longer Driveway, Large Size Yard, Close to School, Shopping and Fwy, Seeing is Believing, Just Come & See!!!
- Type:
- Single Family
- Sq.Ft.:
- 2,943
- Status:
- Active
- Beds:
- 4
- Lot size:
- 0.17 Acres
- Year built:
- 2001
- Baths:
- 3.00
- MLS#:
- WS24063855
ADDITIONAL INFORMATION
This exquisite Orange Crest residence is move-in ready and offers an exceptional panoramic view. Boasting 4 bedrooms, 3 bathrooms, and a spacious loft upstairs, this two-story home is designed for both comfort and style.Upon entry, you'll be greeted by a welcoming open floor plan, illuminated by an abundance of natural light, creating an inviting atmosphere. The main level features a convenient bedroom and full bathroom, perfect for guests or accommodating extended family members. The focal point of the home is the gourmet kitchen, complete with a sizable island and plenty of storage space. It seamlessly flows into the cozy family room, complemented by a charming fireplace. Additionally, a formal living room and dining room provide additional space for entertaining or relaxation. Upstairs, the expansive primary bedroom retreat awaits, offering a private balcony where you can enjoy the breathtaking views. The primary bathroom boasts dual sinks, a vanity station, a luxurious soaking tub, and a separate shower. A generously sized walk-in closet completes the primary suite. Outside, the covered patio invites you to entertain guests or simply unwind and enjoy the serene surroundings. With no Mello Roos or HOA fees, this home offers both convenience and affordability. Nestled in the sought-after Orange Crest community, this home is surrounded by top-rated schools, public facilities, and parks, including the Orange Terrace Community Park and athletic fields. Plus, you'll have easy access to a variety of dining and shopping options just nearby. Don't miss out on the opportunity to make this exceptional Orange Crest home your own. Schedule a showing today and experience luxury living at its finest.
$1,100,000
16940 Tava Lane Riverside, CA 92504
- Type:
- Single Family
- Sq.Ft.:
- 2,388
- Status:
- Active
- Beds:
- 3
- Lot size:
- 0.73 Acres
- Year built:
- 1972
- Baths:
- 3.00
- MLS#:
- IV24062924
ADDITIONAL INFORMATION
Nestled in a serene and peaceful neighborhood, this exquisite property offers the epitome of suburban luxury living. Boasting nearly an acre of land, this stunning residence welcomes you with a circular drive and an automatic gate leading to the expansive backyard where a 3000 sq. ft R.V/Shop awaits. Covered front porch and double door entry invite you into this captivating home, exuding warmth and elegance from the moment you arrive. Step inside to discover an updated and meticulously maintained interior spanning almost 2400 sq. ft. The open-concept layout seamlessly connects the kitchen, living, and dining areas, creating an inviting atmosphere for relaxation and entertainment. The kitchen is a chef's dream, featuring granite countertops, stainless steel appliances, and a walk-in pantry, providing both style and functionality for culinary enthusiasts. The home boasts three large bedrooms, 2.5 baths, including a sprawling primary suite complete with an ensuite bath featuring a walk-in shower, granite countertops, and a large walk-in closet. Each bedroom offers sliders with access to an expansive balcony to enjoy breathtaking mountain views. Beyond the main residence, the property features two additional buildings: a 960 sq. ft storage space (easily convertible to an ADU with water, power, and sewer connections) and a 625 sq. ft storage area (also equipped with water, power, and sewer). Escape to your own outdoor paradise featuring mature palm trees, hardscaping, a covered patio, outdoor cabana, private pool, and multiple patios ideal for al fresco dining and entertaining. The property includes an attached three-car garage with a private gym room, providing ample space for parking and storage. Enjoy the benefits of low taxes and no Mello Roos fees, enhancing the appeal of this remarkable property. Don't miss the opportunity to experience the tranquility and luxury of Woodcrest living. Schedule your private viewing today and discover your new oasis.
- Type:
- Manufactured/Mobile Home
- Sq.Ft.:
- 1,248
- Status:
- Active
- Beds:
- 3
- Year built:
- 2017
- Baths:
- 2.00
- MLS#:
- IV24060659
ADDITIONAL INFORMATION
All age community with "A Lot To Like"....Clubhouse, Pool, Spa, TV Lounge, Library, Basketball Court, and Playground for Kids....great location, 60-91 transportation corridors minutes away North, South, East, West.....a newer home with open floorplan, high ceilings, kitchen island - seating for two, recessed lighting for accenting tone and color, dishwasher, microwave, Gas R/O, dining area, dual pane windows w/blinds throughout....porch entry perfect setting for early evening sunset views....FA/CA, separate laundry room, Full bath tub/shower-hallway, Primary bedroom large and roomy....walk-in shower, dual vanities and more....
- Type:
- Single Family
- Sq.Ft.:
- 4,132
- Status:
- Active
- Beds:
- 5
- Lot size:
- 0.4 Acres
- Year built:
- 2009
- Baths:
- 5.00
- MLS#:
- EV24046466
ADDITIONAL INFORMATION
Coming soon
- Type:
- Single Family
- Sq.Ft.:
- 1,066
- Status:
- Active
- Beds:
- 4
- Lot size:
- 0.22 Acres
- Year built:
- 1918
- Baths:
- 3.00
- MLS#:
- PW24063290
ADDITIONAL INFORMATION
Nestled in the coveted "wood streets" of Riverside, CA! This charming craftsman-style residence, originally built in 1918, has been refurbished, blending timeless character with modern comforts. Discover a beautifully renovated interior boasting a new kitchen and flooring, exuding both warmth and elegance. With three bedrooms and two bathrooms spread across 1,066 square feet of living space, this home offers cozy retreats for relaxation and rejuvenation. Explore the expansive 9,583 square foot lot, where outdoor entertainment opportunities abound. Whether you're hosting gatherings with loved ones or seeking solitude, the various outdoor areas provide the perfect backdrop for every occasion. The highlight of the property is undoubtedly the detached casita, complete with a convenient kitchenette and a spacious bathroom. Whether utilized as a guest suite, home office, or creative studio, this versatile space offers endless possibilities to suit your lifestyle needs. And let's not forget about the inviting pool, offering a refreshing escape during warm California days and transforming your backyard into a private oasis. With its perfect blend of historic charm, modern updates, and outdoor amenities, this Riverside gem offers a rare opportunity to experience the quintessential California lifestyle. Don't miss your chance to make this enchanting property your own.
- Type:
- Single Family
- Sq.Ft.:
- 3,822
- Status:
- Active
- Beds:
- 6
- Lot size:
- 0.27 Acres
- Year built:
- 1956
- Baths:
- 4.00
- MLS#:
- OC24062367
ADDITIONAL INFORMATION
POTENTIAL POTENTIAL POTENTIAL! 6 Bed, 3.5 bath plus office or 7th bedroom, Pool Home in the beautiful historic neighborhood of Victoria Woods. Just minutes from Victoria Country club and the heart of downtown. This home is the biggest home on the street, with a custom built addition that offers a huge bonus room. Huge Family room, separate living room and dining room. Updated kitchen that needs some finishing touches that includes newer upgraded appliances and a cute separate eating nook. Utility/mud room for washer and dryer with a huge sink, tons of cabinets and storage with direct access to the garage and separate door that leads outside to the front of the house. This backyard is an Entertainer's dream - offering a pool (with slide), spa, outdoor bar, outdoor eating area and additional large pool/garden room with shower. This home has amazing potential but needs some work and TLC. THIS IS AN REO AND BEING SOLD "AS-IS".
$1,275,000
17216 Seven Springs Way Riverside, CA 92504
- Type:
- Single Family
- Sq.Ft.:
- 3,001
- Status:
- Active
- Beds:
- 5
- Lot size:
- 1.51 Acres
- Year built:
- 1988
- Baths:
- 3.00
- MLS#:
- OC24055374
ADDITIONAL INFORMATION
Nestled on expansive grounds, this roomy semi-custom home embodies the perfect blend of functionality, and natural beauty. As you drive down the long, gated driveway, a sense of exclusivity and privacy envelops you, setting the stage for a truly exceptional living experience. The home itself is a masterpiece of modern design, featuring spacious interiors crafted with attention to detail and craftsmanship. Large windows throughout the residence invite natural light to cascade in, illuminating the living spaces and offering breathtaking views of the surrounding landscape. Step inside, and you'll find yourself greeted by a welcoming atmosphere, with an open floor plan that seamlessly connects the living, dining, and kitchen areas. The gourmet kitchen is a chef's delight, equipped with stainless appliances, huge pantry, ample counter space, and a large island perfect for casual dining or entertaining guests. Adjacent to the main living areas lies a haven of relaxation and entertainment. Step outside to discover a resort-style oasis, complete with a sparkling pool, inviting spa, and cozy firepit. Whether you're lounging poolside with a refreshing drink or gathering around the firepit under the starry night sky, this outdoor sanctuary offers endless opportunities for leisure and enjoyment. Beyond the pool area, the property unfolds into a sprawling landscape of open spaces and natural beauty. For those with a passion for horses, the property offers ample room for corrals, stables or a riding ring. Whether you're an experienced rider or simply appreciate the beauty of these majestic animals, the horse property provides a sanctuary for both horse and human alike. In addition to its luxurious amenities, the property offers practical features designed to accommodate a modern lifestyle. Adjacent to the pool is a separate building perfect for a game room, pool house, or ADU. Solar panels keep utility bills in check. A three-car garage provides ample room cars and outside enough space for an RV, boat, or other recreational vehicles. Nearby shopping and access to freeways ensure convenience and connectivity, while still preserving the rural charm and tranquility of the setting. In this idyllic retreat, privacy, starry nights, and open spaces converge to create a truly extraordinary living experience. Whether you're seeking relaxation, recreation, or simply a place to call home, this semi-custom estate offers the perfect blend of luxury, comfort, and natural beauty.
- Type:
- Single Family
- Sq.Ft.:
- 592
- Status:
- Active
- Beds:
- 2
- Lot size:
- 0.17 Acres
- Year built:
- 1955
- Baths:
- 2.00
- MLS#:
- CV24062770
ADDITIONAL INFORMATION
CUTE AND COZY HOME NESTLED ON THE TOP OF THE HILL....RECORDS SHOW 1 BEDROOM BUT IT HAS A 2ND BONUS ROOM...PRIVATE DRIVEWAY ENTRANCE FROM THE STREET...BEAUTIFUL CITY VIEWS...ENDLESS POSSIBILITES...READY TO BRING YOUR CREATIVITY ALIVE...COME SEE!
- Type:
- Single Family
- Sq.Ft.:
- 3,058
- Status:
- Active
- Beds:
- 3
- Lot size:
- 0.38 Acres
- Year built:
- 1978
- Baths:
- 3.00
- MLS#:
- IV24062425
ADDITIONAL INFORMATION
Welcome home to this Semi-Custom Estate home in Riverside's most coveted neighborhood in Alessandro Heights. This premier property is situated on a fully landscaped .38-acre lot. The beautifully landscaped property has fully matured palm trees with low-watering plants & bushes. This house was beautifully updated with newer tile in the living room area, kitchen, family room, hallways & bathrooms. As you enter this double door entry home you can see how much appreciation the homeowner put into this home. The entry area welcomes you into a great room next to a formal dining area. Then, as you enter further into this home, it welcomes you into a large kitchen with impressive cabinetry & huge center island. This kitchen area also accommodates a breakfast nook area with rear yard access. Around the corner is a warm, cozy family room with a warm brick fireplace. This 3,058 sq ft home has a beautiful layout with LED recessed lighting and vaulted ceilings. This home has 3 large bedrooms with 1 full Bath & (2x) ¾ standalone showers. All bedrooms have ceiling fan/light combos. The Master bedroom has a glass French door that leads into its private closet. The 3rd bedroom also has a glass French door that leads out to its park-like setting backyard. This property has 6 garage/storage areas located on the premises. The front of the house accommodates a 3-car garage & as you enter through the side RV gate access, you’ll drive into another extended 2 car garage that has a 10' clearance for RV access & sits adjacent to another single garage/shed. Each garage area has its own access with room for expansion. Each garage/storage could accommodate any personal hobby or collection. The backyard is very private and beautifully landscaped with brick accents, walls, and mature trees.
$749,000
6179 Rhonda Road Riverside, CA 92504
Open House:
Saturday, 4/27 11:00-3:00PM
- Type:
- Single Family
- Sq.Ft.:
- 2,375
- Status:
- Active
- Beds:
- 5
- Lot size:
- 0.14 Acres
- Year built:
- 1963
- Baths:
- 3.00
- MLS#:
- SB24061846
ADDITIONAL INFORMATION
Experience unparalleled luxury in one of Riverside's top neighborhoods! This exceptional residence, completely renovated throughout, presents a gorgeous pool, 5 bedrooms, and 3 bathrooms, complemented by fully updated kitchen and bathrooms.
- Type:
- Single Family
- Sq.Ft.:
- 1,771
- Status:
- Active
- Beds:
- 3
- Lot size:
- 0.21 Acres
- Year built:
- 1965
- Baths:
- 2.00
- MLS#:
- HD24061595
ADDITIONAL INFORMATION
The PRIVATE entrance leads to a home located in the hills of Riverside***CENTRALLY LOCATED near Riverside Community College, Mount Rubidoux, CBU, Shopping Centers, and Downtown Riverside***3-bedroom 2-bathroom***First floor features a family room leading out to a LARGE outside DECK offering stunning views and a JACUZZI***Downstairs both bedrooms are generously sized*** LARGE upstairs bedroom has a WET BAR/KITCHENETTE***Full bathroom upstairs and downstairs***REPAINTED 2-car detached garage, providing TONS of STORAGE space***
- Type:
- Single Family
- Sq.Ft.:
- 2,190
- Status:
- Active
- Beds:
- 5
- Lot size:
- 0.17 Acres
- Year built:
- 1965
- Baths:
- 3.00
- MLS#:
- IV24061670
ADDITIONAL INFORMATION
Stunning 2 Story 5 Bedroom 3 Bathroom Pool Home! The Sellers have Spared No Expense when Renovating! You will spend hours Entertaining in the Backyard. Swimming in the Pool, Playing on the Built-In Water Slide and BBQ under the Huge Patio Cover with Fans and Built-In LED Lighting. This Gorgeous Home Featuring Custom Paint and Flooring Throughout. The Open Kitchen with Custom Cabintry, Custom Stone Backsplash, Quartz Countertops, High End Thor Range and Oven and Of Course the Massive Pantry! Newer Copper Plumbing Throughout! Electrical Wiring was Redone and Lighting was Upgraded to LED. Most Windows Replaced to Energy-Efficient Dual Pane Windows. Wood Plantation Shutters Throughout. Beautiful Bathrooms with Custom Tile Flooring and Tile Backsplash in Shower/Bath Areas, Upgraded Water and Light Fixtures, New Vanities and Mirrors. Master Bathroom has an Upgraded Tub. Upstairs Bathroom Includes 2 Additional Extra Large Bedrooms and has a Large Shower Area and Frameless Shower Doors. The Garage has an Additional Room with a Private Entrance including Air Conditioning. Perfect for a Home Office or Home Gym. This Home is Blocks Away from Corona, La Sierra University, Lakepoint Hills and Hillcrest High School!
- Type:
- Single Family
- Sq.Ft.:
- 2,445
- Status:
- Active
- Beds:
- 4
- Lot size:
- 0.57 Acres
- Year built:
- 2005
- Baths:
- 3.00
- MLS#:
- IG24061705
ADDITIONAL INFORMATION
Introducing a notable opportunity at 18590 Gentian Avenue.This property features 4 bedrooms and 3 bathrooms across 2,445 square feet, offering ample space for both individual pursuits and family life. The home is equipped with a recently updated HVAC and septic system, ensuring reliability and ease of maintenance for the new homeowners. In addition to it's paid for solar, this home is setupa and ready to go! Its practical layout includes a dedicated office space, catering to the needs of remote work or personal study, reflecting modern lifestyle demands. Set on a substantial lot, the outdoor area presents a versatile canvas for leisure and entertainment, ready to accommodate your vision for outdoor living. The kitchen, with solid counter tops and ample storage, serves as a functional starting point for culinary exploration and can easily be tailored to your taste preferences. Located in the sought-after 92508 zip code, the property benefits from proximity to excellent schools, comprehensive shopping centers, and entertainment options, all while providing convenient access to major highways for effortless commuting.
- Type:
- Single Family
- Sq.Ft.:
- 2,142
- Status:
- Active
- Beds:
- 4
- Lot size:
- 0.16 Acres
- Year built:
- 1988
- Baths:
- 3.00
- MLS#:
- IG24060904
ADDITIONAL INFORMATION
Nestled in a serene neighborhood, this elegant residence offers the perfect blend of modern comfort and classic charm. Boasting 4 bedrooms and 3 bathrooms, including a convenient main level bedroom and bath, this home caters effortlessly to both relaxation and entertainment. Step into the heart of the home, Vaulted ceiling, where a stylish kitchen adorned with quartz countertops awaits, seamlessly flowing into the cozy family room, creating a space ideal for gatherings and everyday living. For more formal occasions, the residence features distinguished living and dining rooms, perfect for hosting guests or enjoying intimate family meals. Retreat to the luxurious master suite, where French doors open onto a private balcony, offering breathtaking views of the surrounding mountains. Imagine waking up to the sight of the sun rising over the majestic peaks each morning. Outside, the property is adorned with flourishing fruit trees, creating a tranquil oasis where one can unwind amidst nature's beauty. Whether you're enjoying a leisurely stroll through the landscaped gardens or entertaining guests on the spacious patio, this home offers a lifestyle of unparalleled comfort and sophistication. A lot of fruit trees for you to pick fresh fruits in your own yard a year around Welcome home to your own slice of paradise, where every detail has been thoughtfully crafted to elevate your living experience to new heights.
$570,000
6169 Lapis Way Riverside, CA 92503
- Type:
- Single Family
- Sq.Ft.:
- 1,700
- Status:
- Active
- Beds:
- 3
- Lot size:
- 0.06 Acres
- Year built:
- 2006
- Baths:
- 3.00
- MLS#:
- CV24057212
ADDITIONAL INFORMATION
Welcome to this delightful 3-bedroom, 2.5-bathroom home nestled within a gated community in Riverside. As you approach the front door, the newly tiled entryway invites you inside. Step through, and you’ll discover a warm and inviting interior with thoughtful design details. The cherry-colored laminate wood flooring creates a seamless flow throughout the main living areas. Multiple windows flood the space with abundant natural light, making it feel airy and welcoming. The family room boasts a cozy fireplace with a white tile hearth, perfect for chilly evenings. Imagine gathering around the mantle, creating cherished memories with loved ones. The kitchen features granite countertops, cherry-colored cabinets and stainless steel appliances. The island serves as both a practical workspace and an additional eating area, complete with convenient under-storage. Adjacent to the patio door, the dining area awaits your table. Enjoy meals bathed in sunlight and easy access to the backyard—a seamless blend of indoor and outdoor living. You’ll find a half bathroom and a laundry room conveniently located near the garage entrance. Ascend the stairs to find a large loft; a versatile space that can serve as an office, cozy movie nook, or even be converted into a fourth bedroom. Double doors lead to a spacious master suite with a walk-in closet and built-in storage shelves. The master bathroom offers a walk-in shower, separate bathtub, double sinks, and an additional bonus walk-in closet. The upstairs hallway leads to a nicely sized bathroom with a shower/tub combo, serving two additional bedrooms. Both bedrooms are nicely sized and feature mirrored closed doors. A two-car garage provides direct access to the home, and a side yard door adds convenience. The backyard awaits your personal touch—imagine creating your own outdoor sanctuary. The gated community offers a refreshing pool and BBQ space for residents to enjoy. This well-maintained home is move-in ready, waiting for you to make it your own!
$549,900
12929 Via Napoi Riverside, CA 92503
- Type:
- Single Family
- Sq.Ft.:
- 1,525
- Status:
- Active
- Beds:
- 3
- Lot size:
- 0.04 Acres
- Year built:
- 1992
- Baths:
- 3.00
- MLS#:
- PW24061409
ADDITIONAL INFORMATION
Two Story Planned unit development property located in the Four Seasons Villas community . This Community is at the border of Riverside and Corona. The unit offers 3-bedrooms and 2.5baths with direct access to your 2-car garage with storage cabinets . The master bedroom has its own large bathroom with a double sink and a walk-in closet. Freshly painted, new carpet on stairs and bedrooms, new blinds and appliances. Behind this unit is the pool so you can just walk and enjoy the pool almost at your backyard.. Spacious low maintenance backyard as well. Community features pool and spa. ,close to the freeway, shopping (costco, walmart, tj maxx, and great dining options, located near the 91 and 15 freeway. Come visit us , you wont be disappointed.
- Type:
- Single Family
- Sq.Ft.:
- 3,186
- Status:
- Active
- Beds:
- 5
- Lot size:
- 0.31 Acres
- Year built:
- 2006
- Baths:
- 3.00
- MLS#:
- IV24062038
ADDITIONAL INFORMATION
Welcome home, where modern luxury awaits you in the heart of Mission Ranch. This corner lot home has undergone a whole-house renovation that incorporates the finest materials and the latest in modern design. The warmth of the wide plank, luxury flooring will make you feel at home. The living room illuminates seamlessly into the dining area. The modern metal staircase shines larger. The gourmet kitchen with bespoke Samsung appliances in glass white, includes a 30” slide in range, an Italian faucet above, microwave, dishwasher, refrigerator & new cabinets, a glass door pantry entry will make you feel complete. The kitchen's white marble quartz top, 14’ island with seating for 10 & full-height custom backsplash exude timeless elegance with tons of storage. From the kitchen its an open concept spacious family room adorned with lots of light & new French doors with views of the city lights. The entire home is equipped with new modern plugs, light switches, fans, recessed lighting and daylight led lights. This home boasts 3186 sq/ft of living space with a 1 full bedroom and walk in shower bathroom on the lower level. All bathrooms have new vanities, matching white marble quartz tops & new black metal faucets & hardware. All bathroom tub/shower enclosures have been reglazed to snow white & retrofitted with modern rain shower faucets with handheld wands & water fall spickets. All new front/rear lighted mirrors will complete your experience. The flat 13,504 lot is a blank canvas for you to design your dream oasis with a spectacular view & no rear neighbors. Upper level houses an oversize private loft. All Bedrooms & loft include a plush 80 oz carpeting. 3 spacious guest bedrooms with mirrored closet doors & ceiling fans with an opulent full bathroom with quartz tops, double sink vanities services these rooms. The primary bedroom suite is a spacious sanctuary that opens to the primary bath. Dual sinks with quartz tops, a luxurious oversized tub shower and a spacious walk-in closet will pamper you. The upstairs laundry room also has not been overlooked in this renovation with cabinets, laundry sink and stackable bespoke Samsung washer dryer. We added the old kitchen cabinets as a work bench in the garage. A rated, distinguished schools are a plus. This is a move-in-ready luxury home with top-notch upgrades and a highly functional floor plan, The meticulous thought, strength, and love that went into this contemporary design is warmly reflected everywhere.
- Type:
- Single Family
- Sq.Ft.:
- 1,839
- Status:
- Active
- Beds:
- 3
- Lot size:
- 0.21 Acres
- Year built:
- 1955
- Baths:
- 2.00
- MLS#:
- IV24042346
ADDITIONAL INFORMATION
Welcome home to Holyoke Place, a desirable neighborhood built in the mid 1950’s. This quaint community includes Vassar Drive and Wellesley Way, all named after women’s colleges of distinct quality and reputation with beautiful and tranquil campus surroundings. It could not be more appropriate, as you exit Chicago Avenue and enter Vassar Drive, it is a venture back in time to a place where community meant something, and neighbors take pride of ownership. This quaint Ranch-style home is located on an oversized corner lot with charming curb appeal. As you enter the home’s foyer you are led into the Great room that features a cozy fireplace and superb views of the beautifully landscaped backyard. The kitchen is set between a sizable eat-in-kitchen area and the formal dining room. The kitchen offers stainless steel appliances and a fun breakfast bar. The Primary Suite is located toward the rear of the home offering privacy as well as access to the covered outdoor entertainment area. The Primary bathroom has been updated with tile in the walk in shower, counter tops and newer fixtures. The two other ample bedrooms share a full bathroom that has been updated with tile flooring, granite counters and new fixtures. The open floorplan extends through the oversized sliding glass door to include a substantial covered outdoor living space, ideal for entertaining, family barbecues or even a 60” plasma screen. This property is within walking distance to Andulka Park as well as convenient to the Canyon Crest Town Centre and access to several freeways. Don’t miss out on this rare sale in this unique community.
$625,000
5974 Boone Court Riverside, CA 92506
- Type:
- Single Family
- Sq.Ft.:
- 1,160
- Status:
- Active
- Beds:
- 3
- Lot size:
- 0.22 Acres
- Year built:
- 1958
- Baths:
- 2.00
- MLS#:
- PW24061349
ADDITIONAL INFORMATION
This is a beautiful home situated in an established neighborhood at the end of a cul-de-sac. The kitchen has granite counter tops with a separate dining room space. Living room has an open layout making it perfect to have guests over. Property has a large master bedroom followed with The property is located minutes from Down Town Riverside, Mission Inn as well as near it's near schools, parks, dining and shopping.
Riverside Real Estate
The median home value in Riverside, CA is $640,000. This is higher than the county median home value of $386,200. The national median home value is $219,700. The average price of homes sold in Riverside, CA is $640,000. Approximately 50.84% of Riverside homes are owned, compared to 42.93% rented, while 6.23% are vacant. Riverside real estate listings include condos, townhomes, and single family homes for sale. Commercial properties are also available. If you see a property you’re interested in, contact a Riverside real estate agent to arrange a tour today!
Riverside, California has a population of 321,570. Riverside is less family-centric than the surrounding county with 36.28% of the households containing married families with children. The county average for households married with children is 36.51%.
The median household income in Riverside, California is $62,460. The median household income for the surrounding county is $60,807 compared to the national median of $57,652. The median age of people living in Riverside is 31.3 years.
Riverside Weather
The average high temperature in July is 94 degrees, with an average low temperature in January of 43 degrees. The average rainfall is approximately 14.7 inches per year, with 0 inches of snow per year.
