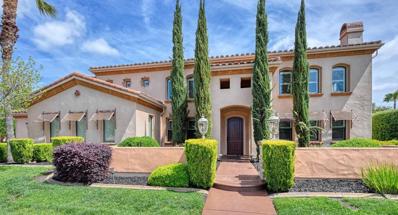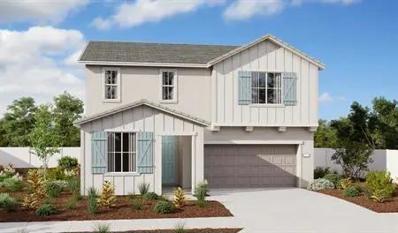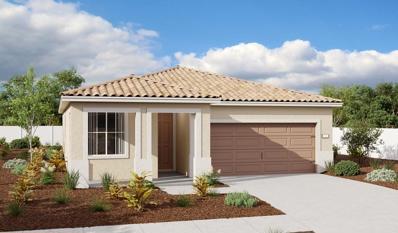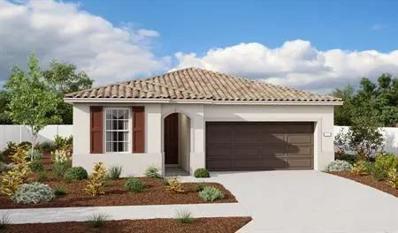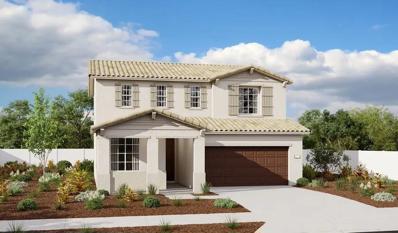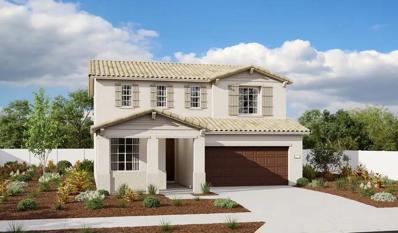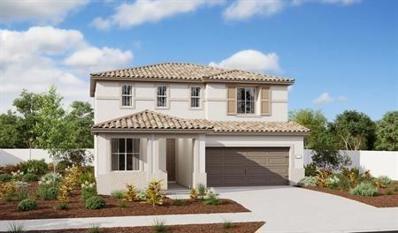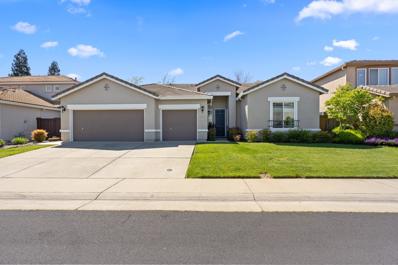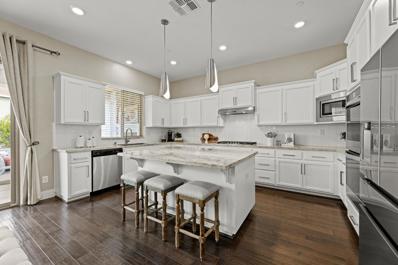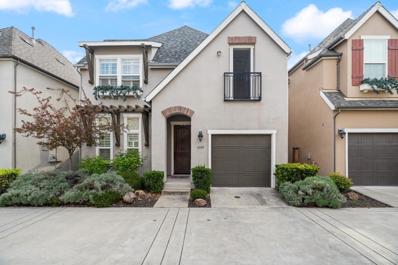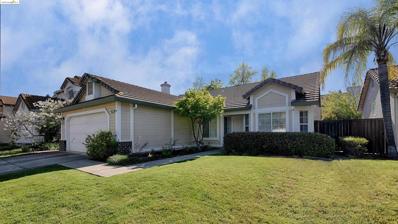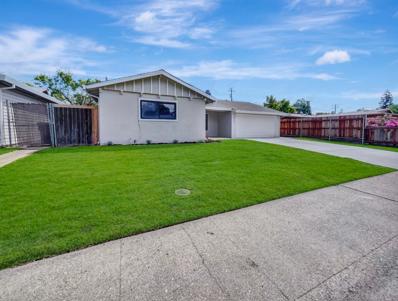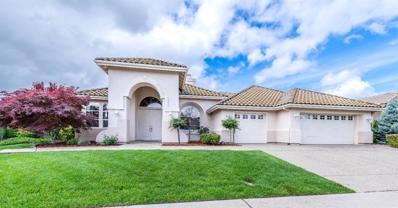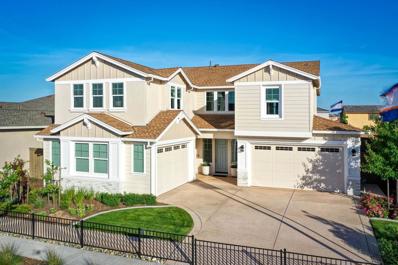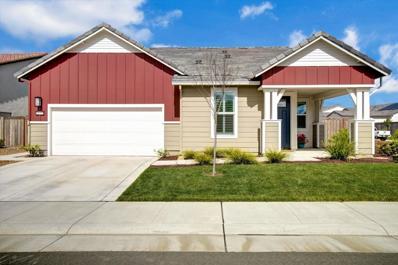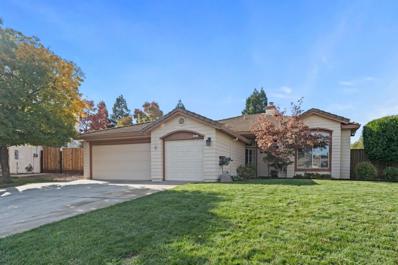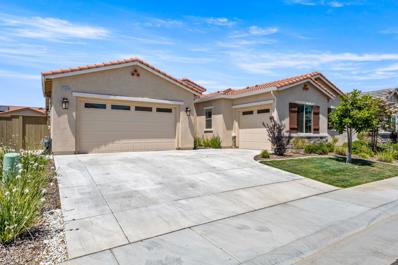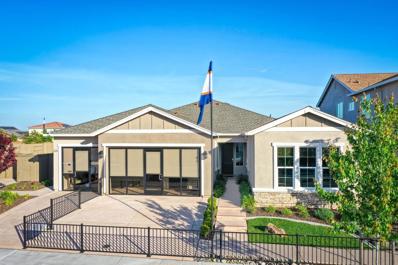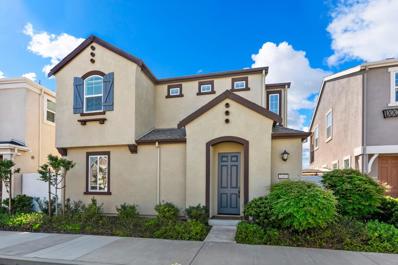Roseville CA Homes for Sale
- Type:
- Other
- Sq.Ft.:
- 4,268
- Status:
- NEW LISTING
- Beds:
- 5
- Lot size:
- 0.51 Acres
- Year built:
- 2007
- Baths:
- 6.00
- MLS#:
- 224034716
- Subdivision:
- Morgan Creek
ADDITIONAL INFORMATION
INCREDIBLE RESORT STYLE LIVING ON OVER 1/2 ACRE IN GATED MORGAN CREEK! Step inside this 5 bedroom home and experience the dramatic entry that sets the tone for luxury. The ideal floorplan boasts a main level primary suite with direct access to the backyard and 4 additional bedrooms plus a large bonus room upstairs. The huge spa inspired primary bath includes a soaking tub and large walk-in closet. Indulge your culinary passions in the heart of the home - a chef-inspired kitchen that is a dream for cooking. The formal living and dining room are perfect for entertaining. The great room is highlighted by a cozy fireplace and doors to your personal outdoor haven. The sprawling backyard offers unlimited opportunities for outdoor enjoyment with a sparkling pool, covered cabana with bar, pergola with gas fire feature, large lawn area and a separate pool bath! Custom rear yard lighting system creates a magical evening experience. The 6 car garage is perfect for the car enthusiast, but also make a great extra space for storage or home gym. Unique circular drive also provides extra parking. Experience an array of amenities just moments away, including the prestigious Morgan Creek Golf Club, serene lake, dynamic shopping & dining destinations, and picturesque parks with meandering trails.
- Type:
- Single Family
- Sq.Ft.:
- 2,630
- Status:
- NEW LISTING
- Beds:
- 5
- Lot size:
- 0.11 Acres
- Year built:
- 2024
- Baths:
- 3.00
- MLS#:
- 224039289
ADDITIONAL INFORMATION
The Moonstone plan offers two stories of thoughtful living space. A spacious kitchen provides a panoramic view of the main flooroverlooking an elegant dining area and a large great room with access to the backyard via 10' center-meet patio doors. Upstairs, a lavish primary suite offers a roomy walk-in closet and luxurious bathroom.
- Type:
- Single Family
- Sq.Ft.:
- 1,770
- Status:
- NEW LISTING
- Beds:
- 4
- Lot size:
- 0.11 Acres
- Year built:
- 2024
- Baths:
- 2.00
- MLS#:
- 224039281
ADDITIONAL INFORMATION
The ranch-style Ruby plan was designed for entertaining, offering a generous great room, an open dining room and a comfortable covered patio with centermeet doors. You'll also appreciate an inviting kitchen with a center island and walk-in pantry, plus four relaxing bedrooms, including a primary suite with a private bath and immense walk-in closet. A second bath, convenient laundry room and 2-car garage complete this beautiful Seasons Collection home
- Type:
- Single Family
- Sq.Ft.:
- 1,590
- Status:
- NEW LISTING
- Beds:
- 3
- Lot size:
- 0.11 Acres
- Year built:
- 2024
- Baths:
- 2.00
- MLS#:
- 224039279
ADDITIONAL INFORMATION
At the heart of the ranch-style Peridot plan, an inviting kitchen with a center island, walk-in pantry and breakfast nook overlooks a spacious great room. A beautiful primary suite with a private bath and oversized walk-in closet offers plenty of space for rest and relaxation.
- Type:
- Single Family
- Sq.Ft.:
- 1,870
- Status:
- NEW LISTING
- Beds:
- 4
- Lot size:
- 0.11 Acres
- Year built:
- 2024
- Baths:
- 3.00
- MLS#:
- 224039273
ADDITIONAL INFORMATION
Imagine your life in the two-story Citrine plan. On the main floor, you can enjoy breakfast at the spacious kitchen island or in the nearby dining nook, or entertain friends and family in the great room. Upstairs, melt the stress of the day away in the luxurious owner's suite, complete with a walk-in closet and a private bath with a large shower and dual sinks. The second floor also boasts two additional bedrooms, a convenient laundry and another full bath.
- Type:
- Single Family
- Sq.Ft.:
- 1,870
- Status:
- NEW LISTING
- Beds:
- 4
- Lot size:
- 0.08 Acres
- Year built:
- 2024
- Baths:
- 3.00
- MLS#:
- 224039267
ADDITIONAL INFORMATION
Imagine your life in the two-story Citrine plan. On the main floor, you can enjoy breakfast at the spacious kitchen island or in the nearby dining nook, or entertain friends and family in the great room. Upstairs, melt the stress of the day away in the luxurious owner's suite, complete with a walk-in closet and a private bath with a large shower and dual sinks. The second floor also boasts two additional bedrooms, a convenient laundry and another full bath.
- Type:
- Single Family
- Sq.Ft.:
- 1,870
- Status:
- NEW LISTING
- Beds:
- 4
- Lot size:
- 0.08 Acres
- Year built:
- 2024
- Baths:
- 3.00
- MLS#:
- 224039264
ADDITIONAL INFORMATION
Imagine your life in the two-story Citrine plan. On the main floor, you can enjoy breakfast at the spacious kitchen island or in the nearby dining nook, or entertain friends and family in the great room. Upstairs, melt the stress of the day away in the luxurious owner's suite, complete with a walk-in closet and a private bath with a large shower and dual sinks. The second floor also boasts two additional bedrooms, a convenient laundry and another full bath.
- Type:
- Other
- Sq.Ft.:
- 2,026
- Status:
- NEW LISTING
- Beds:
- 2
- Lot size:
- 0.16 Acres
- Year built:
- 2000
- Baths:
- 2.00
- MLS#:
- 224034515
- Subdivision:
- Diamond Creek
ADDITIONAL INFORMATION
In The Summit at Diamond Creek, you will find this 3 bedroom 2 bath one-story residence located just moments away from top-rated schools and vibrant community amenities. Boasting an open concept layout, this home is an entertainer's dream with its spacious great room and large kitchen with an island for all to gather around. Separate from the guest rooms is the master retreat, a large and sunny sanctuary inviting you to rest and relax. It features a spacious ensuite bathroom with a soothing soaking tub, separate shower, double sinks, and a closet with so much room you will need more clothes! The backyard garden boxes are perfect for cultivating your own fresh herbs and vegetables. For the automotive enthusiast or those in need of ample storage space, the three-car garage provides plenty of room for vehicles, outdoor gear, and more, ensuring both practicality and convenience. This lovingly cared for home is a must see!
- Type:
- Other
- Sq.Ft.:
- 2,925
- Status:
- NEW LISTING
- Beds:
- 4
- Lot size:
- 0.2 Acres
- Year built:
- 2019
- Baths:
- 4.00
- MLS#:
- 224034272
ADDITIONAL INFORMATION
Indulge in luxury with this stunning single-story home. Boasting 4 bedrooms plus an office, 4 full baths, 3-car garage and 2,925 SF, including a Separate Guest Suite/ADU. Go inside to discover an inviting open floor plan adorned with engineered hardwood flooring and a gourmet kitchen equipped with Whirlpool stainless steel appliances and a spacious island. The great room features built-in cabinets and shelves with a convenient wet bar ideal for entertaining guests. Retreat to the primary suite, complete with a soaking tub, walk-in shower and an upgraded closet organizer. For added convenience and privacy, the attached guest suite boasts a separate entrance, kitchen, island and garage. Outside, the meticulously landscaped backyard provides a tranquil oasis with a covered patio and fireplace, offering the perfect setting for relaxation and gatherings. Situated just minutes away from parks, top-rated schools and shopping destinations, this home embodies upscale living with unparalleled comfort and convenience. The neighborhood delights in hosting a variety of parades, festivities and events throughout the year, creating a vibrant and lively atmosphere for all residents to enjoy. Indulge in the pinnacle of refined living at its finest.
Open House:
Saturday, 4/27 11:00-2:00PM
- Type:
- Other
- Sq.Ft.:
- 1,599
- Status:
- NEW LISTING
- Beds:
- 3
- Lot size:
- 0.06 Acres
- Year built:
- 2014
- Baths:
- 3.00
- MLS#:
- 224038008
ADDITIONAL INFORMATION
Welcome to this meticulously maintained home in beautiful Molly's Walk where European designed architcture throughout the community. This stunning home offers granite counter tops, stainless steel appliances including a new dishwasher & microwave, as well as a large pantry closet. The extra deep 2 car TANDEM garage. Upstairs features 2 oversized guest bedrooms, laundry area & a very spacious Primary suite w/ spectacular primary bathroom & huge closet!! The exterior accents with - shutters, window trim, and flower boxes are like no other development in Roseville. Ideal location is walking distance to La Provence & William Hughes Park (dog park, sports fields, trails, etc) & New Plaza @ Blue Oaks. Smart Locks, Smart Thermostats, Ring Doorbell, Recessed Lighting, Tankless Water Heater, and Whole House fans. Come to check out today, you do not want to miss...
$623,000
453 Brennen Cir Roseville, CA 95678
- Type:
- Single Family
- Sq.Ft.:
- 1,680
- Status:
- NEW LISTING
- Beds:
- 3
- Lot size:
- 0.14 Acres
- Year built:
- 1995
- Baths:
- 2.00
- MLS#:
- 41056600
ADDITIONAL INFORMATION
Newly listed adorable one level home in a great neighborhood in Highland Reserve! NO HOA or Mello Roos! This 1680 sq ft home boasts an open floor plan, vaulted ceilings, luxury laminate flooring & large family room with fireplace. Open concept kitchen offers an island with dining area that looks out onto a trellis covered patio. Spacious master bedroom with vaulted ceiling features an ensuite bathroom with large soaking tub, separate shower, double sinks with beautiful granite countertop and a walk-in closet. Washer, dryer and refrigerator stay. Just minutes to a myriad of conveniences, from great shopping & restaurants to scenic walking trails, elementary and middle schools, inviting parks and easy commute close to Highway 65 & Interstate 80. Check it out today, it will go quick!
Open House:
Friday, 4/26 2:00-5:00PM
- Type:
- Other
- Sq.Ft.:
- 2,023
- Status:
- NEW LISTING
- Beds:
- 3
- Lot size:
- 0.17 Acres
- Year built:
- 1995
- Baths:
- 2.00
- MLS#:
- 224038218
- Subdivision:
- Woodcreek Oaks
ADDITIONAL INFORMATION
Discover the allure of the Quail Glenn area of West Roseville in this highly sought-after neighborhood gem! Single story, 3/4 bedrooms, 2 baths with over 2000 square feet. Abundant storage, oversized living spaces, and a gourmet kitchen await. Retreat to the master suite boasting a sunken tub, walk-in closet, and outdoor access. Enjoy the private backyard oasis with majestic trees, a fig tree, and ample patio space. With a large three-car garage and wide side yards, this home offers both comfort and convenience. Walk to award-winning schools, parks, golf course, and shopping, and explore miles of nature-filled trails. Your dream lifestyle awaits!
- Type:
- Other
- Sq.Ft.:
- 1,935
- Status:
- NEW LISTING
- Beds:
- 4
- Lot size:
- 0.24 Acres
- Year built:
- 1974
- Baths:
- 2.00
- MLS#:
- 224038729
- Subdivision:
- Cresthaven
ADDITIONAL INFORMATION
A unique opportunity to buy this wonderful 4 bed/2 bath home sprawled on a large lot with swimming pool, full RV access with RV hookup, solar system owned, tons of fruit trees, and your private access gate to Cresthaven Park that has pickleball/tennis courts, and more. This home features an open floor plan with a gas fireplace, inside laundry room, all appliances included as is, a huge bonus room with air and heat system that can be used as a workout or playroom, an arts and craft area off the formal dining room or office space, spacious kitchen with lots of cabinets, hookup for electric car in the garage, newer electrical box, tankless water heater, whole house fan, freshly painted inside, and lots of storage. This home is walking distance to the bike trail, stores, Susie's Cafe, a neighborhood favorite, 4 min drive to Old Roseville, easy highway access, and outstanding Roseville schools. Hurry! This will sell quickly!
- Type:
- Other
- Sq.Ft.:
- 1,152
- Status:
- NEW LISTING
- Beds:
- 3
- Lot size:
- 0.16 Acres
- Year built:
- 1962
- Baths:
- 2.00
- MLS#:
- 224038598
ADDITIONAL INFORMATION
Welcome to this beautifully remodeled home featuring a cozy fireplace, adding warmth and character to the living space. The natural color palette throughout creates a soothing and inviting atmosphere. The remodeled kitchen boasts shaker cabinets, stone counter tops and a nice backsplash, stainless steel appliances for a modern and tasteful finish adding a touch of style and elegance. With other rooms for flexible living space, you have the option to customize the layout to suit your needs. The primary bathroom offers a custom tile shower and good under sink storage, keeping your essentials organized and easily accessible. Step outside to the fenced backyard, complete with a sitting area for enjoying the outdoors. Plus, the new HVAC system ensures comfort all year round. Don't miss out on this wonderful opportunity to make this house your home!
- Type:
- Other
- Sq.Ft.:
- 3,600
- Status:
- NEW LISTING
- Beds:
- 6
- Lot size:
- 0.14 Acres
- Year built:
- 2017
- Baths:
- 3.00
- MLS#:
- 224022547
- Subdivision:
- Aria At West Park
ADDITIONAL INFORMATION
Smart Home! Contemporary and smart controls throughout the house. Use your phone to close/open garage door, turn on and off lights, open/close front door, and watch live video around the house and inside garage. More than $100,000 in upgrades that improve your lifestyle and convenience. Two bedrooms and a full bath downstairs. Two separate living spaces and a formal dining area downstairs with a large loft upstairs - all smart wired for internet/TV/phone. Enjoy Thermador appliances in the kitchen and pull-outs inside cabinets and quartz countertops. Built-in whole-house filtration system to improve air quality. High-end Shutters throughout the house. Luxury vinyl floors downstairs. Epoxy floors in the garage, driveway, and front steps. Many ceiling storage shelves. The laundry room upstairs adds convenience. The master suite is extra large. Two covered patio areas in the backyard with exterior TV/internet connection. More than $100,000 in upgrades. Ask for a detailed list of upgrades. Living is joy in this house.
- Type:
- Other
- Sq.Ft.:
- 2,538
- Status:
- Active
- Beds:
- 3
- Lot size:
- 0.2 Acres
- Year built:
- 1998
- Baths:
- 3.00
- MLS#:
- 224037235
- Subdivision:
- Sun City Roseville
ADDITIONAL INFORMATION
Timberlodge Model on a corner lot located in Sun City Roseville's 55+ Active Adult Community . Three bedrooms, 2.5 baths and a full three car garage. Flowing floorplan, high ceilings that make the home feel much larger, lots of natural light, backyard with patio cover. Great for entertaining. You'll love this oversized kitchen with plenty of cabinet space and closet pantry. Master suite opens to the backyard as well and has a nice sunny sitting area. Oversized master bath with soaking tub, dual vanities, shower stall and large walk-in closet. Two other bedrooms offer plenty of room for guest/office space. Recent Pest Clearance and Roof Maintenance has been completed. Come and enjoy all the amenities Sun City Roseville has to offer!!
- Type:
- Other
- Sq.Ft.:
- 3,312
- Status:
- Active
- Beds:
- 5
- Lot size:
- 0.16 Acres
- Year built:
- 2021
- Baths:
- 5.00
- MLS#:
- 224038056
- Subdivision:
- Meadowbrook At Fiddyment Farm
ADDITIONAL INFORMATION
Unparalleled parking & storage, Model Lot 10 is a 3312 SF JMC home that boasts a unique 2-garage layout with a total of 4 car spaces. Drama unfolds upon entering, with a soaring vaulted ceiling & an open landing above. A grand staircase ushers you upwards, revealing a spacious bonus room, 3 secondary bedrooms & the master suite. The suite pampers with a luxurious walk-in shower & a huge walk-in closet. For ultimate convenience, 1 garage provides a clever entry directly into the kitchen, passing a designated drop zone & pantry for effortless unloading after shopping trips. The kitchen boasts a large island with seating & seamlessly flows into the dining room & great room. A cozy fireplace creates a warm centerpiece in this grand entertaining space. Step outside from the dining area onto a covered patio, perfect for enjoying the fully landscaped backyard. Additionally, the 1st floor also features a 2nd master bedroom with easy access to the 2nd garage + owned solar included.
- Type:
- Other
- Sq.Ft.:
- 2,079
- Status:
- Active
- Beds:
- 2
- Lot size:
- 0.19 Acres
- Year built:
- 2022
- Baths:
- 3.00
- MLS#:
- 224038180
ADDITIONAL INFORMATION
Location, location, location! Very private home on corner lot with greenbelt views. Over 100k in upgrades. Inviting hickory hardwood flooring throughout, stone and decorative tile in bathrooms and laundry. Bright kitchen with 12ft. island, butler's pantry and generous cabinet storage. Added cabinets in laundry and owner's suite, two whole house fans, electricity for hot tub and so much more. This stunning home is located in a 55+ gated community close to the bike trail and clubhouse. Very active community with clubs for pickle ball, bocce ball, classes for fitness and hobbies like gardening and crafts all a short walk away. Owned solar and electric serviced by SMUD. Owner is a real estate broker.
- Type:
- Other
- Sq.Ft.:
- 1,890
- Status:
- Active
- Beds:
- 3
- Lot size:
- 0.24 Acres
- Year built:
- 1995
- Baths:
- 2.00
- MLS#:
- 224010549
- Subdivision:
- Woodcreek Oaks Village
ADDITIONAL INFORMATION
Inviting single-story haven nestled in one of Roseville's most coveted neighborhoods. Discover the epitome of homebuyer dreams at 801 Mitchell Ct. Meticulous attention to detail renders this abode truly turn-key. With a three-car garage and recent kitchen updates, it's a haven for culinary enthusiasts, bakers, and BBQ aficionados alike, featuring brand-new appliances. Elegance reigns with soaring ceilings, crown molding, and fresh flooring adorning every inch of this residence. The expansive Master Suite beckons with its outdoor access and a recently renovated ensuite boasting a spacious shower, stylish cabinets, countertops, and a sunlit transit window. Set on a generous corner lot, the sprawling backyard is an entertainer's paradise, boasting a tranquil Koi Fishpond, a covered patio area, and a solar-heated swimming poola sanctuary for gatherings with friends, family, and neighbors. Plus, enjoy the benefit of an owned solar system, ensuring energy efficiency and cost savings. Conveniently located near premier shopping destinations, top-notch schools, and Roseville's finest dining establishments, this home offers the quintessential California lifestyle.
- Type:
- Other
- Sq.Ft.:
- 2,515
- Status:
- Active
- Beds:
- 4
- Lot size:
- 0.18 Acres
- Year built:
- 2020
- Baths:
- 4.00
- MLS#:
- 224038104
ADDITIONAL INFORMATION
Welcome to your dream home in the heart of West Roseville! This stunning like new semi-custom JMC single-story residence offers modern living with an inviting open floor plan and luxurious finishes. The moment you step inside, you'll be greeted by the warmth of natural light and the elegance of high ceilings and wide hallways. The spacious open living area is perfect for family gatherings, and the adjacent gourmet kitchen is a chef's delight, featuring granite countertops, stainless steel appliances, and a center island for meal preparation and casual dining. The dining area opens up to a private backyard oasis that is surrounded by all 1 story homes perfect for entertaining and simply enjoying the California sunshine. The master suite is a true retreat, boasting a walk-in closet and a spa-like ensuite bathroom with dual sinks, a soaking tub, and a separate shower. Three additional bedrooms offer comfort and versatility, ideal for guests, a home office, or a growing family. The home features 3.5 bathrooms! Featuring energy-efficient features, making it both environmentally friendly and cost-effective. With its prime West Roseville location, you'll have convenient access to excellent schools, parks, shopping, and dining options. It's a rare find in a desirable neighborhood!
- Type:
- Other
- Sq.Ft.:
- 2,503
- Status:
- Active
- Beds:
- 4
- Lot size:
- 0.17 Acres
- Year built:
- 2021
- Baths:
- 3.00
- MLS#:
- 224037964
- Subdivision:
- Meadowbrook At Fiddyment Farm
ADDITIONAL INFORMATION
Amazing Model Home (Homesite #9) at Meadowbrook by JMC Homes. This beautiful one story home features 4 bedrooms, 3 full bathrooms and a 3 car garage. You will find this home to be the perfect combination of spacious and cozy. The kitchen includes a double oven, gas cook top, tons of counter space and upgraded cabinets with handles, walk in pantry, and a large island with overhang for barstools. There is also a large breakfast nook and separate formal dining room. The living room opens up to the kitchen as a great room and has a gas fireplace. Outside, the covered patio includes a second fireplace that is built in. In addition to all of these, this home includes an owned solar system, not leased, and is included in the price. This model home has over $100,000 in upgrades which includes the fully landscaped backyard. A Must See Model Home!
- Type:
- Other
- Sq.Ft.:
- 1,104
- Status:
- Active
- Beds:
- 2
- Lot size:
- 0.16 Acres
- Year built:
- 1974
- Baths:
- 1.00
- MLS#:
- 224037394
ADDITIONAL INFORMATION
426 Colin Kelly drive features a amazing deal for the right buyer wanting to put their personal touches on a turnkey home in Placer County! Home Is On A Double Size Lot Compared To Many In Sabre City. NO SPACE RENT. The home features 2 spacious bedrooms, 1 bathroom with a brand new roof and new ac/heater. There is a lovely deck to view the community playground. The lot features fenced yard with a beautiful manicured lawn, automatic sprinklers, a shed and 2 mature producing orange trees. The Washer, Dryer, and Fridge all convey. The carport could cover 3 cars. Hard-wired exterior lighting throughout the property.
- Type:
- Other
- Sq.Ft.:
- 2,622
- Status:
- Active
- Beds:
- 4
- Lot size:
- 0.19 Acres
- Baths:
- 3.00
- MLS#:
- 224037272
ADDITIONAL INFORMATION
Lot 177- This gorgeous former model home has been upgraded to the max. This home features four bedrooms and two and a half baths. The spacious great room combines with the dining area allowing you to create a versatile living space. The sliding glass door leads to the backyard, providing a seamless transition from indoor to outdoor living. The kitchen is a highlight of this home, featuring a large island, generous countertop and cabinet space, and a window that allows natural lighting to flood the room. The included stainless Whirlpool range, microwave, and dishwasher add both style and convenience to the kitchen. The primary bedroom is a luxurious retreat, with an inviting bath which includes dual sinks, a 5ft walk-in shower, and a spacious walk-in closet. This home also has a tankless gas hot water heater and programmable thermostat is included.
- Type:
- Other
- Sq.Ft.:
- 2,321
- Status:
- Active
- Beds:
- 4
- Lot size:
- 0.18 Acres
- Baths:
- 2.00
- MLS#:
- 224037267
ADDITIONAL INFORMATION
Lot 176- This former model home has been upgraded to the max! This beautiful home features four bedrooms and two baths. The sliding glass door off the great room leads to an extended covered patio providing a seamless transition from indoor to outdoor living. The kitchen is a highlight of this home, featuring a large island, generous countertop and cabinet space, and a window that allows natural lighting to flood the room. The included stainless Whirlpool range, microwave, and dishwasher add both style and convenience to the kitchen. The primary bedroom is a luxurious retreat, with an inviting deluxe bath which includes dual sinks, separate soaking tub, walk in shower and a spacious walk-in closet. This home also has a tankless gas hot water heater and programmable thermostat is included.
- Type:
- Other
- Sq.Ft.:
- 2,013
- Status:
- Active
- Beds:
- 4
- Lot size:
- 0.06 Acres
- Year built:
- 2018
- Baths:
- 3.00
- MLS#:
- 224037196
- Subdivision:
- Diamond Creek
ADDITIONAL INFORMATION
What an Incredible Find! Highly sought-after prime location! Contemporary home with charming curb appeal, and an open & airy floor plan. The heart of this home can be found in the family room that opens to the kitchen and dining room creating the perfect ambiance to cook scrumptious meals while enjoying the interactions with your family and friends. This home displays a culinary dream kitchen w/bar seating, spacious dining room, large walk-in pantry, in addition to ample counter and cabinet space providing plenty of prep work area and storage. Well appointed four bedrooms, and three full baths, laundry room w/shelves. Private primary bedroom suite with modern bath features and two walk in closets. Upstairs laundry room with cabinets/shelves. Step out back to experience the tranquility of the secluded patio setting. Perfect gathering spot for you and your guests to spend time creating lifelong memories while visiting, playing games, BBQing, or just simply taking time to decompress, relax and unwind. Brisk walk across the street to LaProvence. Walking distance to award-winning schools, shopping, restaurants, several parks, tennis courts, dog park, and miles of paved, marvelous nature-filled preserved trails. Easy access anywhere you need to go. Welcome Home!
Barbara Lynn Simmons, CALBRE 637579, Xome Inc., CALBRE 1932600, barbara.simmons@xome.com, 844-400-XOME (9663), 2945 Townsgate Road, Suite 200, Westlake Village, CA 91361

Data maintained by MetroList® may not reflect all real estate activity in the market. All information has been provided by seller/other sources and has not been verified by broker. All measurements and all calculations of area (i.e., Sq Ft and Acreage) are approximate. All interested persons should independently verify the accuracy of all information. All real estate advertising placed by anyone through this service for real properties in the United States is subject to the US Federal Fair Housing Act of 1968, as amended, which makes it illegal to advertise "any preference, limitation or discrimination because of race, color, religion, sex, handicap, family status or national origin or an intention to make any such preference, limitation or discrimination." This service will not knowingly accept any advertisement for real estate which is in violation of the law. Our readers are hereby informed that all dwellings, under the jurisdiction of U.S. Federal regulations, advertised in this service are available on an equal opportunity basis. Terms of Use
Information being provided is for consumers' personal, non-commercial use and may not be used for any purpose other than to identify prospective properties consumers may be interested in purchasing. Information has not been verified, is not guaranteed, and is subject to change. Copyright 2024 Bay Area Real Estate Information Services, Inc. All rights reserved. Copyright 2024 Bay Area Real Estate Information Services, Inc. All rights reserved. |
Roseville Real Estate
The median home value in Roseville, CA is $765,000. This is higher than the county median home value of $501,900. The national median home value is $219,700. The average price of homes sold in Roseville, CA is $765,000. Approximately 61.91% of Roseville homes are owned, compared to 33.83% rented, while 4.27% are vacant. Roseville real estate listings include condos, townhomes, and single family homes for sale. Commercial properties are also available. If you see a property you’re interested in, contact a Roseville real estate agent to arrange a tour today!
Roseville, California has a population of 130,705. Roseville is more family-centric than the surrounding county with 38.88% of the households containing married families with children. The county average for households married with children is 35.29%.
The median household income in Roseville, California is $81,119. The median household income for the surrounding county is $80,488 compared to the national median of $57,652. The median age of people living in Roseville is 38.5 years.
Roseville Weather
The average high temperature in July is 92.2 degrees, with an average low temperature in January of 37.8 degrees. The average rainfall is approximately 27.9 inches per year, with 0.6 inches of snow per year.
