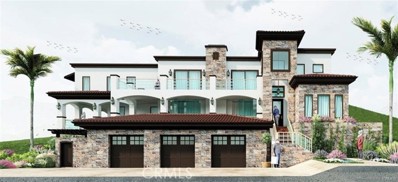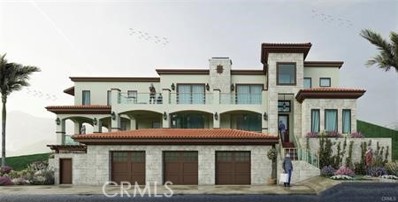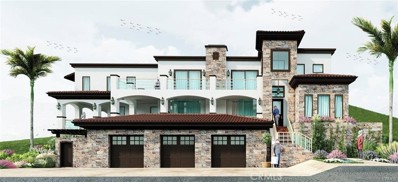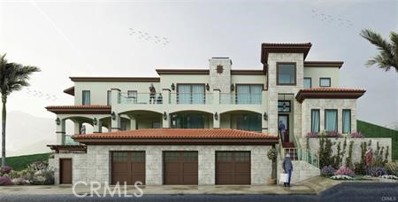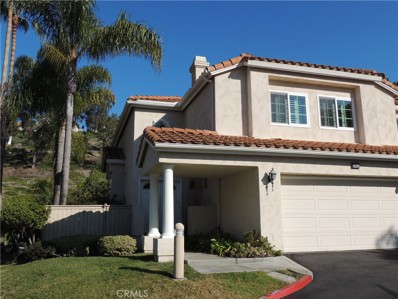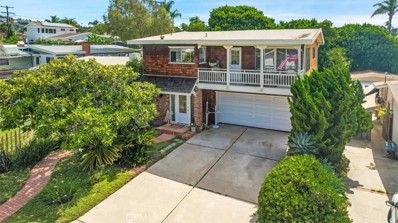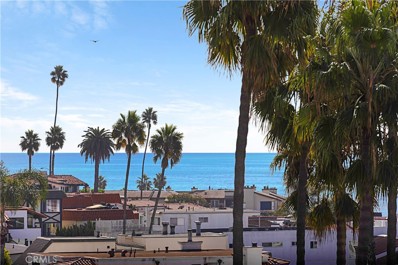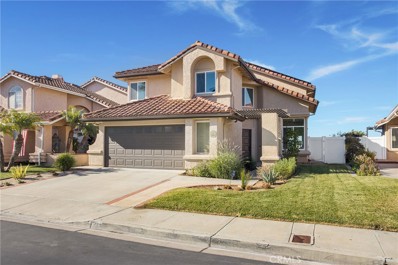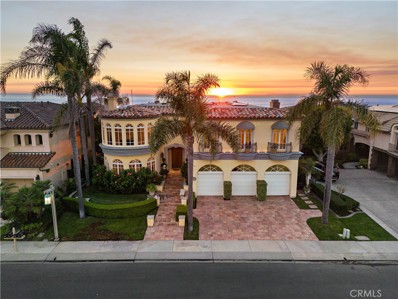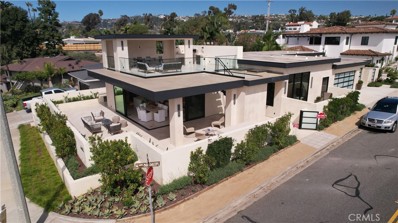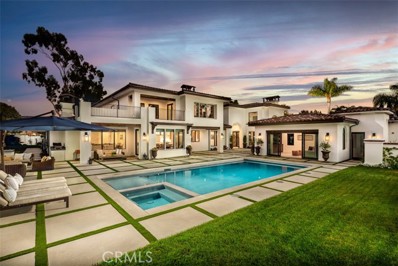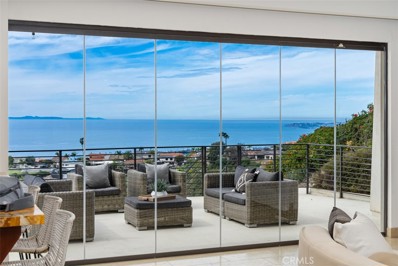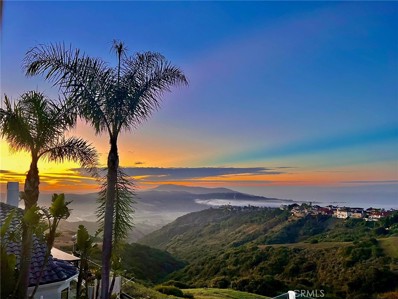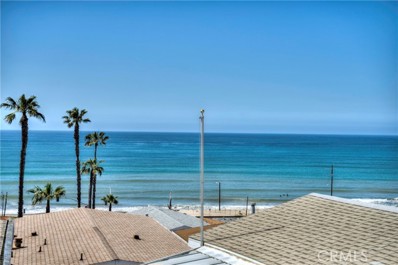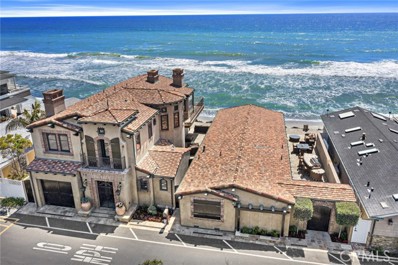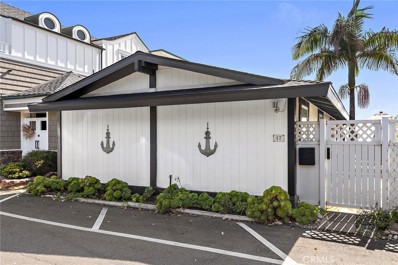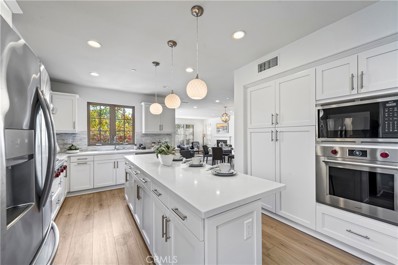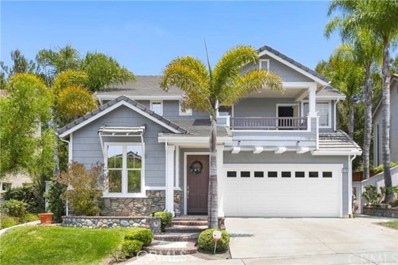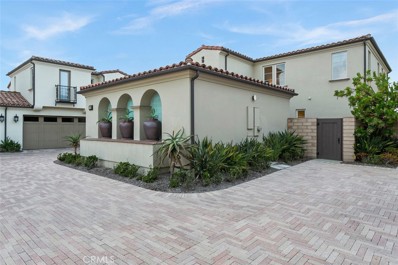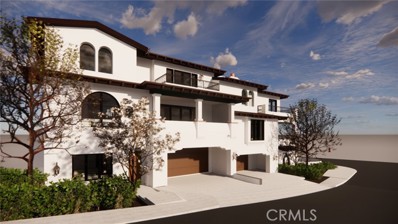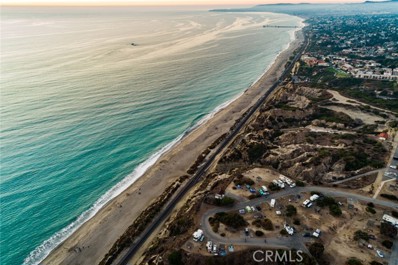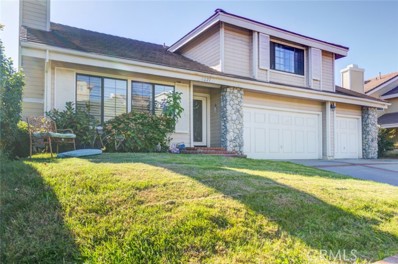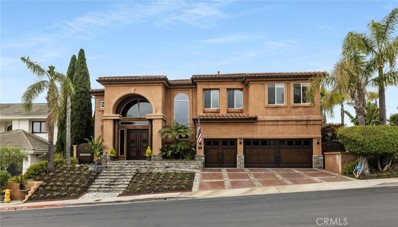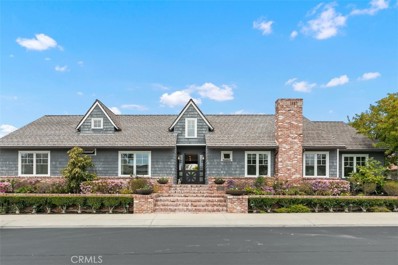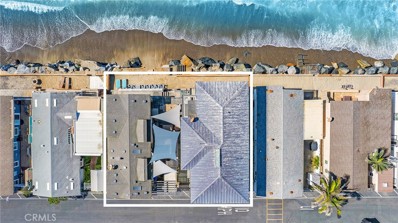San Clemente Real EstateThe median home value in San Clemente, CA is $1,650,000. This is higher than the county median home value of $707,900. The national median home value is $219,700. The average price of homes sold in San Clemente, CA is $1,650,000. Approximately 57.92% of San Clemente homes are owned, compared to 30.25% rented, while 11.84% are vacant. San Clemente real estate listings include condos, townhomes, and single family homes for sale. Commercial properties are also available. If you see a property you’re interested in, contact a San Clemente real estate agent to arrange a tour today! San Clemente, California has a population of 65,226. San Clemente is less family-centric than the surrounding county with 33.8% of the households containing married families with children. The county average for households married with children is 36.16%. The median household income in San Clemente, California is $101,843. The median household income for the surrounding county is $81,851 compared to the national median of $57,652. The median age of people living in San Clemente is 43.4 years. San Clemente WeatherThe average high temperature in July is 89.7 degrees, with an average low temperature in January of 39.1 degrees. The average rainfall is approximately 13.2 inches per year, with 0 inches of snow per year. Nearby Homes for Sale |
