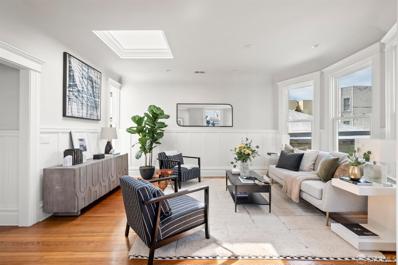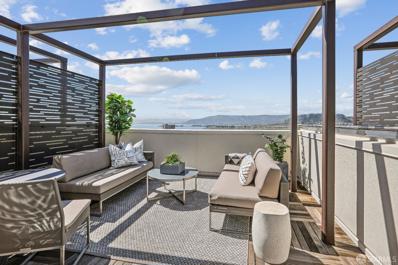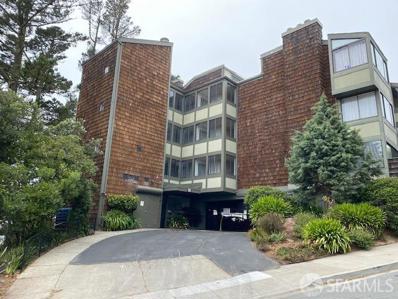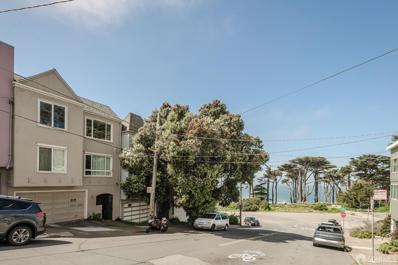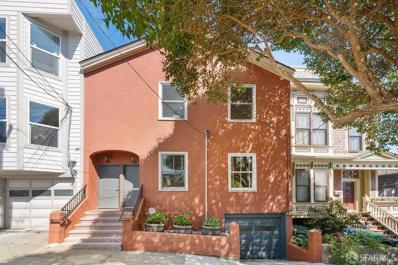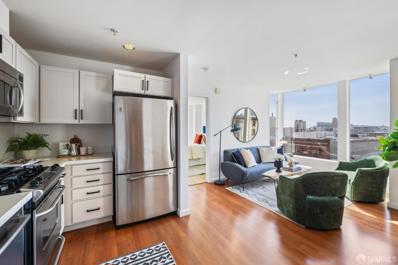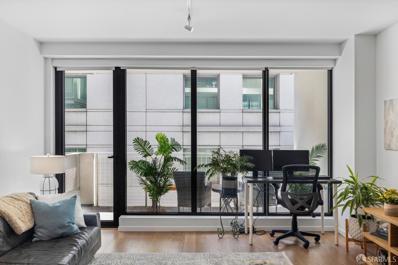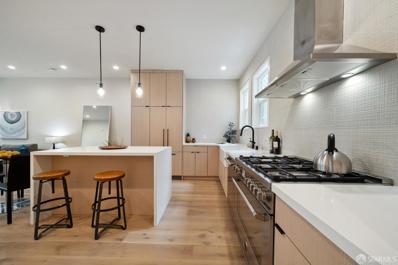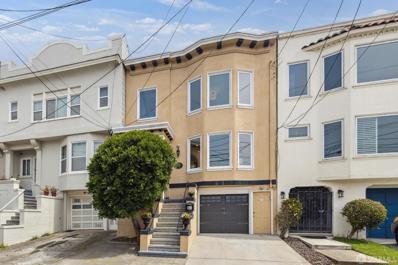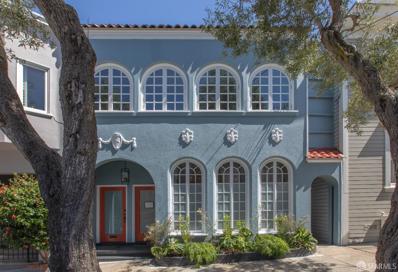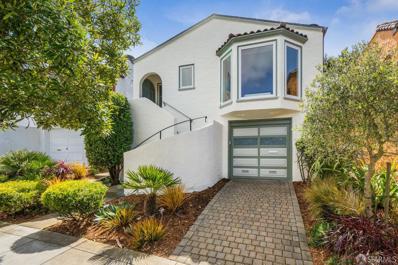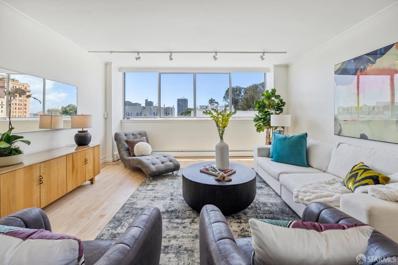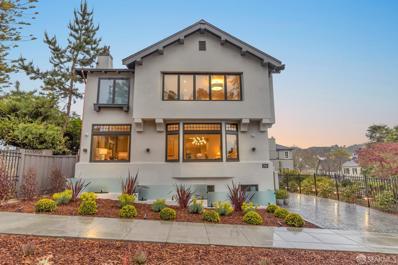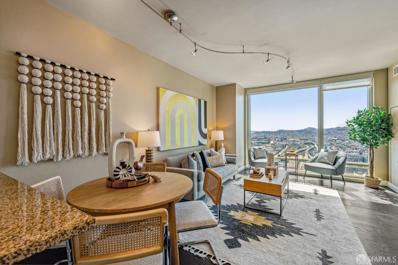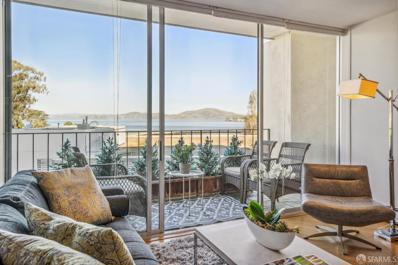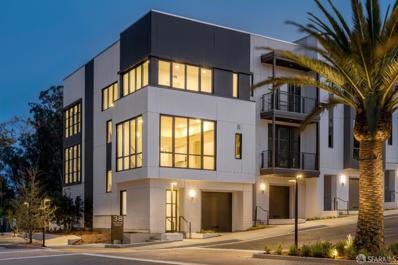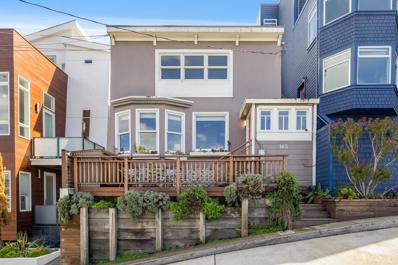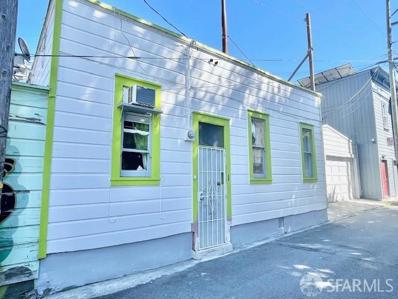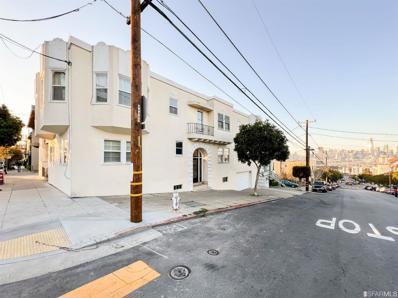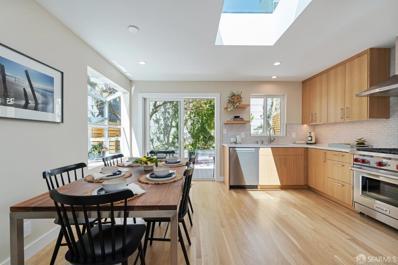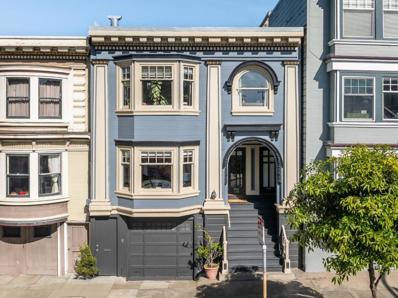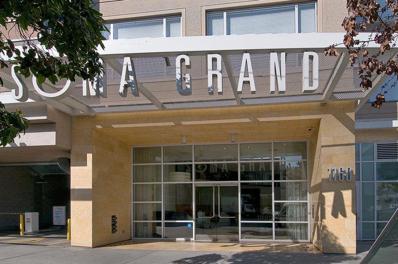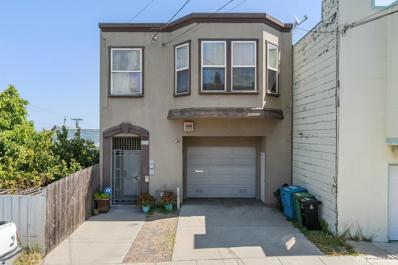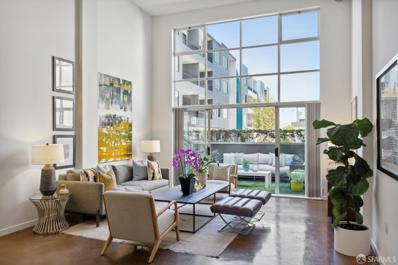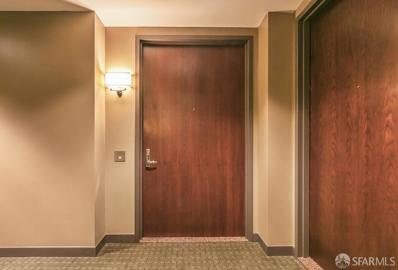San Francisco CA Homes for Sale
$1,195,000
128 Linda Street San Francisco, CA 94110
- Type:
- Condo
- Sq.Ft.:
- 1,414
- Status:
- Active
- Beds:
- 2
- Lot size:
- 0.04 Acres
- Year built:
- 1908
- Baths:
- 2.00
- MLS#:
- 424024033
- Subdivision:
- Mission Dolores
ADDITIONAL INFORMATION
Top Floor Edwardian flat in the heart of Mission Dolores. This classic remodeled condo, with more than meets the eye, sits on a dead end street just steps away from the vibrant energy of Valencia. Think softwood floors, traditional wainscoting details, and skylights that flood the space with natural light - even when Karl the Fog is around. Two bedrooms and one bath occupy the top level, with open living, dining and renovated kitchen, all connected and overlooking the gardens and historic Redwood tree. Did we mention roof deck rights with incredible views? Accessed via the building foyer are two additional finished bonus rooms, one with a permitted half bath, used as a home office, gym, and guest quarters, leading out to a deeded patio and shared backyard. Plus there's in-unit W/D so no need to lug a laundry basket downstairs. Parking is leased just around the corner with E/V charging, so you'll always have a spot waiting when you come home. Imagine being steps to iconic spots like Tartine, Dandelion, Flour & Water, and Foreign Cinema - all the places that make the Mission the place to be. Plus, Dolores Park is only one block away. So whether you're craving artisanal coffee or craft cocktails, or just ready to embrace the quintessential city lifestyle, 128 Linda is for you.
- Type:
- Single Family
- Sq.Ft.:
- 1,522
- Status:
- Active
- Beds:
- 3
- Lot size:
- 0.03 Acres
- Baths:
- 3.00
- MLS#:
- 424021541
- Subdivision:
- Hunters Point
ADDITIONAL INFORMATION
Water view Single Family Townhome by Lennar Urban. New constructed 3-bedroom, 2.5-bath residence redefines modern living with spectacular private rooftop deck, open-concept living, ~ 10 ft. ceilings; high-end design details throughout. Tri-level floorplan features expansive living room w/balcony and south-western water views, dedicated dining area, chef's kitchen w/quartz countertops, modern cabinetry, top-of-the-line stainless Bosch appliances. Spacious Owner's suite w/balcony and walk-in closet, luxurious en-suite bath with quartz vanity counters, tiled shower, large separate tub. Designated Laundry Area, 2-car tandem garage with internal access and room for additional storage and/or flex space with access to back patio. Experience the convenience of modern living with full Home Automation infrastructure, including a Honeywell Lyric Thermostat and one-year fit and finish warranty. Enjoy the best of both worlds with our central location, close to dining, shopping, and cultural attractions, as well as easy access to major transportation arteries for a seamless commute. Waterfront community with park-like trails, pocket parks, public art pieces and access to 3rd Street Lightrail, Dogpatch and Mission Bay.
- Type:
- Condo
- Sq.Ft.:
- 684
- Status:
- Active
- Beds:
- 1
- Lot size:
- 0.16 Acres
- Year built:
- 1975
- Baths:
- 1.00
- MLS#:
- 424024442
- Subdivision:
- Diamond Heights
ADDITIONAL INFORMATION
1 bedroom Below Market Rate (BMR) housing opportunity available at 120% Area Median Income (AMI). Maximum income for 1 person = $121,000; 2 = $138,350; 3 = $155,650, etc. Must be 1st-time homebuyer & income eligible. Unit available thru the Mayor's Office of Housing and Community Development (MOHCD) & subject to resale controls, monitoring & other restrictions. Unit will be listed on DAHLIA, the SF Housing Portal (https://housing.sfgov.org) starting on the application date, 4-18-2024. Visit https://housing.sfgov.org for application & program info. Application, loan pre-approval, and homebuyer education verification due on 5-13-2024 at 5:00 PM. Fair Housing Opportunity.
- Type:
- Condo
- Sq.Ft.:
- 975
- Status:
- Active
- Beds:
- 2
- Lot size:
- 0.04 Acres
- Year built:
- 1947
- Baths:
- 1.00
- MLS#:
- 424024929
- Subdivision:
- Outer Richmond
ADDITIONAL INFORMATION
Great opportunity to own this top floor updated 2-bedroom 1-bath condominium at an unbeatable location adjacent to Fort Miley National Recreation Area & Lands End, Sutro Heights Park, and Ocean Beach. The iconic Golden Gate Park and the historic Lincoln Park are within walking distance. This property beckons surf enthusiasts and hiking aficionados and attracts them to the quintessential coastal lifestyle. Both bedrooms have exceptional views of sunsets overlooking the Pacific Ocean and Sutro Heights Park. Recent updates include a kitchen with high-end appliances and skylight, a modern-style bathroom, and fresh paint. Hardwood floors, a fireplace, ample closets, additional storage area including owned laundry, and independent 1-car parking complete this incredible offering! Low HOA dues, only $154 monthly. Please visit: 181sealrock.com
- Type:
- Condo
- Sq.Ft.:
- n/a
- Status:
- Active
- Beds:
- 2
- Lot size:
- 0.04 Acres
- Baths:
- 1.00
- MLS#:
- 424024150
- Subdivision:
- Bernal Heights
ADDITIONAL INFORMATION
Cute on Cuvier! Flooded with natural light, this top-floor 2 bedroom, 1 bathroom condo is ideal for chic urban life. Enjoy the spacious contemporary kitchen, appointed with quartz counters with room for bar stools, stainless steel appliances, and subway tiles. The living room/dining area is an open floor plan concept, including an electric fireplace and solar skylights. Conveniently located between two great neighborhoods, Bernal Heights and Glen Park, 41 Cuvier is just 7 minutes to BART and Glen Park Village, easy freeway access, and less than 15 minutes to SFO. Includes in-unit laundry, garage parking for one car, storage, and a lovely shared garden. A beautiful mural by local artist Amos Goldbaum at the end of the block completes this charming and friendly tree-lined street.
- Type:
- Condo
- Sq.Ft.:
- n/a
- Status:
- Active
- Beds:
- 1
- Lot size:
- 0.16 Acres
- Year built:
- 1913
- Baths:
- 1.00
- MLS#:
- 424023766
- Subdivision:
- Downtown
ADDITIONAL INFORMATION
Nestled on a quaint side street, 81 Frank Norris is a home for city people. Situated on the top floor, this efficient home has an open floor plan flooded with natural light and captivating views! With hardwood flooring throughout the living space, you'll find an updated kitchen with stainless steel appliances, including a dishwasher, in-unit W/D, and a small deeded patio. Delight in the simple pleasures as you watch the sun rise through the floor-to-ceiling living room windows and the moon rising from the bedroom's large bay windows. The en-suite bedroom includes an updated bathroom & large walk-in closet. You'll also find an additional storage space located on the 1st floor. This secure, 7-story, 32-unit building was constructed in 2007 and is equipped with the convenience of an elevator and a sprawling shared courtyard on the third floor. Vibrant, extremely central location in the heart of the Polk Street shopping corridor. Blocks away from a multitude of dining options, grocery stores, nightlife, public transportation & all of the conveniences one expects in a lively city. Leased parking available.
- Type:
- Condo
- Sq.Ft.:
- 573
- Status:
- Active
- Beds:
- 1
- Lot size:
- 0.18 Acres
- Year built:
- 2021
- Baths:
- 1.00
- MLS#:
- 424020957
- Subdivision:
- Van Ness/Civic Cente
ADDITIONAL INFORMATION
Indulge in the epitome of urban luxury at the exquisite 2021 Elevant Building in vibrant Hayes Valley, Adjacent! Discover a refined, upscale lifestyle in this sophisticated 1-bedroom condo nestled along the prestigious Van Ness Corridor. Every detail exudes opulence, from the high-end finishes to the bespoke touches that adorn every corner. Step onto your private balcony and savor tranquil mornings with your favorite coffee, transforming everyday moments into pure bliss. When you crave a breathtaking cityscape, ascend to the building's exclusive roof deck, offering unparalleled urban vistas for your admiration. Experience a seamless fusion of modern elegance and urban convenience, enticing discerning buyers to elevate their lifestyle to extraordinary heights. Don't let this opportunity slip away claim your slice of San Francisco's coveted lifestyle today. Schedule your viewing and embark on a journey to unparalleled luxury living!
- Type:
- Other
- Sq.Ft.:
- 993
- Status:
- Active
- Beds:
- 2
- Lot size:
- 0.06 Acres
- Year built:
- 1907
- Baths:
- 2.00
- MLS#:
- 424021466
- Subdivision:
- Nob Hill
ADDITIONAL INFORMATION
Stunningly renovated 2BR/2BA plus office/den Victorian unit in the heart of Nob Hill. Unit #4 has been thoughtfully redesigned to offer an elegant and comfortable living experience. Prepare gourmet meals in your Scandinavian-style kitchen with White Oak cabinets, quartz waterfall countertops, and Italian porcelain countertop-to-ceiling wall tiles that complement the Bertazonni stainless steel appliances with customized built-in panels and a 5-burner gas stove. Step into primary bathroom and experience a spa-like oasis featuring a walk-in shower with a bench, glass surround, and custom lighting. Contemporary wood slat wall tiles harmoniously blend with a frameless shower glass door and elegant porcelain marble tiles imported from Spain, adding a touch of elegance. European floating vanity boasts floor to ceiling Spanish porcelain marble tiles. The secondary bathroom promotes relaxation with its Duravit soaking tub and complete glass enclosure. For added convenience, each unit is equipped with in-unit washer and dryer, in addition to 1 spacious storage space. Offering a perfect blend of modern luxury, meticulous craftsmanship, and thoughtful design, this residence provides a comfortable and elegant living experience. Leased parking available.
$1,998,000
854 43rd Avenue San Francisco, CA 94121
- Type:
- Single Family
- Sq.Ft.:
- 2,466
- Status:
- Active
- Beds:
- 4
- Lot size:
- 0.07 Acres
- Year built:
- 1920
- Baths:
- 3.00
- MLS#:
- 424020480
- Subdivision:
- Outer Richmond
ADDITIONAL INFORMATION
Have we got a HOUSE for you to call HOME! 854-43rd Ave is for you if you're looking for: 4 Bedrooms, 2.5 Baths/A remodeled eat-in kitchen leading to a deck with stairs to a beautiful, verdant and deep backyard, featuring artificial grass with child, pet, and eco-friendly drainage system. A lovely light-filled living room with decorative built-in bookshelves and a wood-burning fireplace. A stunning formal dining room perfect for family dinners or entertaining. Upstairs there are 3 Bedrooms: A spacious and cheerful primary bedroom with a large walk-in closet, 2 additional bedrooms overlooking the park-like yard. A remodeled bath and stacked washer/dryer. The lower level features a guest suite equipped with a kitchenette, remodeled bath, washer/dryer, and a cozy lounge area; attached garage. If these things are on your Wish-List, then you've found your HOME! Welcome to 854-43rd Avenue, situated in the low-key and charming Outer Richmond neighborhood. Here you will find: Golden Gate Park (at the end of the block), Lincoln Park and Golf Course, The Legion of Honor, lots of casual eateries, iconic movie theaters, hiking trails including Lands End, and of course "SURF'S UP" at Ocean Beach! Welcome Home!
$1,795,000
2932 Baker Street San Francisco, CA 94123
- Type:
- Condo
- Sq.Ft.:
- 1,510
- Status:
- Active
- Beds:
- 2
- Lot size:
- 0.06 Acres
- Year built:
- 1927
- Baths:
- 2.00
- MLS#:
- 424018392
- Subdivision:
- Cow Hollow
ADDITIONAL INFORMATION
Step into 2932 Baker Street, a condo residence in the highly desired Cow Hollow district. As you enter, you'll be greeted by exquisite archways, walnut-finished hardwood floors, crown molding, and beautiful wainscoting. The generous-sized living room offers oversized custom windows overlooking a tree-lined street. There is a gourmet kitchen open to a large light-filled formal dining room. The primary bedroom features an ensuite bathroom, a walk-in closet, and a door to a private rear deck. The secondary bedroom includes a walk-in closet with built-ins, a skylight and a full bathroom just off the hallway. The kitchen is a chef's dream. Amenities include a vintage 1-of-a-kind Viking commercial-style range/oven, a 3-year-old Fisher Paykel refrigerator, a newer Thermador dishwasher, and enclosed pantry. Other amenities include a newer washer/dryer, newer deck, an exquisite ornamental brick fireplace in the living room and four skylights throughout, creating a beautiful light-filled environment. This beautiful home is turn-key ready to revel in the Cow Hollow lifestyle. This fabulous location is one block off of the Presidio. Enjoy easy access to the Presidio, St. Francis Yacht Club, Tunnel Tops, Crissy Field, Fort Mason, Chestnut Street, Union Street, and Fillmore Street.
$1,475,000
85 Agua Way San Francisco, CA 94127
- Type:
- Single Family
- Sq.Ft.:
- 1,125
- Status:
- Active
- Beds:
- 2
- Lot size:
- 0.1 Acres
- Year built:
- 1928
- Baths:
- 1.00
- MLS#:
- 424019086
- Subdivision:
- Miraloma Park
ADDITIONAL INFORMATION
Come home to the charm of this lovely Spanish Med fully detached 2 BR residence in old Miraloma Park. Enhanced with tasteful updates and designed for contemporary city living, situated in a serene and peaceful setting near the base of Mt. Davidson. The light and bright living room has a barrel ceiling and period details, central fireplace and sunny bay window with views of the Marin Headlands. Tastefully renovated chef's eat-in kitchen has all the amenities: Cesarstone countertops, Bosch dishwasher, Wolf professional gas range and built-in fridge. French doors give access to the wide and expansive rear deck. Enjoy the well-tended and south-facing rear yard, perfect for entertaining or alfresco dining. A true gardener's delight! Remodeled bath has designer accent tones, includes both shower & tub. Interior access to garage and laundry. Architectural plans available for further expansion. Some improvements include fresh interior and exterior paint, hardwood floors throughout, recessed lighting, newer windows, updated systems including electrical, plumbing, roofing, drainage and seismic. This central neighborhood is conveniently located near schools and shopping, hiking & biking. Easy Muni & BART, quick access to 280 and 101 freeways.
- Type:
- Condo
- Sq.Ft.:
- 1,400
- Status:
- Active
- Beds:
- 2
- Lot size:
- 0.19 Acres
- Year built:
- 1965
- Baths:
- 2.00
- MLS#:
- 424020519
- Subdivision:
- Pacific Heights
ADDITIONAL INFORMATION
Situated in the renowned district of Pacific Heights, this stunning high-floor, 2-bedroom, 2-bathroom, 1-car parking condo allows for an incredible amount of natural light and sparkling city VIEWS! As you step into this luxurious haven, you are immediately greeted by the warmth of solid hardwood floors adorned w/elegant mahogany inlay, setting the stage for the refined elegance permeating throughout. The living room/dining room combo is spacious & inviting and leads you into a bright kitchen w/updated cabinetry, stainless steel appliances, and stone countertops; cleaning up the kitchen doesn't feel like such a chore when your outlooks are this memorizing! As you navigate the space, you find a convenient guest bedroom/bathroom adjacent to one another. The spacious primary suite has a large walk-in closet, a beautifully updated bathroom, a washer/dryer, plus access to a covered patio. Other features include an entry closet, a hallway closet, a built-in credenza, automated shades in the living room, additional storage, gated garage parking & front desk concierge. HOA dues incl'd water, trash, heat, common area maintenance +more! Just steps away from Lafayette Park, Whole Foods Market, coffee & iconic restaurants. Living at 1835 Franklin in unit #1103 is living your BEST SF life!
$7,750,000
266 Pacheco Street San Francisco, CA 94116
- Type:
- Single Family
- Sq.Ft.:
- 5,241
- Status:
- Active
- Beds:
- 6
- Lot size:
- 0.12 Acres
- Year built:
- 1913
- Baths:
- 8.00
- MLS#:
- 424020960
- Subdivision:
- Forest Hill
ADDITIONAL INFORMATION
Nestled within tall trees in Forest Hill, 266 Pacheco exudes modern sophistication while honoring San Francisco's architectural heritage. Renovated to perfection with wellness amenities this home seamlessly blends classic elegance with contemporary style, curated by architect Suheil Shatara and designer Vaso Peritos. With warm, inviting interiors flooded with natural light, it offers a refined living experience. Entertain with ease in the open-concept main floor flows effortlessly from the chef's kitchen to the family lounge, ideal for gatherings to sunlit dining and living room. Upstairs, four luxurious bedroom suites with AC and laundry provide serene private retreats. The garden level boasts 2 bedrooms, 2nd laundry, wine cellar and wellness amenities like a fitness/meditation room, sauna, and steam room, offering relaxation and rejuvenation. Outside, the enchanting backyard oasis offers a serene escape from the hustle and bustle of city life unwinding with a glass of wine under the stars. Above the garage there is a studio with AC, perfect for an office. 266 Pacheco is more than a home; it's a lifestyle statement for those who seek historic charm and modern luxury. The lot adjacent to the house is available for $1.25 million creating a unique estate with 9914 sqft.
- Type:
- Condo
- Sq.Ft.:
- 710
- Status:
- Active
- Beds:
- 1
- Lot size:
- 1.29 Acres
- Year built:
- 2008
- Baths:
- 1.00
- MLS#:
- 424021660
- Subdivision:
- South Beach
ADDITIONAL INFORMATION
Experience opulent living at One Rincon Hill, where you'll find this remarkable 05 floor plan boasting abundant natural light facing southwest with breathtaking vistas of San Francisco's Twin Peaks, Oracle Park, and the dazzling city lights. This 1-bedroom, 1-bathroom condominium showcases expansive floor-to-ceiling windows, hardwood flooring, granite countertops and a gourmet chef's kitchen with top-of-the-line Bosch and Sub-Zero appliances. Situated atop One Rincon Hill, this development epitomizes late-modernist architectural elegance, crafted by the esteemed architectural firm Solomon, Cordwell, Buenz and Associates. Residents enjoy a plethora of amenities including exclusive access to The Harrison's Uncles Harry's Penthouse Lounge, a state-of-the-art fitness center, refreshing pool, inviting sundeck, rejuvenating spa, welcoming hospitality room, and on-site management service! One car valet parking and storage.
- Type:
- Condo/Townhouse
- Sq.Ft.:
- n/a
- Status:
- Active
- Beds:
- 1
- Baths:
- 1.00
- MLS#:
- 424020321
- Subdivision:
- Russian Hill
ADDITIONAL INFORMATION
Welcome to this light-filled and meticulously upgraded residence offering captivating views of Alcatraz and the San Francisco Bay. With a contemporary open lay out, the living space is framed with floor-to-ceiling sliding windows that extend to a private deck, perfect for enjoying the ever-changing vistas. The kitchen is a chef's dream, featuring custom cabinets, sizable eating bar, stainless appliances, a wine cooler and granite counter tops. The south-facing bedroom offers an expansive walk-in closet and panoramic views of the San Francisco city skyline. The stone tiled bath has a walk-in shower and ample storage. Bamboo flooring throughout. Unit amenities include a Bosch laundry closet, 1 car garage parking and a storage unit. Building amenities including a dedicated door person, 24hour security, guest parking, outdoor heated pool, outdoor BBQ and lounge area, community room, car wash area and lobby garden. Prime location near Ghirardelli Square, Aquatic Park and Fort Mason and just minutes to Polk, Chestnut and Union retail corridors as well as North Beach. Ideal walking and biking area. HOA fees include water, electricity, heat, garbage, on-site professional management, common area maintenance, building insurance and reserves. Perfect first home or pied-a-terre.
- Type:
- Townhouse
- Sq.Ft.:
- 2,370
- Status:
- Active
- Beds:
- 2
- Year built:
- 2024
- Baths:
- 3.00
- MLS#:
- 424020290
- Subdivision:
- Treasure Island
ADDITIONAL INFORMATION
Move-in ready. This incredible home features 2 bedrms w/ loft, double height living rm , 2.5 baths & lives like single-family homes. The Townhomes offer private garage, 3-levels of living space, abundant outdoor space. Owners enjoy expansive water views spanning Angle Island to the Bay Bridge w/ sunrise & sun set views. Ceiling heights near 11',SCIC Italian cabinetry, Wolf, Subzero & Cove appliances, stone kitchen & bath countertops & surrounds & floor to ceiling windows fill the homes w/ natural light & frame the incredible views. Residents enjoy a health oriented lifestyle w/ 72-acres of open space throughout the community, a 6-acre park tops the island w/ world class views of the bay area, The Rocks Dog Park, nearly 5-miles of hiking/biking trails, a fully equipped fitness center w/ a weekly calendar of live-instructor yoga/fitness classes. Coming soon, the stunning Island Club w/ a host of additional amenities. The YBI ferry connects residents to the San Francisco Ferry Building w/ 14 daily round trips. Service is complimentary w/ a HOA provided monthly Transportation Pass. The Townhomes offer residents a single-family home experience in a one-of-a-kind setting that combines casual luxury w/ stunning views & an unparalleled amenity offeri
$1,495,000
165 Elsie Street San Francisco, CA 94110
- Type:
- Single Family
- Sq.Ft.:
- 1,466
- Status:
- Active
- Beds:
- 3
- Lot size:
- 0.04 Acres
- Year built:
- 1906
- Baths:
- 2.00
- MLS#:
- 424020146
- Subdivision:
- Bernal Heights
ADDITIONAL INFORMATION
Nestled in Bernal Heights, 165 Elsie, a spacious Cape Cod style home, offers comfort, charm, style, and stunning views of Noe Valley, Twin Peaks, and Sutro Tower. Enter through a wooden gate to a front porch patio with panoramic views. Inside, the living room features a bay window, wood-burning fireplace, built-in shelves, and entry seating. The kitchen boasts Carrara marble countertops, subway tile backsplash, farm sink, and a pantry. A powder room is off the living room. The dining area opens to a patio leading to the terraced, view garden. Upstairs finds three bedrooms, including the primary bedroom with wonderful views and a walk-in closet. The beautifully remodeled skylit full bath has both a stall shower and claw foot soaking tub. The second bedroom is spacious, while the third bedroom has a delightful loft space with views. Convenient upper level laundry. Enjoy outdoor entertaining and gardening on the patio, deck, and garden with the magnificent, cinematic views. Conveniently located just a block and a half from Cortland Ave's village-like shops, restaurants, library, and services, and only half a block from Bernal Hill's trails and 360-degree awesome views, and with easy commuter access on Bayshore, 165 Elsie Street is set in an ideal and sought-after location.
- Type:
- Single Family
- Sq.Ft.:
- 400
- Status:
- Active
- Beds:
- 2
- Lot size:
- 0.03 Acres
- Year built:
- 1937
- Baths:
- 1.00
- MLS#:
- 424019716
- Subdivision:
- Inner Mission
ADDITIONAL INFORMATION
Lovely 2 Bedroom 1 Bath Home, Inner Mission Neighborhood, Nice Yard, 2 Car garage.
- Type:
- Other
- Sq.Ft.:
- n/a
- Status:
- Active
- Beds:
- 1
- Lot size:
- 0.09 Acres
- Year built:
- 1940
- Baths:
- 1.00
- MLS#:
- 424020132
- Subdivision:
- Potrero Hill
ADDITIONAL INFORMATION
No. Slope Vintage Art Deco Building, TIC established in 1989. Bright and Airy Corner Unit. 1 Br, 1 Ba, 1 Car pk. Laundry room 3rd floor, All improvements were done with permits, Custom wood Shutters, Hardwood floors, Kitchen & bath tile from Italy, Quarts counters and Marble finishes. Dual pane windows. Close to all restaurants, Caltrain, UCSF Fitness Center, Kaiser, SF General. Giants and Chase Center. easy access to Highway 101 and 280
$1,089,000
4006 22nd Street San Francisco, CA 94114
- Type:
- Single Family
- Sq.Ft.:
- n/a
- Status:
- Active
- Beds:
- 2
- Lot size:
- 0.03 Acres
- Baths:
- 1.00
- MLS#:
- 424020017
- Subdivision:
- Noe Valley
ADDITIONAL INFORMATION
Lite-filled remodeled Vict cottage in fabulous Noe location. Brand new Designer Kitchen just completed w/Twin Peaks vus, skylite, Wolf range/Bosch fridge,custom oak cabinets,walk-out private sunny deck. Home is approx 800 sq ft on one level; 2br/1ba + 2 unwarranted lofts. Multiple skylites, hdwd firs, vaulted ceiling in LR. Front bdrm has a small loft w/skylite, rear bdrm has a much larger loft w/2 windows and is accessed by an attic pull-down ladder. This special home is secluded and quiet but close to everything. Rear wrap-around deck with multiple planters offers a sunny, completely private santuary protected from the wind and framed by an old Magnolia tree and a prolific Jasmine plant. The street door opens to entrance alley with new cedar fencing and overhanging Jasmine flowers. Right across from Jungle Stairs. WalkScore 87. 4 minute walk to 24th St, 5 minutes to Castro District. Tech bus nearby on Castro St//Muni 1 blk.Upgraded systems. Large bsmnt w/lots of storage, concrete foundation. Home is larger than sq ft of record-buyer to confirm. No garage; EZ street parking on Diamond,22nd St or Alvarado St. Great condo alternative! AMAZING PRICE for an all remodeled Noe Valley single family home in *prime* location!
$1,251,000
740 Masonic Avenue San Francisco, CA 94117
- Type:
- Condo
- Sq.Ft.:
- 1,220
- Status:
- Active
- Beds:
- 2
- Lot size:
- 0.05 Acres
- Year built:
- 1913
- Baths:
- 2.00
- MLS#:
- ML81959532
ADDITIONAL INFORMATION
The PERFECT SF location! Steps to the panhandle, walk to Golden Gate Park. Enjoy the vibrant shopping, cafes, restaurants and nightlife in the NOPA/Haight area. A stunning classic, fully updated San Francisco Condo built in 1913. One of only two units. Feels like a separate home. Gorgeous mahogany floors lead you to a light filled living room with a wood burning fireplace. A separate formal dining room will accommodate large dinner parties. Beautiful period details throughout the entire property. Newly updated kitchen has granite counters, new stainless steel stove, hood & refrigerator. A separate laundry area off the kitchen has a new whirlpool washer and dryer. Recently remodeled bathroom with a new floor, tub, tile surround, vanity, and fixtures. Half bath has a new floor & corner sink. From the spacious master bedroom walk out to a peaceful deck overlooking a private backyard. Only 2 units share the back yard with a brick patio and huge camellia trees. The second bedroom is perfect for a guest room or home office. Downstairs garage has one car parking per unit and a shared guest space. Owners have an extra large storage area. The wide sidewalk on this side of Masonic make it easy to back out your car and turn around.
- Type:
- Condo
- Sq.Ft.:
- 1,131
- Status:
- Active
- Beds:
- 2
- Year built:
- 2008
- Baths:
- 2.00
- MLS#:
- ML81959529
ADDITIONAL INFORMATION
Spacious corner unit at luxurious SOMA GRAND, high ceilings & abundant light shining through floor-to-ceiling windows. This is one of the most spacious 2bd/2ba floor plans in SOMAGRAND bldg. Large bedrooms allow privacy and comfort by being on the opposite sides of the condo. Open floor plan allows comfort and easy flow for entertaining. HOA provides free bi-monthly housecleaning services. Bosch stainless steel appliances, newer washer dryer in the unit, Studio Becker cabinetry, Caesar stone countertops and breakfast bar, and custom window coverings. The master bedroom has a walk-in closet and large master bathroom with dual sinks. Luxurious accommodations offer 24 hour security and concierge services, Philz coffee & tea service served daily. There is an open space and sun deck with cabanas on 5th floor with hot tub, fully equipped fitness center and yoga studio, fire pit, BBQ area & grill, club room with chef's kitchen. Available Furnished or Unfurnished. Also available for Rent.
$1,198,000
1090 Ingerson Avenue San Francisco, CA 94124
- Type:
- Single Family
- Sq.Ft.:
- 2,057
- Status:
- Active
- Beds:
- 5
- Lot size:
- 0.06 Acres
- Year built:
- 2003
- Baths:
- 4.00
- MLS#:
- 424023913
- Subdivision:
- Bayview Heights
ADDITIONAL INFORMATION
Newer property built in 2003! Wonderful floor plans!! A big size home in 3-Story with view. 1)The upstairs offers 2 beds/2 baths (includes 1 master bedroom)/kitchen/living room/dining room/high ceilings bring more space/skyline windows generate more natural light. 2)The garage level offers a big size high ceiling garage/1 bed/1 bath/family room. The front has built an additional side entrance to the garage. 3)The downstairs offers 2 beds/1 bath/den area. Low maintenance backyard. The backyard can grow a beautiful Lemon Tree Garden. This home has a lot of features to make it an excellent investment property in San Francisco. Must see!
- Type:
- Condo
- Sq.Ft.:
- 1,121
- Status:
- Active
- Beds:
- 1
- Lot size:
- 0.42 Acres
- Year built:
- 2002
- Baths:
- 2.00
- MLS#:
- 424020715
- Subdivision:
- Central Waterfront/D
ADDITIONAL INFORMATION
Spacious loft in Hot Dogpatch area. Quiet one bedroom, two bath unit in a boutique elevator building. Bright open plan living/dining area with soaring 12+ foot ceilings, polished concrete floors, in-unit washer/dryer and pretty outlooks to an exclusive use patio. Gracious cook's kitchen with granite counters, stainless appliances, freshly painted wood cabinets and large pantry closet. Loft level bedroom with sitting area, closet with custom built-ins and full bathroom. Additional features include: newly repainted interior, refreshed concrete floors and new carpeting. One car deeded parking plus large storage closet. Two pets allowed (no weight restrictions). HOA dues include earthquake insurance. Sunny Dogpatch/Potrero Hill has some of the best weather in the City! Why own a car when you're near excellent restaurants and cafes, public transport (CalTrans and Muni), highways 280/101 and most company tech shuttles. Minutes to UCSF Medical Center, Mission Bay, Whole Foods and the new Chase stadium. BikeScore 95, WalkScore 89.
- Type:
- Condo
- Sq.Ft.:
- 1,050
- Status:
- Active
- Beds:
- 1
- Lot size:
- 0.74 Acres
- Year built:
- 1987
- Baths:
- 1.00
- MLS#:
- 424019982
- Subdivision:
- Financial District/B
ADDITIONAL INFORMATION
39th floor in this mixed-use financial district gem. Delightful spacious 1bedroom 1bath for your San Francisco experience. Marvel at the views of San Francisco's iconic landmarks. This building is a rare find. The best kept secret in San Francisco. Walk to MOMA, Union Square, North Beach, and Ferry Building for your Saturday farmers market. There is a gym in the building and 24/7 doorman service and large storage room on same floor. Architect was Skidmore Owings and Merrill. Great opportunity downtown San Francisco.
Barbara Lynn Simmons, License CALBRE 637579, Xome Inc., License CALBRE 1932600, barbara.simmons@xome.com, 844-400-XOME (9663), 2945 Townsgate Road, Suite 200, Westlake Village, CA 91361
Listings on this page identified as belonging to another listing firm are based upon data obtained from the SFAR MLS, which data is copyrighted by the San Francisco Association of REALTORS®, but is not warranted. All data, including all measurements and calculations of area, is obtained from various sources and has not been, and will not be, verified by broker or MLS. All information should be independently reviewed and verified for accuracy. Properties may or may not be listed by the office/agent presenting the information.
San Francisco Real Estate
The median home value in San Francisco, CA is $1,320,000. This is lower than the county median home value of $1,407,800. The national median home value is $219,700. The average price of homes sold in San Francisco, CA is $1,320,000. Approximately 34.28% of San Francisco homes are owned, compared to 57.63% rented, while 8.1% are vacant. San Francisco real estate listings include condos, townhomes, and single family homes for sale. Commercial properties are also available. If you see a property you’re interested in, contact a San Francisco real estate agent to arrange a tour today!
San Francisco, California has a population of 864,263. San Francisco is less family-centric than the surrounding county with 28.8% of the households containing married families with children. The county average for households married with children is 28.8%.
The median household income in San Francisco, California is $96,265. The median household income for the surrounding county is $96,265 compared to the national median of $57,652. The median age of people living in San Francisco is 38.3 years.
San Francisco Weather
The average high temperature in July is 65.6 degrees, with an average low temperature in January of 45.6 degrees. The average rainfall is approximately 26.6 inches per year, with 0 inches of snow per year.
