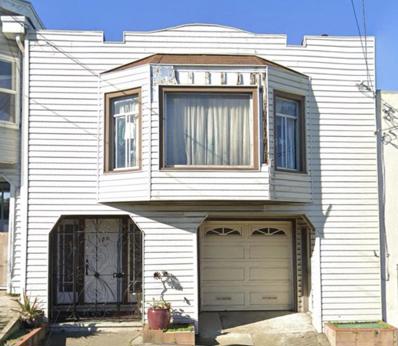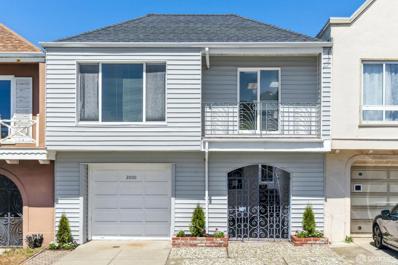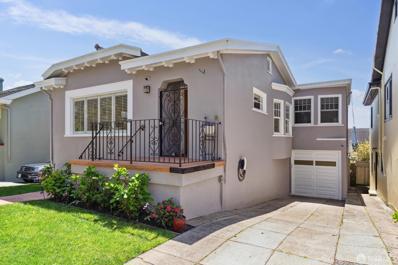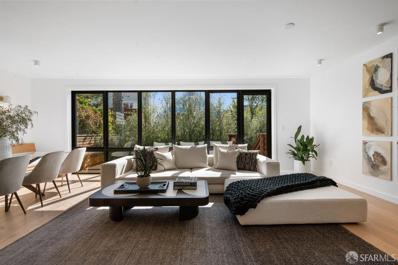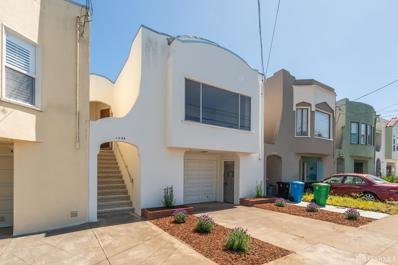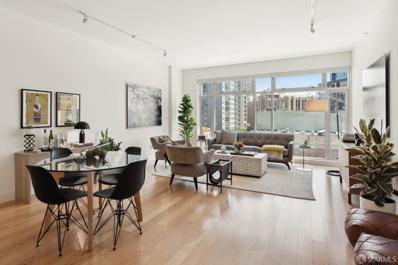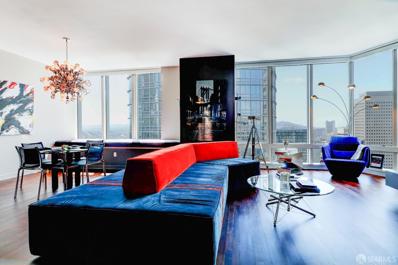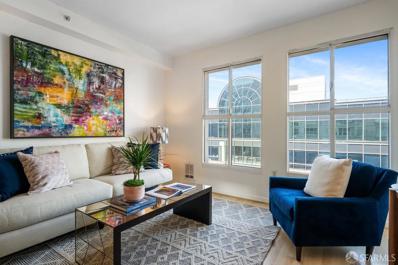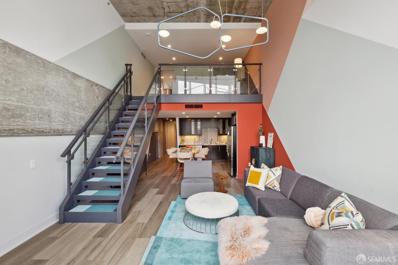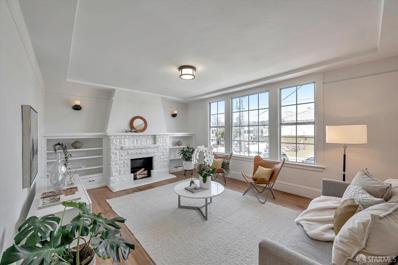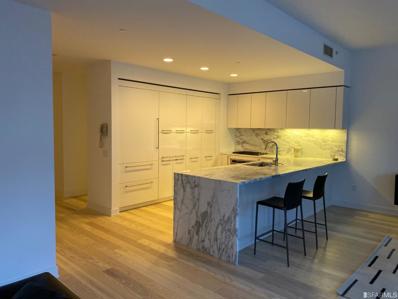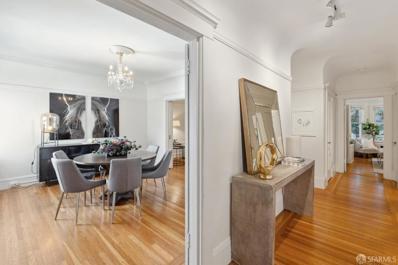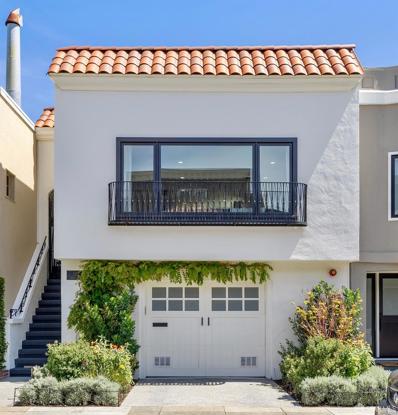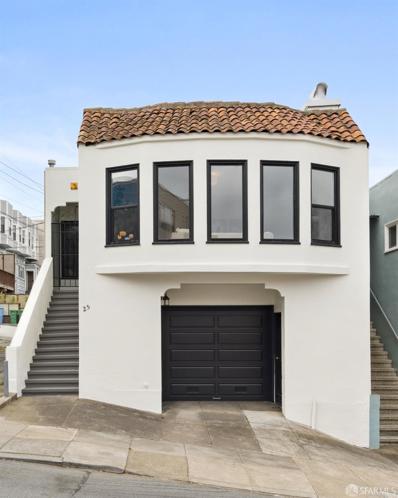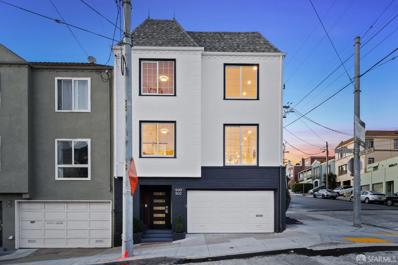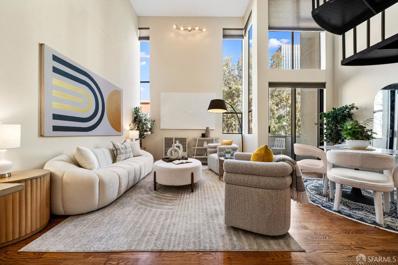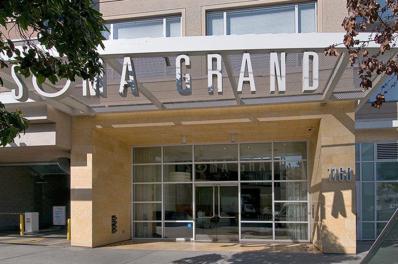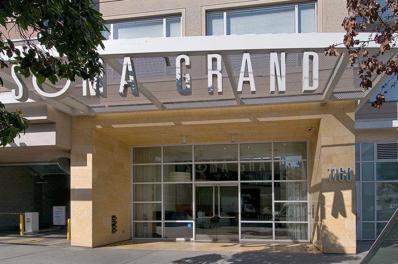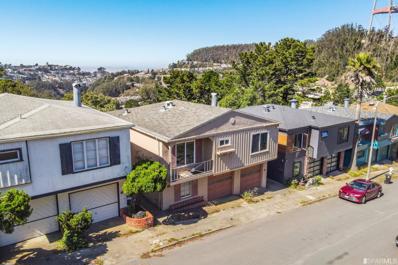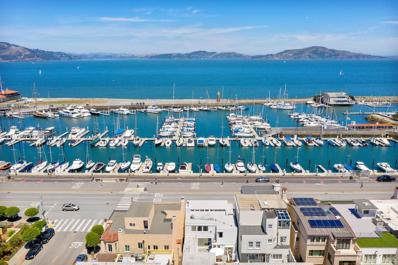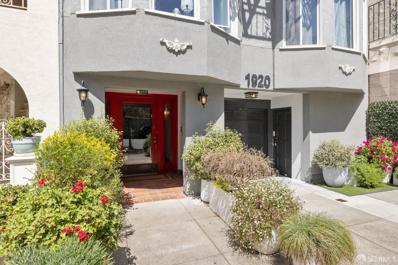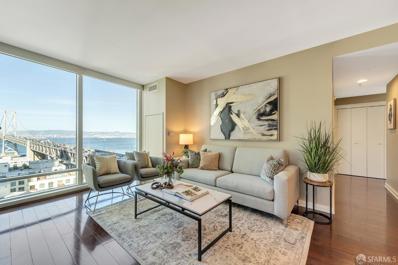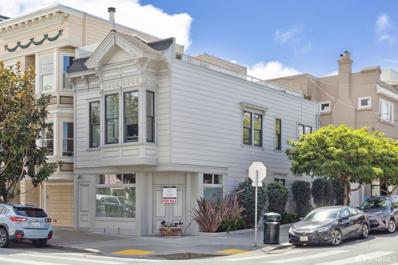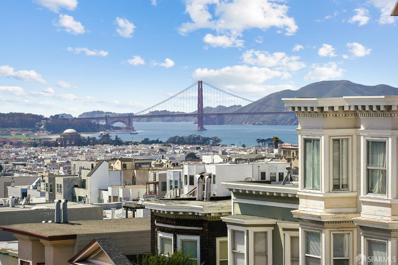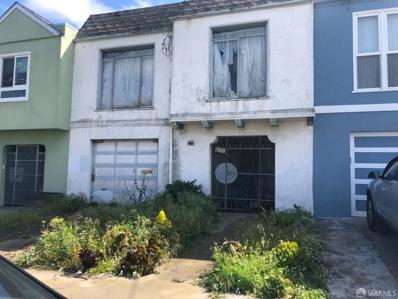San Francisco CA Homes for Sale
Open House:
Saturday, 4/27 1:00-3:00PM
- Type:
- Single Family
- Sq.Ft.:
- 1,375
- Status:
- Active
- Beds:
- 3
- Lot size:
- 0.07 Acres
- Year built:
- 1931
- Baths:
- 2.00
- MLS#:
- ML81960692
ADDITIONAL INFORMATION
Welcome to Harvard Street in the beautiful Portola neighborhood . Built in 1931. Spacious home waiting for you to make it your own and bring it up to date! The home was recently painted inside!featuring original hardwood floors, three bedroom with two baths. Laundry room converted into a studio. Come take a look! Perfect for investors or a family to call this their home.
$1,295,000
2000 Sloat Boulevard San Francisco, CA 94116
- Type:
- Single Family
- Sq.Ft.:
- 1,600
- Status:
- Active
- Beds:
- 5
- Lot size:
- 0.06 Acres
- Year built:
- 1947
- Baths:
- 3.00
- MLS#:
- 424018529
- Subdivision:
- Outer Parkside
ADDITIONAL INFORMATION
Welcome to 2000 Sloat, a lovingly maintained and updated 5 bedroom and 2.5 bath home in the desirable Outer Parkside/Lakeshore Area. This tunnel entry home features three good sized light and bright bedrooms, one and a half baths, a large living room with corner wood burning fireplace, open floor plan dining room and updated kitchen with new stainless-steel appliances all on one level. A light filled hallway connects the public rooms with the bedrooms. Two skylights and large double paned windows imbue this home with the bright Pacific light. The lower-level features two additional bedrooms and a full bath, all done with permits. The lower level opens to a large light-filled and manicured garden. The entire home features new paint and new maintenance free flooring and carpeting. A two-car garage completes this move in ready home, steps away from Lakeshore Shopping Center, San Francisco Zoo, the majestic Pacific and Ocean Beach and all modes of transportation and freeways.
$2,495,000
229 Granville Way San Francisco, CA 94127
- Type:
- Single Family
- Sq.Ft.:
- 1,940
- Status:
- Active
- Beds:
- 3
- Lot size:
- 0.09 Acres
- Year built:
- 1922
- Baths:
- 3.00
- MLS#:
- 424024198
- Subdivision:
- West Portal
ADDITIONAL INFORMATION
This is a marvelous opportunity to own a beautifully remodeled, move-in ready home in popular West Portal Village. Situated on a peaceful tree-lined street, the home impresses with its bright interiors, family-friendly floor plan (three bedrooms/two baths on main level), spacious living & dining rooms, a home office, a well-outfitted chef's kitchen and a seamlessly connected lower level offering a wonderful family/guest room with a full bath & walk-in closet. Unique and versatile, the lower level includes 600+ more square feet specially developed for the laundry area, massive storage, and large open play space. Along with this, you'll enjoy a professionally landscaped level backyard with grass and patio, central air-conditioning, high-speed fiber optic internet, and a one-car garage with Tesla EV charger. Live the dream of a perfect location with wonderful neighborhood parks, top-rated schools, great local restaurants, mainline public transit and easy access to 280/101 Freeways.
$2,190,000
445 Anderson Street San Francisco, CA 94110
- Type:
- Single Family
- Sq.Ft.:
- 2,609
- Status:
- Active
- Beds:
- 3
- Lot size:
- 0.04 Acres
- Year built:
- 1900
- Baths:
- 3.00
- MLS#:
- 424022187
- Subdivision:
- Bernal Heights
ADDITIONAL INFORMATION
Luxury-Modernized Victorian in Prime Bernal Heights. Two blocks from Cortland Village, this chic and contemporary home blends 1900 Victorian charm outside with a designer- and architect-led interior renovated to the studs. Arrive to a formal entry designed to maximize light and storage. The open-concept kitchen boasts high-end Kitchenaid/Miele appliances, generous slide-out pantry, and a marble island that flows into the living and dining space. Floor-to-ceiling windows invite light and tree views to a bespoke built-in floating table and seating. Upstairs is the primary suite with vaulted ceiling, direct roof-deck access and custom woodwork. Enjoy a versatile office area, as well as two large secondary bedrooms with spa-quality baths on the main and lower levels. Downstairs is a spacious media room/gym with polished concrete floors and garden views. Laundry room has Whirlpool front-loaders and tons of extra storage. Outside is a secluded oasis, ideal for entertaining or unwinding amid lush landscaping and tall privacy fences. Explore Bernal's village in the city' at the nearby parks, playground and library, surrounded by top-notch dining, bakeries, bars, galleries and boutiques all just moments from your door.
$1,195,000
1634 28th Avenue San Francisco, CA 94122
- Type:
- Single Family
- Sq.Ft.:
- 1,440
- Status:
- Active
- Beds:
- 2
- Lot size:
- 0.07 Acres
- Year built:
- 1929
- Baths:
- 1.00
- MLS#:
- 424023448
- Subdivision:
- Central Sunset
ADDITIONAL INFORMATION
This classic, Central Sunset home offers two bedrooms on one level and one full bath. A large, sunny formal living room with fireplace, spacious formal dining room, classic kitchen with patio lightwell and separate breakfast room. Full bath on the main level with stall shower and separate tub. Two generous bedrooms with nice hardwood floors. The lower level offers two car parking with ample storage, a laundry area, and large, open garage space. Large garden with concrete patio awaiting your personal touches. Interior recently painted, and refinished hardwood floors throughout most of the home. Wonderful location near Golden Gate Park, Lawton Rec Center, Irving and Noriega Street shops and restaurants, and easy access to public transportation.
- Type:
- Condo
- Sq.Ft.:
- 947
- Status:
- Active
- Beds:
- 1
- Year built:
- 2009
- Baths:
- 1.00
- MLS#:
- 424023396
- Subdivision:
- Van Ness/Civic Cente
ADDITIONAL INFORMATION
This chic and modern condominium has a generous floor plan featuring a bright open living space with expansive windows. The well-designed kitchen has stainless steel appliances, ample storage, and stone countertops and is open to the dining & living area. An extra large bedroom, easily accommodates a king size bed and has a spacious walk in closet. The stylish bath has oversized vanity, and combo shower tub and plenty of cabinet space too, There's more storage space in roomy hall closets, plus an additional storage space in the building too. An in-unit washer & dryer make life easy and the well-equipped on-site gym provides a great work out space just an elevator ride away. Enjoy the wonderful common roof deck with grill and plenty space for lounging or dining. This is a secure building with a lobby attendant, space to store a bicycle and one car garage parking too. With a 98 Walk Score, 100 Transit Score and 99 Biker's Score this location is just steps away from Hayes Valley's shops and restaurants, SF Jazz Center, the Opera House and Symphony Hall. Convenient public transportation makes it easy to get around the city and there's nearby freeway access as well. A perfect first home or pied a terre in a fabulous building.
- Type:
- Condo
- Sq.Ft.:
- 1,509
- Status:
- Active
- Beds:
- 2
- Year built:
- 2009
- Baths:
- 2.00
- MLS#:
- 424022178
- Subdivision:
- Yerba Buena
ADDITIONAL INFORMATION
Grand Residence 46F is a very desirable and open floorplan and is unique in that it is one of only two of this type of floorplan in the Millennium Tower. Sited nearly 500 feet in the air this luxurious condominium includes 2 BR/ 2 BA + dining area and it offers spectacular panoramic city views with iconic outlooks such as the Transamerica Building and the Transbay Terminal and Park. The gourmet chef's kitchen includes Subzero & Wolf appliances while the countertop and backsplash are wrapped in Italian calacatta luccicoso marble. This contemporary masterpiece includes timeless upgrades such as customized light fixtures throughout, and custom motorized remote control window coverings. The Nest thermostat offers wireless controls for heating and air-conditioning. Custom wall treatments and media built-ins including two custom flat screen televisions complete with integrated sound system and flush wall mount in the primary bedroom. The dining area features a custom designer cushion and bespoke hand-blown light fixture. The primary bedroom features custom wall treatments and offers a huge walk-in closet and additional storage space. A unique feature of this plan is an extra large laundry room with full size side-by-side vented washer & dryer and lots of additional storage!
- Type:
- Condo
- Sq.Ft.:
- 845
- Status:
- Active
- Beds:
- 1
- Lot size:
- 0.99 Acres
- Year built:
- 2002
- Baths:
- 2.00
- MLS#:
- 424022191
- Subdivision:
- South Of Market
ADDITIONAL INFORMATION
Offering light, north westerly views and tranquility from the 7th floor, this two-level townhouse-style condo is an urban oasis at the crossroads of Hayes Valley, Mid-Market, South of Market, the Van Ness corridor of cultural icons, and much more. WalkScore 99, TransitScore 100, BikeScore 99 per Walkscore.com! Pet-friendly building with attractive HOA dues, easy leased parking, additional storage and exceptional on-site amenities: large, sanctuary-like garden with BBQs and fountain, a well-equipped gym, hi-speed elevators, private meeting room. Main level welcomes with bright, spacious living and dining and a convenient half bath, in a generous floor plan that outmatches many similarly-sized condos in the area. Kitchen offers granite countertops, maple cabinets and upgraded appliances incl. new fridge. Upstairs find a large en suite bedroom with walk-in closet. Primary bath has luxe marble, travertine and washer and dryer. Office nook is perfect for WFH/Peloton, and the private balcony is an outdoor retreat. At the crossroads of Hayes Valley/Civic Center, the Mission and SoMa, you're at the epicenter of dining, cafes, and boutique shopping. Close to Rainbow Grocery Coop and key employment, this condo offers an engaging lifestyle with something always nearby to see or explore.
- Type:
- Condo
- Sq.Ft.:
- 1,525
- Status:
- Active
- Beds:
- 2
- Lot size:
- 1.67 Acres
- Year built:
- 2004
- Baths:
- 2.00
- MLS#:
- 424022634
- Subdivision:
- South Beach
ADDITIONAL INFORMATION
Welcome to 200 Brannan Street No. 407, where the epitome of waterfront living meets the vibrant pulse of the South Beach neighborhood. This two-bedroom, two-bathroom top floor, 1,525 SQFT condominium offers an unparalleled residential experience, seamlessly blending modern loft style living with a 24-hour attended lobby and the convenience of Oracle Park, The Embarcadero, South Park and area restaurants, shopping, and attractions just steps away. Step inside your new home to discover meticulously crafted interiors designed to elevate every moment of your day. From sleek the open gourmet kitchen to spacious living area flooded with natural light via the expansive floor to ceiling wall of windows. The upper level of the loft features a comfortable media room and a large private primary suite with floor to ceiling south facing windows, built in cabinets and primary bath. The residence at 200 Brannan Street No. 407 exudes modern elegance and comfort. Home includes in residence laundry and one car parking.
$1,398,000
3947 Irving Street San Francisco, CA 94122
- Type:
- Single Family
- Sq.Ft.:
- 1,115
- Status:
- Active
- Beds:
- 2
- Lot size:
- 0.06 Acres
- Year built:
- 1922
- Baths:
- 1.00
- MLS#:
- 424018782
- Subdivision:
- Outer Sunset
ADDITIONAL INFORMATION
Beautifully remodeled Outer Sunset home with period details still intact. Open floor plan with 2 bedrooms and a den which could be used as an office or a family room. Gorgeous kitchen with quartz counters and a skylight. Spacious living room with a fireplace and builtin bookcases. High ceilings, huge windows for natural light and refinished wood floors throughout. Enormous garage with a bonus room and a deep lot for possible living space expansion. Backyard has a fabulous deck and lots of room for outdoor entertaining and family fun. One block to Golden Gate Park and an easy walk to the Great Highway Trail and Ocean Beach. Enjoy Irving Street and Judah Street shops and restaurants. The N Judah is one block away with easy transit to Inter Sunset and Downtown. Purchase includes a complete set of plans by noted local architect James Stavoy, ready to go to SFDBI planning department, for the development of a larger single family home with two roof decks, one with unobstructed ocean views. Zoning is NC-2, small scale neighborhood commercial, which allows for additional units including commercial if wanted.
- Type:
- Condo
- Sq.Ft.:
- 1,633
- Status:
- Active
- Beds:
- 1
- Year built:
- 2009
- Baths:
- 2.00
- MLS#:
- 424022342
- Subdivision:
- Yerba Buena
ADDITIONAL INFORMATION
Modern residence - sophisticated finishes, modern design, superior floor plan and located in the City Residences low rise side of the Millennium. Lush garden views, loft-style floor plan. Exceptionally large master bedroom and adjacent master bathroom is exquisite. Second full bathroom. Ten foot high ceilings plus floor to ceiling windows. Wide plank white ash hardwood floors, custom motorized window blinds and considerable storage and closet space. Gourmet kitchen - white lacquer Studio Becker cabinetry; Wolf four burner gas stove, CU-line wine cooler, Miele dishwasher and polished Calacatta Luccicoso counters. Everything about 301 Mission Street 406 exceeds the highest levels of aesthetic and overall design. Easy to reconfigure to two bedrooms.
- Type:
- Condo
- Sq.Ft.:
- 1,109
- Status:
- Active
- Beds:
- 1
- Lot size:
- 0.16 Acres
- Year built:
- 1916
- Baths:
- 1.00
- MLS#:
- 424021209
- Subdivision:
- Pacific Heights
ADDITIONAL INFORMATION
Gracious condominium in a classic Pacific Heights Edwardian building with elevator access to all floors. Located in the quiet rear of the building overlooking the beautiful trees in the rear garden, the generous floor plan includes 1 bedroom, 1 bathroom , large living room, formal dining room and an updated airy kitchen with ample counter space with large storage pantry. The home is fresh & stylish with oak hardwood floors, contemporary lighting, dual pane windows, crown moldings, ample closet space, and high ceilings throughout. The residence comes complete with an oversized deeded secure storage room, plus common backyard with BBQ area, and leased garage parking one block away. Located in storied Pacific Heights close to Whole Foods Market, the Polk Street shops and restaurants, tech shuttle stops and Lafayette Park. Leased parking is just a half block away and is transferable upon sale.
$4,200,000
122 Avila Street San Francisco, CA 94123
- Type:
- Single Family
- Sq.Ft.:
- 2,735
- Status:
- Active
- Beds:
- 4
- Lot size:
- 0.06 Acres
- Year built:
- 1924
- Baths:
- 3.00
- MLS#:
- 424022142
- Subdivision:
- Marina
ADDITIONAL INFORMATION
Perfectly situated on picturesque Avila St, this exquisitely remodeled 4 bed, 2.5 bath home offers refined luxury in a coveted Marina location -- just steps to the shops and dining on Chestnut St and the natural beauty of Marina Green, Crissy Field and The Presidio. The verdant front garden welcomes you up to the gracious entry that opens to the spacious living room featuring a gas fireplace, built-in shelving, custom window treatments and recessed lighting. The stunning open state-of-the-art kitchen with huge walk-in pantry, BBQ deck, breakfast bar and formal dining area boasts professional grade appliances, Quartz counters, designer finishes and lighting, plentiful custom cabinetry and skylights for abundant natural light. 2 large bedrooms, a luxe full bathroom, elegant powder room and coat closet complete this level. Stairs lead to the grand primary suite w/sitting area, spa-like bathroom, massive walk-in closet and French doors opening to the serene rear patio and garden. A 4th bedroom/media room w/custom retractable Zoom bed, laundry room and large closet completes this level. The pristine 1 car garage offers abundant custom storage. Beautiful wood floors, dual-paned windows, alarm & fire sprinkler system and much more make this a very special place to call home!
$1,198,000
25 Admiral Avenue San Francisco, CA 94112
- Type:
- Single Family
- Sq.Ft.:
- 1,781
- Status:
- Active
- Beds:
- 4
- Lot size:
- 0.05 Acres
- Year built:
- 1928
- Baths:
- 3.00
- MLS#:
- 424022327
- Subdivision:
- Mission Terrace
ADDITIONAL INFORMATION
Welcome home to sunny Mission Terrace! Get ready to fall in love with this gem - it's the perfect blend of classic charm and modern updates. Step into the spacious and bright formal living room, where city lights dance through the large windows. Cozy up by the wood-burning fireplace or admire the custom built-in wood cabinets. The large formal dining room is right next to the updated kitchen, complete with plenty of cabinets, a center island and 2 large skylights. 2 generously sized bedrooms await at the rear of this level, boasting bay windows that flood the rooms with natural light. One and a half bathrooms conveniently located nearby. Original hardwood floors throughout, freshly refinished with brand-new wood stains. Downstairs, discover 2 bonus rooms - perfect to use as extra bedrooms or a work-from-home office, complete with a family room with kitchenette and a full bath. With fresh paint inside and out, this home is ready for you to move right in. Spacious garage fits in one car, while still offering ample storage and a separate street-level entrance for convenience. Close to Glen Park, Sunnyside, Mission & Alemany shopping, easy access to BART, public transit, and freeways. Don't miss out on this fantastic opportunity!
- Type:
- Other
- Sq.Ft.:
- 1,000
- Status:
- Active
- Beds:
- 3
- Lot size:
- 0.04 Acres
- Year built:
- 1945
- Baths:
- 2.00
- MLS#:
- 424022158
- Subdivision:
- Inner Parkside
ADDITIONAL INFORMATION
Welcome to 500 Taraval Street, a newly renovated, elegant, and modern home in the prime Parkside neighborhood of San Francisco, CA. This move-in ready unit offers a spacious open floor plan with luxury finishes, including quartz countertops, soft-closing cabinets, high-end appliances, engineered hardwood flooring, and marble-tiled bathrooms. This exquisite home features 3 bedrooms and 2 bathrooms within its 1000 square feet of living space. The primary bedroom boasts a serene ambiance and a stylish en-suite bathroom. Throughout the home, recessed lights create a warm and inviting atmosphere, while the in-unit laundry closet adds a touch of convenience. The property has undergone significant upgrades, including a new roof, electrical system, plumbing, and HVAC, ensuring both comfort and peace of mind. Assigned parking with an electric vehicle charging plug and an assigned storage space further enhance the convenience and practicality of this home. Step outside onto the private deck or the shared backyard, which are perfect for enjoying the fresh air and serene surroundings. The home's location in the desirable Parkside neighborhood offers a vibrant and convenient lifestyle, with a variety of nearby amenities. Schedule a showing now before its gone!
- Type:
- Condo
- Sq.Ft.:
- n/a
- Status:
- Active
- Beds:
- 1
- Lot size:
- 0.18 Acres
- Year built:
- 1993
- Baths:
- 1.00
- MLS#:
- 424022152
- Subdivision:
- South Of Market
ADDITIONAL INFORMATION
Rare, Sunny and Contemporary SOMA Living! Loft #19 is a top-floor well-illuminated residence and a perfect blend of modern convenience and urban charm. You will appreciate the warm ambiance of soaring ceiling height and bright floor-to-ceiling windows throughout the Main Living Area. A beautiful eye-catching wrought-iron spiral staircase is a focal point of the home, and leads to an open bedroom-loft, which features ample storage with a custom Closet Factory walk-in closet. The Kitchen is efficiently designed, offering a Breakfast Bar experience, updated appliance suite and contemporary counters. Step outside to your private patio, perfect for enjoying morning tea or evening sunsets. Building amenities include secure entry, dedicated 1-car parking, storage area, and access to 2 community rooftop decks, where you can soak in views of city lights. In-Building Laundry is an added benefit. Located on a quiet side street, you'll love living within walking distance of The Theater District, Deli Board, Tin's Vietnamese, SF MoMA, Transbay Transit Center, Union Square, and Yerba Buena Gardens. Bonus - easy access to HWY 280/101/80. Catch a glimpse before it is gone!
- Type:
- Condo
- Sq.Ft.:
- 764
- Status:
- Active
- Beds:
- 1
- Year built:
- 2008
- Baths:
- 1.00
- MLS#:
- ML81960491
ADDITIONAL INFORMATION
One of the largest 1 bedroom units at luxurious SOMA GRAND, high ceilings & abundant light shining through floor-to-ceiling windows. Large bedroom allows privacy and comfort. HOA provides free bi-monthly housecleaning services. Newer stainless steel appliances, washer/dryer in the unit, Studio Becker cabinetry, Caesar stone countertops and breakfast bar, and custom window coverings. Luxurious accommodations, professional concierge services, and 24 hour security personnel on site. Also complementary Philz coffee & tea service serve daily. 5th floor amenities are: A well-equipped fitness center and ping pong room, open space, with furnished spaces on the sun deck with cabanas and waterfall, hot tub, fire pit, BBQ area & grill, and a spacious club room with chef's kitchen and appliances to accommodate parties and gatherings. Available Furnished or Unfurnished.
- Type:
- Condo
- Sq.Ft.:
- 764
- Status:
- Active
- Beds:
- 1
- Year built:
- 2008
- Baths:
- 1.00
- MLS#:
- ML81960491
ADDITIONAL INFORMATION
One of the largest 1 bedroom units at luxurious SOMA GRAND, high ceilings & abundant light shining through floor-to-ceiling windows. Large bedroom allows privacy and comfort. HOA provides free bi-monthly housecleaning services. Newer stainless steel appliances, washer/dryer in the unit, Studio Becker cabinetry, Caesar stone countertops and breakfast bar, and custom window coverings. Luxurious accommodations, professional concierge services, and 24 hour security personnel on site. Also complementary Philz coffee & tea service serve daily. 5th floor amenities are: A well-equipped fitness center and ping pong room, open space, with furnished spaces on the sun deck with cabanas and waterfall, hot tub, fire pit, BBQ area & grill, and a spacious club room with chef's kitchen and appliances to accommodate parties and gatherings. Available Furnished or Unfurnished.
$1,395,000
39 Gladeview Way San Francisco, CA 94131
- Type:
- Single Family
- Sq.Ft.:
- n/a
- Status:
- Active
- Beds:
- 3
- Baths:
- 3.00
- MLS#:
- 424022139
- Subdivision:
- Midtown Terrace
ADDITIONAL INFORMATION
Best Midtown Terrace location, Mid-Century Modern Architecture, fully detached + large street to street lot. Exceptional views through exceptionally large windows, desirable open floor plan, dreamy wood-burning fireplace, solid oak hardwood floors, ideal gourmet kitchen, two car side-by-side parking and ideal storage space. Excellent opportunity to expand the downstairs area although the home is already spacious. The neighborhood features mid-century modern homes arranged in rows on terraced streets, surrounded by greenbelts, forests, reservoirs, and open space including pretty amazing hiking and biking trails. The land occupied by Midtown Terrace (approximately 150 acres) was once part of Rancho San Miguel, a large 4,400-acre parcel originally granted in 1846 to Don Jose de Jesus Noe, the first mayor of Yerba Buena (the pre-cursor to San Francisco). The land then changed hands several times, with ownership eventually being acquired by Adolph Sutro, a prominent engineer and developer and a San Francisco mayor from 1894 to 1896. To transform its bleak appearance, Adolph Sutro had eucalyptus trees planted on a significant portion of his property, which eventually became Sutro Forest. Midtown Terrace is a rather central San Francisco location.
$6,995,000
585 Marina Boulevard San Francisco, CA 94123
- Type:
- Single Family
- Sq.Ft.:
- 4,062
- Status:
- Active
- Beds:
- 4
- Lot size:
- 0.08 Acres
- Year built:
- 1954
- Baths:
- 4.00
- MLS#:
- 424022898
- Subdivision:
- Marina
ADDITIONAL INFORMATION
This premier Marina Blvd. location provides spectacular Bay views from Golden Gate Bridge to Alcatraz. Built in 1954, this bright & open mid-century modern home is perfect for entertaining. Inviting spiral staircase opens to LR w/multiple windows, fireplace & pano SF Bay views. Adjacent dining area can accommodate a large banquet table. Bright kitchen w/ample counter & cabinet space opens to large south facing deck. Hallway leading to primary bedroom has convenient guest bath & laundry area. Private primary bedroom has abundant custom closet space & leads directly to new full bath w/double vanity, spa tub and steam shower. Upper level w/spacious family room lounge w/wood burning fireplace, bedroom w/double closets & spectacular view. Shared full bath w/addt'l 2nd bedroom completes this level. Lower level offers 4th bedroom or fitness room/home office & brand new family room w/hardwood floors opening to sheltered backyard w/lush lawn. Addt'l full bath & 2 car tandem pkg. The home underwent a renovation in 2015-2016 including the master bedroom, master bath, addition of the lower level family room, addition of central air (heating and air-conditioning with dual A/C zones) and many thoughtful updates throughout that accentuated the light, space, and beautiful views.
- Type:
- Condo
- Sq.Ft.:
- 815
- Status:
- Active
- Beds:
- 1
- Lot size:
- 0.06 Acres
- Year built:
- 1928
- Baths:
- 1.00
- MLS#:
- 424021082
- Subdivision:
- Marina
ADDITIONAL INFORMATION
Timeless charm abounds in this updated Marina home in A+ location. The spacious, private living room boasts attractive period details including arched ceiling, darling built-in bookshelf, bay windows and arched door frame. The bright bedroom enjoys a large walk-in closet with custom storage. An eat-in kitchen features quality cabinets, Bosch dishwasher, granite countertops. New lighting throughout, recently painted throughout and refinished hardwood floors. The cherry on top of this exquisite one bedroom home is the large shared roof deck with huge views from Golden Gate Bridge to Sutro Tower. Plus a spacious, protected patio, perfect for bbq or al-fresco dining, located on the ground level of this well-maintained six unit building. Seismic retrofit of building in 2016. New roof in 2017. Free laundry in garage. Steps to Chestnut Street, Marina Green, Palace of Fine Arts, Chrissy Field, Saint Francis Yacht Club and more.
- Type:
- Condo
- Sq.Ft.:
- 755
- Status:
- Active
- Beds:
- 1
- Lot size:
- 1.29 Acres
- Year built:
- 2008
- Baths:
- 1.00
- MLS#:
- 424020739
- Subdivision:
- South Beach
ADDITIONAL INFORMATION
Welcome home to One Rincon Hill! Located in the desirable North East Corner (08 floor plan), this stunning 1 bedroom, 1 bathroom, boasts 755 sq.feet of open living space with incredible natural light and panoramic views of Treasure Island, and the Berkeley Hills stretching as far as Mount Diablo and the famous Downtown City Skylines. By day, wake up sipping coffee watching the awe inspiring Sunrises over the Bay waters. By night, unwind watching the dazzling Bay Bridge lights from both the living room and the bedroom. This spectacular corner condo combines luxury & sophistication with updated features: floor-to-ceiling windows, balcony, gorgeous hardwood floors, custom lighting & interior paint. The stylish kitchen & bathroom display beautiful granite countertops as well as designer Bosch & Sub-Zero appliances. In addition the condo has in-unit washer & dryer. Enjoy full service 24 hour valet parking & concierge, fitness center, hospitality room, outdoor pool deck & spa, BBQ area, and reflection pool. Enjoy access to The Harrison & Uncle Harry's 49th floor Penthouse Speakeasy, and an additional fitness center. Strategically located near a multitude of businesses and public transit. You'll be minutes away from the Embarcadero, The Giants Stadium, retail, restaurants, & much more!
$2,995,000
2303 Filbert Street San Francisco, CA 94123
- Type:
- Single Family
- Sq.Ft.:
- 1,776
- Status:
- Active
- Beds:
- 3
- Lot size:
- 0.03 Acres
- Year built:
- 1900
- Baths:
- 3.00
- MLS#:
- 424018697
- Subdivision:
- Cow Hollow
ADDITIONAL INFORMATION
This contemporary single-family home in a prime Cow Hollow location offers convenient access to Union, Fillmore and Chestnut streets, all within walking distance. Featuring three bedrooms and three baths spread across two levels, the property boasts high ceilings and abundant natural light throughout. On the third level, a generous sized roof deck provides stunning city views and includes a hot tub, perfect for relaxation or entertaining guests. The primary bedroom also features its own private deck offering additional outdoor space to enjoy. The deck comes BBQ ready with a gas hookup. On the main-level, a modern kitchen is equipped with stainless steel appliances and a gas stove providing style and functionality. For added convenience there is a washer and dryer tucked away in the home. The property includes garage parking with EV charging capabilities and interior access for easy unloading. With its contemporary design in an original Edwardian shell, this home offers a comfortable and luxurious living experience in one of San Francisco's most sought-after neighborhoods.
$1,799,000
1107 Broadway San Francisco, CA 94109
- Type:
- Single Family
- Sq.Ft.:
- 1,550
- Status:
- Active
- Beds:
- 3
- Lot size:
- 0.03 Acres
- Year built:
- 1915
- Baths:
- 2.00
- MLS#:
- 424024140
- Subdivision:
- Nob Hill
ADDITIONAL INFORMATION
Discover a timeless retreat with captivating views of the Golden Gate Bridge in this meticulously preserved home. Built in 1915, this remarkable home offering a rare opportunity to own a piece of San Francisco's architectural heritage. The spacious layout and high ceilings create an inviting atmosphere, ideal for both entertaining and everyday living. The multilevel basements present a wealth of opportunities, whether you're dreaming of additional living areas, a home office, a fitness center, or a recreational retreat. The flexibility of the space allows you to bring your ideas to life and design a home that perfectly suits your lifestyle. This home's crowning feature is the unparalleled views of the iconic Golden Gate Bridge, providing a daily spectacle of natural beauty and urban grandeur. Enjoy the convenience of city living with easy access to San Francisco's cultural attractions, dining, and entertainment. The property's location atop San Francisco's prized Nob Hill neighborhood offers breathtaking views of the bay. Coit Tower, Telegraph Hill, downtown, and beyond. Don't miss this tremendous opportunity to create your dream home.
- Type:
- Single Family
- Sq.Ft.:
- 1,000
- Status:
- Active
- Beds:
- 3
- Lot size:
- 0.07 Acres
- Year built:
- 1941
- Baths:
- 1.00
- MLS#:
- 424021711
- Subdivision:
- Outer Parkside
ADDITIONAL INFORMATION
Contractors and visionaries! Bring your gear and creative juices. Blank canvas -- you will have lots of fun turning this home into the home of your dreams. Lots of potential! You could potentially add one more floor or you could expand and still have a nice garden. The huge (120 sf long) lot with a beautiful lush and verdant flora offers a great foundation for you to design your garden of eden. You will enjoy being so close to the beach to watch the sunset on a summer day or to go for leisurely and contemplative walks on the beach. Some ocean views. For more details: https://youtu.be/YRYCegHSIIc Because of the condition of the property, you will only be able to see the downstairs at open houses.
Barbara Lynn Simmons, License CALBRE 637579, Xome Inc., License CALBRE 1932600, barbara.simmons@xome.com, 844-400-XOME (9663), 2945 Townsgate Road, Suite 200, Westlake Village, CA 91361
Listings on this page identified as belonging to another listing firm are based upon data obtained from the SFAR MLS, which data is copyrighted by the San Francisco Association of REALTORS®, but is not warranted. All data, including all measurements and calculations of area, is obtained from various sources and has not been, and will not be, verified by broker or MLS. All information should be independently reviewed and verified for accuracy. Properties may or may not be listed by the office/agent presenting the information.

Information being provided is for consumers' personal, non-commercial use and may not be used for any purpose other than to identify prospective properties consumers may be interested in purchasing. Information has not been verified, is not guaranteed, and is subject to change. Copyright 2024 Bay Area Real Estate Information Services, Inc. All rights reserved. Copyright 2024 Bay Area Real Estate Information Services, Inc. All rights reserved. |
San Francisco Real Estate
The median home value in San Francisco, CA is $1,320,000. This is lower than the county median home value of $1,407,800. The national median home value is $219,700. The average price of homes sold in San Francisco, CA is $1,320,000. Approximately 34.28% of San Francisco homes are owned, compared to 57.63% rented, while 8.1% are vacant. San Francisco real estate listings include condos, townhomes, and single family homes for sale. Commercial properties are also available. If you see a property you’re interested in, contact a San Francisco real estate agent to arrange a tour today!
San Francisco, California has a population of 864,263. San Francisco is less family-centric than the surrounding county with 28.8% of the households containing married families with children. The county average for households married with children is 28.8%.
The median household income in San Francisco, California is $96,265. The median household income for the surrounding county is $96,265 compared to the national median of $57,652. The median age of people living in San Francisco is 38.3 years.
San Francisco Weather
The average high temperature in July is 65.6 degrees, with an average low temperature in January of 45.6 degrees. The average rainfall is approximately 26.6 inches per year, with 0 inches of snow per year.
