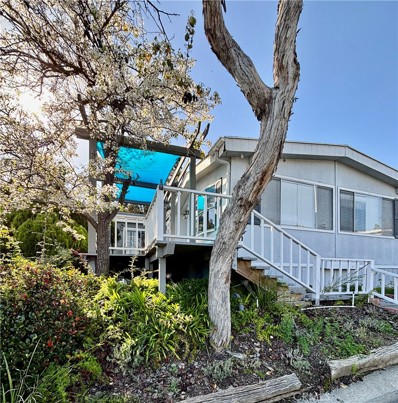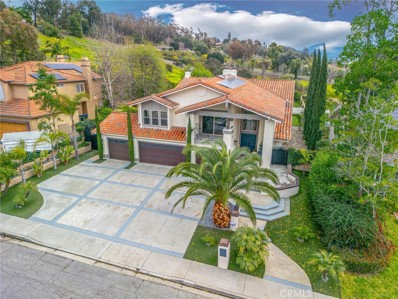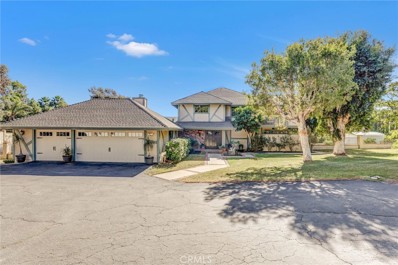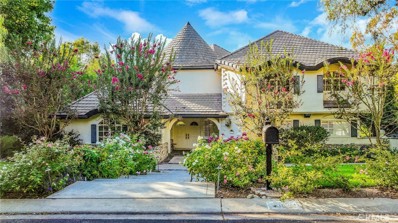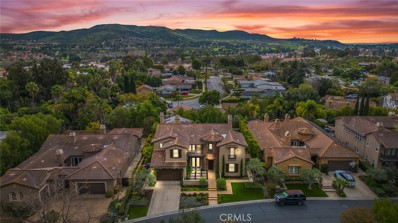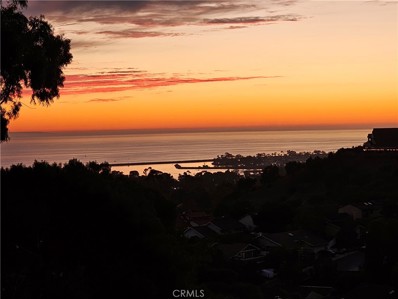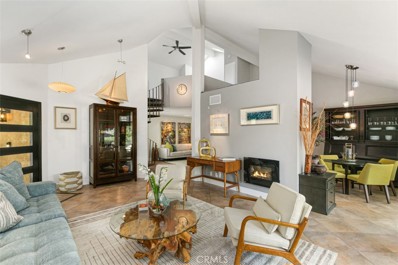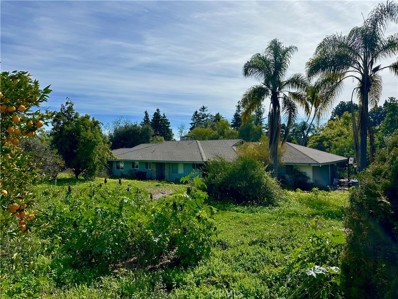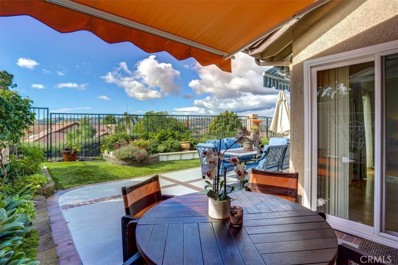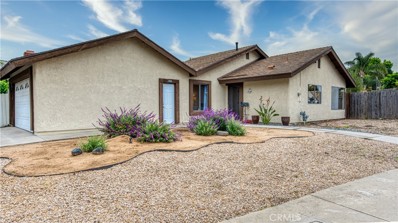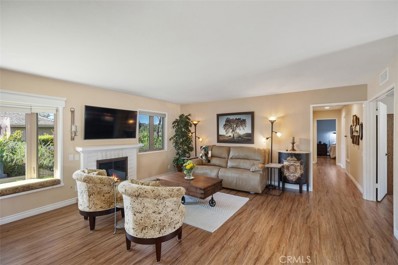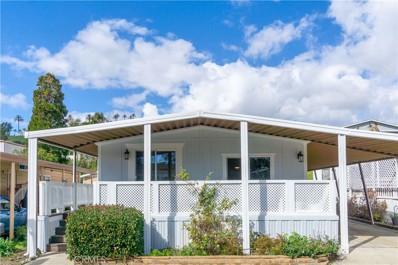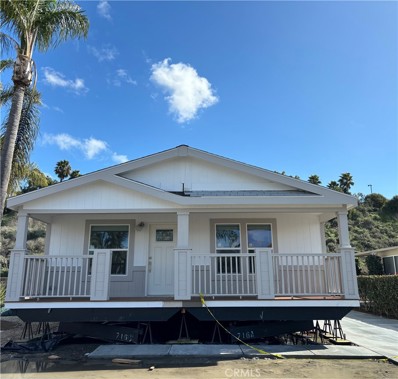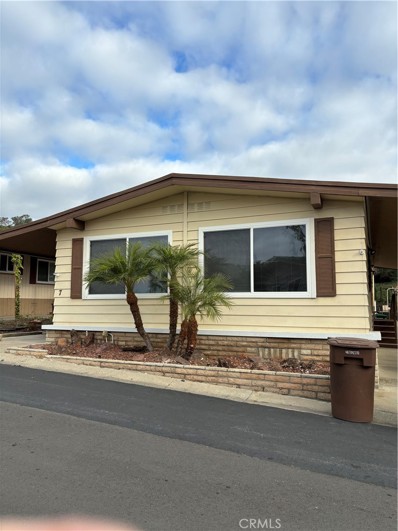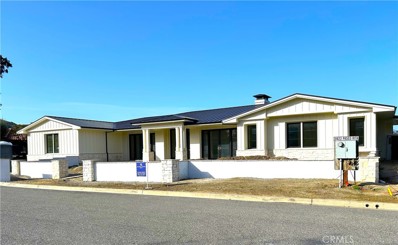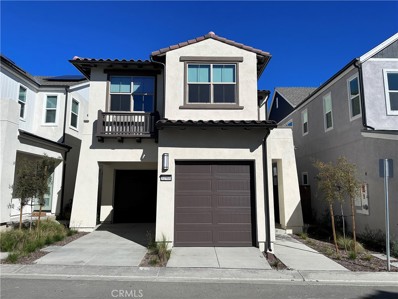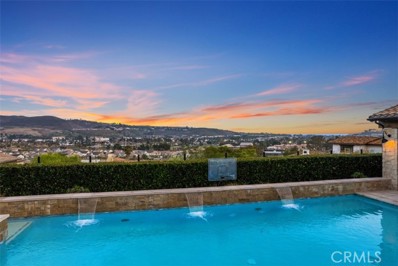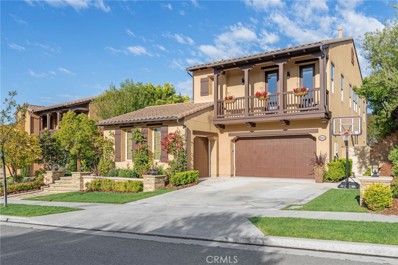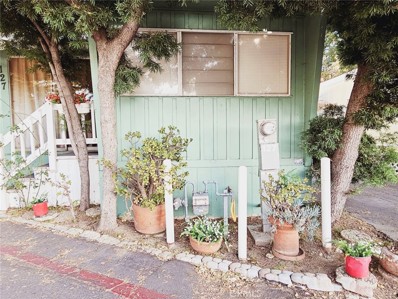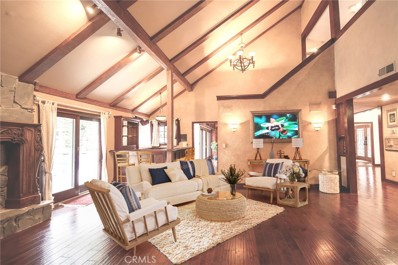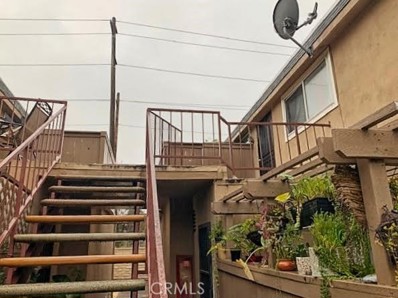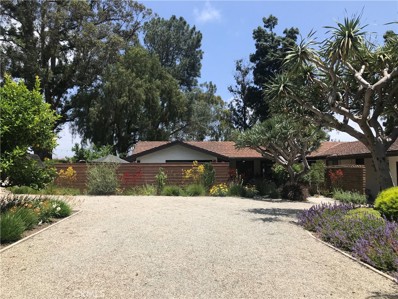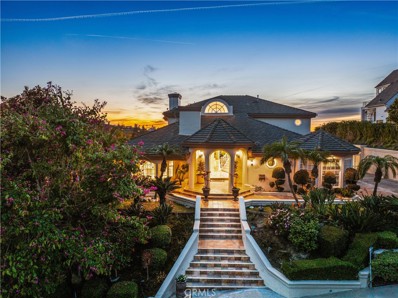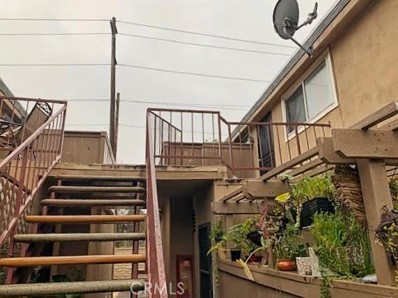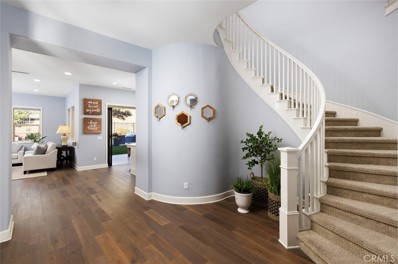San Juan Capistrano CA Homes for Sale
- Type:
- Manufactured/Mobile Home
- Sq.Ft.:
- 1,724
- Status:
- Active
- Beds:
- 2
- Year built:
- 1975
- Baths:
- 2.00
- MLS#:
- OC24037398
- Subdivision:
- El Nido Mobile Estates (ENM)
ADDITIONAL INFORMATION
This triple wide home with large family room and built ins has been well loved by the original owner since 1975. Approximately 1728 s.f. 2 bedrooms and 2 bathrooms with inside laundry room and lots of storage space. Great Views and location! Views of the San Juan Hills. This home is situated in a very private setting on rear of property with greenery, trees and relaxing scenery. This home is being sold As Is with so much potential at this price! This 55+ community has a beautiful clubhouse with pool, jacuzzi, billiard room and more. Historic San Juan Capistrano has so much to offer with: dining, shopping, transportation and close to Dana Point Harbor and beaches. Call for your private showing and information. Don't miss this opportunity to enjoy comfortable and affordable living in San Juan Capistrano.
- Type:
- Single Family
- Sq.Ft.:
- 4,071
- Status:
- Active
- Beds:
- 5
- Lot size:
- 0.37 Acres
- Year built:
- 1981
- Baths:
- 6.00
- MLS#:
- OC24044671
ADDITIONAL INFORMATION
** HUGE PRICE ADJUSTMENT ** Welcome to the epitome of refined living in San Juan Capistrano, where luxury and distinction converge in this unparalleled FORMER MODEL POOL home. Meticulously NEWLY REMODELED BY A DESIGNERS TOUCH, this residence is a sanctuary of opulence. Upon entry is the spacious living room equipped with 25 ft soaring ceilings, fireplace, and generous skylights that allow rays of filtered sunshine to pour in. Every detail of this home exudes exquisite craftsmanship, from the new gourmet kitchen featuring gorgeous quartz counters new cabinetry, luxurious backsplash, center island, and garden window. Seamless wood flooring flows throughout, creating a luxurious ambiance. Luxuriate in the spa-like master bedroom with a fireplace, retreat, and a balcony to enjoy the beautiful backyard, pool, and expansive hill views. Take advantage of the newly replastered pool and spa, along with an outdoor dedicated full bathroom with a shower. Inside, discover thoughtful touches such as a laundry chute and a laundry room with a sink. This expansive 4,071 square-foot executive home boasts five bedrooms, including one Downstairs or Main floor bedroom!!! , and 5.5 baths, four of the bedrooms have en-suite baths. It also features an impressive Library, family room and Bonus room, perfect for a home office or theater room. Skylights and three fireplaces add warmth and charm. The vast backyard is perfect for entertaining guests as it holds swimming pool,and open grass area, this 16,000 sq ft flat useable lot offers privacy and boundless possibilities for an ADU, hosting weddings, a tennis court, cabana, rec room or outdoor entertaining . An inviting BBQ-covered area, framed by fruit trees and enhanced by pavers, provides a delightful retreat. Notably, this residence comes WITHOUT homeowner association fees and PAID_OFF SOLAR offering freedom and cost savings. The four-car garage ensures both function with the possibility of RV parking!! . Situated near J Serra High School, St. Margarets Episcopal School, toll road access, downtown historic San Juan Capistrano, and the iconic Mission, this location is unbeatable. This cul de sac street features unique homes with no one being the same model. This home has an amazing grand open floor plan that defines breathtaking living from the moment you walk in. Welcome home to 26572 Royale Drive!
- Type:
- Single Family
- Sq.Ft.:
- 3,996
- Status:
- Active
- Beds:
- 4
- Lot size:
- 1.75 Acres
- Year built:
- 1981
- Baths:
- 4.00
- MLS#:
- NP24025459
ADDITIONAL INFORMATION
FIRST TIME ON MARKET IN 40 YEARS! Exceptional Coastal Equestrian Sanctuary. Nestled gracefully on 1.75 acres of gently sloping terrain, this extraordinary ranch-style estate in San Juan Capistrano offers a rare opportunity in a serene, secluded enclave. Approach via a private access road, passing through a gated entry to a shared driveway that leads to your haven, elevated by meticulous landscaping. Step through the grand double doors into a sun-drenched interior, where expansive windows frame idyllic countryside vistas at every angle. Entertain guests by the living room's captivating brick fireplace, host elegant dinners in the dining area, or seamlessly transition outdoors through French doors onto the expansive deck. The recently renovated kitchen, bathed in natural light, showcases stainless steel appliances, shaker-style cabinetry, and dazzling granite countertops. Retreat to your restful sanctuaries, including an upstairs ensuite bedroom perfect for overnight guests. Enjoy the convenience of a main-level primary suite, complete with a fireplace, outdoor access, a spacious walk-in closet, and a lavish bath featuring a spa-like soaking tub positioned beside a window overlooking nature's beauty. Relax on the wrap-around deck, overlooking the sprawling backyard adorned with majestic oak and pine trees. A paradise for equestrians, the property boasts an equestrian zone allowing for the accommodation of up to six horses. Additional highlights include a cozy den with a built-in bookcase and fireplace, an attached 3-car garage, ample space for an RV or horse trailer, and the potential for recreational or accessory structures. Just minutes away, discover the historic San Juan Capistrano Mission, the Amtrak Station, Old Town, the Los Rios Historic District, and the Dana Point Marina, currently undergoing a revitalization project totaling $600 million. Seize the opportunity to make this remarkable residence your own before it disappears from the market forever!
- Type:
- Single Family
- Sq.Ft.:
- 4,406
- Status:
- Active
- Beds:
- 5
- Lot size:
- 1 Acres
- Year built:
- 1987
- Baths:
- 5.00
- MLS#:
- OC24033921
ADDITIONAL INFORMATION
Nestled on a Ridgeline at the top of San Juan Capistrano’s coveted Hunt Club, this custom residence offers the pinnacle of luxury living. Buffered by a thriving natural landscape, this guard-gated enclave is nothing short of exceptional; coastal breezes waft the scent of pepper and eucalyptus trees across extensive private land, and scenic walking and horseback riding trails create a deep connection to nature.With breathtaking canyon views that inspire tranquility, this residence truly offers a rare and remarkable living experience.Set on a single-loaded street with exquisite privacy, a 1-acre lot provides a peaceful backdrop for this 4,400 s.f. home, with 5BR and 4.5BA. Natural light flows into an impressive entry with luxe marble floors and soaring ceilings. Newly-installed wood floors bring warmth, with a flowing floor plan linking multiple main living areas to a massive deck.This incredible outdoor entertaining space is perched among towering trees, with breathtaking views of sprawling hills and fiery sunsets.A staircase leads to a private backyard sanctuary, with space to add a pool, spa, tennis courts, and stables, the lot is zoned for equestrian use.Sunlight streams into the living room through expansive sliding doors and windows, with a gas fireplace and a bar with bespoke moldings creating an upscale entertaining space. An adjoining dining room features tray ceilings inset with custom lighting that creates exquisite ambiance. A sense of ease and comfort is found in the family room, where 10’ ceilings and built-in cabinets showcase hand-crafted quality, and sliding doors deliver daylight. The kitchen is a space to delight in cozy connection, with treetop views, a dining nook, double ovens, a walk-in pantry, and a prep sink. The main floor accesses a 3-car garage, and is completed by a powder room and a private junior suite that’s ideal for guest quarters or multi-generational living.The upper floor features a large laundry room that’s conveniently near four generous bedrooms with ensuite baths. The spacious primary bedroom is a relaxing retreat with a large sitting area and a private balcony. An ensuite offers a soaking tub set beneath windows that look out at blue skies and leafy trees. Hunt Club offers a prime location near award-winning schools, exclusive golf courses, equestrian facilities, world-class beaches, the Waldorf Astoria, Ritz Carlton, and the historic Mission District that boasts charming boutiques, wine bars, and 5-star dining
- Type:
- Single Family
- Sq.Ft.:
- 4,280
- Status:
- Active
- Beds:
- 5
- Lot size:
- 0.2 Acres
- Year built:
- 2006
- Baths:
- 6.00
- MLS#:
- NP24041276
ADDITIONAL INFORMATION
Modern luxury gem with a premium privacy lot in the St. Margaret's Episcopal School District! This completely updated residence is nestled within the exclusive, gated community of Rancho Madrina in the hills of San Juan Capistrano. This stately two story property offers views from nearly all bedrooms, a blend of modern and timeless elegance in a picturesque neighborhood with single story homes on each side. Privacy extends to backyard which backs up to a green space providing a serene, resort-style oasis with sun exposure year-round. Pebble-tech salt water pool and spa contain waterfalls and a 7' deep end for jumping/diving. Limestone pavers line the outdoor entertainment area with BBQ, bar and fireplace. Upon entering the home, you are welcomed by a relaxation fountain inviting you into a spacious and light-filled interior with high ceilings and an open floor plan. The gourmet kitchen with its beautiful Brazilian Black Cherry distressed hardwood flooring is a focal point of the home, featuring top-of-the-line stainless steel appliances, dual ovens, custom cabinetry, center island that invites gatherings and pool views bringing the outdoors in. Adjacent to the kitchen, the dining area offers a perfect setting for intimate meals or large gatherings, with sliding glass doors that open to the outdoor patio, creating a seamless indoor-outdoor living experience. The wine bar area has two sub zero temperature controlled wine coolers, granite counter tops and glass cabinets. The residence is luxuriously updated throughout with a first floor bed + bath that can be used as an office. The upstairs primary suite provides a tranquil retreat featuring a spa-like ensuite bathroom, custom closet and a private balcony offering sweeping views of the mountains. Crown molding found throughout home and all windows are cased with custom blinds. Three car garage boasts epoxy floors and ample storage with floor to ceiling cabinetry. Conveniently located to a wealth of amenities, including shopping, dining, entertainment, outdoor recreation, equestrian facilities and the historic Mission San Juan Capistrano. With its gated entry, exquisite design, luxurious amenities, and idyllic location, 31511 Paseo Campeon presents a rare opportunity to experience the epitome of coastal living in Orange County. All solar is paid for!
Open House:
Saturday, 4/20 12:30-4:00PM
- Type:
- Single Family
- Sq.Ft.:
- 2,890
- Status:
- Active
- Beds:
- 4
- Lot size:
- 0.28 Acres
- Year built:
- 1973
- Baths:
- 3.00
- MLS#:
- OC24033074
ADDITIONAL INFORMATION
VIEW, VIEW, VIEW...Welcome to your dream home in the Viewpointe tract of San Juan Capistrano, where coastal living meets luxurious comfort. Behold breathtaking ocean and Dana Point Harbor views from nearly every corner of this first-time-on-the-market gem, creating an atmosphere of tranquility and relaxation. Enter the gated courtyard oasis, complete with a sparkling pool and spa, offering the perfect setting for outdoor gatherings, serene relaxation or festive alfresco dining. Custom front door with stained glass leads you to a foyer with vaulted ceilings and a lovely curved staircase. To the left you enter the formal living room and dining room both with pool or ocean views. The chef's kitchen, featuring granite counters, Dacor stove, and stainless steel appliances, beckons culinary enthusiasts to indulge in their passion for cooking amidst stunning ocean vistas. Adjacent to the kitchen is the large family room with built-ins, gas fireplace and sit-down ocean views. The layout of this floorplan is thoughtfully designed to accommodate a multitude of options to fit your lifestyle. Currently 4 bedrooms, 2.5 bathrooms, alongside an executive main floor office, this residence epitomizes elegance and sophistication. The primary bedroom features a custom built-in bed, dressers, shelving and a walk-in closet. Relax and enjoy the ocean views in the newly remodeled en suite bath with designer soaking tub, large shower and dual vanities. The three guest rooms upstairs are generously sized and share a bathroom with a large walk-in shower. Additionally, revel in the convenience of a three-car garage, providing ample space for vehicles, storage, or hobbies. Easy access to local attractions, pristine beaches, and upscale amenities. Escape to your sanctuary where every day feels like a vacation, surrounded by the natural beauty of San Juan Capistrano. Don't miss the opportunity to make this exceptional property yours.
Open House:
Saturday, 4/20 1:00-4:00PM
- Type:
- Condo
- Sq.Ft.:
- 1,692
- Status:
- Active
- Beds:
- 3
- Year built:
- 1990
- Baths:
- 2.00
- MLS#:
- OC24033059
ADDITIONAL INFORMATION
Single level oasis nestled in the serene surroundings of San Juan Capistrano. This delightful corner lot property offers the perfect blend of comfort, convenience, and natural beauty. As you enter this thoughtfully designed home, you are greeted by the warmth of natural light and the inviting ambiance of the spacious living room, complete with an elegant electric fireplace, and outward swinging French Doors with retractable screens. The seamless flow of the open floor plan leads you to the heart of the home - a well-appointed kitchen boasting beautiful high end designer cabinets and ample counter space, perfect for culinary enthusiasts and entertaining alike. This desirable single-level residence features three bedrooms plus a versatile loft space, providing ample room for family, guests, or a home office. The guest bathroom and been recently renovated and offers a larger walk in shower and designer finishes. The master bathroom is greatly sized due to combining the closet with the space and building out a larger walk in shower and dual vanity sinks. The master bedroom offers Luxury Vinyl flooring and a private patio which offers an abundance of natural light. The third bedroom currently serves as an amazing walk in closet for the master bedroom but can easily be converted back to a bedroom if needed. Step outside to discover your own private retreat in the backyard oasis, which is a wrap around yard complete with water features, fragrant roses, and lovely olive trees. The auto irrigation system makes life easy for the gardener with the green thumb! Whether you're unwinding after a long day or hosting al fresco gatherings, this tranquil outdoor space offers the perfect setting for relaxation and enjoyment. Conveniently situated on a quiet cul-de-sac, this end unit home offers privacy and tranquility, while still being within easy reach of the vibrant amenities of San Juan Capistrano. Additional features of this exceptional property include a two-car garage with 240 Voltage for EV charging, larger driveway for convenient parking and pull down stairs to a large attic for storage.
- Type:
- Single Family
- Sq.Ft.:
- 2,437
- Status:
- Active
- Beds:
- 5
- Lot size:
- 1.2 Acres
- Year built:
- 1963
- Baths:
- 3.00
- MLS#:
- OC24032719
ADDITIONAL INFORMATION
Rare opportunity in San Juan Capistrano! This property boasts a sprawling 1.2-acre flat lot, offering endless possibilities for development or renovation. Nestled in a picturesque and private setting surrounded by lush greenery, mature orange grove and grand estates, this home is awaiting a visionary buyer to unlock its full potential. With its prime location and substantial land size, this property represents a unique investment opportunity in one of Orange County's most desirable communities by the coast.
- Type:
- Condo
- Sq.Ft.:
- 1,763
- Status:
- Active
- Beds:
- 2
- Year built:
- 1992
- Baths:
- 3.00
- MLS#:
- OC24031193
ADDITIONAL INFORMATION
Discover the charm of Mesa Vista living in this exquisite residence with a main floor layout that allows you to relish cool coastal breezes and the sound of Mission Bells. Boasting 2 bedrooms, a spacious loft that can easily transform into a third bedroom, and 3 full bathrooms, this 1763 sq ft home welcomes you with a private gated courtyard leading to a thoughtfully designed interior. Step into a tastefully updated kitchen featuring granite countertops and stainless steel appliances, seamlessly flowing into a light-filled morning room. Whether you envision it as an informal dining area, a casual family room, or a home office, this space offers versatility and comfort. The generously sized living room is anchored by a gas fireplace with a modern granite surround, and a slider opens onto the back patio, providing a perfect blend of indoor and outdoor living. The main level master bedroom offers a retreat with private patio access and a remodeled ensuite bathroom featuring a large walk-in closet. A second bedroom on the main level enjoys views of the front courtyard, with an adjacent full guest bathroom. Ascend to the upper level, where a spacious loft with an ensuite bathroom awaits, presenting an opportunity for a third bedroom. A direct access storage area at the top of the stairs ensures convenience and ample space for your belongings. Enjoy the benefits of newer windows, flooding the home with natural light and offering fantastic views. The entire residence has been freshly painted, presenting a crisp and modern aesthetic. Other highlights include wood flooring, and shutters throughout the home. With direct access to a 2-car garage and a large driveway, parking is made easy. Nestled in the historic hills of San Juan Capistrano, the Mesa Vista community provides a picturesque setting with three pools, lush landscaping, and RV parking options. Conveniently located near award-winning schools, shopping, hiking trails, world-class beaches, fine dining, equestrian facilities, golf courses, and historic downtown, this residence invites you to embrace the quintessential California lifestyle. Welcome???????????????????????????????????????? Home!
Open House:
Saturday, 4/20 2:00-4:00PM
- Type:
- Single Family
- Sq.Ft.:
- 1,022
- Status:
- Active
- Beds:
- 2
- Lot size:
- 0.1 Acres
- Year built:
- 1973
- Baths:
- 2.00
- MLS#:
- OC24047089
ADDITIONAL INFORMATION
The loving heart of San Juan Capistrano welcomes 26466 Calle Rio Vista to the market. Ideally located near coffee shops, restaurants, banks, gas stations, grocery stores and transit, this single-level home is tucked into a small cul-de-sac and offers no Mello Roos with a low HOA. This 2 bedroom 2 bathroom home has been refreshed and impeccably remodeled for today’s living. You’ll enjoy modern finishes and amenities throughout, starting with a completely transformed kitchen with all new appliances including a 5 burner stove with hood, dishwasher and refrigerator. Quartzite countertops, new cabinetry and fixtures make this space shine. Entertaining will be effortless, connecting the kitchen with open-concept living and dining areas. Special attention to detail is evident in the stunning updated designer bathrooms – each showcasing walk-in showers, tile floors, new sinks, beautiful vanities and thoughtful finishes. In addition to new interior doors, gorgeous wood floors and smooth-textured walls and ceilings, you’ll find a new furnace, ducting, electrical (including recessed lighting), and a Copper REpipe in 2021. The only thing left is your arrival! Welcome home, to 26466 Calle Rio Vista.
- Type:
- Single Family
- Sq.Ft.:
- 1,736
- Status:
- Active
- Beds:
- 3
- Lot size:
- 0.05 Acres
- Year built:
- 1977
- Baths:
- 2.00
- MLS#:
- OC24032250
ADDITIONAL INFORMATION
BOM buyer didn't qualify. Discover the lifestyle of San Juan Hills East, a 55 plus senior community nestled in the Charming Capistrano Valley. This single-family residence is one of the few detached homes in this community. There are only a few steps to the two-car garage with built-in storage cabinets. You will appreciate the expansive rooms and convenient floor plan. The kitchen boasts newer stainless appliances ( approx. less than 2 years old) throughout including a range with double ovens. Repiped with Pex, Dual Pane windows, French Doors and Slider, Owner fully paid Solar, Vinyl plank flooring, indoor laundry room area, AC and Heater replaced a few years ago. The living room, dining room and kitchen offer the open concept floor plan so sought after by today’s buyers. Dual pane windows and seller owned solar will provide huge savings on utilities and add extra money in your pocket! Enjoy the large fully covered patio thoughtfully located adjacent to the dining room and kitchen for indoor-outdoor living. This inviting space is spacious enough for both dining and seating areas and includes a storage closet. A second patio is accessible from the primary bedroom. Vinyl plank flooring, designer blinds, indoor laundry room and the warmth of a fireplace add to this desirable home you will want to call your own. If Golf is your game, you’ll have a ball at the San Juan Hills public course directly next to the San Juan Hills homes or stroll to the SJH Sports Bar and Grill for a casual dining experience in a relaxing atmosphere.
- Type:
- Manufactured/Mobile Home
- Sq.Ft.:
- 1,440
- Status:
- Active
- Beds:
- 2
- Year built:
- 1977
- Baths:
- 2.00
- MLS#:
- OC24026871
- Subdivision:
- El Nido Mobile Estates (ENM)
ADDITIONAL INFORMATION
Welcome to this charming 55+ San Juan Capistrano residence, nestled within the sought-after El Nido Mobile Home Estates! This 1440 sq.ft. gem boasts high vaulted ceilings in the living and dining room which provides an open and airy feeling. The newer double pane vinyl windows and sliders add an abundance of natural light. From the living room, step outside to your personal retreat and onto the large private covered patio which spans the entire front width of the home and provides you with outdoor living all year long! The property features a primary bedroom with an ensuite and a secondary bedroom with a full bath. A separate laundry room includes a washer & dryer. New beautiful vinyl plank flooring throughout most of the home adds to the home's appeal. All new fresh interior paint throughout. The exterior boasts a beautiful facelift with new exterior paint on the building and trim. New exterior lights on the covered patio, front door, slider and backdoor add a sophisticated touch to the home. This residence is perfect for those looking to infuse their own personal style and make it their own while enjoying the convenience and allure of the historic downtown City of San Juan Capistrano just minutes away. This property will be sold "As-Is."
- Type:
- Manufactured/Mobile Home
- Sq.Ft.:
- 1,650
- Status:
- Active
- Beds:
- 3
- Year built:
- 2024
- Baths:
- 2.00
- MLS#:
- OC24028448
- Subdivision:
- Capistrano Valley Mobile (CVM)
ADDITIONAL INFORMATION
Brand New Manufactured Home! This home is like walking into a custom stick built home. Featuring an open floor plan with large island separating the kitchen from the living room. High ceiling, all interior drywall, plenty of storage and counter space and new appliances. Large master bedroom with walk in closet. Large master bath with additional storage space. Both guest bedrooms are light and bright next to the open space with serene views and guest parking. Sit on your large trex deck and enjoy the sunsets! Call to make an appointment to see this home. If you hurry you can pick out the floor color of laminate floors throughout! This is a great 55 plus park close to bike trail to Doheny Beach. Live in historic San Juan Capistrano and enjoy the shopping and entertainment it has to offer. Close freeway access too.
- Type:
- Manufactured/Mobile Home
- Sq.Ft.:
- 1,440
- Status:
- Active
- Beds:
- 2
- Year built:
- 1975
- Baths:
- 2.00
- MLS#:
- OC24028178
- Subdivision:
- El Nido Mobile Estates (ENM)
ADDITIONAL INFORMATION
Great senior park 55 plus! Updated interior of this home to include paint, laminate floors. Home is very roomy approximately 1440 s.f. 2 bedrooms 2 bathrooms and granite counters in the large kitchen area that opens to the family room. Large rooms - Granite kitchen counters opens to the family room. There is also another room off of the family room with new windows and access to the front deck and rear yard area. Use this space as an office or craft room. Windows are double pane. Freshly painted and new vinyl floors. This home is ready to move right in to. Call for more information and showing. The home is being sold AS IS. Rent controlled city of San Juan Capistrano. This senior 55+ community is ideally positioned to enjoy the proximity to the beaches, cafes, theaters, restaurants, shopping, entertainment and close to public transportation. Don't miss out on this opportunity in historic San Juan Capistrano and rent controlled city. This is the only city in Orange County that offers Rent Control in mobile home parks.
- Type:
- Single Family
- Sq.Ft.:
- 4,035
- Status:
- Active
- Beds:
- 4
- Lot size:
- 0.45 Acres
- Year built:
- 2024
- Baths:
- 5.00
- MLS#:
- PW24022653
ADDITIONAL INFORMATION
New Construction. 90% complete. Stunning single story Contemporary Farmhouse design with sweeping forever mountain views including the majestic Mission of San Juan. This home can not be described adequately and must be seen to be fully a appreciated. The 19,600 square foot bluff lot sits on a quiet cul-de-sac of only 6 other custom homes. From the street the lot is 124 feet wide and from the rear the width is 156 feet. As you enter, find a natural light filled office with built-in to the right of the foyer and formal dining room to the left. The great room with its 12 foot ceiling height is anchored by a floor to ceiling marble faced contemporary fireplace on one end and gourmet kitchen complete with Miele appliances and huge waterfall island with seating on the other. There's European white oak 9.5 inch plank hardwood flooring throughout the home and four inch clear cedar wood ceilings with lighted reveal in the great room, kitchen, eating nook and foyer. Exquisite quartzite and marble stone surfaces selected for each of the four and one half baths and kitchen. The primary suite has a beautiful mountain view enhanced by walk in closet, luxurious free standing tub, storage, floating mirrors and walk-in shower. A wall of floor to ceiling retractable glass doors lead first to an 18 by 16 foot roof covered patio followed by a salt water vanishing edge sport pool and tiled spa. The inside dimensions of the spa are 8 by 8 feet with a center depth of nearly 6 feet. The outdoor attached pergola features a BBQ, sink and refrigerator along with a rough stone floor to ceiling gas fireplace with TV inset for outdoor enjoyment. There's private access to a separate outdoor lounging area just outside the master suites' sliding glass doors. Extensive outdoor flatwork uses limestone pavers with a washed sand finish. The front yard is defined by a smooth finished half wall extending from one side to the other. Some of the construction particulars include; a five and 3 ton HVAC system, all exterior windows are metal clad wood, 8 foot hardwood interior doors, 12 foot ceiling in the great room, 10 foot ceiling in the kitchen and primary room and 9 foot in other all other areas, built-in interior speakers, a black seamed metal roof with ridge vents, all exterior walls are 12 inches thick with 3 foot enclosed eves, 3 car garage, pantry, beautiful utility room with sink. A perfect forever home nestled within the rolling hills of San Juan Capistrano.
- Type:
- Condo
- Sq.Ft.:
- 1,759
- Status:
- Active
- Beds:
- 3
- Lot size:
- 0.05 Acres
- Year built:
- 2023
- Baths:
- 3.00
- MLS#:
- OC24022079
ADDITIONAL INFORMATION
Brand New detached condo with open floor plan features 3 bedrooms, 2.5 bathrooms, upstairs loft, and 2-car attached garage. Solar already installed and paid in full. 3.5 miles to Dana Point. 3 mins drive to St. Margaret's Episcopal School, the best private school in Orange County. Easy access to the 5 freeway and the Amtrak train. Great location convenient to 24 Hour Fitness, shopping plaza, restaurants, and other entertainment. Ready for Move in!
- Type:
- Single Family
- Sq.Ft.:
- 5,140
- Status:
- Active
- Beds:
- 5
- Lot size:
- 0.71 Acres
- Year built:
- 2017
- Baths:
- 7.00
- MLS#:
- OC24018368
ADDITIONAL INFORMATION
Situated in a coveted gated community rarely does a property like this come to market. This gorgeous designer-furnished home is a complete turn-key entertainer's oasis. This property is a hidden gem set on a flat 3/4 acre lot with an incredible panoramic canyon, mountain, city lights, and ocean view. The completely private yard has lovely ocean breezes and encompasses an inviting fire pit, large pool and spa, an outdoor cabana room with BBQ, fireplace, heaters, pool bathroom, and outdoor shower. A lighted full-size bocce court, basketball court, and a large grassy area are perfect for kicking a ball or playing with your four-legged family members. Walk past the fountain courtyard into the lush and mature gardens with David Austin climbing roses, hydrangeas, jasmine, rows of lavender, purple sage, established hedges, citrus, olive, oak, and flowering crepe myrtle trees. The modern, family-friendly floor plan is open, functional, and inviting. The highlight is an open great room to the kitchen and dining with high tongue and groove ceilings, reclaimed beams, and large doors that completely open to create a seamless transition between the inside and the panoramic outdoors. The chef's kitchen includes Subzero and Wolf appliances, quartzite leathered counters, a custom hood, double bosch dishwashers, a coffee/juice bar, and a large walk-in pantry. Exquisite details and finishes in the home are refined yet relaxed. The home lives mainly as a 4100 sq ft single level, including the primary bedroom, two guest bedrooms with ensuites, powder, bonus room, and an oversized laundry/mudroom complete with two sets of Electrolux washers and dryers, an additional fridge, dog bath, dog door which leads to an enclosed run, and ample storage and workspace. Upstairs, you will find two large bedrooms, both with ensuites and walk-in closets, and a large bonus/game room. In addition, a fifth bedroom, which is currently being used as an executive office, is housed in a quiet detached casita. Car enthusiasts will appreciate a 3-car garage with epoxy floors, built-in overhead storage, electric car charger, and a large circular driveway that can park up to 6 additional cars. Just a short 2.5 miles to the beach and Dana Point harbor, close proximity to charming downtown San Juan with its many new shops and restaurants, easy freeway access, and a short 1.8 mile drive to many of the best schools, including St. Margaret's and JSerra, make this home a sought after opportunity.
- Type:
- Single Family
- Sq.Ft.:
- 3,373
- Status:
- Active
- Beds:
- 4
- Lot size:
- 0.17 Acres
- Year built:
- 2007
- Baths:
- 4.00
- MLS#:
- OC24015306
ADDITIONAL INFORMATION
Welcome to luxury-living in the exclusive, beach-close, gated community of Pacifica San Juan! A relaxing water-feature, flowers and citrus trees greet you as you enter the gated courtyard that is shared with the main-level Casita (perfect for overnight guests) and the main entrance to this wonderful 4-bedroom, 4 bath home, with 2 office spaces! The interior, with its many windows, high ceilings and tall doors, is bathed in natural light and is enhanced with beautiful upgrades to the formal dining room, the flow-through living/dining area, home office + bonus room and kitchen. The meticulously remodeled kitchen utilizes all high-end Kitchen Aid stainless-steel appliances, including a 48” wide refrigerator/freezer, 8 burner gas cooktop, double oven and a separate built-in microwave. The countertops are an elegant gray quartz that also grace the 13.5 ft long center island that includes extensive storage! White cabinets, tile backsplash, floating shelving, recessed lighting, a large walk-in pantry and a butler's pantry (complete with a high-end washer & dryer), are ready to be enjoyed. The kitchen flows to the spacious family room that has a built-in entertainment center and 5 in-ceiling surround sound speakers. French doors lead to the roomy backyard with a raised lounge area, lush lawn and patio dining with a built-in barbecue. The primary bathroom is tastefully appointed with a grand luxury walk-in shower, deep soaking tub, dual floating vanities, quartz countertops and heated flooring. The airy primary bedroom provides electric blinds, in-ceiling speakers and 2 walk-in closets with built-in organizers. A 2-car attached garage & a single car garage with a separate entry, both with epoxied floors, provide lots of storage. The community includes an outstanding recreation center with a large pool, spa, gym, cabanas and BBQ area. Enjoy this prime location and peaceful neighborhood that is just minutes to Dana Point Harbor, fine dining, excellent schools, local shops and all the world famous beaches that Orange County has to offer. Schedule your private tour today!
- Type:
- Manufactured/Mobile Home
- Sq.Ft.:
- n/a
- Status:
- Active
- Beds:
- 3
- Year built:
- 1964
- Baths:
- 1.00
- MLS#:
- OC24016203
ADDITIONAL INFORMATION
Welcome to this 3 bedrooms 1 bath charming coastal cottage on a corner lot next to guest parking! Act quickly on this spectacular opportunity to own a home in South Orange County in a delightful all age community. Newer entry steps at side door with a private entrance to a third bedroom. Enter this darling home into your living room and dining room also roomy kitchen and Bathroom. Some other important upgrades include a newer furnace and water heater, glazed tub and shower stall and energy efficient toilet. Other features include: New exterior and interior paint along with new skirting. Enjoy the nice side and rear yard with privacy vinyl fencing in rear. Make This Your Beach House! The community recently went through upgrading plumbing, sewer pipes, gas and electric meters. The clubhouse has been remodeled and also renovated the community laundry room and restroom. The main street and roads have been resealed. Enjoy the Gentle ocean Breezes, close to town and easy freeway access. This All Age community is ideally positioned to enjoy the proximity to the beaches, cafes, theaters, restaurants, shopping, entertainment and close to public transportation. Don't miss out on this opportunity to live in historic San Juan Capistrano and so close to Dana Point Harbor! Call to view this home for yourself to see the opportunity before it is too late. Make this your Beach House!
- Type:
- Single Family
- Sq.Ft.:
- 5,884
- Status:
- Active
- Beds:
- 5
- Lot size:
- 0.7 Acres
- Year built:
- 1980
- Baths:
- 4.00
- MLS#:
- OC24015989
ADDITIONAL INFORMATION
Discover Warmth & Exclusivity at this Estate in The Hunt Club: Nestled within this highly prestigious guard gated community, this exquisite custom estate offers an unparalleled blend of luxury, privacy, and sophistication. This enclave of only 130 homes in the Hunt Club represents the pinnacle of San Juan's charm and culture, making it a highly coveted address. As you approach this magnificent property, a serene Koi pond and cascading waterfall set the stage. A romantic bridge invites you into a world of strength and comfort. Spanning over 30,400 sq ft, the estate promises unparalleled privacy and space, making every moment at home a retreat from the outside world. Five bedrooms, four baths, and an expansive 5,884 sq ft of living space, this home is a testament to grandeur, creativity, and craftsmanship. The interior is adorned with 4 fireplaces, adding romanticism and ambiance. The heart of the home, a gourmet kitchen equipped with high-end appliances, is ready to host your most memorable gatherings. Step outside to discover a backyard oasis featuring a custom waterfall and saltwater pool, enveloped by lush landscaping to ensure your complete privacy while relaxing. From the spacious family and living rooms with soaring 20' ceilings to the game room with a wet bar and fireplace, this home is designed for enjoyment. The pièce de résistance is the $100,000 home theatre room, offering a truly immersive cinematic experience. The luxurious main suite contains a waterfall and an exquisite bathroom featuring a waterfall/jet shower and an Italian imported volcanic stone tub, as though you're in a spa environment. The 3rd-floor upstairs area offers endless possibilities, ready to be transformed into another main bedroom, dance studio, playroom, incredible home office, or workout room. Ample Parking is achieved via a three-car garage and spacious driveway for up to ten cars on property. Modern Conveniences include a roof solar system, significantly reducing future electricity costs. Located near top Orange County schools and within easy reach of the ocean, equestrian trails, mountains, bike trails, golf courses, premier shopping, and a vibrant restaurant scene. This home is an invitation to escape. Offering unmatched privacy, luxury, and a host of incredible amenities, it stands as a testament to the beauty and allure of San Juan Capistrano. Experience the pinnacle of Southern California living. A chance to make this into your own personal dream home.
- Type:
- Condo
- Sq.Ft.:
- 866
- Status:
- Active
- Beds:
- 2
- Year built:
- 1971
- Baths:
- 1.00
- MLS#:
- CROC24012536
ADDITIONAL INFORMATION
Two bedroom, one bath upper unit located in vibrant San Juan Capistrano. Close to the historic Mission, thriving downtown area, world class shopping & restaurants, and train station. 2 one car garages
- Type:
- Single Family
- Sq.Ft.:
- 3,200
- Status:
- Active
- Beds:
- 4
- Lot size:
- 0.74 Acres
- Year built:
- 1965
- Baths:
- 2.00
- MLS#:
- OC24013072
ADDITIONAL INFORMATION
Step into the epitome of timeless luxury at this classic early California custom home by architect Marvin W. Renfro. Set on a sprawling 3/4-acre flat lot, the property captivates with breathtaking views of the San Juan Valley, rolling hillsides, and the iconic Mission. Experience true indoor-outdoor living amid a botanical paradise on meticulously landscaped grounds, with lush fruit trees, raised garden beds, and enchanting patios. The owner's commitment to preserving original details harmoniously blends with numerous upgrades, including a newly remodeled kitchen boasting high-end appliances and custom cabinets. The inviting living room, bathed in natural light, boasts floor-to-ceiling windows framing picturesque views, high ceilings, and exposed beams. The master bedroom is a sanctuary featuring a wood-burning fireplace, spa-worthy renovated master bath, dressing area, and walk-in closet. The pièce de résistance is its private patio, inviting blissful unwinding. Bedrooms three and four were merged but can be easily restored. Modern amenities include two new HVAC systems, new plumbing, water heater, and electrical wiring. Premium-grade French hardwood floors add to the home’s ambiance. Situated on a horse property and adjacent to a horse trail, this property is a dream for horse and nature enthusiasts. Take in the awe-inspiring views of Mission San Juan Capistrano, a historic landmark visible from your doorstep. Discover the charm of historic boulders on the property, preserving fossils from the Acjachemen tribe, adding a touch of ancient allure. The acreage beckons possibilities, ideal for expansion or adding an ADU, pool, or additional parking. Explore nearby Peppertree Bend Trail and embrace rich history with proximity to the historic downtown San Juan. Tucked away from OC traffic, the property offers seclusion with easy freeway access, minutes from the train depot, award-winning schools, shopping, fine dining, hiking trails, Dana Point Harbor, and world-class beaches. Embrace this rare opportunity to own a unique property like this in Orange County, where luxury meets nature, history, and modern comfort. Discover more than a home with this rare and unique property in Orange County.
- Type:
- Single Family
- Sq.Ft.:
- 4,609
- Status:
- Active
- Beds:
- 3
- Lot size:
- 0.36 Acres
- Year built:
- 1990
- Baths:
- 5.00
- MLS#:
- OC24017408
ADDITIONAL INFORMATION
Stunning estate! Must see! From extraordinary ocean views to luxurious indulgences and attention to detail, this completely redesigned and remodeled residence in guard-gated San Juan Capistrano’s exclusive Connemara by the Sea estates was just completed in Dec 2023. A masterpiece of engineering and design that extends one level below ground and two above, this expansive home encompasses approximately 4609 sf with a total of 3 bedrooms, 4 ½ baths, garage parking for 3 cars, driveway parking for an additional 4 cars, and an outdoor spa. Looking outward, the estate offers Pacific Ocean, coastline, and evening-light views from its elevated home site, which extends nearly 0.36 acres. An ambiance of privacy is illuminated by a seamless indoor/outdoor experience that begins at the street, through glass entry doors, to a formal foyer and living room. An entertainment room flanks the living room to the left. The foyer guides you past the circular, spiral staircase to the completely redesigned spacious kitchen with new stainless steel built-in appliances, California room, dining room, and wet bar. This level opens up to the backyard, where a jacuzzi and waterfall fountain offers spectacular views of the ocean and Catalina Island. This level includes 2 large bedrooms with en-suite baths. The spiral staircase leads to a comfortable loft with a fireplace and a massive primary suite. The luxurious primary suite has an adjacent, newly built, extended retreat with full views of the ocean sunset. The foyer also leads to a basement level room with en-suite bath that can be imagined into a bedroom, maid’s quarters, home theater room, game room, gym, sauna/steam room, wine cellar, or tequila tasting room. This custom estate has natural marble countertops and flooring throughout the first and second levels. Easy access to famous St. Margaret’s, Fairmont and JSerra private schools, Outlets at San Clemente, Mission San Juan Capistrano, San Juan Capistrano Equestrian Center, and local tennis courts and walking/running trails. This custom estate home welcomes discriminating buyers and accredited investors.
- Type:
- Condo
- Sq.Ft.:
- 866
- Status:
- Active
- Beds:
- 2
- Year built:
- 1971
- Baths:
- 1.00
- MLS#:
- OC24012536
ADDITIONAL INFORMATION
Two bedroom, one bath upper unit located in vibrant San Juan Capistrano. Close to the historic Mission, thriving downtown area, world class shopping & restaurants, and train station. 2 one car garages
- Type:
- Single Family
- Sq.Ft.:
- 3,457
- Status:
- Active
- Beds:
- 4
- Lot size:
- 0.17 Acres
- Year built:
- 2018
- Baths:
- 5.00
- MLS#:
- OC24031325
ADDITIONAL INFORMATION
MOTIVATED SELLERS MOVING OUT OF STATE - Only home below $2.5 million in San Juan Capistrano that is newer construction. Welcome to the coastal paradise of Belle Haven! Immerse yourself in the quintessential, coastal home, nestled within a prestigious gated community. Built in 2018, this meticulously maintained residence epitomizes pride of ownership, offering an ideal setting for entertaining while showcasing stunning peek-a-boo views of the ocean during the day and providing an enchanting outdoor experience by night. Perched on a tranquil cul-de-sac street, this home is just 3 miles away from Dana Point Harbor, offering a plethora of activities such as jet skiing, boat excursions, waterfront yoga, exquisite dining, boutique shopping and easy access to Doheny Beach. Upon entering through the front gate, you're welcomed by a charming garden boasting various herbs, kale, and Aloe vera.. Upon entering the home, your eyes are immediately drawn to the sweeping spiral staircase. To the right, discover the coveted downstairs suite, perfect for guests, grandparents, or a nanny. Embrace the spacious and inviting great room, complete with a fireplace, dining area, and kitchen that seamlessly flows into the backyard. Open the glass doors to reveal a true California outdoor living experience. The backyard oasis offers an array of amenities, including an outdoor kitchen equipped with a BBQ, smoker, sink with instant hot water, and 2 gas burners. Stay warm by the cozy fire pit emitting 440,000 BTUs of comforting heat. The gourmet kitchen features a spacious quartz-topped island, 6-burner gas cooktop, built-in appliances, custom white cabinetry with soft close drawers, full tile backsplash, and a walk-in pantry for culinary enthusiasts. Retreat to the primary suite located at the rear of the residence, offering a tranquil escape complete with a spacious shower, dual sinks, and a relaxing sunken tub. The secondary bedrooms are all ensuite with ample closet space. Enjoy the ocean view from one of the three balconies, including one perfect for soaking in the morning sun. Indulge in resort-style living with HOA amenities such as a saltwater pool, hot tub, BBQ area, cabanas, gym, showers, and RV/Boat storage. Additionally, the area boasts top-ranked private schools, including St. Margarets, Capistrano Valley Christian, and J Serra, ensuring exceptional educational opportunities for your family. Bring your most discerning clients to experience the epitome of coastal living!

San Juan Capistrano Real Estate
The median home value in San Juan Capistrano, CA is $1,302,440. This is higher than the county median home value of $707,900. The national median home value is $219,700. The average price of homes sold in San Juan Capistrano, CA is $1,302,440. Approximately 70.29% of San Juan Capistrano homes are owned, compared to 24.47% rented, while 5.24% are vacant. San Juan Capistrano real estate listings include condos, townhomes, and single family homes for sale. Commercial properties are also available. If you see a property you’re interested in, contact a San Juan Capistrano real estate agent to arrange a tour today!
San Juan Capistrano, California has a population of 35,948. San Juan Capistrano is more family-centric than the surrounding county with 36.26% of the households containing married families with children. The county average for households married with children is 36.16%.
The median household income in San Juan Capistrano, California is $81,730. The median household income for the surrounding county is $81,851 compared to the national median of $57,652. The median age of people living in San Juan Capistrano is 42.9 years.
San Juan Capistrano Weather
The average high temperature in July is 89.7 degrees, with an average low temperature in January of 39.1 degrees. The average rainfall is approximately 13.4 inches per year, with 0 inches of snow per year.
