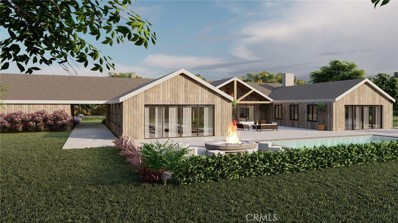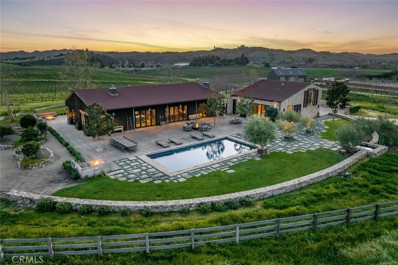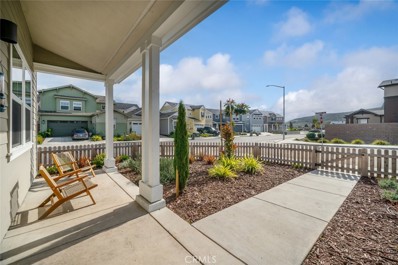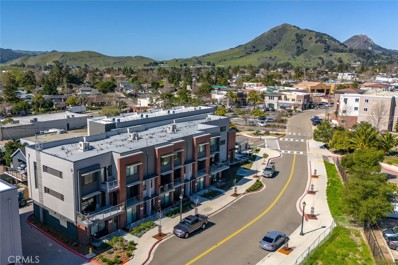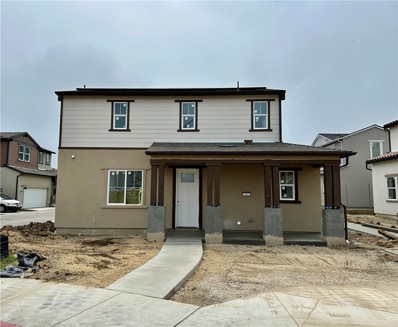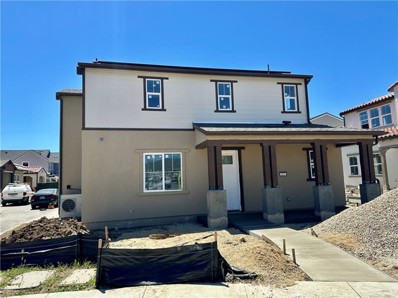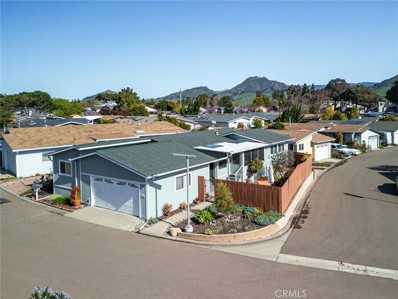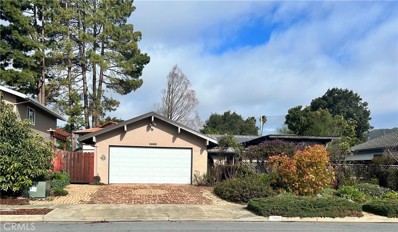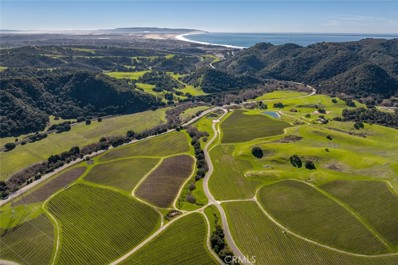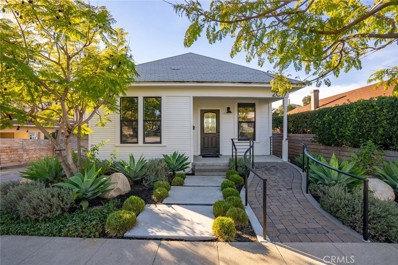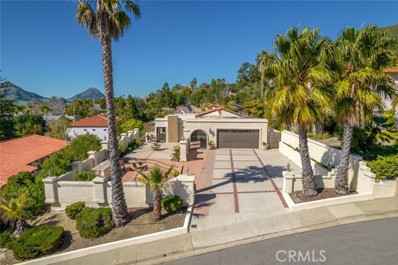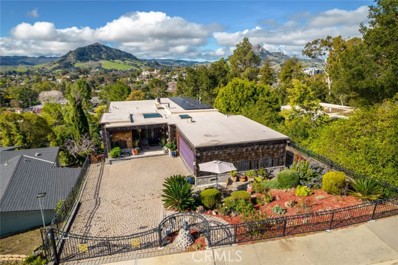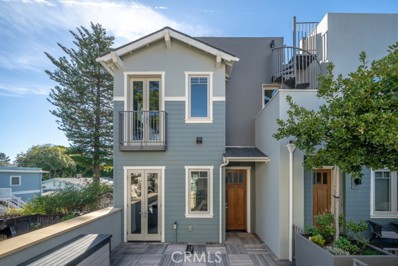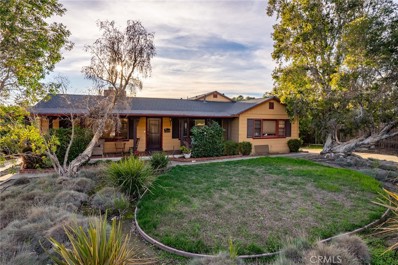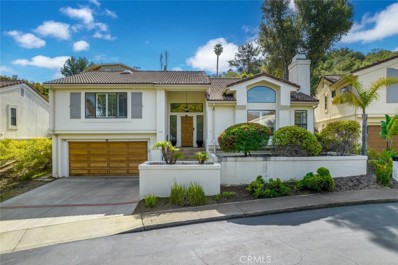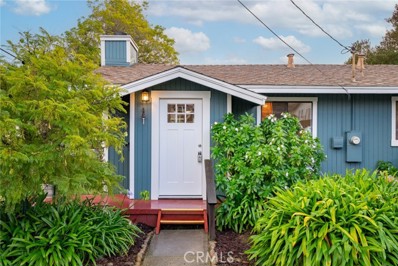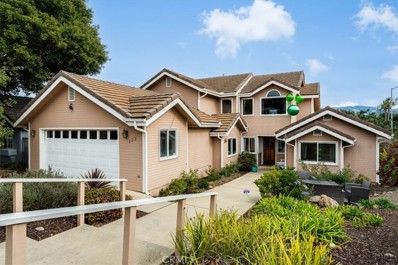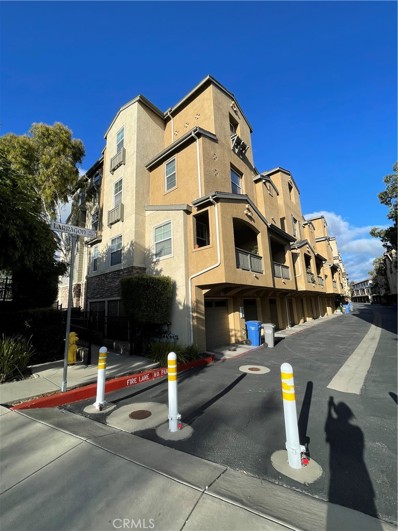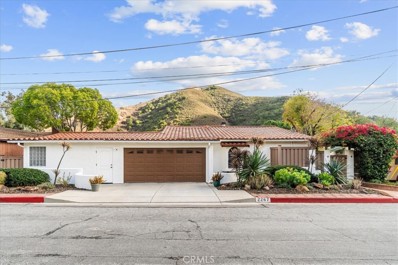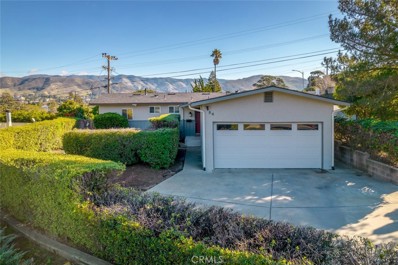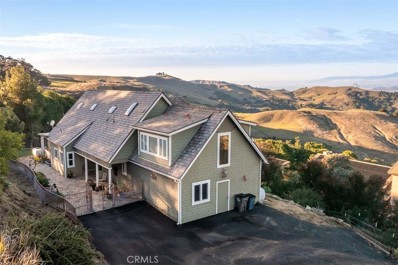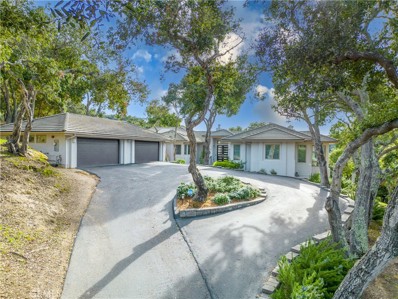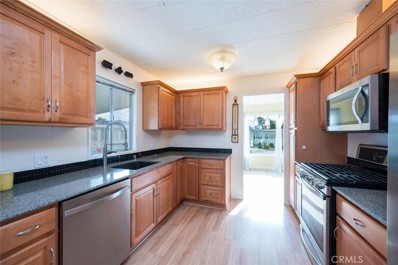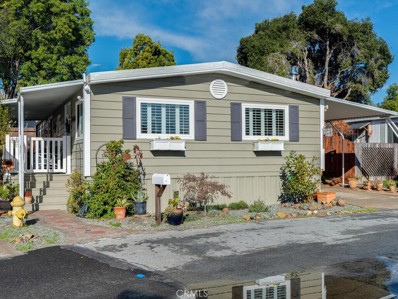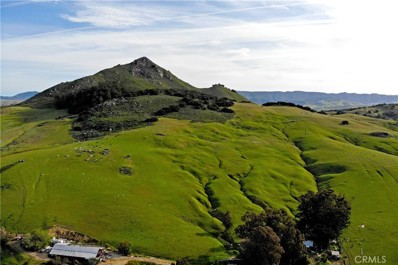San Luis Obispo Real EstateThe median home value in San Luis Obispo, CA is $826,888. This is higher than the county median home value of $591,700. The national median home value is $219,700. The average price of homes sold in San Luis Obispo, CA is $826,888. Approximately 35.25% of San Luis Obispo homes are owned, compared to 56.86% rented, while 7.89% are vacant. San Luis Obispo real estate listings include condos, townhomes, and single family homes for sale. Commercial properties are also available. If you see a property you’re interested in, contact a San Luis Obispo real estate agent to arrange a tour today! San Luis Obispo, California has a population of 46,997. San Luis Obispo is more family-centric than the surrounding county with 29.45% of the households containing married families with children. The county average for households married with children is 28.68%. The median household income in San Luis Obispo, California is $49,640. The median household income for the surrounding county is $67,175 compared to the national median of $57,652. The median age of people living in San Luis Obispo is 26.5 years. San Luis Obispo WeatherThe average high temperature in July is 76.5 degrees, with an average low temperature in January of 42.2 degrees. The average rainfall is approximately 19.6 inches per year, with 0 inches of snow per year. Nearby Homes for Sale |
