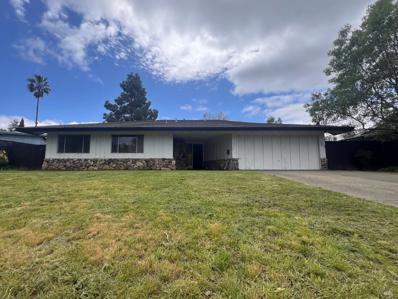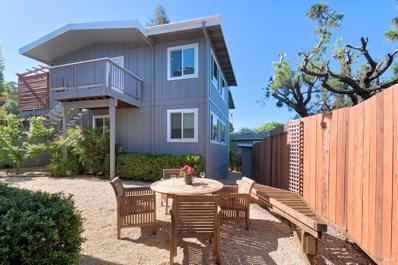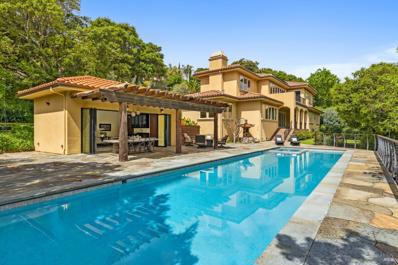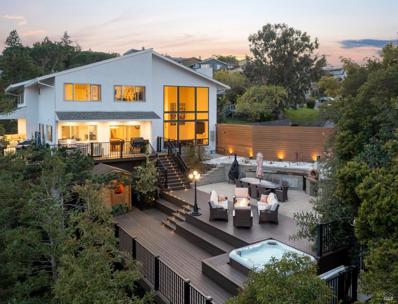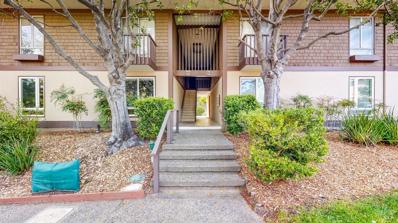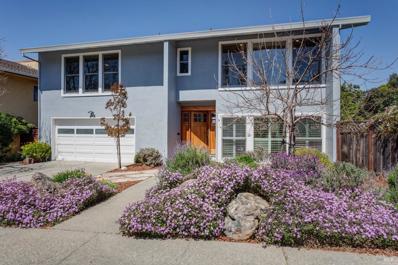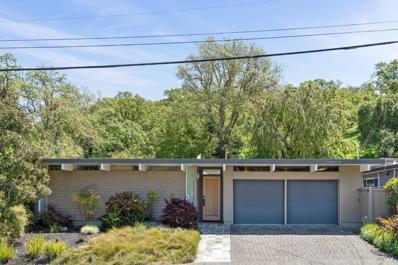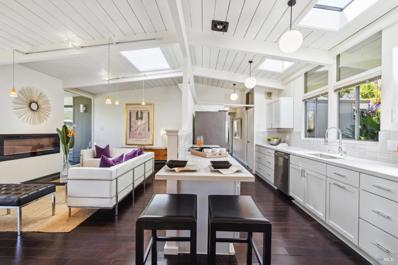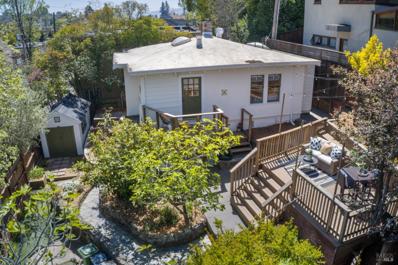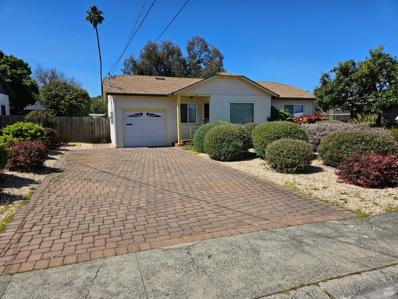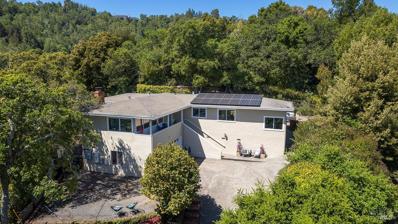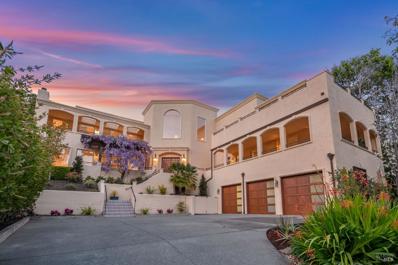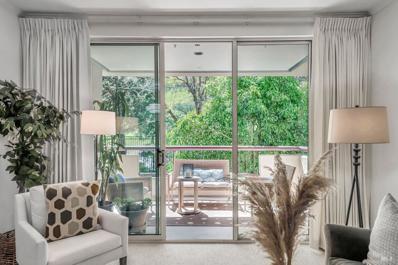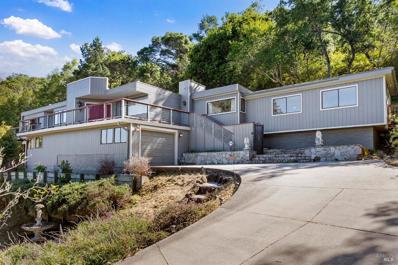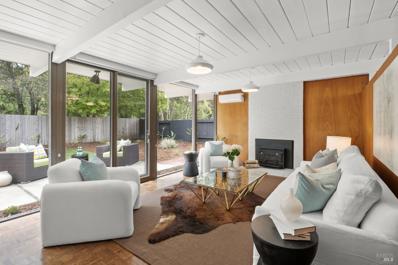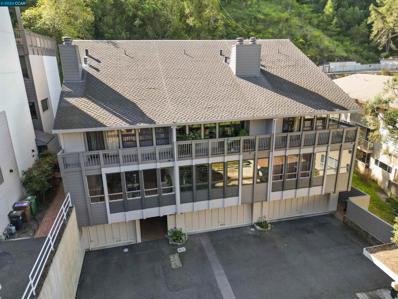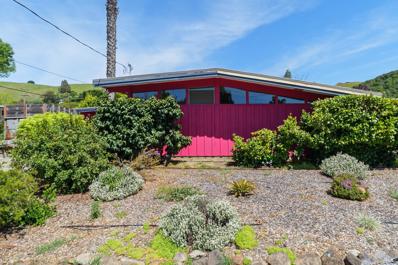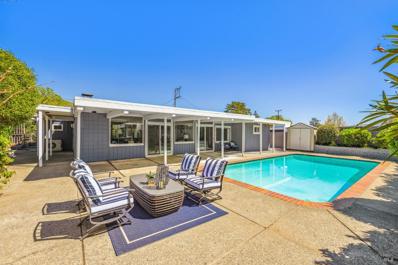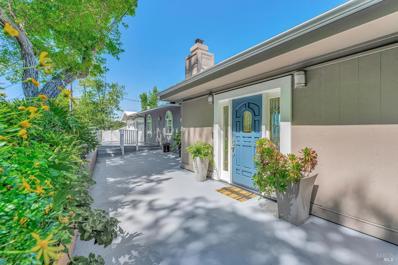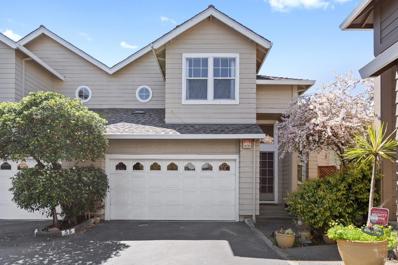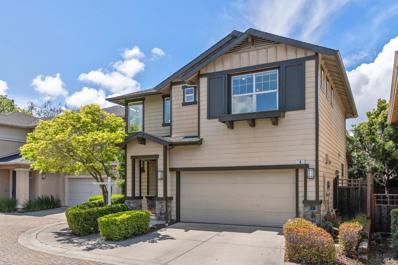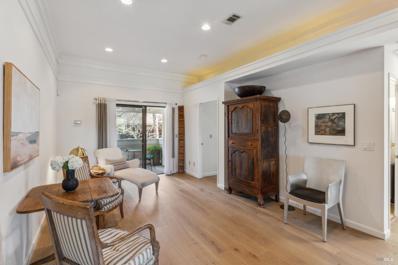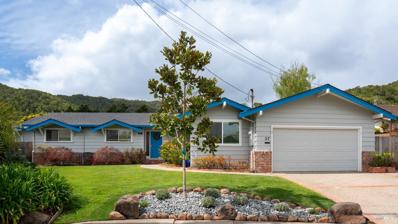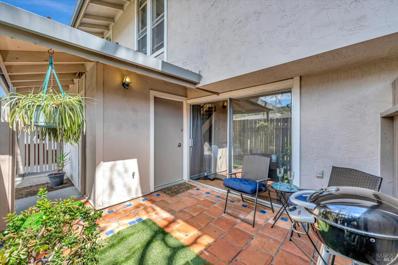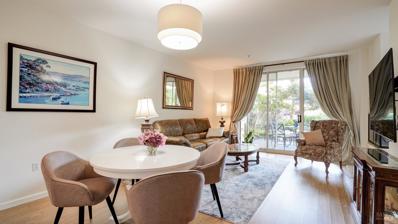San Rafael CA Homes for Sale
$1,111,000
2 Erin Drive San Rafael, CA 94903
- Type:
- Single Family
- Sq.Ft.:
- 1,722
- Status:
- Active
- Beds:
- 4
- Lot size:
- 0.2 Acres
- Year built:
- 1964
- Baths:
- 3.00
- MLS#:
- 324027411
ADDITIONAL INFORMATION
Attention Visionaries! 2 Erin Dr in San Rafael is Your Dream Canvas! Unleash the magic of this mid-century modern treasure nestled in Marinwood County Estates. Boasting 4 beds, 2.5 baths, and an expansive 8,580 sq ft lot, this 1,722 sq ft home is bursting with potential. Whether you're a seasoned contractor or an investor, 2 Erin Dr is your blank slate. A permit for kitchen renovations is ready, and the garage offers 441 sq ft to bring your visions to life. Educational and Outdoor Paradise: In the Miller Creek School district, it's an invitation to thrive in a vibrant community. With acres of open space and access to the coast, adventure awaits! Just a stone's throw from a luxury development, the potential for growth is sky-high. Sellers are eager to strike a deal as construction begins. From coved walls to a revitalized pool, 2 Erin Dr is ready to be uncovered. Turn your vision for 2 Erin Dr into a reality. Contact me to ignite the endless possibilities within these walls!
$1,195,000
113-115 Altena Street San Rafael, CA 94901
Open House:
Sunday, 4/28
- Type:
- Multi-Family
- Sq.Ft.:
- 2,240
- Status:
- Active
- Beds:
- 4
- Lot size:
- 0.18 Acres
- Year built:
- 1961
- Baths:
- 2.00
- MLS#:
- 324026341
ADDITIONAL INFORMATION
Captivating two bedroom duplex with great room floor plans, approximately 1100+/-sq feet each. Top floor unit has alluring bay views, fireplace, office and private deck. Updated kitchens, washer/dryers in both units. Garden and patio areas. Storage building for each unit. Carport. Situated between Greenbrae and San Rafael with easy access to all of Central Marin, Smart Train, Bay Bridge and Golden Gate Bridge. link to disclosures: https://app.disclosures.io/link/113-Altena-Street-mqp7wbne
$3,595,000
10 Leona Drive San Rafael, CA 94903
Open House:
Sunday, 4/28
- Type:
- Single Family
- Sq.Ft.:
- 4,925
- Status:
- Active
- Beds:
- 5
- Lot size:
- 1.03 Acres
- Year built:
- 2007
- Baths:
- 5.00
- MLS#:
- 324026471
ADDITIONAL INFORMATION
Private Oasis! In an enclave of luxury homes, this exquisite 4925sf estate (per floor plans) offers unparalleled privacy, tranquility, and southern exposure, accompanied by breathtaking views of open space. Main residence has 4 bedrooms and 4.5 baths, w/ grand-scale living areas w/ high ceilings + timeless architectural details. An ideal and flexible floor plan w/ fully equipped recreation/media room, two more family rooms incl. a chef's kitchen/great room + a dedicated home office. All four bedrooms in the main house are on the same level and boast private ensuite baths. For the ultimate home office, guests, or relaxing by the pool, a gorgeous guest house awaits, offering an optional 5th bedroom complete w/ its own bath/kitchenette + view. A staycation-worthy 20-meter pool with a built-in spa is perfect for unwinding under the sun or stars. Gather around the fire pit, revel in the expansive patios and terraces, and play on the large level yard surrounded by lush gardens, complete w/ fenced planting beds and an orchard w/ fruit trees. Eco-friendly features with multiple solar systems (photovoltaic, water and pool), 2 electric car chargers, and turf lawn. Wine room, 3-car garage + more! A tranquil haven convenient to famed hiking/biking, farmer's market, schools, and commute.
$1,995,000
19 Santa Clara Court San Rafael, CA 94903
- Type:
- Single Family
- Sq.Ft.:
- 2,950
- Status:
- Active
- Beds:
- 5
- Lot size:
- 0.22 Acres
- Year built:
- 1969
- Baths:
- 4.00
- MLS#:
- 324026196
ADDITIONAL INFORMATION
Tucked away at the end of a peaceful cul-de-sac in the highly sought-after Terra Linda neighborhood of San Rafael, 19 Santa Clara Court is a haven of luxury and an entertainer's delight. Spanning 2,950 square feet of living space (per Floor Plan Visuals), this home boasts five bedrooms, three and a half baths, a spacious and open great room, floor-to-ceiling windows, and an exceptional indoor-outdoor flow. The home offers a flexible floor plan that caters to a variety of lifestyles, marked by spacious living areas, and a seamless blend of indoor and outdoor connection. The outdoor living area features expansive decks that provide the perfect backdrop for al fresco dining, grand gatherings, or serene evenings by the fire pits. A lower deck with a jacuzzi, outdoor shower, and sauna adds to the home's functionality and appeal, offering a secluded retreat for relaxation and entertainment. Notable upgrades include engineered hardwood floors and smart home features, such as a six-zone Sonos audio system and smart lighting. Easy access to Marin County's finest hiking and biking trails, and Highway 101.
$599,000
76 Surrey Lane San Rafael, CA 94903
- Type:
- Condo
- Sq.Ft.:
- 984
- Status:
- Active
- Beds:
- 2
- Lot size:
- 0.1 Acres
- Year built:
- 1963
- Baths:
- 2.00
- MLS#:
- 324025876
ADDITIONAL INFORMATION
Spacious, remodeled and upgraded ground floor unit plus a large fenced patio with fruit trees & storage shed. Special features include custom built-ins in living room and both bedrooms, cherry wood floors, dual paned windows & sliding glass door, remodeled kitchen with stainless appliances and quartz countertops with marble backsplash, recently replaced furnace & air conditioning, water filtration system in kitchen, extra cabinets and butcher block countertop in dining area, covered patio area outside living room/dining area & MORE!! Very close to open space hiking trails and set amongst natural beauty with greenbelt, walking paths, community bike storage, 3 swimming pools, 2 tennis courts, sauna, laundry facility, electric car chargers and a club house, the Meadows development offers all the modern conveniences for an active lifestyle. Located in the award-winning Miller Creek school district, close to Scotty's neighborhood grocery store, the Civic Center Farmers market & the Northgate shopping centers as well as close by freeway access & public transportation, the location is great! Ready to move right in!!
$1,895,000
15 Fowler Court San Rafael, CA 94903
- Type:
- Single Family
- Sq.Ft.:
- 3,321
- Status:
- Active
- Beds:
- 6
- Lot size:
- 0.23 Acres
- Year built:
- 1969
- Baths:
- 4.00
- MLS#:
- 324024155
ADDITIONAL INFORMATION
A home ideal for how we live today - plenty of room for active family living plus work-from-home convenience all wrapped up in remodeled condition with sweeping views of the Terra Linda hills. 6Bd/3.5Ba with over 3,300 sq.ft. Everyone gathers in the comfortable kitchen/family room combination that opens seamlessly to mature outdoor gardens and yard. Generous deck takes in spectacular views. Kitchen and bathrooms updated with today's popular finishes. Spacious primary suite plus five more bedrooms create flexible floor plan options. Two car attached garage plus A/C for easy summer living. Desirable street located close to open space, hiking trails, parks, shopping, Kaiser Hospital and Hwy 101. Award winning Dixie Schools. Don't miss this special opportunity and a home that is easy to grow up in.
$2,100,000
428 Nova Albion Way San Rafael, CA 94903
- Type:
- Single Family
- Sq.Ft.:
- 1,835
- Status:
- Active
- Beds:
- 4
- Lot size:
- 0.19 Acres
- Year built:
- 1960
- Baths:
- 2.00
- MLS#:
- 324026324
ADDITIONAL INFORMATION
Welcome to your dream Eichler home! This stunning property sits on a generous 8060 sqft lot and features 4 bedrooms, 2 bathrooms, and a spacious 1835 sqft floor plan, embodying the quintessential Eichler lifestyle with modern amenities and timeless design elements. Upon entry, you're welcomed by an inviting atrium boasting 6 skylights, four of which can be opened, ensuring year-round, all-weather usability. The centerpiece of the home is the remodeled kitchen, showcasing exquisite Miele appliances including a convection oven, dishwasher, and a rare 6-burner gas cooktop. Custom rift sawn white oak cabinets w/soft-close drawers, calacatta vagli marble countertops, & a waterfall island with barstool seating elevate the culinary experience. The cozy family room boasts a custom-built entertainment center, while the living/dining area features a wood-burning fireplace and a new slider to the yard. The primary bedroom offers a slider to the yard, blackout blinds, and a luxurious en-suite bath. Three additional bedrooms provide versatility, including one with an atrium slider, perfect for a home office. Step outside to a lush yard with a brick patio, BBQ area, and mature landscaping. Additional features include a 2-car garage, dual-zone HVAC, new water heater, and much more!
$1,395,000
761 Del Ganado Road San Rafael, CA 94903
Open House:
Sunday, 4/28
- Type:
- Single Family
- Sq.Ft.:
- 1,327
- Status:
- Active
- Beds:
- 3
- Lot size:
- 0.15 Acres
- Year built:
- 1955
- Baths:
- 2.00
- MLS#:
- 324020904
ADDITIONAL INFORMATION
An absolutely dreamy Eicher w/ style & sophistication is yours for the taking! This home has been meticulously maintained & thoughtfully upgraded from the inside out! Upon entering the private side entrance, you'll be carried by the rich wood floors into a chic living room w/ floor to ceiling windows surrounding the beckoning modern fireplace, all grounded by stylish lighting. This seamlessly functional floor plan will lead you through the open-concept dining room & into your dazzling updated kitchen. A testament to both form and function, the SS appliances & maximized cabinetry are complimented by a beautiful Quartz countertop, providing plenty of space for food prep & dining in. Imagine waking up daily to the uninterrupted views of your magical side yard through the "wall of glass" in your primary bedroom where you'll also enjoy the comfort of the en-suite bathroom and abundant closet space! Outside, the meandering garden is truly a zen sanctuary where vibrant landscaping & soothing water features offer a serene retreat from the hustle & bustle of everyday life. Every detail of this home has been thoughtfully curated, from the carefully chosen design elements to the harmonious flow of space, exuding an air of elegance and refinement.
Open House:
Saturday, 4/27
- Type:
- Single Family
- Sq.Ft.:
- 1,108
- Status:
- Active
- Beds:
- 2
- Year built:
- 1943
- Baths:
- 2.00
- MLS#:
- 324025286
ADDITIONAL INFORMATION
Incredibly convenient location at a newly improved price! This charming & light-filled 2BD/2BA Bungalow, a gem from the 40's, features an array of upgrades such as a remodeled kitchen, primary bathroom, and European White Oak hardwood floors. Other high-end improvements include Samsung and LG appliances, quartz countertops, handmade Zia artisanal backsplash tiles, and a tankless water heater. Seeking an additional private space with a separate entrance for use as a possible office, art studio, media room, or guest haven? Check out the downstairs bonus space with a studio-like vibe! There you'll fremodeled bathroom and shower plus a laundry space with a Miele washer/dryer. Sun worshipers and outdoor chefs will enjoy the sizable deck for alfresco dining and catching some rays. And home gardeners, rejoice! The yard boasts various fruit trees (lemon, pomegranate, figs, olive, and plums), flowers and garden beds. There's even a level green area for a bit of putting practice or playhouse. Plus, location ROCKS -- so close to Dominican University, public transportation, easy freeway access, and downtown San Rafael yielding a bevy of entertainment, fine restaurants, taprooms, local events, festivals, and the Rafael Film Center. Your new Marin lifestyle awaits!
$799,000
119 Mabry Way San Rafael, CA 94903
- Type:
- Single Family
- Sq.Ft.:
- 868
- Status:
- Active
- Beds:
- 2
- Lot size:
- 0.18 Acres
- Year built:
- 1950
- Baths:
- 1.00
- MLS#:
- 324025004
ADDITIONAL INFORMATION
Well maintained single level home on a large level lot with a one car attached garage. Improvements include: dual paned windows, newer window coverings, ceiling fan/light fixtures in both bedrooms and living room, new interior paint, new carpeting in the bedrooms, newer roof and newer stove/oven. Large living room/dining room combo with laminate flooring. Ready for someone to move right in or add your own personal touches and upgrades. Won't last long at this competitive price!
$1,675,000
36 Los Robles Drive San Rafael, CA 94901
Open House:
Saturday, 4/27
- Type:
- Single Family
- Sq.Ft.:
- 1,810
- Status:
- Active
- Beds:
- 3
- Lot size:
- 0.23 Acres
- Year built:
- 1954
- Baths:
- 2.00
- MLS#:
- 324024870
ADDITIONAL INFORMATION
The solar-powered, three bedroom home lives on one level and is the perfect floor plan for entertaining. A large open and airy living room with beautiful bay views is anchored by a wood-burning fireplace and has walls of windows that look out onto the surrounding mature landscaping, green vistas and bay. There's a spacious, remodeled kitchen with plenty of counter space and cabinets and an adjoining dining area, which leads out to the backyard for a seamless flow of indoor and outdoor entertaining. The backyard has an outdoor kitchen area, a large concrete patio for entertaining, a bocce court, terraced landscaping and a level grassy area. Additionally, there is an area that's perfect for your own organic garden. The three bedrooms are nice in size with windows that lookout onto greenery. The two full bathrooms are updated and one of them shares space with the laundry appliances.There is a den conveniently located off of the kitchen/dining area with direct access to the backyard. This beautiful wood-paneled room is the perfect quiet reading nook or a place for the kids to hang out in while the adults hang out in the living room. The two car garage has an additional large storage area.
$3,695,000
622 Blackstone Drive San Rafael, CA 94903
Open House:
Sunday, 4/28
- Type:
- Single Family
- Sq.Ft.:
- 5,598
- Status:
- Active
- Beds:
- 5
- Lot size:
- 1.13 Acres
- Year built:
- 1991
- Baths:
- 5.00
- MLS#:
- 324024489
ADDITIONAL INFORMATION
A masterpiece of Mediterranean allure within the esteemed Regency Estates of San Rafael, 622 Blackstone Drive epitomizes rare luxury. This residence boasts not only a palatial 5-bedroom, 4-bathroom main home but also an enchanting pool house replete with every amenity for gracious living. Features: Formal living room w/fireplace, elegant dining room, revitalized kitchen with sunlit breakfast area, family room with rustic fireplace and rich wood floors, gorgeous primary suite with spa-like primary bathroom with walk in closet and separate office. The main floor has a spacious bedroom and bathroom. Upstairs awaits additional bedrooms including en suite retreat with enclosed sunroom with breathtaking canyon views of natural surroundings. There is a generous laundry room and 3 car garage with ample storage space. Outside enchanting backyard beckons with its own private oasis. The pool house has kitchen, Murphy bed, fireplace, full bath. Its proximity to the acclaimed Miller Creek School District, quick Freeway access and premier shopping and dining further enhances the allure of this prestigious locale. Moreover this residence offers the access to the renowned Wine Country and vibrant City life of San Francisco. Experience grandeur at its finest.
- Type:
- Condo
- Sq.Ft.:
- 872
- Status:
- Active
- Beds:
- 1
- Lot size:
- 0.02 Acres
- Year built:
- 1991
- Baths:
- 2.00
- MLS#:
- 324024364
ADDITIONAL INFORMATION
Gorgeous and updated this 1 bedroom/1.5 bathroom will strike you the moment you open the door with its natural light, bright & updated modern style and the view of greenery beyond it's balcony doors. Luxury vinyl floors extend from the entryway to the kitchen & 1/2 bathroom and then transitions nicely to new carpet in the living spaces. The kitchen is sure to impress with new quartz countertops, a new SS refrigerator, dishwasher, microwave, farmhouse sink, faucet and cabinet hardware. A dedicated dining area w/ new chandelier flows into the living room where there is a fireplace to cozy up to in winter. However, the private balcony might become the gem of this condo as there is no one on the right side of you and the views are lovely. A stacked W/D, an extra storage room and easy access to the clubhouse and short term parking make this ideal. Pets are welcome too. Monthly assessment is $2830/mo and meal plan is $1075/mo. Feel safe and pampered with a 24-hour security call system, weekly housekeeping, 5 star dining with 2 restaurants and a full bar lounge, wellness & fitness centers, a pool, hot tub, art studio, valet services, hair salon, boutique, mailroom, garden boxes, putting green, bocce, a library and a monthly calendar full of events to participate in = Good Living!
$2,795,000
31 Manzanita Avenue San Rafael, CA 94901
- Type:
- Single Family
- Sq.Ft.:
- 3,500
- Status:
- Active
- Beds:
- 5
- Lot size:
- 1.31 Acres
- Baths:
- 5.00
- MLS#:
- 324023228
ADDITIONAL INFORMATION
This is a rare opportunity to acquire two houses on one lot, plus a 2000+- sq ft shop and a fantastic resort size swimming pool & deck in Bayside Acres. The main house features 3 spacious bedrooms & 3 bathrooms, a formal living room with a fireplace, formal dining room with a fireplace, and an office. The cook's kitchen is large with high ceilings and granite countertops, stainless-steel appliances, large granite center island and plenty of custom teak cabinets. The main suite is generously sized with a fireplace and has a 2-room walk-in closet, and wonderful views of the valley off the deck. The resort-sized swimming pool and deck area are perfect for summer staycations and entertaining guests. The second house has tons of natural light and features 2 bedrooms, 2 baths, with a large living room with vaulted ceiling and wood burning stove, nice size kitchen with a dining area, sunroom and a private patio area and great views. The approx. 2000+-sq ft shop features 20 ft ceilings, a mezzanine for extra storage and is equipped with 200-amp service, 4-post 7000 lbs. capacity lift, an air compressor, and much more. Located near China Camp State Park. Known for its fantastic hiking/biking trails and scenic views. Near Glenwood school, churches, Loch Lomond Marina & Andy's Local Market.
$1,525,000
613 Appleberry Drive San Rafael, CA 94903
- Type:
- Single Family
- Sq.Ft.:
- 1,876
- Status:
- Active
- Beds:
- 3
- Lot size:
- 0.18 Acres
- Year built:
- 1957
- Baths:
- 2.00
- MLS#:
- 324018734
ADDITIONAL INFORMATION
Welcome to your serene mid-century modern haven! This 3-bed, 2-bath Eichler features a bonus room/office with projector/screen for movie night or professional presentation, illuminated by clerestory windows. All three bedrooms have built-in closet organizers to keep your daily styling needs a snap. Enjoy the view of rolling hills from the solar-heated sparkling pool and spacious backyard with stylish Ipe fencing offering privacy and safety. Make some lemonade this summer from your very own Meyer lemon tree. The kitchen opens to the dining room and side yard, offering the perfect setting for al fresco dining and entertaining under the stars. The wood burning fireplace adds warmth to the living space with classic parquet flooring. A hallway skylight brightens the washer/dryer area. New cabinetry around the laundry area elevates the storage and convenience factor. The primary bedroom offers a walk-in closet and en-suit bathroom, along with floor to ceiling windows, so deLIGHTful!. Keep your gardening tools in the conveniently located backyard storage shed. Come home to your enchanting retreat on this very desirable street and live the quintessential California dream! Once you step inside, you'll never want to leave.
- Type:
- Condo
- Sq.Ft.:
- 2,021
- Status:
- Active
- Beds:
- 3
- Lot size:
- 0.03 Acres
- Year built:
- 1980
- Baths:
- 3.00
- MLS#:
- 41053795
ADDITIONAL INFORMATION
Contemporary in design, this 3 story end unit condominium features a large living room w/ floor to ceiling windows giving you a ray of natural light! Eat-in kitchen open to a family room, master bedroom suite, 2 bedrooms on the same level w/master & a hall bath. Including a spacious loft for workout room or office, large back deck, new paint & new carpet throughout. An added bonus - the entire community has fresh exterior paint, current building almost done! Quiet location, lots of storage & a 2 car garage. Located in desirable Dixie School District. Don't miss out on this opportunity!
$1,299,000
398 Holly Drive None San Rafael, CA 94903
- Type:
- Other
- Sq.Ft.:
- 1,811
- Status:
- Active
- Beds:
- 4
- Lot size:
- 0.15 Acres
- Year built:
- 1954
- Baths:
- 2.00
- MLS#:
- 324024138
- Subdivision:
- H Section Of Terra Linda
ADDITIONAL INFORMATION
Nestled in Terra Linda's sought-after H section, this Classic Mid Century Modern Alliance built home at 398 Holly Drive epitomizes architectural charm and modern comfort. Boasting a seamless indoor-outdoor living design, radiant heating, and stunning wood paneling accents, this home offers a warm and inviting ambiance. It's ready for new residence or offers the perfect canvas to personalize . The property features an insulated foam roof replaced 5 years ago, ensuring peace of mind for the new homeowner. Located in the award-winning Miller Creek School District and close to shopping, transportation, and schools, this home offers an ideal blend of convenience and style. Don't miss the opportunity to make this unique residence your own!
$1,595,000
799 Bamboo Terrace San Rafael, CA 94903
Open House:
Sunday, 4/28
- Type:
- Single Family
- Sq.Ft.:
- 1,861
- Status:
- Active
- Beds:
- 4
- Lot size:
- 0.16 Acres
- Year built:
- 1956
- Baths:
- 2.00
- MLS#:
- 324022246
ADDITIONAL INFORMATION
Amazing opportunity to own this terrific 4 bedroom/2 bathroom Eichler-built home on Terra Linda's popular Bamboo Terrace! Situated on a large corner lot, there is plenty of outdoor space both in the front and back of this single-story, mid-century modern home. Expanded by a previous owner, the floor plan is open and versatile, totaling nearly 1,900 square feet. The central gathering area with kitchen, living and dining rooms is a great space for entertaining and everyday living. Both bathrooms have been tastefully updated, with a large walk-in shower in the primary suite. The home also features a chic fireplace insert that provides heat to the entire Great Room, plus a mini-split unit for cooling. Four sliding glass doors allow for seamless indoor-outdoor flow. Enjoy endless summer nights in the private backyard with a large patio and in-ground pool! The sizable side-yard offers additional space for play, or to create your own farm-to-table garden. Nestled among the beautiful rolling hills of Marin County, you can enjoy easy access to numerous trails for biking and hiking. Peaceful, quiet & convenient location near to Scotty's Market, Northgate Mall, Terra Linda Pool & Recreation Center & several well-regarded pre-schools. Award-winning Miller Creek School District. Welcome Home!
$1,895,000
154 Bret Harte Road San Rafael, CA 94901
Open House:
Sunday, 4/28
- Type:
- Single Family
- Sq.Ft.:
- 3,151
- Status:
- Active
- Beds:
- 3
- Lot size:
- 0.87 Acres
- Year built:
- 1964
- Baths:
- 4.00
- MLS#:
- 324021678
ADDITIONAL INFORMATION
This roomy home is ideal for multigenerational living or generating rental income. Main floor features hardwood floors, vaulted ceiling, and with an open floor plan, it is perfect for entertaining. It offers an option for a comfortable one-level living with a primary suite, a full guest bath, kitchen, living room, dining room, 2-car garage & 3-car driveway, and a laundry room on the main floor! On the spacious deck, you can enjoy outdoor dining and serene surrounding. Downstairs includes 2 en-suite bedrooms with updated baths and a huge play room. Additionally, there is a large bonus room with separate exterior access, ideal for a potential ADU. Next to it, with its own access and a window is a workshop/office space. But wait - there is more! The basement under the house creates extra storage. This home is very private and offers views of San Pablo Bay and China Camp State Park from almost every room. With fresh paint and many improvements, you can just move in, relax and enjoy the convenient proximity to Bon Air Center (with Mollie Stone's grocery store, coffee shops, bakeries, rowing club), Larkspur Farmer's Market, SF Ferry & Freeway, and Marin General Hospital.
$1,149,000
55 Dowitcher Way San Rafael, CA 94901
Open House:
Sunday, 4/28
- Type:
- Single Family
- Sq.Ft.:
- 1,938
- Status:
- Active
- Beds:
- 3
- Lot size:
- 0.08 Acres
- Year built:
- 1996
- Baths:
- 3.00
- MLS#:
- 324023188
ADDITIONAL INFORMATION
A quick and substantial price reduction for a quick sale! This should turn heads. Don't wait on this premium lot and fantastic location in Bay Point Lagoon. This large and private backyard with a gorgeous flagstone patio offers plenty of room to play. Come see this beautifully renovated home. A newly remodeled kitchen with quartz counters and stainless steel appliances will bring out your inner chef. New floors, fresh paint, and an almost new fence make this home turn key for the next owner. There is plenty of space with 3 bedrooms and two and a half bathrooms and two fireplaces. This vibrant community offers, tennis, pickle ball, swimming,spa, and walking paths along the water's edge on the Shoreline Trail. It's conveniently located near highway 101/580 and the Richmond San Rafael bridge for easy commuting to either the East Bay, San Francisco or wine country. Don't like to drive then bike! It's approximately a 15-minute bike ride to the Larkspur ferry. And don't forget the AMAZING East San Rafael weather. It's arguably the BEST weather in the Bay Area.
$1,100,000
6 Sycamore Court San Rafael, CA 94903
- Type:
- Single Family
- Sq.Ft.:
- 1,603
- Status:
- Active
- Beds:
- 3
- Lot size:
- 0.06 Acres
- Year built:
- 2004
- Baths:
- 3.00
- MLS#:
- 324023303
ADDITIONAL INFORMATION
Welcome to 6 Sycamore Ct., an inviting detached home within the popular Redwood Village in San Rafael. Upon entering you will find rich cherry wood floors, high ceilings and natural light that creates a sense of openness throughout the home. The kitchen showcases granite counters and abundant cabinetry. There's an open flow to the kitchen, dining area and living room that creates a great space for entertaining or just relaxing with easy access to the rear patio. Three bedrooms and two baths upstairs with a half bath downstairs are arranged with convenience, comfort and privacy in mind. Two of the bedrooms are separated by a large shared bathroom, very convenient for family as well as guests. The primary bedroom is an ensuite. A beautiful park and playground are located just across the street. Easy access to downtown San Rafael shopping via 101 and the Civic Center public library, JCC and weekend farmer's markets are just minutes away.
- Type:
- Condo
- Sq.Ft.:
- 732
- Status:
- Active
- Beds:
- 2
- Lot size:
- 0.02 Acres
- Year built:
- 1985
- Baths:
- 2.00
- MLS#:
- 324022748
ADDITIONAL INFORMATION
Meadow Oaks Complex -Private and Convenient Setting. This remodeled upper-floor, end unit is bathed in natural light and in impeccable, move-in condition. Soaring ceilings and corner windows bring in lots of natural light. This home features a beautifully remodeled kitchen with stainless steel appliances, custom cabinets, and plenty of storage, as well as 2 full, remodeled bathrooms, both with shower/bathtub, 2 bedrooms (1 en suite), new flooring throughout, stacked washer/dryer in the unit and a private, sunny patio. Including 1-car covered parking and extra storage. The amenities also include plenty of guest parking, as well as a resort-like community pool, spa, clubhouse, and many walking paths that surround a playground with lots of grass to run and play. The complex borders an open space hiking/biking trailhead. China Camp/McNear's Beach is also close by. Enjoy close proximity to the Civic Center, farmer's market, shopping, grocery, library, post office, dog parks, JCC, public transit, and Hwy 101, for a very convenient commute to the City or East Bay. HOA fees are $507.78 monthly
$1,595,000
27 Briarwood Drive San Rafael, CA 94901
Open House:
Sunday, 4/28
- Type:
- Single Family
- Sq.Ft.:
- 2,438
- Status:
- Active
- Beds:
- 3
- Lot size:
- 0.19 Acres
- Year built:
- 1963
- Baths:
- 2.00
- MLS#:
- 324022316
ADDITIONAL INFORMATION
Situated on a sun-drenched lot, this single-level, three bedroom, two full bath property is located in the coveted bayside community of Glenwood. Stylishly updated and expanded, it has an inviting and spacious feel. The floorplan offers an updated kitchen with ample cabinet space, two dining areas, formal living room with a fireplace, adjacent family room and laundry room. Enjoy easy indoor/outdoor living with access through glass doors in the family room that lead to a sunroom with AC. The primary suite has been expanded and has glass doors leading to the patio. The gorgeous backyard has a patio, multiple fruit trees, mature gardens, lawn area and much more that add to the beauty of this property. This special home will capture your heart! It's tucked away in a serene, peaceful location, with all the conveniences - award-winning Glenwood Elementary School, nearby trails, Loch Lomond Marina, Andy's Market, China Camp and McNears Beach. Follow the path along the strand to the end of the breakwater for stunning views of the bay and surrounding hills.
- Type:
- Condo
- Sq.Ft.:
- 949
- Status:
- Active
- Beds:
- 2
- Lot size:
- 0.02 Acres
- Year built:
- 1971
- Baths:
- 2.00
- MLS#:
- 324020192
ADDITIONAL INFORMATION
This delightful 2-bedroom,1.5-bathroom condo offers natural light streaming in from eastern and western-facing windows that adds to its allure. Nestled in the tranquil Marinwood neighborhood, offering an ideal balance of comfort and convenience. Recently updated, it boasts central AC system to keep you cool during hot summer months, LG full size stackable washer & dryer for added convenience, and the luxury of a Level 2'' EV charger for effortless electric vehicle charging. Step outside onto your private patio, perfect for outdoor relaxation and enjoyment. The well-managed HOA ensures access to community amenities such as the newly renovated pool and clubhouse, perfect for warm summer days and social gatherings. This home is well-suited for various lifestyles, whether you're a first-time homebuyer seeking a comfortable and stylish space, downsizing to a more manageable home, or looking for a great investment opportunity. Additionally, residents can take advantage of the nearby park and benefit from the Award-winning Miller Creek School District. Conveniently located near shopping centers and restaurants, this condo offers a truly enjoyable living experience.
- Type:
- Condo
- Sq.Ft.:
- 933
- Status:
- Active
- Beds:
- 1
- Lot size:
- 0.02 Acres
- Year built:
- 1991
- Baths:
- 2.00
- MLS#:
- 324021650
ADDITIONAL INFORMATION
welcome home to this beautiful ground floor unit in Marin's most exclusive luxury retirement community, Smith Ranch. Located on 30 acres with beautiful park like grounds, this floor plan includes 1 bedroom, den and 2 full bathrooms. Bright and light kitchen looking out to living room and beyond to lovely patio area with lush foliage all around. Two-sided fireplace and washer/dryer in unit. Community clubhouse, dining room, pool/spa, wellness/fitness centers, library, salon, weekly housekeeping, 24 house security, transportation, called and post office. This is fine living at its best and should not be missed.
Information being provided is for consumers' personal, non-commercial use and may not be used for any purpose other than to identify prospective properties consumers may be interested in purchasing. Information has not been verified, is not guaranteed, and is subject to change. Copyright 2024 Bay Area Real Estate Information Services, Inc. All rights reserved. Copyright 2024 Bay Area Real Estate Information Services, Inc. All rights reserved. |
Barbara Lynn Simmons, CALBRE 637579, Xome Inc., CALBRE 1932600, barbara.simmons@xome.com, 844-400-XOME (9663), 2945 Townsgate Road, Suite 200, Westlake Village, CA 91361

Data maintained by MetroList® may not reflect all real estate activity in the market. All information has been provided by seller/other sources and has not been verified by broker. All measurements and all calculations of area (i.e., Sq Ft and Acreage) are approximate. All interested persons should independently verify the accuracy of all information. All real estate advertising placed by anyone through this service for real properties in the United States is subject to the US Federal Fair Housing Act of 1968, as amended, which makes it illegal to advertise "any preference, limitation or discrimination because of race, color, religion, sex, handicap, family status or national origin or an intention to make any such preference, limitation or discrimination." This service will not knowingly accept any advertisement for real estate which is in violation of the law. Our readers are hereby informed that all dwellings, under the jurisdiction of U.S. Federal regulations, advertised in this service are available on an equal opportunity basis. Terms of Use
San Rafael Real Estate
The median home value in San Rafael, CA is $1,313,000. This is higher than the county median home value of $1,155,900. The national median home value is $219,700. The average price of homes sold in San Rafael, CA is $1,313,000. Approximately 29.57% of San Rafael homes are owned, compared to 68.66% rented, while 1.78% are vacant. San Rafael real estate listings include condos, townhomes, and single family homes for sale. Commercial properties are also available. If you see a property you’re interested in, contact a San Rafael real estate agent to arrange a tour today!
San Rafael, California has a population of 59,180. San Rafael is less family-centric than the surrounding county with 34.71% of the households containing married families with children. The county average for households married with children is 35.05%.
The median household income in San Rafael, California is $85,931. The median household income for the surrounding county is $104,703 compared to the national median of $57,652. The median age of people living in San Rafael is 41.3 years.
San Rafael Weather
The average high temperature in July is 81.7 degrees, with an average low temperature in January of 41.5 degrees. The average rainfall is approximately 28.4 inches per year, with 0 inches of snow per year.
