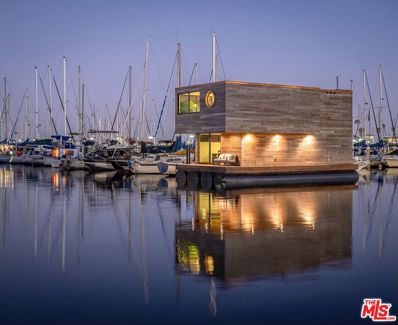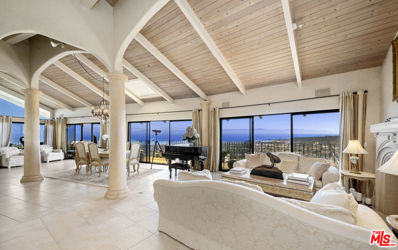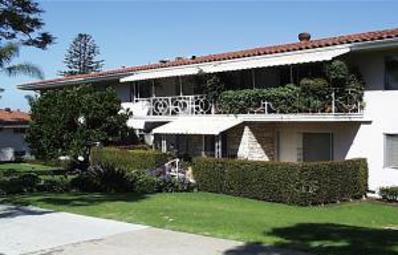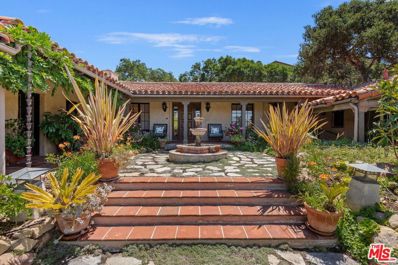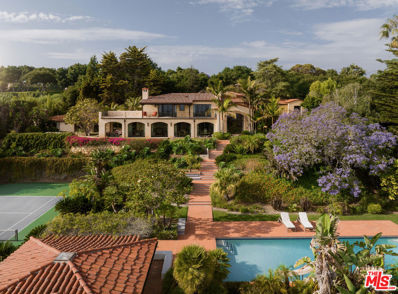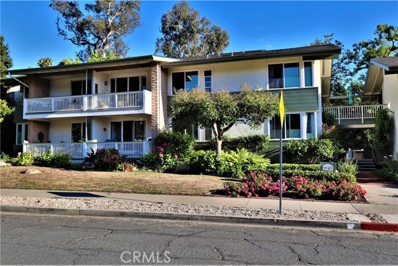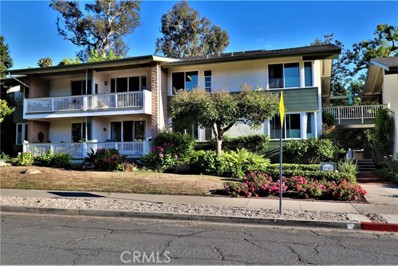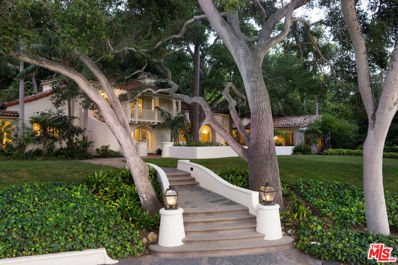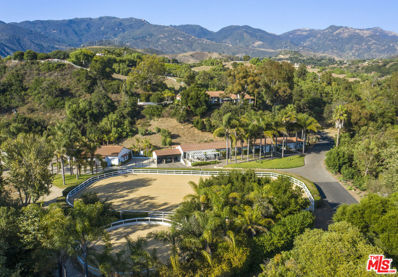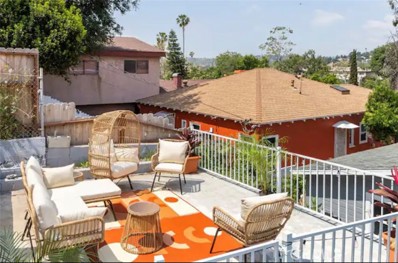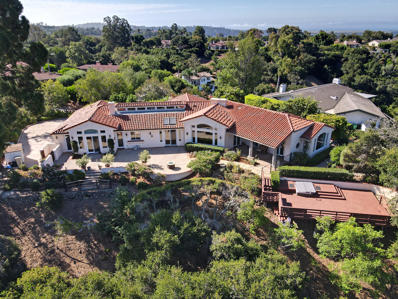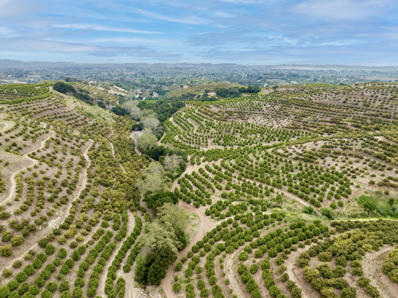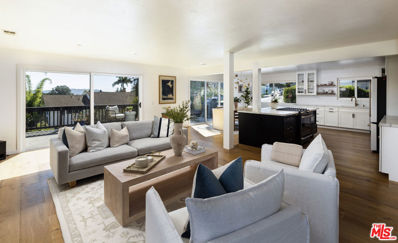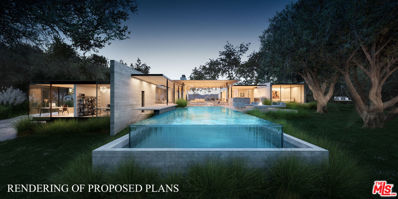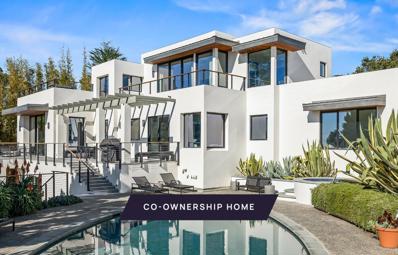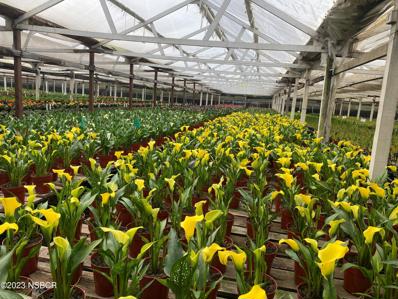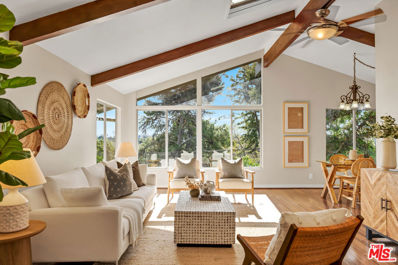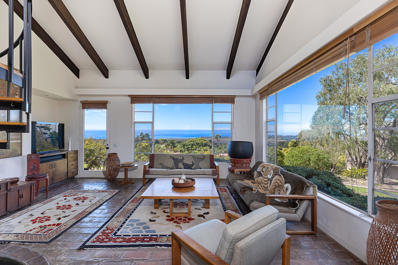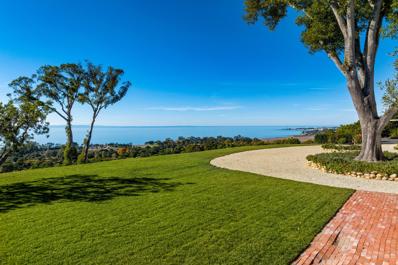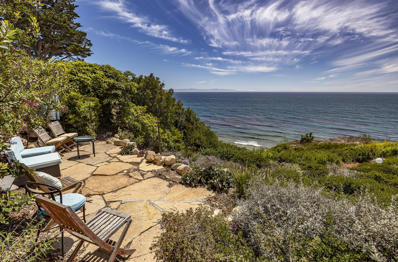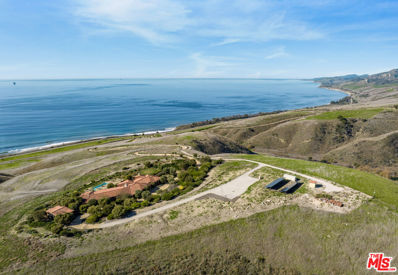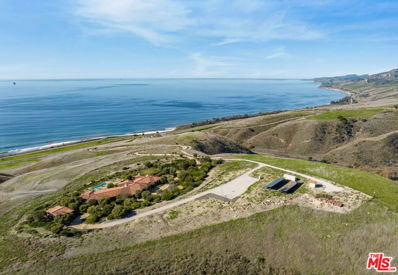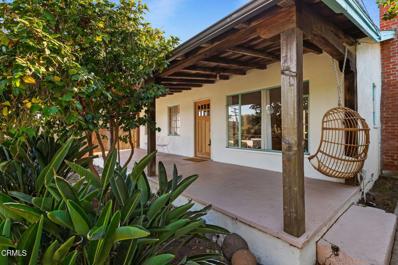Santa Barbara CA Homes for Sale
- Type:
- Single Family
- Sq.Ft.:
- n/a
- Status:
- Active
- Beds:
- 2
- Lot size:
- 0.02 Acres
- Year built:
- 1971
- Baths:
- 1.00
- MLS#:
- 23306573
ADDITIONAL INFORMATION
It is here where the anchor drops. A one-of-a-kind masterpiece designed and rebuilt by a father (engineer) and son (carpenter) over a period of four years. No detail was overlooked in crafting this remarkable gem. The Thomas Jefferson is berthed in the beautiful and sought after Santa Barbara Harbor. As the Municipal Code has imposed restrictions on similar structures, it emphasizes the inherent value, exclusivity, and rarity of this floating home. With the exquisitely framed views of the ocean and mountains, there's a profound connection to nature and the elements. Professional hand-crafted carpentry throughout; quartered and rift white oak floors and staircase, pops of burlwood, mahogany, brass, and wool, and marble countertops with two integrated sinks. Graylite II glazed windows, Viking and Fisher & Paykel appliances, large indoor shower with a white Tadelakt plaster finish with full skylight, and after paddleboarding, surfing, or sailing, take a hot outdoor shower. Interior roof deck access with views for miles. Between the tint on the glazing and numerous interior lighting options, it's easy to remain invisible indoors; keeping the inside in and the outside out.
$4,500,000
33 Via Alicia Santa Barbara, CA 93108
- Type:
- Single Family
- Sq.Ft.:
- 3,293
- Status:
- Active
- Beds:
- 5
- Lot size:
- 1 Acres
- Year built:
- 1974
- Baths:
- 5.00
- MLS#:
- 23308919
ADDITIONAL INFORMATION
SELLER FINANCING! Seller is offering to finance 65% of the sale at 4.95% for five years to a qualified buyer. Beautiful Spanish contemporary residence, designed by Don Pederson, offers awe-inspiring panoramic views of the ocean, islands, city, and mountains. The approximately 5000 sqft residence boasts an open floor plan with 3 bedrooms, 2.5 bathrooms, 5 fireplaces, plus 1 bed/1 bath guest quarters, breathtaking vistas from nearly every room, and large wraparound decks. Additionally, there is a detached 1-bed/1 bath guest room with a private balcony and patio. The sophisticated living room features cathedral ceilings, adorned with arches and columns, and expansive sliding glass doors that lead to a spacious balcony, framing stunning ocean views. The gourmet kitchen is equipped with solid wood cabinets, a center island, granite countertops, and a charming bay window. The primary bedroom showcases a skylight, fireplace, generous walk-in closet, ensuite bath, and glass doors that open to views of the ocean and mountains. Situated on a tranquil cul-de-sac on approximately 0.6+/- acres of land, with a lovely garden area, and avocado trees. Additional amenities include a two-car garage with a workshop area. Its central location provides convenient access to the amenities of both Montecito and Santa Barbara.
- Type:
- Condo
- Sq.Ft.:
- 1,219
- Status:
- Active
- Beds:
- 2
- Year built:
- 1958
- Baths:
- 2.00
- MLS#:
- 23-2611
- Subdivision:
- 15 - Upper Eastside
ADDITIONAL INFORMATION
Ideal location near shopping, parks and schools. Mountain views to West. Hardwood floors and updated appliances. 2 bed, 2 bath home is located on the Second floor. Existing elevator has been decommissioned by HOA. Expansive covered balcony off living Room. HOA fees $840 including water, trash, insurance. Shares one-half of a two-car garage. In-unit laundry possible. Laundry room is by schedule with other units.
$6,700,000
929 Canon Road Santa Barbara, CA 93110
- Type:
- Single Family
- Sq.Ft.:
- 4,240
- Status:
- Active
- Beds:
- 3
- Lot size:
- 1.41 Acres
- Year built:
- 1925
- Baths:
- 5.00
- MLS#:
- 23306081
ADDITIONAL INFORMATION
A Classic 1925 Hacienda residence designed by renowned Architectural Designer A. B. Harmer and nestled on 1.3+ acres centrally located in the prestigious Hope Ranch community. This perfectly positioned home offers views overlooking mature oak trees and the Santa Ynez mountains painting a masterful backdrop for this timeless estate. Designed with casual sophistication and privacy with indoor and outdoor living spaces. The dwelling provides a grand-living room with high vaulted ceilings, large beams and French doors opening up to the U shape courtyard, solid oak and tiled floors, dinning room, large kitchen, family room, and a library alcove. Primary bedroom has a large office. 2 additional spacious en-suite bedrooms and 5 fireplaces. Sandstone coping pool & sauna and various fruit trees...In addition there is a large detached media room with a full bath, office and a 2000-bottle custom built wine cellar room. 3-car garage and a 2 car carport. A sanctuary maintained to its truest integrity. Hope Ranch amenities include 32 miles of pastoral strolling and equestrian trails, private beach park with restrooms, private tennis courts and Hope Ranch Patrol.
$19,950,000
4187 Cresta Avenue Santa Barbara, CA 93110
- Type:
- Single Family
- Sq.Ft.:
- 10,317
- Status:
- Active
- Beds:
- 6
- Lot size:
- 2.54 Acres
- Year built:
- 2001
- Baths:
- 8.00
- MLS#:
- 23304051
ADDITIONAL INFORMATION
From its secluded and peaceful ocean-view perch in Hope Ranch, this stunning estate offers an opulent oasis difficult to rival. Boasting more than 10,300 square feet of beautifully renovated living space, the 2.5-acre property checks nearly every box: a 7,800+ sq. ft. main residence, a spacious guesthouse, a pool & pool house, a tennis court, an exercise center, and gated privacy & security a true luxury compound tucked away on one of the most desirable streets in Hope Ranch.With expert supervision from some of the most well-respected local names in home building and design -- Don Nulty, Becker Studios, Allen Construction, and Ingrao Inc. -- the Mediterranean-style property has undergone various renovations and upgrades, all reflecting an uncompromising standard of sophistication, quality, and design.The 4 bed/6 bath main residence features a stunning two-story entry hall, an ocean-view living room with a fireplace and open beam vaulted ceilings, a formal dining room, two kitchens, and an expansive family room leading to various outdoor patios and entertaining areas. A separate office, a laundry center, and a 2-car attached garage complete the main-level floor plan.The spacious upper level -- accessed by a magnificent, eye-catching spiral staircase -- offers a luxurious primary suite complete with jaw-dropping ocean and island views, a massive private balcony, a sitting room, an expansive bathroom suite with a sauna and a soaking tub, and dual walk-in closets. At the other end of the upper level is a guest wing with 3 bedrooms and 2 full baths oriented around a central ocean-view family room. At every turn, the home has been thoughtfully designed to ensure maximum enjoyment and comfort for both residents and guests.Located an ideal few steps away from the main residence is a 2 bed/1 bath guest house, offering more ocean views and ample privacy and comfort. The generous structure totals nearly 1,000 sq. ft. and includes a cozy living room, a kitchenette, and laundry facilities.Nestled among the beautifully landscaped grounds are additional amenities and structures: A sparkling pool and adjacent pool house, a tennis court, and an exercise center complete with overhead fans and 2 sets of bi-folding patio doors. Just beyond the gym is an impressive tree house with a slide, an expansive lawn area, planter beds for a garden, and even a chicken coop.This exquisite estate affords an impressive host of accommodations both inside and out, inviting its residents and their guests to relax in unparalleled comfort, privacy, and luxury.
$1,325,000
2767 Miradero Drive Santa Barbara, CA 93105
- Type:
- Condo
- Sq.Ft.:
- 1,640
- Status:
- Active
- Beds:
- 3
- Lot size:
- 0.04 Acres
- Year built:
- 1964
- Baths:
- 2.00
- MLS#:
- CRNS23154730
ADDITIONAL INFORMATION
This condominium features 3 spacious bedrooms and two baths, providing ample space for relaxation and privacy. One of the highlights of this residence is its balcony that opens up to breathtaking views of the majestic mountains that grace the Santa Barbara skyline. Whether it's enjoying a cup of coffee in the morning or unwinding with a glass of wine in the evening, the balcony offers an ideal spot to soak in the natural beauty that surrounds the area. For those who appreciate convenience, the two-car garage provides secure parking and additional storage space. This feature ensures that your vehicles are protected from the elements while allowing easy access to your home. Adding to the allure of the condominium is the inviting swimming pool, where residents can indulge in a refreshing swim or simply bask in the sun. The beauty of nature is seamlessly integrated into the community, with an abundance of trees gracing the surroundings. Lush greenery creates a sense of tranquility and offers a refreshing escape from the hustle and bustle of everyday life. Scenic walkways wind their way through the complex, allowing residents to take leisurely strolls while enjoying the natural landscape. Conveniently situated near nature, this condominium offers residents the best of both worlds –
- Type:
- Condo
- Sq.Ft.:
- 1,640
- Status:
- Active
- Beds:
- 3
- Lot size:
- 0.04 Acres
- Year built:
- 1964
- Baths:
- 2.00
- MLS#:
- NS23154730
ADDITIONAL INFORMATION
This condominium features 3 spacious bedrooms and two baths, providing ample space for relaxation and privacy. One of the highlights of this residence is its balcony that opens up to breathtaking views of the majestic mountains that grace the Santa Barbara skyline. Whether it's enjoying a cup of coffee in the morning or unwinding with a glass of wine in the evening, the balcony offers an ideal spot to soak in the natural beauty that surrounds the area. For those who appreciate convenience, the two-car garage provides secure parking and additional storage space. This feature ensures that your vehicles are protected from the elements while allowing easy access to your home. Adding to the allure of the condominium is the inviting swimming pool, where residents can indulge in a refreshing swim or simply bask in the sun. The beauty of nature is seamlessly integrated into the community, with an abundance of trees gracing the surroundings. Lush greenery creates a sense of tranquility and offers a refreshing escape from the hustle and bustle of everyday life. Scenic walkways wind their way through the complex, allowing residents to take leisurely strolls while enjoying the natural landscape. Conveniently situated near nature, this condominium offers residents the best of both worlds – a peaceful retreat surrounded by trees and open spaces, as well as easy access to Santa Barbara's amenities and attractions. Whether it's exploring nearby hiking trails, visiting local beaches, or enjoying the vibrant downtown area, this location provides endless possibilities for entertainment and recreation.
$6,995,000
4045 Lago Drive Santa Barbara, CA 93110
- Type:
- Single Family
- Sq.Ft.:
- 3,630
- Status:
- Active
- Beds:
- 5
- Lot size:
- 1.5 Acres
- Year built:
- 1928
- Baths:
- 4.00
- MLS#:
- 23301920
ADDITIONAL INFORMATION
Commanding celestial lakeside panoramas of La Cumbre Country Club & golf course in Hope Ranch, this striking architectural gem stands as an exquisite showpiece of celebrated Santa Barbaran, Joseph Plunkett. Plunkett, whose prolific work includes the Arlington Theatre and the original terminal at the Santa Barbara Municipal Airport, designed the home in 1928 in collaboration with his partners at the time, William Edwards and Henry Howell. The 5 bed/4 bath Spanish Colonial Revival-style home bears the widely admired trademarks of its designers: graceful arches, romantic balconies & stairways, hand-hewn woodwork, and ornamental details of tile & iron. Offering more than 3,600 sq. ft., the residence is intimate in scale yet comfortably spacious.Lovingly maintained and restored by the same owner for nearly 50 years, the soul of this historic home has been beautifully preserved, presenting a truly exceptional opportunity in an already rarely available neighborhood. Spend just a few moments on this enchanting property and you'll find it difficult not to fall in love.At the end of a gently meandering front walkway, guests are welcomed to a serene courtyard enveloped by lush landscaping, a front facade with enormous arched windows, and an impressive curved staircase leading to an upper balcony. Turn around to be swept away by verdant views of the lake, La Cumbre golf course, and the majestic silhouette of the Santa Ynez Mountains. At the end of the courtyard, a charming arched front doorway beckons discovery of what lies inside the home's historic walls. Step through the foyer into a high-ceilinged living room featuring dramatic open beams, a corner fireplace, and breathtaking views to the outside. Arguably the focal point of the residence, the living room provides access to both wings of the home, the upper level primary suite, and the enticing rear patio. On the other side of the foyer is a hallway leading to 3 main-level bedrooms and 2 bathrooms. Beyond the living room is the formal dining room and breakfast area, both offering idyllic views to the exterior. An adjacent chef's kitchen leads to the other wing of the home, where various renovations provide modern amenities while paying homage to the home's original features, including arched doorways and hand-hewn beams with wrought-iron details. What was once a breezeway to the garage has been enclosed with large windows, creating a cozy family room area, as well as view-lined passage to an additional bedroom and bathroom, a laundry room, a custom wine room, and a 2-car garage with additional storage. Upstairs, just beyond the living room balcony, the primary suite offers a secluded getaway featuring an exterior balcony with lake views, a sitting area, a walk-in closet, and a bathroom with dual sinks and additional closet space. At numerous locations throughout the home, residents and guests are lured outward to enjoy inviting alfresco spaces. Various sitting areas, an outdoor fireplace, a built-in barbecue, large shady oak trees, and an expansive grassy lawn at the west end of the home ensure nearly endless opportunities to relax and entertain, all within the serene privacy for which Hope Ranch is known and esteemed. Clearly, the legacy of this remarkable estate extends far beyond the walls of its vintage home or its 1.5-acre parcel. It offers a truly evocative connection to a bygone era and -- for its next fortunate resident -- the rare chance to own and enjoy a paradisal piece of Santa Barbara history.
$17,500,000
1142 N San Marcos Road Santa Barbara, CA 93111
- Type:
- Single Family
- Sq.Ft.:
- 3,456
- Status:
- Active
- Beds:
- 5
- Lot size:
- 123 Acres
- Year built:
- 1974
- Baths:
- 4.00
- MLS#:
- 23300143
ADDITIONAL INFORMATION
Amapola Ranch is a tranquil, privately gated 123 acre working ranch. The property features exceptional equestrian facilities, and an income-producing avocado operation. The gracious single level 5 bed, 3.5 bath Cliff May-inspired Spanish-style ranch home boasts walls of glass allowing you to enjoy the sweeping ocean, island, and mountain views and enjoy the ultimate indoor/outdoor living setup.The equestrian facility, which can comfortably host up to 22 horses, includes a completely remodeled 1 bedroom apartment (approx 861 SF with a 72 SF covered patio). Additionally, there are 6 inside box stalls, outside paddocks, spacious tack rooms, locker rooms, feed station, wash ties, hay barn, 2 lunge arenas, jumping/training arena, olympic dressage arena (with mirrors), offices, and workshops. New footings were installed in 2015 in the main and dressage arenas.There are 4 separate legal parcels, each with beautiful ocean, island & mountain views. Abundant water with a seasonal creek, 2 wells, and multiple water meters installed. This is an ideal in-town location that feels secluded but enjoys close proximity to historic Santa Barbara, shopping, restaurants, beaches & the Santa Barbara airport.
- Type:
- Single Family
- Sq.Ft.:
- 1,140
- Status:
- Active
- Beds:
- 2
- Lot size:
- 0.1 Acres
- Year built:
- 1919
- Baths:
- 2.00
- MLS#:
- CRCV23148474
ADDITIONAL INFORMATION
Nestled in a tranquil cul-de-sac on one of Montecito Heights' most coveted streets, this charming 2-bedroom, 2-bathroom home with a total square footage of approximately 1150 ft.² which is included with an additional 300 sq ft bonus area. Upon entering, you're greeted by sweeping hillside vistas that create a sense of serenity. The living room seamlessly connects to a deck overlooking the city, perfectly capturing Southern California's indoor-outdoor lifestyle. Enjoy the pleasures of a recently upgraded kitchen, modernized bathroom, and newly refinished hardwood floors. The detached one-car garage offers potential for an Accessory Dwelling Unit (ADU) conversion. With a new HVAC system in place, your comfort is ensured. Relax beneath the sheltered patio or host gatherings on the expansive deck, shaded by a magnificent, time-honored Magnolia tree. Ideally located, this residence provides easy access to Downtown LA, Highland Park, Pasadena, and Debs Park. Explore a variety of dining, entertainment, and grocery options nearby, including Triple Beam, Home State, Civil Coffee, Lodge Room, Cookbook, and more!
$3,595,000
1062 Via Los Padres Santa Barbara, CA 93111
- Type:
- Other
- Sq.Ft.:
- 2,900
- Status:
- Active
- Beds:
- 3
- Lot size:
- 1.2 Acres
- Year built:
- 1991
- Baths:
- 3.00
- MLS#:
- 23-2360
- Subdivision:
- 35 - Park Highlands
ADDITIONAL INFORMATION
Ocean, Island and mountain views in Park Highlands! The special features of this property include hardwood floors, open beamed ceilings, numerous skylights, and spectacular views. The ocean views can be enjoyed from the primary bedroom, garden and gazebo. The property is of Mediterranean architecture, and single level construction. The many upgrades include a fully remodeled kitchen with an abundance of storage space and a central island with a prep sink. In addition to a Viking stove, there is an additional built-in oven and two microwave ovens. All of the main rooms open to individual patios. The outdoor patios, decks and gazebo will accommodate guests for any occasion. The oversized two car garage has a separate area with storage cabinets and counter space dedicated to a (more) workshop area. The 1.2 acre parcel has been fully developed to include raised beds for planting vegetables and a fruit orchard of 28 producing trees that include peach, plum, apricot, persimmon, fig and various citrus trees. There is also a detached deck with a sitting area around an inground spa positioned for taking in the mountain views. 1062 Via Los Padres is located just minutes from Santa Barbara and is located in the sought after Mountain View Elementary School attendance area.
$35,000,000
1505 Camino Meleno Santa Barbara, CA 93111
- Type:
- Other
- Sq.Ft.:
- 3,000
- Status:
- Active
- Beds:
- 4
- Lot size:
- 556 Acres
- Year built:
- 1980
- Baths:
- 3.00
- MLS#:
- 23-2279
- Subdivision:
- 35 - Rancho Del Ciervo
ADDITIONAL INFORMATION
Rancho Del Ciervo is one of the largest agricultural estates in Santa Barbara, CA, spanning 556+/- acres. Over 450 acres are dedicated to cultivating avocados and lemons, making it one of the county's top producing farms. The property offers breathtaking ocean views from nearly every knoll and has four approved homesites for residential development. Rancho Del Ciervo boasts the Dennis Reservoir, one of the county's largest water reservoirs, with a capacity exceeding 135 acre feet. Supported by five productive water wells and a 4'' Ag meter, a combined supply of approximately 765 gallons per minute. This exceptional property represents the region's rich agricultural heritage and commitment to sustainable farming practices.
$1,950,000
3241 Lucinda Lane Santa Barbara, CA 93105
- Type:
- Single Family
- Sq.Ft.:
- 1,960
- Status:
- Active
- Beds:
- 3
- Lot size:
- 0.14 Acres
- Year built:
- 1963
- Baths:
- 2.00
- MLS#:
- 23294461
ADDITIONAL INFORMATION
Recently renovated, this bright 3 bed, 2 bath San Roque home is perched on a sunny corner lot & only moments from Peabody Elementary. Enjoy lovely views w/ peeks of the ocean & islands. Cheerful & welcoming, the 1st floor of this 1,960 SF home maintains a contemporary, open feel as the remodeled kitchen flows into the living room, complete w/ both dining/living areas & fireplace. Seamless indoor/outdoor living continues through to the fenced backyard complete w/ hot tub & a detached 2-car garage. Hardwood floors, modern finishes, & large windows continue throughout the 2nd story bedrooms: including a primary bedroom w/ a newly renovated ensuite bathroom. Nestled on an idyllic tree-lined block, the peacefulness of the neighborhood pairs nicely with the endless activities nearby.
$15,750,000
1326 Hillcrest Rd Santa Barbara, CA 93103
- Type:
- Single Family-Detached
- Sq.Ft.:
- 4,819
- Status:
- Active
- Beds:
- 4
- Lot size:
- 2 Acres
- Baths:
- 5.00
- MLS#:
- 23-284925
ADDITIONAL INFORMATION
$15.750M price represents future completed residence. Vacant land also offered for $5M (MLS 23-1816). APPROVED PLANS by the renowned architectural firm, The Warner Group, feature 4 bds, 6 baths, an infinity pool, office, & 2-car garage. Situated atop Santa Barbara's historic Upper Riviera, few sites boast the rare opportunity to experience stunning panoramic views of the ocean, harbor, downtown & Santa Ynez foothills. This exceptionally private setting, on 1.81 acres, is a one-of-a-kind chance to own a brand-new modern residence with clean lines & classic contemporary elegance. With 3 years' worth of permitting & approvals already completed and a construction budget vetted by Caputo Construction, the building permit is ready to issue & construction can start almost immediately. Dream big!
- Type:
- Time Share
- Sq.Ft.:
- 5,100
- Status:
- Active
- Beds:
- 3
- Lot size:
- 0.46 Acres
- Year built:
- 2013
- Baths:
- 4.00
- MLS#:
- 23-1355
- Subdivision:
- 15 - Riviera/upper
ADDITIONAL INFORMATION
New co-ownership opportunity: Own one-eighth of this turnkey home, professionally managed by Pacaso. This contemporary showcase offers superb vistas and large rooms that flow to terraces and mature gardens. With views of the ocean below and the mountains above, this 4-bedroom, 5-bathroom home is the ultimate retreat.
$4,850,000
1385 Anderson Lane Santa Barbara, CA 93111
- Type:
- Single Family
- Sq.Ft.:
- n/a
- Status:
- Active
- Beds:
- n/a
- Lot size:
- 5 Acres
- Baths:
- MLS#:
- 23000384
ADDITIONAL INFORMATION
$1,579,000
834 Cheltenham Road Santa Barbara, CA 93105
- Type:
- Single Family
- Sq.Ft.:
- 1,327
- Status:
- Active
- Beds:
- 3
- Lot size:
- 0.17 Acres
- Year built:
- 1976
- Baths:
- 2.00
- MLS#:
- 23235757
ADDITIONAL INFORMATION
Tastefully updated and lovingly maintained, this stylish Santa Barbara residence is a must-see! Imagine coming home to a gated courtyard surrounded by lush landscaping that exudes a serene vibe and south-facing views. Upon entering, a freshly painted interior filled with natural light welcomes you. In the living room, vaulted wood-beamed ceilings with skylights soar above rich hardwood flooring. Well-sized windows let you admire the breathtaking panoramas, whether unwinding or entertaining guests. Steps away, the chandelier-lit dining area overlooking treetop views makes every meal feel alfresco. The adjacent kitchen is equipped with stainless steel appliances, sleek cabinetry, and new countertops. Your private accommodations include an inviting primary suite with a skylight and an updated main bath. Cap off the day in the spa on the large south-facing deck with vistas of the islands and Saint Anthony Seminary. As a bonus, you'll have an attached 2-car garage with a circular driveway. Enviably set within the highly sought-after Roosevelt school district, this idyllic haven puts you close to restaurants, shopping, and State Street Promenade.
$4,950,000
4675 Via Huerto Santa Barbara, CA 93110
- Type:
- Other
- Sq.Ft.:
- 3,023
- Status:
- Active
- Beds:
- 4
- Lot size:
- 4.23 Acres
- Year built:
- 1948
- Baths:
- 3.00
- MLS#:
- 22-3305
- Subdivision:
- 25 - Hope Ranch
ADDITIONAL INFORMATION
Traveling up the long driveway, you have no idea what to expect at your final destination. Our stately mountains on the right follow you to the top. At the parking pad, multiple buildings greet you. Up further on the knoll is the window-filled house that has been loved and lived in by the same family for over 60 years. The original house had additional living space added being used as a media room with a circular staircase and a splashing pond. Through the large picture windows, you can't miss the vast ocean view. For convenience, there is a tube elevator to get to the second story. The living room is quite large and comfortable that easily holds a grand piano and lots of seating space around the fireplace. The added dining room encompasses a large table with a wall of windows that ... boasts the immense ocean view. Each bedroom upstairs has either ocean or mountain views. In the primary suite, the primary bedroom faces the mountains but the extra room off to the side favors the ocean. At the parking pad, there is easy access to the pool house with interesting wooden curved walls. It can easily be used as a guest suite if needed. It conveniently has an attached office with a separate entrance. Off to your right and down a few steps is a curious building both inside and out. It is a great guest quarters and is built in reminiscence of a Japanese tea room complete with the shoji screens. Moving the screens around gives you different, fabulous views of our majestic mountains. The grounds are a combination of flat, grassy areas and some slope with different fruit and avocado trees. There are different areas to sit and enjoy the peace and privacy and most likely be enraptured by the view.
$18,500,000
4475 Via Abrigada Santa Barbara, CA 93110
- Type:
- Other
- Sq.Ft.:
- n/a
- Status:
- Active
- Beds:
- 6
- Lot size:
- 5.5 Acres
- Year built:
- 1963
- Baths:
- 6.00
- MLS#:
- 22-3100
- Subdivision:
- 25 - Hope Ranch
ADDITIONAL INFORMATION
Truly exceptional one-of-a-kind property! Panoramic ocean, island, coastline & mountain views from expansive, level homesite. Two parcels in prime Hope Ranch location on private and usable 5.5 acres. Single-level home opening North and South to breathtaking views. Lighted tennis court, detached guest quarters/office with half bath, gated driveway, motor court, & garages for 6 cars. Abundant room for pool, horses, gardens, ADU, and a second home on lower parcel with separate private drive.Aesthetic fixer with unlimited possibilities!
$4,200,000
2215 Edgewater Way Santa Barbara, CA 93109
- Type:
- Other
- Sq.Ft.:
- 586
- Status:
- Active
- Beds:
- 1
- Lot size:
- 0.72 Acres
- Year built:
- 1981
- Baths:
- 1.00
- MLS#:
- 22-2752
ADDITIONAL INFORMATION
Enchanting oceanfront opportunity on the Mesa! This oceanside beach cottage is the quintessential Santa Barbara hideaway. Located on the West Mesa bluff tops, this property features 122' of ocean frontage and a quaint 1 bed/ 1 bath home with sensational ocean/island views from every room. Enjoy your morning coffee to the sound of the breaking surf and watch as ships and kayakers pass by on their daily voyage. Dolphins, whales and other marine life are not an uncommon sighting from this prime location. An excellent neighborhood for walking, 2215 Edgewater Way is convenient to the Douglas Family Preserve, La Mesa Park, Mesa Lane steps and all the fine dining and shopping that the Mesa has to offer.
$25,000,000
13600 Calle Real Santa Barbara, CA 93117
- Type:
- Single Family-Detached
- Sq.Ft.:
- 13,900
- Status:
- Active
- Beds:
- 6
- Lot size:
- 287 Acres
- Year built:
- 2015
- Baths:
- 10.00
- MLS#:
- 23-297283
ADDITIONAL INFORMATION
Combining the romance of Old California with the design, quality and amenities expected in today's most luxurious residences, Villa Del Mare embodies the very best of California's Central Coast. Located on 287 acres near Refugio State Beach, with sweeping views of the coastline and the foothills surrounding the property, this estate is ideal for a weekend getaway or a permanent residence on the Gaviota Coast. Designed as a one-level residence, the flexible floor plan offers 5 spacious en suite bedrooms and contains spaces for large-scale entertaining or more intimate moments, with every amenity needed for luxury living. A private helipad makes the estate easily accessible and private water and solar allow for off-the-grid living. This is truly the epitome of the California Dream!
$25,000,000
Address not provided Santa Barbara, CA 93117
- Type:
- Single Family
- Sq.Ft.:
- 13,900
- Status:
- Active
- Beds:
- 6
- Lot size:
- 287.36 Acres
- Year built:
- 2015
- Baths:
- 10.00
- MLS#:
- 23297283
ADDITIONAL INFORMATION
Combining the romance of Old California with the design, quality and amenities expected in today's most luxurious residences, Villa Del Mare embodies the very best of California's Central Coast. Located on 287 acres near Refugio State Beach, with sweeping views of the coastline and the foothills surrounding the property, this estate is ideal for a weekend getaway or a permanent residence on the Gaviota Coast. Designed as a one-level residence, the flexible floor plan offers 5 spacious en suite bedrooms and contains spaces for large-scale entertaining or more intimate moments, with every amenity needed for luxury living. A private helipad makes the estate easily accessible and private water and solar allow for off-the-grid living. This is truly the epitome of the California???????????????????????????????????????? Dream!
- Type:
- Single Family
- Sq.Ft.:
- 1,076
- Status:
- Active
- Beds:
- 2
- Lot size:
- 0.2 Acres
- Year built:
- 1950
- Baths:
- 1.00
- MLS#:
- V1-21260
ADDITIONAL INFORMATION
Timeless charm, modern living, and a touch of playful interior design come together at this 1950s bungalow situated on an expansive 8,700+/- sq. ft. lot, offering limitless possibilities. The living room welcomes you with a cozy fireplace, providing ambiance. The large picture window frames the natural landscape, allowing you to appreciate the surroundings. This single-level home provides a calm retreat from the daily grind. Recently refinished hardwood flooring adds sophistication, while new central air conditioning and a 200-amp electrical panel ensure comfort. Located on the Westside of Santa Barbara, enjoy easy access to downtown, Mesa, beaches, funk zone and the 101 freeway for effortless commuting. Zoned R-3, the property opens doors to various uses. The exterior features fruit trees, lush foliage, and mountain views, offering a peaceful oasis. This 1950s Spanish Style home, with its versatile lot, charming upgrades, and prime location, is an opportunity not to be missed.

The data relating to real estate for sale on this web site comes from the Internet Data Exchange Program of the Santa Barbara Multiple Listing Service. Real estate listings held by brokerage firms other than Xome Inc. are marked with the “MLS” logo and detailed information about them includes the name of the listing brokers.


Based on information from Combined LA/Westside Multiple Listing Service, Inc. as of {{last updated}}. All data, including all measurements and calculations of area, is obtained from various sources and has not been, and will not be, verified by broker or MLS. All information should be independently reviewed and verified for accuracy. Properties may or may not be listed by the office/agent presenting the information.

The data relating to real estate for sale on this web site comes in part from the North Santa Barbara County Regional MLS. Real estate listings held by brokerage firms other than Xome are marked with the IDX logo and detailed information about them includes the name of the listing brokers. All information deemed reliable but not guaranteed and should be independently verified. Copyright 2024 Lompoc Valley, Santa Maria and Santa Ynez Valley Associations of REALTORS®. All rights reserved.
Santa Barbara Real Estate
The median home value in Santa Barbara, CA is $1,790,000. This is higher than the county median home value of $583,100. The national median home value is $219,700. The average price of homes sold in Santa Barbara, CA is $1,790,000. Approximately 37.69% of Santa Barbara homes are owned, compared to 54.88% rented, while 7.43% are vacant. Santa Barbara real estate listings include condos, townhomes, and single family homes for sale. Commercial properties are also available. If you see a property you’re interested in, contact a Santa Barbara real estate agent to arrange a tour today!
Santa Barbara, California has a population of 91,443. Santa Barbara is less family-centric than the surrounding county with 29.76% of the households containing married families with children. The county average for households married with children is 34.88%.
The median household income in Santa Barbara, California is $71,160. The median household income for the surrounding county is $68,023 compared to the national median of $57,652. The median age of people living in Santa Barbara is 37.9 years.
Santa Barbara Weather
The average high temperature in July is 74.1 degrees, with an average low temperature in January of 44.1 degrees. The average rainfall is approximately 20.7 inches per year, with 0 inches of snow per year.
