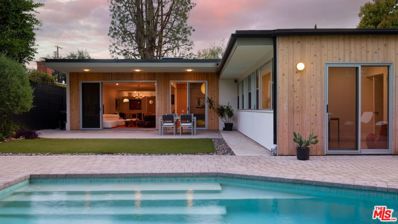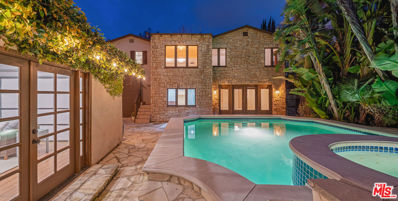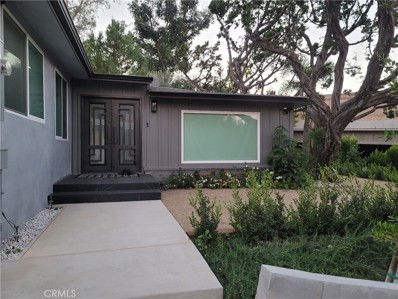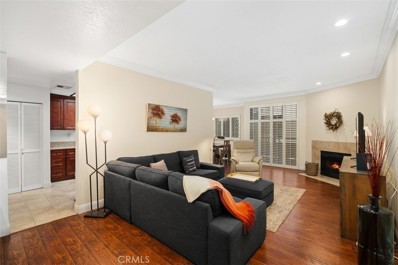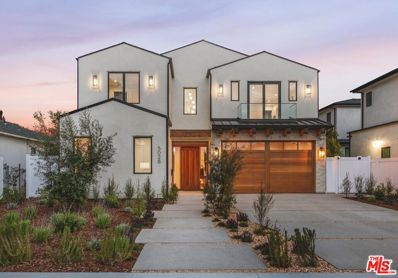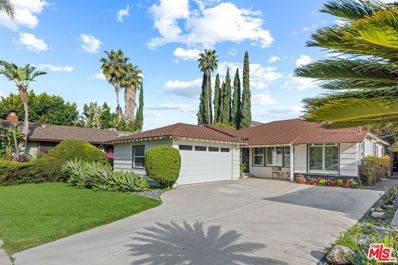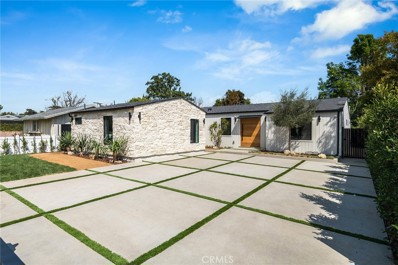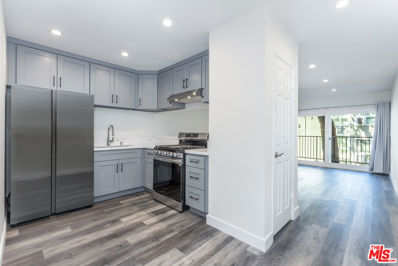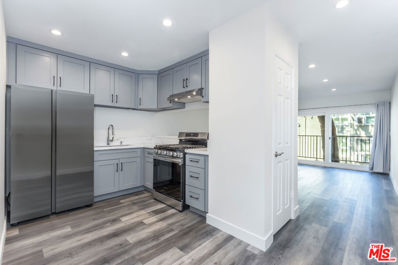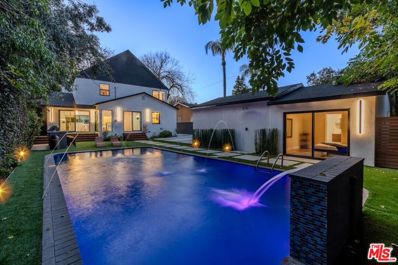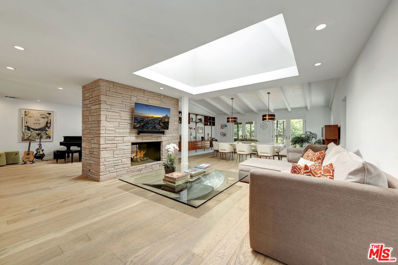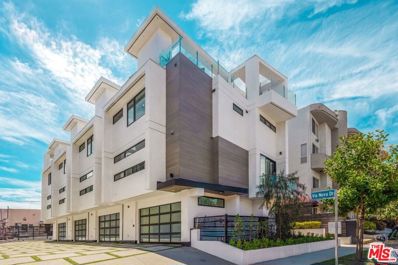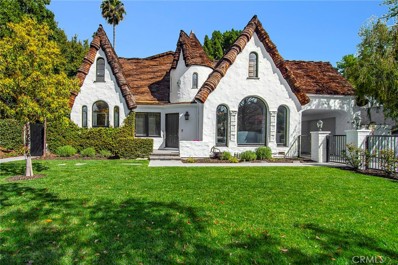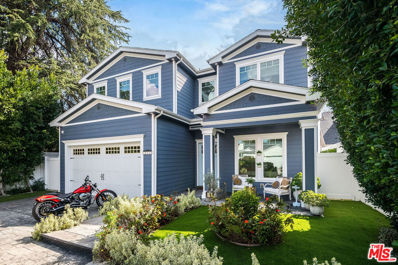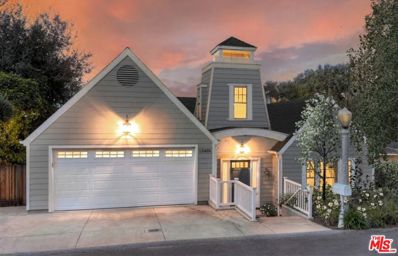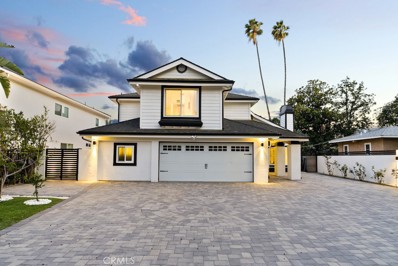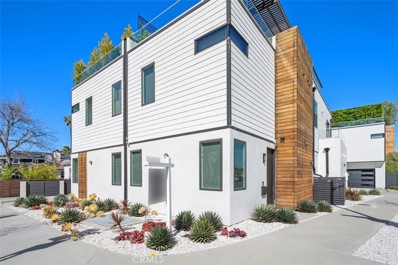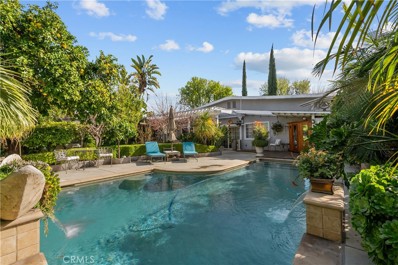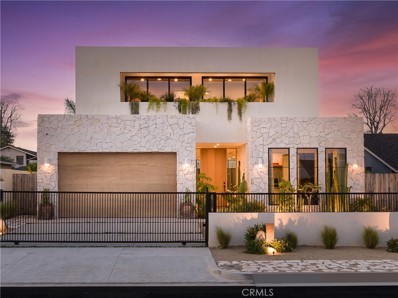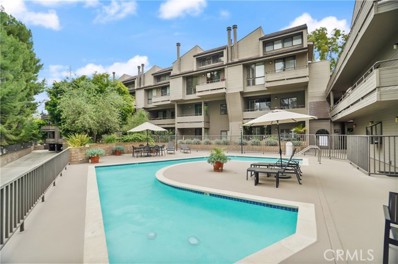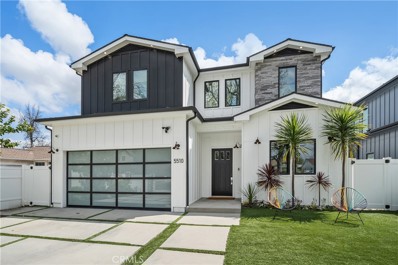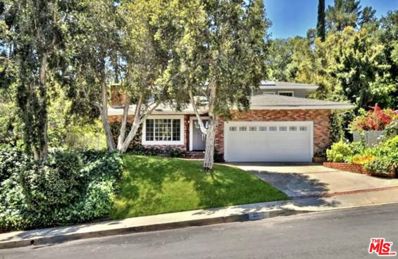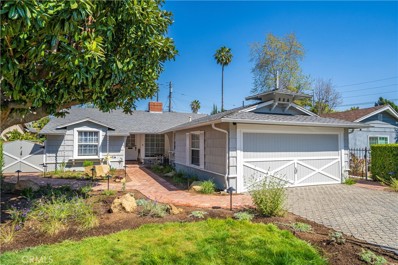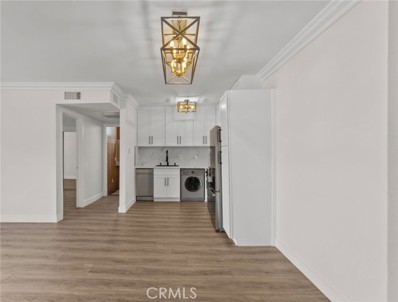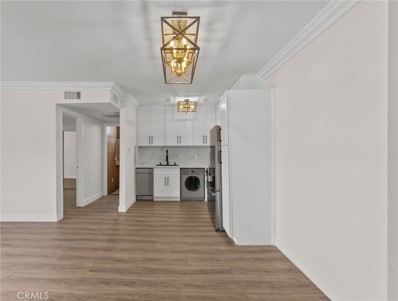Sherman Oaks CA Homes for Sale
$2,975,000
13025 Addison Street Sherman Oaks, CA 91423
- Type:
- Single Family
- Sq.Ft.:
- 2,838
- Status:
- Active
- Beds:
- 4
- Lot size:
- 0.25 Acres
- Year built:
- 1962
- Baths:
- 4.00
- MLS#:
- 24376449
ADDITIONAL INFORMATION
Constructed in 1962 by Benno Fischer AIA a Richard Neutra associate architect, this single level, mid-century modernist home is a perfect example of California living. Intentionally designed so each room looks out on the front courtyard, or lushly landscaped backyard and saltwater pool, the home's floor plan cleverly brings the outdoors in, to create the perfect indoor / outdoor flow. An entertainer's dream, the residence has been completely remodeled with the highest attention to detail with designer finishes, boasting a brand new state of the art kitchen, custom cabinetry, high end appliances from Sub Zero and Wolf, and beautiful Carrara marble surfaces. Skylights and clerestories bring in natural light from all directions. With ample storage throughout the home, including custom millwork built-ins in the living room and primary bedroom, a primary bedroom with an oversized walk-in closet, as well as a large detached two car garage, the home offers all the appeal of midcentury living but updated for a contemporary lifestyle. Conveniently located a stone's throw away from the Sportsman's Lodge complex with Erewhon and Equinox, this is a rare opportunity to live in a single level mid-century with architectural pedigree, in one of the most highly coveted pockets of Sherman Oaks.
$1,795,000
13417 Contour Drive Sherman Oaks, CA 91423
- Type:
- Single Family
- Sq.Ft.:
- 2,066
- Status:
- Active
- Beds:
- 3
- Lot size:
- 0.13 Acres
- Year built:
- 1948
- Baths:
- 2.00
- MLS#:
- 24375819
ADDITIONAL INFORMATION
Welcome to your dream home at 13417 Contour Dr, a stunning property nestled in the heart of the coveted Sherman Oaks neighborhood, moments away from the vibrant offerings of Ventura Boulevard. This splendid house, boasting an expansive interior of 2,066 sqft, is perfectly poised to provide an exceptional living experience, featuring three beautifully appointed bedrooms and two full bathrooms. As you set foot into this magnificent residence, you are greeted by the warmth of original hardwood floors, elegantly complemented by tasteful wainscoting and crown moldings, setting the stage for a home that's as welcoming as it is aesthetically pleasing. The expansive primary suite is a testament to luxury and comfort, featuring a cozy gas fireplace, a massive closet for all your wardrobe needs, and french doors that open up to a tranquil pool area, creating the perfect retreat for relaxation and rejuvenation. The en-suite spa-like bathroom further enhances the serene experience, offering a private oasis within the comfort of your home. The converted garage, has been thoughtfully designed with a kitchenette, full bath, and walk-in closet, offering versatile space for guests, a creative studio, or an at-home office. The main home also offers an additional bonus area off the dining area, ideally suited for use as a den, study, office or lounge area, complete with breathtaking city and mountain views, ensuring inspiration, relaxation or productivity. The exterior grounds are just as impressive, featuring mature landscaping that adds a touch of nature's bounty and a pool and spa with a water feature that promises endless fun and relaxation. Situated within the prestigious Dixie Canyon Elementary school district and benefiting from an attractive price point, this property represents a remarkable opportunity for those seeking a distinguished lifestyle in prime Sherman Oaks. Make 13417 Contour Dr your new address and embrace a lifestyle where comfort meets sophistication in one of the most desirable neighborhoods. Your dream home awaits.
- Type:
- Duplex
- Sq.Ft.:
- 2,232
- Status:
- Active
- Beds:
- 4
- Lot size:
- 0.19 Acres
- Year built:
- 1952
- Baths:
- 3.00
- MLS#:
- SR24067275
ADDITIONAL INFORMATION
Special Seller financing is available call the listing agent for the details! Fantastic opportunity for owner-users featuring two homes on a single lot The second dwelling is a brand-new, light-filled ADU with a separate address with brand-new appliances, fully permitted and all-electric. The ADU showcases a modern open floor plan with a spacious kitchen and a combined Beautiful totally remodeled and fully furnished 3+2 Single Story, with lots of parking spaces, This incredible opportunity to own this up is a long and private gated driveway in the heart of Sherman Oaks, an excellent opportunity to Enter the into a bright and open-plan Living Room, Dining Room, and custom-designed Kitchen with quartz countertops and top-of-the-line appliances. A generous Patio and many more custom features *The property has easy access to major freeways for commuting Excellent schools nearby Parks and recreational areas within walking distance This property offers the perfect blend of luxury, convenience, and flexibility. Don't miss this opportunity to make it your new home. Contact us today to schedule a viewing!
Open House:
Saturday, 4/27 1:00-4:00PM
- Type:
- Condo
- Sq.Ft.:
- 1,283
- Status:
- Active
- Beds:
- 2
- Lot size:
- 0.89 Acres
- Year built:
- 1984
- Baths:
- 2.00
- MLS#:
- SR24065412
ADDITIONAL INFORMATION
This charming, 2 bedroom/2 bathroom corner unit condo nestled in the heart of Sherman Oaks offers the perfect blend of city living and modern comfort. Located just steps away from the vibrant community atmosphere of LA, this residence boasts a prime location, minutes from the freeway and shopping. As you step inside, you are greeted by an inviting living space adorned with ample natural light and tasteful décor. The open concept layout seamlessly connects the living, dining, and kitchen areas, creating an ideal space for entertaining guests or simply relaxing after a long day by the fireplace or enjoying a drink on your private balcony. The kitchen features granite countertops, stainless steel appliances, and plenty of wood cabinets for all your culinary needs. Whether you’re preparing a quick snack or whipping up a gourmet meal, this kitchen is sure to impress. You’ll find two spacious bedrooms, each offering a peaceful retreat from the hustle and bustle of daily life. The master bedroom boasts a private balcony, a huge walk-in closet and an ensuite bathroom complete with a soaking tub with shower. There is wood flooring throughout the home except for tile in the kitchen and bathrooms. The laundry closet is off the kitchen with a full size washer and dryer. Other features include crown molding in the living areas, new breakers in the electric panel, and plantation shutters. HOA amenities include two pools and spas, a new sauna, brand new gym and a huge club room with a kitchen. There is gated tandem parking for residents for two cars and ample guest parking. HOA dues include internet, basic cable from Direct TV, trash, hot and cold water, earthquake insurance, and building maintenance. ** Seller will pay one year of HOA dues for the Buyer through escrow. **
$3,449,000
5028 Nagle Avenue Sherman Oaks, CA 91423
- Type:
- Single Family
- Sq.Ft.:
- 3,467
- Status:
- Active
- Beds:
- 4
- Lot size:
- 0.16 Acres
- Year built:
- 1947
- Baths:
- 5.00
- MLS#:
- 24375871
ADDITIONAL INFORMATION
Come experience this well-designed and thought-out home nestled in one of Sherman Oaks' most coveted neighborhoods that is sure to impress. Crafted with care and special attention to detail, this home has true character and thoughtful features throughout. Step into the grand foyer and be greeted by a bright, open-concept layout with ample natural light. The chef's kitchen, equipped with premium Thermador appliances and an abundance of bespoke cabinetry, is perfect for culinary indulgence. A large center island and dining area seamlessly connect to the inviting living room, adorned with a cozy fireplace and sliding doors that lead to the entertainer's backyard. Additionally, the lower level boasts a full en-suite bedroom, dedicated office space, and an additional powder room for enhanced comfort and convenience. Ascend to the upper level where you will discover a large open family room/living space with a private balcony, custom-built-ins, and a convenient beverage center. The serene primary suite awaits, featuring tons of natural light, a spacious walk-in closet, and a luxurious spa-like bath complete with a soaking tub, dual vanities, and a rain shower. Two more en-suite bedrooms and a laundry room round out the upper floor. Outside, the resort-like backyard awaits, offering a huge deck space, pool, spa, recreation/game room with a pass through window for serving, powder bath, covered outdoor shower (with its own access from the yard and large grassy area. Situated in the heart of Sherman Oaks, with easy access to Ventura's vibrant scene, this home is truly the finished product of care and craftsmanship. This one is refreshingly different!
$1,400,000
14641 Hartsook Street Sherman Oaks, CA 91403
- Type:
- Single Family
- Sq.Ft.:
- 1,803
- Status:
- Active
- Beds:
- 3
- Lot size:
- 0.12 Acres
- Year built:
- 1954
- Baths:
- 2.00
- MLS#:
- 24373085
ADDITIONAL INFORMATION
Good energy emanates from every inch of this warm and welcoming 3 bed, 2 bath Sherman Oaks traditional! Thoughtfully updated and maintained, this home is light and bright with a layout that is the perfect balance of open and defined spaces. A formal living room as well as a large, casual family room with French doors that open to the backyard ideal for gatherings and peaceful moments alike, designed to ensure that every space serves its purpose effortlessly. The cook's kitchen offers soft tones, plenty of counter space, and stainless steel appliances including a gas range, refrigerator, and brand new dishwasher and microwave. All three bedrooms are generously sized with no shared walls, providing an added level of privacy. The primary suite, added in 2017, has French doors opening to a charming backyard as well as a beautiful sunny bathroom with modern fixtures and elevated finishes. Both full bathrooms feature soaking tubs as well as roomy showers, providing a spa-like retreat for relaxation and rejuvenation.Outside, the water wise backyard offers endless possibilities for outdoor enjoyment, from al fresco dining on the patio to lounging in the sunshine amidst lush greenery. With its prime location on a double cul-de-sac, this property offers both privacy and tranquility, with a cozy small town feel including holiday block parties and neighborhood movie nights. Additional features include: beautifully finished 2 car attached garage with wood floors, loads of storage and vaulted & beamed ceilings, which makes for a great office or studio. Recessed lighting in the living spaces and kitchen, dark hardwood floors and dual pane windows throughout, central AC, Nest thermostat, plantation shutters, ceiling fans in bedrooms, French doors, and drought friendly outdoor space with turf. Don't miss the opportunity to make this lovely Sherman Oaks retreat your own!
$2,149,000
5256 Allott Avenue Sherman Oaks, CA 91401
- Type:
- Single Family
- Sq.Ft.:
- 2,100
- Status:
- Active
- Beds:
- 4
- Lot size:
- 0.15 Acres
- Year built:
- 1950
- Baths:
- 3.00
- MLS#:
- SR24061061
ADDITIONAL INFORMATION
Step into this stunningly renovated home in the heart of Sherman Oaks. Inside, every detail of this home has been carefully curated with high-end finishes. The spacious living room is adorned with bifold doors, seamlessly blending indoor and outdoor spaces for entertaining or family gatherings. The gourmet kitchen is equipped with top-of-the-line stainless steel appliances and elegant countertops. The primary suite offers a luxurious escape with a spa-like bathroom and a generous walk-in closet. Three additional bedrooms, provide ample space for family or guests. Outside, the new pool, new spa, built-in BBQ, dining area, and lounging space create a perfect setting for relaxation or hosting events. Located minutes away from Sherman Oaks' finest dining, shopping, and entertainment options, this home is a rare find not to be missed.
- Type:
- Other
- Sq.Ft.:
- 504
- Status:
- Active
- Beds:
- n/a
- Lot size:
- 0.67 Acres
- Year built:
- 1965
- Baths:
- 1.00
- MLS#:
- 24-376201
ADDITIONAL INFORMATION
Amazing spacious studio home showcasing a extensive remodel. Done to the 9's. New Everything including HVAC unit and nest. This updated property offers beautiful wide plank wood like flooring, gallery white walls, and recessed lighting. The impressive kitchen features ample cabinets accented by black handles, marble styled countertops, new stainless steel sink and appliances. Make your way to the dazzling bathroom boasting stylish title flooring, brilliant bar lighting, a fashionable mirror, gleaming marble like tile tub surround, and brushed nickel fixtures. For your storage needs a tremendous walk-in closet is adorned with a considerable shelf unit, a full-length closet valet rod, and an upper shelf that runs the length of the space. The light and bright home offers a massive floor to ceiling sliding glass door leading to a comfortable outdoor balcony space. There is a public EV car charger on the same block of Weddington near Sepulveda. The community offers gated entry, controlled access garage parking with guest parking, a sparkling pool, and conference room. Within moments to shopping, dining, and entertainment. Quick access to the 101, 405, Ventura Boulevard for commuting. This is the one!
- Type:
- Condo
- Sq.Ft.:
- 504
- Status:
- Active
- Beds:
- n/a
- Lot size:
- 0.67 Acres
- Year built:
- 1965
- Baths:
- 1.00
- MLS#:
- 24376201
ADDITIONAL INFORMATION
Amazing spacious studio home showcasing a extensive remodel. Done to the 9's. New Everything including HVAC unit and nest. This updated property offers beautiful wide plank wood like flooring, gallery white walls, and recessed lighting. The impressive kitchen features ample cabinets accented by black handles, marble styled countertops, new stainless steel sink and appliances. Make your way to the dazzling bathroom boasting stylish title flooring, brilliant bar lighting, a fashionable mirror, gleaming marble like tile tub surround, and brushed nickel fixtures. For your storage needs a tremendous walk-in closet is adorned with a considerable shelf unit, a full-length closet valet rod, and an upper shelf that runs the length of the space. The light and bright home offers a massive floor to ceiling sliding glass door leading to a comfortable outdoor balcony space. There is a public EV car charger on the same block of Weddington near Sepulveda. The community offers gated entry, controlled access garage parking with guest parking, a sparkling pool, and conference room. Within moments to shopping, dining, and entertainment. Quick access to the 101, 405, Ventura Boulevard for commuting. This is the one!
$2,599,000
4646 Noble Avenue Sherman Oaks, CA 91403
- Type:
- Single Family
- Sq.Ft.:
- 3,200
- Status:
- Active
- Beds:
- 6
- Lot size:
- 0.17 Acres
- Year built:
- 1946
- Baths:
- 6.00
- MLS#:
- 24375963
ADDITIONAL INFORMATION
Pride of Ownership in the most prestigious pocket of Sherman Oaks close to Ventura Blvd! This 6BD/6BA Modern Stunner with a detached Pool House has been completely reimagined from the studs, with no detail left overlooked. Inside, set foot into seamless laminate floors and make your way through the sunlit open floor plan. Custom designer finishes can be found throughout including but not limited to: Bar Ceiling and under cabinet lighting and a surround sound system throughout. The formal living room with the large electric fireplace is open to the formal dining area and kitchen. The chef's kitchen is equipped with brand new high-end Stainless Steel appliances, a huge center island perfect for your event Buffets & an abundance of cabinetry. Large sliding glass doors all around offer a very relaxing indoor-outdoor atmosphere leading to a stunning large & sparkling pool with amazing decorative waterfall and jet features and a fully equipped large BBQ Bar. The 2nd level of the home takes you to another large family room before you find 3 more bedrooms and 3 more bathrooms. The luxurious primary suite has a custom walk-in closet and spa-like bath with huge shower jets and modern dual vanities. The resort-like backyard features a patio, very large sparkling pool with water jets, built-in barbecue, and plenty of room to entertain for your family and friends. The Pool House is complete with a bathroom and living space. Property also comes with a large 2 car garage. Located moments to all the dining and shopping on Ventura Blvd, more shopping at Westfield and easy access to freeways, this home cannot be missed!
Open House:
Sunday, 4/28 2:00-5:00PM
- Type:
- Single Family
- Sq.Ft.:
- 3,200
- Status:
- Active
- Beds:
- 5
- Lot size:
- 0.29 Acres
- Year built:
- 1956
- Baths:
- 4.00
- MLS#:
- 24375935
ADDITIONAL INFORMATION
Come see the new look and improvements! Incredible renovation of this classic Mid-Century ranch located on one of the prime streets in coveted Royal Woods. This Mulholland close 1-level showplace is truly ready to move-in and enjoy the good life. Newer wide plank French white oak wood floors in most rooms with soaring ceilings, skylights & custom lighting throughout. The open floor plan offers a great room with Arizona stone fireplace, music/living room & spacious dining area with solid pane french doors opening to the private rear patio with covered outdoor living/dining area, lush green water wise turf yard, pool/spa & more. The main 4 bedrooms are off a center hall plan all with updated baths. The 4th bedroom is currently used as a home office with sliding barn doors. The primary suite has a spa-like bath & walk in closet. A 5th bedroom & bath offer a separate entrance ideal for an additional home office/guest suite. The chef's kitchen offers stainless appliances, quartz counters & a separate breakfast room. The oversized 2-1/2 car garage offers workshop/hobby areas & is currently used as a game room. Home also has a 40-panel home solar system offering energy savings. This exquisite estate home boasts all of the amenities & space for a modern lifestyle & is minutes from the Westside. Come experience the magic of Meadowcrest Rd.
$1,560,000
4525 Via Nova Drive Sherman Oaks, CA 91403
- Type:
- Single Family
- Sq.Ft.:
- 1,995
- Status:
- Active
- Beds:
- 3
- Lot size:
- 0.04 Acres
- Year built:
- 2019
- Baths:
- 4.00
- MLS#:
- 24375061
ADDITIONAL INFORMATION
Incredible built in 2019 Small Lot Subdivision. This sleek modern single-standing corner unit home features a 720 sq.ft. fully equipped roof deck, offering an urban escape close to all local amenities. Upon entry, you are greeted by the chic design choices including white oak flooring, glass staircase walls and modern interiors. The kitchen in this house features an open and spacious layout with a Bosch appliance package, an island with seating spaces, and letterbox windows allowing light to flow seamlessly. With a light filled living room and dining area that are seamlessly connected to the kitchen, this is the perfect place to entertain guests and gather with friends and family. An expansive primary suite includes a ton of closet space & automatic blackout shades, and modern bathroom with dual sinks. The two additional bedrooms in this home offer ample closet space and private bathrooms. An oversized rooftop deck with a luxe spa, privacy hedges, a fully equipped outdoor kitchen, and a SunBrite TV screen offering views of the city and hillside is an incredible feature of this property. Additional highlights: attached garage & in house laundry. Conveniently located just north of the Blvd near Tortoni's Caffee, Pavilions, Whole Foods, Joe's Pizza, Valley Farmer's Market, and easy access to the freeway. Don't miss out on this fantastic opportunity to make Via Nova you next home!
- Type:
- Single Family
- Sq.Ft.:
- 3,952
- Status:
- Active
- Beds:
- 4
- Lot size:
- 0.26 Acres
- Year built:
- 1929
- Baths:
- 5.00
- MLS#:
- SR24058675
ADDITIONAL INFORMATION
Presenting an incredible home straight out of a page of a storybook. If this unites with your style, it will most certainly melt your heart. Gated grassy front yard introduces you to this exquisite French Norman circa 1929 with what is known as a fairytale roof. Notable for its steep slopes, curved edges, undulating ridge lines & wave coursing, it truly is a memorizing work of art & a magnificent display of old-world craftsmanship. Inside, arched windows & unique architectural accents instill warmth, character & charm throughout this light & bright home. Open living room offers a spectacular fireplace & floor to ceiling windows which capture the serene exterior surroundings. Adjacent family room features a wet-bar & French doors to the rear. Stunning kitchen is enhanced with marble counters, loads of custom cabinetry, quality appliances & a quaint breakfast nook with built-in bench seating. Huge downstairs ensuite with gorgeous bath & an additional hall bath complete the lower level. Upstairs, a massive primary suite awaits. A-framed wood ceilings, enormous private balcony, relaxation area & ideal work space deliver a haven within. In addition, a luxurious private bath with two walk-in closets, large separate shower & a soothing soaking tub nestled beneath striking structural accents is sure to please. The upper front bedroom may cause quarrel between the kiddos as to whom will reside within this magical dream come true. Private beautiful bath, spectacular turret arena, A-framed bedroom ceilings & adjacent area are another riveting chapter of this story. Fourth bedroom, tastefully upgraded bath, hardwood flooring & recessed lighting add to the appeal. Step outside to a large deck ideal for dining, entertaining & soaking in the private lush rear grounds with a refreshing pool & spa. Separate pool house makes a fantastic studio, gym or take it to the next level for a protentional ADU creation. Located within this prime "South of the Blvd" neighborhood close to all the shops & yummy eateries that line the Blvd. Nearby freeway access gets you to the Westside, Burbank studios, Hollywood or Downtown with ease. Don't Miss!
$3,095,000
14920 Addison Street Sherman Oaks, CA 91403
- Type:
- Single Family
- Sq.Ft.:
- 4,890
- Status:
- Active
- Beds:
- 5
- Lot size:
- 0.16 Acres
- Year built:
- 2016
- Baths:
- 6.00
- MLS#:
- 24356855
ADDITIONAL INFORMATION
Sophistication - Elegance - Serenity - Originally thought for cold winters, Cape Cod homes have evolved to the Elite Category they now command. Step into a colorful garden to be greeted by the epitome of elegance and sophistication. You do not want to miss this immaculate 5bed/6bath + office + Movie Theatre home located in one of Sherman Oaks' most desirable neighborhoods. As you cross the threshold you will be greeted by dramatic open living areas with sunken ceilings & wood paneling for a refined touch, a cozy fireplace perfect for tea gatherings, and a natural light-filled dining area ready to enjoy dish delights with family and friends. The chef's kitchen showcases top-of-the-line Wolf and Sub-zero appliances nestled amidst a vast center island ideal for culinary endeavors of the utmost ambition. A generous family room that invites evenings of games and plays, allows you to step into a sumptuous backyard crafted with conviviality in mind, the feeling of safety is immediately provided by the matured trees surrounding the property & perfectly hedged for privacy. Enjoy weekends of BBQ in the outdoor kitchen and entertain your friends sunbathing by the pool and spa, multiple seating areas, putting green, and a covered patio. A private office, en-suite guest bedroom, and powder room complete the ground floor. Upstairs, find four generously proportioned bedrooms, all en-suites, an office working station, and a tastefully designed home theatre, ready to binge-watch your favorite series all weekend. The primary suite, a sanctuary unto itself, features a tranquil sitting area, a walk-in closet, and a spa-like bathroom adorned with dual vanities, a sumptuous soaking tub, and a palatial shower. A private and covered balcony, overlooking the meticulously manicured backyard offers a retreat of unparalleled serenity. No expense has been spared as evidenced by the custom blinds adorning every window, ensuring privacy and elegance. This abode stands as a testament to timeless beauty and understated grandeur, a true classic beauty for those with discerning taste. A laundry room, a smart home system, 2-car garage, and a gated front yard complete this impressive residence. Close to major film studios, elite private schools, Westfield Sherman Oaks Mall, Sherman Oaks Galleria, hiking trails, and the 101 and 405 Freeways for effortless access to the myriad delights of Los Angeles. Notably, the gastronomic delights along Ventura Blvd, including the newly minted Blvd Steak House. A home waiting for you.
$2,795,000
13405 Contour Drive Sherman Oaks, CA 91423
Open House:
Sunday, 4/28 11:00-2:00PM
- Type:
- Single Family
- Sq.Ft.:
- 2,727
- Status:
- Active
- Beds:
- 4
- Lot size:
- 0.16 Acres
- Year built:
- 1927
- Baths:
- 4.00
- MLS#:
- 24372981
ADDITIONAL INFORMATION
Located in sought after Dixie Canyon School District: In 2009 this custom home was rebuilt, and is positioned on the view side of Contour Dr. You enter into a spectacular twenty-five foot high lighthouse foyer and on to the soaring 2o-ft high wood truss-beamed ceiling in the Great Room.Warm & comfortable interiors feature dark wood floors & neutral wall colors. The gourmet kitchen features marble countertops, 8-ft center island, large breakfast/dining area appointed with oversized windows that provide an abundance of natural light. The living room features a classic fireplace and opens to an outside deck that overlooks the private, grassy backyard & mountain top views. The main level also features a powder and laundry room, 2 car direct-access man cave garage with 3 additional outside parking spaces, two secondary bedrooms and the Primary Suite with a walk-in closet and full bathroom. The lower level offers a multipurpose playroom and on to a large ensuite guest room. The lower level opens to the outdoor patio w/ full access to the spacious backyard ladened with fruit trees and foliage that is NOW in full bloom.
- Type:
- Single Family
- Sq.Ft.:
- 3,578
- Status:
- Active
- Beds:
- 6
- Lot size:
- 0.23 Acres
- Year built:
- 1987
- Baths:
- 5.00
- MLS#:
- SR24028705
ADDITIONAL INFORMATION
Welcome to this remarkable residence in Sherman Oaks, with a unique Cape Cod architecture and a host of amenities. Featuring total of 3,578 sq.ft living space on a generous 9,835 sq.ft lot, offering 6 bedrooms & 4.5 bathrooms, including an ADU, and a main-level junior master perfect for an office or guest suite, with a separate entrance. Upon entry, you're welcomed by a grand two-story formal living and dining area featuring high ceilings, recessed lighting, a wet bar, and abundant natural light, all centered around a custom fireplace—an ideal space for entertaining or relaxation. Upstairs, discover 4 additional bedrooms, including a luxurious primary suite with a cozy fireplace, dual walk-in closets, and a spa-like bathroom equipped with a jet tub, walk-in shower, dual toilet, and bidet—a lavish retreat for unwinding. The chef's kitchen is equipped with top-of-the-line Thermador appliances, granite countertops, a large pantry, and a breakfast sitting area overlooking the pool and backyard paradise. The open floor plan seamlessly integrates the gourmet kitchen with the family room, featuring a custom-designed tile fireplace and wide doors leading to the backyard. This home is outfitted with a smart home system controlling cameras, surround sound, security features, Nest HVAC, and 32 solar panels for energy efficiency. The backyard oasis boasts an oversized heated saltwater swimming pool and spa, fire pit, patio with fans and sound system, and a custom outdoor kitchen with a built-in BBQ, beverage refrigerator, and bar area—perfect for entertaining year-round. Additionally, a detached modern guest house offers approx. 600sq.ft with a full kitchen, bathroom, and 14-foot-high ceilings—ideal for guests, an office, or gym. Recent upgrades: fresh paint, base & crown molding, new energy-efficient windows, a commercial tankless water heater, central vacuum system. Outside, the front yard & backyard have been transformed with new stone pavers, stucco, wood siding, artificial grass, fences, motor gate, lights, and a security system with an intercom. Conveniently situated near freeways, dining, shopping, Fashion Square mall, local parks, The Galleria, local markets and award-winning schools. This home offers a sanctuary for both living and entertaining. With its serene ambiance and luxurious lifestyle, this retreat in Sherman Oaks is a must-see. Schedule your viewing today to experience the epitome of California living!
$1,649,000
14659 Moorpark Street Sherman Oaks, CA 91403
Open House:
Sunday, 4/28 2:00-5:00PM
- Type:
- Single Family
- Sq.Ft.:
- 1,722
- Status:
- Active
- Beds:
- 3
- Lot size:
- 0.04 Acres
- Year built:
- 2021
- Baths:
- 4.00
- MLS#:
- SR24064764
ADDITIONAL INFORMATION
Four baths, three bedrooms, two garage spaces and one outstanding address in the heart of Sherman Oaks one block from Ventura Blvd. just waiting for you. Welcome to our vertical single family home built in 2021 WITHOUT hoa! Don't miss the fantastic private third floor sundeck with bbq, audio and a view that is second to none. Close to restaurants, 101 and 405 fwys and everything important in Sherman Oaks.
$1,895,000
4727 Greenbush Avenue Sherman Oaks, CA 91423
Open House:
Saturday, 4/27 1:00-4:00PM
- Type:
- Single Family
- Sq.Ft.:
- 2,240
- Status:
- Active
- Beds:
- 4
- Lot size:
- 0.19 Acres
- Year built:
- 1948
- Baths:
- 3.00
- MLS#:
- GD24064864
ADDITIONAL INFORMATION
Mediterranean Pool Home in the heart of Sherman Oaks! Single Story and Tastefully updated home located on a quiet Cul-De-Sac Street! Property Features 4 bedrooms, 2.5 bathrooms, 2,240 sqft of living space and is remodeled with 10+ Foot High ceilings with recessed lights, Central HV/AC system, formal dining and living room with marble fireplace and coffered ceiling, spacious kitchen with high quality cabinets and granite counter-tops, humongous master suite with spa tub, dual sinks, custom walk-in closet and separate wardrobe closet. Ideal floorplan great for hosting and offers essentially Two Masters on each wing. Spacious backyard with a large 8,100 SQFT LOT! Summers around the corner, perfect timing to enjoy your sparkling pool, manicured yard with multiple seating areas/fruit trees and outdoor Sauna! Centrally located and few blocks from Westfield Fashion Square, Trader Joes, Whole Foods and Notre Dame High School!
$4,299,000
13117 Otsego Street Sherman Oaks, CA 91423
- Type:
- Single Family
- Sq.Ft.:
- 4,354
- Status:
- Active
- Beds:
- 6
- Lot size:
- 0.17 Acres
- Year built:
- 2023
- Baths:
- 7.00
- MLS#:
- SR24063828
ADDITIONAL INFORMATION
Welcome to Casa Otsego, a privately gated new construction estate situated in prime Sherman Oaks with a 4 bed, 5 bath main house and a 2 bed, 1 bath guest house. This meticulously crafted residence harmoniously blends organic materials with minimalist design to create a space that is warm and inviting. Walls of glass flood the home with an abundance of natural light and floor-to-ceiling sliding glass Fleetwood doors seamlessly connect the indoor and outdoor living spaces. The spacious open concept main living space features a living room with a cozy fireplace, formal dining room and gourmet chef’s kitchen equipped with top-of-the-line appliances, a massive waterfall island, walk-in pantry and wet bar. Ascend up the custom curved staircase to find three ensuite bedrooms, including the luxurious primary suite. It comes complete with a private balcony, custom walk-in closet and sumptuous bathroom that boasts a soaking tub, walk-in shower and double vanity. Head outside to the tranquil backyard oasis and take a dip in the refreshing pool/spa. There’s also an outdoor bathroom, ample patio space for al fresco dining, a built-in bbq and outdoor fireplace. As an added bonus, there’s a detached guest house with a full kitchen, living room, 2 beds and a bath, providing a separate space ideal for family/guests, or as an office/gym. Additional highlights include a main level ensuite bedroom, laundry room, two car garage, rich hardwood floors, exquisite stone countertops and plaster finished walls.
Open House:
Saturday, 4/27 2:00-4:00PM
- Type:
- Condo
- Sq.Ft.:
- 1,346
- Status:
- Active
- Beds:
- 2
- Lot size:
- 1.16 Acres
- Year built:
- 1982
- Baths:
- 2.00
- MLS#:
- SR24063974
ADDITIONAL INFORMATION
Step into luxurious living with this splendid condo nestled in the heart of Sherman Oaks, situated within a picturesque wooded complex. This charming single-level end unit exudes warmth and comfort, boasting a spacious open floor plan. Entertain guests in the inviting living area adorned with a cozy fireplace and beautiful bamboo laminate floors. Indulge in culinary delights within the well-appointed eat-in kitchen. Retreat to the generously sized bedrooms, where the master suite awaits with its own expansive bathroom, a sprawling walk-in closet. A secondary bedroom offers ample space and convenience with easy access to the hallway bathroom. Convenience is key, with a stackable washer and dryer area conveniently located within the unit, while two tandem parking spots and oversized storage sheds provide ample space for your belongings. Explore the myriad of amenities the complex has to offer, including two swimming pools, dry sauna, an exercise room, and a rec room. The HOA fee includes basic DirectTV and internet connection. Embrace the convenience of being close to shops, restaurants, and major freeways, making every aspect of daily life effortlessly accessible.
$3,197,000
5510 Columbus Avenue Sherman Oaks, CA 91411
Open House:
Sunday, 4/28 1:00-4:00PM
- Type:
- Single Family
- Sq.Ft.:
- 3,600
- Status:
- Active
- Beds:
- 5
- Lot size:
- 0.16 Acres
- Year built:
- 1950
- Baths:
- 5.00
- MLS#:
- SR24065563
ADDITIONAL INFORMATION
Nestled in a quiet tree lined neighborhood in the blue-ribbon award-winning Kester school district, this cleverly designed property has it all. Combining classic modern farmhouse style with unique touches and incredible amenities that are guaranteed to impress and surprise. Experience the welcoming floor plan from the moment you arrive with an abundance of natural lighting and beautiful vaulted ceilings. Take mealtime to the next level in the gourmet chefs' kitchen, equipped with stainless steel appliances, custom cabinetry and beautiful quartz counter tops. The dramatic family room opens to the tranquil outdoor space where you will find an irresistible heated pool with waterfall and spa, built in BBQ, fire pit and 250sqft cabana. Decompress in the master suite equipped with fireplace, balcony, spacious walk in closet and luxurious master bathroom. Everyone loves a movie night, and you will too in the custom theater room complete with captivating surround sound and movie screen. Enjoy the great Location, minutes to the west side and convenient to the best restaurants on Ventura Blvd and the 101 / 405 freeway. Welcome home to 5510 Columbus.
$2,399,000
3527 Alana Drive Sherman Oaks, CA 91403
- Type:
- Single Family
- Sq.Ft.:
- 3,066
- Status:
- Active
- Beds:
- 5
- Lot size:
- 0.39 Acres
- Year built:
- 1961
- Baths:
- 3.00
- MLS#:
- 24374971
ADDITIONAL INFORMATION
Beautiful updated contemporary home located in the coveted "Royal Woods" neighborhood in prime Sherman Oaks. The home features 5 Beds, 3 Baths, 3150 sq. ft. living space and a generous lot size 16,806, with an exquisite private backyard pool/spa. Forested hillside at rear makes this home private and peaceful. Large living room with traditional touches including custom mahogany paneling, built-in bookcases, and gas fireplace. Spacious family/dining great room with 2nd fireplace opens to an updated kitchen with granite counter tops, stainless steel appliances including a 6-burner Viking range, and large pantry. Through the french doors to the back yard you'll find a built-in outdoor kitchen with BBQ and refrigerator, ideal for entertaining and relaxing by the pool. Spacious first floor master with cedar lined walk-in closet with skylight. Large upstairs bedroom could be converted to 2nd master with tree and amazing valley views. Location offers easy access to Century City, Beverly Hills, The Westside and all Valley locals. Property includes garage and Tesla solar panels (Leased)
$1,100,000
14313 Albers Street Sherman Oaks, CA 91401
- Type:
- Single Family
- Sq.Ft.:
- 1,644
- Status:
- Active
- Beds:
- 3
- Lot size:
- 0.16 Acres
- Year built:
- 1954
- Baths:
- 2.00
- MLS#:
- RS24064359
ADDITIONAL INFORMATION
Welcome Home!!! This inviting and spacious home located in the City of Sherman Oaks is gleaming with pride of ownership. You will love this move-in-ready, single level home that boasts 3 large bedrooms, 2 bathrooms, and a large den that can also be used as an extra bedroom. This property is brightly lit with lots of natural light, has hardwood floors, a dual fireplace, upgraded windows, central heating and air, custom roller window shades, and has been freshly painted throughout. You will appreciate the large living room window that overlooks the beautiful backyard and covered patio area. The front and back yards have been professionally upgraded and maintained, and the home is located in a cul-de-sac. There is plenty of room for parking in the home's large two car garage and more parking in the upgraded driveway. This is a great opportunity to own this wonderful home! You will love the location of this home, which is conveniently located close to shopping, restaurants, entertainment, and highly sought schools. You will also find that there is easy access to the 405, 101, and 170 freeways.
- Type:
- Condo
- Sq.Ft.:
- 652
- Status:
- Active
- Beds:
- 1
- Lot size:
- 0.37 Acres
- Year built:
- 1977
- Baths:
- 1.00
- MLS#:
- CRSR24061644
ADDITIONAL INFORMATION
Introducing 4506 Saugus Ave #6, a charming residence nestled in the desirable neighborhood of Sherman Oaks. As you step inside, you'll be greeted by an inviting atmosphere and ample natural light filtering through the windows. The well-designed layout creates a seamless flow between the living spaces, providing a perfect setting for relaxation and everyday living. This cozy home features 1 bedroom, 1 bathroom, and offers 652 square feet of comfortable living space. The unit features in-unit laundry with an all-in-one washer/dryer combo, stainless steel appliances, and an efficiently designed kitchen with plenty of cabinet space and room for culinary endeavors. This property is conveniently situated in Sherman Oaks, offering direct and easy access to the 405 and 101 freeways as well as nearby shopping options such as Whole Foods and the Sherman Oaks Galleria. Whether you're immersing yourself in the bustling neighborhood or seeking peace in your own sanctuary, this home truly combines the best of both worlds. Don't miss out on the opportunity to call 4506 Saugus Ave #6 home. Schedule a showing today and experience the comfort and convenience this charming residence has to offer!
Open House:
Thursday, 4/25 5:00-7:00PM
- Type:
- Condo
- Sq.Ft.:
- 652
- Status:
- Active
- Beds:
- 1
- Lot size:
- 0.37 Acres
- Year built:
- 1977
- Baths:
- 1.00
- MLS#:
- SR24061644
ADDITIONAL INFORMATION
Introducing 4506 Saugus Ave #6, a charming residence nestled in the desirable neighborhood of Sherman Oaks. As you step inside, you'll be greeted by an inviting atmosphere and ample natural light filtering through the windows. The well-designed layout creates a seamless flow between the living spaces, providing a perfect setting for relaxation and everyday living. This cozy home features 1 bedroom, 1 bathroom, and offers 652 square feet of comfortable living space. The unit features in-unit laundry with an all-in-one washer/dryer combo, stainless steel appliances, and an efficiently designed kitchen with plenty of cabinet space and room for culinary endeavors. This property is conveniently situated in Sherman Oaks, offering direct and easy access to the 405 and 101 freeways as well as nearby shopping options such as Whole Foods and the Sherman Oaks Galleria. Whether you're immersing yourself in the bustling neighborhood or seeking peace in your own sanctuary, this home truly combines the best of both worlds. Don't miss out on the opportunity to call 4506 Saugus Ave #6 home. Schedule a showing today and experience the comfort and convenience this charming residence has to offer!

Based on information from Combined LA/Westside Multiple Listing Service, Inc. as of {{last updated}}. All data, including all measurements and calculations of area, is obtained from various sources and has not been, and will not be, verified by broker or MLS. All information should be independently reviewed and verified for accuracy. Properties may or may not be listed by the office/agent presenting the information.

Sherman Oaks Real Estate
The median home value in Sherman Oaks, CA is $1,275,000. The national median home value is $219,700. The average price of homes sold in Sherman Oaks, CA is $1,275,000. Sherman Oaks real estate listings include condos, townhomes, and single family homes for sale. Commercial properties are also available. If you see a property you’re interested in, contact a Sherman Oaks real estate agent to arrange a tour today!
Sherman Oaks Weather
