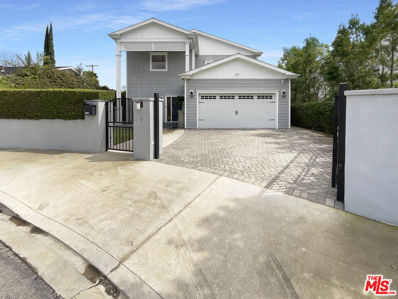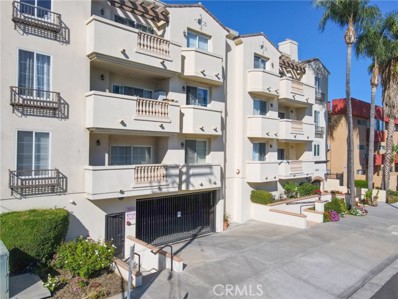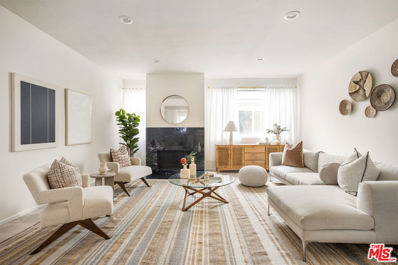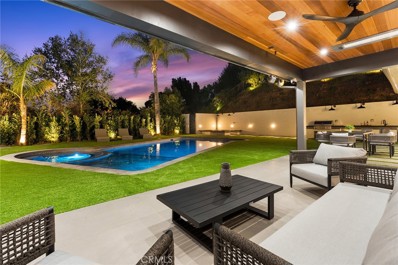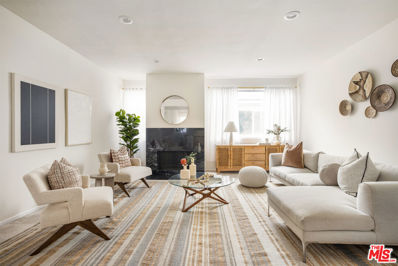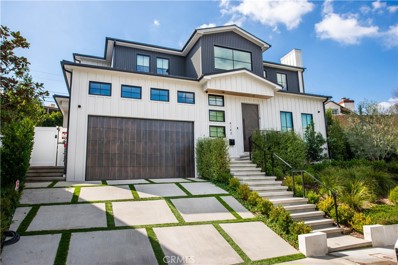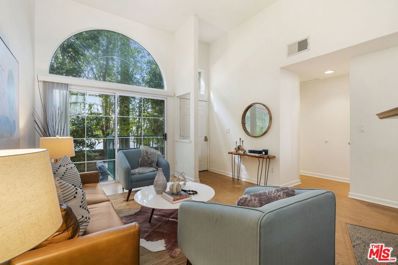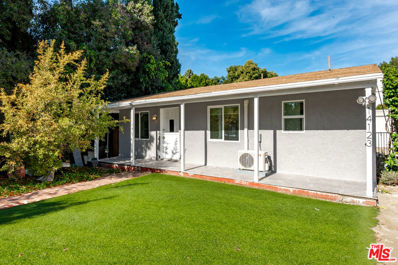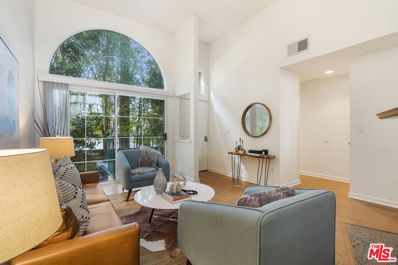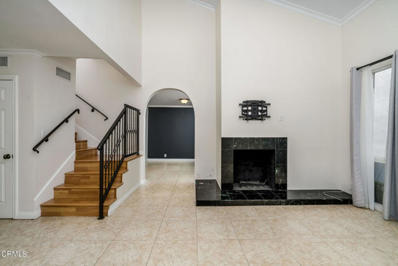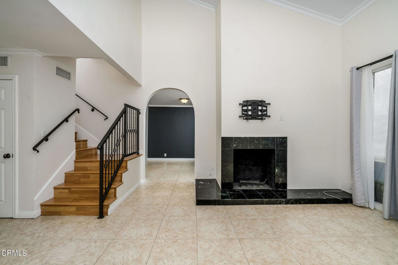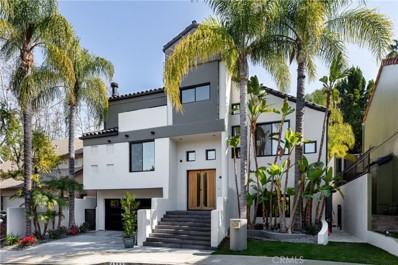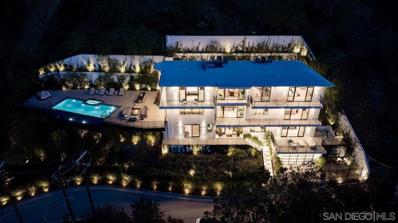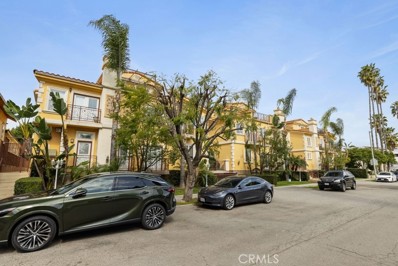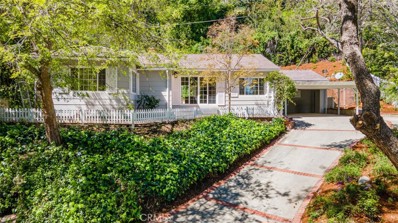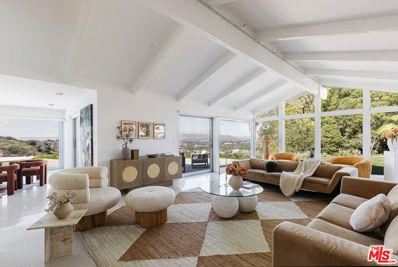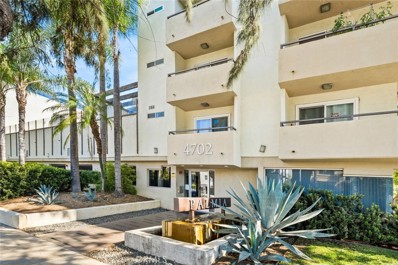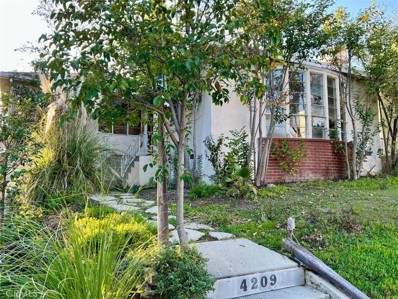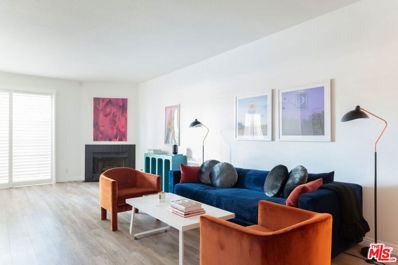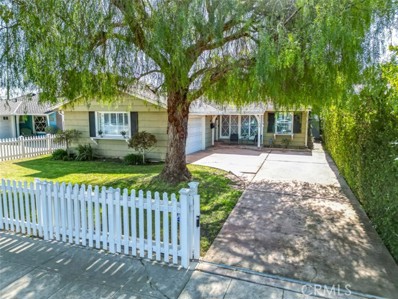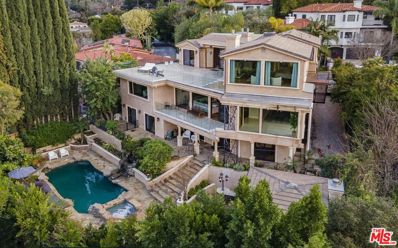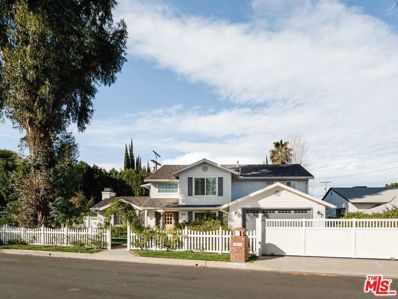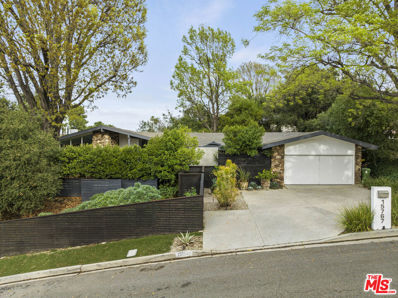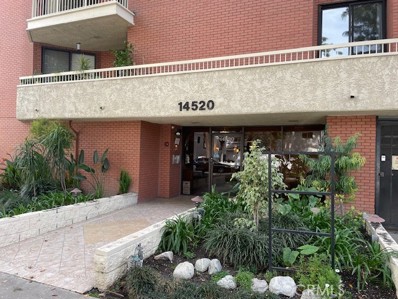Sherman Oaks CA Homes for Sale
$2,221,000
5222 Atoll Avenue Sherman Oaks, CA 91401
- Type:
- Single Family
- Sq.Ft.:
- 3,147
- Status:
- Active
- Beds:
- 4
- Lot size:
- 0.12 Acres
- Year built:
- 2017
- Baths:
- 5.00
- MLS#:
- 24366444
ADDITIONAL INFORMATION
Welcome home to this stunning property featuring a cozy fireplace in the living room, creating a warm and inviting atmosphere. The natural color palette throughout the home enhances the sense of tranquility and harmony. The kitchen boasts a center island and a nice backsplash, perfect for entertaining. Other rooms provide flexible living space for whatever your lifestyle demands. The primary bathroom is a luxurious retreat with a separate tub and shower, double sinks, and good under sink storage. The backyard offers a peaceful sitting area to relax and unwind. Don't miss out on this beautiful home!
- Type:
- Condo
- Sq.Ft.:
- 1,430
- Status:
- Active
- Beds:
- 3
- Lot size:
- 0.33 Acres
- Year built:
- 2005
- Baths:
- 2.00
- MLS#:
- CRSR24047818
ADDITIONAL INFORMATION
Discover the perfect blend of comfort and convenience in this immaculate 3-bedroom, 2-bathroom condo with 1,430 sqft of living space and a 2-car garage in the highly desirable Sherman Oaks area. This well-maintained end unit, nestled on the top floor of a modern building constructed in 2005, features a great floor plan creating great privacy. As you walk in, you will see the primary bedroom with its own primary bathroom, while across the living room you have the additional two bedrooms, sharing a full bath. Its kitchen is open to the living space, with granite countertops, stainless steel appliances, and birch cabinets. Enjoy the open and welcoming ambiance, highlighted by a spacious balcony offering city views. This condo is in perfect condition, ensuring a hassle-free move-in experience. Located in proximity to shops, coffee shops, and with easy freeway access, it's an ideal choice for those seeking a quality living space or a savvy investment opportunity. Don't miss this opportunity as there are not too many units like this on the market.
- Type:
- Condo
- Sq.Ft.:
- 1,207
- Status:
- Active
- Beds:
- 2
- Lot size:
- 0.24 Acres
- Year built:
- 1981
- Baths:
- 2.00
- MLS#:
- 24365199
ADDITIONAL INFORMATION
Situated just south of Ventura Blvd, this Sherman Oaks condo is centrally located by Los Angeles's most popular restaurants, shops and lifestyle spots. Capturing 1,207 square feet of interiors, this 2 bed / 2 bath floor plan has an abundance of space for a variety of lifestyles to call home. With light filled interiors, this residence is the perfect landscape to add your own modern touches throughout. Enjoy the convenience of having washer and dryer hookups, two subterranean tandem parking spots, gated building access and a community pool and spa.
- Type:
- Single Family
- Sq.Ft.:
- 3,784
- Status:
- Active
- Beds:
- 5
- Lot size:
- 0.53 Acres
- Year built:
- 1960
- Baths:
- 6.00
- MLS#:
- SR24045029
ADDITIONAL INFORMATION
Welcome to your sanctuary in the Hills of Sherman Oaks – a custom- rebuilt single story luxury home that defines opulence and sophistication. Tucked behind its private gates, this magnificent residence seamlessly blends modern elegance with timeless design, offering an unparalleled living experience. Spanning over 3,784 square feet, this 5-bedroom, 5.25-bathroom estate sits majestically on an expansive 23,000-square-foot lot, ensuring unrivaled privacy and serenity. Every detail has been meticulously crafted to create a haven of comfort and style. Step into a world of luxury as wood-beamed high ceilings adorned with skylights welcome you into an open floor plan featuring European Oak flooring and bespoke Birch custom cabinets throughout. The heart of the home is a culinary masterpiece, boasting an 8-burner double oven Wolf range, a 60-inch Sub-Zero refrigerator, and sleek black aluminum windows that frame stunning views of the surrounding hills. Entertain effortlessly in the ultra-private backyard, where two panoramic doors lead to a covered patio with Rainier Natural custom Cedar ceilings and built-in heaters – an ideal setting for al fresco dining or lounging by the outdoor fire pit. The Baja entrance heated saltwater pool and spa, outdoor kitchen, and shower complete the outdoor oasis, providing the perfect backdrop for luxurious gatherings. The bathrooms exude sophistication with integrated countertops, while custom mirrors imported from Turkey add a touch of international flair. State-of-the-art technology is seamlessly integrated into the home, with a smart system accessible via iPad to control lighting, air conditioning, music, and security cameras. A true automotive enthusiast's dream, the oversized driveway accommodates at least six cars and is complemented by a 2-car garage. All systems are brand new, including a 400-amp electrical panel, ensuring modern convenience and efficiency. Embrace the epitome of luxury living in this meticulously designed Sherman Oaks residence – where every detail reflects a commitment to quality, comfort, and the art of living well.
- Type:
- Condo
- Sq.Ft.:
- 1,207
- Status:
- Active
- Beds:
- 2
- Lot size:
- 0.24 Acres
- Year built:
- 1981
- Baths:
- 2.00
- MLS#:
- 24-365199
ADDITIONAL INFORMATION
Situated just south of Ventura Blvd, this Sherman Oaks condo is centrally located by Los Angeles's most popular restaurants, shops and lifestyle spots. Capturing 1,207 square feet of interiors, this 2 bed / 2 bath floor plan has an abundance of space for a variety of lifestyles to call home. With light filled interiors, this residence is the perfect landscape to add your own modern touches throughout. Enjoy the convenience of having washer and dryer hookups, two subterranean tandem parking spots, gated building access and a community pool and spa.
$4,850,000
4143 Davana Road Sherman Oaks, CA 91423
- Type:
- Single Family
- Sq.Ft.:
- 3,930
- Status:
- Active
- Beds:
- 5
- Lot size:
- 0.2 Acres
- Year built:
- 2022
- Baths:
- 6.00
- MLS#:
- SR24044489
ADDITIONAL INFORMATION
Experience the epitome of modern luxury living at 4143 Davana Road. A striking curb appeal welcomes you to this elegant residence, featuring meticulous landscaping, a manicured lawn, and a grand entrance that sets the tone for the luxury within. Step inside to discover expansive living spaces characterized by an abundance of natural light, soaring ceilings, and impeccable attention to detail. The open floor plan seamlessly connects the main living areas, creating an inviting ambiance ideal for both relaxation and entertaining. The gourmet kitchen is a chef's dream come true. Equipped with high-end stainless steel appliances, custom cabinetry, and a spacious center island with seating, it offers the perfect space for culinary creativity and casual dining alike. Featuring a spacious layout, a walk-in closet, and a spa-like ensuite bathroom complete with dual vanities, a soaking tub, and a separate shower. Additional bedrooms offer comfort and privacy for family members or guests. Experience the ultimate entertainer's paradise with a pool featuring a relaxing waterfall, a soothing spa, and ample space for alfresco dining, lounging, and hosting unforgettable gatherings. Experience the pinnacle of technology with cutting-edge Smart Home features, elevating comfort, efficiency, and peace of mind to unprecedented levels.
- Type:
- Townhouse
- Sq.Ft.:
- 1,228
- Status:
- Active
- Beds:
- 2
- Lot size:
- 1.65 Acres
- Year built:
- 1989
- Baths:
- 3.00
- MLS#:
- 24365489
ADDITIONAL INFORMATION
This upscale 2BR/2.5BA townhouse features a large private yard and an attached two-car garage with direct access to the home. Located in the highly-desirable Chandler Park Village complex in Sherman Oaks, this spacious tri-level home has a remodeled kitchen with granite counters and tile floors. The living room features hardwood floors, 15-foot vaulted ceilings, a wet bar, fireplace, adjacent powder room and a door to the private yard with lush green trees. The private yard is the perfect place for pets, gardening, children's playsets, and outdoor exercise. The dining area also has a big balcony with views of the grounds. Each of the two bedrooms upstairs has an en-suite bathroom and the primary bedroom has an ample walk-in closet. The attached, private two-car garage has a laundry area with side-by-side washer/dryer and storage cabinets. Amenities of this gated complex include two courtyards with pools, hot tubs and BBQ grilles, as well as a gym, a community room, 20 visitor parking spaces and 24-hour security patrols. This gated complex is conveniently close to shops and restaurants on Ventura Blvd and the nearby 101 and 405 freeways and the Orange line offer an easy commute to the Westside and DTLA. Make this townhouse your next home!
$1,500,000
14123 Califa Street Sherman Oaks, CA 91401
- Type:
- Single Family
- Sq.Ft.:
- 1,056
- Status:
- Active
- Beds:
- 3
- Lot size:
- 0.16 Acres
- Year built:
- 1945
- Baths:
- 3.00
- MLS#:
- 24365175
ADDITIONAL INFORMATION
Indulge in the epitome of modern elegance with this meticulously remodeled 3-bedroom, 3-bathroom home in the heart of Sherman Oaks. Boasting spacious living areas adorned with contemporary finishes and bathed in natural light, this residence offers the perfect balance of sophistication and comfort. The chef's kitchen is a culinary delight, while the outdoor patio provides a picturesque setting for al fresco entertaining. Additionally, the property comes with plans pending approval for an ADU, offering potential for even more versatility and value. Experience refined living at its finest in Sherman Oaks.
- Type:
- Townhouse
- Sq.Ft.:
- 1,228
- Status:
- Active
- Beds:
- 2
- Lot size:
- 1.65 Acres
- Year built:
- 1989
- Baths:
- 3.00
- MLS#:
- 24-365489
ADDITIONAL INFORMATION
This upscale 2BR/2.5BA townhouse features a large private yard and an attached two-car garage with direct access to the home. Located in the highly-desirable Chandler Park Village complex in Sherman Oaks, this spacious tri-level home has a remodeled kitchen with granite counters and tile floors. The living room features hardwood floors, 15-foot vaulted ceilings, a wet bar, fireplace, adjacent powder room and a door to the private yard with lush green trees. The private yard is the perfect place for pets, gardening, children's playsets, and outdoor exercise. The dining area also has a big balcony with views of the grounds. Each of the two bedrooms upstairs has an en-suite bathroom and the primary bedroom has an ample walk-in closet. The attached, private two-car garage has a laundry area with side-by-side washer/dryer and storage cabinets. Amenities of this gated complex include two courtyards with pools, hot tubs and BBQ grilles, as well as a gym, a community room, 20 visitor parking spaces and 24-hour security patrols. This gated complex is conveniently close to shops and restaurants on Ventura Blvd and the nearby 101 and 405 freeways and the Orange line offer an easy commute to the Westside and DTLA. Make this townhouse your next home!
- Type:
- Condo
- Sq.Ft.:
- 1,564
- Status:
- Active
- Beds:
- 2
- Lot size:
- 0.55 Acres
- Year built:
- 1965
- Baths:
- 1.00
- MLS#:
- CRP1-16749
ADDITIONAL INFORMATION
Bright and spacious 2 bed, 2 1/2 bath Condo in the heart of Sherman Oaks. This two-Story condo has only one shared wall with no one above or below this unit. High ceilings in the living room with recessed lighting and large windows. Arched doorway leads you to the dining room where you can access your enclosed patio with sliding doors. The kitchen is spacious with ample cabinet space to meet your storage needs. Kitchen appliances include a fridge, electric range, microwave and dishwasher. In-unit washer and dryer (included) are located on the first in it's own designated closet. The half bath is conveniently located on the first floor. The second floor consists of 2 bedrooms and two bathrooms with glass shower doors. The main bedroom has a nice sized walk-in closet and an additional double door cabinet with shelving. Did we mention the skylights on the second floor? The complex has a pool sundeck and gym. This unit has two designated parking spaces in the garage which are side by side. The garage has an elevator. Gated complex with intercom entry. Ideally located less than one block from the Van Nuys Sherman Oaks Park and Recreation Center with all the park has to offer. Don't let this one get away!
- Type:
- Condo
- Sq.Ft.:
- 1,564
- Status:
- Active
- Beds:
- 2
- Lot size:
- 0.55 Acres
- Year built:
- 1965
- Baths:
- 3.00
- MLS#:
- P1-16749
ADDITIONAL INFORMATION
Bright and spacious 2 bed, 2 1/2 bath Condo in the heart of Sherman Oaks. This two-Story condo has only one shared wall with no one above or below this unit. High ceilings in the living room with recessed lighting and large windows. Arched doorway leads you to the dining room where you can access your enclosed patio with sliding doors. The kitchen is spacious with ample cabinet space to meet your storage needs. Kitchen appliances include a fridge, electric range, microwave and dishwasher. In-unit washer and dryer (included) are located on the first in it's own designated closet. The half bath is conveniently located on the first floor. The second floor consists of 2 bedrooms and two bathrooms with glass shower doors. The main bedroom has a nice sized walk-in closet and an additional double door cabinet with shelving. Did we mention the skylights on the second floor? The complex has a pool sundeck and gym. This unit has two designated parking spaces in the garage which are side by side. The garage has an elevator. Gated complex with intercom entry. Ideally located less than one block from the Van Nuys Sherman Oaks Park and Recreation Center with all the park has to offer. Don't let this one get away!
$3,999,999
4258 Levitt Lane Sherman Oaks, CA 91403
- Type:
- Single Family
- Sq.Ft.:
- 4,711
- Status:
- Active
- Beds:
- 5
- Lot size:
- 0.14 Acres
- Year built:
- 1988
- Baths:
- 6.00
- MLS#:
- SR24043952
ADDITIONAL INFORMATION
Nestled on a tranquil cul-de-sac, south of the Blvd in prime Sherman Oaks, discover modern living at its finest in this stunning architectural home that's been elegantly remodeled. Double doors invite you inside to a grand entry with lofty ceilings, setting the tone for the light and airy open floor plan. The sun-filled family room, featuring a gorgeous stone fireplace, seamlessly connects with the formal dining room and a gourmet chef’s kitchen equipped with top-of-the-line appliances and a large waterfall island. Adding to the allure is a spacious formal living room with a cozy fireplace, vaulted ceilings and a balcony overlooking the backyard. Ascend upstairs, where three generously sized ensuite bedrooms and two rooftop patios await, one of which offers breathtaking views of the Valley. The luxe primary suite features vaulted ceilings, a cozy fireplace, private balcony, dual walk-in closets and a two level bathroom, complete with a soaking tub, massive shower and double vanity. The lower level encompasses two bedrooms (one with an ensuite bath and another with a built-in sauna), a laundry room, utility room and direct access to an oversized garage. Reminiscent of a five star tropical resort, the serene backyard retreat is the perfect spot to entertain guests or unwind after a long day. Surrounded by lush landscaping, it boasts an elevated spa that cascades into the sparkling pool, ample patio space and access to a bathroom. Additional highlights include a state-of-the-art home theater, Control 4 smart home system, security system, new windows/doors and white oak floors throughout. Excellent South of the Boulevard location, just minutes from shopping, restaurants and easy freeway access.
$4,995,000
3820 Knobhill Dr Sherman Oaks, CA 91423
- Type:
- Single Family
- Sq.Ft.:
- 6,309
- Status:
- Active
- Beds:
- 4
- Lot size:
- 0.47 Acres
- Year built:
- 2020
- Baths:
- 6.00
- MLS#:
- 240004860SD
ADDITIONAL INFORMATION
Prepare to be captivated by the grandeur of this colossal four-story Sherman Oaks hillside compound. Newly constructed in 2020 and meticulously perfected, this 6,300 sq ft home promises a lifestyle of unparalleled luxury and sophistication. Every detail has been carefully optimized for entertaining family and guests, with resort-style amenities seamlessly integrated throughout. From the state-of-the-art 8+ person home cinema with Control 4 home automation system to the 750 sq ft industrial-grade gym located within an incredible 10-car, 2,000+ sq ft collector's garage. Ascend via the private elevator to the custom chef's kitchen with an expansive kitchen island. The open and airy floor plan, complemented by expansive picture windows and patio doors, invites natural light and scenic vistas into every corner. Through the kitchen, you enter an outdoor oasis, soaring two stories above the street, akin to a luxury hotel rooftop. Here a natural gas fire pit, lounge areas and a stunning color changing infinity-edge pool/spa with cascading waterfall spillway, all with breathtaking panoramic mountain, valley, and city lights view, await you and your guests. Privacy is paramount, secured by automatic wrought iron gates and extensive security and surveillance systems. Retreat to the primary suite with its large walk-in closet, wrap-around deck, and lavish primary bath with soaking tub, all while enjoying uninterrupted views. Home is available fully furnished with curated furnishings by Jula Cole Design. A showstopper through and through that simply must be seen to appreciate!
- Type:
- Townhouse
- Sq.Ft.:
- 1,900
- Status:
- Active
- Beds:
- 3
- Lot size:
- 0.51 Acres
- Year built:
- 2006
- Baths:
- 3.00
- MLS#:
- SR24039705
ADDITIONAL INFORMATION
Beautiful and spacious 3 bedroom 2.5 bathroom with a bonus room townhouse in Sherman Oaks! Open floorplan with large living/dining room with sculptured ceilings and cozy fireplace, spacious granite kitchen includes ample cabinetry and pantry space, and an oversized breakfast area which leads to a large side patio, All three bedrooms are on the second level of the home, oversized landing and linen storage space. The primary bedroom has vaulted ceilings and is fully loaded with an ensuite bathroom and walk in closet. The primary bathroom has a double vanity, bidet, and a bathtub. The 3rd level of the house contains a perfect space for storage and leads the private rooftop patio with some views of the hills, there is a bonus room downstairs by the garage and it has a closet for washer/dryer hookups, Gated subterranean garage and unit has a private 2 car side by side attached garage with direct access to the unit. Easy access to the valley, the west side and downtown. Please note all the photos are from a similar unit in the complex and NOT of the subject property.
$1,600,000
4143 Sumac Drive Sherman Oaks, CA 91403
- Type:
- Single Family
- Sq.Ft.:
- 1,600
- Status:
- Active
- Beds:
- 3
- Lot size:
- 0.18 Acres
- Year built:
- 1953
- Baths:
- 2.00
- MLS#:
- GD24065845
ADDITIONAL INFORMATION
Nestled within the highly coveted Sherman Oaks neighborhood, this newly remodeled charming property exudes picturesque allure with its white picket fence and enveloping mature trees. Boasting 3 bedrooms and 2 bathrooms, this residence offers a timeless floorplan spanning 1,600 square feet of living space. Bright interiors feature lovely newly installed pre-engineered laminate flooring, accentuated by French windows and doors, recessed lighting, and abundant storage throughout. Entering beneath a lofty cathedral beamed ceiling, you'll discover a formal living room adorned with a brick fireplace and double doors that seamlessly extend to the patio outdoors. Adjacent lies a formal dining area, ideal for hosting intimate gatherings or simply unwinding with loved ones after a busy week. The kitchen showcases stainless brand new steel appliances, white countertops, and cabinets adorned with elegant silver fixtures, while concluding with wall-to-wall built-in cabinets. Bedrooms are generously proportioned, with plenty of closet space. The primary room has a private en-suite bathroom. The guest bathroom boasts a double sink vanity for added convenience. This home features a brand-new HVAC system, new windows, and a newly upgraded electrical system. Multiple doors provide effortless access to the exterior, where two side yards and a spacious backyard await, landscaped with lush greenery and vibrant flowers. A sprawling patio space and an in-ground spa beckon relaxation. Conveniently located above Ventura Boulevard, this residence offers close proximity to dining, shopping and schools, ensuring a lifestyle of ease and convenience. Welcome Home!
$4,495,000
14541 Deervale Place Sherman Oaks, CA 91403
- Type:
- Single Family
- Sq.Ft.:
- 3,113
- Status:
- Active
- Beds:
- 3
- Lot size:
- 0.43 Acres
- Year built:
- 1963
- Baths:
- 4.00
- MLS#:
- 24358663
ADDITIONAL INFORMATION
A California mid-century modern (1963) takes its place on one of the most coveted cul-de-sac streets in Sherman Oaks' enclave of Skyview. Positioned ridgetop on a slight promontory, surrounded by hillside and private reserve directly across, Deervale Circle is known and desired for the unobstructed city, mountain and canyon views which set the backdrop for this impeccably restored California modern. Stunning white poured-in-place Venetian terrazzo floors and a floor to ceiling white brick fireplace set the tone and expectation of hallmark mid-century detail and design. Archetypal post + beam pitched ceilings and rooflines bring the eyeline from indoors directly out to views in all living areas. Three-bedroom suites feature solid oak hardwoods, including a Primary Suite with Carrera-slab modern bath. A fourth bedroom is currently set as a large den with closet. Custom Fleetwood sliding glass doors and walls even feature accompanying screens throughout. Large pool and flat grassy yard enjoy the explosive city, mountain and canyon trail views which complete this exceptional offering.
- Type:
- Condo
- Sq.Ft.:
- 1,350
- Status:
- Active
- Beds:
- 3
- Lot size:
- 0.44 Acres
- Year built:
- 1988
- Baths:
- 3.00
- MLS#:
- SR24042077
ADDITIONAL INFORMATION
Gorgeous Upgraded Sherman Oaks Turnkey Condo located in a Desirable Neighborhood! As you enter this Amazing home you are in awe with the Stunning Flooring and Open Floor Plan with a Designer's Touch throughout the home. This Fabulous Upgraded Home Boasts 3 Large Bedrooms (2 Master Bedrooms) with Large Wraparound Balcony, 3 Bathrooms, Approx. 1,400 Sq. Ft., Huge Family Room with Fireplace & Sliding Doors that lead you to a 2nd Balcony. Feels like a model! Large Remodeled Gorgeous Gourmet Kitchen with Quartz Counter tops & Waterfall, Stunning Backsplash, Stainless Steel Appliances, Pendant Lighting with Sitting Area, lots of storage and a Dining/Nook Area. Perfect for any Celebrity Chef! Two Large Master Bedrooms with Ensuites with Sliding Doors that lead you to a Large Deck. Feels like you are on vacation! Luxurious Remodeled Master Bathroom. Large Secondary Bedroom used as an Office with Two Large Closets. Features include Upgraded Flooring throughout, Recessed Lighting, Ceiling Fans, Custom Window Treatments, Indoor Laundry and Professionally Painted. Gated Tandem Parking with 2 Parking Spaces with Storage Shed. Resort Style Community Amenities include Gym, BBQ area with Fireplace, Pool, Spa, Large Recreation Room with Kitchen and Sitting Area. Great for Entertaining! Walking Distance and Close Proximity to Schools, Restaurants, Close to Fashion Mall, Ventura Blvd and Easy Freeway Access.
$1,759,000
4209 Costello Avenue Sherman Oaks, CA 91423
- Type:
- Single Family
- Sq.Ft.:
- 1,356
- Status:
- Active
- Beds:
- 3
- Lot size:
- 0.16 Acres
- Year built:
- 1950
- Baths:
- 2.00
- MLS#:
- SR24042095
ADDITIONAL INFORMATION
*Update....property now has RTI plans for a 1 bedroom ADU...and Soil Report. DEVELOPERS, INVESTORS AND CONTRACTORS......Prime Sherman Oaks location South of the Blvd! On a nearly 7,000 square foot lot, this hidden gem is ready to be recreated and reimagined. 4209 Costello is waiting for an extensive remodel/expansion with detached garage perfect for an ADU, or build a brand new construction home of your dreams. Far enough from Ventura Blvd, not to bothered by traffic or noise, but close enough to enjoy all the conveniences, with a Walk Score of 82.
- Type:
- Condo
- Sq.Ft.:
- 1,733
- Status:
- Active
- Beds:
- 2
- Lot size:
- 0.77 Acres
- Year built:
- 1974
- Baths:
- 2.00
- MLS#:
- CRPW24040485
ADDITIONAL INFORMATION
PRICE REDUCTION - Immaculate and renovated 2 bed / 2 bath unit with additional large office in the heart of Sherman Oaks just steps to the stores and restaurants on Ventura Blvd. Pride of ownership with gleaming hardwood floors and updated kitchen. Windows overlooking the pool area allow the main living area and master bedroom to be bathed in soft natural light. Gas fireplace in in living room adds a soft ambience for those winter nights. Two side-by-side parking spaces in main garage conveniently located next to the lobby and elevator. Office area with built-in cabinets and file drawers. HUGE walk-in closet with the master bedroom. All appliances and washer / dryer come with unit - furniture negotiable. Well maintained complex with a wealth of amenities including a heated pool, hot tub, gym, sauna, and community room to hold those special gatherings. Low HOA fee covers EQ insurance. Must see unit!
- Type:
- Condo
- Sq.Ft.:
- 1,346
- Status:
- Active
- Beds:
- 2
- Lot size:
- 0.8 Acres
- Year built:
- 1984
- Baths:
- 2.00
- MLS#:
- 24363309
ADDITIONAL INFORMATION
Nestled in the heart of Sherman Oaks, this beautiful two-bedroom, two-bathroom condo is situated within the coveted Sherman Village community. Bathed in natural light, the unit boasts contemporary flooring, sleek recessed lighting, and a decorative fireplace. The thoughtfully designed floor plan includes a large living room, dining room, eat-in kitchen, and features in-unit side-by-side washer/dryer. A generous double patio spans the length of the unit perfect for indoor/outdoor living. The primary suite is a tranquil retreat, featuring a spacious walk-in closet and en-suite bathroom. The unit also includes two dedicated parking spaces in the gated garage with generous guest parking. Situated in proximity to top-rated schools and trendy Ventura Boulevard, this condo is ideally positioned for both tranquility and city living. The building itself offers an array of amenities including two pools, a fitness room, a recreation room, and a sauna. HOA fees includes internet, basic cable from DirectTV, a dry sauna, gym access, a recreation room, trash services, and meticulous building maintenance.
$1,525,000
13158 Otsego Street Sherman Oaks, CA 91423
- Type:
- Single Family
- Sq.Ft.:
- 1,537
- Status:
- Active
- Beds:
- 2
- Lot size:
- 0.16 Acres
- Year built:
- 1952
- Baths:
- 2.00
- MLS#:
- SR24037946
ADDITIONAL INFORMATION
Gorgeous Mellenthin styled pool home is situated in the highly coveted enclave of Hidden Woods in Sherman Oaks. An inviting front porch awaits your arrival and leads you into a formal entrance and oversized living room and dining area with gleaming hardwood floors, recessed lighting and plantation wood shudders. The living room is connected to the dining area which leads into a updated kitchen. The living room is backed up by a large family room with a stone/tile fireplace and wood-framed sliders that lead out to a huge covered patio and inviting, ultra private, swimming pool. This charming home includes two spacious bedrooms and a large full bathroom with a spa tub and walk in shower. The fabulously updated kitchen features with a large basin sink, 5-burner gas stove with glass exhaust, included are the stainless steel appliances – double oven, refrigerator, and dishwasher. The kitchen leads to the laundry room with plenty of cabinet space and powder room with additional access to the yard, patio and entertainer’s pool. With an attached, two-car garage, South of Magnolia Blvd., you will be conveniently located minutes from freeway access, The Fashion Square, Notre Dame HS and more.
$4,295,000
13475 Rand Drive Sherman Oaks, CA 91423
- Type:
- Single Family
- Sq.Ft.:
- 5,956
- Status:
- Active
- Beds:
- 6
- Lot size:
- 0.21 Acres
- Year built:
- 1962
- Baths:
- 6.00
- MLS#:
- 24362573
ADDITIONAL INFORMATION
Introducing a one-of-a-kind, south of the boulevard sprawling entertainer's home with stunning city and mountain views nestled in the hills of Sherman Oaks. This 6BD + gym/5.5BA home, featured on Destination LA Season 3, Episode 10, spans nearly 6,000 sqft of living space and is equipped with all the amenities one could ask for. Enter through the double door entry to find a grand sweeping staircase showcasing the elegance and scale this home offers. The formal living room has a fireplace, wet bar and floor to ceiling windows that showcase the picturesque views. The formal dining room has direct access to a private balcony overlooking the backyard and landscape below. The chef's kitchen is equipped with Viking appliances, gorgeous stone counters, a center island with seating, walk-in pantry, and plenty of space to prep and cook. The main level of the home also offers a powder room for guests, and two bedrooms including an en-suite with cozy fireplace, wet bar and walk-in closet. Upstairs, the main suite is a true oasis with a fireplace, a private seating area and more floor to ceiling windows showcasing the incredible views. The spacious spa-like bath has a soaking tub, steam shower, dual vanities and dual walk-in closet. For those seeking even more breathtaking views, the upper level of the home has direct access to the rooftop deck with its own bar offering a serene vantage point overlooking the valley. This level of the home also has an en-suite bedroom with its own direct access to the rooftop deck. The lower level of the home offers its own separate entrance along with a full kitchen, living room and expansive wet bar. Two additional bedrooms can be found on this level along with a gym and two full bathrooms. This level is perfect as an in-law suite or indoor/outdoor entertaining as it offers direct access to the backyard. The backyard transports you to a private resort boasting mature landscaping, a sparkling pool, relaxing spa, 3 waterfalls, a covered lounge area with fireplace, full outdoor kitchen and barbecue, bar, sunbathing deck and outdoor fire pit with seating. Ideally situated within the highly sought-after Dixie Canyon school district and mere moments away from the vibrant shopping and dining destinations on Ventura Boulevard, this home is truly a must-see.
- Type:
- Single Family
- Sq.Ft.:
- 2,807
- Status:
- Active
- Beds:
- 4
- Lot size:
- 0.14 Acres
- Year built:
- 1993
- Baths:
- 3.00
- MLS#:
- 24362257
ADDITIONAL INFORMATION
This storybook traditional is done-up and ready for move-in, offering curated design features for functional, modern living! Enjoy the curb appeal of lush landscaping and a mature Eucalyptus tree tucked away behind a white picket fence as you pass through the idyllic flower-covered front gate. Upon entering, a sweeping double height entry opens to the formal living room with vaulted ceilings, exposed beams, custom built-ins and a stone-faced fireplace. The large chef's kitchen flows into the dining and family rooms, and showcases a large center island, stainless steel appliances, farmhouse sink and a cozy breakfast nook with built-in seating overlooking the backyard. Completing the main level is one bedroom, a full bathroom and direct access to the 2-car garage. The main level is equipped with multiple sets of doors that flow to the newly landscaped backyard fit with a patio and seating area, fruit trees and plenty of grassy space. Upstairs, enjoy winding down in the spacious primary retreat. The primary bedroom boasts a fireplace, sitting area, and a spa like en-suite bathroom with dual vanities, and separate soaking tub and shower. No primary suite is complete without a walk-in closet! Two additional bedrooms and a full bath are just down the hall, with a bonus room equipped with gas and water for laundry, or perfect for a kids' office or crafts room. Additional upgrades since purchasing include new windows, floors, doors, lighting fixtures, window treatments, closet build outs, added cabinetry and wine fridge to the kitchen island, built-in shelving on the main floor, a turfed backyard, a new water heater, an environmentally-friendly Rachio irrigation drip/sprinkler system, new fencing surrounding the property, 6-foot tall locked side gates for added security and privacy, a motorized driveway gate, 8 Luma security cameras surrounding the home, built-in speakers throughout the main floor, epoxy flooring in the garage and a new garage door motor. Located within close proximity to the best Sherman Oaks has to offer, walking distance to Ventura Blvd and in the Kester Avenue Elementary School District.
- Type:
- Single Family
- Sq.Ft.:
- 2,760
- Status:
- Active
- Beds:
- 4
- Lot size:
- 0.26 Acres
- Year built:
- 1962
- Baths:
- 5.00
- MLS#:
- 24362987
ADDITIONAL INFORMATION
A spectacular 1962 mid-century masterpiece located South of Ventura Blvd in the Royal Woods neighborhood of Sherman Oaks! This gated, private, single-story home has incredible architectural details. Upon entering, you will find vaulted ceilings filled with natural light and engineered oak hardwood flooring. The thoughtful layout and attention to detail in this 4bd/3.5ba home will amaze you! The living room contains a gas fireplace, seating area and impressive window walls facing beautiful, mature, landscaping. The open dining area extends from a gourmet kitchen with custom cabinetry, a massive island, fine-grained limestone countertops and top-of-the-line Viking appliances, including a built-in refrigerator, wine cooler, double oven and eight burner cooktop! However, just when you think you've seen it all, the tall, sliding glass pocket doors disappear to create a seamless transition to the outdoor kitchen and entertainment area with built-in BBQ, pizza oven, dining area and fireplace. The primary bedroom includes side-by-side closets, ensuite bathroom with a double sink vanity and direct access to a side patio. Three additional bedrooms and a stunning family room round out the living spaces. The backyard is an oasis ideal for either relaxation or entertaining around the wonderful 15-foot Endless Swim Spa. Easy access to Ventura Blvd & the West Side, close to the most popular fine restaurants, shopping malls and more.
- Type:
- Condo
- Sq.Ft.:
- 1,733
- Status:
- Active
- Beds:
- 2
- Lot size:
- 0.77 Acres
- Year built:
- 1974
- Baths:
- 2.00
- MLS#:
- PW24040485
ADDITIONAL INFORMATION
PRICE REDUCTION - Immaculate and renovated 2 bed / 2 bath unit with additional large office in the heart of Sherman Oaks just steps to the stores and restaurants on Ventura Blvd. Pride of ownership with gleaming hardwood floors and updated kitchen. Windows overlooking the pool area allow the main living area and master bedroom to be bathed in soft natural light. Gas fireplace in in living room adds a soft ambience for those winter nights. Two side-by-side parking spaces in main garage conveniently located next to the lobby and elevator. Office area with built-in cabinets and file drawers. HUGE walk-in closet with the master bedroom. All appliances and washer / dryer come with unit - furniture negotiable. Well maintained complex with a wealth of amenities including a heated pool, hot tub, gym, sauna, and community room to hold those special gatherings. Low HOA fee covers EQ insurance. Must see unit!


Based on information from Combined LA/Westside Multiple Listing Service, Inc. as of {{last updated}}. All data, including all measurements and calculations of area, is obtained from various sources and has not been, and will not be, verified by broker or MLS. All information should be independently reviewed and verified for accuracy. Properties may or may not be listed by the office/agent presenting the information.
Sherman Oaks Real Estate
The median home value in Sherman Oaks, CA is $1,255,000. The national median home value is $219,700. The average price of homes sold in Sherman Oaks, CA is $1,255,000. Sherman Oaks real estate listings include condos, townhomes, and single family homes for sale. Commercial properties are also available. If you see a property you’re interested in, contact a Sherman Oaks real estate agent to arrange a tour today!
Sherman Oaks Weather
