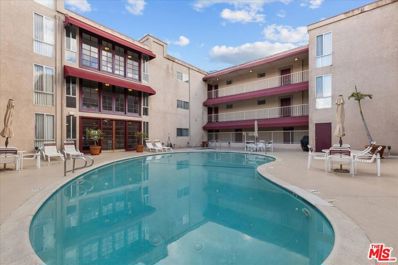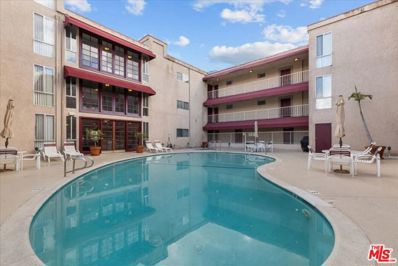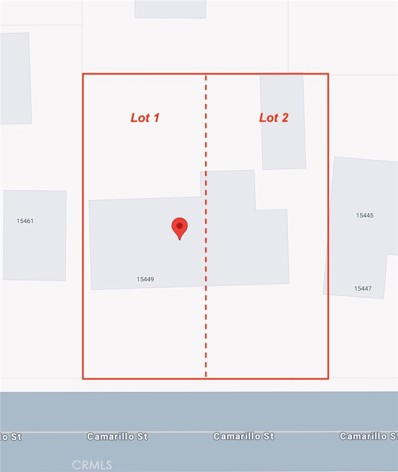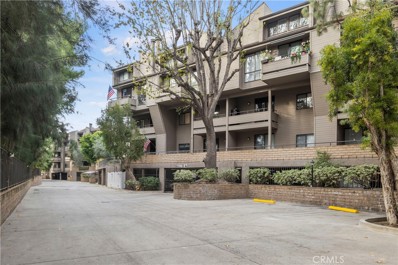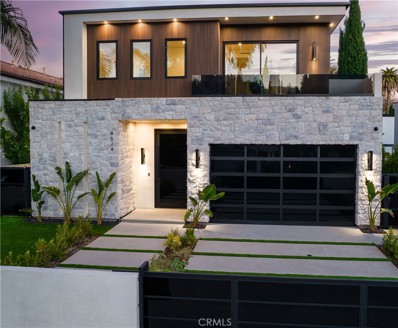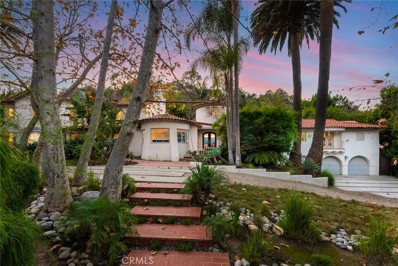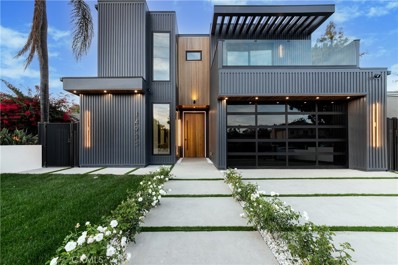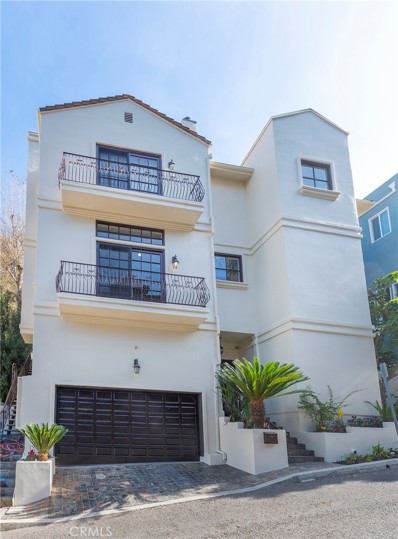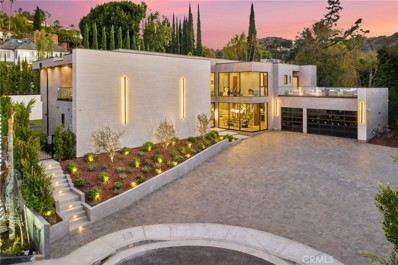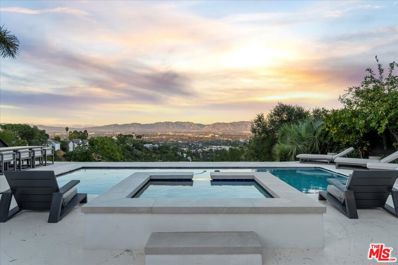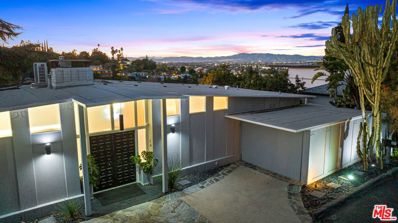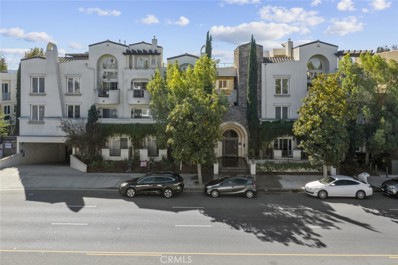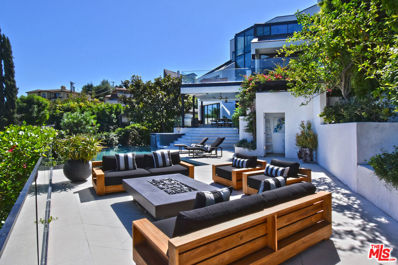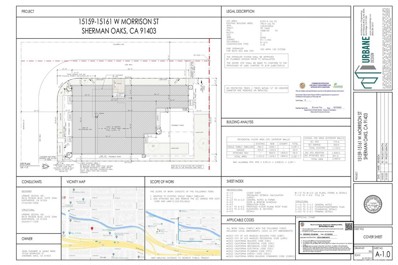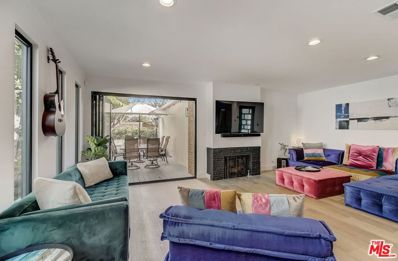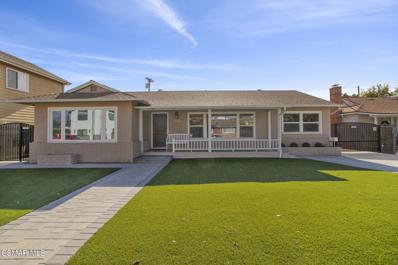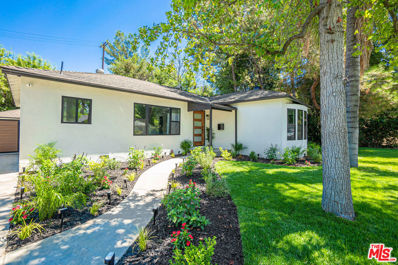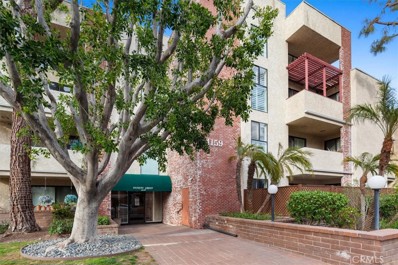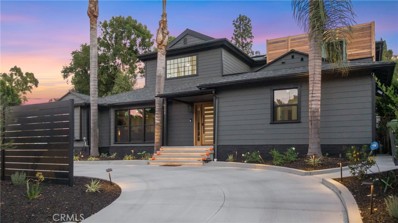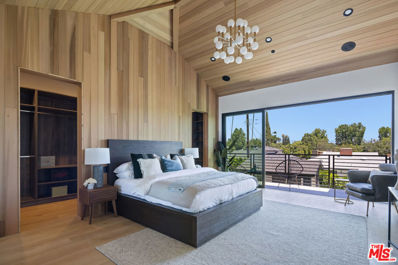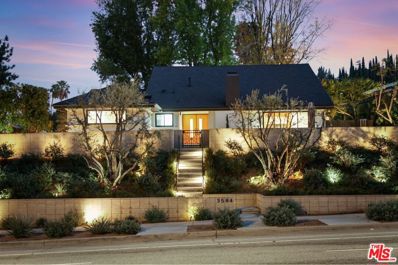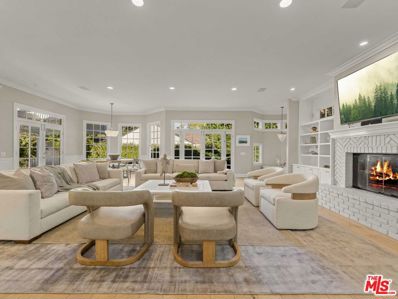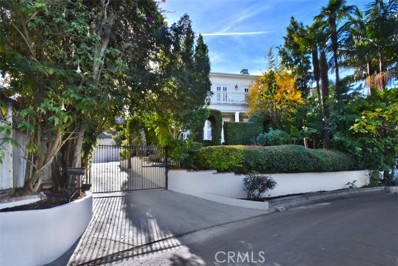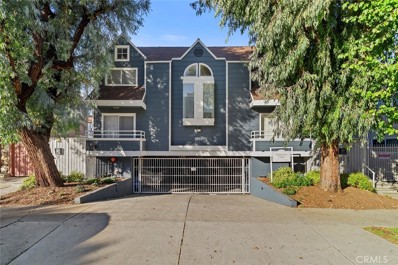Sherman Oaks CA Homes for Sale
- Type:
- Condo
- Sq.Ft.:
- 941
- Status:
- Active
- Beds:
- 1
- Lot size:
- 0.85 Acres
- Year built:
- 1962
- Baths:
- 1.00
- MLS#:
- 24350934
ADDITIONAL INFORMATION
Welcome to luxury living at Carlyle Towers in the desirable Sherman Oaks neighborhood. This sprawling 941 sqf one-story top-floor unit at 4487 Colbath Avenue, Unit #310 offers unparalleled comfort and convenience. Situated on a tree-lined street, just moments from Ventura Boulevard, this residence epitomizes sophisticated urban living. As you step through the double-door entry, you're greeted by a formal foyer adorned with marble flooring and a convenient powder bath. The charming galley kitchen, with its updated cabinets, tile counters, and built-in appliances, opens to a great-room style living and dining area, perfect for both casual relaxation and elegant entertaining. Light and airy, the living/dining space boasts ample natural light streaming in through oversized windows and a sliding glass door that leads out to a private balcony, ideal for enjoying morning coffee or evening sunsets. Down the hall, the primary suite awaits, featuring two large sliding mirrored closet doors, a dressing area/vanity, and an en-suite bathroom. Storage is never an issue in this unit, with plenty of closet space throughout. Convenience is key with dedicated storage space and side-by-side covered parking spaces in the complex. The Carlyle Towers community offers an array of amenities including a pool, spa, BBQ area, recreation room, and courtyard, providing ample opportunities for relaxation and recreation. Additionally, there is a separate community laundry room on each floor, conveniently located near this unit. Don't miss out on this exceptional opportunity to experience the convenience of shopping, fun, and living at its finest. Schedule a showing today and make 4487 Colbath Avenue, Unit 310 your new home sweet home.
- Type:
- Condo
- Sq.Ft.:
- 941
- Status:
- Active
- Beds:
- 1
- Lot size:
- 0.85 Acres
- Year built:
- 1962
- Baths:
- 1.00
- MLS#:
- CL24350934
ADDITIONAL INFORMATION
Welcome to luxury living at Carlyle Towers in the desirable Sherman Oaks neighborhood. This sprawling 941 sqf one-story top-floor unit at 4487 Colbath Avenue, Unit #310 offers unparalleled comfort and convenience. Situated on a tree-lined street, just moments from Ventura Boulevard, this residence epitomizes sophisticated urban living. As you step through the double-door entry, you're greeted by a formal foyer adorned with marble flooring and a convenient powder bath. The charming galley kitchen, with its updated cabinets, tile counters, and built-in appliances, opens to a great-room style living and dining area, perfect for both casual relaxation and elegant entertaining. Light and airy, the living/dining space boasts ample natural light streaming in through oversized windows and a sliding glass door that leads out to a private balcony, ideal for enjoying morning coffee or evening sunsets. Down the hall, the primary suite awaits, featuring two large sliding mirrored closet doors, a dressing area/vanity, and an en-suite bathroom. Storage is never an issue in this unit, with plenty of closet space throughout. Convenience is key with dedicated storage space and side-by-side covered parking spaces in the complex. The Carlyle Towers community offers an array of amenities including a
- Type:
- Single Family
- Sq.Ft.:
- 4,400
- Status:
- Active
- Beds:
- 6
- Lot size:
- 0.34 Acres
- Year built:
- 2024
- Baths:
- 6.00
- MLS#:
- SR24013547
ADDITIONAL INFORMATION
Two properties with two different APNs will be sold with almost approved plans. Each lot has plans to build a 4,400 square feet two story single family home with an ADU. Opportunity galore for a builder, developer or investor to purchase a split lot development in this highly desired Sherman Oaks neighborhood.
Open House:
Saturday, 4/20 12:00-3:00PM
- Type:
- Condo
- Sq.Ft.:
- 1,310
- Status:
- Active
- Beds:
- 2
- Lot size:
- 0.8 Acres
- Year built:
- 1984
- Baths:
- 2.00
- MLS#:
- SR24022114
ADDITIONAL INFORMATION
Stunning location! This exceptional Sherman Oaks condominium boasts a modern and spacious layout, spread across two levels. With two bedrooms and two bathrooms, it offers a fantastic balcony off the bedroom room, providing a perfect spot to enjoy the outdoors. The high ceilings create a bright and airy atmosphere, while every window offers picturesque views of lush greenery. The property features a beautifully remodeled kitchen, a generous dining area, and a cozy living room with a fireplace. The master suite occupies its own private floor, complete with a master bathroom and a generously sized walk-in closet. The secondary bedroom is spacious and includes a nice-sized closet. Conveniently located near the kitchen, the laundry area provides ample storage space. The unit also includes two tandem parking spots and a storage shed. The well-maintained complex offers controlled access, Residents can enjoy an abundance of guest parking, as well as the amenities of two pools, a dry sauna, a recreation room, and a gym. The HOA covers earthquake insurance, hot and cold water, and maintenance. This prime location is close to freeways, schools, and just a short walk away from the shops and restaurants along Ventura Blvd.
$3,495,000
4634 Cedros Avenue Sherman Oaks, CA 91403
- Type:
- Single Family
- Sq.Ft.:
- 3,427
- Status:
- Active
- Beds:
- 4
- Lot size:
- 0.15 Acres
- Year built:
- 2024
- Baths:
- 6.00
- MLS#:
- SR24012894
ADDITIONAL INFORMATION
Price improvement! Stunning and unique modern, new home on a gated lot in prime Sherman Oaks! Featuring 4 BR – 5.5 BA in home and cabana with over 3,400 sqft on an approx. 6,500 sqft gated lot, with true modern finishes. Gourmet kitchen with modern cabinetry, Miele appliances, center island with bar seating, and sliding pocket doors to patio. Spacious family room features electric fireplace with stunning bookmatch stone accent wall, adjacent dining area with custom built-ins and wine display, and sliding glass doors to patio. Expansive backyard features spacious turfed area, BBQ, cabana with fireplace and stone accent wall, ¾ pool bath, and contemporary pool/spa with waterfall. Spacious primary bedroom features electric fireplace with stone and white oak accent wall, Venetian plaster and accent lighting, spacious primary bath with custom stone/tilework and soaking tub with picture window, walk-in closet, and large balcony with pebble finish. Home is completed by designer/entertainer details such as Venetian plaster finishes, upstairs patio with pebble finish, custom stonework/woodwork, surround sound speakers, picture windows overlooking designer landscaping, smart home system, solar panels, and security system with alarm/cameras.
$7,889,000
3701 Longridge Avenue Sherman Oaks, CA 91423
- Type:
- Single Family
- Sq.Ft.:
- 7,136
- Status:
- Active
- Beds:
- 6
- Lot size:
- 1.12 Acres
- Year built:
- 1942
- Baths:
- 8.00
- MLS#:
- SR24012119
ADDITIONAL INFORMATION
Breathtaking and bold, this stunning 6-bedroom, 8-bath gated Spanish-style villa in the renowned Longridge Estates neighborhood is a must-see! Enter an elegant interior defined by crisp white tones, rich wood accents, chic lighting fixtures, and beautiful hardwood flooring. Vaulted ceilings soar over the numerous gathering areas, where dramatic fireplaces and wide windows create a lively atmosphere. A picturesque chandelier-lit dining room and an intimate family corner are ideal for entertaining, while expansive French doors beckon you outside to celebrate alfresco. A chef-inspired kitchen comes equipped with everything needed for your culinary adventures. Retire to one of your comfortable retreats, each with a stylish ensuite. Your generous primary suite steals the show with boutique-like closets, scenic balcony views, a striking fireplace, free-standing soaking tub, and a rainfall shower. Other highlights are a wine room and a state-of-the-art movie theatre. Unwind in your backyard, a lushly landscaped tropical oasis centered around a pristine pool and spa. Or spend the day at local hotspots like the Sportsmen's Lodge, the Galleria, and Universal CityWalk. Come for a tour while this gems still available!
$3,395,000
Otsego Street Street Sherman Oaks, CA 91403
- Type:
- Single Family
- Sq.Ft.:
- 3,910
- Status:
- Active
- Beds:
- 5
- Lot size:
- 0.14 Acres
- Year built:
- 2023
- Baths:
- 6.00
- MLS#:
- BB24011762
ADDITIONAL INFORMATION
Allow us to introduce this meticulously designed masterpiece, a brand-new construction located in the friendly neighborhood of Sherman Oaks. This captivating residence boasts five bedrooms and six bathrooms, designed to demonstrate an elegant indoor-outdoor lifestyle, with a light, bright, high ceiling and open floor plan. Stepping inside this modern-style, open-concept house, you will be inspired by an expansive living area, dining room, and Chef's kitchen. The main level offers a magnificent openable skylight with a remote control that brings fresh air and light to your indoor plants. Enjoy the beauty of fireplaces in the living room and the master bedroom. Throughout this fully automated smart home, you will find the chef's showcasing custom cabinetry and top-of-the-line Thermador kitchen appliances. The kitchen features an exquisite and generously sized Porcelain book-matched island, perfect for culinary creations and entertaining guests. The sliding pocket door calls you to the green and pleasant yard with a pool and a spa next to a built-in barbeque area. Upstairs, you will find three En-suite bedrooms, including the Master bedroom with a convenient area for your morning coffee and a beautifully designed large walk-in closet. The huge one-of-a-kind bathroom has a soaking tub, rainfall shower system, and double vanity. The balcony in the master bedroom will draw you out, overlooking the expansive yard. A separate 1-bedroom and 1-bathroom ADU with a full kitchen and laundry offers unlimited possibilities. Don't miss the opportunity to make this your own and enjoy the best of your life.
Open House:
Saturday, 4/20 12:00-3:00PM
- Type:
- Single Family
- Sq.Ft.:
- 4,544
- Status:
- Active
- Beds:
- 4
- Lot size:
- 0.13 Acres
- Year built:
- 1991
- Baths:
- 4.00
- MLS#:
- OC24009934
ADDITIONAL INFORMATION
Are you in search of the perfect family home? Look no further than this stunning property located at 3522 Dixie Canyon Place. This house boasts an impressive array of features that will surely capture your attention. With 4 bedrooms and 4 bathrooms, this spacious home offers plenty of room for the whole family. Each bedroom is generously sized, ensuring that everyone has their own private retreat. The master suite is particularly impressive, complete with a cozy fireplace and ample space for relaxation. The traditional floor plan provides a sense of classic elegance, while the high ceilings add a touch of grandeur to the overall atmosphere. Hardwood flooring runs throughout the house, adding a warm and inviting feel to every room. Elevator in need starting from the first floor to the last. The kitchen is every chef's dream, featuring a kitchen island and hardwood floors for easy maintenance. Whip up culinary delights while enjoying the company of family and friends in this beautiful space. The bathrooms in this home are equally impressive, with a walk-in shower, separate tub, and even a steam shower. Pamper yourself with a luxurious spa-like experience in the comfort of your own home. Looking for some extra amenities? This house has you covered. A gym room allows you to stay fit without ever having to leave home. Step outside onto the deck and unwind in the jacuzzi, perfect for relaxing after a long day. Situated on a quiet cul-de-sac, this property offers peace and tranquility away from the hustle and bustle of the city. Enjoy the privacy and serenity of the surrounding neighborhood. Don't miss out on the opportunity to make this house your home. With its spacious floorplan, luxurious features, and outdoor jacuzzi, it truly has it all. Contact us today to schedule a viewing and see the potential for yourself.
$9,995,000
4246 Levitt Lane Sherman Oaks, CA 91403
Open House:
Sunday, 4/21 2:00-5:00PM
- Type:
- Single Family
- Sq.Ft.:
- 8,476
- Status:
- Active
- Beds:
- 6
- Lot size:
- 0.39 Acres
- Year built:
- 2024
- Baths:
- 8.00
- MLS#:
- SR23230764
ADDITIONAL INFORMATION
Welcome to your immaculate new construction masterpiece located south of Ventura Blvd in Sherman Oaks. Set at the end of a cul de sac sits this grand estate boasting approx. 8,476 sqft of refined luxury. Awe inspiring main level welcomes you to quintessential California living featuring a stunning open floor plan with engineered European oak wood floors and floor to ceiling glass doors and windows that let in tons of natural light. Incredibly open floor plan generates a smooth flow from the sweeping great room and stone bar into the sumptuous dining room, striking wine display and into the oversized family room with fireplace and pocket sliding glass doors that open to the entertainers dream backyard. The chef’s kitchen is complete with 2 center islands complete with stainless steel appliances and large walk-in pantry. A dedicated office with stunning built-ins and media room completes the first floor. Upstairs beholds 5 exquisitely designed ensuite bedrooms, including primary retreat featuring a stunning fireplace, bedroom coffee bar, expansive walk-in closet with large islands, luxurious spa-like bathroom with large steam shower, shower bed, and glass sliding doors leading out to the extensive balcony with plenty of lounging space. Outside the entertainers dream backyard is complete with sports court, zero edge pool & spa, outdoor bbq area w/ room for seating, covered pool lounge area with outdoor fireplace, all surrounded by lush greenery providing peace and tranquility. Additional amenities Control4 smart home system upgraded home security and a rooftop deck with jetliner views of the valley. Architecturally designed with meticulous perfection, this trophy estate is unlike any other.
$3,995,000
3819 Sherview Drive Sherman Oaks, CA 91403
- Type:
- Single Family
- Sq.Ft.:
- 4,188
- Status:
- Active
- Beds:
- 4
- Lot size:
- 0.46 Acres
- Year built:
- 1960
- Baths:
- 4.00
- MLS#:
- 24346365
ADDITIONAL INFORMATION
Introducing one of the kind residence with breathtaking and expansive panoramic views. This Conteparary Mediterranean home nestled in the Sherman Oaks Hills! Upon entering the private gates, a serene courtyard welcomes you with mature trees providing shade. Step through the double-story formal entryway into this approximately 4200 square foot Smart home boasting 4 bedrooms and 3.5 bathrooms, showcasing numerous upgrades and amenities.The perfectly-designed, open floor plan features a family room positioned between the kitchen and a luxurious dining room. The chic formal living room, complete with a built-in bar. Luxury details abound, including hardwood and stone floors, stylish light fixtures, contemporary staircase and custom paintwork.Recently renovated kitchen with high-end appliances, The spacious living area and dining room seamlessly opens to a covered exterior cabana, creating a perfect blend of indoor and outdoor. Recently upgraded backyard is an entertainer's haven with a redone pool and spa, a new outdoor kitchen with a pizza oven, fire pit, sauna with an outdoor shower, and a top-of-the-line speaker system. All of this overlooks one of the BEST VIEWS you can find in LA. The master suite also features large windows and doors that look out to pool and view beyond. Adjacent to the master are two more bedrooms and a bathroom. Upstairs discover four spacious bedrooms, an open loft with a bar and fireplace, a flexible playroom/den, and a dedicated theatre/media room.Further features include solar panels w/ Tesla power wall, Control4 Smart home system, security cameras throughout, LED lighting, 3 car garage and more. Great location with easy access to the westside and the valley. This is not just a house a true home. Must See!
$1,885,000
13535 Rand Drive Sherman Oaks, CA 91423
- Type:
- Single Family
- Sq.Ft.:
- 2,749
- Status:
- Active
- Beds:
- 4
- Lot size:
- 0.13 Acres
- Year built:
- 1960
- Baths:
- 3.00
- MLS#:
- 24345961
ADDITIONAL INFORMATION
Lowest price per sqft in the Sherman Oaks Hills, this authentic Mid-Century Modern view home was designed by prominent Los Angeles architect Lester G. Scherer offers a classic post & beam design accentuated by vaulted ceiling in living room & upstairs master, impressive canyon and city lights views, well-designed updated interior with coveted mid-century details, and an open floor-plan perfect for entertaining & breathtaking outdoor spaces for relaxation. Downstairs find the private primary suite with canyon views, polished concrete floors, a wall of closets, and a fully updated gorgeous primary bath. Primary also includes a den plus a bonus room that leads to the backyard and terraced garden filled with succulents. Great potential here to make the downstairs a separate entrance guest house or M-I-L suite. Room for above-ground plunge pool or spa and addt'l backyard deck. Tucked into the canyon yet close to the major studios and 101 & 405 fwys, this home combines the best elements of mid-century design with modern amenities, making it a peaceful & attractive property in a desirable location.
- Type:
- Condo
- Sq.Ft.:
- 1,310
- Status:
- Active
- Beds:
- 2
- Lot size:
- 0.87 Acres
- Year built:
- 2006
- Baths:
- 3.00
- MLS#:
- SR24005572
ADDITIONAL INFORMATION
Presenting an exquisite two-story condo at the sought-after Villa Trevi in Sherman Oaks! Built in 2006, this community includes a secure building, beautiful fountains, two courtyards with BBQ, relaxing rooftop sun deck areas and gated subterranean parking for 2 cars. A prime location close to restaurants, Costco, Target and the 101 and 405 freeways. Features 2 master suites, soaring ceilings, plantation shutters, recessed lighting, fireplace, indoor laundry with washer/dryer & all appliances included. First Master suite features an oversized walk-in closet, luxurious master bathroom with large tub and separate shower, private balcony, and sky-high ceilings. 2nd master suite with full bath and good-sized slider closet. Top of the line chef's kitchen features granite counters, stainless steel appliances, barstool height counter and dining area. Living room warmed by a cozy gas fireplace overlooking a long, front facing patio. This unit features only one attached wall and no unit above.
- Type:
- Single Family
- Sq.Ft.:
- 5,107
- Status:
- Active
- Beds:
- 5
- Lot size:
- 0.31 Acres
- Year built:
- 1982
- Baths:
- 9.00
- MLS#:
- 24345197
ADDITIONAL INFORMATION
Ultra private gated architectural hillside retreat with commanding 180 degree jetliner views and detached in-home recording studio makes for the perfect private retreat for musicians, recording artists, or YouTuber! Designed and built by Cyril Chern, AIA as his own primary residence, Chern was former principal at the Hollywood-based architectural firm H.C.T. and served as 1987 president of the American Institute of Architects' Los Angeles chapter. The gated and private home features more than 5,000 square feet of jaw dropping contemporary living spaces with soaring ceilings, clean lines and walls of glass capturing commanding twinkling light views of the entire San Fernando Valley, Santa Susana and San Gabriel Mountains from all 3 levels. Incredible exterior spaces feature beautiful limestone decking, an infinity edge pool with spa, covered outdoor dining room with BBQ center and full kitchen, multiple seating areas with fire features, a sensational grotto with custom built waterfall for relaxation, meditation, and inspiration, and unbelievable outdoor living and dining room sky decks with collapsible sliders and fireplace all make the ultimate setting for both relaxation and entertainment! Detached from the main house but just across the front courtyard entry is your very own decked out in home recording studio with its own separate entrance, fully isolated sound proof control and live room, cabling pathways custom-built under the floor come up right next to the patch bay, double doored entrances with thick hardwood for extra sound proofing, record up to a 4-piece band in your live room, or use it as a separate lounge area for guests and complete with a full bath and room for a kitchenette. Your visitors will love their most incredible and luxurious hotel guest suites on the lower level, sequestered for privacy each with their own remodeled baths and flow through sliders to their own private lounge areas with greenery and outstanding views. The main living area is stunning with the formal dining room doubling as a billiard table with custom built in bar that has walls of glass capturing the incredible views and is located adjacent to the family room with soaring ceilings, custom stone fireplace all flowing through Fleetwood sliders to the sky decks. Behind the super clean chef's kitchen with stainless appliances, and quartz counters, there's an impressive breakfast area with view and a staff hallway with storage leading to a lower-level guest room (or wine cellar) with closet and half bath or you can take the back stairs up to the mezzanine with a small living area and luxurious hidden guest suite w walk in closet and bath. On the upper level, there's a show-stopper primary retreat w double door entry, walk in closet, separate office w built-ins, spacious sleeping area w sitting area and stone fireplace, all facing dead on views of the mountains and incredible sunsets. And just outside the primary suite, there's a second office or nursery with a remodeled bathroom across the hall and hallway access to the attached garage set up as a state-of-the-art gym complete with laundry room for towel service and storage. With all three levels connected by an elevator for easy access, this house is the ultimate entertainer's live/work space for any creative artist. Don't miss your opportunity to see this incredible contemporary masterpiece and enjoy the very best of California living at 14613 Round Valley Drive.
$1,300,000
15159 Morrison Street Sherman Oaks, CA 91403
- Type:
- Single Family
- Sq.Ft.:
- 1,182
- Status:
- Active
- Beds:
- 2
- Lot size:
- 0.15 Acres
- Year built:
- 1940
- Baths:
- 1.00
- MLS#:
- SR24004441
ADDITIONAL INFORMATION
Opportunity knocks! THIS PROPERTY HAS RTI PLANS ALREADY IN PLACE to transform this property into a modern, gorgeous, approximately 3200 sq ft single-story 4 bedroom home with a massive living room and primary suite. Situated on a corner lot, this home presently has 2 bedrooms, 1 bathrooms, and is in turnkey condition. Gorgeous magnolia trees line the front of the home with drought tolerant landscaping, and as you walk in your are greeted to a cozy living room with updated flooring. Move forward into the kitchen which features updated cabinetry, quartz countertops, Bosch dishwasher, and fixtures. The bonus room has ample space, making for a great den or family room with sliding doors that lead you to the spacious, private backyard featuring an in-ground pool and mature trees, making this the perfect place for relaxation. Both bedrooms feature updated flooring and the primary bedroom has a sliding door leading you out to the backyard. The bathroom has also been tastefully updated. 15159 Morrison Street is conveniently located close to the Sherman Oaks Galleria, numerous restaurants, bars and shops, amenities, and the 101 and 405 freeways. Take this opportunity to revolutionize this property into a modern marvel.
$1,700,000
5450 Columbus Avenue Sherman Oaks, CA 91411
- Type:
- Single Family
- Sq.Ft.:
- 1,476
- Status:
- Active
- Beds:
- 3
- Lot size:
- 0.16 Acres
- Year built:
- 1950
- Baths:
- 2.00
- MLS#:
- 24344085
ADDITIONAL INFORMATION
Welcome to this beautifully newly renovated, spacious 3-bedroom, 2-bathroom home, ideally situated on a serene tree-lined street in the sought-after neighborhood of Sherman Oaks. This charming residence offers a tranquil escape in a quiet and peaceful area. One of the standout features of this entertainers home is the expansive 6,757 square-foot lot, providing ample space for outdoor relaxation and entertainment. The inviting lap pool and waterfall spa beckon you to unwind in the sunshine, while the meticulously landscaped surroundings create a picturesque setting for outdoor gatherings and relaxation. Step inside, and you'll find a thoughtfully modernized interior that showcases the perfect blend of contemporary living and classic elegance. The renovations were recently completed in September 2023, ensuring that every corner of the home is fresh and up-to-date. The main level boasts an open floor plan where the kitchen, dining room, and living room harmoniously merge, creating a spacious and inviting living space. The floor-to-ceiling glass doors effortlessly connect the interior to the serene outdoors. An inviting large Primary Suite, boasts a gorgeous fireplace, charming sitting area, recessed lights and large sliding doors leading to the back yard. This smart home boasts all-new appliances in a brand-new kitchen and updated bathrooms, creating a seamless and sophisticated living experience. The newly installed doors and windows not only enhance the aesthetics but also improve energy efficiency. For the environmentally conscious, the two-car garage is equipped with a Tesla charger, adding convenience and sustainability to your daily life. Located in the award winning Kester Elementary School and close to boutique shopping and fine dining along Ventura Blvd, it offers the ideal combination of indoor-outdoor living, making it a perfect place to call home.
- Type:
- Single Family
- Sq.Ft.:
- 1,835
- Status:
- Active
- Beds:
- 3
- Lot size:
- 0.18 Acres
- Year built:
- 1951
- Baths:
- 2.00
- MLS#:
- 224000046
ADDITIONAL INFORMATION
Welcome to your dream retreat in the heart of Sherman Oaks! This upgraded and elegant single story home is a masterpiece of style and comfort. As you step inside, you'll be greeted by a seamless blend of modern sophistication and classic charm. This meticulously crafted single-story home is a testament to the art of luxurious living, promising a lifestyle of comfort and sophistication. Step through the front door and into a world of tasteful design, where every detail has been carefully considered. The open floor plan seamlessly connects the living spaces, allowing for a fluid transition between the living room, dining area, and kitchen. High end finishes, including gleaming laminate floors and designer lighting, elevate the interior, creating a warm and inviting ambiance. The heart of this home is undoubtedly the gourmet kitchen, where culinary enthusiasts will delight in the top-of-the-line appliances, custom cabinetry, and sleek countertops. This culinary haven is not only functional but also a visual delight, making it the perfect space for both everyday meals and entertaining guests. Beyond the interior lies an exceptional outdoor retreat. The rear yard, a well-manicured hardscaped sanctuary, beckons you to unwind and entertain in style. Whether you're hosting al fresco dinner parties, enjoying a morning coffee, or basking in the warmth of the Southern California sun, this outdoor space is a private oasis that seamlessly extends the living area. The detached two-car garage is a standout feature of this property, offering not only convenient parking but also a versatile separate room. Whether you envision a home office, an art studio, or a fitness sanctuary, this additional space allows you to tailor the property to suit your unique needs and passions. Indulge in the luxury of this upgraded Sherman Oaks home, where the charm of a single story layout meets the convenience of modern amenities. Immerse yourself in the epitome of Southern California living, where elegance, comfort, and versatility come together seamlessly. Your dream home awaits - schedule a private tour today!
$1,399,999
4722 Greenbush Avenue Sherman Oaks, CA 91423
- Type:
- Single Family
- Sq.Ft.:
- 1,517
- Status:
- Active
- Beds:
- 3
- Lot size:
- 0.16 Acres
- Year built:
- 1948
- Baths:
- 4.00
- MLS#:
- 24343119
ADDITIONAL INFORMATION
Welcome to 4722 Greenbush Ave, a stunning single-family home, nestled at the end of a quiet cul-de-sac st in one of the best areas in Sherman Oaks. At Greenbush, you will enjoy ultimate privacy by having only one neighbor (there is no neighbor behind or to the south of this property), and also, have access to what the lifestyle in Sherman Oaks is known for; top-rated schools K-12, direct access to the 101 freeway, Wholefoods, Shopping, Restaurants, The Westfield Mall, and so much more. Greenbush has been re-imagined and re-designed from top to bottom by a professional designer. The owners spared no expense in making this home move-in ready with luxurious upgrades & finishes that anyone would appreciate. Greenbush boasts 3 bedrooms - 2 of which are primaries and 3 bathrooms. The home sits on over 7,000 of lot space. Upon entry, you are welcomed by gorgeous oak wood plank flooring, recessed lighting throughout, an open modern floor plan combining the kitchen and dining making the space incredibly functional, great for entertaining or everyday use, a large separate living room with a gas-burning fireplace, new energy efficient black-framed dual pane windows, new electrical, new plumbing, new exterior paint and a special treat, a detached casita which has a kitchenette, with an additional 3/4 bathroom perfect for an office, gym, music studio or guesthouse. Oh, and there's more! Behind the casita, there is an outdoor dining area with a built-in grill and peninsula countertops, offering tons of counter space and additional storage. This home is one worth seeing for yourself in person. Contact me for your private showing.
- Type:
- Condo
- Sq.Ft.:
- 1,212
- Status:
- Active
- Beds:
- 1
- Lot size:
- 0.65 Acres
- Year built:
- 1973
- Baths:
- 2.00
- MLS#:
- SR23231757
ADDITIONAL INFORMATION
This spacious 1 bedroom end unit is located in one of the most desirable South of the Boulevard locations in the heart of Sherman Oaks. One of the fine features is the very large outdoor patio – a wonderful spot to enjoy the outdoors. Great layout in the cook’s kitchen which comes equipped with plenty of counter space & cabinetry, built in gas stovetop, built in oven and dishwasher. There is a separate private laundry room that can accommodate side by side washer & dryer. Two car parking in the controlled access garage. The lovely Common areas have been updated (new carpeting & interior paint and new elevator). This fabulous location on this charming tree-lined street is close to the best restaurants, shopping & markets and it is Westside and freeway close. We welcome you to come and see!
- Type:
- Single Family
- Sq.Ft.:
- 3,643
- Status:
- Active
- Beds:
- 4
- Lot size:
- 0.24 Acres
- Year built:
- 1952
- Baths:
- 4.00
- MLS#:
- SB23217952
ADDITIONAL INFORMATION
Exquisite modern farmhouse, positioned in the coveted Sherman Oaks Hills, showcases striking design south of the boulevard. Spanning an expansive 10,474 square feet, this residence boasts over 3,643 square feet of luminous, open living space. With two master suites creating a total of four bedrooms and four bathrooms, the home seamlessly integrates indoor and outdoor living with impeccable style. Step into the great room, beneath a captivating two-story ceiling adorned with beautiful wood floors, steel beamed accents, and a picturesque view of the serene backyard. The kitchen features stunning matte black stone countertops, a spacious center eat-in island, a 6-burner Viking range with a stainless steel skillet, an extra-large Monogram refrigerator, microwave, and dishwasher. A delightful glass-enclosed wine display adds a touch of sophistication for entertaining. Each bedroom exudes its unique comfort and style, offering generous closet space. All bathrooms are newly renovated and boast striking contemporary designs. The upstairs master suite includes a room-sized walk-in closet, an ensuite master bath with a double sink vanity, and a generously sized separate soaking tub. The large upstairs terrace, accessible from two points, is poised for entertaining and capturing sunset views. On the lower level, panoramic doors open fully to the lush backyard and covered outdoor entertainment space, with a large concrete gas fire table & large water fall back wall. Surrounded by mature trees for privacy & noise insulation. The modern hillside concrete infinity pool and elevated sun patio seamlessly blend into the landscape, creating a tranquil oasis for relaxation. The property is equipped with a brand-new indoor/outdoor surround sound speaker system, paid SOLAR Panels, surveillance cameras, and a two-car finished and insulated garage with recessed lights, cabinets, and a smart door opener. Ample parking is available on the side of the house, complemented by a convenient circular driveway. Additional features include an electrical 2-phase power panel and rainwater storage. Conveniently located near LA's prestigious private schools, The Getty Museum, and UCLA, this prime south-of-the-boulevard residence offers easy access to the West Side, fine shops, and restaurants. Discover the epitome of luxurious living in this thoughtfully designed and meticulously crafted home.
- Type:
- Single Family
- Sq.Ft.:
- 3,500
- Status:
- Active
- Beds:
- 5
- Lot size:
- 0.15 Acres
- Year built:
- 2023
- Baths:
- 6.00
- MLS#:
- 23340377
ADDITIONAL INFORMATION
"Spectacular Modern Farmhouse situated in the prestigious Sherman Oaks pocket, a neighborhood known for its charm and community spirit. This stunning five-bedroom, 5 1/2-bathroom masterpiece spans approximately 3,500 square feet of luxurious living space on a generous lot. Designed and meticulously crafted with a keen eye for the finest designer finishes, it offers breathtaking aesthetics and comfort, creating a unique, welcoming atmosphere.As you step inside, you're greeted by an open, free-flowing layout bathed in natural light, enhancing the home's stunning features and innovative design. This home is outfitted with state-of-the-art smart home technology, putting control and convenience at the touch of a button.At the heart of the home lies a custom chef's kitchen, equipped with top of the line appliances, and ample space for preparing gourmet meals. From quick breakfasts to elegant dinner parties, this kitchen serves every occasion with ease.The main bedroom, a sanctuary of calm and opulence, is paired with an ensuite bath for a resort-like experience, surrounded by natural wood and privy to the home's brilliant design.Outside, the property continues to impress. A sprawling, private backyard creates a resort-like ambiance, complete with a sparkling pool, spa, and beautifully designed barbecue area. The grounds are delicately landscaped with mature Ficus trees and an elegant cabana, perfect for entertaining on warm summer nights or simply unwinding after a long day.Don't miss the opportunity to own this unique Modern Farmhouse, a symbol of timeless elegance and sophistication. Experience the perfect blend of lifestyle and luxury at 5222 Ventura Canyon Avenue." Also available for lease at 18,000 a month.
- Type:
- Single Family
- Sq.Ft.:
- 2,902
- Status:
- Active
- Beds:
- 4
- Lot size:
- 0.29 Acres
- Year built:
- 1962
- Baths:
- 4.00
- MLS#:
- 23340113
ADDITIONAL INFORMATION
Welcome to 3584 Sepulveda Blvd, a meticulously remodeled mid-century modern home where luxury and timeless design converge. With 4 bedrooms and 3.5 baths, this home spans over 2,900 square feet and is situated on a generous lot size of over 12,500 square feet. As you enter, new wood floors create an inviting and elegant ambiance throughout the living spaces, complemented by updated windows that flood the home with natural light. The home offers a potential of 2 master suites, one upstairs and one downstairs. The upstairs master bath offers an incredible soaking tub, and natural light with dual vanities. Recessed lighting downstairs adds a contemporary touch. The spacious gourmet kitchen, boasts top-of-the-line appliances, with abundant designer cabinetry and counter tops, is a true chef's delight. The family and formal dining room offer ample space for entertainment and relaxation. The expansive outdoor spaces, make it an ideal setting for year-round entertainment. The indoor-outdoor connection is enhanced by folding glass doors that open onto a private outdoor area featuring a lush, inviting pool. The new roof provides added peace of mind, while the fully gated lot offers privacy and security. Ample parking is accessed from the rear of the home from Sepulveda Lane, ensuring convenience for residents and guests alike. This home offers easy access to a variety of shops and attractions. Whether you're seeking a tranquil retreat or a stylish space for entertaining, this home offers a perfect blend of modern luxury and timeless charm. Experience the epitome of modern living in this meticulously remodeled home. Schedule a showing today and discover the exceptional lifestyle that awaits you at 3584 Sepulveda Blvd.
$3,950,000
3925 Woodfield Drive Sherman Oaks, CA 91403
- Type:
- Single Family
- Sq.Ft.:
- 5,794
- Status:
- Active
- Beds:
- 5
- Lot size:
- 0.23 Acres
- Year built:
- 1954
- Baths:
- 5.00
- MLS#:
- 23340109
ADDITIONAL INFORMATION
Step into the epitome of East Coast elegance with this nearly 6000-square-foot Hampton's style residence nestled on a gracious corner within the idyllic surroundings of a tree-lined street and cul-de-sac in the coveted South of the Boulevard Sherman Oaks locale. Every detail of this home reflects a commitment to refined design, featuring exquisite molding, wide plank wood floors, Carrera marble accents, and plantation shutters that, combined, create a seamlessly warm and inviting atmosphere. As you enter through the expansive foyer, you are greeted by a formal living room adorned with a charming window seat and complemented by a floor-to-ceiling library, complete with a rolling library ladder for easy access to literary treasures. A gas-burning fireplace with a marble and carved white wood surround provides both visual and physical warmth, contributing to the overall ambiance. Adjacent to the living space, the formal dining room boasts a picturesque window and convenient proximity to the butler's pantry which leads to the kitchen. The family room continues to reflect a casual sophistication, adorned with exquisite built-ins, a fireplace, an intimate circular seating area nestled in a corner, and French doors that seamlessly connect to the pool and yard, delivering the coveted California indoor/outdoor lifestyle. The center island kitchen, open to the family room, showcases marble countertops, Thermador appliances, and ample cabinetry, including a built-in desk and walk-in pantry. A thoughtfully placed powder room caters to the comfort of guests.The main floor also hosts an office with a separate entry, a generously sized en-suite, and a conveniently located laundry room adjacent to the entrance of the two-car garage. Ascend the staircase to the upper level, where a wide vestibule leads to the expansive primary suite. This private retreat features a sitting area, a fireplace, that simply sought after enormous walk-in closet, and an attached bath with a freestanding soaking tub, sauna and an oversized steam shower. Two additional en-suites, each with walk-in closets, and a well-appointed work space on the landing, equipped with additional cabinetry and two built-in desks, complete the upper level. Outside, a sanctuary unfolds with hedges ensuring privacy amidst various patios, a pool, spa, and drought-resistant turfa perfect setting for both entertainment and play. Proximity to the Westside and Mulholland, coupled with easy access to favored entertainment and local dining establishments, including Blue Dog, Mizlala, as well as theaters and other culinary delights at the Galleria, positions this extraordinary property as an irresistible opportunity for the discerning individual who will proudly call Woodfield their home.
$1,950,000
5453 Hazeltine Avenue Sherman Oaks, CA 91401
- Type:
- Single Family
- Sq.Ft.:
- 1,840
- Status:
- Active
- Beds:
- 5
- Lot size:
- 0.29 Acres
- Year built:
- 1956
- Baths:
- 3.00
- MLS#:
- 23336835
ADDITIONAL INFORMATION
An unparalleled opportunity BUILDERS and INVESTORS awaits at 5453 Hazeltine Avenue in Sherman Oaks! This expansive property spans 12,500 sq.ft. on a usable FLAT LOT with Circle Drive way and features a stunning 4-bedroom 2 bath main residence with 2 cozy Fireplaces. What sets this property apart is the recent addition of an 1 bed & 1 bath ADU (Accessory Dwelling Unit), unlocking endless potential for additional income or multi-generational living. The ADU not only amplifies the property's functionality but also significantly boosts its value. The home also comes equipped with a pool to enjoy the outdoors. Don't miss out on this thrilling chance to own a versatile and lucrative investment in the sought-after area of Sherman Oaks!
$3,299,000
13412 Galewood Street Sherman Oaks, CA 91423
- Type:
- Single Family
- Sq.Ft.:
- 3,405
- Status:
- Active
- Beds:
- 5
- Lot size:
- 0.24 Acres
- Year built:
- 1940
- Baths:
- 6.00
- MLS#:
- SR23224218
ADDITIONAL INFORMATION
Stately traditional home, gated and set back from the street on a sprawling 10,400 sq. ft. lot features 5 bedrooms, a home office / library and a detached studio pod. Hardwood floors throughout, elegant living room includes a mantled fireplace and French doors that open to a front terrace. Remodeled center island kitchen includes a breakfast area and opens to the family room with a second fireplace. Extra large formal dining room works well for family gatherings and entertaining. Private setting and serene grounds offer a refreshing pool, spa, grass play area and patios. There are also fruit trees, garden beds and a brick patio to enjoy outdoor dining. Four bedrooms upstairs including two primary suites and one bedroom downstairs with an en suite bathroom. Additional spaces include a loft above the garage and a detached guest studio / artist retreat with a 3/4 bathroom. Prime Sherman Oaks location and desirable neighborhood close to shopping, schools, restaurants and Dixie Canyon hiking trail.
- Type:
- Townhouse
- Sq.Ft.:
- 943
- Status:
- Active
- Beds:
- 2
- Lot size:
- 0.31 Acres
- Year built:
- 1986
- Baths:
- 2.00
- MLS#:
- SR23224248
ADDITIONAL INFORMATION
This stunning townhome offers a perfect blend of modern elegance and convenient urban living. With 2 bedrooms and 1.5 baths, this recently renovated residence promises a lifestyle of comfort and style. A contemporary sun-filled interior featuring gleaming wood-like floors throughout. A kitchen with stainless steel appliances that add a touch of sophistication to your cooking experience. A living room with a raised fireplace and patio access, beautifully redone bathrooms, and a rooftop that offers the perfect spot to unwind and relax while enjoying the views. Security and convenience are paramount. The gated building ensures your peace of mind, and the side-by-side gated garage provides secure parking for your vehicles. This townhome offers the perfect blend of style, comfort, and convenience. Situated in the heart of Sherman Oaks, this townhome is just moments away from a vibrant array of shopping and dining options.

Sherman Oaks Real Estate
The median home value in Sherman Oaks, CA is $1,300,000. The national median home value is $219,700. The average price of homes sold in Sherman Oaks, CA is $1,300,000. Sherman Oaks real estate listings include condos, townhomes, and single family homes for sale. Commercial properties are also available. If you see a property you’re interested in, contact a Sherman Oaks real estate agent to arrange a tour today!
Sherman Oaks Weather
