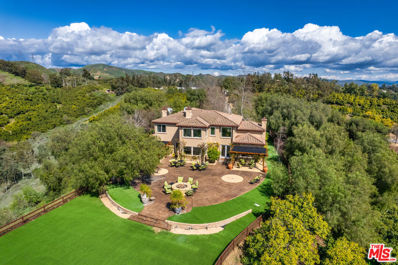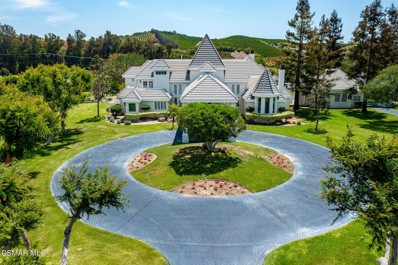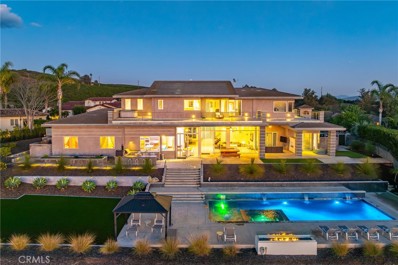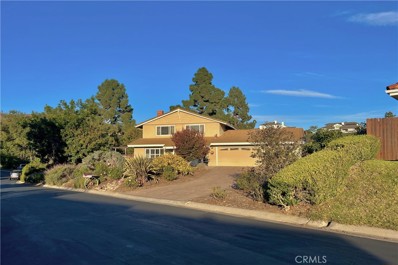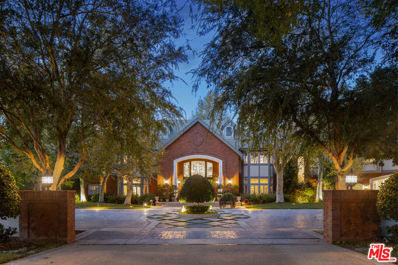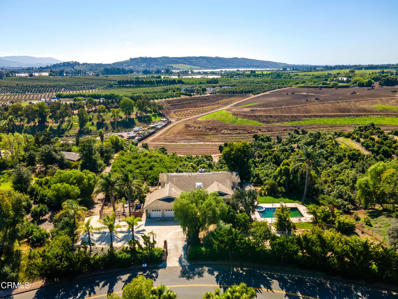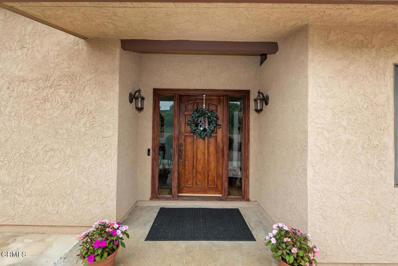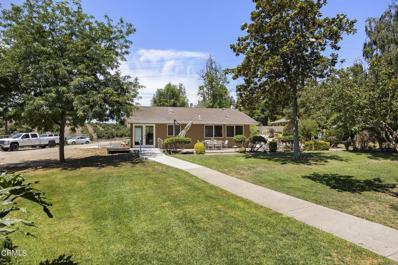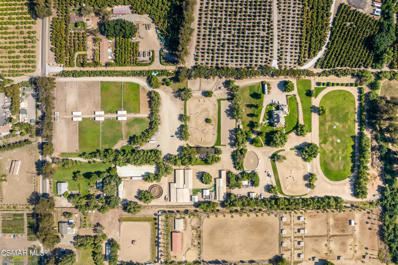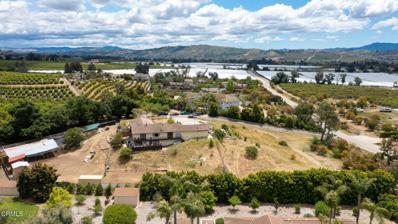Somis CA Homes for Sale
$7,350,000
8018 Balcom Canyon Road Somis, CA 93066
- Type:
- Single Family
- Sq.Ft.:
- 5,300
- Status:
- Active
- Beds:
- 5
- Lot size:
- 19.32 Acres
- Year built:
- 2008
- Baths:
- 5.00
- MLS#:
- 24370499
ADDITIONAL INFORMATION
Prepare to be enchanted by the allure of The Green Acre Ranch a magical oasis nestled within the verdant ranchlands of Somis. This expansive 20-acre Mediterranean Estate offers an unparalleled retreat into wellness and serenity. Enveloped by a thriving orchard boasting over 1,500 fruit trees including avocado, orange, lemon and more, nourished by two private water wells and a shared third, this property is a haven of natural abundance. Immerse yourself within picturesque canyon vistas visible even from within the main residence, which features five bedrooms, five bathrooms, an inviting eat-in kitchen, and a showstopping Spanish tiled staircase. Outside, an oasis of outdoor living awaits, where a spacious patio, crackling firepit, sumptuous BBQ cabana, and glistening pool beckon both adventurers and peace seekers alike. A tranquil private pond adds a touch of whimsy to the landscape, offering a serene backdrop for entertainment and relaxation. For the equestrian enthusiast, the charming 11-stall miniature horse stable stands ready to accommodate your equine companions with the flexibility to convert for full-size horses. Meanwhile, a cozy chicken coop with quaint hen house and roof shelters for grazing animals ensure that every resident, whether human, hooved, or feathered is comfortably accommodated. Whether you dream of hosting retreats, cultivating a thriving farm empire, or simply reveling in the splendors of outdoor living, the possibilities are as vast as the horizon itself. Located just an hour from the glamour of Beverly Hills and Rodeo Drive, say goodbye to city life and embrace your very own Green Acres escape a testament to the harmonious union of luxury, nature, and boundless opportunity.
$4,000,000
6952 Solano Verde Drive Somis, CA 93066
- Type:
- Single Family
- Sq.Ft.:
- 5,654
- Status:
- Active
- Beds:
- 5
- Lot size:
- 20.1 Acres
- Year built:
- 1989
- Baths:
- 5.00
- MLS#:
- 224000726
ADDITIONAL INFORMATION
Welcome to the epitome of luxury living in the prestigious Solano Verde Gated Community of Somis. This extraordinary estate spans over 20 acres of lush, rolling landscape, adorned with thriving citrus and avocado orchards that create a tranquil, picturesque setting.Boasting a seamless blend of traditional and custom architectural designs, this residence is a true masterpiece of elegance and sophistication. From the moment you arrive, the grandeur of the property is evident, with an inviting circular driveway leading to the impressive main residence.Upon entering this magnificent estate, you are greeted by a grand double staircase, setting the stage for the opulence and grandeur that await within. An interior adorned with elegant ceiling architecture, showcasing the meticulous attention to detail and craftsmanship that defines this exceptional home. The living spaces are thoughtfully designed to provide an ideal balance of opulence and comfort, creating an ambiance that is both inviting and awe-inspiring.The outdoor amenities are equally impressive, offering a resort-like experience that is perfect for entertaining and relaxation. An expansive pool and spa beckon on warm days, while a tennis court provides a venue for friendly competition and exercise. A charming gazebo offers a serene retreat for enjoying the surrounding natural beauty.For those who appreciate the art of outdoor entertaining, the property features a custom outdoor bar and kitchen area, providing the perfect setting for al fresco dining and gatherings with loved ones. Additionally, a 5-car detached garage, complete with an additional RV garage, caters to the needs of car enthusiasts and those with recreational vehicles.With its unparalleled combination of natural beauty, luxurious amenities, and thoughtful design, this estate offers a rare opportunity to embrace a lifestyle of comfort, sophistication, and leisure. Don't miss the chance to make this exceptional property your own--a sanctuary where every day feels like a retreat.
$5,288,880
4941 Northridge Drive Somis, CA 93066
- Type:
- Single Family
- Sq.Ft.:
- 6,787
- Status:
- Active
- Beds:
- 7
- Lot size:
- 1.31 Acres
- Year built:
- 2012
- Baths:
- 8.00
- MLS#:
- SR24018789
ADDITIONAL INFORMATION
***LIVE BEAUTIFULLY*** Entertainers Custom-Built Frank Lloyd Wright Inspired VIEW Estate w/ An Attached Guest House, PAID Eagle Solar, Theatre Room, & A Resort-Style Backyard w/ A Pool, Spa, Waterfalls, And Breathtaking Sunset Views Of The Channel Islands! Located On A Private Cul-De-Sac In A Gated Community That Overlooks The 17th Hole Of The Prestigious World Class Saticoy Golf Club, This Estate Features 7 Beds, 7.5 Baths, And Nearly 6,800 Sq Ft Of Living Space. High Ceilings Upon Entry w/ An Open Floor Plan, A Dining Area w/ A Floating Ceiling, And A Spacious Family Room w/ Floor-To-Ceiling Glass Windows Capturing The Magnificent Views! Custom On Demand Glass Privacy Front Door, Custom Blown Glass Chandelier, Solid Concrete Stained Flooring, And An Indoor/ Outdoor California Lifestyle Entertainment. The Spacious Kitchen Boasts 2 Back Lit Glass Countertop Islands, 2 Bosch Dishwashers, A 6 Burner Range, A Viking Wine Fridge, A Breakfast Nook, And More Gorgeous Views! State-Of-The-Art Theatre Room That Showcases Blackout Drapery, In-Ceiling Surround Sound Speakers, And A Massive Screen! 2 Downstairs Ensuite Bedrooms, Large Mud Room w/ Pool Bath Access, & An Additional Shower For Bathing Your Pets! The Upstairs Features Tiger Strand Bamboo Flooring, Amazing Vistas From Every Room, An Impressive Wraparound Balcony, 3 Ensuite Secondary Bedrooms, An Additional Versatile Room, Upstairs/ Downstairs Laundry, And A Luxury Primary Suite Offering An Ensuite Bath With A Therapy Kohler Soaking Tub, An Incredible Steam Shower w/ Body Sprays And 2 Shower Heads, Venetian Plaster, Radiant Heated Flooring, And Endless Views Exuding Serenity, Peace, And Privacy! Additionally There Is A Self Contained Attached Yet Separate Guest House That Offers Its Own Private Entrance And Encompasses A Full Kitchen, Separate Bedroom w/ High Ceilings And A Walk-In Closet, A Full Modern Bathroom, And A Living Area w/ An Outdoor Patio Area And More Views! Enjoy The Ultimate In Backyard Entertaining With The Full Viking Kitchen w/ A Pizza Oven, 2 Built-In Fireplaces, Lemon & Lime Trees, A Saltwater Pool w/ An Automatic Cover, Waterfalls, A Baja Shelf w/ Fountain Jets, A Massive Spa, And Additional Areas For Play, Relaxing, And Alfresco Dining! An Ideal Location, Adjacent To Santa Rosa Valley & Only 30 Minutes To Santa Barbara, Ojai, And Westlake Village! This Architectural Showpiece Is Truly A MUST See!
$1,625,000
4690 Clubhouse Drive Somis, CA 93066
- Type:
- Single Family
- Sq.Ft.:
- 2,300
- Status:
- Active
- Beds:
- 3
- Lot size:
- 0.72 Acres
- Year built:
- 1973
- Baths:
- 3.00
- MLS#:
- PW23220664
ADDITIONAL INFORMATION
Welcome to the charm of Clubhouse Drive – a secluded, gated community above the renowned Saticoy Club golf course. As you arrive, you will immediately feel the serenity of this hidden neighborhood. This distinctive property boasts breathtaking sunsets and panoramic fairway vistas with an expansive landscape design enveloping the many outdoor gathering spaces. Upon entering the home, you will feel the magic of natural light bathing each room in a warm glow with gorgeous hardwoods throughout. The Kitchen, with large island, oversized farmhouse sink, elegant quartz countertops, Thomasville slide out cabinetry, Bosch and Viking appliances along with recessed lighting will please any chef of the family. The Family Room seamlessly connects to the Kitchen and covered back patio, providing a peaceful outdoor dining area with views of the lush hillsides. Similar views of the meticulously manicured gardens and verdant green spaces are enjoyed from the Formal Dining Room. The Living Room provides a warm center to the home, with wood-burning fireplace and large hearth. A renovated Bathroom with oversized glass walk-in shower and versatile Fourth Bedroom or Private Office provides flexibility for extended family or out of town guests. A laundry room and separate storage pantry complete the first floor.The second floor presents a large Primary Bedroom and en suite Bathroom, with spacious walk-out balcony providing an idyllic place to enjoy the tranquil setting of this home. Two additional generously sized Bedrooms offer breathtaking sunset views and glimpses of the Ocean. A well-appointed, large Bathroom completes the upstairs. This fantastic property also offers a three-car garage with a Level 2 Charger, room for RV storage and a large paver driveway perfect for pickup basketball. There is also a large garden space and many fruit trees and flowering plants – pick avocadoes, apples, oranges, limes, lemons and pomegranates almost year-round. As this special property sits toward the end of a cul de sac on a gated street, it is an idyllic place for families. Come experience for yourself the many wonderful attributes of this charming home.
$5,969,000
3701 Groves Place Somis, CA 93066
- Type:
- Single Family
- Sq.Ft.:
- 12,800
- Status:
- Active
- Beds:
- 6
- Lot size:
- 12 Acres
- Year built:
- 1992
- Baths:
- 11.00
- MLS#:
- 23333089
ADDITIONAL INFORMATION
Welcome to the epitome of luxury living at this French Country Estate, a majestic property offering unparalleled elegance and opulence. This sprawling estate boasts 6 bedrooms and 11 bathrooms, providing a haven of comfort and style. As you approach, a picturesque tree-lined canopy drive guides you to a cobblestone motor court, surrounded by the sweet fragrance of citrus. Enter through the formal foyer, and be greeted by a grand staircase and 30' foot ceilings adorned with beveled glass windows that bathe the space in natural light.The craftsmanship of this estate is evident in the custom dark woodwork that graces the formal parlor, great room, and a formal dining room capable of accommodating 22 guests. The media room, complete with billiard wing, custom built ice cream parlor, and a spectacular wood bar, open up to lush greenery. The chefs kitchen, equipped with high end appliances, including BBQ station, food warmers, walk-in pantry, and 2 sub-zero refrigerators/freezers. The sun-filled breakfast room is surrounded by french doors which lead to park-like resort grounds.The master suite is a private retreat with a spacious sitting room, gym, his and hers walk-in closets, a five star resort spa with steam shower & sauna. A veranda overlooks the meticulously landscaped backyard. Additional features include, executive office, hobby room, 5 family bedrooms, a large laundry room, 6 fireplaces + 1500 square feet of storage space and an elevator.The indoor/outdoor flow continues to an outdoor paradise, featuring a lighted tennis court, a large rock themed pool and spa with beach entry, built in covered BBQ and dining area + bar with outdoor seating. Separate pool house/cabana complete with indoor jacuzzi, warming fireplace, changing room and bath. The large grassy play area completes the grand scale entertaining oasis. Porte cochere leads to ample parking area and 8 car garage, workshop space, and generously sized barn. Entire estate is surrounded by 12 acres of lush groves with 1600 Valencia Orange trees and 180 grapefruit trees all meticulously maintained. A separate 3BR/2BA ranchers casita w/ private entry and 2 car garage. A Smart system allows control of gated entry, multi-zone A/C, security cameras, sprinklers and indoor/outdoor custom lighting from your mobile phone. Located 10 minutes to Camarillo Metro, yet with all the benefits of elegant country living at its finest!
$1,999,900
5190 Kingsgrove Drive Somis, CA 93066
- Type:
- Single Family
- Sq.Ft.:
- 5,978
- Status:
- Active
- Beds:
- 6
- Lot size:
- 2.5 Acres
- Year built:
- 1978
- Baths:
- 5.00
- MLS#:
- V1-20242
ADDITIONAL INFORMATION
Welcome to your Ranch home, a versatile and exceptional retreat perfectly tailored to meet the evolving needs of today's growing family. With 6bed, 4.5bath, a spacious formal living room, and a cozy family room, this home has it all. The addition spaces of a billiards room and an adjoining parlor transforms this property into an entertainer's paradise. Nestled on 2.5 acres of lush Avocado and Cherimoya orchard, this ranch-style oasis offers not only privacy and comfort but also a multitude of options for harmonious dual-family living or dedicated home office spaces. Boasting just under 6,000 square feet of living space, this ranch home features a resort-like pool and spa with breathtaking veranda views, making it the ideal setting for family or business gatherings and relaxation. This expansive residence is ingeniously designed to ensure complete privacy for your growing family or accommodate two separate households seamlessly. Enjoy countryside views from the living areas that take full advantage of the year-round Southern Exposure. The entertainer's veranda offers exquisite views, of the undulating hills of Somis providing the perfect backdrop for unwinding any day of the week. Need a Maid's Quarters, an Executive office, an Exercise Room, and a Hobby room, this home truly has it all. It's not just a house; it's a lifestyle. Located 45miles south of Montecito and 35min north of the San Fernando Valley areas.
$1,690,000
5790 La Cumbre Road Somis, CA 93066
- Type:
- Single Family
- Sq.Ft.:
- 3,726
- Status:
- Active
- Beds:
- 4
- Lot size:
- 2.33 Acres
- Year built:
- 1996
- Baths:
- 4.00
- MLS#:
- V1-20082
ADDITIONAL INFORMATION
Welcome to 5790 La Cumbre Rd, a spacious retreat located in picturesque Somis, CA, just a short distance from Camarillo. This impressive four-bedroom, four-bathroom residence spans 3,726 square feet, offering comfortable living with a touch of luxury.Upon entering, you'll discover a chef's dream kitchen featuring a large central island, granite counter tops, and a gourmet 6-burner Viking range. This space is designed for both cooking enthusiasts and those who love to entertain.The heart of the home comprises the open living and dining areas, which provide an inviting atmosphere and showcase stunning views of the generous backyard and the Las Posas Valley beyond. These areas are ideal for hosting gatherings or simply enjoying the natural beauty of the surroundings. Walk outside to a large open patio, lawn area and fire pit.Adding to the charm of this home, a separate family room boasts two-story beam ceilings and a second fireplace, creating a cozy and relaxing atmosphere. This room seamlessly opens to the backyard patio, making it a perfect spot for family gatherings or unwinding in front of the fireplace.When it's time to unwind, the four spacious bedrooms await, with the master suite offering a dual vanity, soaking tub, and walk-in shower for your comfort and relaxation.One of the standout features of this property is its flexibility. With two separate 2-car garages, one could easily be converted into an accessory dwelling unit (ADU), offering various options for extra living space, rental income, or a home office. The extra long driveway and side yard also provide ample space for RV and trailer parking.Sitting on a generous 2.33-acre lot, this property is a haven for those who desire a rural lifestyle. It's zoned for horses and other animals, making it an excellent home for those with four-legged friends. The lower part of the property would allow for a small arena, corrals and barn. The La Cumbre neighborhood is known for its welcoming and pet-friendly atmosphere.5790 La Cumbre Rd is more than just a house; it's a lifestyle. Experience the best of Ventura County country living with the comfort of space, tranquility, and endless outdoor possibilities.
$1,375,000
7980 Balcom Canyon Road Somis, CA 93066
- Type:
- Single Family
- Sq.Ft.:
- 901
- Status:
- Active
- Beds:
- 1
- Lot size:
- 3.16 Acres
- Year built:
- 1961
- Baths:
- 1.00
- MLS#:
- V1-19258
ADDITIONAL INFORMATION
Park like setting for this eclectic 3.16 acre parcel with 901 SF dual use building. Historically, this property was utilized as a dog kennel with a single family residence. Zoned AE-40, Agriculture Exclusive, uses include residential, agricultural and possibly a kennel or wedding venue after obtaining a new Conditional Use Permit. This beautiful setting and rural location makes the possibilities endless. Use your imagination to take advantage of the multiple buildings, grounds and covered storage areas. The primary building is permitted for residential and commercial use. A secondary 2,000 SF permitted building in the center of the parcel offers storage, kennel use or possible conversion to residential use. Three additional buildings are in place for the previous operation, but will need to be legalized as agricultural buildings. Utilities are on site with a private water well. Two 2500 Gal. water tanks provide storage and updated power panel covers the multiple AC units in the buildings. This private location could be a real gem.
$5,999,000
5501 Balcom Canyon Road Somis, CA 93066
- Type:
- Single Family
- Sq.Ft.:
- 8,400
- Status:
- Active
- Beds:
- 4
- Lot size:
- 19.52 Acres
- Year built:
- 1993
- Baths:
- 4.00
- MLS#:
- 223002421
ADDITIONAL INFORMATION
Breathtaking 20 acre Extraordinary Equestrian Facility in Somis. This beautiful farm, currently operating as ''Whitethorne Ranch'' is nestled between Moorpark and Camarillo providing cool ocean breezes and a perfect atmosphere all year for both horses and riders. The boarding facilities include a total of 60 spacious stalls, made up of MD Barnmaster In & Out Stalls, MD Barnmaster Box Stalls, MD Barnmaster Foaling Stalls, each measuring 18'x24'. There are eight year-round large grass pastures including a hand grazing pasture, five standard pastures and ten large turnouts. Featuring two Grand Prix sized jumping arenas with permanent water jumps and liverpools and NEWCOURSE Jumps, an FEI standard sized dressage court with mirrors and Nike based footings by Footings Unlimited, a riding court, lunging arena and lighting for evening riding. There is also a walking trail and full quarter mile riding track surrounding a 3 acre grass field with Derby obstacles, 8 water jumps in addition to Grand Prix jumps, all adorned and edged with orange, grapefruit and pepper trees. The two jumping arenas have a special FIBAR footing mixture, which provides outstanding cushioning for your horses and reduces dust, all the while retaining moisture in the summer months and absorbing water in the rainy season. Your horses will also benefit from the 70 ft. diameter European Exerciser and 60 ft. Round Pen with a 7ft. wooden enclosure and double, full entry doors. A very unique new feature for the farm is the rehabilitation facility, dedicated to wellness and rejuvenation of equine athletes. The state of the art technology includes a covered Horse Gym USA Above Ground Equine Treadmill and a covered Vortex Wave Stimulation Equine Theraplate facility. Whether your horse requires some rest, post competition, or recovery from an injury, the onsite equipment can be tailored, with the guidance of your veterinarian, to meet your horses' needs. The property boasts two homes, providing over 11,000 square feet of living space combined. The main house is a 8,400 square foot custom built French Colonial Style, 4 bedrooms and 3 1/2 bathrooms, a 3-car garage, covered patio area and several balconies all overlooking extensive stunning landscaping on 1.5 acres. The second home is approximately 2,000 square feet and has 3 bedrooms, 2 bathrooms and a guest house with a double car port situated on a 1/2 acre but integrated into the ranch property. With easy access from State Route 23, State Route 118 and Interstate 101 freeways, the farm is nestled amongst citrus and avocado groves and offers a peaceful location away from the hustle and bustle and provides outstanding facilities for up to 100 horses.
$1,425,000
5319 Kingsgrove Drive Somis, CA 93066
- Type:
- Single Family
- Sq.Ft.:
- 2,819
- Status:
- Active
- Beds:
- 4
- Lot size:
- 2 Acres
- Year built:
- 1979
- Baths:
- 3.00
- MLS#:
- V1-17794
ADDITIONAL INFORMATION
Come and start living your life the way you have always dreamed of in this scenic and inviting Spanish ranch style home. Enjoy the spacious 2.36-acre property that features horse stalls, outdoor enclosed storage stations, horse pipe corrals, agrigultural water irrigation system and domestic metered water within the gated and enclosed property. Home was built in 1979 and it still has its original charm with some tasteful updates. Spacious floorplan featuring tall ceilings and a secluded area that is excellent for a guest home or separate living space. Spacious 2 car garage and extra-long driveway. Plenty of space for storage and farm equipment. This unique property is located on a higher-level elevation that gives you scenic views of beautiful and scenic surrounding homes and orchards. Home offers so much space for expansion and to add more fruit trees! Currently home features delicious avocado trees and This is a GEM of a property that is awaiting your personal touches.
Somis Real Estate
The median home value in Somis, CA is $1,709,500. This is higher than the county median home value of $601,400. The national median home value is $219,700. The average price of homes sold in Somis, CA is $1,709,500. Approximately 58.81% of Somis homes are owned, compared to 35.51% rented, while 5.68% are vacant. Somis real estate listings include condos, townhomes, and single family homes for sale. Commercial properties are also available. If you see a property you’re interested in, contact a Somis real estate agent to arrange a tour today!
Somis, California has a population of 3,208. Somis is less family-centric than the surrounding county with 23.45% of the households containing married families with children. The county average for households married with children is 35.35%.
The median household income in Somis, California is $92,417. The median household income for the surrounding county is $81,972 compared to the national median of $57,652. The median age of people living in Somis is 46.6 years.
Somis Weather
The average high temperature in July is 80.7 degrees, with an average low temperature in January of 41.1 degrees. The average rainfall is approximately 16.8 inches per year, with 0 inches of snow per year.
