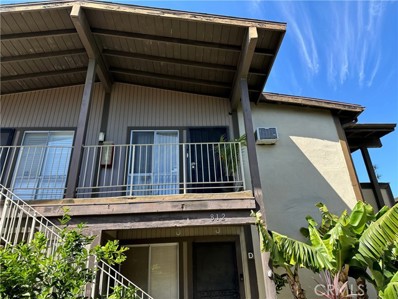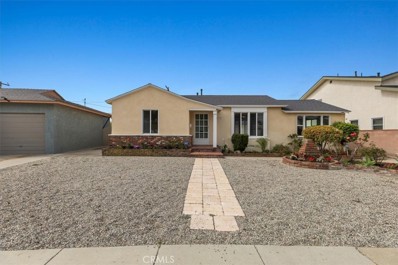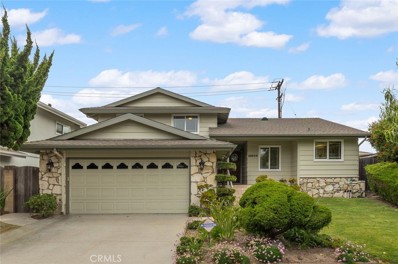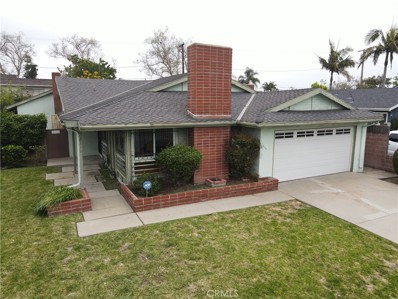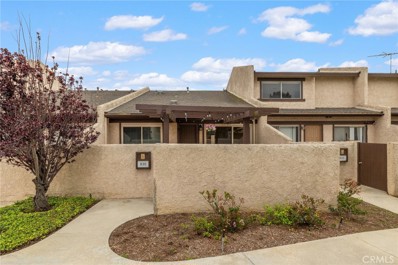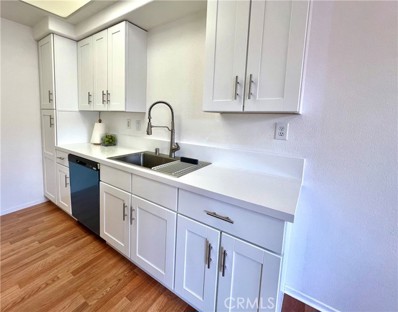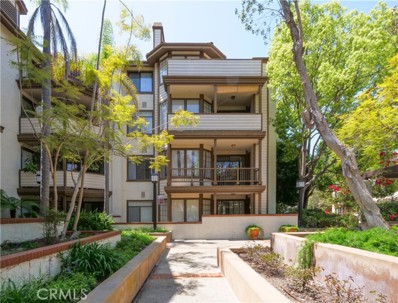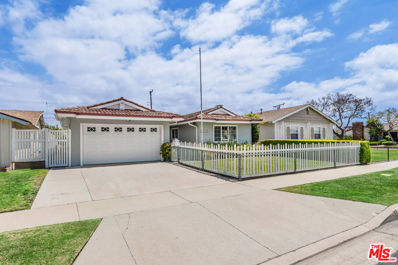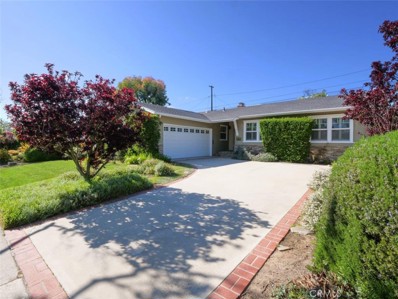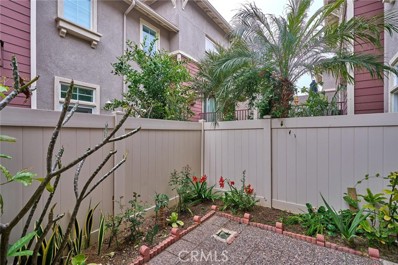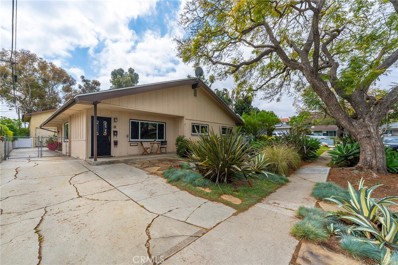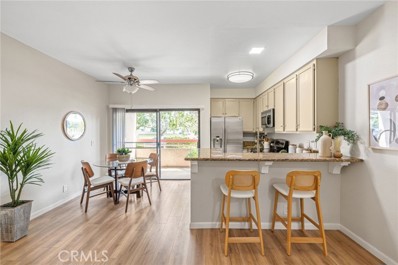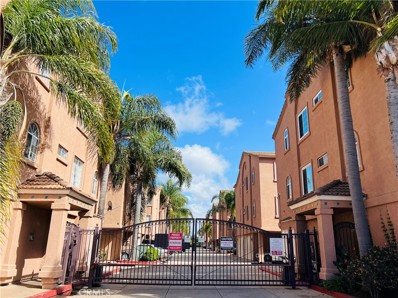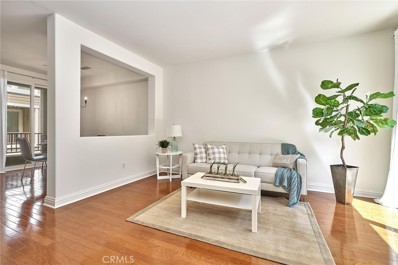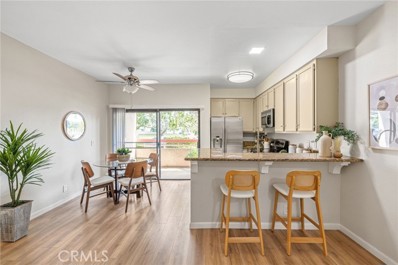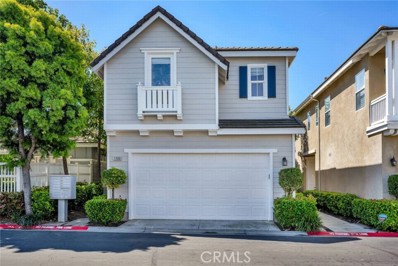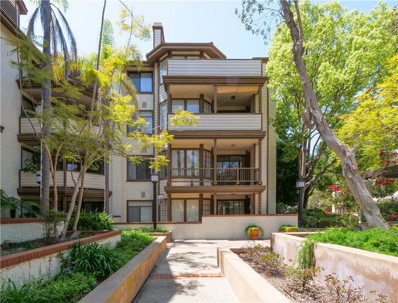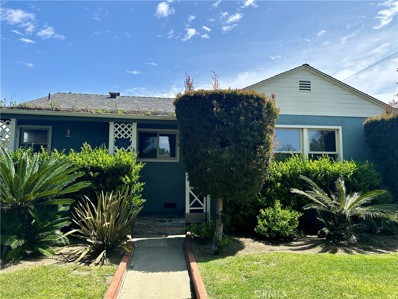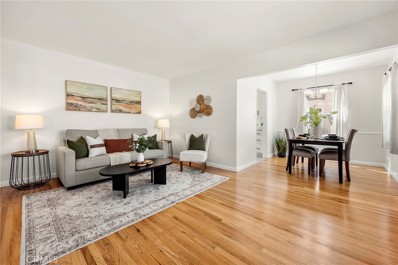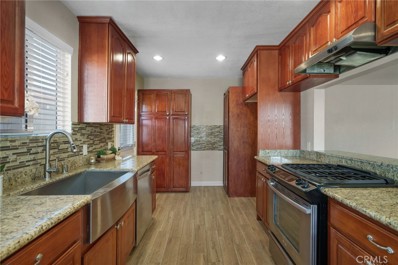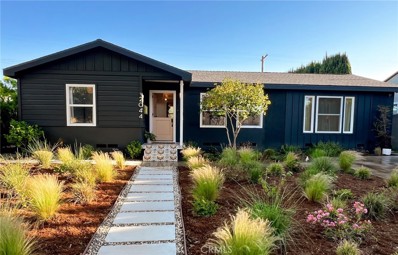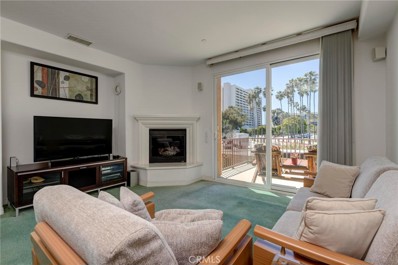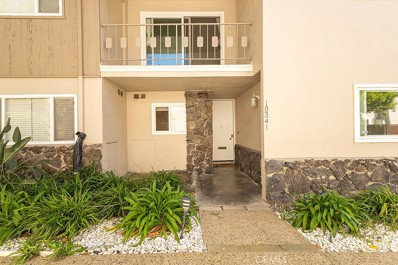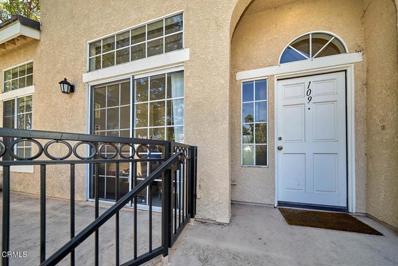Torrance CA Homes for Sale
- Type:
- Condo
- Sq.Ft.:
- 639
- Status:
- NEW LISTING
- Beds:
- 1
- Lot size:
- 6.8 Acres
- Year built:
- 1973
- Baths:
- 1.00
- MLS#:
- SB24082493
ADDITIONAL INFORMATION
Welcome to 812 Coriander Drive, Unit M. This second-floor corner unit offers 1 bedroom, 1 bathroom, and 639 square feet of comfortable living space. Step inside and be greeted by an abundance of natural light that fills the open layout. The unit features a dining area perfect for intimate gatherings, and a balcony where you can unwind and enjoy the fresh air. The gated community provides security and tranquility, while the included carport space with storage boxes offer convenience and peace of mind. The community amenities are top-notch, with an in-ground swimming pool, spa, and communal BBQ pits for leisurely weekends. No need to worry about laundry as the building has a communal laundry room nearby. Plus, with water and trash paid by the HOA, you can enjoy hassle-free living. When it's time to venture out, you'll find yourself conveniently located near the I-110 freeway, local shopping, and a variety of dining options. Don't miss the opportunity to make this stylish upper end unit condo your own. It's a perfect blend of comfort, convenience, and community, making it an ideal place to call home for the first-time buyer. Schedule a showing today and experience the best of Torrance living!
$990,000
2012 Kathy Way Torrance, CA 90501
- Type:
- Single Family
- Sq.Ft.:
- 1,044
- Status:
- NEW LISTING
- Beds:
- 3
- Lot size:
- 0.14 Acres
- Year built:
- 1947
- Baths:
- 2.00
- MLS#:
- SB24081250
ADDITIONAL INFORMATION
Welcome to 2012 Kathy Way, a charming 3-bedroom, 2-bathroom home that's on market for the first time since 1991! Nestled in a prime Southeast Torrance location, this 1044-square-foot gem is the perfect starter home. Step inside to discover a freshly renovated interior boasting new Snowbound light color paint with white trim, beautifully buffed and shined hardwood floors and brand-new wall to wall carpet in the primary bedroom suite. You'll love the custom white linen roller shades throughout that infuse the entire house with plenty of natural light. Inside, the primary bedroom suite beckons with a 3/4 bathroom and a nice size walk-in closet, while two generously sized guest bedrooms provide ample space for personalization. The home also features new light fixtures, ceiling fan in primary bedroom, forced air gas furnace and dual pane windows. The kitchen cabinets have just been refinished white and has freshly grouted ceramic tile counter tops and includes a side by side refrigerator, gas stove, microwave and dishwasher. The property's standout feature is the spacious detached 2.5 car garage, which has been recently finished with white walls, new electrical outlets ans brand-new gray slate epoxy flooring and two new dual-pane windows, The washer and dryer hookups are inside the garage and there is ADU potential or flexible living space for a gym or home office, complete with an attached tiled patio with wooden trellis perfect for outdoor entertaining! Outside, a huge 6000 square-foot flat lot awaits, featuring a drought-tolerant front yard and a private, gated and beautifully landscaped completely fenced backyard with grass lawn and side flower beds on automatic sprinkler timer and there is a mature and lush lemon fruit tree! The long driveway can used to park multiple cars or even an RV or boat! Conveniently located near local shopping at the Del Amo Mall, South Bay Beaches, and the 110 and 405 freeways, this home is a rare find. Don't miss this opportunity to make 2012 Kathy Way Yours! Hurry before it's gone!
$1,550,000
23209 Iris Avenue Torrance, CA 90505
- Type:
- Single Family
- Sq.Ft.:
- 2,556
- Status:
- NEW LISTING
- Beds:
- 4
- Lot size:
- 0.14 Acres
- Year built:
- 1965
- Baths:
- 3.00
- MLS#:
- SB24061969
ADDITIONAL INFORMATION
Great 4 bedroom 3 bath (1+3/4+3/4) bath tri-level home in the prestigious Marble Estates neighborhood - move-in-condition and this special home has lots of light - enter this home on beautiful hardwood floors - 3 bedrooms up and one down - spacious living room with high ceilings, lots of light, view of the inviting pool & a gas fireplace - updated kitchen with tile counters, wood floors, built-in Frigidaire oven, Jenn Air electric cooktop, microwave, dishwasher, double sink, lots of cabinets all for for the chef in the family - plus adjacent dining area - step down good size family room with Ben Franklin style heater, wet bar, lots of built in cabinets and direct access to the backyard and pool - private master bedroom with mirror closet doors (his and her closets) and view of the backyard plus sky - master bath with a shower - formal dining room for those special meals - large individual laundry room - outdoor enjoyment is is ready for you with a swimming pool, patio and blooming flowers in the backyard - double attached garage with auto opener - fresh interior paint + new carpet + dual pane windows + forced air heating + gutters + sprinklers & more - convenient to medical, shopping , restaurants, freeway access, award winning schools, short drive to the beach & more - walk to Hickory school and park - great opportunity to get in one of Torrance's most desirable neighborhoods - what are you waiting for ?
$999,500
2119 184th Street Torrance, CA 90504
- Type:
- Single Family
- Sq.Ft.:
- 2,140
- Status:
- NEW LISTING
- Beds:
- 4
- Lot size:
- 0.14 Acres
- Year built:
- 1961
- Baths:
- 2.00
- MLS#:
- SB24072817
ADDITIONAL INFORMATION
Looking for a larger 4 bedroom 2 bath (1+3/4) home under $1 million that you can make you own ? - you have just found the right opportunity - handyman special - remodel and update this excellent floorplan and turn this home into your own gem - located on a nice tree lined street - 4 bedroom single level home - good sized living room with white brick fireplace - open dated kitchen with tile counters, built in appliances, lots of cabinets and open to dining room with a fireplace and chandelier - next we find an impressive family room with vaulted wood beam ceilings that opens to backyard - one bedroom is adjacent with the same high ceilings to the family room and somewhat private to the other bedrooms - large master bedroom with lots of closets and a 3/4 bath - and a full bath in the hallway - double attached garage - forced air heating, composition roof, gutters, sprinklers - when you step out of the family room into the backyard we find a nice concrete patio and cozy lawn area - on the right side of the home we find a good size side yard - convenient to good schools + freeway + medical + parks + shopping and a 20 minute ride to hit the beach - don't miss out of this great opportunity - what are you waiting for?
- Type:
- Townhouse
- Sq.Ft.:
- 976
- Status:
- NEW LISTING
- Beds:
- 2
- Lot size:
- 4.19 Acres
- Year built:
- 1974
- Baths:
- 2.00
- MLS#:
- SB24072827
ADDITIONAL INFORMATION
Great affordable 2 bedroom 2 bath (3/4+3/4) town home in move in condition - very comfortable complex - front gated area with covered patio for outdoor enjoyment and privacy - step into the living room on wood floors and a soaring ceiling, nice kitchen on the left with built in appliances, recessed lighting, double sink and a pass through to the patio - adjacent dining area - upstairs we find both bedrooms with high ceilings - a real master bedroom with wood floors, built in dresser, mirror closet doors, high ceilings and a remodeled private bath - both bathrooms remodeled - this home is located right by the community pool/spa and grass area for outdoor enjoyment and relaxation - how about a quick dip in the pool on a hot day or relax in the spa on a cold evening ? plus HOA had paddle ball courts and BBQ area - two car attacked garage with auto opener, lots of cabinets for storage, washer / dryer hookups / water heater and more - convenient to freeway access + shopping + restaurants + medical + 25 minutes to the beach what are you waiting for? don't miss the great opportunity to get in the neighborhood
- Type:
- Condo
- Sq.Ft.:
- 926
- Status:
- NEW LISTING
- Beds:
- 2
- Lot size:
- 0.62 Acres
- Year built:
- 1994
- Baths:
- 2.00
- MLS#:
- CRSB24074535
ADDITIONAL INFORMATION
Introducing a highly sought-after condominium nestled within the gated community of Torrance Park Villas. This top-floor residence features two bedrooms and two bathrooms, offering both comfort and style. Step into the spacious living room adorned with a welcoming fireplace seamlessly flows onto a balcony, perfect for relaxing and entertainment. The master bedroom boasts a spacious walk-in closet, providing ample storage space. Convenient laundry hook-ups are discreetly located inside the hallway bathroom.This unit has undergone upgrades, including brand new kitchen cabinets adorned with quartz countertops, a large stainless steel sink, a Kohler faucet, and new appliances. A new HVAC system ensures optimal comfort, while new paint throughout the entire house and new carpet and bathroom flooring add a touch of elegance. Included with this exceptional offering is a private detached tandem two-car garage equipped with remote control access. The seller will pay the special assessment for the new roof at close of escrow. Enjoy the convenience of being in close proximity to freeways, dining options, and the esteemed Harbor UCLA Medical Center. HOA encompasses exterior maintenance, trash removal, and access to the pool and spa, providing a hassle-free lifestyle.
- Type:
- Condo
- Sq.Ft.:
- 870
- Status:
- NEW LISTING
- Beds:
- 1
- Lot size:
- 2.96 Acres
- Year built:
- 1985
- Baths:
- 1.00
- MLS#:
- CRSB24077331
ADDITIONAL INFORMATION
Amazing opportunity to purchase this lovely end unit condo, perfect for the handy Buyer or investor, located in the desirable guard gated, lush, resort-like Windemere on the Green complex! With a few repairs and some updating, this home could be fabulous! The open flowing floor plan has a bright kitchen with breakfast bar that opens into the light, bright living room and dining area. Adjacent to the living room is a den area with an inviting fireplace, perfect for an office or sitting area. The balcony off of the living room overlooks the beautiful courtyard area. As you enter the spacious bedroom, you'll notice the plentiful mirrored door closet space and the private bathroom. No need to leave your home to do the laundry as there is a laundry room with space for a full size washer and dryer in the unit! Also included is 2 side by side parking spaces in the community parking garage. Windemere is an amazing guard gated community complete with a large tropical pool, a lap pool, in ground spas, racquetball courts, fitness center, Club House with kitchen, basketball short court, BBQ areas, game room and much more! Conveniently located near shopping, restaurants, wonderful schools, Wilson Park which has Farmer's Market twice weekly, beaches and freeways!
- Type:
- Townhouse
- Sq.Ft.:
- 1,361
- Status:
- NEW LISTING
- Beds:
- 2
- Lot size:
- 3.04 Acres
- Year built:
- 1985
- Baths:
- 2.00
- MLS#:
- CRSB24077046
ADDITIONAL INFORMATION
Don't miss out on this attractively priced, stunning East-Facing corner unit in the gated Springwood Community! Nestled in a prime spot within the complex, this end unit offers unmatched privacy and an abundance of natural light compared to others. The main living area boasts elegant bamboo flooring, exquisite crown moldings, a cozy log-burning gas fireplace, and recessed lighting, leading out to a delightful private deck. The sleek galley kitchen is equipped with granite countertops, ample counter space, and extensive storage. Ascend to the upper level where you’ll find a luxurious primary bedroom suite featuring a cozy sitting area, its own romantic fireplace, and a spacious walk-in closet. The second bedroom is equally impressive with its own bathroom located across the hall. Enjoy the convenience of central air conditioning on warmer days or take a dip in the community's sparkling pool and hot tub. This home comes with all essential appliances, including a washer and dryer. Springwood is renowned for its excellent management, low HOA fees, and robust reserves. Its location is ideal, close to Charles Wilson Park, the vibrant Farmer's Market, the serene Madrona Marsh Preserve, and some of the finest shopping and dining options in the Southbay.
Open House:
Thursday, 4/25 12:00-2:00PM
- Type:
- Single Family
- Sq.Ft.:
- 1,646
- Status:
- NEW LISTING
- Beds:
- 3
- Lot size:
- 0.12 Acres
- Year built:
- 1960
- Baths:
- 2.00
- MLS#:
- 24373401
ADDITIONAL INFORMATION
Luxury and Comfort Await in This Torrance Home! Step into a world of comfort at 20946 New Hampshire Avenue in Torrance, CA 90502. The floor plan has a nice flow at this residence. Recently undergone thoughtful cosmetic updates, ensuring a perfect blend of style and convenience. This South Bay haven offers not just one, but two inviting living rooms, each with its unique charm and purpose, making it the perfect place to relax, entertain, and create lasting memories. Modern Updates: Revel in the fresh ambiance of newly painted rooms and hallways, complemented by new tile flooring and cabinets in both bathrooms. The primary bedroom boasts brand-new carpeting, adding a touch of plush comfort to your private sanctuary. Convenient Living: Enjoy the ease of access with an attached two-car garage, providing seamless entry to your home. Stay comfortable year-round with central AC and heat, ensuring optimal climate control regardless of the season. Updated Infrastructure: Benefit from the peace of mind of all-new copper plumbing and updated electrical systems, ensuring both efficiency and safety throughout the home.Prime Location: Situated in Torrance, CA, this home offers the perfect balance of tranquility and convenience. Explore the vibrant South Bay Beaches or indulge in world-class dining and shopping at the nearby Del Amo Simon Mall, just a few miles away. Don't miss out on the opportunity to make this meticulously updated Torrance home your own. Schedule a viewing today and discover the endless possibilities that await you at 20946 New Hampshire Avenue.
$1,599,000
5407 Calle De Arboles Torrance, CA 90505
Open House:
Thursday, 4/25 12:00-2:30PM
- Type:
- Single Family
- Sq.Ft.:
- 1,553
- Status:
- NEW LISTING
- Beds:
- 3
- Lot size:
- 0.16 Acres
- Year built:
- 1955
- Baths:
- 2.00
- MLS#:
- PV24081103
ADDITIONAL INFORMATION
Located on one of the most desirable streets in the Riviera (Calle De Arboles means "street of the trees") is this wonderful single-level home that has a lot to offer. Built by developer Harry Kissel, this home has a rare floor plan with a primary bedroom. The exquisite curb appeal of the home greets you the minute you step onto the property. The home features a contemporary front door, extensive use of stone at the entry and under the windows, recessed lights, vinyl windows, wide plank laminate flooring, an updated kitchen with granite countertops and wood cabinetry, an informal eating area, plantation shutters, a brick fireplace in the living room, ceiling fixtures with fans in each bedroom, baseboards throughout the house, Trex decking and a gorgeous backyard with lush vegetation. The property is conveniently located just a short walk to the PV walking trail, Riviera Elementary School and Rocketship Park. You won't want to miss this exceptional home. Don't forget to click on the 3D Materport tour.
$1,050,000
3538 Torrance Boulevard Torrance, CA 90503
- Type:
- Townhouse
- Sq.Ft.:
- 1,665
- Status:
- NEW LISTING
- Beds:
- 3
- Lot size:
- 0.47 Acres
- Year built:
- 2005
- Baths:
- 2.00
- MLS#:
- CRSB24069554
ADDITIONAL INFORMATION
Welcome to this stunning townhome located in a prestigious gated community, “The Beach City of Bungalows,� in the heart of Torrance. Gourmet kitchen w/ granite countertop, stainless steel appliances, new gas range, breakfast nook area and formal dining room. The living room features a fireplace and grants access to a private balcony, providing a comfortable and inviting ambiance for relaxation. There are 2 private balconies and a backyard for fresh air. All three bedrooms are located upstairs, with the master bedroom offering a spacious master bathroom equipped with a sink, bathtub, and two closets, including a walk-in closet. Hardwood flooring throughout the main areas, carpeted 3 bedrooms on the third floor, fresh interior paint, and plantation shutters add to the elegance of the home. The property includes an attached two-car garage with a laundry area in the garage, providing ample storage space and convenience. This unit was originally a 3 car garage but, converted a storage room without a permit. Central A/C and heating system. Enjoy! community pool & Spa. HOA $370 included trash collection. Award-winning West Torrance School District and offers proximity to Del Amo Shopping Center, beaches, supermarkets, Wilson Park, hotels, restaurants, gyms, libraries, cultural cente
$1,400,000
2814 Winlock Road Torrance, CA 90505
Open House:
Thursday, 4/25 12:00-2:00PM
- Type:
- Single Family
- Sq.Ft.:
- 1,894
- Status:
- NEW LISTING
- Beds:
- 4
- Lot size:
- 0.21 Acres
- Year built:
- 1952
- Baths:
- 2.00
- MLS#:
- SB24075985
ADDITIONAL INFORMATION
So much is possible with this single-story home on a beautiful tree lined street in a quiet neighborhood of Torrance. Enjoy game nights, entertaining, or quiet evenings with family or friends in the open kitchen, living room, and dining area. Use the front room as another intimate living space or as a game room, library, or office. All the 4 bedrooms are nice sizes. The magical backyard has a large, uncovered patio area and a secret garden with a peach, plum, and pomelo tree, and native plants and pollinator flowers attracting butterflies. The front yard is drought tolerant and was designed by renowned San Diego landscape designer Debora Carl. The large detached garage has plenty of room for 4 small cars and a workshop. The garage also has an additional laundry room with a laundry sink. Over the garage there is a studio with 1 bathroom and a kitchenette. The studio is currently vacant but was rented out for $1800 per month. Easy access to shopping, restaurants, De Portola Park, the movie theater and schools. Approximately a 3 minute drive to Walteria Elementary School, 8 minutes to Richardson Middle School, and 11 minutes to South High.
Open House:
Saturday, 4/27 8:00-11:00PM
- Type:
- Condo
- Sq.Ft.:
- 696
- Status:
- NEW LISTING
- Beds:
- 1
- Lot size:
- 1.82 Acres
- Year built:
- 1982
- Baths:
- 1.00
- MLS#:
- CRSB24078289
ADDITIONAL INFORMATION
Welcome to this charming 1-bedroom, 1-bathroom unit located at 941 West Carson Street. This cozy home offers 696 square feet of comfortable living space. The unit features and open floor plan, a modern kitchen with stainless steel appliances, central A/C, electric fireplace, a lovely living area, and a south facing private balcony, perfect for enjoying the California sunshine. Enjoy the convenience of having a washer and dryer in the unit, air conditioning, and an assigned parking spot in the garage. The community amenities include a picnic area, large grassy area, communal pool, and guest parking. With an elevator for easy access and well-kept grounds, this lowrise building offers a relaxed and convenient lifestyle. Centrally located near restaurants, shopping and transportation hubs, this home is ideal for those seeking a tranquil yet accessible living experience. Don't miss out on this fantastic opportunity!
- Type:
- Condo
- Sq.Ft.:
- 926
- Status:
- NEW LISTING
- Beds:
- 2
- Lot size:
- 0.62 Acres
- Year built:
- 1994
- Baths:
- 2.00
- MLS#:
- SB24074535
ADDITIONAL INFORMATION
Introducing a highly sought-after condominium nestled within the gated community of Torrance Park Villas. This top-floor residence features two bedrooms and two bathrooms, offering both comfort and style. Step into the spacious living room adorned with a welcoming fireplace seamlessly flows onto a balcony, perfect for relaxing and entertainment. The master bedroom boasts a spacious walk-in closet, providing ample storage space. Convenient laundry hook-ups are discreetly located inside the hallway bathroom.This unit has undergone upgrades, including brand new kitchen cabinets adorned with quartz countertops, a large stainless steel sink, a Kohler faucet, and new appliances. A new HVAC system ensures optimal comfort, while new paint throughout the entire house and new carpet and bathroom flooring add a touch of elegance. Included with this exceptional offering is a private detached tandem two-car garage equipped with remote control access. The seller will pay the special assessment for the new roof at close of escrow. Enjoy the convenience of being in close proximity to freeways, dining options, and the esteemed Harbor UCLA Medical Center. HOA encompasses exterior maintenance, trash removal, and access to the pool and spa, providing a hassle-free lifestyle.
- Type:
- Townhouse
- Sq.Ft.:
- 1,665
- Status:
- NEW LISTING
- Beds:
- 3
- Lot size:
- 0.47 Acres
- Year built:
- 2005
- Baths:
- 3.00
- MLS#:
- SB24069554
ADDITIONAL INFORMATION
Welcome to this stunning townhome located in a prestigious gated community, “The Beach City of Bungalows,” in the heart of Torrance. Gourmet kitchen w/ granite countertop, stainless steel appliances, new gas range, breakfast nook area and formal dining room. The living room features a fireplace and grants access to a private balcony, providing a comfortable and inviting ambiance for relaxation. There are 2 private balconies and a backyard for fresh air. All three bedrooms are located upstairs, with the master bedroom offering a spacious master bathroom equipped with a sink, bathtub, and two closets, including a walk-in closet. Hardwood flooring throughout the main areas, carpeted 3 bedrooms on the third floor, fresh interior paint, and plantation shutters add to the elegance of the home. The property includes an attached two-car garage with a laundry area in the garage, providing ample storage space and convenience. This unit was originally a 3 car garage but, converted a storage room without a permit. Central A/C and heating system. Enjoy! community pool & Spa. HOA $370 included trash collection. Award-winning West Torrance School District and offers proximity to Del Amo Shopping Center, beaches, supermarkets, Wilson Park, hotels, restaurants, gyms, libraries, cultural centers, and easy access to freeways. With its combination of upscale features, convenient amenities, and desirable location, this townhome presents an exceptional opportunity for a comfortable and vibrant lifestyle in Torrance.
Open House:
Saturday, 4/27 1:00-4:00PM
- Type:
- Condo
- Sq.Ft.:
- 696
- Status:
- NEW LISTING
- Beds:
- 1
- Lot size:
- 1.82 Acres
- Year built:
- 1982
- Baths:
- 1.00
- MLS#:
- SB24078289
ADDITIONAL INFORMATION
Welcome to this charming 1-bedroom, 1-bathroom unit located at 941 West Carson Street. This cozy home offers 696 square feet of comfortable living space. The unit features and open floor plan, a modern kitchen with stainless steel appliances, central A/C, electric fireplace, a lovely living area, and a south facing private balcony, perfect for enjoying the California sunshine. Enjoy the convenience of having a washer and dryer in the unit, air conditioning, and an assigned parking spot in the garage. The community amenities include a picnic area, large grassy area, communal pool, and guest parking. With an elevator for easy access and well-kept grounds, this lowrise building offers a relaxed and convenient lifestyle. Centrally located near restaurants, shopping and transportation hubs, this home is ideal for those seeking a tranquil yet accessible living experience. Don't miss out on this fantastic opportunity!
$925,000
1200 Valle Court Torrance, CA 90502
- Type:
- Single Family
- Sq.Ft.:
- 1,822
- Status:
- NEW LISTING
- Beds:
- 3
- Lot size:
- 0.41 Acres
- Year built:
- 2005
- Baths:
- 3.00
- MLS#:
- CRPV24072626
ADDITIONAL INFORMATION
Welcome to this gorgeous detached home on a very prime lot in the charming gated community of “Woodbury�. This home was built in 2005 and it has been very well maintained and upgraded! It offers 3 bedrooms, 2.5 baths, 1,822 Sqft, and boasts a newly remodeled kitchen, newer faux wood vinyl plank flooring in most rooms, tall 9’ ceilings on both floors, and it has awesome natural lighting throughout! The spacious new fully remodeled kitchen has: quality cabinetry with soft close doors/drawers & under cabinet lighting, quartz counter tops & full quartz backsplash, high end stainless steel appliances:(Bosch 5-burner convection range, pro-stye exhaust hood that vents outside, Samsung 4-door refrigerator w/ice & water in the door, Bosch dishwasher, large stainless steel single basin sink & faucet). Bright and cheerful living room has a wall of glass windows, auto-start fireplace, and custom built entertainment/display center. Downstairs is the living room, dining, kitchen, laundry room & ½ bathroom. All bedrooms are upstairs on the same level, perfect for having kids or family close together. The primary bedroom is very large & has its own private bathroom as well as two walk-in closets. Primary bathroom has a separate shower, a big soaking tub, dual sinks, & a separate commode r
- Type:
- Condo
- Sq.Ft.:
- 870
- Status:
- NEW LISTING
- Beds:
- 1
- Lot size:
- 2.96 Acres
- Year built:
- 1985
- Baths:
- 2.00
- MLS#:
- SB24077331
ADDITIONAL INFORMATION
Amazing opportunity to purchase this lovely end unit condo, perfect for the handy Buyer or investor, located in the desirable guard gated, lush, resort-like Windemere on the Green complex! With a few repairs and some updating, this home could be fabulous! The open flowing floor plan has a bright kitchen with breakfast bar that opens into the light, bright living room and dining area. Adjacent to the living room is a den area with an inviting fireplace, perfect for an office or sitting area. The balcony off of the living room overlooks the beautiful courtyard area. As you enter the spacious bedroom, you'll notice the plentiful mirrored door closet space and the private bathroom. No need to leave your home to do the laundry as there is a laundry room with space for a full size washer and dryer in the unit! Also included is 2 side by side parking spaces in the community parking garage. Windemere is an amazing guard gated community complete with a large tropical pool, a lap pool, in ground spas, racquetball courts, fitness center, Club House with kitchen, basketball short court, BBQ areas, game room and much more! Conveniently located near shopping, restaurants, wonderful schools, Wilson Park which has Farmer's Market twice weekly, beaches and freeways!
- Type:
- Single Family
- Sq.Ft.:
- 1,550
- Status:
- NEW LISTING
- Beds:
- 3
- Lot size:
- 0.14 Acres
- Year built:
- 1948
- Baths:
- 3.00
- MLS#:
- PW24078079
ADDITIONAL INFORMATION
This is a major investment opportunity. Cash offers only. This property will require extensive work, this is not a cosmetic remodel. Nicely situated on the lot with separation from the back adu which has it's own patio area. There are grassy areas that separate both structures. Step into opportunity with this single-story fixer-upper, an enticing prospect for investors or those eager to mold their dream home. Featuring a main house with two bedrooms and two baths, complemented by a guest cottage boasting one bedroom and one bath, this property offers versatility and charm. The main house greets you with a spacious living area, ready for personalized touches, while the adjacent kitchen beckons for renovation, promising to be the heart of the home once revitalized. Retreat to the master suite, a haven awaiting rejuvenation, and utilize the second bedroom for guests, a home office, or a creative space. Included is a one-car garage, providing convenience and storage space. Outside, a generous yard offers room for landscaping and outdoor activities, creating a perfect canvas for your vision. Located in a sought-after neighborhood, this property combines prime location with vast potential. Don't miss the chance to shape your ideal living space and invest in your future. Embrace the opportunity to transform this diamond in the rough into a shining gem, where imagination meets investment. CASH BUYERS ONLY, this is a major fixer and not a cosmetic remodel. Information regarding the back separate adu is available
- Type:
- Single Family
- Sq.Ft.:
- 1,056
- Status:
- NEW LISTING
- Beds:
- 3
- Lot size:
- 0.13 Acres
- Year built:
- 1953
- Baths:
- 1.00
- MLS#:
- PW24076596
ADDITIONAL INFORMATION
Welcome to 17626 Cranbrook. This wonderful single family home has been owned by one family since 1953. Hosting 3 bedrooms, 1 bath with 1,056 of living space and sits on a flat 5,496 sqft lot. The home shows light and bright with natural light coming through the abundant windows and has been very well maintained by the original owners. You’ll love the beautiful original hardwood floors, dual pane windows throughout, stainless steel appliances, the inside laundry room with sink and plenty of cabinets space, freshly painted interior and exterior, an updated electrical panel, and newer water heater. Ample parking with a long driveway and a detached 2 car garage. The backyard has plenty of room for potential additions, an Accessory Dwelling Unit (ADU) or a swimming pool the possibilities are endless. Great location and sits on a quiet cul-de-sac street in a family-friendly neighborhood and McMaster Park is located at the end of the street. Enjoy the convenience of easy access to the 405 freeway, proximity to restaurants, shopping centers, several beaches and encompassing the best of the South Bay lifestyle has to offer. Located in the Torrance Unified School District and walking distance to Yukon Elementary school and North Torrance High School. This property represents a promising to first time buyers or an investment opportunity. Get ready to call this one HOME!
$1,395,000
2129 177th Street Torrance, CA 90504
- Type:
- Single Family
- Sq.Ft.:
- 2,175
- Status:
- NEW LISTING
- Beds:
- 5
- Lot size:
- 0.12 Acres
- Year built:
- 1953
- Baths:
- 3.00
- MLS#:
- CV24077194
ADDITIONAL INFORMATION
Welcome to this captivating South Bay beauty, nestled just moments away from California's stunning coastline. Boasting a rich history dating back to 1953, this home has been lovingly maintained and expanded upon, now gracing the market for the first time since 1983. Upon entering, you're greeted by the warmth of the main level, where a spacious living room invites you in with its large front window and charming Palos Verdes Stone fireplace. Hardwood flooring throughout guides you through the dining area to the upgraded kitchen, where granite counters, stainless steel appliances, including an apron sink, and a stone and glass mosaic backsplash combine to create a gourmet atmosphere. A breakfast bar and ample storage including a hidden stacked washer and dryer add both functionality and flair, while direct access to the backyard ensures seamless indoor-outdoor living. The main level also features two bedrooms, one of which is currently utilized as a craft room, alongside a large sunroom that bathes the space in natural light. Ascend the open staircase with wrought iron banisters to discover the newly added upper level, boasting a grand primary suite complete with a fireplace, ceiling fan, dual sink vanity bath, and expansive walk-in closet. Two additional generously sized bedrooms with walk-in closets, a shared hall bath, and breathtaking views of the mountains, Downtown Los Angeles, and the iconic Hollywood Sign await on this level. Updates abound throughout the home, including a newer composition shingle roof, vinyl fencing, A/C unit, water heater, and fresh carpet in the bedrooms. Outside, a mature plum tree graces the backyard, adding natural beauty and the promise of delicious fruit to enjoy. A detached two-car garage and long driveway offer ample parking, while the large backyard provides the perfect backdrop for entertaining. A gorgeous plumeria tree also graces the front yard, adding to the home's undeniable curb appeal. Situated within close proximity to top-rated schools, shops, dining, and a nearby park, as well as easy access to major freeways including the 405, 91, and 110, this home truly offers the best of California living. With its impeccable charm, modern renovations, and coastal allure, this gem exudes the quintessential California lifestyle and is ready to welcome you home.
$1,549,000
2044 Middlebrook Rd Torrance, CA 90501
Open House:
Friday, 4/26 2:00-5:00PM
- Type:
- Single Family
- Sq.Ft.:
- 1,686
- Status:
- NEW LISTING
- Beds:
- 4
- Lot size:
- 0.13 Acres
- Year built:
- 1947
- Baths:
- 3.00
- MLS#:
- OC24078176
ADDITIONAL INFORMATION
Welcome to 2044 Middlebrook Road, nestled on a quiet, tree lined street in South East Torrance. The property includes a primary residence and detached guest house, both of which are like new-construction after undergoing a complete, top to bottom custom remodel completed in 2022 including all plumbing and electrical (this is not an investor flip). The primary 3 bedroom, 2 bathroom home boasts an open floor plan, designer finishes throughout, and indoor / outdoor living. In the kitchen, you will find counter to ceiling Spanish tile backsplash, waterfall quartz countertops, and Café Appliances. The kitchen walks out to a 270 sq foot custom patio featuring wood clad ceilings, tile flooring, quartzite bar countertop, and built-in gas fireplace. The primary bathroom includes a custom vanity, Corian soaker tub, and oversized walk-in shower with floor to ceiling Spanish tile. The home has designer light fixtures and recessed lighting throughout. The exterior of the property has drought-tolerant California native landscaping in front and in the backyard you will find a separate patio for alfresco dining and large grass area with subsurface irrigation. The property is fully landscaped and includes avocado, apple, nectarine, and lemon trees. Other features of the main house include central heating and AC with smart thermostat, a Dutch door to let the breeze flow through the house year around, and laundry room. The fully permitted 1 bedroom, 1 bathroom open floor plan guest house is completely separate from the main house with a private entrance. It features a full kitchen with quartzite waterfall countertops and designer light fixtures. The bathroom has a walk-in shower with floor to ceiling tile, and a custom vanity. The guest house is equipped with ductless heating / AC and it’s own washer and dryer. Additionally, it has a private patio to enjoy indoor /outdoor living. The guest house has been successful on Airbnb: https://www.airbnb.com/slink/uKBLUle8 2044 Middlebrook Rd is located in the Torrance Unified School District. Additionally, both the main residence and guest house will have the option to be purchased fully or partially furnished. The seller is licensed to sell real estate.
- Type:
- Townhouse
- Sq.Ft.:
- 1,784
- Status:
- NEW LISTING
- Beds:
- 3
- Lot size:
- 0.44 Acres
- Year built:
- 2005
- Baths:
- 3.00
- MLS#:
- SB24071097
ADDITIONAL INFORMATION
Welcome to this Fabulous "Bungalows" gated community townhouse built in 2005. Original owner, first time on the market. End unit, bright and airy, has 3 bedrooms, 3 bathrooms, and 3 car-attached garages. This unit is very well maintained. Open spacious rooms filled with natural light, the gorgeous master suite with 2 closets, one is a walk-in. Beautiful fireplace in the living room, sliding door lead to a private balcony with an open view. Owner stated they paid an extra $40,000 to get this most desirable unit from the builder. Plantation shutters throughout, Private back yard is great for friends and family entertaining. Enjoy association swimming pool. Central Air Conditioner and heat. Great home schools. Walking distance to Del Amo Fashion Shopping center, conveniently located to Supermarkets, Wilson Park, Hotel/Suites, Restaurants, Gyms, Torrance city library, city Hall, Torrance Cultural Art Center, easy access to Beaches, Freeways,..
- Type:
- Townhouse
- Sq.Ft.:
- 1,627
- Status:
- NEW LISTING
- Beds:
- 4
- Lot size:
- 5 Acres
- Year built:
- 1964
- Baths:
- 3.00
- MLS#:
- SR24077574
ADDITIONAL INFORMATION
Welcome to the oasis in Torrance! You will love the cool South Bay weather, and the beach is just a few minutes away. This townhouse features clean mid-century modern lines, and the community is quiet and well-maintained. The house has 4 bedrooms and 3 bathrooms, with one bedroom located on the first floor for guests. Some updates have been made to this unit, including smooth ceilings in the living and dining room, fresh paint, and new carpet. The kitchen, dining, and living room areas have tile flooring. The spacious living/dining areas feature a new fan/light fixture and 2 sliding glass doors that lead to a private fenced patio, perfect for entertaining and relaxing. The kitchen has a newer cooktop, stainless steel hood, double oven, and dishwasher. There's also a very desirable in-unit laundry area. The master suite has a newly updated en-suite bath, 3 closets, and a separate private deck. This is one of the only units that has 2 PARKING spaces, including a garage and assigned parking space! The community pool, spa, and clubhouse are conveniently located nearby. And did we mention the award-winning Torrance Unified School District? The location is also convenient for shopping, services, entertainment, and dining. This is a hidden gem that won't last long, so don't miss this opportunity!
$1,050,000
2300 Maple Avenue Torrance, CA 90503
Open House:
Thursday, 4/25 7:00-10:00PM
- Type:
- Townhouse
- Sq.Ft.:
- 1,867
- Status:
- NEW LISTING
- Beds:
- 4
- Lot size:
- 4.12 Acres
- Year built:
- 1988
- Baths:
- 3.00
- MLS#:
- CRP1-17284
ADDITIONAL INFORMATION
Location! Location! Location! Welcome to 2300 Maple ave, Torrance, CA 90503 Where comfort meets convenience! The Perfect Chatelain Townhome is offers an ideal blend of modern amenities and nestled in the heart of Torrance, HOA $575 a month, located in the most desired areas of town! This charming Townhome built in 1988, is a spacious four-bedroom end-unit featuring a living room with fireplace, step-up dining area and a bright sunny kitchen upgrade with center island, ample pantry and counter space, garden window & breakfast nook. One bedroom & a bath at main level, perfect for guests or an elderly family member. Three bedrooms upstairs. The large master suite features vaulted ceilings, a walk-in closet, a large bath area w/skylight, dual vanity sinks & separate tub & shower. The pleasant indoor atmosphere with bright natural light, remodeled laminate floor, conveniently close to Mall, Park, Markets, schools, restaurants, freeways & beaches. 2 car parking garage. Perfect home selling it as is. The best school district favored by parents. Don't miss this one.

Torrance Real Estate
The median home value in Torrance, CA is $895,000. This is higher than the county median home value of $607,000. The national median home value is $219,700. The average price of homes sold in Torrance, CA is $895,000. Approximately 51.67% of Torrance homes are owned, compared to 42.45% rented, while 5.88% are vacant. Torrance real estate listings include condos, townhomes, and single family homes for sale. Commercial properties are also available. If you see a property you’re interested in, contact a Torrance real estate agent to arrange a tour today!
Torrance, California has a population of 147,190. Torrance is more family-centric than the surrounding county with 35.35% of the households containing married families with children. The county average for households married with children is 32.35%.
The median household income in Torrance, California is $85,070. The median household income for the surrounding county is $61,015 compared to the national median of $57,652. The median age of people living in Torrance is 41.7 years.
Torrance Weather
The average high temperature in July is 76.7 degrees, with an average low temperature in January of 47 degrees. The average rainfall is approximately 14.1 inches per year, with 0 inches of snow per year.
