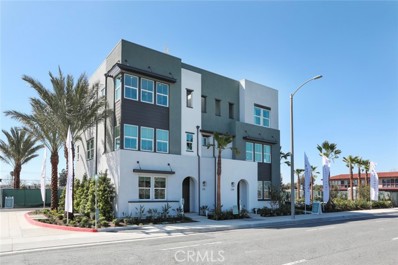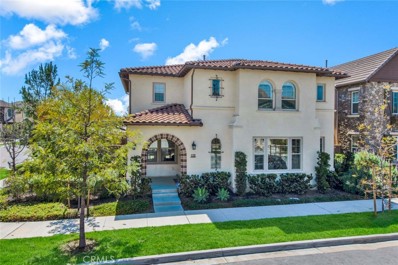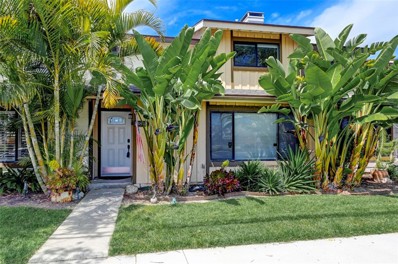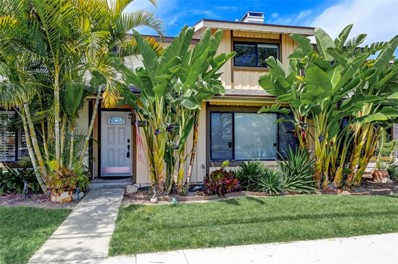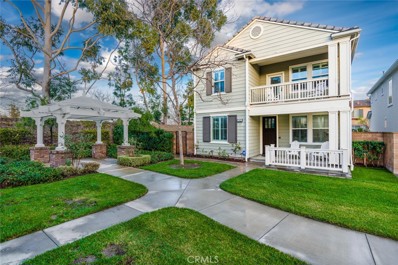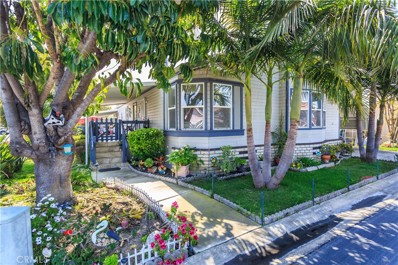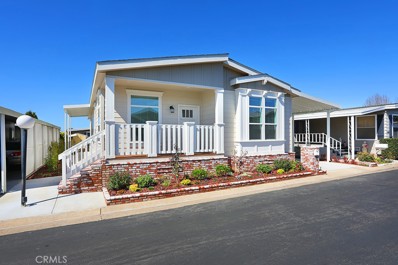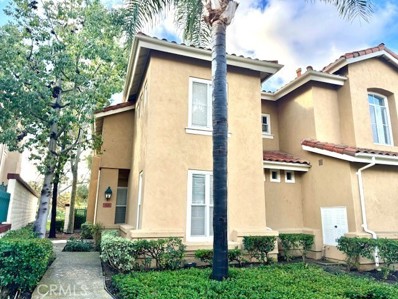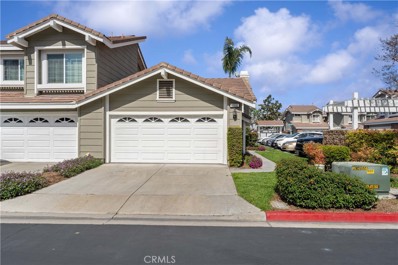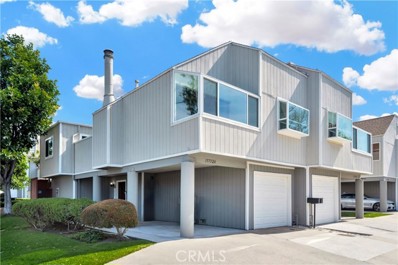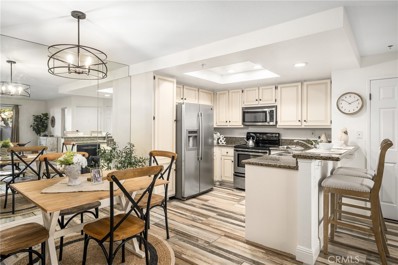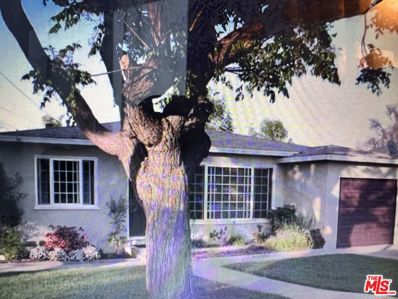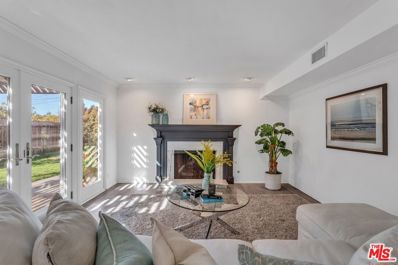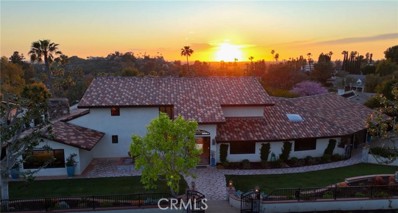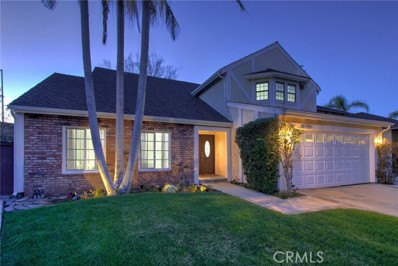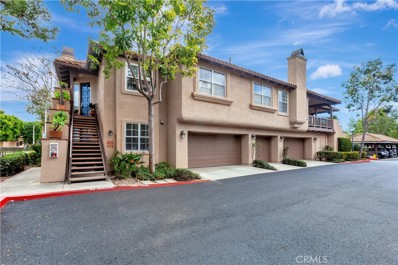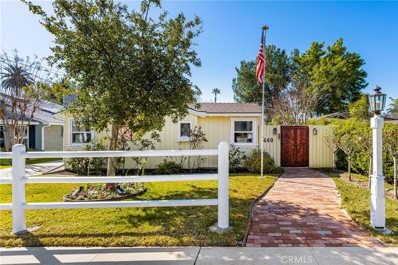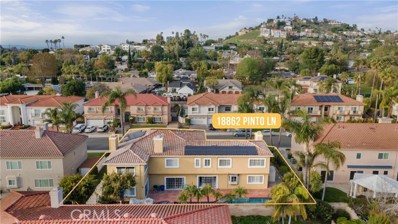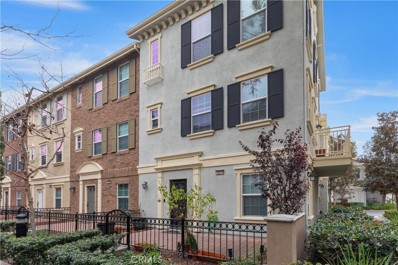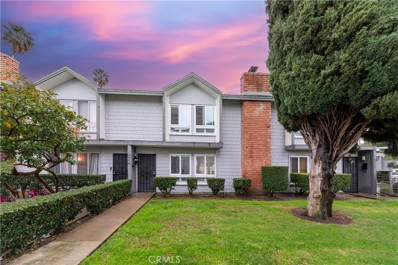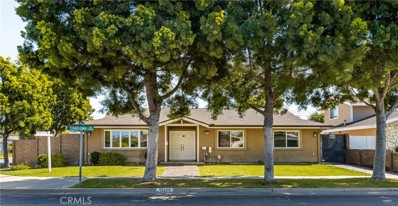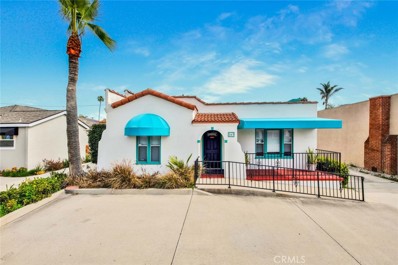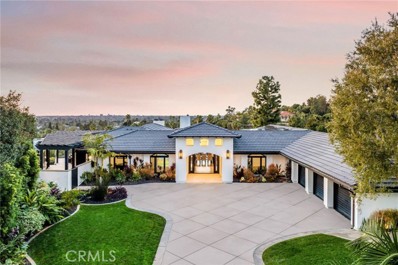Tustin CA Homes for Sale
$1,205,990
153 Jessup Way Tustin, CA 92780
- Type:
- Townhouse
- Sq.Ft.:
- 1,992
- Status:
- Active
- Beds:
- 3
- Lot size:
- 0.05 Acres
- Year built:
- 2024
- Baths:
- 3.00
- MLS#:
- CRPW24059790
ADDITIONAL INFORMATION
The only new construction community in Tustin this Phase 2 home allows you to choose your own interior finishes. Fix your price now for an end of 2024 move-in! This Plan 1X has a wonderful courtyard off the front door with a full bedroom with direct access bathroom on the entry level, plus direct access to the two car, side by side garage. Upstairs you will be wowed by the large great room, dining area and fabulous gourmet kitchen with island. Included in your new home are your choice of kitchen cabinets, quartz countertops, stainless steel appliances, designer selected flooring packages and solar, all in this price! Light and bright end location with plenty of windows and a guest powder room too!. Upstairs there are dual primary bathrooms with large walk in showers, walk-in closets and convenient laundry area. Completed with state of the art construction with structured wiring to keep you connected. Enjoy low maintenance living with our gated, private outside lounge area and you community association will maintain the landscaping. Tustin boasts a highly rated, distinguished school system, low taxes (no CFD or Mello-Roos) and a central location... just steps away from Old Town Tustin, which offers shopping, fine dining, entertainment and a great place to just unwind. Located a sh
$2,899,000
122 Evelyn Place Tustin, CA 92782
Open House:
Saturday, 4/20 12:00-2:00PM
- Type:
- Single Family
- Sq.Ft.:
- 4,172
- Status:
- Active
- Beds:
- 5
- Lot size:
- 0.13 Acres
- Year built:
- 2015
- Baths:
- 5.00
- MLS#:
- PW24063800
ADDITIONAL INFORMATION
Welcome to 122 Evelyn Place, Located Within the Highly Sought-After Greenwood Community in Tustin Legacy. This Turn-Key Home Sits on a Spacious Corner Lot and Features Five Bedrooms, Four and a Half Bathrooms, a Main Floor Bed and Full Bath, Custom Built-Ins Throughout, and Casita with Private Entrance. The Family Room Opens to the Gourmet Kitchen, Creating a Great Room with Ample Cabinet/Counter Space, Walk-In Pantry, Center Island with Seating and Upgraded Espresso Cabinetry, Granite Counters, Stainless Steel KitchenAid Appliances, Sub-Zero Refrigerator, Dual Oven, and Spacious Dining Area. Enjoy Indoor/Outdoor Living from the Kitchen and Family Room, Perfect for Entertaining. The Master Suite Balcony Overlooks the Backyard and Features His and Hers Walk-In California Closets with Custom Organizers. The Master Bath Boasts Dual Vanities, Oversized Walk-In Shower, and Separate Tub. The Low Maintenance Backyard Features a California Room, Stone Fire Pit, Waterfall Feature, and Built-In BBQ Island. The Conveniently Located Upstairs Laundry Room Has Built-In Cabinets and Sink. The Casita Enjoys a Full Bath, Living Room, White Shaker Cabinets, Granite Counters, Stainless Steel Wine Fridge, Sink, Microwave, and Separate Split A/C. Rare Three Car Driveway and Attached Three Car Garage with Epoxy Flooring and EV Tesla Charger. Additional Upgrades Include: Owned Solar Panels, Tankless Water Heater, Hardwood Flooring, Whole House Soft Water Filtration System, and Smart Home Capabilities. Community Amenities Include: Private Resort-Style Recreation at the Legacy Club, BBQ’s, Splash Park, Clubhouse, Pool, Spa, Basketball/Bocce Ball Courts, Park, and Multiple Kid Playgrounds. Steps Away from Shopping, Entertainment, and Restaurants at The District. Easy Access to the 5/55/405 Freeways and 261/241/133 Toll Roads. 122 Evelyn Place is a Must See!
- Type:
- Condo
- Sq.Ft.:
- 1,417
- Status:
- Active
- Beds:
- 3
- Lot size:
- 0.3 Acres
- Year built:
- 1974
- Baths:
- 3.00
- MLS#:
- OC24045135
ADDITIONAL INFORMATION
Come visit the desirable confines of the San Juan Meadows community of just 22 townhomes in Tustin! This home features 3 bedrooms and 2.5 baths. All bedrooms are upstairs. The home has 1417 square feet in living space in an "open" configuration. The master features an upgraded bath, vaulted ceilings, and a walk-in closet. The home has a 2-car attached garage directly off the kitchen for efficiency. The laundry is in the garage providing more living space inside. The ceilings have been scraped and the home has been FRESHLY PAINTED. The floorplan is spacious and efficient with a remodeled kitchen and baths.The kitchen features abundant cabinetry, stainless steel appliances, granite countertops, and tile flooring. There are ceiling fans in the Living Room and ALL bedrooms, in addition to central air. There is additional storage space in the attic. The patio is fully fenced and easily accessible by a sliding glass door plus there is a gate for easy access from the rear/garage. The home is located within easy range of the freeway(s), toll roads, shopping, schools, and entertainment. All schools are nearby with the middle school just one block away. Short drive to Tustin Marketplace, the District, and the OC (John Wayne) airport. Check out this nicely appointed, well-located home in a great subdivision. Across the street from a beautiful greenbelt. Community pool too!
- Type:
- Condo
- Sq.Ft.:
- 1,417
- Status:
- Active
- Beds:
- 3
- Lot size:
- 0.3 Acres
- Year built:
- 1974
- Baths:
- 2.00
- MLS#:
- CROC24045135
ADDITIONAL INFORMATION
Come visit the desirable confines of the San Juan Meadows community of just 22 townhomes in Tustin! This home features 3 bedrooms and 2.5 baths. All bedrooms are upstairs. The home has 1417 square feet in living space in an "open" configuration. The master features an upgraded bath, vaulted ceilings, and a walk-in closet. The home has a 2-car attached garage directly off the kitchen for efficiency. The laundry is in the garage providing more living space inside. The ceilings have been scraped and the home has been FRESHLY PAINTED. The floorplan is spacious and efficient with a remodeled kitchen and baths.The kitchen features abundant cabinetry, stainless steel appliances, granite countertops, and tile flooring. There are ceiling fans in the Living Room and ALL bedrooms, in addition to central air. There is additional storage space in the attic. The patio is fully fenced and easily accessible by a sliding glass door plus there is a gate for easy access from the rear/garage. The home is located within easy range of the freeway(s), toll roads, shopping, schools, and entertainment. All schools are nearby with the middle school just one block away. Short drive to Tustin Marketplace, the District, and the OC (John Wayne) airport. Check out this nicely appointed, well-located home in a
$1,825,000
1445 Madison Street Tustin, CA 92782
- Type:
- Single Family
- Sq.Ft.:
- 2,283
- Status:
- Active
- Beds:
- 3
- Lot size:
- 0.11 Acres
- Year built:
- 2008
- Baths:
- 3.00
- MLS#:
- NP24056993
ADDITIONAL INFORMATION
Better than new construction! This extraordinary home may be the most highly upgraded in the Columbus Square, Tustin Legacy area. Its beauty is unmatched both inside and out, boasting the largest lot in its tract. Inside, a remodeled interior showcases a meticulously crafted and expanded island kitchen, complete with a dedicated coffee and beverage bar, high-end appliances, hardwood flooring, custom lighting and more. The first level offers a private office, welcoming great room with a modern Napolean Luxuria fireplace, upgraded lighting, fixtures and bathroom. Upstairs, a spacious loft (convertible into a fourth bedroom), laundry room, three bedrooms, and two baths await, featuring upgraded closets, flooring, and lighting. The attached two-car garage is equipped with built-in Gladiator cabinets, racks, and storage. Additionally, enjoy the benefits of a fully paid 7.64KW SunPower Solar system designed to offset most electricity usage, and Z-wave home automation throughout. If outdoor space and privacy are important, enjoy this yard. Not only is it the biggest lot, but the yard is enormous. Most larger homes do not offer as much space, and it’s all customized. Experience luxury with Challenger high quality turf, Belgard paver stone patio, custom outdoor kitchen, island, seating areas, fire features, stunning exterior night lighting, outdoor television, and more. See features supplement for a full list of upgrades. This home redefines luxury living with its unparalleled upgrades, expansive outdoor space, and meticulous attention to detail. Nearby Schools: HERITAGE ELEMENTARY and newly built TUSTIN LEGACY MAGNET ACADEMY.
$325,000
61 Malaga Unit 61 Tustin, CA 92780
- Type:
- Manufactured/Mobile Home
- Sq.Ft.:
- 1,511
- Status:
- Active
- Beds:
- 3
- Lot size:
- 17.94 Acres
- Year built:
- 2004
- Baths:
- 2.00
- MLS#:
- PW24064913
ADDITIONAL INFORMATION
Space rent is $1,675 Welcome Home to this beautiful home! You are welcomed by the beautiful landscape and palm trees in the front. This beautiful house Features 3 bedrooms, 2 bathrooms. Built in 2004 with approximately 1,511 sq feet. You will enjoy the beautiful afternoons in the side porch, The side patio is perfect for those barbecues in the summer days. Inside you will find 3 bedrooms all with ceiling fans, double pane windows, and tile floors. The hall bathrooms has a bathtub, The master bedroom features a walk in closet. The master bathrooms has dual vanity sinks along with a huge bathtub to relax after work and a shower stall. The living room has a chimney where you can sit in the holiday season to keep you warm while you enjoy all the holiday celebrations. Formal Dining area off the kitchen. In the kitchen there is the space for a breakfast table near the beautiful front bay window. The spacious carport fits 3 vehicles. The park amenities include a clubhouse, pool, spa, a dog walking par, barbecue are with gas firepits. Family park waiting for you to call it home. Conveniently located near the I-5 freeway and minutes to Tustin Market Place. Make this your future home today!
$379,000
136 Buena Vista Tustin, CA 92780
- Type:
- Manufactured/Mobile Home
- Sq.Ft.:
- 1,500
- Status:
- Active
- Beds:
- 3
- Year built:
- 2024
- Baths:
- 2.00
- MLS#:
- OC24055309
ADDITIONAL INFORMATION
A new home for sale inside Saddleback Mobilodge, one of Orange County’s top ranked 55+ Senior Communities. Located in heart of Orange County in the city of Tustin, affectionately known as the “The City of Trees.” At approximately 1500 sq ft, this lovely manufactured home is spacious with an inviting open floor plan that includes 3 bedrooms and 2 bathrooms. It has large upgraded windows throughout. There is beautiful 100% waterproof luxury plank vinyl flooring throughout the home with soft comfortable carpet in the bedrooms. The kitchen and living room have been elegantly designed and upgraded. A large kitchen island, white raised panel cabinets, granite counters, and a full tile backsplash in the kitchen. The master bathroom is large and includes a floor to ceiling tile shower, granite counters, dual sinks, and a private water closet/toilet room. Outside you will find two places to relax, the built in covered porch off the front door and a private covered side patio sitting area that is perfect for barbequing. This home has many valuable structural upgrades. The exterior walls have been upgraded from 4 inch to 6 inch thickness. It is a more solid build and has added insulation and efficiency. Cement panel siding and skirting, along with upgraded architectural roof shingles and 12-inch eves make this home durable and tough against the weather. The home also comes fully landscaped with a complete sprinkler system with a timer. The yard is absolutely gorgeous! No one spends the amount of money on landscaping that Community Sales does and you will not find a nicer yard. The home includes central heat and A/C. Lastly, for extra peace of mind, this home includes a one year manufacturer warranty + an additional 7 year extended warranty through Assurant. With a sales price of $379,000 and rent of $1190, the home at 136 Buena Vista is an OUTSTANDING VALUE AND OPTION FOR ORANGE COUNTY LIVING. There is an active social club within the Park that hosts many events throughout the year including bingo, line dancing, Bible Study, art/music show and a 4th of July party to name a few. Saddleback Mobilodge is a highly rated 5 star senior community with the majority of homes being newer and mature lush landscaping throughout. Common areas include a clubhouse with kitchen, pool, spa, billiards room, shuffleboard court and library.
$1,650,000
2528 Aquasanta Tustin, CA 92782
- Type:
- Condo
- Sq.Ft.:
- 2,554
- Status:
- Active
- Beds:
- 4
- Year built:
- 1990
- Baths:
- 3.00
- MLS#:
- OC24055741
ADDITIONAL INFORMATION
Largest Model on the Golf Course Frontage with incredable unobstracted view. Corner unit with an open floor plan with formal living and dinning room, a spacious kitchen and family room with a cozy fireplace. Prestigious gated community close to shopping, resturants and FWYs. Main floor bedroom with full bath and 3 Large bedrooms up. A versatile large loft leads you to the spacious main bedroom with a large main bathroom with a soaking tus, shower, 2 sinks, a large walking closet and gorgous Golf Course view from your balcony. A large patio for entertaining and enjoying the view.
- Type:
- Condo
- Sq.Ft.:
- 949
- Status:
- Active
- Beds:
- 2
- Year built:
- 1988
- Baths:
- 2.00
- MLS#:
- CV24054459
ADDITIONAL INFORMATION
Welcome to your dream home in North Tustin! Nestled on a corner lot, this charming condo offers the perfect blend of comfort, convenience, and style. Boasting a private back yard, this residence provides a tranquil retreat where you can unwind and entertain in peace. As you step inside, you'll be greeted by a recently remodeled interior that exudes modern elegance. The spacious living areas are bathed in natural light, creating an inviting atmosphere for relaxation and socializing. The open-concept layout seamlessly connects the living room, dining area, and kitchen, offering a perfect flow for everyday living and entertaining. The heart of the home is the beautifully appointed kitchen, which features sleek countertops, stainless steel appliances, and ample storage space. Whether you're a seasoned chef or just enjoy cooking for loved ones, this kitchen is sure to inspire culinary creativity. This condo also boasts a convenient attached 2-car garage, providing ample space for parking and storage. Plus, the driveway offers additional parking for guests or extra vehicles. Beyond the comforts of home, you'll love the unbeatable location. With shopping and restaurants just moments away, you'll have everything you need right at your fingertips. Commuting to work is a breeze with easy access to nearby freeways, allowing you to spend less time in traffic and more time enjoying the things you love. And let's not forget about the proximity to the beach! Living here means you'll be just a short drive away from sun, sand, and surf, allowing you to embrace the quintessential California lifestyle. Don't miss your chance to make this stunning condo your own. Schedule a showing today and experience the best that North Tustin has to offer!
- Type:
- Condo
- Sq.Ft.:
- 1,393
- Status:
- Active
- Beds:
- 3
- Lot size:
- 0.03 Acres
- Year built:
- 1979
- Baths:
- 2.00
- MLS#:
- OC24047585
ADDITIONAL INFORMATION
Welcome to 15732 South B Street#1. This clean end unit condo boasts 3 bedrooms and 2 bathrooms with a attached 1 car garage and covered parking spot. Tons of natural light and a brick fireplace highlight a large living room and dining area with vaulted ceilings! The down stairs Master bedroom has a attached private patio and large closet with ensuite bath. 2 bedrooms and a full bath serve the second level with a nice patio perfect for barbecueing or a morning cup of coffee. A large U shaped kitchen is ready for family gatherings. Close to the 5 and 55 freeways, dining and shopping are all close by! Don't let this one get away!
$1,928,000
9962 Sunderland Street Tustin, CA 92705
- Type:
- Single Family
- Sq.Ft.:
- 2,724
- Status:
- Active
- Beds:
- 5
- Lot size:
- 0.17 Acres
- Year built:
- 1986
- Baths:
- 2.00
- MLS#:
- CROC24044886
ADDITIONAL INFORMATION
Stunning VIEWS from this beautiful home situated on the highest street in the desired gate-guarded Rocking Horse Ridge Community. The main level spacious floor plan includes an entry foyer, living room and dining room with high ceilings and fireplace, chef inspired eat-in kitchen with bay windows and adjacent family room and fireplace, laundry room, storage and utility sink, bedroom with closet and off-suite full bath. The home also features plantation shutters, recessed lighting, Luxury Vinyl Plank flooring, new windows and slider doors. Up the stairs, the second level boasts three bedrooms, mirrored closets with built-in organizers and one off-suite full bath with dual sink vanity, granite countertops, linen closet, water closet and tub/shower. Plus a fourth large primary bedroom, en-suite bath, shower, separate closet, spa like soaking tub, dual sink vanity, granite countertops, mirrored double closets with built-in organizers, large sliding glass door opening to a private balcony overlooking the gorgeous views. Home also features carpeting in the bedrooms and wood-look plank tile in the bathrooms. Watching the morning sunrise over the mountains and/or twilight glow is a showstopper from the dining room, kitchen, family room, primary bedroom, and private balcony. Throughout th
Open House:
Saturday, 4/20 1:00-4:00PM
- Type:
- Condo
- Sq.Ft.:
- 738
- Status:
- Active
- Beds:
- 1
- Year built:
- 1993
- Baths:
- 1.00
- MLS#:
- OC24050866
ADDITIONAL INFORMATION
Welcome to your private retreat, where convenience meets comfort, in the heart of Tustin Ranch. This charming 1 bedroom, 1 bathroom home is cozy and welcoming, with tasteful upgrades and a prime location. Step inside this lower-level unit, thoughtfully designed with no stairs for easy access. The open floorplan creates a seamless flow throughout the home and creates an inviting space for relaxing or entertaining. Extend your indoor living outdoors, through the over-sized slider onto the spacious, private patio. The kitchen is a chef’s delight, featuring updated cabinetry, granite surfaces, stainless steel appliances and a breakfast bar for casual dining. New lighting in the kitchen and dining area enhances both functionality and ambiance. Throughout the home, newer oversized ceramic tile floors offer both durability and low maintenance, while adding a touch of sophistication to the living area. Fresh new paint creates a warm and inviting atmosphere. Enjoy your morning cup of coffee on the patio just through the over-sized sliding doors in the primary bedroom. A remodeled bath, and large walk-in closet complete the primary suite. Conveniently located just around the corner, your detached 1 car garage also offers extra space for storage. Enjoy the close proximity to the association amenities such as the pool, spa and fitness center, perfect for staying active and enjoying leisure time. Situated across from Tustin Sports Park, outdoor recreation and leisure activities are nearby. Enjoy shopping, dining and entertainment options at the Tustin and Irvine Marketplaces, just a block away. Whether you’re a first time buyer, downsizing, or looking for an investment or simply seeking a low-maintenance lifestyle, this home offers the ideal blend of comfort, style and convenience. Don’t miss the best in Tustin Ranch living. Welcome Home!
$1,749,900
1081 Dorsetshire Lane Tustin, CA 92705
- Type:
- Single Family
- Sq.Ft.:
- 2,086
- Status:
- Active
- Beds:
- 4
- Lot size:
- 0.26 Acres
- Year built:
- 1963
- Baths:
- 3.00
- MLS#:
- CROC24048721
ADDITIONAL INFORMATION
Magnificent home that sits on a 11,300 Sq.Ft. lot in the heart of North Tustin. **2 Primary Suites** Completely renovated that exudes comfort & elegance. Gorgeous front elevation! As you enter this incredible home you are greeted with an abundance of light. Gourmet chef kitchen with with a impressive oversized Island, New stainless-steel appliances, Beautiful New custom pull-out cabinets, New quartz counters, New backsplash, New hood, New sink, New fixtures, & New recessed lighting. New wide plank laminate floors, New double pane windows & sliders. New outlets, New baseboards, New paint inside & out. Scraped ceilings. Oversized primary upstairs has a private balcony overlooking the beautiful oasis. Primary baths upstairs has custom tile floors, walls, showers, rain shower heads and New vanities with custom mirrors. Downstairs primary has private access to the enormous backyard that is an oasis with lush trees and a walk-in closet. Living room fireplace built for those cozy nights after a long day of work! Formal dining room off the kitchen for those special gatherings. Primary bath has custom tile floors, walls, shower, New rain shower head and a New double vanity with New fixtures. Walk to the Highly Sought-After Tustin Unified Schools. Easy Access to the Toll Roads and 5/55/22
$3,500,000
1073 Walnut Street Tustin, CA 92780
- Type:
- Single Family
- Sq.Ft.:
- 2,910
- Status:
- Active
- Beds:
- 6
- Lot size:
- 0.42 Acres
- Baths:
- 3.00
- MLS#:
- 24366853
ADDITIONAL INFORMATION
TWO COMPLETELY SEPARATE HOUSES on enormous 18,500 sf flat lot, zoned R-3. 1073 Walnut is 3bdr, 2 Ba 1799 SF. 1071 Walnut, just behind is 3 bd 1 BA, 1 garage. Huge yards. Just steps from shops and dining in Old Town Tustin. Perfect to live-in, build-on or lease.Ideal location. INFINITE POSSIBILITIES!!!
$1,249,000
17282 Amaganset Way Tustin, CA 92780
- Type:
- Single Family
- Sq.Ft.:
- 2,118
- Status:
- Active
- Beds:
- 4
- Lot size:
- 0.17 Acres
- Year built:
- 1965
- Baths:
- 2.00
- MLS#:
- 24365957
ADDITIONAL INFORMATION
Welcome to 17282 Amaganset Way. A charming home, sitting quietly on a tree-lined cul-de-sac, right in the heart of Tustin. The spacious floor plan and two levels offer plenty of space to create the ideal home for you and your loved ones. The home boasts a stunning custom front door, elegant wood stairs, a welcoming living room, bay windows, a coveted main level suite, impeccable insulation throughout for optimal efficiency, water filtration system and plumbing updates, tankless water heater, Anderson French Doors and double hung windows. There is also a finished additional space in an upstairs bedroom, which can be used as an art studio, office or baby room. The gorgeous yard, is well maintained, with lots of plants and luscious fruit trees. Both the indoor and outdoor, make for perfect entertainment spaces and raising a family. Minutes from charming shops, restaurants and fun events at Old Town Tustin. This home is a must see!
$5,799,900
2142 Liane Lane Tustin, CA 92705
- Type:
- Single Family
- Sq.Ft.:
- 6,008
- Status:
- Active
- Beds:
- 5
- Lot size:
- 0.46 Acres
- Year built:
- 1969
- Baths:
- 4.00
- MLS#:
- CROC24045388
ADDITIONAL INFORMATION
Welcome to your dream home in the prestigious Hills of North Tustin! This stunning residence is ideally situated on a corner lot of a quiet cul-de-sac street, offering both privacy and luxury. As you step inside, you'll be greeted by breathtaking views that showcase the perfect backdrop for sunsets, creating a serene and picturesque atmosphere. This meticulously remodeled 5-bedroom, 4.5-bathroom home boasts a unique floorplan where the 5th bedroom has been transformed into a sophisticated office, catering to the needs of the modern homeowner. Two primary retreats, one on each level, provide an extra layer of luxury and convenience. The heart of this home is its open floorplan concept, seamlessly connecting the indoors to the expansive backyard through Cantina pocket doors. Revel in the beauty of the outdoors as you enjoy the stunning engineered wood floors that grace the interior. The chef's dream kitchen features top-of-the-line appliances from Wolf, Sub Zero, and LG, complemented by quartzite terrazzo countertops. A massive island with a bar area and an under-counter wine cooler make this kitchen a central hub for both culinary delights and social gatherings. Every bathroom in this residence has been exquisitely updated, reflecting a commitment to elegance and style. The home h
$1,428,800
13751 Marshall Lane Tustin, CA 92780
- Type:
- Single Family
- Sq.Ft.:
- 2,598
- Status:
- Active
- Beds:
- 4
- Lot size:
- 0.19 Acres
- Year built:
- 1977
- Baths:
- 3.00
- MLS#:
- PW24040724
ADDITIONAL INFORMATION
Comfort and Cool in Cul-de-sac! As you walk into the home, a capacious entry welcomes you. The Formal Living room boasts 16' ft beamed vaulted ceilings and flows right into the Formal Dining area. The semi-open floor plan continues throughout the first floor as the Kitchen opens to the Family Room which features a gas fireplace with new facade. Plenty of large windows, a wide sliding glass door, recessed lighting throughout, and a modern color pallet combine to create an inviting light and airy space, perfect for unwinding and relaxing. A guest bathroom (1/2) and laundry area with direct access to the finished 2-car garage complete the first floor. Cool breezy vibes continue as you head up the open staircase. The beamed vaulted ceilings in the Primary Bedroom, which also boasts large windows overlooking the backyard, adds to the already spacious footprint with plenty of room for a CA King and a sitting area. Primary en suite features built-in dual-sink vanity with make-up area, recessed lighting, tile flooring, and a sizeable newly upgraded shower! New carpet and recessed lighting throughout the 2nd floor. All bathrooms and laundry area were upgraded with new tile flooring. New laminate flooring throughout the first floor as well as new paint throughout the entire home. Ample room in the backyard perfect for hosting large get-togethers and of course for your furry pals to zoom about. The community does not have an HOA and home is located in the Foothill High School, Hewes Middle School, and Loma Vista Elementary School zone part of the TUSD. Easy access to 55 FWY and just minutes from 5 FWY and 22 FWY with plenty of shopping and dining nearby!
$899,000
13304 Verona Tustin, CA 92782
- Type:
- Condo
- Sq.Ft.:
- 1,155
- Status:
- Active
- Beds:
- 3
- Year built:
- 1990
- Baths:
- 2.00
- MLS#:
- OC24041329
ADDITIONAL INFORMATION
HUGE PRICE REDUCTION! This charming single-story (lower floor) turn-key home is a must see! Situated in one of the most desirable neighborhoods in Tustin Ranch, conveniently located near award-winning schools and the freeway. The Irvine/Tustin Market Place along Jamboree and Costco are RIGHT ACROSS THE BLOCK, a mere 3-5 minute walk. Park for children with a large field space for dogs is right across the street. A private walkway leads to the single door entry welcoming you into this bright and spacious unit with an inviting open floor plan whose interior appointments include a cozy living room with a fireplace, a dining area with a beautiful chandelier, and a kitchen with built-in appliances and a breakfast bar. The primary bedroom features its own private patio, two large and deep closets, and a full bath with a walk-in shower. Two additional bedrooms are generous in size and share another full-sized bathroom. The large main patio is perfect for extending entertainment out into the open air. Directly attached to the kitchen is the two-car garage featuring built-in cabinetry and epoxy-finished flooring. Upgraded amenities include plush carpeting, luxury vinyl flooring, quartz-countertops, window blinds, and updated fixtures. End-unit, single floor, NO STAIRS, quiet community and neighborhood, easy access, and centrally-located.
$1,250,000
440 2nd Street Tustin, CA 92780
- Type:
- Single Family
- Sq.Ft.:
- 1,632
- Status:
- Active
- Beds:
- 3
- Lot size:
- 0.17 Acres
- Year built:
- 1961
- Baths:
- 2.00
- MLS#:
- PW24037602
ADDITIONAL INFORMATION
Have you ever longed to move away from it all to a cozy cabin in the woods? Or perhaps you dream of creating your own homestead with a garden, fruit trees and maybe some chickens? If so, you will not want to miss this one-time opportunity to purchase the most charming cabin we have yet to see right in the middle of the highly sought after historic Old Town Tustin. 100 year old trees, lush, deep lots, and unmatched neighborhood experiences such as summer concerts in the park, weekly Farmers' Market, the 3rd largest annual Chili Cook-off in the country, Tustin Sip & Stroll, and an abundance of small-town, locally owned and operated restaurants & shops. The 1632 SF home is set on one level with three bedrooms and two baths on a sprawling lot with "she-shed" or workshop and detached two car garage with workshop. The home has only had two owners - the first was a one of the original designers of Knott's Berry Farm. So charm and quality construction is evidenced throughout. Gorgeous, quality exposed beam ceilings highlight every room in the home and skylights enhance their appeal. A massive used-brick fireplace is the focal point of the great room which opens to a brand-new brick front porch and patio complete with outdoor tv. The charming kitchen offers knotty pine cabinetry, a gas range, high ceilings and a large breakfast nook. Three Bedrooms include a light & bright super-spacious primary bedroom, a fabulous den/guest room with built in book cases and desk, and a darling third bedroom with full bath. Recent upgrades include luxury vinyl plank flooring throughout, thermal efficient windows, central AC, sod and sprinkler system, tankless water heater, epoxy floor in garage, new fencing and more. The expansive lot has been beautifully landscaped with newer sod and sprinklers and includes two patios, a free-standing "she-shed", mature citrus trees, an extra long driveway with room for RV's, and a detached two-car garage with storage room behind and TV. Perfectly located within walking distance to the shops and restaurants of Old Town Tustin. Custom built homes of this quality in Old Town Tustin rarely come up for sale. Don't miss this opportunity!
$1,950,000
18862 Pinto Lane Tustin, CA 92705
Open House:
Saturday, 4/20 6:00-8:00PM
- Type:
- Single Family
- Sq.Ft.:
- 5,493
- Status:
- Active
- Beds:
- 4
- Lot size:
- 0.23 Acres
- Year built:
- 1987
- Baths:
- 3.00
- MLS#:
- CROC24027891
ADDITIONAL INFORMATION
Welcome to your dream home! This stunning 4-bedroom, 4-bathroom residence boasts luxury living at its finest, complete with a sparkling pool to enjoy your sunny California days. With 5,493 square feet of living space situated on a generous 10,001 square foot lot, this property offers ample room for comfortable living and entertaining. Step inside to discover an inviting interior filled with natural light and elegant finishes. The spacious layout includes a formal living room, formal dining room, family room, and bar, perfect for relaxing with family or hosting gatherings with friends. The open kitchen is a chef's delight, featuring built-in appliances, a kitchen island, and plenty of storage space. Retreat to the master suite, a serene haven offering a private sanctuary with a luxurious ensuite bathroom and walk-in closet. Each additional bedroom is generously sized and well-appointed, providing versatility for guests, home offices, or hobbies. Outside, the backyard oasis awaits, offering a resort-style experience with a pristine pool, lush landscaping, and ample patio space for outdoor dining and lounging. Whether you're enjoying a quiet evening under the stars or hosting a lively poolside barbecue, this outdoor space is sure to impress. Conveniently located in the desirable com
$1,255,000
15210 Taylor Way Tustin, CA 92782
- Type:
- Condo
- Sq.Ft.:
- 1,827
- Status:
- Active
- Beds:
- 3
- Year built:
- 2007
- Baths:
- 3.00
- MLS#:
- PW24038136
ADDITIONAL INFORMATION
"HIGHLY MOTIVATED SELLER" Welcome to the epitome of Southern California living! This exceptional end-unit condo in the coveted Columbus Square community at Tustin Legacy is a true gem. Nestled in the desirable Camden Place, this three-level residence boasts a perfect blend of style, comfort, and convenience. As you step into the entry-level, a spacious bedroom suite welcomes you, providing versatility and ease of access to the attached 2-car garage and a convenient inside laundry room. Heading to the second level, where the heart of the home unfolds in a breathtaking great room adorned with hardwood floors. A meticulously designed gourmet kitchen awaits, featuring granite countertops, abundant cabinet storage, and stainless-steel appliances. The kitchen balcony is perfect for the barbecue and is a haven for the family chef. The third level is dedicated to the luxurious master suite, offering a tranquil escape from the hustle and bustle of everyday life. Pamper yourself in the opulent master bathroom, complete with a fantastic soaking tub, a separate shower, and a vast walk-in closet boasting an upgraded cloth organizer. Life at Camden Place extends beyond the confines of the home, with a large front patio providing the perfect setting for Southern California evenings. Explore the plethora of amenities Columbus Square has to offer, from multiple parks and a clubhouse with an exercise room to a refreshing pool, spa, and sports court. The community's vibrant atmosphere is further enriched by a variety of activities for all ages. Conveniently located near the popular "District," stroll to the Village of Tustin Legacy shopping center and the new Veteran's Sports Park. Indulge in a life of academic excellence with this exceptional residence, perfectly situated in proximity to the best local schools, with a particular emphasis on STEAM education. Top-rated local schools with a focus on “STEAM” education, add to the appeal of this remarkable residence. Legacy Academy middle and high schools, this home truly caters to every aspect of a thriving lifestyle. Seize the opportunity to make this meticulously maintained and thoughtfully designed condo your own.
$656,000
16576 Montego Way Tustin, CA 92780
- Type:
- Condo
- Sq.Ft.:
- 1,188
- Status:
- Active
- Beds:
- 3
- Lot size:
- 0.05 Acres
- Year built:
- 1964
- Baths:
- 2.00
- MLS#:
- OC24036542
ADDITIONAL INFORMATION
Must see this beautiful two-story condo because you can’t find anyone better value than this Move-in ready showcases 3 bedroom and 1.5 bathroom in the Tustin area. Spacious backyard no neighbors next, one car garage, Cozy fireplace in the living room. Plenty of natural light streams from the windows, Upgrades include remodeled kitchen with quartz countertops, New Stove, Oven, Garbage Disposal, Wooden curtains, New bathroom vanity's. Laminated wood flooring and baseboards can be found throughout the condo. The condo has also been freshly painted. And offers plenty of storage space in the closet under the staircase, Located in Tustin Village just minutes away from shopping, restaurants, Santa Ana Zoo and immediate freeway access. Excellent schools within the Tustin Unified School District. This community offers a pool and club house and a playground for the kids. Never Miss???????????????????????????????????????? it!
$1,649,000
13372 Charloma Drive Tustin, CA 92780
Open House:
Friday, 4/19 12:00-2:00PM
- Type:
- Single Family
- Sq.Ft.:
- 1,950
- Status:
- Active
- Beds:
- 4
- Lot size:
- 0.19 Acres
- Year built:
- 1964
- Baths:
- 2.00
- MLS#:
- PW24034444
ADDITIONAL INFORMATION
Single Level Home with Paid off solar power. This stunning 4-bedroom, 2-bathroom home nestled in the serene neighborhood of Tustin, where modern luxury meets functional design. Custom polished concrete countertops that glow in the dark, along with epoxy flooring and stained concrete features, create an ambiance of sophistication throughout. Entertain effortlessly in the outdoor kitchen equipped with a built-in BBQ, Asada flat-top grill, and gas fire pit, while electric remote-controlled patio awnings and LED lighting set the mood for gatherings under the stars. Inside, a chef's kitchen boasts stainless steel GE Monogram appliances and a 48” Sub-Zero refrigerator/freezer, while a master bath offers a jacuzzi tub and radiant heat flooring for ultimate relaxation. The home's oversized finished garage, customized to fit an RV with an 8 ft tall, extra wide garage. The extra long garage is 750 sqft with an additional 7x4 laundry area, features gas, water, and electric hookups, ready for an easy ADU conversion. Additional highlights include RV access with full hook-ups, customizable closet organizer systems, an upgraded electrical service, tankless water heater, and whole house attic fan. This home epitomizes luxury living in Tustin with its thoughtful upgrades and impeccable attention to detail. ALL PERMITTED CUSTOM HOME.
$949,000
163 Yorba Street Tustin, CA 92780
- Type:
- Single Family
- Sq.Ft.:
- 1,123
- Status:
- Active
- Beds:
- 2
- Lot size:
- 0.14 Acres
- Year built:
- 1925
- Baths:
- 1.00
- MLS#:
- PW24033687
ADDITIONAL INFORMATION
Vintage-style, 1925 built Mediterranean Revival, single-level with possible multi-faceted uses; Single Family Residence & Commercial office(Insurance or Legal office or more, please check with City of Tustin for all possible uses). Furthermore, the home may qualify for The Mills Act; Please check with The City of Tustin & County of Orange. Tremendous opportunity for location; near Old Towne Tustin, parks, recreation, freeways, dining & entertainment. First time on the market in almost 40 years. Original hard wood floors in some parts of home, raised foundation, detached 2 car garage(albeit small spaces), parking for many vehicles. Wonderful opportunity to own this almost 100 year old, vintage style home. Heating & air conditioning. Basement below home. Partial kitchen remodel & bathroom remodel. Once again, exciting & rare opportunity in this very tight market for buyers looking for location & vintage style home.
$6,995,000
11821 Highview Drive Tustin, CA 92705
- Type:
- Single Family
- Sq.Ft.:
- 5,626
- Status:
- Active
- Beds:
- 5
- Lot size:
- 0.9 Acres
- Year built:
- 1974
- Baths:
- 4.00
- MLS#:
- CROC24022438
ADDITIONAL INFORMATION
A masterpiece of design and luxury. Fully remodeled in 2021, this stunning hilltop entertainer’s estate captures priceless views from nearly an acre. Arrive to a spacious, gated motor court, offering ample private parking and stunning curb appeal. Inside, a formal entry reveals interiors clad in rich European white oak flooring and beamed ceilings. The heart of this home is its kitchen, a chef's dream featuring two oversized Subzero refrigerators, 60� Wolf range, four ovens, Miele coffee station, walk-in pantry, warming drawer, and a stunning Tiffany Crystal quartzite island. Expanded for comfort, the living room flows effortlessly outdoors through an oversized sliding door, and a folding door beckoning to the generous patio, fire pit and inviting jacuzzi with waterfalls. The entertaining capacity of this home is unparalleled, equally suitable for intimate gatherings or grand events with hundreds of guests. Enjoy a card game or sample from your 300-bottle wine cellar in the adjoining recreation room with top-of-the line golf simulator. Awaken to panoramic views in your primary suite, featuring custom designer wallpaper and an exquisite en suite bath adorned in Calacatta slab marble. The primary bath includes a large walk-in steam shower with dual and rainfall heads, a makeup

Tustin Real Estate
The median home value in Tustin, CA is $1,035,000. This is higher than the county median home value of $707,900. The national median home value is $219,700. The average price of homes sold in Tustin, CA is $1,035,000. Approximately 46.02% of Tustin homes are owned, compared to 49.7% rented, while 4.28% are vacant. Tustin real estate listings include condos, townhomes, and single family homes for sale. Commercial properties are also available. If you see a property you’re interested in, contact a Tustin real estate agent to arrange a tour today!
Tustin, California has a population of 80,007. Tustin is more family-centric than the surrounding county with 38.77% of the households containing married families with children. The county average for households married with children is 36.16%.
The median household income in Tustin, California is $73,567. The median household income for the surrounding county is $81,851 compared to the national median of $57,652. The median age of people living in Tustin is 34.6 years.
Tustin Weather
The average high temperature in July is 83.4 degrees, with an average low temperature in January of 44.7 degrees. The average rainfall is approximately 13.6 inches per year, with 0 inches of snow per year.
