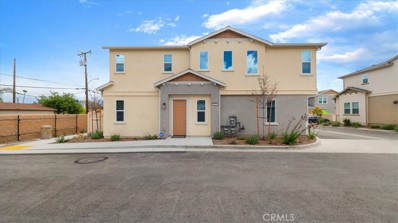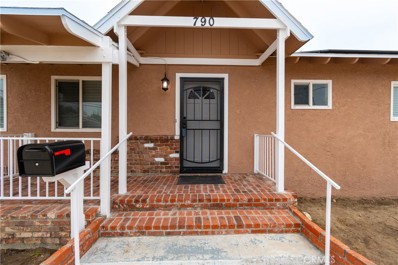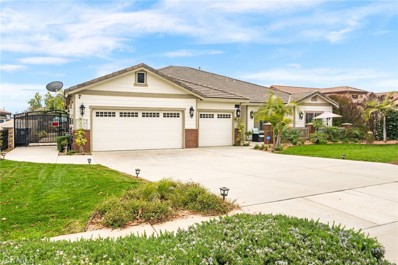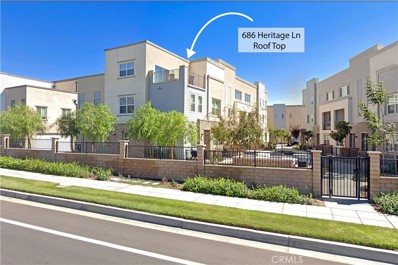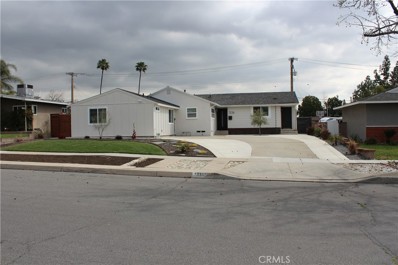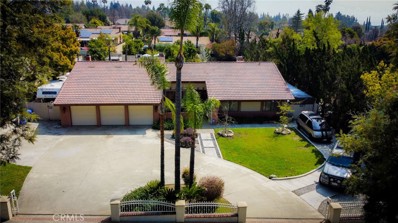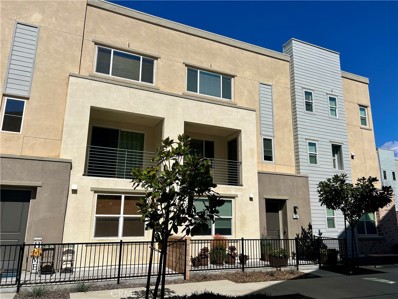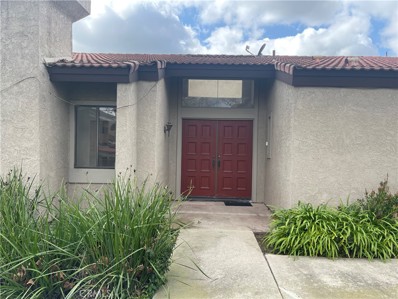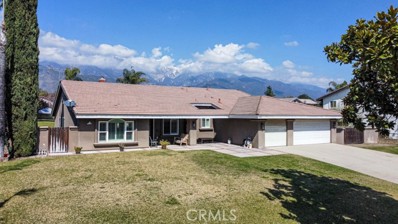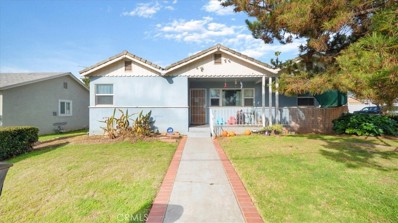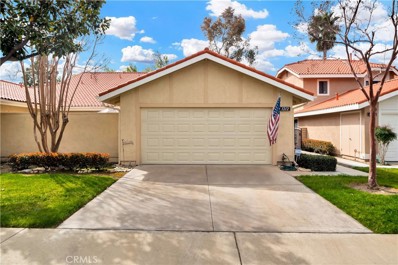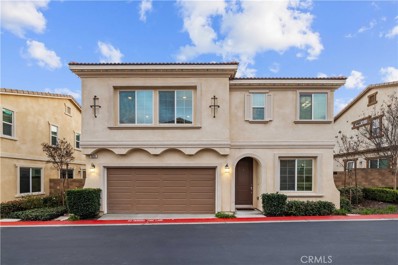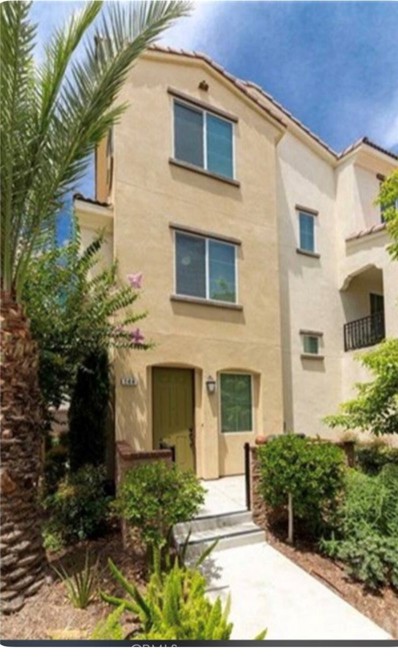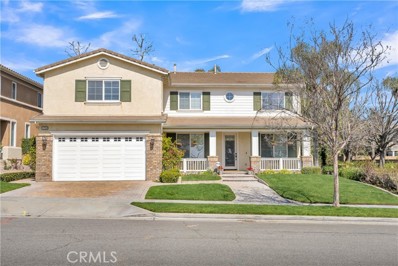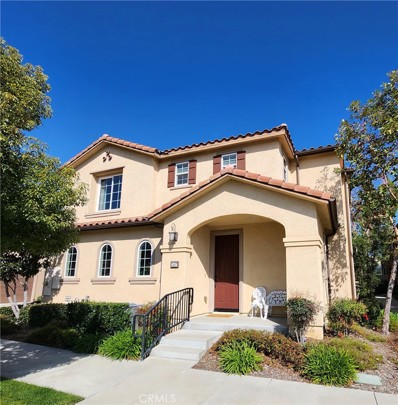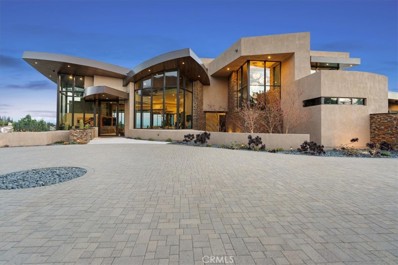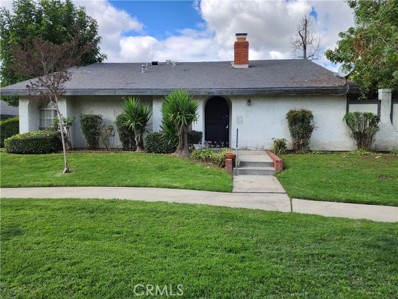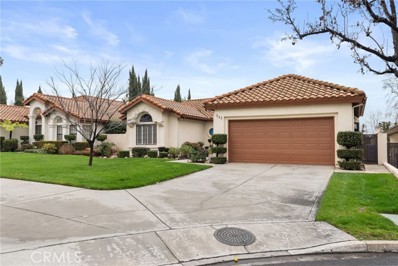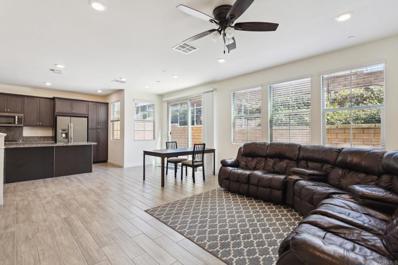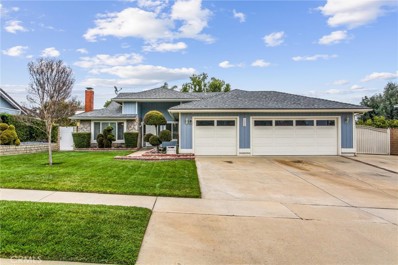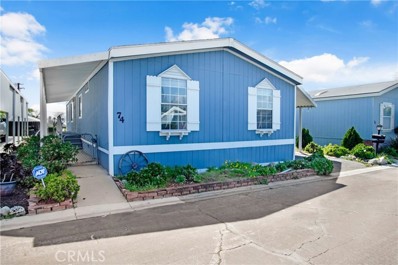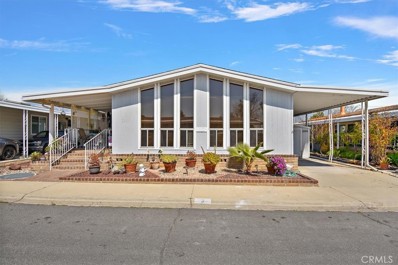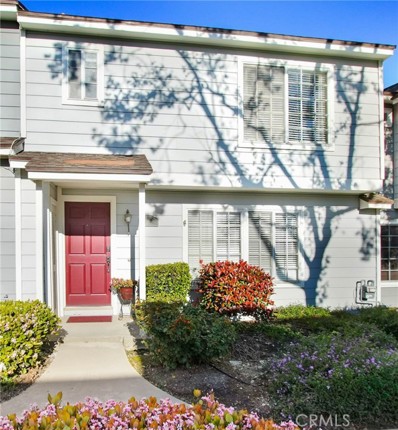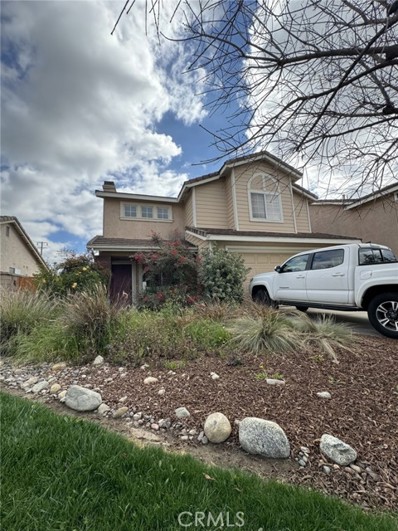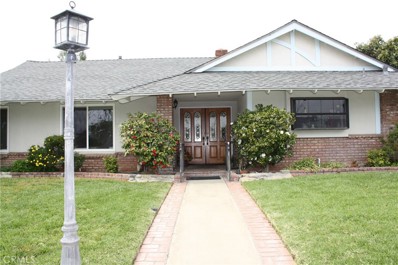Upland CA Homes for Sale
$700,000
182 Tarragon Way Upland, CA 91786
- Type:
- Townhouse
- Sq.Ft.:
- 1,594
- Status:
- Active
- Beds:
- 3
- Lot size:
- 0.02 Acres
- Year built:
- 2023
- Baths:
- 3.00
- MLS#:
- CV24054873
ADDITIONAL INFORMATION
This stunning two-story residence boasts 3 bedrooms, 2 and a half bathrooms. This entire home has been upgraded to top of the line finishes. The kitchen features quartz countertops, upgraded backsplash and flooring. Every detail has been considered, ensuring daily tasks are made easier and more enjoyable. This home has ADA compliant features, ensuring accessibility and comfort for all occupants. The spacious living area provides ample room for relaxation and entertainment. Located in a vibrant neighborhood of Upland, this property offers easy access to shopping, schools, nightlife, and more. This community has a very LOW Tax Rate with NO Mello-Roos and community features a recreation and dog park.
$718,000
790 8th Street Upland, CA 91786
- Type:
- Single Family
- Sq.Ft.:
- 1,462
- Status:
- Active
- Beds:
- 3
- Lot size:
- 0.23 Acres
- Year built:
- 1958
- Baths:
- 2.00
- MLS#:
- CV24053007
ADDITIONAL INFORMATION
Welcome to your charming abode nestled at 790 W. 8th St. in the picturesque City of Upland. Boasting 3 bedrooms and 2 baths, this home offers comfort and style. Admire the stunning mountain vistas from various vantage points. The kitchen features elegant granite countertops and seamlessly flows into the dining area. Convenient alleyway access adds to the allure of the property, situated on a spacious 10,000 sq ft lot, presenting potential for an Additional Dwelling Unit (ADU). Relax in the tranquil backyard enclosed by sturdy block walls, offering ample space for all your outdoor endeavors. Recently refurbished with fresh paint and remodels throughout, this meticulously cared-for home awaits your visit. Don't miss out on this opportunity to make it yours.
$1,499,000
272 20th Street Upland, CA 91784
- Type:
- Single Family
- Sq.Ft.:
- 3,316
- Status:
- Active
- Beds:
- 4
- Lot size:
- 0.35 Acres
- Year built:
- 2013
- Baths:
- 4.00
- MLS#:
- IV24052644
ADDITIONAL INFORMATION
Welcome to your dream home in North Upland, crafted by the esteemed Crestwood Communities! This stunning residence boasts 3316 square feet of luxurious living space, offering an ideal blend of comfort, elegance, and modern convenience. Step inside and experience the epitome of sophistication with four spacious bedrooms, each providing a serene retreat for rest and relaxation. The heart of this exquisite home lies in its meticulously remodeled interior, where every detail has been thoughtfully curated to create a seamless harmony of style and functionality. From the sleek flooring to the designer fixtures, no expense has been spared in elevating the living experience. Entertaining guests is a breeze with the expansive backyard oasis, featuring a glistening pool that invites you to cool off on hot summer days. Host unforgettable gatherings in the outdoor living room, where you can unwind by the firepit. The outdoor kitchen is a chef's delight, equipped with premium appliances and ample counter space for culinary creations. Completing the picture of perfection is the finished garage, offering convenient storage and workspace for your vehicles and hobbies. With its prime location in North Upland, this home provides easy access to a plethora of amenities, including top-rated schools, shopping destinations, and recreational facilities. Don't miss the opportunity to make this exquisite residence your own – schedule a showing today and discover the life of luxury living in North Upland! Check out the video at https://www.wellcomemat.com/mls/54fbaf834ac91lja8
$699,000
686 Heritage Lane Upland, CA 91784
- Type:
- Townhouse
- Sq.Ft.:
- 2,017
- Status:
- Active
- Beds:
- 4
- Lot size:
- 0.03 Acres
- Year built:
- 2021
- Baths:
- 3.00
- MLS#:
- CV24051266
ADDITIONAL INFORMATION
Experience luxurious living at Highline Way! This magnificent property features modern rooftop with spectacular views and corner unit design, spacious areas for entertainment, and a deep integration with the surrounding natural landscape, ensuring an unparalleled sense of comfort for both residents and guests alike. Natural light floods through every corner, illuminating the exquisite designer touches that adorn each room. The open-plan kitchen features sleek white cabinetry, granite countertops, premium stainless steel appliances, and a sizable central island overlooking the living and dining areas. Step outside onto the balcony through sliding glass doors, offering breathtaking mountain vistas and a serene retreat to unwind. With four well-appointed bedrooms, including a lavish primary suite with its ensuite, comfort and elegance are paramount. The second bedroom also features a spacious closet. Additional highlights include a versatile home office or third bedroom on the main level, complete with its restroom, tasteful neutral paint tones, premium hardwood flooring, and ample storage space. The third level presents endless possibilities, whether utilized as a home office, media room, or game room, with access to a rooftop patio offering unparalleled views—a true sight to behold, especially during sunsets and fireworks displays. Nestled near Mt. Baldy, scenic hiking trails, parks, shopping outlets, and the Ontario International Airport, this residence provides convenience without compromising on privacy. Prepare to embark on a memorable journey as you take the next step into luxury living at its finest!
$898,500
1336 Winston Court Upland, CA 91786
- Type:
- Single Family
- Sq.Ft.:
- 1,964
- Status:
- Active
- Beds:
- 5
- Lot size:
- 0.21 Acres
- Year built:
- 1956
- Baths:
- 3.00
- MLS#:
- MB24049462
ADDITIONAL INFORMATION
Price Reduction!!!! Single family with ADU! Beautiful single family home with additional legal unit (permitted adu) the house has been recently renovated including new electrical, plumbing, 2 beautiful kitchens with granite countertops, laundry room, 2 new water heaters, some new windows, new doors, new sprinkler system front and backyard, new concrete driveway, new cemented patio. Plus recently and permitted Accessory Dwelling Unit one bedroom one bath currently vacant, must see. House and ADU will be vacant at close of escrow. Also, there is direct access to the alleyway and an area for an additional vehicle or RV parking. Close to shopping, entertainment, schools and the 10 and 210 freeways. This property is a must see and one you would not want to pass up.
$1,449,000
2322 Euclid Avenue Upland, CA 91784
- Type:
- Single Family
- Sq.Ft.:
- 2,730
- Status:
- Active
- Beds:
- 5
- Lot size:
- 0.5 Acres
- Year built:
- 1979
- Baths:
- 3.00
- MLS#:
- IV24048584
ADDITIONAL INFORMATION
Welcome to your dream home nestled near the foothills! This exquisite pool home is a sanctuary of modern luxury and timeless charm, offering unparalleled comfort and convenience. With newly remodeled kitchen, master bathroom, and second full bathroom every inch of this residence exudes sophistication and style. The heart of the home is undoubtedly the stunning kitchen, meticulously designed with the culinary enthusiast in mind.Whether you're preparing a gourmet meal for guests or enjoying a casual breakfast with family, this kitchen is sure to inspire culinary creativity. Double door entry. Backyard with a half county basketball. Enjoy like over 20 different type of fruit trees, including avocados, 3 types of oranges, grapefruit, Asian pear, Asian dragon fruit, persimmons. Huge circular driveway. 3 car spacious garage along with as covered patio you can store up to 3 cars.
$719,000
718 Heritage Lane Upland, CA 91784
- Type:
- Townhouse
- Sq.Ft.:
- 1,922
- Status:
- Active
- Beds:
- 3
- Lot size:
- 0.02 Acres
- Year built:
- 2021
- Baths:
- 4.00
- MLS#:
- CV24048144
ADDITIONAL INFORMATION
Pride of ownership abounds in this pristine condition townhome with lower taxes!! The attention to detail by builder, Watt Communities, in this Highline townhome will amaze you! Beautiful 3 story townhome located in the desirable Colonies community in North Upland offering beautiful views of the mountains. Built in 2021 w/approx. 1,922 sqft of spacious living space, 3 bedrooms total (1 bedroom & bath w/ shower downstairs which is conveniently located on the ground level) plus 2 primary bedrooms upstairs each w/their own bath for a total of 3 ½ baths. Front yard patio area welcomes you in w/modern amenities throughout from brilliant Smart Home technology, keyless front entry pad, energy efficient resident w/(paid for) solar panels & water-wise plumbing fixtures are a added bonus to saving on energy costs. Open-concept floor plan w/dual pane Low-E glass windows, 2” faux wood blinds, LED recessed lighting, designer interior paint, luxury vinyl plank flooring, CAT 8 wiring in bedrooms & living room, energy efficient forced heating & cooling system w/ Ecobee Smart Thermostat, tankless water heater, laundry room upstairs & much more. Lovely formal living room & stunning Kitchen that boasts plenty of white thermofoil cabinetry w/chrome hardware & under cabinet lighting, beautiful Quartz counter tops & upgraded tile backsplash, walk-in pantry, Samsung stainless steel energy efficient appliances: microwave, dishwasher, free standing range-5 gas burners w/ convection oven & island w/breakfast bar. Kitchen opens to living & dining room making it great for entertaining. Nice balcony/deck area off the living room. First primary bedroom w/walk-in closet & private bath w/dual sinks & cultured marble counter tops. Second primary bedroom features spacious walk-in closet & full bath w/dual sinks. Finished 2 car garage w/pre-wiring for electric vehicle. Colonies community has lovely marked pathways in the natural preserve & picnic benches throughout. HOA provides BBQ/grill area, dog park & dues cover the trash. Property is conveniently located within minutes to the Colonies Crossroad shopping center offering variety of restaurants, multitude of shopping from grocery store to retail shopping, specialty stores & more! Adjacent to Ontario Peak Trailhead w/hiking trails, picturesque views of beautiful natural wetland & nearby mountains. Commuter friendly w/ 210 fwy near-by & the Metro Link station in the downtown Upland Village. Low taxes & NO MELLO ROOS as another added bonus!
$500,000
1536 Corte Caballo Upland, CA 91786
- Type:
- Condo
- Sq.Ft.:
- 1,386
- Status:
- Active
- Beds:
- 3
- Lot size:
- 0.03 Acres
- Year built:
- 1982
- Baths:
- 2.00
- MLS#:
- CV24047039
ADDITIONAL INFORMATION
Highly desirable single level, end unit condo is ready for some TLC. Located in the coveted Upland Vistas, this condo has three bedrooms and two bathrooms. It has high ceilings and two patio areas with great lighting and privacy. This unit has attached two car garage, beautiful greenery landscape throughout the complex. Pool, club house and tennis courts are part of the exciting amenities this complex has to offer.
$1,299,900
351 Buffington Street Upland, CA 91784
- Type:
- Single Family
- Sq.Ft.:
- 2,565
- Status:
- Active
- Beds:
- 4
- Lot size:
- 0.49 Acres
- Year built:
- 1976
- Baths:
- 3.00
- MLS#:
- EV24045529
ADDITIONAL INFORMATION
STUNNING UPLAND POOL HOME ~ Located in a quiet neighborhood at the foothills of Mt. San Antonio, this unique property is perfect for a family seeking luxury with high quality finishes and endless amenities. Walking through the front door you will immediately notice the impressive features this home offers -- large wrought iron double door entry, beautiful laminate flooring and recessed lighting throughout, a stylish and sleek gourmet kitchen, and an open floor plan that brings kitchen and living room together. The kitchen includes white shaker cabinetry, quartz countertops, and stainless steel appliances. The floor to ceiling masonry fireplace is the centerpiece of this home and demands your attention. Spacious bedrooms with large closets and beautifully designed bathrooms with floor to ceiling tile showers and glass doors. Lush mature fruit trees line the spacious and tranquil backyard. Last but not least, the sapphire blue pool is begging you to slide down the water slide and cool down on a hot summer day with a splash. Enjoy the mountain views while relaxing poolside or watch the stars fill up the night sky while soaking in the steaming jacuzzi. Conveniently located just minutes to 210 freeway and historic downtown Upland. Strike while the iron is hot -- call and schedule a showing today!
$699,999
259 Campus Avenue Upland, CA 91786
- Type:
- Duplex
- Sq.Ft.:
- 1,226
- Status:
- Active
- Beds:
- 3
- Lot size:
- 0.18 Acres
- Year built:
- 1948
- Baths:
- 3.00
- MLS#:
- CV24045538
ADDITIONAL INFORMATION
Charming Home in the city of Upland with a permitted ADU!!!! Great opportunity for a growing family or to invest. The main house is a 2 bedroom 2 bath and spacious. Livingroom has hardwood floors and a fireplace, bedrooms are spacious and come equipped with ceiling fans for added energy efficiency. The home in the back is a 1 bedroom 1 bath. The home is located on a spacious corner lot, beautifully maintained, and offers versatile living options with the additional dwelling unit, perfect for guests or rental income. Enjoy the convenience and privacy of a corner lot location, providing ample space for outdoor activities and landscaping possibilities, a good-sized yard with a firepit in the courtyard to enjoy the California evenings next too, Don't miss the opportunity to own this unique property in a desirable neighborhood! Cross-reference listing #CV24041712
- Type:
- Condo
- Sq.Ft.:
- 1,685
- Status:
- Active
- Beds:
- 3
- Lot size:
- 0.05 Acres
- Year built:
- 1988
- Baths:
- 2.00
- MLS#:
- OC24060008
ADDITIONAL INFORMATION
Welcome to 1212 Upland Hills Drive, South! This immaculate Upland Hills Country Club residence features custom cabinetry, updated kitchen and bathrooms, and pristine flooring throughout. Meticulously maintained, it offers a perfect blend of style and comfort. Ample storage throughout, including garage attic with lighting. Built in workbench area and shelving. A serene outdoor space perfect for entertaining that overlooks the 12th hole and convenient location to grocery stores and restaurants, this residence is an opportunity not to be missed!
$778,000
828 Matthys Way Upland, CA 91784
- Type:
- Single Family
- Sq.Ft.:
- 2,180
- Status:
- Active
- Beds:
- 4
- Lot size:
- 0.05 Acres
- Year built:
- 2015
- Baths:
- 3.00
- MLS#:
- TR24044617
ADDITIONAL INFORMATION
Low Tax Rate, No Mello Roos and Low HOA!!! This beautiful home boasts 4 bedrooms and 2.5 bathrooms, providing plenty of space for a growing family or those who enjoy entertaining. the open floor plan welcomes you with a spacious dining area, leading into a large living room and around to the fully equipped kitchen. Granite kitchen counter top. Family room has Fireplace. All bedrooms are upstairs. The huge master bedroom features a walk-in closet and a spacious master bath with shower enclosures. This home comes with many upgraded standard features and is close to the Victoria Garden, 99 Ranch Market, Target, Albertsons, Ontario International Airport, Schools, Metro link, 210 freeways, Plus, it's in the desirable Upland School District, making it a perfect location for families.
$570,000
144 Dorsett Avenue Upland, CA 91786
- Type:
- Condo
- Sq.Ft.:
- 1,149
- Status:
- Active
- Beds:
- 2
- Lot size:
- 0.01 Acres
- Year built:
- 2017
- Baths:
- 3.00
- MLS#:
- BB24043863
ADDITIONAL INFORMATION
Experience luxury living in the heart of Upland with this exquisite condominium. Built-in 2017, this modern abode boasts two spacious bedrooms, each with a private bath and walk-in closet, offering unparalleled comfort and convenience. The well-appointed kitchen features a stainless steel appliance package, granite countertops, and ample cabinet space, perfect for culinary enthusiasts. Enjoy the convenience of direct garage access and indoor laundry facilities. Outside, the meticulously maintained grounds feature a playground and pool, providing a serene oasis right at your doorstep. Don't miss the opportunity to make this exceptional property your new home.
$1,399,000
1736 Partridge Avenue Upland, CA 91784
Open House:
Sunday, 4/28 1:00-4:00PM
- Type:
- Single Family
- Sq.Ft.:
- 3,573
- Status:
- Active
- Beds:
- 5
- Lot size:
- 0.14 Acres
- Year built:
- 2002
- Baths:
- 4.00
- MLS#:
- IG24046479
ADDITIONAL INFORMATION
REDUDCED! TURNKEY EXECUTIVE POOL HOME IN SOUGHT AFTER COMMUNITY OF THE COLONIES! LOW TAX RATE! This home has it all. Impressive professionally landscaped with custom walkways, driveway and front porch. Enter thru beautiful lead glass door. Your guest will be impressed with the custom foyer that features a custom design floor medallion. Clerestory windows add light an elegance to the formal living room. The formal dining room is enhanced by the decorative doorway casing. Love the open family room with granite enchased fireplace with custom mantel, built in entertainment center with great view of pool/spa. Huge kitchen has newer white cabinetry some with glass panels, island/bar with crystal chandelier, granite counters, stainless appliances that include double ovens, one is a convection oven, 5 burner cooktop, walk in pantry plus a butler's pantry. 5 bedrooms with a downstairs bedroom/office and convenient upgraded bathroom. Upstairs Master suite with a view of park & snowcapped mountains, Twin his/her walk-in closets plus lighted ceiling fan. In your updated master bath, you can enjoy the mountain view while relaxing in your soaking tub or a separate shower. Oversized Secondary bedrooms have walk-in closets and lighted ceiling fans. The full bath is conveniently located for bedrooms and the THEATER. Yes, that's correct a Theater complete with projector and screen with elevated seating. Outdoor island features a high-end Twin Eagle Grill for your BBQ needs while enjoying the safety gated saltwater pebble pool/spa with Baja step! Very private Back yard is encased by vine covered block walls without overlooking neighbors. Use the side walkway to enjoy the quiet community park that backs to your property which adds views and privacy. Additional features include upgraded flooring, plantation shutters, oversized crown molding and 4 car garage. Only steps from park, shopping and restaurants with an easy commute to 210, 15, 10 and 60 fwys.
$779,000
2487 Bruin Place Upland, CA 91786
- Type:
- Single Family
- Sq.Ft.:
- 1,637
- Status:
- Active
- Beds:
- 3
- Lot size:
- 0.05 Acres
- Year built:
- 2013
- Baths:
- 3.00
- MLS#:
- CV24044036
ADDITIONAL INFORMATION
PRESTIGIOUS "CLAREMONT SQUARE" IN THE COVETED “COLLEGE PARK” COMMUNITY. Open concept kitchen with a large island, stone counters, and stainless steel appliances. Upstairs large master suite includes a large walk-in closet and a bright bathroom with a separate bathtub and shower. Individual laundry room is located upstairs convenient to all bedrooms. The two-car garage is attached with direct access to the home. The HOA offers amenities including a gated swimming pool, a covered community patio, and BBQ areas. Prime locale only minutes from the Shopping Center, downtown Claremont Village, MetroLink train station, Montclair Plaza, and The Claremont Colleges. NO Mello Roos and LOW property taxes. Original owners.
$4,220,000
125 Rose Court Upland, CA 91784
- Type:
- Single Family
- Sq.Ft.:
- 5,461
- Status:
- Active
- Beds:
- 3
- Lot size:
- 1.56 Acres
- Year built:
- 2015
- Baths:
- 4.00
- MLS#:
- CV24013097
ADDITIONAL INFORMATION
If you are looking for a one-of-a-kind architect-designed home, look no further! The vision for this Desert Modern home was brought to reality by notable architect, Marc Soloway of Tuscon, Arizona. This property is characterized by its curved roof slabs & walls of glass. The entrance of this home gracefully opens on to the great room boasting window heights of 21' to capture a full view of the snow-capped mountains. The cantilevered & angled roof line is set high above curved glass windows giving the impression of “flying roofs". The design of the roof covers the living space, so sun exposure does not become an issue, while the clerestory windows give the impression that you are standing in a house of glass. The interior boasts custom finishes in every space, including a host of original designed metal finishes throughout the home. The California Gold stacked stone graces both the interior & exterior of the property, providing for a fully integrated indoor/outdoor experience. The various wood accents create warmth & interest. The walls of horizontal sliding windows fold into each other so there is no obstruction of the views. You can see east to Mt. San Jacinto and, on a clear day, west to Los Angeles. The bar area also includes stacking windows that provide for seamless entertaining, both inside & outdoors. The infinity edge pool & cascading water feature are magnificent! It was designed to not only be a place to cool off in the summer, but to provide a visual work of art you can gaze upon every day. The kitchen is fantastic with its gorgeous granite counters, a Dune Spider Glass backsplash & elegant European-style cabinets. There is a full suite of Thermador professional-grade appliances & an oversized walk-in pantry. All of the finishes in the house were tastefully curated by designer Lori Carroll, who works to create high-end designs that integrate the landscape of the property & the lifestyle you are seeking. Every room & finish is stunning.There is a beautiful primary suite with all of the amenities, including a huge closet. Auto enthusiasts will love the enormous garage space with room for potentially 4 cars or more. Additionally, the house is gated for privacy & also includes approx. 38 fully paid solar panels. The expansive lot provides plenty of space to entertain. There are also permitted plans to create a second, first floor master suite, ideal for extended family. This home is enhanced by bespoke amenities tailored to fulfill every desire.
$379,900
1454 W 8th Street Upland, CA 91786
- Type:
- Condo
- Sq.Ft.:
- 969
- Status:
- Active
- Beds:
- 2
- Lot size:
- 0.02 Acres
- Year built:
- 1972
- Baths:
- 1.00
- MLS#:
- CRCV24043017
ADDITIONAL INFORMATION
A Truly Lovely Community. Two Bed Rooms, One Bath Living Room, Kitchen Single Story End Unit Near the Pool Parking Spaces HOA Community
$850,000
942 El Mirador Upland, CA 91784
- Type:
- Single Family
- Sq.Ft.:
- 1,879
- Status:
- Active
- Beds:
- 3
- Lot size:
- 0.14 Acres
- Year built:
- 1986
- Baths:
- 2.00
- MLS#:
- CV24040533
ADDITIONAL INFORMATION
Welcome to your dream home in the prestigious Villa Montelena development! This stunning single-story residence boasts three bedrooms, two bathrooms, and 1,879 square feet of luxurious living space. Step inside to discover a turnkey gem, featuring a remodeled kitchen (2018) with exquisite cabinets and top-of-the-line appliances, creating a culinary haven that’s both functional and stylish. The kitchen opens seamlessly to the family room, creating an inviting space flooded with natural light. Entertain in style with a family room and living room that share a dual see-through fireplace, perfect for cozy gatherings. Expand your living space outdoors with sliding glass doors leading to a covered patio, ideal for hosting guests or simply enjoying the serene surroundings. Inside, an open floor plan awaits, complete with a formal dining room, separate formal living room, and a cozy breakfast nook with a breakfast bar overlooking the kitchen. Convenience is key with an indoor laundry room and a two-car attached garage with built-in cabinets. Experience resort-style living with exclusive association amenities, including a pool(s), spa(s), tennis courts, and pickleball court(s), all within the gated entrance of Villa Montelena. Plus, enjoy the peace of mind knowing that the grounds maintenance is taken care of. Don’t miss this rare opportunity to own a slice of paradise in one of the most sought-after communities in the area. Make this exquisite property yours today.
- Type:
- Condo
- Sq.Ft.:
- 2,101
- Status:
- Active
- Beds:
- 4
- Lot size:
- 0.02 Acres
- Year built:
- 2019
- Baths:
- 4.00
- MLS#:
- NDP2401601
ADDITIONAL INFORMATION
Charming Townhome in the gated community, Harvest at Upland, this is a delightful residence offering comfortable and a modern living experience. Home features 4 bedrooms, 3.5 bathrooms, loft and attached garage. Well-Equipped Kitchen equipped with modern appliances, ample cabinetry, and sleek countertops. Community Amenities: Clubhouse, pool, fitness center, walking area, Dog Park, children's playground, community vegetable garden and other shared spaces that promote an active and vibrant lifestyle. Situated in Upland, CA, this home offers easy access to a range of local amenities, including shopping centers, restaurants, parks, and schools.
$999,900
1688 Francis Avenue Upland, CA 91784
- Type:
- Single Family
- Sq.Ft.:
- 2,000
- Status:
- Active
- Beds:
- 4
- Lot size:
- 0.24 Acres
- Year built:
- 1985
- Baths:
- 2.00
- MLS#:
- EV24039374
ADDITIONAL INFORMATION
Exquisite Mountain View Haven with Ocean-Inspired Landscape. This property is nestled in one of the most prestigious neighborhoods. Step outside and be greeted each morning by a breathtaking panoramic view of the mountains and enjoy the carefully sculpted shrubbery in the front garden. Inside you have high ceilings, A custom fireplace in the living room, creating a cozy ambiance for relaxation. For the Gourmet chef you have an upgraded kitchen, granite countertops, double ovens, and extensive cabinetry, all set against the backdrop of an awe-inspiring yard view. The main suite is a retreat in itself, with high ceilings and a picturesque view of the luscious-landscaped backyard, complete with a custom-built walk-in shower, designed for a relaxing experience each and every day. Step into a personal oasis where your backyard extends your living space. Unwind in the inground spool, perfect for full body therapy while a soothing water feature offers a meditative escape. Entertain your guests in your fully equipped outdoor kitchen, featuring a BBQ grill, refrigerator, warmers, and sink, complemented by an outdoor fireplace under the custom patio with outdoor lighting and ceiling fans. The property is further enhanced by many fruit trees lining the side, a dedicated dog run, and more, promising a lifestyle of enjoyment. Located moments away from the awe-inspiring mountains, this property ensures ease of access to the best local shopping and delightful restaurants, combining convenience with the tranquility of nature. Visit and experience this mountain view masterpiece before it's too late! For more information and to schedule a viewing, contact us today. Your mountain view dream home awaits.
- Type:
- Manufactured/Mobile Home
- Sq.Ft.:
- 1,440
- Status:
- Active
- Beds:
- 4
- Year built:
- 1991
- Baths:
- 2.00
- MLS#:
- OC24037233
ADDITIONAL INFORMATION
Welcome to this remarkable manufactured home in the vibrant Upland Cascade Community of San Bernardino, CA! Situated on an expansive lot, this single-story residence offers a blend of comfort and convenience. Step inside to discover a spacious living room and kitchen area adorned with inviting wood laminate floors, creating a warm ambiance throughout. Ceiling fans provide a gentle breeze, enhancing your comfort, while a convenient breakfast bar beckons for casual dining or social gatherings. Embrace the ease of indoor living with the inclusion of an indoor laundry room boasting ample storage space, simplifying household tasks. For added convenience, a covered parking area ensures protection for your vehicles from the elements. During sunny days, indulge in the community's large pool and spa, perfect for relaxation and enjoyment with family and friends. Seize this opportunity to experience a lifestyle of comfort and community in this impressive manufactured home. Don't miss out—schedule your viewing today! Space rent: $1444.50/month
- Type:
- Manufactured/Mobile Home
- Sq.Ft.:
- 1,900
- Status:
- Active
- Beds:
- 2
- Year built:
- 1981
- Baths:
- 2.00
- MLS#:
- IV24050419
ADDITIONAL INFORMATION
Welcome to this wonderful 2 bedroom/2 bath 1,900 sq ft manufactured home, triple wide former model home, in the beautiful city of Upland, Ca. This mobile home is in all all ages/pet friendly park, conveniently located 20 minutes from Mt Baldy, 45 minutes from the beach and 1 hour from Palm Springs. 5 minutes from downtown Upland, near 210 and 10 freeways, with the 60 freeway 10 minutes to the south. This mobile home features a large living room with plenty of window space, connected to both a family room with fireplace and the dining room area with beautiful build-in hutch to display those special heirlooms, the kitchen has been newly painted, new quartz countertops, new stove top, new oven, new range hood fan, new sink and faucet, new dishwasher, washer and dryer included in sale, along with refrigerator, new counter tops and backsplash in 2nd bathroom, new recessed lighting also, new quartz top in back of master bedroom, master bath has both stand up shower along with deep sunken large bathtub, double sink, washer and dryer are located inside with its own room, sink, and storage. Exterior paint 3 years old, 14 panel solar system, not owned, leased by Sunrun, lease to be put in buyers name upon purchase, new roof, newer hot water heater, newer furnace, AC fully operational, serviced once per year, plenty of space in backyard for barbeque and good family time, fruit trees and amazing view of the mountains, amazing community pool and center to relax in, space rent $1,370/month, new carpet needed throughout
- Type:
- Townhouse
- Sq.Ft.:
- 1,628
- Status:
- Active
- Beds:
- 3
- Lot size:
- 0.04 Acres
- Year built:
- 1980
- Baths:
- 3.00
- MLS#:
- CV24075414
ADDITIONAL INFORMATION
This turnkey north Upland townhome features 3 bedrooms and 2.5 bathrooms in a highly desirable neighborhood located within walking distance to stores and restaurants and zoned for award winning schools! The first floor offers beautiful neutral tile flooring, an open layout living and dining room, plus a lovely family room with a cozy fireplace off the kitchen. The remodeled kitchen gets lots of natural light! Enjoy cooking and entertaining in your kitchen featuring a newer LG gas 5 burner stove, granite counters with barstool seating, microwave, and a dishwasher. A guest half bath and an indoor laundry room are conveniently situated downstairs. The 3 bedrooms are all located upstairs, including the spacious primary suite! They offer views of the treetops and a wonderful breeze when the windows are open. The spacious primary suite includes a large walk-in closet and a remodeled bathroom featuring double sinks with new faucets and handles and lots of storage! Relax, garden or dine in the private patio located conveniently between the house and the garage. This HOA is a nice small size and features a community pool and spa and lovely landscaping in the common areas. A path leads to shopping and restaurants off of Mountain Avenue. Recreation trails for walking and biking, great local schools, shopping at the Colonies of Upland are all nearby. Excellent freeway and Metrolink access for commuting. Come see this home today while it's still available!
$599,999
210 Settlers Road Upland, CA 91786
- Type:
- Single Family
- Sq.Ft.:
- 1,429
- Status:
- Active
- Beds:
- 3
- Lot size:
- 0.09 Acres
- Year built:
- 2000
- Baths:
- 3.00
- MLS#:
- CV24042783
ADDITIONAL INFORMATION
This thoughtfully designed residence offers a flexible floor plan with three bedrooms, two full bathrooms, and one downstairs half bathroom, providing ample space for families, guests, or a home office to suit your lifestyle needs. Enjoy the convenience of whole house fans, ensuring optimal airflow and temperature control throughout the year, keeping you cool and comfortable in every season. Take advantage of the amenities within the gated community, including a pool and a park with LOW HOA. Enjoy the convenience of being centrally located near shopping, dining, entertainment, and top-rated schools, with easy access to major freeways and train transportation for effortless commuting. Don't miss the opportunity to make this property your own and experience the allure of Upland living!
- Type:
- Single Family
- Sq.Ft.:
- 1,842
- Status:
- Active
- Beds:
- 3
- Lot size:
- 0.23 Acres
- Year built:
- 1962
- Baths:
- 3.00
- MLS#:
- CV24036160
ADDITIONAL INFORMATION
Welcome to your dream home in the heart of Upland! This stunning 3-bedroom, 2.5-bathroom residence offers a perfect blend of classic charm and modern amenities, featuring a cozy fireplace, open floor plan, and a host of recent upgrades. With its beautifully renovated kitchen, upgraded bathrooms, and a bonus room, this property is an inviting oasis that's perfect for family living and entertainment. The kitchen is a true masterpiece, boasting granite counter tops, contemporary kitchen cabinets, a stainless hood, a dishwasher. The stylish stainless steel Moen deep sink and matching faucet add an extra touch of elegance. Enjoy plenty of natural light streaming through the windows, illuminating this culinary haven. The upgraded bathrooms feature nice vanities with granite counter tops that beautifully complement the kitchen, as well as sleek faucets in the main bathroom. The ambiance is enhanced with nice ceiling fans and lighting fixtures in every room, ensuring comfort and style in every space. Step into the bonus room, a tranquil area attached to the house that is bathed in natural light and features natural lighting. It's the ideal spot for enjoying coffee or hosting a cozy gathering with friends and family. The property has been meticulously maintained, with some updates. The house boasts tile flooring for easy cleaning and comfort. The detached 2-car garage offers the potential for conversion into an ADU (Accessory Dwelling Unit) with proper city permits and adherence to building ordinances. The front yard is beautifully landscaped and includes an automatic sprinkler system with a timer, ensuring a lush and vibrant outdoor space. The surrounding neighborhood offers the convenience of being close to major freeways, dining establishments, entertainment options and walking distance to elementary, middle, and high school. Don't miss the opportunity to make this exquisite Upland property your every home. Schedule a viewing today and experience the perfect blend of classic charm and contemporary living. This home is sure to impress!

Upland Real Estate
The median home value in Upland, CA is $725,000. This is higher than the county median home value of $332,600. The national median home value is $219,700. The average price of homes sold in Upland, CA is $725,000. Approximately 53.42% of Upland homes are owned, compared to 42.65% rented, while 3.93% are vacant. Upland real estate listings include condos, townhomes, and single family homes for sale. Commercial properties are also available. If you see a property you’re interested in, contact a Upland real estate agent to arrange a tour today!
Upland, California has a population of 76,155. Upland is less family-centric than the surrounding county with 30.2% of the households containing married families with children. The county average for households married with children is 35.18%.
The median household income in Upland, California is $65,349. The median household income for the surrounding county is $57,156 compared to the national median of $57,652. The median age of people living in Upland is 38.5 years.
Upland Weather
The average high temperature in July is 92.2 degrees, with an average low temperature in January of 43.8 degrees. The average rainfall is approximately 21.6 inches per year, with 0 inches of snow per year.
