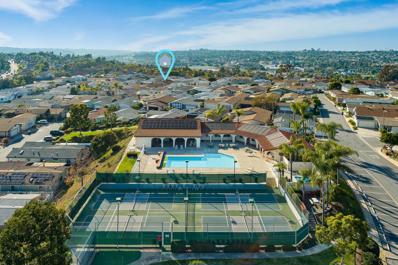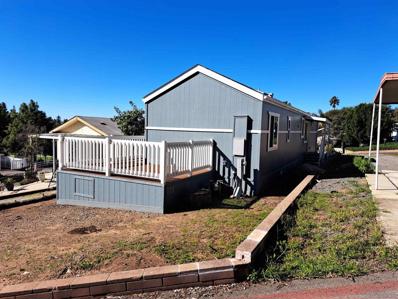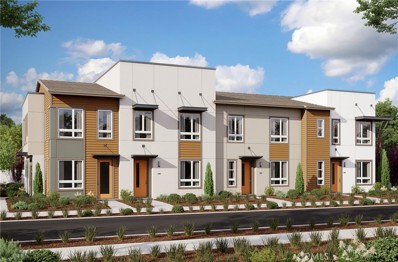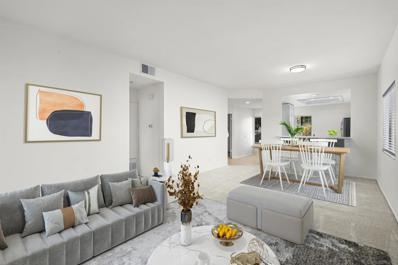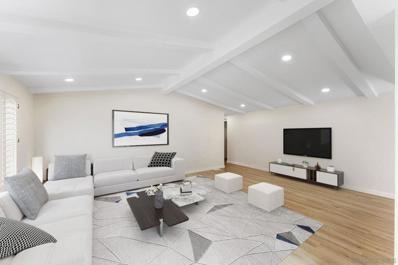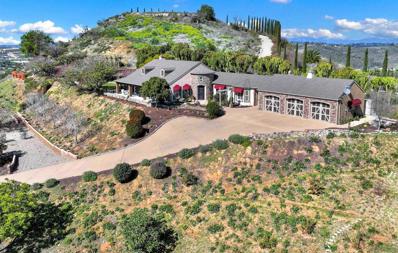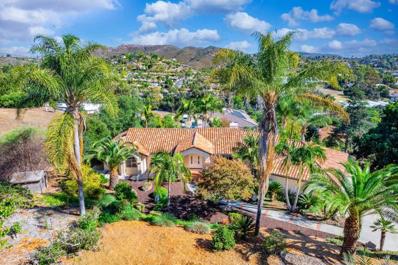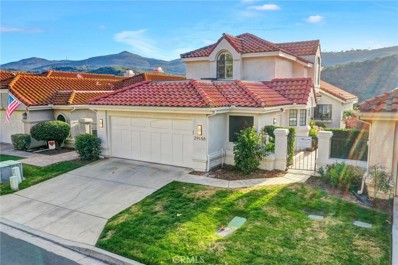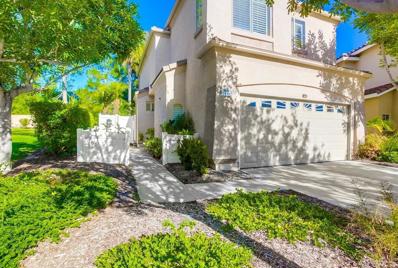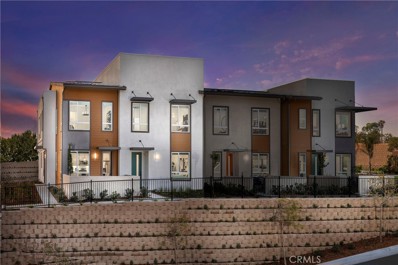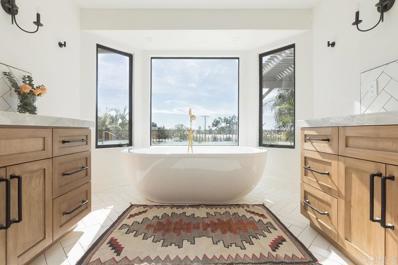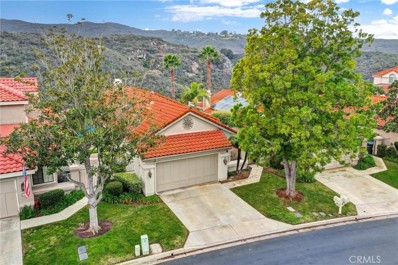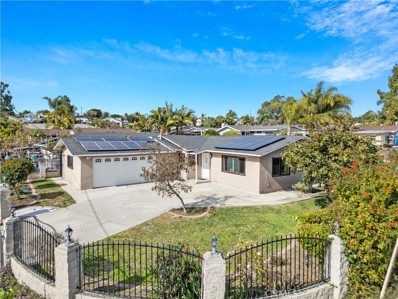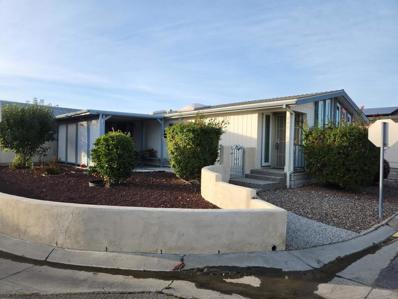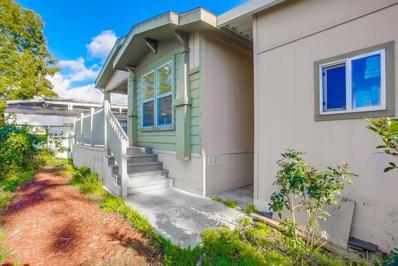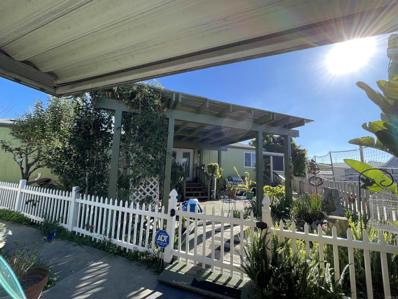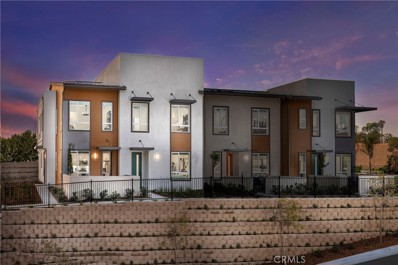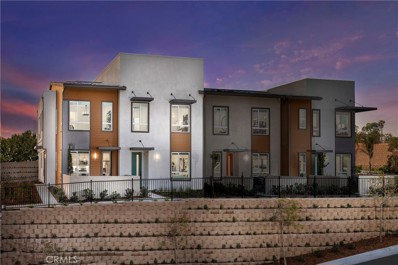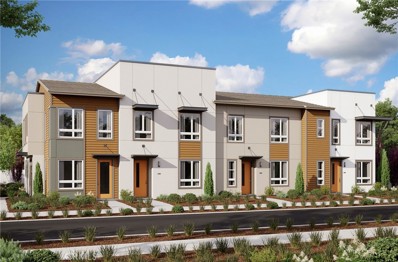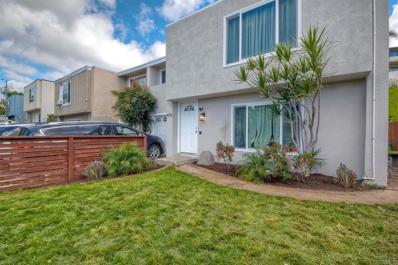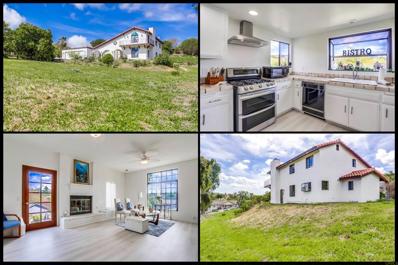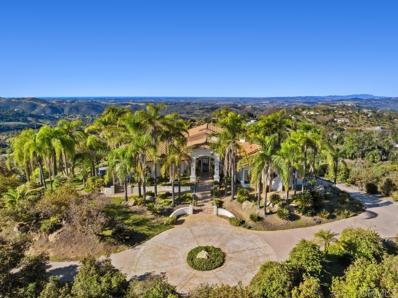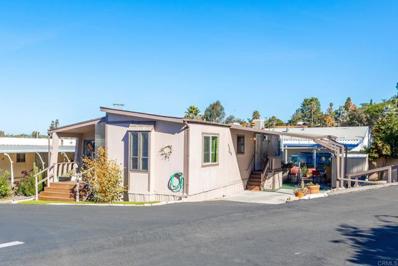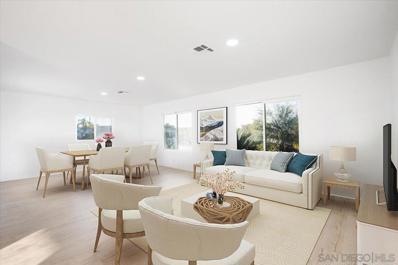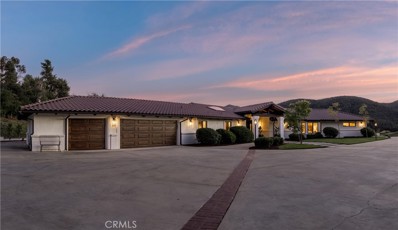Vista CA Homes for Sale
$649,000
634 Via Santa Cruz Vista, CA 92081
- Type:
- Single Family
- Sq.Ft.:
- 1,445
- Status:
- Active
- Beds:
- 2
- Lot size:
- 0.09 Acres
- Year built:
- 1986
- Baths:
- 2.00
- MLS#:
- NDP2402657
ADDITIONAL INFORMATION
Won’t last long! Rare opportunity SINGLE FAMILY HOME, not manufactured, land owned. This beautiful 55+ Vista Del Mar community is a retirement dream. Fantastic location with Low HOA, $95 monthly. Open floor plan invites you in as you enter thru the beautiful double doors, formal dining room, living room, small office area, covered porch/patio & large skylights. This home offers a large primary bedroom with ADA accessible bathroom, and large 2nd bedroom with full guest bathroom. Two car garage. The low maintenance backyard and covered patio makes this home wonderful for entertaining. This resort style living includes pool, jacuzzi, clubhouse, tennis/pickleball courts, recreation room, card room and monthly activities for residents. Live your best life in this fantastic community!
- Type:
- Mobile Home
- Sq.Ft.:
- 849
- Status:
- Active
- Beds:
- 2
- Year built:
- 2023
- Baths:
- 2.00
- MLS#:
- 240003068SD
ADDITIONAL INFORMATION
Brand new manufactured home, located in desirable 55+ Coop mobile home community with a very low monthly fee of only $230.00. This home is brand new with lots of quality features with a custom built deck constructed of Trex material and overlooking a wonderful view of the hills of Vista CA.
$699,990
986 Hunter Trail Vista, CA 92081
- Type:
- Condo
- Sq.Ft.:
- 1,196
- Status:
- Active
- Beds:
- 2
- Year built:
- 2024
- Baths:
- 2.00
- MLS#:
- OC24029381
ADDITIONAL INFORMATION
A Brand New, Energy Efficient, 2 Bedroom Home, in the San Marcos School District, complete with a gorgeous Community Pool and Clubhouse. This Beazer Home is located in the Soltaire Community conveniently close to Carlsbad, and the 78 with beautiful modern architecture and thoughtfully designed floorplans. This home, also known as The Cleo, has a full sized attached 2 car garage, a foyer, and staircase that leads you upstairs. The second floor enters you into the open kitchen, dining room, and great room space. Upstairs also includes the Primary Bedroom with a shower and walk in closet, as well as the two secondary bedrooms that include a bath with a tub. No more carting laundry up and down the stairs as the laundry is located upstairs along with two linen closets for storage. Unlike used homes, you can rest assured knowing that buying a new Beazer home is built for the future, including several designations and recognitions beyond what building code requires. You will receive an Energy Star certificate for the homes energy efficiency that is proven to reduce your energy costs, and an Indoor Air Plus Designation that provides a cleaner, healthier environment for you and your family. Finally, you will receive a first-year performance guarantee for the working systems of your home, a three-year plumbing warranty, and a ten-year warranty on the structural integrity of your home. This home is estimated for completion in August.
- Type:
- Condo
- Sq.Ft.:
- 1,077
- Status:
- Active
- Beds:
- 2
- Lot size:
- 4.42 Acres
- Year built:
- 1983
- Baths:
- 1.00
- MLS#:
- 240002867SD
ADDITIONAL INFORMATION
Welcome to an exquisite, newly remodeled unit within the esteemed Shadowridge Community. This captivating and rarely available bottom unit offers 2 sizable bedrooms and 1.25 bathrooms. As you step inside, discover an inviting space where the living room seamlessly connects to your private patio—a serene spot to unwind and relax. The kitchen showcases brand-new stainless steel appliances and pristine white cabinetry, while also featuring an open pass-through to seamlessly interact with your guests. This unit features a primary en suite bedroom with separate vanities, ensuring both comfort and functionality. Additionally, discover a side-by-side laundry closet with a full-size washer and dryer. Storage options include a patio storage room, laundry area space, and built-in garage shelves, accompanied by an extra parking spot. Enjoy the meticulously manicured grounds of Shadowridge Glen with a welcoming pool and spa. Easy access to the 78 and Shadowridge Golf Club. Positioned close to excellent schools, superb shopping, dining, and major highways, this residence seamlessly blends comfort with accessibility.
$639,000
612 Via Del Mar Vista, CA 92081
- Type:
- Mobile Home
- Sq.Ft.:
- 1,840
- Status:
- Active
- Beds:
- 3
- Lot size:
- 0.13 Acres
- Year built:
- 1984
- Baths:
- 2.00
- MLS#:
- 240002737SD
ADDITIONAL INFORMATION
Price Improvement ! Highly renowned 55+ land owned detached home. From the low HOA fees, to the fantastic location this home has it all. This tastefully updated 3 bedroom, 2 bathroom property is the perfect retreat for anyone who's looking to simply move in and start living. The home sits on a level lot, close to the clubhouse and guest parking. The home features fantastic updates such as newer HVAC and water heater, granite counters, soft close shaker cabinets, high grade LVP flooring throughout, recessed lighting, brand new high end stainless steel appliances and more. Come by today and make this home yours! Some photos have been virtually staged
$2,100,000
30419 Canyon Estate Road Vista, CA 92084
- Type:
- Single Family
- Sq.Ft.:
- 3,059
- Status:
- Active
- Beds:
- 4
- Lot size:
- 4.26 Acres
- Year built:
- 2002
- Baths:
- 4.00
- MLS#:
- NDP2400991
ADDITIONAL INFORMATION
This one story gem can be a home for anyone who likes to have the best time from sunrise to sunset. It has a panoramic view can anyone fall in love with it. Start your day with a cup of coffee while you are watching the sunrise and finish your day with a glass of wine while watching the sunset. There are 4 bedrooms and 4 bathrooms to have a big family or have a lot of guests come over. The kitchen space has plenty room to cook and have specious time with your family. Open floor plan and 10ft ceiling let the light go through the whole day. The property has a private road and it is located in private gated area with only two other houses without any HOA which gives it more privacy and safety to the area. There is a miniature vineyard in the property that completes the gorgeous view.
$1,640,000
1980 Valindo Way Vista, CA 92084
- Type:
- Single Family
- Sq.Ft.:
- 3,883
- Status:
- Active
- Beds:
- 5
- Lot size:
- 0.59 Acres
- Year built:
- 1991
- Baths:
- 4.00
- MLS#:
- NDP2400860
ADDITIONAL INFORMATION
Experience the Epitome of Luxury Living in This Exquisite 3,883 Sq Ft Residence Nestled on a sprawling .59-acre lot, this magnificent home is a true oasis of comfort and elegance. Boasting 5 spacious bedrooms and 4 modern bathrooms, this property is designed to cater to the most discerning tastes. Step into a world of sophistication as you enter the grand living room, where a stunning fireplace adds a touch of warmth and luxury. The formal dining area, with its chic ambiance, is perfect for hosting memorable dinners. The family room, complete with a stylish bar, is an ideal space for relaxing and entertaining guests. The heart of this home is the gourmet kitchen, equipped with state-of-the-art appliances and sleek finishes. It opens to a cozy breakfast nook, creating an inviting space for morning gatherings. The master suite is a retreat in itself, featuring ample space, serene views, and an en-suite bathroom that exudes spa-like tranquility. Additional bedrooms provide comfortable accommodation for family and guests. Step outside to the backyard, a private paradise where lush landscaping and fruit trees create a serene setting. The highlight is the enchanting koi pond, teeming with colorful fish, set against the backdrop of breathtaking views. The sparkling pool invites you to dive into relaxation, making it a perfect spot for leisure and entertainment. For the work-at-home professional, the office with its elegant fireplace offers a peaceful environment for productivity. The 3-car garage provides ample space for vehicles and storage. This home is a haven of privacy and luxury, with a backyard that ensures complete seclusion from neighbors, offering you a sanctuary in the midst of nature. Don't miss the opportunity to own this slice of paradise, where every detail is carefully crafted to ensure unparalleled living experience
$1,178,000
29158 Laurel Valley Drive Vista, CA 92084
- Type:
- Single Family
- Sq.Ft.:
- 2,086
- Status:
- Active
- Beds:
- 2
- Lot size:
- 0.12 Acres
- Year built:
- 1990
- Baths:
- 3.00
- MLS#:
- OC24019493
ADDITIONAL INFORMATION
Golf Lovers DREAM, BOM at NO fault of beautiful home! Stunning GOLF COURSE FRONTAGE & MOUNTAIN VIEW HIGHLY UPGRADED & TURNKEY home on the 1st fairway of the Ted Robinson Sr. designed, 72 Par course at The Haven's Country Club Community, formerly named Vista Valley Country Club dubbed "The Hidden Jewel" of North County! This sought after 2 story floor plan rarely comes on the market! This spacious home sits on a double cul-de-sac, quiet street with magnificent VIEWS and PAID SOLAR! Upon entering your private, gated courtyard, 1st floor double door entry, complete w/pavers, you are captivated by the high Cathedral Ceilings w/ abundant natural light, Crown Molding, tall Baseboard Moldings, beautiful Modern hand-blown glass Chandelier, Plantation Shutters, neutral Luxury Plank Vinyl flooring. Remodeled Kitchen has all NEW DACOR Appliances, Pendant Lights, white Quartz Countertops/Backsplash, Composite deep rectangle Sink and Courtyard view out Kitchen window. Spacious Primary Bedroom w/walk in closet and remodeled Bath w/Marble topped Vanity & soaking oval tub! Powder Room, Living Room w/ Fireplace, Dining Room, Family Room and extra-large Laundry Room. Finished under stairs storage as well! Covered Patio w/ Aluminum solid structure facing the golf course & VIEW has Pavers, BBQ Island w/ sink and " Napolean" brand gas grill. 4 remote controlled screens extend your outdoor living space! Upstairs has plush carpet, a large LOFT w/window seat (could be converted to 3rd bedroom), full bath w/ 2 sinks and bedroom with a window seat and Plantation Shutters. UPGRADES: Modern Ceiling Fans, freshly painted interior/exterior, NEW heat system adding UV filter, New insulated ducts w/ padding & cleaned, tile roof acid washed, chimney cleaned, 120V outlet for Golf Cart, pull down attic storage space, low voltage landscape lighting, recessed lights & dimmer switches added, new door hardware (lever), Soft H20 and R/O water for 59.00 per month if desired. The HOA fee covers the 2 community pools, 2 spas AND your front yard landscape maintenance, once a year front yard tree trimming! Optional Country Club memberships offers Pickleball, Tennis, Dining, Book & Card Clubs, Special Events, Weddings and a future Pool Complex complete with Cabanas & food/beverage service. Close to the I-15, Hwy. 76 & Hwy 78. Shopping, Restaurants & Entertainment are close by and yet you are only a short 11 miles inland from the beautiful San Diego coastline! Schedule your private showing today!
$920,000
1899 Jamaica Way Vista, CA 92081
- Type:
- Single Family
- Sq.Ft.:
- 1,445
- Status:
- Active
- Beds:
- 3
- Lot size:
- 1.31 Acres
- Year built:
- 1998
- Baths:
- 3.00
- MLS#:
- NDP2400856
ADDITIONAL INFORMATION
In the heart of the charming Shadowridge community, nestled within Vista's gated gem, The Legends, you stumble upon this absolute beauty. Right off the bat, it's got a nifty edge – it's cozily adjacent to a lush greenbelt, sharing its peaceful vibes with just one neighbor. Plus, it enjoys one of the larger lots in The Legends. As you step inside, those woodgrain-look tile floors greet you with warmth and practicality. Sunlight dances freely through the home, creating that inviting, breezy feel. The kitchen effortlessly flows into the great room, setting the stage for open and inviting gatherings. Custom French doors swing open to a low-maintenance yard, perfect for unwinding or hosting a soirée. The epoxy finish in the back patio and garage adds durability and a modern touch. Crisp white vinyl fencing wraps around the property, giving it that polished look. The primary suite, well, let's just call it your own personal haven, boasting a double vanity and a roomy walk-in closet. With a two-car garage and space for two more cars in the driveway, parking's a breeze. Shadowridge offers the best of San Diego living, with beautiful beaches, parks, and easy freeway access. And let's not forget about those top-notch schools known for their stellar education. Don't hesitate to reach out and schedule a private viewing.
$739,990
989 Hunter Trail Vista, CA 92081
- Type:
- Condo
- Sq.Ft.:
- 1,362
- Status:
- Active
- Beds:
- 3
- Year built:
- 2024
- Baths:
- 3.00
- MLS#:
- OC24013632
ADDITIONAL INFORMATION
A Brand New, Energy Efficient, 3 Bedroom Home, in the San Marcos School District, complete with a gorgeous Community Pool and Clubhouse. This Beazer Home is located in the Soltaire Community conveniently close to Carlsbad, and the 78 with beautiful modern architecture and thoughtfully designed floorplans. This home, also known as The Echo, has a full sized attached 2 car garage, that enters into the open kitchen, dining room, great room space. Entering in from the front is a patio with room for a seating area. Upstairs includes the Primary Bedroom with a shower and walk in closet. The two secondary bedrooms include a bath with a tub. No more carting laundry up and down the stairs as the laundry is located upstairs along with two linen closets for storage. Unlike used homes, you can rest assured knowing that buying a new Beazer home is built for the future, including several designations and recognitions beyond what building code requires. You will receive an Energy Star certificate for the homes energy efficiency that is proven to reduce your energy costs, and an Indoor Air Plus Designation that provides a cleaner, healthier environment for you and your family. Finally, you will receive a first-year performance guarantee for the working systems of your home, a three-year plumbing warranty, and a ten-year warranty on the structural integrity of your home. This home is estimated for completion Summer 2024.
$2,425,000
2140 Warmlands Avenue Vista, CA 92084
- Type:
- Single Family
- Sq.Ft.:
- 2,821
- Status:
- Active
- Beds:
- 3
- Lot size:
- 1 Acres
- Year built:
- 1985
- Baths:
- 3.00
- MLS#:
- NDP2400612
ADDITIONAL INFORMATION
Welcome to this exquisite gated Mediterranean-style dream estate located in Vista, California. Situated on over an acre of land, this property offers privacy and tranquility in a stunning setting. As you enter this luxurious compound, you will be greeted by meticulous landscaping and the elegance of Mediterranean architecture. The interior of the estate is equally impressive. The single-level layout ensures convenience and accessibility, with no stairs to navigate. The Estate recently underwent a large renovation, throughout the home, you will find luxurious finishes and attention to detail. The recent renovation has brought a fresh and modern touch to the property, creating a harmonious blend of comfort and sophistication. From the inviting living areas to the gourmet kitchen and elegant bedrooms, every space within this home exudes quality craftsmanship and style.The property features a professionally designed income-producing greenhouse, allowing you to indulge your green thumb and generate extra income. Whether you are a seasoned gardener or simply appreciate the beauty of well-tended plants, this greenhouse offers endless possibilities. The three-car garage providing ample space for vehicle storage and additional storage needs. The outdoor amenities continue to impress with a golf course, pickleball court, and volleyball court. These recreational spaces provide opportunities for fun and active pursuits right in the comfort of your own home. Whether you enjoy a round of golf, a friendly game of pickleball, or some spirited volleyball, you will find endless entertainment possibilities on this expansive property. The location of this property in Vista, CA offers the perfect balance of peace and tranquility, while still being in close proximity to amenities and attractions. Whether you desire a quiet retreat or an active lifestyle, this estate provides the best of both worlds. In summary, this gated Mediterranean dream single-level compound in Vista, CA offers a truly extraordinary living experience. With income-producing greenhouses, a golf course, pickleball court, volleyball court, over an acre of land, a renovated three-car garage, and thoughtfully designed interiors, it is the epitome of luxury and relaxation. Don't miss the opportunity to make this remarkable property your own.
- Type:
- Single Family
- Sq.Ft.:
- 1,816
- Status:
- Active
- Beds:
- 2
- Lot size:
- 0.1 Acres
- Year built:
- 1990
- Baths:
- 2.00
- MLS#:
- OC24012968
ADDITIONAL INFORMATION
Price Reduction! Expansive sit-down mountain and peek GOLF COURSE VIEWS from this beautifully remodeled, turnkey, 1816 square foot, single story home, situated on a quiet, single loaded cul-de-sac street in the prestigious gated Country Club community of desired and serene Vista Valley Villas, dubbed "The Hidden Jewel" of North County San Diego! This is the largest single-story home complete with the desired "open concept" Great Room and stunning eat-in Kitchen boasting abundant cabinets and an island (island is removable, see new picture) with additional storage, granite countertops, bar sink, Italian ceramic/brass Chandelier, Bosch Dishwasher, French Door Stainless-Steel Refrigerator, Lazy Susan, Tambor Door Cubby, whole house Instant Hot water. You will appreciate the spacious, light and bright floor plan, Cathedral Ceilings and custom finish details including Plantation Shutters, Recessed Lighting, Ceiling Fans, Crown Moulding throughout & NEW Water Heater. Bedrooms are good size, both closets have mirrored wardrobe doors and double shelf and pole w/ organizer shelves. Both Bathrooms have been remodeled with new Dual Flush American Standard Toilets. Primary Bath has beautiful Glass Block shower enclosure and a newer Skylight. Second bath has mosaic hexagon tiled flooring and a "Claw & Ball" footed tub for relaxing. Den has a double door entry and a Built-In Cabinet that could be converted back to a closet to make this a 3 Bedroom if desired. Sellers have replaced Roof Paper under Tiled Roof in areas, installed new AC and Heat Pump units, freshly painted exterior, added additional Garage Storage Wood Platform complete with pull down stairs, newer Garage Door and Opener and had all air ducts professionally cleaned out! The Attic insulation was removed and replaced with new "blow-in" R50 insulation. Garage has abundant cabinets and a sink! HOA maintains and waters the Front Yard lawn & plants weekly and trims front yard tree once per year. 2 Pools/Spa's in the community are close by. Country Club Social, Sport or Golf Memberships are optional at The Haven's Country Club, formerly named "Vista Valley Country Club". Home is close proximity to Hwy.76, I15, Hwy 78, Dining/Shopping/Entertainment and only 11 miles from San Diego's beautiful coastline!
$739,999
609 Spires Street Vista, CA 92083
- Type:
- Single Family
- Sq.Ft.:
- 1,301
- Status:
- Active
- Beds:
- 3
- Lot size:
- 0.16 Acres
- Year built:
- 1960
- Baths:
- 2.00
- MLS#:
- ND24013425
ADDITIONAL INFORMATION
Welcome to your dream home! This inviting single-story residence boasts 3 bedrooms, 2 bathrooms, and spans a comfortable 1,301 square feet of living space. Situated on a generous 6,900 square feet lot, this property offers a perfect blend of space and convenience. As you enter through the gated entrance, you'll appreciate the privacy and security this home provides. The expansive driveway easily accommodates up to 4 cars, making it ideal for families or those who love to entertain. A two-car detached garage adds additional convenience and storage options. Inside, the home is bathed in natural light, thanks to the brand new windows installed within the past year. The interior is thoughtfully designed, creating a warm and welcoming atmosphere. The kitchen is equipped with modern appliances, and the open floor plan seamlessly connects the living and dining areas. One of the standout features of this property is the inclusion of solar panels, offering both energy efficiency and cost savings. Imagine the satisfaction of knowing you're making a positive impact on the environment while enjoying reduced utility bills. Don't miss the opportunity to make this house your home. With its prime location, modern upgrades, and thoughtful design, it's a rare find in today's real estate market. Schedule a showing today and experience the charm and comfort of this wonderful property!
$519,000
646 Via Bogota Vista, CA 92081
- Type:
- Mobile Home
- Sq.Ft.:
- 1,440
- Status:
- Active
- Beds:
- 2
- Lot size:
- 0.08 Acres
- Year built:
- 1989
- Baths:
- 2.00
- MLS#:
- PTP2400403
ADDITIONAL INFORMATION
Great value in an affordable Resort Style Community situated close enough to the ocean to enjoy the best of San Diego County's fabulous year-around weather! Very Nice Home in the desirable Vista Del Mar Community. New Luxury Vinyl Plank in all but the bedrooms, freshly painted and new carpet in the bedrooms. Corner lot in a quiet corner of the Community, featuring a large covered patio perfect for taking in the local weather and visiting with neighbors taking leisurely walks. 2 car garage to protect your vehicles, bikes and sports gear. Amenities include a pool, clubhouse, tennis/pickle ball courts, recreation room and more. Take a look at this great value before it slips away!
- Type:
- Manufactured Home
- Sq.Ft.:
- 1,240
- Status:
- Active
- Beds:
- 2
- Year built:
- 2007
- Baths:
- 2.00
- MLS#:
- 240001742
- Subdivision:
- Vista
ADDITIONAL INFORMATION
This open floor-plan 2 bedroom 2 bath home is designed for comfort and convenience. With its open layout, the living room seamlessly flows into the kitchen and dining area, creating a spacious and inviting atmosphere. The large primary bedroom features its own private porch, perfect for enjoying a cup of coffee or simply relaxing in the fresh air. The master bathroom is spacious, boasting modern fixtures and ample storage for all your needs. Additionally, this home is designed with accessibility in mind, featuring a ramp for easy entrance into the house, making it ideal for individuals with mobility challenges. Lastly, there is plenty of storage throughout the house, ensuring that you can keep your belongings organized and easily accessible.
- Type:
- Manufactured/Mobile Home
- Sq.Ft.:
- 1,940
- Status:
- Active
- Beds:
- 2
- Lot size:
- 5.61 Acres
- Year built:
- 1988
- Baths:
- 2.00
- MLS#:
- NDP2309643
- Subdivision:
- SantEsSANE
ADDITIONAL INFORMATION
Coming Soon, 2BR, 2BA, Vista Manufactured Home. Are you looking for a home in Vista? Look no further! This manufactured home in a family park has everything you need. With two spacious bedrooms, master bath, marble kitchen countertops, and a cozy living room with a fireplace perfect for entertaining guests. This home is the definition of charming. It has a newer roof and laminate flooring throughout. It is one of the park's most sought-after spaces off the main road. The entryway has a charming bridge entry. The backyard is perfect for outdoor activities and summer barbecues and is a gardener's delight with roses, fruit trees, and more. It is in a prime location with easy access to local amenities and FWY 78. The facilities include a community pool and RV parking for a fee.
$721,990
982 Holly Leaf Lane Vista, CA 92081
- Type:
- Condo
- Sq.Ft.:
- 1,362
- Status:
- Active
- Beds:
- 3
- Year built:
- 2024
- Baths:
- 3.00
- MLS#:
- OC23229424
ADDITIONAL INFORMATION
A Brand New, Energy Efficient, 3 Bedroom Home, in the San Marcos School District, complete with a gorgeous Community Pool and Clubhouse. This Beazer Home is located in the Soltaire Community conveniently close to Carlsbad, and the 78 with beautiful modern architecture and thoughtfully designed floorplans. This home, also known as The Echo, has a full sized attached 2 car garage, that enters into the open kitchen, dining room, great room space. Entering in from the front is a patio with room for a seating area. Upstairs includes the Primary Bedroom with a shower and walk in closet. The two secondary bedrooms include a bath with a tub. No more carting laundry up and down the stairs as the laundry is located upstairs along with two linen closets for storage. Unlike used homes, you can rest assured knowing that buying a new Beazer home is built for the future, including several designations and recognitions beyond what building code requires. You will receive an Energy Star certificate for the homes energy efficiency that is proven to reduce your energy costs, and an Indoor Air Plus Designation that provides a cleaner, healthier environment for you and your family. Finally, you will receive a first-year performance guarantee for the working systems of your home, a three-year plumbing warranty, and a ten-year warranty on the structural integrity of your home. This home is estimated for completion Summer 2024.
$771,990
980 Holly Leaf Lane Vista, CA 92081
- Type:
- Condo
- Sq.Ft.:
- 1,576
- Status:
- Active
- Beds:
- 3
- Year built:
- 2024
- Baths:
- 3.00
- MLS#:
- OC23229409
ADDITIONAL INFORMATION
A Brand New, Energy Efficient, 3 Bedroom Home, in the San Marcos School District, complete with a gorgeous Community Pool and Clubhouse. This Beazer Home is located in the Soltaire Community conveniently close to Carlsbad, and the 78 with beautiful modern architecture and thoughtfully designed floorplans. This home, also known as The Marlow, has a full sized attached 2 car garage, that enters into a foyer with a half bath and leads into the open kitchen, dining room, and great room space. Entering in from the front is a patio with room for a seating area. Upstairs includes the Primary Bedroom with a shower and walk in closet along with two secondary bedrooms and a full bath with a tub. Unlike used homes, you can rest assured knowing that buying a new Beazer home is built for the future, including several designations and recognitions beyond what building code requires. You will receive an Energy Star certificate for the homes energy efficiency that is proven to reduce your energy costs, and an Indoor Air Plus Designation that provides a cleaner, healthier environment for you and your family. Finally, you will receive a first-year performance guarantee for the working systems of your home, a three-year plumbing warranty, and a ten-year warranty on the structural integrity of your home. This home is estimated for completion Summer of 2024
$698,990
978 Holly Leaf Lane Vista, CA 92081
- Type:
- Condo
- Sq.Ft.:
- 1,196
- Status:
- Active
- Beds:
- 2
- Year built:
- 2024
- Baths:
- 2.00
- MLS#:
- OC23229406
ADDITIONAL INFORMATION
A Brand New, Energy Efficient, 2 Bedroom Home, in the San Marcos School District, complete with a gorgeous Community Pool and Clubhouse. This Beazer Home is located in the Soltaire Community conveniently close to Carlsbad, and the 78 with beautiful modern architecture and thoughtfully designed floorplans. This home, also known as The Cleo, has a full sized attached 2 car garage, a foyer, and staircase that leads you upstairs. The second floor enters you into the open kitchen, dining room, and great room space. Upstairs also includes the Primary Bedroom with a shower and walk in closet, as well as the two secondary bedrooms that include a bath with a tub. No more carting laundry up and down the stairs as the laundry is located upstairs along with two linen closets for storage. Unlike used homes, you can rest assured knowing that buying a new Beazer home is built for the future, including several designations and recognitions beyond what building code requires. You will receive an Energy Star certificate for the homes energy efficiency that is proven to reduce your energy costs, and an Indoor Air Plus Designation that provides a cleaner, healthier environment for you and your family. Finally, you will receive a first-year performance guarantee for the working systems of your home, a three-year plumbing warranty, and a ten-year warranty on the structural integrity of your home. This home is estimated for completion in July.
$719,000
915 Raintree Place Vista, CA 92084
- Type:
- Single Family
- Sq.Ft.:
- 1,542
- Status:
- Active
- Beds:
- 5
- Lot size:
- 0.09 Acres
- Year built:
- 1971
- Baths:
- 2.00
- MLS#:
- NDP2401906
ADDITIONAL INFORMATION
Beautifully updated home in the heart of Vista. 5 bedrooms and 2 updated full bathrooms, vinyl floors throughout most of the home and lots of areas for storage. The kitchen boasts upgraded cabinets, stainless steal appliances, Quartz countertops and a farmhouse sink. The backyard is spacious and low maintenance with a tiled outdoor island. The front yard is fenced and features a grassy area with irrigation. A/C has been added to this home. The single car garage is deep and features its own laundry area and side storage. Close to the Vista Village shops, restaurants, and Cinema.
$1,199,990
1954 Cuervo Road Vista, CA 92084
- Type:
- Single Family
- Sq.Ft.:
- 2,376
- Status:
- Active
- Beds:
- 4
- Lot size:
- 1.1 Acres
- Year built:
- 1985
- Baths:
- 4.00
- MLS#:
- NDP2402552
ADDITIONAL INFORMATION
Welcome to your dream home at 1954 Cuervo Rd, nestled in the picturesque landscape of Vista, CA with a bedroom and bathroom with shower on main level. This stunning property offers a remarkable blend of comfort, style, and panoramic views that are sure to enchant. Step inside this spacious abode, boasting an expansive interior that spans an impressive square footage. The house is thoughtfully designed to accommodate a variety of lifestyles with its 4 generously sized bedrooms and 3.5 well-appointed bathrooms, ensuring ample space for rest and rejuvenation. The heart of the home features a chef-inspired kitchen that opens up to a warm and inviting living area, making it perfect for hosting gatherings or enjoying quiet evenings with loved ones. Throughout the home, large windows not only bathe the interior with natural light but also frame the breathtaking views that surround this property. For those who love the outdoors and adventures, this home offers the convenience of room for RV parking, allowing you to explore the great outdoors with ease. Whether you're enjoying the serene views from the comfort of your home or setting off on an adventure, this property offers something special for everyone. Located in a vibrant community of Vista, you'll find yourself in close proximity to local amenities, outdoor recreation, and so much more. Plenty of room for a possible ADU, please inquire with city of Vista to determine! Don't miss the opportunity to make 1954 Cuervo Rd your forever home.
$5,999,000
4164 Pico Rd Vista, CA 92084
- Type:
- Single Family
- Sq.Ft.:
- 3,468
- Status:
- Active
- Beds:
- 2
- Lot size:
- 40 Acres
- Year built:
- 1992
- Baths:
- 3.00
- MLS#:
- NDP2309541
ADDITIONAL INFORMATION
Nestled on a secluded Mountain top, this private customer built home sits on a 40 acre Avocado Grove that has its own well. 4 separate parcels attached are included in the sale. You will not want to walk away from this spectacular 360 degree panoramic ocean view home, a microclimate that hosts ocean breezes all year around. Stunning sunrises and sunsets, views of the snow cap mountains. The kitchen has been updated, new flooring, and two master bedrooms and a full bath in the third car garage. There is a private casitas with 2 bedrooms and a full bath that sits on its own private parcel. Also an approximate 300 X 120 sq ft engineered pad that is in the process of getting a final permit. Seller lands and takes off in his helicopter from his Heli Pad in a neighborly manner. The second master bedroom has a private patio with a jacuzzi. Total privacy yet close to amenities with easy access to the 15 freeway and highway 76. Miles of hiking trails through the grove, Plenty of room for a horse ranch and horse trails. There are fruit trees along with the avocado grove, Oranges, nectarines, plums, apricots and lemons. Lots of potential for a multi family property. Animal Designator is L
- Type:
- Manufactured/Mobile Home
- Sq.Ft.:
- 1,400
- Status:
- Active
- Beds:
- 2
- Lot size:
- 0.07 Acres
- Year built:
- 1976
- Baths:
- 2.00
- MLS#:
- NDP2309413
- Subdivision:
- GrandviGDV
ADDITIONAL INFORMATION
Welcome to your immaculate dream home! This 2-bedroom, 2-bathroom mobile residence boasts beautiful curb appeal and tasteful landscaping. Experience the ultimate in comfort and style with numerous recent upgrades that make this home truly stand out. Key Features: Exterior Upgrades: Newly painted exterior and newer siding and paint. New Roof: Revel in the peace of mind that comes with a recently installed roof, ensuring longevity, and protection from the elements. Modern Interior Upgrades: Enjoy the freshness of new flooring throughout, freshly painted interior, updated kitchen cabinets, along with a recently installed water heater, new HVAC system, New Windows and AC unit. Spacious Living Areas: The open floor plan, and lots of windows, floods the interior with natural light, creating a warm and inviting atmosphere. Functional Kitchen: The kitchen features lots of storage space, nice open working area, perfect for culinary enthusiasts, while the large linen closet in the laundry room adds convenience. Outdoor Oasis: Covered Parking and Outdoor area, offers privacy, with no neighbors directly across and a perfect space to enjoy a quiet evening or celebrate events like the 4th of July fireworks right from the comfort of your home. Community Amenities: Located in a vibrant 55+ community, enjoy access to a clubhouse, pool, spa, billiards, library, shuffleboard, and ample guest parking, fostering a lively and engaging lifestyle. Convenient Location: Walk to nearby amenities such as Stater Brothers grocery store, Walgreens, Walmart, Target, dining options, and more! Easy freeway access to Highway 78 adds to the overall convenience. Don't miss out on this opportunity to own a meticulously maintained home in a thriving community. Monthly space rent is $1140.00 a month. Contact us now to schedule a viewing and make this stunning mobile home your new haven!
- Type:
- Mobile Home
- Sq.Ft.:
- 1,440
- Status:
- Active
- Beds:
- 3
- Lot size:
- 26.2 Acres
- Year built:
- 1973
- Baths:
- 2.00
- MLS#:
- 230023757SD
ADDITIONAL INFORMATION
Fully remodeled three-bedroom, two-bathroom home positioned on an expansive corner lot in a desirable mobile home community with rent control. The monthly space rent is around $910.00. Inside, the property showcases recently added Butcher Block wood kitchen countertops, top-of-the-line waterproof laminate flooring, a fresh interior paint job, modern heating and air conditioning units, updated drywall, taped and textured ceilings enhanced with additional insulation. It also comes complete with a set of new stainless steel appliances. The exterior highlights include a brand-new fenced backyard, generous outdoor space, and a substantial side porch featuring a wheelchair ramp.
$2,075,000
29421 Vista Valley Drive Vista, CA 92084
- Type:
- Single Family
- Sq.Ft.:
- 3,692
- Status:
- Active
- Beds:
- 3
- Lot size:
- 1.21 Acres
- Year built:
- 1987
- Baths:
- 3.00
- MLS#:
- SW23217217
ADDITIONAL INFORMATION
BACK ON THE MARKET!!! Experience the grandeur and tranquility of this single-story custom estate, nestled on a private 1.21 acre lot, which has been beautifully renovated by the Twinning Team Home Design. This sprawling 3692 sq. ft. home is located in the prestigious gated community of Havens Country Club. Upon entering through the double doors, you are greeted by the expansive, open concept layout adorned with soaring, beamed ceilings, a striking stone fireplace, floor-to-ceiling windows, and French doors leading to a secluded, well-landscaped backyard, complete with orchard, revealing awe-inspiring views of the surrounding natural landscape. The gourmet chef's dream kitchen features a walk-in pantry, a large island, quartz countertops, Thermador appliances (including, among others, a 36" induction cooktop and professional double wall oven) seamlessly connects to the family room and dining room, complete with a wet bar, beverage cooler, and wine cooler. The centrally located office, convertible to a third bedroom, opens to a private vignette overlooking the captivating view. The generously sized primary bedroom includes a spacious walk-in closet and French doors providing direct access to the backyard. The primary bath is a masterpiece with its tiled walls, freestanding soaking tub, rain shower and bidet. The expansive 3-car garage boasts storage closets along one side, and is complemented by newly installed custom garage doors. The roof, updated in 2021, comes equipped with PAID integrated solar panels, providing energy efficiency. Spectacular Country Club pool with cabanas and food/drink service currently underdevelopment. Don't miss the opportunity to own this stunning and turn key resort living property! Home was appraised on February 24, 2024 for $2,125,000.

Vista Real Estate
The median home value in Vista, CA is $820,000. This is higher than the county median home value of $608,900. The national median home value is $219,700. The average price of homes sold in Vista, CA is $820,000. Approximately 47.46% of Vista homes are owned, compared to 49.02% rented, while 3.52% are vacant. Vista real estate listings include condos, townhomes, and single family homes for sale. Commercial properties are also available. If you see a property you’re interested in, contact a Vista real estate agent to arrange a tour today!
Vista, California has a population of 99,496. Vista is more family-centric than the surrounding county with 36.54% of the households containing married families with children. The county average for households married with children is 34.63%.
The median household income in Vista, California is $59,833. The median household income for the surrounding county is $70,588 compared to the national median of $57,652. The median age of people living in Vista is 32.8 years.
Vista Weather
The average high temperature in July is 77.8 degrees, with an average low temperature in January of 45.9 degrees. The average rainfall is approximately 14.1 inches per year, with 0 inches of snow per year.
