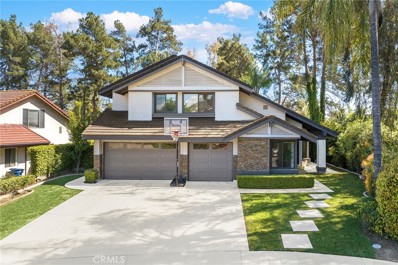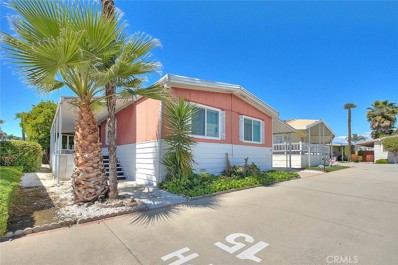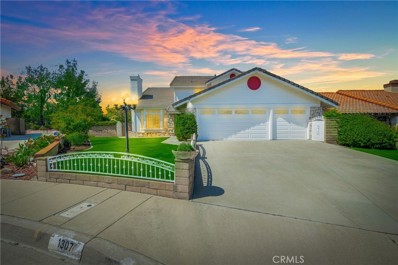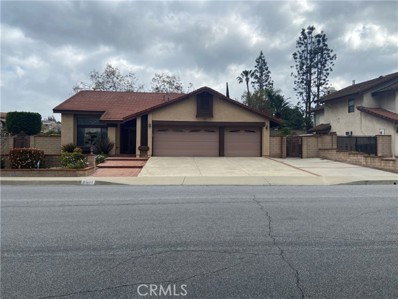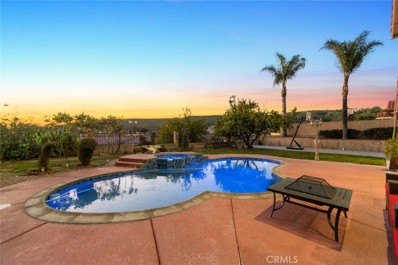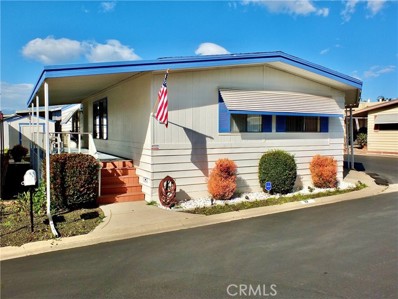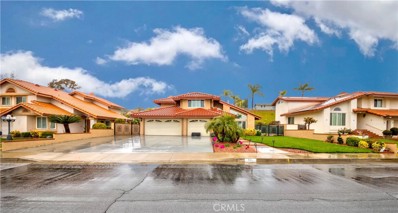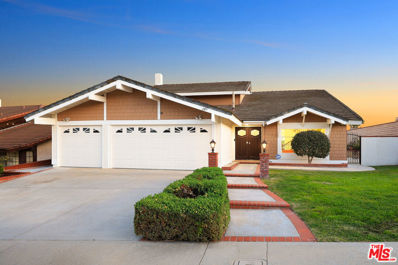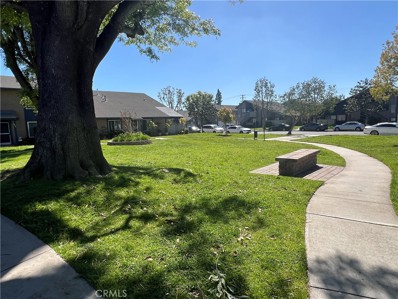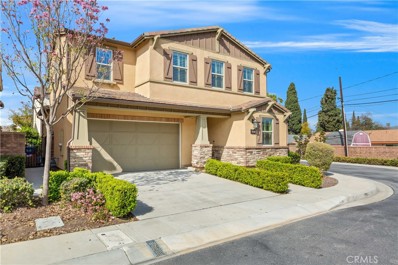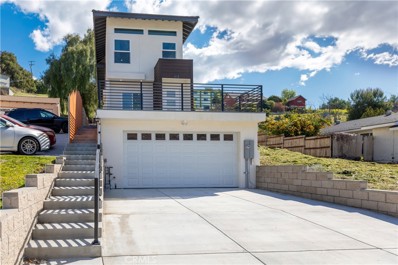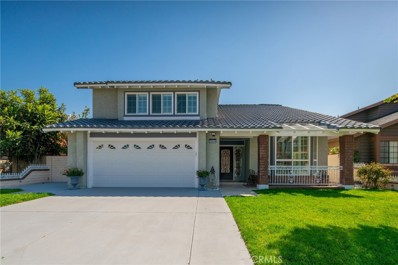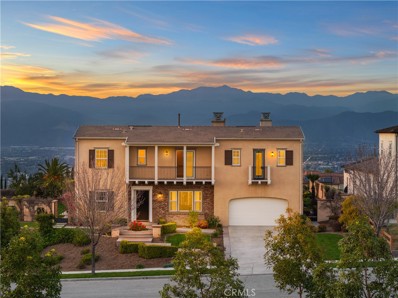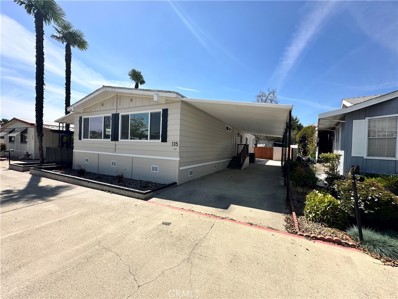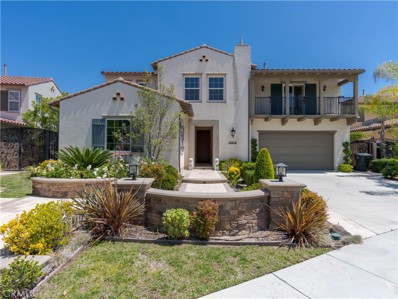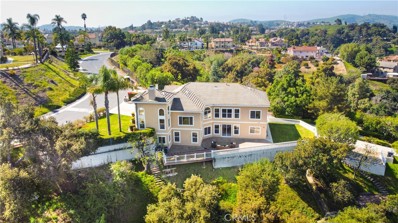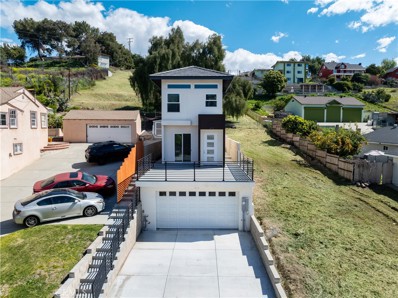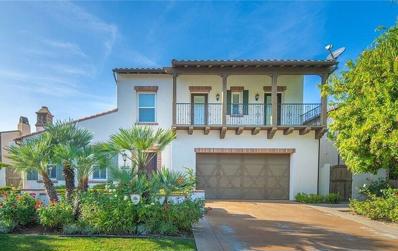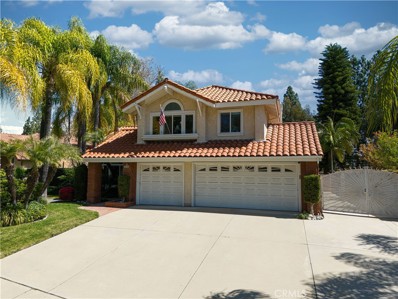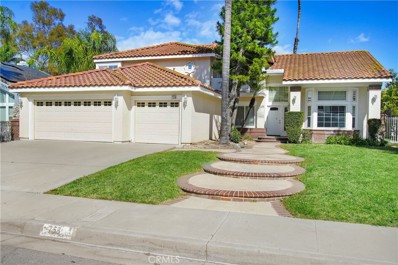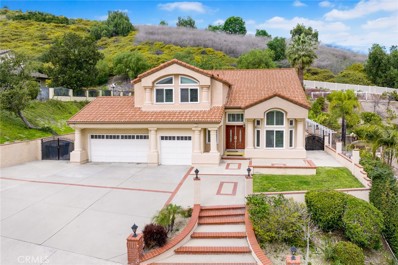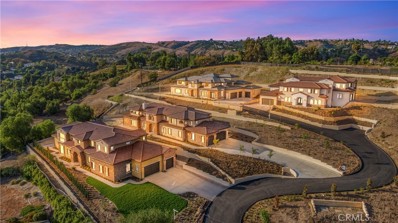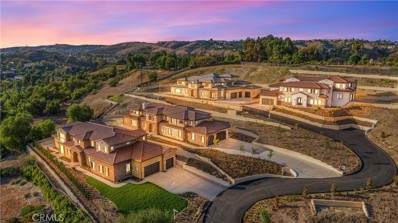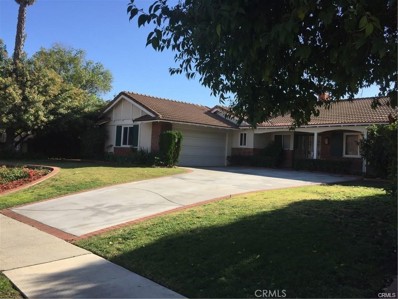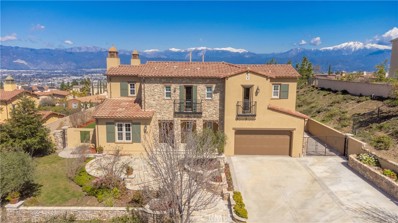Walnut Real EstateThe median home value in Walnut, CA is $1,263,500. This is higher than the county median home value of $607,000. The national median home value is $219,700. The average price of homes sold in Walnut, CA is $1,263,500. Approximately 79.93% of Walnut homes are owned, compared to 15.3% rented, while 4.77% are vacant. Walnut real estate listings include condos, townhomes, and single family homes for sale. Commercial properties are also available. If you see a property you’re interested in, contact a Walnut real estate agent to arrange a tour today! Walnut, California has a population of 30,062. Walnut is more family-centric than the surrounding county with 34.28% of the households containing married families with children. The county average for households married with children is 32.35%. The median household income in Walnut, California is $98,329. The median household income for the surrounding county is $61,015 compared to the national median of $57,652. The median age of people living in Walnut is 44 years. Walnut WeatherThe average high temperature in July is 90.1 degrees, with an average low temperature in January of 43.2 degrees. The average rainfall is approximately 17 inches per year, with 0 inches of snow per year. Nearby Homes for Sale |
