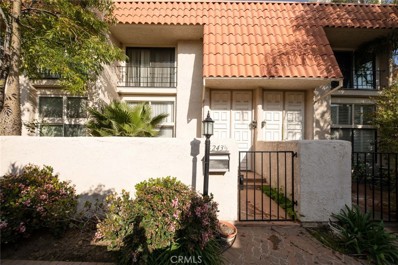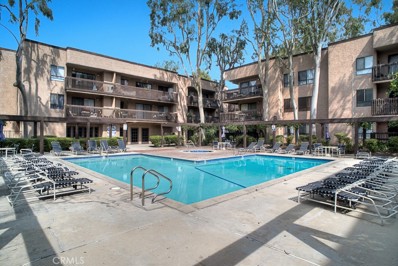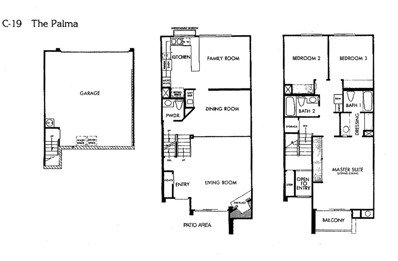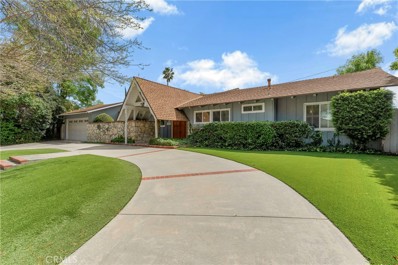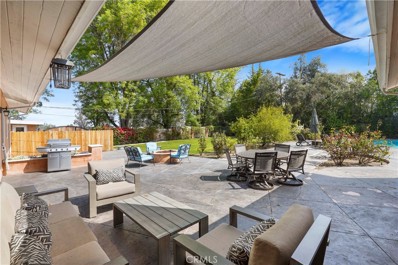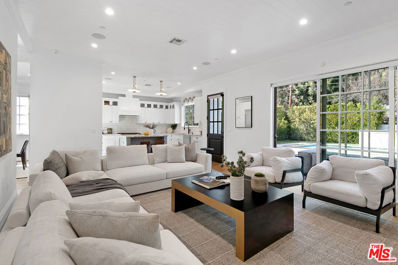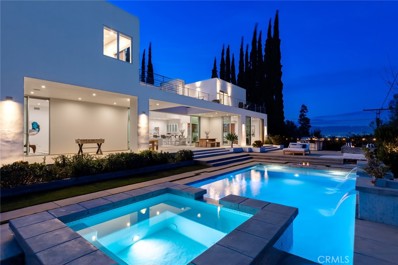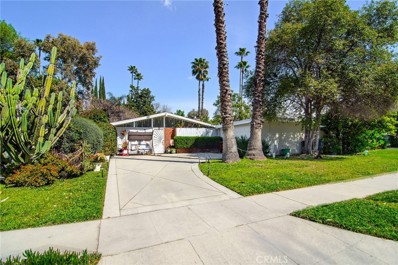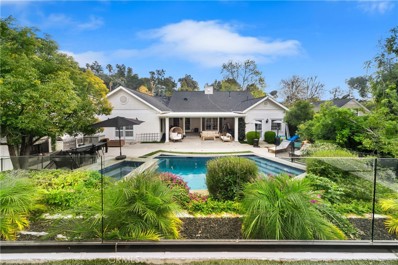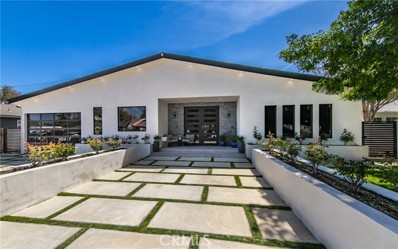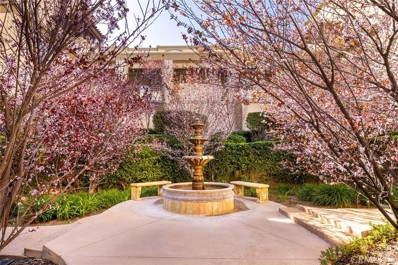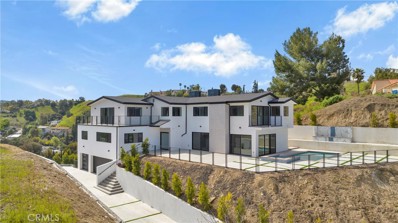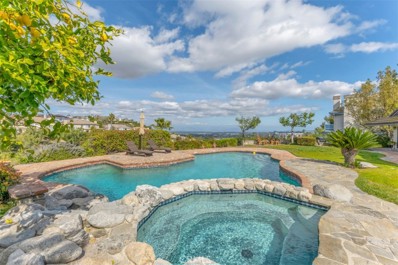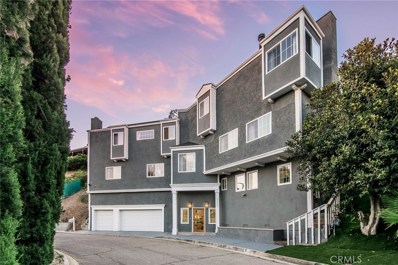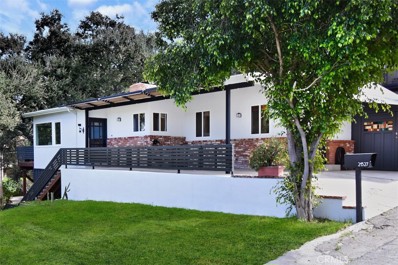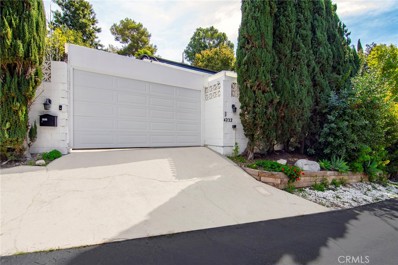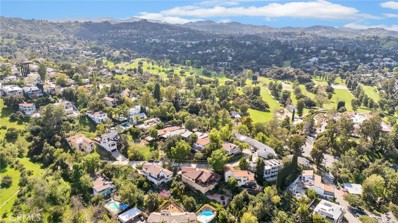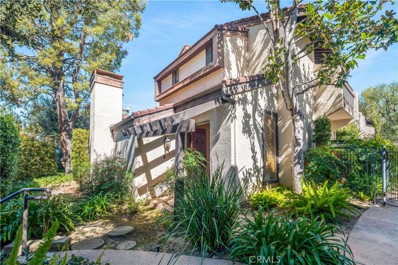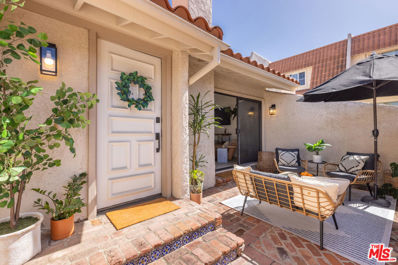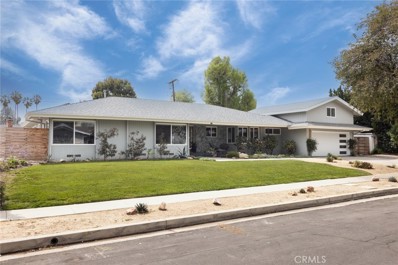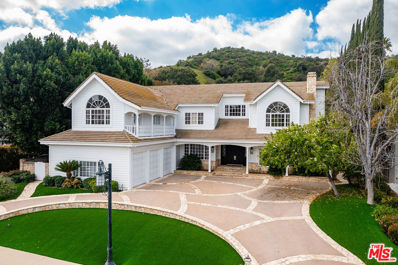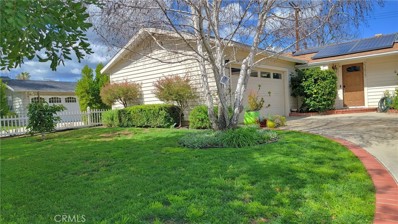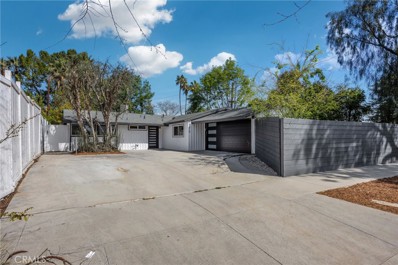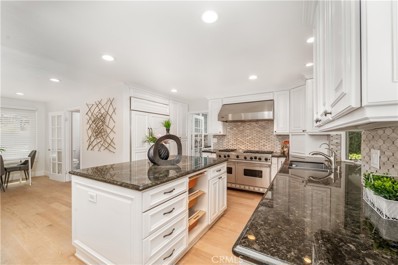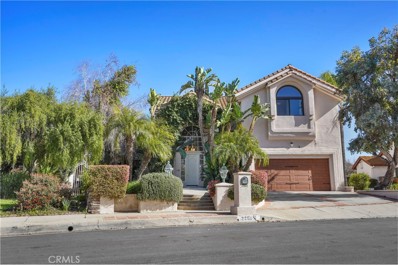Woodland Hills CA Homes for Sale
Open House:
Saturday, 4/20 2:00-5:00PM
- Type:
- Townhouse
- Sq.Ft.:
- 1,519
- Status:
- Active
- Beds:
- 2
- Lot size:
- 2.75 Acres
- Year built:
- 1973
- Baths:
- 3.00
- MLS#:
- SR24057232
ADDITIONAL INFORMATION
Introducing this captivating Villa Majorca townhouse, boasting 2 bedrooms and 3 bathrooms , offering both comfort and convenience in a desirable location. This Townhouse features an open floor plan flooded with natural light, accentuated by high ceilings throughout. This chef's kitchen conveniently positioned off the dining area and featuring ample space, abundant cabinets and convenient laundry room .The en-suite Master bedroom provides a serene retreat, while the second bedroom offers ample space and picturesque views of the landscaped grounds. Stroll along the charming walking paths leading to the pool. This Stunning Townhouse boasting a resort style pool and spa perfect for unwinding an relaxation. Enjoy your morning coffee or evening cocktail on the patio. Direct access 2 car garage. Great schools, shopping, restaurants, recreational park nearby, and travel to Los Angeles with convenient freeway access and nearby orange line within short distance. Located mere minutes away from the chic Topanga Mall , Woodland hills Village , Calabasas commerce district, Whole Foods, Trader Joe's.
- Type:
- Condo
- Sq.Ft.:
- 883
- Status:
- Active
- Beds:
- 2
- Lot size:
- 5.11 Acres
- Year built:
- 1979
- Baths:
- 2.00
- MLS#:
- SR24058317
ADDITIONAL INFORMATION
Location, location, location. Near Westfield Topanga Mall, Village, entertainment, restaurants and Ventura Blvd. Easy access to the freeway. This newly remodeled condominium is offering brand new, soft closing, kitchen cabinets with quartz countertops, stainless steel appliances. Brand new vanities in both bathrooms, new vinyl flooring throughout, recesses lighting, fresh paint, coupled with the amenities that the HOA is offering such as, 24/7 security, pool, lush greenery, tennis and basketball courts, spa, sauna, gym, recreation room and pool table. Two assigned side by side parking spaces.
- Type:
- Townhouse
- Sq.Ft.:
- 1,629
- Status:
- Active
- Beds:
- 3
- Lot size:
- 3.49 Acres
- Year built:
- 1980
- Baths:
- 3.00
- MLS#:
- SR24064116
ADDITIONAL INFORMATION
Warner Woodlands Two – just minutes from The Village with its shopping, restaurants, and entertainment, this tri-level townhouse with attached two-car garage affords convenience and luxury at a reasonable price. It features newer paint, vertical blinds, and newer carpet throughout, private patio, foyer entry, formal dining, family room, kitchen and baths with travertine floors, bathrooms with new tubs, vanities and faucets, double pane sliding glass doors in living room downstairs and master bedroom upstairs, new mirrored sliding closet doors in bedrooms, and dimmable LED recessed lighting throughout, as well as a newer range and microwave oven in the kitchen. Newer garage door, 2-car secure parking, and an installed security system. Washer/dryer hookups.
- Type:
- Single Family
- Sq.Ft.:
- 2,430
- Status:
- Active
- Beds:
- 5
- Lot size:
- 0.23 Acres
- Year built:
- 1960
- Baths:
- 3.00
- MLS#:
- SR24058272
ADDITIONAL INFORMATION
Located in a serene cul-de-sac of Woodland Hills stands a masterpiece crafted by the renowned architect Charles Du Bois. This exquisite home seamlessly combines mid-century design with contemporary elegance, offering a unique blend of timeless style and luxurious living. As you pull in, you immediately be impressed with the manicured, custom designed landscaping and circular driveway. The bright and open floor plan offers an expansive living space adorned with high ceilings, dramatic double sided fireplace, and sleek lines that epitomize Du Bois's iconic architectural vision. It is effortlessly flows from one inviting space to the next, creating an ambiance that is both inviting and inspiring. The master suit with over-sized bathroom boosted by a separate shower, bathtub and vanity with travertine counter-tops. In addition, there are four well sized bedrooms perfect for a family or visitors. The highlight of this home is the backyard oasis, complete with a pool, perfect for cooling off on hot summer days, and a spacious patio area, ideal for al fresco dining or simply relaxing in the sun. The flat, private lot provides plenty of room for kids to play or for entertaining. Don't miss the opportunity to own a piece of architectural history.
Open House:
Saturday, 4/20 1:00-4:00PM
- Type:
- Single Family
- Sq.Ft.:
- 2,522
- Status:
- Active
- Beds:
- 4
- Lot size:
- 0.39 Acres
- Year built:
- 1955
- Baths:
- 4.00
- MLS#:
- SR24057936
ADDITIONAL INFORMATION
$100,000 PRICE REDUCTION!! This contemporary open floor plan 4 bedroom, 3 bathroom home also includes a private bonus room with it’s own patio and parking area plus a separate bathroom that are not included in the original assessor’s sqft.total. As you enter through the custom iron & glass dbl. front doors you will notice how seamlessly the rooms flow together. The kitchen features granite counters, stainless steel appliances, Viking range, sub zero frig, self-closing drawers & pull-out cabinet shelves, a center island breakfast bar with extra storage, and plenty of room for a formal dining table. There is also a walk in pantry & separate laundry room. Near the kitchen is a bedroom & bathroom w/a custom shower. Adjacent to the kitchen is a separate family room w/a sleek stone fireplace & French doors to the patio and pool. There is also an open concept formal living room. There is a Jack N Jill bathroom between the 2 secondary bedrooms that has a custom tile shower. Down the hall is the huge primary ensuite bedroom complete w/2 lg. walk in closets, sliders to the patio & pool & a spa like bathroom w/jetted soaking tub & separate glass shower & a dbl. sink vanity. The apx. 16,945sqft private corner lot w/mature trees includes a wonderfully lg. backyard with custom patio, fire pit, lg. grassy area+ citrus trees & a beautiful modern pool. There is a circular driveway + 2 additional driveways & upraded attached garage. Other features include, smooth ceilings, recessed lights, plantation shutters, dbl. pane windows & engineered wood like floors. Taft chartered high school is nearby.
- Type:
- Single Family
- Sq.Ft.:
- 3,170
- Status:
- Active
- Beds:
- 5
- Lot size:
- 0.16 Acres
- Year built:
- 2019
- Baths:
- 5.00
- MLS#:
- 24371275
ADDITIONAL INFORMATION
This exceptional property is what you have been waiting for. A stunning 5 bed 5 bath traditional modern home nestled on a quiet street in prime Woodland Hills. Four spacious bedrooms, three elegant bathrooms & the laundry room are conveniently located upstairs. The primary bedroom will absolutely "wow" with its vaulted ceiling, cozy fireplace, large walk-in closet and huge luxurious bathroom with soaking tub. An additional bedroom with ensuite bath is located downstairs, perfect for guests or an at home office. Open floor plan is ideal-- chef's kitchen equipped with high-end appliances and designer finishes opens to the light-filled dining room and large living room with custom cabinetry, fireplace and planked ceilings. Living area leads out glass doors to the expansive patio for ideal indoor/outdoor living-- an entertainer's dream. Surrounded by mature ficus, creating ultimate privacy this spacious yard, sparkling waterfall pool and spa will make you feel like you live at a resort. Located near great shopping, Calabasas Commons & Westfield Topanga, in a very family oriented neighborhood with great neighbors. As well as great public schools and award winning private schools-- Sierra Canyon, Viewpoint, & Woodland Hills Private.
$3,395,000
5052 Campo Road Woodland Hills, CA 91364
- Type:
- Single Family
- Sq.Ft.:
- 5,229
- Status:
- Active
- Beds:
- 6
- Lot size:
- 0.23 Acres
- Year built:
- 2015
- Baths:
- 6.00
- MLS#:
- SR24054735
ADDITIONAL INFORMATION
Welcome to the epitome of modern architectural elegance in a highly sought-after Woodland Hills neighborhood, just south of Ventura Blvd. This stunning "smart home" masterpiece, crafted by a discerning builder for his own pleasure, exudes luxury & sophistication at every turn. Upon arrival, you're greeted by the grandeur of a circular driveway adorned with majestic twin olive trees, setting the stage for the exquisite experience that awaits. Cross the bridge over a serene water feature, and step into a world of unparalleled beauty & design. With 6 bedrooms, including a lavish home theater/media room, & 5.5 baths, this home is a sanctuary of comfort & style. 10-foot tall Fleetwood sliding doors invite an abundance of natural light, seamlessly merging indoor & outdoor spaces. With high ceilings throughout, the residence feels both airy & spacious, perfect for intimate gatherings & grand entertaining affairs alike. The main level features a formal living room with cozy fireplace, a sleek wet bar, a gracious dining room, separate family room, & chef's kitchen centered around a generous island. Adorned with modern cabinetry, quartz countertops, & stainless steel appliances, including a Miele coffee machine, the kitchen is as functional as it is beautiful. Two bedrooms, along with the home theater, & 2.5 baths grace the lower level, providing ample space for guests or flexible living arrangements. Ascend the staircase to discover two sizable en-suite guest rooms, a versatile loft area, & a luxurious primary suite. The primary bath boasts separate soaking tub & steam shower, offering a spa-like retreat within the comforts of home. Each upstairs bedroom boasts its own private viewing deck/balcony, while a sprawling communal deck beckons with the promise of breathtaking vistas & the potential for alfresco dining, complete with plumbing hookups for an outdoor kitchen. Outside, a resort-like oasis awaits, featuring a swimming pool with cascading waterfalls, rejuvenating spa, & outdoor kitchen/BBQ area. Gather around the firepit with built-in bench seating, or bask in the warmth of multiple fire features scattered throughout the meticulously landscaped grounds. Custom-built with incredible attention to detail, this modern marvel is brimming with bespoke touches & luxurious amenities, too numerous to capture in mere words. Experience the pinnacle of California indoor/outdoor living in this architectural gem, where every moment is infused with elegance and tranquility.
- Type:
- Single Family
- Sq.Ft.:
- 1,479
- Status:
- Active
- Beds:
- 4
- Lot size:
- 0.17 Acres
- Year built:
- 1954
- Baths:
- 3.00
- MLS#:
- SR24054131
ADDITIONAL INFORMATION
AMAZING OPPORTUNITY to bring this PALMER AND KRISEL Pool Home back to its original glory! Located in the Corbin Palms tract of original MCM homes likely built by the famed Alexander Construction Company, this architectural property needs a new loving owner. Interior highlights include vaulted & wood beamed ceilings, open concept spaces, primary suite w/private bath and tons of outdoor spaces for entertaining. Bring your love of MCM and your contractor!
$2,795,000
5153 Dumont Place Woodland Hills, CA 91364
- Type:
- Single Family
- Sq.Ft.:
- 4,553
- Status:
- Active
- Beds:
- 6
- Lot size:
- 0.4 Acres
- Year built:
- 1954
- Baths:
- 5.00
- MLS#:
- SR24053891
ADDITIONAL INFORMATION
Welcome to a haven of luxury and entertainment in the heart of the prestigious Vista Del Oro neighborhood of Woodland Hills. This exceptional property, boasting 4 bedrooms and 3 1/2 bathrooms in the main house and 2 bedrooms and 1 bathroom in the detached guest house, encompasses a generous 4,553 of combined square footage of meticulously designed living space on an expansive 17,000+ square feet lot. Step inside and be captivated by the beautiful open layout that seamlessly blends sophistication with functionality. High ceilings and large windows invite abundant natural light, creating a warm and welcoming atmosphere throughout the home. The entire property has undergone a top-to-bottom renovation, showcasing high-end finishes and impeccable craftsmanship at every turn. The gourmet kitchen is a masterpiece, featuring custom cabinetry, a sprawling island, and professional-grade appliances. It is a chef's delight and the home's focal point, perfect for culinary enthusiasts and entertaining alike. However, the true highlight of this residence lies beyond its walls. The huge backyard is a paradise for entertainers and families alike. A covered patio, a sitting area, and a BBQ station set the stage for outdoor gatherings. An outdoor fireplace adds a touch of elegance, while the gated smart swimming pool and jacuzzi offer a luxurious retreat. The expansive grassy play area is a haven for kids to explore and play freely. Additionally, a detached 2-story, 1,200-square-foot guest house with 2 bedrooms and a 2-car garage provides ample space for guests or a private retreat. This property is tucked away at the end of a quiet cul-de-sac, ensuring utmost privacy and tranquility. The location not only provides a peaceful oasis but also convenient access to nearby amenities, schools, and major thoroughfares. Indulge in the epitome of California living, where luxury meets functionality, and entertainment knows no bounds. This residence is more than just a home; it's a lifestyle waiting to be embraced. Welcome to your forever haven in Vista Del Oro!
$2,050,000
23056 Leonora Drive Woodland Hills, CA 91367
Open House:
Saturday, 4/20 2:00-4:00PM
- Type:
- Single Family
- Sq.Ft.:
- 2,890
- Status:
- Active
- Beds:
- 3
- Lot size:
- 0.21 Acres
- Year built:
- 1948
- Baths:
- 4.00
- MLS#:
- EV24053836
ADDITIONAL INFORMATION
Welcome to 23056 Leonora Drive, Woodland Hills – a stunning haven nestled in a serene neighborhood. This captivating residence boasts an elegant yet inviting atmosphere, featuring 3 bedrooms and 4 baths, each thoughtfully designed as an en-suite sanctuary. Step inside to discover a seamless single-story layout adorned with modern touches and timeless charm. The spacious living areas are adorned with ample natural light, creating an airy ambiance perfect for both relaxation and entertainment. The heart of the home lies in its gourmet kitchen, complete with Stainless Steel appliances, sleek countertops, and abundant storage space. Whether you're a culinary enthusiast or simply love to gather with loved ones, this culinary haven promises to inspire culinary delights and cherished memories alike. Escape to the comfort of the primary suite, where tranquility awaits. A private retreat boasting luxury and sophistication, it offers a spa-like en-suite bath, providing the ultimate in relaxation and rejuvenation. Two additional bedrooms, each with its own bath, offer comfort and privacy for family or guests. Step outside to your own private oasis – an entertainer's dream come true. The expansive backyard beckons with lush landscaping, and a spacious patio area, perfect for alfresco dining or hosting gatherings under the stars. Situated on a fantastic, quiet street, this home offers the ideal blend of privacy and convenience. Enjoy easy access to nearby amenities, including shops, restaurants, and parks, while still savoring the tranquility of suburban living. Experience the epitome of California living at 23056 Leonora Drive, where every detail has been meticulously crafted to offer a lifestyle of comfort, luxury, and sophistication. Come and make this exquisite residence your own retreat in the heart of Woodland Hills.
- Type:
- Condo
- Sq.Ft.:
- 1,387
- Status:
- Active
- Beds:
- 2
- Lot size:
- 5.59 Acres
- Year built:
- 2000
- Baths:
- 3.00
- MLS#:
- OC24053319
ADDITIONAL INFORMATION
Beautiful Bella Montagna! Escape to this delightful Woodland Hills gated community ideally situated south of Ventura Boulevard. This expansive 2 bedrooms (possibly 3), 2.5 bath, home includes an office/den and is bright and inviting. The warmth welcomes you in through a central, smartly designed kitchen with stainless steel appliances that simplify routines without overwhelming the space’s serene style. An open concept living/dining is ideal for entertaining. Sliding glass doors invite the outdoors in. Step onto the private balcony - find your personal oasis perfect for morning coffee or unwinding while an evening breeze whispers by. Vaulted ceilings stretch overhead, washed in golden California sunshine. Upstairs, two master suites with sizable closets and the primary bedroom with fabulous mountain views. The en-suite baths pamper with small luxuries. Make each morning feel quiet and restorative. The community amenities extend your home outdoors. Take a refreshing dip in the pool. Melt stress away in the spa. Get your heart pumping at the gym. Rally friends for some basketball court competition. This home encourages comfort and convenience, connection and community. Craft lifelong memories with neighborhood friends, new and old. With a backdrop supporting creativity, fun and togetherness, the setting makes way for life’s next adventure. Inquire today and explore what this Woodland Hills community offers. Let this home guide your story’s next triumphant turn. Note: Current tax rate of approximately 1.24% - Refrigerator, Washer/Dryer, Smart Lock and Nest included without warranty - Tandem garage does not have direct access - Generous guest parking - Some interior photo's virtually staged (see notes). Pet friendly community close to shopping and restaurants, TJs, Taft High School, Topanga Village, and Serrania Park.
$3,150,000
5099 Llano Drive Woodland Hills, CA 91364
- Type:
- Single Family
- Sq.Ft.:
- 4,789
- Status:
- Active
- Beds:
- 5
- Lot size:
- 0.41 Acres
- Year built:
- 2024
- Baths:
- 5.00
- MLS#:
- SR24048780
ADDITIONAL INFORMATION
Bankruptcy Sale-- Tucked away in this sought-after Woodland Hills neighborhood with breathtaking views in every corner, this newly-constructed residence stands as a stunning showcase of architectural elegance. This impressive estate offers a unique blend of style and comfort across its 4,789 square feet of living space, featuring 5 bedrooms and 5 bathrooms to accommodate both quiet family life and lively social gatherings. The home’s thoughtful design is highlighted by a welcoming foyer, beautiful Italian-imported tiles, and spacious living areas that effortlessly combine modern aesthetics with practicality. Imagine waking up every day to breathtaking 360-degree views that capture the essence of rolling hills and the city skyline, with each window framing the outdoor beauty like a piece of art. Convenience is key in this home, evidenced by an elevator that smoothly connects you from the media room to the secluded primary suite, ensuring ease of movement throughout. The dining room is ideally designed for memorable dinners, while the state-of-the-art kitchen is equipped with Thermador appliances and elegant finishes, ready to cater to your culinary adventures. The outdoor space is equally captivating, featuring a magnificent pool and spa, enhanced by a beautiful fountain, creating a serene retreat for relaxation or entertainment on a sprawling 17,755 square foot lot. This gorgeous residence is more than just a house; it's a welcoming environment that offers a perfect blend of sophisticated living and cozy charm. It's a place where every detail contributes to a lifestyle of comfort and elegance. Additional features include a south-of-the-boulevard location, porcelain countertops, skylight, fire-pit, an open floor plan, three balconies with stunning views, multiple private patios, lower level media theater room, gym/game room, three-car garage, and a secluded driveway with a security gate entrance. This newly built, custom home, complete with a picturesque waterfall, is ideally located close to shops and restaurants, presenting an inviting living experience for those who value both luxury and convenience. Close to Woodland Hills Elementary Charter for Enriched Studies. Please see below private remarks for more details.
- Type:
- Single Family
- Sq.Ft.:
- 4,712
- Status:
- Active
- Beds:
- 4
- Lot size:
- 0.39 Acres
- Year built:
- 1987
- Baths:
- 4.00
- MLS#:
- SR24042048
ADDITIONAL INFORMATION
Fantastic Tudor-style, two-story, 4 bed, 3.5 bath, 4,712 sq ft, home in the coveted Valley Circle Estates in Woodland Hills making its market debut after more than 30 years! Great curb appeal with stone, brick, and timber accents to create a fairy tale appeal. This home has such character with features like hardwood flooring, crown molding, and high ceilings creating a backdrop for its rich history. Entryway boasts double front doors with leaded glass windows above, soaring 2-story ceiling, and detailed, wood, inlaid floor. Formal living room offers vaulted ceiling with crown molding, abundant natural light from a wall of windows, coffered wooden accent walls, and an imposing brick fireplace with herringbone detail. Open to formal dining room through oversized archway which also has vaulted ceilings and crown molding, as well as wood wainscotting and French doors out to back patio. The kitchen is equipped with a Sub-Zero refrigerator, butcher block island, double oven walk-in pantry, and sunny breakfast nook with French doors out to back patio with lovely views of the backyard. Adjacent informal living room has both crown molding and wood parquet floor with oversized stone fireplace, additional French doors out to the yard and a full bar! Downstairs, en-suite bedroom makes a perfect, private guest room or home office. Dedicated laundry room has utility sink and provides direct access to attached 3 car garage. Up the curved staircase are 3 additional bedrooms including a spacious primary suite with a private stone fireplace, recessed lighting, crown molding, and French doors out to a balcony with spectacular views of the mountains and Valley! Luxurious en-suite has double-sink vanity, double jetted soaking tub, and separate shower stall. Two additional good sized bedrooms share a full hall bath. Situated on a 17,000 sq ft lot, the expansive backyard is set on the hillside to take full advantage of the amazing vista and features an in-ground pool and spa with stone and brick surround, built-in BBQ with room for a table or conversation area, grassy lawn, mature landscaping, and an abundant lemon tree! Noteworthy additions to the property include an upgraded electrical panel and an upgraded Crestron security system, ensuring modern conveniences and peace of mind. Don’t miss this opportunity to make this house your own!
$1,895,000
23200 Cass Avenue Woodland Hills, CA 91364
- Type:
- Single Family
- Sq.Ft.:
- 4,148
- Status:
- Active
- Beds:
- 5
- Lot size:
- 0.17 Acres
- Year built:
- 1988
- Baths:
- 5.00
- MLS#:
- SR24051994
ADDITIONAL INFORMATION
Entertainer's Dream; a stone's throw away from Calabasas, stands this beautiful Multi-level Newly Renovated Masterpiece. Through the covered entrance, you are greeted by high ceilings, laminate floors, an elevator, and stairs that take you to the entertainment and private sanctuaries of the property. A spacious great room with high ceilings complete with fireplace and beautiful built-ins is adjacent to a fully remodeled open kitchen with designer stainless steel Viking appliances, quartz counters and a large island with breakfast bar. The Great room also serves a dining room that opens to a beautiful entertainment space with abundant space for entertaining guests. Across the hall, you have an oversized family room with a wet bar which can also double as a game room. Throughout the property, you have 5 bedrooms perfect for accommodations for family and friends. There are 2 Master suites complete with large walk-in closets, fireplace, balcony, and spa-like master baths with soaking tub, rain shower, and dual vanities. Outside, the multi-level entertainers dream yard is complete with an abundance of patio seating, BBQ center, jacuzzi spa, and outdoor lights that frame this private oasis. Additional conveniences include an integrated Smart Home System, security cameras & surround sound, 3 car garage, and Fully paid Solar Panels. A luxurious lifestyle close to fine dining, designer shops, and more.
- Type:
- Single Family
- Sq.Ft.:
- 1,315
- Status:
- Active
- Beds:
- 2
- Lot size:
- 0.06 Acres
- Year built:
- 1956
- Baths:
- 2.00
- MLS#:
- SR24049482
ADDITIONAL INFORMATION
Indulge in this enchanting retreat with a 2-bedroom, 2-bathroom sanctuary nestled in the hills of the tree-lined streets south of Ventura Boulevard. Step inside to discover a home of charm and sophistication. Every detail has been meticulously curated for comfort and style. Engineered hardwood floors lead you to the family room with beamed ceilings and newer windows that invite the glow of natural light and the view of the canopy of trees. As you explore further, enter the remodeled kitchen, where stainless steel appliances glisten against shaker-style cabinets and copper counters and backsplash, inspiring a sense of culinary adventures. The allure continues into the primary bedroom, where the suite has beamed ceilings and a view of the trees creating an ambiance of intimacy and sophistication. Custom closet built-ins and a workspace complete the room. Both bathrooms have been tastefully upgraded. Each touch, from the interior door handles reminiscent of the 1890s to the carefully chosen newer interior doors, exudes an aura of timelessness. Escape to the outdoors, where a composite exterior deck awaits for entertaining, surrounded by a lush tree canopy that offers privacy and seclusion. There is an outdoor shower amongst the trees, an invitation to join with nature in an intimate setting. Ensuring modern comforts, this home has newer electrical, HVAC, insulation in all walls, a tankless water heater and an abundance of storage under the house. Close to shopping, restaurants, beach and freeways, this home is not to be missed.
- Type:
- Single Family
- Sq.Ft.:
- 2,302
- Status:
- Active
- Beds:
- 4
- Lot size:
- 0.17 Acres
- Year built:
- 1962
- Baths:
- 4.00
- MLS#:
- SR24051452
ADDITIONAL INFORMATION
First time EVER on the market! The family of the original owners have finally decided it's time to let go of this special home! Located south of Ventura Blvd. and nestled in the hills behind the Woodland Hills Country Club is this private retreat boasting mid century modern vibes. From the street, an electric roll-up door opens to a large driveway and carport offering much needed off street parking for residents and guests alike. Step into the front courtyard where a sparkling pool awaits, perfect for cooling off on those hot summer days. Inside, the home features 3 bedrooms and 3 baths, while a fourth bedroom and bath are located in an attached but separately accessed guest studio suite. The first floor consists of living room with gorgeous built-ins, formal dining room, bonus office/library, separate family room with sliding glass doors to courtyard, remodeled kitchen with white shaker cabinets, quartz countertops, and stainless steel appliances, bathroom with built-in sauna, and an enormous laundry/utility room. Upstairs you'll find two large guest rooms, one with access to a large balcony/deck with views of the surrounding hills, and partially remodeled hallway bathroom. The primary suite features an en-suite bath and access to a second large covered terrace with major view potential. Other notable updates include newer HVAC system, updated electric panel, and some upgraded windows and sliding doors. Tucked away in the hills this home allows for the ultimate in privacy while still allowing for easy access to the freeway, shopping, dining, and schools. Don't miss your chance to own this secluded retreat, where tranquility meets timeless style!
$1,399,000
4763 Abargo Street Woodland Hills, CA 91364
- Type:
- Single Family
- Sq.Ft.:
- 2,857
- Status:
- Active
- Beds:
- 3
- Lot size:
- 0.2 Acres
- Year built:
- 1978
- Baths:
- 3.00
- MLS#:
- SR24049990
ADDITIONAL INFORMATION
Ready for a storybook lifestyle? Visit exquisite 2857 sqft contemporary sth-of-blvd Woodland Hills Home w/ breathtaking 245-degree views! Private, on a serene culdesac, this peaceful retreat is also close to eclectic shopping, fine dining, the Village, the Warner Ctr, excellent schools & hiking trails. Minutes from Calabasas w/easy access to the famed beaches of Malibu & Santa Monica through scenic canyons. This designer-perfect home, newly painted & out, is thoughtfully designed for enjoyment, w/ an open floorplan providing space for gracious entertainment. The luminous LR features high, beamed wood ceilings & lavish glass drs & windows, flooding the interior w/ natural light. Magical sunrise & sunset views of the mountains & lush greenery convey the ultimate essence of Southern California living. A sleek modern FP adds romance & comfort, especially when city lights twinkle in the horizon. Generous view decks allow you to recharge in the sun. The spectacular kitchen, adjacent to the spacious dining area, features a large center island, stainless steel appliances, a modern farmers' sink, etched glass cabinets, a beverage fridge & abundant storage. An interior laundry room w/ built-in cabinets adds convenience, while pristine hardwood floors provide a tasteful foundation for the neutral color palette. Generous designer and recessed lighting enhance your evenings. The master retreat, discreetly tucked in its own wing, presents soaring high ceilings. Enchanting views through lavish picture windows complete the resort-like feel. The pristine master bath offers a soaking tub, a contemporary frameless shower & attractive light quartz counters while the room-size walk-in closet surprises w/ its space and built-in storage. A newly upgraded secondary bath & a wood-framed serene 2d bedroom complete the upstairs amenities. The lower level offers a spacious family room/office w/extra storage & views w/ additional windows. The 3rd large bedroom opens to its own bath. There is exciting possibility of an ADU or a pool on the generous 8,812 sqft lot. There also is a large basement accessible frm the front, which may be converted into an additional living area. A 3 car garage adds to this unmatchable value! Truly a once-in-a-lifetime opportunity to capture your ideal Southern California Dream Home @ a very accessible price, in a privileged setting near a prestigious Country Club. Writers, Artists, Savvy Buyers, Back Up Offers gladly considered!
- Type:
- Condo
- Sq.Ft.:
- 1,804
- Status:
- Active
- Beds:
- 3
- Lot size:
- 4.25 Acres
- Year built:
- 1979
- Baths:
- 3.00
- MLS#:
- IG24051432
ADDITIONAL INFORMATION
Highly desired end unit located in Warner Village Warner Center. Largest floor plan available which includes a bonus room possible fourth bedroom with closet on ground level. Including convenient indoor laundry area. Upon entry sprawling ceiling into formal living room with brick fireplace. Including an outdoor balcony sitting area. Double door entry into foyer area and guest bathroom. Next level features a formal dining room with upgraded wood flooring throughout and additional balcony. Open spacious kitchen with granite counter tops. Plenty of counter space , double oven and new refrigerator. Kitchen opens up to an additional eating area and to the family room. Spacious family room has a large balcony for entertaining with view of the luscious grounds, water features of a small stream like setting and pool. Upstairs features two oversized rooms and full guest bath. Master suite is spacious with large balcony featuring views of beautiful grounds. Master bathroom with large walk in closet and upgraded vanity. Home also includes new custom paint and newer wood flooring throughout, new garage opener and new water heater. Amenities in the complex include two pools, two spas, tennis court, club house and tranquil grounds for walks.
- Type:
- Townhouse
- Sq.Ft.:
- 1,416
- Status:
- Active
- Beds:
- 2
- Lot size:
- 2.75 Acres
- Year built:
- 1973
- Baths:
- 2.00
- MLS#:
- 24368201
ADDITIONAL INFORMATION
Welcome home to this END-unit townhome in lovely Villa Majorca, with its resort-style pool, spa and beautiful grounds and recent interior updates. Stepping inside from the spacious private patio, you'll immediately notice the open floor plan, tons of light and high ceilings. The main living area boasts beautiful new flooring that extends throughout the home and into the bedrooms, creating a cohesive, seamless flow. The kitchen, strategically positioned just off the dining area, is charming with its eat-in breakfast area, stylish leathered quartzite countertops, chic light fixtures and newer stainless steel appliances. A spacious bedroom and hall bathroom are on this level as well, around the corner, perfect for a 2nd bedroom for an office or guests. Head up a small flight of stairs to the primary bedroom suite with its large picture windows overlooking the landscaped grounds with walking paths leading to the pool. The walk-in closet and dual vanities provide ample storage and you'll immediately note the beautifully remodeled bathroom with its gorgeous tile work and wood-paneled ceiling. Located in a quiet, private community that feels tucked away from the city, yet only minutes away from the stylish (and ever-expanding) Topanga mall, Calabasas Commons, AMC, Trader Joe's, Whole Foods.
$1,790,000
5752 Larryan Drive Woodland Hills, CA 91367
Open House:
Saturday, 4/20 1:00-4:00PM
- Type:
- Single Family
- Sq.Ft.:
- 2,790
- Status:
- Active
- Beds:
- 4
- Lot size:
- 0.25 Acres
- Year built:
- 1961
- Baths:
- 3.00
- MLS#:
- SR24051184
ADDITIONAL INFORMATION
Step into luxury living with this immaculate home located in one of Woodland Hills' most desirable neighborhoods, renowned for its top-tier schools and family-friendly atmosphere. This turnkey gem boasts 4 bedrooms, a bonus room, and a dedicated office space, providing ample room for both relaxation and productivity. Inside you'll be greeted by an inviting ambiance flooded with natural sunlight, creating a warm and welcoming atmosphere throughout. Prepare to be captivated by the heart of the home - a recently renovated kitchen that combines style and functionality seamlessly. From chic countertops to state-of-the-art appliances, this culinary haven is sure to inspire your inner chef and elevate your dining experiences. Say goodbye to sky-high energy bills with the inclusion of solar panels, providing a sustainable energy solution while reducing your carbon footprint. The expansive backyard provides the perfect setting for al fresco dining, playing lawn games, gardening, or simply soaking up the sunshine and creating cherished memories. Don't miss your chance to call this exceptional property home. Schedule a showing today and discover the epitome of luxury living in a neighborhood that offers the perfect blend of convenience and tranquility.
Open House:
Sunday, 4/21 1:00-4:00PM
- Type:
- Single Family
- Sq.Ft.:
- 6,238
- Status:
- Active
- Beds:
- 6
- Lot size:
- 0.5 Acres
- Year built:
- 1989
- Baths:
- 6.00
- MLS#:
- 24367569
ADDITIONAL INFORMATION
Welcome to your dream home in the heart of the exclusive gated neighborhood of Westchester County Estates! Completely remodeled in 2021, this stunning 6 bedroom, 6 bathroom, 6,238 sq.ft. home sits on a half-acre lot and offers the epitome of luxury living with a perfect blend of modern design and family-friendly features. Step into the grand foyer and be greeted by soaring ceilings and an abundance of natural light, creating an inviting atmosphere throughout the home. The gourmet kitchen is a culinary masterpiece, featuring Carrera marble countertops, top-of-the-line Wolf and Sub Zero appliances, custom cabinetry, custom range hood, double oven, walk-in pantry and a generous island perfect for casual dining or hosting gatherings. Adjacent to the kitchen, through the butlers pantry, the formal dining room provides a sophisticated setting for intimate dinners or larger celebrations. Hang out in the impressive family room featuring a wet bar, beautiful fireplace and French doors leading to the back yard. Experience unparalleled peace of mind with the advanced security features of this prestigious residence, including a comprehensive system of 24 security cameras strategically positioned throughout the interior and exterior of the property. Your safety and security are paramount, and these state-of-the-art cameras provide round-the-clock surveillance, ensuring that every corner of your home is meticulously monitored and protected.Outside, you will find the ultimate outdoor oasis with a resort-like pool and spa with outdoor speakers, and serene waterfall, perfect for relaxation and play. The child-proof tempered glass fence ensures safety for your little ones while allowing you to appreciate the beauty of the pool area. A built in bar-b-q center and ample counterspace to host outdoor soirees. The front and back yards feature pristine, low-maintenance synthetic grass throughout, allowing you to enjoy a lush green space year-round without the hassle of constant upkeep.Upstairs the gorgeous master retreat features a large veranda overlooking the back yard with tranquil mountain views. An intimate fireplace to cozy up to on cool evenings. Plenty of space to furnish and decorate to your liking. His and hers designer walk in closets. Gorgeously remodeled bathroom with dual vanities, water closet, free standing tub and overside glass shower. Down the hall are 3 kids bedrooms and bathrooms featuring marble floors and countertops. A huge bonus room above the garage that can be used for a play room, gym, or a 6th bedroom. This home boasts marble countertops throughout, wood floors throughout, downstairs maid/guest bedroom, full laundry room, 3-car garage equipped with an EV car charger, Sonos speakers throughout the ground floor and backyard, and much more. A truly must see. Call to schedule your viewing today.
$1,049,000
23827 Friar Street Woodland Hills, CA 91367
- Type:
- Single Family
- Sq.Ft.:
- 1,540
- Status:
- Active
- Beds:
- 3
- Lot size:
- 0.15 Acres
- Year built:
- 1960
- Baths:
- 2.00
- MLS#:
- SR24048529
ADDITIONAL INFORMATION
Beautiful 3 Bedroom, 1.75 Bath Home with Pool in Woodland Hills Welcome to your new home, where comfort meets modern living across 1,540 square feet of space. Inside, you'll find an open floorplan where the living room, dining area, and family room come together to create a spacious environment perfect for family time and entertaining guests. The family room boasts a high ceiling and large windows, making the space feel even larger, and a warm and inviting brick fireplace adds a cozy touch. The kitchen is a cook's dream with sleek granite countertops, a garden window, and a double oven. There's plenty of room for all your kitchen gadgets in the ample cabinets and drawers. The 4-burner cooktop gives you lots of space and options when preparing your meals in this bright & light kitchen. The main bathroom features a large tub for soaking and unwinding after a busy day, or the convenience of a generously sized walk-in shower. The second bathroom is a guest bath featuring a stall shower. THERE IS NO EN-SUITE BATHROOM FOR THE PRIMARY BEDROOM. The entire house enjoys the convenience and easy maintenance of wood-like laminate flooring. Some of the big updates have been taken care of for you. In recent years the roof was redone. Most recently the water heater, and pool pump were replaced. Step outside to a backyard that's all about fun and relaxation, with a large pool and fragrant citrus trees that provide both sweet fruit and cool shade. The patio is great for BBQs and outdoor dining, with a gas hookup ready for grilling. Located in a quiet, family-friendly part of Woodland Hills, this home offers a calm retreat with the added convenience of being close to excellent schools, including Lockhurst and El Camino Real Charter High School. You're just a easy walk away from shops and restaurants, and a short drive to the beach, popular shopping spots, and plenty of parks for outdoor activities. Green features like solar panels and a smart NEST thermostat make this home energy-efficient, and all the bedrooms are neatly situated on one side for privacy. The additional bathroom by the family room is especially convenient when you're hosting friends or spending the day by the pool. This home strikes the perfect balance of peaceful living and accessibility, making it a great choice for your next move.
$1,290,000
19815 Delano Street Woodland Hills, CA 91367
Open House:
Saturday, 4/20 1:30-5:00PM
- Type:
- Single Family
- Sq.Ft.:
- 1,824
- Status:
- Active
- Beds:
- 4
- Lot size:
- 0.18 Acres
- Year built:
- 1955
- Baths:
- 2.00
- MLS#:
- WS24049744
ADDITIONAL INFORMATION
Designed by acclaimed architects Dan Palmer and Bill Krisel who left a major mark on SoCal for their iconic designs characterized by unique sitting and landscaping elements, vaulted ceilings, large glass windows, butterfly roofs to make home both accessible and enjoyable. This Mid Century in Corbin Palms is just freshly updated with meticulous workmanship to integrate the classical and modern strategies. Home offers a large yard with a patio and a pool, 4 spacious bedrooms, 2 modern bathrooms, hardwood flooring throughout, new plumbing and electricity systems, recess lightings, quartz fireplace, open kitchen with quarts countertops, stainless steel appliances. Situated in a great location minutes away from Pierce College, Topanga Mall, Warner Center, many shops and restaurants, Ventura Blvd, Freeway, transportations and many more. Take it yours before it is gone.
- Type:
- Single Family
- Sq.Ft.:
- 3,284
- Status:
- Active
- Beds:
- 7
- Lot size:
- 0.3 Acres
- Year built:
- 1962
- Baths:
- 4.00
- MLS#:
- SR24049351
ADDITIONAL INFORMATION
Incredible Woodland Hills estate style POOL home located West of Valley Circle. PRIME LOCATION/AWARD WINNING SCHOOLS. Great pocket/neighborhood. Nearly 3300 square feet of living space, set on grand 12,800+ square foot lot with PAID/OWNED SOLAR AND A NEW ROOF. An amazing ENTERTAINERS DREAM HOME! This is exceptional opportunity for extended/large/multigenerational needs, or those working from home. Wonderfully remodeled throughout with a very flexible floorplan. Huge open living/dining areas wrapping around to the fantastic kitchen and opening to the oasis like backyard with large covered patio, outdoor BBQ station, beautiful pool/spa and multiple sitting areas. CUSTOM chef’s EAT-IN kitchen complete with center island, featuring high end appliances including SUB ZERO fridge, commercial grade Viking 6 burner double oven and separate prep room (secondary kitchen) highlighted by a dual dishwasher and walk in pantry, PLUS a bonus room/den off the kitchen area and a built in bar. HUGE primary bedroom suite with large sitting area and a gorgeous fully remodeled bath. Five additional bedrooms, all generously sized with two additional remodeled bathrooms adjacent throughout the hallway on the second level **PLUS** a large bonus office (7th bedroom). Newer systems throughout, including upgraded electrical, NEW roof, NEW panel & paid solar (all in 2019), dual pane windows, EV CHARGER and a whole house attic fan. Large driveway plus a one car direct access garage with enough room for all your vehicles and toys! This is a winner, don’t miss out of this very special opportunity.
- Type:
- Single Family
- Sq.Ft.:
- 3,464
- Status:
- Active
- Beds:
- 4
- Lot size:
- 0.23 Acres
- Year built:
- 1973
- Baths:
- 4.00
- MLS#:
- SR24048582
ADDITIONAL INFORMATION
The dramatic grand entry with sweeping wrought iron staircase introduces a showcase of sophistication and beauty in this stunning So. Blvd. home. The impressive open interior allows for a free flow of movement from multiple entertaining areas. The beautifully designed kitchen is equipped with stone counters, SS Thermador gas range w/dbl. ovens & 6 burners, blt in SS oven + sep microwave, designer frig + dishwasher, SS farm sink, lg. dining bar w/chairs, pantry cabinet, separate laundry room w/sink, cabinets & new Samsung washer & dryer, & door to garage. The separate family room w/sliders to the covered patio & pool shares the same huge open space with the formal step down living room, both set apart by a dbl. sided chic fireplace. Adjacent to that area is an impressive formal dining area w/custom painted trey ceiling, gorgeous chandalier & recessed buffet serving space. Off the hall are 2 bedrooms, one without a closet, a main dbl. sink bathroom w/shower, a gorgeous guest half bath & a lg. primary suite w/ sliders to pool, a bathroom w/shower & walk in closet. An incredible second primary bedroom retreat awaits you up the stairs, complete w/a huge space for a living room/gym/entertainment area etc. The crown jewel is the stunning spa like enormous bathroom w/soaking tub, separate shower, toilet room & 2 walk in closets. Literally thousands were recently spent on upgrades to the designer bathrooms, kitchen & pool. Other features are; copper plmbg, dual AC/heat, new dbl pane Milgard windows/doors, stone + wood flrs, smooth ceils, recessed lights. The backyard is truly a paradise to relax in with its newly upgraded pebble tec pool & spa w/waterfall, swim up dining, new water saver pool filter & heater, firepit area w/bench seating, BBQ center, huge covered dining patio, grassy turf yard, fruit trees & view of the mountains! There is an attchd. garage, concrete & tile driveway & tile roof. Chartered schools too!
Woodland Hills Real Estate
The median home value in Woodland Hills, CA is $1,075,000. The national median home value is $219,700. The average price of homes sold in Woodland Hills, CA is $1,075,000. Woodland Hills real estate listings include condos, townhomes, and single family homes for sale. Commercial properties are also available. If you see a property you’re interested in, contact a Woodland Hills real estate agent to arrange a tour today!
Woodland Hills, California has a population of 12,084.
The median household income in Woodland Hills, California is $114,143. The median household income for the surrounding county is $61,015 compared to the national median of $57,652. The median age of people living in Woodland Hills is 43.4 years.
Woodland Hills Weather
The average high temperature in July is 95.1 degrees, with an average low temperature in January of 39.4 degrees. The average rainfall is approximately 17.3 inches per year, with 0 inches of snow per year.
