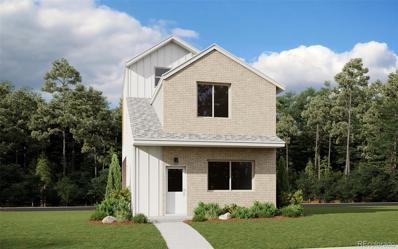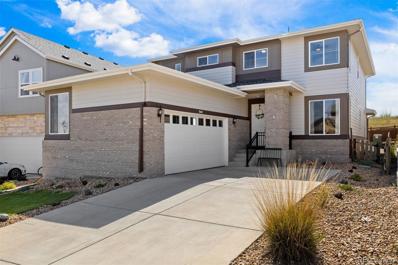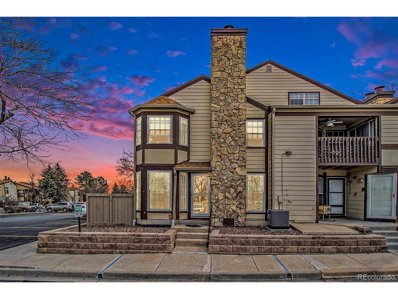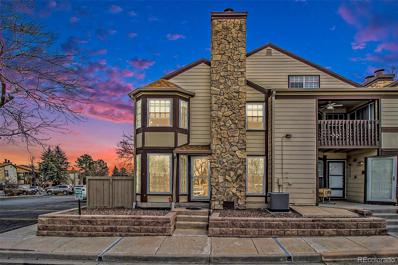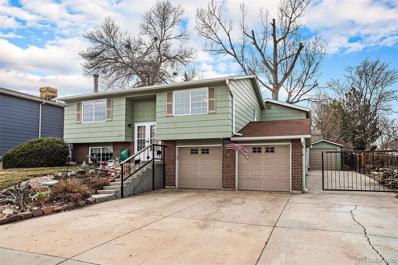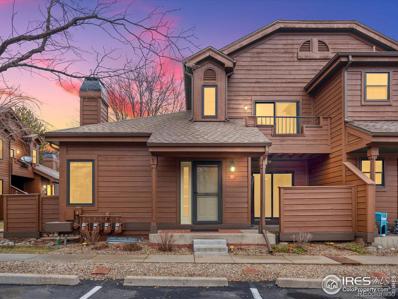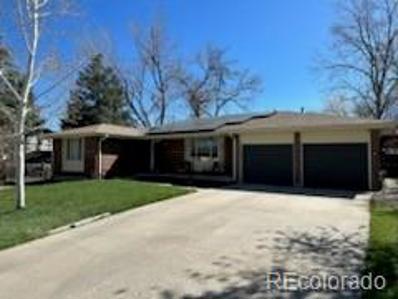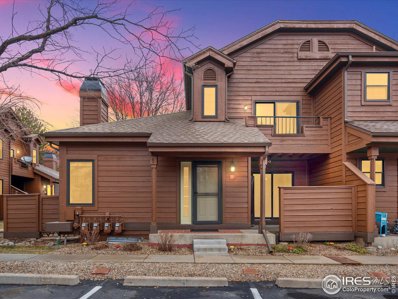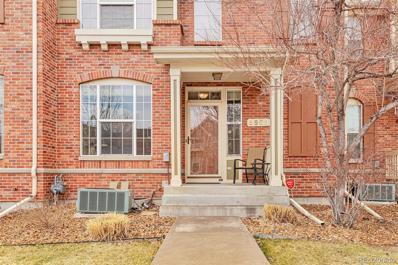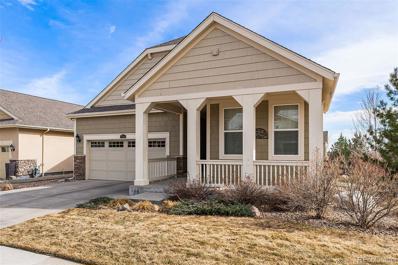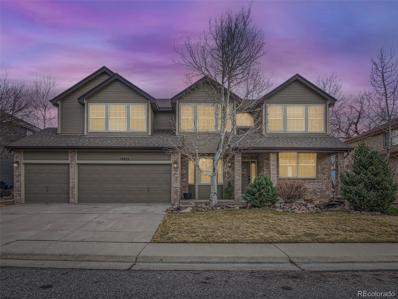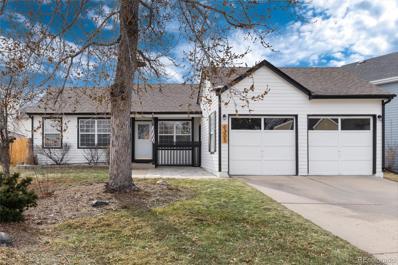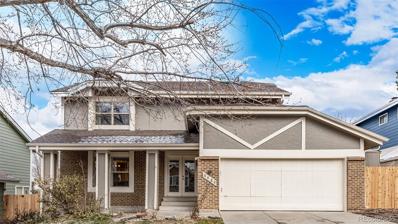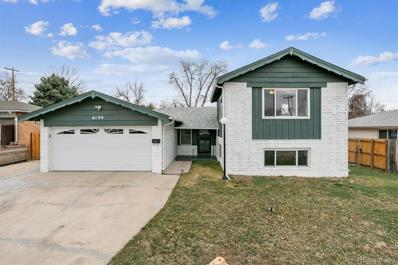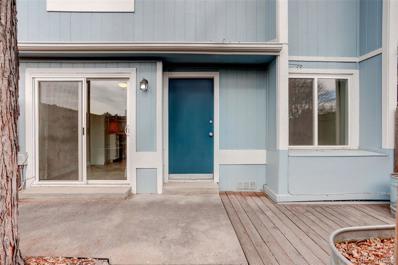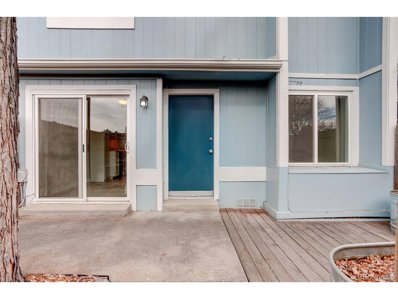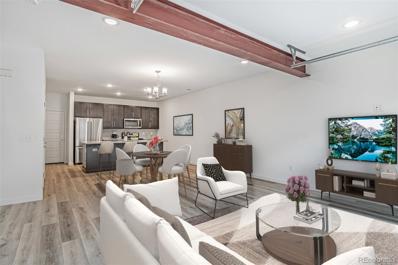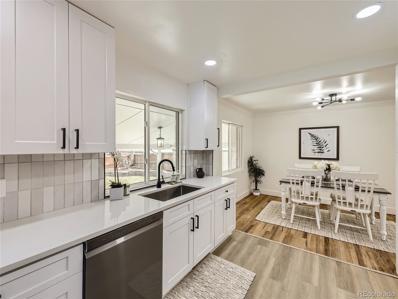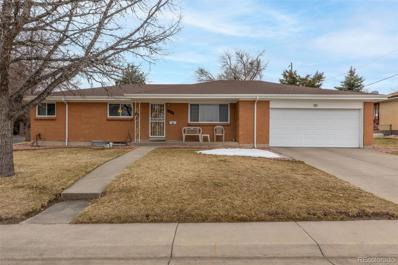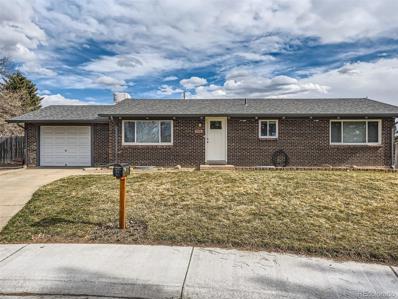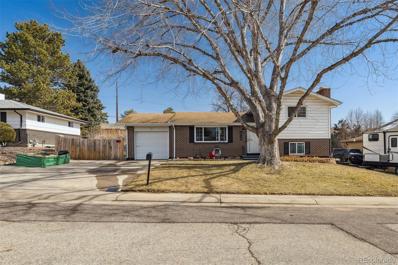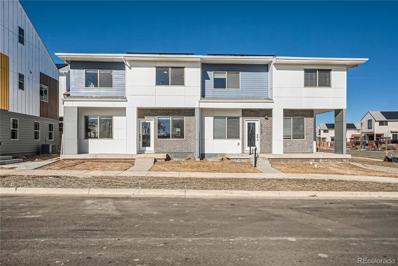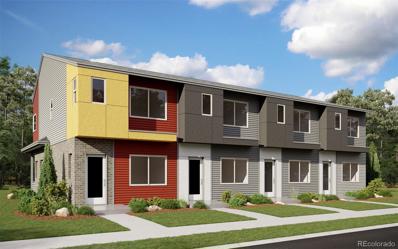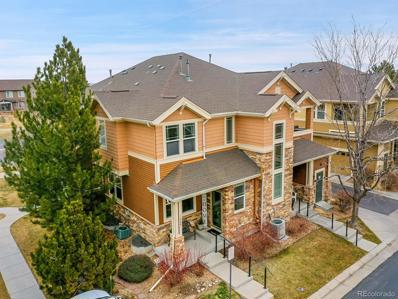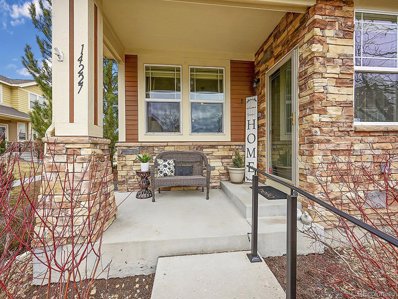Arvada CO Homes for Sale
$759,990
6915 Juniper Lane Arvada, CO 80007
- Type:
- Single Family
- Sq.Ft.:
- 2,051
- Status:
- Active
- Beds:
- 4
- Lot size:
- 0.06 Acres
- Year built:
- 2023
- Baths:
- 4.00
- MLS#:
- 6956394
- Subdivision:
- Geos
ADDITIONAL INFORMATION
Brand new 4 BDR, 3.5 bath. Estimated completion date April/May 2024. Functional three-story floor plan features 9’ ceilings on main and 2nd floors, vaulted ceilings on 3rd level and 9' ceilings in finished basement. Beautiful kitchen with 42" antique white cabinets, and stainless Whirlpool® appliances with gas range. Main floor features great room, kitchen and powder bath. 2nd floor has 2 BDR's, full bath, laundry, and another spacious great room. 3rd floor features an exclusive private owner's suite with full bath and a walk in closet. The finished basement features a 4th bedroom, full bath, and a 14x10 rec room ~ perfect and private for guests! Beautiful and unique trellis entry with sitting bench and fully fenced in outdoor space. GEOS is an energy conservative neighborhood. It is planned to be a compact urban mixed use neighborhood like the best historic urban neighborhoods in the world. The neighborhood is intended to encourage a sense of community and amenities close at hand. **The images shown are not an exact representation of the home. Photos are representative of the floor plan**
$835,000
18640 W 92nd Drive Arvada, CO 80007
- Type:
- Single Family
- Sq.Ft.:
- 3,257
- Status:
- Active
- Beds:
- 4
- Lot size:
- 0.15 Acres
- Year built:
- 2019
- Baths:
- 3.00
- MLS#:
- 8831005
- Subdivision:
- Candelas
ADDITIONAL INFORMATION
Welcome to this stunning 4-bedroom, 2.5-bathroom home nestled in the highly sought-after Candelas community. Built in 2019, this modern gem offers an ideal blend of functionality and luxury living. Upon entry, the main floor greets you with a versatile office space, a convenient mudroom, and a well-appointed half bath. The heart of the home boasts an inviting open concept design, seamlessly connecting the living, dining, and kitchen areas. The kitchen features elegant countertops, ample work surfaces, a large walk-in pantry, and an inviting space for a coffee bar, making it perfect for entertaining. Step outside from the kitchen onto the expansive poured concrete patio, ideal for outdoor gatherings and enjoying the Colorado sunshine. Car enthusiasts or those with a penchant for toys will appreciate the true 3-car tandem garage, offering ample space for specialty cars or extra storage. Upstairs, discover the private quarters featuring 4 bedrooms. Three generously sized kid rooms share a convenient Jack-and-Jill bathroom, while the primary suite offers natural light, stunning mountain views, a large soaking tub, and a spacious closet adjacent to the laundry room for added convenience. This home also boasts an unfinished basement, offering the potential to create your dream space. Additionally, the property features paid-for solar panels, providing an eco-friendly energy alternative. The vibrant Candelas community provides an array of amenities, including two swim and fitness centers, six parks, a baseball field, tennis courts, and 13.5 miles of connected trails. Parents of younger children will appreciate the on-site K-8 Jefferson Co. Public School, while new retail and dining options are just a short walk away. Conveniently located with easy access to open spaces, the majestic mountains, and nearby cities like Denver, Boulder, and Golden, this home offers the best of Arvada living.
$315,000
8690 Allison A St Arvada, CO 80005
- Type:
- Other
- Sq.Ft.:
- 936
- Status:
- Active
- Beds:
- 2
- Year built:
- 1984
- Baths:
- 2.00
- MLS#:
- 2938082
- Subdivision:
- Mountain Vista Village
ADDITIONAL INFORMATION
Updated. Open. Vaulted. Cozy. Lock + Leave. Located in the desirable Arvada suburban neighborhood, this townhome is an easy commute to downtown Denver, the western suburbs and for the outdoor enthusiast, a quick hop away from I-70 to the mountains. The main floor is a thoughtfully planned out space with a galley kitchen, laundry/utility room, dining area and living room with wood burning fireplace and new surround. Newer systems include central A/C, furnace, Pella lifetime warranty windows, water softener, storm door and reverse osmosis system on the kitchen sink. Two (2) permitted parking spaces. Located across from the community park with playground. Other community amenities include pool, tennis court, parks and playground.
- Type:
- Condo
- Sq.Ft.:
- 936
- Status:
- Active
- Beds:
- 2
- Year built:
- 1984
- Baths:
- 2.00
- MLS#:
- 2938082
- Subdivision:
- Mountain Vista Village
ADDITIONAL INFORMATION
Updated. Open. Vaulted. Cozy. Lock + Leave. Located in the desirable Arvada suburban neighborhood, this townhome is an easy commute to downtown Denver, the western suburbs and for the outdoor enthusiast, a quick hop away from I-70 to the mountains. The main floor is a thoughtfully planned out space with a galley kitchen, laundry/utility room, dining area and living room with wood burning fireplace and new surround. Newer systems include central A/C, furnace, Pella lifetime warranty windows, water softener, storm door and reverse osmosis system on the kitchen sink. Two (2) permitted parking spaces. Located across from the community park with playground. Other community amenities include pool, tennis court, parks and playground.
$600,000
7535 Kendall Street Arvada, CO 80003
- Type:
- Single Family
- Sq.Ft.:
- 2,351
- Status:
- Active
- Beds:
- 3
- Lot size:
- 0.18 Acres
- Year built:
- 1972
- Baths:
- 3.00
- MLS#:
- 2139963
- Subdivision:
- Arvada Highlands
ADDITIONAL INFORMATION
Welcome to your new home! This meticulously maintained property boasts an array of features perfect for comfortable living and entertaining. You'll be amazed by the ample extra space provided by the addition toward the back of the home; ideal for various uses such as a home office, playroom, or additional living area. The fully landscaped yard offers a serene retreat, while inside, new carpeting in the bedrooms and family room ensures cozy comfort. Luxury vinyl tile (LVT) flooring graces the main and upper living areas, combining style with practicality. The heart of the home is the open-style kitchen, complete with a butler's pantry/coffee bar, quartz countertops, and backsplash, along with plentiful cabinets for all your storage needs. The kitchen seamlessly flows into a covered deck, perfect for enjoying al fresco dining or simply relaxing outdoors. The dual living spaces provide versatility, accommodating both intimate gatherings and larger events with ease. The layout is thoughtfully designed, with the primary bedroom located in the cool lower level, offering privacy and tranquility. Outside, a deck and pergola with privacy panels beckon for summer BBQs, surrounded by mature trees that create a picturesque backdrop. Additional driveway space is available for RVs or boats, and a bonus 10x10 shed provides storage for ATVs or your outdoor equipment. Situated on a huge corner lot in a great neighborhood setting, this home offers the perfect blend of comfort, convenience, and charm. Don't miss out on the opportunity to make it yours!
- Type:
- Condo
- Sq.Ft.:
- 1,739
- Status:
- Active
- Beds:
- 3
- Lot size:
- 0.02 Acres
- Year built:
- 1988
- Baths:
- 3.00
- MLS#:
- IR1005162
- Subdivision:
- Sequoia Condos Ph Xi
ADDITIONAL INFORMATION
Radiant natural light cascades throughout this sleek and modernized home. Enjoy cozy evenings relaxing around a wood fireplace in a sunlit living area, or in the tastefully updated kitchen with new counters and stainless steel appliances, and fully equipped with a large pantry. The main floor has a perfect sized bedroom that could double as a work from home office, and opens to an enclosed patio. From the dining area, you can also access another private lower level enclosed patio that has been freshened up for those Summer BBQ's! Upstairs you will find a large primary bedroom with double closets, a full bathroom, and a private balcony. The basement is finished with a kitchenette, well lit living space, a non-conforming bedroom, and a 3 4 bathroom. The newer Anderson windows and patio door offer great insulation and plenty of natural southern sun warmth. Plenty of storage in the detached 1 car garage for all of your Colorado toys! And plenty of additional open parking in front of the home for guests. Updated features include new flooring throughout, renovated kitchen, baths, lighting and more! Walk to Two Ponds Wildlife Refuge and Super convenient location to parks, shopping and entertainment.
$699,900
6758 Vivian Street Arvada, CO 80004
- Type:
- Single Family
- Sq.Ft.:
- 2,967
- Status:
- Active
- Beds:
- 5
- Lot size:
- 0.28 Acres
- Year built:
- 1969
- Baths:
- 3.00
- MLS#:
- 7247919
- Subdivision:
- Woodland Valley
ADDITIONAL INFORMATION
Beautiful Ranch Style Home in Woodland Valley with Five Bedrooms, Three Baths, and Two Primary Bedrooms. Large Rooms Throughout, Recessed Lighting, Gorgeous Hardwood Flooring, Large Family Room with Fireplace, Nice Remolded Kitchen with Plenty of Counter Space, Updated Cabinets, Granite Counters, Stainless Appliances, Large Skylights, Large Primary Bedrooms one with Newly Remodeled Bath, Solar System is Owned and Included, New Serwer Line, Whole House Water Filtration System, Large Lot with Nice Sized Fenced Back Yard with new sod getting installed 04/12. Don't miss the chance to call this lovely ranch-style home yours. Schedule a viewing today!
$480,000
8085 Holland C Ct Arvada, CO 80005
- Type:
- Other
- Sq.Ft.:
- 1,739
- Status:
- Active
- Beds:
- 3
- Lot size:
- 0.02 Acres
- Year built:
- 1988
- Baths:
- 3.00
- MLS#:
- 1005162
- Subdivision:
- Sequoia Condos Ph Xi
ADDITIONAL INFORMATION
Radiant natural light cascades throughout this sleek and modernized home. Enjoy cozy evenings relaxing around a wood fireplace in a sunlit living area, or in the tastefully updated kitchen with new counters and stainless steel appliances, and fully equipped with a large pantry. The main floor has a perfect sized bedroom that could double as a work from home office, and opens to an enclosed patio. From the dining area, you can also access another private lower level enclosed patio that has been freshened up for those Summer BBQ's! Upstairs you will find a large primary bedroom with double closets, a full bathroom, and a private balcony. The basement is finished with a kitchenette, well lit living space, a non-conforming bedroom, and a 3 4 bathroom. The newer Anderson windows and patio door offer great insulation and plenty of natural southern sun warmth. Plenty of storage in the detached 1 car garage for all of your Colorado toys! And plenty of additional open parking in front of the home for guests. Updated features include new flooring throughout, renovated kitchen, baths, lighting and more! Walk to Two Ponds Wildlife Refuge and Super convenient location to parks, shopping and entertainment.
$609,900
8503 Ellis Street Arvada, CO 80005
Open House:
Saturday, 4/27 1:00-3:00PM
- Type:
- Townhouse
- Sq.Ft.:
- 2,700
- Status:
- Active
- Beds:
- 3
- Year built:
- 2006
- Baths:
- 4.00
- MLS#:
- 2887579
- Subdivision:
- Village Of Five Parks
ADDITIONAL INFORMATION
Welcome to this 3-bedroom, 4-bathroom townhome nestled in the charming Village of Five Parks. As you step inside, you'll be greeted by elegant hardwood floors that span throughout the main level. The inviting living room features a cozy fireplace, creating a warm and inviting atmosphere for relaxation and gatherings. The kitchen boasts stainless steel appliances, ample cabinet space, and seamlessly flows into the breakfast nook, making it ideal for casual dining and everyday living. Hosting dinner parties is a breeze in the formal dining room. Convenience is key with a half bath and a laundry room rounding out the main level. Upstairs, you'll find the spacious primary suite complete with an ensuite bathroom featuring a large soaking tub and a walk-in closet. Another generously sized bedroom and a full bathroom provide ample space for family or guests. Need a dedicated workspace? The loft area offers flexibility as a home office or additional living space to suit your needs. The basement offers even more living space, featuring a bedroom with an attached 3/4 bathroom, perfect for guests or as a private retreat. Step outside to the patio area, where you can enjoy fresh air. With an attached 2-car garage, parking is a breeze. Conveniently located near Standley Lake. The Village of Five Parks offers dining, shopping, and other services just a short walk away. Don't miss the opportunity to make this your new home! **Seller Concession. At Closing, Seller will credit to Buyer $10,000 with a full price offer.**
$779,000
17584 W 84th Drive Arvada, CO 80007
- Type:
- Single Family
- Sq.Ft.:
- 3,700
- Status:
- Active
- Beds:
- 3
- Lot size:
- 0.18 Acres
- Year built:
- 2015
- Baths:
- 3.00
- MLS#:
- 2448458
- Subdivision:
- Leyden Rock
ADDITIONAL INFORMATION
This amazing home has a Solar system that will save you hundreds of dollars in utility costs. The owner has extremely low utility bills. Please contact the listing agent for more details. The home also has a 220-volt outlet in the garage that he has been using to charge his EV. The garden level basement has lots of south facing windows that provide a ton of natural light. The recently finished basement has numerous canned lights making it a bright place after the sun goes down. The basement has a kitchenette a full bath, a non-conforming bedroom, a gym area and lots storage. The Leyden Rock neighborhood is surrounded by trails and parks. The closest park is Lookout Park about a 2 minute walk. The home is within 15 minutes of serval Jefferson County Open Space Areas: North Table Mountain, Mt Gailbreath and White Ranch. The neighborhood also has a clubhouse and a pool also only a 2-minute walk. This community has many activities and entertainment for everyone.
$1,185,000
15822 W 70th Drive Arvada, CO 80007
- Type:
- Single Family
- Sq.Ft.:
- 2,838
- Status:
- Active
- Beds:
- 4
- Lot size:
- 0.16 Acres
- Year built:
- 2000
- Baths:
- 3.00
- MLS#:
- 8631945
- Subdivision:
- Wests Wood Ranch Phase Ii
ADDITIONAL INFORMATION
Welcome home! This home sits in the highly coveted West Woods neighborhood backing to the canal/open space with gorgeous views of the city, mountains and overlooking Table Mountain. Pride of ownership here with attention to every detail along with an opportunity to make this home your own as well. This home has 4 bedrooms, 2.5 baths, all new flooring, freshly painted inside and out, unique artistic wall designs, all upgraded wood trim and doors, newly upgraded lighting, newly remodeled primary bath and 2nd full bath upstairs. Main level laundry with plenty of space to make this a mud room also! The walk out basement is framed and waiting for your finishing touches from drywall to flooring. Large 3 car garage, finished nicely and has what you need on the walls to store and hang your tools. Plenty of space for outdoor entertaining and peaceful serenity as you enjoy the private deck off the primary bedroom or the back deck just outside the kitchen and great room, or the covered patio outside the walk-out basement. And don’t forget coffee in the mornings on your front porch too! Spring and summer can’t come too soon for the beautiful home!! You’ll love the trickle of water from the water feature in the front yard this summer with the beautiful landscaping and Aspen trees. And for those with a green thumb, you’ll love the gardening boxes in the backyard and planting your favorite perennials in the built-in planters on the back deck. Come see this beautiful home that boads the richest charm in design and plan to stay awhile, this may be your next home sweet home!
$530,000
6305 Zinnia Street Arvada, CO 80004
- Type:
- Single Family
- Sq.Ft.:
- 828
- Status:
- Active
- Beds:
- 2
- Lot size:
- 0.14 Acres
- Year built:
- 1983
- Baths:
- 1.00
- MLS#:
- 2422779
- Subdivision:
- Meadowlake West
ADDITIONAL INFORMATION
OPEN HOUSE SATURAY MARCH 16TH: 11AM-2PM: Welcome home to this beautiful 2-bedroom, 1 bathroom home on a corner lot in the sought after Meadowlake neighborhood of Arvada. Upon entering the home, you will be greeted with a spacious and sun-soaked living space featuring vaulted ceilings and electric fireplace. Dining space leads into the kitchen with granite countertops and refinished cabinets. The primary bedroom boasts a walk-in closet and shared en suite with a fully remodeled bathroom. The large second bedroom has a walk-in closet as well. Enjoy the beautiful Colorado weather with extended living space on your partially covered composite deck with pergola. The lovely backyard has plenty of space for all you want plus a water fountain and privacy fence. The front patio is perfect for enjoying a beverage and meeting your neighbors. On top of all this home has to offer we cannot forget the 2-car attached garage with shelving and ample storage. This home has no HOA and offers an amazing location within walking distance to Meadowlake Park with trails around the lake, playground and tennis courts. Close proximity to shopping, dining & groceries. Easy access to I-70 to head Downtown or to the mountains. You don't want to miss this amazing opportunity. It's time to come home. SHOWINGS START SATURDAY MARCH 16TH. Information provided herein is from sources deemed reliable but not guaranteed and is provided without the intention that any buyer rely upon it. Listing Broker takes no responsibility for its accuracy and all information must be independently verified by buyers.
$697,000
8080 Marshall Court Arvada, CO 80003
- Type:
- Single Family
- Sq.Ft.:
- 2,345
- Status:
- Active
- Beds:
- 4
- Lot size:
- 0.13 Acres
- Year built:
- 1977
- Baths:
- 3.00
- MLS#:
- 3130424
- Subdivision:
- Lakeshore Homes Flg #1
ADDITIONAL INFORMATION
Nestled in the hidden gem of Lake Arbor, within the City of Arvada, this ideally located home sits just two houses away from the picturesque lake. Embracing a lifestyle of tranquility and outdoor recreation, Lake Arbor offers a playground, basketball court, picnic areas, and serene lake views. Boasting a golf course, swimming pool, and the added perk of no HOA, this neighborhood provides an idyllic setting. Conveniently situated near Hwy 36 and is also close to I-70, with the burgeoning Westminster downtown area just a short distance away, the location is perfect for modern living. This enchanting 4-bedroom* residence, complete with a 2-car garage and expansive front lawn, seamlessly blends style and comfort. The living/dining room welcomes you with brand new engineered warm wood style flooring and a neutral color palette, while the family room, featuring an inviting fireplace, becomes the heart of the home. The kitchen is a culinary haven with Corian counters, wood shaker cabinets, pendant/recessed lighting, stainless steel appliances, tons of storage and a breakfast bar on the peninsula. A versatile bonus room, illuminated by skylights, offers endless possibilities as a *fifth bedroom, office, playroom, creative studio, or workout area. The second floor hosts the primary bedroom with vaulted ceilings, soft carpeting, and a private bathroom with dual vanities. Three additional well-sized bedrooms and a full bathroom complete the upstairs. The unfinished basement presents a blank canvas, inviting you to add your personal touch. Outside, the backyard oasis includes an open patio for outdoor relaxation and barbecues. Seize the opportunity to make this gem, with its stunning lake views, your own haven. All information is deemed reliable but not guaranteed; the buyer is encouraged to verify all details.
$1,000,000
6190 Garrison Street Arvada, CO 80004
- Type:
- Single Family
- Sq.Ft.:
- 2,768
- Status:
- Active
- Beds:
- 5
- Lot size:
- 0.17 Acres
- Year built:
- 1960
- Baths:
- 3.00
- MLS#:
- 4540511
- Subdivision:
- Alta Vista
ADDITIONAL INFORMATION
Fantastic views and an amazing yard at this home near Olde Town Arvada. This home lives large and provides lots of space to spread out and be creative how the space is used. The formal room as you walk in the door features a woodburning fireplace with a stunning stone accent wall. From there, the fully permitted addition features a lower-level family room and an upper-level space currently being used as an office that offers the best views in the home. The eat-in kitchen includes stainless steel appliances and a gas stove. The main floor primary suite has a beautifully updated ¾ bathroom. The hall bath with stunning tile accents is shared by the other two bedrooms on this floor. One of the bedrooms includes sliding doors to the covered patio and backyard. The fully fenced backyard provides a tranquil retreat. The expansive stamped concrete patio provides plenty of room for entertaining or shooting some hoops. The 229 square foot shed includes power so it could be a great workshop or craft area. There is room along the side of the home for RV or boat parking with power conveniently available. The home’s finished basement includes another family room with a woodburning fireplace, two non-conforming bedrooms, a ¾ bath and laundry room. Near Ralston Creek and trails, this well-maintained home is one you do not want to miss.
- Type:
- Townhouse
- Sq.Ft.:
- 824
- Status:
- Active
- Beds:
- 2
- Year built:
- 1975
- Baths:
- 1.00
- MLS#:
- 3503258
- Subdivision:
- Westdale
ADDITIONAL INFORMATION
Welcome to your dream condo in Arvada's Westdale Townhomes community, where this beautiful unit sits on a quiet pocket. This 2-bedroom, 1-bathroom residence boasts modern living spaces, including a gally style kitchen with newer appliances that are all included. Two spacious bedrooms feature walk-in closets, with the bathroom right next door. You will also enjoy the new luxury vinyl planks throughout the property. Outside, enjoy your own private oasis with a fully fenced yard and raised garden beds. There is also plenty of place for your things with two storage areas outside the unit. Enjoy Colorado summers at the community clubhouse and pool. Plus, benefit from the convenience of Westdale Townhomes' prime location, providing easy access to shopping, dining, and entertainment. Don't miss this opportunity for move-in-ready living.
$309,900
7964 Chase 98 Cir Arvada, CO 80003
- Type:
- Other
- Sq.Ft.:
- 824
- Status:
- Active
- Beds:
- 2
- Year built:
- 1975
- Baths:
- 1.00
- MLS#:
- 3503258
- Subdivision:
- Westdale
ADDITIONAL INFORMATION
Welcome to your dream condo in Arvada's Westdale Townhomes community, where this beautiful unit sits on a quiet pocket. This 2-bedroom, 1-bathroom residence boasts modern living spaces, including a gally style kitchen with newer appliances that are all included. Two spacious bedrooms feature walk-in closets, with the bathroom right next door. You will also enjoy the new luxury vinyl planks throughout the property. Outside, enjoy your own private oasis with a fully fenced yard and raised garden beds. There is also plenty of place for your things with two storage areas outside the unit. Enjoy Colorado summers at the community clubhouse and pool. Plus, benefit from the convenience of Westdale Townhomes' prime location, providing easy access to shopping, dining, and entertainment. Don't miss this opportunity for move-in-ready living.
$579,000
6365 Nelson Court Arvada, CO 80004
- Type:
- Townhouse
- Sq.Ft.:
- 1,666
- Status:
- Active
- Beds:
- 3
- Lot size:
- 0.03 Acres
- Year built:
- 2022
- Baths:
- 3.00
- MLS#:
- 8974966
- Subdivision:
- Ralston Terrace
ADDITIONAL INFORMATION
A Contemporary Gem in the Heart of Arvada! This stunning townhome, boasting modern finishes and an inviting open floor plan, is a mere 2 years old and is priced to Sell! You'll find 3 bedrooms and 3 bathrooms, granite countertops, ss appliances, and laminate wood flooring and a 2 car attached garage. This almost-new residence is perfectly nestled just minutes away from the charming Old Town Arvada, where you'll find charming shops, restaurants, and the Old Town feel of neighborly events throughout the year. This townhome provides the perfect blend of convenience and character. For those seeking mountain adventures in Colorado's outdoors, you'll have easy access to I-70. For those preferring recreational activities closer to home, this townhome is strategically located near The Apex Recreation Center, Apex Tennis Center, Stenger Soccer Complex, Apex Field House, and both the Indian Tree and West Woods Golf Courses. Plenty of options for fun and fitness, offering a lifestyle that caters to every taste. Culture enthusiasts will delight in the proximity of the Arvada Center, just minutes away, further enhancing the allure of living in the Ralston Terrace at Arvada Overlook. Positioned just blocks from the light rail, residents can effortlessly journey into Denver on the G line. This is an opportunity not to be missed. Call now to schedule your private showing and discover the perfect blend of modern living and urban convenience!
$735,000
6798 Lewis Street Arvada, CO 80004
- Type:
- Single Family
- Sq.Ft.:
- 1,015
- Status:
- Active
- Beds:
- 4
- Lot size:
- 0.16 Acres
- Year built:
- 1960
- Baths:
- 3.00
- MLS#:
- 9510682
- Subdivision:
- Allendale
ADDITIONAL INFORMATION
Welcome to this delightful, fully remodeled in 2024, home in Allendale, Arvada! With its blend of comfort and sophistication, along with the spacious interior and large corner lot, it's sure to be an inviting space for gatherings and relaxation. The fully fenced yard and large covered back patio offer great opportunities for enjoying the outdoors, especially during those warm summer months. RV parking within the fenced yard. The updated features throughout the home include all new lighting features, wood floors on the main level, 2 bedrooms and 1 full bath. There are quartz countertops and all-new high-end black stainless steel appliances in the kitchen that add a touch of luxury. The layout, with four bedrooms and three bathrooms, offers flexibility and plenty of space for both living and working from home. The finished basement adds extra living space and functionality with a large family room, 2 bedrooms, and 2 baths. Also with its prime location, you're conveniently situated near Arvada's Old Town, with its charming shops and restaurants, as well as being within easy reach of downtown Denver and the Front Range mountains. This home is the perfect blend of modern amenities and neighborhood charm – Welcome to your new home!
- Type:
- Single Family
- Sq.Ft.:
- 1,240
- Status:
- Active
- Beds:
- 3
- Lot size:
- 0.21 Acres
- Year built:
- 1961
- Baths:
- 1.00
- MLS#:
- 5562557
- Subdivision:
- Allendale Area
ADDITIONAL INFORMATION
Welcome to your cozy new home, where comfort meets convenience. Nestled on a spacious corner lot, this single-level gem offers a taste of Colorado living at its finest. Step onto the covered front patio and picture yourself enjoying sunny days and starry nights in this inviting space. Inside, discover modern upgrades and original hardwood floors that add charm to every corner. With all-new HVAC systems and a new water heater, worry-free living is yours. Not to mention a brand new sub pump! Extras like a two-car garage and a backyard retreat with a covered patio provide ample space for relaxation and entertainment. Conveniently located near schools and parks, this home promises a comfortable lifestyle tailored just for you.
$600,000
6718 W 79th Circle Arvada, CO 80003
- Type:
- Single Family
- Sq.Ft.:
- 2,288
- Status:
- Active
- Beds:
- 4
- Lot size:
- 0.31 Acres
- Year built:
- 1971
- Baths:
- 2.00
- MLS#:
- 5598491
- Subdivision:
- Parkway Estates
ADDITIONAL INFORMATION
Fall in love with your dream home, quietly tucked into a private cul-de-sac, perched above one of Arvada's best neighborhoods. When you enter the recently updated home, you will immediately love the ample natural light from the new windows. The updated paint, doors, and flooring will ensure nothing is left to do for you to make this your home. The freshly remodeled kitchen is perfect for entertaining friends and family or watching loved ones play in the expansive backyard. The large master suite is perfect for your California King bed without sacrificing storage space. The adjoining flex space makes working from home a delight or keeps young family members close by. Feel pampered when you use the attached bathroom with a stand-alone, jetted tub and private water closet. The basement is perfect for guests, family, a mother-in-law apartment, an office, or add a wet bar/kitchen to dramatically change the space. The basement ceiling height, bedroom size, and egress windows make the square footage invaluable. Take in the dramatic views from the oversized 13,000 sqft lot while enjoying quiet evenings on the covered back patio. The ample lot has many opportunities for gardening, play equipment, or a fire pit. Enjoy more of your paycheck and feel good knowing the solar panels keep your expenses low while helping the environment. The new solar panels are perched on a newer roof. Walk to many parks, lake arbor, or hop on one of the many bike paths in the neighborhood. Shopping, dining, and entertainment are all within a few miles of this perfectly situated neighborhood. It is rare to find a home with this many updates, on a cul-de-sac, on a double-sized lot, with great views, in Arvada, for this price. Come see why this is the house you have been searching for before the opportunity to have it all is lost.
$541,900
6574 Urban Street Arvada, CO 80004
- Type:
- Single Family
- Sq.Ft.:
- 1,452
- Status:
- Active
- Beds:
- 3
- Lot size:
- 0.17 Acres
- Year built:
- 1967
- Baths:
- 2.00
- MLS#:
- 5639539
- Subdivision:
- Woodland Vale
ADDITIONAL INFORMATION
PRICED UNDER APPRAISAL TURNKEY, REMODELED HOME IN WEST ARVADA WITH RV PARKING AND NO HOA! In the last 2 years the home has been remodeled and a new sewer line installed. If you are you in search of the perfect place to call home in West Arvada, look no further than this turnkey home located at 6574 Urban Street. This lovely property boasts sunroom, 3 bedrooms, 2 bathrooms, full laundry / mud room and a spacious 1423 square feet of living space. With a flexible floor plan, this home offers endless possibilities for customization to suit your needs. The wall between the family room and the kitchen could easily be removed to open up the main floor. This home has ample parking available, with room for an RV. Whether you have multiple cars a boat or an RV, you'll never have to worry about finding parking on this low-traffic, quiet street. The highly rated school district in the area makes this property ideal for families looking to provide their children with top-notch education. Additionally, the convenience of being near public transportation ensures easy access to all that Arvada has to offer. The kitchen has been tastefully remodeled and offers a roomy, stylish space filled with natural light. Each room in this home has been freshly painted, providing a clean, welcoming environment for you and your family to enjoy. The large yard and RV access add to the outdoor appeal of this property, perfect for those who love spending time outdoors or entertaining guests. Don't miss out on the opportunity to make this house your new home. Schedule a showing today and experience the comfort and convenience that this property has to offer. ***** See pictures for floor plan and first couple pages of the appraisal. *****Full Appraisal is available to Real Estate Agents in the MLS under the Supplement Section.
$634,990
15284 W 69th Avenue Arvada, CO 80007
- Type:
- Single Family
- Sq.Ft.:
- 2,390
- Status:
- Active
- Beds:
- 4
- Lot size:
- 0.07 Acres
- Year built:
- 2024
- Baths:
- 4.00
- MLS#:
- 7171353
- Subdivision:
- Geos
ADDITIONAL INFORMATION
Brand new 4 BDR, 3.5 bath duplex. Estimated completion date is September/Oct. Functional two-story floor plan features 9’ ceilings on main and upper level, and 9' ceilings in finished basement. Stunning kitchen with 42" white cabinets, quartz counters, and tile backsplash, and stainless Whirlpool® appliances with gas cooktop, oven /microwave combo. Large Bedrooms and walk in closet in the owner's suite. Full House 2" faux wood blinds included! GEOS is an energy conservative neighborhood. It is planned to be a compact urban mixed use neighborhood like the best historic urban neighborhood in the world. The neighborhood is intended to encourage a sense of community and amenities close at hand. *SAMPLE PHOTOS ARE NOT OF ACTUAL HOME.
$549,990
15223 W 69th Avenue Arvada, CO 80007
- Type:
- Townhouse
- Sq.Ft.:
- 1,634
- Status:
- Active
- Beds:
- 3
- Lot size:
- 0.02 Acres
- Year built:
- 2024
- Baths:
- 4.00
- MLS#:
- 2699428
- Subdivision:
- Geos
ADDITIONAL INFORMATION
JULY/AUGUSTCompletion. Brand new 3 BDR, 3.5 bath townhome. INCLUDING - upgraded dishwasher, microwave,AND Full House 2" faux wood blinds - Exceptional Value and Opportunity for 1st time homebuyers and investors!! Functional two-story floor plan with finished basement features 9’ ceilings on main level & 9' basement. Stunning kitchen with 42" flat panel white cabinets, 10ft island, quartz countertops, stunning upgraded laminate flooring throughout , kitchen tile backsplash, and upgraded stainless steel Whirlpool® appliances with gas range. Beautifully appointed design selections throughout. GEOS is an energy conservative neighborhood. It is planned to be a compact urban mixed use neighborhood like the best historic urban neighborhoods in the world. The neighborhood is intended to encourage a sense of community and amenities close at hand. *SAMPLE PHOTOS ARE NOT OF ACTUAL HOME.
- Type:
- Condo
- Sq.Ft.:
- 1,482
- Status:
- Active
- Beds:
- 2
- Lot size:
- 0.07 Acres
- Year built:
- 2006
- Baths:
- 3.00
- MLS#:
- 3470573
- Subdivision:
- Village Of Five Parks
ADDITIONAL INFORMATION
Welcome to this charming 2-story townhome in the award-winning Village of Five Parks community. Experience the ease of maintenance-free living in this vibrant, walkable neighborhood. The main level presents an open-concept floor plan seamlessly blending the kitchen, dining, and living areas, perfect for entertaining or relaxation. The kitchen offers both practicality and style, while the living room features a cozy fireplace for chilly evenings to curl up with a book or watch a movie. Upstairs, retreat to the primary bedroom with vaulted ceilings, a walk-in closet, and a luxurious en suite bath. The secondary bedroom also features an en suite bath and walk-in closet. The hardwood floors throughout add an inviting warmth and elegance to the home. Outside, a spacious private patio provides a serene space to unwind. Additionally, the unfinished basement with 2 egress windows, presents endless possibilities for customization to suit your lifestyle and is complemented by a brand new water heater. Take some time to explore the Village of Five Parks community with it's many amenities including: the community pool, fitness center, restaurants (Jack's Bar and Grill/Steamers, Lot 1, and Marcos Pizza), and of course, the Five Parks. Make sure to check out Standley Lake Regional Park that is just minutes away, offering a wide variety of outdoor recreation and fun. For even more dining options, Freedom Street Social, Arvada's 1st food hall, is just down the road, along with a grocery store and many other shops etc. There is no doubt you will enjoy this home along with the nearby amenities, endless trails/open spaces, and local shopping, there is something for everyone. This townhome offers comfort, convenience, and community living in a maintenance-free environment. WELCOME TO YOUR NEW HOME IN AN UNBEATABLE COMMUNITY AND LOCATION!
$525,000
14227 W 84th B Cir Arvada, CO 80005
- Type:
- Other
- Sq.Ft.:
- 1,482
- Status:
- Active
- Beds:
- 2
- Lot size:
- 0.07 Acres
- Year built:
- 2006
- Baths:
- 3.00
- MLS#:
- 3470573
- Subdivision:
- Village of Five Parks
ADDITIONAL INFORMATION
Welcome to this charming 2-story townhome in the award-winning Village of Five Parks community. Experience the ease of maintenance-free living in this vibrant, walkable neighborhood. The main level presents an open-concept floor plan seamlessly blending the kitchen, dining, and living areas, perfect for entertaining or relaxation. The kitchen offers both practicality and style, while the living room features a cozy fireplace for chilly evenings to curl up with a book or watch a movie. Upstairs, retreat to the primary bedroom with vaulted ceilings, a walk-in closet, and a luxurious en suite bath. The secondary bedroom also features an en suite bath and walk-in closet. The hardwood floors throughout add an inviting warmth and elegance to the home. Outside, a spacious private patio provides a serene space to unwind. Additionally, the unfinished basement with 2 egress windows, presents endless possibilities for customization to suit your lifestyle and is complemented by a brand new water heater. Take some time to explore the Village of Five Parks community with it's many amenities including: the community pool, fitness center, restaurants (Jack's Bar and Grill/Steamers, Lot 1, and Marcos Pizza), and of course, the Five Parks. Make sure to check out Standley Lake Regional Park that is just minutes away, offering a wide variety of outdoor recreation and fun. For even more dining options, Freedom Street Social, Arvada's 1st food hall, is just down the road, along with a grocery store and many other shops etc. There is no doubt you will enjoy this home along with the nearby amenities, endless trails/open spaces, and local shopping, there is something for everyone. This townhome offers comfort, convenience, and community living in a maintenance-free environment. WELCOME TO YOUR NEW HOME IN AN UNBEATABLE COMMUNITY AND LOCATION!
Andrea Conner, Colorado License # ER.100067447, Xome Inc., License #EC100044283, AndreaD.Conner@Xome.com, 844-400-9663, 750 State Highway 121 Bypass, Suite 100, Lewisville, TX 75067

The content relating to real estate for sale in this Web site comes in part from the Internet Data eXchange (“IDX”) program of METROLIST, INC., DBA RECOLORADO® Real estate listings held by brokers other than this broker are marked with the IDX Logo. This information is being provided for the consumers’ personal, non-commercial use and may not be used for any other purpose. All information subject to change and should be independently verified. © 2024 METROLIST, INC., DBA RECOLORADO® – All Rights Reserved Click Here to view Full REcolorado Disclaimer
| Listing information is provided exclusively for consumers' personal, non-commercial use and may not be used for any purpose other than to identify prospective properties consumers may be interested in purchasing. Information source: Information and Real Estate Services, LLC. Provided for limited non-commercial use only under IRES Rules. © Copyright IRES |
Arvada Real Estate
The median home value in Arvada, CO is $623,450. This is higher than the county median home value of $439,100. The national median home value is $219,700. The average price of homes sold in Arvada, CO is $623,450. Approximately 71.28% of Arvada homes are owned, compared to 25.89% rented, while 2.83% are vacant. Arvada real estate listings include condos, townhomes, and single family homes for sale. Commercial properties are also available. If you see a property you’re interested in, contact a Arvada real estate agent to arrange a tour today!
Arvada, Colorado has a population of 115,320. Arvada is more family-centric than the surrounding county with 31.66% of the households containing married families with children. The county average for households married with children is 31.17%.
The median household income in Arvada, Colorado is $75,640. The median household income for the surrounding county is $75,170 compared to the national median of $57,652. The median age of people living in Arvada is 40.1 years.
Arvada Weather
The average high temperature in July is 87.5 degrees, with an average low temperature in January of 18.6 degrees. The average rainfall is approximately 18.4 inches per year, with 74.5 inches of snow per year.
