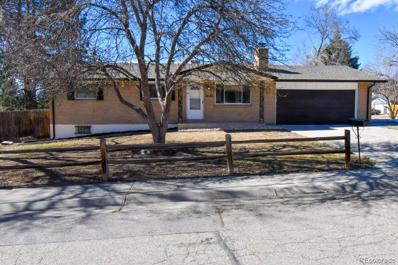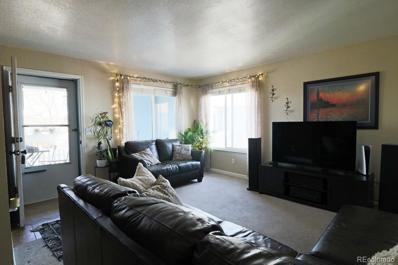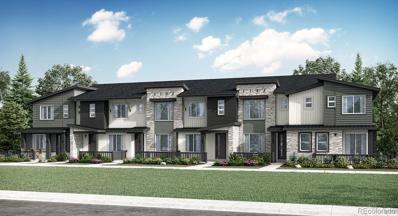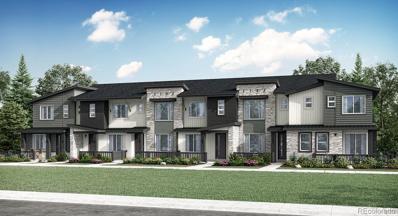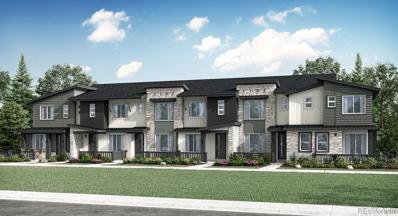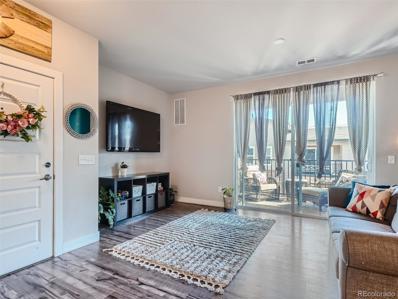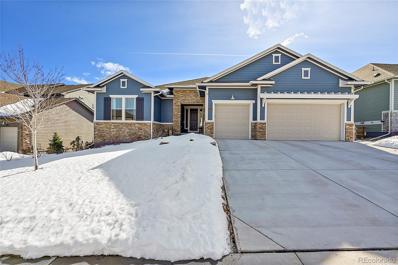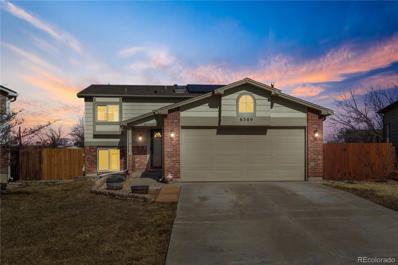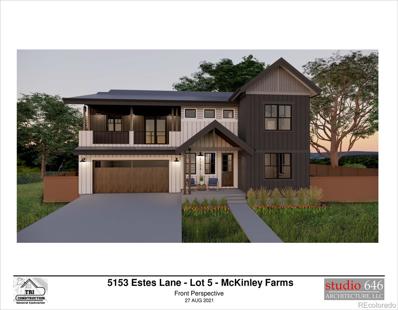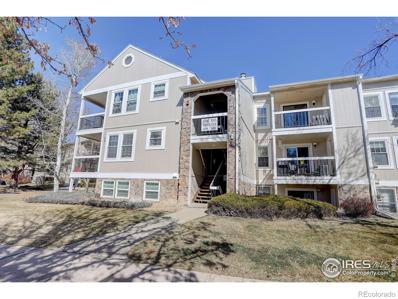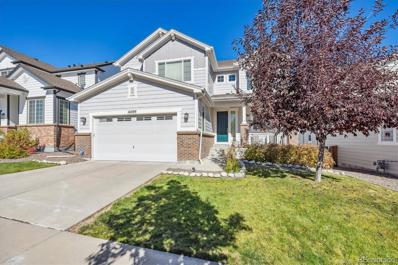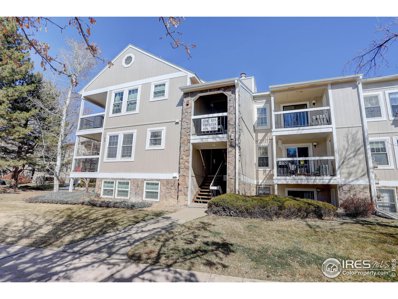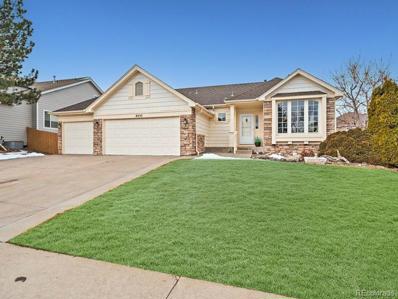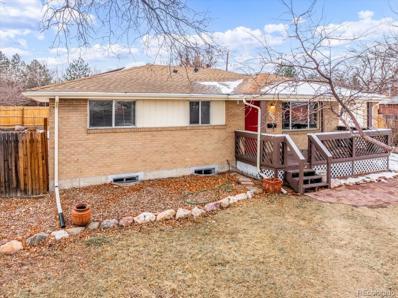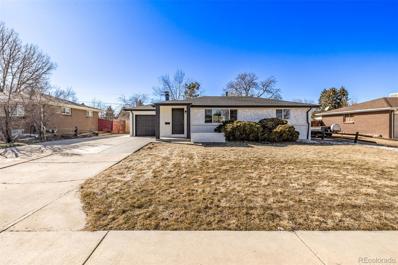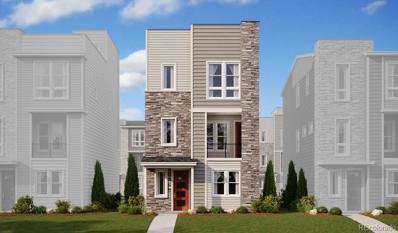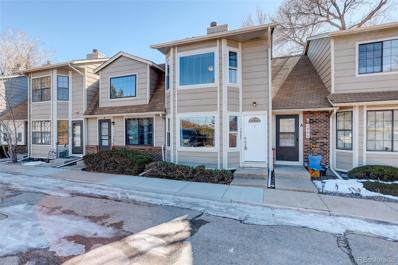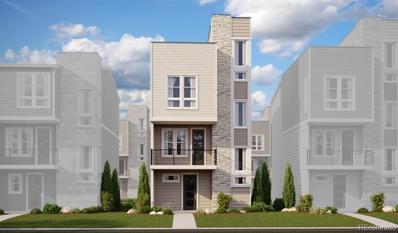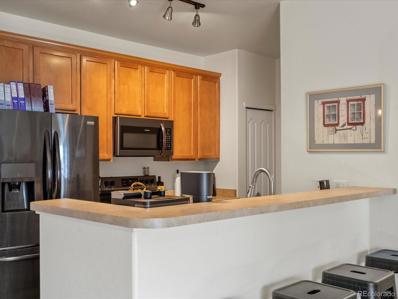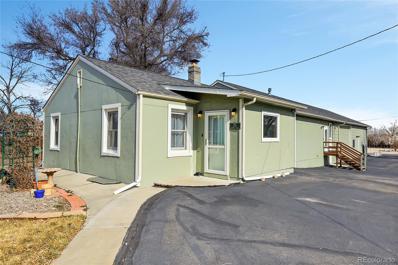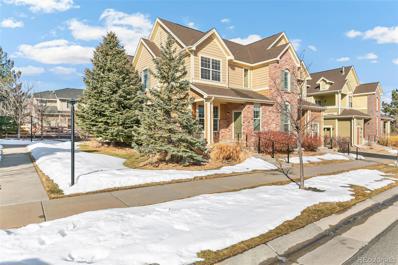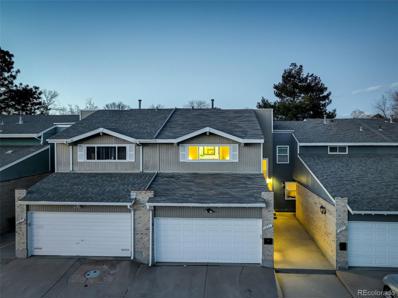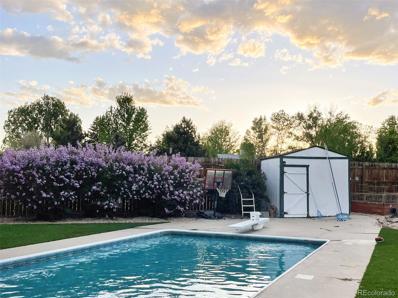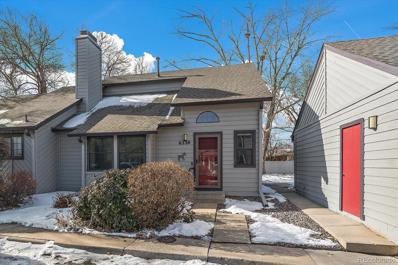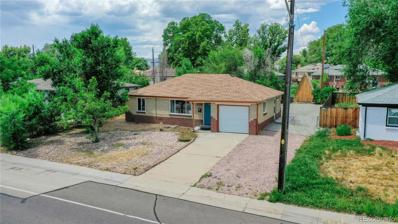Arvada CO Homes for Sale
$675,000
6645 Dover Street Arvada, CO 80004
- Type:
- Single Family
- Sq.Ft.:
- 2,214
- Status:
- Active
- Beds:
- 5
- Lot size:
- 0.21 Acres
- Year built:
- 1972
- Baths:
- 3.00
- MLS#:
- 5989750
- Subdivision:
- Charles Lane Sub
ADDITIONAL INFORMATION
Stunning one of a kind, remodeled brick ranch home in the highly desirable Hunting Heights community of Arvada. This incredible home has been carefully redesigned with custom upgrades normally found in the most luxurious new homes. The newly opened floorplan draws your attention to the all new gourmet kitchen that looks like it was ripped from the pages of your favorite magazine. There are white cabinets, stunning quartz countertops, stainless steel appliances, custom subway tile backsplash, elegant lighting and center island, which makes entertaining a breeze. Enjoy easy access to the outdoor through the new sliding glass door to oversized fenced yard. Relax in your private primary bedroom and enjoy the completely remodeled spa like en suite with vanity, walk-in shower with custom tile. The main floor is complete with two additional bedrooms and access to the second remodeled bathroom. The full basement is completely remodeled to add the fourth and fifth bedrooms with legal egress, a new bathroom, kitchenette for parties and huge recreation room with classic brick face fireplace. Doing laundry is a dream in the fully finished laundry room. The garage is oversized to keep your cars, tools and toys safe and dry. The water heater is new, the furnace is certified to keep you warm and the roof is new to keep you dry for years. Perfectly situated on an oversized lot. Super quiet block adjoining cul de sac and walking distance to the park. Obviously has all the benefits of being just a short bike ride from Olde Town Arvada, Boulder and Denver just a quick drive away. Escape to the mountains and foothills for easy adventures.
- Type:
- Townhouse
- Sq.Ft.:
- 900
- Status:
- Active
- Beds:
- 2
- Lot size:
- 0.06 Acres
- Year built:
- 1975
- Baths:
- 1.00
- MLS#:
- 4814532
- Subdivision:
- Westdale Twnhms Ph 1
ADDITIONAL INFORMATION
This charming townhouse offers the perfect blend of comfort, convenience, and community living. Nestled in a well-maintained neighborhood, this property provides an ideal setting for families, professionals, or anyone seeking a serene yet connected lifestyle. Please Note this is a 2nd floor unit! the stairs are covered but are outside. As you step inside, you'll be greeted by a bright and inviting living space adorned with contemporary finishes and ample natural light. The Home features a spacious living room, perfect for entertaining guests or enjoying cozy nights in. The adjoining kitchen boasts modern appliances with plenty of cabinet space. You'll find two generously sized bedrooms, each offering comfort and privacy. The primary bedroom features a large closet providing a peaceful retreat at the end of the day. This townhouse also includes a private outdoor patio, ideal for enjoying morning coffee or evening barbecues in the crisp Colorado air. Additionally, residents have access to community amenities such as a swimming pool, clubhouse, and well-maintained green spaces, perfect for recreation and relaxation. Conveniently located near major highways, shopping centers, dining options, and parks, this property offers easy access to everything Arvada has to offer. Whether you're commuting to work or exploring the local attractions, you'll appreciate the central location and vibrant community atmosphere. All of this on a budget that wont break the bank!
- Type:
- Townhouse
- Sq.Ft.:
- 1,266
- Status:
- Active
- Beds:
- 2
- Lot size:
- 0.03 Acres
- Year built:
- 2023
- Baths:
- 3.00
- MLS#:
- 2159157
- Subdivision:
- Wisper Village
ADDITIONAL INFORMATION
Beautiful 2 bedroom 2.5 bathroom townhome by Lennar. The main level has an Eat In Kitchen with a large island, s/s appliances and quartz countertops. The great room is spacious and near the 1/2 bathroom. Upstairs, you'll find a luxurious owner's suite with a spa-style en-suite bathroom, guest bedroom, loft and Conveniently located laundry room, making chores a breeze. Residents of Whisper Village delight in a plethora of local amenities, from a community recreation center to bike paths, trails, and expansive green spaces. Explore the charming shopping, dining, and entertainment options in nearby Olde Town Arvada, with downtown Denver just a short drive away! Ready July 2024
- Type:
- Townhouse
- Sq.Ft.:
- 1,266
- Status:
- Active
- Beds:
- 2
- Lot size:
- 0.03 Acres
- Year built:
- 2023
- Baths:
- 3.00
- MLS#:
- 2060776
- Subdivision:
- Wisper Village
ADDITIONAL INFORMATION
Gorgeous 2 bedroom 2.5 bathroom townhome by Lennar. The main level is saturated in EVP flooring! The Eat In Kitchen has a large island, s/s appliances with quartz countertops. The great room is spacious and near the 1/2 bathroom. Upstairs, you'll find a luxurious owner's suite with a spa-style en-suite bathroom, guest bedroom, loft and Conveniently located laundry room, making chores a breeze. Residents of Whisper Village delight in a plethora of local amenities, from a community recreation center to bike paths, trails, and expansive green spaces. Explore the charming shopping, dining, and entertainment options in nearby Olde Town Arvada, with downtown Denver just a short drive away! Ready July 2024
- Type:
- Townhouse
- Sq.Ft.:
- 1,489
- Status:
- Active
- Beds:
- 3
- Lot size:
- 0.04 Acres
- Year built:
- 2024
- Baths:
- 3.00
- MLS#:
- 5477414
- Subdivision:
- Whisper Village
ADDITIONAL INFORMATION
Welcome to Whisper Village! This beautiful end unit townhome has an open layout with a chefs' kitchen that features a a large eat in kitchen island, quartz countertops, upgraded cabinets, EVP flooring, large great room connected to the patio, 1/2 bathroom and dining nook. Upstairs you will find the owner’s suite that features a convenient walk-in closet and an en-suite spa style bathroom. The 2nd and 3rd bedrooms share a Jack-and-Jill style bathroom in between them. The Laundry room is conveniently located near the bedrooms! Some additional features include an attached 2-car garage and solar! Residents enjoy a variety of local amenities, including a community recreation center, bike paths, trails and open space, plus discover fabulous shopping, dining and entertainment in Olde Town Arvada. Plus, downtown Denver is just a short drive away! Ready July 2024
- Type:
- Condo
- Sq.Ft.:
- 1,298
- Status:
- Active
- Beds:
- 3
- Lot size:
- 0.2 Acres
- Year built:
- 2019
- Baths:
- 2.00
- MLS#:
- 3164089
- Subdivision:
- Westown Condos Bldg C-2
ADDITIONAL INFORMATION
5K Concession is being offered. Welcome home! This charming penthouse 3-bedroom, 2-bathroom condo offers an inviting living space and attached garage conviently accessed from the interior of the building. Featuring a spacious kitchen with granite countertops and modern appliances, entertaining is a delight. The spacious primary suite boasts a huge walk-in closet and en-suite bathroom, ensuring comfort and privacy. Two additional bedrooms provide versatility for guests or a home office. With a laundry closet, covered balcony, conviently positioned on the top floor next to the elevator and conference room, this unit shares only one small wall, enhancing tranquility. Enjoy community amenities such as a pool and proximity to a running trail, making staying active easy and enjoyable. With its friendly atmosphere, this condo offers a welcoming place to call home in Arvada. Schedule a showing today and discover the possibilities! Click the Virtual Tour link to view the 3D walkthrough.
$1,375,000
18352 W 95th Place Arvada, CO 80007
- Type:
- Single Family
- Sq.Ft.:
- 5,495
- Status:
- Active
- Beds:
- 5
- Lot size:
- 0.22 Acres
- Year built:
- 2022
- Baths:
- 4.00
- MLS#:
- 6178605
- Subdivision:
- Candelas
ADDITIONAL INFORMATION
Welcome to this stunning ranch-style home with a finished walk out basement, including an abundance of upgrades, nestled against breathtaking southern views of the mountains and open space, and northern views of the Flatirons. Step inside and you will find an inviting foyer with light hardwood floors leading you into a spacious family room, and a cozy fireplace that flows seamlessly into a chef’s dream kitchen. Boasting elegant custom white cabinets, pendant lighting, gorgeous quartz counter tops, under cabinet wine chiller, stainless steel appliances, butler’s area, accentuated by generously sized island, making this an absolute paradise for cooking and entertaining. Off the kitchen is a sun-soaked dining area overlooking stunning mountain views. The entire southern side of this home is covered in windows, pulling you in to all the surrounding outdoor beauty. Take outdoor living to a new level when you walk out to the extended covered balcony with you guessed it – stunning mountain views! The spacious owner’s retreat has a modern custom panel feature wall. Indulge in the 5 piece spa like bathroom, with “super shower” and luxurious soak tub, surrounded by exquisite tile and fixtures. The first floor is finished off with a tasteful bedroom/bathroom combo, a cozy den, a bedroom/office flex space, bathroom, mudroom and spacious laundry area. Head downstairs to the light and bright walk out basement with 9’ ceilings, custom wet bar, spacious media room, 2 huge bedrooms with walk in closets and shared bathroom. Enjoy a soak in the hot tub on the generous covered patio while enjoying the sound of the outdoor water feature and privacy that only comes with backing up to elevated open space. Located in the outdoor centric area of Candelas. This location is 15 mins from Boulder and Golden and 1.5 hrs. to world-class ski resorts. Candelas has 13 miles of trails, 2 pools w/ fitness, tennis/pickleball and parks galore! Come check it out...you won't be disappointed!
$604,900
6389 Xavier Court Arvada, CO 80003
- Type:
- Single Family
- Sq.Ft.:
- 1,658
- Status:
- Active
- Beds:
- 4
- Lot size:
- 0.25 Acres
- Year built:
- 1986
- Baths:
- 2.00
- MLS#:
- 2915817
- Subdivision:
- Arlington Meadows
ADDITIONAL INFORMATION
Fully Updated 4 Bed, 2 Bath Home in great location , just minutes from the light rail station. You'll love the light and bright, remodeled kitchen with loads of cabinets, beautiful tiled backsplash, gas range, stainless appliances and pantry space for additional storage. Ample counter space for meal prep and dining can be enjoyed at the breakfast bar or at the kitchen table. Primary Bedroom has access to the fully updated Hall bath and has a spacious closet. The Entertainment Room is the perfect place to watch movies and relax and also has enough space for a work out area or a play room. Three additional secondary bedrooms offer enough space for a growing family or for someone who works from home and needs a couple of offices. The 2nd 3/4 bath has also been updated and is quite spacious as well. Outside you will find plenty of space to create your own outdoor oasis! Let your imagination run wild in this oversized, fully fenced, backyard. Other amenities you will appreciate are two car attached garage, new washer and dryer, new hot water heater, central air conditioning, owned solar panels to keep your electric bills down, close to shopping and so much more. This house awaits someone to make it their home!
$1,525,000
5153 Estes Lane Arvada, CO 80002
- Type:
- Single Family
- Sq.Ft.:
- 4,779
- Status:
- Active
- Beds:
- 5
- Lot size:
- 0.22 Acres
- Year built:
- 2024
- Baths:
- 7.00
- MLS#:
- 1818598
- Subdivision:
- Mckinley Farms Flg 1
ADDITIONAL INFORMATION
- Type:
- Condo
- Sq.Ft.:
- 772
- Status:
- Active
- Beds:
- 1
- Lot size:
- 0.26 Acres
- Year built:
- 1983
- Baths:
- 1.00
- MLS#:
- IR1004038
- Subdivision:
- Wood Creek Condos Flg # 7 Ph I
ADDITIONAL INFORMATION
Welcome to this bright and inviting top level condo in sought after Wood Creek! An open floor plan with vaulted ceilings creates a spacious, comfortable living space, ideal for relaxing or entertaining. This charming 1 bed, 1 bath condo is situated on well landscaped grounds, and backs to open space- providing a sense of nature while in the city. This condo features laminate hardwood floors, a wood burning fireplace, custom tile work in the kitchen, a large master bedroom, a full bath with an extra long vanity and 2 full closets! Step outside the living room onto the balcony and have a beautiful view of the mature trees and Colorado sky. A large storage closet off the patio adds an extra bonus. All appliances & washer and dryer included. A beautifully landscaped community pool provides more opportunity to entertain or relax. This condo is just a short walk to schools, shopping, and public transportation. Centrally located making it an easy commute to either Boulder or Denver. **Move in ready and priced right to sell! **Schedule your showing today!
$830,000
16099 W 62nd Drive Arvada, CO 80403
- Type:
- Single Family
- Sq.Ft.:
- 2,812
- Status:
- Active
- Beds:
- 3
- Lot size:
- 0.12 Acres
- Year built:
- 2014
- Baths:
- 3.00
- MLS#:
- 3553226
- Subdivision:
- Boyd Ponds
ADDITIONAL INFORMATION
Minutes to everything! Live in Boyd Ponds, a West Arvada family-friendly neighborhood, with easy access to all the essentials. Centrally located between Boulder, Golden, Denver, and the mountains. Less than five minutes to daycares, dog park, restaurants, shops, golf course, doctors, dentists, grocery stores, swimming at the YMCA or ice skate at Apex. Hike or bike the scenic mountain trails of White Ranch. Head to Downtown Denver to take in a Broadway show, paddle boarding in Evergreen, or skiing in the mountains. A short ride to world class rock climbing in El Dorado Canyon or take in a CU football game. Walk to Takiza Taco & Tequila Bar or find your favorite beer at one of the six breweries in Golden. This neighborhood features exceptional Jefferson County Schools, bus service for K–12, + access to outstanding youth sports clubs & activities. Open floor plan for entertaining with amazing mountain views. Beautiful hardwood floors on main level. Gourmet kitchen features a large island, stainless steel appliances, massive walk-in pantry, & granite countertops. The family room accommodates a large TV for movie nights with the family. Relax on the large Trex deck with a drink from the liquor/coffee bar. Read a book in the study or set it up for your home office needs. Pull a third car into the tandem garage, buy ALL the tools for the ultimate home work shop, or store the equipment for your outdoor lifestyle. Spacious primary bedroom with a view of North Table Mountain; flowing into 5-piece bath with dual vanity, soaking tub, tile flooring, granite counters, and roomy walk-in closet. Bright southern facing loft is great for winter sunning, playing games with the kids, or creating a secondary office space. Both secondary bedrooms feature remarkable views of the Flatirons. New exterior paint, new carpet, and dishwasher. Unfinished walkout basement could be converted to a wonderful home for mom, personal gym, or a buffer for annoying teenagers. Best value in Arvada!
$269,000
5301 W 76th 123 Ave Arvada, CO 80003
- Type:
- Other
- Sq.Ft.:
- 772
- Status:
- Active
- Beds:
- 1
- Lot size:
- 0.26 Acres
- Year built:
- 1983
- Baths:
- 1.00
- MLS#:
- 1004038
- Subdivision:
- Wood Creek Condos Flg # 7 Ph I
ADDITIONAL INFORMATION
Welcome to this bright and inviting top level condo in sought after Wood Creek! An open floor plan with vaulted ceilings creates a spacious, comfortable living space, ideal for relaxing or entertaining. This charming 1 bed, 1 bath condo is situated on well landscaped grounds, and backs to open space- providing a sense of nature while in the city. This condo features laminate hardwood floors, a wood burning fireplace, custom tile work in the kitchen, a large master bedroom, a full bath with an extra long vanity and 2 full closets! Step outside the living room onto the balcony and have a beautiful view of the mature trees and Colorado sky. A large storage closet off the patio adds an extra bonus. All appliances & washer and dryer included. A beautifully landscaped community pool provides more opportunity to entertain or relax. This condo is just a short walk to schools, shopping, and public transportation. Centrally located making it an easy commute to either Boulder or Denver. **Move in ready and priced right to sell! **Schedule your showing today!
$699,900
8235 Swadley Street Arvada, CO 80005
- Type:
- Single Family
- Sq.Ft.:
- 2,498
- Status:
- Active
- Beds:
- 2
- Lot size:
- 0.17 Acres
- Year built:
- 1996
- Baths:
- 3.00
- MLS#:
- 5832106
- Subdivision:
- Overlook At Standley Lake
ADDITIONAL INFORMATION
Welcome to Easy Living at the Overlook at Standley Lake! This Rare-for-the-Area Ranch Plan Offers Low Maintenance Ease in an Established Neighborhood Near Loads of Area Amenities. Original Owner Has Meticulously Maintained the Home and Had Added Numerous Custom Modifications During the Original Build Including Vaulted Ceilings, Additional Storage, Additional Insulation and Upgraded Siding. Open Floor Plan with Formal Living & Dining Areas + Great Room Concept Family Room and Kitchen. Large Primary Suite with Five Piece Bath and Large Walk In Closet + Second Bedroom/Office Option and 3/4 Hall Bath on Main Floor. The Finished Basement Adds More Opportunity to Expand with Den/Living Space + an Easy Option to Add a 3rd Bedroom, if Desired, with Existing Egress Window + an Additional Finished 3/4 Bath. Poured Concrete Patio with Retractable Awning Off Breakfast Nook. Fully Sprinklered Front & Back Yard. Spacious 3 Car Garage for the Cars AND the Toys. Cosmetic Updates will Easily Make this Home Shine but Could be Move in Ready for a True DIY'er. Newer Furnace and Central A/C. 2016 Roof. Only a 1/2 Block to Simms Street Rec Center Offering Year Round Pickleball with Both Outdoor and Indoor Courts. Near Standley Lake Regional Park. Easy Access to Wadsworth Corridor, I-70 Corridor, Denver and Boulder. Great Option for Homeowners Who May/May Not Reside in Colorado Year Round but Still Want to Be in the Heart of the Action. Great Replacement for Traditional Patio Homes with Expensive HOA Fees.
$545,000
6505 Zenobia Street Arvada, CO 80003
- Type:
- Single Family
- Sq.Ft.:
- 2,106
- Status:
- Active
- Beds:
- 4
- Lot size:
- 0.05 Acres
- Year built:
- 1962
- Baths:
- 3.00
- MLS#:
- 8585447
- Subdivision:
- Northridge
ADDITIONAL INFORMATION
WOW PRICED TO SELL!!! Welcome to this charming ranch-style home! This 5 beds, 3 baths, has recent tasteful upgrades, including a finished basement. The open kitchen boasts stainless steel appliances w/lots of cabinets. The Private Bed is bright, and open and showcases its own private Ensuite Bathroom. The family room is spacious and cozy. Outside, enjoy the fenced backyard, new shed, and covered patio. Conveniently located near shopping and with easy access to I-70 and I-76, this home offers both comfort and convenience. There's plenty of space for the whole family. Don't miss out on this fantastic opportunity! Solar System=Savings in Monthly Energy Bill
$610,000
8371 Chase Way Arvada, CO 80003
- Type:
- Single Family
- Sq.Ft.:
- 2,024
- Status:
- Active
- Beds:
- 4
- Lot size:
- 0.19 Acres
- Year built:
- 1963
- Baths:
- 3.00
- MLS#:
- 2754471
- Subdivision:
- Far Horizons
ADDITIONAL INFORMATION
Step into your Colorado dream with this charming 4-bedroom, 3-bath home nestled in the heart of the Arvada/Westminster area. Fully renovated to perfection, this residence boasts brand-new appliances, a brand-new tankless water heater and roof, ensuring worry-free living for years to come. Convenience meets tranquility in this quiet suburb, offering seamless access to major corridors such as I-25, 270, and I-76, as well as nearby shopping centers. Enjoy leisurely strolls or scenic drives to Lake Arbor and Standley Lake, just moments away. Inside, bask in the warmth of abundant natural light dancing across the spacious open layout, complemented by recessed lighting and elegant wood flooring. The expansive kitchen is a culinary delight, featuring pristine quartz counters, custom soft-close wood cabinetry, and a large central island perfect for gatherings. Escape to the fully finished basement, where an entertainment room awaits with plush carpeting and a cozy fireplace, creating the perfect ambiance for cherished moments with loved ones. Outside, the vast backyard beckons with a covered patio, ideal for al fresco dining, and ample space to craft your oasis. Don't let this opportunity slip away – seize the chance to own a piece of Colorado paradise today!
$699,950
5136 Robb Street Arvada, CO 80002
- Type:
- Single Family
- Sq.Ft.:
- 1,930
- Status:
- Active
- Beds:
- 3
- Lot size:
- 0.04 Acres
- Year built:
- 2024
- Baths:
- 3.00
- MLS#:
- 6294128
- Subdivision:
- Haskins Station
ADDITIONAL INFORMATION
**!!READY SUMMER 2024!!**This modern, standalone Devoe cityscape is waiting to impress its residents with three stories of smartly inspired living spaces and designer finishes throughout, along with a stunning rooftop terrace that overlooks open space. A spacious study and 2-car garage greets you on the lower level. The main floor is ideal for entertaining with its open living room, dining room and balcony - both ideal for meals and conversation. The gourmet kitchen features a quartz center island and stainless-steel appliances. Retreat upstairs to find two secondary bedrooms with a shared bath that makes perfect accommodations for family or guests. The laundry rests near the primary suite which showcases a private bath and a spacious walk-in closet.
- Type:
- Townhouse
- Sq.Ft.:
- 992
- Status:
- Active
- Beds:
- 2
- Year built:
- 1981
- Baths:
- 2.00
- MLS#:
- 7330224
- Subdivision:
- New Westdale Townhomes
ADDITIONAL INFORMATION
Welcome Home to this beautiful townhome in Arvada. Rare opportunity to purchase in the New Westdale Townhomes. This two-story townhome is move-in ready and perfect for any buyer. With updated windows and a wood-burning fireplace, you will stay nice and cozy on those cold Colorado days. In the summer, you can take advantage of Central Air and the back deck. There are two reserved parking spaces directly in front of the unit, plus plenty of guest parking. The location is perfect - within 10 minutes of Olde Town Arvada, close to shopping, dining, and RTD light rail.
$691,950
5146 Robb Street Arvada, CO 80002
- Type:
- Single Family
- Sq.Ft.:
- 1,840
- Status:
- Active
- Beds:
- 3
- Lot size:
- 0.04 Acres
- Year built:
- 2024
- Baths:
- 3.00
- MLS#:
- 9112469
- Subdivision:
- Haskins Station
ADDITIONAL INFORMATION
**!!READY SUMMER 2024!!**This stand-alone cityscape Soho is waiting to impress its residents with three stories of smartly inspired living spaces. The main floor is ideal for entertaining with its open living room and main floor bedroom with shared bath. The gourmet kitchen impresses any level of chef with its quartz center island and walk-in pantry. Retreat upstairs to find a generous bedroom with a private bathroom that makes perfect accommodations for family or guests. The lavish primary suite showcases a private deluxe bathroom and spacious walk-in closet. If that wasn't enough, you will also enjoy the rooftop terrace that delivers stunning views.
- Type:
- Condo
- Sq.Ft.:
- 783
- Status:
- Active
- Beds:
- 1
- Year built:
- 2005
- Baths:
- 1.00
- MLS#:
- 4973178
- Subdivision:
- Skyline Estates Condos
ADDITIONAL INFORMATION
Welcome to your new condominium in the highly desirable Skyline Estates, complete with a detached one-car garage with parking in front & inside of the garage. This well maintained 1-bedroom, 1-bathroom unit boasts a spacious atmosphere illuminated by natural light streaming through its large, newly-installed windows. Seller is willing to provide credit for new flooring. All appliances including the washer and dryer are included. The kitchen features ample cabinet storage and counter space complete with a four seater breakfast bar, while a generous separate laundry room with shelving sits conveniently adjacent. The expansive full bathroom complements the primary bedroom, which includes a walk-in closet. Residents can take full advantage of the community pool and clubhouse located nearby. However, the true highlight lies in the prime location: conveniently situated for easy to I-70, as well as close proximity to Red Rocks Community College, Stenger Soccer Complex, Lutz Sports Complex, and Apex Field House. This fantastic opportunity places you just 3 miles from the historic Olde Town Arvada and a mere half-mile stroll to the Arvada Ridge Light Rail Station. Discover the joys of living amidst a wealth of amenities, including numerous nearby walking paths, parks, and a variety of walkable restaurants and shops.
$1,450,000
6316 Tennyson Street W Arvada, CO 80003
- Type:
- Single Family
- Sq.Ft.:
- 3,588
- Status:
- Active
- Beds:
- 4
- Lot size:
- 1.89 Acres
- Year built:
- 1942
- Baths:
- 4.00
- MLS#:
- 3496357
- Subdivision:
- Arlington Meadows
ADDITIONAL INFORMATION
OPEN HOUSE SATURDAY 4/6 12PM - 3PM Seller is offering a $15,000 concession. Welcome to a one-of-a-kind updated home located in Arlington Meadows city of Arvada. Sits on 1.89 acres, 4 Bedrooms and 4.5 Bathrooms. 8 car heated garage. Home is move-in ready with recently upgraded roof, windows, and carpet. A spacious Dining room with tile floors. An Open floor plan, the kitchen has hickory cabinets, stainless-steel appliances, granite countertops, backsplash, pendant lights, and a eat-in-kitchen and tile floors. The spacious living room features vaulted ceilings, complemented with a gas stove, textured walls, ceiling fans, recessed lighting, and hardwood floors. The master bedroom and ensuite bathroom, with double mirrored closet doors and laundry room. With access to the 11’X60’ Sunroom with a free-standing pellet stove and hot tub with lots of natural light that leads out to a shady beautiful landscaped private backyard. Main level has 2 additional bedrooms and full bathroom. A finished basement with spacious family room, wet bar, custom built shelves, carpet, a powder bathroom, 2nd laundry room, a bonus room for storage, a full bathroom, bedroom with walk in closets, double mirrored closet doors, custom built in TV center and storage under stairs. The 8-car heated finished garage has large RV door. Includes air compressor, shelving, cabinets, and workbench. Extra parking is available on the side of garage for recreational vehicles with RV sewer cleanout. A concrete foundation pad is ready to make an addition. Property has been zoned for Residential Medium use, this property could also be developed for a duplex. It has .54 shares of Juchem Ditch Stock for irrigation. For watering the Xeriscape, flowers, and plant in front yard. There is a large storage shed with electrical, storage shelves, workbench, and concrete floor. This property has many potential uses and is conveniently located near retail shops and restaurants. A great for Making this House your Home.
- Type:
- Townhouse
- Sq.Ft.:
- 1,482
- Status:
- Active
- Beds:
- 2
- Year built:
- 2006
- Baths:
- 3.00
- MLS#:
- 2901245
- Subdivision:
- Triple Crown Townhomes At Village Of Five Parks
ADDITIONAL INFORMATION
This meticulously maintained townhome is move-in ready in Arvada's Village of Five Parks. The open floor plan seamlessly connects the living, dining, and kitchen areas, while the spacious primary bedroom offers a walk-in closet and an ensuite, 5-piece bathroom. Inside you will find upgraded finishes and high ceilings throughout. Built in 2006, this home boasts pride of ownership with recent upgrades including a brand-new kitchen refrigerator, furnace, humidifier, and water heater, complemented by newer carpet and some fresh paint. The spacious garage features an epoxy floor and high ceilings. The private patio is perfect for enjoying the Colorado weather, or you can enjoy access to a large neighborhood pool, parks, and local restaurants. The Village of Five Parks community provides numerous neighborhood events including holiday events and barbecues! This townhome is conveniently located a short drive away from Boulder, Golden, and Old Towne Arvada or you can jump on the highway and head to the mountains with ease!
$435,000
5651 W 71st Circle Arvada, CO 80003
- Type:
- Townhouse
- Sq.Ft.:
- 1,471
- Status:
- Active
- Beds:
- 2
- Lot size:
- 0.07 Acres
- Year built:
- 1975
- Baths:
- 3.00
- MLS#:
- 6411280
- Subdivision:
- Patio Subdivision
ADDITIONAL INFORMATION
This spacious two story paired home has everything you've been looking for! The main floor has soaring ceilings that create a light, open feeling. The great room features easy-care, upgraded flooring and an impressive, new fireplace wall. The lovely kitchen has a huge pantry and overlooks the dining room which opens to the backyard and patio, ideal for outdoor entertaining. Upstairs, unwind in the enormous primary suite with private ensuite bath and ample closet space. The second bedroom features a reading/gaming nook and is adjacent to a full bathroom. Half bathroom for guests is on the main level. This is a dog friendly neighborhood with a huge, fenced in shared yard in addition to the patio. Move in ready with washer/dryer, all appliances included and a brand new roof! 2 car garage and super low HOA fees! Community has a pool, club house, playground and additional guest parking just a few yards away. Went under contract in 2 days, sadly the buyer could not get their financing only a few days before closing.
$638,000
7067 Vivian Court Arvada, CO 80004
- Type:
- Single Family
- Sq.Ft.:
- 2,189
- Status:
- Active
- Beds:
- 5
- Lot size:
- 0.24 Acres
- Year built:
- 1969
- Baths:
- 3.00
- MLS#:
- 8633861
- Subdivision:
- Woodland Valley
ADDITIONAL INFORMATION
Exquisite ranch-style home nestled in Northwest Arvada! As you approach the front entrance, you'll immediately appreciate the manicured landscaping & inviting curb appeal. Step through the front door into a bright & airy living room where laminate flooring & a built-in bench sets the stage for cozy gatherings. The formal dining area beckons with custom built-in shelving adorned with lighting & built-in seating. The galley kitchen includes modern countertops & top-of-the-line stainless steel appliances. Ample cabinetry provides plenty of storage space for all your kitchen essentials. The kitchen seamlessly flows into the family room where a cozy fireplace takes center stage with custom built-in shelving. From the family room, a sliding glass door opens to the sprawling backyard retreat where endless summer days await. A private 18'x36' pool beckons for refreshing dips on hot afternoons while Astroturf ensures low-maintenance enjoyment year-round. Green thumbs will delight in the custom garden area complete with multiple garden boxes ready for planting your favorite herbs, vegetables, & flowers. Whether you're hosting poolside gatherings or simply unwinding in the sunshine, this outdoor oasis is sure to become your favorite destination. Back inside, the main level of the home boasts three spacious bedrooms including the primary suite with its own ensuite bathroom. Venture downstairs to discover the finished basement, where endless possibilities await. Recessed lighting illuminates a generous recreation space, perfect for creating your own home theater, game room, or fitness center. Two additional bedrooms, one with an ensuite bathroom, offer flexibility for guests, while a large laundry room adds convenience to your daily routine. Conveniently situated near the Apex Center, multiple parks, & shopping centers. With RV parking available, you'll have ample space for storing your outdoor toys & recreational vehicles. Schedule your showing today!
$439,900
6339 Oak Court Arvada, CO 80004
- Type:
- Townhouse
- Sq.Ft.:
- 1,260
- Status:
- Active
- Beds:
- 3
- Year built:
- 1984
- Baths:
- 2.00
- MLS#:
- 8977806
- Subdivision:
- Grace Place
ADDITIONAL INFORMATION
Move in ready low-maintenance Townhome tucked in the back of the community with easy access to major highways and amenities. Upon entry, you will be greeted by an open floor plan flooded with natural light featuring fresh paint throughout, vaulted ceilings, wood-burning fireplace, and an easy flow from all rooms including the main floor primary bedroom with attached bathroom. The second floor offers two additional bedrooms and a full bathroom. Step outside and discover multiple outdoor patios and access to the private one car garage. Ideally located with easy access to shopping, dining, trails, parks and more this townhome offers the perfect blend of convenience and privacy!
- Type:
- Single Family
- Sq.Ft.:
- 972
- Status:
- Active
- Beds:
- 2
- Lot size:
- 0.17 Acres
- Year built:
- 1955
- Baths:
- 1.00
- MLS#:
- 9902390
- Subdivision:
- Independence
ADDITIONAL INFORMATION
PRICE REDUCTION! Welcome to your dream home in Arvada! This stunning 2 bedroom, 1 bathroom house is perfect for anyone looking for a spacious and comfortable living space. Located in a highly desirable neighborhood, this property boasts a large lot and a 1 car garage, providing ample space for all your storage and parking needs. Fully furnished and impeccably designed, this home is ready for you to move in and start enjoying from day one. Whether you're looking for a cozy night in or entertaining guests, the spacious living area and dining room offer the perfect setting. The bedrooms are generously sized and each feature a comfortable bed and plenty of storage space, ensuring that you and your guests will always feel right at home. But that's not all - this home is currently operating as a successful Airbnb and comes with everything you need to continue this "Airbnb in a box" mini business. With a proven track record of satisfied guests and steady income, this turnkey operation is perfect for anyone looking to jumpstart their short term rental business. Don't miss out on this amazing opportunity to own a beautiful home and/or have solid investment opportunity. Contact us today to schedule a viewing!
Andrea Conner, Colorado License # ER.100067447, Xome Inc., License #EC100044283, AndreaD.Conner@Xome.com, 844-400-9663, 750 State Highway 121 Bypass, Suite 100, Lewisville, TX 75067

The content relating to real estate for sale in this Web site comes in part from the Internet Data eXchange (“IDX”) program of METROLIST, INC., DBA RECOLORADO® Real estate listings held by brokers other than this broker are marked with the IDX Logo. This information is being provided for the consumers’ personal, non-commercial use and may not be used for any other purpose. All information subject to change and should be independently verified. © 2024 METROLIST, INC., DBA RECOLORADO® – All Rights Reserved Click Here to view Full REcolorado Disclaimer
| Listing information is provided exclusively for consumers' personal, non-commercial use and may not be used for any purpose other than to identify prospective properties consumers may be interested in purchasing. Information source: Information and Real Estate Services, LLC. Provided for limited non-commercial use only under IRES Rules. © Copyright IRES |
Arvada Real Estate
The median home value in Arvada, CO is $623,450. This is higher than the county median home value of $439,100. The national median home value is $219,700. The average price of homes sold in Arvada, CO is $623,450. Approximately 71.28% of Arvada homes are owned, compared to 25.89% rented, while 2.83% are vacant. Arvada real estate listings include condos, townhomes, and single family homes for sale. Commercial properties are also available. If you see a property you’re interested in, contact a Arvada real estate agent to arrange a tour today!
Arvada, Colorado has a population of 115,320. Arvada is more family-centric than the surrounding county with 31.66% of the households containing married families with children. The county average for households married with children is 31.17%.
The median household income in Arvada, Colorado is $75,640. The median household income for the surrounding county is $75,170 compared to the national median of $57,652. The median age of people living in Arvada is 40.1 years.
Arvada Weather
The average high temperature in July is 87.5 degrees, with an average low temperature in January of 18.6 degrees. The average rainfall is approximately 18.4 inches per year, with 74.5 inches of snow per year.
