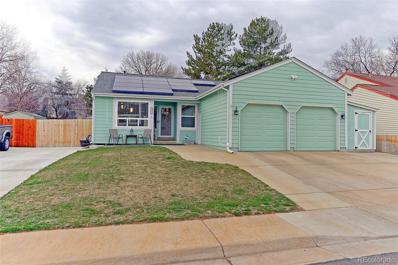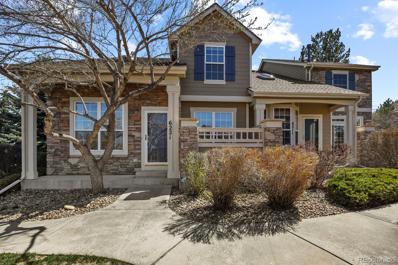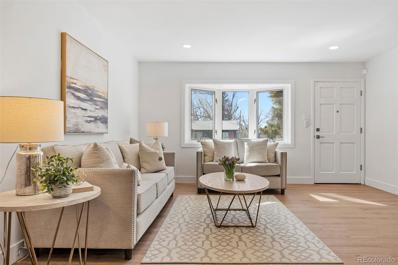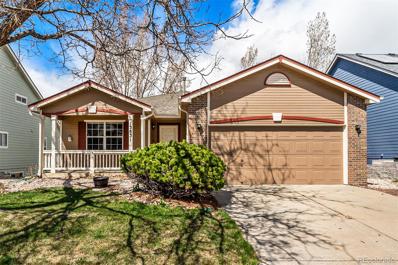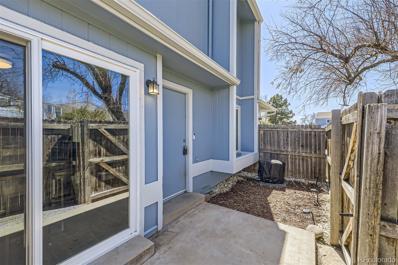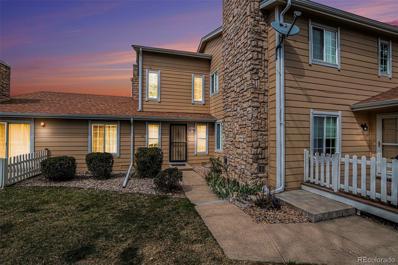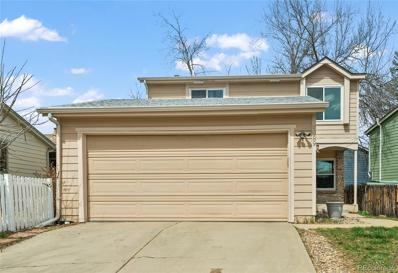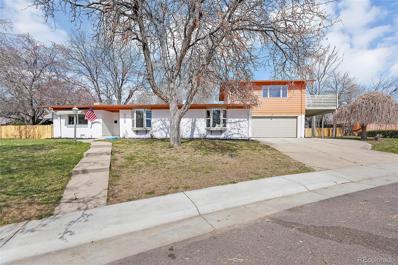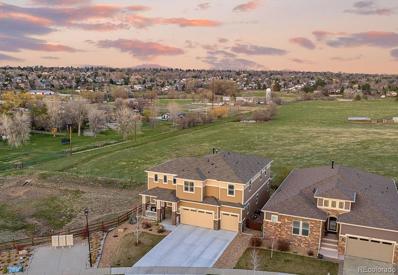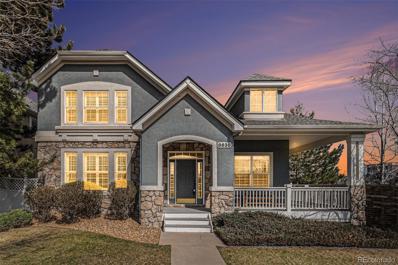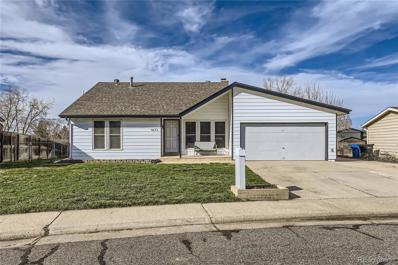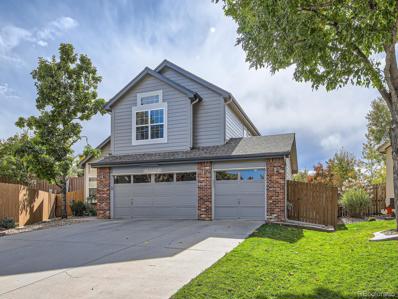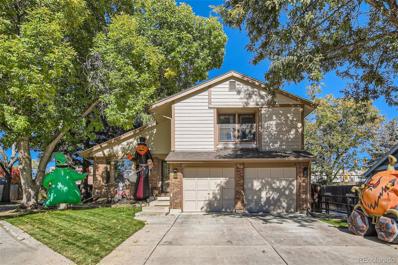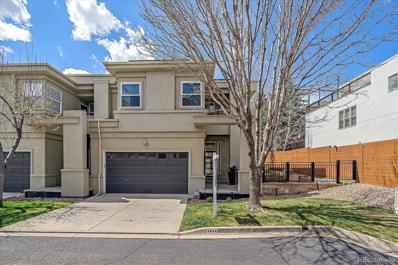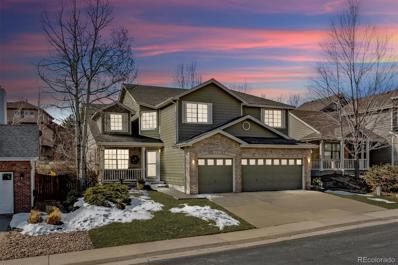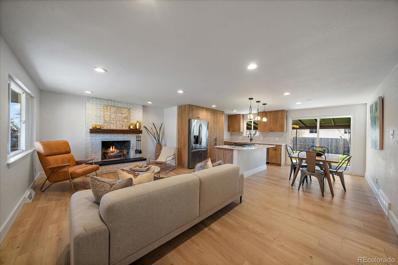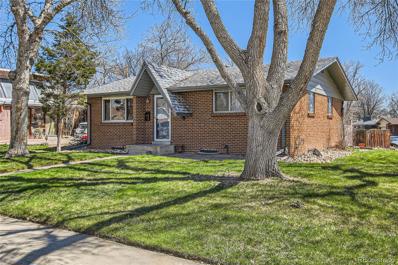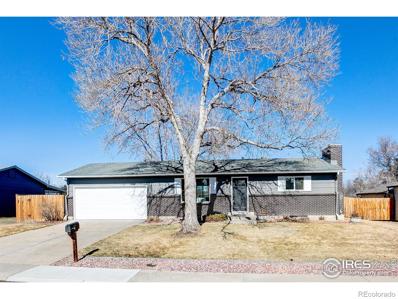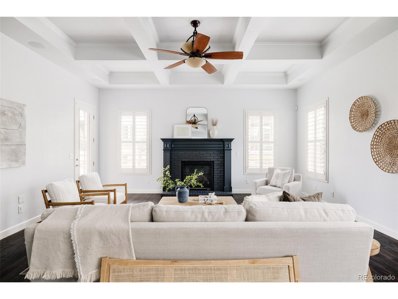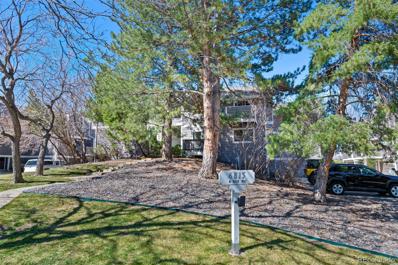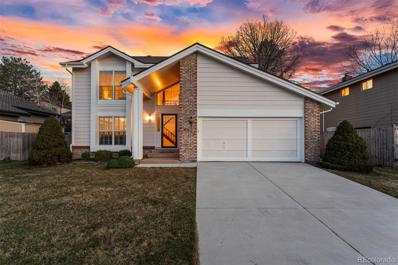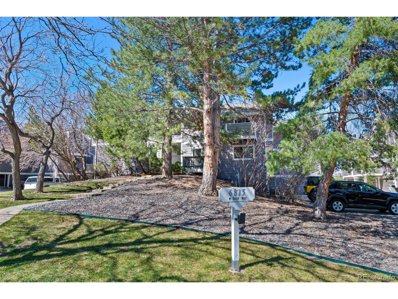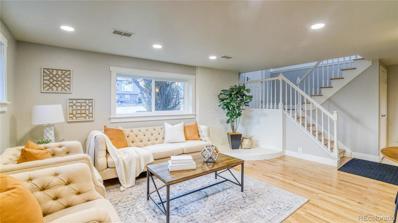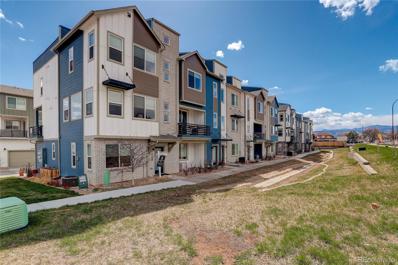Arvada CO Homes for Sale
$490,990
15215 W 68th Place Arvada, CO 80007
- Type:
- Townhouse
- Sq.Ft.:
- 1,090
- Status:
- NEW LISTING
- Beds:
- 2
- Lot size:
- 0.02 Acres
- Year built:
- 2024
- Baths:
- 3.00
- MLS#:
- 4228887
- Subdivision:
- Geos
ADDITIONAL INFORMATION
AUG/SEPT 2024 Completion. Brand new 3 BDR, 3.5 bath townhome. Functional two-story floor plan with unfinished basement & bath rough-in, features 9’ ceilings on main level, and 9' ceilings in basement. Stunning kitchen with 42" white cabinets, 10ft island, quartz countertops, Wood Laminate flooring, tile backsplash, and stainless Whirlpool® appliances with gas range. Beautifully appointed upgrades throughout. Full House 2" faux wood blinds included! GEOS is an energy conservative neighborhood. It is planned to be a compact urban mixed use neighborhood like the best historic urban neighborhood in the world. The neighborhood is intended to encourage a sense of community and amenities close at hand. *SAMPLE PHOTOS ARE NOT OF ACTUAL HOME.
$600,000
7473 Benton Street Arvada, CO 80003
- Type:
- Single Family
- Sq.Ft.:
- 2,351
- Status:
- NEW LISTING
- Beds:
- 3
- Lot size:
- 0.14 Acres
- Year built:
- 1980
- Baths:
- 3.00
- MLS#:
- 1752444
- Subdivision:
- Wood Creek
ADDITIONAL INFORMATION
Fabulous Updated Ranch with Sunny Open Great Room Floor Plan! You’ll Love this One from the Moment You Walk Inside! The Beautifully Remodeled Kitchen Boasts Slab Granite Countertops, Newer LG Stainless Steel Appliances & Oversized Center Island with Breakfast Bar. The Great Room also Hosts a Formal Dining Room, or Den/Study with Custom Lighting + a Vaulted Family Room with Cozy Stone Fireplace. The Finished Basement has an Additional Family Room, Wet Bar, Non-Conforming Bedroom & Updated ¾ Bath. This Creates a Great Set Up for Roommate or Mother-in Law Setup, Outside Enjoy New Privacy Fencing, an Extended Patio with Gazebo & 2 Storage Sheds. Other Features Include: Additional Concrete Slab for RV Parking with Electrical Plug-in, Newer Vinyl Windows, Luxury Plank Flooring, Newer Roof (3 Years Old), 2 Car Attached Garage & so much MORE! Fantastic Arvada Location with Easy Access to Denver, Boulder & I-70. Close to Parks, Shopping & Restaurants Too!
$555,000
6221 Salvia Street Arvada, CO 80403
- Type:
- Townhouse
- Sq.Ft.:
- 1,981
- Status:
- NEW LISTING
- Beds:
- 2
- Lot size:
- 0.06 Acres
- Year built:
- 2001
- Baths:
- 3.00
- MLS#:
- 8558730
- Subdivision:
- Sunrise Ridge
ADDITIONAL INFORMATION
Nestled in the tranquil surroundings of Sunrise Ridge in west Arvada, this stunning light-filled home welcomes you with its rock front, covered porch, and private patios. Upon entering, you're greeted by a spacious living room with vaulted ceilings, a skylight, and a custom gas fireplace with granite design. Plentiful new Anderson windows invite natural light, creating a warm atmosphere. The loft above offers an open look below. Glass French doors open to an ideal office or den with built-in bookshelves. Entertain in the stylish dining room with a sliding door to a large patio with a gas BBQ connection. The kitchen features tall Cherrywood cabinets, pantry, new hardware, and a brand-new Whirlpool stove and microwave—a chef's delight. A guest bathroom with new LVT flooring and a laundry room complete the main level. Upstairs, an open loft offers versatility and ample natural light. The upper level includes two spacious bedrooms, including a luxurious primary suite with enough room for a quiet seating or entertainment area. The five-piece primary bathroom boasts new LVT flooring, two sinks, a walk-in shower, a soaking tub, and two large walk-in closets. A second bedroom is on the upper level with a full-hall bathroom. This meticulously maintained home and property offer townhome living at its best. Enjoy serene grounds and pool access steps from your door. The two-car garage provides polished concrete flooring and built-in shelves. The new roof, siding, pool, and property grounds are a testament to the HOA. Located near Arvada and Golden Foothills, this home offers access to biking, hiking, walking trails, parks, and is less than a mile from Westwoods Golf Course. Lenox 50-gallon water tank, Lenox furnace and air conditioner- approx age 5yrs. Let's schedule a viewing for you today.
$750,000
9639 W 63rd Place Arvada, CO 80004
- Type:
- Single Family
- Sq.Ft.:
- 2,292
- Status:
- NEW LISTING
- Beds:
- 4
- Lot size:
- 0.21 Acres
- Year built:
- 1958
- Baths:
- 3.00
- MLS#:
- 8310235
- Subdivision:
- Alta Vista
ADDITIONAL INFORMATION
This beautifully updated and remodeled home in Alta Vista - with a total of 4 beds and 3 baths spread across 2292 finished square feet, is the ideal combination of space, comfort and location. Step onto the charming front porch and appreciate the mature landscaping all around. Inside, a spacious living area features beautiful luxury vinyl wood floors, stylishly updated, with tons of natural light through the bay window. The kitchen is centered around the eat-in island, with quartz counters and ample cabinets and shelving space. The dining area opens onto the enclosed sun porch and large backyard. Completing the first floor is a large primary bedroom with space for a king-size bed and furniture; and en suite bath, 2 additional bedrooms and a shared new bathroom. Downstairs, the fourth bedroom includes an egress window and custom lighting, a gym/studio room, carpeted workshop and new a three-quarter bath. A large living area is the perfect spot for entertaining or relaxing movie nights! Outside, enjoy the huge private yard with landscaping and extensive garden boxes. Located near Olde Town Arvada, easy access to I-70 and the foothills and mountains ~ Welcome home!
$745,000
13831 W 64th Drive Arvada, CO 80004
- Type:
- Single Family
- Sq.Ft.:
- 3,046
- Status:
- NEW LISTING
- Beds:
- 4
- Lot size:
- 0.14 Acres
- Year built:
- 1995
- Baths:
- 3.00
- MLS#:
- 5445496
- Subdivision:
- Ralston Estates West
ADDITIONAL INFORMATION
Situated in the sought-after Ralston Estates neighborhood of Arvada, CO, this charming property offers a blend of comfort and functionality. With four bedrooms and three baths, it provides ample space for relaxed living. Upon entering, you'll be welcomed by the inviting ambiance of the vaulted ceilings and a cozy fireplace, perfect for cozy evenings. The updated kitchen with SSL appliances flow nicely into the living room and eat-in area. The oversized main level primary offers a private door to the oversized deck. The custom paint adds a touch of personality to the living space, while the hardwood and tile flooring offer durability and style. The finished walkout basement features an in-law suite and a convenient wet bar, ideal for entertaining guests or accommodating extended family members. Recent updates, including newer carpeting and newer air conditioning, furnace, and roof, ensure a comfortable and worry-free living environment for the new owners. Experience the convenience and warmth of this lovely home in Ralston Estates, offering a perfect blend of modern amenities and timeless charm.
- Type:
- Townhouse
- Sq.Ft.:
- 824
- Status:
- NEW LISTING
- Beds:
- 2
- Year built:
- 1976
- Baths:
- 1.00
- MLS#:
- 3109474
- Subdivision:
- Westdale
ADDITIONAL INFORMATION
Welcome home to this charming, move-in ready home. Here you’ll find both comfortable and convenient community living, nestled in Arvada, with easy access to highway 36. This home is just minutes away from tons of shopping, dining, parks, golf and lake Arbor. The 2-bedroom, 1-bathroom layout offers plenty of room for entertaining downstairs with its living room, galley style kitchen, open eating space flowing to the enclosed outdoor patio with privacy fence. There is a covered carport with an additional storage closet and room for plenty of other parking. The home has been remodeled with attractive and smart finishes including stone countertops, newer windows throughout, a newer sliding glass door leading to the patio, newer stainless-steel appliances. The furnace, air conditioner and water heater are only 2 years old. These improvements will give you peace of mind and extra time to enjoy all the amenities this home and community offers including the clubhouse, outdoor pool, and playground right out the front door, along with the common grassy areas including mature trees and access to nearby trails, giving you great options to enjoy the outdoors. Schedule a showing to check out this wonderful home today!
- Type:
- Condo
- Sq.Ft.:
- 1,075
- Status:
- NEW LISTING
- Beds:
- 2
- Year built:
- 1981
- Baths:
- 1.00
- MLS#:
- 7053190
- Subdivision:
- Timbercove
ADDITIONAL INFORMATION
**Don't Miss Out!**Discover serenity in this charming two-story condo, ideally situated across from the picturesque Arvada Volunteer Fire Fighters Park, near Pomona Lake, Pomona Lake Trail, and Central Bikeway Path. With its open living and tranquil ambiance, this home offers a delightful retreat from the hustle and bustle of everyday life. The prime location allows for the enjoyment and beauty of nature right outside your door, with the park just across the street, providing a stunning backdrop and a sense of spaciousness. The 1-car attached garage ensures hassle-free parking for your vehicle. The cozy living space allows for maximum relaxation in the inviting living room featuring a woodburning fireplace, creating a warm and welcoming atmosphere for cozy gatherings on chilly evenings. The open kitchen is equipped with granite countertops and modern appliances streamlining meal preparation and culinary adventures. Discover the two bedrooms and a full bathroom, offering ample space and privacy for residents and guests alike. The laundry closet is conveniently located across from the bedrooms making laundry day a breeze. Stay cool in the summer months with central air conditioning, while a newer furnace (2022) ensures cozy warmth throughout the winter season. Seize the opportunity to make this charming residence your own and experience the joys of comfortable living in a picturesque setting. Schedule a viewing today and envision your new lifestyle in this wonderful home.
$535,000
8089 Miller Circle Arvada, CO 80005
- Type:
- Single Family
- Sq.Ft.:
- 1,317
- Status:
- NEW LISTING
- Beds:
- 3
- Lot size:
- 0.09 Acres
- Year built:
- 1983
- Baths:
- 3.00
- MLS#:
- 7696247
- Subdivision:
- Lakecrest Cluster
ADDITIONAL INFORMATION
This home is located in a quiet neighborhood, has been updated. Walk into the open concept living room and kitchen, and dining area. The upstairs primary bedroom is good size, and the primary bathroom was just completely remodeled. There are 2 additional bedrooms and a full bathroom upstairs. The unfinished basement is ready for someone to make it a man cave, office or game room. 2 car attached garage and a cozy serene backyard with mature trees. Newer windows, roof and gutters replaced in 2022, carpet replaced in 2023, Hot water heater 2019. Near several public parks and lakes/ponds including Lakecrest Park, Pomona Lake, and Standley Lake. Great schools, awesome location. You won't want to miss this one.
$709,900
9555 W 53rd Place Arvada, CO 80002
- Type:
- Single Family
- Sq.Ft.:
- 2,164
- Status:
- NEW LISTING
- Beds:
- 4
- Lot size:
- 0.27 Acres
- Year built:
- 1956
- Baths:
- 3.00
- MLS#:
- 1881147
- Subdivision:
- Vada Valley
ADDITIONAL INFORMATION
**Your Contemporary Oasis Awaits in this Modern Ranch Home:** Embrace the feeling of home each time you arrive at this newly updated, radiant, and spacious contemporary modern ranch home with a mother in law that could used as income generating AirBNB with its own access. This captivating residence features 4 bedrooms and 3 Full baths and a 2 car garage, PRIVATE fully fenced-in back-yard. Step inside to find a beautifully renovated interior, featuring a brand-new kitchen with quartz countertops and backsplash, white shaker cabinets, and brushed gold hardware. The bathrooms have also been completely updated, adding a touch of luxury to this modern home. Enjoy the durability and style of the luxury vinyl plank flooring throughout the living spaces. Your kitchen space seamlessly flows to the side sunroom, where you can savor outdoor dining in a private yard. Situated in the tranquil Vada Valley neighborhood close to Old Town Arvada, known for its close-knit community, this home is a short stroll from Garrison Lake and Old Town Arvada. Offers convenient access to Downtown Denver. With its convenient location and luxurious finishes, this home is the perfect place to call home and also use the separate Master Located over the garage as an AirBNB. It has its own access and a Deck.
$1,150,000
7418 Xenophon Street Arvada, CO 80005
- Type:
- Single Family
- Sq.Ft.:
- 5,548
- Status:
- NEW LISTING
- Beds:
- 6
- Lot size:
- 0.2 Acres
- Year built:
- 2016
- Baths:
- 6.00
- MLS#:
- 6642883
- Subdivision:
- Richards Farm
ADDITIONAL INFORMATION
This sprawling six-bedroom, six-bathroom home is nestled in an incredible location backing and siding to open areas. Enjoy breathtaking views from nearly every room. Multigenerational living is effortless with a walkout basement apartment. The main level features a magnificent great room with soaring ceilings and incredible views. The chef's kitchen boasts double ovens, cooktop, a sizable dining island, and additional casual dining area that opens to the deck where you can relax and take in the views. Also on the main level is a formal dining room with double sided fireplace, a den, a bedroom with en-suite bath and Murphy bed. Upstairs, indulge in the spacious primary suite with mountain views and incredible 5 piece bath with custom walk-in closet. Bedroom 2 upstairs has a private ensuite bath, bedrooms 3 and 4 share a jack & jill bath. The finished basement feels like a second home complete with a family room, custom gym, kitchen, huge bedroom (with included murphy bed w/counch), and full bath. Step outside to the custom patio with hot tub, all while enjoying the privacy of no neighbors behind or to the north. With a finished three-car garage and room for everyone, this is the epitome of luxury living. Plus, it's just steps from the Apex Center, offering an indoor pool, basketball courts, outdoor skate park and miles of trails. Some details: Secret storage room in gym, surround sound in basement, overhead storage racks in garage, water purification system, state-of-the-art digital sprinkler system, Jellyfish lighting, new driveway, backs to farmland owned by the City of Arvada that can't be developed for just under 100 years.
- Type:
- Single Family
- Sq.Ft.:
- 2,478
- Status:
- NEW LISTING
- Beds:
- 3
- Lot size:
- 0.13 Acres
- Year built:
- 2003
- Baths:
- 3.00
- MLS#:
- 5832263
- Subdivision:
- Village Of Five Parks
ADDITIONAL INFORMATION
Introducing 8638 Devinney Street, an exquisite and elegant residence nestled in the highly sought-after Five Parks neighborhood of Arvada, CO. This remarkable two-story home spans 2478 square feet and is situated on a generous 5837 square foot lot, offering a perfect blend of luxurious living and community. Upon entry, you are greeted by soaring ceilings and an abundance of natural light that fills the open-concept living spaces. The main level showcases a beautifully designed kitchen, boasting brand new quartz counters, a fresh backsplash, and ample storage, ideal for those who love to cook and entertain. The formal dining room provides an elegant setting for hosting memorable gatherings. This home boasts three bedrooms and three bathrooms, including a main floor primary suite, offering the ultimate in comfort and privacy. The primary suite includes a luxurious 5-piece master bath, creating a lavish retreat within the home. The main level also offers a dedicated office space as well as a convenient laundry room with a sink and additional storage. Upstairs, a work station and two generously sized bedrooms await, along with a jack and jill bath, complete with a private sink for each. Step outside to your own secluded sanctuary, where a private patio awaits, overlooking a fully fenced yard. Enjoy the tranquility of the cul-de-sac location, providing a peaceful escape from the hustle and bustle of city life. Conveniently located just a short drive from Boulder and Downtown Denver, this home offers easy access to both major cities while being situated in the serene suburbs. Residents of Five Parks benefit from the proximity to the community pool, clubhouse, and popular shops and dining options, fostering a vibrant and connected neighborhood. Seize the opportunity to make this elegant and updated home your own, where luxury living meets suburban charm. Don't miss out on the chance to experience the perfect blend of opulence, convenience, and community!
$575,000
9673 W 74th Way Arvada, CO 80005
- Type:
- Single Family
- Sq.Ft.:
- 1,558
- Status:
- NEW LISTING
- Beds:
- 3
- Lot size:
- 0.15 Acres
- Year built:
- 1975
- Baths:
- 3.00
- MLS#:
- 4031130
- Subdivision:
- Club Crest
ADDITIONAL INFORMATION
Welcome to 9673 West 74th Way in the Club Crest neighborhood of Arvada! This well maintained split level 3-bedroom, 2.5-bathroom greets you with an open layout that provides many options for your entertainment needs. You’ll find a cozy space for dining, lounging, or nestling up by the efficient wood burning stove on the main upper levels. Easily fit a full sized table for all your entertainment desires. The primary bedroom on the main level provides a nice retreat with its own updated private bathroom and high end organized closet. On the lower level the two bedrooms offer versatility and separation for family, guests, or a home office setup with ample closet space. The basement has a good layout for your own finishing touches with room for a workout space, TV oasis, or general bonus room. Easy access from the kitchen and dining room you’ll find a beautiful deck to relax on that over looks the backyard and a greenbelt. Rather that looking at backyard neighbors, take a peak to the west and check out the mountain tops and a walking path accessible from your backyard! With the fully fenced backyard you have a shed and garden beds, ready for all your backyard pursuits. Nestled in the heart of Arvada, you’ll relish the proximity to local parks, a wildlife refuge, a golf course, and scenic hiking trails, offering endless opportunities for outdoor recreation and community engagement. Enjoy convenient access to shopping centers, restaurants, and cultural attractions, coupled with easy commuting via major highways to Denver or Boulder and beyond. The excellent schools in the area further enhance the appeal of this coveted neighborhood. Looking for something well taken care of? Look no further - Updates include new kitchen plumbing (2024), New Luxury Vinyl Plank flooring (2023), primary bathroom remodel (2022), new water heater (2022), new deck (2021), and Furnace and AC replaced (2019) just to name a few! Come take a look how easy this house will become your Home.
$825,000
15850 W 64th Place Arvada, CO 80007
- Type:
- Single Family
- Sq.Ft.:
- 1,799
- Status:
- NEW LISTING
- Beds:
- 3
- Lot size:
- 0.17 Acres
- Year built:
- 1997
- Baths:
- 3.00
- MLS#:
- 4494303
- Subdivision:
- Meadows At Westwoods Ranch
ADDITIONAL INFORMATION
Welcome to your dream home in the coveted Meadows at Westwoods! This two-story gem has undergone a stunning transformation, where attention to detail and a commitment to superior quality shine through. Step inside, and you'll be greeted by a home that's not just move-in ready but ready to be enjoyed. Every inch has been thoughtfully upgraded, from the pristine new floor coverings to the stylish doors and trim that add a touch of modern elegance. The heart of this home, the kitchen, boasts brand new appliances and countertops, creating a space that's as functional as it is beautiful. Picture yourself hosting gatherings with friends and family, surrounded by the chic finishes that make this kitchen a focal point. The bathrooms have also received a makeover, ensuring that every moment spent in this home is one of comfort and luxury. It's not just a house; it's a haven. As you step outside, a private backyard awaits, surrounded by lush, mature landscaping that provides a tranquil escape. Imagine evenings spent on your patio, surrounded by the beauty of nature. But the upgrades don't stop there. The exterior has been freshly painted, and oversized gutters ensure that the beauty of your home is protected for years to come. This is more than a home; it's a statement. A statement of style, of comfort, and of a life well-lived. Don't miss the opportunity to make this meticulously upgraded residence your own. Schedule your viewing today and step into a future of unparalleled living.
$649,900
8179 Dover Circle Arvada, CO 80005
- Type:
- Single Family
- Sq.Ft.:
- 2,246
- Status:
- NEW LISTING
- Beds:
- 3
- Lot size:
- 0.14 Acres
- Year built:
- 1980
- Baths:
- 3.00
- MLS#:
- 7316182
- Subdivision:
- Meadowglen
ADDITIONAL INFORMATION
Gorgeous, one of a kind, Meadowglen multi-level home. So many quality upgrades throughout including new hardwood flooring/wood stairs, new kitchen & bath tile flooring, electrical panel, lighting fixtures, outlets, bath fixtures, kitchen appliances, marble countertops and kitchen backsplash. Sellers have removed all of the popcorn and completed the finish with new paint inside and out. Enter this light and bright open model floorplan-designed for easy living and entertaining! The main level flows easily into the dining, living and kitchen areas. Beautifully remodeled kitchen includes new appliances, counters, backsplash, tile flooring and professionally painted cabinetry. The main level opens to the spacious lower level family room with sliding door and 1/2 bath. Enjoy cozy evenings with the dual sided fireplace. This walkout lower level leads to your private oasis with wood deck, new sprinkler system and finished play house. Upstairs relax in your primary suite -with vaulted ceiling, dual closets, and 3/4 bath. The two additional bedrooms and full bath complete the upper level. The finished basement provides the perfect workout, guest suite or bonus area and also includes a large crawlspace for storage. The garage is equipped with a 240 EZ charger set up with addional shelving/storage. Enjoy the neighborhood pool & clubhouse, playground and Meadowglen Lake-with a fully walkable sidewalk. Location is perfect - this home backs to the neighborhood elementary school and is close to shopping and restaurants. Truly an Arvada gem!
- Type:
- Condo
- Sq.Ft.:
- 1,930
- Status:
- Active
- Beds:
- 4
- Lot size:
- 0.03 Acres
- Year built:
- 2006
- Baths:
- 4.00
- MLS#:
- 8678075
- Subdivision:
- Olde Town Arvada
ADDITIONAL INFORMATION
Tastefully and Thoughtfully Renovated Luxury Townhome Less then a 10 Minute Walk to the Heart of Historic Olde Town Arvada & Gold Line Light Rail Station. Stunning Maple Hardwood Floors Throughout Main Floor. Sleek Kitchen Boasts Granite Slab Counters, Mosaic Tile Backsplash, Vigo Zurich Faucet, Frigidaire Gallery Series Appliances. Electric Fireplace. Dimmable LED Lighting & Brushed Nickel Recessed Light Covers Throughout. Upper Level Adds Bamboo Flooring & Custom Tiger Wood Railing at Stairs. Luxe, Oversized Master Suite w/ Brazilian Walnut Floors, Five Piece Bath w/ Oversized Shower, Walk In Closet w/ Custom Closet Organizers & Private Balcony. Two Additional Spacious, Light Filled Bedrooms Upstairs with Accompanying Full Bath + 2nd Floor Laundry. Lower Level Adds Ash Wood Flooring in Living Area / Study Fully Conforming 4th Bedroom and Newer 3/4 Bath. Garage has Been Professionally Finished from the Floors to the Insulated Door to the Track System. Private Outdoor Living Areas Include Rear Trex Deck with Sun Shade, Xeriscaped Side Yard w/ Garden Area w/ Drip System, Colorado Buff Stone Retaining Wall, Custom Stone Front Patio & Firepit. Owned Solar System. Anderson Windows & Patio Door. Newer Iron Fencing. 2017 Roof & Gutters. Home Was Used a Primary Residence and Most Recently as a Successful Short Term Rental. Seller Would Prefer to Sell All Furnishings in the Home to the New Owner.
$789,000
12450 W 84th Circle Arvada, CO 80005
- Type:
- Single Family
- Sq.Ft.:
- 2,609
- Status:
- Active
- Beds:
- 4
- Lot size:
- 0.14 Acres
- Year built:
- 1993
- Baths:
- 4.00
- MLS#:
- 5851812
- Subdivision:
- Landing At Standley Lake
ADDITIONAL INFORMATION
$15,000 for Buyers' Closing Costs! Open, Light & Bright 2-Story! 4 Bedrooms & 3 Full Baths Upstairs + Loft with Built-Ins Overlooking Foyer, Living & Great Rooms. Cul-de-sac location has access to walking trail across the street & just 2-1/2 blocks to Standley Lake! Eat-In Kitchen with bayed nook opens to great room with 2-story volume ceiling & back yard. All New Stainless-Steel Kitchen Appliances! New, deep single-basin Stainless Sink features drying rack, colander, cutting board & sink grid. Island prep area with storage cabinets + breakfast bar make this a great place to cook & entertain! Main Floor office with French doors, ¾ bath & laundry with built-ins & sink. Open Living & Dining Rooms have Silhouette Sheer Shades & overlook front covered porch & back yard. Red-oak hardwood floors were just refinished with natural water-based stain giving the floor a lighter & natural look! Updated: 5-Piece master bath with skylight, new & newer lighting, newer carpeting, new high-capacity clothes dryer + recently serviced gas fireplace & 95% efficiency furnace. Two lightly used bedrooms each have doors to a full bathroom with 2-sink vanity area + separate door to full bath & toilet. The front lightly used bedroom has an ensuite full bath!! Home backs to houses on 16,000' lot with beautiful landscaping & 12,000' lot with Ponderosa Pine trees giving home lots of privacy. Nice outdoor living in backyard & front covered patio! Enjoy summer kayaking, SUP, canoeing, picnicking, or camping at Lake. Walk around the Open Space & visit the eagle viewing area! Bike or walk to Rose Roots Community Garden at 84th & Alkire and Apex Rec Center & Pickle Ball Courts at 82nd & Swadley! Restaurants, bar & grill, coffee shop, yoga studio & more are walking distance West of Alkire off 86th. Mountain & Lake Views are fantastic every time you return home!! This Neighborhood offers a Wonderful Quality of Life ~ Welcome Home!
$735,000
10540 W 60th Avenue Arvada, CO 80004
- Type:
- Single Family
- Sq.Ft.:
- 2,288
- Status:
- Active
- Beds:
- 5
- Lot size:
- 0.17 Acres
- Year built:
- 1961
- Baths:
- 3.00
- MLS#:
- 6224383
- Subdivision:
- Allendale
ADDITIONAL INFORMATION
Welcome to your dream home! This beautifully remodeled property is a testament to modern elegance and comfort. Step inside to discover a meticulously crafted open floor plan that seamlessly integrates functionality with style. This spacious home boasts five bedrooms and three bathrooms, providing ample space. The heart of the home lies in its cozy living area, where natural light floods in through large windows, illuminating the sleek hardwood floors and contemporary finishes. The living room seamlessly transitions into the gourmet kitchen, which is a culinary enthusiast's dream come true. Equipped with stainless steel appliances, quartz countertops, and ample cabinet space, this kitchen is as practical as it is beautiful. Additional highlights of this property include a cozy fireplace, recessed lighting, and designer fixtures. With its prime location near schools, parks, and shopping centers, this home offers the perfect blend of tranquility and accessibility. Don't miss the opportunity to make this stunning remodeled property your own. Schedule a viewing today and experience the epitome of luxurious living!
$585,000
5126 Hoyt Street Arvada, CO 80002
- Type:
- Single Family
- Sq.Ft.:
- 1,696
- Status:
- Active
- Beds:
- 4
- Lot size:
- 0.18 Acres
- Year built:
- 1959
- Baths:
- 2.00
- MLS#:
- 8249610
- Subdivision:
- Vada Valley
ADDITIONAL INFORMATION
Welcome home, where comfort and convenience converge in this delightful 4-bedroom, 2-bathroom home with No HOA. Nestled in the heart of Arvada, with proximity to the charm of old town, light rail, schools, restaurants and parks. Set on a corner lot with mature trees this property has a large front and side yard as well as a seperate fenced backyard behind the 1 car detached garage. Enjoy privacy and space for outdoor activities. The partially covered patio off the kitchen provides a perfect spot for entertaining or quiet relaxation. Inside, hardwood floors grace the open floor plan, creating a warm and inviting atmosphere. With living rooms on both levels, there's ample space for gatherings and everyday living. Updates include a new furnace and central air in 2020. New sewer line installed in 2016. Newer patio door, bay window and bathroom window. This home offers not just a dwelling but a lifestyle, where the best of Arvada living is at your doorstep. Don't miss the chance to call this home sweet home. Schedule a viewing today. Click the Virtual Tour link to view the 3D walkthrough.
$575,000
6233 W 78th Avenue Arvada, CO 80003
- Type:
- Single Family
- Sq.Ft.:
- 1,678
- Status:
- Active
- Beds:
- 3
- Lot size:
- 0.19 Acres
- Year built:
- 1972
- Baths:
- 2.00
- MLS#:
- IR1006904
- Subdivision:
- Parkway Estates
ADDITIONAL INFORMATION
Beautifully revived home in Arvada! This property has been thoughtfully renovated - treating the next owner to stylish paint colors, brand new flooring & light fixtures throughout. Kitchen & bathrooms have been updated from top to bottom with eye catching finishes! You'll be the first to cook a meal in the refreshed kitchen, with lovely cabinetry, sparkling new appliances and clean tile backsplash. Open concept main level is flooded with natural light thanks to plentiful windows. Finished basement equipped with large family/rec room plus another bed & bath and cozy fireplace. The lot had large shady trees, private fully fenced back yard and metal shed. No HOA! Nearby parks, golf, restaurants and shopping. This would be an amazing starter home for a young couple, family home or investment property!
$975,000
9473 Noble Way Arvada, CO 80007
- Type:
- Other
- Sq.Ft.:
- 5,642
- Status:
- Active
- Beds:
- 5
- Lot size:
- 0.22 Acres
- Year built:
- 2014
- Baths:
- 4.00
- MLS#:
- 6327140
- Subdivision:
- SkyView at Candelas
ADDITIONAL INFORMATION
MUST SEE this GORGEOUS HOME with tons of square footage. Welcome to this captivating ranch-style home nestled in the sought after SkyView at Candelas subdivision in Arvada! Upon entering, you'll immediately appreciate the charm of this 5 Bedroom/4 Bathroom ranch-style gem. The main level graciously hosts the primary bedroom and two additional well-appointed bedrooms as well as a main floor office offering the convenience of single-level living. The elegant hardwood floors lend an air of sophistication, while abundant natural light pouring in through the windows creates a warm and inviting atmosphere. The heart of the home is a true culinary masterpiece, featuring custom cabinets, exquisite granite countertops and stainless steel appliances. Descending to the basement, you'll find a large entertaining area as well as a large bonus room with endless possibilities. Two more bedrooms in the basement provide ample space for guests, an office, or a home gym. Step outside to discover a backyard oasis that's both low-maintenance and picturesque. The artificial turf provides a lush and vibrant setting, offering a perfect space for relaxation and play. The expansive paving stone patio is an entertainer's dream, making outdoor living a true pleasure. Embrace the exceptional lifestyle that awaits in this remarkable home, where every detail has been considered to provide you with an unparalleled living experience.
- Type:
- Townhouse
- Sq.Ft.:
- 764
- Status:
- Active
- Beds:
- 1
- Year built:
- 1980
- Baths:
- 1.00
- MLS#:
- 5392029
- Subdivision:
- Lake Arbor Fairways
ADDITIONAL INFORMATION
Charming townhome located in Lake Arbor Fairways. A light and bright floor plan with vaulted ceilings welcomes you inside, complete with a wood burning fireplace in your family room. Quaint dining area, kitchen and sliding doors out to a nice little deck area. You have a 1 car attached garage that walks into a little basement area perfect for storage with hookups for a washer and dryer. There is also a dedicated parking space #27. Upstairs is the primary bedroom loft with plenty of natural light and a convenient en-suite bath. Fantastic and friendly community with nearby tennis courts, community garden area, community pool, and playground. Best location – walk to Arbor Lake, walk to the golf course, quick access to schools, shops, restaurants, and Stanley Lake Open Space Park with all the amenities. 5 Minutes to Alamo Drafthouse, Sweet Bloom Coffee ,Target, King Soopers, Tap & Burger Westminster & Easy Access to Highway 36
$668,000
6792 W 81st Avenue Arvada, CO 80003
- Type:
- Single Family
- Sq.Ft.:
- 2,047
- Status:
- Active
- Beds:
- 4
- Lot size:
- 0.15 Acres
- Year built:
- 1978
- Baths:
- 3.00
- MLS#:
- 8392886
- Subdivision:
- Lake Arbor
ADDITIONAL INFORMATION
Welcome to this spacious two-story home nestled in Arvada's highly sought-after Lake Arbor neighborhood. Located right across the street from gorgeous open space, this residence has been thoughtfully maintained by its original owner. Inside, you'll find four large bedrooms upstairs, including a generous primary suite complete with a large walk-in closet. The home also features a must-have, two full bathrooms and a half-bath for guests. Meticulously cared for over the years, recent updates include fresh exterior and interior paint and new carpeting in 2024, plus a newer roof, gutters, and double-pane windows. The home awaits a new chapter, so bring your design vision and truly make it your own. In addition, there's an unfinished basement, offering endless potential for future customization and expansion to meet your needs. Just moments away from Lake Arbor, you'll enjoy a variety of outdoor activities and stunning mountain views. The home also offers convenient access to US 36 and proximity to the new Westminster downtown area with its array of restaurants, coffee shops, and entertainment options. Don't miss out on a fantastic opportunity in the perfect location!
$330,000
6815 W 84th 45 Way Arvada, CO 80003
- Type:
- Other
- Sq.Ft.:
- 764
- Status:
- Active
- Beds:
- 1
- Year built:
- 1980
- Baths:
- 1.00
- MLS#:
- 5392029
- Subdivision:
- Lake Arbor Fairways
ADDITIONAL INFORMATION
Charming townhome located in Lake Arbor Fairways. A light and bright floor plan with vaulted ceilings welcomes you inside, complete with a wood burning fireplace in your family room. Quaint dining area, kitchen and sliding doors out to a nice little deck area. You have a 1 car attached garage that walks into a little basement area perfect for storage with hookups for a washer and dryer. There is also a dedicated parking space #27. Upstairs is the primary bedroom loft with plenty of natural light and a convenient en-suite bath. Fantastic and friendly community with nearby tennis courts, community garden area, community pool, and playground. Best location - walk to Arbor Lake, walk to the golf course, quick access to schools, shops, restaurants, and Stanley Lake Open Space Park with all the amenities. 5 Minutes to Alamo Drafthouse, Sweet Bloom Coffee ,Target, King Soopers, Tap & Burger Westminster & Easy Access to Highway 36
$579,900
7613 Webster Way Arvada, CO 80003
Open House:
Saturday, 4/20 10:00-1:00PM
- Type:
- Single Family
- Sq.Ft.:
- 1,506
- Status:
- Active
- Beds:
- 3
- Lot size:
- 0.32 Acres
- Year built:
- 1962
- Baths:
- 1.00
- MLS#:
- 2551607
- Subdivision:
- Parkway Estates
ADDITIONAL INFORMATION
Newly Remodeled 3-Bedroom Home in Beautiful Arvada! This sparkling-clean home offers both a private retreat as well as great access to various food, shopping, recreation, & transportation options. The updated and spacious kitchen features quartz countertops & SS appliances. Light-colored hardwood flooring & New tile floors makes this carpet free home feel open & bright. The interior has been freshly painted, features newer light fixtures & ceiling fans, and New Energy Efficient Windows. The upper-level primary bedroom has a roomy closet and the secondary bedrooms have beautiful mountain views. The lower-level offers direct access to the attached garage and the enclosed patio room; which may become a perfect extension to your flexible living space, a nice home office, or simply a sunny spot for your plants. Plus there are additional storage options found throughout the home. Both the front & back yards have established trees and space for a future garden, play-set, or RV & boat storage. The property also has an oversized driveway, as well as a paved side yard, which can accommodate parking for multiple cars. Additionally there is a two-story 'barn' structure that is already equipped w/ electricity, and a secondary storage shed within the fully fenced backyard. This larger lot has the potential to become an outdoor entertainment oasis and/or you may be able to add a future work-shop or ADU option too. This charming home is located in a non-HOA neighborhood with easy access to Wadsworth Blvd, HWY-70, & HWY-36. Come take a look for yourself!
$735,000
12201 W 57th Drive Arvada, CO 80002
Open House:
Saturday, 4/20 11:00-3:00PM
- Type:
- Townhouse
- Sq.Ft.:
- 2,274
- Status:
- Active
- Beds:
- 4
- Year built:
- 2022
- Baths:
- 4.00
- MLS#:
- 3305194
- Subdivision:
- Sabell
ADDITIONAL INFORMATION
Welcome to your dream home in the highly sought-after SABELL neighborhood of Arvada. This impeccably maintained property boasts four bedrooms, four bathrooms, and a 2-car garage. Upon entering, you'll be greeted by a thoughtfully designed main level that includes a guest bedroom with an ensuite, providing convenient access to the front door and garage. The first floor features luxury vinyl flooring, creating a modern, elegant atmosphere flooded with natural light. The kitchen takes center stage in this home, boasting a spacious island with bar stool seating, stainless steel appliances, and a walk-in pantry for added convenience. The living room is spacious, welcoming, and well-lit, while the dining area offers ample space and access to the deck. On the next level, you'll find the primary ensuite with a generous walk-in closet, a full bath with double vanity sinks, and a glass-enclosed shower. Two secondary bedrooms at the opposite end of the hallway offer mountain views and easy access to the full hall bath. The conveniently located laundry room adds to the ease and convenience of this level. As you ascend to the rooftop, prepare to be captivated by the exclusive retreat that awaits. Here, you can enjoy panoramic views of the Front Range, breathtaking Colorado sunsets, and a front-row seat to holiday fireworks. This outdoor paradise is perfect for entertaining or enjoying a quiet, warm sunset. This Arvada home is ideally located just minutes from the Stenger Sports Complex, the coveted Van Bibber Open Space, the Light rail, and I-70 for weekend mountain trips. Whether you're dining, shopping in Olde Town Arvada, or exploring the numerous hiking trails in the area, the coveted Colorado lifestyle is outside your front door. Welcome to the SABELL neighborhood in Arvada!
Andrea Conner, Colorado License # ER.100067447, Xome Inc., License #EC100044283, AndreaD.Conner@Xome.com, 844-400-9663, 750 State Highway 121 Bypass, Suite 100, Lewisville, TX 75067

The content relating to real estate for sale in this Web site comes in part from the Internet Data eXchange (“IDX”) program of METROLIST, INC., DBA RECOLORADO® Real estate listings held by brokers other than this broker are marked with the IDX Logo. This information is being provided for the consumers’ personal, non-commercial use and may not be used for any other purpose. All information subject to change and should be independently verified. © 2024 METROLIST, INC., DBA RECOLORADO® – All Rights Reserved Click Here to view Full REcolorado Disclaimer
| Listing information is provided exclusively for consumers' personal, non-commercial use and may not be used for any purpose other than to identify prospective properties consumers may be interested in purchasing. Information source: Information and Real Estate Services, LLC. Provided for limited non-commercial use only under IRES Rules. © Copyright IRES |
Arvada Real Estate
The median home value in Arvada, CO is $620,750. This is higher than the county median home value of $439,100. The national median home value is $219,700. The average price of homes sold in Arvada, CO is $620,750. Approximately 71.28% of Arvada homes are owned, compared to 25.89% rented, while 2.83% are vacant. Arvada real estate listings include condos, townhomes, and single family homes for sale. Commercial properties are also available. If you see a property you’re interested in, contact a Arvada real estate agent to arrange a tour today!
Arvada, Colorado has a population of 115,320. Arvada is more family-centric than the surrounding county with 31.66% of the households containing married families with children. The county average for households married with children is 31.17%.
The median household income in Arvada, Colorado is $75,640. The median household income for the surrounding county is $75,170 compared to the national median of $57,652. The median age of people living in Arvada is 40.1 years.
Arvada Weather
The average high temperature in July is 87.5 degrees, with an average low temperature in January of 18.6 degrees. The average rainfall is approximately 18.4 inches per year, with 74.5 inches of snow per year.

