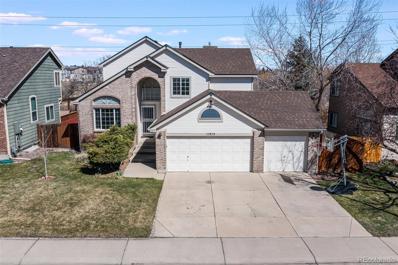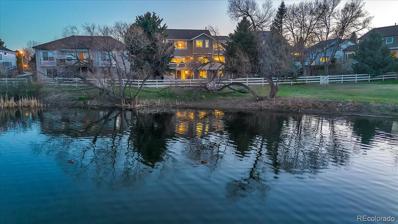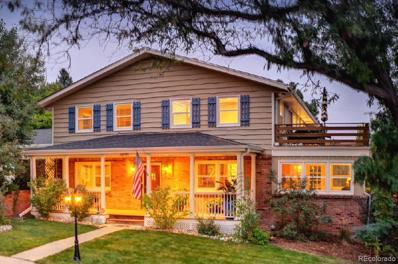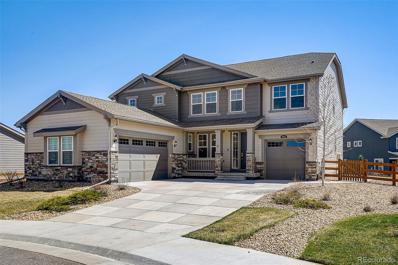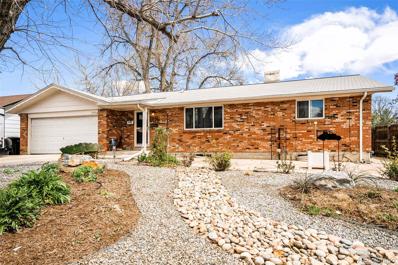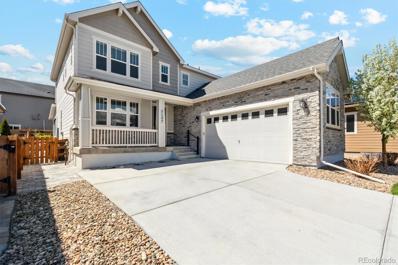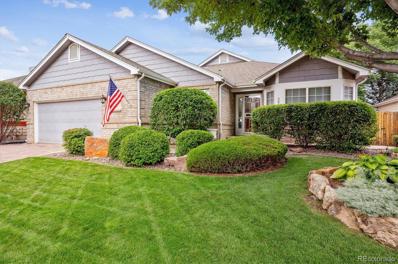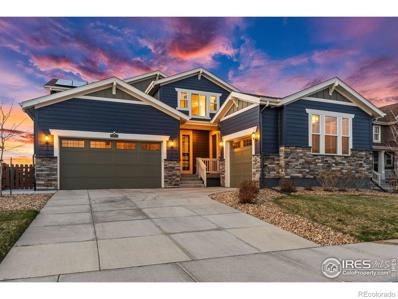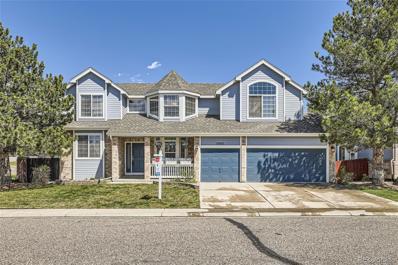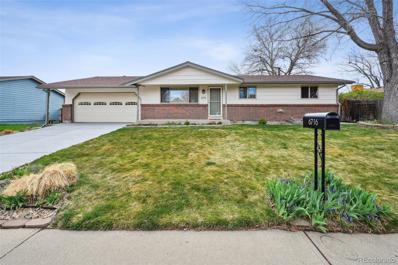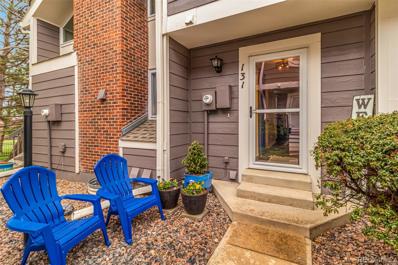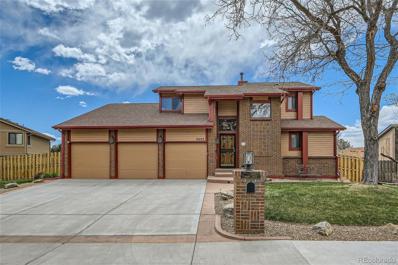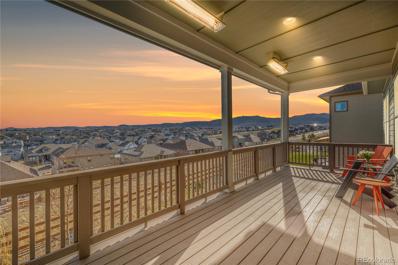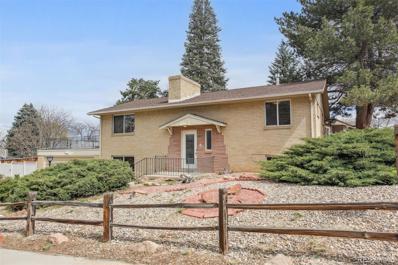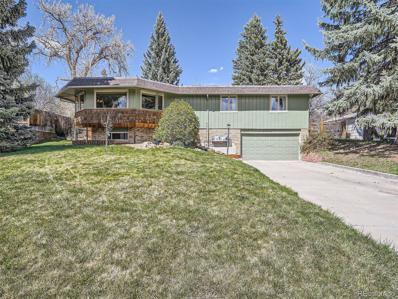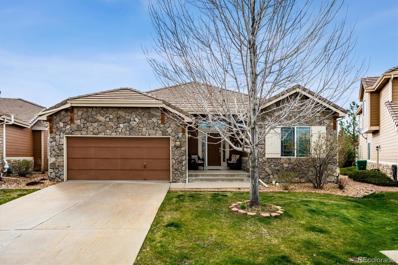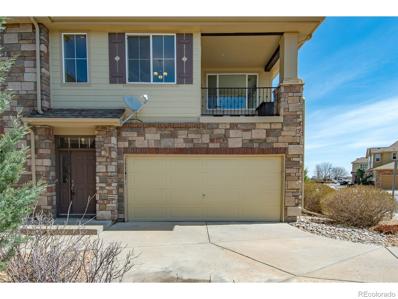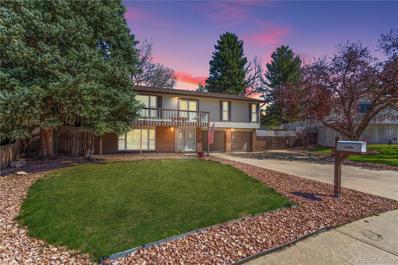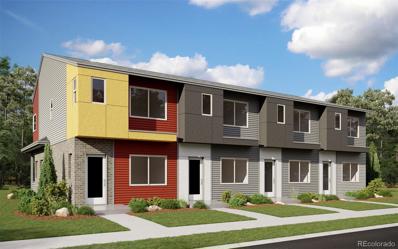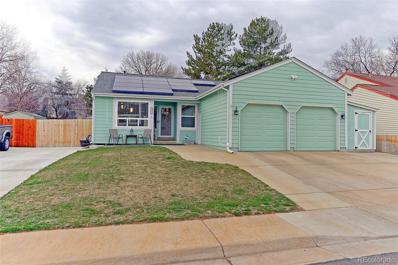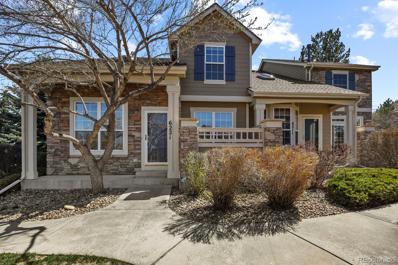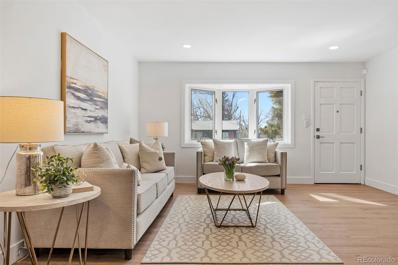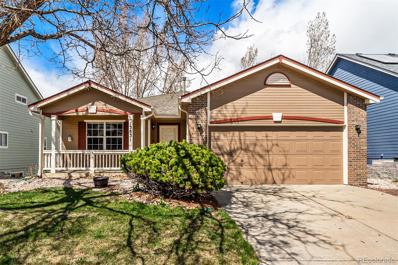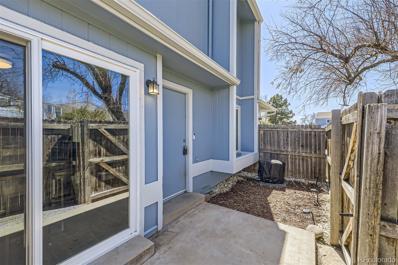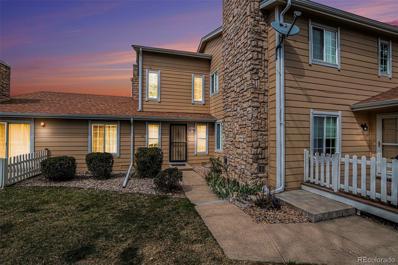Arvada CO Homes for Sale
$755,000
11975 W 56th Drive Arvada, CO 80002
- Type:
- Single Family
- Sq.Ft.:
- 2,494
- Status:
- NEW LISTING
- Beds:
- 4
- Lot size:
- 0.17 Acres
- Year built:
- 1990
- Baths:
- 3.00
- MLS#:
- 6095332
- Subdivision:
- Valley At Rainbow Ridge
ADDITIONAL INFORMATION
Seller offering a $15,000 seller concession toward closing costs or rate buydown during opening weekend! Now's your opportunity to get into the highly coveted Rainbow Ridge subdivision in Arvada! This is the first home to sell in the subdivision in over 18 months! Backing to the Van Bibber Creek Trail, you have unobstructed mountain views to the northwest and no back neighbors! A beautiful backyard with new Trex deck along with a side deck and paver patio will have you enjoying your summers in your private back yard. The 3 car garage will fit all of your toys, and you'll be in the mountains or downtown Denver in no time with it's close proximity to highway 70. Inside, the multi level layout gives you multiple living space options, and plenty of room for customization. Fresh carpet on the main and upper floors, as well as new flooring in the bathrooms make this property move in ready! High ceilings and abundant light open this house up to make it feel much bigger than it's actual square footage! Schedule your showing today, this one won't last!
$1,100,000
6246 Holman Street Arvada, CO 80004
Open House:
Sunday, 4/28 12:00-3:00PM
- Type:
- Single Family
- Sq.Ft.:
- 2,489
- Status:
- NEW LISTING
- Beds:
- 5
- Lot size:
- 0.22 Acres
- Year built:
- 1996
- Baths:
- 5.00
- MLS#:
- 2323732
- Subdivision:
- Wild Flower Ponds
ADDITIONAL INFORMATION
Hyatt Lake Membership is included in the home purchase!! You'll feel total relaxation when you enter the home with Views of the Pond behind the home from Many Rooms, including the walk-out basement. It's only 1/4 mile walk to Hyatt Lake, your private sanctuary for paddle boating, fishing, and other delights. Upon entering the home, you'll find a Beautiful staircase with an Open floorplan. The main level has Luxury Pergo Flooring and Tile, while the Upper Level and Basement have New Carpet installed April of 2024. The Updated, Large Kitchen offers an abundance of counter space and opens up to the Family Room. It is also a reminder of those peaceful views of the pond from so many areas of the home. There are 2 Primary en-suites, and both Full Baths have been totally remodeled with work that has just been completed. You'll enjoy the spacious size of All the upper-level beds. The basement offers a second Family Room, Study, 5th bed or currently a workout room, and another Full Bath plus LARGE Storage Room. You need to see this home to appreciate all it has to offer. Within the past 2 months, the roofing has been checked and certified, the Sewer Line was scoped, and we can provide the video as there are no issues, and the furnace was cleaned and certified. Remember you have an oversized 3-car garage with plenty of shelving and space. Why not take a look and see if this is the right fit for you!!
$1,195,000
6844 Dover Street Arvada, CO 80004
- Type:
- Single Family
- Sq.Ft.:
- 4,034
- Status:
- NEW LISTING
- Beds:
- 5
- Lot size:
- 0.33 Acres
- Year built:
- 1963
- Baths:
- 6.00
- MLS#:
- 8999492
- Subdivision:
- Scenic Heights
ADDITIONAL INFORMATION
Welcome to this incredible 4,000+ square-foot dream home in the Scenic Heights of Arvada, boasting over 3,200 sprawling square feet on the main level! Nestled amidst picturesque landscapes, this outstanding property emanates hospitality and warmth. A beautifully maintained 2-story, 5-bedroom, 6-bathroom Craftsman awaits, featuring classic traditional architecture with a modern touch. Step onto the extended veranda, perfect for sipping wine from your private custom wine cellar while enjoying gentle breezes and panoramic views of majestic trees and the Colorado mountains. The stunning interior boasts elegant hardwood floors, walls of windows, and abundant natural light that accentuates the spacious living areas. Imagine cookie bake-offs and delightful culinary dishes being prepared in your new gourmet kitchen, which is a Chef's dream, with stainless appliances, granite countertops, and traditional soft-close cabinetry. Adjacent to the kitchen is your stunning formal dining room for romantic candlelight dinners, and the family area, which beckons for unforgettable gatherings. The master suite invites relaxation, complete with a huge walkout deck, a walk-in closet, and a luxurious ensuite bathroom featuring a Roman tub with direct views of Pikes Peak, and a spacious double bench shower. The incredible outdoor spaces offer an ever-changing backyard with special gathering areas to take in nature's beauty. The huge flagstone pergola patio is perfect for hosting barbecues and alfresco dining. An elevated deck overlooks your private oasis and you’ll enjoy the covered patio year-round. The private well-manicured yard showcases vibrant Aspens, towering Evergreens, and English Oaks. The color here is breathtaking, creating an amazing, serene sanctuary. Located in a quiet area but literally minutes from fine dining, local cultural attractions, and charming shops in Olde Town Arvada.
$1,200,000
9601 Eldora Street Arvada, CO 80007
- Type:
- Single Family
- Sq.Ft.:
- 5,197
- Status:
- NEW LISTING
- Beds:
- 7
- Lot size:
- 0.25 Acres
- Year built:
- 2020
- Baths:
- 6.00
- MLS#:
- 6375494
- Subdivision:
- Candelas
ADDITIONAL INFORMATION
Nestled along the front range in the Candelas community, this exquisite home offers an unparalleled blend of luxury & comfort. Boasting 7 bedrooms & 6 bathrooms, this sprawling residence is a haven for those seeking space & sophistication. Upon entering you're greeted by an inviting open floor plan that seamlessly merges the living, dining & kitchen areas, creating an ideal setting for both entertaining & everyday living. The kitchen, complete with a pantry, expansive island, gas range, double ovens PLUS a butler’s pantry, is a culinary enthusiast's dream. The living room, flooded with natural light, offers a gas fireplace keeping you cozy all winter long. This home keeps convenience top of mind with an office, mud room & a main floor bedroom with its own bathroom. The upper level hosts the stunning primary suite as well as three additional bedrooms. One with its own bathroom & the other two bedrooms share a connecting bathroom. If that isn’t enough space, the loft on the upper level should do the trick! For those who love to host guests or potentially have additional family living with them, the finished basement is a true gem offering a full kitchen, 2 additional beds, a bath & laundry connections. Whether accommodating long-term visitors or hosting lively gatherings, this versatile space provides endless possibilities for enjoyment & hospitality. Wander outside to discover the backyard patio, prepped & ready to entertain your evenings away. With ample space for dining, lounging & backyard games, this outdoor space is ready to be enjoyed just in time for summer! Additional highlights of this remarkable property include a 3-car garage, ensuring ample space for vehicle storage and outdoor gear. Experience everything Candelas has to offer; miles of trails, parks, pools, fitness centers, tennis courts & basketball courts. Three Creeks K-8 is located in the neighborhood making school drop off a breeze. Find a full list of impressive updates in the additional documents.
$539,900
8482 Chase Street Arvada, CO 80003
- Type:
- Single Family
- Sq.Ft.:
- 1,800
- Status:
- Active
- Beds:
- 4
- Lot size:
- 0.18 Acres
- Year built:
- 1964
- Baths:
- 2.00
- MLS#:
- 8079151
- Subdivision:
- Far Horizons
ADDITIONAL INFORMATION
Finally!! The Arvada ranch home you’ve been hoping for! 4 bedrooms, 2 baths, 2 car garage, and a Huge workshop in back. The beautiful xeriscaped front yard sets off the red & auburn colors of the lovely brick exterior. Updated windows, new front door, new furnace & water heater, new carpet in basement. Back yard includes 2 patio spaces. Enjoy a soak in the Hot Tub (included) at the end of a long day brilliantly located on the covered patio with a retractable privacy screen. Large primary bdrm, 2 other bdrms & full bath located on main level. Kitchen features newer flooring, custom wood cabinet doors, & a charming pocket door. The add-on room in back is perfect for a dining room, office, or play area (carpet in 2019, protective cover currently for pets will be removed). In the Basement is a large Family Room, 3/4 bath & 4th bdrm - also, a utility room, & large storage room. Garage features: 2 door remotes, exterior keypad, new springs, gas line for future heater/stove, fridge & silver shelving unit stay. Addt’l info: new doorbell, new evap cooler motor, drip system in front. Enjoy pathways throughout the neighborhood leading to the newly restored Lake Arbor. Walk around the lake enjoying exquisite mountain views. Also, a great park for playing and picnics, fishing, basketball, and nonmotorized boats. No HOA. Awesomely located near 80th and Sheridan with easy access to I-36, grocery stores, coffee shops and the new Downtown Westminster community. Hurry! It won’t last long! (Please pardon the packing & boxes)
$865,000
7137 Holman Street Arvada, CO 80004
- Type:
- Single Family
- Sq.Ft.:
- 4,006
- Status:
- Active
- Beds:
- 4
- Lot size:
- 0.14 Acres
- Year built:
- 2021
- Baths:
- 4.00
- MLS#:
- 1959762
- Subdivision:
- Ralston Ridge
ADDITIONAL INFORMATION
Nestled on a quiet cul-de-sac in Ralston Ridge, this stunning home built in 2021 offers an unparalleled blend of comfort, convenience, and modern style. Boasting 4 bedrooms, 4 bathrooms, and over 4,000 square feet of meticulously designed living space, you will absolutely love this move in ready home! As you step through the entryway, you're greeted by an abundance of natural light that highlights the open-concept layout with new luxury laminate floors. The gourmet kitchen is equipped with state-of-the-art appliances, ample storage space including a walk-in pantry and sleek countertops that elevate both form and function of the space. The kitchen is the heart of this home and opens beautifully into the dining area and great room that features a custom wooden slat media wall. The front room off the entry way is perfect for a home office or work out room. Upstairs you will find the primary suite with a spacious ensuite bathroom and large walk-in closet, 2 additional bedrooms, a bonus loft area, and a full guest bath. The finished basement with 9 ft ceilings features an additional bedroom, bathroom, and spacious family room, making it the perfect space to host guests. The backyard is accessed through a light and bright sunroom which leads you into the maintenance free yard that has been transformed with beautiful stonework throughout, perfect for outdoor entertaining. The front yard and quiet cul-de-sac are the perfect place to hang out and play! Come say hello!
$950,000
6656 Salvia Court Arvada, CO 80007
- Type:
- Single Family
- Sq.Ft.:
- 3,650
- Status:
- Active
- Beds:
- 3
- Lot size:
- 0.09 Acres
- Year built:
- 1997
- Baths:
- 3.00
- MLS#:
- 4509529
- Subdivision:
- West Woods Ranch
ADDITIONAL INFORMATION
We are proud to present this lovely sprawling luxury ranch style home backing to the 1st hole of the Westwood Golf Course. This safe spot on the course offers a rare opportunity to enjoy West Arvada's most desirable golf community. This is a stunning suburban area w/ ample green space & amazing mountain views. You're welcomed into this open floorplan with massive vaulted ceilings, extensive hardwood floors & in immaculate condition! Formal living and dining rooms greet your when you enter. Family room and kitchen is pour w/ natural light, high ceilings, cozy gas log fireplace & SPECTACULAR VIEWS of the course and driving range! Gourmet kitchen features large island, cherry cabinets w/ tile counters, updated stainless appliances, double oven & nook with glass door to the covered deck and patio. Huge main floor laundry & mud room offers great functionality. Private primary bedroom w/ volume ceilings, views & huge closet which flows into a generous ensuite 5-piece bath with double vanity, tile flooring, shower enclosure eye catching soaking tub. Great curb appeal with custom paver driveway and oversized 2 car garage. Enjoy the covered rear deck, immaculate grounds, low maintenance pet friendly yard & amazing open space setting great for entertaining! Main level den/study /guest bedroom with adjacent 3/4 shower powder bathroom. Beautifully finished basement offers larger family room and an additional spacious secondary bedroom ample closets & adjacent 3/4 shower hall bath. Huge storage room with built in shelving & crawl space for extra storage. Walk to the driving range, enjoy dinner out at the clubhouse with great food and lively atmosphere. Excellent JeffCo schools, highly rated West Woods Elementary & RV High brings affluence and a highly educated demographic. Great parks and trails! Quick access to Boulder, Golden, Denver & a true sense of Colorado foothills living w/ unmatched VIEWS! Don't miss this impressive home that has been beautifully maintained and loved!
$1,300,000
19033 W 95th Lane Arvada, CO 80007
Open House:
Sunday, 4/28 1:00-3:00PM
- Type:
- Single Family
- Sq.Ft.:
- 4,156
- Status:
- Active
- Beds:
- 6
- Lot size:
- 0.22 Acres
- Year built:
- 2020
- Baths:
- 5.00
- MLS#:
- IR1007367
- Subdivision:
- Candelas
ADDITIONAL INFORMATION
Nestled within the picturesque Candelas Community, this stunning home offers unparalleled mountain views & backs onto expansive Open Space, providing a serene & breathtaking backdrop. Boasting the coveted Super Home- Next Gen model, it seamlessly blends luxury & functionality, offering a unique & versatile living space. The separate suite features a private entrance, garage, living room, kitchenette, laundry, bedroom, study area, & bathroom. Stepping into the main house reveals a meticulously designed interior with 5 bedrooms & 4 bathrooms. The chef's gourmet kitchen is a culinary delight, equipped with 42-inch cabinets, gas cooktop, double oven, microwave, dishwasher, refrigerator, pantry, soft-close drawers, oversized island with a breakfast bar area. The dining area & spacious living room, complete with a cozy gas fireplace, offer panoramic views of the backyard & mountains. Custom plantation shutters adorn every window, offering both privacy & style. Outside, the professionally landscaped yard is a haven for outdoor living & entertainment, featuring turf, a putting green, a partially covered deck, patio, hot tub, fire pit area, & 3 retractable awnings. Upstairs you will enjoy the luxurious primary suite with amazing mountain views, coffered ceilings, crown molding, & private bathroom with spacious shower with 2 shower heads. Large loft provides additional living space. Convenient laundry with sink. Modern amenities abound, including a smart thermostat, Wi-Fi deadbolt, Ring doorbell, and energy-efficient LED lighting. The basement, boasts 9-foot ceilings and offers endless possibilities for customization & expansion. Community offers pools, fitness centers, trails, sports fields, & parks. Whether seeking tranquility, luxury, or community, this extraordinary property embodies the essence of modern living amidst the splendor of the Colorado landscape.
$1,170,000
15835 W 71st Place Arvada, CO 80007
- Type:
- Single Family
- Sq.Ft.:
- 4,194
- Status:
- Active
- Beds:
- 6
- Lot size:
- 0.21 Acres
- Year built:
- 1997
- Baths:
- 6.00
- MLS#:
- 9332333
- Subdivision:
- West Woods Ranch
ADDITIONAL INFORMATION
Welcome to this stunningly renovated home offering unparalleled space, luxury, and convenience in a desirable Arvada location. This property has been transformed from a 4-bedroom, 2.5-bathroom layout to an expansive 6+ bedroom, 5.5-bathroom oasis, providing ample space for living, working, and entertaining. Step inside to discover a custom kitchen designed for culinary enthusiasts. It features high-end appliances, abundant storage, a butler’s pantry, and a spacious island perfect for meal preparation and casual dining. The main level also boasts a ground-floor bedroom adjacent to a beautifully updated bath and shower, ideal for guests or multi-generational living. The renovated basement offers even more living space, with egress windows in both bedrooms and a bar & kitchen area, providing endless possibilities for recreation and relaxation. Each basement bedroom has its own ensuite shower, ensuring privacy and comfort for residents and guests alike. Entertain guests or enjoy outdoor living on the deck, a south-facing driveway & lush landscaping. The insulated 3-car garage provides ample parking and storage space, while the exterior was freshly painted in 2021, enhancing curb appeal. The interior paint has been refreshed from top to bottom, creating a bright and welcoming atmosphere. Addt'l features: a new custom back deck, new sod in the backyard, a morning room, and 2 laundry areas (second floor and basement) add to the home's appeal. Experience suburban tranquility with urban convenience! Nestled in a vibrant community, this home offers easy access to I-70, Boulder, and the mountains & nearby schools include Ralston Valley HS, Drake JH, & Westwoods Elem. Enjoy shopping at Colorado Mills and Five Parks, or explore outdoor adventures at Tucker Lake, Table Mountain, and Bird's Nest Disc Golf Park. Don't miss out on this beautifully renovated home offering unparalleled access to amenities and outdoor recreation. Schedule your showing today!
$575,000
6716 Otis Street Arvada, CO 80003
- Type:
- Single Family
- Sq.Ft.:
- 2,075
- Status:
- Active
- Beds:
- 4
- Lot size:
- 0.19 Acres
- Year built:
- 1970
- Baths:
- 2.00
- MLS#:
- 8686101
- Subdivision:
- Lamar Heights
ADDITIONAL INFORMATION
This charming ranch-style home in Arvada offers endless potential, awaiting your personal touch to transform it into your dream residence! This 4 bedroom/2 bathroom home is located in a peaceful neighborhood, and has had some recent exterior updates including new paint, a newer roof, new concrete driveway & pathways, and newer sewer line. The main floor layout includes an inviting living room and kitchen area, three good-sized bedrooms, and full bathroom. Downstairs is a large living space, the fourth bedroom, another full bathroom, and a utility room that can be used for storage or a pantry. Step outside to the fully fenced backyard and discover a spacious cement and brick patio, perfect for outdoor dining, entertaining, or simply enjoying the Colorado sunshine. The front yard sprinkler system takes the guesswork out of watering, and the attached oversized two car garage provides ample space for parking and storage. Conveniently located less than half a mile from Secrest Recreation Center which offers an outdoor pool, gymnasium, inline skating rink, and more. Secrest Elementary School is only half a mile away, providing convenience for households with young children. Arvada is just nine miles from the state's capital and sits just off the I-70 corridor for easy access to the mountains. Don't miss your chance to own this delightful ranch-style home, schedule a showing today!
- Type:
- Townhouse
- Sq.Ft.:
- 1,026
- Status:
- Active
- Beds:
- 2
- Lot size:
- 0.02 Acres
- Year built:
- 1983
- Baths:
- 2.00
- MLS#:
- 1725746
- Subdivision:
- Lake Arbor Fairways
ADDITIONAL INFORMATION
The home you have been waiting for... welcome to this move in ready, meticulously updated - pride of ownership - light and bright, 3 story townhome in Arvada's Lake Arbor Fairways neighborhood. A 1 car oversized attached garage and a golf balls throw to the popular Lake Arbor golf course are just a few of the many highlights of this home. You'll already feel welcomed as you walk through the private common courtyard area. Open the front door and you will be greeted by stunning tile flooring, a beautiful blue colored barn door that opens into the updated 1/2 bathroom and on your right is the beautiful bright and open kitchen. White cabinets, stainless steel appliances, granite counter tops, and a unique large garden window ledge complete this amazing space. Bar stool seating also allows you to eat/entertain from this open kitchen area. From there you can walk right into the living room which boasts luxury vinyl flooring, a floor to ceiling stunning tile electric fireplace to cozy up to, and an entire room perfect for entertaining/living with a sliding glass door out to your own private balcony which overlooks the Lake Arbor Golf Course. Head down stairs and open the door to your large oversized garage - where you will also find the laundry room, utility room, and extra storage. Once you head upstairs you'll feel the high end carpet and carpet pad, 2 bedrooms on the top floor with great natural light, the on-suite master bathroom has two vanities and the bedroom has vaulted ceilings and boasts two large closets! All light fixtures, most of this homes flooring, interior paint, and all windows have been upgraded within the past 4 years. LOCATION: Within 2 miles of 40+; shops, restaurants, grocery stores, parks, trails and so much more. 4 miles from old town Arvada, 12 miles to downtown Denver, 18 miles to Boulder and a 38 minute drive to DIA... this location is truly special. A home this move in ready, is a very rare find. Come see it while you can! *Photos coming soon*
$810,000
7457 Queen Circle Arvada, CO 80005
- Type:
- Single Family
- Sq.Ft.:
- 2,134
- Status:
- Active
- Beds:
- 3
- Lot size:
- 0.18 Acres
- Year built:
- 1982
- Baths:
- 4.00
- MLS#:
- 8247836
- Subdivision:
- Lamplighter
ADDITIONAL INFORMATION
Nestled in the desirable Lamplighter neighborhood, this beautiful residence exudes charm and comfort across three thoughtfully designed levels. Step inside to discover a pristine kitchen, a spacious living and dining area perfect for hosting gatherings, and a delightful sunroom offering a retreat for both sunny days and starlit evenings. The expansive main-level master suite with its cozy fireplace provides a sanctuary, while the outdoor oasis features two inviting decks and a charming patio ideal for hosting memorable moments with loved ones. Complete with a generously sized laundry area and one of the neighborhood's largest three-car garages, this home epitomizes both style and functionality. Embrace the lifestyle you deserve in this exceptional property! Please visit http://7457queencircle.info You will find our 3d walkthrough as well as more information about this home!
$1,300,000
18372 W 95th Place Arvada, CO 80007
- Type:
- Single Family
- Sq.Ft.:
- 5,050
- Status:
- Active
- Beds:
- 4
- Lot size:
- 0.22 Acres
- Year built:
- 2022
- Baths:
- 4.00
- MLS#:
- 9358789
- Subdivision:
- Candelas
ADDITIONAL INFORMATION
Prepare to be captivated by breathtaking mountain views from your heated extended patio, offering an unparalleled setting for luxurious living! This exquisite ranch-style floor plan boasts 4 bedrooms, 3.5 bathrooms, finished 3 car garage and over 5,000 square feet showcasing a myriad of upgrades that define modern elegance. From the moment you arrive, you'll be greeted by a sprawling front yard, foyer and an open layout where you discover a meticulously designed interior featuring elegant wood-look flooring, recessed lighting, upgraded ceiling fans, fireplace, and seamless access to the charming balcony, where panoramic city and mountain vistas create an enchanting backdrop. Entertain in style in the gourmet kitchen, boasting a large island, ample cabinetry with crown molding, a pantry, quartz countertops, a subway tile backsplash, and top-of-the-line stainless steel appliances including a double oven, gas range, coffee area along with an additional butler's pantry, wine cooler, seamlessly connected to the mudroom sitting area for added convenience. Retreat to the primary bedroom, offering a luxurious walk-in closet and a pristine ensuite bathroom with dual sinks. Discover endless possibilities in the expansive lower level featuring a HUGE bonus room ideal for an entertainment center or family room, while the vast unfinished utility space offers versatility for additional storage or the potential to create even more living space tailored to your desires. Main floor laundry room equipped with built-in cabinets and a convenient utility sink. Outside, the backyard oasis beckons with a cozy covered patio, providing a serene retreat for relaxation and outdoor gatherings. The Candelas community provides over 13 miles of trails, tennis courts, 2 swim and fitness centers, 6 parks, onsite K-8 school, nearby restaurants, boutiques and King Soopers close by. Book your private tour today!
$675,000
8557 W 70th Way Arvada, CO 80004
- Type:
- Single Family
- Sq.Ft.:
- 2,268
- Status:
- Active
- Beds:
- 3
- Lot size:
- 0.24 Acres
- Year built:
- 1962
- Baths:
- 2.00
- MLS#:
- 3336764
- Subdivision:
- Huntington Heights
ADDITIONAL INFORMATION
Beautiful Mountain views from the west facing rooftop deck with lots of sunny garden space. You even get nice mountain views from inside the living room and kitchen area. 2nd driveway for RV parking, no HOA, and xeriscaped in front. Eat-in kitchen plus dining area in the opened up main floor. Large sliding door leading to the rooftop deck with a covered patio out back. Mini-kitchen in basement (sink , cabinets, counter, and refrigerator) Hardwoods just refinished on main level with new flooring on the lower level. Professionally cleaned and move in ready today. Central A/C and ceiling fans with double pane windows. Some great possibilities with the western side of the large lot. Use it for garden beds with great sunlight or potentially build an additional garage for your toys. More info and photos to come. Quick closing available. No showings until Thursday April 18th.
$900,000
9405 W 73rd Place Arvada, CO 80005
- Type:
- Single Family
- Sq.Ft.:
- 2,728
- Status:
- Active
- Beds:
- 4
- Lot size:
- 0.32 Acres
- Year built:
- 1970
- Baths:
- 3.00
- MLS#:
- 9432596
- Subdivision:
- Paradise Acres
ADDITIONAL INFORMATION
Arvada home with the perfect balance of city amenities and country charm. Located in Paradise Acres with no HOA fees and a large .32-acre lot with plenty of privacy. The amazing community allows the quiet enjoyment of your property to customize and enjoy your home to the fullest. With a nearby park, you can utilize this oversized and private yard for living amenities (chickens anyone??) or creating an outdoor space that meets every family member need PLUS room to store your toys while letting Fido run free! This farmhouse style home is cozy and comfortable with big, big space. The open concept on the upper level boasts a humongous great room/dining room combination. The oversized picture frame window lets in plenty of natural light that you'll enjoy year-round and you'll have plenty of space to enjoy holiday gatherings that accommodate friends & family. The reading nook off the kitchen can be utilized as Zen space, office area, or an oversized eating nook. The fireplace is sure to enhance your utilization of the space and is the perfect spot for kicking back to unwind with your favorite beverage after a long day. The laundry room is easily accessed from outside and perfect for unloading vegetables grown in your raised garden beds! Speaking of beds - all of the bedrooms are nice-sized and will be sure to please family and friends with plenty of storage space and natural light. There is additional room to spread out in the lower level. Think exercise, gaming area, music or crafts or much more. The added plus is this space also has a fireplace! SO MANY OPTIONS! The additional bedroom on the lower level is excellent for a guest room or space for those wanting a little more privacy. This home is conveniently located near great amenities including dining, entertainment, golf, parks, trails, and more. With central access to Denver, NOCO, the mountains and every other CO treasure - this home is sure to please! All this and a pre-paid solar lease for efficiency!
$735,000
6524 Umber Circle Arvada, CO 80007
- Type:
- Single Family
- Sq.Ft.:
- 1,797
- Status:
- Active
- Beds:
- 2
- Lot size:
- 0.06 Acres
- Year built:
- 2005
- Baths:
- 2.00
- MLS#:
- 2670646
- Subdivision:
- Trail Village
ADDITIONAL INFORMATION
Welcome home to 6524 Umber Circle in the highly coveted Trail Village neighborhood. This move in ready, charming ranch-style single family home is beautifully designed with 2 spacious bedrooms, 2 full main level bathrooms and a bright office that could be easily converted to a third bedroom. With no stairs on the main level, the spacious and airy floor plan is the epitome of one-level living, perfect for those seeking comfort and convenience. Say goodbye to yard work! This property boasts a hassle-free outdoor lifestyle, thanks to the HOA taking care of all yard maintenance. Spend your weekends relaxing on the patio, exploring the vibrant neighborhood trails, West Arvada dog park and Bird's Nest Disc Park, knowing that your outdoor space is always pristine. The oversized attached two car garage has storage space for all of your toys and features a side door to the yard. Never worry about parking or hauling groceries through the rain again. Step right inside through the main floor laundry and into the well equipped kitchen with granite tile countertops. Enjoy the new central air conditioning system from your comfortable living room or enjoy the fireplace this winter after a day of skiing. Retreat to the spacious primary suite featuring a modern 5-piece bath and spacious walk in closet. Find an expansive unfinished basement (1797 Sq Ft), plumbed for another bathroom and complete with egress windows. Finish off the full basement to complete your forever home! Hurry, this one will not last, book your showing today!
- Type:
- Townhouse
- Sq.Ft.:
- 1,465
- Status:
- Active
- Beds:
- 2
- Lot size:
- 0.08 Acres
- Year built:
- 2009
- Baths:
- 2.00
- MLS#:
- 7733992
- Subdivision:
- Hometown Condos
ADDITIONAL INFORMATION
Introducing your dream townhome! Nestled in a prime location in Arvada with Mountain Views from the dining room, living room and balcony. This 2-bedroom, 2-bathroom gem boasts a fresh ambiance with new interior paint and new carpet throughout. The kitchen comes with stainless steel appliances with a walk-in pantry and a beautiful island. The primary bedroom has a large 5-piece bathroom with walk-in closet. You will enjoy the warmth of not one, but two fireplaces—one double-sided, extending from the primary bedroom to the luxurious bathroom. The oversized laundry room comes with washer and dryer and shelving. Adding a bonus nook for an office or play area, this townhome lives large. With the the convenience of a 2-car garage, this home offers both comfort and style for modern living. Enjoy the abundance of light shining through the living area with large windows. With easy access to the mountains, bike trails, walking paths, restaurants and shopping, you won’t want to miss out on this rare opportunity!
$689,000
11905 W 73rd Drive Arvada, CO 80005
- Type:
- Single Family
- Sq.Ft.:
- 1,512
- Status:
- Active
- Beds:
- 3
- Lot size:
- 0.32 Acres
- Year built:
- 1971
- Baths:
- 3.00
- MLS#:
- 9893143
- Subdivision:
- Woodland Valley
ADDITIONAL INFORMATION
Welcome to your new home at 11905 W 73rd Dr. in beautiful Arvada, Colorado. This charming residence offers 4 bedrooms and 3 baths, providing ample space for comfortable living. Nestled in a desirable neighborhood, this home boasts spacious living areas, an oversized backyard, Large decks, a cozy fireplace, and a Mechanic's dream garage. Enjoy the convenience of nearby amenities, parks, and schools., making this property an ideal choice for families and individuals alike. With its prime location and inviting atmosphere, 11905 W 73rd Dr. is ready to welcome you home.
$510,990
15235 W 68th Place Arvada, CO 80007
- Type:
- Townhouse
- Sq.Ft.:
- 1,090
- Status:
- Active
- Beds:
- 2
- Lot size:
- 0.02 Acres
- Year built:
- 2024
- Baths:
- 3.00
- MLS#:
- 8496316
- Subdivision:
- Geos
ADDITIONAL INFORMATION
AUG/SEPT 2024 Completion. Brand new 2 BDR, 2.5 bath townhome. Functional two-story floor plan with unfinished basement & bath rough-infeatures 9’ ceilings on main level, and 9' ceilings in basement. Stunning kitchen with 42" Adriatic Sea cabinets, 10ft island, quartz countertops, LVP flooring, tile backsplash, and stainless Whirlpool® appliances with gas range. Beautifully appointed upgrades throughout. Full House 2" faux wood blinds included! GEOS is an energy conservative neighborhood. It is planned to be a compact urban mixed use neighborhood like the best historic urban neighborhood in the world. The neighborhood is intended to encourage a sense of community and amenities close at hand. *SAMPLE PHOTOS ARE NOT OF ACTUAL HOME.
$600,000
7473 Benton Street Arvada, CO 80003
- Type:
- Single Family
- Sq.Ft.:
- 2,351
- Status:
- Active
- Beds:
- 3
- Lot size:
- 0.14 Acres
- Year built:
- 1980
- Baths:
- 3.00
- MLS#:
- 1752444
- Subdivision:
- Wood Creek
ADDITIONAL INFORMATION
Fabulous Updated Ranch with Sunny Open Great Room Floor Plan! You’ll Love this One from the Moment You Walk Inside! The Beautifully Remodeled Kitchen Boasts Slab Granite Countertops, Newer LG Stainless Steel Appliances & Oversized Center Island with Breakfast Bar. The Great Room also Hosts a Formal Dining Room, or Den/Study with Custom Lighting + a Vaulted Family Room with Cozy Stone Fireplace. The Finished Basement has an Additional Family Room, Wet Bar, Non-Conforming Bedroom & Updated ¾ Bath. This Creates a Great Set Up for Roommate or Mother-in Law Setup, Outside Enjoy New Privacy Fencing, an Extended Patio with Gazebo & 2 Storage Sheds. Other Features Include: Additional Concrete Slab for RV Parking with Electrical Plug-in, Newer Vinyl Windows, Luxury Plank Flooring, Newer Roof (3 Years Old), 2 Car Attached Garage & so much MORE! Fantastic Arvada Location with Easy Access to Denver, Boulder & I-70. Close to Parks, Shopping & Restaurants Too!
$555,000
6221 Salvia Street Arvada, CO 80403
- Type:
- Townhouse
- Sq.Ft.:
- 1,981
- Status:
- Active
- Beds:
- 2
- Lot size:
- 0.06 Acres
- Year built:
- 2001
- Baths:
- 3.00
- MLS#:
- 8558730
- Subdivision:
- Sunrise Ridge
ADDITIONAL INFORMATION
Nestled in the tranquil surroundings of Sunrise Ridge in west Arvada, this stunning light-filled home welcomes you with its rock front, covered porch, and private patios. Upon entering, you're greeted by a spacious living room with vaulted ceilings, a skylight, and a custom gas fireplace with granite design. Plentiful new Anderson windows invite natural light, creating a warm atmosphere. The loft above offers an open look below. Glass French doors open to an ideal office or den with built-in bookshelves. Entertain in the stylish dining room with a sliding door to a large patio with a gas BBQ connection. The kitchen features tall Cherrywood cabinets, pantry, new hardware, and a brand-new Whirlpool stove and microwave—a chef's delight. A guest bathroom with new LVT flooring and a laundry room complete the main level. Upstairs, an open loft offers versatility and ample natural light. The upper level includes two spacious bedrooms, including a luxurious primary suite with enough room for a quiet seating or entertainment area. The five-piece primary bathroom boasts new LVT flooring, two sinks, a walk-in shower, a soaking tub, and two large walk-in closets. A second bedroom is on the upper level with a full-hall bathroom. This meticulously maintained home and property offer townhome living at its best. Enjoy serene grounds and pool access steps from your door. The two-car garage provides polished concrete flooring and built-in shelves. The new roof, siding, pool, and property grounds are a testament to the HOA. Located near Arvada and Golden Foothills, this home offers access to biking, hiking, walking trails, parks, and is less than a mile from Westwoods Golf Course. Lenox 50-gallon water tank, Lenox furnace and air conditioner- approx age 5yrs. Let's schedule a viewing for you today.
$750,000
9639 W 63rd Place Arvada, CO 80004
- Type:
- Single Family
- Sq.Ft.:
- 2,292
- Status:
- Active
- Beds:
- 4
- Lot size:
- 0.21 Acres
- Year built:
- 1958
- Baths:
- 3.00
- MLS#:
- 8310235
- Subdivision:
- Alta Vista
ADDITIONAL INFORMATION
This beautifully updated and remodeled home in Alta Vista - with a total of 4 beds and 3 baths spread across 2292 finished square feet, is the ideal combination of space, comfort and location. Step onto the charming front porch and appreciate the mature landscaping all around. Inside, a spacious living area features beautiful luxury vinyl wood floors, stylishly updated, with tons of natural light through the bay window. The kitchen is centered around the eat-in island, with quartz counters and ample cabinets and shelving space. The dining area opens onto the enclosed sun porch and large backyard. Completing the first floor is a large primary bedroom with space for a king-size bed and furniture; and en suite bath, 2 additional bedrooms and a shared new bathroom. Downstairs, the fourth bedroom includes an egress window and custom lighting, a gym/studio room, carpeted workshop and new a three-quarter bath. A large living area is the perfect spot for entertaining or relaxing movie nights! Outside, enjoy the huge private yard with landscaping and extensive garden boxes. Located near Olde Town Arvada, easy access to I-70 and the foothills and mountains ~ Welcome home!
$730,000
13831 W 64th Drive Arvada, CO 80004
- Type:
- Single Family
- Sq.Ft.:
- 3,046
- Status:
- Active
- Beds:
- 4
- Lot size:
- 0.14 Acres
- Year built:
- 1995
- Baths:
- 3.00
- MLS#:
- 5445496
- Subdivision:
- Ralston Estates West
ADDITIONAL INFORMATION
Situated in the sought-after Ralston Estates neighborhood of Arvada, CO, this charming property offers a blend of comfort and functionality. With four bedrooms and three baths, it provides ample space for relaxed living. Upon entering, you'll be welcomed by the inviting ambiance of the vaulted ceilings and a cozy fireplace, perfect for cozy evenings. The updated kitchen with SSL appliances flow nicely into the living room and eat-in area. The oversized main level primary offers a private door to the oversized deck. The custom paint adds a touch of personality to the living space, while the hardwood and tile flooring offer durability and style. The finished walkout basement features an in-law suite and a convenient wet bar, ideal for entertaining guests or accommodating extended family members. Recent updates, including newer carpeting and newer air conditioning, furnace, and roof, ensure a comfortable and worry-free living environment for the new owners. Experience the convenience and warmth of this lovely home in Ralston Estates, offering a perfect blend of modern amenities and timeless charm.
- Type:
- Townhouse
- Sq.Ft.:
- 824
- Status:
- Active
- Beds:
- 2
- Year built:
- 1976
- Baths:
- 1.00
- MLS#:
- 3109474
- Subdivision:
- Westdale
ADDITIONAL INFORMATION
Welcome home to this charming, move-in ready home. Here you’ll find both comfortable and convenient community living, nestled in Arvada, with easy access to highway 36. This home is just minutes away from tons of shopping, dining, parks, golf and lake Arbor. The 2-bedroom, 1-bathroom layout offers plenty of room for entertaining downstairs with its living room, galley style kitchen, open eating space flowing to the enclosed outdoor patio with privacy fence. There is a covered carport with an additional storage closet and room for plenty of other parking. The home has been remodeled with attractive and smart finishes including stone countertops, newer windows throughout, a newer sliding glass door leading to the patio, newer stainless-steel appliances. The furnace, air conditioner and water heater are only 2 years old. These improvements will give you peace of mind and extra time to enjoy all the amenities this home and community offers including the clubhouse, outdoor pool, and playground right out the front door, along with the common grassy areas including mature trees and access to nearby trails, giving you great options to enjoy the outdoors. Schedule a showing to check out this wonderful home today!
- Type:
- Condo
- Sq.Ft.:
- 1,075
- Status:
- Active
- Beds:
- 2
- Year built:
- 1981
- Baths:
- 1.00
- MLS#:
- 7053190
- Subdivision:
- Timbercove
ADDITIONAL INFORMATION
**Don't Miss Out!**Discover serenity in this charming two-story condo, ideally situated across from the picturesque Arvada Volunteer Fire Fighters Park, near Pomona Lake, Pomona Lake Trail, and Central Bikeway Path. With its open living and tranquil ambiance, this home offers a delightful retreat from the hustle and bustle of everyday life. The prime location allows for the enjoyment and beauty of nature right outside your door, with the park just across the street, providing a stunning backdrop and a sense of spaciousness. The 1-car attached garage ensures hassle-free parking for your vehicle. The cozy living space allows for maximum relaxation in the inviting living room featuring a woodburning fireplace, creating a warm and welcoming atmosphere for cozy gatherings on chilly evenings. The open kitchen is equipped with granite countertops and modern appliances streamlining meal preparation and culinary adventures. Discover the two bedrooms and a full bathroom, offering ample space and privacy for residents and guests alike. The laundry closet is conveniently located across from the bedrooms making laundry day a breeze. Stay cool in the summer months with central air conditioning, while a newer furnace (2022) ensures cozy warmth throughout the winter season. Seize the opportunity to make this charming residence your own and experience the joys of comfortable living in a picturesque setting. Schedule a viewing today and envision your new lifestyle in this wonderful home.
Andrea Conner, Colorado License # ER.100067447, Xome Inc., License #EC100044283, AndreaD.Conner@Xome.com, 844-400-9663, 750 State Highway 121 Bypass, Suite 100, Lewisville, TX 75067

The content relating to real estate for sale in this Web site comes in part from the Internet Data eXchange (“IDX”) program of METROLIST, INC., DBA RECOLORADO® Real estate listings held by brokers other than this broker are marked with the IDX Logo. This information is being provided for the consumers’ personal, non-commercial use and may not be used for any other purpose. All information subject to change and should be independently verified. © 2024 METROLIST, INC., DBA RECOLORADO® – All Rights Reserved Click Here to view Full REcolorado Disclaimer
Arvada Real Estate
The median home value in Arvada, CO is $623,450. This is higher than the county median home value of $439,100. The national median home value is $219,700. The average price of homes sold in Arvada, CO is $623,450. Approximately 71.28% of Arvada homes are owned, compared to 25.89% rented, while 2.83% are vacant. Arvada real estate listings include condos, townhomes, and single family homes for sale. Commercial properties are also available. If you see a property you’re interested in, contact a Arvada real estate agent to arrange a tour today!
Arvada, Colorado has a population of 115,320. Arvada is more family-centric than the surrounding county with 31.66% of the households containing married families with children. The county average for households married with children is 31.17%.
The median household income in Arvada, Colorado is $75,640. The median household income for the surrounding county is $75,170 compared to the national median of $57,652. The median age of people living in Arvada is 40.1 years.
Arvada Weather
The average high temperature in July is 87.5 degrees, with an average low temperature in January of 18.6 degrees. The average rainfall is approximately 18.4 inches per year, with 74.5 inches of snow per year.
