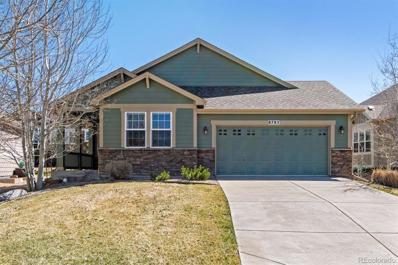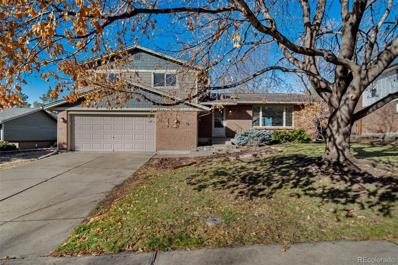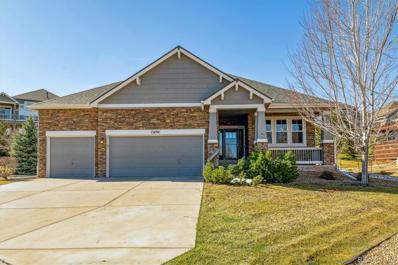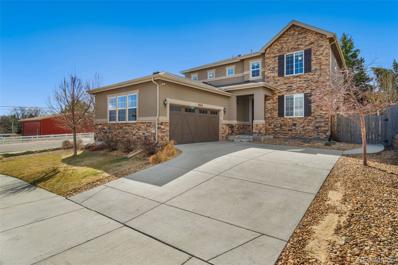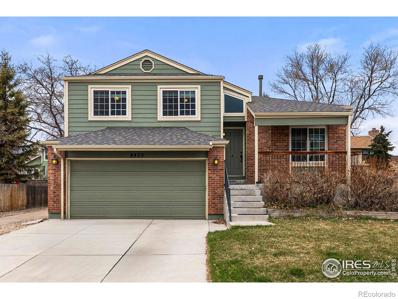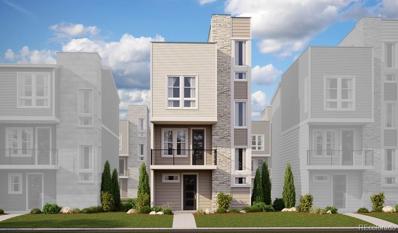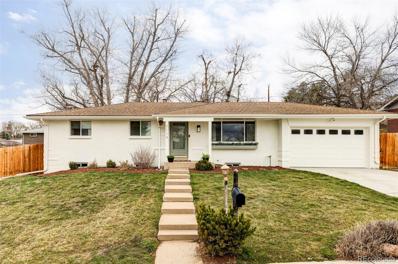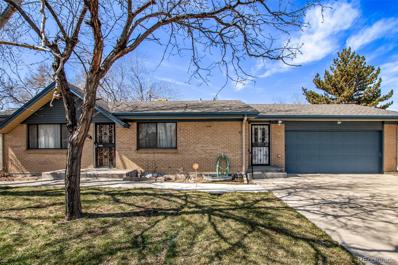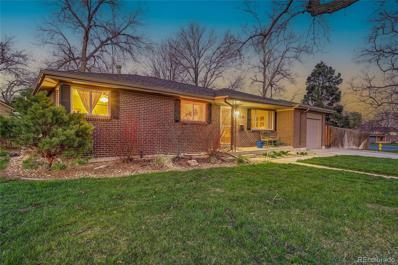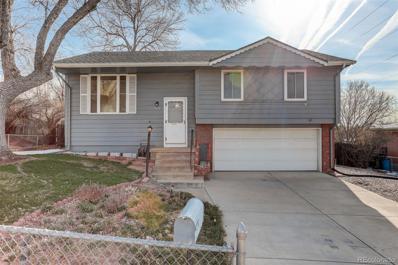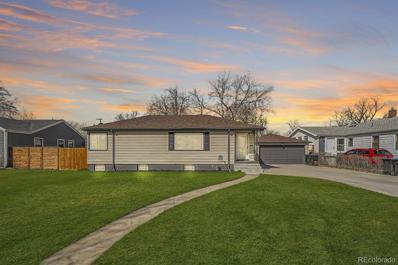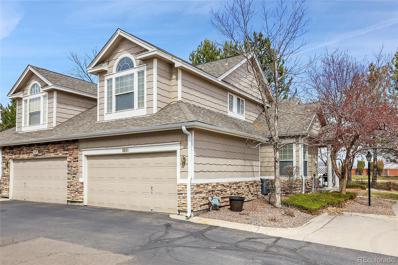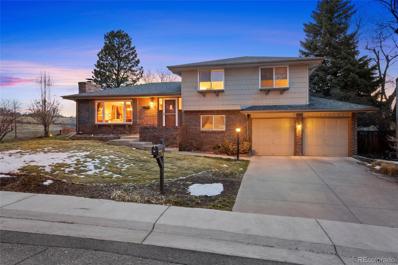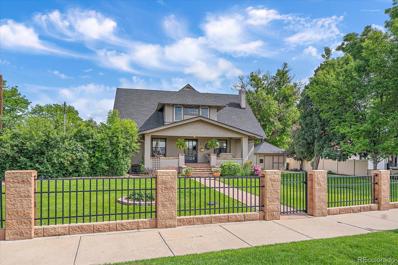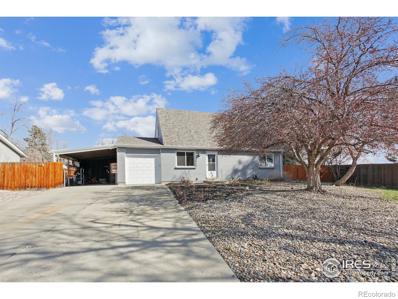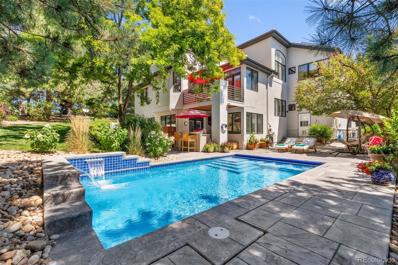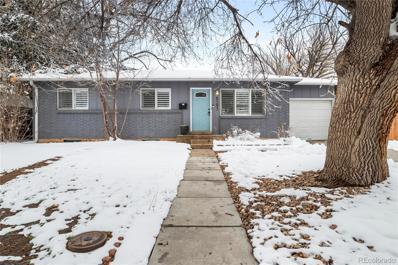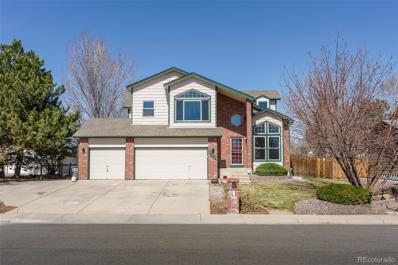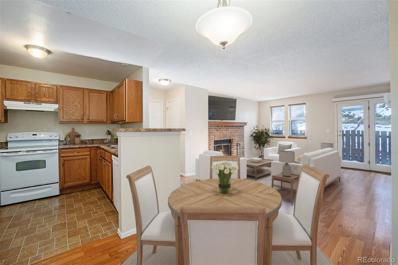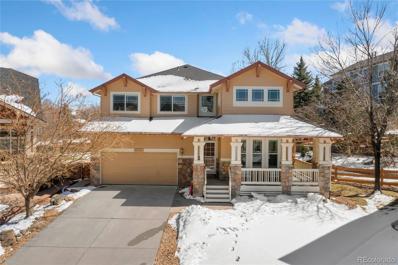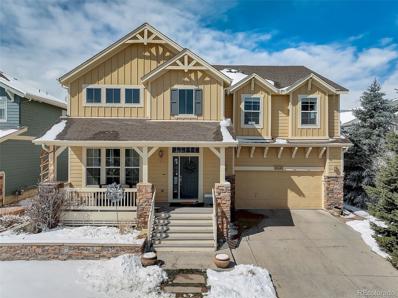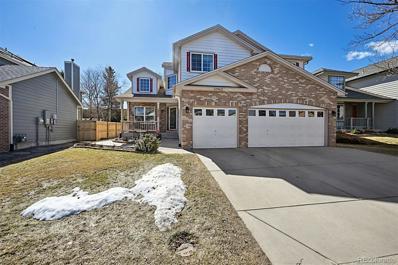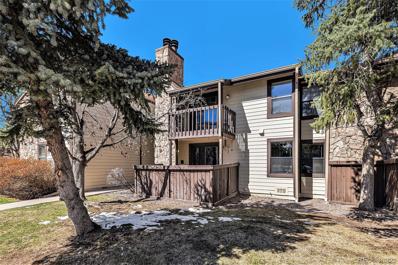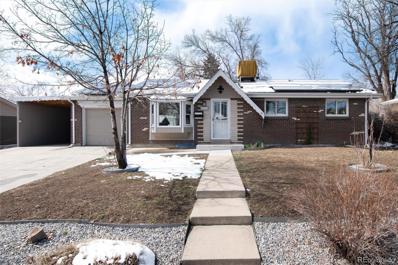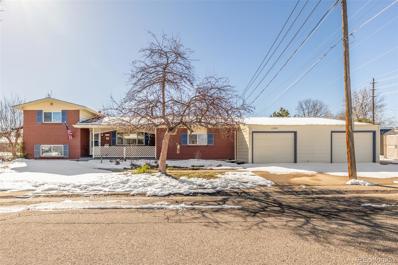Arvada CO Homes for Sale
$715,000
8785 Ellis Court Arvada, CO 80005
- Type:
- Single Family
- Sq.Ft.:
- 1,691
- Status:
- Active
- Beds:
- 2
- Lot size:
- 0.17 Acres
- Year built:
- 2014
- Baths:
- 2.00
- MLS#:
- 8098070
- Subdivision:
- Whisper Creek
ADDITIONAL INFORMATION
This special ranch style patio home is a little beauty tucked away on a quiet cul-de-sac in Arvada's highly desired Whisper Creek neighborhood. Extensive hardwood and Spanish style tile flooring throughout welcome you to this comfortable main level living home. Eye catching terra cotta Spanish influenced formal dining room boasts hardwood floors, custom window treatments and an open floor plan. Step through to the volume/open concept family room and generous kitchen with load of cabinets and kitchen island + eat-up bar top and sunny eat-in nook/morning room with loads of natural light. The family room boasts a gas fireplace, high ceilings, hardwoods and extensive windows. Spacious primary retreat, with 4 piece shower only bath and generous walk-in closet. The large, secondary bedroom or den study has it's own hall bath. The main level is rounded out with a convenient laundry room/mud room off attached oversized 2 car garage. Window blinds throughout & stained doors & trim. One level living doesn't get any better than this! The full unfinished basement offers great potential secondary living space, massive storage area with utility room/furnace/H2O and central air. Front porch, great quiet location, long usable driveway, large rear deck with gate to enjoy the morning sun & enjoy a coffee! Exterior building w/o roof, and grounds are maintained by the HOA. You will LOVE living in this low maintenance home! Come for a look and stay for lifetime. Live close to shopping, dining, outstanding JeffCo schools, trails & easy access to Golden/Boulder. Community offers a lap pool and kiddie pool with zero entry, clubhouse, small ponds, 2 playgrounds, gazebos, a nature walk with small amphitheater, tennis/pickleball courts, baseball diamond and paved walking trails throughout the community. You're a short bike ride to Standley Lake regional park, with small beach area, camping teepees and non-motorized boating for recreation! Don't miss this amazing home in an amazing community!
$739,000
7345 Tabor Street Arvada, CO 80005
- Type:
- Single Family
- Sq.Ft.:
- 1,550
- Status:
- Active
- Beds:
- 3
- Lot size:
- 0.22 Acres
- Year built:
- 1971
- Baths:
- 3.00
- MLS#:
- 4966950
- Subdivision:
- Woodland Valley
ADDITIONAL INFORMATION
Meticulously maintained home with mountain views in the quiet Woodland Valley Subdivision. Inviting outdoor entertainment areas featuring a large, lighted, timber tech deck with built-in benches, and a raw-timber frame covered and lighted patio. It also includes 3 Marvin sliding glass doors out to both the patio and deck from the dining room, kitchen, and family room. Updates throughout such as Marvin dual paned fiberglass windows, James Hardie pre-painted siding, hail and wind resistant architectural roof with 50 year transferrable warranty, new evaporative cooler, and newer hot water heater. The sunny, eat-in Kitchen walks out to the deck and features stainless steel appliances with a gas range. Partially finished basement with newer windows, 2 storage/utility rooms, and bonus room with tongue and groove woodwork - could be used as a game room, work-out room, craft room, etc... Woodburning fireplace in the family room, lots of beautiful woodwork throughout, extra parking, and NO HOA!
$950,000
13894 W 87th Lane Arvada, CO 80005
- Type:
- Single Family
- Sq.Ft.:
- 3,448
- Status:
- Active
- Beds:
- 3
- Lot size:
- 0.23 Acres
- Year built:
- 2014
- Baths:
- 3.00
- MLS#:
- 9525927
- Subdivision:
- Whisper Creek
ADDITIONAL INFORMATION
Come visit this outstanding large Remington Homes ranch patio home on a cul-de-sac in one of West Arvada's most desirable neighborhoods, Whisper Creek. This is a stunning suburban area w/ ample green space & amazing mountain views. Home offers an open floorplan with extensive hardwood floors on much of the main level & tastefully finished! Family room is pouring w/ natural light, high ceilings & cozy gas log fireplace w/ eye catching mantel/hearth! Gourmet kitchen features large island, ebony cabinets w/ granite counters, S/S appliances, massive pantry, double oven & sunny nook/morning room with views! Stunning formal dining room! Private home office, wood floors & 10-light french doors...ideal to work from home. Main floor laundry-appliances included, cabinets and great functionality. Private primary bedroom w/ volume ceilings, plush carpet, flowing into a gorgeous ensuite 5-piece bath with dual sinks, tile flooring, shower enclosure, jetted soaking tub & 2 huge walk-in closets! Great curb appeal, quiet cul-de-sac + oversized heated 3 car garage w/ epoxy floor coating. Stunning front entrance with welcoming front porch. Shaded covered rear patio, immaculate grounds, low maintenance terraced garden beds and amazing setting is great for entertaining! Finished basement offers large open concept family room, 2 additional guest beds, private full hall bath + ample storage and utility room. Sellers will sell the white baby grand piano as well. Live close to shopping, dining, outstanding JeffCo schools, trails & easy access to Denver/Boulder. Community offers a lap pool and kiddie pool with zero entry, clubhouse, small ponds, 2 playgrounds, gazebos, a nature walk with small amphitheater, tennis/pickleball courts, baseball diamond and paved walking trails throughout the community. You're a short bike ride to Standley Lake regional park, with small beach area, camping teepees and non-motorized boating for recreation! Don't miss this amazing home in an amazing community!
$725,000
11614 W 81st Avenue Arvada, CO 80005
- Type:
- Single Family
- Sq.Ft.:
- 2,578
- Status:
- Active
- Beds:
- 4
- Lot size:
- 0.13 Acres
- Year built:
- 2016
- Baths:
- 3.00
- MLS#:
- 3283743
- Subdivision:
- Sunset Mesa
ADDITIONAL INFORMATION
Gorgeous move in ready Arvada home located in the desirable Sunset Mesa neighborhood. This home is within walking distance of Stanley Lake which provides wide open spaces for fishing, biking, and recreation. Located conveniently between Boulder and Denver it lies in an excellent school district which includes Ralston Valley High School. Multiple parks and the Apex Center are also close by. New carpet in 2024. This one won't last long come by and see it as soon as you can!
$640,000
8425 Moore Court Arvada, CO 80005
- Type:
- Single Family
- Sq.Ft.:
- 1,901
- Status:
- Active
- Beds:
- 4
- Lot size:
- 0.15 Acres
- Year built:
- 1985
- Baths:
- 3.00
- MLS#:
- IR1006311
- Subdivision:
- Lakecrest
ADDITIONAL INFORMATION
Nestled in the highly sought-after Lake Crest Community, adjacent to the Little Dry Creek Trail and within walking distance of Standley Lake this fully remodeled home is the one you have been waiting for! As you step inside, you're welcomed by the comforting embrace of an open floor plan, accentuated by vaulted ceilings and an abundance of natural light. The kitchen features new quartz countertops, new lighting, and freshly painted cabinets. Upstairs, the meticulously remodeled bathrooms await, showcasing a commitment to perfection in every tile and fixture. Fresh paint graces every surface, while new LVP flooring, doors, and blinds add a touch of contemporary charm throughout. With central air ensuring year-round comfort and a brand-new roof offering peace of mind, this home exudes a sense of effortless serenity. Outside, the expansive fully fenced backyard invites you to entertain guests or simply let your furry companions frolic freely amidst lush greenery. The Lake Crest Community enhances your lifestyle with amenities such as a sparkling community pool and inviting tennis courts. With its harmonious blend of modern updates, natural surroundings, and prime location, this home effortlessly embodies the epitome of easy Colorado living.
$679,950
5176 Robb Street Arvada, CO 80002
- Type:
- Single Family
- Sq.Ft.:
- 1,928
- Status:
- Active
- Beds:
- 2
- Lot size:
- 0.04 Acres
- Year built:
- 2024
- Baths:
- 3.00
- MLS#:
- 9361842
- Subdivision:
- Haskins Station
ADDITIONAL INFORMATION
**!!READY SUMMER 2024!!**This stand-alone cityscape Soho is waiting to impress its residents with three stories of smartly inspired living spaces. The main floor is ideal for entertaining with its open living room and powder room along with a tech center. The extended gourmet kitchen impresses any level of chef with its quartz center island and walk-in pantry. Retreat upstairs to find a generous bedroom with a private bathroom that makes perfect accommodations for family or guests. The lavish primary suite showcases a private deluxe bathroom and spacious walk-in closet. If that wasn't enough, you will also enjoy the rooftop terrace that delivers stunning views.
$750,000
7119 Otis Court Arvada, CO 80003
- Type:
- Single Family
- Sq.Ft.:
- 1,866
- Status:
- Active
- Beds:
- 4
- Lot size:
- 0.18 Acres
- Year built:
- 1963
- Baths:
- 3.00
- MLS#:
- 8832255
- Subdivision:
- Lamar Heights
ADDITIONAL INFORMATION
Amazing opportunity to own a profitable & permitted Airbnb/VRBO property or make this beautifully remodeled home your personal oasis! The style and finishes of this home will not disappoint - perfectly on trend and beautiful in this solid brick ranch dripping with character! Updated with gorgeous hardwood floors, high-end cabinets in the kitchen/bathroom and storage areas, interior and exterior paint, 6-person hot tub with a privacy fence, and the bonus game room that is heated or simply convert back into a garage! Upstairs you will find a large open family room that flows into an eating area just off the beautiful kitchen with quartz countertops, farmhouse sink, and gorgeous cabinets with plenty of storage and stainless steel appliances. The main floor primary en-suite bedroom has been completely remodeled with a gorgeous spa like bathroom and a boujee wardrobe dressing area. One additional bedroom and bathroom completes this well laid out main level. The garage has been insulated and is heated and is currently being used as a game room but can easily be converted back to a garage space. The downstairs features a large family room, bathroom and two more large bedrooms. The laundry area is ideal with loads of storage, a deep utility sink and overflow refrigerator for all of your entertaining needs! An outdoor entertaining lovers dream - this large backyard is complete with a ping pong table, fire pit, paver patio, string lights, hot tub with a privacy fence and mature trees. Newer AC, Electrical panel, driveway, furnace and many more upgrades! This is an excellent location - close to Old Town Arvada, Red Rocks, and the mountains! Some of the furniture is negotiable - check with listing agent.
$635,000
6019 Winona Court Arvada, CO 80003
- Type:
- Single Family
- Sq.Ft.:
- 2,416
- Status:
- Active
- Beds:
- 3
- Lot size:
- 0.21 Acres
- Year built:
- 1963
- Baths:
- 2.00
- MLS#:
- 7460534
- Subdivision:
- Tennyson Hills
ADDITIONAL INFORMATION
Home, sweet home! A blend of comfort and convenience awaits you in this charming residence in the heart of Arvada. Featuring 3 beds, 2 baths, grassy landscape w/mature trees, and a 2-car garage w/storage area. The welcoming interior is filled with abundant natural light, complemented by a neutral palette and wood-look flooring in the main level. If entertaining is on your mind, you'll surely love this perfectly flowing open layout! The spotless kitchen has SS appliances, granite counters, mosaic tile backsplash, ample white cabinetry, and recessed lighting. Two bedrooms are located on the main level, with one offering direct access to the back. Let's not forget the carpeted basement, revealing its cozy and versatile character! A spacious bonus room, with a fireplace, provides a multifunctional space that can be adapted to various needs. Accompanying this space is an additional bedroom, a bathroom, and a sizable laundry room with cabinetry & shelving. Check out the large backyard, boasting a covered patio, grilling station, and a garden area! With your creative ideas, you can make it a complete outdoor living space. Location is key, and this gem doesn't disappoint! Close to Arvada Gold Strike Light Rail Station and Bus Lines, Tennyson Knolls Park, Jim Baker Reservoir, Clear Creek Valley Park, and 20.1 Mile Clear Creek Trail System. Furthermore, its proximity to schools, shopping, dining options, and major highways like I-76, I-70, & HWY 36 ensures everything you need is at your fingertips. Great for those who value practical living in a sought-after area, this property offers an inviting retreat amidst the hustle and bustle of city life! Don't miss this opportunity!
$660,000
5834 Swadley Court Arvada, CO 80004
- Type:
- Single Family
- Sq.Ft.:
- 2,480
- Status:
- Active
- Beds:
- 4
- Lot size:
- 0.21 Acres
- Year built:
- 1962
- Baths:
- 2.00
- MLS#:
- 4876292
- Subdivision:
- Allendale
ADDITIONAL INFORMATION
Welcome to your recently updated mid-century modern ranch just minutes away from Old Town Arvada. This inviting interior seamlessly combines comfort with style, preserving the charming details of its era while offering all the modern conveniences you desire. Gleaming hardwood floors and freshly painted walls provide a neutral backdrop, allowing your personal style to shine. The spacious kitchen is a haven for chefs, featuring soft gray cabinets adorned with brushed nickel hardware, expansive granite countertops, and stainless steel appliances. Enjoy your morning coffee in the sunroom, bathed in light from its wrap-around windows, providing the perfect inspiration for your day. This versatile space can be customized to meet your specific needs, whether as a home office, exercise room, playroom, or any other purpose your imagination envisions. The open floorplan and well-appointed rooms, include a dedicated dining room, oversized living room, and three main level bedrooms, offer ample space for both living and entertaining. Descend into the finished basement, awash in natural light, where you can enjoy movie nights, games, or quality time together. Your guests will have their own comfortable retreat in the basement bedroom and bath. Step outside to your expansive, private backyard, with beautiful landscaping and a flagstone patio that extends from the kitchen, inviting you to savor the beautiful Colorado outdoors. This home has been thoughtfully updated making it move-in ready for your immediate enjoyment. Located within walking distance to Stenger Fields for soccer, the Arvada Kite Festival, and 4th of July fireworks, and biking distance to Old Town Arvada for breweries, boutiques, live music, and light rail access to Downtown Denver, this property offers the perfect location. Even Downtown Golden is just a 10-minute drive away. With all these amenities and features, this home truly encompasses everything you need to make it your forever home. Furnishings negotiable.
$524,998
7610 Teller Street Arvada, CO 80003
- Type:
- Single Family
- Sq.Ft.:
- 1,659
- Status:
- Active
- Beds:
- 3
- Lot size:
- 0.23 Acres
- Year built:
- 1962
- Baths:
- 2.00
- MLS#:
- 6573268
- Subdivision:
- Parkway Estates
ADDITIONAL INFORMATION
This wonderful home located in the heart of Arvada is filled with opportunity! With 3 bedrooms, 2 baths, a 2 car garage, and large living room there is room for everyone. The spacious lower level has a cozy fireplace, the 2nd bathroom and laundry. Out back the large covered deck looks out over the amble level yard with endless possibilities for play, relaxation, veggie gardens or....you decided! Buyer to verify all measurements.
$664,999
5711 Ammons Street Arvada, CO 80002
- Type:
- Single Family
- Sq.Ft.:
- 840
- Status:
- Active
- Beds:
- 4
- Lot size:
- 0.24 Acres
- Year built:
- 1950
- Baths:
- 2.00
- MLS#:
- 7741733
- Subdivision:
- Newells Add
ADDITIONAL INFORMATION
Rare opportunity to settle down in the heart of Old Town Arvada! This renovated home is truly walking distance to the shops, restaurants, RTD light rail access, schools, parks, and everything Old Town has to offer. This home has been recently updated from the top down making it move in ready for you to enjoy immediately. Features include, renovated kitchen, bathrooms, flooring, brand new appliances, and landscaped yard. Attached covered patio makes for perfect entertaining space looking out at the dream back yard. The property features a special oversized 10,000+ square foot lot with alley access. On this lot sits a detached 2 car garage with attached workshop space and built in shelving for storage. This lot is perfect for RV parking, ADU, property expansion you name it! Schedule your showing today to stake your claim in Old Town, these opportunities don't come often!
$565,000
6395 Deframe Way Arvada, CO 80004
- Type:
- Single Family
- Sq.Ft.:
- 1,682
- Status:
- Active
- Beds:
- 2
- Lot size:
- 0.04 Acres
- Year built:
- 1997
- Baths:
- 2.00
- MLS#:
- 8656681
- Subdivision:
- Wyndham Park
ADDITIONAL INFORMATION
You’ve been waiting and here’s your chance. Great Duplex in Wyndham Park with maintenance free living in a beautiful setting with ponds and streams running throughout the community. The main level invites you in with soaring ceilings open to the upper level. The Family Room has a gas fireplace and access to the private backyard patio. A formal Dining Room opens to the Kitchen with beautiful hardwood floors, a center island, all appliances included and ample countertop workspace and cabinetry. This floorplan is unique in that it offers a spacious main floor bedroom ensuite with full bath. A separate laundry room with cabinets finishes out this level. The upper level features French doors that invite you into an entire suite including the large Primary Bedroom with vaulted ceilings and crown moulding, a huge walk-in closet that needs to be seen to be believed, a five-piece Bathroom and a separate Bonus Room that could be used as Office/Sitting Room/TV Room or whatever you choose. The unfinished basement awaits your ideas and finishing touches or could be used for additional storage. The attached two car Garage is accessed off the Kitchen and provides additional storage options as well. The community retention ponds and fountains behind the property offer a dazzling show of interest for the birds and other wildlife that stop by. Great location for easy access to the mountains, downtown Arvada or Golden, and easy commute to Boulder or Denver. Newer Rheem Furnace, Newer Central Air Conditioning System, Newer Water Heater, Rough-in Plumbing in basement. Professional photos arriving Tuesday, April 2nd.
$689,900
7935 Flower Street Arvada, CO 80005
- Type:
- Single Family
- Sq.Ft.:
- 1,532
- Status:
- Active
- Beds:
- 4
- Lot size:
- 0.28 Acres
- Year built:
- 1971
- Baths:
- 3.00
- MLS#:
- 5110643
- Subdivision:
- Club Crest
ADDITIONAL INFORMATION
Welcome to your own private sanctuary in Arvada! This rare gem nestled against the backdrop of Two Ponds Wildlife Refuge offers a picturesque setting that captures the essence of Colorado's natural beauty. Step out onto the covered deck and immerse yourself in stunning mountain views, creating the perfect backdrop for relaxation and outdoor enjoyment. This meticulously renovated home boasts a modern touch throughout, with a main floor remodel that has seamlessly opened up the floor plan. The expanded kitchen features new cabinets, a large island, slab granite countertops, stainless steel appliances, and gleaming hardwood floors, making it a chef's dream and the heart of the home. Upstairs, you'll find two spacious guest bedrooms along with a guest bath, while the primary bedroom showcases western-facing windows and a private ensuite, offering a peaceful retreat at the end of the day. The living space extends seamlessly to the lower level and basement areas, providing ample room for entertaining guests or setting up a home office. Whether you're hosting gatherings or working from home, this property offers versatility and comfort in every corner. Don't miss out on the opportunity to own this exceptional home in a prime location, where the tranquility of nature meets modern luxury.
$1,085,000
6907 Grandview Ave Arvada, CO 80002
- Type:
- Single Family
- Sq.Ft.:
- 3,603
- Status:
- Active
- Beds:
- 4
- Lot size:
- 0.45 Acres
- Year built:
- 1915
- Baths:
- 3.00
- MLS#:
- 8879396
- Subdivision:
- Old Town Arvada
ADDITIONAL INFORMATION
Rare, Often Used When Describing Properties Just Listed, This Time It Is The Real Deal! This Historic 1915 Craftsman Is Now Offered For Sale. This One & Half Story Beauty Brings All The Nostalgia of Dormers, Projecting Gabled Porch, Overhanging Eves, Stone Corbeled Chimney, Glazed Front Door, 18 Light Windows & More! Compassionately Loved By Its Owners For The Past 20Yrs You’ll Find The Perfect Balance Of Original Character & Tidy Improvements! Park Like Corner Lot Tied To The Wadsworth Ditch To Keep The Yard Looking Fresh! Full of Mature Trees & Flowering Landscape, Assortment Of Outdoor Entertainers Spaces, Detached (2) Car Garage & Additional Heated Hobbies Enthusiast Workshop! Property Features 2 Separate Entrances, 2 addresses & 2 Meters For Endless Future INCOME Possibilities! Breathtaking Entry Over Looks Grand Formal Dining Area & Parlor w/Cozy Fireplace. Gracious Chef’s Kitchen w/Walk-In Pantry Accompanied by Landing/Mud Room. 3 Generous Bedrooms On Upper Level All Accommodated w/Walk-In Closets! Basement Features Secondary Kitchen, Bath, Bonus/Rec Rooms, Laundry, & Private Exterior Ingress/Egress Access! RTD G-Line, Bites, Brew Pubs, Farmers Markets, & Charming Mainstream Merchants All Just LITERAL Steps From Your Door! Abundant Of Storage Throughout, & No Hefty HOA Dues. Now Is Your Chance To Own a True Piece Of History Right Here In Olde Town Arvada!
$550,000
7994 Ingalls Court Arvada, CO 80003
- Type:
- Single Family
- Sq.Ft.:
- 1,746
- Status:
- Active
- Beds:
- 4
- Lot size:
- 0.3 Acres
- Year built:
- 1971
- Baths:
- 2.00
- MLS#:
- IR1006060
- Subdivision:
- Westdale
ADDITIONAL INFORMATION
Nestled within the esteemed locale of west Arvada, this two-story gem exudes luxury and character, boasting an expansive 1/3 acre lot tucked away at the end of a tranquil cul-de-sac. Two bedrooms grace the main level, complemented by a convenient 3/4 bath, alongside a cozy living room and a culinary haven within the kitchen. Revel in the convenience of a spacious walk-in pantry to house all your culinary treasures. Renovations abound, with new siding, roof, and gutters installed in 2020, while newer windows, a 5-year-old water heater, and updated washer/dryer and dishwasher add to the allure, with all appliances graciously included. Also on the main level, there is a sprawling 300sf bonus room, presenting a myriad of possibilities for indulgent living, whether it be a serene workout sanctuary, a sophisticated home office or a vibrant play/recreation haven.Upstairs, two inviting bedrooms harmonize with a meticulously remodeled bath adorned with opulent fixtures, a chic vanity, and sumptuously heated floors, promising lavish comfort and style. Step outside to discover a sprawling yard adorned with lush gardens and flower beds, meticulously tended by a comprehensive sprinkler and drip system, promising serene outdoor living and entertaining. The low-maintenance front yard boasts a stunning rose garden, enhancing the curb appeal. Parking is a breeze with a 1-car garage and a 1-car carport for all your recreational accouterments. Easily access Denver, Boulder, and I-70, while embracing the abundance of outdoor recreational opportunities that Colorado is renowned for, including a quick walk to Lake Arbor and Little Dry Creek Trail, as well as the plethora of shops and dining options within the charming confines of Old Town Arvada.
$1,995,000
6961 Salvia Street Arvada, CO 80007
- Type:
- Single Family
- Sq.Ft.:
- 4,763
- Status:
- Active
- Beds:
- 5
- Lot size:
- 0.4 Acres
- Year built:
- 1996
- Baths:
- 5.00
- MLS#:
- 7607901
- Subdivision:
- West Woods Ranch
ADDITIONAL INFORMATION
This stunning masterpiece of unique modern living that spans 5 beds, 5 baths, & a generous 4,763 sqft encompass this four level walk-out home. Designed with a keen sense of style & crafted by Boulder's Knudson Gloss, it is tailor-made to captivate the artistic soul. Nestled along the fairways of West Woods Golf Course, this residence presents awe-inspiring mountain & city views while maintaining a sense of privacy. The facade of this home sets an enchanting tone, adorned with 2 captivating water features & an entertainer's patio. An east-facing driveway guides you to an oversized three-car garage affording convenience & ample parking. As you step inside, you're greeted by a grand two-story entryway that bathes the formal living room in an abundance of natural light. A double-sided fireplace acts as a centerpiece, shared with the living room. You'll find a thoughtfully designed kitchen, complete with new stainless appliances, custom cherry cabinets, granite countertops, & huge pantry. The office features a balcony overlooking a serene salt-water pool, offering an ideal blend of work & relaxation. Ascending to the master suite–a spacious retreat complete with walk-in closet & ensuite 5-piece bath, an east-facing patio that treats you to views of the golf course & cityscape. Two generously sized bedrooms connected by a shared walk-through bath-comfort & convenience. The walk-out basement presents a haven for entertainment, featuring a great room equipped with a pool table gathering area - which can be turned into a 6th bedroom easily! Two additional guest rooms with a shared bath offer privacy. Access to the backyard from this level adds to the seamless flow of indoor-outdoor living. The yard is a private oasis, with two patios, an outdoor kitchen, & a fabulous saltwater pool featuring a lounging edge & water features. Conveniently located near lakes & parks, easy access to I-70 & Golden, this residence offers a lifestyle that's unmatched! http://www.salviastreet.com/
$725,000
6593 Moore Street Arvada, CO 80004
- Type:
- Single Family
- Sq.Ft.:
- 2,192
- Status:
- Active
- Beds:
- 5
- Lot size:
- 0.18 Acres
- Year built:
- 1960
- Baths:
- 3.00
- MLS#:
- 7559399
- Subdivision:
- Alta Vista
ADDITIONAL INFORMATION
Step into elegance with this stunning 5-bedroom, 3-bathroom haven, currently operating as an active short-term rental. This home made $80,000 in revenue just last year, 2023, and is being sold fully furnished! Thoughtfully updated inside and out, it's a true gem for both living and entertaining. The bright, open floor-plan, leads to a dream kitchen with stainless steel appliances, quartz countertops, and ample storage. Relax in the cozy living room or entertain guests in the fully finished basement. All bedrooms and bathrooms boast timeless updates, while the basement offers versatile space. Outside, enjoy the fully fenced yard and patio, complete with amenities like a pool table, fire pit, and badminton pit—perfect for gatherings or quiet mornings. Located on the Ralston Creek Trail, with parks, old town Arvada, and amenities nearby, this is the perfect place to call home.
$749,950
9079 W 65th Place Arvada, CO 80004
- Type:
- Single Family
- Sq.Ft.:
- 2,906
- Status:
- Active
- Beds:
- 5
- Lot size:
- 0.23 Acres
- Year built:
- 1995
- Baths:
- 4.00
- MLS#:
- 7168462
- Subdivision:
- Summertree Place Sub
ADDITIONAL INFORMATION
LOOKING FOR THAT HOME THAT HAS WONDERFUL FEATURES? THIS FIVE BEDROOM, 4 BATH HOME IS LOCATED IN A NICE CUL DE SAC IN CENTRAL ARVADA. CLOSE TO THE WADSWORTH BOULEVARD CORRIDOR WITH EASE OF ACCESS TO I-70, NOT TOO FAR FROM THE LIGHT RAIL STATION, CLOSE PROXIMITY TO THE ARVADA CENTER, SCHOOLS, SHOPPING, RESTAURANTS, GOLF COURSE AND RECREATION CENTERS. STEP INSIDE THIS HOME AND YOU WILL SEE SOME NICE ARCHITECTURAL FEATURES IN SOARING CEILINGS, NATURAL LIGHT AND FACING SOUTH SOME NICE PASSIVE SOLAR WARMTH. THE SCRAPED HARD WOOD FLOORS THROUGHOUT THE LOWER LEVEL ARE AN UPGRADED FEATURE AND THE MODERN TILE FLOOR IN THE KITCHEN IS A PRACTICAL ADDED FEATURE AS WELL. THERE IS AMPLE EATING SPACE IN THE KITCHEN AND A FORMAL DINING AREA OFF THE LIVING ROOM. ENJOY THE 3 CAR GARAGE, EXTRA PARKING PAD ON THE DRIVEWAY THAT FACES SOUTH FOR WINTER SNOW MELT. THE BACKYARD IS SPACIOUS AND HAS LOTS OF PLAY AREA, HOT TUB, GARDEN AREA FOR SUMMER GROWING. AND A HUGE PATIO FOR ENTERTAINING. DID I MENTION THE MOUNTAIN VIEWS FROM THIS HOME. THERE ARE SOME. THIS HOME IS PET AND SMOKE FREE. THIS IS A ONE OWNER HOME AND HAS BEEN WELL CARED FOR AND IS LOOKING FOR SOME NEW OWNERS. THIS WAS A WELL PLANNED OUT FLOOR PLAN AND HAS NICE SIZED ROOMS. IT IS LOCATED ON A CUL DE SAC AND HAS A GREAT SETTING WHEN YOU TURN INTO W 65TH PLACE. PLEASE TAKE A LOOK AND SEE IF THIS IS THE HOME THAT YOU HAVE BEEN DREAMING OF.
- Type:
- Condo
- Sq.Ft.:
- 860
- Status:
- Active
- Beds:
- 2
- Year built:
- 1984
- Baths:
- 2.00
- MLS#:
- 5027160
- Subdivision:
- Club Crest
ADDITIONAL INFORMATION
Welcome home to this spacious main floor Arvada condo! You’re welcomed by the generous living room featuring a wood burning fireplace and easy access to your fenced in patio space, just in time for grilling season. The kitchen is open, ideal for cooks while hosting-and this floor plan has a true dining room for meals of all sizes! The primary bedroom is oversized allowing multiple configurations and has its own ensuite bathroom for privacy. The secondary bedroom features views out to the community’s mature trees, relaxing for either a roommate or office space. The home is rounded out with a second bathroom and in unit laundry! The assigned parking spot is steps away and there’s also a storage space conveniently next door. Location, location, location - shopping and dining are across the street plus Westminster Mall and Olde Town Arvada are minutes away. A short drive to Boulder, downtown Denver, or into the mountains, this spot has all the comforts of home and is ready for you to make it yours!
$899,000
13238 W 84th Place Arvada, CO 80005
- Type:
- Single Family
- Sq.Ft.:
- 2,509
- Status:
- Active
- Beds:
- 4
- Lot size:
- 0.19 Acres
- Year built:
- 2003
- Baths:
- 3.00
- MLS#:
- 7661859
- Subdivision:
- Village At Five Parks
ADDITIONAL INFORMATION
Exquisite home boasting breathtaking mountain views located in the Village of Five Parks neighborhood in Arvada! Tucked away on a tranquil cul-de-sac, this upgraded residence offers an inviting open floor plan great for entertaining and everyday living. Enjoy peace of mind with $20,000 worth of new windows and a sliding door. A welcoming sitting area on the front porch beckons you to relax and take in the serene surroundings. Inside, the formal living room and dining space greet you with soaring ceilings, setting the stage for elegant gatherings. Continue your journey through the home to discover the expansive main living area, where a spacious kitchen seamlessly transitions into a cozy family room adorned with a gas fireplace. The gourmet kitchen is a chef's paradise, featuring stainless steel appliances, a generously sized island with seating for six, abundant cabinetry for storage, exquisite quartz countertops, and convenient access to the back deck through sliding glass doors. A versatile bonus room, accessible through French doors off the family room, offers endless possibilities. Convenience meets functionality on the main level with a half bath and a laundry room. Ascend the staircase to the upper level, where an office nook at the top of the stairs provides a space for work or study. Retreat to the luxurious primary bedroom suite, boasting a spa-like five-piece en-suite bath, and a generously sized walk-in closet. Three additional bedrooms and another full bath on the upper level ensure ample space and privacy for all. Outside, the sprawling fenced backyard beckons with a sun-drenched patio, complete with a gas grill. Enjoy access to an array of exceptional community amenities, including a neighborhood pool, gym, clubhouse, parks, and trails. Enjoy the vibrant Village of Five Parks community, where charming dining and shopping options await just down the street, providing the perfect complement to this idyllic Colorado living experience!
$850,000
8341 Arbutus Street Arvada, CO 80005
- Type:
- Single Family
- Sq.Ft.:
- 2,580
- Status:
- Active
- Beds:
- 4
- Lot size:
- 0.17 Acres
- Year built:
- 2006
- Baths:
- 3.00
- MLS#:
- 4063016
- Subdivision:
- Village Of Five Parks
ADDITIONAL INFORMATION
This exceptional home is nestled in one of the most coveted cul-de-sacs within the acclaimed Village of Five Parks community in Arvada. Renowned for its five distinct parks, impressive pool, scenic trails, fitness center, top-notch schools, and vibrant town center offering everyday conveniences, dining, entertainment, seasonal concerts, and farmers markets... the Village of Five Parks is a lifestyle not to be missed. This home boasts a fresh, move-in-ready appeal with its popular open floor plan, vaulted ceilings, rich wood floors, fresh paint, and abundant windows, creating a bright and inviting ambiance. Ideal for hosting gatherings, the main floor seamlessly integrates the living, dining, kitchen, great room with fireplace, expansive yard, and covered back patio. The classic kitchen features beautiful cabinetry, granite countertops, new appliances and statement light fixtures. Ascend the grand staircase to discover the upper level featuring the primary suite secluded on one side, yet connected to three additional bedrooms, a bath, and laundry via a picturesque catwalk showcasing the stunning mountain views. The full basement awaits your creative touch, offering ample built-in storage and a roughed-in bathroom. Additional storage abounds in the garage, complete with a workbench, EV charging station, service door, and vaulted ceilings. It will only take a short walk through the neighborhood before you will fall in love with farm to table dining at Lot One, Jack's for the neighborhood hangout, spending time with friends at the pool and Russell Park for sunrises and sunsets. Beyond the neighborhood, experience the convenience of nearby trails, Standley Lake, Boulder, Denver, Golden, Rose Roots Garden, the Apex, and so much more!
$815,000
12962 W 84th Place Arvada, CO 80005
- Type:
- Single Family
- Sq.Ft.:
- 3,519
- Status:
- Active
- Beds:
- 4
- Lot size:
- 0.16 Acres
- Year built:
- 1995
- Baths:
- 5.00
- MLS#:
- 7600458
- Subdivision:
- Landing At Standley Lake
ADDITIONAL INFORMATION
This wonderful 2-story home, located in the Landing @ Stanley Lake neighborhood has lots of great features - From the front porch you enter the main level into a spacious living room with large windows and vaulted ceilings - The traditional formal dining room has egress to the kitchen with granite counters, beautiful tile backsplash, island, work desk, pantry, tile floors and stainless appliances - The eating space is bathed in natural light from a large picture window - The family room enjoys a gas fireplace, vaulted ceilings and lots of windows - The main floor is complete with beautiful wood floors, laundry room, an office with French-doors and private access to 3/4 bath - Upstairs sits a huge primary bedroom through double doors with a large bay window and vaulted ceilings - The primary bath offers dual sink, tub, shower, walk-in closet and skylight - 2 bedrooms upstairs have Jack-and-Jill access to a full bath - The 4th bedroom to the front of the house has it's own private bathroom - The basement has been partially finished with a large rec-space with egressed windows and a 1/2 bath - A large unfinished utility/storage room with custom shelving for plenty of additional storage - You'll enjoy the terraced gardens topped with mature trees in the private back yard while sitting on the shaded patio - Complete with a 3-car garage, large floor-plan, new windows in 2015, solid 6-panel doors, newer fence and beautiful landscaping - Located close to Stanley Lake and Rose Roots Community Garden there is lots to enjoy - Surrounded by biking and walking trails throughout the City of Arvada.
- Type:
- Condo
- Sq.Ft.:
- 936
- Status:
- Active
- Beds:
- 2
- Year built:
- 1982
- Baths:
- 1.00
- MLS#:
- 9970148
- Subdivision:
- Mountain Vista Village
ADDITIONAL INFORMATION
Welcome to this absolutely Charming 2 bedroom 1 bath Condo on the Westminster/Arvada line. The location alone is absolutely amazing being just minutes from Hwy 36, I-76 and I-70. You can be in Boulder in just 20 minutes and If you go South on Wadsworth you can be in Charming Olde Town Arvada with its many restaurants and Boutique Shopping, then hop right on I-70 to ride toward Downtown Denver in Just a few minutes. This Condo is on the Ground Floor so it is wonderful for anyone ready to Ditch the Stairs!! Every inch of this Condo has been updated , with new Floors throughout just in November to the Kitchen Completely redone in July of last year, to a Remodeled Bathroom and Sink Room in February of this Year. The Walls, doors and Doorframes have all been Painted this year to make this a Move in Ready Home for anyone's taste . The Sink Room Feature adjacent to the Master Bedroom has a roomy Towel Closet and is a Perfect "little get ready room" with a door to the Large 3 piece Bathroom. The Primary Bedroom also boasts a spacious walk in Closet that has built in Shelves for your convenience. The newly Replaced Windows allow in beautiful Southern light throughout the day or walk out to the patio and relax in the sun with just a bit of shade from the mature trees nearby. A summertime outdoor Pool is in the complex for your enjoyment and Tennis Courts, Playgrounds and lots of green open space with Nottingham Park just right next door !! Throw your Bike and Kayak in the storage Room to use at your Convenience and Enjoy the Many Luxury's of living here at Mountain View Village Condos.
$545,000
8199 Benton Way Arvada, CO 80003
- Type:
- Single Family
- Sq.Ft.:
- 2,240
- Status:
- Active
- Beds:
- 4
- Lot size:
- 0.19 Acres
- Year built:
- 1961
- Baths:
- 3.00
- MLS#:
- 7316832
- Subdivision:
- Far Horizons
ADDITIONAL INFORMATION
Amazing opportunity with a ranch home nestled in the Far Horizons neighborhood. This charming residence boasts 4 bedrooms, 2 bathrooms, and 2,240 finished square feet of living space. As you step inside, you will notice fresh paint throughout the home. One of the standout features of this property is its solar panels, which significantly offset your electric bill. The main level highlights 3 bedrooms, a full bathroom, a spacious living room, and an eat-in kitchen area. French doors off the kitchen lead to a fully enclosed room in the rear, providing additional space for relaxation or entertainment. Fully fenced backyard, perfect for outdoor activities. The basement has a large family room, an additional bedroom (non-conforming), a second oversized full bathroom, and a generously sized laundry room. The attached one-car garage includes an additional carport on the side, offering convenient covered parking. Plus, there is ample parking space to the side of the carport. Please note that this home does need some repairs, and the price reflects the attention it requires. This property is being sold As-Is. Contact the listing agent for more details and to schedule a viewing.
$589,000
11552 W 61st Place Arvada, CO 80004
- Type:
- Single Family
- Sq.Ft.:
- 1,811
- Status:
- Active
- Beds:
- 3
- Lot size:
- 0.22 Acres
- Year built:
- 1963
- Baths:
- 2.00
- MLS#:
- 9962318
- Subdivision:
- Allendale
ADDITIONAL INFORMATION
The search is finally over! Discover this remarkable multi-level corner lot property in Arvada. The home's impressive interior boasts spacious living areas adorned with newly sanded and finished wood flooring, soothing color palette, and brand new soft carpet in all the right places, creating an inviting ambiance throughout. You will also find a charming fireplace in the family room, perfect for spending cozy evenings at home. The immaculate kitchen showcases white cabinets, built-in appliances, tile backsplash, and a functional peninsula complete with a breakfast bar, ideal for casual dining and socializing. Retreat to the primary bedroom featuring large mirrored closets and a private bathroom for added comfort. The lovely backyard offers a beautiful deck, an established English garden and an open patio area, perfect for gatherings, barbecues, or simply enjoying the serene outdoor atmosphere! All big ticket items have been replaced. New roof, new hot water heater, new furnace and air conditioner. Located just a few minutes away from coffee shops, markets, schools, and so much more. What are you waiting for? This value will not disappoint!
Andrea Conner, Colorado License # ER.100067447, Xome Inc., License #EC100044283, AndreaD.Conner@Xome.com, 844-400-9663, 750 State Highway 121 Bypass, Suite 100, Lewisville, TX 75067

The content relating to real estate for sale in this Web site comes in part from the Internet Data eXchange (“IDX”) program of METROLIST, INC., DBA RECOLORADO® Real estate listings held by brokers other than this broker are marked with the IDX Logo. This information is being provided for the consumers’ personal, non-commercial use and may not be used for any other purpose. All information subject to change and should be independently verified. © 2024 METROLIST, INC., DBA RECOLORADO® – All Rights Reserved Click Here to view Full REcolorado Disclaimer
Arvada Real Estate
The median home value in Arvada, CO is $623,450. This is higher than the county median home value of $439,100. The national median home value is $219,700. The average price of homes sold in Arvada, CO is $623,450. Approximately 71.28% of Arvada homes are owned, compared to 25.89% rented, while 2.83% are vacant. Arvada real estate listings include condos, townhomes, and single family homes for sale. Commercial properties are also available. If you see a property you’re interested in, contact a Arvada real estate agent to arrange a tour today!
Arvada, Colorado has a population of 115,320. Arvada is more family-centric than the surrounding county with 31.66% of the households containing married families with children. The county average for households married with children is 31.17%.
The median household income in Arvada, Colorado is $75,640. The median household income for the surrounding county is $75,170 compared to the national median of $57,652. The median age of people living in Arvada is 40.1 years.
Arvada Weather
The average high temperature in July is 87.5 degrees, with an average low temperature in January of 18.6 degrees. The average rainfall is approximately 18.4 inches per year, with 74.5 inches of snow per year.
