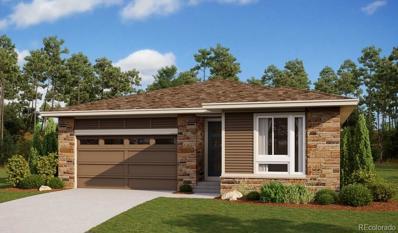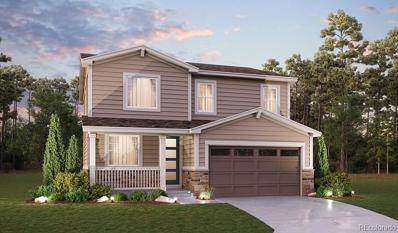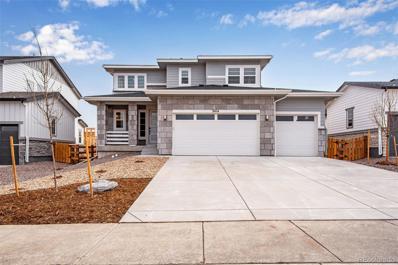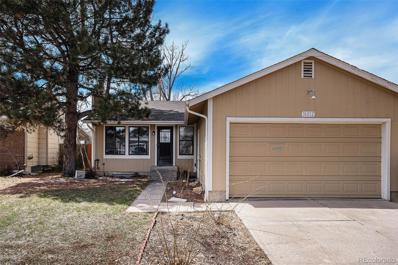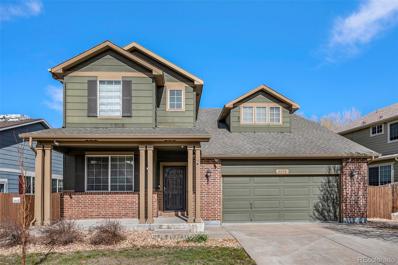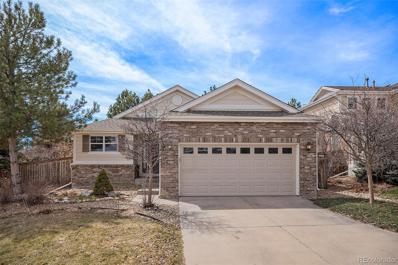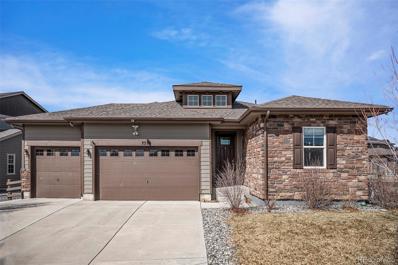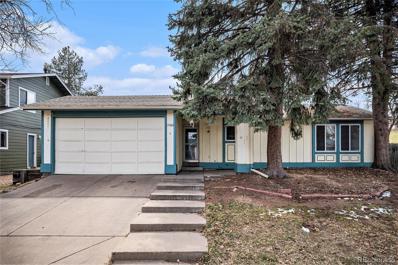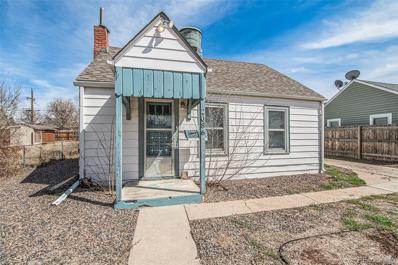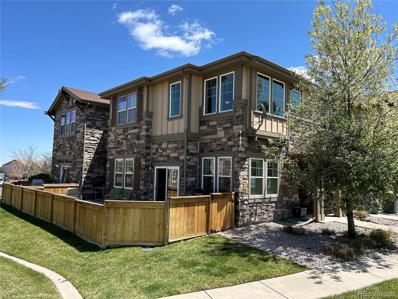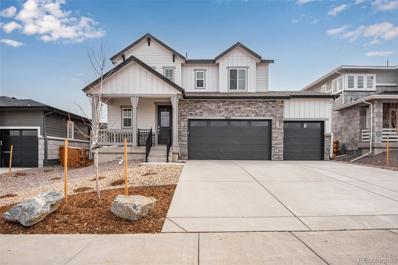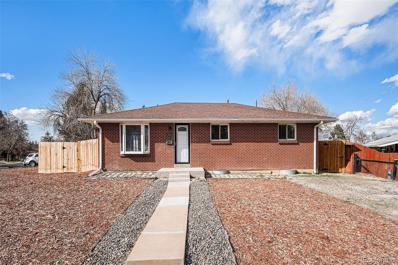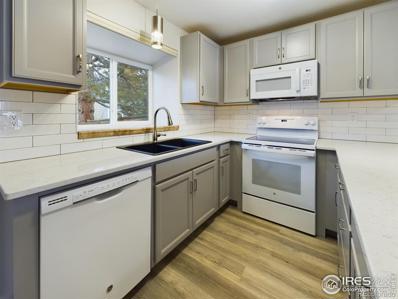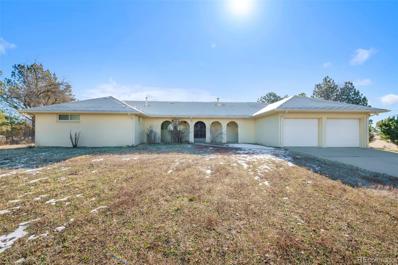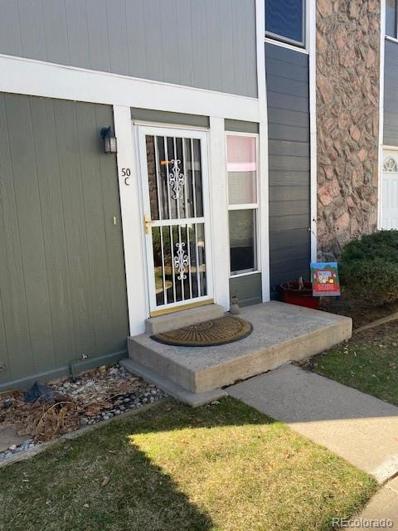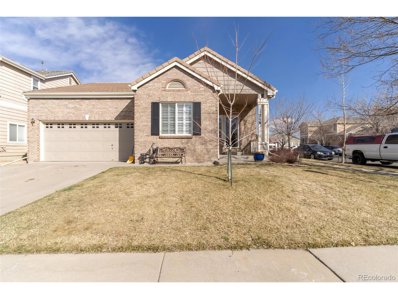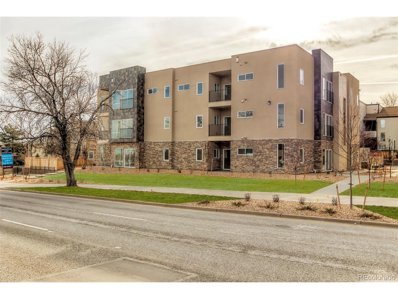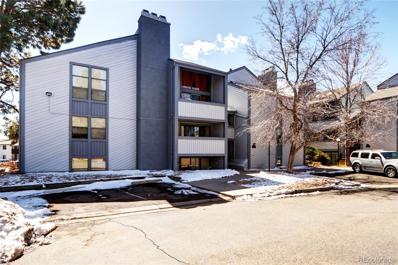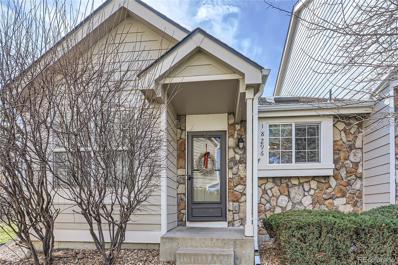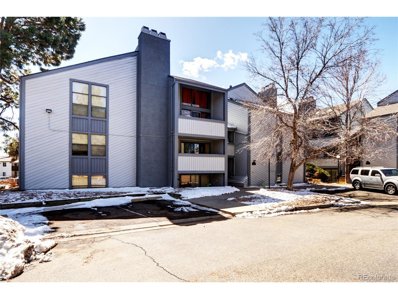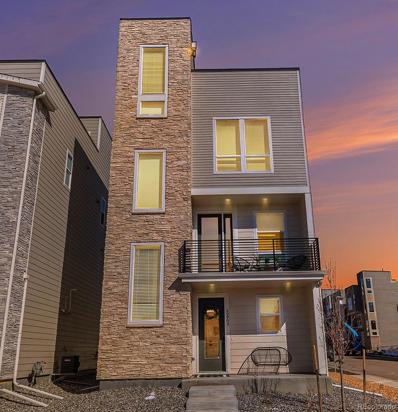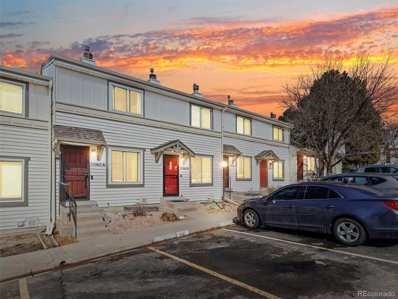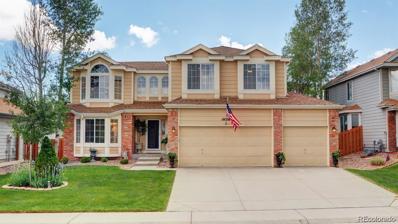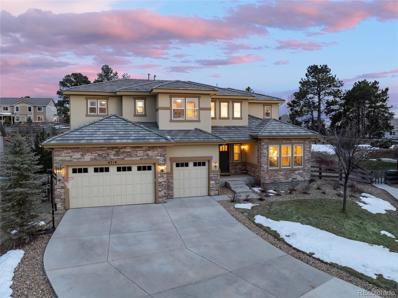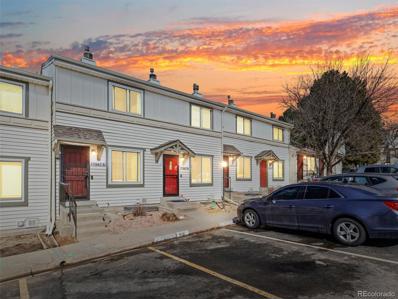Aurora CO Homes for Sale
$759,950
24624 E 37th Avenue Aurora, CO 80019
- Type:
- Single Family
- Sq.Ft.:
- 3,480
- Status:
- Active
- Beds:
- 5
- Lot size:
- 0.12 Acres
- Year built:
- 2024
- Baths:
- 3.00
- MLS#:
- 6824825
- Subdivision:
- The Aurora Highlands
ADDITIONAL INFORMATION
**!!READY SUMMER 2024!!**This Arlington is waiting to impress with the convenience of its ranch-style layout along with designer finishes throughout. The main floor offers two generous bedrooms flanking a shared bath offering ideal accommodations for family or guests. The open layout leads you to the back of the home where a beautiful gourmet kitchen awaits and features a quartz center island, roomy pantry and stainless steel appliances. Beyond, the open dining room flows into the welcoming great room with a fireplace. The nearby primary suite showcases a spacious walk-in closet and a private deluxe bath. A convenient laundry and mud room complete the main level. If that wasn’t enough, this exceptional home includes a finished basement that boasts a wide-open rec room with a stunning wet bar, along with a shared bath and two large basement bedrooms with walk-in closets.
$594,950
24661 E 37th Avenue Aurora, CO 80019
- Type:
- Single Family
- Sq.Ft.:
- 2,218
- Status:
- Active
- Beds:
- 3
- Lot size:
- 0.12 Acres
- Year built:
- 2024
- Baths:
- 3.00
- MLS#:
- 6535418
- Subdivision:
- The Aurora Highlands
ADDITIONAL INFORMATION
**!!READY SUMMER 2024!!** This Lapis comes ready to impress with two stories of smartly inspired living spaces and designer finishes throughout. The main floor is ideal for entertaining with its open layout. The great room welcomes you to relax near the fireplace and flows into the dining room. Beyond, the well-appointed kitchen which features a quartz center island, walk-in pantry and stainless steel appliances. A convenient study, powder and mud room that is off the garage completes the main floor. Retreat upstairs to find two secondary bedrooms, with walk-in closets and shared bath that provide ideal accommodations for family or guests. The primary suite boasts a private bath and a spacious walk-in closet.
- Type:
- Single Family
- Sq.Ft.:
- 2,675
- Status:
- Active
- Beds:
- 4
- Lot size:
- 0.19 Acres
- Year built:
- 2024
- Baths:
- 4.00
- MLS#:
- 5972933
- Subdivision:
- The Aurora Highlands
ADDITIONAL INFORMATION
**Limited-time special financing and below-market interest rates available with the builder's affiliated mortgage company. Terms and conditions apply. Ask New Home Advisor for details.** Meticulously designed, this home includes elegant details like a vertical wood railing, luxury vinyl floors with a wide plank ‘wood look’ throughout the main living area, and stylish black plumbing fixtures create a cohesive and welcoming ambiance. The well-planned layout showcases a roomy kitchen adorned with sleek grey cabinets, white quartz countertops, and stainless steel appliances, including a gas range, microwave, and dishwasher. Plus, enjoy extra space to spread out in the finished basement with a recreation room, bedroom, and bathroom. The primary bathroom features a spacious walk-in shower with sophisticated marble-look tile, chic tile flooring, and white quartz countertops. Step outdoors onto the expansive covered patio or the covered porch, providing an ideal space for enjoying the fresh air. With the added convenience of air conditioning, this residence effortlessly blends modern luxury with practical functionality. Located in the amenity-rich community of The Aurora Highlands and bustling with activity. The event lawn is now open, along with public art displays. Plans are underway for the water park, miles of trails, numerous neighborhood parks—including playgrounds, athletic fields—and the expansive Hogan Park at Highlands Creek. The Aurora Highlands also hosts numerous community events throughout the year for its residents. Instead of a traditional HOA, The Aurora Highlands has a Community Authority Board (CAB) that operates like an HOA. Community costs are paid through property taxes as well as monthly CAB fees. Por more info please visit https://theaurorahighlands.specialdistrict.net/ Taxes are TBD and have not been assessed yet for this home. Est. annual taxes are shown at approximately 1.42% of the purchase price.
- Type:
- Single Family
- Sq.Ft.:
- 2,072
- Status:
- Active
- Beds:
- 4
- Lot size:
- 0.12 Acres
- Year built:
- 1980
- Baths:
- 2.00
- MLS#:
- 6313996
- Subdivision:
- Mission Viejo
ADDITIONAL INFORMATION
Welcome to this charming single-family home, ideally nestled near the picturesque Mission Viejo Park within the highly sought-after Cherry Creek School District. Upon entry, you'll be embraced by a luminous and inviting living space, seamlessly connecting each room. The heart of this residence lies in its stunning kitchen, featuring brand-new appliances, while stepping outside leads you to your private backyard sanctuary, perfect for enjoying Colorado's sunshine and creating your own outdoor retreat. Conveniently located close to local eateries, entertainment options, and with easy access to highways, this home offers both comfort and accessibility. Don't miss out on the chance to make this remarkable property your own – schedule a viewing today!
- Type:
- Single Family
- Sq.Ft.:
- 2,059
- Status:
- Active
- Beds:
- 3
- Lot size:
- 0.14 Acres
- Year built:
- 2007
- Baths:
- 4.00
- MLS#:
- 6130140
- Subdivision:
- Saddle Rock Highlands
ADDITIONAL INFORMATION
Welcome to your new home in the heart of the esteemed Cherry Creek School District. This home has an open floor plan with vaulted ceilings, private master suit, and bonus loft. The beautifully landscaped backyard offers a serene outdoor escape. Enjoy easy access to community amenities such as parks and recreation areas, as well as nearby attractions like Southlands Mall. Commuting is a breeze with quick connections to E470, providing swift access to Denver, the Denver Tech Center (DTC), and Denver International Airport (DIA). Don't miss the opportunity to make this house your home!
- Type:
- Single Family
- Sq.Ft.:
- 1,423
- Status:
- Active
- Beds:
- 3
- Lot size:
- 0.14 Acres
- Year built:
- 2004
- Baths:
- 2.00
- MLS#:
- 5972714
- Subdivision:
- Tollgate Crossing
ADDITIONAL INFORMATION
Absolutely stunning ranch-style home in Tollgate Crossing, originally DR Horton's model residence, exuding elegance and sophistication. Showcasing a plethora of model upgrades, including chic designer paint, exquisite crown molding, and bay windows that infuse the space with natural light. Adorned with luxurious features such as a built-in maple entertainment center, a cozy fireplace, and ceiling fans throughout. The fully fenced property boasts a master suite with a spacious walk-in closet, complemented by a built-in study bookcase and desk. Previously utilized as a bedroom, this versatile space offers endless possibilities. The kitchen is a chef's dream, boasting gorgeous maple cabinets with convenient pullout drawers and stunning Corian countertops. Perfectly situated next to the Tollgate Crossing Community Center, residents can enjoy access to an Olympic-sized pool and connect to the picturesque Tollgate Crossing Creek Path just steps from the front door. Indulge in the convenience of being mere minutes away from Southlands shopping and a short drive to DIA. Additionally, the nearby Aurora Reservoir offers a plethora of recreational activities, from boating and fishing to hiking and biking trails. Welcome to your new oasis of tranquility and convenience. Schedule your showing today!
Open House:
Saturday, 4/20
- Type:
- Single Family
- Sq.Ft.:
- 1,745
- Status:
- Active
- Beds:
- 3
- Lot size:
- 0.2 Acres
- Year built:
- 2017
- Baths:
- 2.00
- MLS#:
- 5228689
- Subdivision:
- Southshore
ADDITIONAL INFORMATION
Indulge in the charm of this captivating 3-bedroom, 2-bathroom ranch-style haven, nestled in the dynamic Southshore community. Positioned to face the south, it bathes in natural light, elevating its inviting atmosphere. Stepping inside, the formal entryway sets a tone of bespoke sophistication that resonates throughout. Luxury vinyl flooring graces the home, seamlessly blending durability with elegance. The expansive open floor plan unfolds to reveal a sun-kissed family room, adorned with a cozy gas fireplace, perfect for unwinding. The kitchen, a chef's sanctuary, showcases rich, dark cabinets harmonizing flawlessly with striking granite countertops. Generous cabinet space and a spacious pantry ensure organizational bliss. Conveniently adjacent, the mudroom acts as a seamless transition from kitchen to the spacious 3-car garage. Retreat to the serene master suite, boasting an en-suite bathroom with a lavish walk-in shower. Two additional generously sized bedrooms and another full bathroom cater to family and guests alike. Ascending a custom railing, the full, unfinished basement beckons with boundless potential for personalized customization. Situated on a sprawling 9,000 sq ft corner lot, the expansive covered patio within the fully fenced backyard beckons outdoor living and entertainment. This exquisite abode marries contemporary allure with practical living, presenting an irresistible opportunity in a highly sought-after locale.
- Type:
- Single Family
- Sq.Ft.:
- 1,902
- Status:
- Active
- Beds:
- 3
- Lot size:
- 0.17 Acres
- Year built:
- 1975
- Baths:
- 3.00
- MLS#:
- 5193897
- Subdivision:
- Mission Viejo
ADDITIONAL INFORMATION
Ideally nestled on a tranquil cul-de-sac with a serene backdrop of sprawling open space and scenic bike trails. Step inside to discover the heart of the home on the main floor, where a charming kitchen beckons with butcher block countertops and a central island, seamlessly blending functionality with style for both meal preparation and casual dining. The spacious living room, featuring a comforting wood-burning fireplace, sets the stage for cozy relaxation and memorable gatherings. Recently refreshed with new laminate floors, the dining room exudes modernity and refinement, adding a touch of elegance to every mealtime. Retreat to the comfort of the master bedroom, complete with an en-suite 3/4 bath, while two additional bedrooms and a full bathroom provide ample accommodations for family and guests alike. Descend to the finished basement, where a welcoming family room awaits, offering versatile space for entertainment or leisure. A flexible room awaits your personal touch, ideal for a home office, crafting area, or any other need you may have. Completing the basement are a convenient 3/4 bathroom and a dedicated laundry room, enhancing convenience and functionality. Situated within the highly acclaimed Cherry Creek School District, this home not only ensures a quality education for your children but also grants easy access to public transportation, shopping, and entertainment venues. Come and make this house your home today!
$325,000
2086 Elmira Street Aurora, CO 80010
- Type:
- Single Family
- Sq.Ft.:
- 528
- Status:
- Active
- Beds:
- 2
- Lot size:
- 0.15 Acres
- Year built:
- 1940
- Baths:
- 1.00
- MLS#:
- 3803093
- Subdivision:
- New England Heights
ADDITIONAL INFORMATION
Welcome to this cozy 2-bedroom, 1-bathroom home nestled in the charming neighborhood of New England Heights. This single-family residence, built in 1940, offers a comfortable living space with a total of 528 square feet. The oversized one-car garage and deep driveway provide ample parking space. The fenced yard offers privacy and security, perfect for outdoor activities and gatherings. Inside, the home features beautiful windows and an evaporative cooler for added comfort. This home presents an excellent opportunity for customization and personalization. The main level includes a bedroom, a full bathroom, a kitchen, and a family room, while the upper level offers an additional bedroom. Situated within the Adams-Arapahoe 28J School District, this home is conveniently located near public transit and is within walking distance to Fletcher Elementary School and West Middle/Junior School. Aurora Central High School is also just a short distance away. Don't miss out on the chance to transform this fixer-upper into your dream home. Schedule a viewing today to explore the potential of this property. Please note that the home is being sold in as-is condition, and buyers are encouraged to verify square footage.
- Type:
- Condo
- Sq.Ft.:
- 1,463
- Status:
- Active
- Beds:
- 2
- Year built:
- 2009
- Baths:
- 3.00
- MLS#:
- 3310077
- Subdivision:
- Harvest At Wheatlands Condo
ADDITIONAL INFORMATION
This updated two bedroom, three bath townhome next to Southlands Mall provides the ultimate in modern convenience! 20 minutes to Denver International Airport, close to Southlands Mall with ALL manner of shopping and dining imaginable, community pool and YMCA and concrete trails to Aurora Reservoir and the Highline Trail system, makes this the epitome in accessibility and Colorado lifestyle. This southwest-facing, vaulted and sun-drenched corner unit with new, upgraded windows, with just under 1500 finished square feet, features high ceilings, an island kitchen, a main level walk-in two-car-attached garage with extraordinary overhead storage, an in-unit washer/dryer and the main floor primary bedroom with walk-in closet and five-piece en suite offers the perfect fit for the discerning Denver homeowner. Also, this exceptional unit touts a 300 square foot patio with 200 square feet of fenced pet run to accommodate room for outdoor relaxation, cooking, dining and entertaining. Don't hesitate! This fantastic home awaits!
- Type:
- Single Family
- Sq.Ft.:
- 3,116
- Status:
- Active
- Beds:
- 4
- Lot size:
- 0.19 Acres
- Year built:
- 2024
- Baths:
- 4.00
- MLS#:
- 7297048
- Subdivision:
- The Aurora Highlands
ADDITIONAL INFORMATION
**Limited-time special financing and below-market interest rates available with the builder's affiliated mortgage company. Terms and conditions apply. Ask New Home Advisor for details.** Explore this two-story home with versatile features, including a main-level flex space with French doors, a loft, and a finished basement for added functionality. The open vertical stair railing enhances the contemporary design, complemented by wood-look wide plank vinyl flooring in a natural grey oak color throughout the main level. The kitchen and primary bathroom boast white quartz counters, paired with dark grey stained cabinets. Enjoy modern Whirlpool gas stainless steel appliances and under-cabinet lights in the well-appointed kitchen. Relax on the rear patio and stay comfortable inside with the included A/C. The finished basement includes rough-in plumbing for a wet bar. Located in the amenity-rich community of The Aurora Highlands and bustling with activity. The event lawn is now open, along with public art displays. Plans are underway for the water park, miles of trails, numerous neighborhood parks—including playgrounds, athletic fields—and the expansive Hogan Park at Highlands Creek. The Aurora Highlands also hosts numerous community events throughout the year for its residents. Instead of a traditional HOA, The Aurora Highlands has a Community Authority Board (CAB) that operates like an HOA. Community costs are paid through property taxes as well as monthly CAB fees. Por more info please visit https://theaurorahighlands.specialdistrict.net/ Taxes are TBD and have not been assessed yet for this home. Est. annual taxes are shown at approximately 1.42% of the purchase price.
- Type:
- Single Family
- Sq.Ft.:
- 1,305
- Status:
- Active
- Beds:
- 3
- Lot size:
- 0.23 Acres
- Year built:
- 1964
- Baths:
- 2.00
- MLS#:
- 7088492
- Subdivision:
- Aurora Hills
ADDITIONAL INFORMATION
Beautifully updated ranch-style residence nestled in Aurora Hills. Boasting a fusion of classic elegance and contemporary amenities, this home presents an impressive array of features. Recent updates include a new electrical panel, installation of central air conditioning, and a brand-new roof. As you step inside, you're greeted by the allure of refinished hardwood floors that guide you into the expansive open-concept kitchen and living area. Thoughtful details, including spacious glass-doored tiled showers in the bathrooms, practical open wardrobe cabinets, and delightful French doors leading from the kitchen to the outdoor deck, offering a seamless transition to alfresco relaxation. Opportunity awaits downstairs with a sprawling 1,305 sq ft unfinished basement, promising endless potential to double your living area and tailor it to your specific needs. Outside, the property sits on a corner lot with dry landscaping. Conveniently located near Children's Hospital, Bicentennial Park, major transportation routes including I-225, Town Center, and a myriad of trails, parks, and public transit options, this home offers the perfect blend of accessibility and serenity. Don't miss the opportunity to make this house your home!
- Type:
- Condo
- Sq.Ft.:
- 922
- Status:
- Active
- Beds:
- 2
- Lot size:
- 0.01 Acres
- Year built:
- 1983
- Baths:
- 2.00
- MLS#:
- IR1005939
- Subdivision:
- Discovery At Smoky Hill
ADDITIONAL INFORMATION
Better than New And just for YOU! No Metro Tax! Incredible remodeled townhome in popular Smoky Hill area with award winning Cherry Creek Schools! Roomy 2 Bedroom/2Bath Two-Story home that speaks luxury with affordability. This home has been pampered with showroom showstoppers - Luxury Vinyl Plank easy to clean-up flooring, Snow White Quartz counter-tops, Newer Glacier White GE Appliances, New Designer styled Soft Close Cabinetry and Subway Tile Backsplash. Bayed Kitchen Window has a tiled surface to easily attend to all your in-home gardening and herbs. Cooking and entertaining is joyful in this perfect open concept floor plan. Stoke up the fire with friends in your wood-burning fireplace. Easy access from your kitchen to your patio for grilling and your yard for chilling. Substantial storage unit off patio for all your holiday decorations and winter-to-summer gear. Pottery Barn flair main floor powder room is cute and functional. Just laid neutral carpet flows from stairs to the upper floor with a softness on the feet, big and small. There are two generously sized bedrooms with sun capturing vaulted ceilings, skylights, and all newer energy efficient vinyl windows - no more cold nights! A hallway and a lovely updated main bath separates the two bedrooms giving ultimate privacy. Plenty of closet space up here and a custom linen closet. Laundry is upstairs, as that is what makes sense, washer/dryer is included, too. This home is ready for summer with A/C. Reserved parking right out your front door. Friendly and low cost HOA. Bring the pets and call this one home.
- Type:
- Single Family
- Sq.Ft.:
- 3,000
- Status:
- Active
- Beds:
- 3
- Lot size:
- 9 Acres
- Year built:
- 1972
- Baths:
- 3.00
- MLS#:
- 8567974
- Subdivision:
- Vista Peak
ADDITIONAL INFORMATION
Over 9 Acres with mineral rights. Ranch style home and lot with unlimited possibilities.
- Type:
- Townhouse
- Sq.Ft.:
- 968
- Status:
- Active
- Beds:
- 2
- Year built:
- 1974
- Baths:
- 2.00
- MLS#:
- 4602289
- Subdivision:
- Raintree East
ADDITIONAL INFORMATION
Charming townhouse located in a quiet neighborhood! As you enter the main floor you are greeted by carpet, flooring, newer paint, and SS appliances. The kitchen offers ample countertop and cabinet space. This well designed unit has a large living and dining area on the main floor. There is also powder room with full size washer and dryer. The 2nd floor has two nicely sized bedrooms with plenty of closet and storage space. There's an outside patio for entertainment. For your vehicles, a one-car attached shared garage offers secure parking and extra storage space, located right off the kitchen for extra convenience. The central AC will keep you comfortable all summer long. HOA dues cover access to a clubhouse, pool, and tennis courts. Conveniently located close to shopping and dining options, this townhouse offers a wonderful combination of comfort and convenience. Immerse yourself in the charm of a quiet neighborhood, walking distance to the culinary delights of Cody's Scratch Kitchen, Seoul Korean BBQ, Sushi Train, and more. This neighborhood allows for easy access by bicycle, close to the Cherry Creek bike trail, the Highline Canal trail, Cherry Creek shopping district, Lowry, and countless parks. Enjoy a stroll to the close by community pool, or a nice dog walk in this pet friendly community. This well run HOA has had stable dues for many years.
- Type:
- Other
- Sq.Ft.:
- 1,306
- Status:
- Active
- Beds:
- 3
- Lot size:
- 0.11 Acres
- Year built:
- 2002
- Baths:
- 2.00
- MLS#:
- 5309513
- Subdivision:
- Murphy Creek
ADDITIONAL INFORMATION
AMAZING OPPORTUNITY!!! Welcome to this stunning ranch home located in the Murphy Creek neighborhood! When you enter this home you are greeted with natural light. The family room features gas fireplace and nice vaulted ceilings. The primary bedroom has its own private bathroom with an upgraded walk in shower and dual vanity sinks. There are an additional secondary rooms with one that could easily be your office with a versatile custom shelves or used as a spear bedroom. The attached 2 car garage has a convenient service door for easy access to the backyard! Hardwood floors throughout! Desirable location with access to DIA and Southlands Mall both just minutes away! Don't miss out on this perfect opportunity to make this home yours, schedule a showing today! No sign in the yard at this time, still to come.
Open House:
Saturday, 4/20 5:00-7:00PM
- Type:
- Other
- Sq.Ft.:
- 1,108
- Status:
- Active
- Beds:
- 2
- Year built:
- 2018
- Baths:
- 2.00
- MLS#:
- 4720680
- Subdivision:
- Hampden
ADDITIONAL INFORMATION
Welcome to Whitestone condos, newly built in 2018. This open and bright 2 bed/2 bath condo boasts large windows including 2 sliding glass doors for ample natural light. The kitchen has a large eat up island, quartz countertops, stainless steel appliances and plenty of cabinet space. The living room is spacious and bright and opens up to the kitchen, ideal for entertaining. Primary suite is located in the back of the unit and is large at 12 X 12. Pass through the large walk in closet and you'll find the primary bath with double vanities, tub shower combo and your stackable washer/dryer. Across the dining nook you'll find the 2nd bedroom has its own en-suite 3/4 bath. 1 deeded parking space comes with the unit. Positioned between Cherry Creek State Park and Meadow Hills Golf Course to the west, as short distances to Nine Mile Station, DTC and DIA via I225 further enhances the attractiveness of this property.
- Type:
- Condo
- Sq.Ft.:
- 1,032
- Status:
- Active
- Beds:
- 2
- Year built:
- 1980
- Baths:
- 2.00
- MLS#:
- 4453550
- Subdivision:
- Apple Tree East
ADDITIONAL INFORMATION
Fantastic starter home that is move in ready! Brand new stainless steel appliance package, newer furnace/AC, new paint throughout, and many other upgrades make this a great choice for a first time buyer, or investor. Top floor unit with a private balcony and views. Plenty of built in storage, ample closet space, and a separate laundry room provides exceptional functionality at a superb price point. This one won’t last long so schedule a showing today!
- Type:
- Condo
- Sq.Ft.:
- 876
- Status:
- Active
- Beds:
- 2
- Year built:
- 1996
- Baths:
- 1.00
- MLS#:
- 6474946
- Subdivision:
- Quail Run Condos
ADDITIONAL INFORMATION
Welcome to 18296 Alabama Place F in the Quail Run community! This End-Unit townhome is move-in ready with many updates throughout the home. The coziness from the family room leads out to your private outdoor space with brand new turf. This home comes with extra storage space below the residence. Easy access to Buckley Airport Base, shopping, restaurants, E-470 and the community pool.
- Type:
- Other
- Sq.Ft.:
- 1,032
- Status:
- Active
- Beds:
- 2
- Year built:
- 1980
- Baths:
- 2.00
- MLS#:
- 4453550
- Subdivision:
- Apple Tree East
ADDITIONAL INFORMATION
Fantastic starter home that is move in ready! Brand new stainless steel appliance package, newer furnace/AC, new paint throughout, and many other upgrades make this a great choice for a first time buyer, or investor. Top floor unit with a private balcony and views. Plenty of built in storage, ample closet space, and a separate laundry room provides exceptional functionality at a superb price point. This one won't last long so schedule a showing today!
- Type:
- Single Family
- Sq.Ft.:
- 1,947
- Status:
- Active
- Beds:
- 3
- Lot size:
- 0.04 Acres
- Year built:
- 2021
- Baths:
- 3.00
- MLS#:
- 8548468
- Subdivision:
- Red Maple At Copperleaf
ADDITIONAL INFORMATION
This stunning single-family home located in the Cherry Creek School District is better than new and loaded with upgrades. With 3 beds and 3 baths, this property boasts over 1,900 square feet of meticulously designed living space, perfect for anyone seeking a spacious and modern home. As you step inside, you'll be greeted by a 1st level entry that features a laundry room with a front load washer and dryer, built-in cabinets, a storage room, as well as access to the attached two car garage. This home, completed in 2022, has over $120K worth of builder upgrades and finishes. From the 7 1/2" wide plank engineered oak/hickory flooring throughout the lower and main levels, to the stunning gourmet kitchen, no detail has been overlooked. The main floor boasts an open floorplan, creating a seamless flow throughout the space. The spacious family room is complete with balcony access, surround sound speakers, a 5/1 home theatre & technology package making movie nights something to look forward to. The gourmet kitchen is a chef's dream, featuring Frisco Maple cabinets w/crown molding, quartz countertops w/ herringbone tile backsplash, and SS GE Profile appliances. The impressive 8'1 x 4'6 quartz kitchen island is the perfect gathering spot for friends and family. Additional features include cabinet roll-out trays, soft-close hinges, a 5-burner gas cooktop, a 36" designer SS hood, a cast iron undermount sink, and an upgraded champagne bronze kitchen faucet complete this dream kitchen. Don't forget the convection oven and built-in microwave! Upstairs, you'll find the primary bedroom offering mountain views, a large walk-in closet, an ensuite bathroom with dual sinks, quartz countertops, as well as upgraded lighting and fixtures. Two additional bedrooms and a full bathroom complete the upper level. But the true highlight of this home is the rooftop deck. With breathtaking front range mountain views and built-in outdoor speakers, this is the perfect spot to unwind and entertain.
$350,000
17667 E Loyola A Dr Aurora, CO 80013
- Type:
- Other
- Sq.Ft.:
- 1,225
- Status:
- Active
- Beds:
- 3
- Lot size:
- 0.02 Acres
- Year built:
- 1982
- Baths:
- 3.00
- MLS#:
- 7473089
- Subdivision:
- Victoria Place
ADDITIONAL INFORMATION
Back on market due to no fault of the seller. Step right in.. your cozy 3-bedroom, 2.5-bathroom townhome awaits. Nestled within a welcoming community, this home offers both comfort and functionality. Upon entering, you're greeted by a warm and inviting family room, complete with a traditional wood-burning fireplace that sets the perfect ambiance for cozy evenings in. Adjacent to the family room lies the heart of the home: the kitchen. This space not only boasts practicality but also charm, with an eat-in dining area perfect for family meals or entertaining guests. The kitchen comes fully equipped with all appliances. Step outside, and you'll discover your own private patio-a small retreat ideal for enjoying your morning coffee or hosting intimate gatherings. Venture downstairs to the basement, where you'll find a partially finished space offering even more versatility to the home with a 3/4 bath, bedroom and laundry closet. Recent updates include: New water heater - 2023, New AC & Furnace - 2021, Updated 200 Watt Electrical Panel and New Windows and Sliding Door - 2020. Beyond the confines of the home, adventure awaits. The complex is conveniently situated near walking and hiking trails, inviting residents to explore the great outdoors and embrace an active lifestyle. Your new beginning awaits-a cozy haven that feels like home from the moment you step inside. Please be our guest and take a tour. Property is located in a Community Reinvestment Act (CRA) area and is eligible for below market interest rates and pricing incentives. For more information please reach out to sellers preferred lender Matt DeLuzio, Spire Financial (720)939-4849 or deluzioteam@spirefinancial.com
- Type:
- Single Family
- Sq.Ft.:
- 3,243
- Status:
- Active
- Beds:
- 4
- Lot size:
- 0.17 Acres
- Year built:
- 1994
- Baths:
- 4.00
- MLS#:
- 5606803
- Subdivision:
- Lake Shore
ADDITIONAL INFORMATION
Beautiful house with lots of light! Imagine life on the Lake, experience life as if on vacation! Gorgeous views and serene outdoor living with large sunroom perfect for entertaining. This amazing home has lots to offer! 4 bedrooms, 4 bathrooms. 3 car garage. Great room has high vaulted ceilings with fireplace. New exterior paint, new roof and just refinished hardwood floor. Finished basement offers plenty of flex space, sauna, kitchenette, pool table and bathroom. Mature landscaping, fenced yard, Sunroom right off the kitchen which open to stunning park and lake views with abundant birds and wildlife. Playground, walking trails, community pool, elementary and high school, high line canal trail, rec-center are all within short walking distance. Call today to set up your personalized showing.
$1,300,000
6718 S Catawba Way Aurora, CO 80016
- Type:
- Single Family
- Sq.Ft.:
- 6,320
- Status:
- Active
- Beds:
- 5
- Lot size:
- 0.54 Acres
- Year built:
- 2015
- Baths:
- 5.00
- MLS#:
- 2906922
- Subdivision:
- Tallyn's Reach
ADDITIONAL INFORMATION
Welcome to your dream home in Tallyn's Reach with an abundance of custom finishes nestled in a serene cul-de-sac, offering unparalleled luxury and comfort at every turn. This exquisite residence boasts 5 bedrooms, 5 bathrooms, and over 6,300 square feet of meticulously crafted living space on a sprawling 1/2 acre lot. As you enter, you'll be greeted by a grand two-story foyer, which is the introduction to this thoughtfully designed floorplan featuring an elegant formal dining room with crown molding and an adjacent seating room featuring custom ceiling beams. The main floor also offers an expansive dine-in kitchen that commands attention with a large slab granite center island, custom pantry, and a convenient tech center perfect for overseeing homework while dinner is being prepared. Also on the main floor, are one of two home offices, a 3/4 bath with frameless glass shower, while a custom laundry room and mudroom offer practicality and convenience for everyday living. Upstairs, indulge in relaxation in the private Primary Suite, complete with a fireplace and sitting room, which leads to a spa-like ensuite bath with dual vanities, a large tub, a shower and ample closet space with built-in cabinets. Three additional bedrooms are located upstairs; two share a Jack and Jill bathroom and the third bedroom offers its own ensuite bath. Downstairs, entertainment abounds with a home theatre, ideal for movie nights with loved ones complete with a wet bar. Wine enthusiasts will delight in the dedicated wine cellar, while practical needs are addressed with a second home office, private guest bedroom, and bath. Step outside to discover the ultimate outdoor oasis, featuring an extended covered concrete patio, paver patio and private playground. Nestled against tranquil green space, this home offers the perfect blend of privacy and natural beauty. Don't miss your chance to experience luxury living at its finest.
- Type:
- Townhouse
- Sq.Ft.:
- 1,225
- Status:
- Active
- Beds:
- 3
- Lot size:
- 0.02 Acres
- Year built:
- 1982
- Baths:
- 3.00
- MLS#:
- 7473089
- Subdivision:
- Victoria Place
ADDITIONAL INFORMATION
Back on market due to no fault of the seller. Step right in.. your cozy 3-bedroom, 2.5-bathroom townhome awaits. Nestled within a welcoming community, this home offers both comfort and functionality. Upon entering, you're greeted by a warm and inviting family room, complete with a traditional wood-burning fireplace that sets the perfect ambiance for cozy evenings in. Adjacent to the family room lies the heart of the home: the kitchen. This space not only boasts practicality but also charm, with an eat-in dining area perfect for family meals or entertaining guests. The kitchen comes fully equipped with all appliances. Step outside, and you'll discover your own private patio—a small retreat ideal for enjoying your morning coffee or hosting intimate gatherings. Venture downstairs to the basement, where you'll find a partially finished space offering even more versatility to the home with a 3/4 bath, bedroom and laundry closet. Recent updates include: New water heater - 2023, New AC & Furnace - 2021, Updated 200 Watt Electrical Panel and New Windows and Sliding Door - 2020. Beyond the confines of the home, adventure awaits. The complex is conveniently situated near walking and hiking trails, inviting residents to explore the great outdoors and embrace an active lifestyle. Your new beginning awaits—a cozy haven that feels like home from the moment you step inside. Please be our guest and take a tour. Property is located in a Community Reinvestment Act (CRA) area and is eligible for below market interest rates and pricing incentives. For more information please reach out to sellers preferred lender Matt DeLuzio, Spire Financial (720)939-4849 or deluzioteam@spirefinancial.com
Andrea Conner, Colorado License # ER.100067447, Xome Inc., License #EC100044283, AndreaD.Conner@Xome.com, 844-400-9663, 750 State Highway 121 Bypass, Suite 100, Lewisville, TX 75067

The content relating to real estate for sale in this Web site comes in part from the Internet Data eXchange (“IDX”) program of METROLIST, INC., DBA RECOLORADO® Real estate listings held by brokers other than this broker are marked with the IDX Logo. This information is being provided for the consumers’ personal, non-commercial use and may not be used for any other purpose. All information subject to change and should be independently verified. © 2024 METROLIST, INC., DBA RECOLORADO® – All Rights Reserved Click Here to view Full REcolorado Disclaimer
| Listing information is provided exclusively for consumers' personal, non-commercial use and may not be used for any purpose other than to identify prospective properties consumers may be interested in purchasing. Information source: Information and Real Estate Services, LLC. Provided for limited non-commercial use only under IRES Rules. © Copyright IRES |
Aurora Real Estate
The median home value in Aurora, CO is $475,000. This is higher than the county median home value of $361,000. The national median home value is $219,700. The average price of homes sold in Aurora, CO is $475,000. Approximately 55.09% of Aurora homes are owned, compared to 40.55% rented, while 4.36% are vacant. Aurora real estate listings include condos, townhomes, and single family homes for sale. Commercial properties are also available. If you see a property you’re interested in, contact a Aurora real estate agent to arrange a tour today!
Aurora, Colorado has a population of 357,323. Aurora is less family-centric than the surrounding county with 34.99% of the households containing married families with children. The county average for households married with children is 35.13%.
The median household income in Aurora, Colorado is $58,343. The median household income for the surrounding county is $69,553 compared to the national median of $57,652. The median age of people living in Aurora is 34.2 years.
Aurora Weather
The average high temperature in July is 87.8 degrees, with an average low temperature in January of 18 degrees. The average rainfall is approximately 16.7 inches per year, with 53.8 inches of snow per year.
