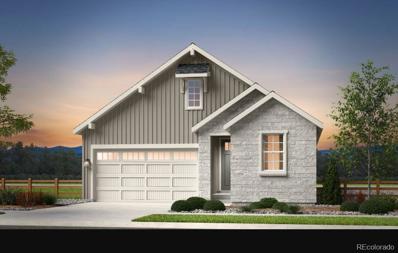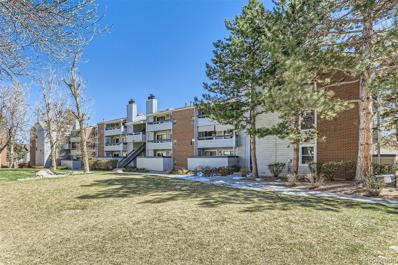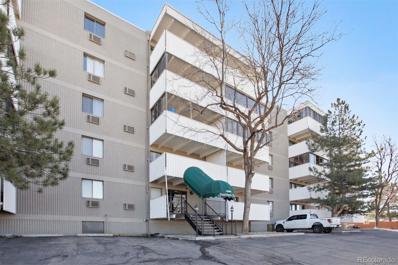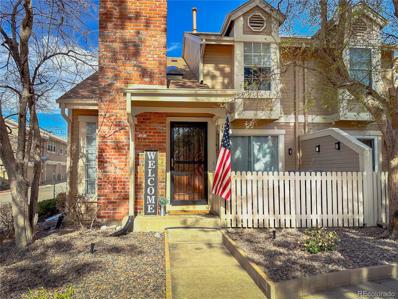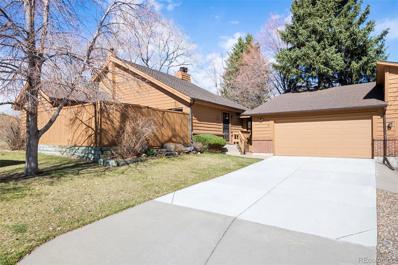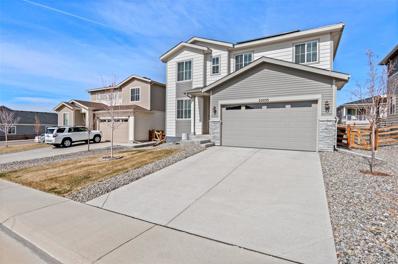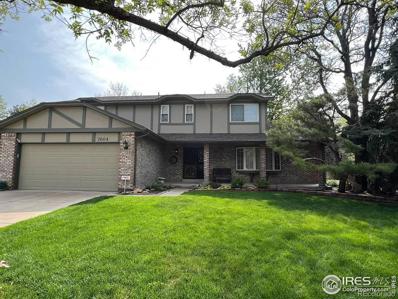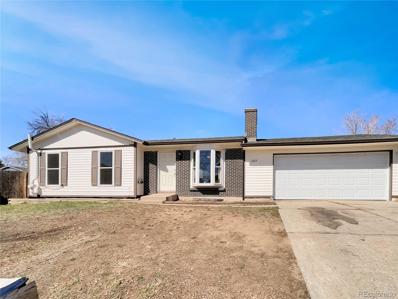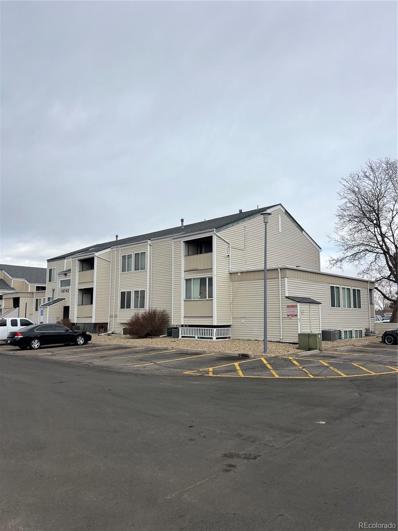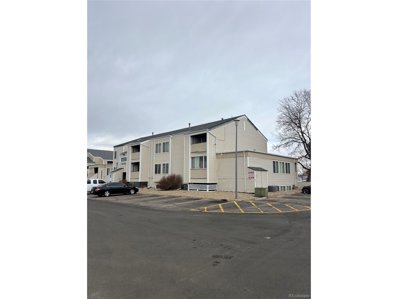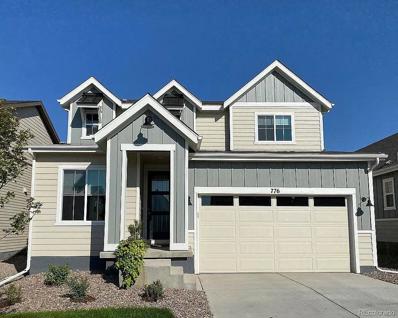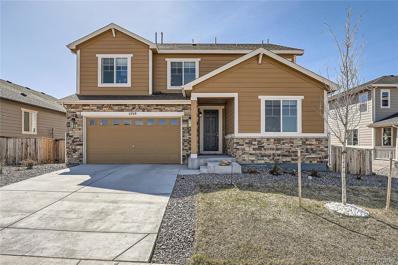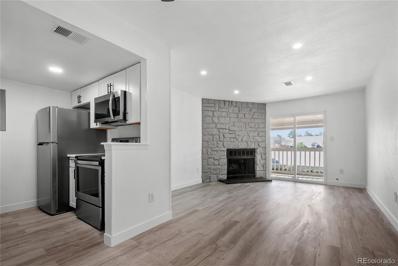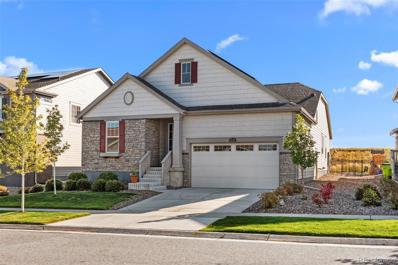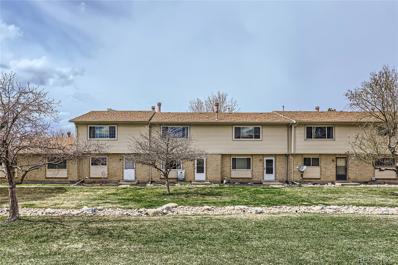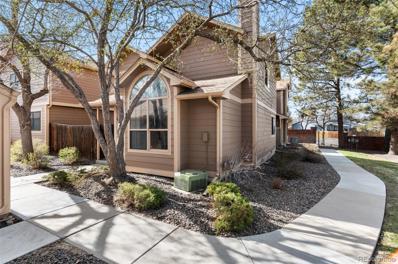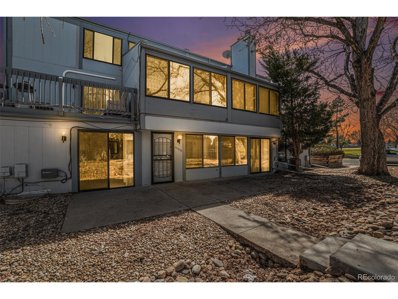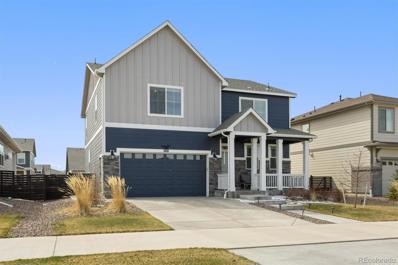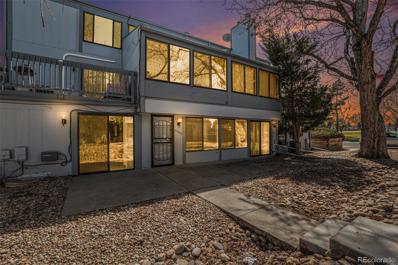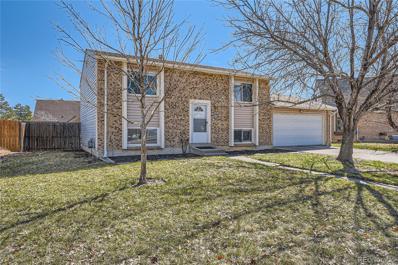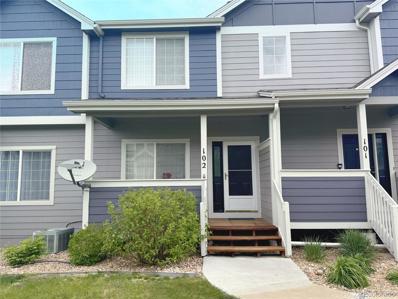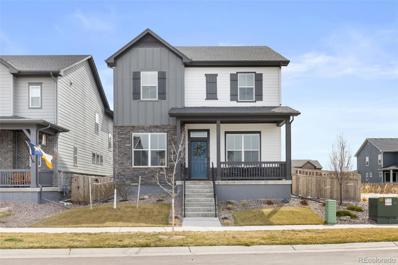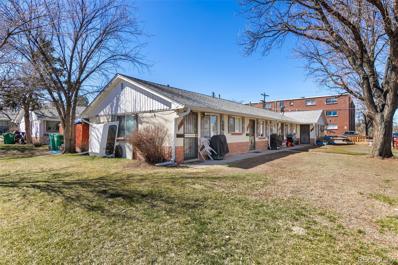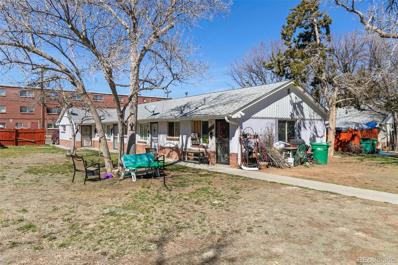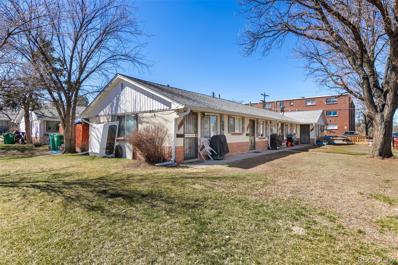Aurora CO Homes for Sale
- Type:
- Single Family
- Sq.Ft.:
- 1,770
- Status:
- Active
- Beds:
- 3
- Lot size:
- 0.1 Acres
- Year built:
- 2024
- Baths:
- 2.00
- MLS#:
- 8884891
- Subdivision:
- Aurora Highlands
ADDITIONAL INFORMATION
REPRESENTATIVE PHOTOS ADDED. Built by Taylor Morrison, July/August Completion! This gorgeous ranch home features 3 bedrooms on the main floor and a massive unfinished basement with huge potential for future expansion. The kitchen is highly upgraded with built-in gas appliances including a stainless-steel gas cooktop with hood, built-in convection microwave and oven, large center island for entertaining and walk-in pantry. You'll love the dramatic slate cabinets and white quartz countertops throughout the home! The Primary suite is located at the back of the home with a 5-piece bathroom including a large soaking tub, double sinks and walk-in closet. Two secondary bedrooms at the front of the home can be used as guest room spaces or a private home office. This home sits on a quiet cul-de-sac location, walking distance from the future pool, ice rink and rec center! Structural options include: Primary bathroom configuration 3, 12-foot sliding glass door, built in kitchen 1, and full unfinished basement.
- Type:
- Condo
- Sq.Ft.:
- 1,000
- Status:
- Active
- Beds:
- 2
- Year built:
- 1982
- Baths:
- 2.00
- MLS#:
- 4539532
- Subdivision:
- Cherry Grove East
ADDITIONAL INFORMATION
Spacious 1000 square foot 2-bedroom 2 bath. This condo is a well maintained 2nd floor unit with new carpet, LVT flooring and two-tone paint. Large living room with fireplace, formal dining room, kitchen with all stainless-steel appliances included and updated counter tops. Spacious primary bedroom with primary bathroom that has updated counter tops, separated vanity and mirror from tub and toilet for additional privacy. Large 2nd bedroom with excellent closet space and sliding glass door with access to patio, updated common bathroom.
- Type:
- Condo
- Sq.Ft.:
- 1,042
- Status:
- Active
- Beds:
- 2
- Year built:
- 1981
- Baths:
- 2.00
- MLS#:
- 5481950
- Subdivision:
- Steppington Place
ADDITIONAL INFORMATION
This renovated 2 bed, 2 bath condo boasts a large living room complete with a cozy fireplace, providing a welcoming ambiance. The master suite offers ample space and features a sizable walk-in closet for all your storage needs. The second bedroom is adaptable, suitable for a family, roomates, or as a home office. You'll appreciate the enclosed sunroom, usable throughout the year. Furthermore, it includes one designated parking spot in the community garage and a spacious storage closet. Residents can also enjoy access to the community pool for leisure and relaxation. Come take a look at your future residence.
- Type:
- Townhouse
- Sq.Ft.:
- 1,684
- Status:
- Active
- Beds:
- 3
- Lot size:
- 0.02 Acres
- Year built:
- 1982
- Baths:
- 3.00
- MLS#:
- 7640419
- Subdivision:
- Quincy Hill
ADDITIONAL INFORMATION
Showings begin Monday, April 1st - No foolin! This thoughtfully updated 3 bedroom, 3 bathroom, 2 car garage townhome in the wonderful enclave of Quincy Hill is ready for you to fall in love. Located in Cherry Creek School District, Quincy Hill is just a short drive from Cherry Creek Reservoir, State Park and Dog Park. This end unit has been updated to provide convenience and a modern ambience. The open concept main floor features vaulted ceilings and dual skylights, which provide plenty of natural light. The upper level of this "Franklin" floorplan traditionally includes 3 bedrooms, but the primary bedroom has been expanded into one of the bedrooms to create an enormous suite, or attached office/flex space. The primary bathroom has been tastefully updated including new flooring, vanity, and lighting. The large secondary bedroom is adjacent to another updated full bathroom, hidden by the beautiful hallway barn door. The basement hardly feels like a basement, as it has been finished to feel like an extension of the home. It offers a third large bedroom and large 3/4 bathroom. Finally, no laundry closet here... Instead, a beautiful laundry room complete with utility sink, cabinets and ample counter space. As summer approaches, the community pool offers a great place to relax and cool down, or catch some rays. This townhome offers so much function that is often reserved for a detached home. Be sure to preview the video walkthrough on this beautiful property and don't be second in line to see this stunner!
$449,900
78 S Eagle Circle Aurora, CO 80012
- Type:
- Townhouse
- Sq.Ft.:
- 2,140
- Status:
- Active
- Beds:
- 2
- Lot size:
- 0.08 Acres
- Year built:
- 1980
- Baths:
- 3.00
- MLS#:
- 4612786
- Subdivision:
- Sunridge
ADDITIONAL INFORMATION
This amazing loft-style home sits on an open space greenbelt and is waiting for you. As you enter you will find the spacious living area with vaulted ceilings. The living room has a gas fireplace, a sink at the wet bar, and built-in shelves. Lots of updated windows throughout the house to bring in the light. As you glance around the space you will see the open staircase which takes you to a spacious loft area that has the convenience of a half bath and wood-burning fireplace. On the main floor, you find the dining area and kitchen with granite countertops. All appliances will stay with the home. Several ceiling fans are in the home and all switches and outlets have been updated. Beautiful updated wood flooring is in the living, dining, kitchen, and hall. You can access a large outdoor patio from the dining area and the master bedroom. The master bedroom has a large walk-in closet and an attached three-quarter bath. The second bedroom and bath are located near the living room and are ready for guests. In the basement, you will find the washer and dryer included in the sale located in the utility space. A large open space can be used for a media room or non-conforming bedroom. The exterior of the home has been updated with Hardy siding on the N/E side of the patio. Where you may enjoy the delightful area to create an oasis getaway. The oversized garage has plenty of room to use for additional storage needs. The Sunridge Patio Home Community amenities include a clubhouse you can rent for entertaining, a swimming pool, a garden area, and local trails The short 12-minute walk to the RTD R-line is convenient for you to commute.
- Type:
- Single Family
- Sq.Ft.:
- 2,197
- Status:
- Active
- Beds:
- 3
- Lot size:
- 0.13 Acres
- Year built:
- 2020
- Baths:
- 3.00
- MLS#:
- 7614880
- Subdivision:
- Copperleaf
ADDITIONAL INFORMATION
Welcome to your charming new home in the heart of Colorado! This light and bright three bedroom home offers lots of upgrades! The primary bedroom is huge with a beautiful primary bathroom and large walk-in closet with a window! The laundry room, just off the primary bedroom, is also spacious with a window. In addition to the bedrooms upstairs there is a versatile loft to use for whatever your life stage calls for. The kitchen has a large island, walk-in pantry, quartz countertops, and a gas range. The backyard is inviting with a full covered deck. Large crawl space offers plenty of storage! Residents in Copperleaf have exclusive access to the clubhouse and pool, just in time for relaxing or cooling off this summer. Convenience is key for life in this well maintained community. Grocery stores, coffee shops, restaurants, and Southlands are all just a quick walk or drive away. The Aurora Reservoir is super close by with all the recreation opportunities that it provides! Quick and easy access to the airport. Let's not forget the breathtaking views of the mountains that greet you every day. Set up your showing today!
- Type:
- Single Family
- Sq.Ft.:
- 2,374
- Status:
- Active
- Beds:
- 4
- Lot size:
- 0.29 Acres
- Year built:
- 1980
- Baths:
- 3.00
- MLS#:
- IR1006057
- Subdivision:
- Eastridge
ADDITIONAL INFORMATION
Welcome to this charming two-story home located in one of the best locations in Aurora. Complete with 4 large bedrooms, 2 1/2 baths and situated perfectly on a large spacious lot. As you step inside, you're greeted by oak hardwood flooring in the entryway and kitchen, creating a warm and inviting atmosphere. The updated kitchen and bathrooms feature Legacy Cherry Cabinets and elegant granite countertops, add both style and functionality to the space. Outside, the large yard is enclosed by a privacy fence, providing a perfect setting for gatherings and outdoor activities. The professionally designed Xeriscape landscaping adds beauty and low-maintenance appeal to the surroundings. Relax and unwind in the Sundance Hot tub (2020) or fire up the included grill/smoker for delicious meals with loved ones. Additional features of this home include a partial brick privacy fence around the back patio, an exterior fountain, and a shed for extra storage. The exterior is further enhanced by Owens Corning Tru Definition Storm IR Class 4 roof installed in 2022 and freshly painted exteriors. For added convenience, the property offers a 2 car garage, three-car driveway, a full unfinished basement complete with rough-in plumbing, and a sprinkler system with a programmable clock. Located within the prestigious Cherry Creek School District and just 2 miles from Cherry Creek State Park, this home offers both excellent education opportunities and outdoor recreational activities. With easy access to Denver International Airport (18 miles away), Nine Mile Park and Ride (3 miles away), and downtown Denver (20 minutes drive), commuting and exploring the city's attractions is a breeze.
Open House:
Wednesday, 4/24 8:00-7:30PM
- Type:
- Single Family
- Sq.Ft.:
- 1,862
- Status:
- Active
- Beds:
- 4
- Lot size:
- 0.27 Acres
- Year built:
- 1976
- Baths:
- 2.00
- MLS#:
- 5865880
- Subdivision:
- Aurora Highlands Sub 1st Flg
ADDITIONAL INFORMATION
Welcome to your new home! This charming property features a cozy fireplace, complemented by a natural color palette throughout. The kitchen boasts a nice backsplash, perfect for preparing meals. With other rooms for flexible living space, you can customize the layout to fit your lifestyle. The primary bathroom offers good under sink storage for all your essentials. Step outside to enjoy the fenced backyard, complete with a sitting area for relaxing outdoors. Fresh interior paint brightens up the space, while partial flooring replacement in some areas adds a modern touch. Don't miss out on this wonderful opportunity to make this house your home!
- Type:
- Condo
- Sq.Ft.:
- 761
- Status:
- Active
- Beds:
- 2
- Year built:
- 1973
- Baths:
- 1.00
- MLS#:
- 2545543
- Subdivision:
- High Hollows
ADDITIONAL INFORMATION
2 bedroom, 1 bathroom condominium in Aurora. The list price is not indicative of the seller's final reserve amount. This property is part of an online bidding event please visit Auction.com to place bids. Inspections of this property and contact with occupants are strictly prohibited. Property is sold "as is" and no for sale sign allowed.
- Type:
- Other
- Sq.Ft.:
- 761
- Status:
- Active
- Beds:
- 2
- Year built:
- 1973
- Baths:
- 1.00
- MLS#:
- 2545543
- Subdivision:
- High Hollows
ADDITIONAL INFORMATION
2 bedroom, 1 bathroom condominium in Aurora. The list price is not indicative of the seller's final reserve amount. This property is part of an online bidding event please visit Auction.com to place bids. Inspections of this property and contact with occupants are strictly prohibited. Property is sold "as is" and no for sale sign allowed.
- Type:
- Single Family
- Sq.Ft.:
- 2,066
- Status:
- Active
- Beds:
- 3
- Lot size:
- 0.11 Acres
- Year built:
- 2020
- Baths:
- 3.00
- MLS#:
- 4942900
- Subdivision:
- Sky Ranch
ADDITIONAL INFORMATION
***AVAILABLE NOW*** Welcome to this immaculate move-in ready home in the newly built new Sky Ranch Community! This modern 2 story home was constructed in 2020. It boasts a spacious interior and includes a full office that can be used as a dedicated workspace or a guest room. As you step inside, you will be greeted by an airy and open floor plan that is perfect for entertaining guests or relaxing with family. The main level features a well-appointed kitchen with stainless steel appliances, a spacious kitchen island, and ample cabinet storage. The living room is bright and inviting, ideal for cozy nights in or gatherings with loved ones. The home sits on premium lot that boast a large backyard space and a covered patio. Outside, you'll be surrounded by a 6 foot privacy fence allowing you to peacefully enjoy the beautiful Colorado weather (there are no immediate neighbors to the rear). The attached 2 car garage provides convenient parking and storage space. Upstairs, you will find a luxurious primary suite complete with a walk-in closet and en-suite bathroom. Two additional bedrooms and a full bathroom provide plenty of space for family members or guests. Located in a desirable neighborhood, this home is close to parks, new schools, shopping, dining, and major highways for easy commuting. Don't miss out on the opportunity to make this stunning property your new home!
- Type:
- Single Family
- Sq.Ft.:
- 3,879
- Status:
- Active
- Beds:
- 4
- Lot size:
- 0.14 Acres
- Year built:
- 2021
- Baths:
- 4.00
- MLS#:
- 9259102
- Subdivision:
- Sorrel Ranch
ADDITIONAL INFORMATION
Welcome to this exquisite two-story home built by Richmond American in 2021, situated in a prime location near Southlands and within the prestigious Cherry Creek School District. Boasting a total of 4 bedrooms and 3 bathrooms, this meticulously crafted residence offers both comfort and style. Spanning 2,656 square feet above grade, with an additional 1,223 square feet of finished space in the walk-out basement, there is ample room for every aspect of modern living. Enjoy the tranquility of backing onto open space, providing a serene backdrop for relaxation and outdoor activities. The convenience of central air ensures year-round comfort, while stainless steel appliances add a touch of sophistication to the gourmet kitchen, complete with elegant granite countertops. Step outside onto the expansive covered deck, ideal for al fresco dining or simply soaking in the surrounding natural beauty. A 2-car garage provides secure parking and additional storage space. With its thoughtful design, luxurious finishes, and desirable amenities, this home offers an unparalleled opportunity to experience the best of Colorado living. Don't miss your chance to make this dream home yours!
- Type:
- Condo
- Sq.Ft.:
- 600
- Status:
- Active
- Beds:
- 1
- Lot size:
- 0.01 Acres
- Year built:
- 1982
- Baths:
- 1.00
- MLS#:
- 5222916
- Subdivision:
- Studio 80 Condos
ADDITIONAL INFORMATION
This gem is back on the market! Located at 1980 S Xanadu Way unit 201, Aurora, CO 80014. Step into this luxury style renovated one bed, one bath condo and prepare to be wowed. As you enter, you'll immediately notice the top-quality craftsmanship that went into the remodel. Every detail has been meticulously curated to create a space that's both elegant and functional. From the moment you walk in, you'll feel right at home. The kitchen is truly the heart of this condo, boasting all-new cabinets, granite counter tops, and stainless steel appliances. Whether you're cooking up a gourmet meal or enjoying a quick snack, you'll love the sleek and modern design. But the beauty doesn't stop there. The open-concept layout creates a seamless flow between the kitchen, living, and dining areas, making it perfect for both entertaining and everyday living. You can enjoy your living room with the main fireplace that warms up the entire unit. The bathroom has also been completely renovated, ensuring that everything runs smoothly and efficiently. With stylish finishes and thoughtful details, it offers a spa-like experience right at home. This unit also comes with in house A/C unit and a BRAND NEW washer dryer that's already fully installed. Located in a prime location near the Heather ridge Golf Course, this condo offers easy access to the highway, light rail station, and only 20 minutes from the Airport. You'll have everything you need right at your fingertips. Don't miss your chance to make this stunning condo your own. Schedule a showing today and experience the beauty and comfort of 1980 S Xanadu Way Unit 201. Your dream home awaits! ***Comes with in washer and dryer. A commercial grade A/C portable unit. Back on the market with a lower price!**
- Type:
- Single Family
- Sq.Ft.:
- 2,277
- Status:
- Active
- Beds:
- 3
- Lot size:
- 0.18 Acres
- Year built:
- 2019
- Baths:
- 3.00
- MLS#:
- 5225845
- Subdivision:
- Blackstone Country Club
ADDITIONAL INFORMATION
Welcome Home to Blackstone! Step into the embrace of this charming ranch-style abode, designed for both comfort and convenience. A spacious foyer, adorned with gentle lighting and lofty 9-foot ceilings, extends a warm welcome upon your arrival. Discover two inviting guest bedrooms and a full bath, offering a serene retreat separate from the main living quarters. Continue your journey through the home, where a meticulously crafted mudroom, complete with custom cabinets and quartz countertops, provides seamless access from the oversized 2 1/2 car garage. The adjacent laundry room, discreetly tucked away, adds to the home's functionality. Transitioning into the heart of the home, revel in the grandeur of the tall coffered ceiling adorning the walkway to the great room. Bathed in natural light, the spacious kitchen beckons with its generous island, quartz countertops, and stainless steel appliances—a haven for culinary enthusiasts. Entertain with ease in the inviting dining and living areas, featuring a stunning stone fireplace and custom mantle. A cozy office/den offers a tranquil space for work or reflection. Retreat to the luxurious primary suite, secluded from the rest of the home, boasting an en-suite bath with dual vanity, walk-in shower, and soaker tub. The expansive walk-in closet, adorned with custom shelving, ensures ample storage. Step outside to the covered back deck and savor the serenity of the picturesque backyard. Nearby, indulge in the community's amenities, including an outdoor pool, fitness center, tennis, pickleball, and bocce ball courts, and the Blackstone County Club golf course. Experience Colorado living at it's best with a stunning Colorado sunset from the neighborhood park or enjoy a peaceful stroll along the many paths. Conveniently located near shopping and dining options, this home epitomizes effortless living. Come experience the epitome of comfort and style at Blackstone!
$329,000
1268 S Troy Street Aurora, CO 80012
- Type:
- Townhouse
- Sq.Ft.:
- 1,200
- Status:
- Active
- Beds:
- 2
- Lot size:
- 0.04 Acres
- Year built:
- 1976
- Baths:
- 2.00
- MLS#:
- 9374696
- Subdivision:
- Hallcrafts
ADDITIONAL INFORMATION
Welcome home to this beautiful 2 bedroom 2 bath townhome. You will love the bright open floor plan, open kitchen and large family room with a cozy fireplace! The kitchen is spacious with an eat in dining area that goes right out to the fenced in yard for a family bbq, potted plants and a secure space for the furry one. Detached one car garage AND a covered parking spot!! This nice townhouse faces a large greenbelt making it feel like you are living in a park! Brand-new furnace and AC!! You will love this one.
- Type:
- Condo
- Sq.Ft.:
- 1,321
- Status:
- Active
- Beds:
- 2
- Lot size:
- 0.03 Acres
- Year built:
- 1985
- Baths:
- 3.00
- MLS#:
- 6371709
- Subdivision:
- Deer Pointe Village
ADDITIONAL INFORMATION
Introducing this carefully maintained two-story former model home in Deerpointe Village community of Aurora, Colorado! This incredible home with no shared walls features 1,321 sq.ft. of quality living space, with 2 bedrooms, 3 bathrooms, a rare fenced side yard, and an oversized detached 2-car garage! Step inside to discover a true open-concept floor plan with soaring ceilings and abundant natural light flooding through large windows, framing the outdoor living space perfectly. The main floor welcomes you with an oversized family room featuring a cozy wood-burning brick fireplace, ideal for family gatherings. The spacious eat-in kitchen has plenty of cabinets, extended counters and a large pantry. Additionally, there's a convenient dining area perfect for everyday meals or hosting family gatherings. The main floor also offers a pouder room, a laundry room/closet with W/D hookups and a flex space/bonus room- ideal for a home office, as well as direct access to your private, fully fenced yard. On the second floor, you'll find the master suite offering peaceful seclusion with a private, full bathroom and a huge tub (they don't make it like this anymore) and a spacious walk-in closet. The second level is complete with an additional large bedroom and another full bathroom. Enjoy maintenance-free living with HOA-maintained exterior and roof, professional landscaping, guest parking, and conveniently located near shopping, recreation centers, Light Rail, and easy access to I-225 and E-470 for quick commuting. Don't miss out on this spectacular home – schedule your showing today and experience the epitome of easy living in Aurora! The HOA is extremely fiscally responsible!
- Type:
- Other
- Sq.Ft.:
- 1,124
- Status:
- Active
- Beds:
- 3
- Lot size:
- 0.02 Acres
- Year built:
- 1979
- Baths:
- 3.00
- MLS#:
- 2062776
- Subdivision:
- Nevin Village
ADDITIONAL INFORMATION
3 Bedrooms and 3 Bathroom with OVER 2000 square feet of finished space AND a 2 car attached Garage....at this price? Excellent value for a property with so much space and recent upgrades. New flooring on the main floor, some rooms have been recently painted, quartz counter tops, and new stainless steel appliances. Location is another huge plus. Across the street Village Green park and swinging pool. Walking distance to King Soopers and lots of dining and shopping options. Also, walking distance to Gateway High School.
- Type:
- Single Family
- Sq.Ft.:
- 2,464
- Status:
- Active
- Beds:
- 4
- Lot size:
- 0.16 Acres
- Year built:
- 2021
- Baths:
- 3.00
- MLS#:
- 4765650
- Subdivision:
- Harmony Ridge
ADDITIONAL INFORMATION
LOVELY 4 BDRM/3 BATH W/OFFICE in highly desirable Harmony community. This 2021 build has all the finishing touches, complete with window coverings throughout & awesome covered patio in big, fully fenced backyard. On main floor a beautiful eat-in kitchen w/granite & stainless appliances that flows into spacious great room with a gas fireplace, large office & powder bathroom. Upstairs you'll find all 4 bedrooms plus family area and laundry room.Primary bedroom offers charming ensuite and walk-in closet. TERRIFIC LOCATION - enjoy easy access to schools, trails, parks, community center w/gym, swimming pool & more! MUST SEE!!! Sellers to occupy property until 5/24/24. May need post occupancy agreement. Selling agent and Buyer to verify all square footage and measurements.
- Type:
- Condo
- Sq.Ft.:
- 1,124
- Status:
- Active
- Beds:
- 3
- Lot size:
- 0.02 Acres
- Year built:
- 1979
- Baths:
- 3.00
- MLS#:
- 2062776
- Subdivision:
- Nevin Village
ADDITIONAL INFORMATION
3 Bedrooms and 3 Bathroom with OVER 2000 square feet of finished space AND a 2 car attached Garage....at this price? Excellent value for a property with so much space and recent upgrades. New flooring on the main floor, some rooms have been recently painted, quartz counter tops, and new stainless steel appliances. Location is another huge plus. Across the street Village Green park and swinging pool. Walking distance to King Soopers and lots of dining and shopping options. Also, walking distance to Gateway High School.
$485,000
4716 S Ouray Way Aurora, CO 80015
Open House:
Thursday, 4/25 4:00-6:00PM
- Type:
- Single Family
- Sq.Ft.:
- 1,536
- Status:
- Active
- Beds:
- 5
- Lot size:
- 0.2 Acres
- Year built:
- 1976
- Baths:
- 2.00
- MLS#:
- 1762873
- Subdivision:
- Pheasant Run
ADDITIONAL INFORMATION
You don't want to miss this opportunity. 5 bedrooms, 2 full bathrooms in a great location and neighborhood! This home is nestled on a cul-de-sac inlet in the highly desired Cherry Creek School District! Step inside this lovely bi-level home with new Pergo flooring. Upstairs you will find a cozy living room, dining area, and galley kitchen. 2 bedrooms with ceiling fans and overhead lighting and a full bathroom finish off the upper level. Downstairs there is a spacious primary bedroom with bonus space for a lounging or reading nook. This light and bright garden level bedroom boasts his and her closets! 2 additional bedrooms and a full bathroom with jetted tub and shower add function to the lower level. Spacious laundry room with washer and dryer included! Storage space! Large lot with spacious front and fully fenced back yard. No HOA! Below market value. Investment opportunity or perfect for a family home. Steps away from Wagon Trail Park and Independence Elementary School. Close to bus routes, schools, parks, and shopping. Let's make this your new home or add it to your investment portfolio.
- Type:
- Condo
- Sq.Ft.:
- 1,096
- Status:
- Active
- Beds:
- 2
- Year built:
- 2000
- Baths:
- 3.00
- MLS#:
- 9484622
- Subdivision:
- Louisiana Purchase Ii
ADDITIONAL INFORMATION
Bright, open unit with new black stainless appliances, 9 ft ceilings, laminate hardwoods, large inviting front porch facing quiet greenbelt and relaxing balcony off the kitchen/ dining rooms. Two large bedrooms, two and half bath, oversized 2 car attached garage with new door lift and motion sensor security camera. Community amenities include a clubhouse, pool, fitness center, hot tubs, tennis and basketball courts, and playground.
$695,000
20928 E 60th Place Aurora, CO 80019
- Type:
- Single Family
- Sq.Ft.:
- 2,787
- Status:
- Active
- Beds:
- 4
- Lot size:
- 0.13 Acres
- Year built:
- 2021
- Baths:
- 3.00
- MLS#:
- 5027375
- Subdivision:
- Painted Prairie
ADDITIONAL INFORMATION
Welcome to your new spacious home in the heart of Painted Prairie, where modern elegance meets multigenerational living on a sprawling corner lot. This gem boasts an array of features perfect for calling it home. A highlight of this residence is the multigenerational space, featuring a separate bedroom suite designed with accessibility in mind, complete with a modern barn door and spacious layout accommodating wheelchair access. The suite's upgraded bathroom offers luxury with an Ellas Bubbles Transfer30 Wheelchair Accessible Walk-In tub, bidet toilet, and stylish tiling. The kitchen, the heart of the home, showcases an 8' quartz island, stainless steel appliances, and ample cabinet space, perfect for cooking and entertaining. Adjacent, a dining room with west-facing windows beckons natural light. The open-concept living room provides a comfortable space for relaxation, while a convenient mudroom with built-in shelving adds practical storage solutions. Ascending the iron staircase to the second floor, a large loft offers flexibility, easily convertible into a fifth bedroom. The primary suite boasts ample space, accompanied by a luxurious primary bathroom featuring a large walk-in shower, dual sinks atop a 10' countertop, and modern fixtures. A charming second-floor laundry room adds convenience with beautiful cabinetry and a 7' counter. Two additional large bedrooms and a secondary bathroom complete the second floor, providing stylish living spaces for the family. The unfinished basement offers storage or potential for further customization. Outside, the expansive backyard features low-maintenance landscaping and a large covered patio, providing the perfect setting for outdoor entertaining on beautiful Colorado evenings. This exceptional property offers a perfect blend of functionality, style, and comfort, making it an ideal place to create lasting memories with family and friends.
$650,000
8960 E 12th Avenue Aurora, CO 80010
- Type:
- Single Family
- Sq.Ft.:
- 2,130
- Status:
- Active
- Beds:
- 5
- Lot size:
- 0.15 Acres
- Year built:
- 1955
- Baths:
- 4.00
- MLS#:
- 6399998
- Subdivision:
- Old Aurora
ADDITIONAL INFORMATION
** UNIQUE INVESTMENT OPPORTUNITY TO PURCHASE 1 QUADRAPLEX OR ALL 3 THAT ARE SIDE BY SIDE!!** 1183 Akron St, 1193 Akron St, 8960 E 12th Ave. This property offers four separate units; 3 1 bed, 1 bath units and one 2 bedroom, 1 bathroom unit. Ideal for long-term tenants seeking comfortable living spaces. This is an awesome opportunity for a newer investor, or a seasoned investor looking to build their portfolio! Key features of this property include: - Newer roof - Sewer lines just cleaned - Ample parking available at the rear of the units and plenty of street parking, providing hassle-free accommodation for residents. Currently, all units are fully leased to long-term tenants, offering immediate income generation for the savvy investor. Additionally, there is significant potential for future appreciation, with a 53-unit townhome development underway just a couple of blocks away, promising increased property values in the near future. This presents a unique opportunity for investors interested in purchasing either a single quadraplex or all three adjacent units, with the potential for a SUBSTANTIAL discount for those acquiring multiple properties. All units are priced below market value, making this an attractive proposition for investors seeking value and growth. Currently units are leased below market value as the seller has not increased rent in years and most tenants have been there for many years (and would like to continue to do so).
$625,000
1193 Akron Street Aurora, CO 80010
- Type:
- Single Family
- Sq.Ft.:
- 2,130
- Status:
- Active
- Beds:
- 4
- Lot size:
- 0.22 Acres
- Year built:
- 1955
- Baths:
- 4.00
- MLS#:
- 4149353
- Subdivision:
- Old Aurora
ADDITIONAL INFORMATION
** UNIQUE INVESTMENT OPPORTUNITY TO PURCHASE 1 QUADRAPLEX OR ALL 3 THAT ARE SIDE BY SIDE!!** 1183 Akron St, 1193 Akron St, 8960 E 12th Ave. This property offers four separate units; each featuring 1 bedroom and 1 bathroom, ideal for long-term tenants seeking comfortable living spaces. This building also has a laundry room at the end of it with exterior access. This is an awesome opportunity for a newer investor, or a seasoned investor looking to build their portfolio! Key features of this property include: - Newer roof - Sewer lines just cleaned - Convenient laundry room located on the premises for tenant use. - Ample parking available at the rear of the units and plenty of street parking, providing hassle-free accommodation for residents. Currently, all units are fully leased to long-term tenants, offering immediate income generation for the savvy investor. Additionally, there is significant potential for future appreciation, with a 53-unit townhome development underway just a couple of blocks away, promising increased property values in the near future. This presents a unique opportunity for investors interested in purchasing either a single quadraplex or all three adjacent units, with the potential for a SUBSTANTIAL discount for those acquiring multiple properties. All units are priced below market value, making this an attractive proposition for investors seeking value and growth. Currently units are leased below market value as the seller has not increased rent in years and most tenants have been there for many years (and would like to continue to do so).
$650,000
1183 Akron Street Aurora, CO 80010
- Type:
- Single Family
- Sq.Ft.:
- 2,263
- Status:
- Active
- Beds:
- 5
- Lot size:
- 0.22 Acres
- Year built:
- 1955
- Baths:
- 4.00
- MLS#:
- 9241481
- Subdivision:
- Old Aurora
ADDITIONAL INFORMATION
** UNIQUE INVESTMENT OPPORTUNITY TO PURCHASE 1 QUADRAPLEX OR ALL 3 THAT ARE SIDE BY SIDE!!** 1183 Akron St, 1193 Akron St, 8960 E 12th Ave. This property offers four separate units; 1 two bedroom, 1 bath unit and 3 one bedroom, 1 bath units.This is an awesome opportunity for a newer investor, or a seasoned investor looking to build their portfolio! Key features of this property include: - Newer roof - Sewer lines just cleaned - Unit 1189 (2 bedroom unit) has an unfinished basement with washer/ dryer hookups - Ample parking available at the rear of the units and plenty of street parking, providing hassle-free accommodation for residents. Currently, all units are fully leased to long-term tenants, offering immediate income generation for the savvy investor. Additionally, there is significant potential for future appreciation, with a 53-unit townhome development underway just a couple of blocks away, promising increased property values in the near future. This presents a unique opportunity for investors interested in purchasing either a single quadraplex or all three adjacent units, with the potential for a SUBSTANTIAL discount for those acquiring multiple properties. All units are priced below market value, making this an attractive proposition for investors seeking value and growth. Currently units are leased below market value as the seller has not increased rent in years and most tenants have been there for many years (and would like to continue to do so).
Andrea Conner, Colorado License # ER.100067447, Xome Inc., License #EC100044283, AndreaD.Conner@Xome.com, 844-400-9663, 750 State Highway 121 Bypass, Suite 100, Lewisville, TX 75067

The content relating to real estate for sale in this Web site comes in part from the Internet Data eXchange (“IDX”) program of METROLIST, INC., DBA RECOLORADO® Real estate listings held by brokers other than this broker are marked with the IDX Logo. This information is being provided for the consumers’ personal, non-commercial use and may not be used for any other purpose. All information subject to change and should be independently verified. © 2024 METROLIST, INC., DBA RECOLORADO® – All Rights Reserved Click Here to view Full REcolorado Disclaimer
| Listing information is provided exclusively for consumers' personal, non-commercial use and may not be used for any purpose other than to identify prospective properties consumers may be interested in purchasing. Information source: Information and Real Estate Services, LLC. Provided for limited non-commercial use only under IRES Rules. © Copyright IRES |
Aurora Real Estate
The median home value in Aurora, CO is $476,990. This is higher than the county median home value of $361,000. The national median home value is $219,700. The average price of homes sold in Aurora, CO is $476,990. Approximately 55.09% of Aurora homes are owned, compared to 40.55% rented, while 4.36% are vacant. Aurora real estate listings include condos, townhomes, and single family homes for sale. Commercial properties are also available. If you see a property you’re interested in, contact a Aurora real estate agent to arrange a tour today!
Aurora, Colorado has a population of 357,323. Aurora is less family-centric than the surrounding county with 34.99% of the households containing married families with children. The county average for households married with children is 35.13%.
The median household income in Aurora, Colorado is $58,343. The median household income for the surrounding county is $69,553 compared to the national median of $57,652. The median age of people living in Aurora is 34.2 years.
Aurora Weather
The average high temperature in July is 87.8 degrees, with an average low temperature in January of 18 degrees. The average rainfall is approximately 16.7 inches per year, with 53.8 inches of snow per year.
