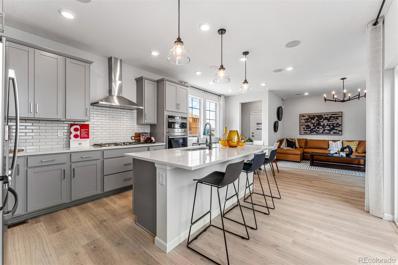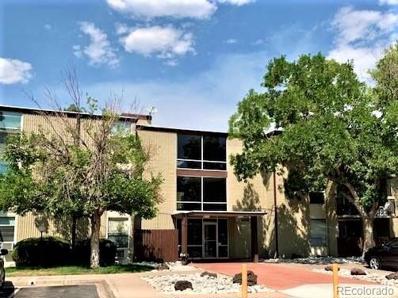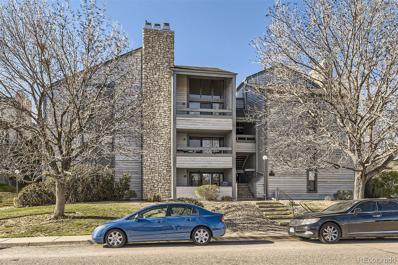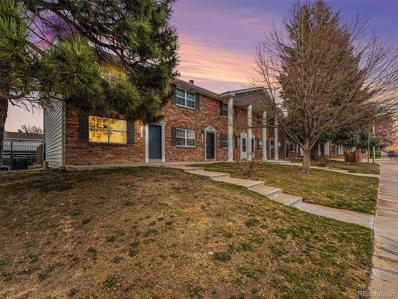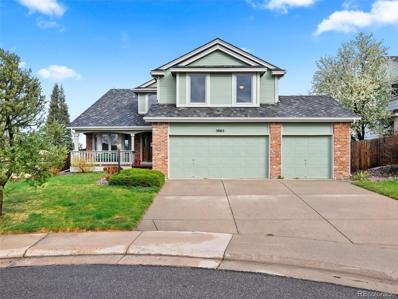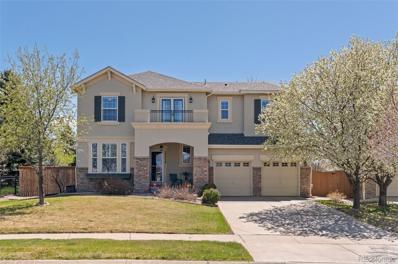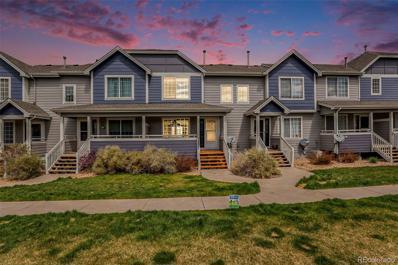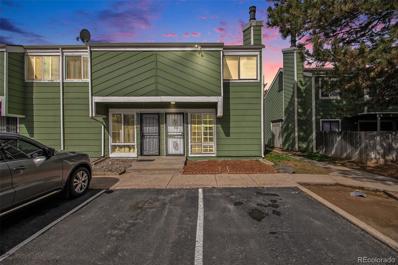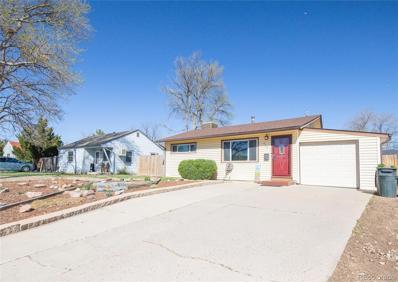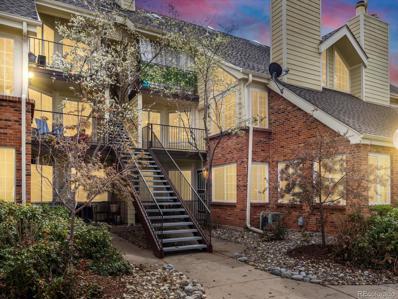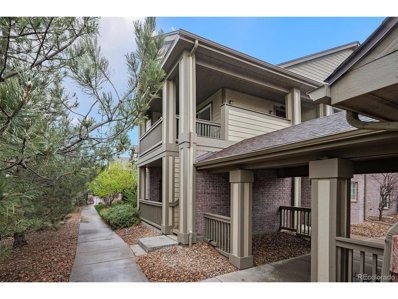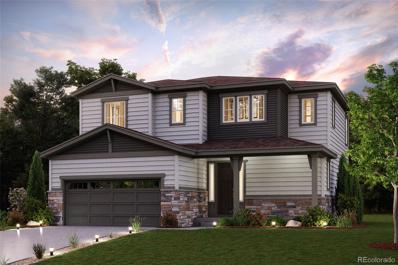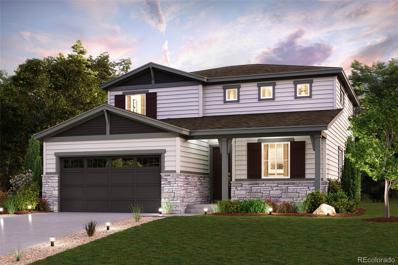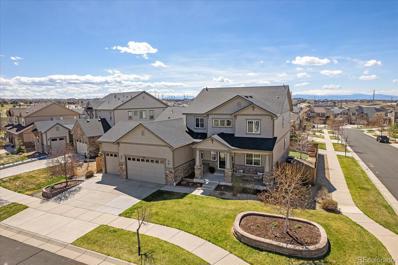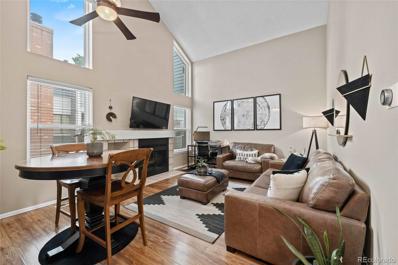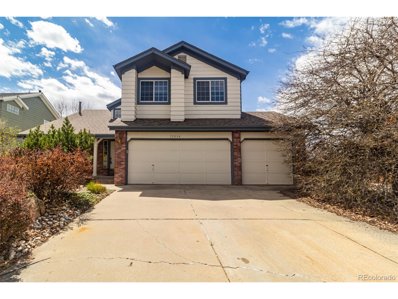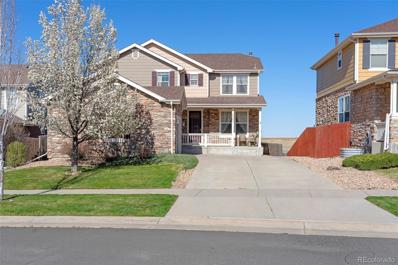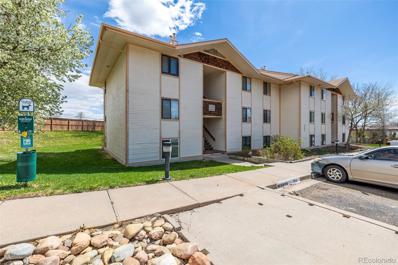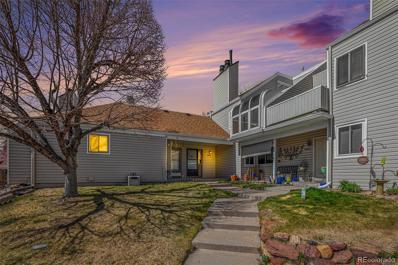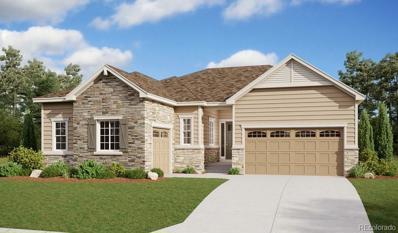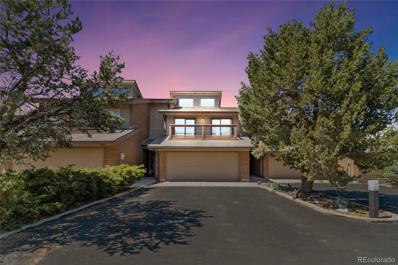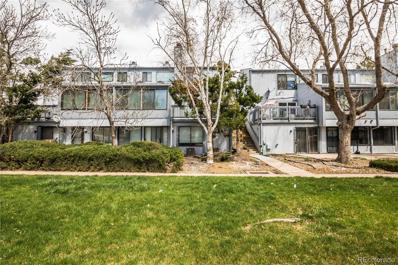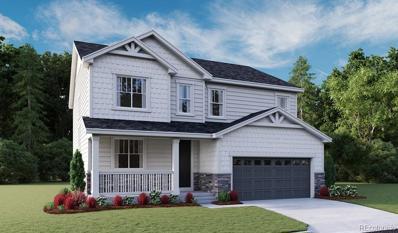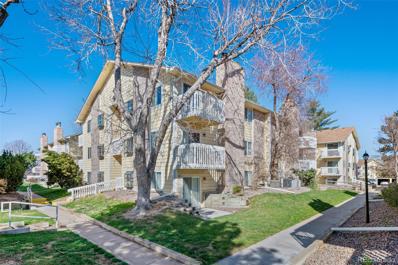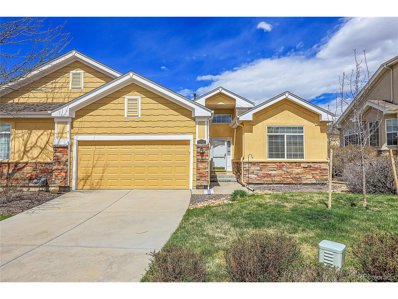Aurora CO Homes for Sale
- Type:
- Single Family
- Sq.Ft.:
- 1,951
- Status:
- NEW LISTING
- Beds:
- 4
- Lot size:
- 0.07 Acres
- Year built:
- 2023
- Baths:
- 3.00
- MLS#:
- 8442111
- Subdivision:
- Aurora Highlands
ADDITIONAL INFORMATION
MLS#8442111 REPRESENTATIVE PHOTOS ADDED. READY NOW! The Stella home design, part of The Aurora Highlands Horizon Collection, promises to enchant with its private study adjacent to the grand two-story foyer, expansive outdoor living area, and abundant windows. Ascend upstairs to discover three additional bedrooms, a full bath, and a convenient laundry room. Tucked away at the end of the hallway, the primary suite provides a sanctuary of privacy and tranquility, perfect for unwinding after a busy day. This home is available for a quick move in! Options include: gas range, 2" crown molding in kitchen, hard surface flooring on the main level, extended outdoor living, 14 seer A/C unit, double sinks in secondary bathroom, and ceiling fan prewires in bedrooms.
- Type:
- Condo
- Sq.Ft.:
- 972
- Status:
- NEW LISTING
- Beds:
- 2
- Year built:
- 1972
- Baths:
- 2.00
- MLS#:
- 8299798
- Subdivision:
- Torrey Pines
ADDITIONAL INFORMATION
No showings until May 1st. Tenant Occupied. Ground floor 2 bedroom 2 full bathrooms 972 sqft condominium with exterior access! This unit has an exterior fenced patio with access through the locking sliding glass door.. No need to enter the building. Featuring a spacious and open floorplan with a Great Room and Dining Area with laminate flooring, large storage closet and room air conditioning. The Kitchen includes all the appliances, refrigerator, dishwasher, microwave and stove. Bedrooms are large and have carpeting. The Primary Bedroom offers double closets and Primary Bathroom. The Torrey Pines complex has a swimming pool, common area entertainment room available to rent and coin operated laundry. Convenient location with access to restaurants, shopping, I-225 and Downtown. Bus RTD stop is 300 feet across parking lot.
- Type:
- Condo
- Sq.Ft.:
- 1,032
- Status:
- NEW LISTING
- Beds:
- 2
- Year built:
- 1980
- Baths:
- 2.00
- MLS#:
- 6123407
- Subdivision:
- Appletree East Condos
ADDITIONAL INFORMATION
Fantastic condominium! The spaciousness 1032 Sq Feet (compare with other listings in the area) ground-level convenience, and desirable location near downtown, DIA. Various amenities make it highly appealing. The two bedrooms and two bathrooms, especially with a Jack and Jill setup, offer practicality and comfort. Spacious balcony, All kitchen appliances included/ Laundry area inside unit washer and dryer included. Room for formal dining room and living room with fireplace. Plenty of storage through out. Master bedroom with Walk In closet. Within Cherry Creek schools. Overall a wonderful place to live with its combination of convenience and features. Lots of options for parking. Calling all first time home buyers or investors looking at adding to their rental portafolio.
- Type:
- Townhouse
- Sq.Ft.:
- 1,568
- Status:
- NEW LISTING
- Beds:
- 3
- Year built:
- 1974
- Baths:
- 3.00
- MLS#:
- 4216796
- Subdivision:
- Charleston Place Condos
ADDITIONAL INFORMATION
Welcome to your new home in Charleston Place! Nestled in a prime location, this condo offers convenience and comfort, making it the perfect place to call home. Conveniently situated off the I225 highway and near a light rail station, you'll have easy access to explore the greater Denver area with ease. Step into this renovated unit and be greeted by a spacious living room adorned with luxury vinyl plank (LVP) flooring and a cozy fireplace, creating the ideal ambiance for relaxation or entertaining. The living room seamlessly flows into the dining area, complete with a custom accent wall, setting the stage for stylish dining experiences. The kitchen is a chef's paradise, boasting quartz countertops, new cabinets, and stainless steel appliances, making meal preparation a delight. Step outside to your private patio, perfect for enjoying your morning coffee or hosting outdoor gatherings, and conveniently leading to a covered two-spot carport, ensuring parking is never an issue. Upstairs, you'll find the primary suite, offering a serene retreat after a long day, along with a spare bedroom and a full bathroom featuring custom tile work, adding a touch of elegance to your daily routine. But the luxury doesn't end there – the fully finished basement provides even more living space, including a comfortable living room, an additional bedroom, a stylish 3/4 bathroom, and a convenient laundry area, providing ample room for guests or family members to unwind and relax. NEW furnace and AC units!! With low taxes and HOA fees, this condo not only offers luxury living but also affordability. Enjoy the convenience of being near restaurants, shopping centers, and more, ensuring you have everything you need right at your doorstep. Don't miss out on the opportunity to make this prime location condo in Charleston Place your new home!
- Type:
- Single Family
- Sq.Ft.:
- 2,269
- Status:
- NEW LISTING
- Beds:
- 3
- Lot size:
- 0.18 Acres
- Year built:
- 1991
- Baths:
- 3.00
- MLS#:
- 3420334
- Subdivision:
- Tuscany
ADDITIONAL INFORMATION
Welcome home to this gorgeous 2-story with breathtaking mountain views in award-winning Cherry Creek school district! Walk into a grand foyer boasting abundant natural light and brand new interior paint throughout. The amazing floor plan features new luxury laminate floors and carpets! Make your way into the great room with soaring ceilings and curl up next to the cozy fireplace! The bright and beautiful kitchen has brand new stainless steel appliances, an island, and a breakfast nook, overlooking the huge yard and gorgeous views! The large primary suite features a five-piece ensuite bath, a walk-in closet, and an incredible flex space perfect for an office, library, or gym. The secondary bedrooms are conveniently located next to the secondary bathroom, which also includes new luxury laminate floors. There is ample storage and closet space throughout the home, but if you need more, you can find it in the large 3-car attached garage. The neighborhood itself boasts a wealth of amenities to cater to various interests, including a community pool, tennis and pickleball courts, and seasonal events like outdoor movie and popcorn nights. Located less than 10 minutes from Southlands Mall, steps away from shopping and grocery, and easy access to I-225 and E-470, this home is in the perfect location! You've found your home, sweet, home!
- Type:
- Single Family
- Sq.Ft.:
- 1,990
- Status:
- NEW LISTING
- Beds:
- 3
- Lot size:
- 0.24 Acres
- Year built:
- 2004
- Baths:
- 3.00
- MLS#:
- 8870907
- Subdivision:
- Conservatory
ADDITIONAL INFORMATION
Welcome to 20948 E. Eastman Avenue. This 3 bedroom +Loft , 3 bathroom home is turnkey, on a gorgeous oversized corner lot, and absolutely beautiful inside and out! As you enter the front door, you immediately notice how well this home has been maintained and cared for! The main floor boasts a spacious formal dining room, family room, laundry room, and powder bathroom. Additionally on the main floor you will find an updated kitchen with granite countertops and stainless steel appliances, a large center island with bar top seating, and a dedicated eat-in dining space. Head upstairs and you will find an oversized loft space with a "Juliet Balcony" and mountain views. On this level you will also discover the primary bedroom with an attached full bath and large walk-in closet, 2 additional guest bedrooms, and an additional full bathroom in the hallway. Additionally the unfinished basement is ready for you to customize and enjoy. The exterior of the home features an expansive backyard, large concrete patio on both the front and back of the home, outdoor kitchen, and an attached 3 car tandem garage. With quick access to E470, Hampden Ave, and Tower Rd. you can make your way to Downtown Denver, DIA, Southlands Shopping area or navigate around the metro area with ease. With ample shopping, dining and entertainment options, this location is hard to beat!
- Type:
- Condo
- Sq.Ft.:
- 1,647
- Status:
- NEW LISTING
- Beds:
- 2
- Year built:
- 1997
- Baths:
- 3.00
- MLS#:
- 8806493
- Subdivision:
- Louisiana Purchase
ADDITIONAL INFORMATION
Come see this wonderful 2-bedroom residence is nestled in the desirable Louisiana Purchase community, offering an ideal blend of comfort and convenience. Best location in the complex with a courtyard directly in front. Upon entry, you're welcomed by beautiful engineered wood floors that flow seamlessly into the spacious living area. The kitchen, illuminated by natural light, boasts modern stainless appliances with granite counters. Step outside from the dining room onto a pleasant patio, perfect for alfresco dining or simply basking in the glorious Colorado sunshine. Main floor conveniently features a half bath. Upstairs, two generous primary bedrooms await, each with ample closet space and its own private bathroom. Additionally, the basement area houses a spacious laundry/storage area, ensuring practicality meets organization. Two-car attached garage eliminating winter snow and bad weather woes. Louisiana Purchase enjoys proximity to public transportation, Southlands Mall, E-470, Buckley Air Force Base and offers an expedient commute to the Tech Center or DIA.
$259,900
12155 E Ford Avenue Aurora, CO 80012
- Type:
- Condo
- Sq.Ft.:
- 987
- Status:
- NEW LISTING
- Beds:
- 2
- Lot size:
- 0.01 Acres
- Year built:
- 1973
- Baths:
- 2.00
- MLS#:
- 4113828
- Subdivision:
- Buckingham Oaks
ADDITIONAL INFORMATION
Cheapest 2-story townhome in all of Aurora!!! Plus an end-unit only sharing one wall*Private fenced-in patio that backs to a greenbelt & playground*Reserved parking space at the front door*Family room with wood burning fireplace & built-in office space*Kitchen with wood cabinets, tile counters & all appliances included*Main floor 1/2 bathroom*Dining space leads out to the back patio and storage closet*The 2nd floor offers two spacious bedrooms with generously sized closets, a full bathroom & in-unit laundry with washer & dryer included *HOA dues include a community pool, clubhouse & playground*Seller offering a $5,000 concession towards improvements or buyer closing costs*Come make this move-in ready townhome your new home today!
$429,900
960 Newark Street Aurora, CO 80010
- Type:
- Single Family
- Sq.Ft.:
- 1,209
- Status:
- NEW LISTING
- Beds:
- 3
- Lot size:
- 0.14 Acres
- Year built:
- 1962
- Baths:
- 2.00
- MLS#:
- 9408592
- Subdivision:
- Queensborough
ADDITIONAL INFORMATION
Come see this exceptionally maintained ranch style home with a beautiful front and backyard. As you walk in you will notice the stunning oak hardwood floors throughout the living room and 2 bedrooms. This 3 bedroom 2 bath home has a spacious layout with a family room and a living room. The home has new paint throughout and brand new carpet installed this month in the family room and primary bedroom. The primary bedroom has its own 3/4 bath and is located conveniently next to the laundry. The attached tandem garage is great for storage or 2 smaller cars. The backyard is made for entertainment, with it's beautiful paver patio and low maintenance landscape. The home has easy access to I-225, I-70, Anschutz Medical Campus, and is 20 minutes from DIA. Walking distance to Del Mar Park, shopping centers and Chuze Fitness. This home presents an unparalleled opportunity to embrace the joys of homeownership in style.
- Type:
- Condo
- Sq.Ft.:
- 1,096
- Status:
- NEW LISTING
- Beds:
- 2
- Year built:
- 1983
- Baths:
- 2.00
- MLS#:
- 8871363
- Subdivision:
- Meadow Hills
ADDITIONAL INFORMATION
Welcome to this spectacular 2-story condo unit nestled in the Meadow Hills subdivision, directly off the Meadow Hills Golf Course #14 tee box. Upon entry through the private, west-facing balcony, be greeted by soaring vaulted ceilings, imparting a sense of grandeur to this cozy space. The living room boasts a wood-burning fireplace with a newly redone surround, perfect for chilly evenings. Connected to the family & dining room, you’ll find the updated kitchen with white cabinetry & ample storage, along with the adjacent pantry. SS appliances, breakfast bar, & upgraded countertops adorn the kitchen, catering to culinary enthusiasts. The primary suite includes a large closet & ¾ bath for added convenience. The nicely updated, 3-piece bathroom features a beautifully tiled shower with a contemporary glass door, completing this primary retreat. Find another renovated, full bathroom w/ access off the main hallway & nearby the second bedroom. The laundry closet, conveniently situated between the two bedrooms, includes a washer/dryer & houses the home's utilities. But wait, there's more! Travel up the flight of stairs directly off the family room to the upper level to discover the versatile loft. This space is ideal for an office, workout room, additional living space, or whatever your needs may be. Travel out the back door & down the shared stairwell to the garage directly below the unit. Here, you'll find an oversize one-car garage with additional rafter storage that is completely drywalled.Notable seller upgrades include new windows(2017), an updated kitchen(2022), hall bath(2019), & primary bath(2020). Residents can enjoy access to the clubhouse, as well as the refurbished pool & hot tub. Being connected to the golf course, this community offers beautiful park-like features, including a pond & nicely landscaped grounds. With Cherry Creek State Park & major commuter routes such as Parker Rd & I-225 within easy reach, convenience meets comfort in this desirable community.
$345,000
23406 E 5th 204 Pl Aurora, CO 80018
- Type:
- Other
- Sq.Ft.:
- 1,084
- Status:
- NEW LISTING
- Beds:
- 2
- Year built:
- 2005
- Baths:
- 2.00
- MLS#:
- 9930804
- Subdivision:
- Aurora at Cross Creek
ADDITIONAL INFORMATION
Welcome to Cross Creek! Don't miss out on this immaculately maintained condo offering a blend of modern comforts and convenience. Located in the highly desirable Cross Creek community, this 2-bedroom, 2-bathroom unit is a gem waiting to be discovered. As you step inside, you'll be greeted by a space that feels brand new, featuring 2 full baths with tubs, perfect for relaxing after a long day. The spacious covered patio extends your living space outdoors, providing a serene spot to enjoy morning coffee or evening gatherings. The community amenities are equally impressive, boasting a pool with a lifeguard for safety and showers for added convenience. Ceiling fans, an eat-in kitchen, smoke-free environment, vaulted ceilings, and walk-in closets enhance the comfort and functionality of this home. The prime location of Cross Creek offers easy access to Buckley Air Force Base and the vibrant Southlands shopping district, ensuring that daily necessities and entertainment options are within reach. Plus, enjoy stunning mountain views from the deck, adding a touch of natural beauty to your everyday life. With over 1000 finished square feet and a very open floor plan, this condo is a must-see for those seeking a stylish and convenient living space. Schedule a showing today and make this your new home sweet home!
- Type:
- Single Family
- Sq.Ft.:
- 2,157
- Status:
- NEW LISTING
- Beds:
- 3
- Lot size:
- 0.18 Acres
- Year built:
- 2024
- Baths:
- 3.00
- MLS#:
- 4114688
- Subdivision:
- Southshore
ADDITIONAL INFORMATION
BRAND NEW HOME!! Welcome to the Larkspur floorplan located in the beautiful community of Southshore. Home has a full unfinished basement with 9ft ceilings- perfect for storage or room to grow! Introducing the Larkspur, a versatile two-story plan with an inviting open-concept layout. On the main floor, a charming covered front porch welcomes you in to a beautiful two-story foyer. From the 2 story foyer, you'll enter an expansive great room that flows into a dining area and well-appointed kitchen. Featuring a kitchen with whirlpool stainless steel appliances, beautiful quartz slab counter tops, white shaker-style cabinets, walk-in-pantry and center island. You will also appreciate a valet entry off the garage. Upstairs, you'll find two generous secondary bedrooms, a convenient laundry room, and a lavish owner's suite with a deep walk-in closet and attached dual-vanity bath. The Southshore Community is in located in the Cherry Creek School District and offers two community centers with pools! Trails and pocket parks with access to the Aurora Reservoir. Prices and incentives are contingent upon buyer closing a loan with our affiliated lender. Photos are not of this exact property. They are for representational purposes only. Please contact builder for specifics on this property.
- Type:
- Single Family
- Sq.Ft.:
- 2,789
- Status:
- NEW LISTING
- Beds:
- 4
- Lot size:
- 0.14 Acres
- Year built:
- 2024
- Baths:
- 3.00
- MLS#:
- 6769403
- Subdivision:
- Southshore
ADDITIONAL INFORMATION
BRAND NEW HOME!! Welcome to the Iris floorplan located in the beautiful community of Southshore. Home has a full unfinished basement with 9ft ceilings- perfect for storage or room to grow! The Iris boasts a versatile main-floor layout with an abundance of flexible living and entertaining space. A secluded study is located near the front entrance, providing a quiet space for work and relaxation. Just beyond the foyer, a formal dining room boasts a direct pass-through to a well-appointed kitchen with white shaker style cabinets, gourmet kitchen with stainless steel appliances, and quartz countertops. You’ll also enjoy a walk-in pantry and large center island. Additional main-floor highlights include a sprawling great room with yard access, a downstairs bedroom with access to a full bathroom, and a valet entry off the garage. Upstairs, you'll find two gracious secondary bedrooms, an expansive loft, and a convenient laundry room. There's also a lavish primary suite, showcasing a private bath, freestanding tub with dual vanities and a roomy walk-in closet. Prices and incentives are contingent upon buyer closing a loan with our affiliated lender. Photos are not of this exact property. They are for representational purposes only. Please contact builder for specifics on this property.
- Type:
- Single Family
- Sq.Ft.:
- 4,984
- Status:
- NEW LISTING
- Beds:
- 5
- Lot size:
- 0.21 Acres
- Year built:
- 2015
- Baths:
- 5.00
- MLS#:
- 5047368
- Subdivision:
- Wheatlands
ADDITIONAL INFORMATION
Do not miss this Wheatlands stunner! This east facing 5 bedroom, 4.5 bathroom gem has it all! Home is light and bright, with stunning built ins, high end appliances, luxurious fixtures and Rocky Mountain views galore. This home is uniquely designed with dual primary suites—one conveniently located on the main level and another upstairs—both offering unparalleled luxury. The interior also features gorgeous flooring and a full-sized, finished basement that provides ample space for both recreation and storage. The exterior features an oversized deck with impeccable views and low maintenance landscaping. The Wheatlands neighborhood enjoys numerous community amenities, including pools and fitness, while being within close proximity to the Aurora Reservoir. All of this plus an unbeatable location central to schools, shopping and recreation.
$289,000
274 S Nome Street Aurora, CO 80012
- Type:
- Townhouse
- Sq.Ft.:
- 676
- Status:
- NEW LISTING
- Beds:
- 1
- Lot size:
- 0.03 Acres
- Year built:
- 1982
- Baths:
- 1.00
- MLS#:
- 9416235
- Subdivision:
- Olde Town
ADDITIONAL INFORMATION
Welcome to 274 South Nome Street! This charming 1 bed 1 bath condo is situated in a desirable neighborhood of Aurora, CO. Upon entering, you'll be greeted by a spacious living area and tons of natural light. The wood burning fireplace, tall ceilings, and oversized 2 car garage and in unit washer and dryer add to the appeal of this lovely home. The spacious living room/dining room area provides ample space for relaxing and entertaining. The oversized 2 car garage can also be used as a work out/gym area and ample storage capabilities. Outside, you'll find close access to Exposition Park (.2 miles away) and High Line Canal Trail (.3 miles away) perfect for enjoying the beautiful Colorado weather. Conveniently located near shopping, grocery stores, bars, restaurants, public transportation and parks, this home offers both comfort and convenience for modern living. Updates to home: Hot water heater new 2020, new windows throughout in 2020 garage door opener 2021, and new sewer line in 2022. Don't miss the opportunity to make this wonderful property your new home! Schedule a showing today.
$599,000
18804 E Union Pl Aurora, CO 80015
Open House:
Saturday, 4/20 6:00-9:00PM
- Type:
- Other
- Sq.Ft.:
- 2,146
- Status:
- NEW LISTING
- Beds:
- 3
- Lot size:
- 0.2 Acres
- Year built:
- 1994
- Baths:
- 3.00
- MLS#:
- 8749612
- Subdivision:
- Prides Crossing
ADDITIONAL INFORMATION
A delightful two-story residence in the popular Prides Crossing neighborhood is now on the market! This 3-bedroom residence sits at the corner lot of a cul-de-sac; its charming curb appeal showcases brick detailing, a 3-car garage, and a mature front yard. Discover a living room with soaring ceilings that flow into the dining area along with new hardwood floors throughout. The family room comes with a fireplace and built-in shelves, its open design promotes a greater traffic flow, making entertaining a bliss. The kitchen is equipped with recessed lighting, ample cabinetry, and a center island with a breakfast bar that adds to the counter space. The breakfast nook has a bay window overlooking the backyard. Upstairs, the sizable loft offers built-in shelves & a desk. Double doors open to the main bedroom, which is made bright & airy by vaulted ceilings. The full ensuite has a dual vanity, a soaking tub, a step-in shower, and a walk-in closet. The laundry room inside includes a utility sink for convenience. The lush backyard offers a covered patio and a hot tub! This beauty is within walking distance of the Quincy Reservoir, within Cherry Creek School District, and close to shopping centers and markets. This home is waiting for its new owner's creative touch. Hurry to take a tour!
- Type:
- Single Family
- Sq.Ft.:
- 3,602
- Status:
- NEW LISTING
- Beds:
- 6
- Lot size:
- 0.14 Acres
- Year built:
- 2005
- Baths:
- 4.00
- MLS#:
- 3916615
- Subdivision:
- Auburn Hill
ADDITIONAL INFORMATION
Revel in serene views of expansive open space from this inviting Auburn Hill home. A covered front porch beckons residents inward to a gracefully flowing floorplan beaming w/ abundant natural light. Enjoy entertaining guests in a formal living room crowned by a classic chandelier. Beautiful flooring cascades underfoot, from a living area grounded by a fireplace to an updated kitchen complete w/ stainless steel appliances and warm wood cabinetry. Sliding glass doors in the dining area open to a deck overlooking views of open space. A main-floor bedroom and bath offer space for visiting guests. Retreat upstairs to find a large loft area. The spacious primary suite is a true retreat w/ a 5-piece bath. A fully finished, walkout basement presents versatile options for rental income potential or multi-generational living. Retreat outdoors to a patio in a large backyard backing to open space. Situated in a central Aurora location, this home offers proximity to DIA and Buckley Air Force Base.
- Type:
- Condo
- Sq.Ft.:
- 616
- Status:
- NEW LISTING
- Beds:
- 1
- Year built:
- 1984
- Baths:
- 1.00
- MLS#:
- 2899689
- Subdivision:
- Woodmor
ADDITIONAL INFORMATION
Discover comfortable living in this charming ground-floor end unit in Woodmor Village Condominiums! With 1 bed & 1 bath, it tastefully blends functionality and style. Come inside to find an open layout, creating an inviting atmosphere, ideal for everyday living and entertaining! Natural light filled the spaces, complemented by a neutral palette and wood-look flooring throughout. The kitchen boasts built-in appliances, recessed lighting, and ample wood cabinetry. The bedroom is a private retreat, complete with an attached bathroom and a built-in stacked laundry closet! This setup places everything you need right at your fingertips. The sliding doors from the living area open to the back-covered patio, providing a perfect spot for relaxation outdoors! For added convenience, this gem includes an assigned parking space. Located in a gated Community, you enjoy both security and accessibility! The prime location offers easy access to public transportation, major highways like I-225 & I-70, and is just a short drive from Denver International Airport (DIA). Proximity to various shopping centers, dining options, and more, ensures you have all your essentials within a close radius. What are you waiting for? Pack your bags and move in!
Open House:
Saturday, 4/20 11:00-1:00PM
- Type:
- Condo
- Sq.Ft.:
- 843
- Status:
- NEW LISTING
- Beds:
- 1
- Lot size:
- 0.01 Acres
- Year built:
- 1974
- Baths:
- 1.00
- MLS#:
- 2017006
- Subdivision:
- Strawberry At Heather Ridge
ADDITIONAL INFORMATION
Welcome to your new home at Strawberry 1 at Heather Ridge. This 1 bedroom, 1 bathroom two-story unit has been updated throughout and is ready to move in. All utilities and plumbing were serviced in preparation for the sale of the property and everything is in good working order. A brand new dishwasher was just installed. The complete interior has been freshly painted and new carpet has been installed throughout. An impressive and beautiful rock facade highlights a rarely-used wood burning fireplace for those cold Colorado nights. The floorplan features a loft-style bedroom with a large walk-in closet and a primary bathroom. Additionally, you have an outside deck accessible from your bedroom where you will enjoy all of the sun Colorado offers. Downstairs has a spacious living room with a full kitchen and an in-unit washer and dryer. All appliances and new window blinds are included with the sale. The location is splendid with nearby access to some wonderful bike trails that lead to all parts of the Denver area. Cherry Creek State Park and the John F Kennedy Golf Course are but a short drive or bike ride away. Public transport and lightrail are a short walk from your doorstep. Finally, the entrance to I225 is only a couple of stoplights distance from you.
$834,950
24640 E 36th Avenue Aurora, CO 80019
- Type:
- Single Family
- Sq.Ft.:
- 3,619
- Status:
- NEW LISTING
- Beds:
- 4
- Lot size:
- 0.19 Acres
- Year built:
- 2024
- Baths:
- 4.00
- MLS#:
- 6891659
- Subdivision:
- The Aurora Highlands
ADDITIONAL INFORMATION
**!!READY SUMMER 2024!!**This Daniel is waiting to impress its residents with main-floor living and smartly designed spaces to enjoy with family and friends. Two secondary bedrooms and a shared full bath, along with a convenient laundry room and spacious study welcome you at the entry of the home. The back of the home is ideal for dining and entertaining with its open layout, starting with the great room that features a contemporary fireplace. Beyond, the open dining room flows into the beautiful gourmet kitchen with a quartz center island, stainless steel appliances and walk-in pantry. The primary suite rests nearby and showcases a private five piece bath and a spacious walk-in closet. A covered patio is included and adds room for outdoor meals and conversation. If that wasn't enough, this home includes a finished basement that boasts a wide-open rec room, a versatile flex room, an additional bedroom and a shared bath.
- Type:
- Townhouse
- Sq.Ft.:
- 3,219
- Status:
- NEW LISTING
- Beds:
- 4
- Lot size:
- 0.06 Acres
- Year built:
- 1980
- Baths:
- 4.00
- MLS#:
- 6751782
- Subdivision:
- Meadow Hills
ADDITIONAL INFORMATION
Don't miss this rare opportunity to own a beautifully updated townhome overlooking the 18th hole of Meadow Hills Golf Course! This unique golf course living, paired with exceptional indoor/outdoor capability and year-round views, is a dream come true. Immediately experience the grandiose nature of over 3,400 sq ft as you step into the vaulted, two-floor foyer inside the front door. An enlarged living area with open-concept dining will be beaming with natural light from the floor-to-ceiling, west-facing windows. Effortlessly transition to outdoor entertaining via your choice of two sliding glass doors off the dining and living room, opening out to the sizable deck with an oversized pergola. Ample cabinet space and stainless steel appliances in the kitchen, with a barstool overhang and a breakfast nook, will give anyone who likes to host gatherings the chills. A few steps up the open staircase and find yourself in a one-of-a-kind master suite with a private bath, flex space, and a west-facing balcony. Opposite the master, you’ll find two more spacious bedrooms with a second patio and another full bath. If you thought there couldn’t be more, you have yet to see the recently finished basement - perfect for a long weekend stay or rental. The apartment-style space hosts a fully equipped stainless steel kitchenette with a breakfast nook, an expansive living room, conforming bedroom, beautiful full bath, and storage space. Unbeatable location in a friendly neighborhood near public pools and tennis courts, and just miles from Cherry Creek State Park. Convenient to the light rail, DTC, DIA, and downtown Denver. Check it out on YouTube! https://youtu.be/w6L_qubpml8
- Type:
- Townhouse
- Sq.Ft.:
- 1,862
- Status:
- NEW LISTING
- Beds:
- 4
- Year built:
- 1979
- Baths:
- 3.00
- MLS#:
- 6406567
- Subdivision:
- Nevin Village Green Sub 5th Flg Ph Ii Pt I
ADDITIONAL INFORMATION
Completely updated townhome. Park is located across the street. Living area is located on Levels 2 and 3 with 2 car attached garage on ground level. Updated kitchen- new cabinets, Stone counter, Sink, appliances, hardware and fixtures Upper levels offer natural light. No other units above this unit. New flooring (LVP, Tile and Carpet) and New paint 4 bed/ 3 bath Porch/ balcony located on level 2 off living area with fireplace. Walk to shopping/ restaurants and public transportation.
$759,950
165 S Vandriver Way Aurora, CO 80018
- Type:
- Single Family
- Sq.Ft.:
- 3,676
- Status:
- NEW LISTING
- Beds:
- 5
- Lot size:
- 0.15 Acres
- Year built:
- 2024
- Baths:
- 4.00
- MLS#:
- 5380355
- Subdivision:
- Harmony
ADDITIONAL INFORMATION
**!!READY SUMMER 2024!!**This Hemingway comes ready to impress with two stories of smartly inspired living spaces and designer finishes throughout. The main floor is ideal for entertaining with its open layout. The great room welcomes you to relax and offers views of the covered patio. The gourmet kitchen impresses any level of chef with its large quartz center island, walk-in pantry and stainless steel appliances and flows into a beautiful sunroom. A flex room, powder bath and mudroom complete the main floor. Retreat upstairs to find three generous bedrooms and a shared bath that provide ideal accommodations for family or guests. A comfortable loft and the laundry room rests near the primary suite which showcases a private five piece bath and spacious walk-in closet. If that wasn't enough, this home includes a finished basement that boasts a wide-open rec room, an additional bedroom and a shared bath.
- Type:
- Condo
- Sq.Ft.:
- 786
- Status:
- NEW LISTING
- Beds:
- 1
- Year built:
- 1980
- Baths:
- 1.00
- MLS#:
- 8993760
- Subdivision:
- Spinnaker Run
ADDITIONAL INFORMATION
Located within the Spinnaker Run community, light and bright corner unit condo. East and south facing windows with a great open floor plan. Great room features a wood burning fireplace, the inviting great room opens to an adjacent dining room with access to your private balcony. Kitchen features white cabinets. The primary retreat is illuminated by fabulous walk-in closet and ensuite full bathroom. Considerable separate laundry room features side by side washer and dryer, built-in shelves and cabinetry for the utmost organization on chore day. This unit includes two permit parking spaces. Spinnaker Run boasts excellent amenities such as community pool and tennis courts, desirable location with close proximity to groceries, shopping, dining and Cherry Creek State Park, and easy access to Denver Tech Center, public transportation, I-225 and I-25.
Open House:
Saturday, 4/20 6:00-9:00PM
- Type:
- Other
- Sq.Ft.:
- 1,741
- Status:
- NEW LISTING
- Beds:
- 2
- Lot size:
- 0.11 Acres
- Year built:
- 2003
- Baths:
- 2.00
- MLS#:
- 5990371
- Subdivision:
- Saddle Rock Golf Club South
ADDITIONAL INFORMATION
Step into the inviting warmth of this beautifully designed patio home. The spacious family room flows seamlessly into the formal dining area, creating an ideal space for gatherings. It also includes a versatile bonus room, perfect for use as a study or a quiet reading nook. The tiled eat-in kitchen is light and bright and includes all appliances. The primary suite is a true retreat, complete with a luxurious 5-piece ensuite bathroom and 2 closets, one is even a walk-in. The home is complemented with brand new carpeting throughout, which adds to the fresh and welcoming ambiance. The unfinished basement provides ample opportunity for customization and expansion, tailored to your needs. Outside, a charming patio overlooks a maintained grassy area, creating an idyllic setting for relaxation and entertainment. Complete with window blinds for privacy and all appliances including the washer and dryer, this home is move-in ready. Situated in a sought-after neighborhood with easy access to local amenities such as shopping, dining, and transportation, this property is ideally located for convenience and lifestyle. Perfect for those seeking a home that blends comfort with practicality. The HOA does all exterior maintenance to include snow removal, landscaping and the roof! This delightful residence is waiting to be yours in a vibrant and friendly community. Don't miss your opportunity to own this enchanting home.
Andrea Conner, Colorado License # ER.100067447, Xome Inc., License #EC100044283, AndreaD.Conner@Xome.com, 844-400-9663, 750 State Highway 121 Bypass, Suite 100, Lewisville, TX 75067

The content relating to real estate for sale in this Web site comes in part from the Internet Data eXchange (“IDX”) program of METROLIST, INC., DBA RECOLORADO® Real estate listings held by brokers other than this broker are marked with the IDX Logo. This information is being provided for the consumers’ personal, non-commercial use and may not be used for any other purpose. All information subject to change and should be independently verified. © 2024 METROLIST, INC., DBA RECOLORADO® – All Rights Reserved Click Here to view Full REcolorado Disclaimer
| Listing information is provided exclusively for consumers' personal, non-commercial use and may not be used for any purpose other than to identify prospective properties consumers may be interested in purchasing. Information source: Information and Real Estate Services, LLC. Provided for limited non-commercial use only under IRES Rules. © Copyright IRES |
Aurora Real Estate
The median home value in Aurora, CO is $475,000. This is higher than the county median home value of $361,000. The national median home value is $219,700. The average price of homes sold in Aurora, CO is $475,000. Approximately 55.09% of Aurora homes are owned, compared to 40.55% rented, while 4.36% are vacant. Aurora real estate listings include condos, townhomes, and single family homes for sale. Commercial properties are also available. If you see a property you’re interested in, contact a Aurora real estate agent to arrange a tour today!
Aurora, Colorado has a population of 357,323. Aurora is less family-centric than the surrounding county with 34.99% of the households containing married families with children. The county average for households married with children is 35.13%.
The median household income in Aurora, Colorado is $58,343. The median household income for the surrounding county is $69,553 compared to the national median of $57,652. The median age of people living in Aurora is 34.2 years.
Aurora Weather
The average high temperature in July is 87.8 degrees, with an average low temperature in January of 18 degrees. The average rainfall is approximately 16.7 inches per year, with 53.8 inches of snow per year.
