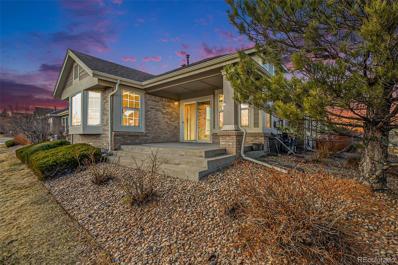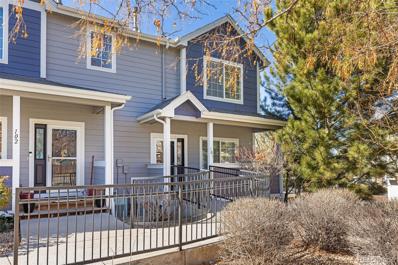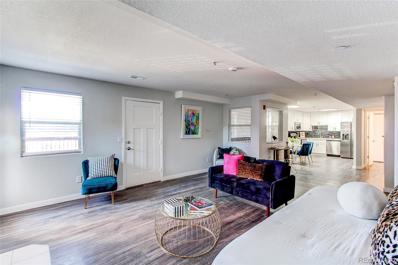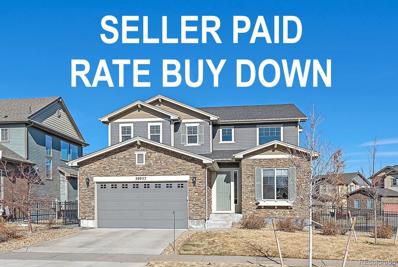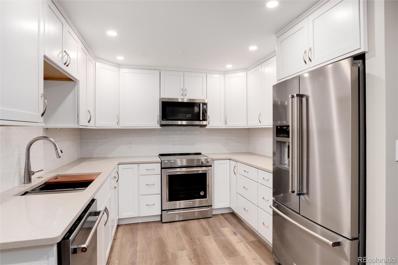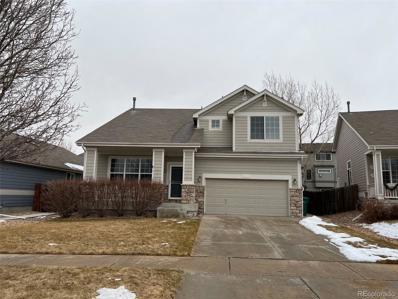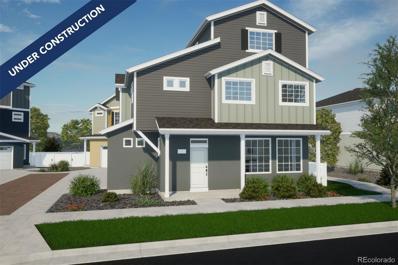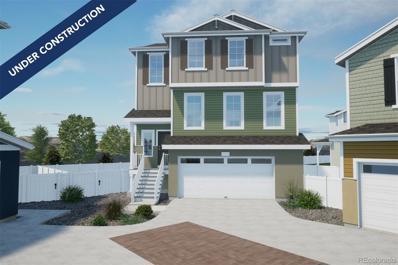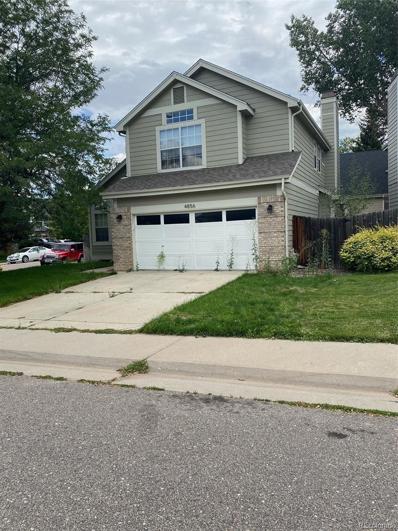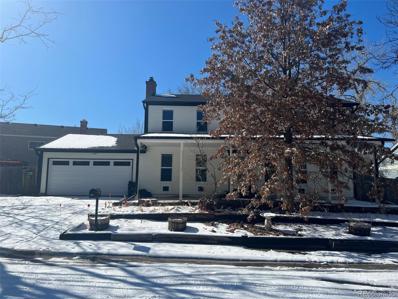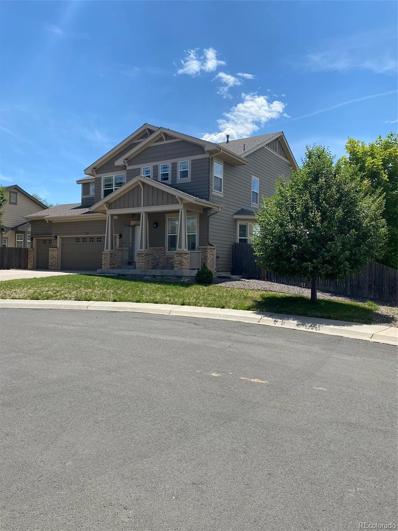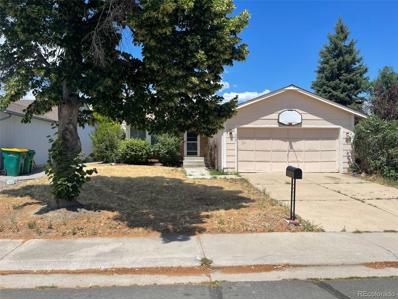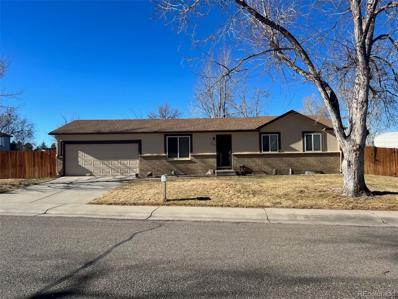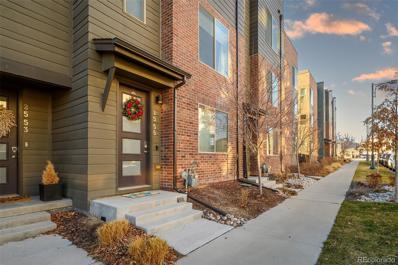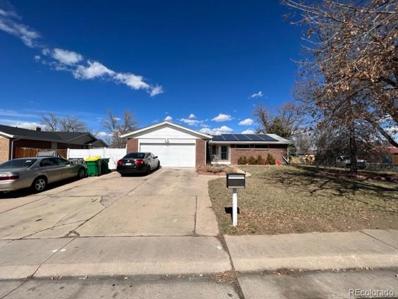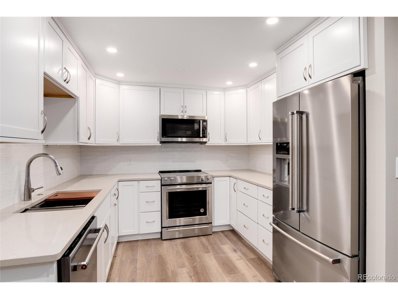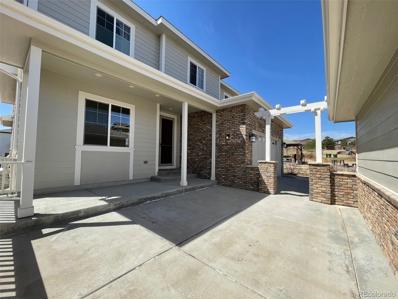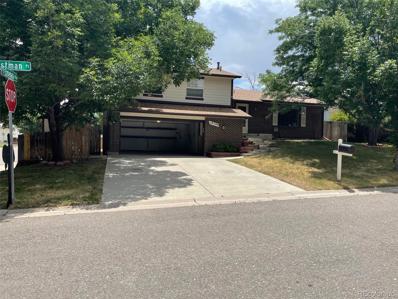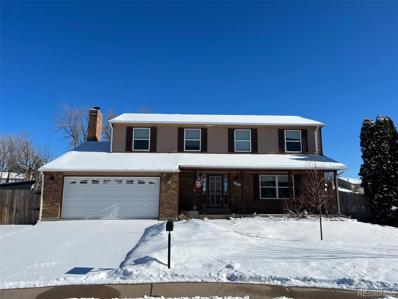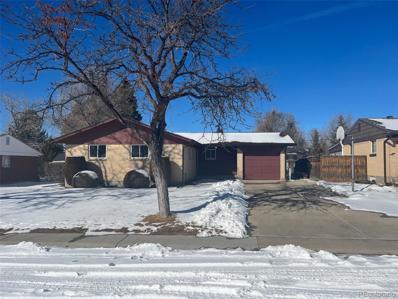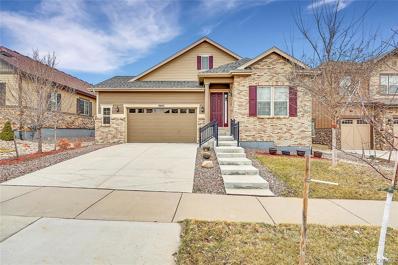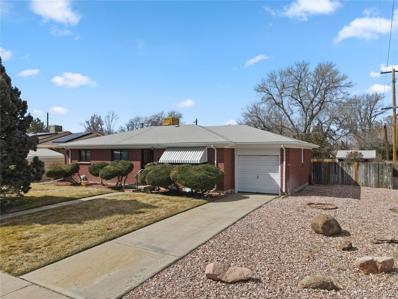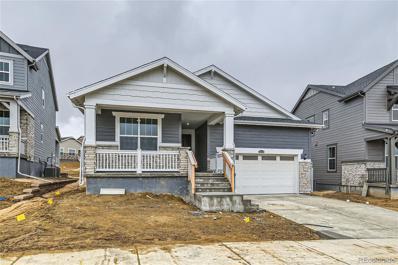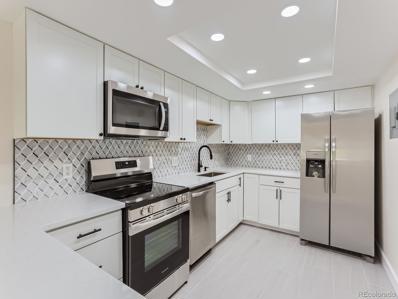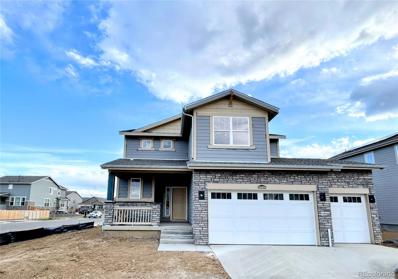|
Aurora Real Estate
The median home value in Aurora, CO is $475,000. This is higher than the county median home value of $361,000. The national median home value is $219,700. The average price of homes sold in Aurora, CO is $475,000. Approximately 55.09% of Aurora homes are owned, compared to 40.55% rented, while 4.36% are vacant. Aurora real estate listings include condos, townhomes, and single family homes for sale. Commercial properties are also available. If you see a property you’re interested in, contact a Aurora real estate agent to arrange a tour today!
Aurora, Colorado has a population of 357,323. Aurora is less family-centric than the surrounding county with 34.99% of the households containing married families with children. The county average for households married with children is 35.13%.
The median household income in Aurora, Colorado is $58,343. The median household income for the surrounding county is $69,553 compared to the national median of $57,652. The median age of people living in Aurora is 34.2 years.
Aurora Weather
The average high temperature in July is 87.8 degrees, with an average low temperature in January of 18 degrees. The average rainfall is approximately 16.7 inches per year, with 53.8 inches of snow per year.
